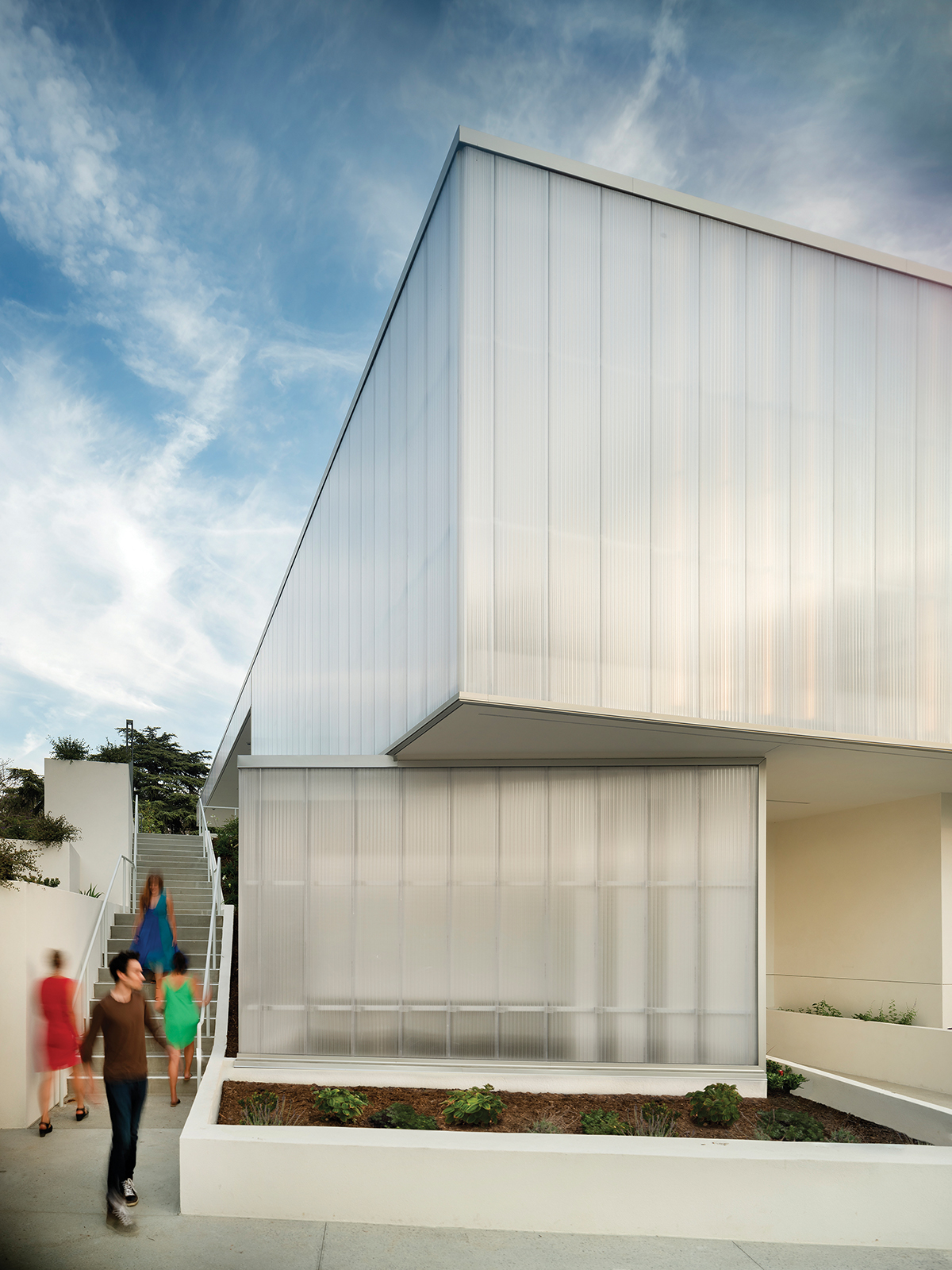 ⒸSNic Lehoux
ⒸSNic LehouxThe Center is a remodel of and addition to a 1950s-era Temple located at the center of Vista Del Mar's campus and was conceived and designed to be the home of Vista Del Mar's innovative therapeutic performing arts program. The Center provides space for both learning and performing dance, music, and theatrical productions, and continues to provide a space for Vista's Jewish Life Programs classes and holiday services. Accessory spaces allow for production coordination, stage craft, dressing and changing, rehearsal, and classrooms.
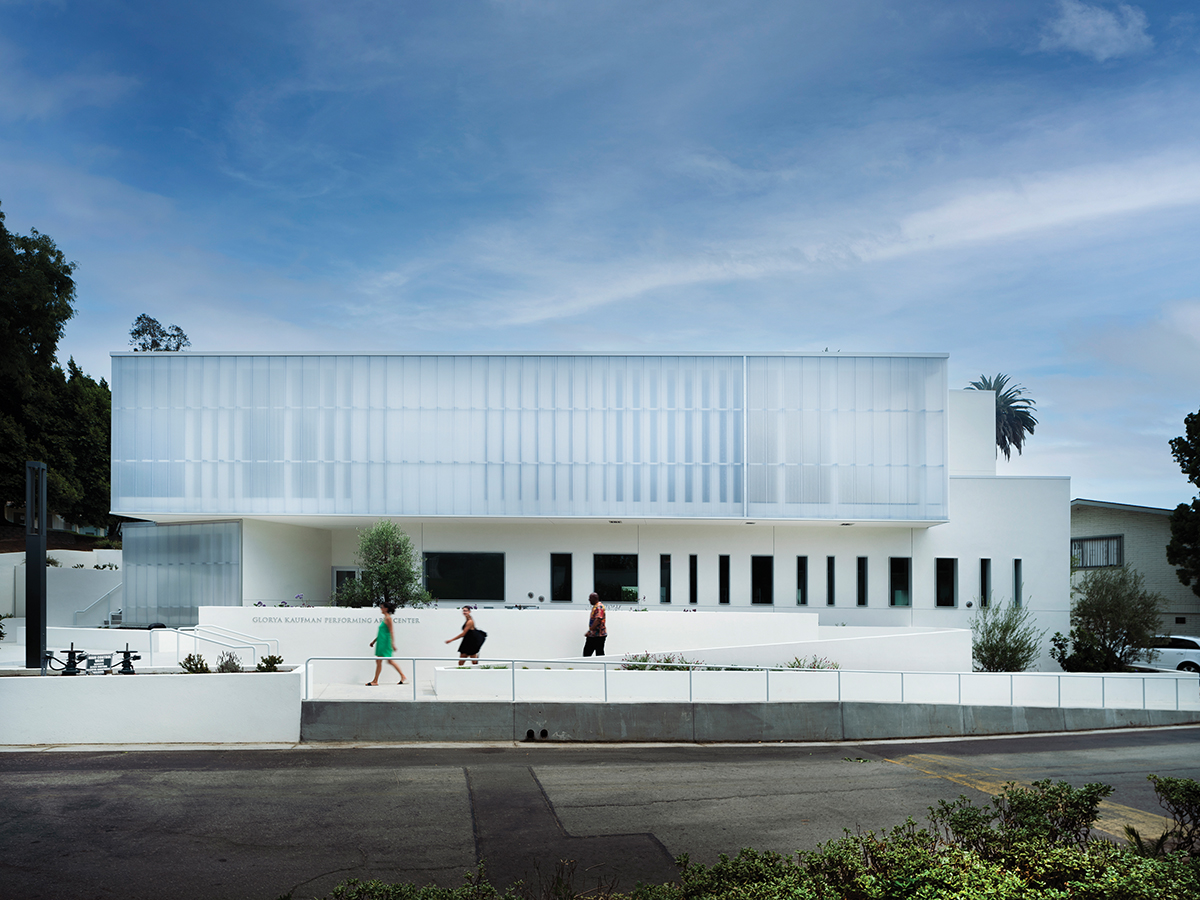 ⒸSNic Lehoux
ⒸSNic Lehoux
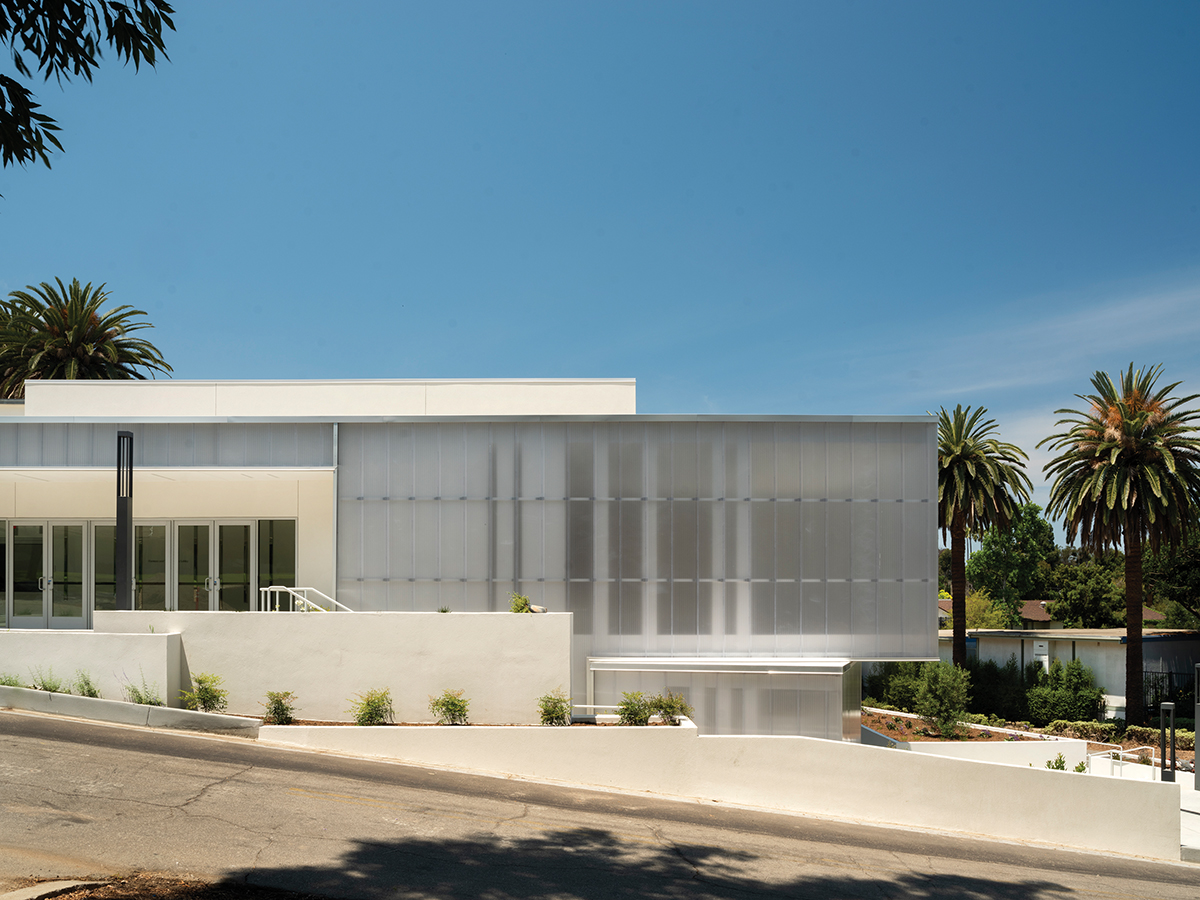 ⒸSNic Lehoux
ⒸSNic Lehoux
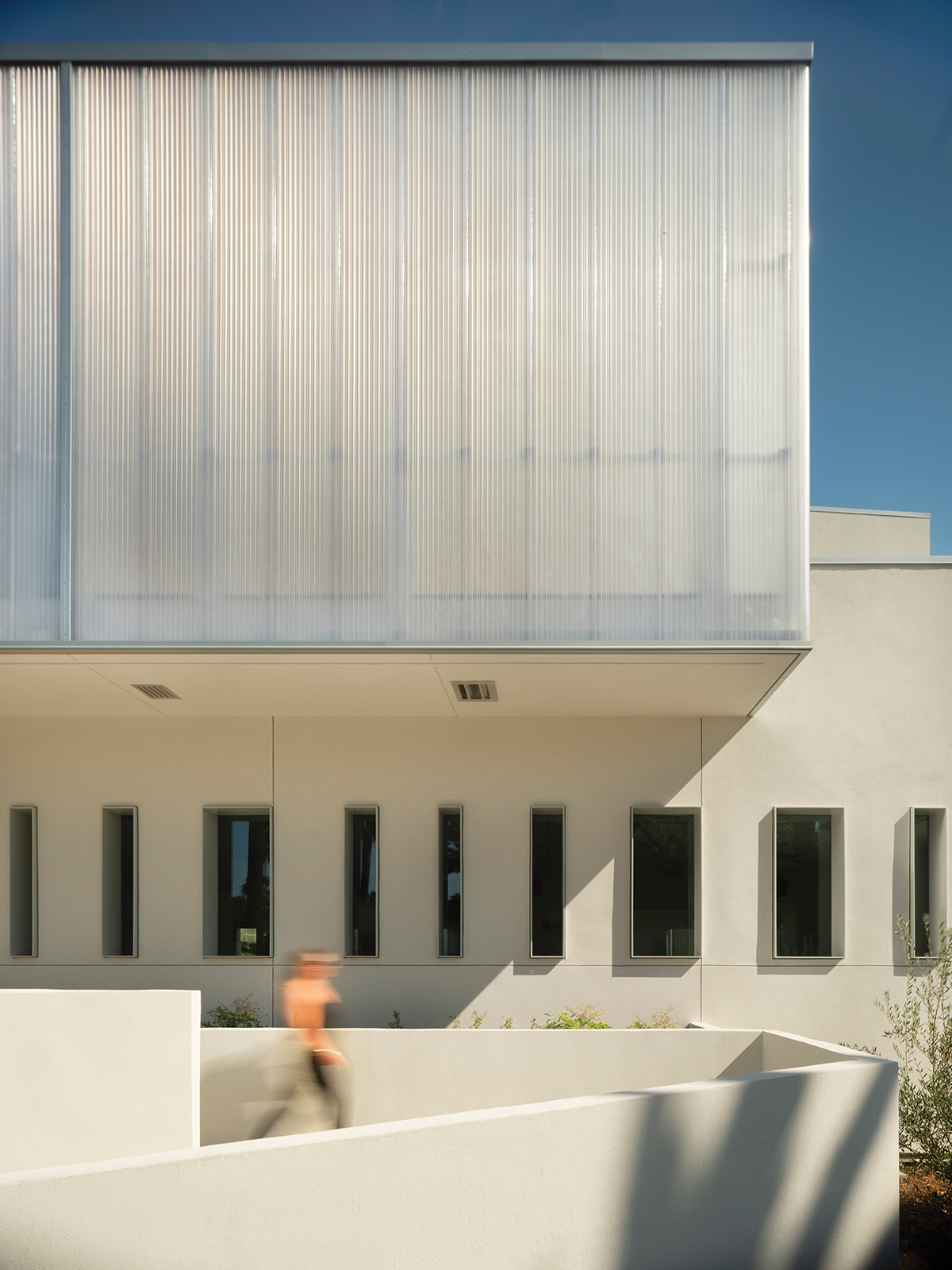 ⒸSNic Lehoux
ⒸSNic Lehoux
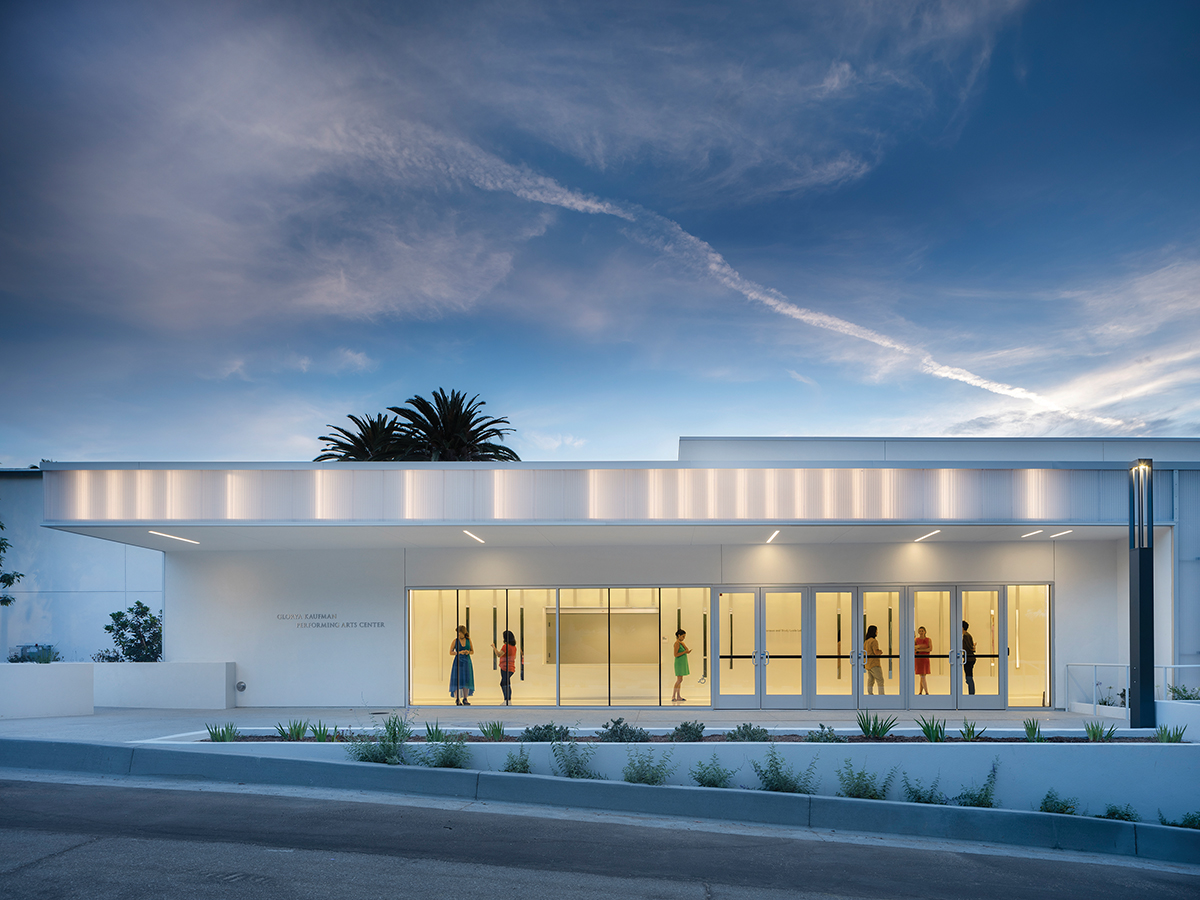 ⒸSNic Lehoux
ⒸSNic LehouxGlorya Kaufman Performing Arts Center는 미국 LA의 Vista Del Mar 캠퍼스 중앙에 있다. 기존의 사원을 리모델링 해 탄생한 이 센터는 무용, 음악, 연극 제작을 배우고 공연할 수 있는 공간이 마련되어 있으며, Vista Del Mar의 다양한 생활 프로그램 수업과 관련 서비스를 제공하고 있다. 센터 내에는 공연장에 필요한 조정실, 무대시설 공간, 드레스 공간, 리허설 공간 및 교실도 함께 자리한다.
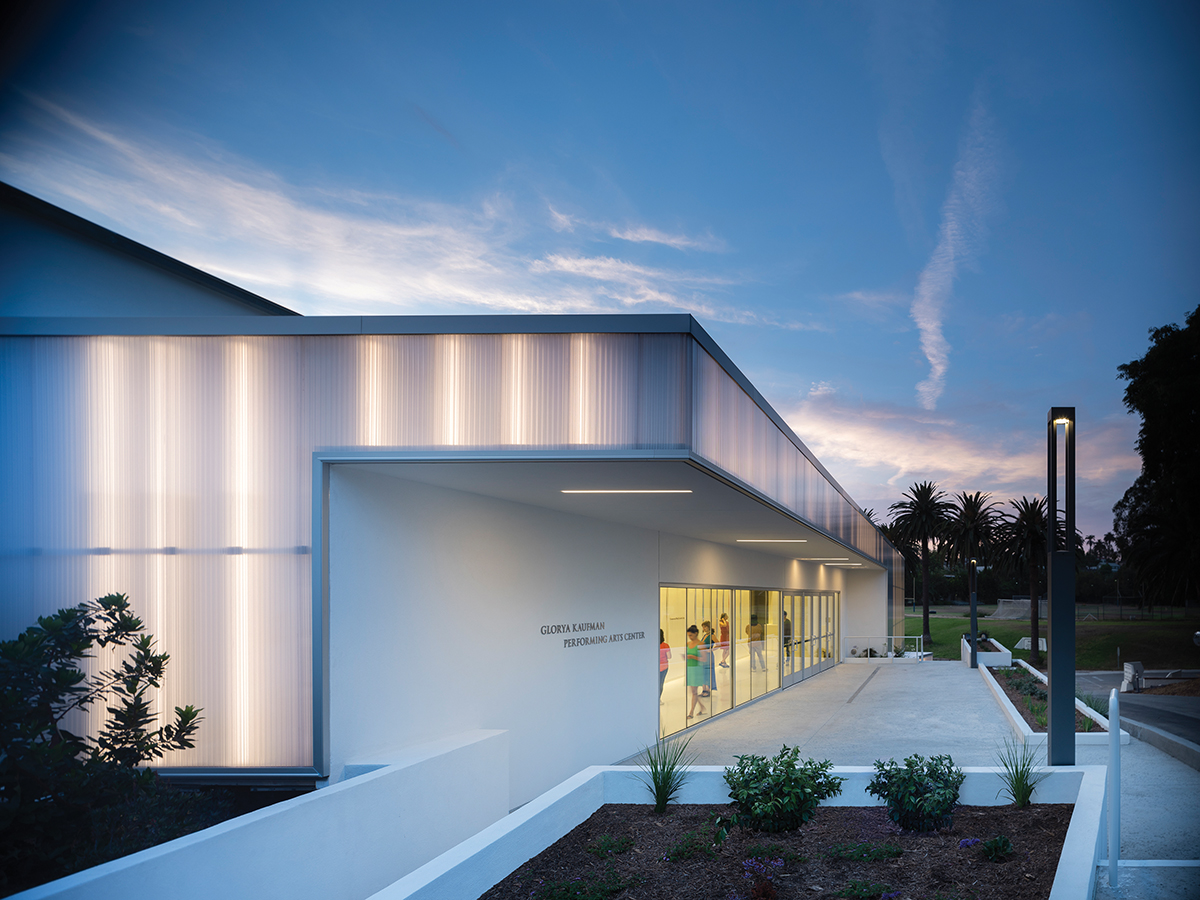 ⒸSNic Lehoux
ⒸSNic Lehoux
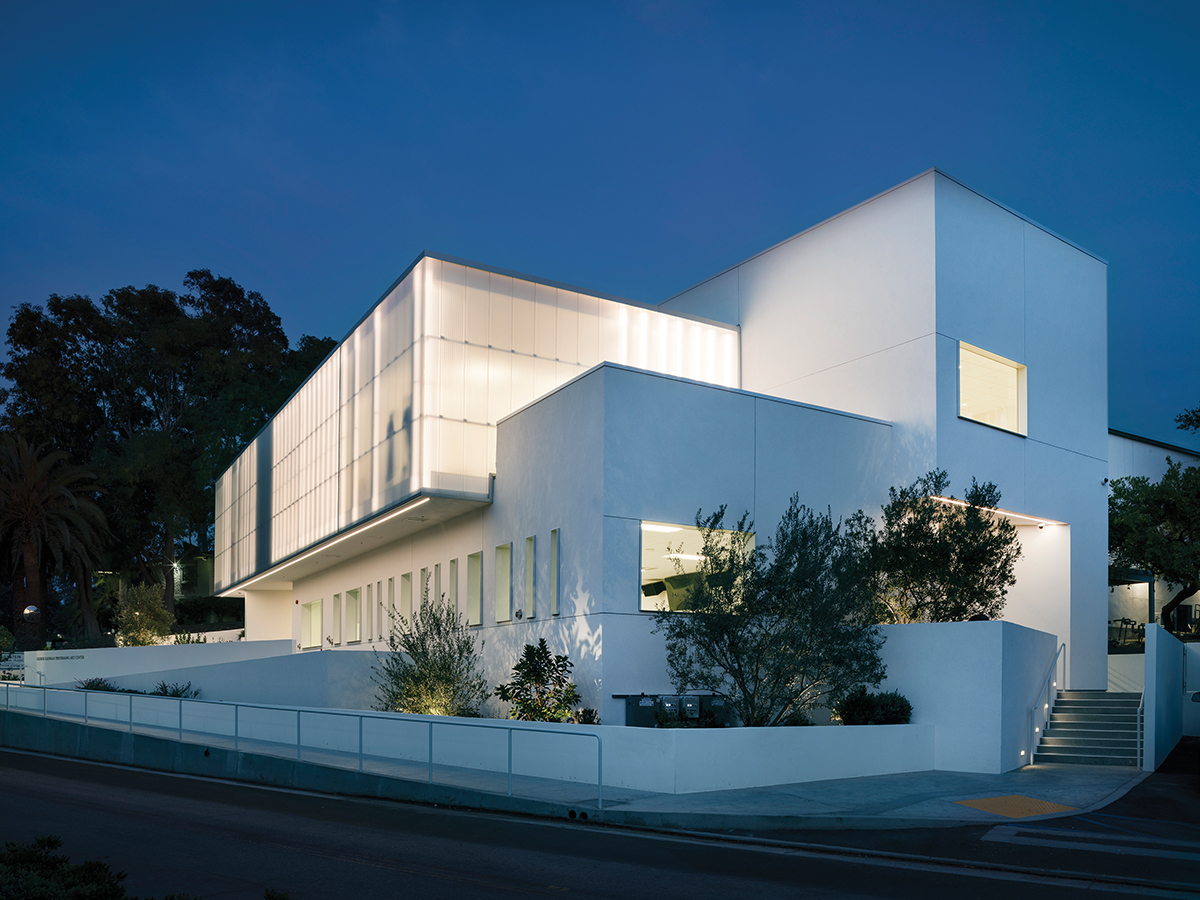 ⒸSNic Lehoux
ⒸSNic LehouxThe building is designed as a series of vignettes that express motion, music, and movement. A semi-translucent façade wraps the structure and, in the evening when the lights turn on, the building transforms into a glowing heart at the center of the campus. Besides adding a distinctive aesthetic, the highly durable polycarbonate façade is made from 100% postconsumer recycled plastic and can be recycled again at the end of its lifecycle. A key challenge was to preserve as much of the existing structure as possible. The Temple's foundation and structural diaphragm were saved and became the framework of the new building.
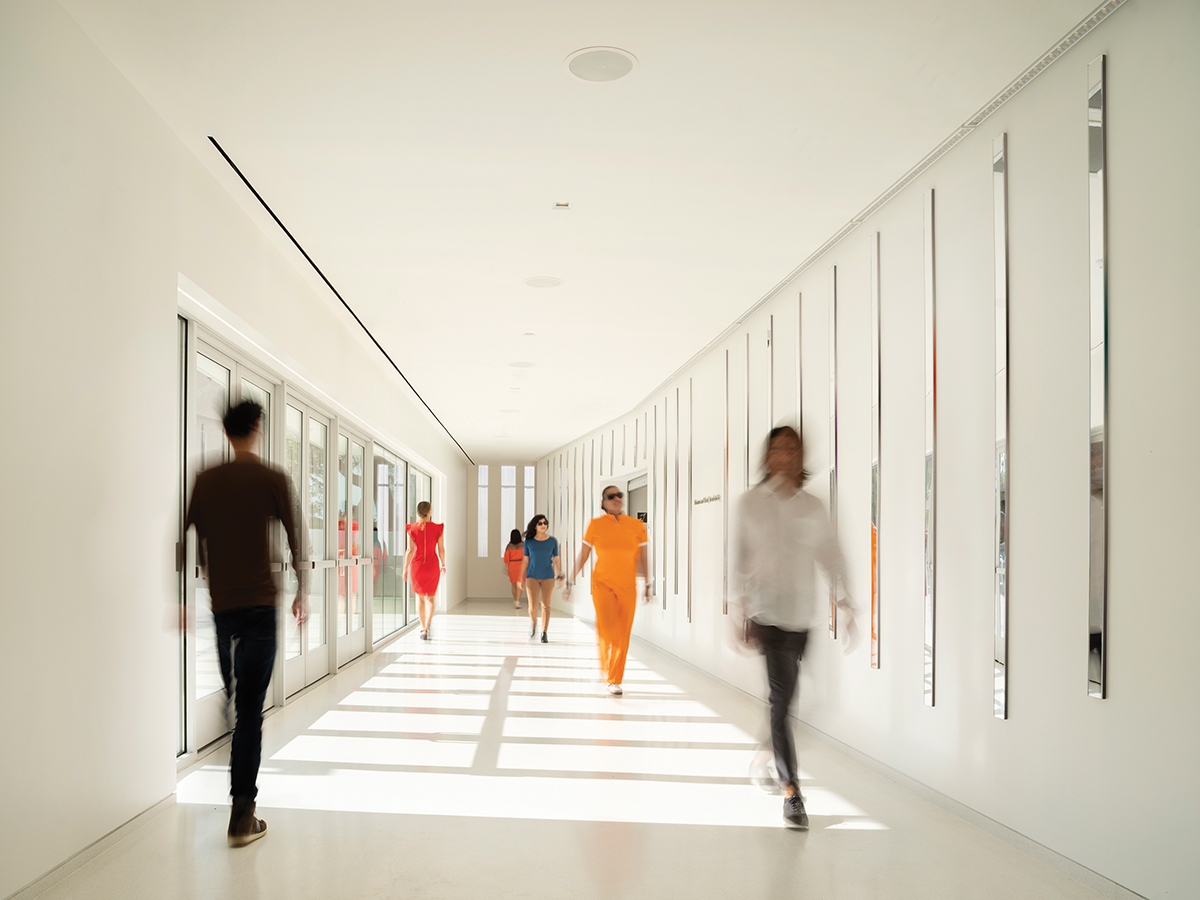 ⒸSNic Lehoux
ⒸSNic Lehoux
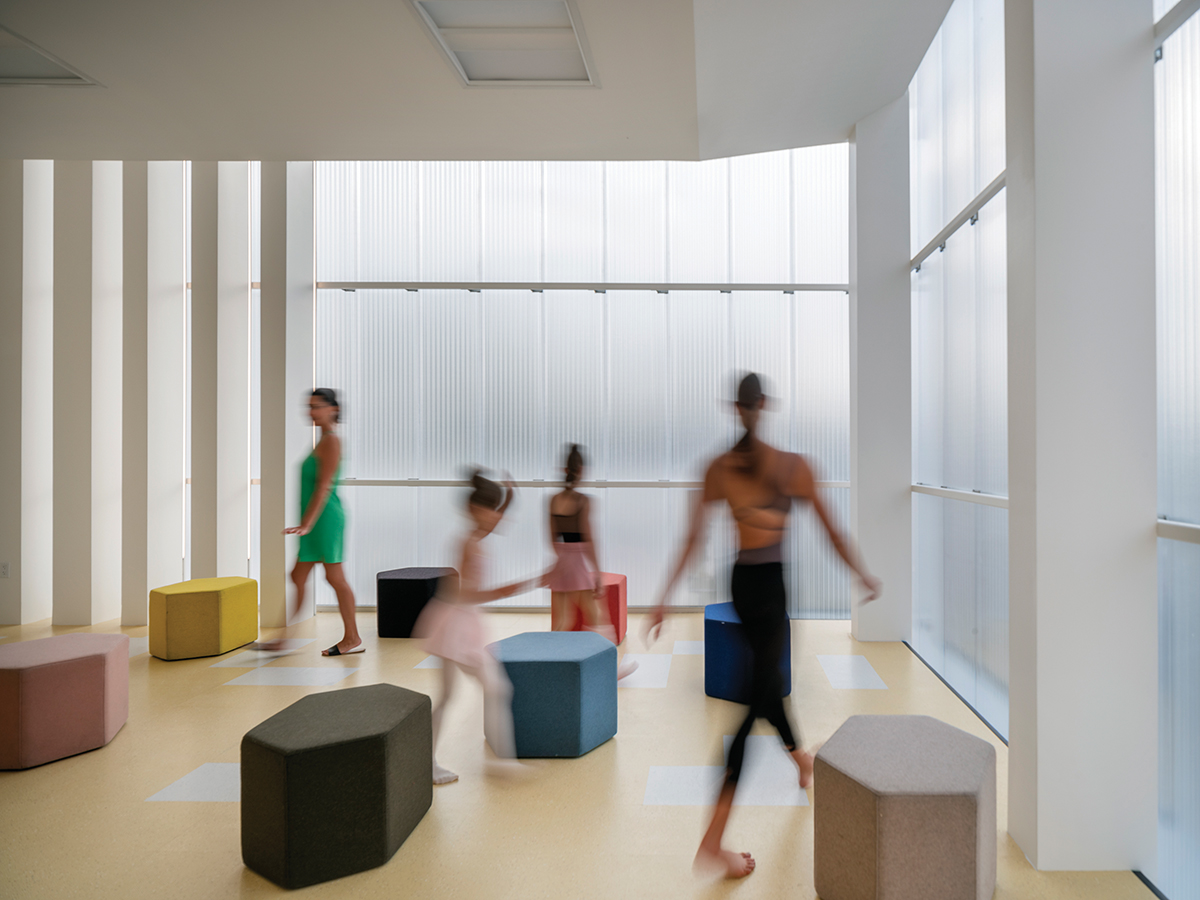 ⒸSNic Lehoux
ⒸSNic Lehoux스튜디오는 센터의 음악 및 움직임 등을 표현하는 것에서 영감을 받았다. 외부는 반투명 파사드가 구조물을 감싸고 있으며, 저녁에 조명이 켜지면 건물이 캠퍼스 중앙에서 빛을 발해 또 다른 아름다움을 선사한다. 독특한 미학을 더하는 것 외에도 내구성이 높은 폴리카보네이트 파사드는 100% 재활용이 가능한 플라스틱으로 만들어졌다. 환경적인 부분까지 생각한 스튜디오의 세심함이 돋보이는 부분이다. 또 구조를 흐트러뜨리지 않으면서, 현대적인 세련미를 느낄 수 있도록 한 것이 특징이다.
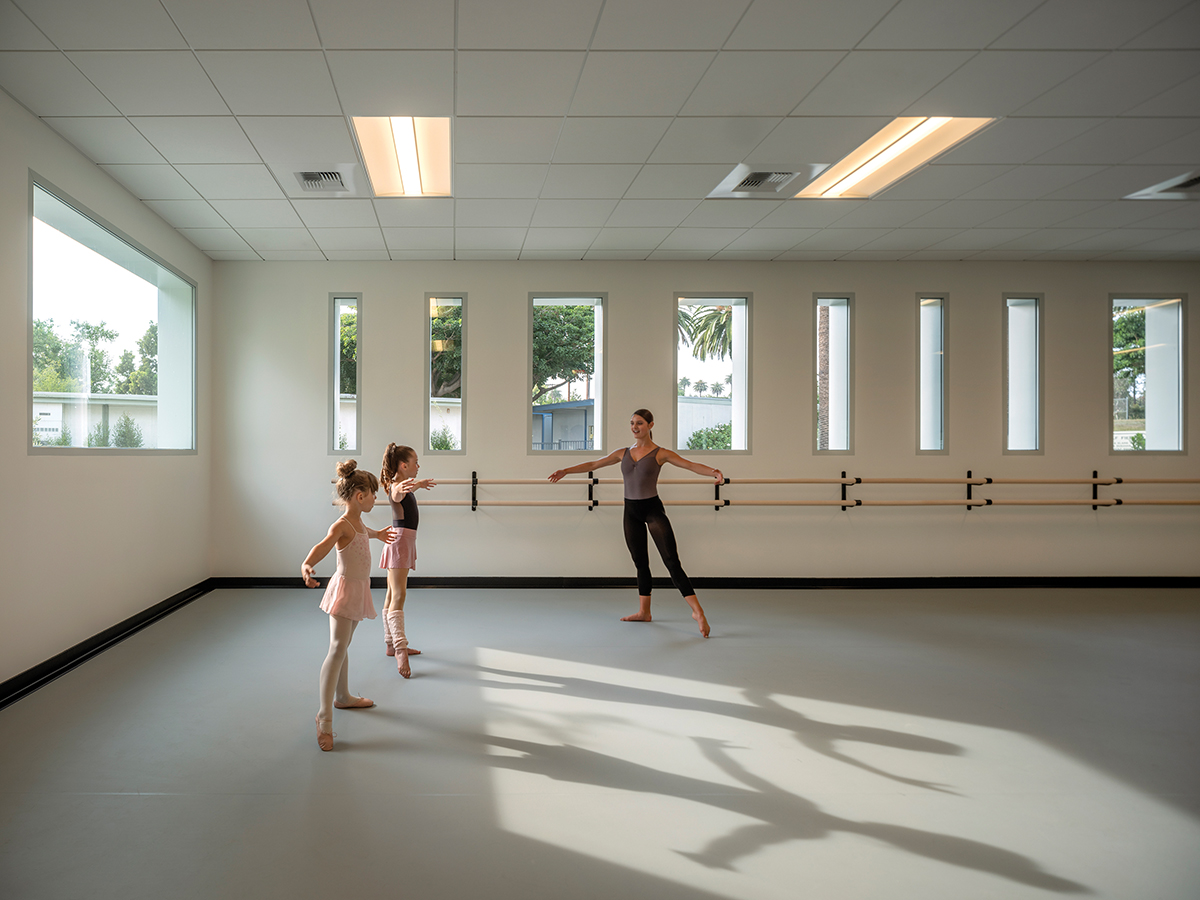 ⒸSNic Lehoux
ⒸSNic Lehoux
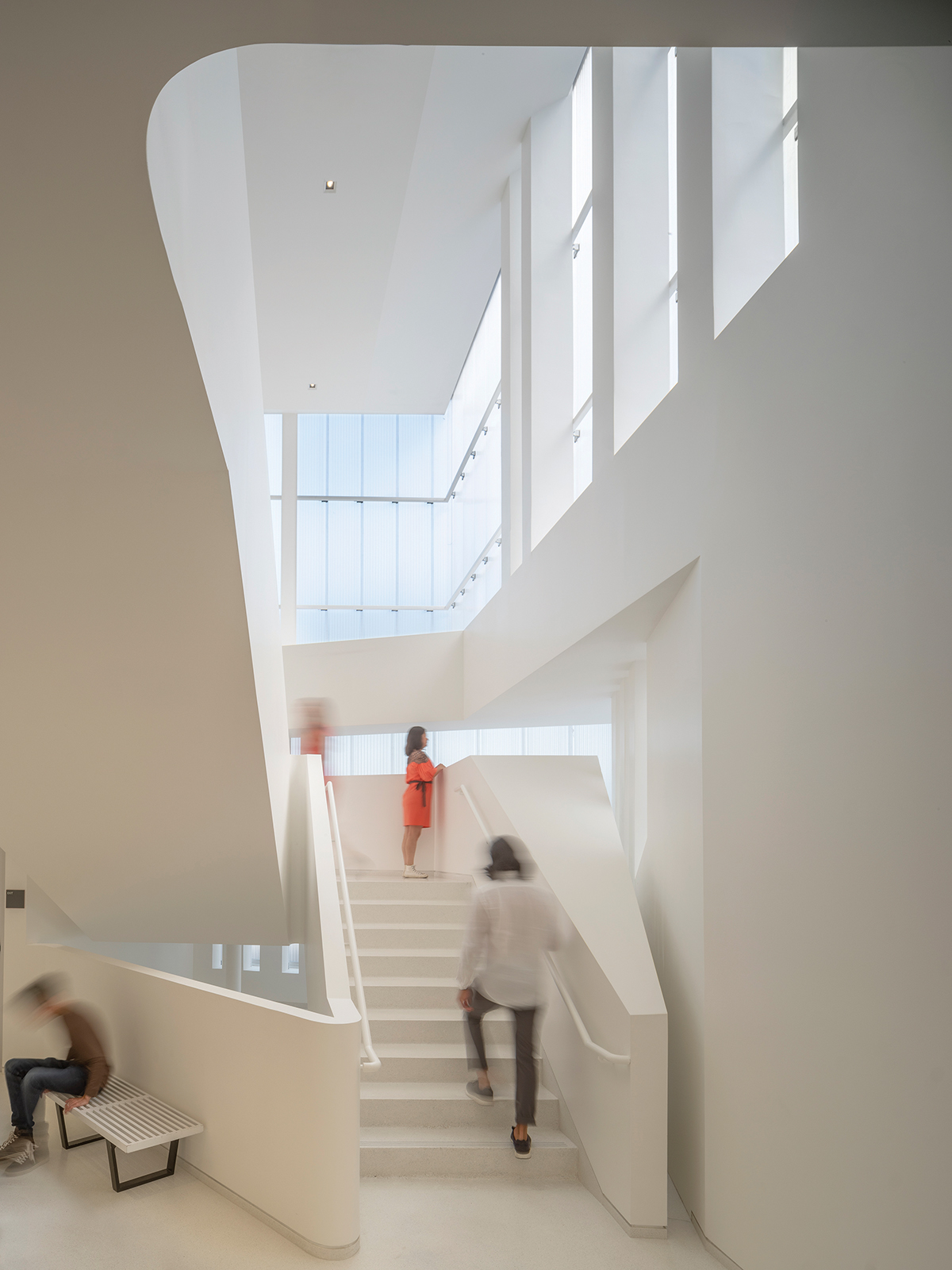 ⒸSNic Lehoux
ⒸSNic Lehoux
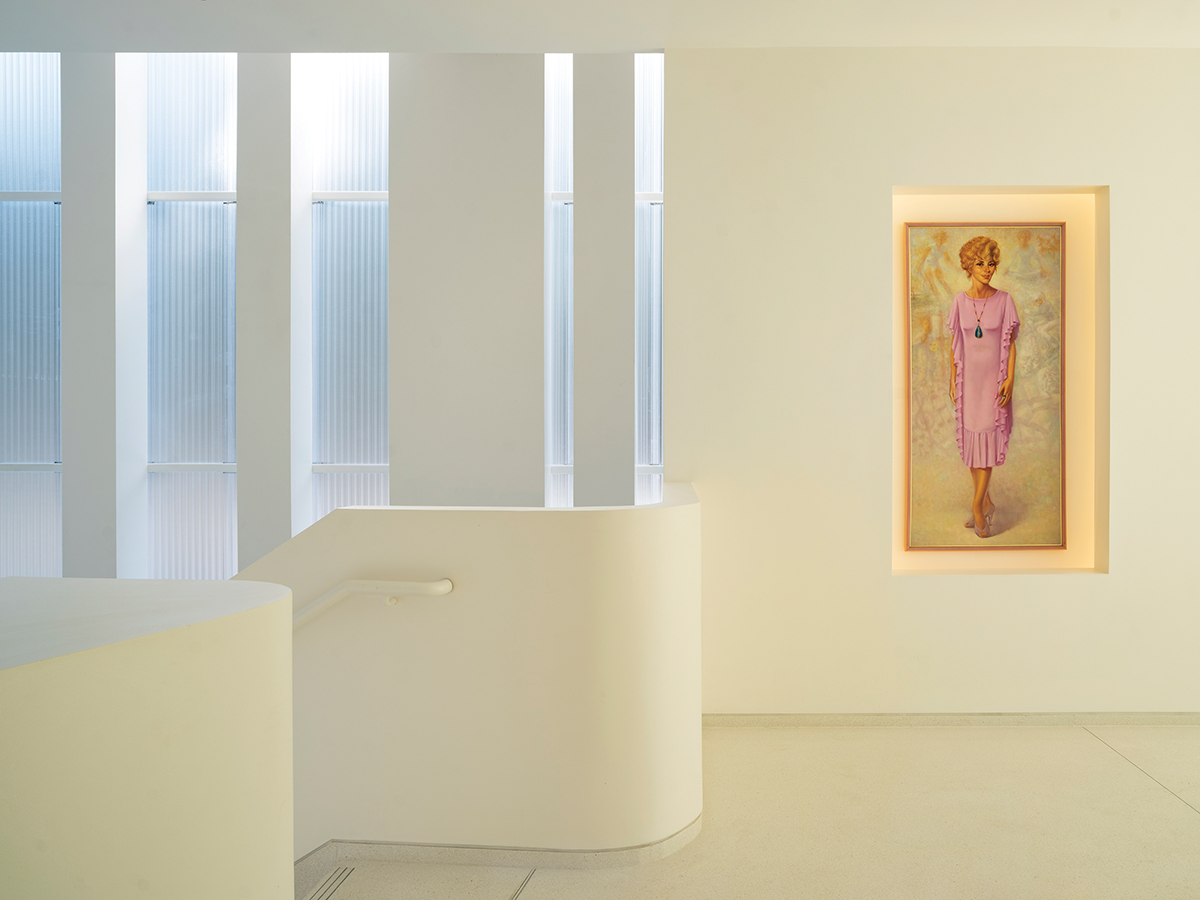 ⒸSNic Lehoux
ⒸSNic Lehoux센터의 외부 파사드 바로 뒤에 위치한 기둥은 빛과 그림자를 동시에 만들어 내 하나의 디자인적 요소가 되어준다. 또 내부의 그라디언트 패턴 계단 및 로비는 확장감과 모던함이 느껴질 수 있도록 디자인되었다. 건물에는 학습을 위한 편안한 공간, 밝은 톤의 색상 팔레트, 디테일한 소리 작업이 가능한 음향 시스템도 자리 잡고 있다. 아울러 일반실은 다양한 목적을 수용할 수 있도록 설계되었으며, 아침에는 교실, 낮에는 리허설 공간, 밤에는 그린 룸 등으로 활용할 수 있다.
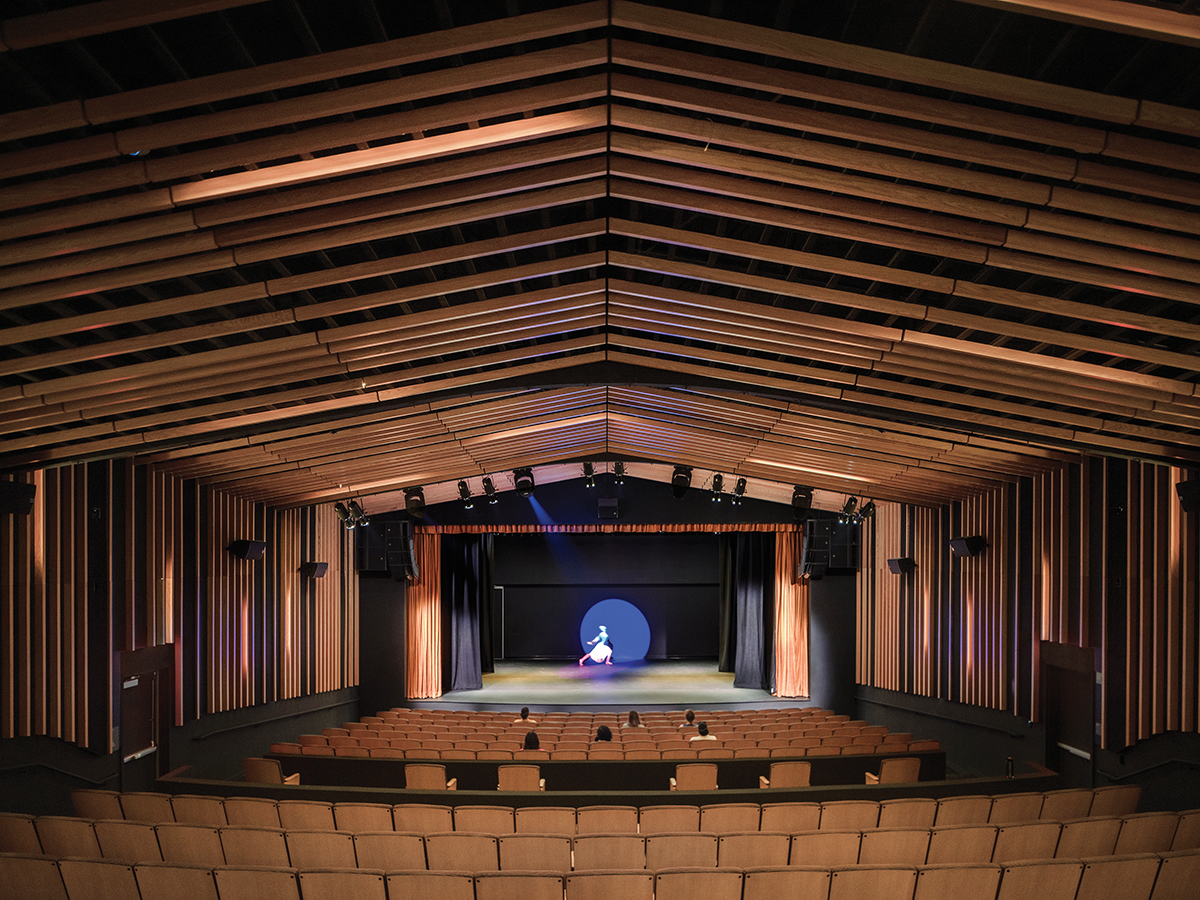 ⒸSNic Lehoux
ⒸSNic LehouxAUX ARCHITECTURE
WEB: auxarchitecture.com
EMAIL: Prevendar@auxoffice.com
TEL: +1 213 568 3578
INSTAGRAM: @auxarchitecture
PROJECT NAME: Glorya Kaufman Performing Arts Center
ARCHITECT: AUX ARCHITECTURE
COMPLETION YEAR: 2021
LOCATION: 910 SOUTH OLIVE ST., LOS ANGELES, CA, USA
GROSS BUILT AREA(M2/ FT2): 10,550 sq. ft
PHOTO: SNic Lehoux















0개의 댓글
댓글 정렬