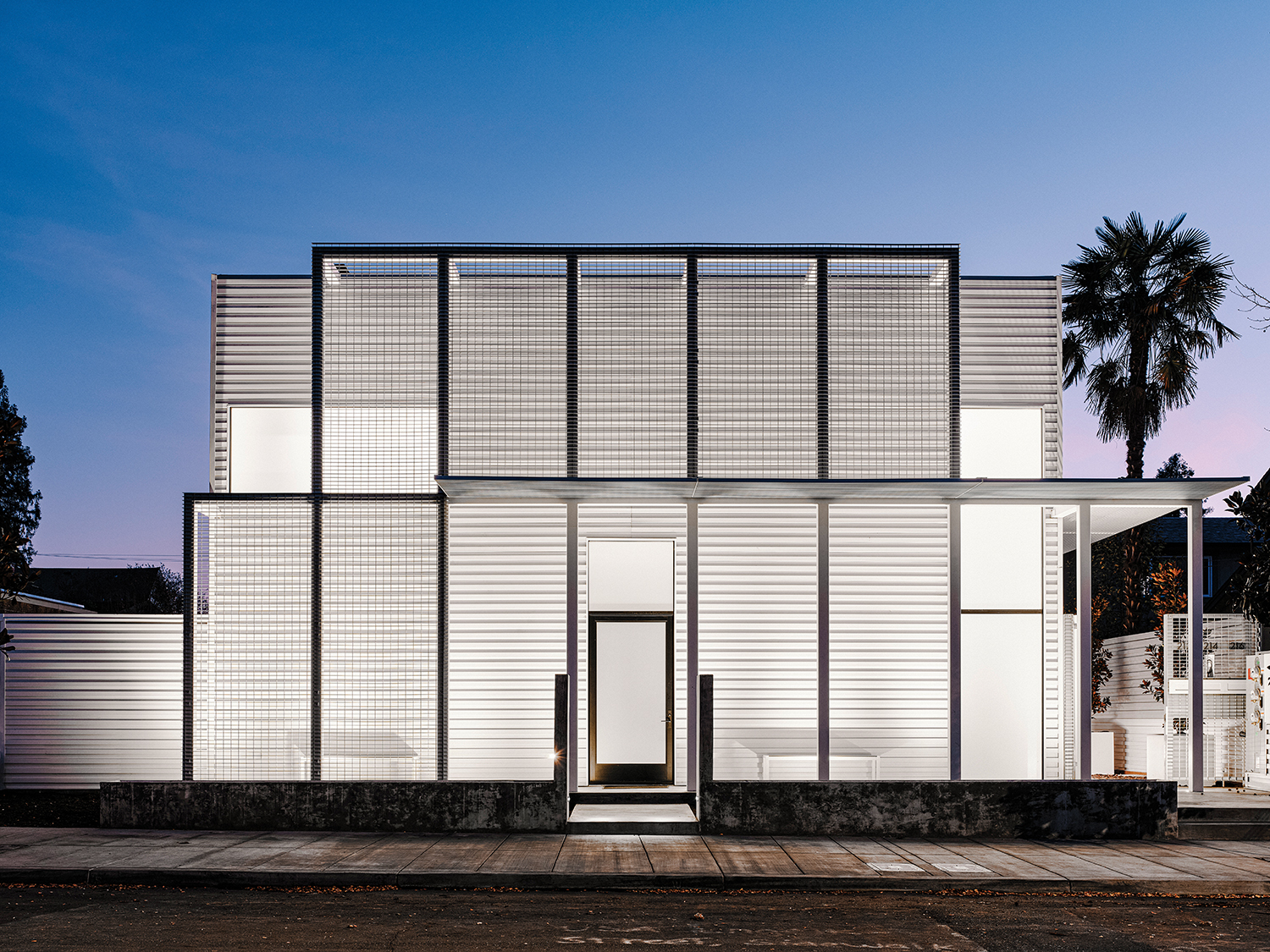 Ⓒ Joe Fletcher (Perspective Images) Ⓒ Steven Proehl (Drone Images)
Ⓒ Joe Fletcher (Perspective Images) Ⓒ Steven Proehl (Drone Images)
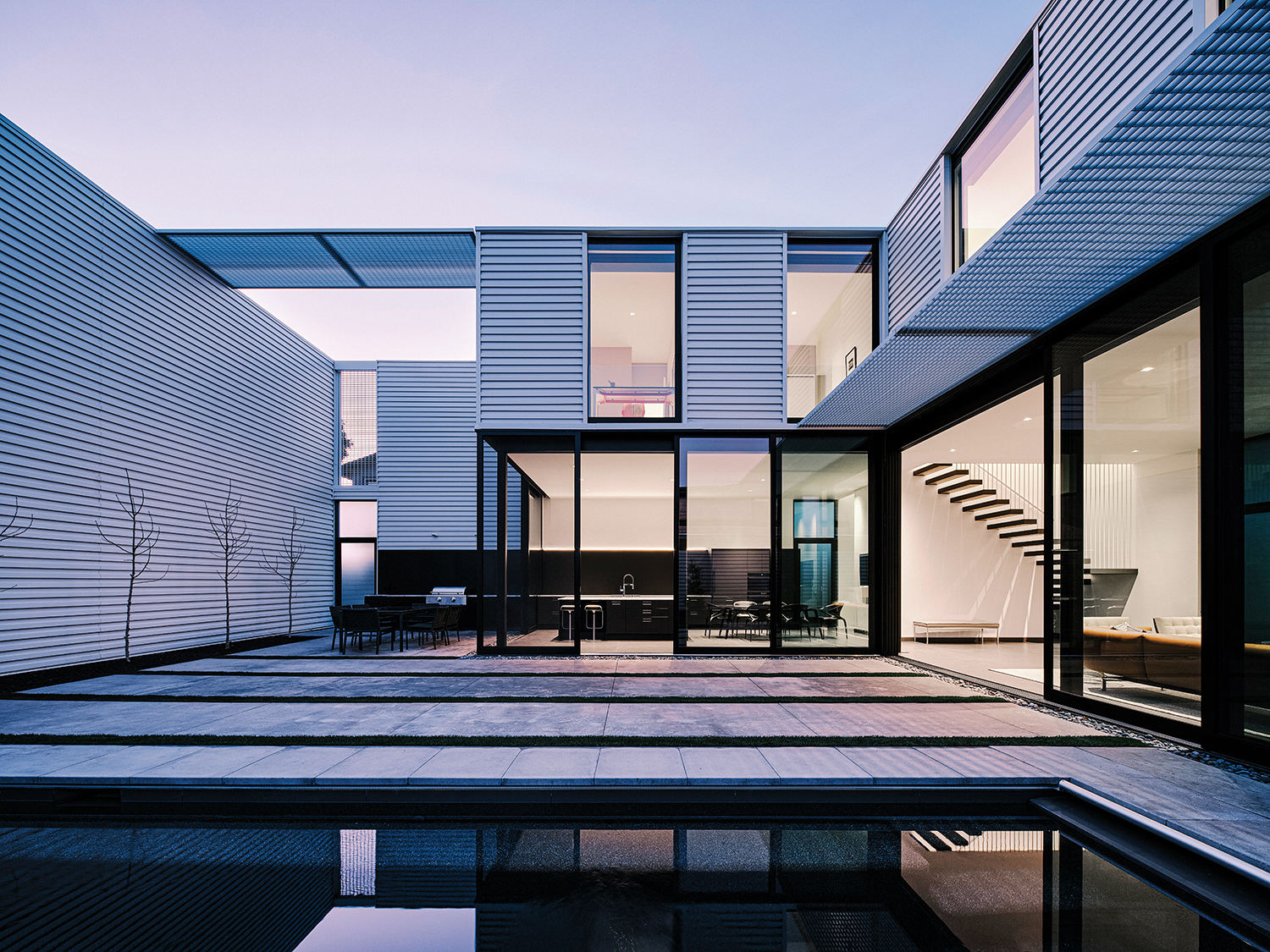 Ⓒ Joe Fletcher (Perspective Images) Ⓒ Steven Proehl (Drone Images)
Ⓒ Joe Fletcher (Perspective Images) Ⓒ Steven Proehl (Drone Images)
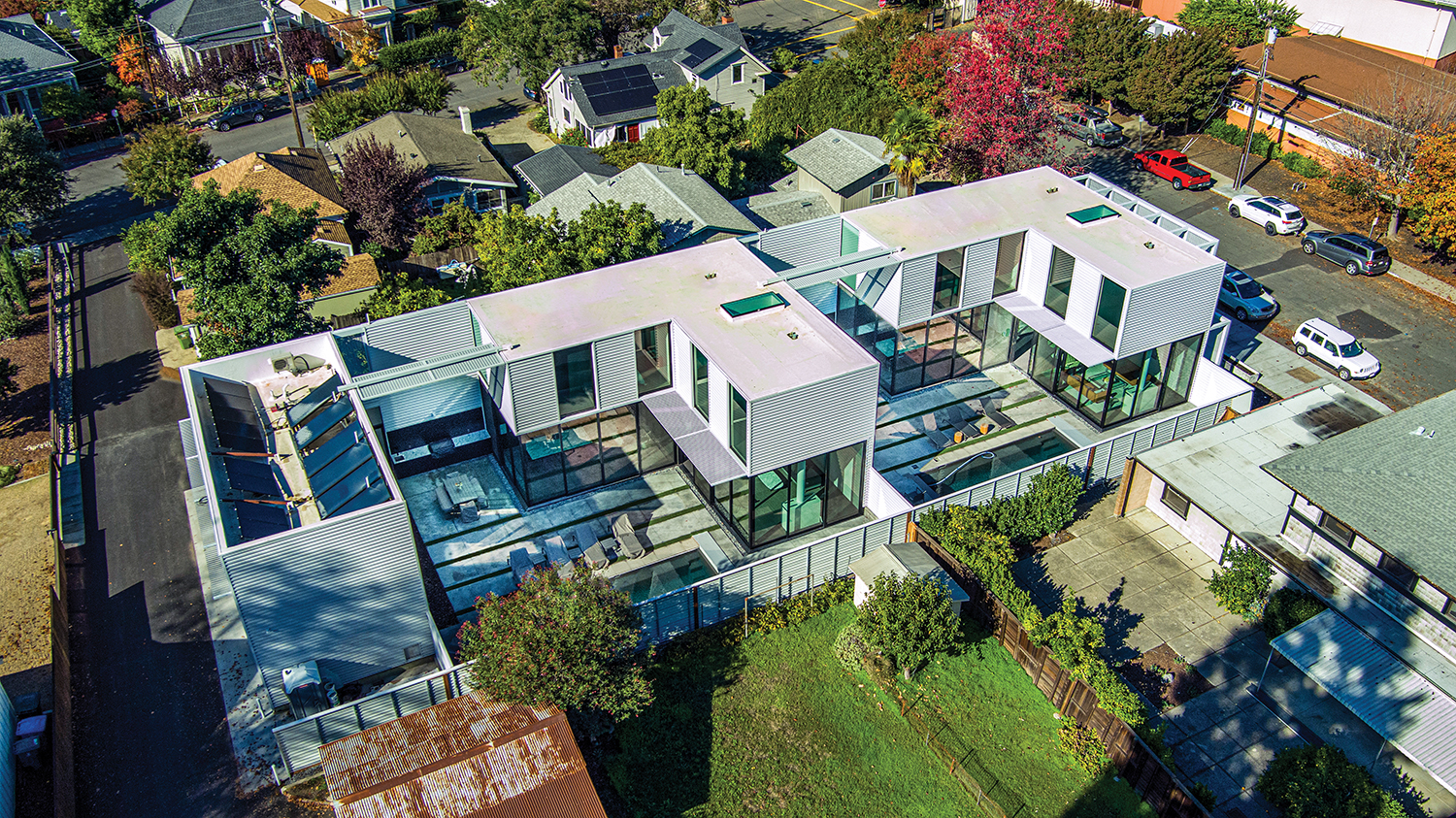 Ⓒ Joe Fletcher (Perspective Images) Ⓒ Steven Proehl (Drone Images)
Ⓒ Joe Fletcher (Perspective Images) Ⓒ Steven Proehl (Drone Images)This project is for three new residences two blocks from Healdsburg Plaza. Two are two story L shaped courtyard homes and the third a bar above the garage. Healdsburg's characteristic residential architectural language of shady porches, light painted clapboard siding and fertile landscapes are reinterpreted in a contemporary language. The front of the building is a latticework screened porch with a colonnaded portico. Linear planters define the edge of the property. Drought resistant planting covers the ground between the planters and porch. Each of the linked L shaped units are completed to form square walled courtyards which the interiors merge through sliding glass doors wrapping the entire lower level.
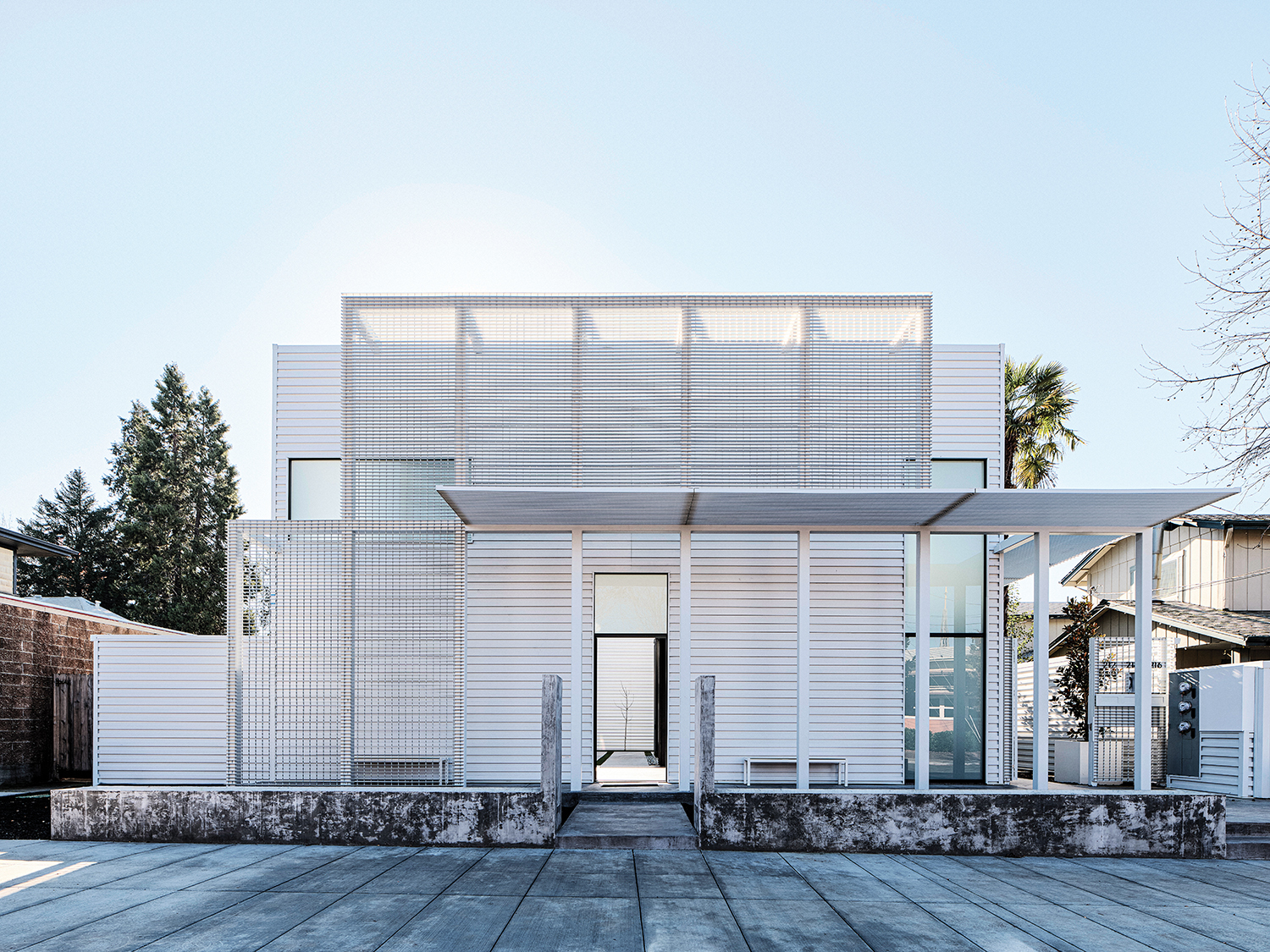 Ⓒ Joe Fletcher (Perspective Images) Ⓒ Steven Proehl (Drone Images)
Ⓒ Joe Fletcher (Perspective Images) Ⓒ Steven Proehl (Drone Images)
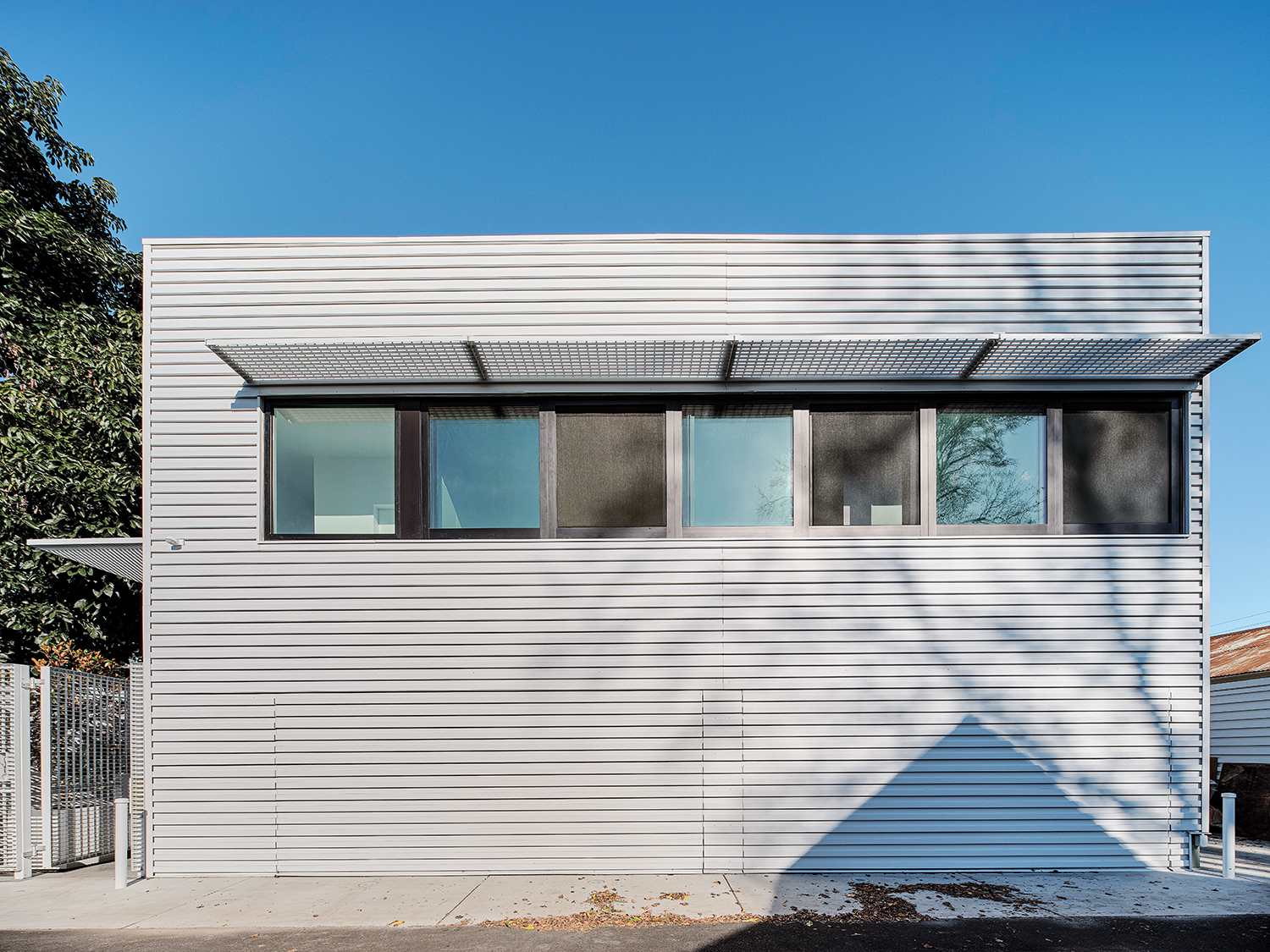 Ⓒ Joe Fletcher (Perspective Images) Ⓒ Steven Proehl (Drone Images)
Ⓒ Joe Fletcher (Perspective Images) Ⓒ Steven Proehl (Drone Images)
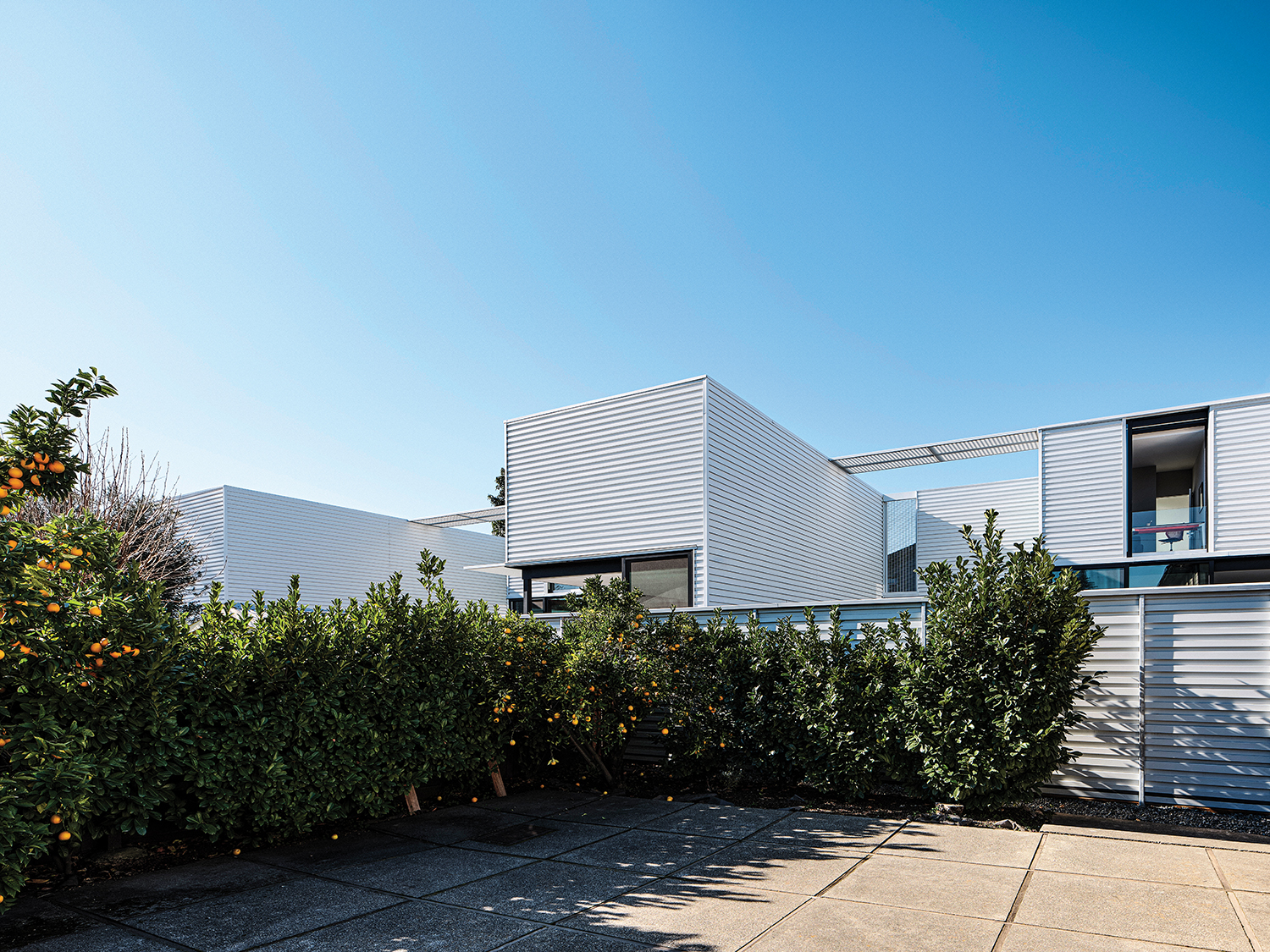 Ⓒ Joe Fletcher (Perspective Images) Ⓒ Steven Proehl (Drone Images)
Ⓒ Joe Fletcher (Perspective Images) Ⓒ Steven Proehl (Drone Images)
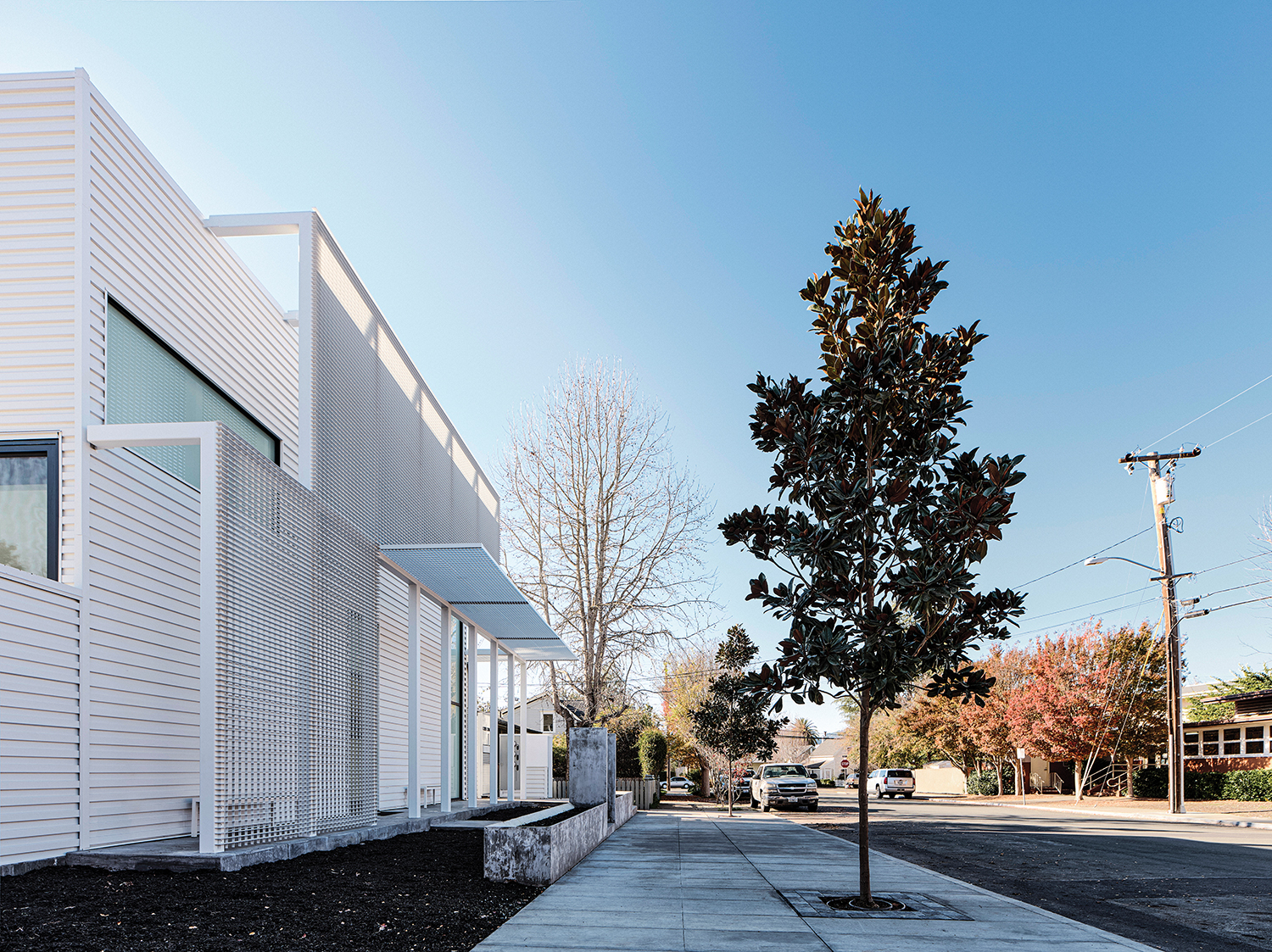 Ⓒ Joe Fletcher (Perspective Images) Ⓒ Steven Proehl (Drone Images)
Ⓒ Joe Fletcher (Perspective Images) Ⓒ Steven Proehl (Drone Images)212 터커(212 Tucker) 프로젝트는 힐즈버그 플라자(Helsburg Plaza)에서 두 블록 떨어진 새로운 클라이언트의 거주지를 위해 탄생했다. 2층은 L자형 안뜰이 있고 3층은 차고 위쪽으로 바(Bar)가 마련된 주거 공간이 이어진다. 힐즈버그의 독특한 주거·건축 양식인 그늘진 현관문을 시작으로 가볍게 칠해진 클랩보드 측면, 여기에 비옥한 풍경이 어우러져 현대적인 언어로 재해석됐다. 격자 세공식 현관이 있는 건물의 전면은 기둥으로 둘러싸여 있으며, 선형의 플랜터는 속성의 가장자리를 새롭게 정의한다.
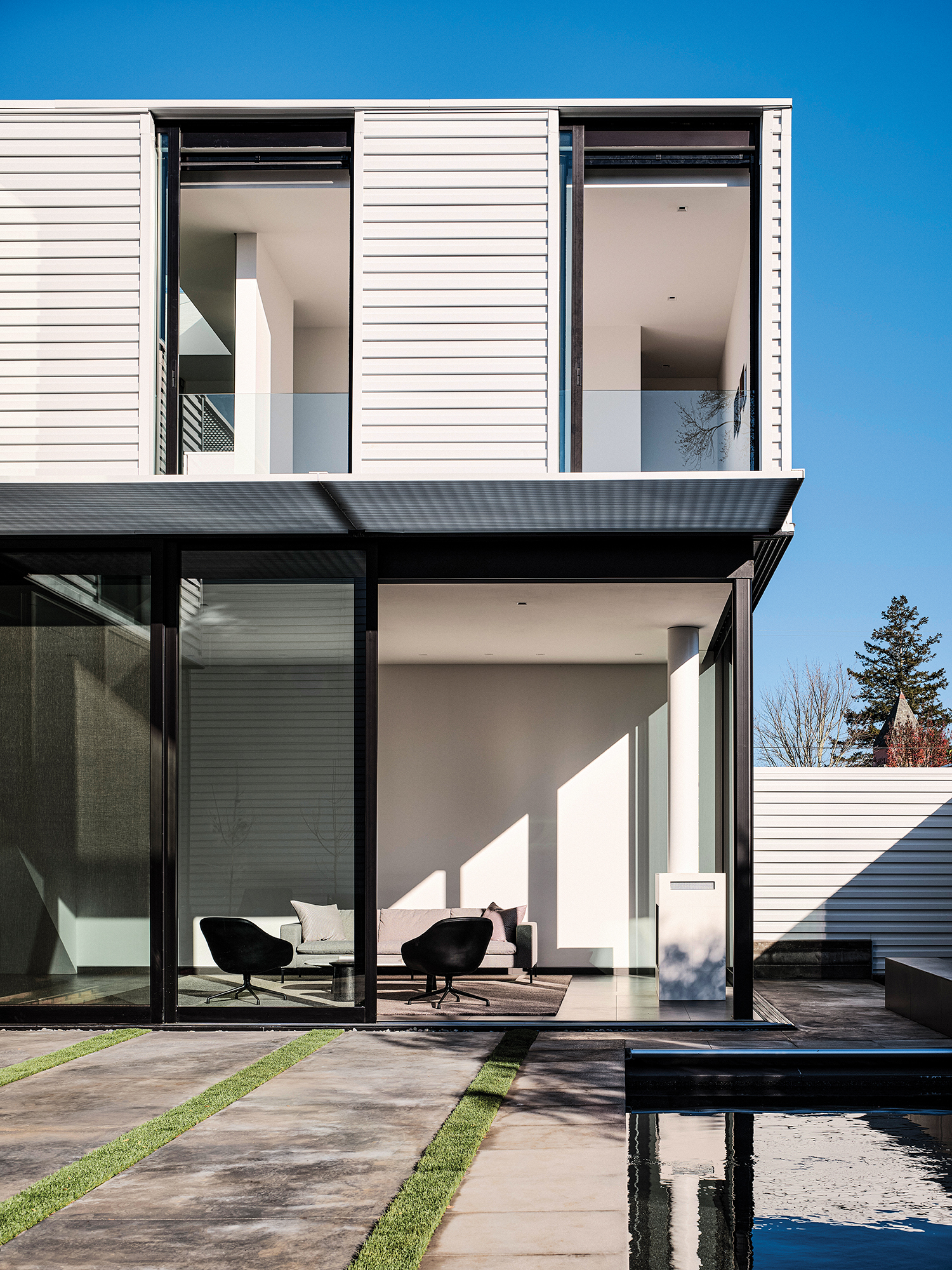 Ⓒ Joe Fletcher (Perspective Images) Ⓒ Steven Proehl (Drone Images)
Ⓒ Joe Fletcher (Perspective Images) Ⓒ Steven Proehl (Drone Images)
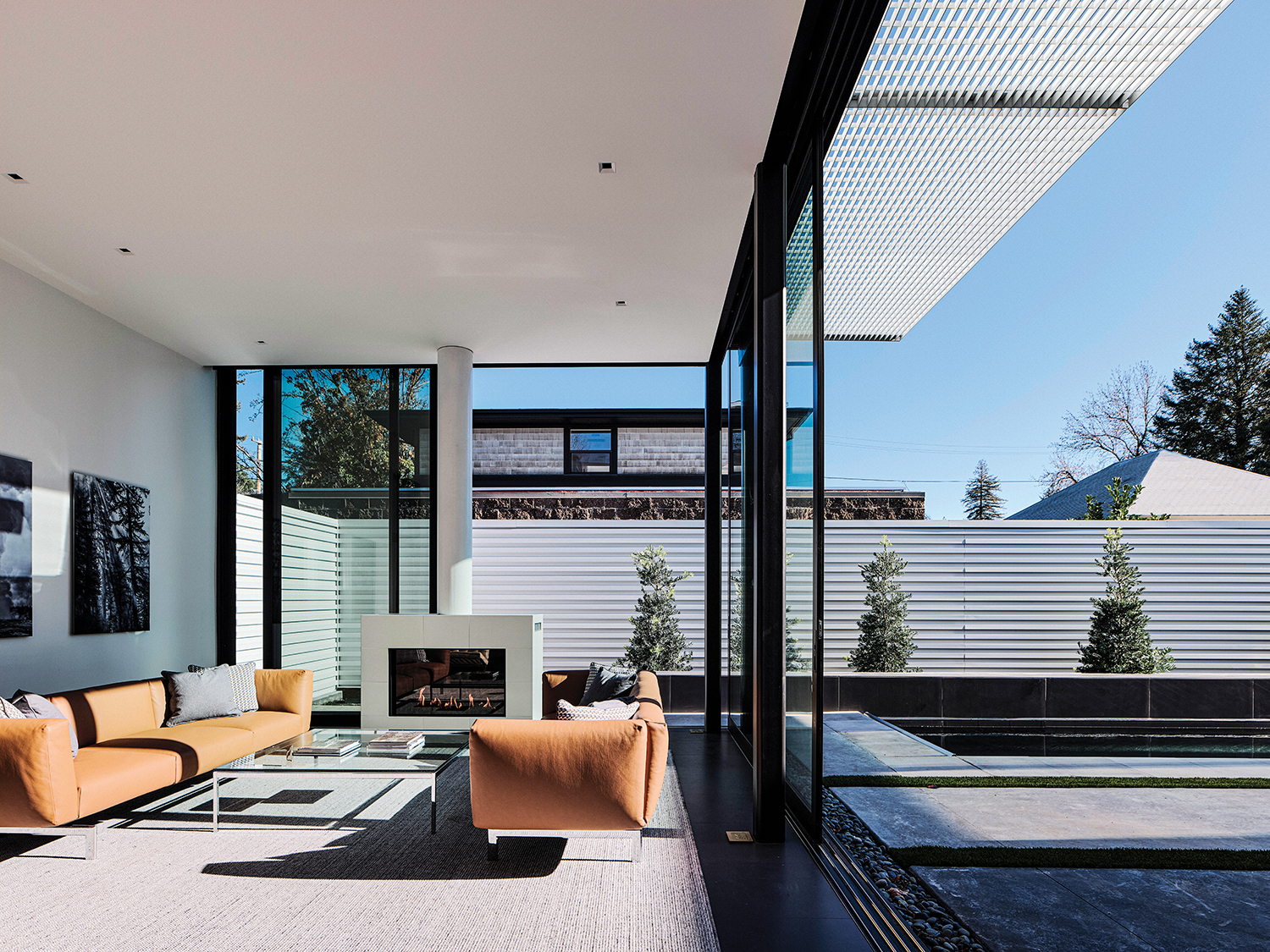 Ⓒ Joe Fletcher (Perspective Images) Ⓒ Steven Proehl (Drone Images)
Ⓒ Joe Fletcher (Perspective Images) Ⓒ Steven Proehl (Drone Images)The enclosing 'walls' are the outer boundaries of the court space. Inside and outside are blended and ambiguous, stretched to the limits of the site. Lattices provide shade and lap pools create cool. On the second level three bedrooms overlook the courtyards. These elements float on the glass below. Pocket sliders dissolve the rooms to light and air. A simple palette of materials is used throughout. Walls are white painted metal siding, lattices white painted bar grating.
유기적으로 연결된 L자형 유닛은 정사각형의 벽 안뜰을 따라 마당을 형성하기 위해 존재한다. 건물의 내부는 낮은 층을 감싸는 슬라이딩 유리 문을 통해 하나로 병합된다. 둘러싸인 벽은 코트 공간의 외부 경계의 역할을 하고, 모호하게 혼합되는 사이트의 내부와 외부 한계점까지 넓게 뻗어있다. 격자는 시원한 그늘을 제공하고 랩 수영장은 쾌적하고 여유로운 무드를 만든다.
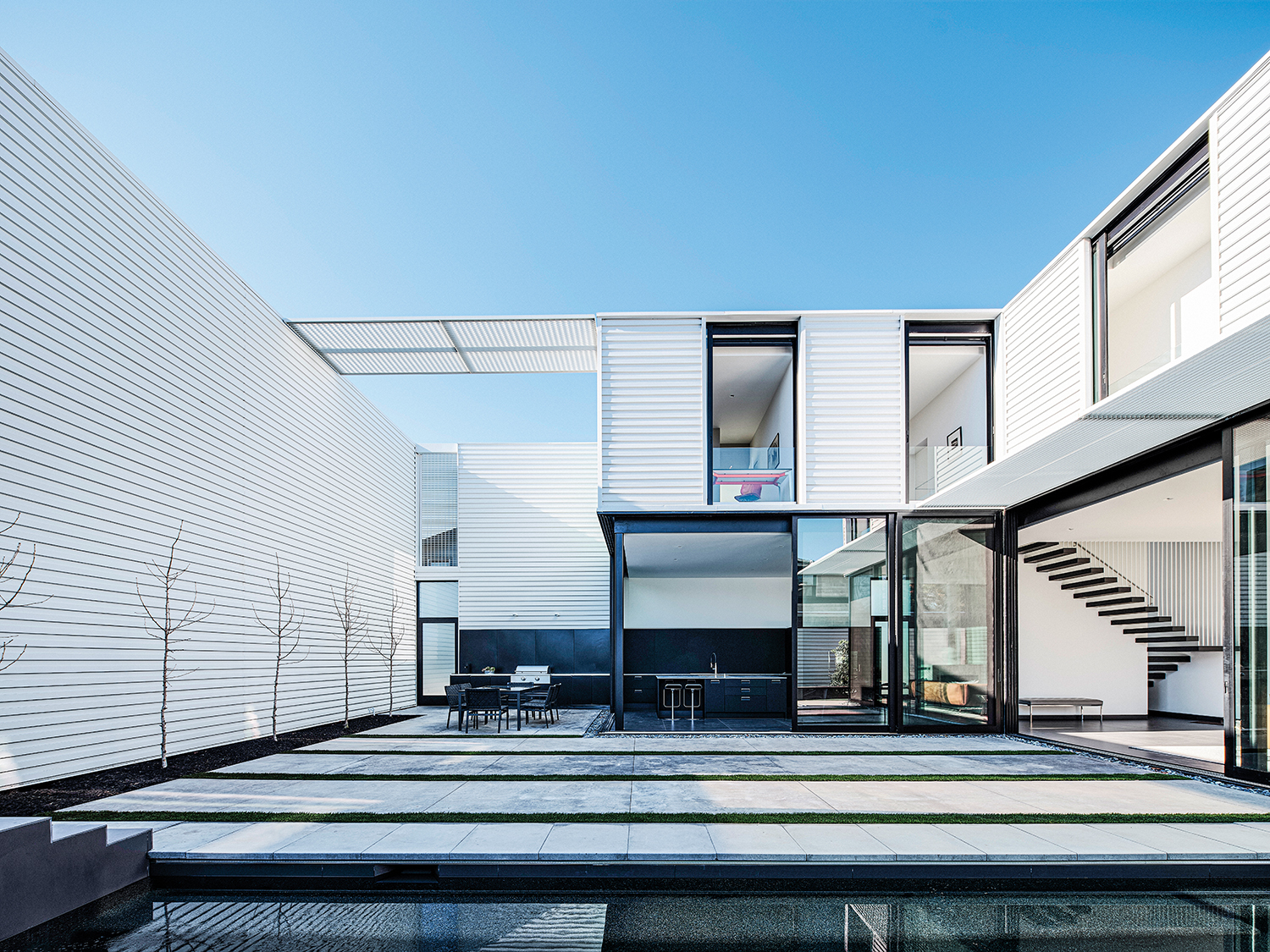 Ⓒ Joe Fletcher (Perspective Images) Ⓒ Steven Proehl (Drone Images)
Ⓒ Joe Fletcher (Perspective Images) Ⓒ Steven Proehl (Drone Images)
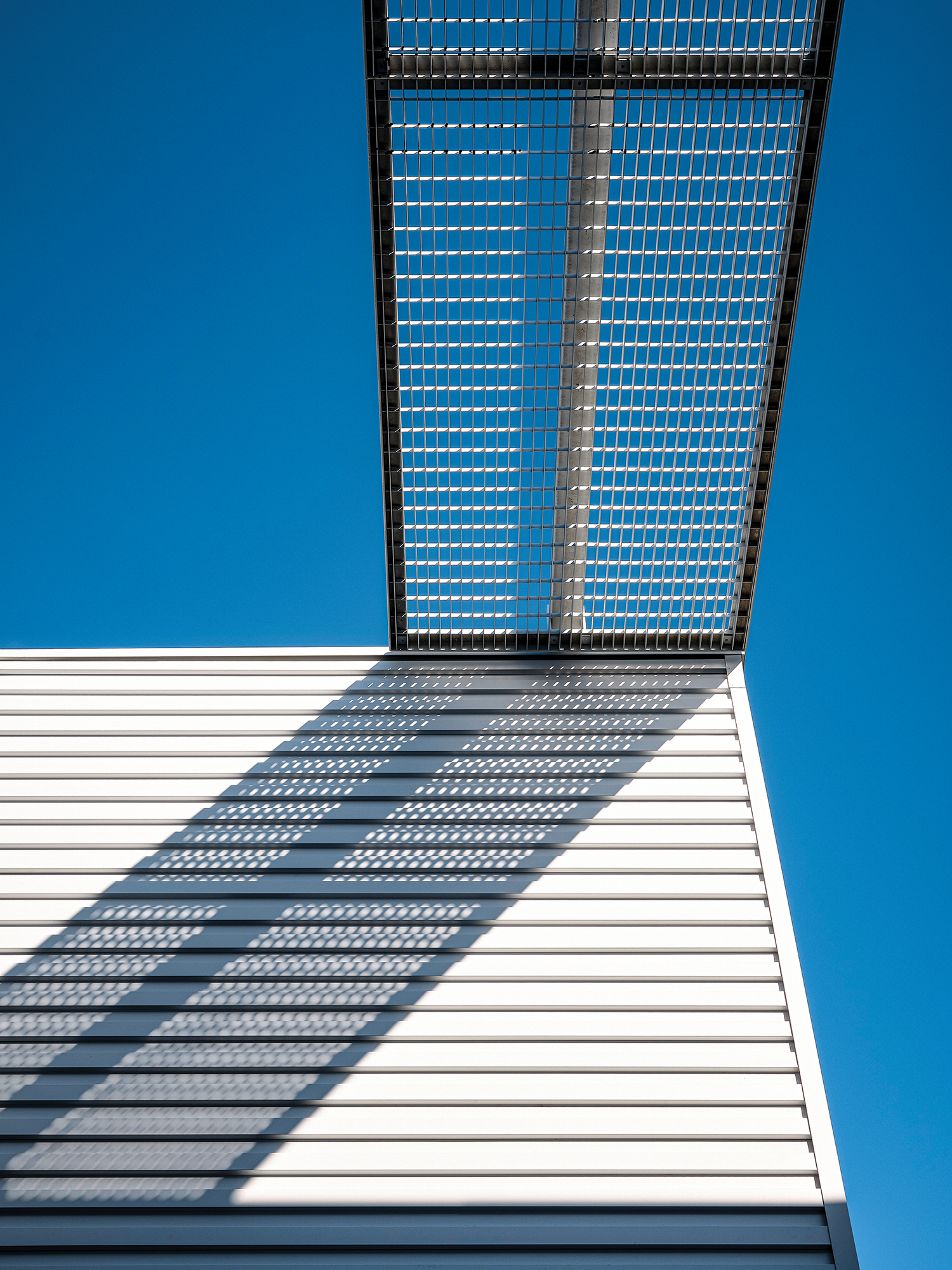 Ⓒ Joe Fletcher (Perspective Images) Ⓒ Steven Proehl (Drone Images)
Ⓒ Joe Fletcher (Perspective Images) Ⓒ Steven Proehl (Drone Images)
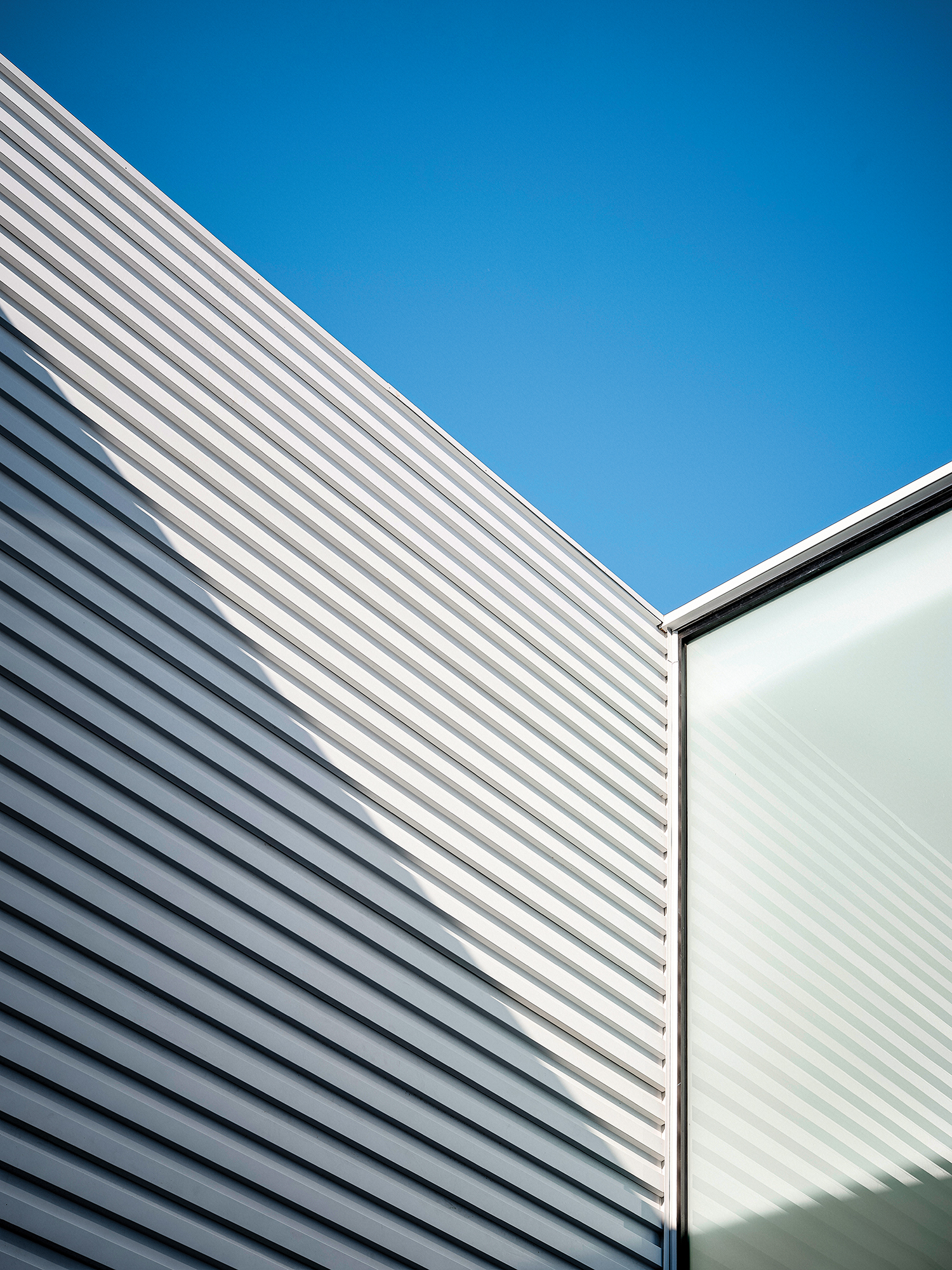 Ⓒ Joe Fletcher (Perspective Images) Ⓒ Steven Proehl (Drone Images)
Ⓒ Joe Fletcher (Perspective Images) Ⓒ Steven Proehl (Drone Images)
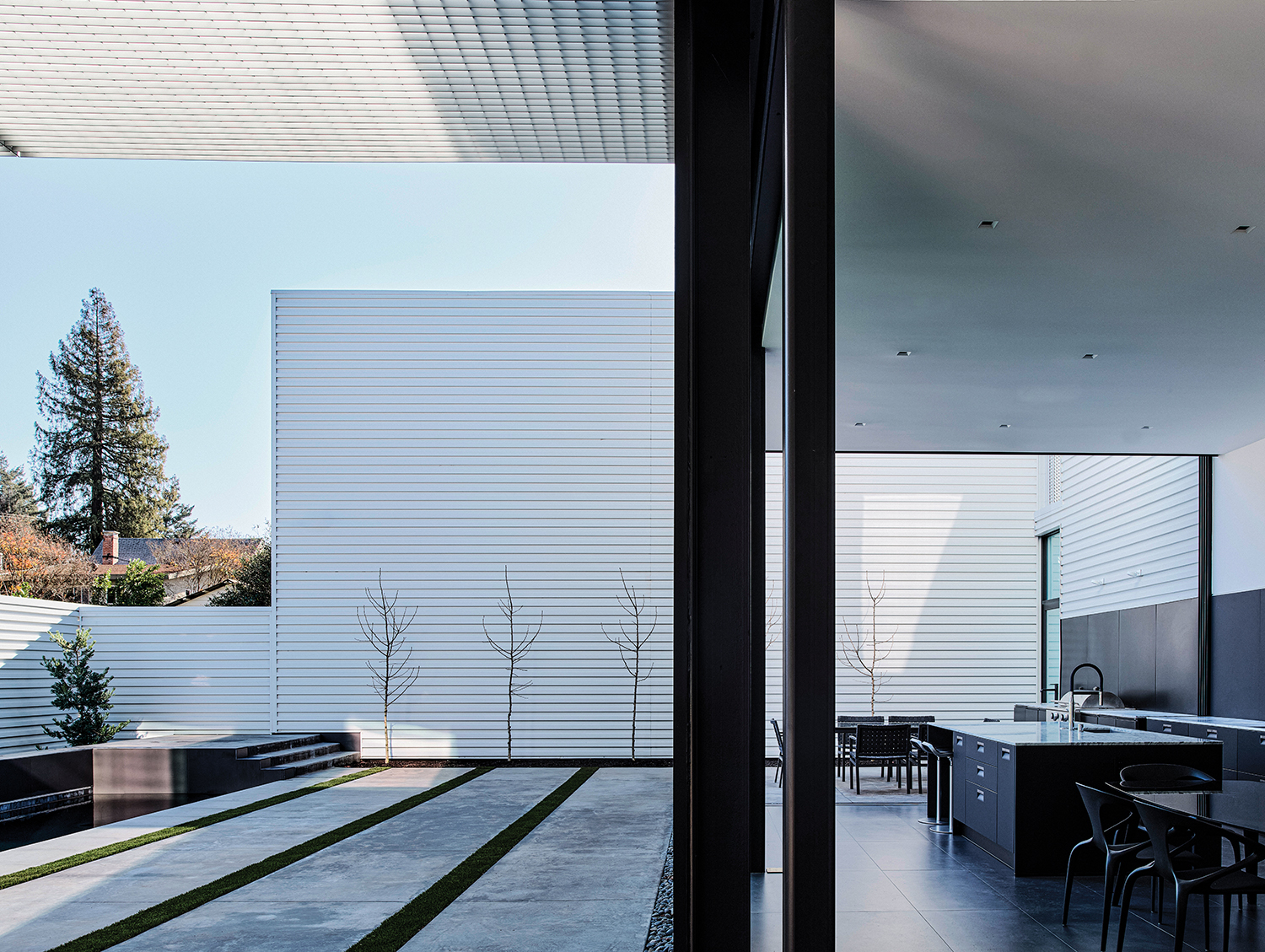 Ⓒ Joe Fletcher (Perspective Images) Ⓒ Steven Proehl (Drone Images)
Ⓒ Joe Fletcher (Perspective Images) Ⓒ Steven Proehl (Drone Images)Dark concrete is used for hardscape and merges with charcoal porcelain tile floors. On the west side, a 10' wide walkway connects the residence and garage to a rear alley. Four covered parking spaces and one visitor parking are provided off the alley. The aim of the project is to increase density but retain rural neighborhood scale. The 24' tall building's roof provides maximum flat area for photovoltaics and solar water panels.
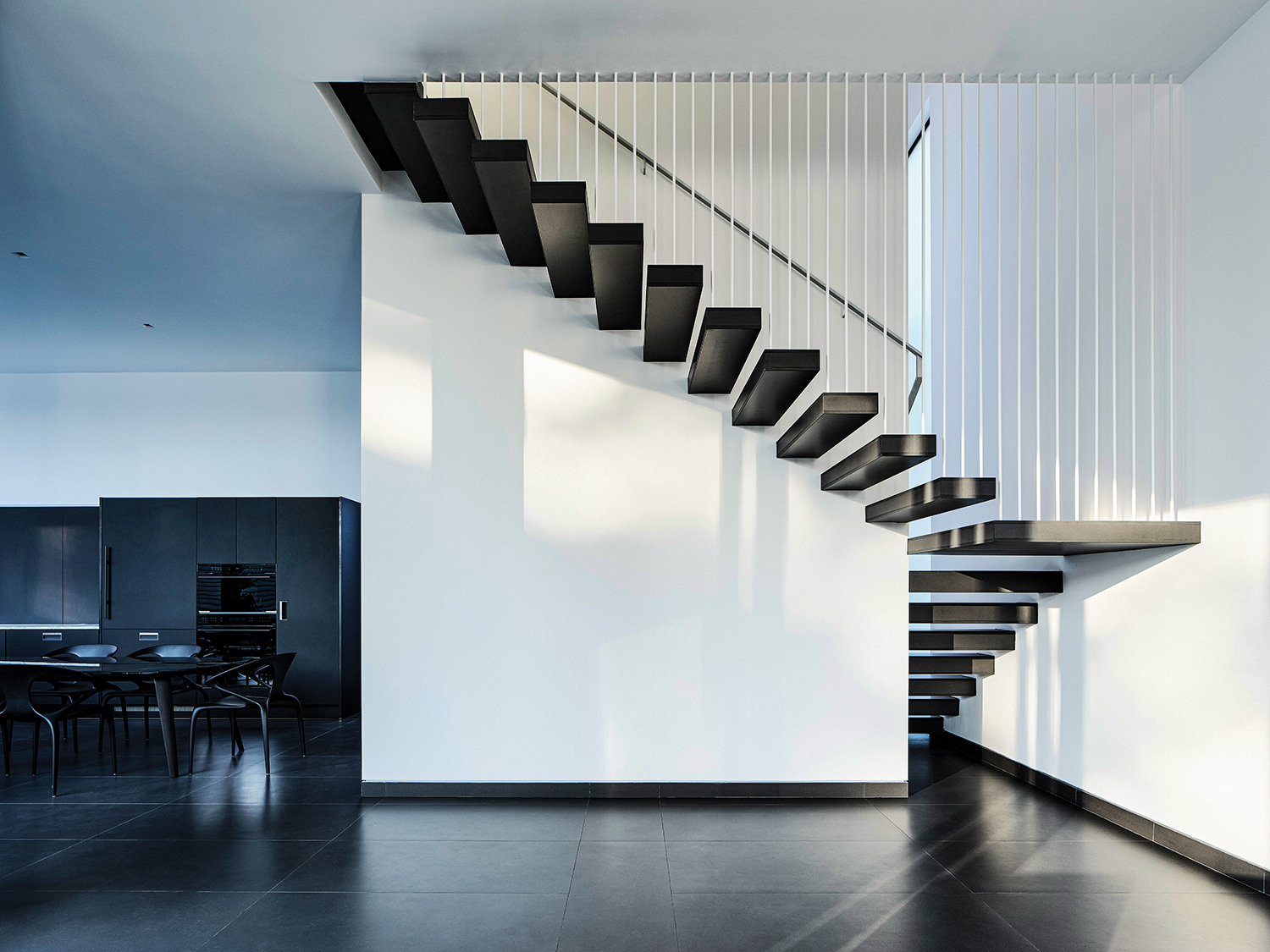 Ⓒ Joe Fletcher (Perspective Images) Ⓒ Steven Proehl (Drone Images)
Ⓒ Joe Fletcher (Perspective Images) Ⓒ Steven Proehl (Drone Images)
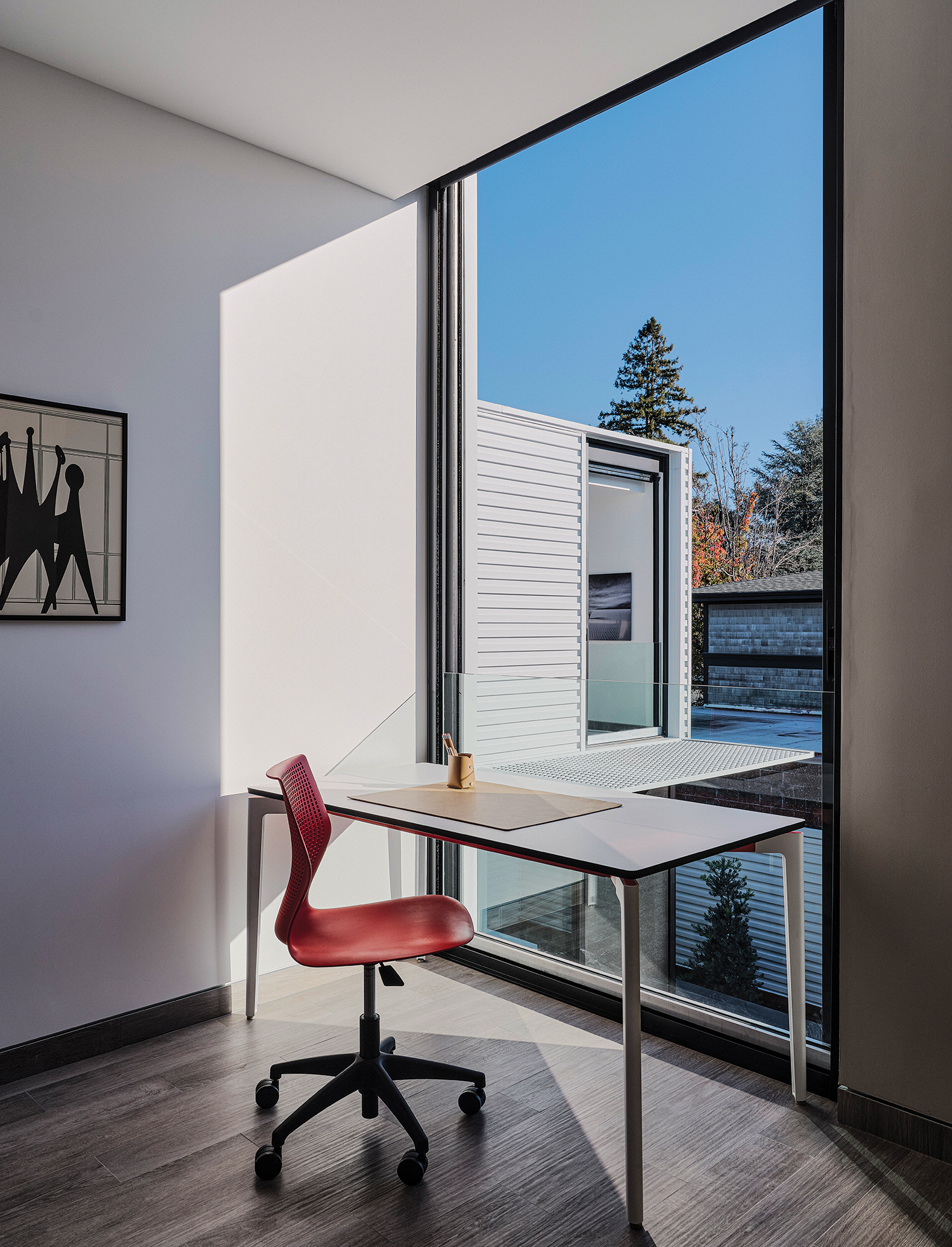 Ⓒ Joe Fletcher (Perspective Images) Ⓒ Steven Proehl (Drone Images)
Ⓒ Joe Fletcher (Perspective Images) Ⓒ Steven Proehl (Drone Images)
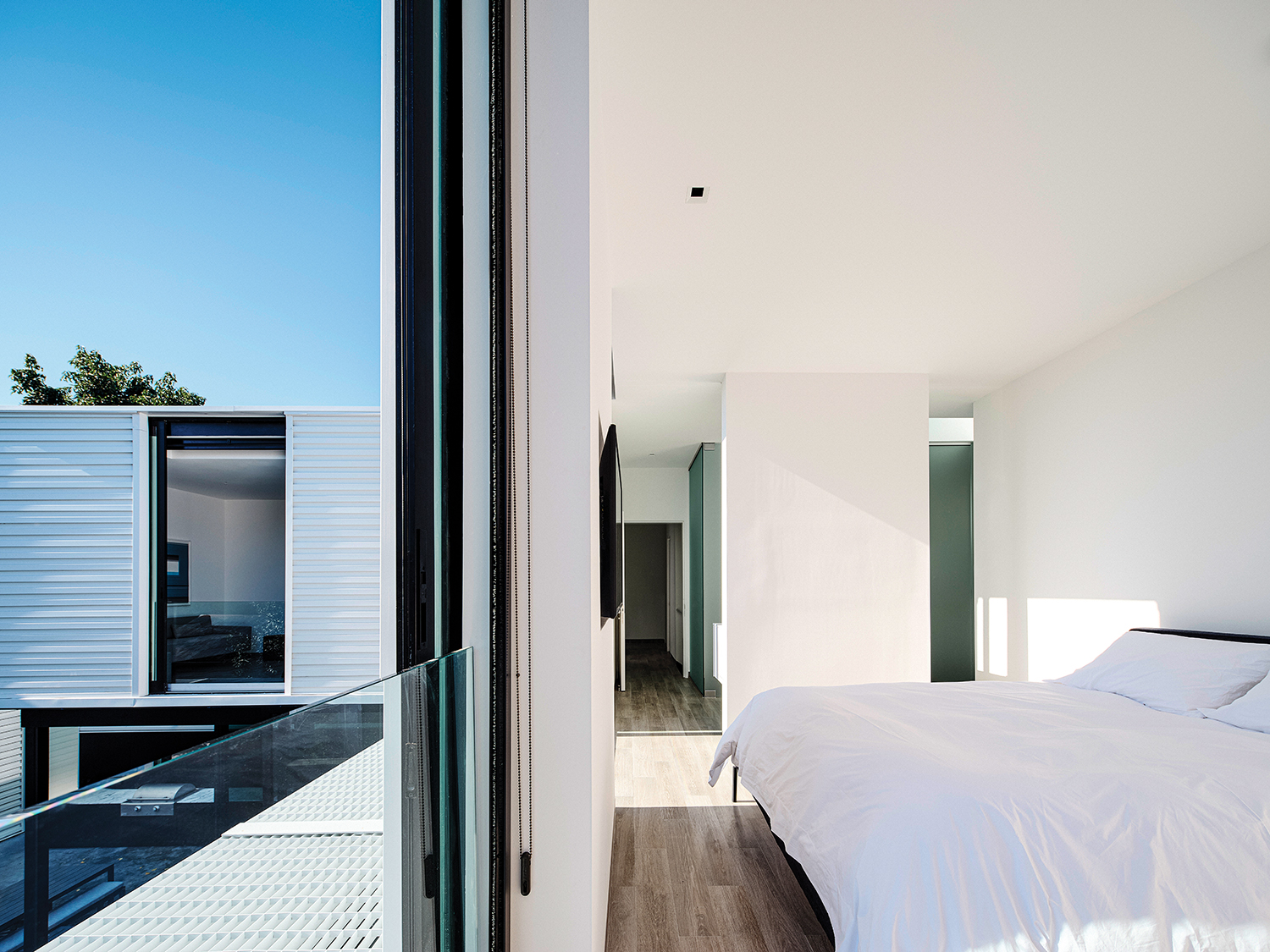 Ⓒ Joe Fletcher (Perspective Images) Ⓒ Steven Proehl (Drone Images)
Ⓒ Joe Fletcher (Perspective Images) Ⓒ Steven Proehl (Drone Images)
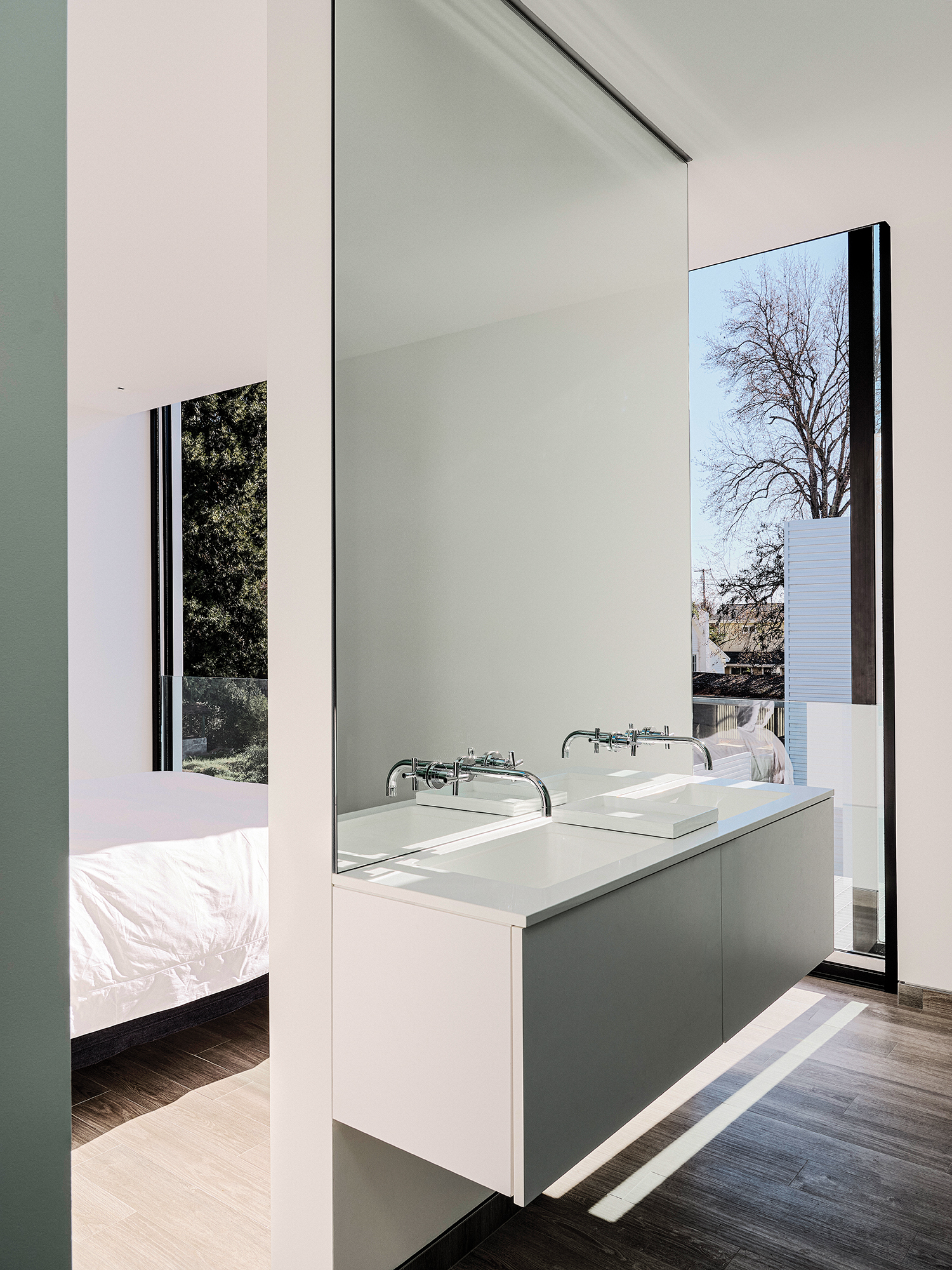 Ⓒ Joe Fletcher (Perspective Images) Ⓒ Steven Proehl (Drone Images)
Ⓒ Joe Fletcher (Perspective Images) Ⓒ Steven Proehl (Drone Images)2층에 위치한 세 개의 침실은 안뜰이 내려다보이는 뷰를 자랑한다. 화이트 컬러의 전체 분위기와 어우러지도록 각각의 요소들은 심플함과 단정한 무드를 자아낸다. 빛과 공기가 가득한 이곳은 단순한 재료 팔레트로 이뤄졌다. 흰색으로 칠해진 벽과 금속 사이딩, 격자 패턴이 특징이며, 어두운 콘크리트는 정원을 장식하기 위해 만든 하드스케이프에 사용돼 숯 포세린 타일 바닥과 어우러진다. 212 터커의 서쪽에는 10피트 너비의 산책로가 조성돼 작은 골목길까지 연결된다. 지붕이 있는 4개의 주차 공간과 1개의 게스트용 주차 공간이 골목길을 따라 이어진다. 212 터커 프로젝트는 입지적인 특징인 농촌 지역의 규모를 유지하되 건물의 밀도를 높이는 것을 목표로 탄생했다. 24피트 높이의 건물 지붕은 태양광 발전 및 태양열 물 패널을 위한 최대 평면 면적을 제공한다.
STANLEY SAITOWITZ | NATOMA ARCHITECTS
WEB: www.saitowitz.com CONTACT: +420 776 294 110 EMAIL: info@saitowitz.com















0개의 댓글
댓글 정렬