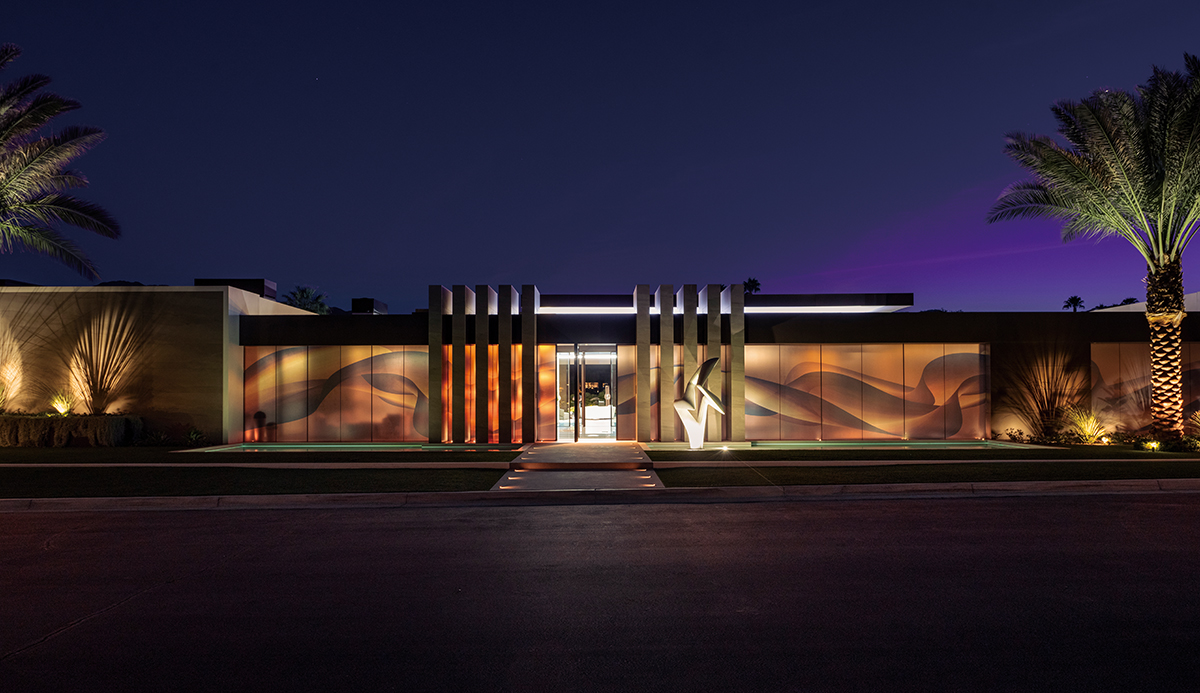 Ⓒ William MacCollum
Ⓒ William MacCollum
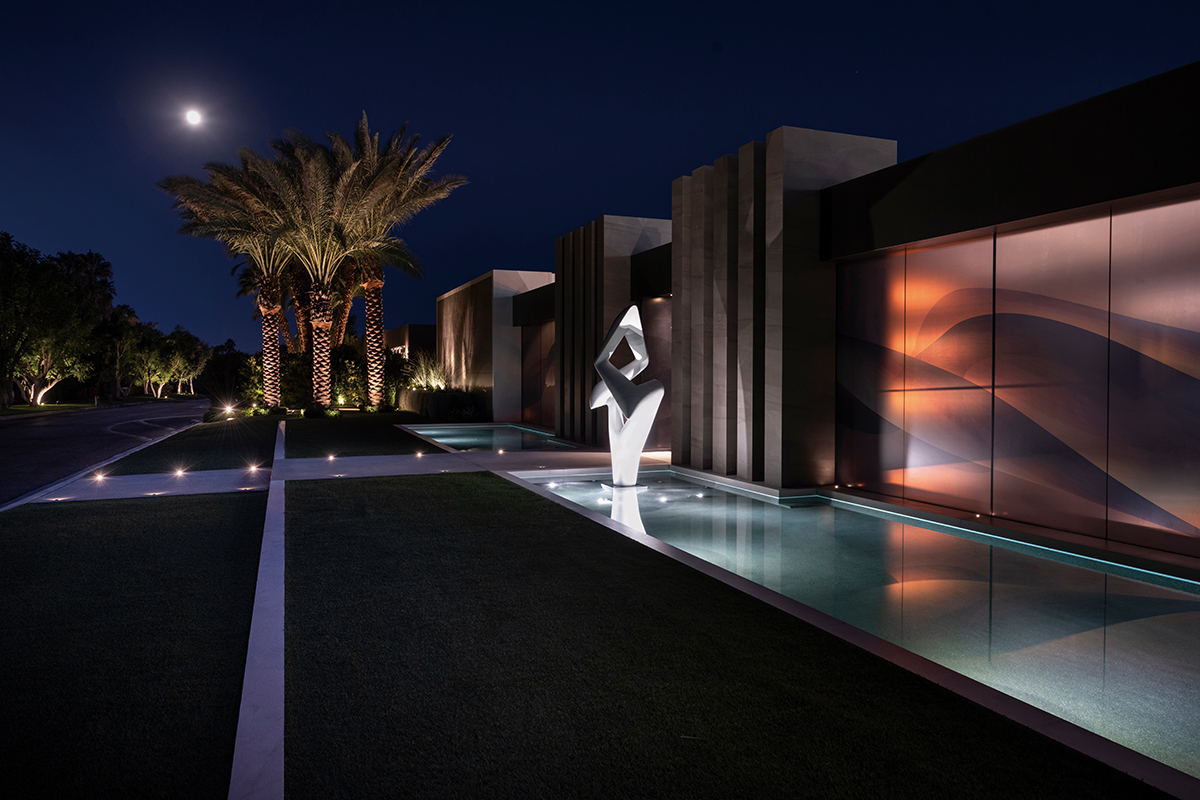 Ⓒ William MacCollum
Ⓒ William MacCollum
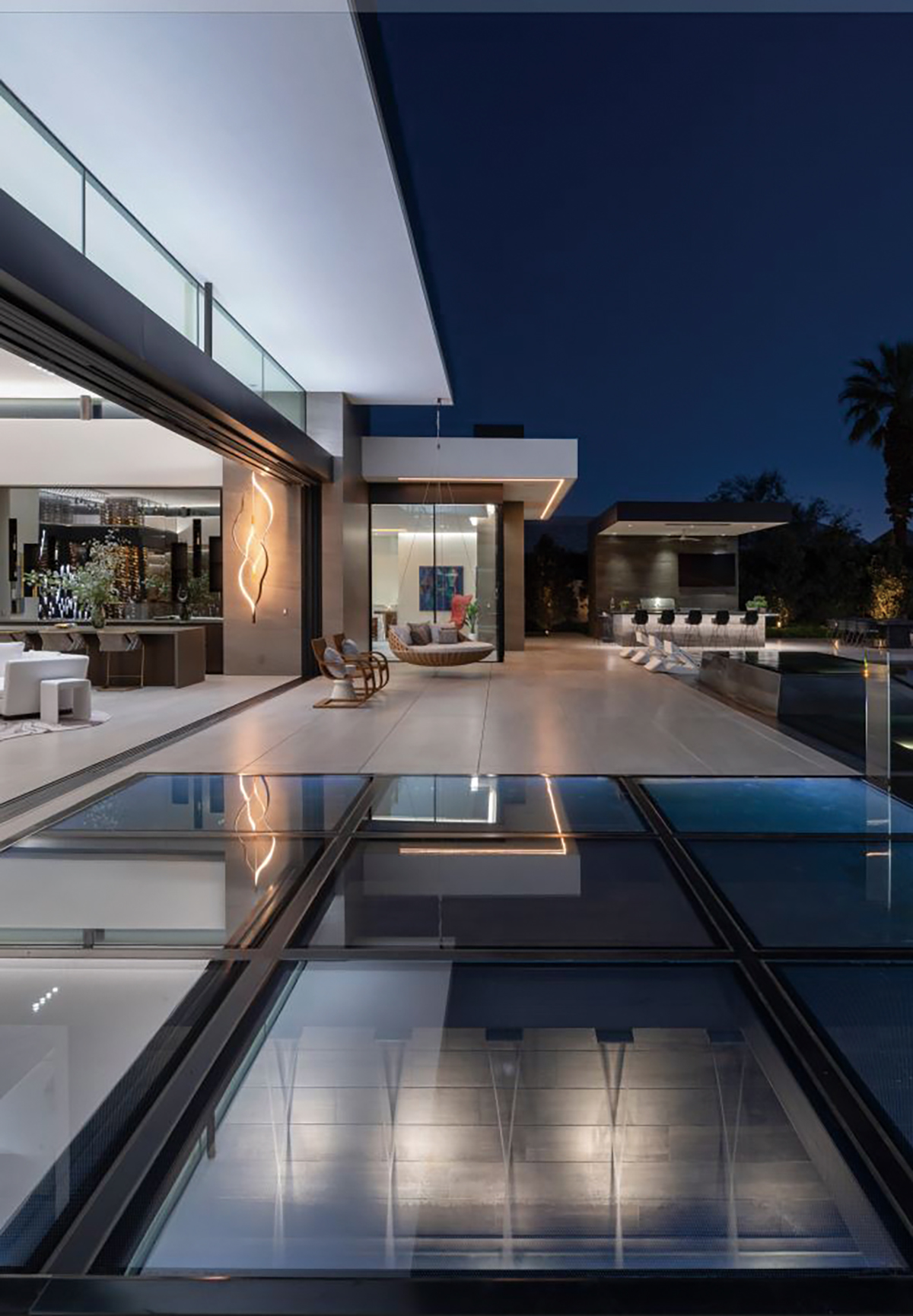 Ⓒ William MacCollum
Ⓒ William MacCollum
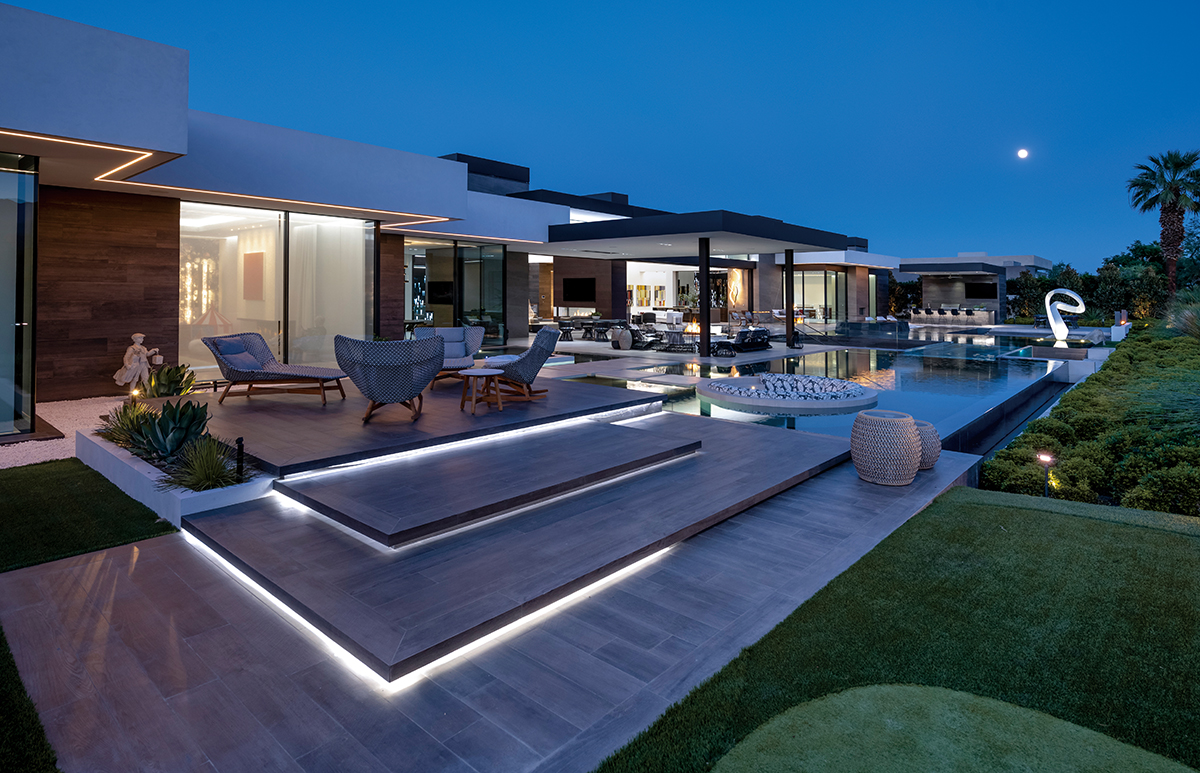 Ⓒ William MacCollum
Ⓒ William MacCollumThis is the setting for our project inside the gated community of The Vintage in Indian Wells, California. The front facade displays a graphical image on film that has been applied to the glass, creating a translucent mural capturing the motion and colors of the desert hills, while providing privacy from the street. Passing through the front entry door, the walkway becomes glass underfoot, a bridge, crossing an expansive courtyard filled with greenery, waterfalls, a fire feature, and a trio of sculptures by Erdman. Aurora, Odyssey, and Aria appear to dance lightly on the reflecting pool below.
고독한 모래와 선인장의 생명력이 깃든 곳, 자연의 고요한 미니멀리즘을 표방하는 사막 지역에 화려한 저택이 들어섰다. Serenity의 파사드는 이런 사막의 생생한 움직임과 풍경을 재현하는 그래픽 이미지로 구현됐다. 긴 수평형의 건축 외관은 디자이너 마크의 시그니처인 리본 윈도우(Ribbon windows; 수평으로 연속적인 밴드를 형성하는 일련의 창문)를 위한 캔버스인 동시에 입구 측면에 있는 수직의 기둥과 대조되어 압도적인 느낌을 선사한다. 현관문을 통과하면 유리, 다리, 녹지, 폭포 등 조각가 리처드 에드먼(Richard Erdman)의 작품들을 마주한다. 오로라, 오디세이, 아리아 등 3가지 주요 콘셉트는 각각 독자적인 방식으로 유동성, 일정한 모션, 재순환을 상징하며 가장 순수한 형태의 물을 정의한다.
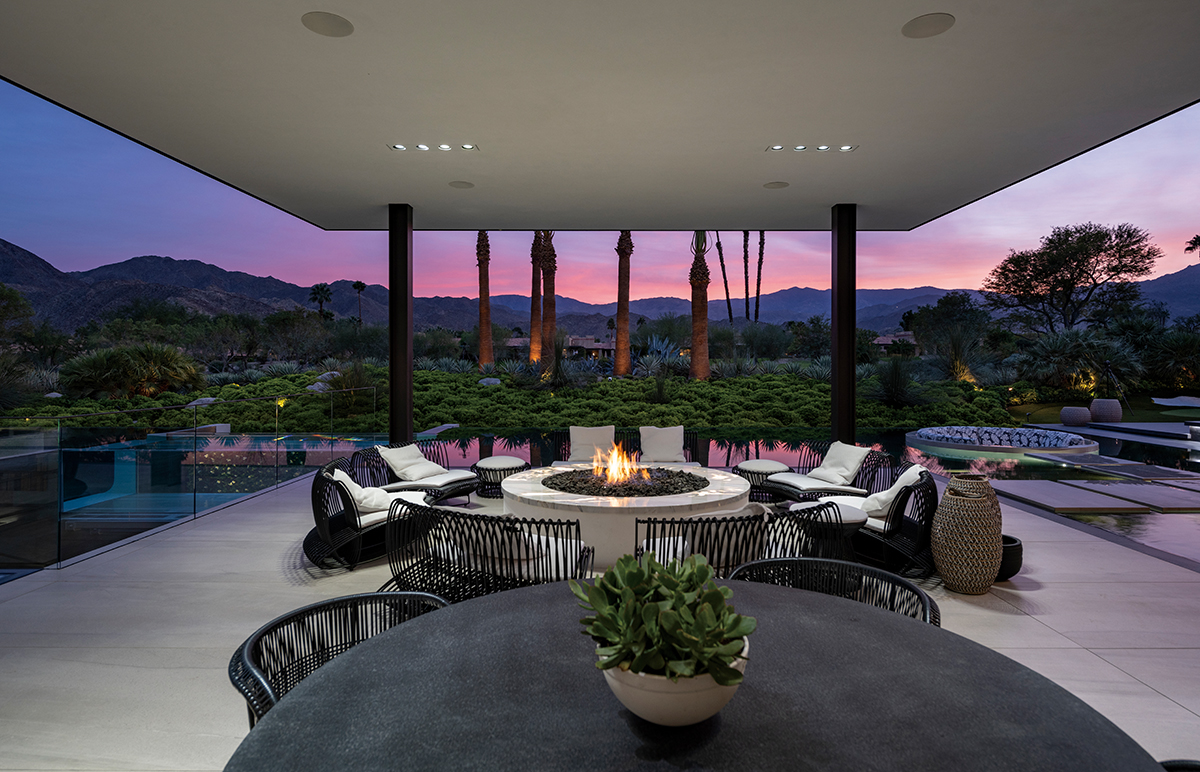 Ⓒ William MacCollum
Ⓒ William MacCollum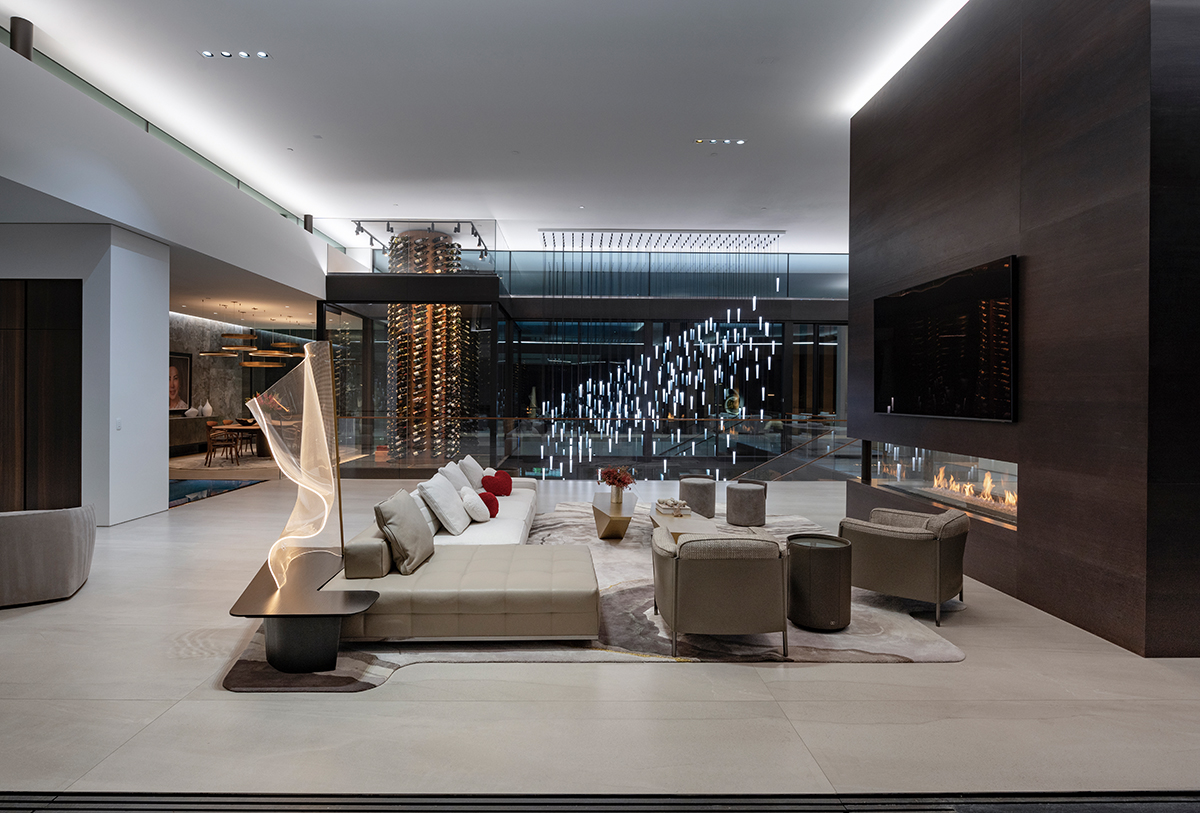 Ⓒ William MacCollum
Ⓒ William MacCollum
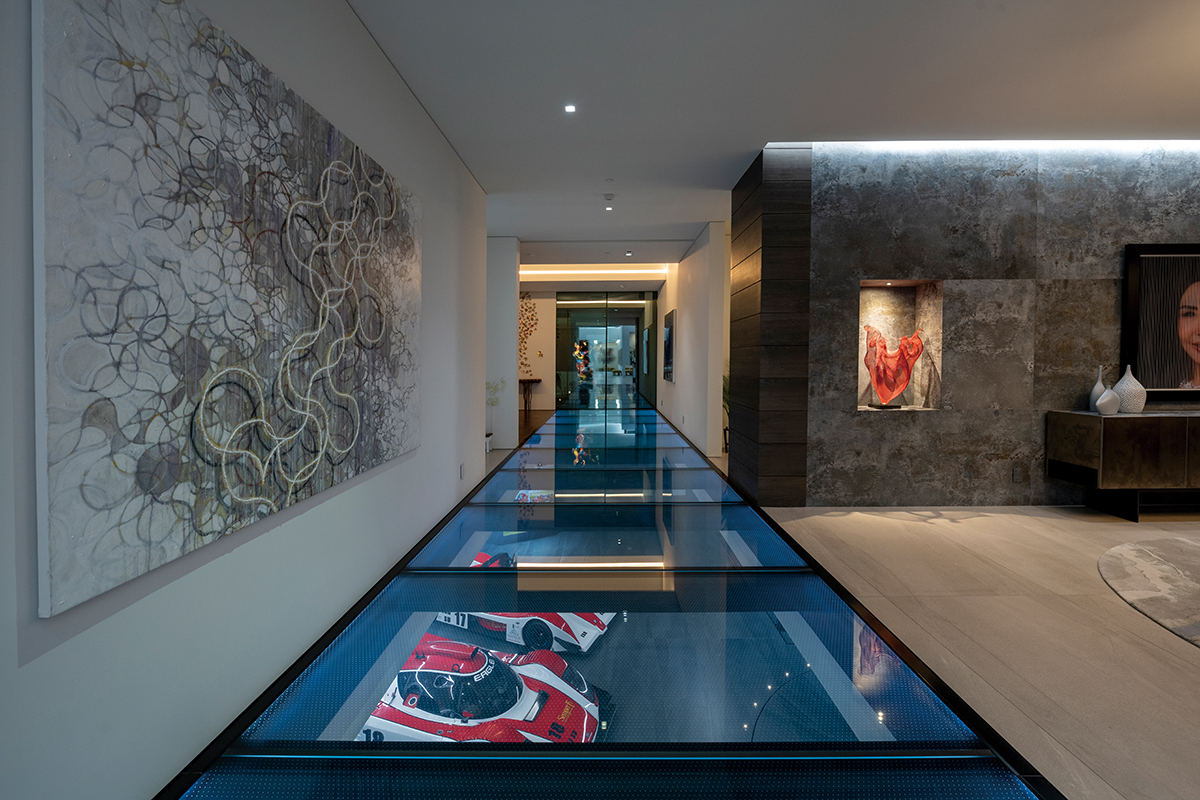 Ⓒ William MacCollum
Ⓒ William MacCollum
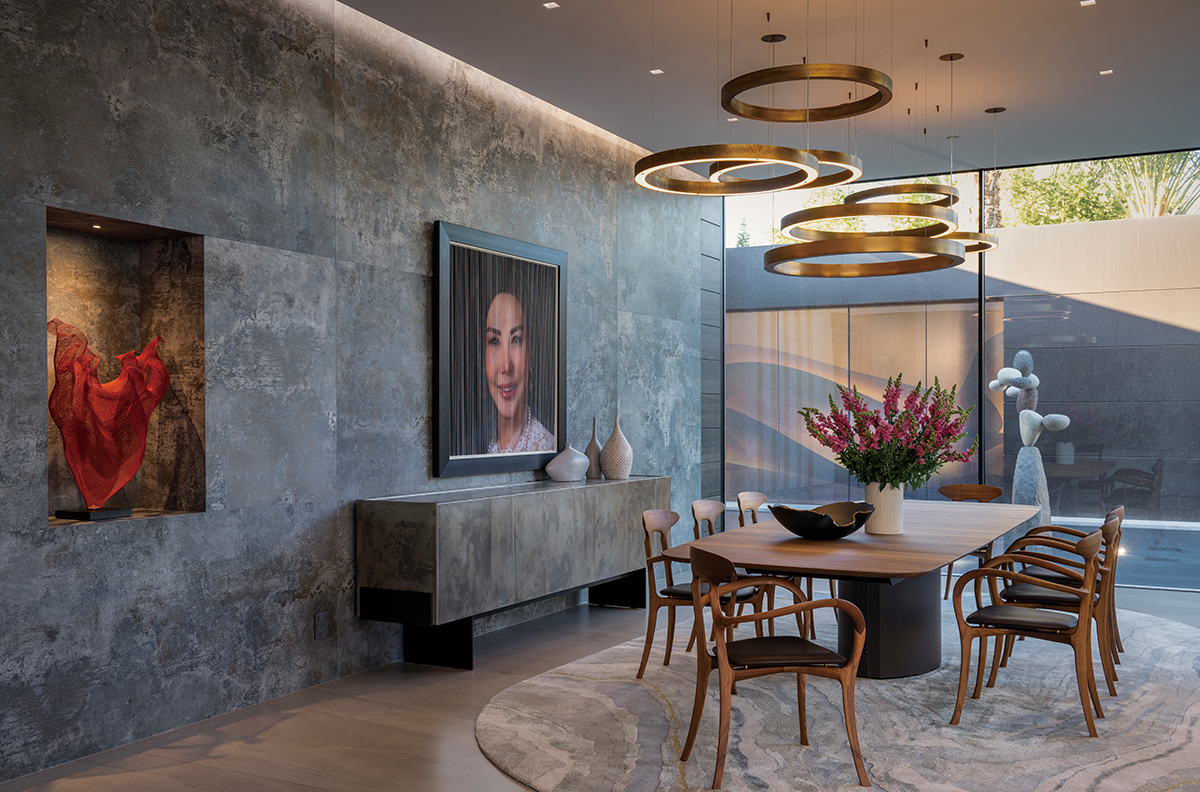 Ⓒ William MacCollum
Ⓒ William MacCollumFrom the main level of the house, a wide glass walkway leads out to the pool and patio area–an expanse of sparkling water. This glass swim bridge connects the two pools, traversing the small courtyard below. At one end of the double pool area is the terraced sunning deck outside the primary suite, and at the other, an outdoor kitchen, bar, and custom made Korean BBQ table. Stepping pedestals lead out across the water to a submerged pool island with seating for sunning and conversation.
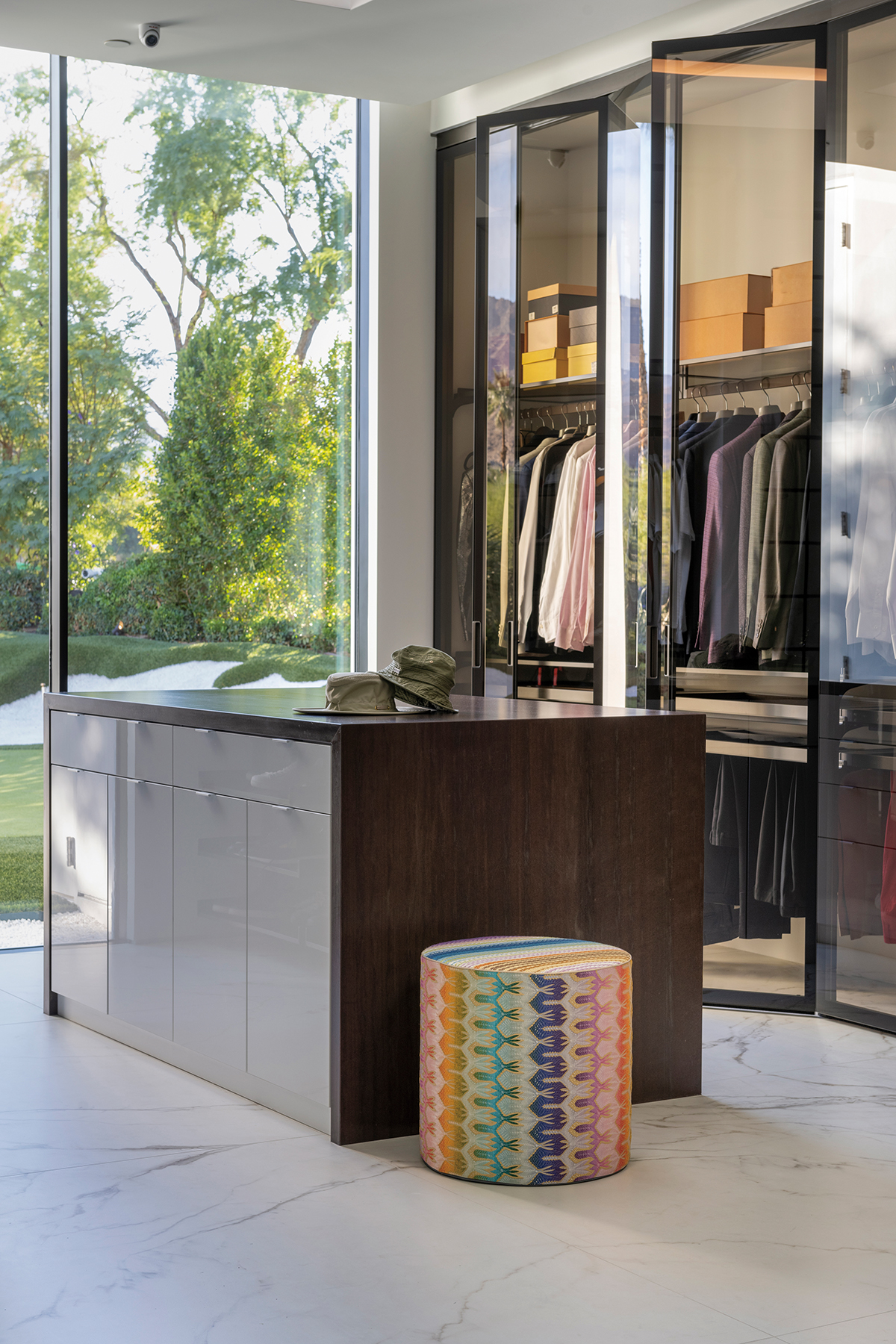 Ⓒ William MacCollum
Ⓒ William MacCollum
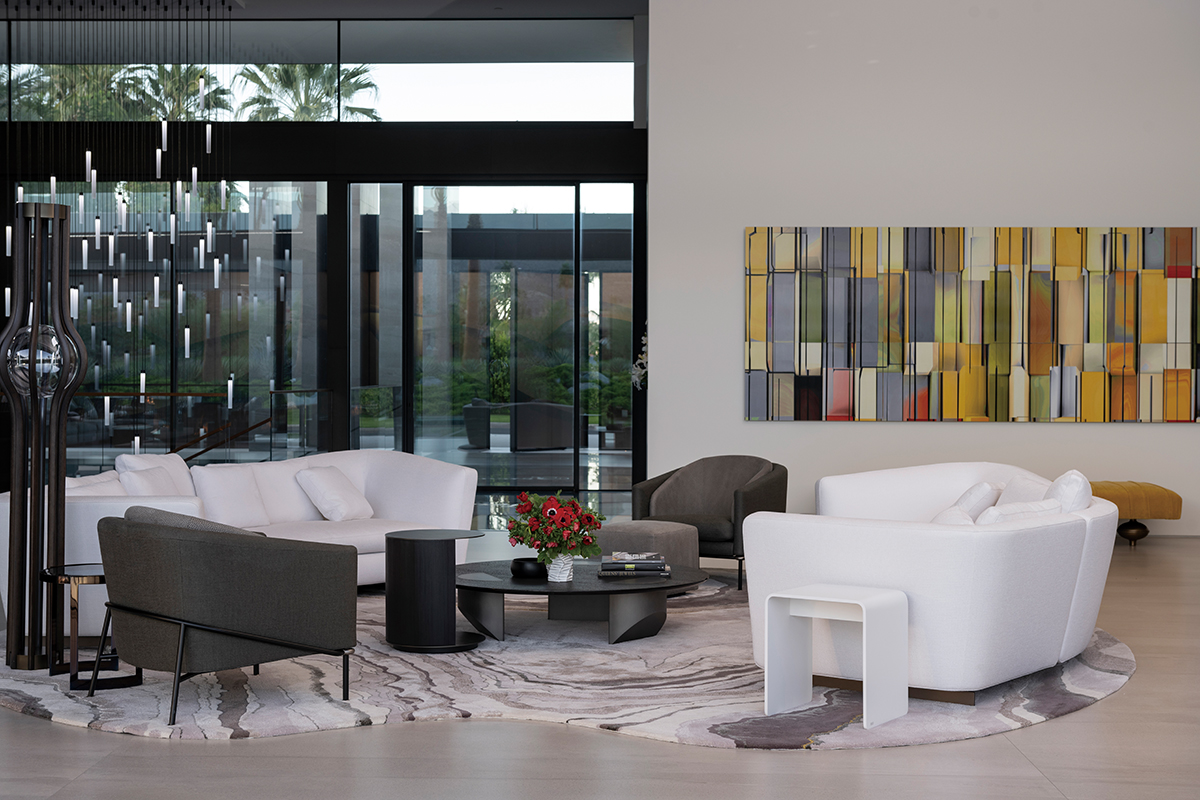 Ⓒ William MacCollum
Ⓒ William MacCollum
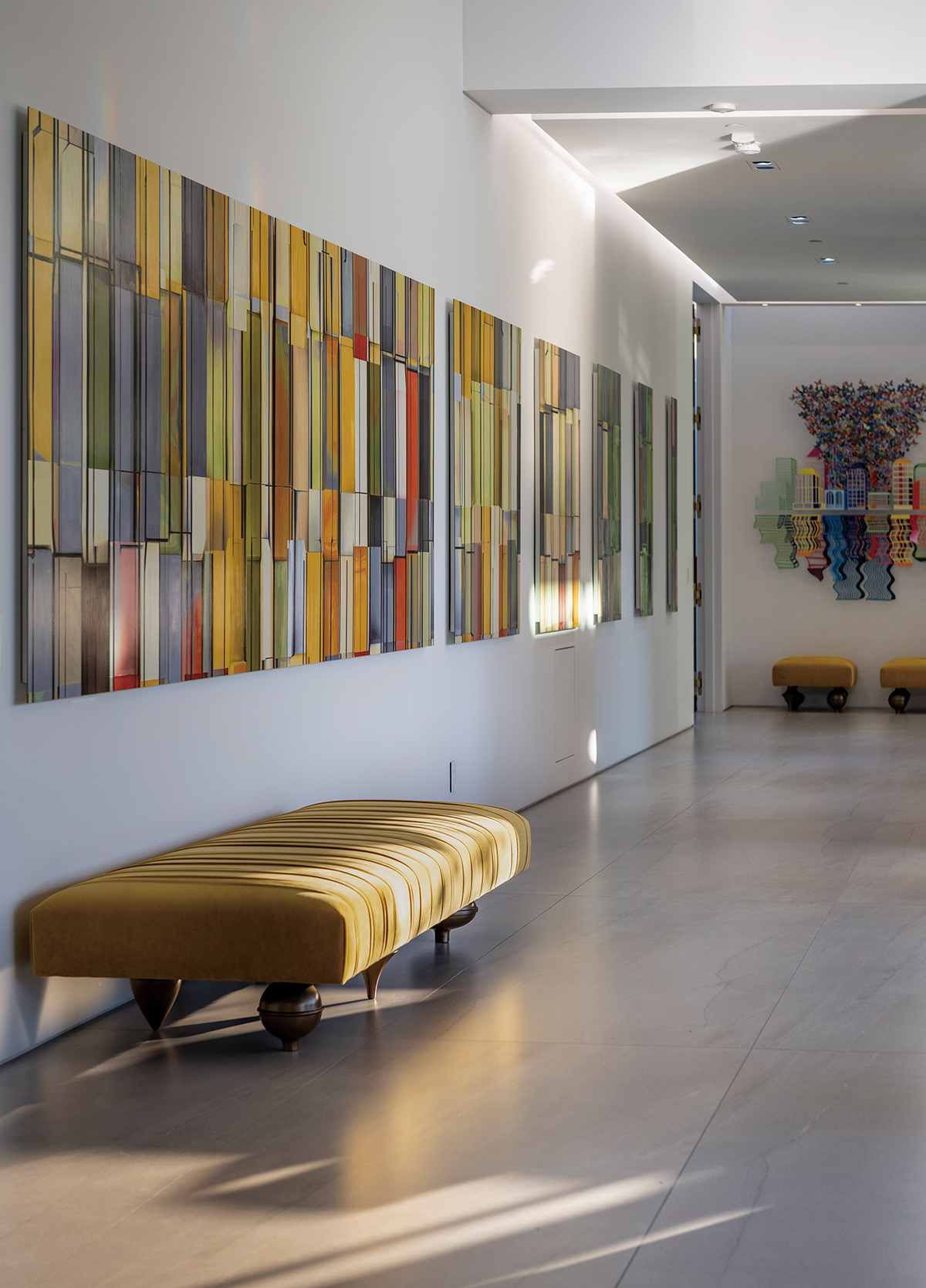 Ⓒ William MacCollum
Ⓒ William MacCollum
집의 메인 층은 유리 소재의 산책로를 통해 두 개의 수영장과 파티오로 이어진다. 더블 풀 구역의 한쪽 끝에는 일광욕 데크를 탑재한 테라스 룸이 마련되어 있으며, 다른 쪽 끝에는 야외 주방, 바, 맞춤형 한식 바비큐 테이블이 구비돼 파티를 즐기기 좋다. 아래층 900평방피트의 취사용 주방은 카푸치노 샌딩 스톤으로 마감해 고급스러운 무드를 자아내고, 캐비닛은 고광택 래커와 열처리 오크 소재를 사용해 우아함을 가중시켰다. 다이닝 공간에는 12인을 수용할 수 있는 월넛 테이블이 있으며, 매스 베벌리 멀티 링 조명 기구가 설치되어 화려한 Serenity의 분위기를 한층 업시켰다.
Serenity project involved deep creative collaboration with clients Bob Davidson and Lisa Park. Lisa, an artist herself, partnered with architect Marc Whipple and the W^R team on every aspect of the interior design, and personally curated or co-designed each of the many art pieces throughout the house. Lisa comes from a family of artists, her father being the well-known Korean painter Jae Kon Park. She has creative spaces for her work on both levels of the house. Downstairs is meant for creation and storage (the messy part), and upstairs serves as a gallery and study.
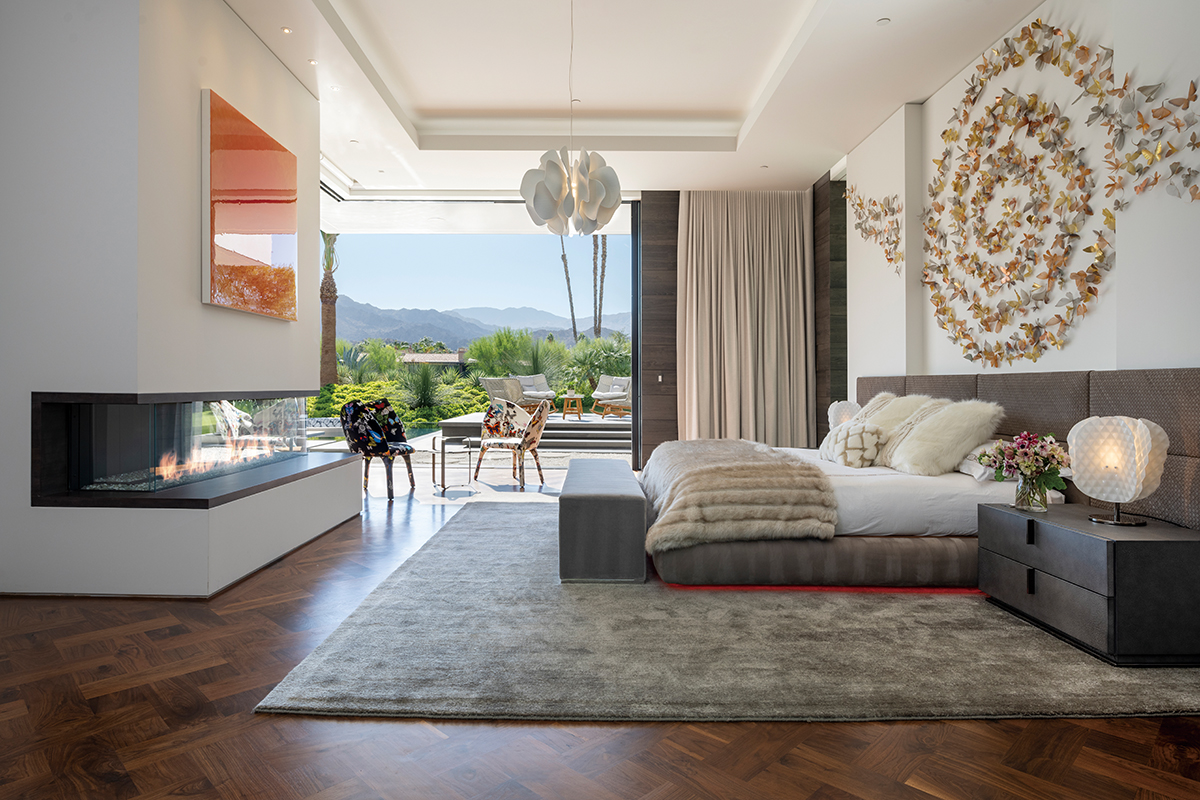 Ⓒ William MacCollum
Ⓒ William MacCollum
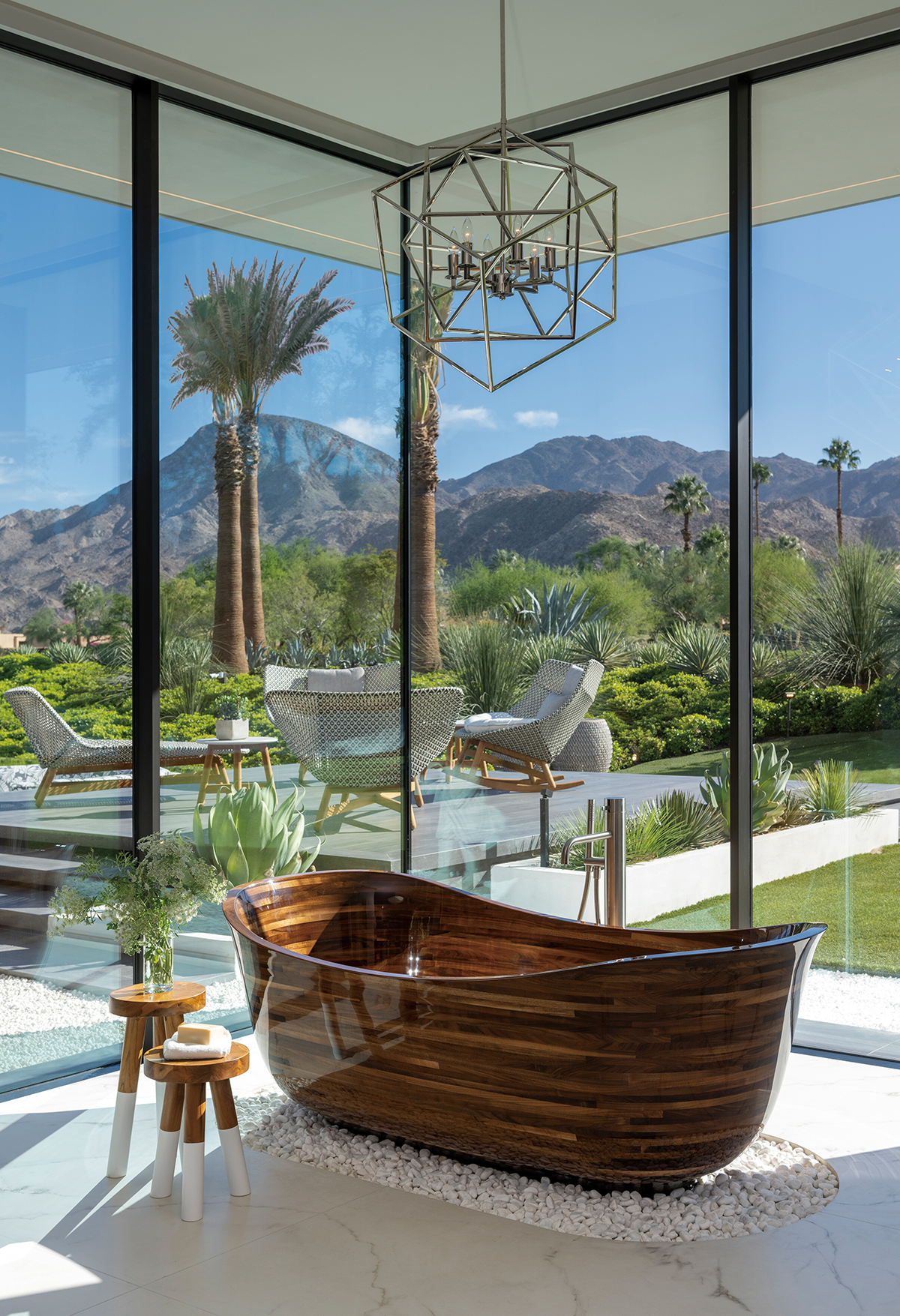 Ⓒ William MacCollum
Ⓒ William MacCollum
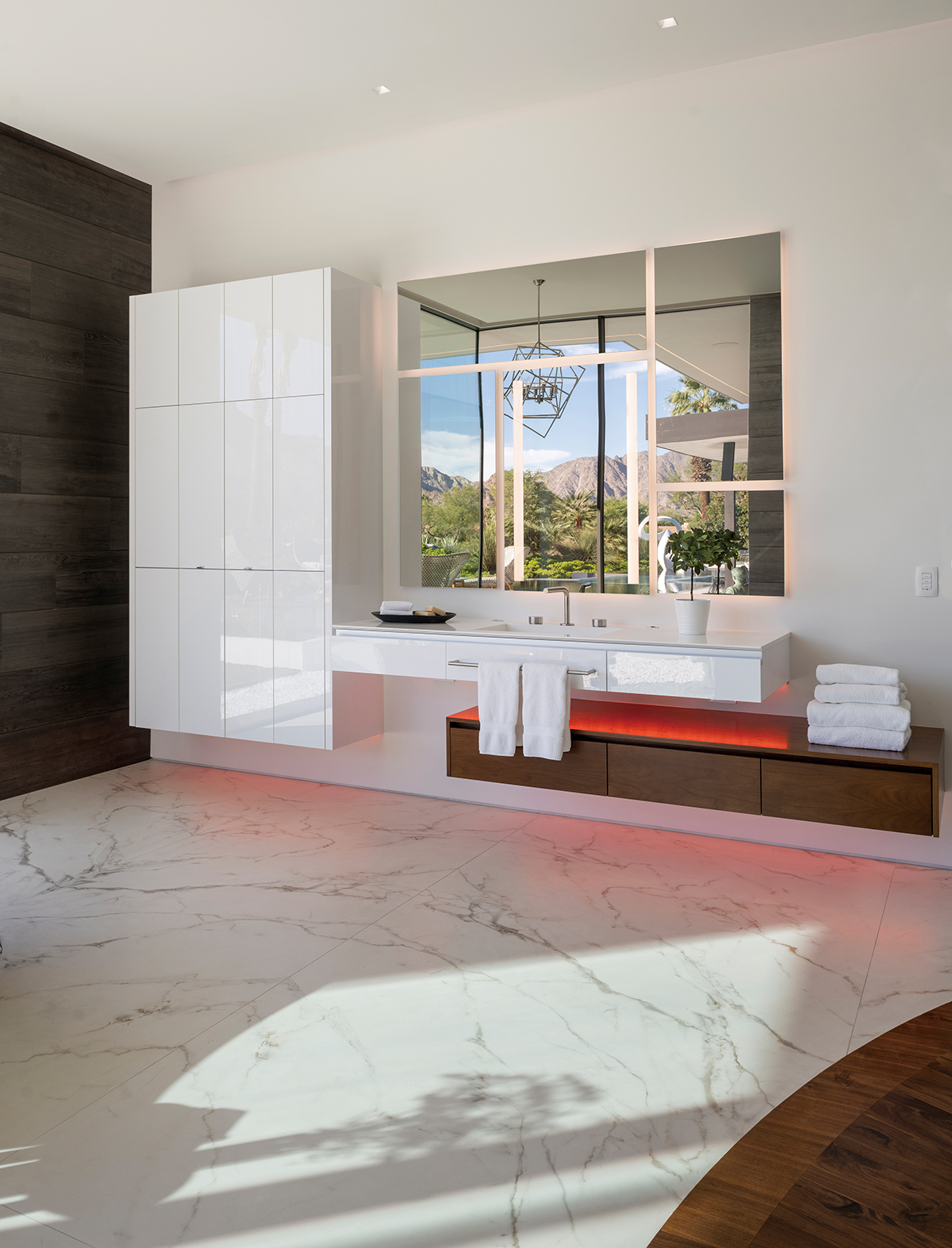 Ⓒ William MacCollum
Ⓒ William MacCollum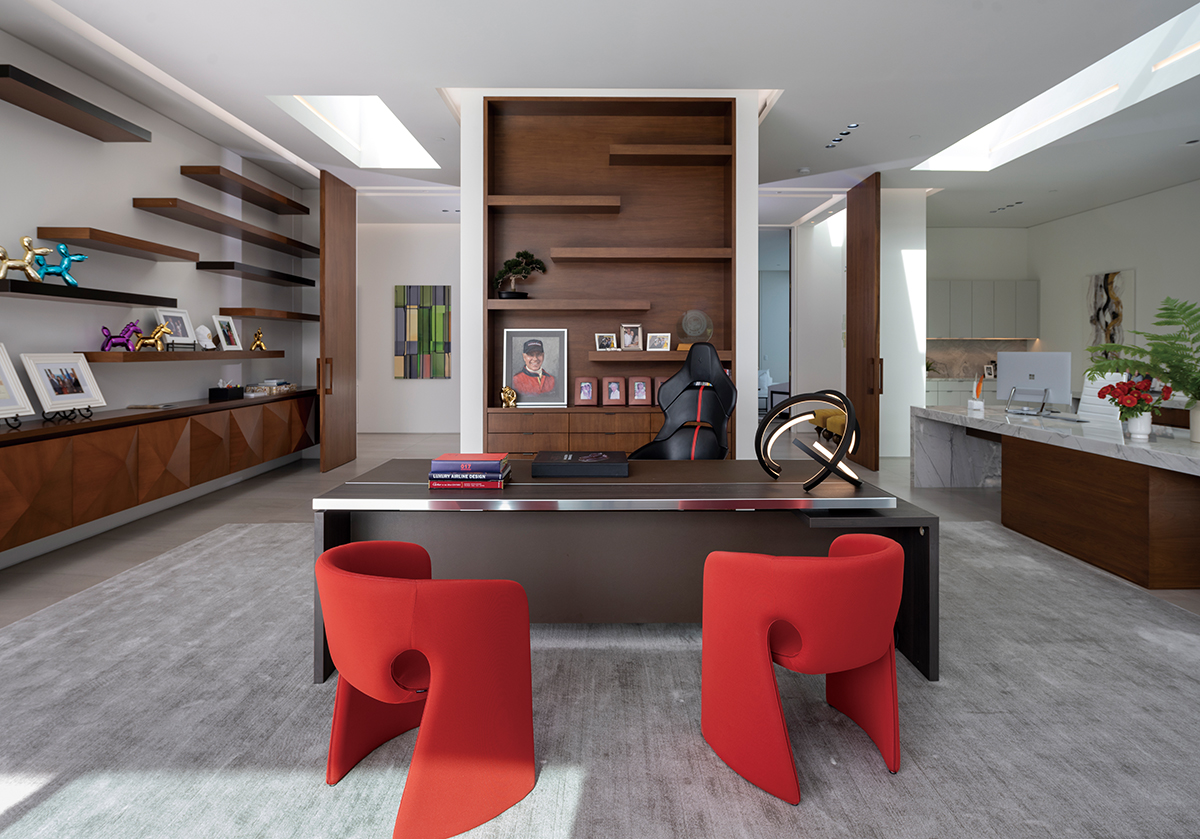 Ⓒ William MacCollum
Ⓒ William MacCollum
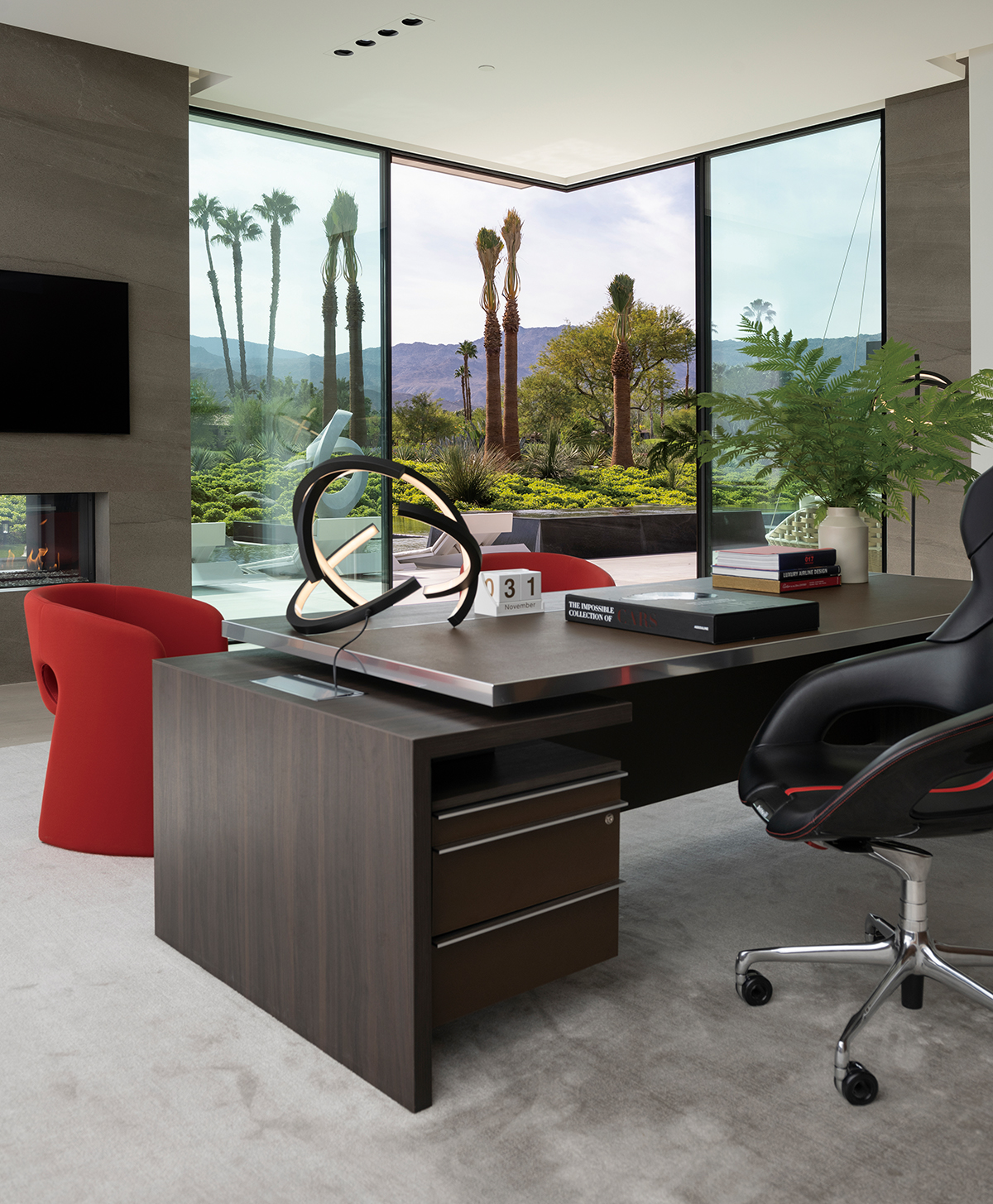 Ⓒ William MacCollum
Ⓒ William MacCollum
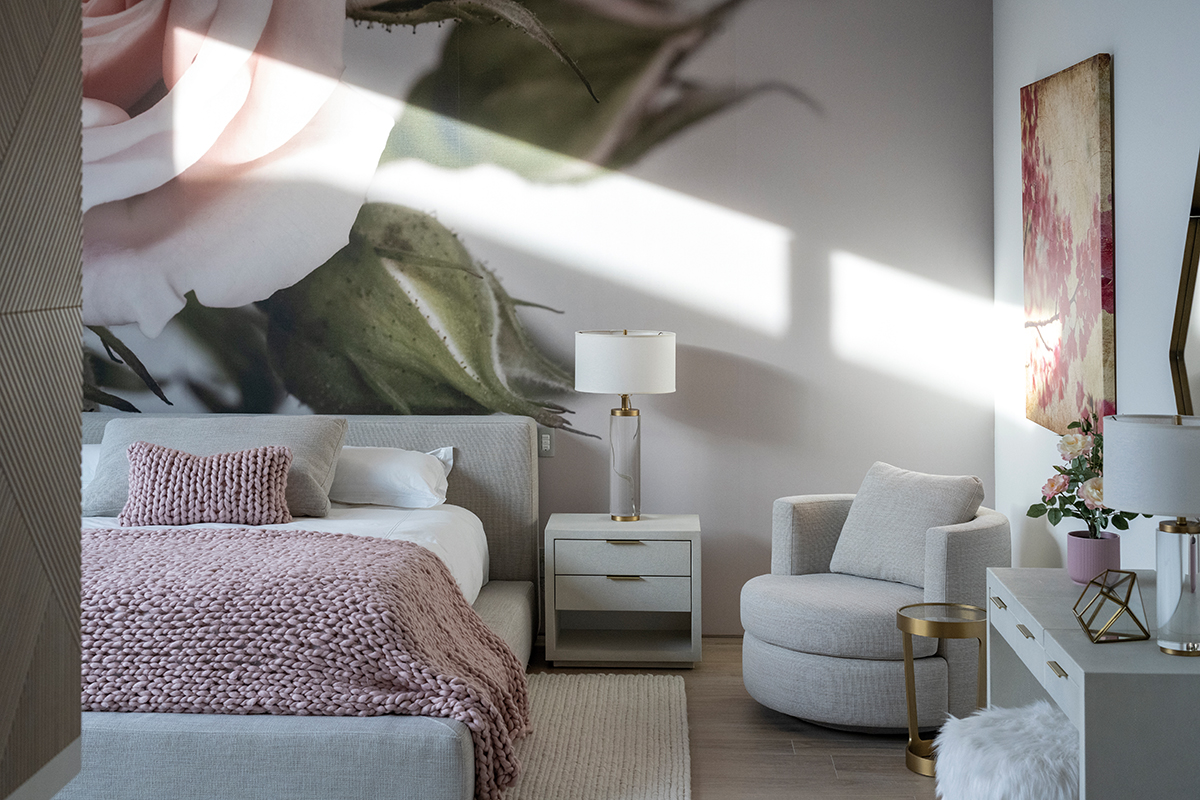 Ⓒ William MacCollum
Ⓒ William MacCollumSerenity는 클라이언트 밥 데이비슨(Bob Davidson)과 리사 박(Lisa Park)의 협업으로 탄생했다. 한국의 유명 화가 박재곤의 딸인 예술가 리사는 인테리어 디자인의 모든 측면에서 예술작품을 개인적으로 큐레이팅하거나 공동 디자인했다. 그녀는 두 층 규모의 작업을 위한 창의적인 공간을 가지고 있는데, 저층은 창작 및 보관을 위한 장소로, 위층은 갤러리 및 서재를 꾸렸다. 수영장과 밥의 퍼팅 그린에서 진입할 수 있는 통로가 있는 집의 메인 룸은 나비, 꽃, 나뭇잎을 묘사한 테마로 이뤄졌으며, 또 다른 객실 테마 룸은 장미와 벚꽃 아트 글라스가 포인트다. 리사는 프라이빗한 공간에서도 다양성과 재미를 느낄 수 있도록 각 공간을 고유한 색상과 질감으로 디자인해 개성을 표현했다.
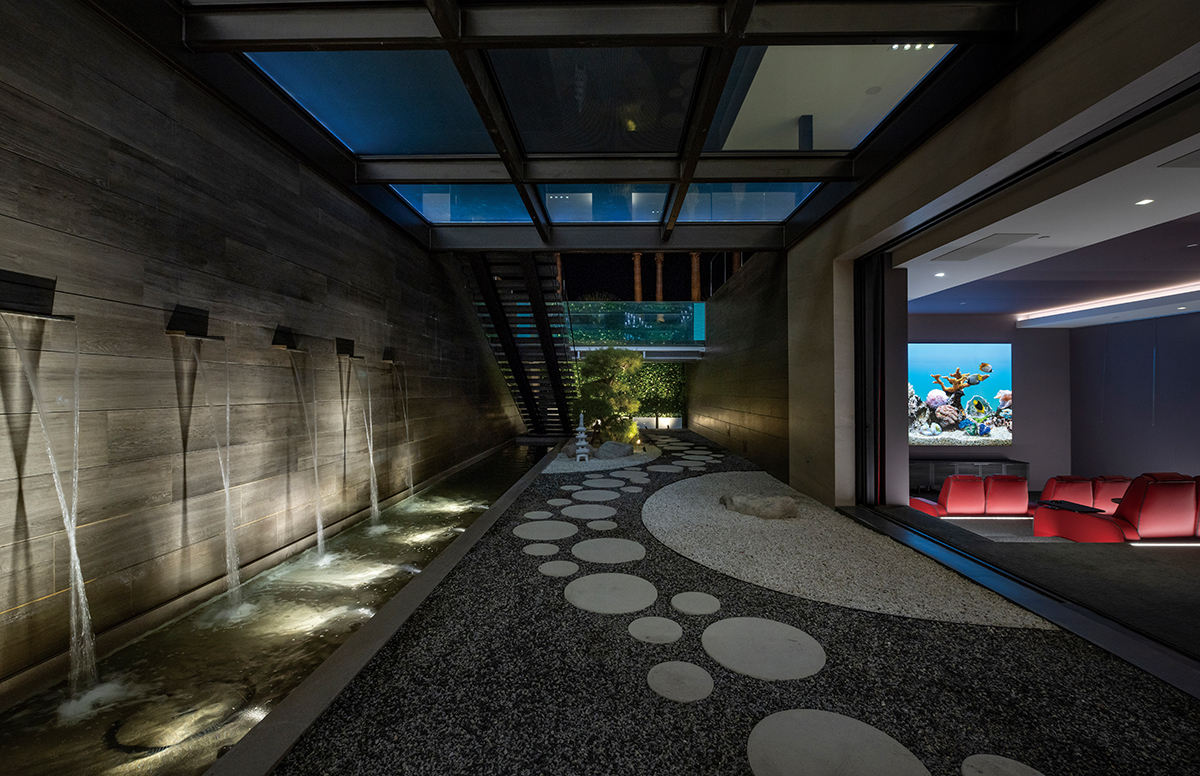 Ⓒ William MacCollum
Ⓒ William MacCollum
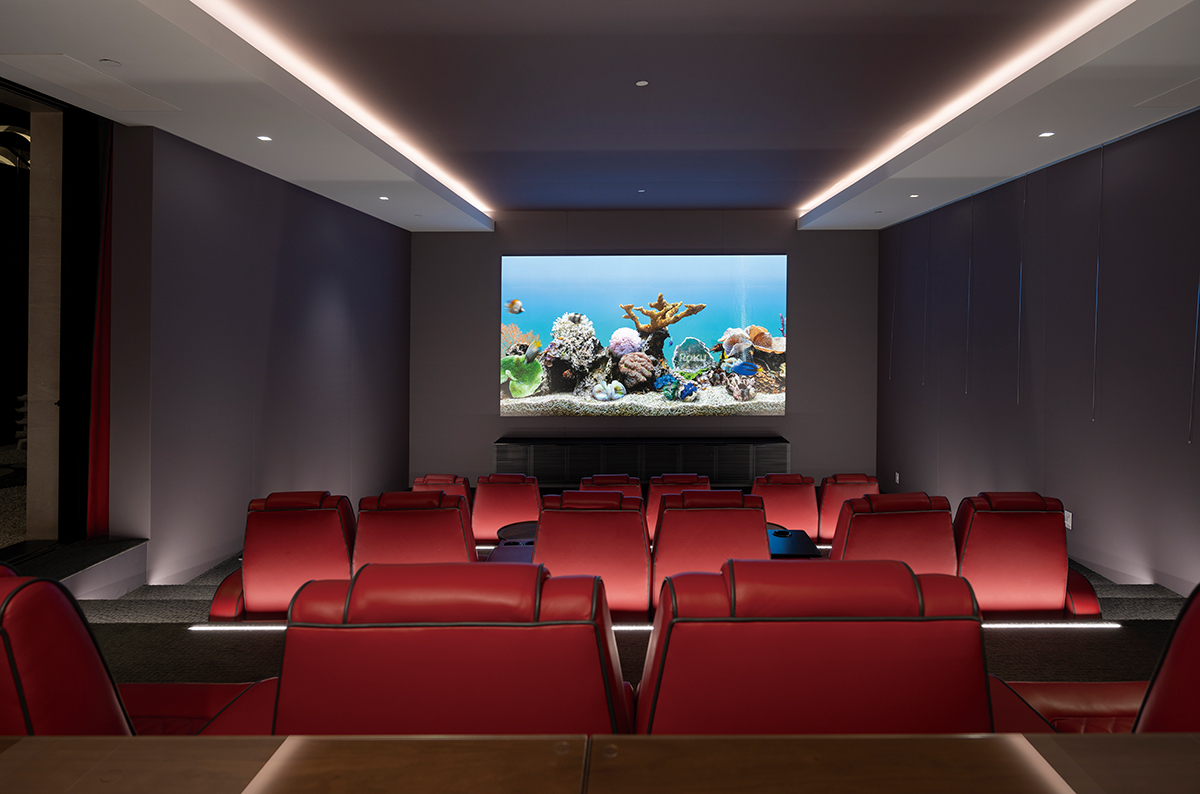 Ⓒ William MacCollum
Ⓒ William MacCollum
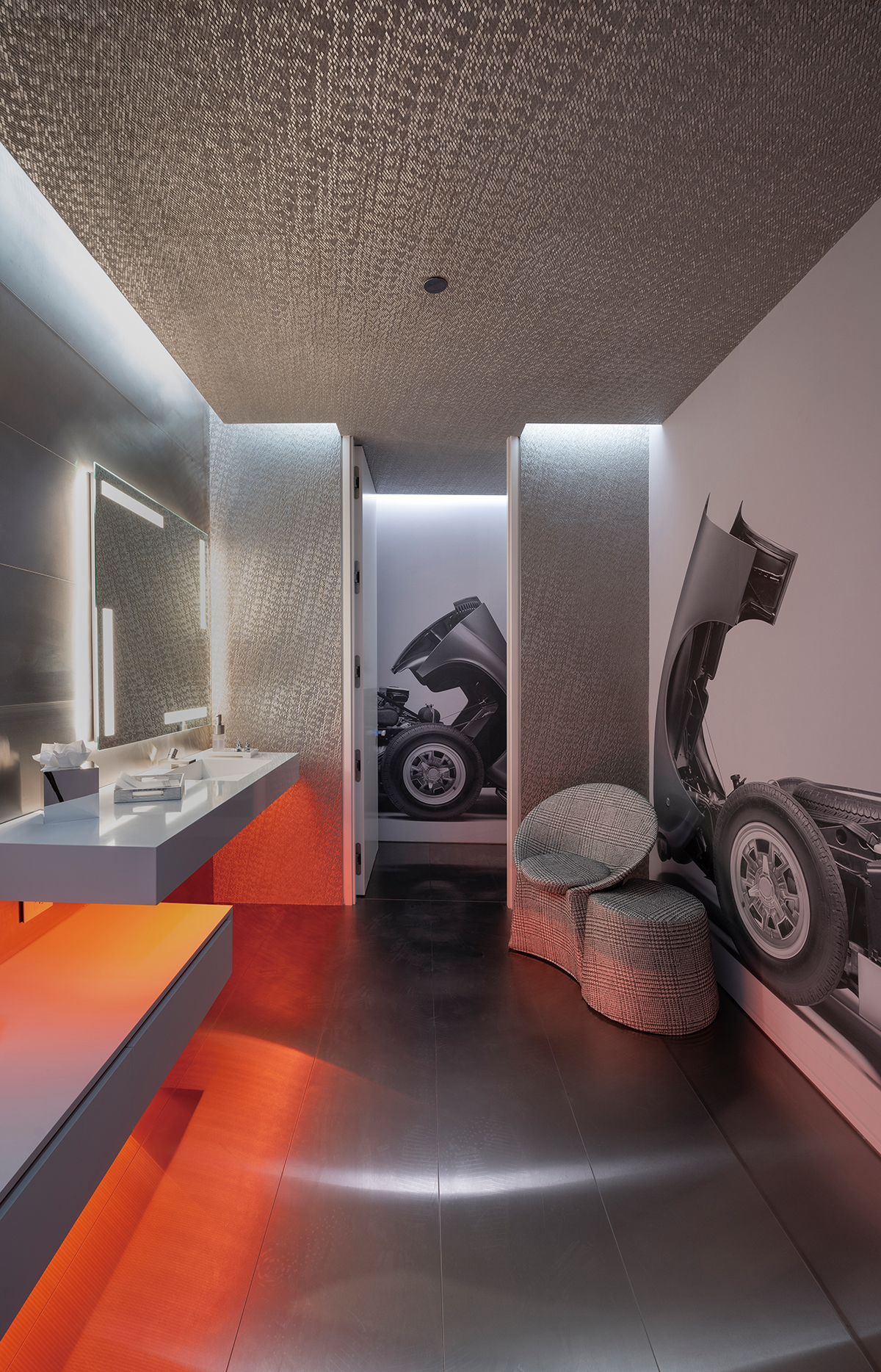 Ⓒ William MacCollum
Ⓒ William MacCollum
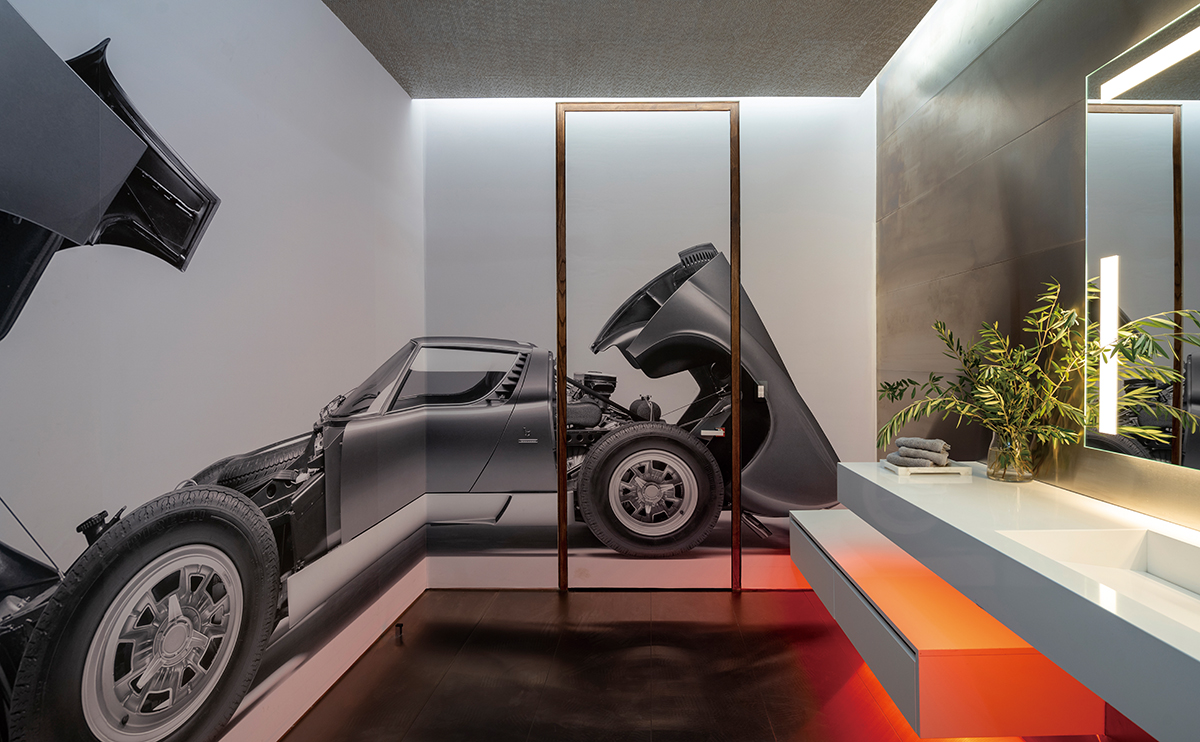 Ⓒ William MacCollum
Ⓒ William MacCollumAnother passion that enlivens the house is one for cars. Fast cars. And classic cars. Bob didn't want these beauties to be housed out of sight in a dark garage. So, an open display garage was designed that can be viewed from the entire lower level. It is accessed by a car lift in the garage on the main level. A driver pulls into one of the four spaces that then lowers the car down to the museum, where a turntable enables the car to be positioned in the display. This was a major design challenge, to make the cars visible, not only from the lower level, but from other areas of the house. They can be seen below, through the glass walkway leading to the primary bedroom suite.
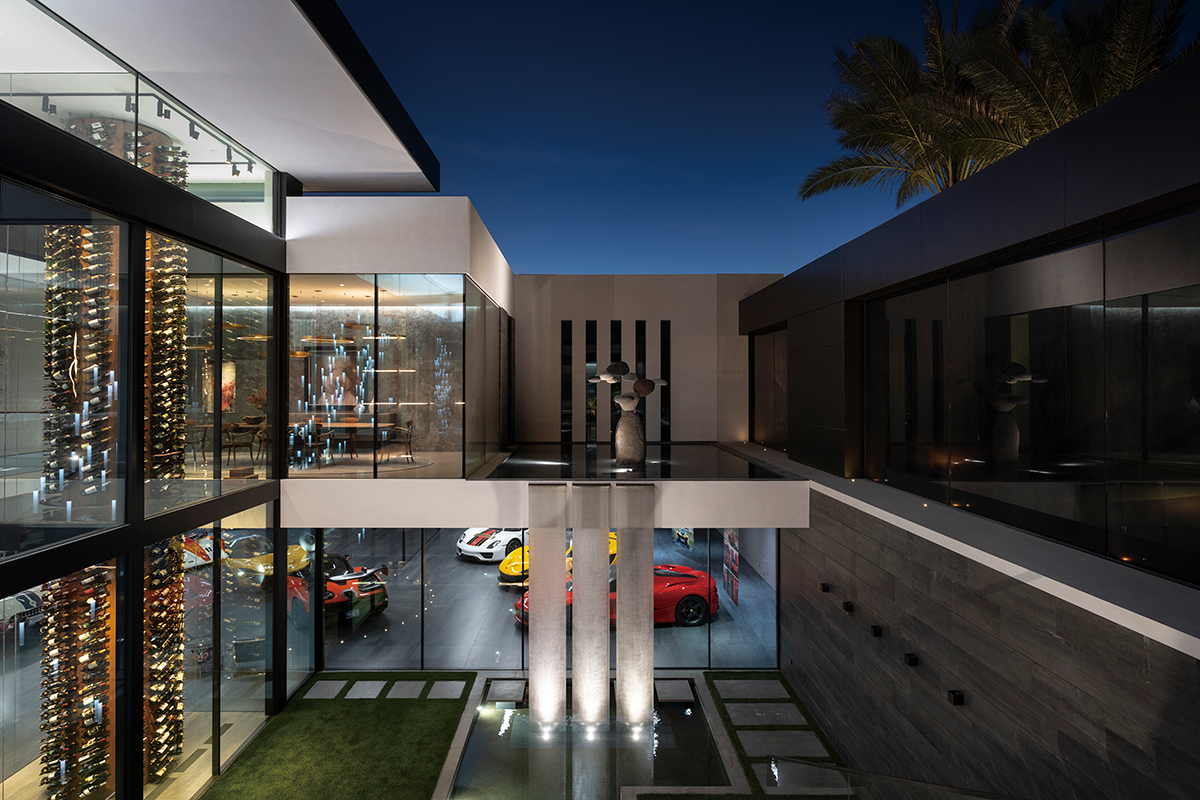 Ⓒ William MacCollum
Ⓒ William MacCollum
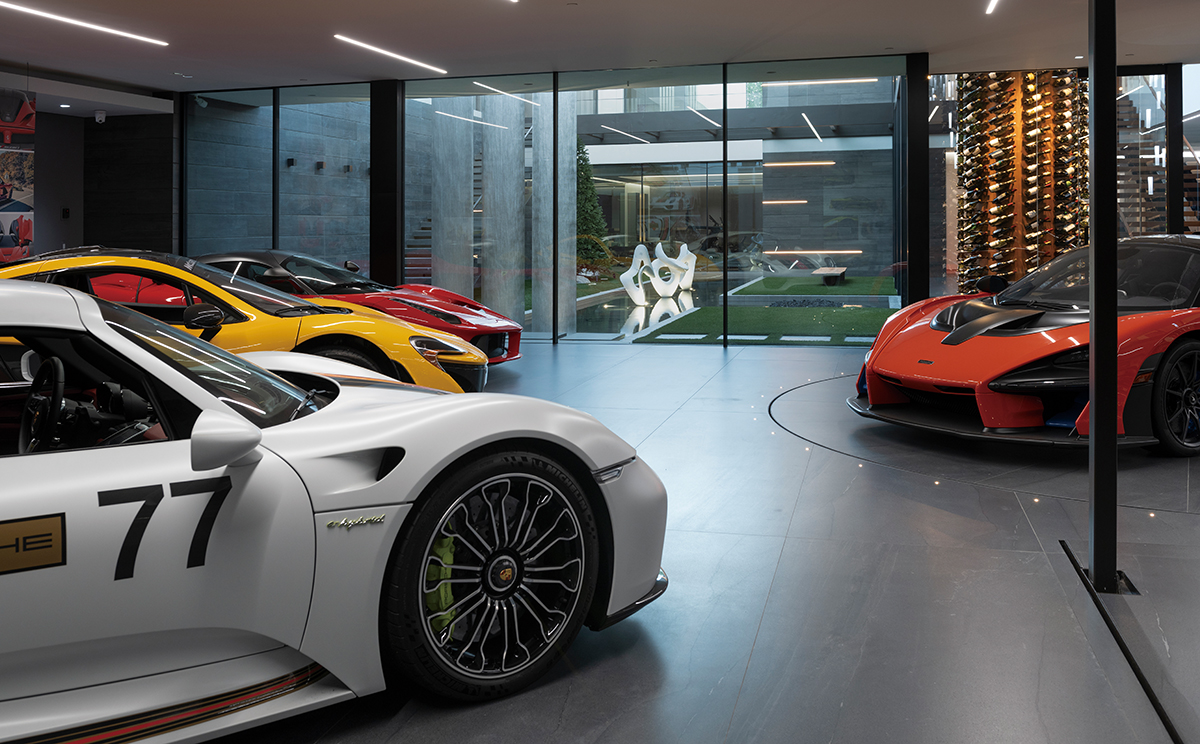 Ⓒ William MacCollum
Ⓒ William MacCollum
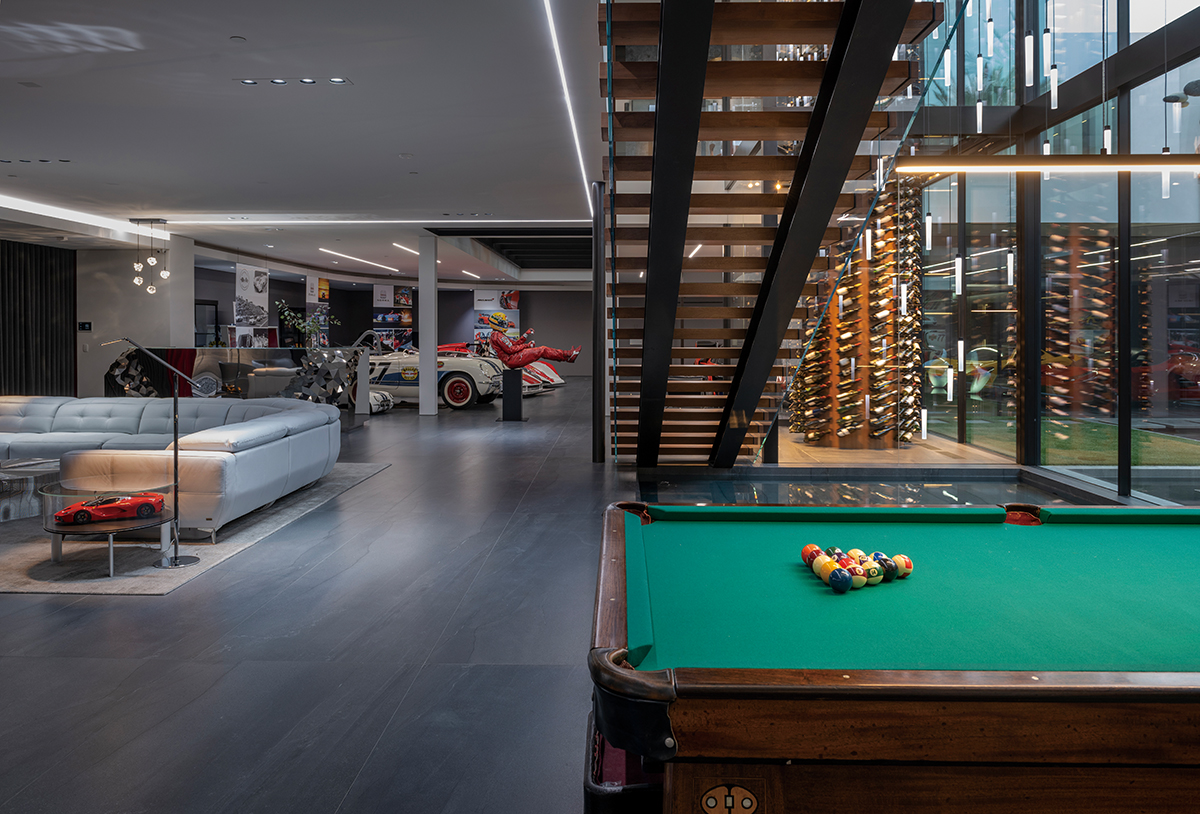 Ⓒ William MacCollum
Ⓒ William MacCollum자동차 경주와 고급 와인 수집에 대한 열정이 뜨거운 사업가 밥은 자신만의 카 뮤지엄을 구상해 집안에 활기를 불어넣었다. 낮은 층 전체에서 볼 수 있는 개방된 전시 차고에는 레이싱 카, 클래식 카 등 그의 걸출한 컬렉션이 마련됐으며, 메인 층에 있는 차고에서 자동차 리프트로 내부에 접근할 수 있다. 또한, 운전자는 네 개의 공간 중 한 곳으로 차를 몰고가서 뮤지엄에 있는 턴테이블 시스템을 통해 안전하게 차를 보관할 수 있다. 이 집의 핵심 공간답게 카 뮤지엄은 메인 스위트 베드룸으로 이어지는 유리 통로에서도 Serenity 일부의 풍경으로 펼쳐진다. 스튜디오는 각 자동차 뒤에 박물관 수준의 디스플레이 보드 벽 그래픽을 디자인하고, 이름과 클로즈업 이미지를 넣어 위엄을 끌어올렸다.
WHIPPLE RUSSELL ARCHITECTS
WEB: www.whipplerussell.com
EMAIL: mw@whipplerussell.com
TEL: 323-962-5800
INSTAGRAM: @whipplerussellarchitects















0개의 댓글
댓글 정렬