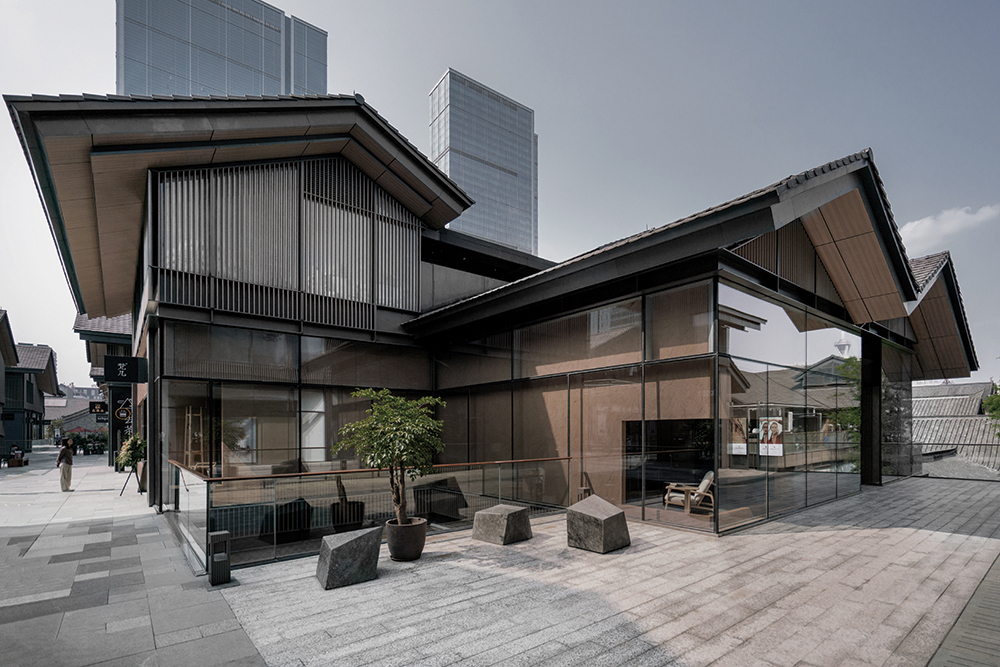
Two layers of single-family style buildings, a total area of 536 square meters, the Vatican several flagship store located in chengdu southwest characteristics in the Pacific Ocean. Is full of western sichuan style park slope roof and grille with large area be born glass curtain wall, integrating traditional and modern form, in the center of the city the importance of ci to build an open free space aesthetic experience. Vatican several founder high gucci said. “He doesn’t want a few furniture became a kind of fashion, he wants a piece of furniture that can be used more than ten years or even decades. Wood is a life, a piece of furniture to grow old when rounded edge is ground, sleek, surface may have the years trace, there is a story of the time every detail. Designer also shoulder the traditional handicraft reflect value under the new form of design, so as to retain and inheriting our national unique process of responsibility.” The feeling of the whole building is quiet simple and natural, can be seen everywhere in the space long-unseen element restoring ancient ways, through the vicissitudes of condole top, log wear shabby old floor and pillars, small window on the wall in a proper perspective projection come in a little light, you can be in that a beam of sunlight, see the dust float in the sky, and breath.
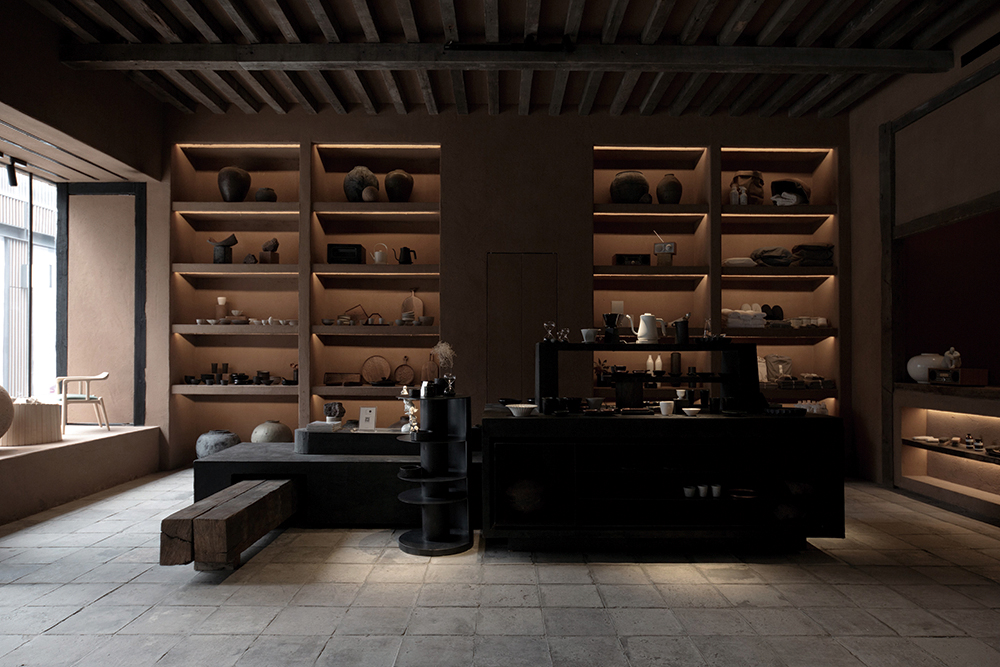
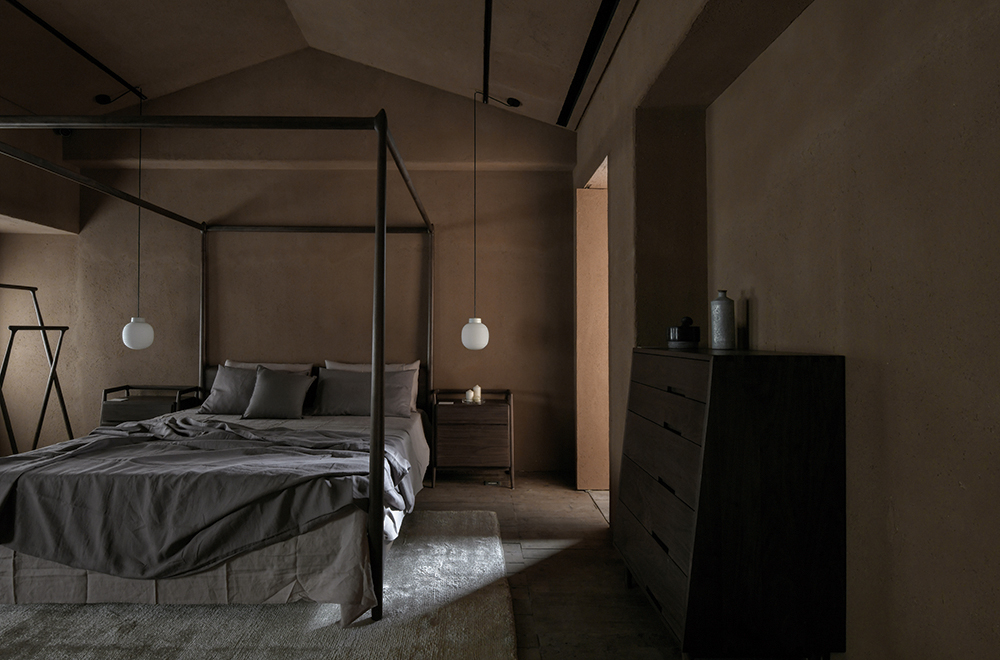
While like paying homage, retains the unique “modern wabi-sabi” (wabi-sabi) do not pursue at first glance, it is after careful consideration, to numerous to Jane. While in the traditional “modern wabi-sabi” incorporating the characteristics of the modern design language, time sheen and pristine strength in contracted innovation environment is presented. Therefore, glass curtain wall shop can be seen everywhere in the collection of restoring ancient ways elements, after the vicissitudes of condole top, log wear shabby old floor and pillars. Ground in addition to using the old stone brick and wood floor, we will also chengdu local shop system, after three soil mixed by worker again pure manual a hammer, hammer, after two months, pounding ground tens of thousands of times, got the hard-won rammed earth ground in chengdu shop. After falling off walls slightly show more about coarse texture, reflecting sunlight reflected light on the ground, and the surrounding color, showing a cascading JianRan. Windows on the second floor with a rice paper, natural light to be controlled to just close corridor, only through the paper combines the light and space, maintained a sensual balance, space scale and more interesting, although the space is little, but with increased, the interaction of many, in some places is compressed to a person, just very close and open again, in the simple structure of thinking space. In the central position of store patio, not only make up for the problem of insufficient light between the original structure, at different times of the day, patio cast light also can let the store presents different tone changes. And on the use of lamplight, we only choose the weaker point light source and the auxiliary light of linear, through the use of light control and block, build a quiet and elegant atmosphere, make the person sinking calm air, and can extend the endless speculation.
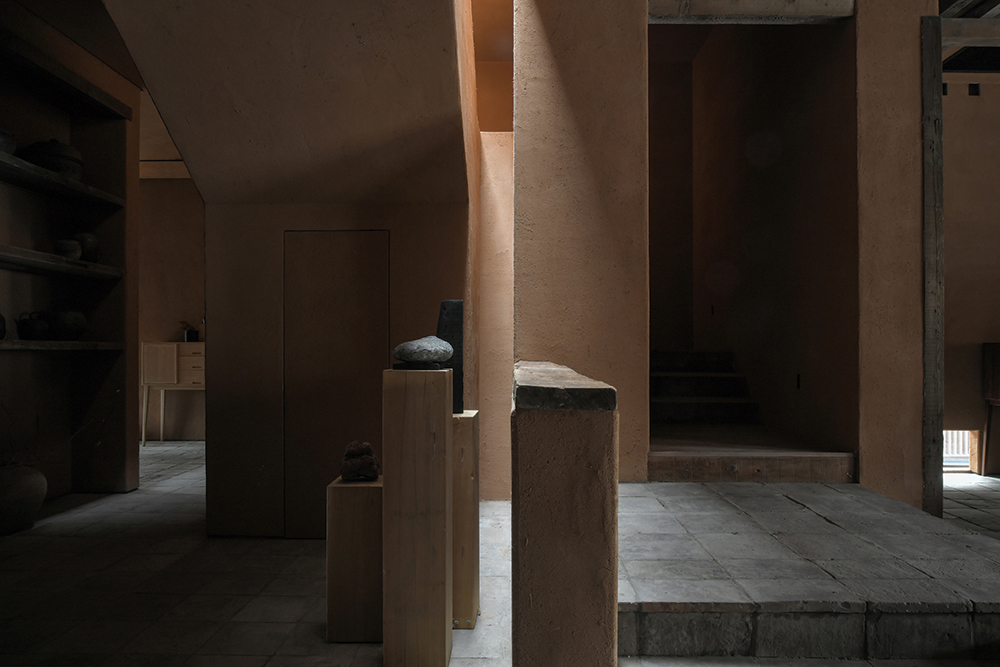
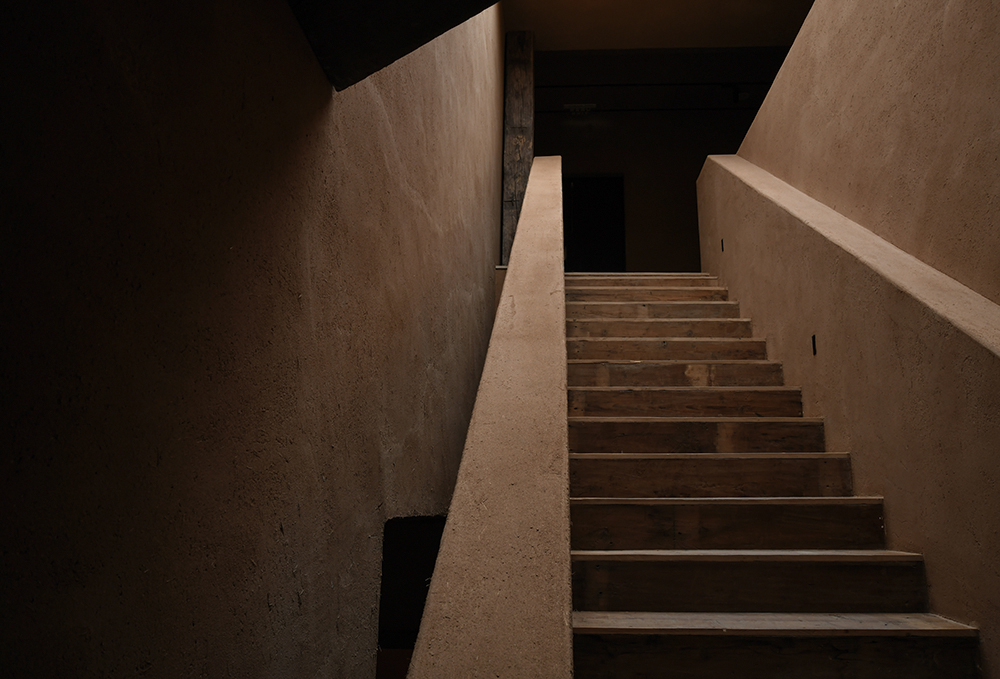
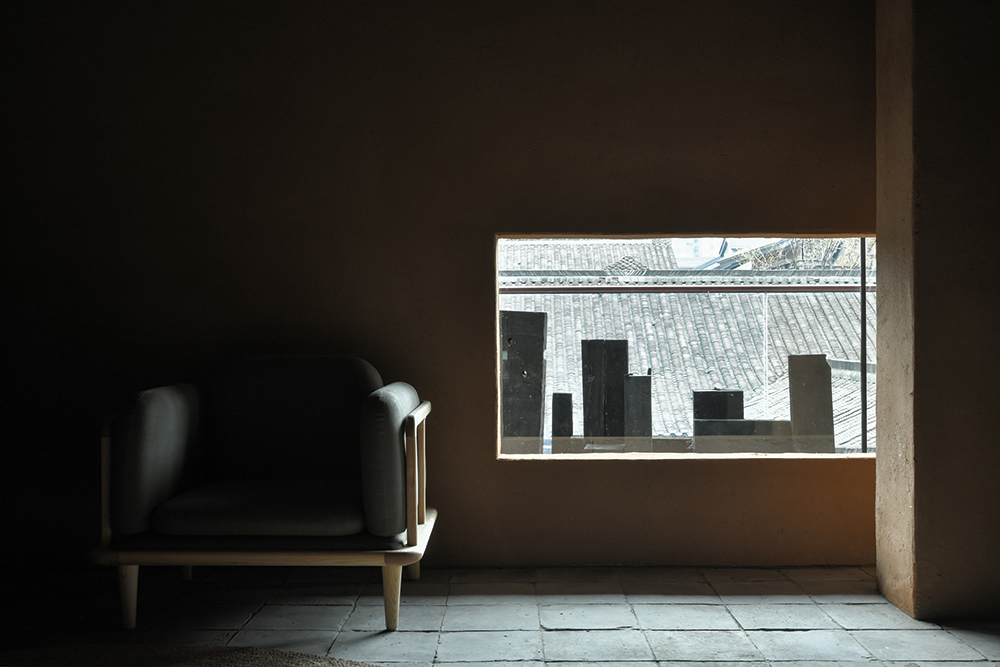
Space and the space between the ups and downs, mutual connection and mutual interference, about allowing visitors to the taste, long, constantly changing scenes, like walking the winding hutongs, narrow alley. Return to daily, stripping unnecessary external decoration, borrow from design to the natural into the building, let time to simmer it boil a kind of art, can be quiet space to reshape the temperature of time.
한상록
저작권자 ⓒ Deco Journal 무단전재 및 재배포 금지















0개의 댓글
댓글 정렬