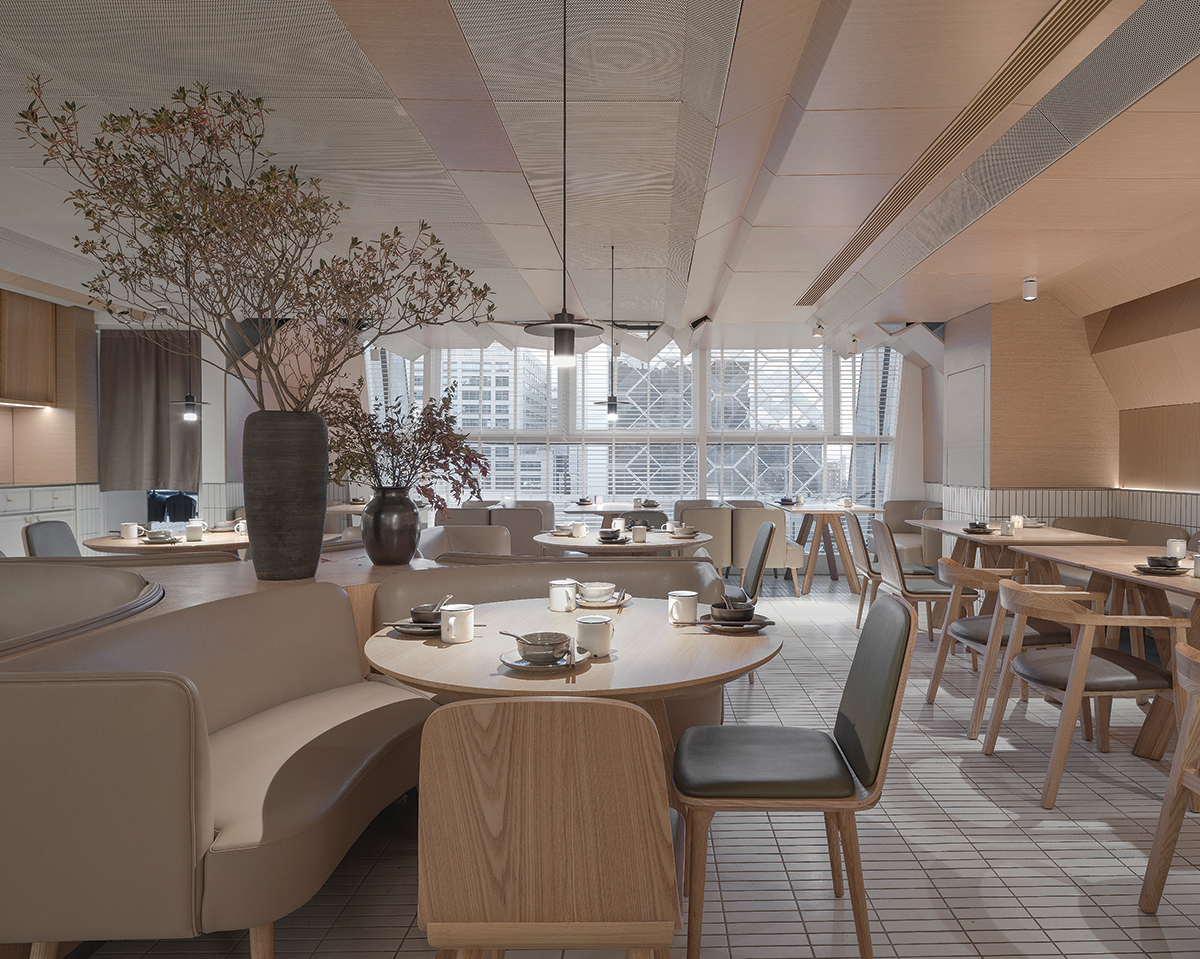
We try to create the pure and simple beauty of “Wabi sabi” with contemporary materials. Goose Hut is a Bistro located in Xidan Joy City, a commercial street in Xicheng District, Beijing. Over the years, whenever people in Beijing hear about Goose Hut, they always feel warmth and sincerity in their hearts. The hard working young people of different prats of Beijing, imagine Yan She as their “home.” As the fifth branch in Beijing, our original intention of the design is not to change anything. We want to keep the brand's warm atmopshere, and we just want to provide people who yearn for beauty to do nothing and let the heart rest and relax.
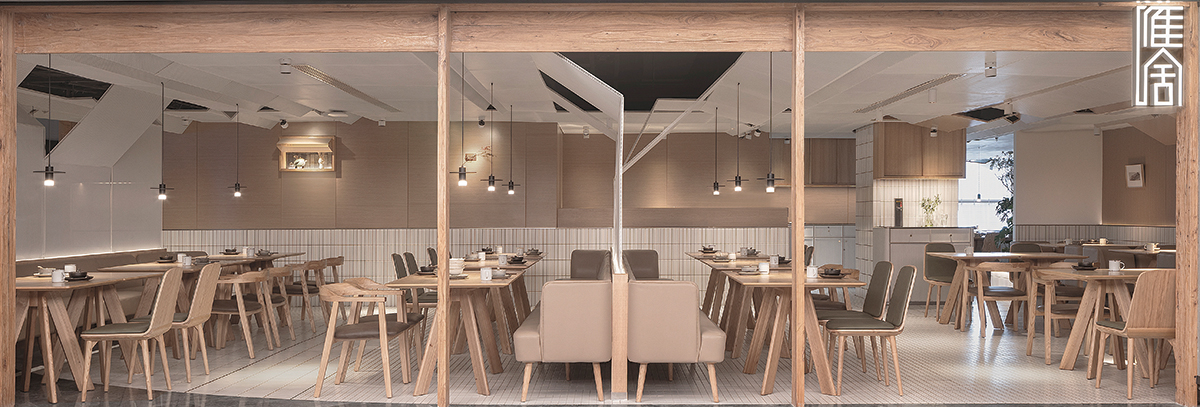
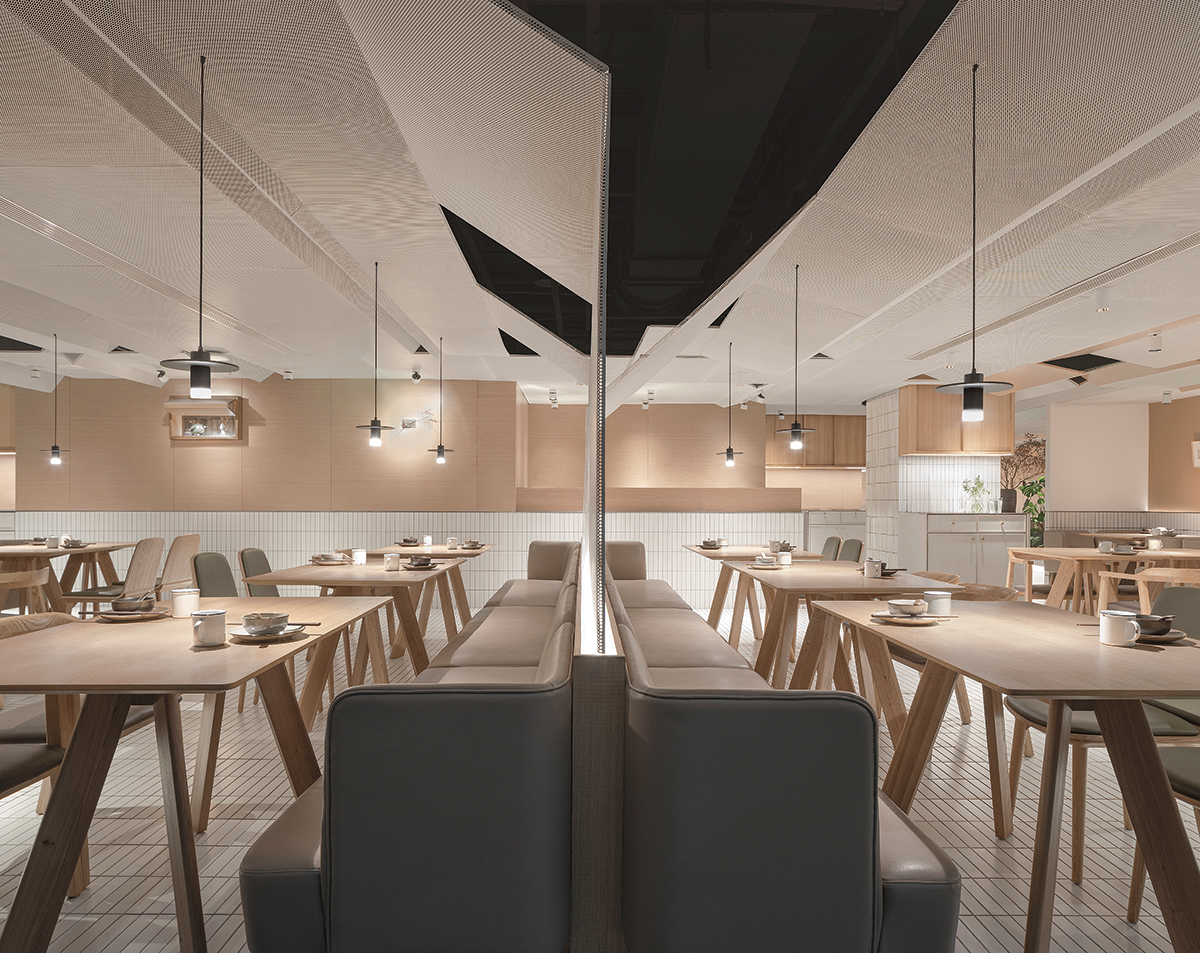
Reshaping of the building facade and interior space. The first floor of the building is the most important public area of the whole guesthouse, functioning as the reception, dining room, activity areas, and logistics and support office; the second and third floors are mainly guest rooms; on the top floor, there are duplex two-story bedrooms and an outdoor independent terrace, besides a multi-function hall. There are 13 rooms in total of different size and different designs.
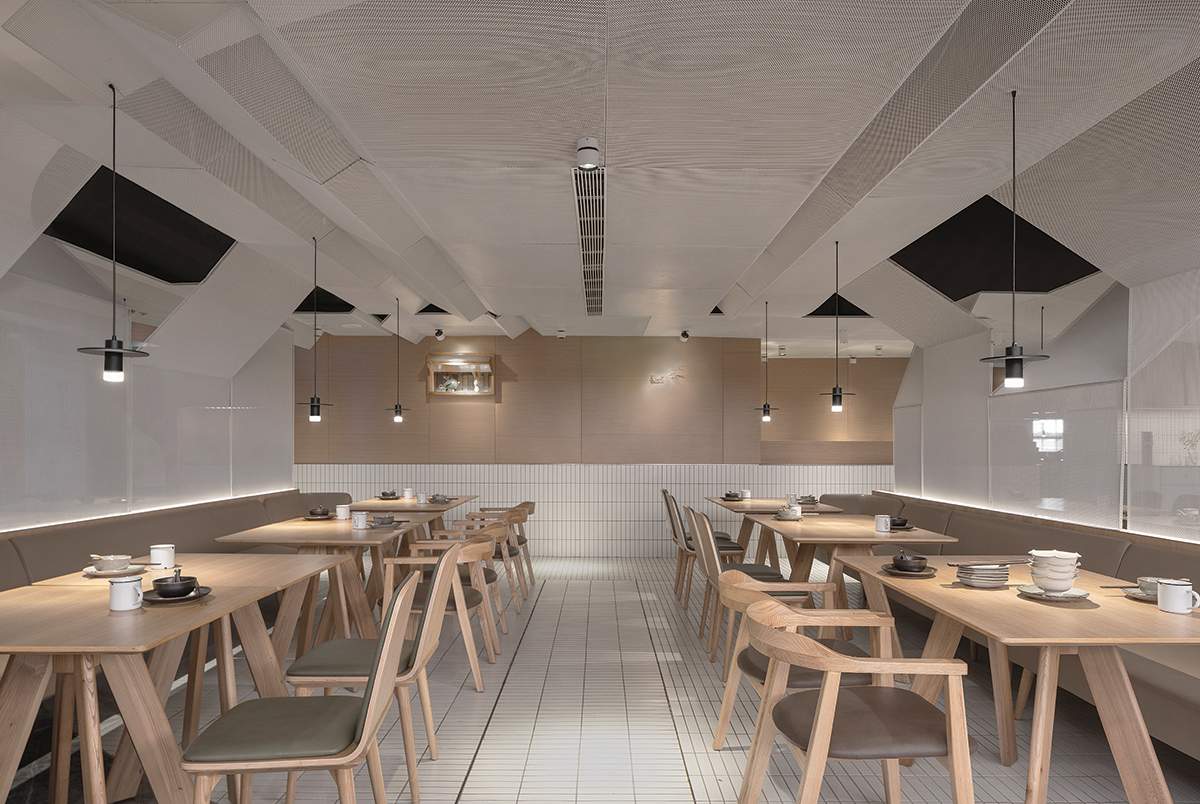
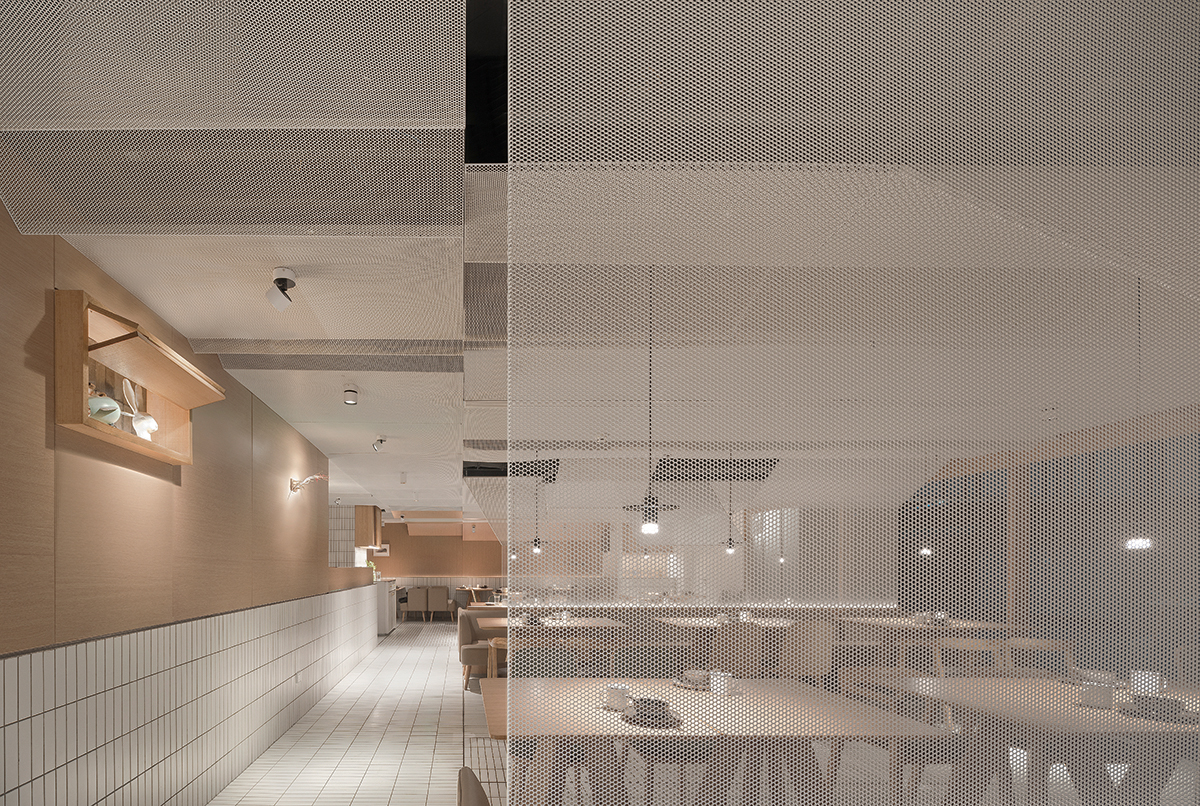
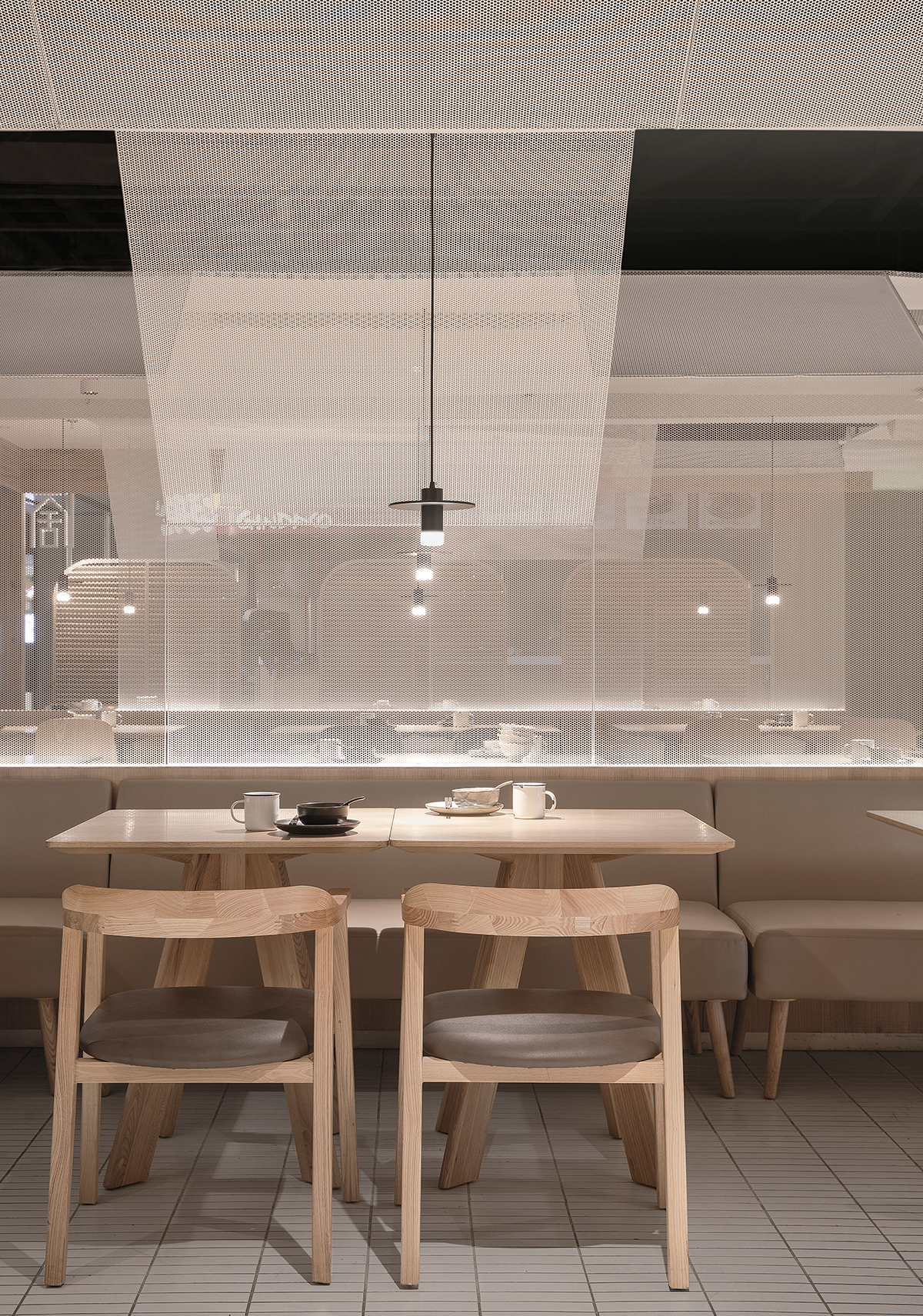
The entire space layout is a rectangular staggered site with a floor height of only 2,500 mm. Our design started with trying to figure out how to make the Low floor height not oppressive. The house and the tree are the continuation of the design of the Goose Hut brand. The continuous ridge in the space is the designer’s interpretation of the “love” of the Goose Hut. It is also a new unique look and feel given to this design. The high and low undulations stretch freely in space, and perfectly blend with the quiet space with continuous folds. The shape of the tree under the eaves creates its own relaxing and dependent nature, giving customers a space to relax and imagine without any sense of oppression. We repeatedly pondered its modeling structure, and felt the rhythm of the tree in the house and the house in the tree. It succumbs to all formalism and expresses the warmth unique to the home under the eaves of ordinary people in a seemingly impractical state of decoration.
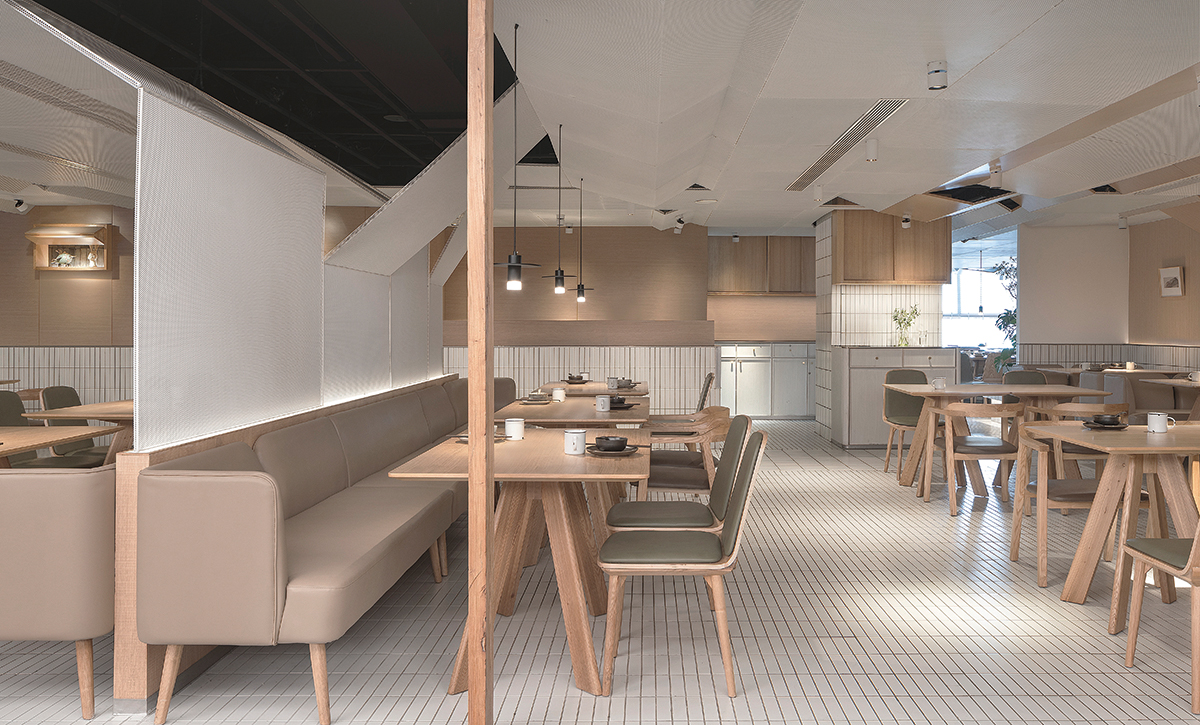
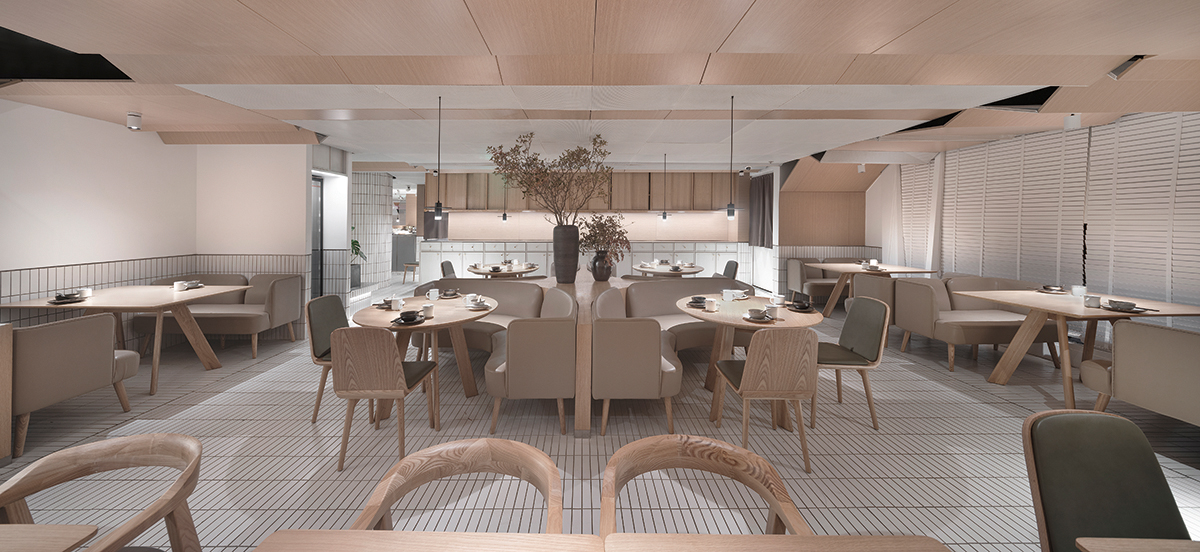
Considering that the shape and surrounding sight are not blocked, it is divided into two materials: white metal mesh and wooden finish; based on the shape, it retains the permeability of the space and adds to the dining experience A sense of mystery. The rhythmic roof shape, abstract garden, the seemingly complete space actually carries the long-awaited life beyond the design: one home, two people, three meals, four seasons, a good meal with your family, and spending the best time with your most beloved.
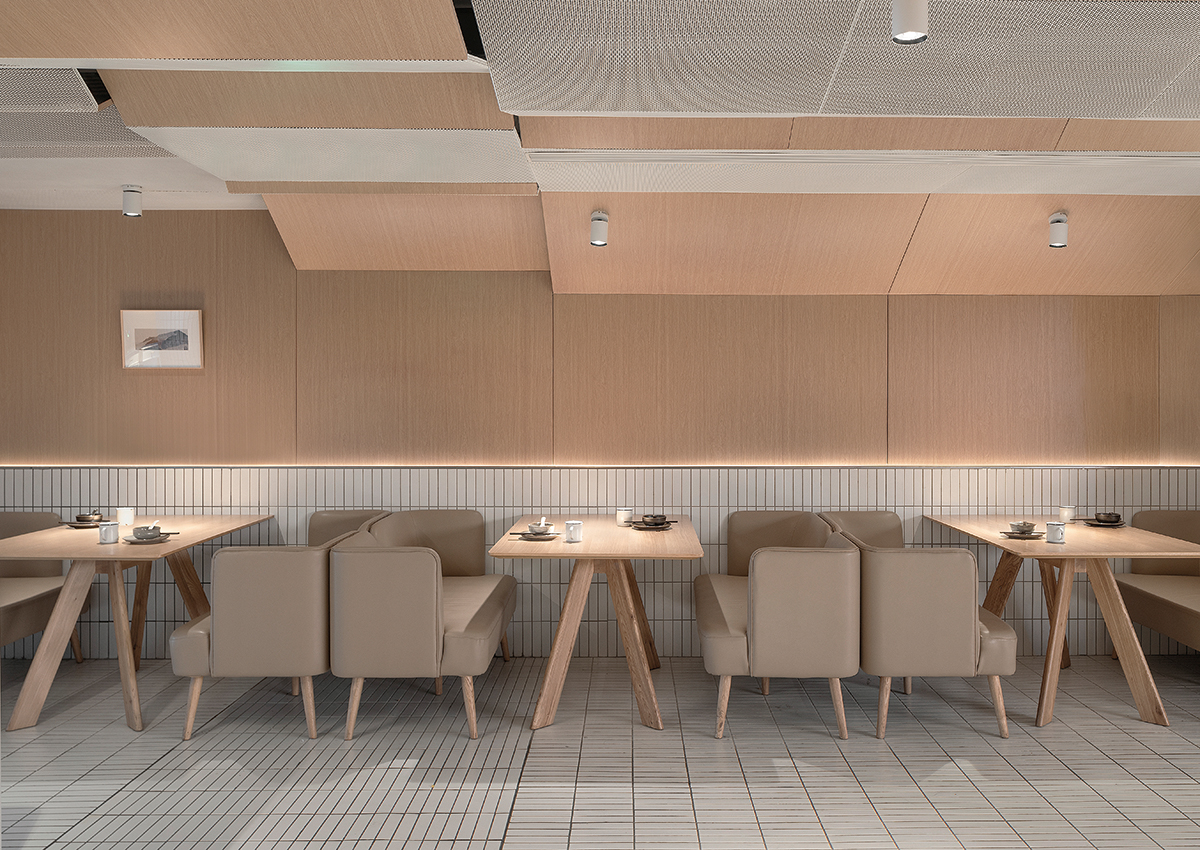
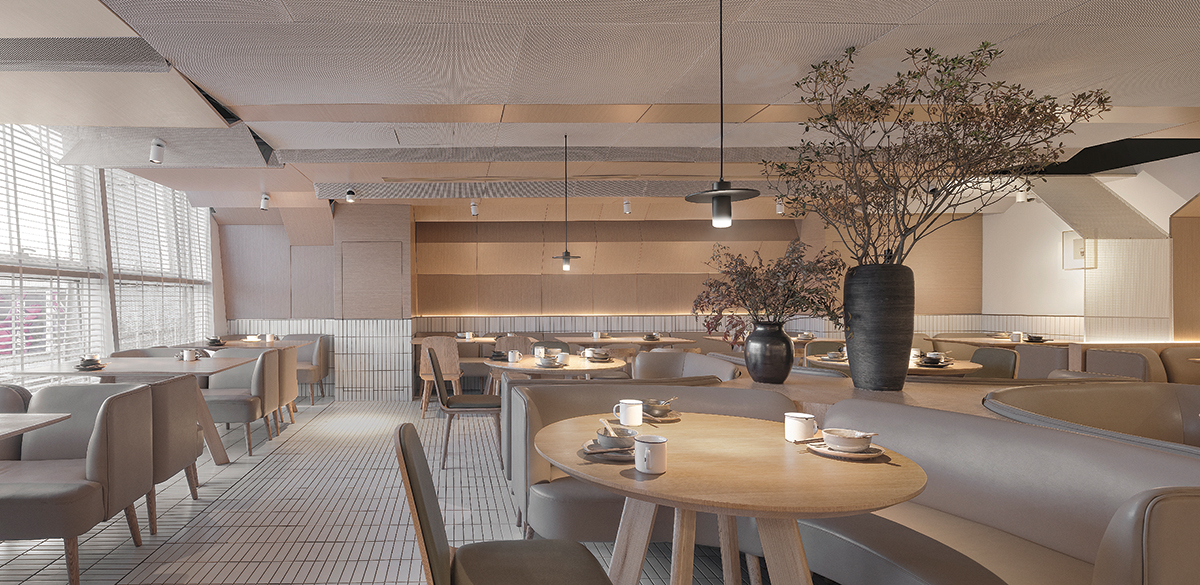
한상록
저작권자 ⓒ Deco Journal 무단전재 및 재배포 금지















0개의 댓글
댓글 정렬