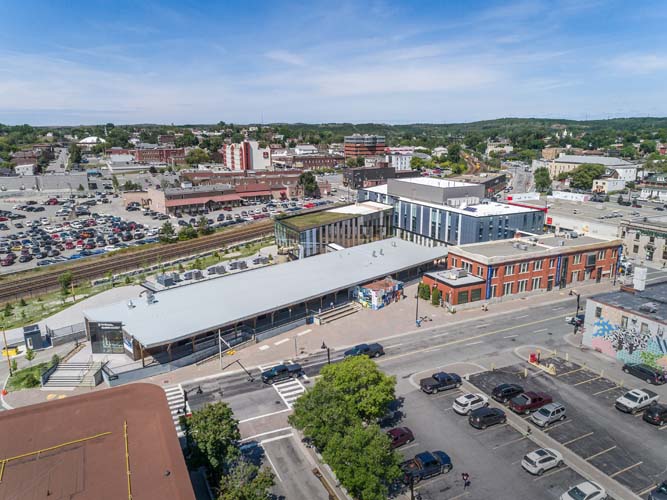
캐나다에서는 40여년 만에 처음으로 설립된 건축대학인 McEwen은 Sudbury 다운타운의 Trans-Canada Highway와 Canadian Pacific Railway의 교차로에 위치했다. Sudbury는 북부 지방의 중급 도시로 니켈 광업과 영국, 프랑스와 토착민의 문화가 어우러진 곳이다. LGA Architectural Partners는 젊은 건축학도들을 위해 이곳 Sudbury에 Laurentian 대학의 McEwen School of Architecture를 디자인했다. 학교의 커리큘럼은 토착 문화, 목재 건설, 지역 생태 및 자원, 기후 변화 영향 설계 등 환경친화적 라이프스타일에 중점을 둔 건축 기술을 강조하고 있다.
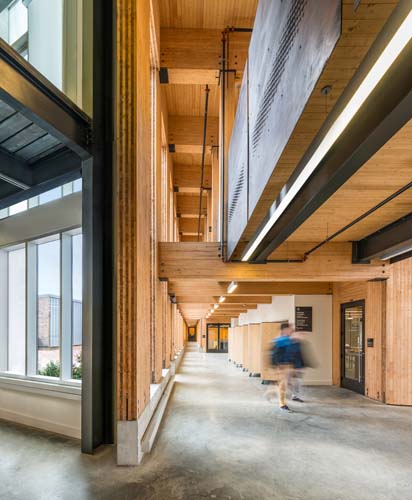
대도시의 여느 건축대학과는 다르게, 북부 지역사회에 위치한 McEwen School of Architecture는 학술 기관인 동시에 Sudbury 다운타운의 Think-tank이며 서로 다른 세 개의 문화 공동체(영국 문화, 프랑스 문화, 토착민 문화)에 봉사하는 교육의 허브다. McEwen School of Architecture는 각각 4개의 건물이 연결된 구조를 이루고 있다. 두 건물은 목조와 석재 같은 전통적인 마감재로, 나머지 두 건물은 스틸과 콘크리트나 CLT(구조용 집성판) 같은 현대식 마감재로 꾸몄다. 각각의 동(棟)은 건물의 독특한 건축학적 기법들을 학생들에게 보여주며 교재의 역할을 하기도 한다.
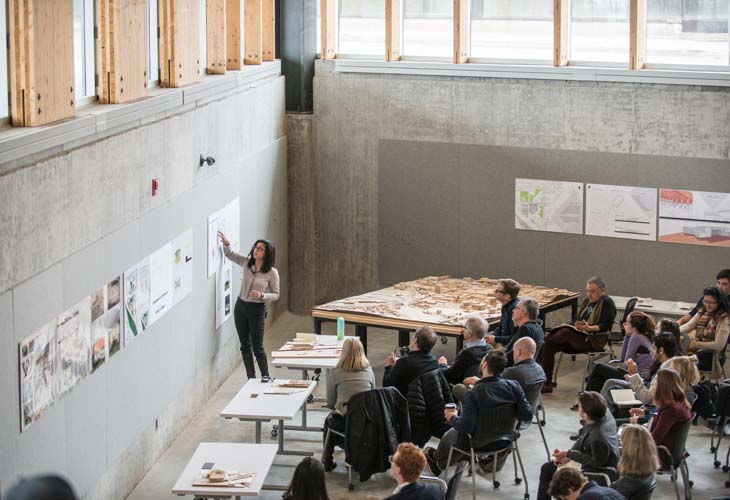
도서관 및 시청각실이 위치한 동(棟)은 외장 및 내부 마감재로 CLT(구조용 집성판)를 활용했다. 스크린이나 핸드레일처럼 검게 칠한 강철 구조들은 내부 공간에 날카로운 느낌을 더하면서도 목재의 따스한 분위기를 강조하는 역할을 한다.
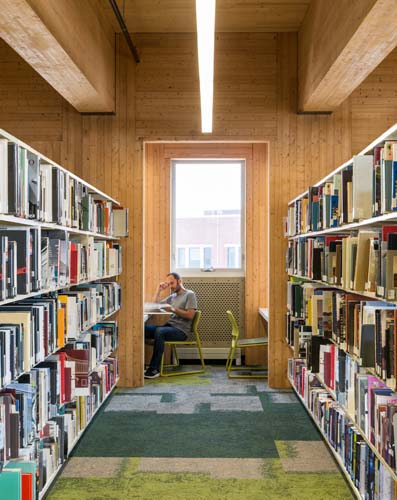
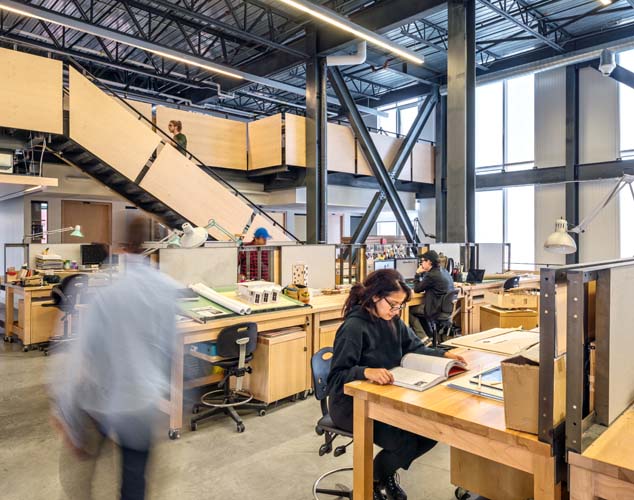
유동적으로 활용할 수 있는 공간인 Crit Pit은 하부로 내려간 구조로, 교수진과 학생들의 대규모 강연과 공연, 토론과 미팅 등을 위해 조성됐다. 오픈된 컨셉의 디자인 스튜디오는 시각적으로 흥미로우면서도 구조적으로 복합적이다. 학교 내의 대부분 공간은 개방적이고 유동적인 형태를 이루고 있다. LGA의 디자인 팀은 이런 공간 구획 방식을 통해 McEwen School of Architecture가 교수진, 학생들을 넘어 지역 주민들을 위한 공공의 공간이라는 것을 암시하고자 했다.
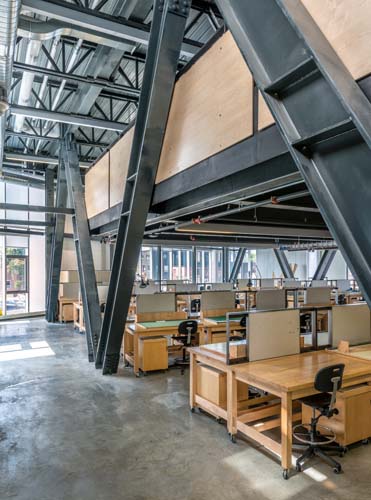
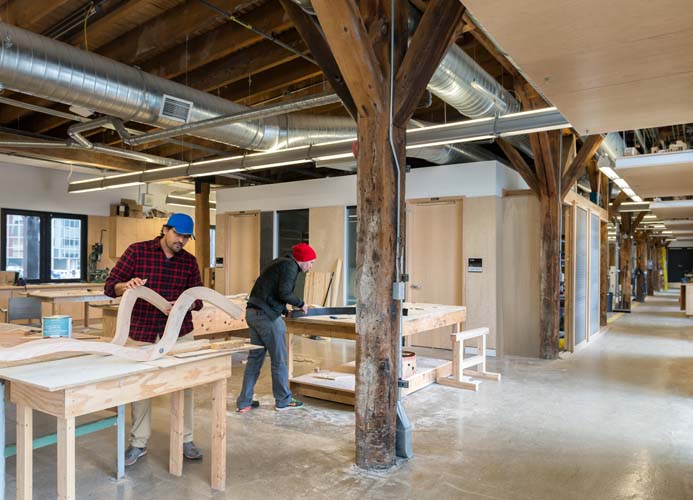
LGA Architectural Partners designed Laurentian University’s McEwen School of Architecture to prepare young architects for the critical design issues of the 21st Century. McEwen is not your typical architecture school – its curriculum emphasizes architecture and fabrication techniques focused on the traditional and evolving aspects of life in the north, including Indigenous culture, wood construction, local ecologies and resources, and design for the impact of climate change. Canada’s first new architecture school in 40 years, McEwen is situated in a unique context, literally and figuratively at the heart of things: in downtown Sudbury, at the crossroads of the Trans-Canada Highway and the Canadian Pacific Railway. Sudbury is a mid-sized, northern city known for nickel mining, with vibrant English, French and Indigenous communities. And while Sudbury is not extremely remote in latitude, its distance from other cities, and its separation by water, rock and forest makes it feel quite remote. And so the design challenge was to realize a school that would be responsive to this place: a teaching laboratory for the advancement of sustainable, community-driven design in northern climates; a stimulus and vibrant think-tank for downtown Sudbury; and an educational hub with a mandate to serve a tri-cultural community.


유동적으로 활용할 수 있는 공간인 Crit Pit은 하부로 내려간 구조로, 교수진과 학생들의 대규모 강연과 공연, 토론과 미팅 등을 위해 조성됐다. 오픈된 컨셉의 디자인 스튜디오는 시각적으로 흥미로우면서도 구조적으로 복합적이다. 학교 내의 대부분 공간은 개방적이고 유동적인 형태를 이루고 있다. LGA의 디자인 팀은 이런 공간 구획 방식을 통해 McEwen School of Architecture가 교수진, 학생들을 넘어 지역 주민들을 위한 공공의 공간이라는 것을 암시하고자 했다.


LGA Architectural Partners designed Laurentian University’s McEwen School of Architecture to prepare young architects for the critical design issues of the 21st Century. McEwen is not your typical architecture school – its curriculum emphasizes architecture and fabrication techniques focused on the traditional and evolving aspects of life in the north, including Indigenous culture, wood construction, local ecologies and resources, and design for the impact of climate change. Canada’s first new architecture school in 40 years, McEwen is situated in a unique context, literally and figuratively at the heart of things: in downtown Sudbury, at the crossroads of the Trans-Canada Highway and the Canadian Pacific Railway. Sudbury is a mid-sized, northern city known for nickel mining, with vibrant English, French and Indigenous communities. And while Sudbury is not extremely remote in latitude, its distance from other cities, and its separation by water, rock and forest makes it feel quite remote. And so the design challenge was to realize a school that would be responsive to this place: a teaching laboratory for the advancement of sustainable, community-driven design in northern climates; a stimulus and vibrant think-tank for downtown Sudbury; and an educational hub with a mandate to serve a tri-cultural community.
차주헌
저작권자 ⓒ Deco Journal 무단전재 및 재배포 금지















0개의 댓글
댓글 정렬