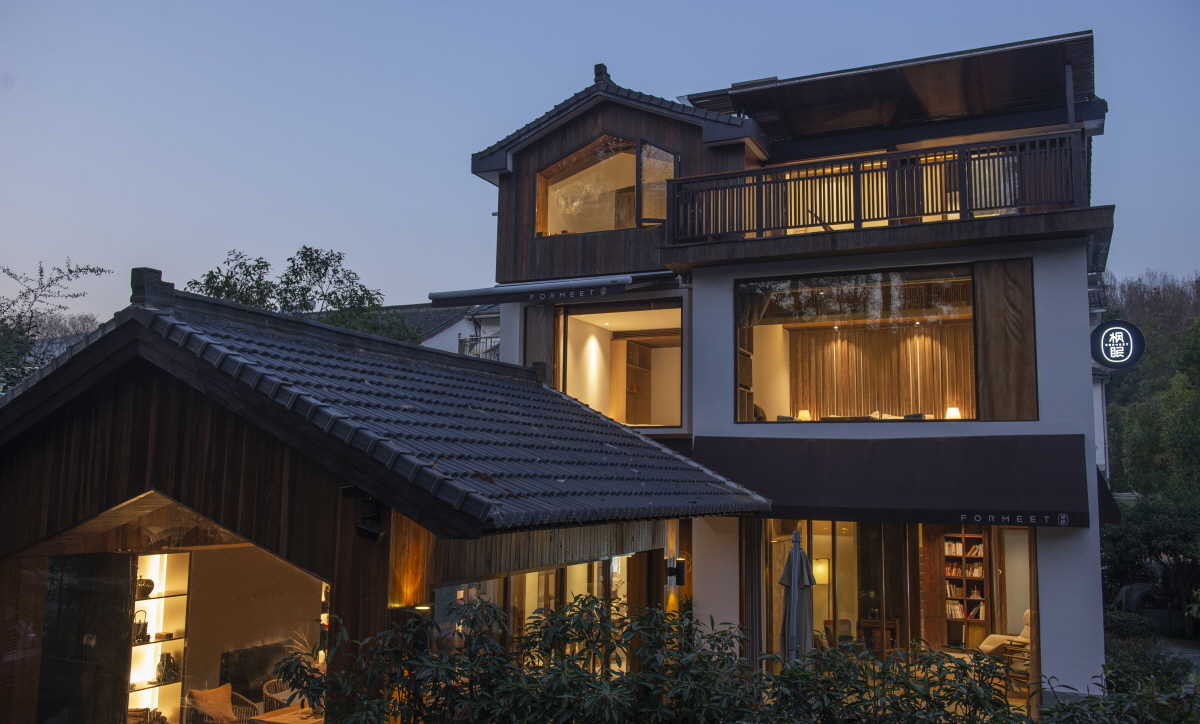
Begin with a wonderful encounter, choosing a residence between the West Lake,enjoying a slow life in your spare time is the lifestyle that the author yearns for. Thanks for a wonderful encounter, the author meets a farmhouse in the Longjing tea garden coincidentally, which is built around 2000 contains a small building with a supplement. There is also a half-acre, self-proclaimed tea field. The surrounding area belongs to a local tea farmer. In the noisy tourists of the West Lake, there is a lively simple life of the tea farmers. You can breathe the fragrance of the tea garden and hear the distant bells of Lingyin Temple. In order to live up to the beauty of the moment and share this tranquility and leisure, the Formeet Villa Boutique Inn was born. The house with a total area of 230 square meters was built in the early autumn, and was completed in the same season after one year with maple leaf maturing twice.
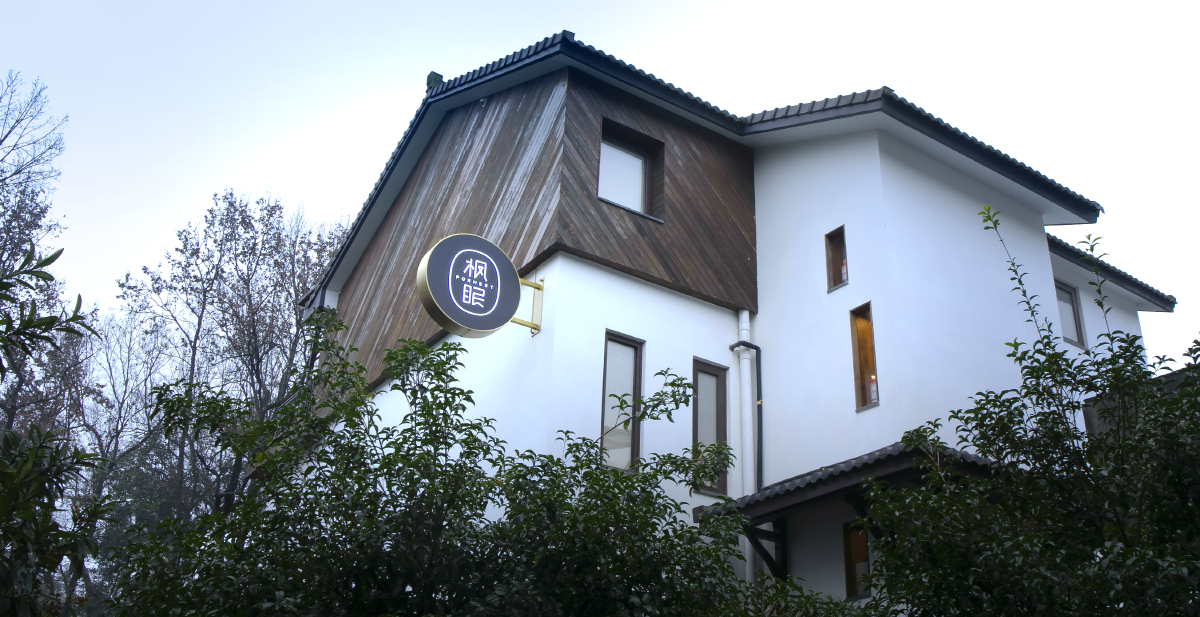
Located in the No. 193, Meilin North Road, Maojiabu Port by the West Lake resort, the Formeet Villa Boutique Inn is a renovation of an old building, facing the Jiqing mountain on its south and the Jiulisong on the north while the West Lake on its east and the Lingyin Temple on its west. Maojiabu port is a must-visit sight spot in Hangzhou for in-depth travelers. Compared with the Manjuelong Village, a rising gathering for homestays, there aren’t many homestays in Maojiabu, all of which are scattered in the houses of local tea growers, therefore you could experience the traditional lifestyle
of farmers here. And hidden among them, the Formeet Inn holds an exquisite courtyard with the tea field in front and is like a paradise where you could indulge yourself in the landscape outside or enjoy your time alone inside.
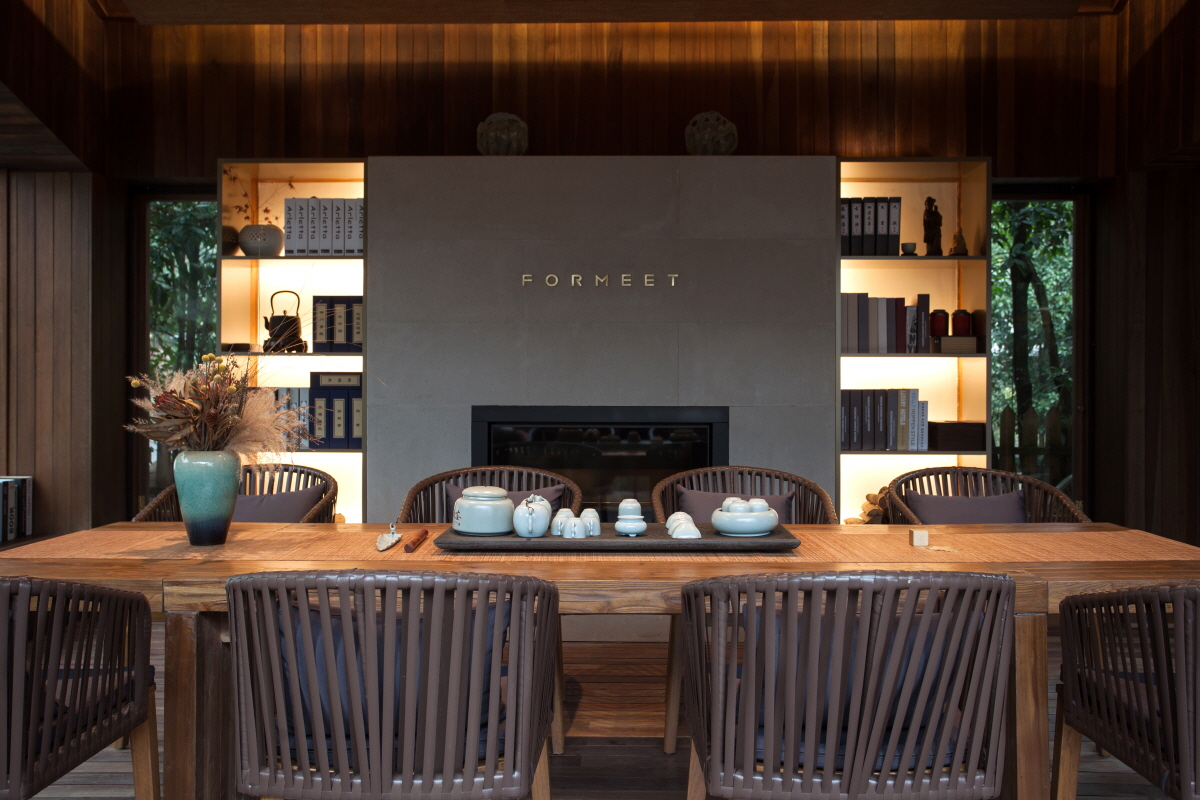
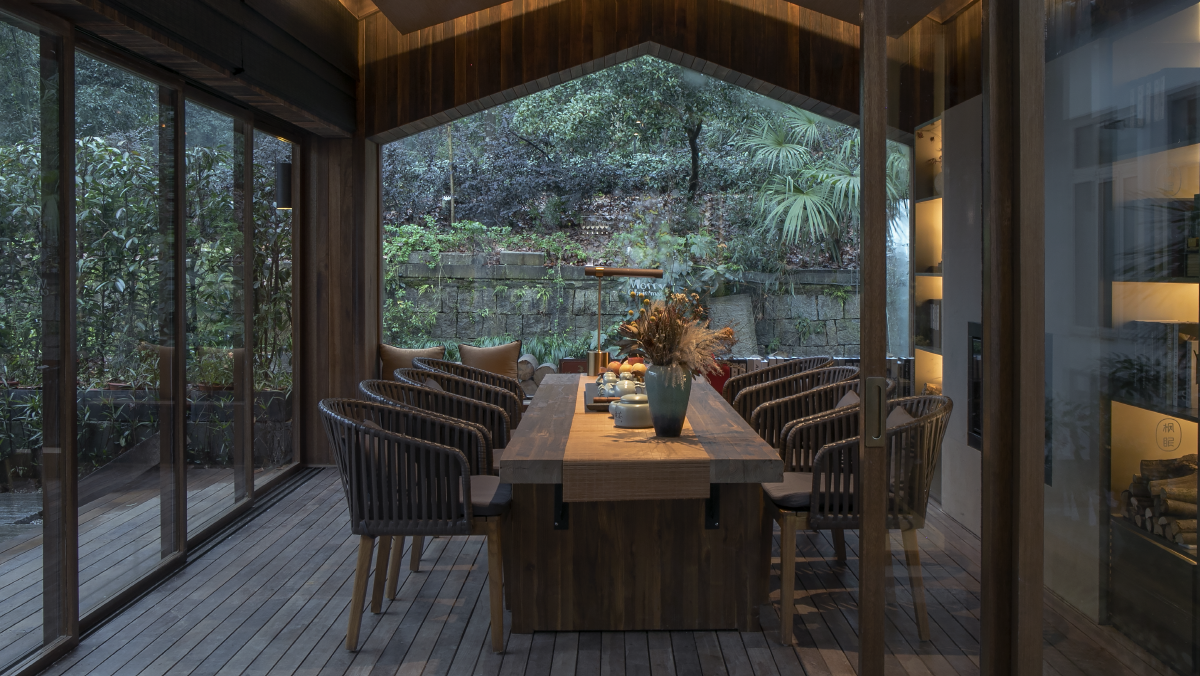
I t’s our chief designer’s prime concern to figure out how to help people relive their moment in this newly built inn as well as decorate the room with a maximal mountain view and perfume it with the fragrance of tea. Our goal is to equip this inn with the most versatile function while taking up the space as little as possible. The first sight you will see when you step into the courtyard of Formeet is a teahouse. It also acts as a study with a clear view by opening three sides. In order to bring more sunlight and the maple view into this room, we change the previous crossbeam to the herringbone beam. And three movable wooden windows help transform the teahouse into a stormproof pavilion where you can experience all the climate changes inside. You are able to enjoy the reading and savor a cup of tea with a poetic view of the tea field here. Accompanied by cool breeze in summer and a furnace to keep you warm in winter, you will have the privilege to experience the joy of “the wine is close at hand while the furnace is burning wildly”.
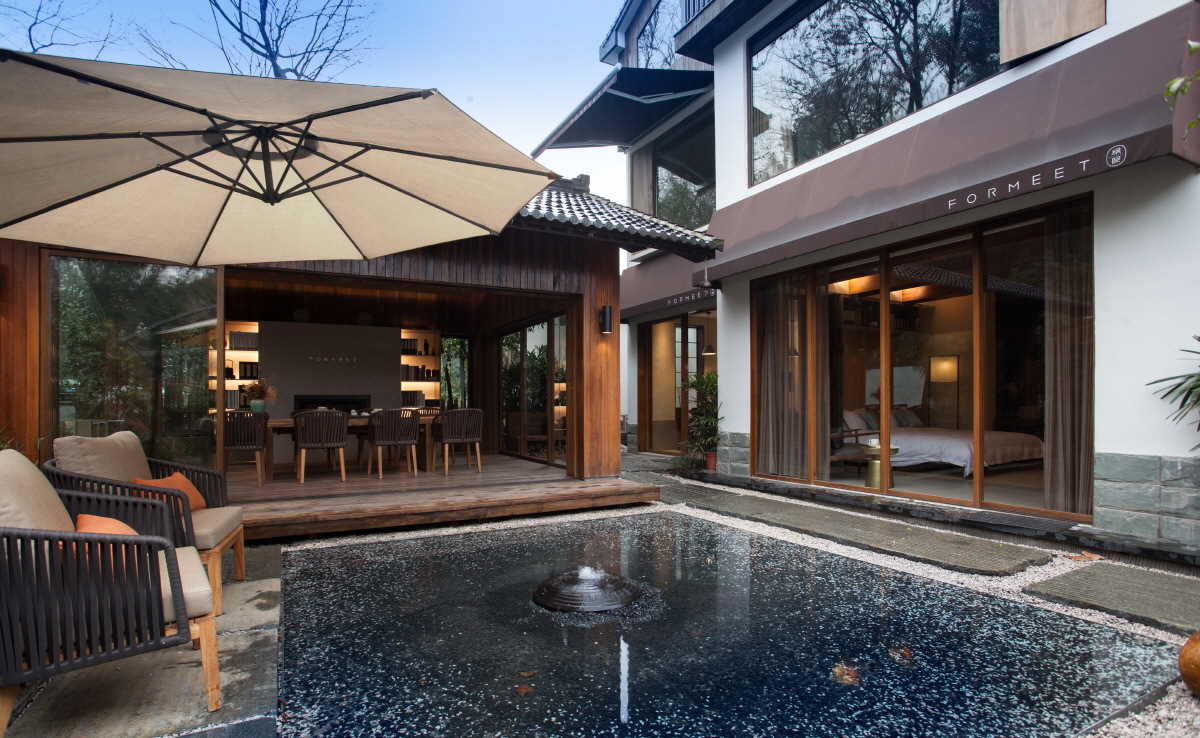
There is a clear and shallow pool of water right inside the yard, which reflects the view of the blue sky and green tree shadow. When the pool is full, a single breeze can bring you the sound of running water and when empty, it turns into an ideal place for friends to gather for barbecue and relax in the cool. Such a courtyard is the vision of our ideal life where daily boring routines are replaced by a poetic lifestyle and the passing time seems more like a generous gift. The first floor in the main building serves as a reception, parlor, dinning room and can be turned into a small café and bar at anytime. Its multifunctional uses can remind you of your own living room where you can organize both the greeting, meeting and family reunion here. Such place allows one to do whatever he/she pleases and it is bound to be filled with laughter. This area also consists of a lot of unseen functions. The mystery will unfold itself depending on our guests’ various needs. For example, a simple but elegant parlor can be changed into a bedroom with a simple push on the bookcase and a
slight replacement of the background wall. So is the dining room where both the Chinese and western cuisine can be served separately here. Our designers come to discover the centennial old wooden board by chance, which certainly adds a sense of history to this new inn. During the construction, we did our best to retain the use of hulls from the old materials and elaborate them with brass edge, thus it achieves a balance between the new and old and brings to the sparks caused by their collision. This material is paved from the parlor all the way to the guest room.
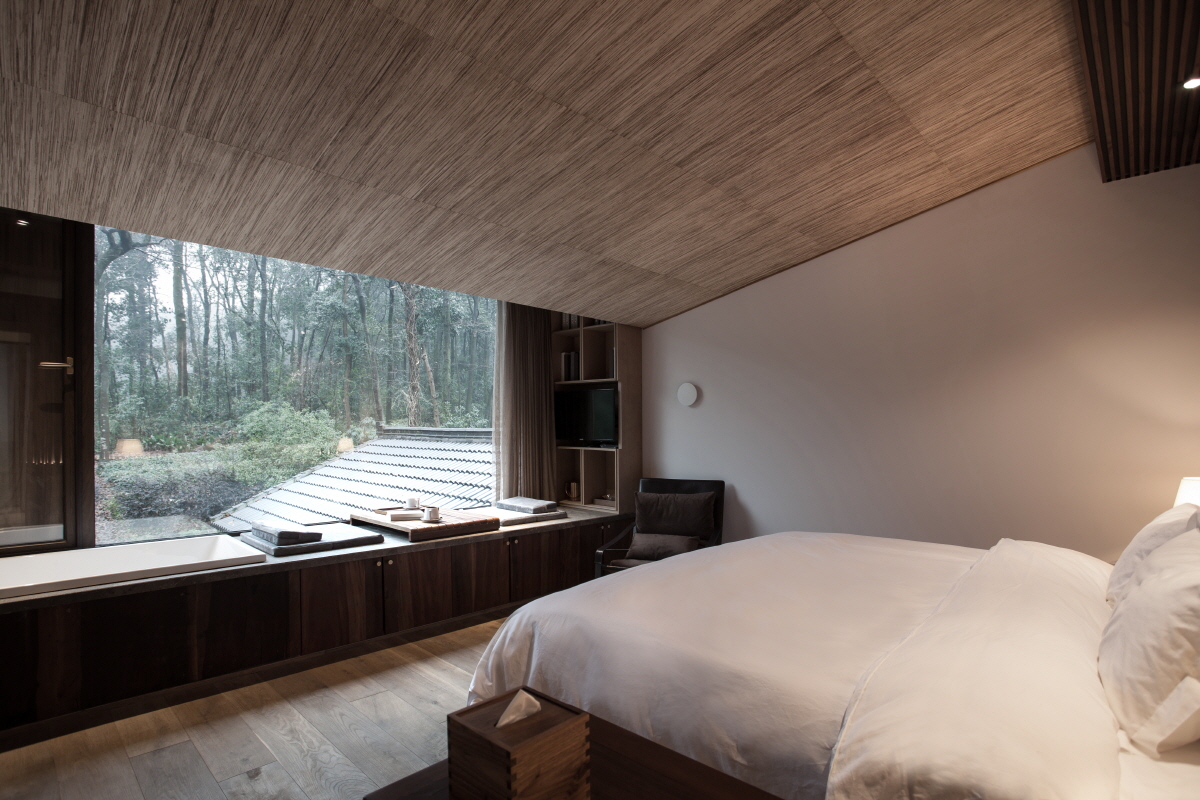
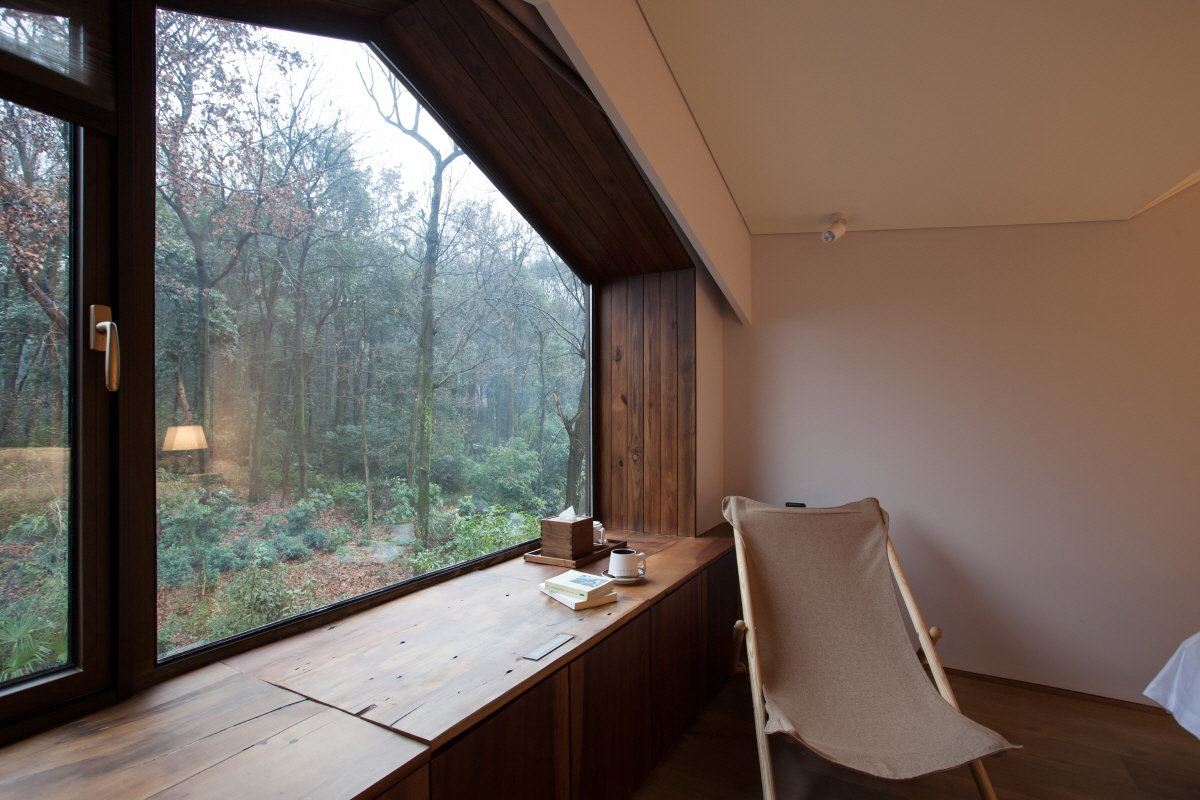
Above the second floor there are four rooms with different sizes and house types, each is named as: First Shining(Chuqing), After Raining(Houyu), Morning Smoke(Zhaoyan), Evening Mist(Xilan). In the design of our guest rooms, the first obstacle is how to take advantage of the scenery of the tea garden and the maple groves. The designers hope that the view from spring to winter is available to our guests without any boarder between the outdoor and indoor space, and what’s more, one can feast eyes on the mountains through his mind when leaning on the windowsill. As a result, four rooms all have their large windows facing right against the garden and the ventilating window is hidden for a better view to be shown on the glass. The window in the room is like the window of a camera which perfectly presents the changes about the landscape throughout the year.
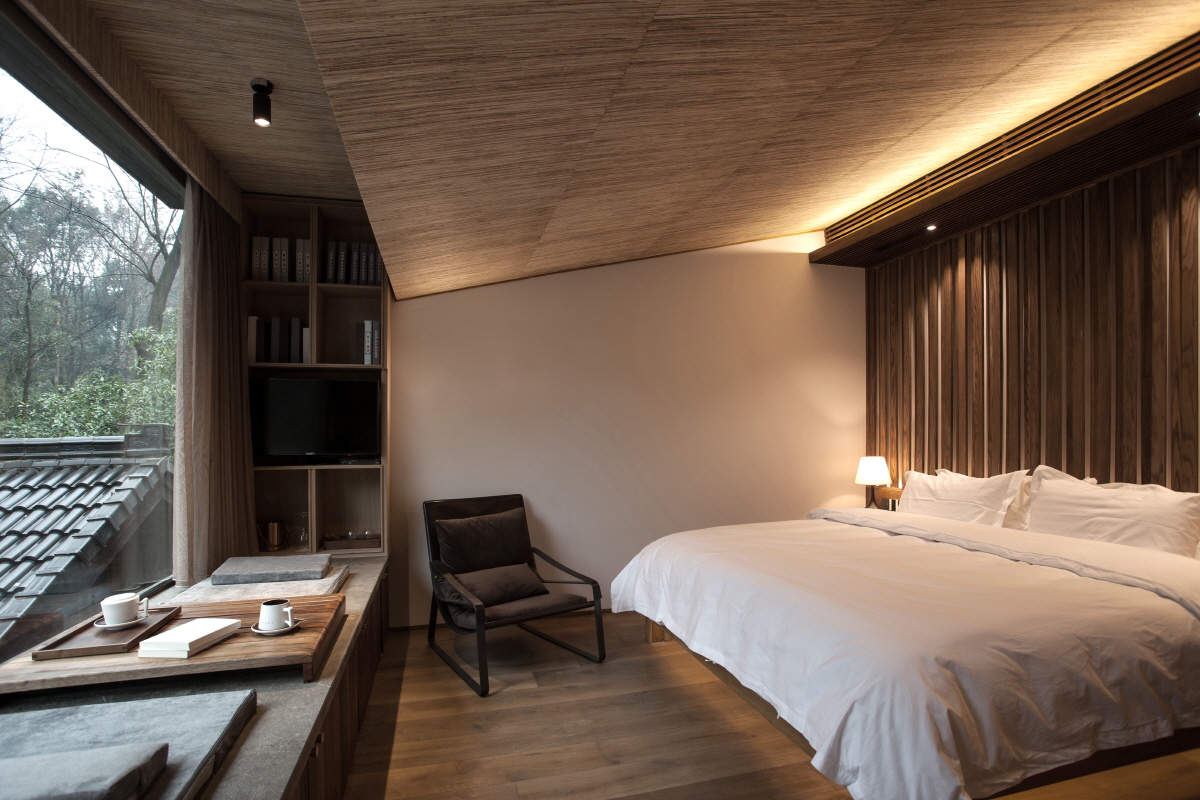
The ladder in Formeet is arranged as a showcase of artworks and presents all the collection of the host. There’s no purposely pursued style in the Formeet inn, since what we do is nothing but a marvelous combination of the most unvarnished materials and uncomplicated skills. It’s like a receptacle, containing all the ideal vision of arcadian life from people living in the hustle and bustle.
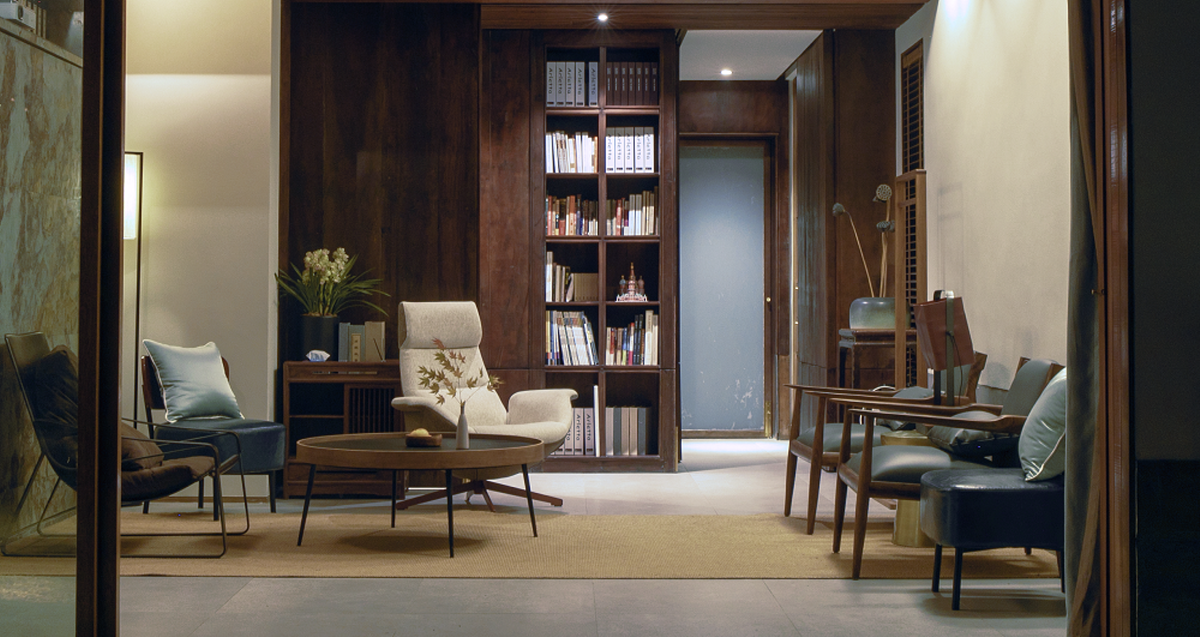















0개의 댓글
댓글 정렬