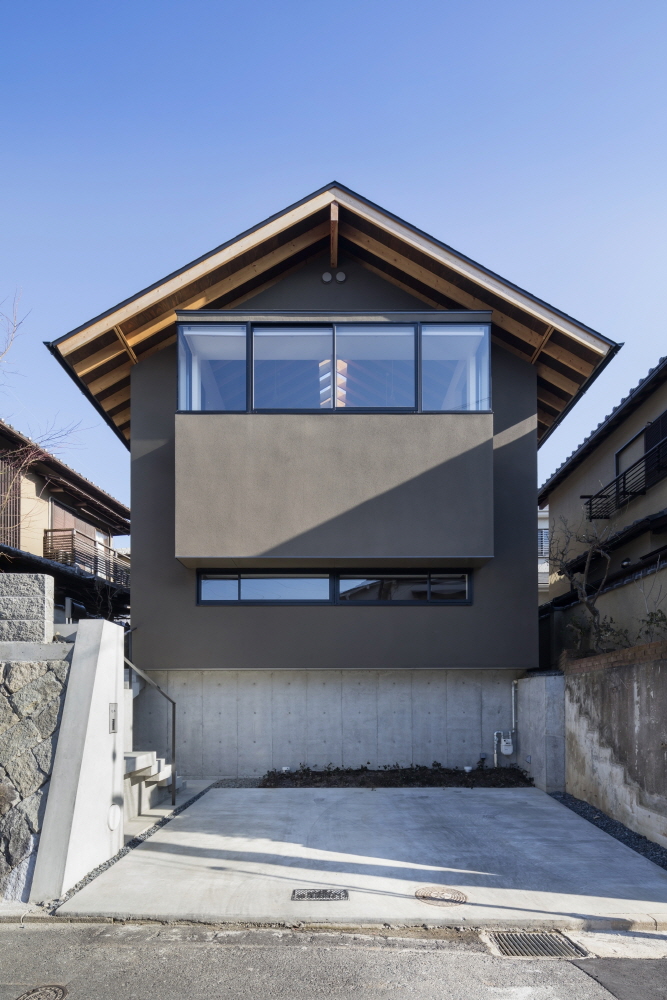
약 40여 년 전 개발된 오사카의 한 주거 지역에 자리한 House in Takatsuki는 오랜 세월의 흔적을 안고 있던 주거 공간이었지만, 새로운 구조 설계와 재건, 현대적인 디자인을 통해 깔끔한 협소 주택으로 재탄생했다. 가장 먼저, 노후한 구조는 지우고 지붕과 외벽 컬러, 전반적인 형태를 새롭게 단장했다. House in Takatsuki는 2층 주택 구조를 취하고 있으며, 기본적으로 따뜻한 느낌의 목조 구조와 차분하면서도 모던한 모노톤이 어우러져 일본 특유의 고즈넉한 느낌과 현대적인 분위기를 동시에 풍긴다.
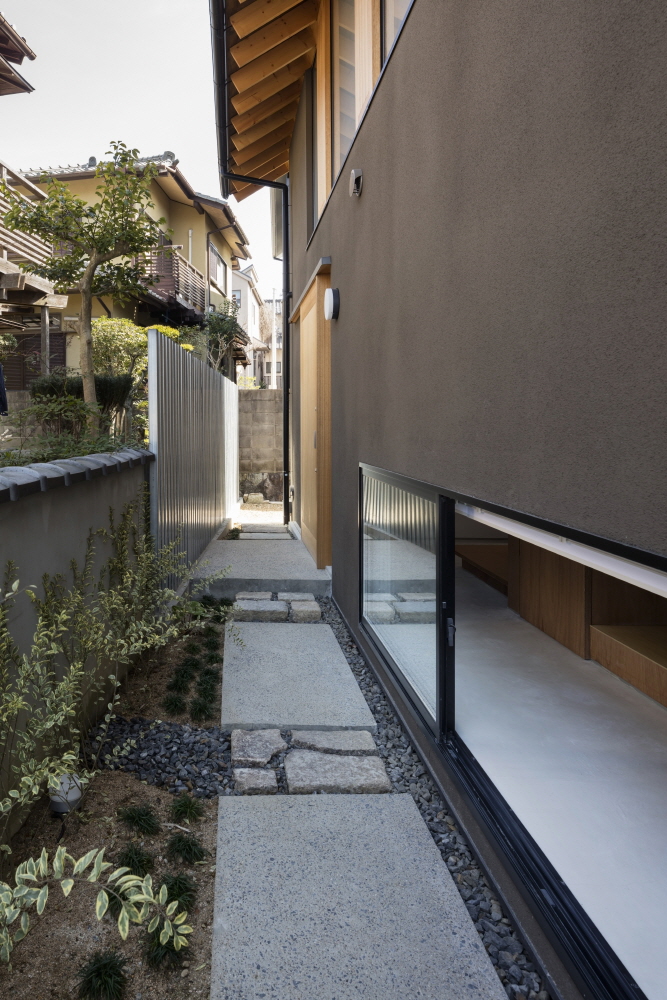
특히, 지붕은 목재를 활용한 트러스 구조와 자연광이 들어올 수 있는 유리창의 조화로 안정감과 아늑한 느낌을 동시에 준다. 오래된 주거 지역에 위치한 이 주택의 가장 큰 문제는 프라이버시 보호였다. 주택의 긴 면이 바로 옆 이웃에게 노출되는 형태를 취하고 있었고, 디자이너는 오히려 이웃 건물과의 거리를 좁히고 주변으로 울타리 형식의 완충 지대를 만들어 1층 내부가 전혀 보이지 않도록 했다.
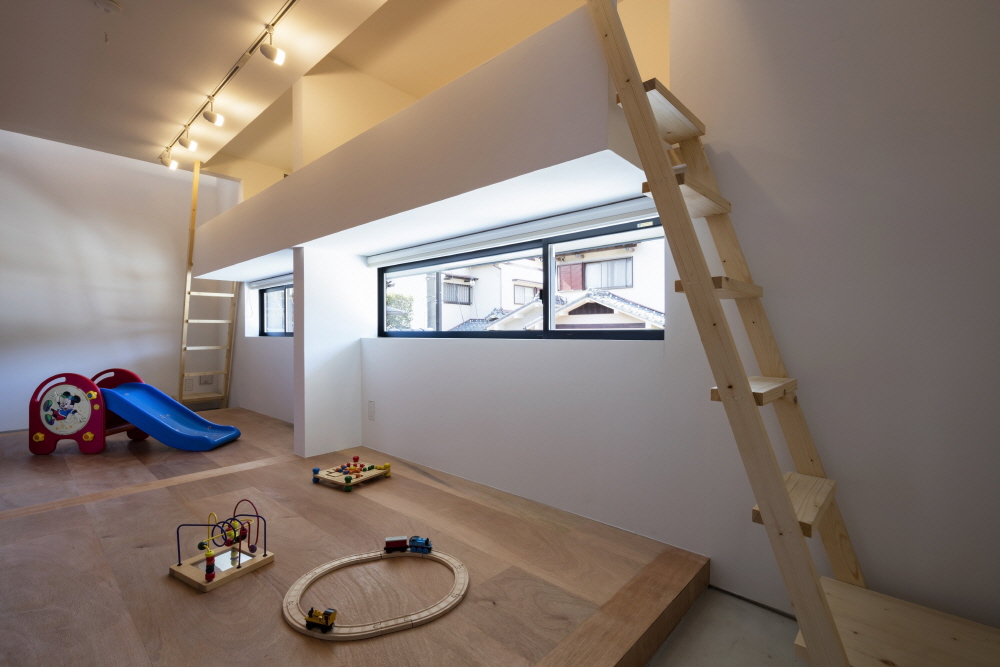
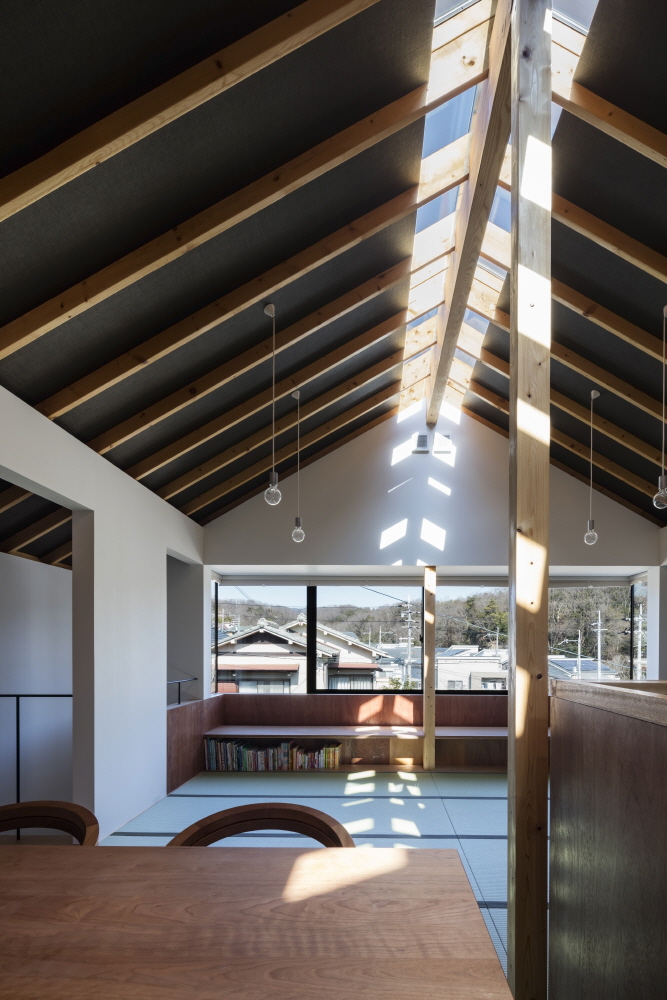
비교적 트여있는 2층에는 베란다 쪽에 페이퍼스크린을 활용한 미닫이문을 설치해 사생활을 지키면서도 언제든 자연, 빛과 소통할 수 있도록 했다. 낮은 계단을 통해 들어갈 수 있는 1층에는 침실과 아이 방, 창고, 화장실 등 개인의 생활을 즐길 수 있는 공간들이 마련되어 있으며, 특히 일본 전통 방식의 다다미방이 있어 일본 특유의 고즈넉함을 느낄 수 있다. 또한, 1층 뒤편으로는 지붕이 있는 간이 차고가 마련되어 있어 협소하지만 실용적인 공간의 활용을 보여준다. 1층에서 시작되는 좁은 통로의 나무 계단을 따라 올라가면 공용 생활공간으로 구성된 2층이 있다. 충분한 넓이의 거실과 주방, 공부방, 욕실, 발코니로 구성되어 있으며, 탁 트인 구조와 지붕의 유리창으로 1층에 비해 개방감과 공간감을 느낄 수 있다. 실용적인 공간 구성과 아늑한 분위기의 House in Takatsuki는 전통 방식을 잃지 않으면서도 전문가의 손길을 통해 현대적인 생활 방식과 프라이버시 보호에 걸맞은 주거 공간으로 완성되었다.
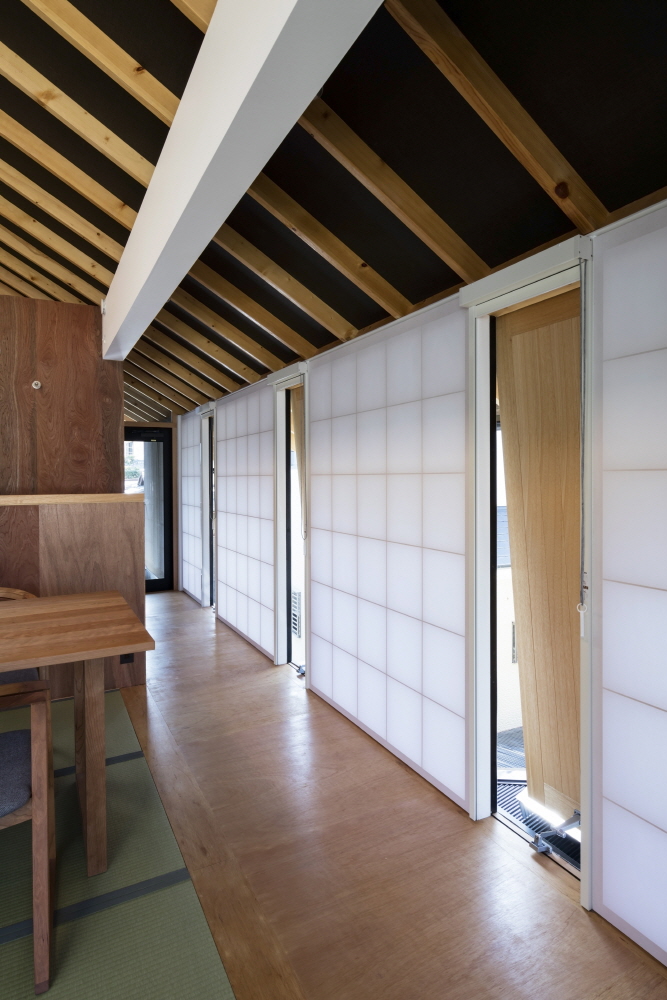
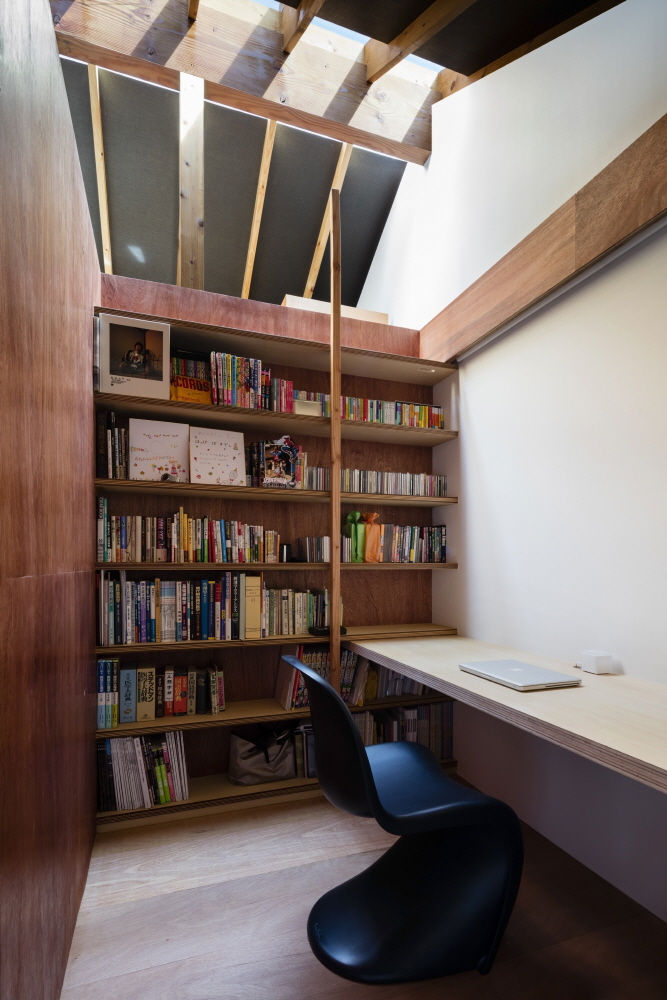
The architectural program for this project was to rebuild a house in a residential subdivision developed about forty years ago. Many houses from that era remain in the neighborhood today, and this new structure follows their lead in terms of the shape of the roof, color of the exterior walls, and other elements of the overall form. Looking at these older buildings, one notices that the one-meterwide margin of space around them that is required by setback regulations is typically a simple gap used for storage or to house utility pipes or appliances such as air conditioning units. Even when the setback is wider, the orientation of the properties often means that large windows in neighboring houses look out on these open spaces, making privacy difficult to obtain.
On this property, the longer sides of the lot were particularly exposed to neighboring houses. We responded not by widening the exterior gap but instead by bringing the edges of the building right up to the setback lines and including a buffer zone on the inner side of the exterior walls, thus distancing the living spaces from neighboring properties. On the ground level, the buffer zone consists of a concrete-floored entryway extended around part of the perimeter so that it enwraps the living spaces. The buffer zone on the upper level consists of a veranda enclosed by sliding paper screens (shoji) that shield the space from view but still allow light to pass through, creating an ambiguous sense of separation from the adjacent houses. In several places, the screens are interrupted by wooden doors that push out at the bottom, letting in breezes while maintaining privacy.















0개의 댓글
댓글 정렬