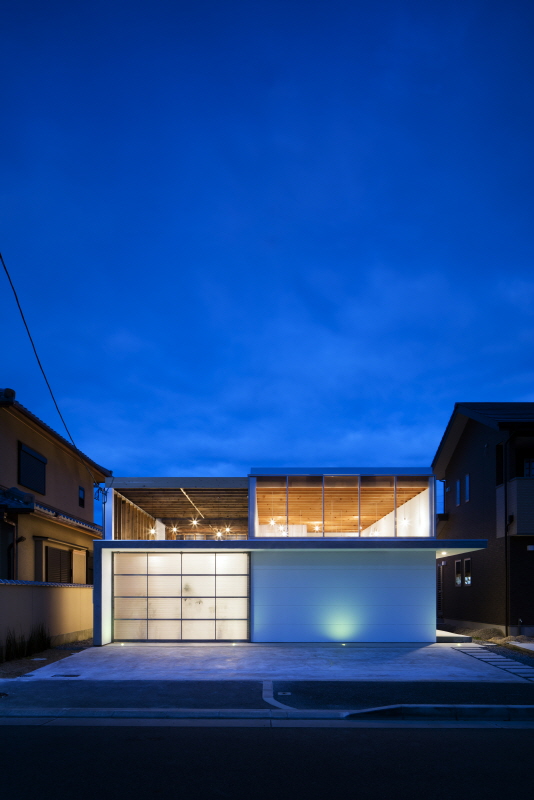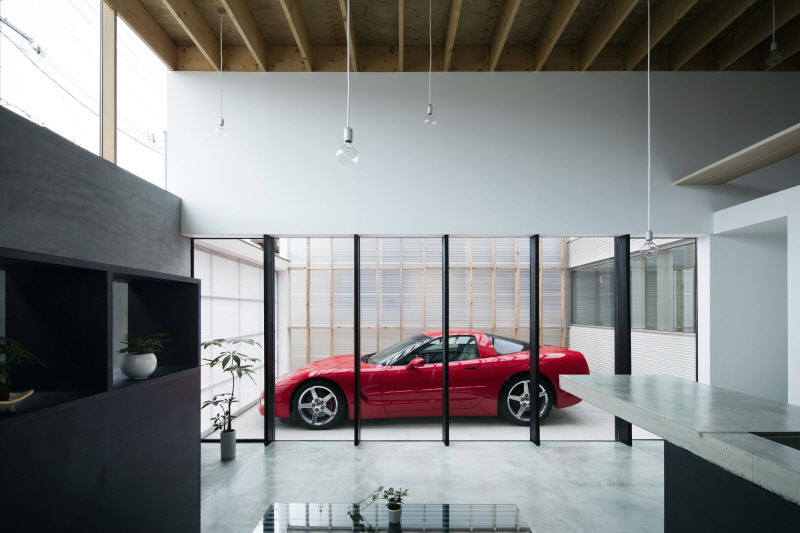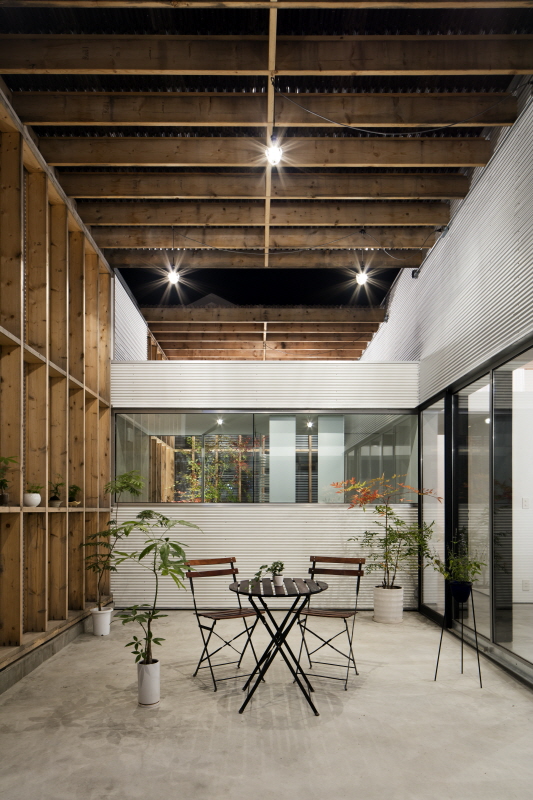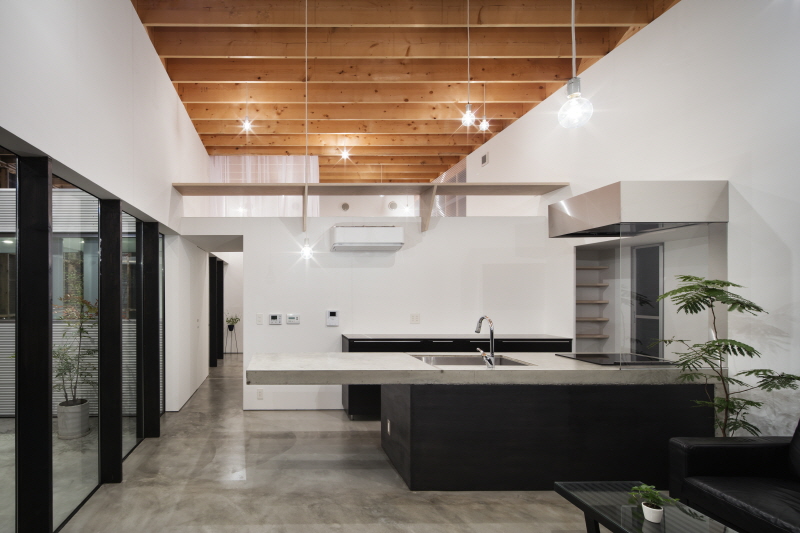
일본의 새로운 개발 주거지역에 위치한 Garage Terrace House는 차를 좋아하고 즐기는 30대 중반 커플을 위한 독특한 구조의 주택이다. 보통 필로티를 만들어 주차장으로 사용하는 것과 달리 클라이언트는 거실과 연결된 야외 테라스에 주차장을 만들고자 했다. 이곳은 일명 ‘차고 테라스’로 불리며 거실의 투명한 유리창 너머로 보이는 주차장은 실내 공간에서는 쉽게 볼 수 없는 특별한 뷰를 선사한다.

테라스 지붕은 투명한 폴리카보네이트로 제작해 햇빛이 유입되어 평소 차가 없을 때는 야외 테이블과 의자를 배치해 카페 테라스처럼 사용할 수 있다. 약 4m 높이의 천장과 프라이버시를 지킬 수 있도록 천장에 낸 남향창을 통해 들어오는 자연광으로 따스한 분위기를 풍기는 거실은 차분한 무채색 인테리어로 완성되었다. 거실에서 자연스럽게 이어지는 주방과 다이닝 공간 또한 군더더기 없는 깔끔함을 자랑하며, 화이트로 마감된 벽과 달리 목재 느낌의 천장 그리고 쏟아지듯 내려온 조명으로 심플함을 넘어선 특별함을 더했다. 주방 너머엔 침실과 뒷마당, 욕실 등의 생활 공간이 자리해 있는데, 뒷마당에는 바닥에 돌을 깔고 나무를 심어 자연 그대로의 건강한 느낌을 강조했다. 평범한 일상생활에 좋아하는 아이템 ‘차’를 더해 색다른 주거 공간으로 완성된 Garage Terrace House는 실내와 실외의 경계를 허물면서도 프라이버시를 보장하는 현대적인 공간이라는 점에서 더욱 특별하다.

Yoshiaki Yamashita The site for this project faces the main road, which runs in the middle of the newly developed residential area. This site is predictably busy with lots of cars and pedestrian. The newly surrounding neighbors started building their houses with a set back of about 5 meters from the front road to use as their parking lot and at the same time their front yard. Their carports are set up in the front yard where the occupants will have their events and barbecue as they pay attention to the traffic of cars and pedestrian. Can we create a good community like this? Is it good for the cityscape that Carports makes the townscape? I doubt it.
The client for this project is a couple who enjoys their cars and are in their mid-thirties. This is also their second building their house. I recall their initial comment when they said, "we will sell off the first house as it has no character. We want to keep the cost down though and we want to make it a unique house this time." So at first I planned a compact single story house, but when I heard that they are planning to set up carports in the future, I suggested, "Why not build a carport in addition to the budget." This is not your usual carport or a built-in parking lot but a carport that is active like a semi-outdoor terrace connected to the living room. The roof material is made from a transparent polycarbonate corrugated board. The wall material on the side of the neighboring house is a PET bottle recycled corrugated board. Eventually, I named this space "garage terrace".

The ceiling height of the living room is approximately 4metres. Its orientation faces south, which receives the southern light. Privacy is kept by setting up side windows at high level on roadside facade. The ceiling height of the garage is the same level as the living room. I did not use glass on the garage side, because I wanted to embrace the sky and wind to emphasize the idea of "semi-outdoor". When the car is parked in the front yard, the client can use the garage terrace for entertainment or barbecue. The client do not mind if their neighbors or pedestrian gazes in. They do not have to panic of sudden rain. If their friends are also car enthusiasts, they may be able to enjoy themselves in the living room while watching their car in the garage. I would be satisfied if they are able to use the garage terrace well in accordance with the everyday life style.















0개의 댓글
댓글 정렬