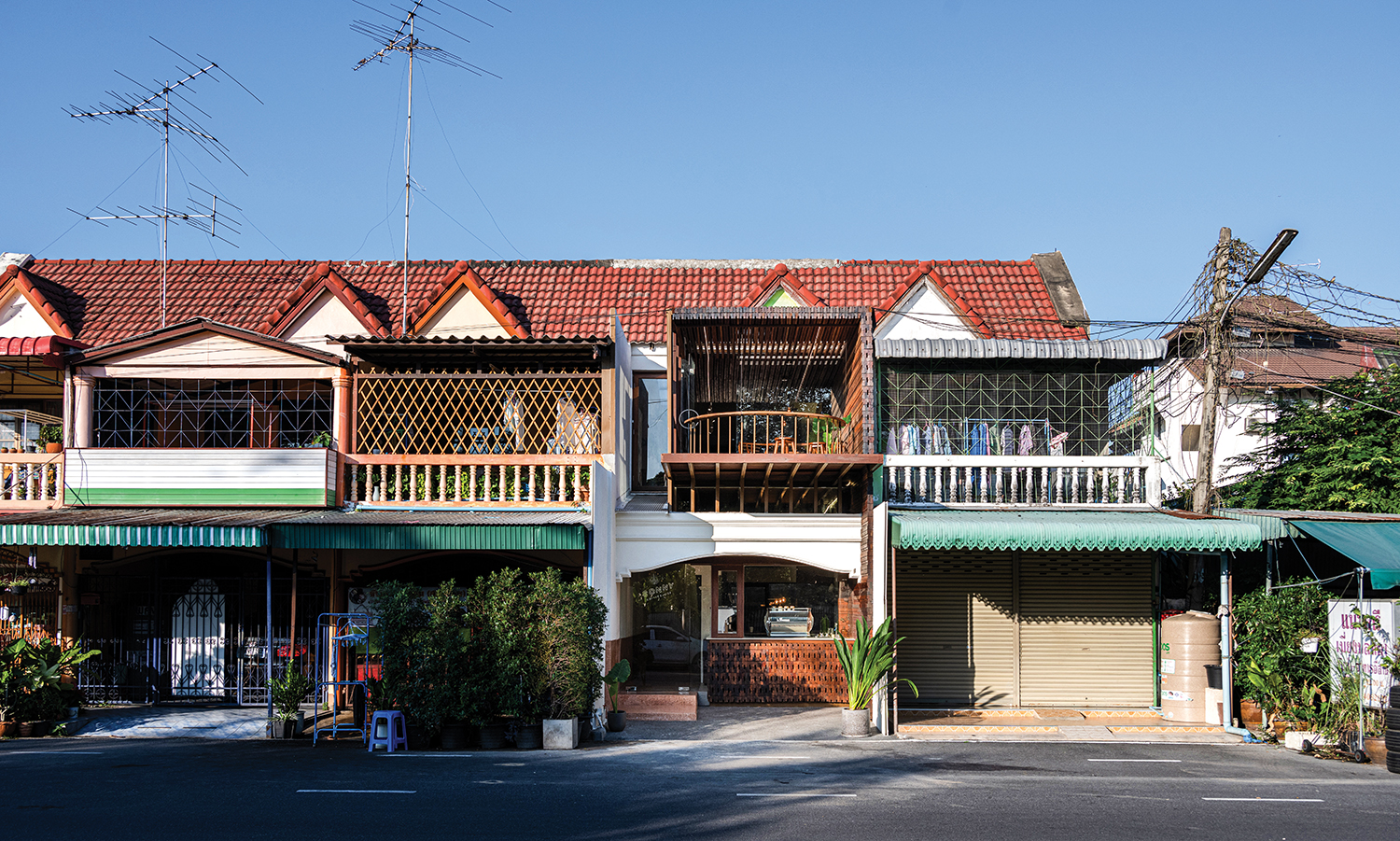
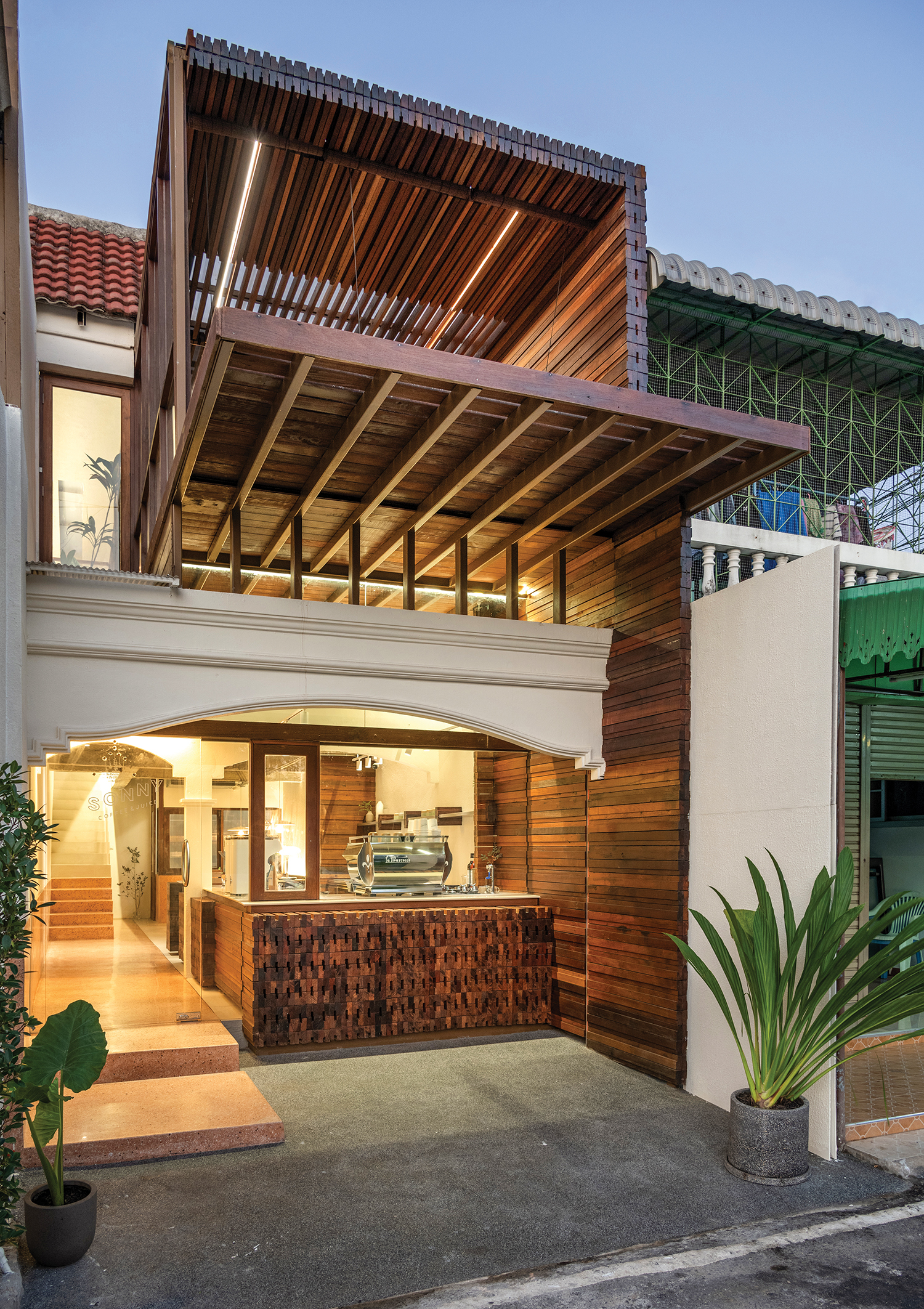
Sonny Coffee & Juice is a cafe serving coffee, juices, desserts and savories, located in the residential area in the centre of the island
city of Ayutthaya. It is a renovation of a townhome building that is featured on the balcony area in front of the building on the 2nd
floor with a view of a large green area. The architects want to bring out the Terrace House to communicate in the new building that
will arise because the terrace is the most communicating area with the surrounding context.
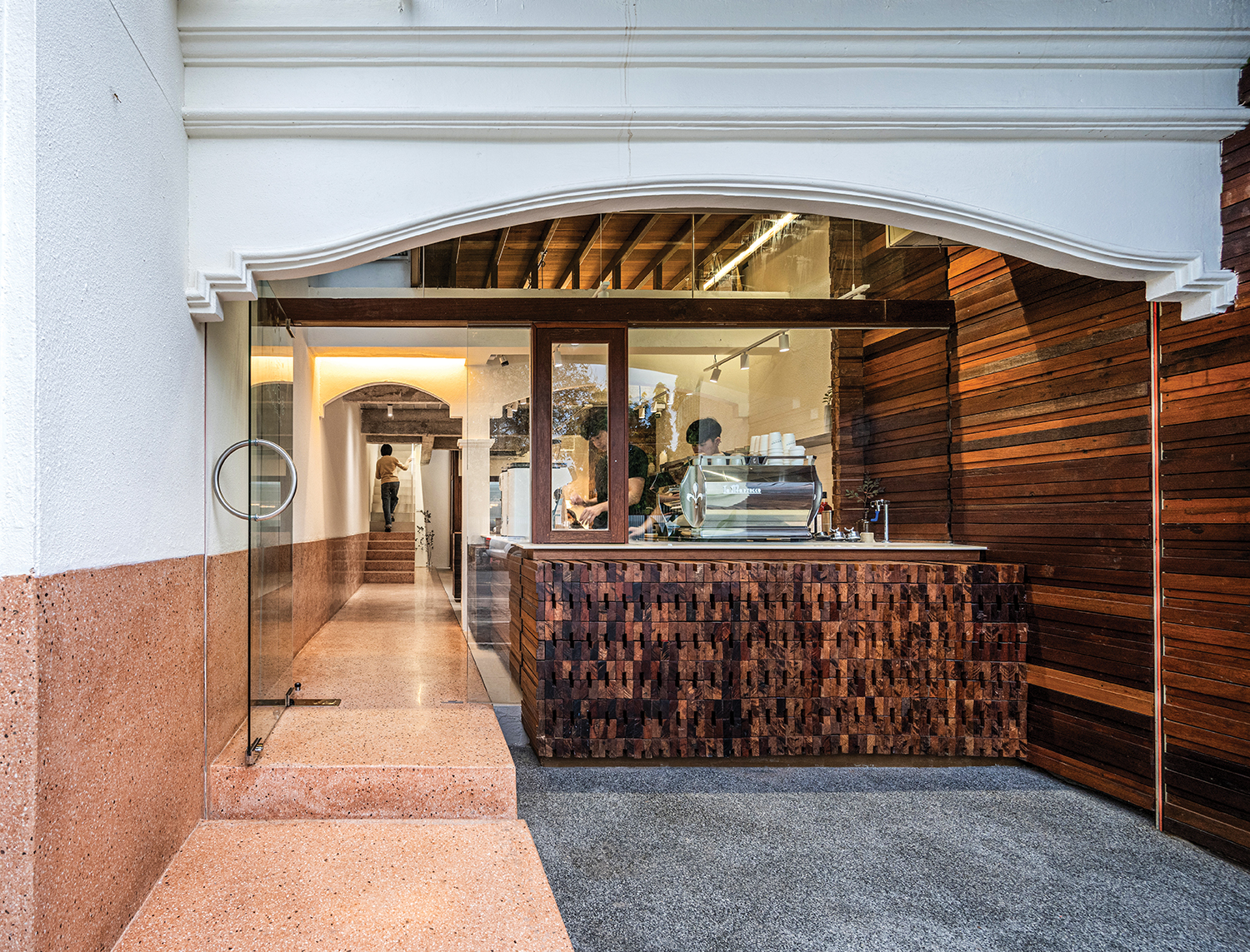
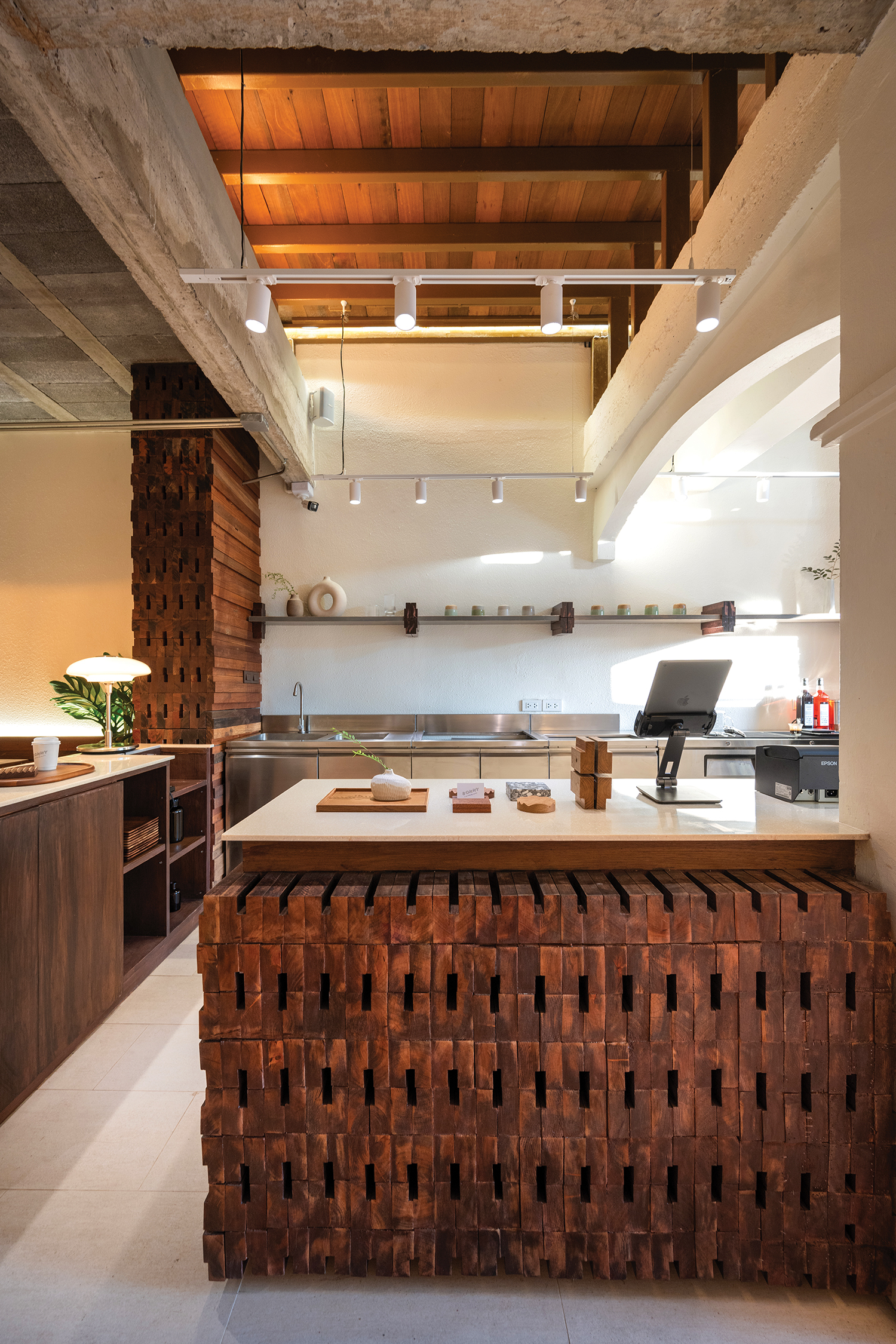
소니 커피&주스(Sonny Coffee & Juice)는 태국 아유타야섬 중심부에 위치한 카페다. 커피, 주스, 디저트를 제공하는 2층 구조의 건축물은 발코니를 통해 넓은 녹지가 보이는 타운하우스의 건물을 개조한 것이다. 건축 기획단계에서 보닌차파의 건축가들은 테라스 하우스가 주변 환경과 가장 소통이 원활한 공간임을 인지하고 구축의 오랜 매력과 현대성을 가미한 카페로 리모델링을 구상했다. 건물 안의 원래 공간을 보존하되 여러 재료들을 점차 가미해 다양한 매력을 가진 프로젝트로 완성했다.
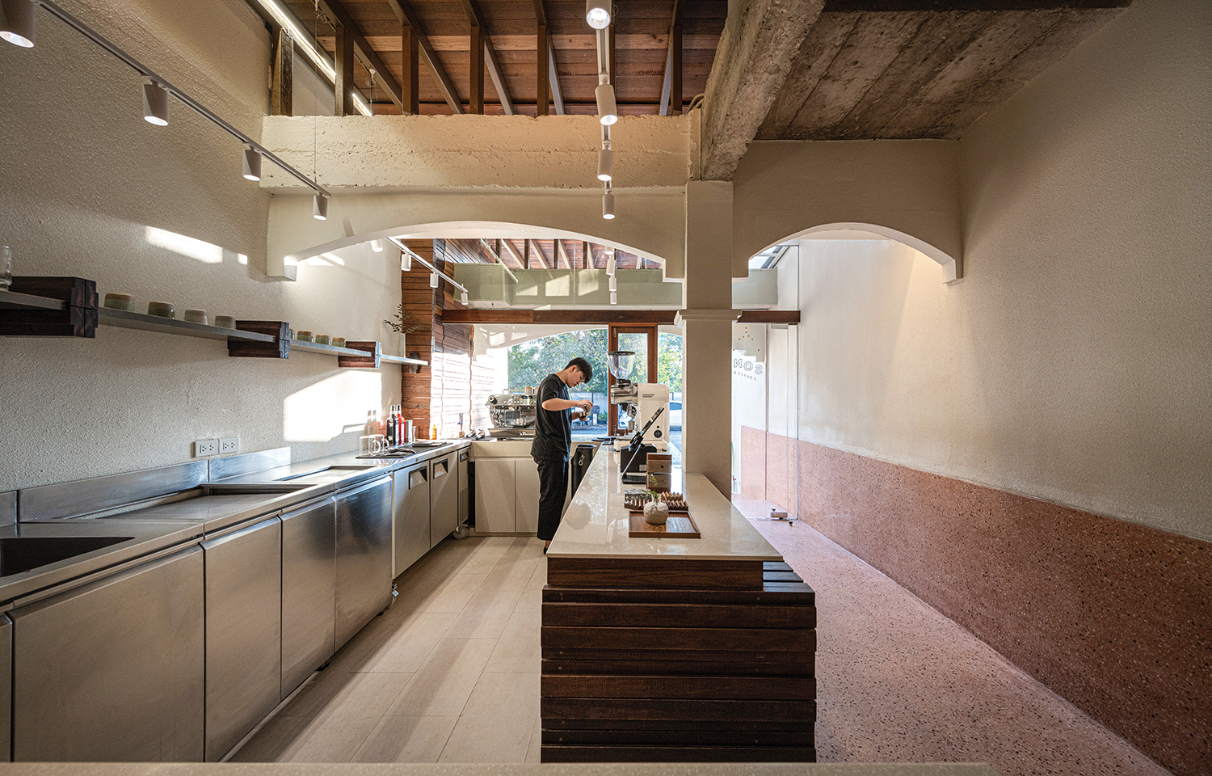
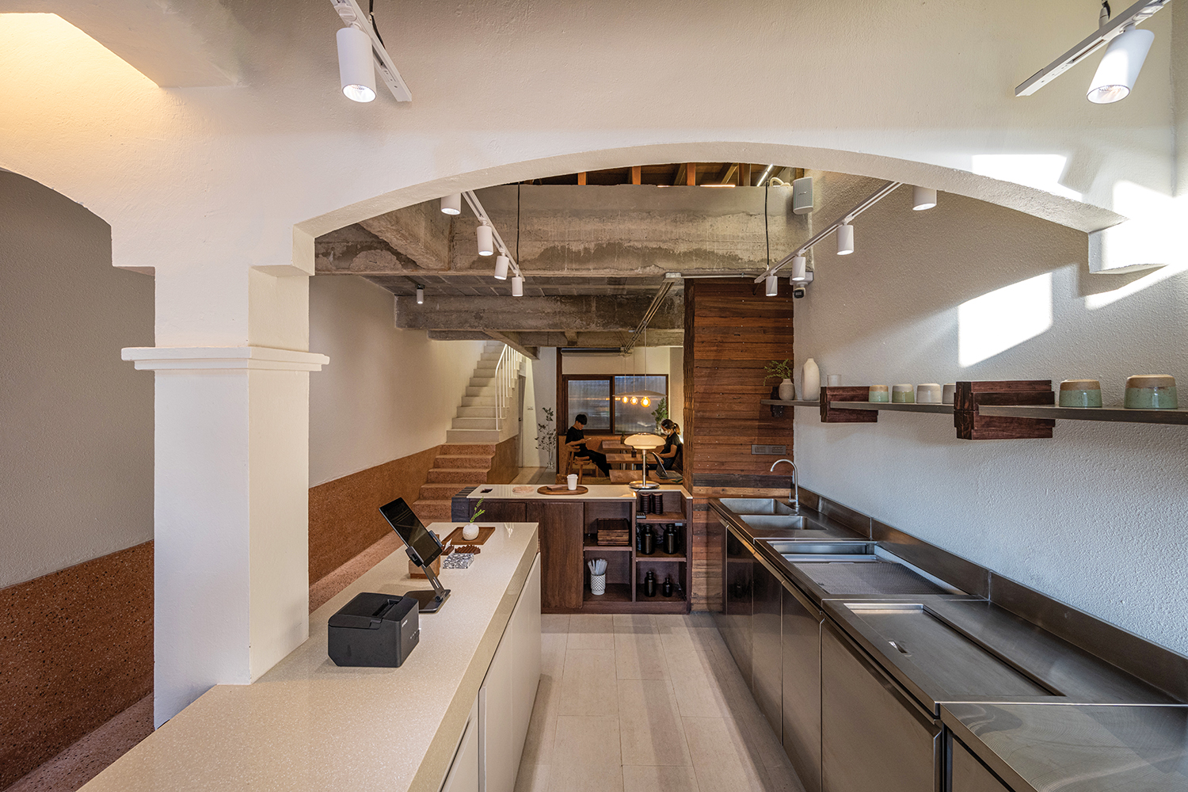
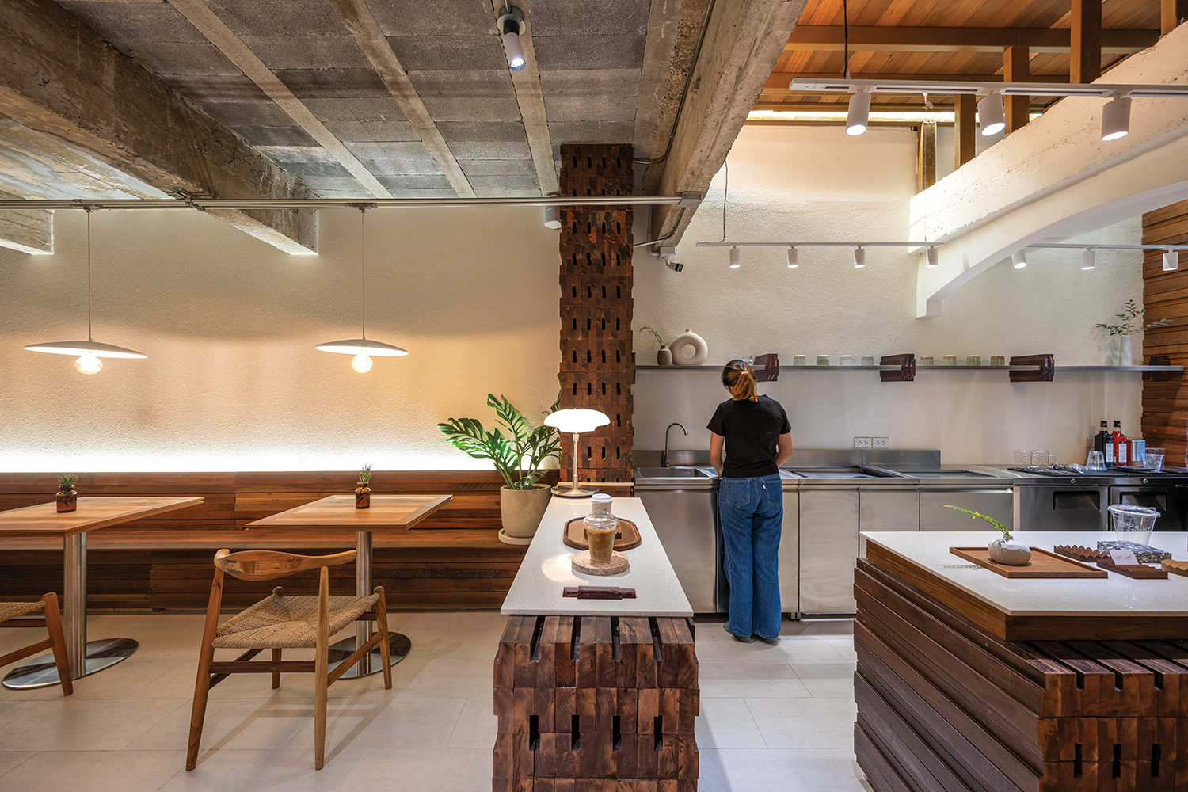
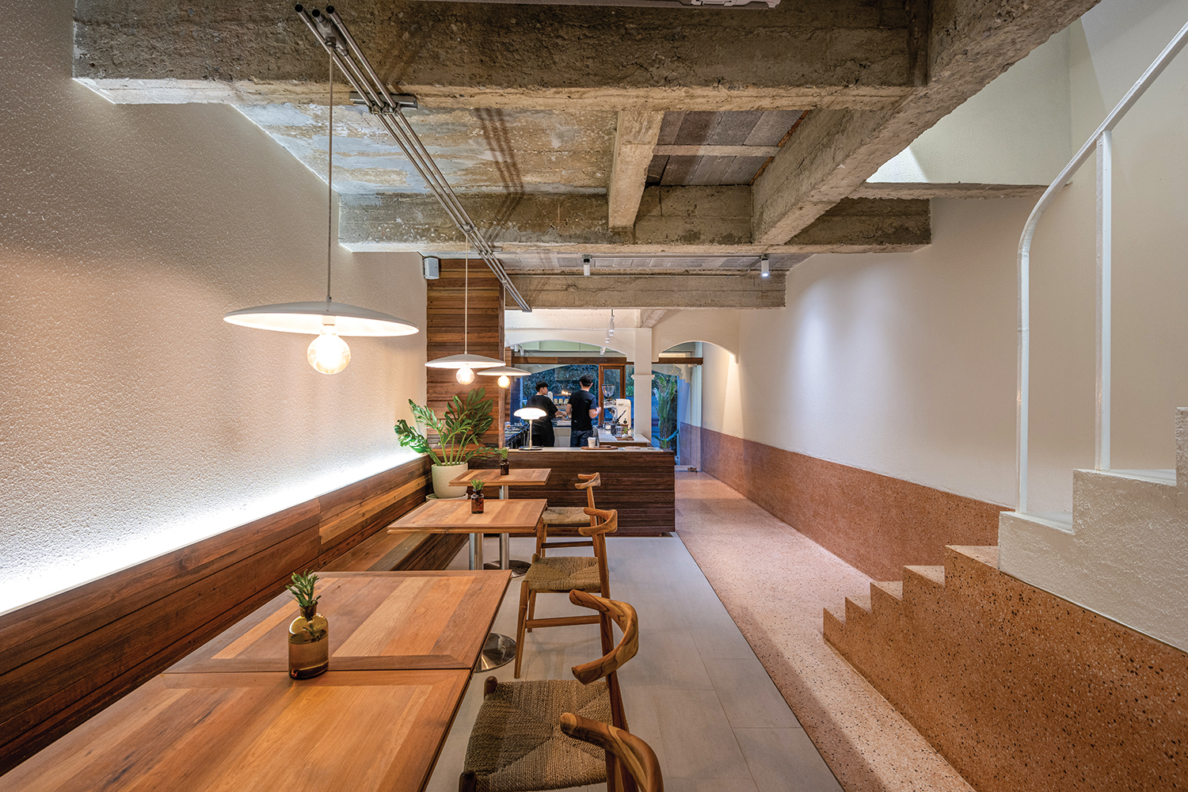
A search for the building's stengths began to be explored so that the façade framed it to be attractive and with lines connected to the surrounding context. Architects chose methods and parts of the 'house' to tell in different dimensions. The first piece of the house is the 'wooden jamb' of doors and windows that we were inspired by when piling up commercial lumber at the local lumber market. We often see cross-sectional patterns in various sizes and patterns in the timber market which makes the piles attractive.
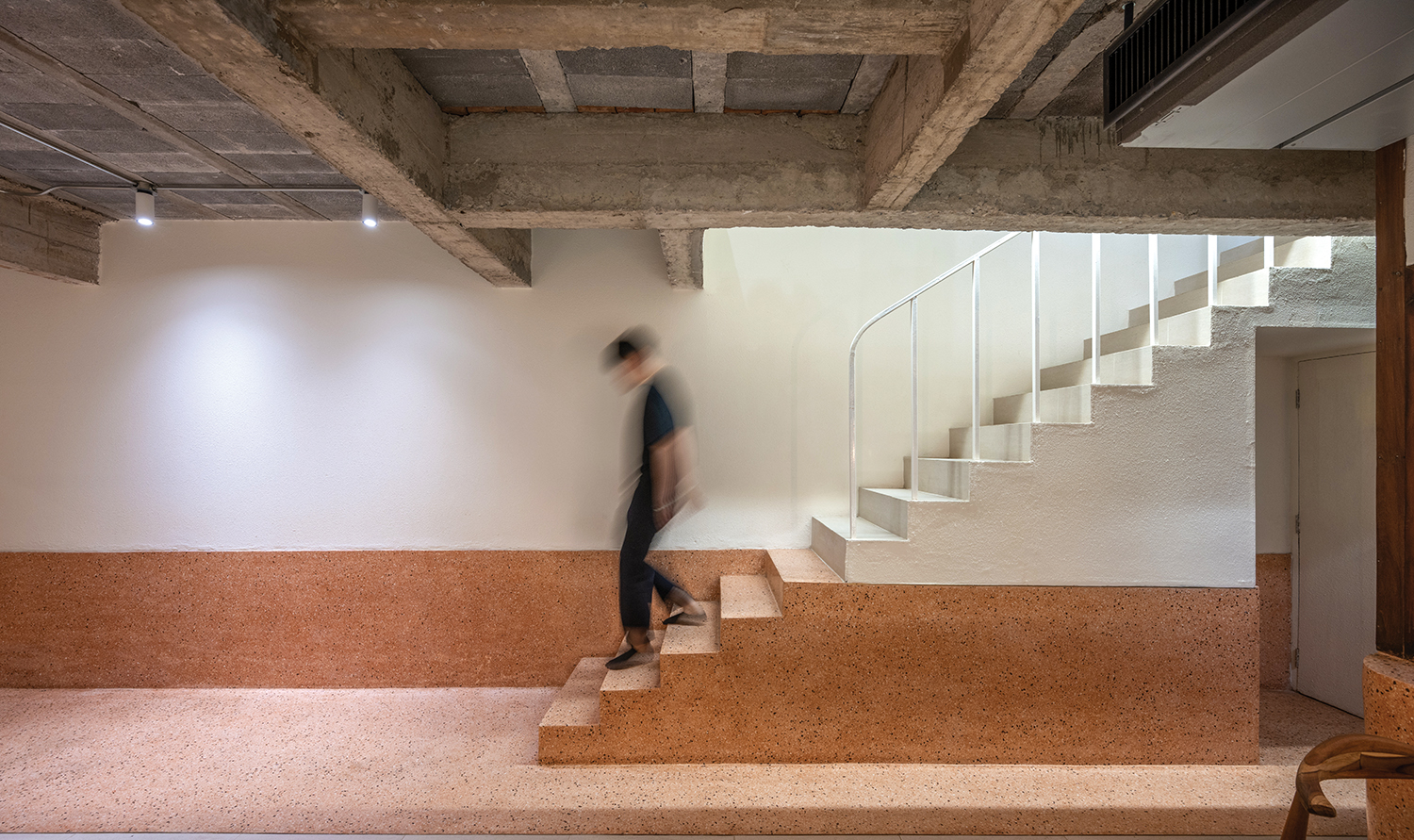
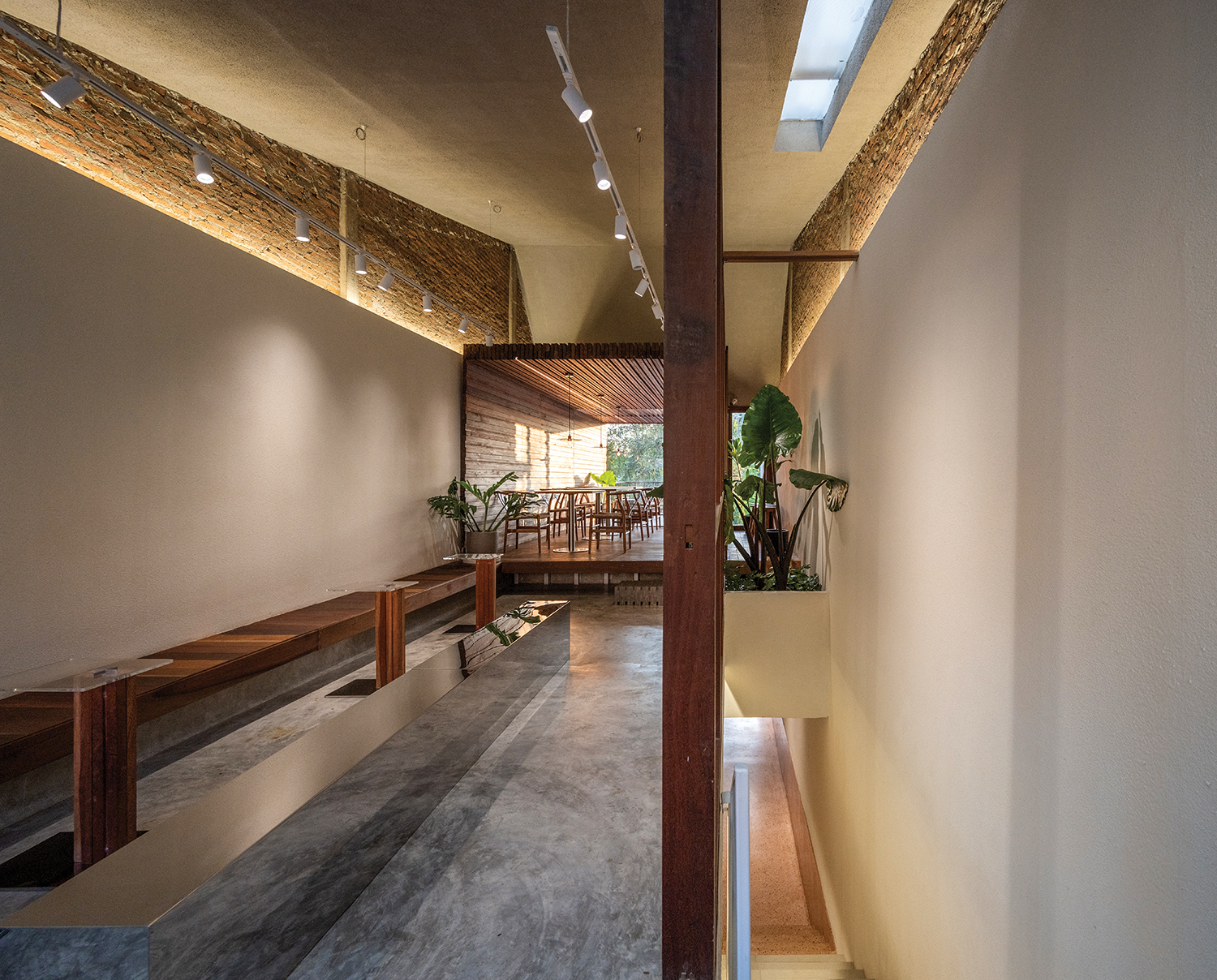
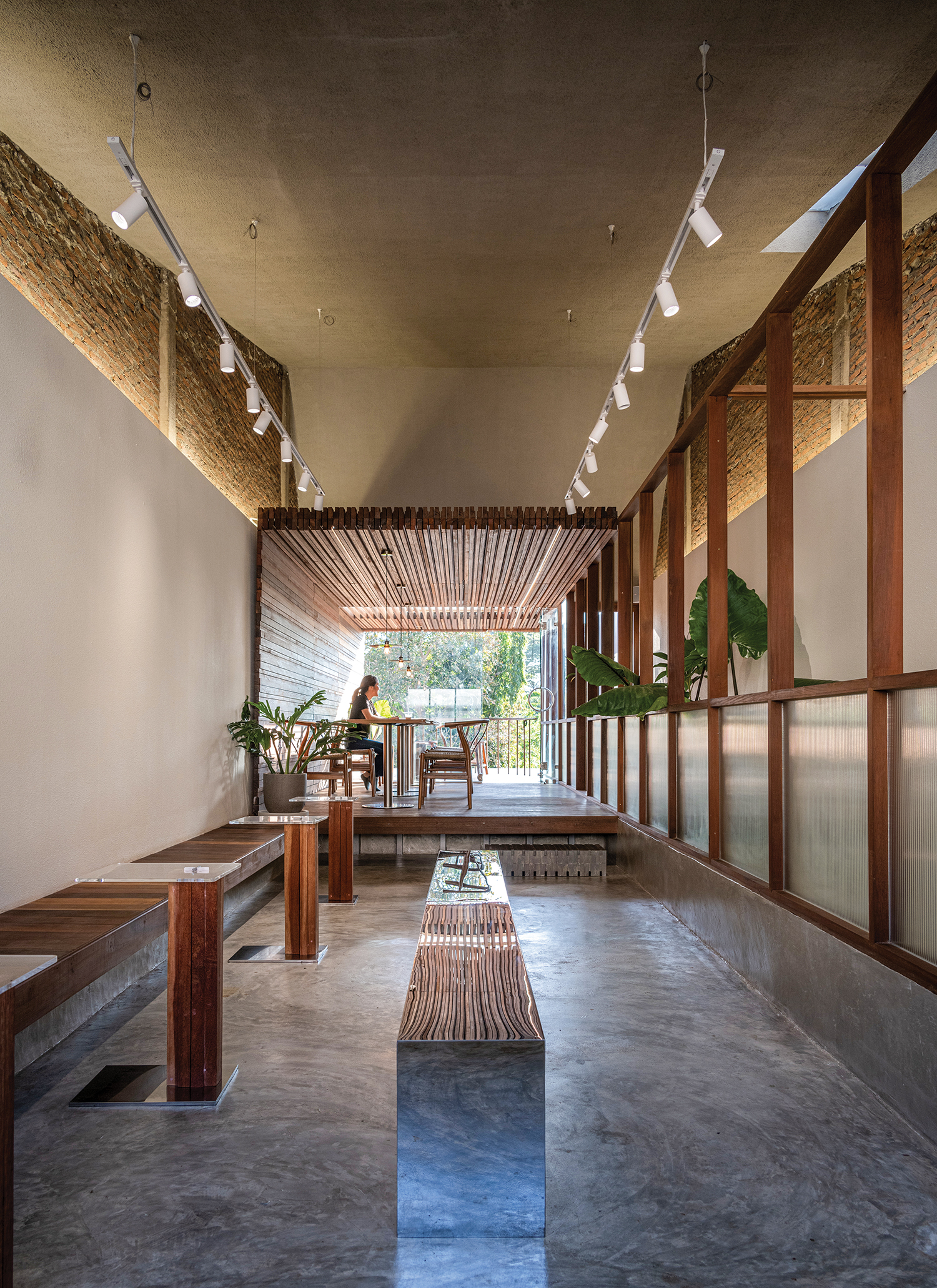
스튜디오는 건물의 장점이 무엇인지 거듭 고민하고 탐구했다. 매력적인 파사드가 주변 건축물의 분위기와 어긋나지 않도록 '유기적인 선'에 대해 큰 관심을 기울이기 시작했다. 노력의 결과 카페는 다른 주거 공간 등과 구분되면서도 잘 어울리기 위해 '집'의 콘셉트를 차용해야 했다. 건축가들이 구상한 바로 그 집의 첫 번째 아이디어는 지역 목재 시장에서 나무를 쌓는 모습에서 영감 받은 문과 창문이다. 다양한 크기와 단면 패턴은 벽, 바닥, 천장, 가구 등 건축 내부의 모든 세부사항에 기인했으며, 지역 장인들과 합심하여 조립하는 과정을 거쳤다. 설계자들은 이 디자인이 건축가와 기술자들 사이의 소통이 이뤄낸 작품이라고 여기며 작업을 이어갔다.
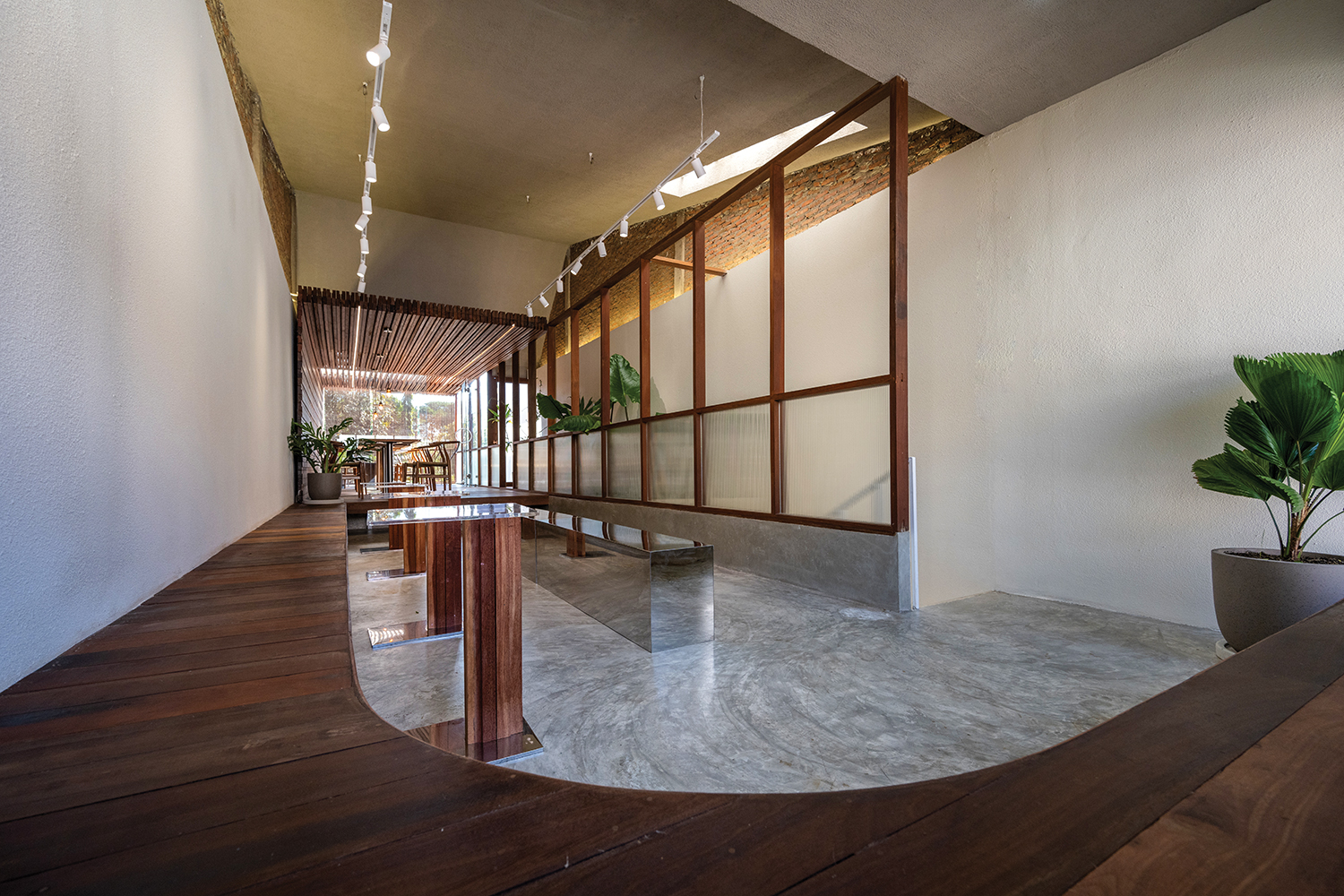
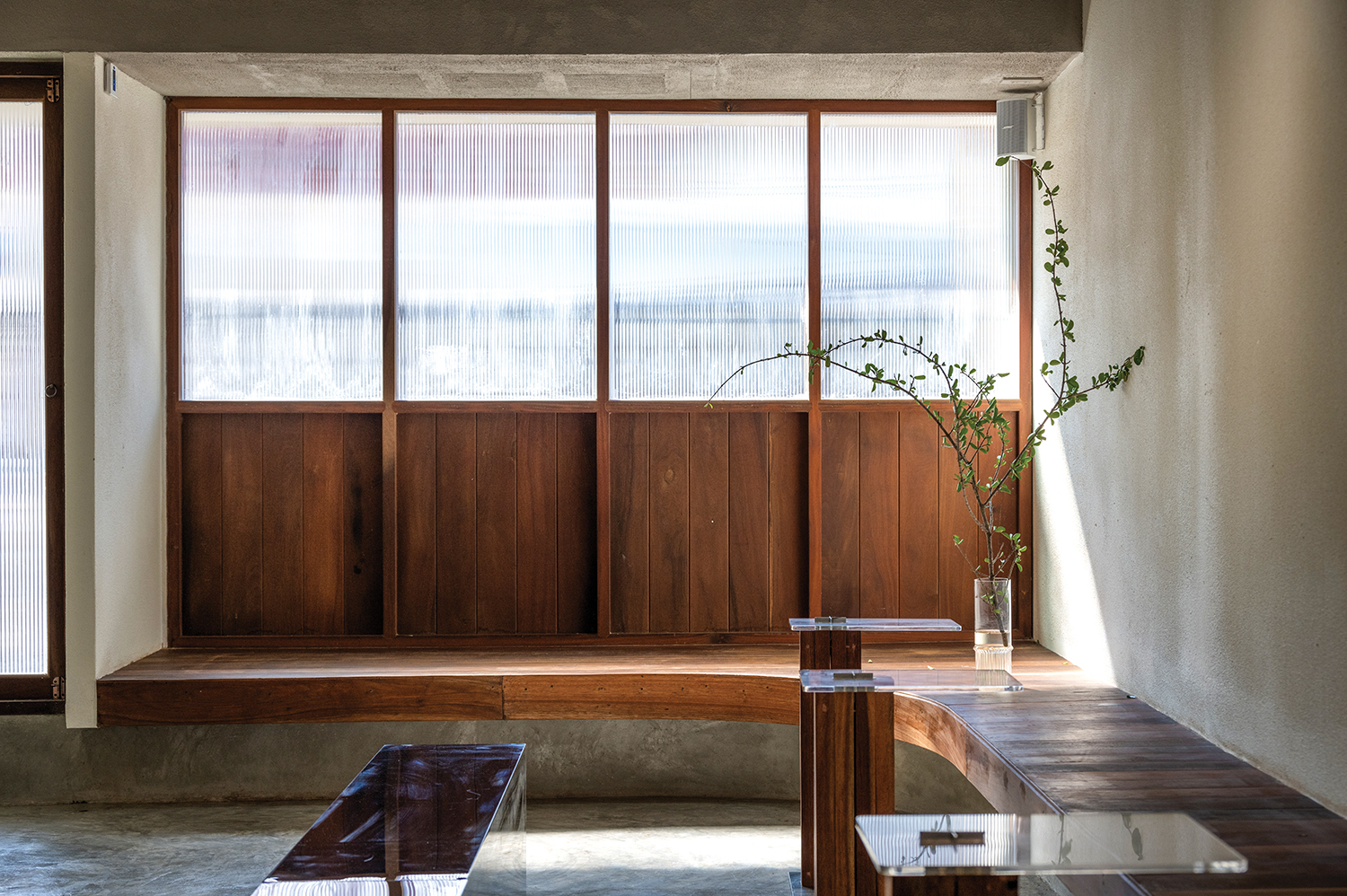
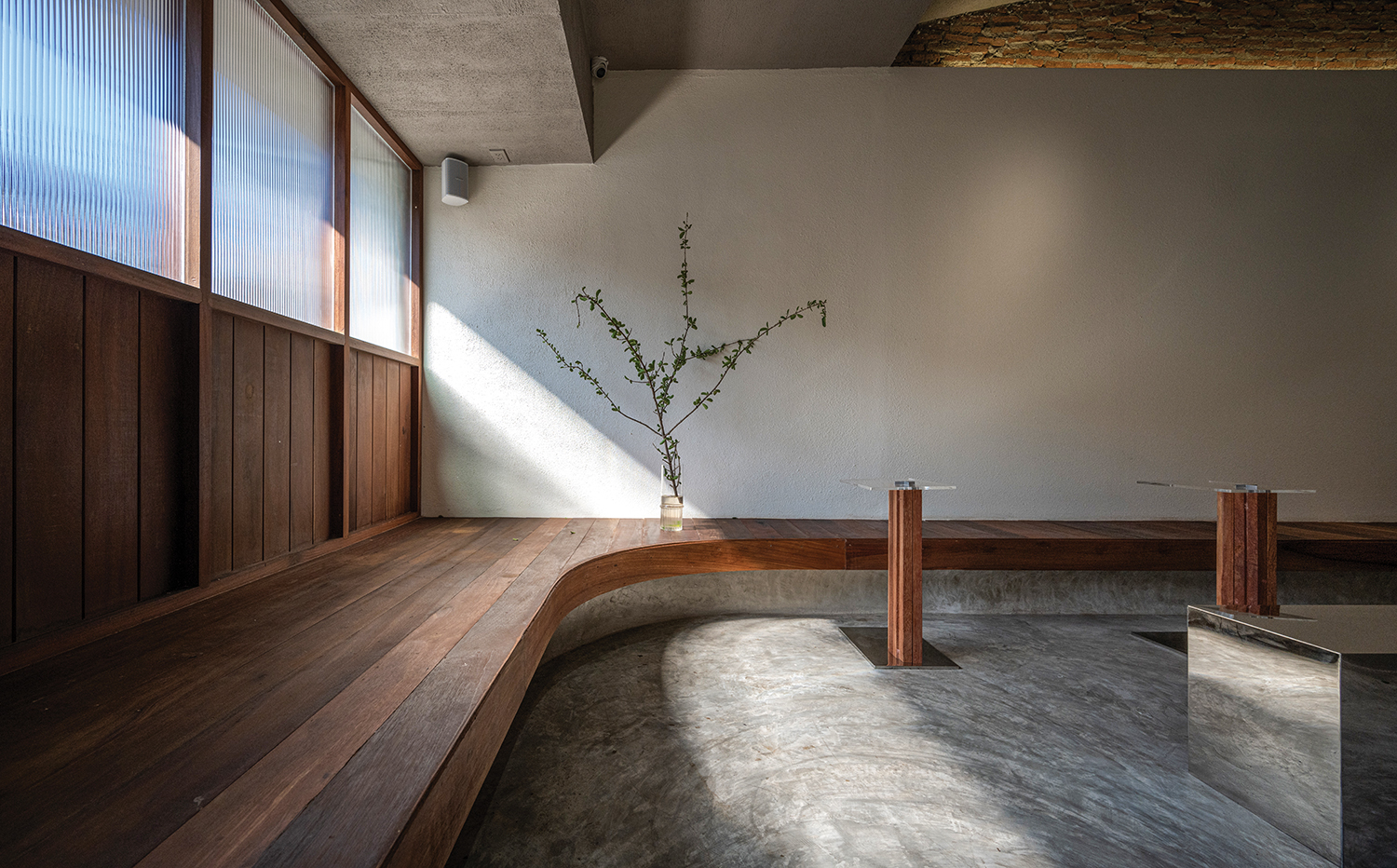
The balcony is the next part of the house that the designers used as the Main Concept to create a space that feels like sitting in a patio or balcony with a little warm sunlight. The architects designed the new balcony as a square frame that shoots from the 2nd floor to come out to the original balcony position and raise the level to highlight the space also add transparency to the area below. In addition, the frame of the balcony acts as a guiding frame to make the view in front of you look like adimensional painting. Adding green space and natural light to the indoor space is another factor that helps to simulate the balcony area more complete. It increases the friendliness between the building and the building users since the first time they come to use the space. The architecture serves as a play area for learning in the home of mischievous child Sonny, where parents are minded to detail to SECOND FLOOR PLAN 6. SEATING AREA 7. SEATING AREA 8. TETTRACE serve wholesome dishes and hopefully provide a space for their children to grow up with quality.
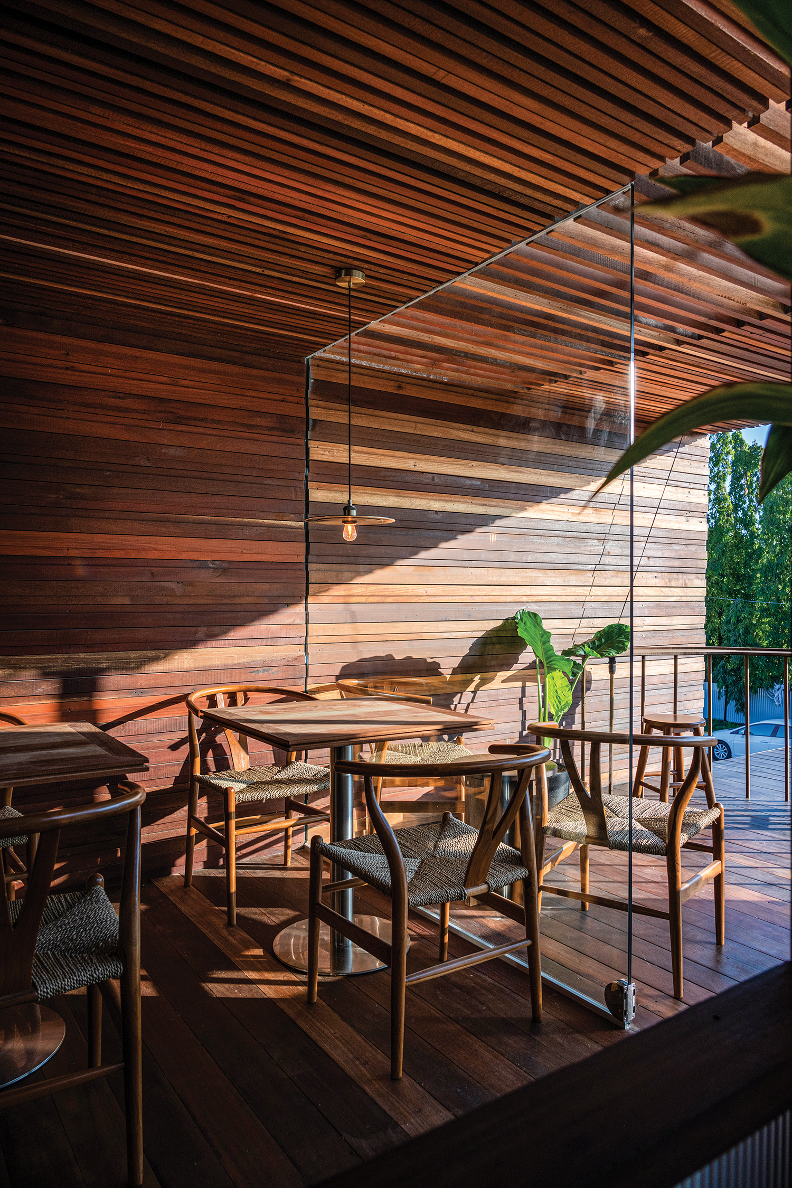
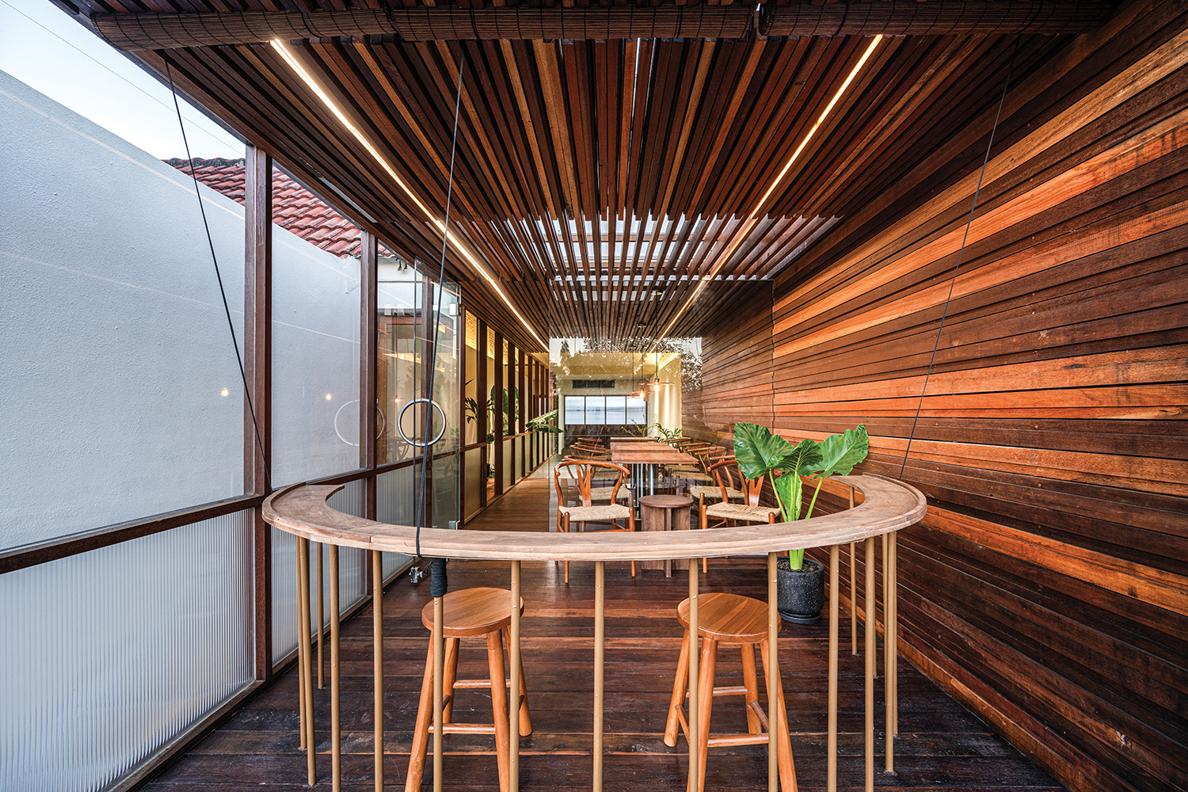
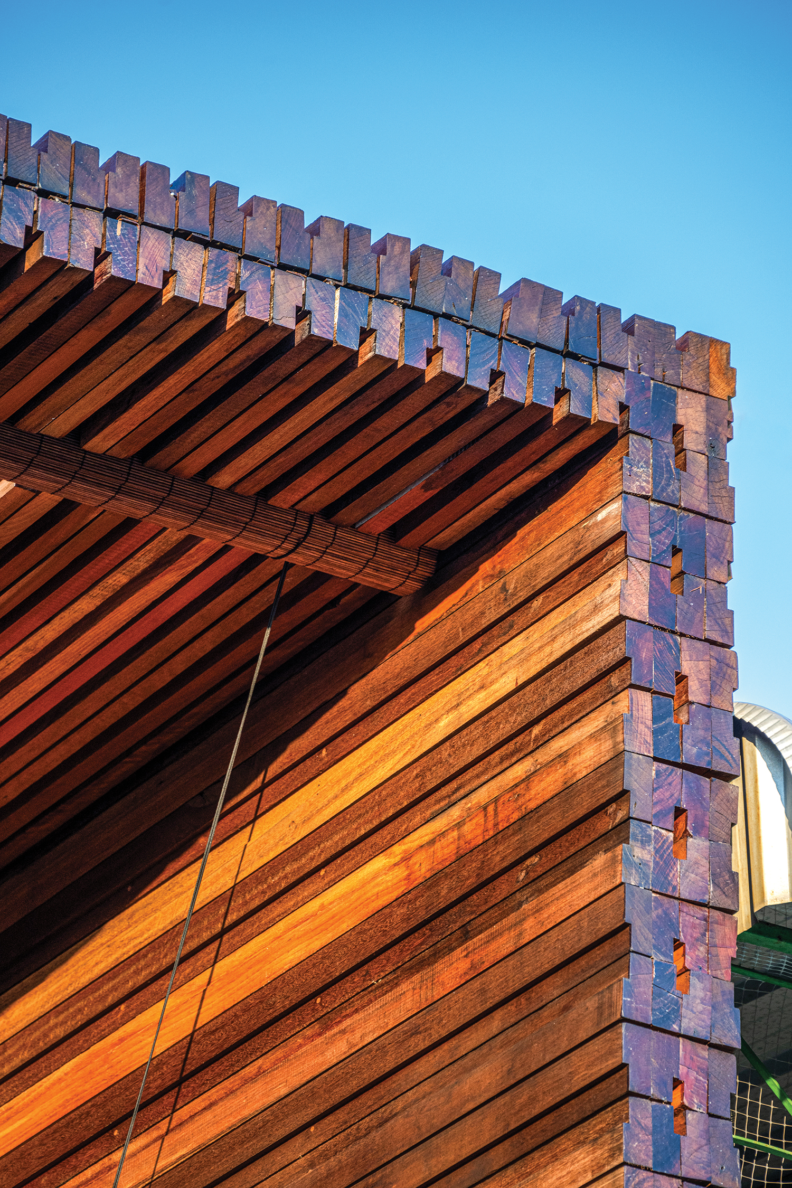
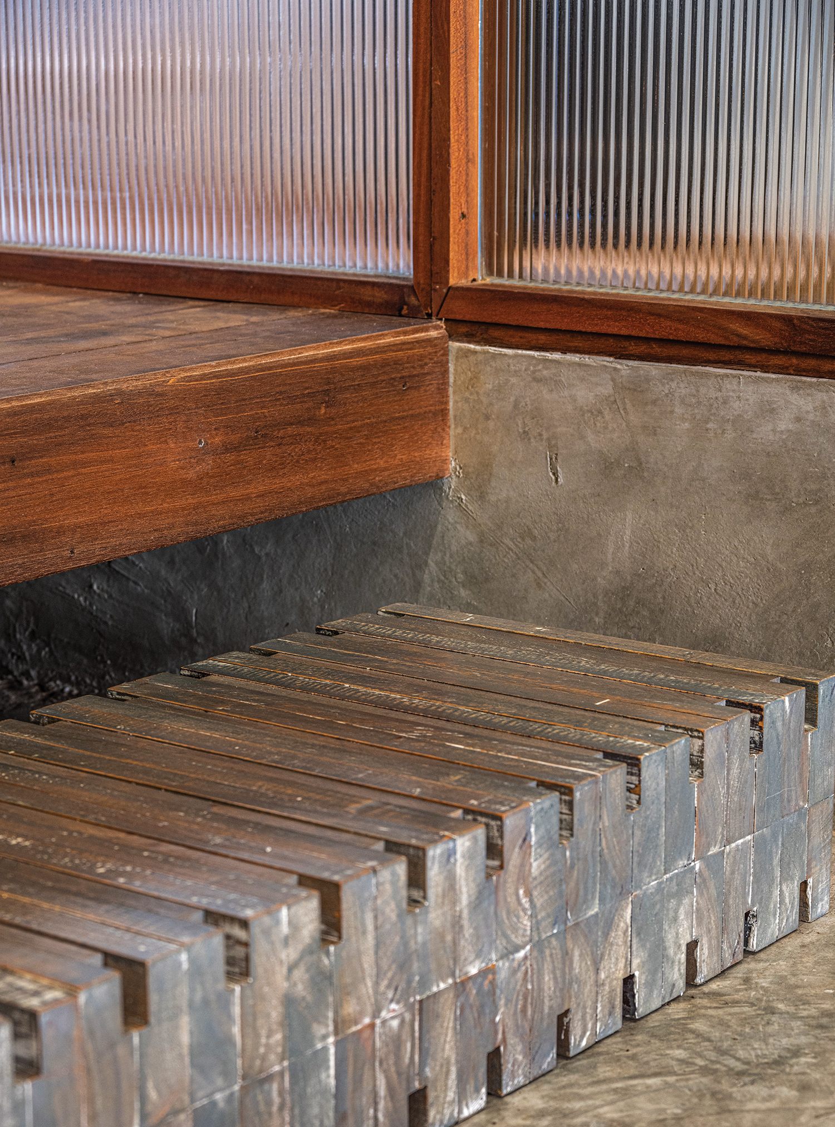
소니 커피&주스의 발코니는 햇빛이 따스한 파티오에 앉아 있는 듯한 공간으로 구현됐다. 건축가들은 새 발코니를 2층에서 내려다보는 듯한 사각 프레임으로 설계했다. 이 아이디어는 원래 발코니 위치에서 건물의 숨겨진 공간을 부각시키고 하부 영역에 투명성을 더하는 효과로 나타났다. 또한, 발코니의 프레임은 눈앞에 보이는 경치를 입체적인 그림처럼 보이게 하는 역할을 한다. 실내 공간에 더해진 녹색과 자연광은 발코니의 면적을 보다 완성도 있게 시뮬레이션하는 데 도움이 되었다.











0개의 댓글
댓글 정렬