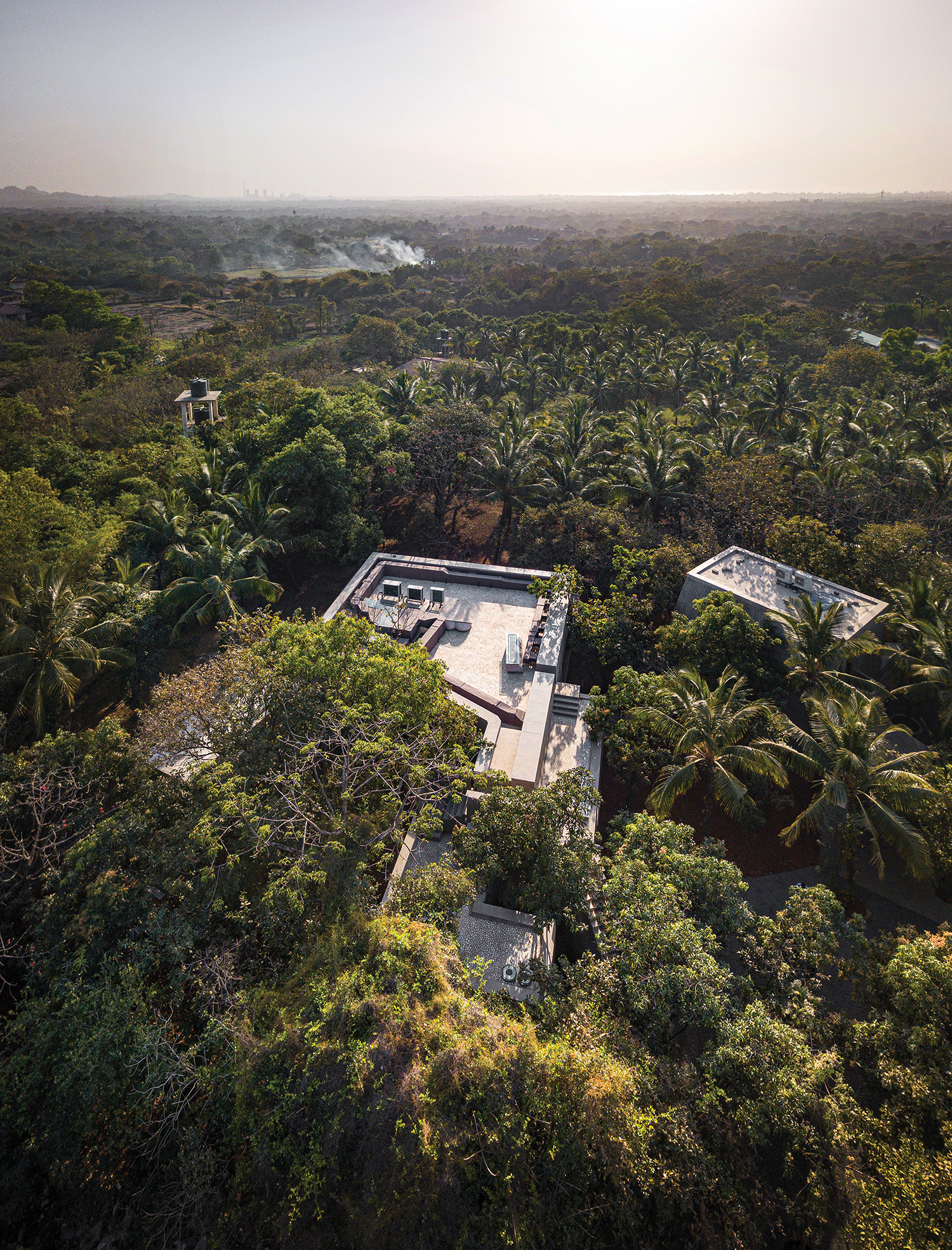 Ⓒ Niveditaa Gupta
Ⓒ Niveditaa Gupta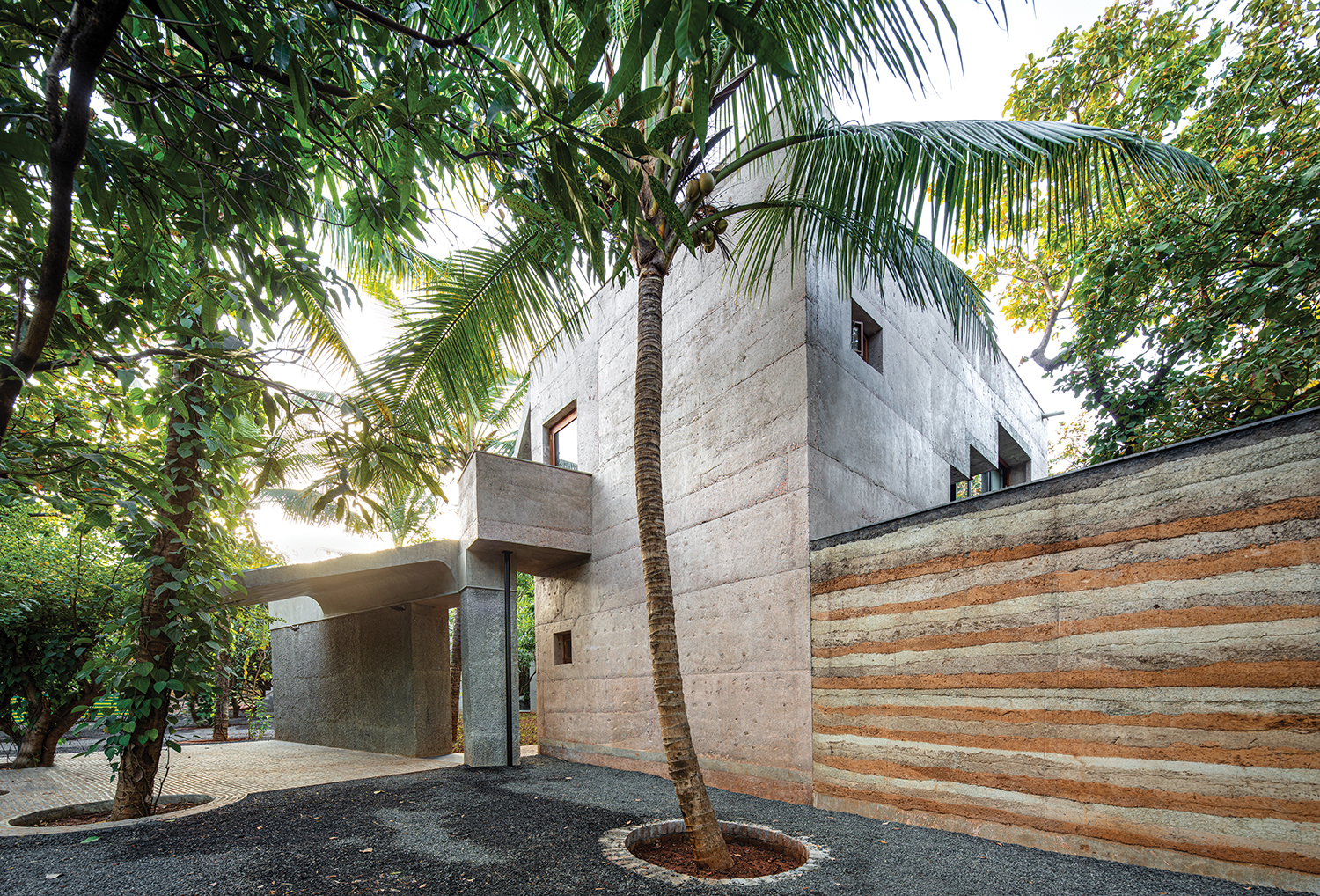 Ⓒ Niveditaa Gupta
Ⓒ Niveditaa GuptaThe House of Concrete Experiments is a residential project, located in the coastal town of Alibaug, near Mumbai. Set on the foothills of Deotalai in Zirad, the house is amidst a mango orchard. On the very onset of the design it was decided to place the house around the trees without disturbing any of them, which naturally led to a meandering fragmented form for the house. An existing pit in the land has been made into a sunken courtyard on the edge of which the house has been located. It was planned to have trees within so as to bring the green foliage into the house.
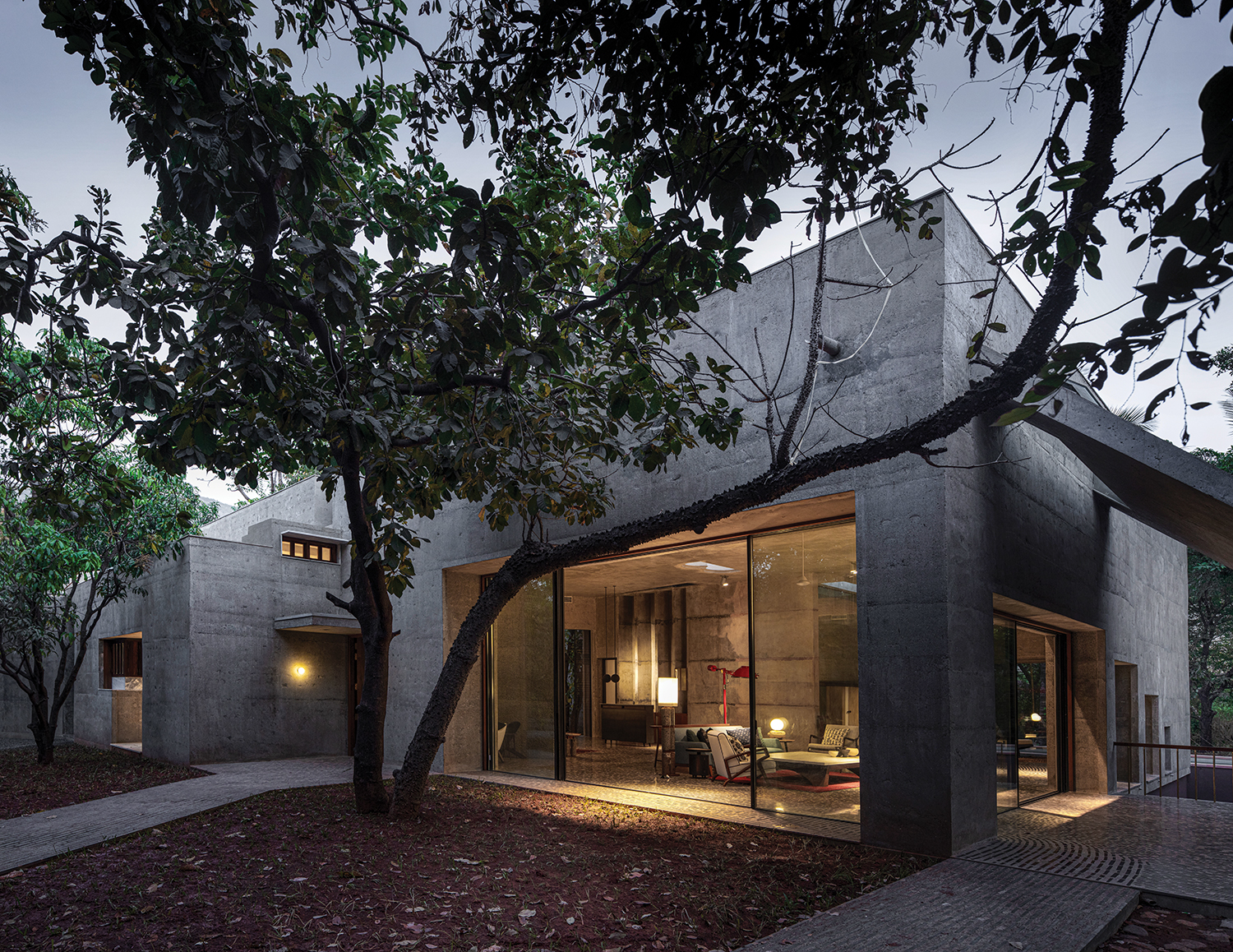 Ⓒ Niveditaa Gupta
Ⓒ Niveditaa Gupta
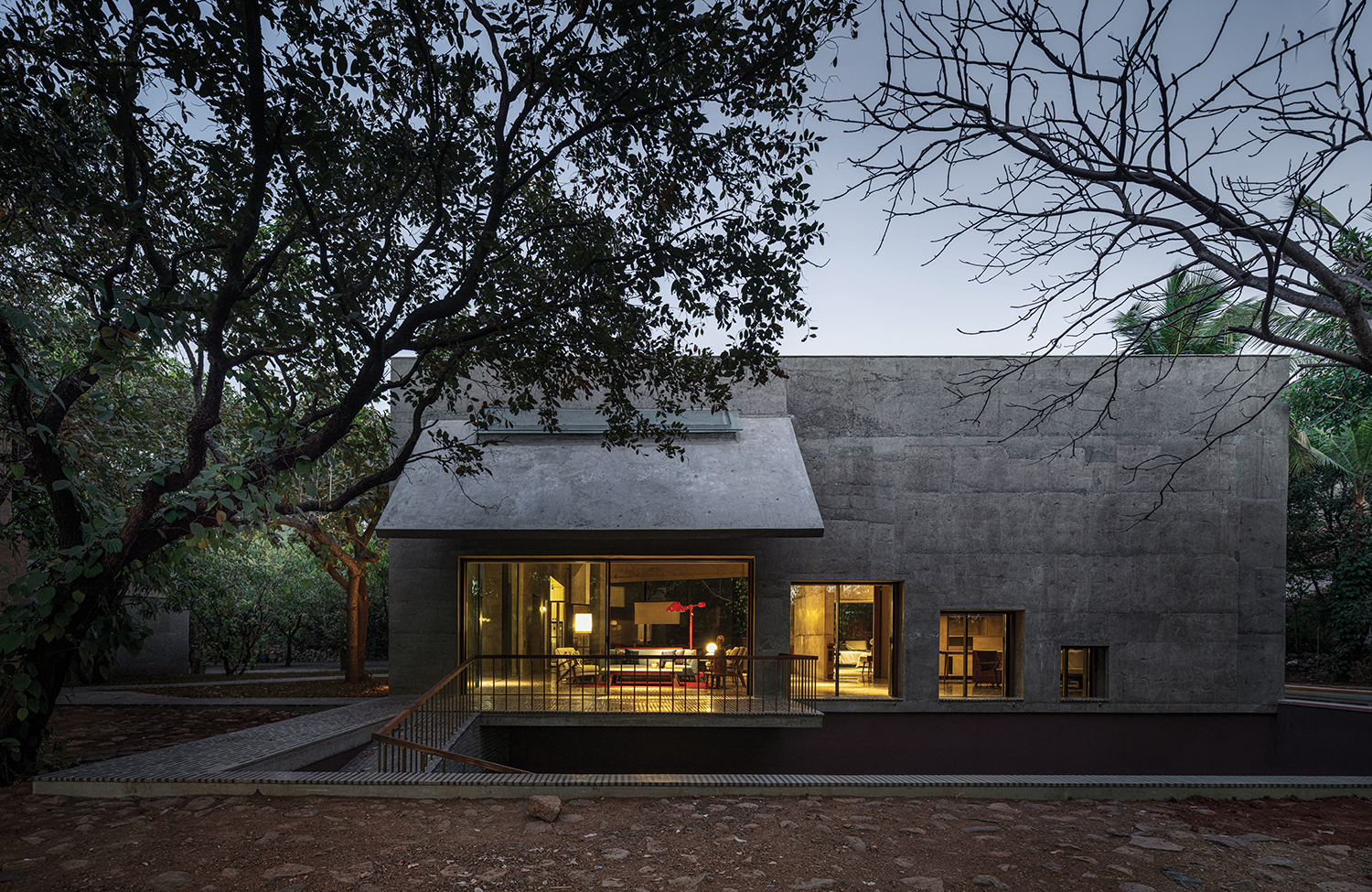 Ⓒ Niveditaa Gupta
Ⓒ Niveditaa Gupta
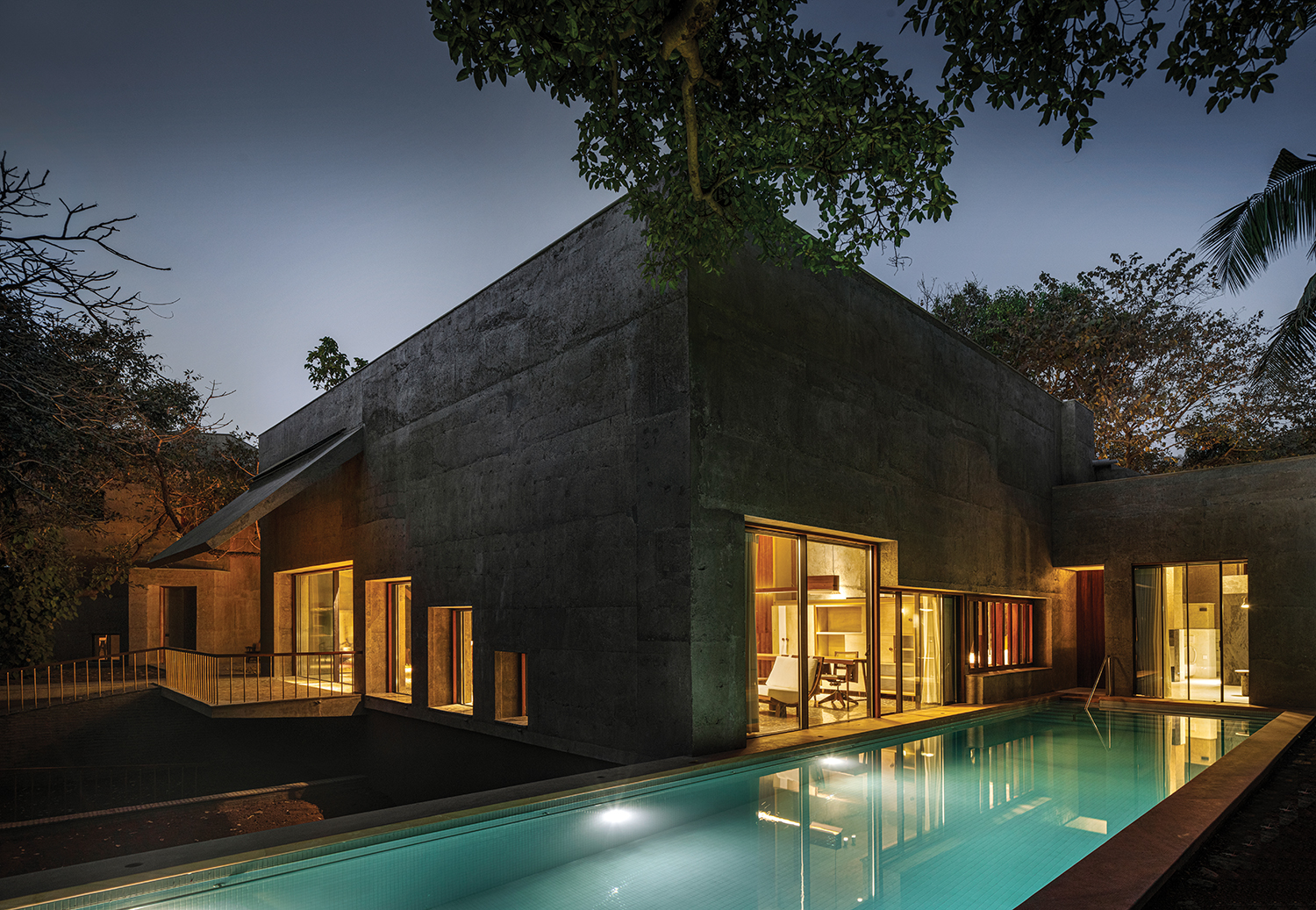 Ⓒ Niveditaa Gupta
Ⓒ Niveditaa Gupta
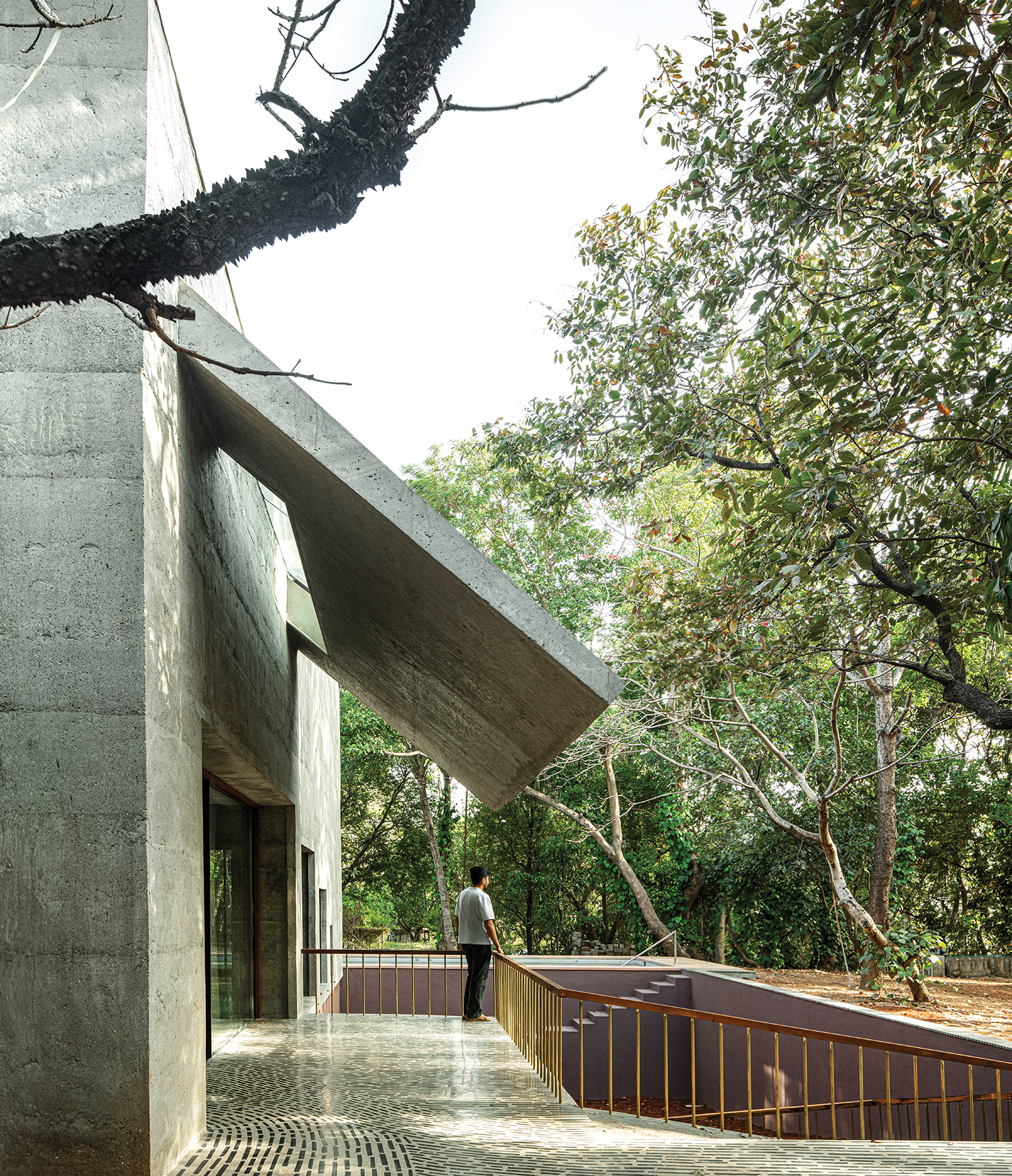 Ⓒ Niveditaa Gupta
Ⓒ Niveditaa Gupta
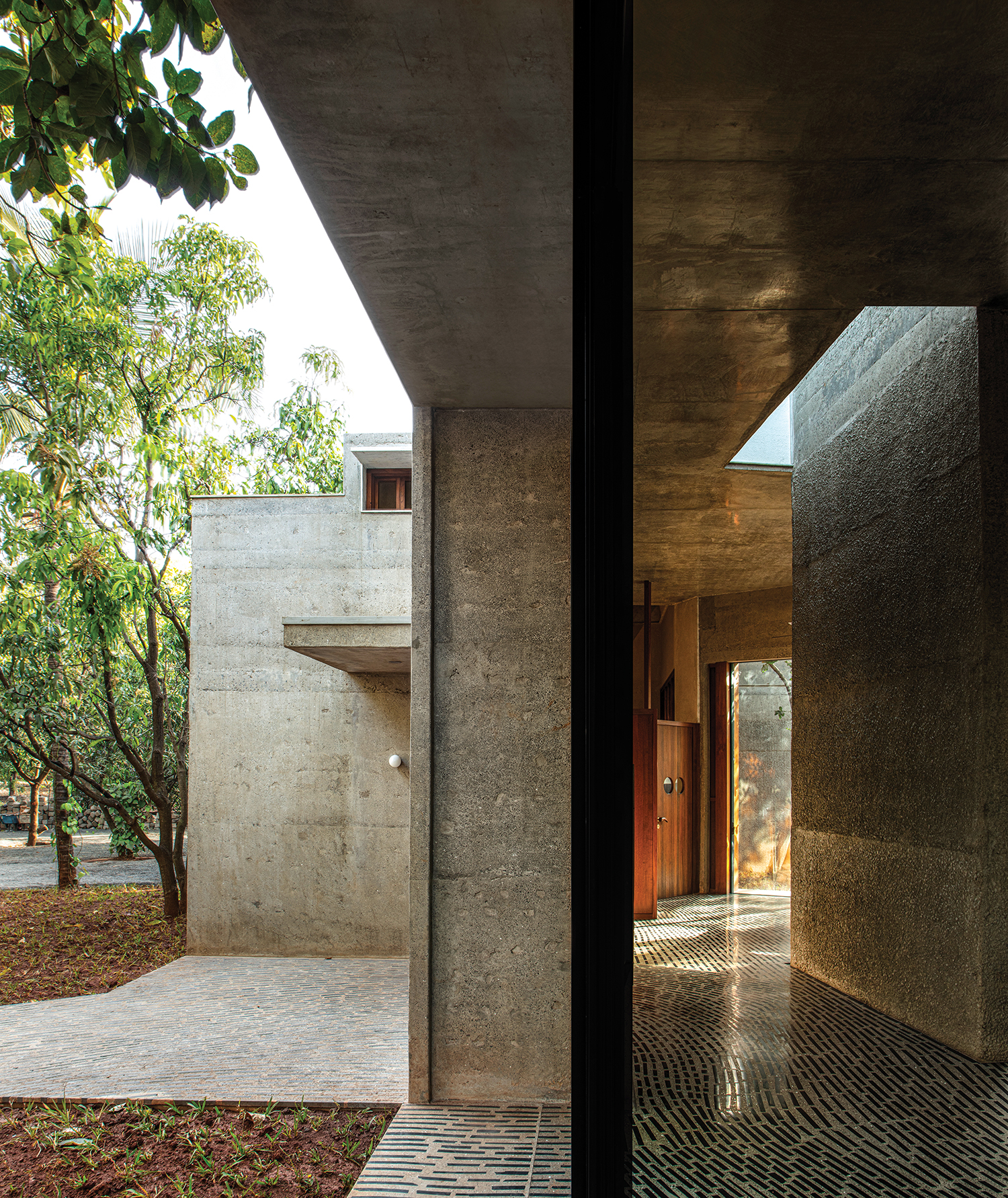 Ⓒ Niveditaa Gupta
Ⓒ Niveditaa Gupta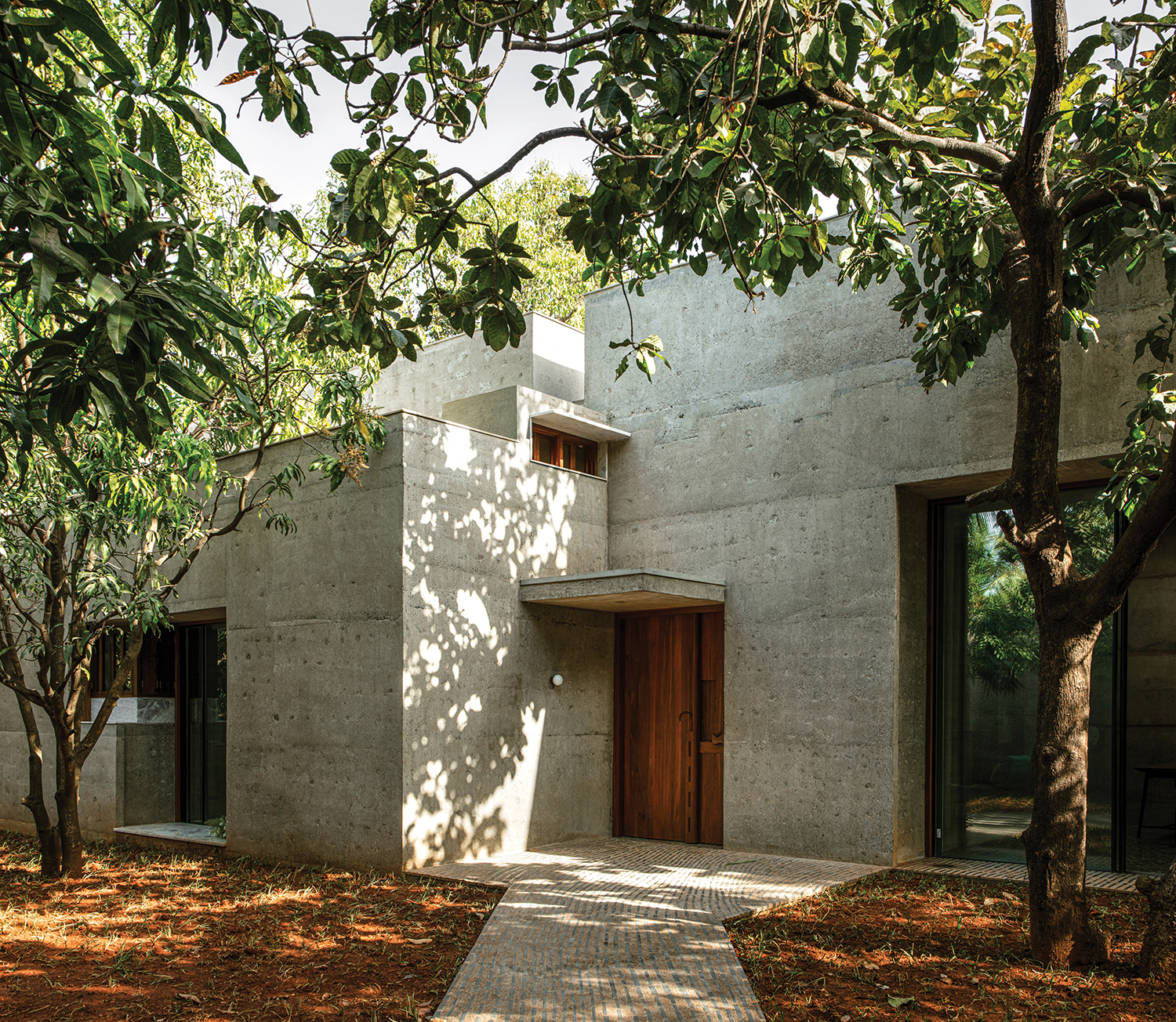 Ⓒ Niveditaa Gupta
Ⓒ Niveditaa Gupta
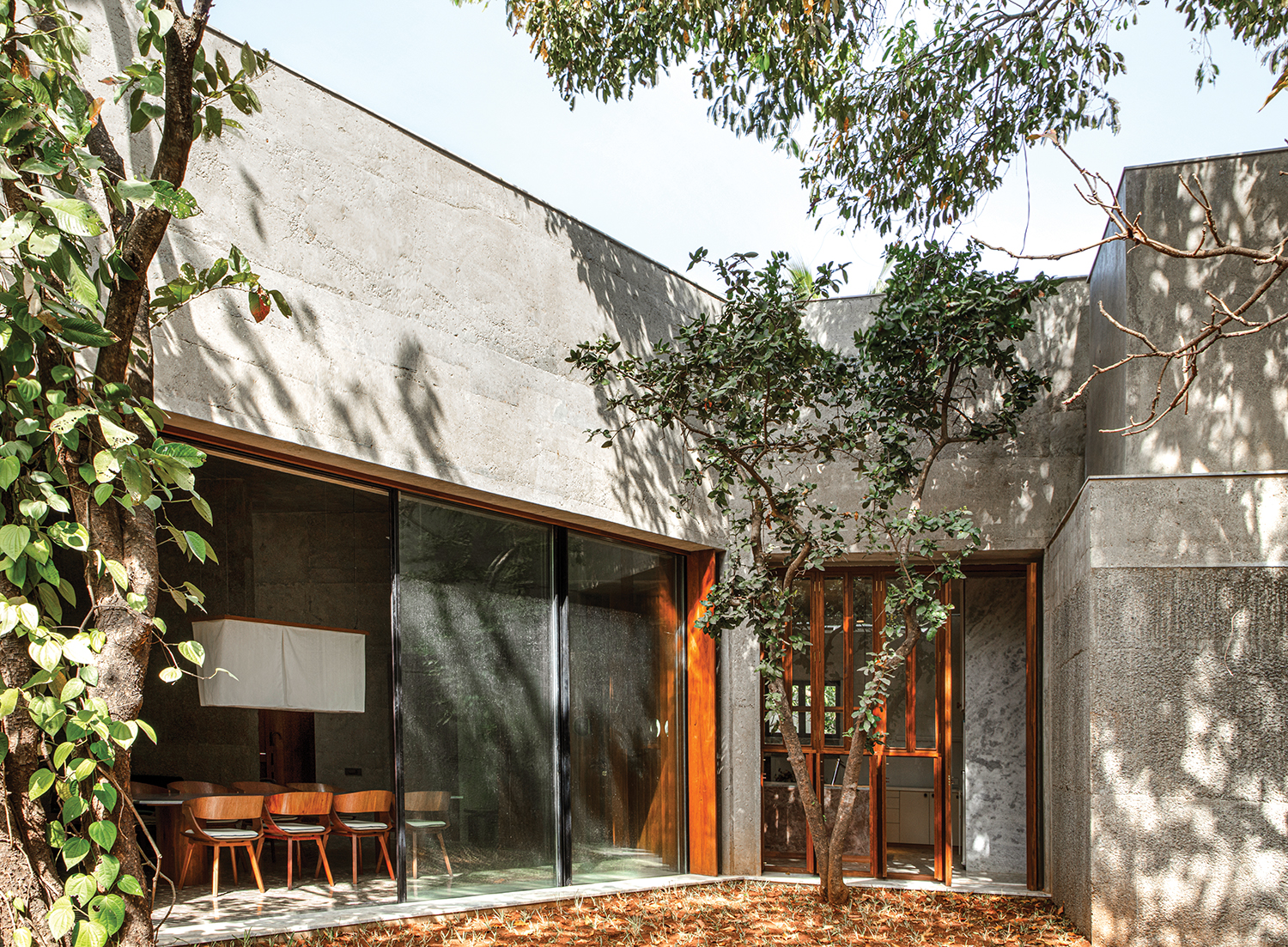 Ⓒ Niveditaa Gupta
Ⓒ Niveditaa GuptaHouse of Concrete Experiments는 인도 뭄바이 인근의 해안 마을 알리바우그에 위치한 주거 프로젝트다. 산기슭과 인접한 이 집은 망고 과수원 안에 위치해 있다. 입지적 특징을 고려해 SRDA는 나무 주위에 집을 배치하기로 결정했으며, 이로 인해 자연과 파사드의 독특한 어울림이 돋보인다. 토지의 기존 구덩이는 집이 위치한 가장자리에 안뜰로 재탄생했다. 집안 내부에서도 푸른 잎사귀를 조망할 수 있도록 내부와 외부, 그 경계까지 다양한 나무를 심기로 계획했다.
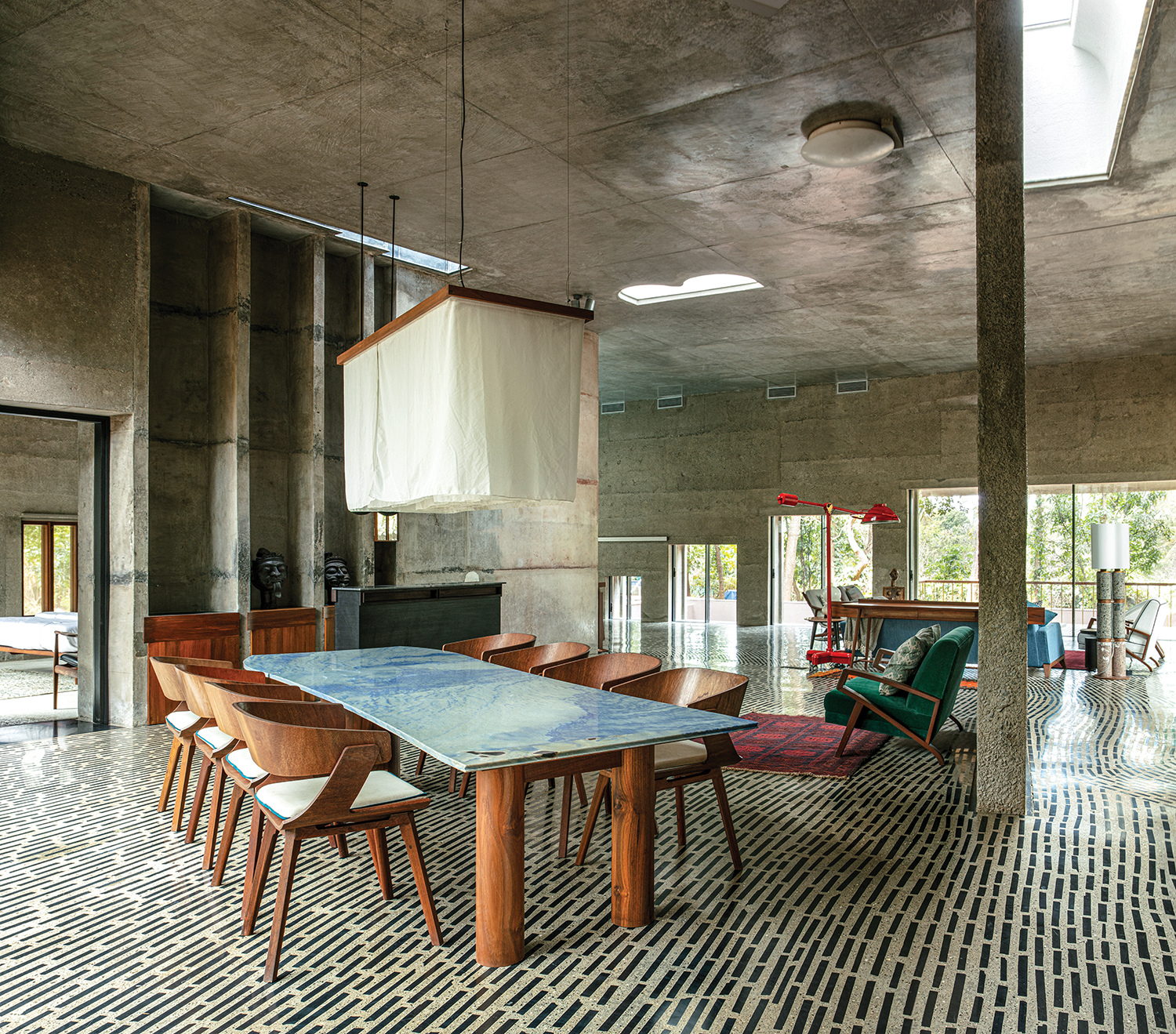 Ⓒ Niveditaa Gupta
Ⓒ Niveditaa Gupta
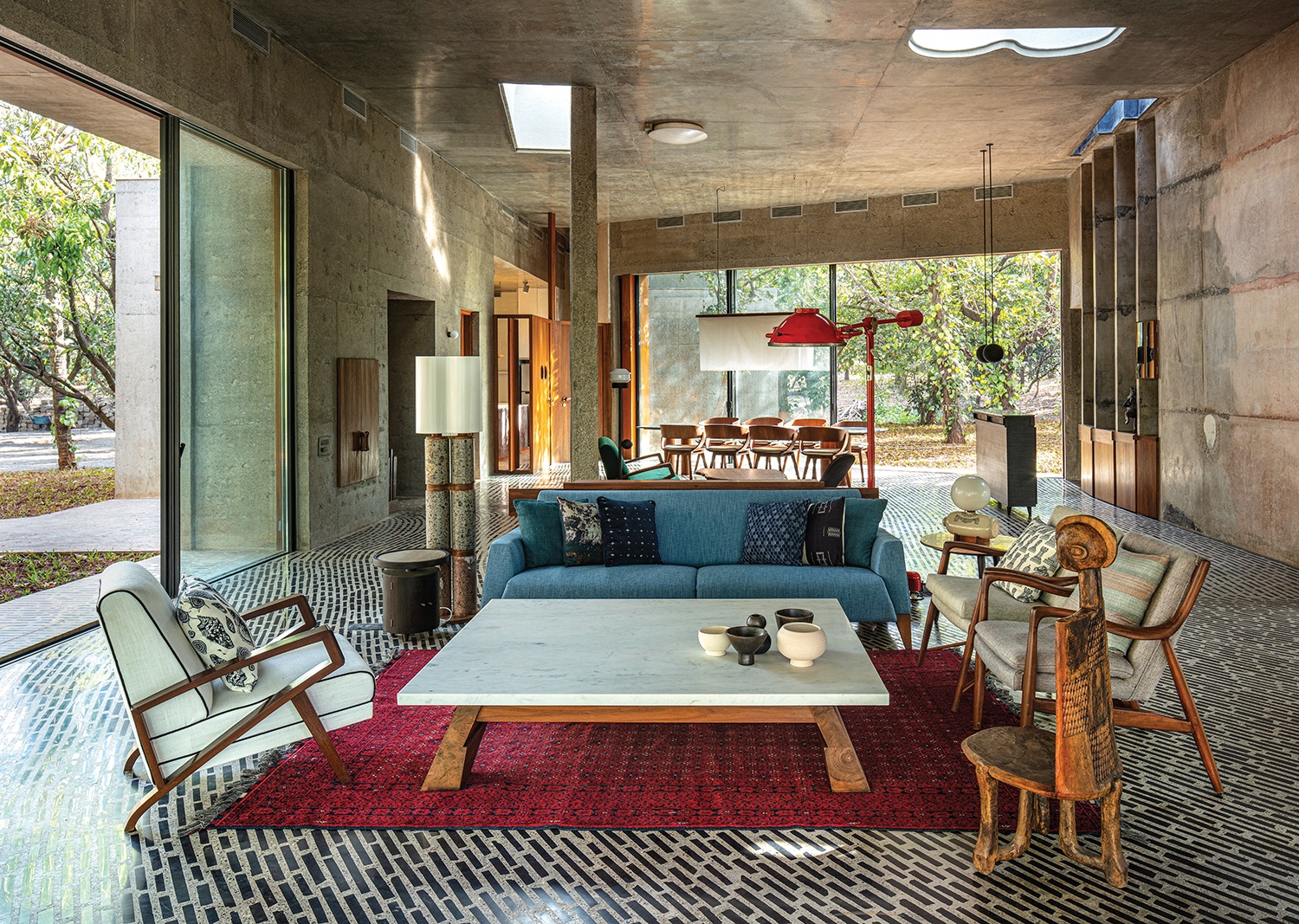 Ⓒ Niveditaa Gupta
Ⓒ Niveditaa Gupta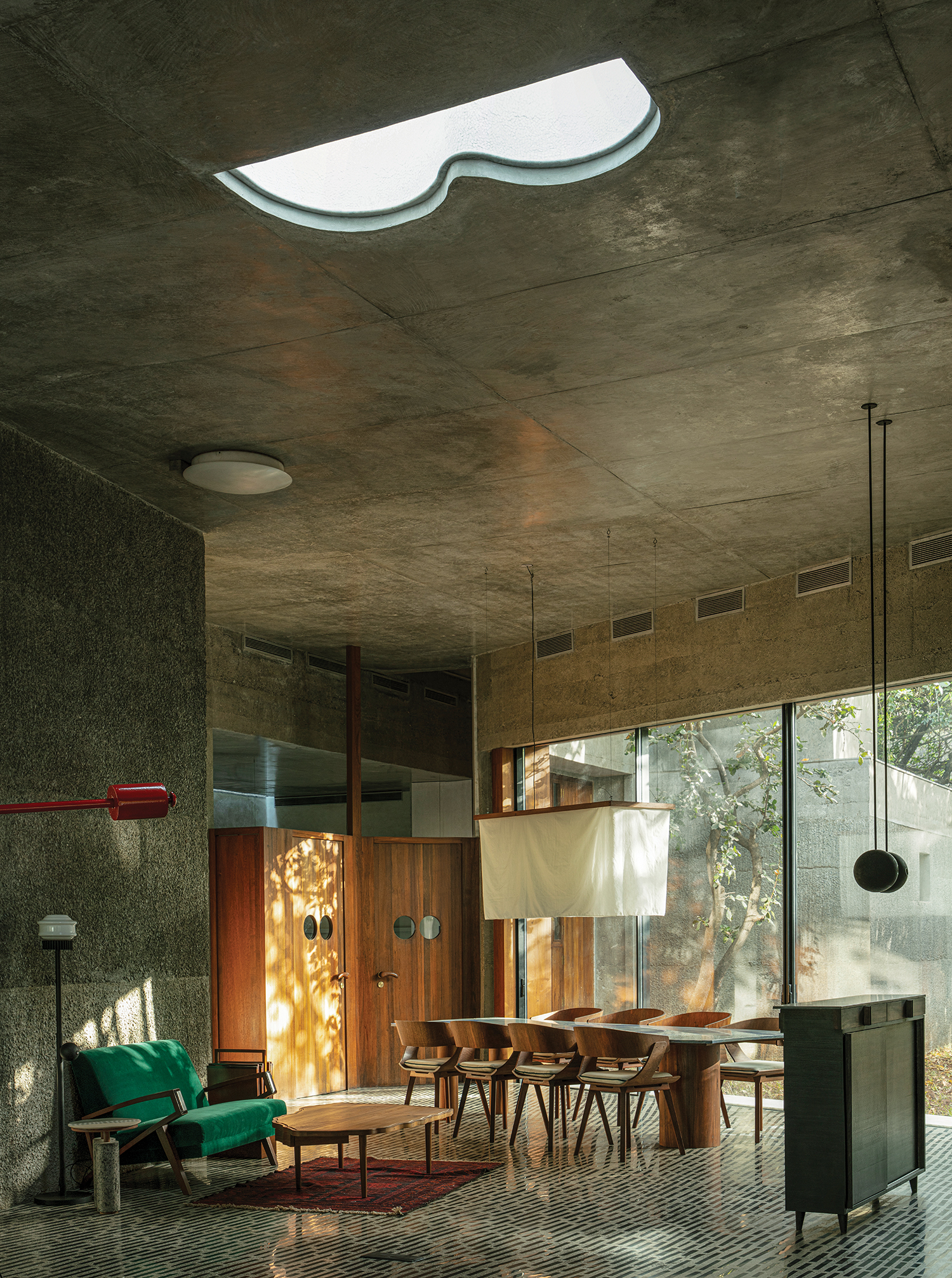 Ⓒ Niveditaa Gupta
Ⓒ Niveditaa GuptaThe house is planned as a large studio space with just one bedroom for the couple. Two guest rooms are stacked in a separate building as an annexe to the main house separated by open courts. Walls and structure are placed so as to become sculptural elements and not on a particular grid. The house is a large column free space, a seamless flat concrete ceiling with no internal walls that hinder this concrete volume. Three large sloping, cantilevered overhangs defy concepts of structural stability. These are meticulously designed to offer shade to the external movement around the house but also add to an otherwise flat form of the house.
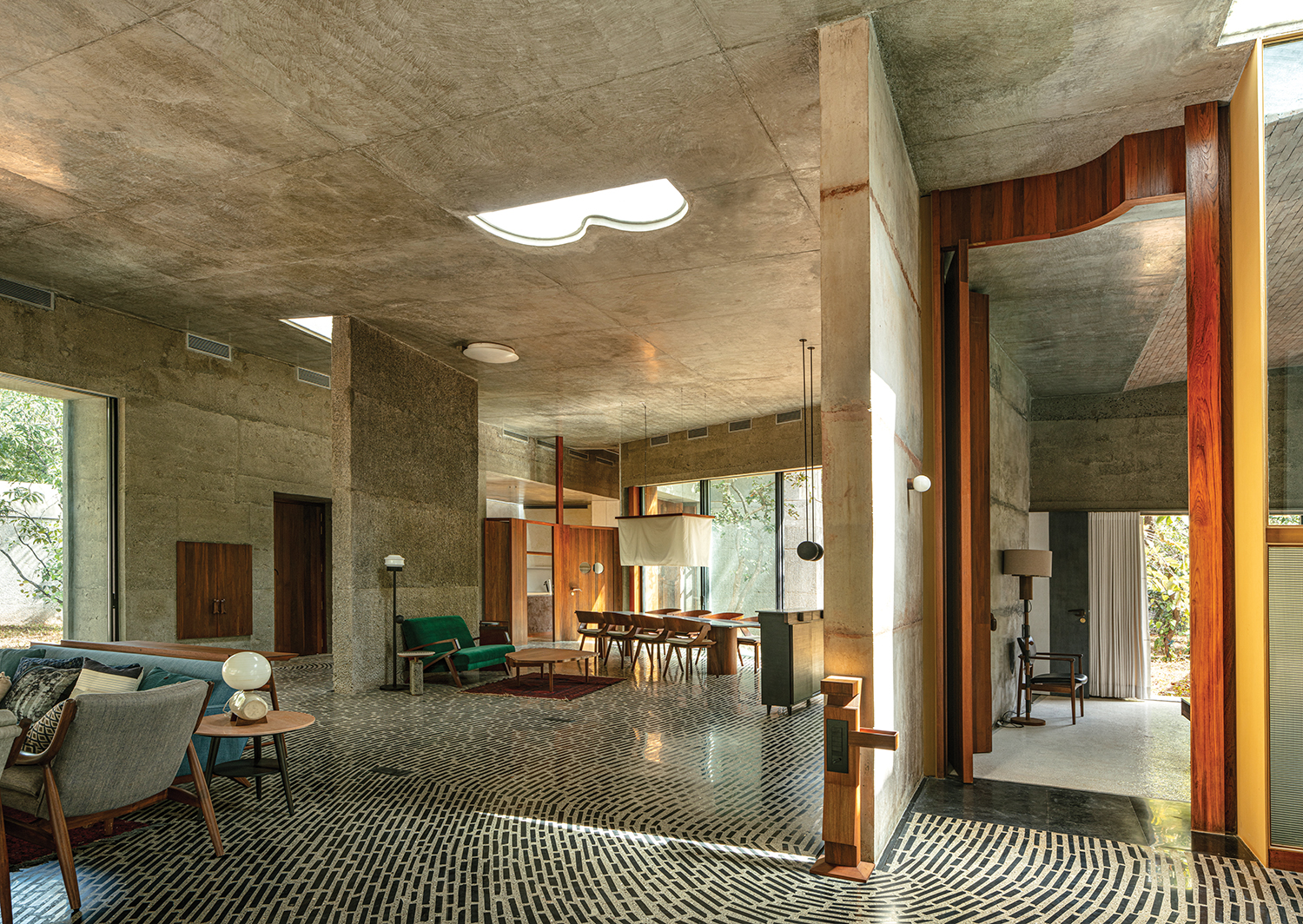 Ⓒ Niveditaa Gupta
Ⓒ Niveditaa Gupta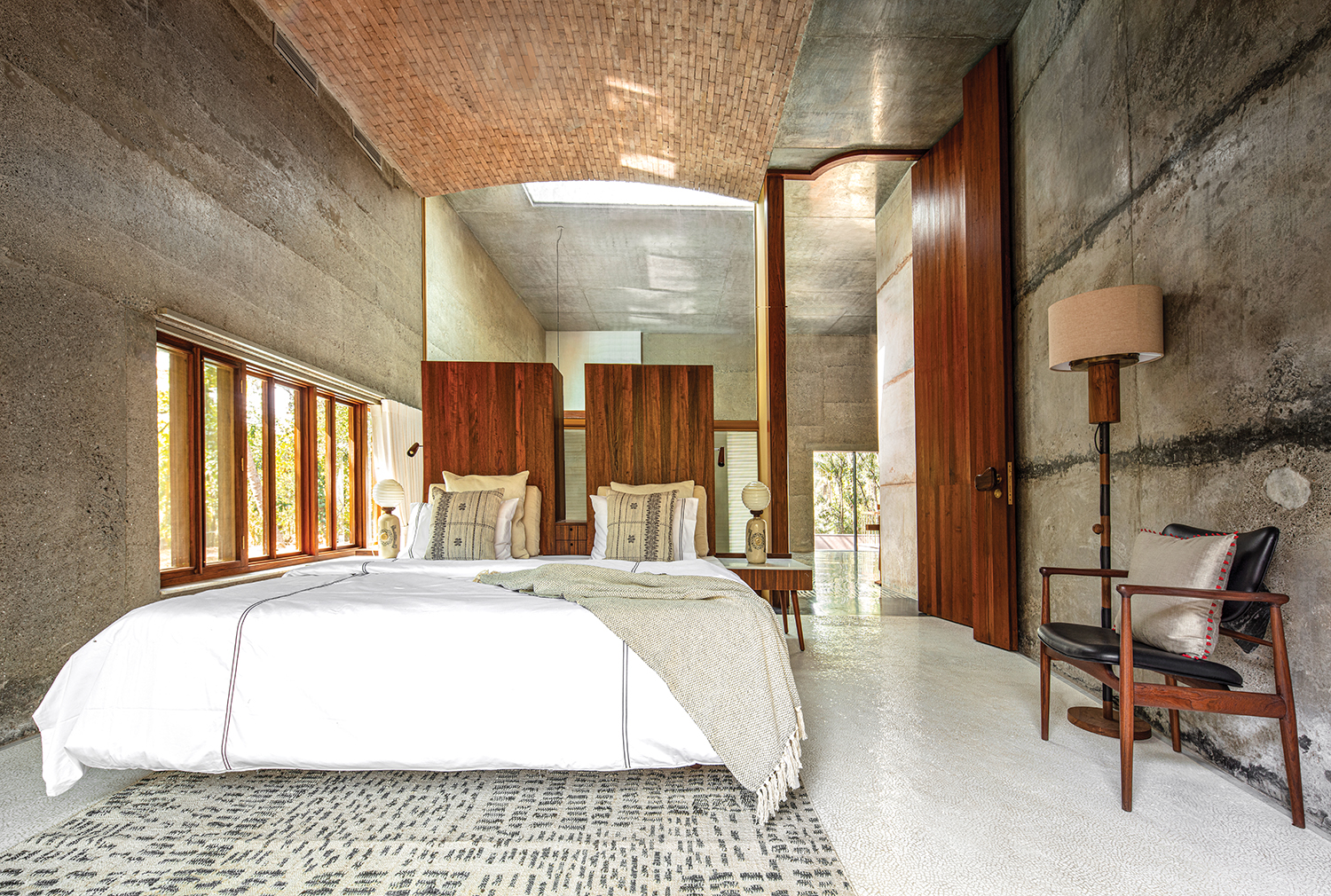 Ⓒ Niveditaa Gupta
Ⓒ Niveditaa Gupta이 집의 벽과 구조물은 고유한 격자가 아닌 조각적인 요소가 강조될 수 있게끔 설치됐다. 기둥이 없는 넓은 내부 공간에는 콘크리트 볼륨을 방해하는 요소를 막기 위해 이음새가 없는 평평한 천장으로 선택했다. 차가운 바람을 공간으로 끌어들이는 고대 방식에서 영감을 얻은 능동 냉각 방식은 벽의 두께를 최대한 활용해 내부에 시원한 공기를 운반한다. 더불어 공기를 순환시키는 작은 덕트로써 기능한다.
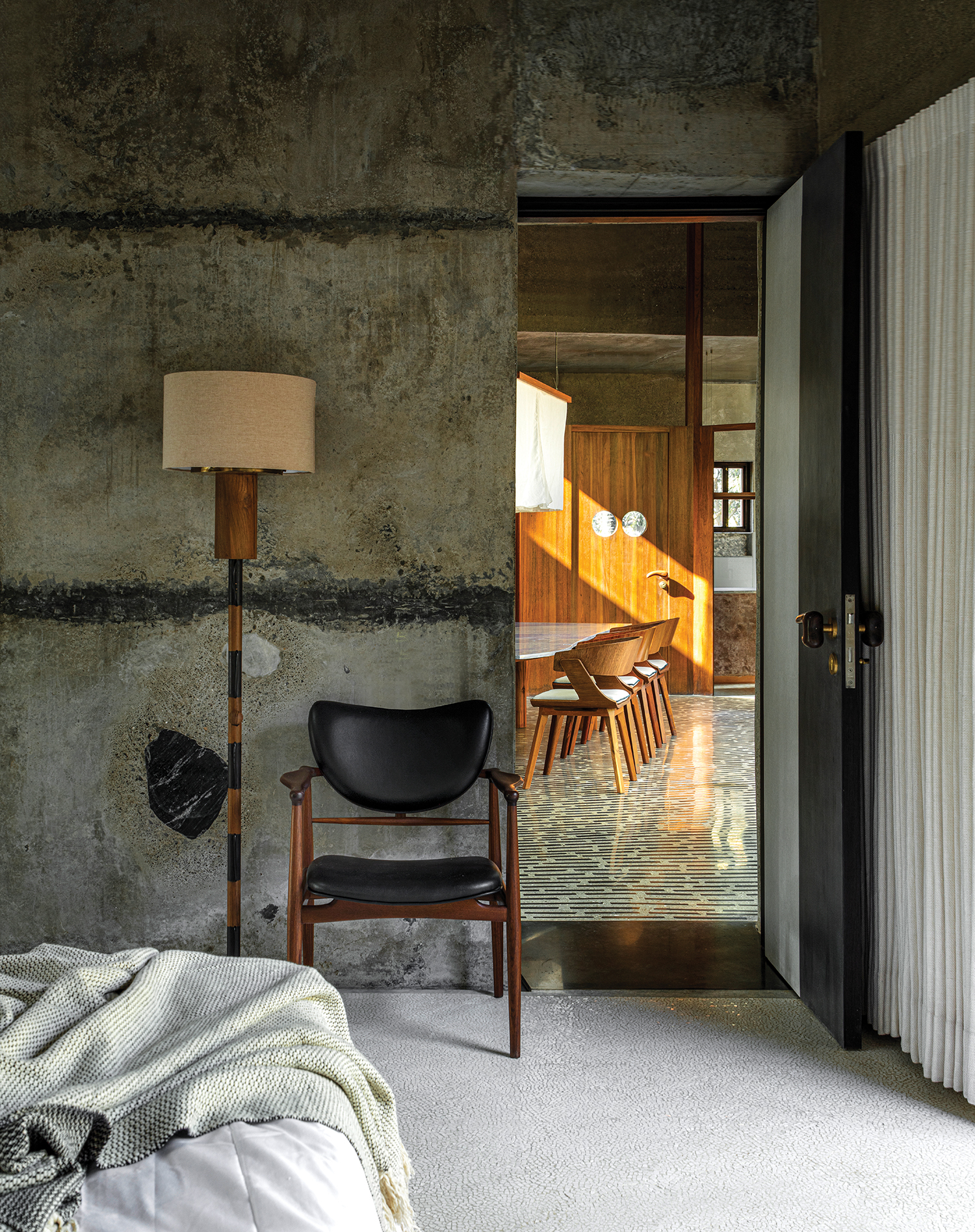 Ⓒ Niveditaa Gupta
Ⓒ Niveditaa Gupta
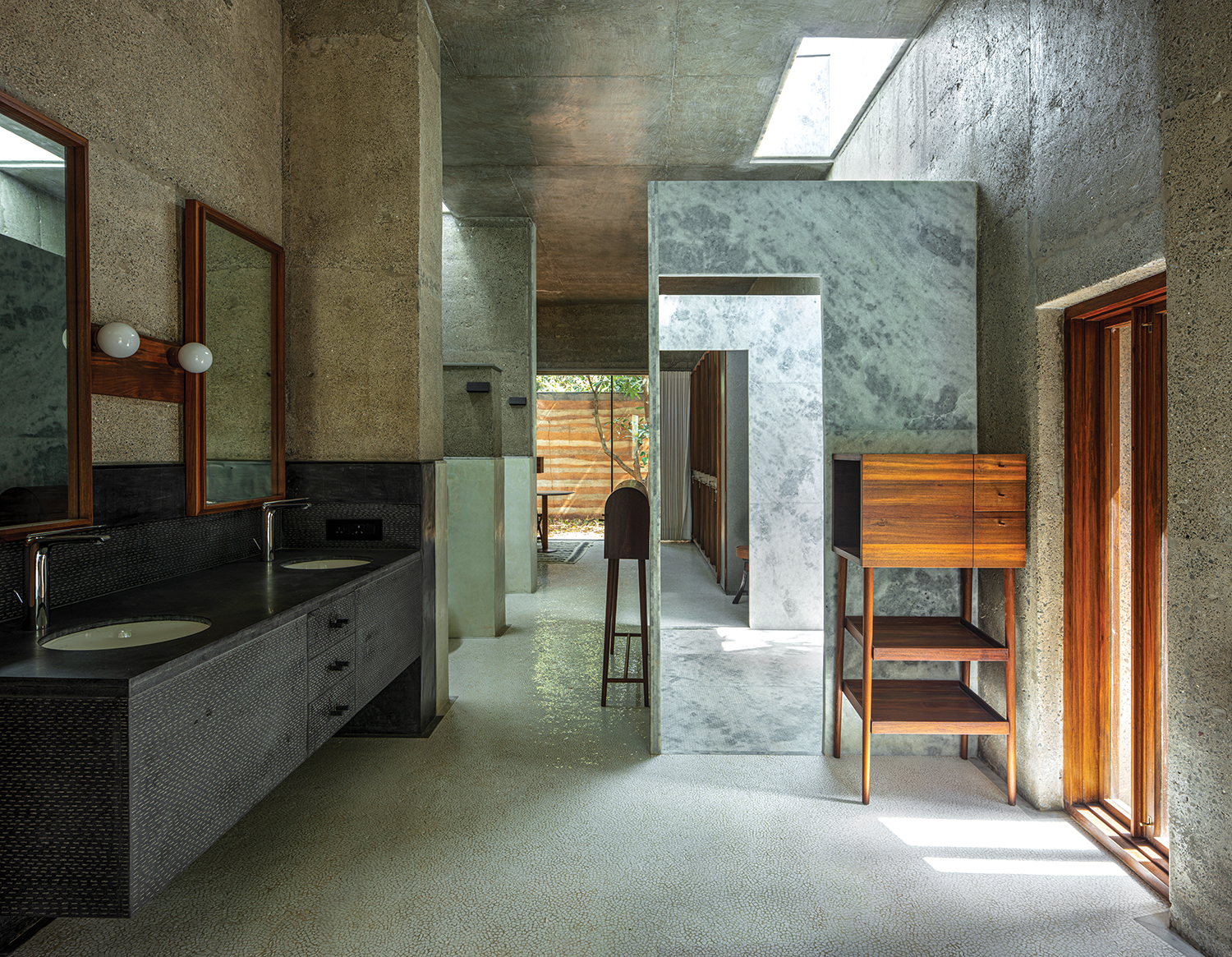 Ⓒ Niveditaa Gupta
Ⓒ Niveditaa GuptaThe house is true to one material; that is cast concrete. The thick walls of the main house in concrete are cast with debris from site to reduce the usage of material and render a certain rough texture when the walls are grinded and finished. The debris includes stone chips, broken bricks and at times large pieces of waste stone embedded in the walls almost like a relic. The tactile walls are all cast with different experiments in concrete that render specific textures to each of the walls. The experiments include debris cast concrete; waterjet concrete and form finish concrete with pigments.
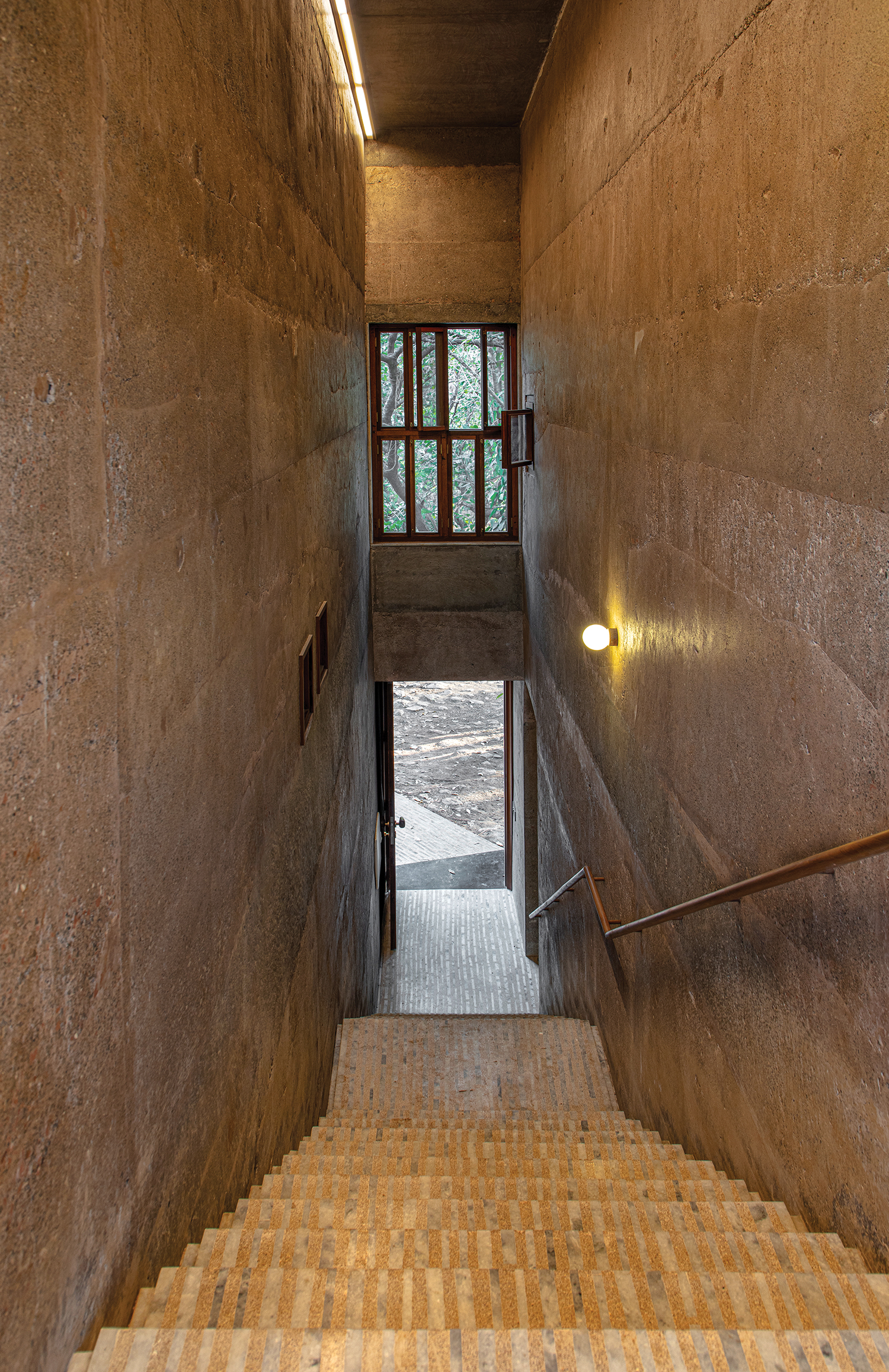 Ⓒ Niveditaa Gupta
Ⓒ Niveditaa Gupta
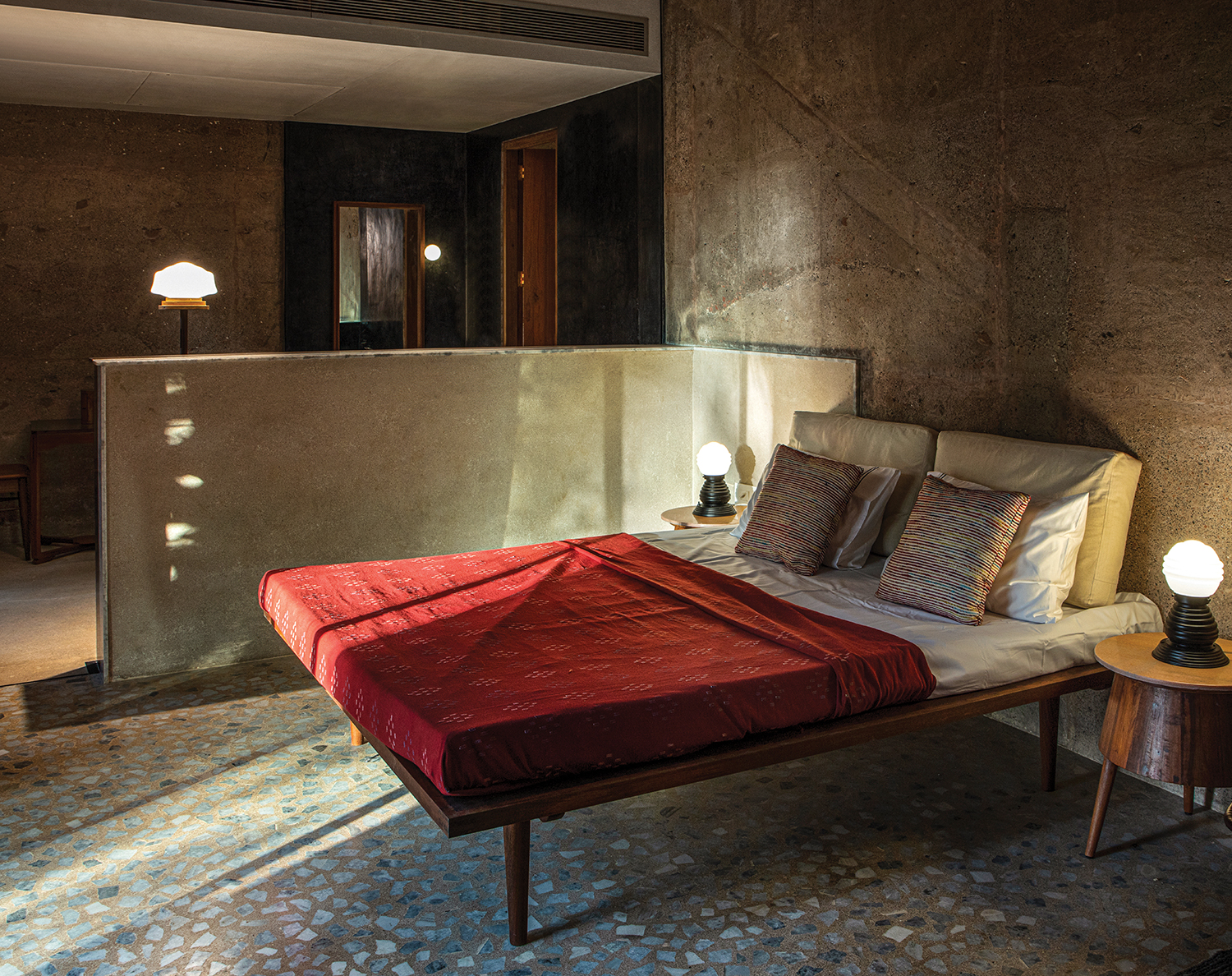 Ⓒ Niveditaa Gupta
Ⓒ Niveditaa Gupta
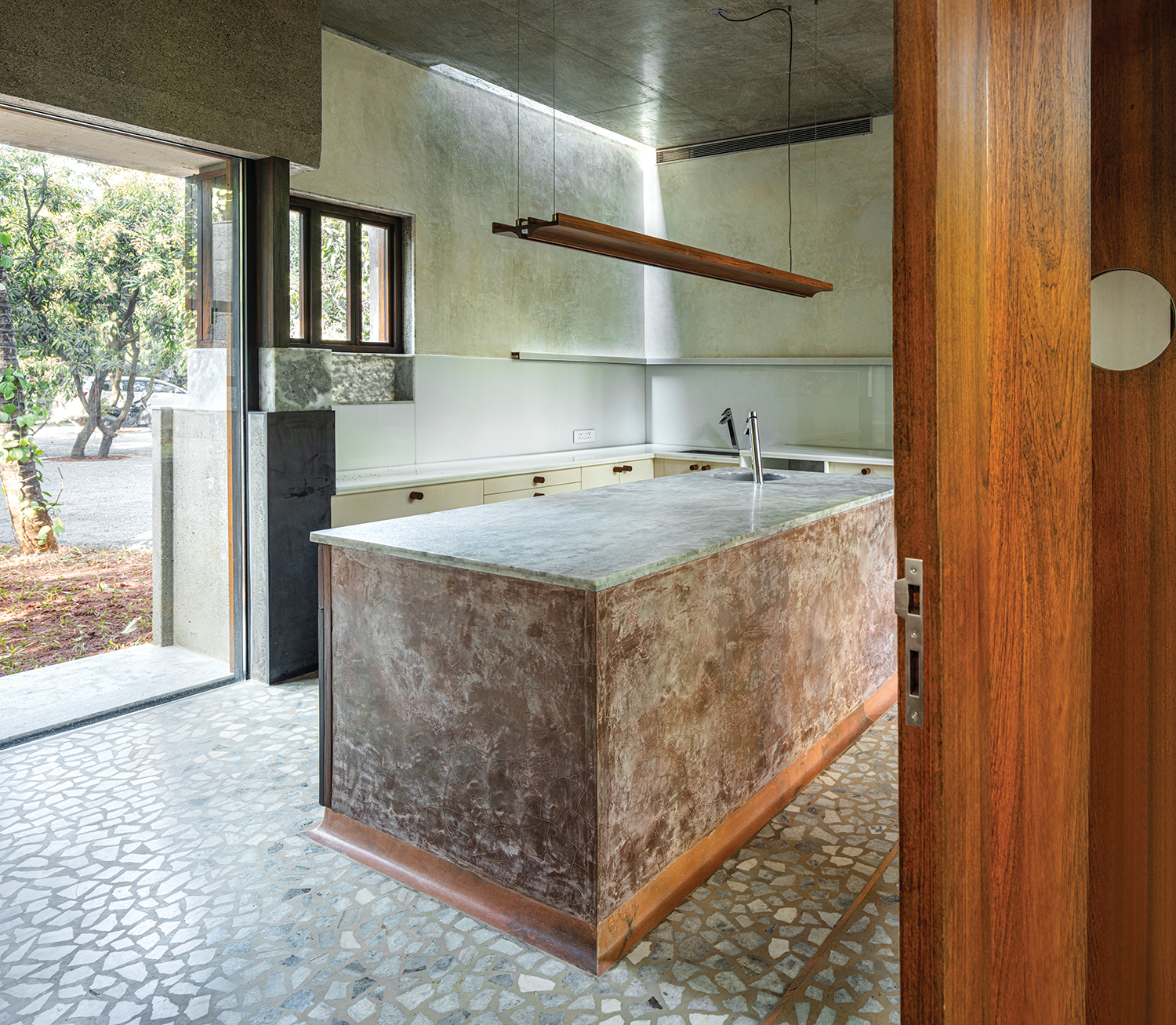 Ⓒ Niveditaa Gupta
Ⓒ Niveditaa Gupta집은 '캐스트 콘크리트'라는 하나의 재료에 충실하다. 콘크리트로 된 본관의 두꺼운 벽은 현장의 잔해로 건축되어 재료 사용량을 줄임과 동시에 벽을 연마하고 마무리할 때 특유의 거친 질감을 제공한다. 잔해에는 석재 조각, 부서진 벽돌, 때로는 거의 유물처럼 벽에 박힌 폐석의 큰 조각들이 포함되어 있다. 촉각을 자극하는 벽은 각각의 특정 질감을 렌더링하는 콘크리트를 사용한다. 블록은 벽돌 가루를 추가해 만든 핑크 콘크리트로 주조되며, 이것은 콘크리트에 홍조를 띠게 만든다. 바닥 역시 콘크리트 테라조에서 주조된 폐석 조각을 재활용하여 만들어진다. 검은색, 흰색, 분홍색의 돌과 깨진 세라믹 타일 조각은 모두 다른 형태로 각각의 영역에 사용되어 바닥을 하나의 커다란 예술 작품으로 승화시킨다.
SAMIRA RATHOD DESIGN ATELIER
WEB: www.srda.co
EMAIL: srda@srda.co
CONTACT: 022 24327249
INSTAGRAM: @samira_rathod















0개의 댓글
댓글 정렬