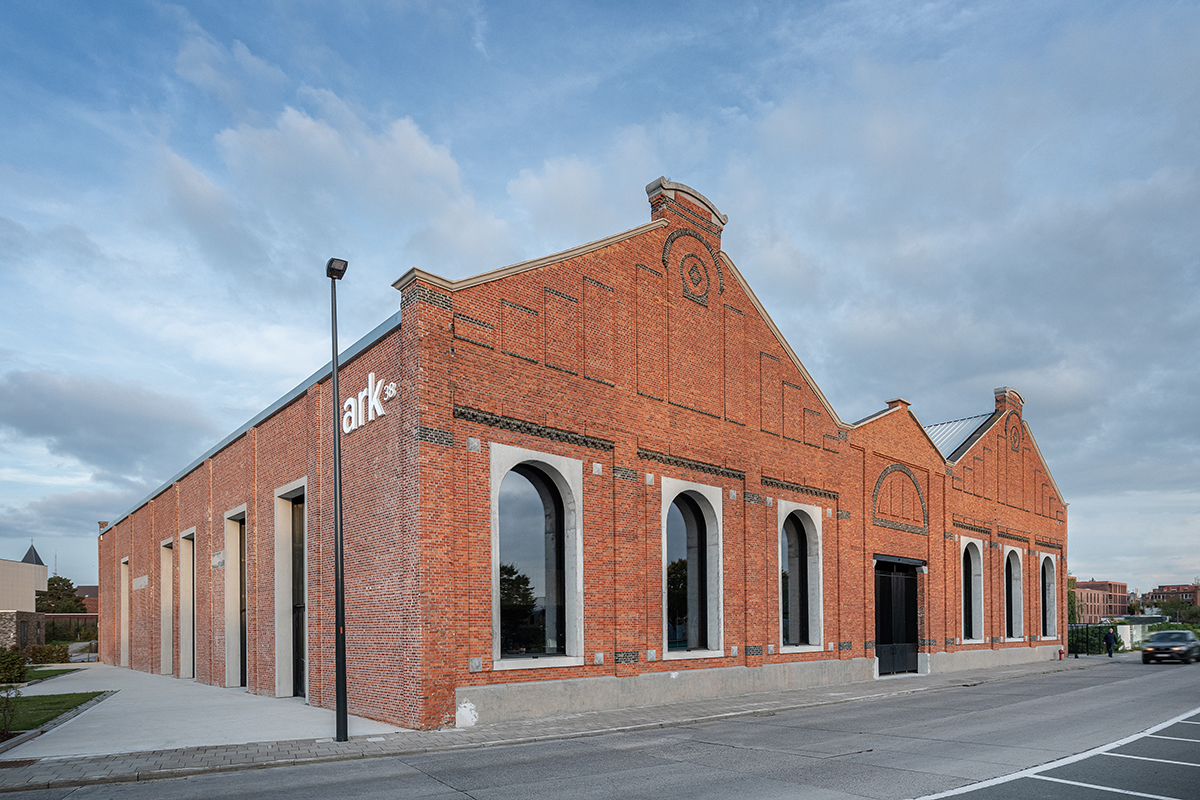 ⓒCAFEINE / THOMAS DE BRUYNE
ⓒCAFEINE / THOMAS DE BRUYNE
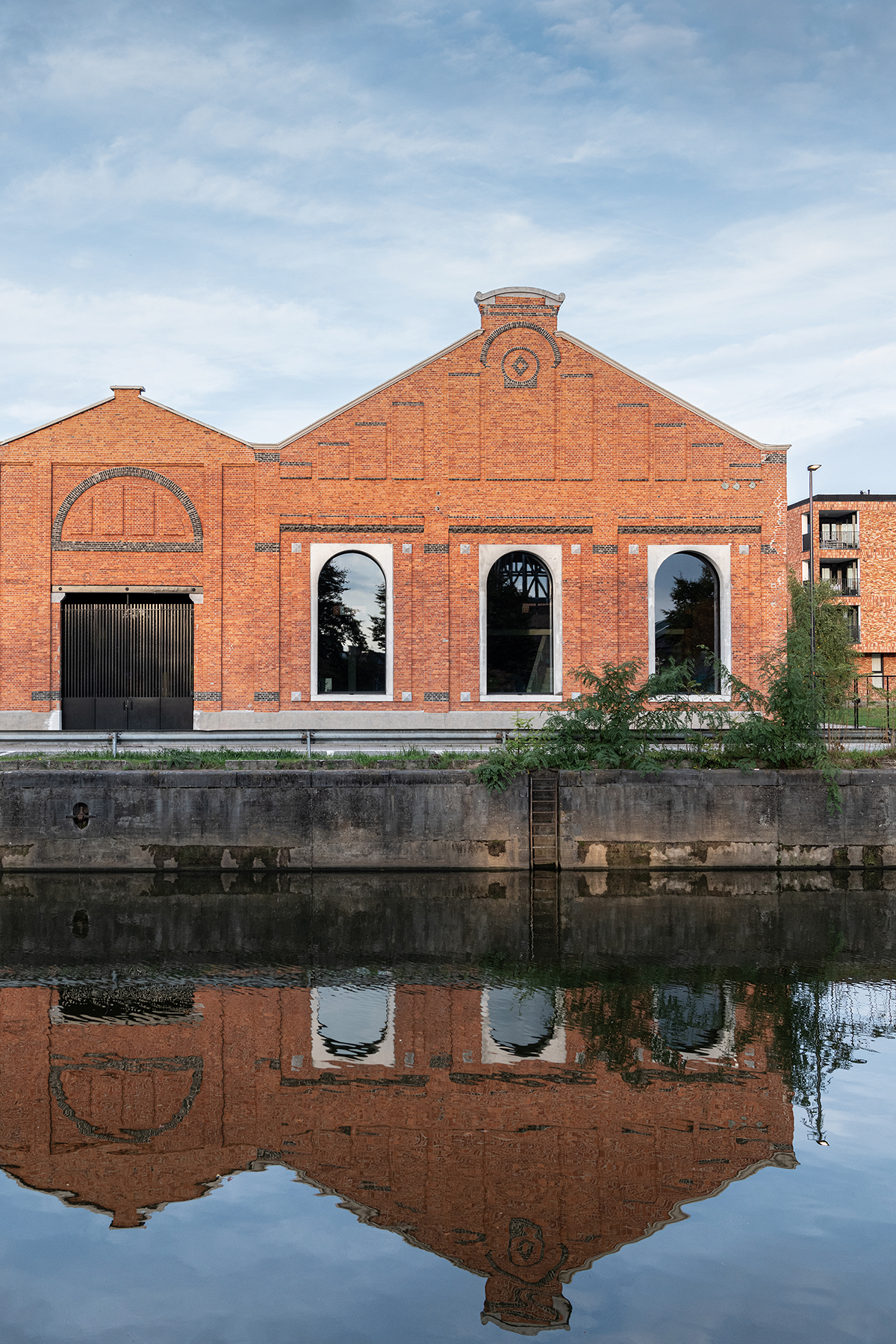 ⓒCAFEINE / THOMAS DE BRUYNE
ⓒCAFEINE / THOMAS DE BRUYNEHistorically, Aalst is an important industrial town on the Dender. Especially the textile industry flourished, a sector of which the city became the epicentre in the 18th century. Once a weaving mill, later transformed into a plastic factory under the wings of Tupperware and today a new showroom for designer furniture of bathroom and kitchen specialist Sterck NV. When renovating this historically valuable building, it was important to preserve its industrial character. The building is distinguished by typical brick architecture and consists of three symmetrical bays. The distinctive façade is rich in beautiful nuanced brick ornaments.
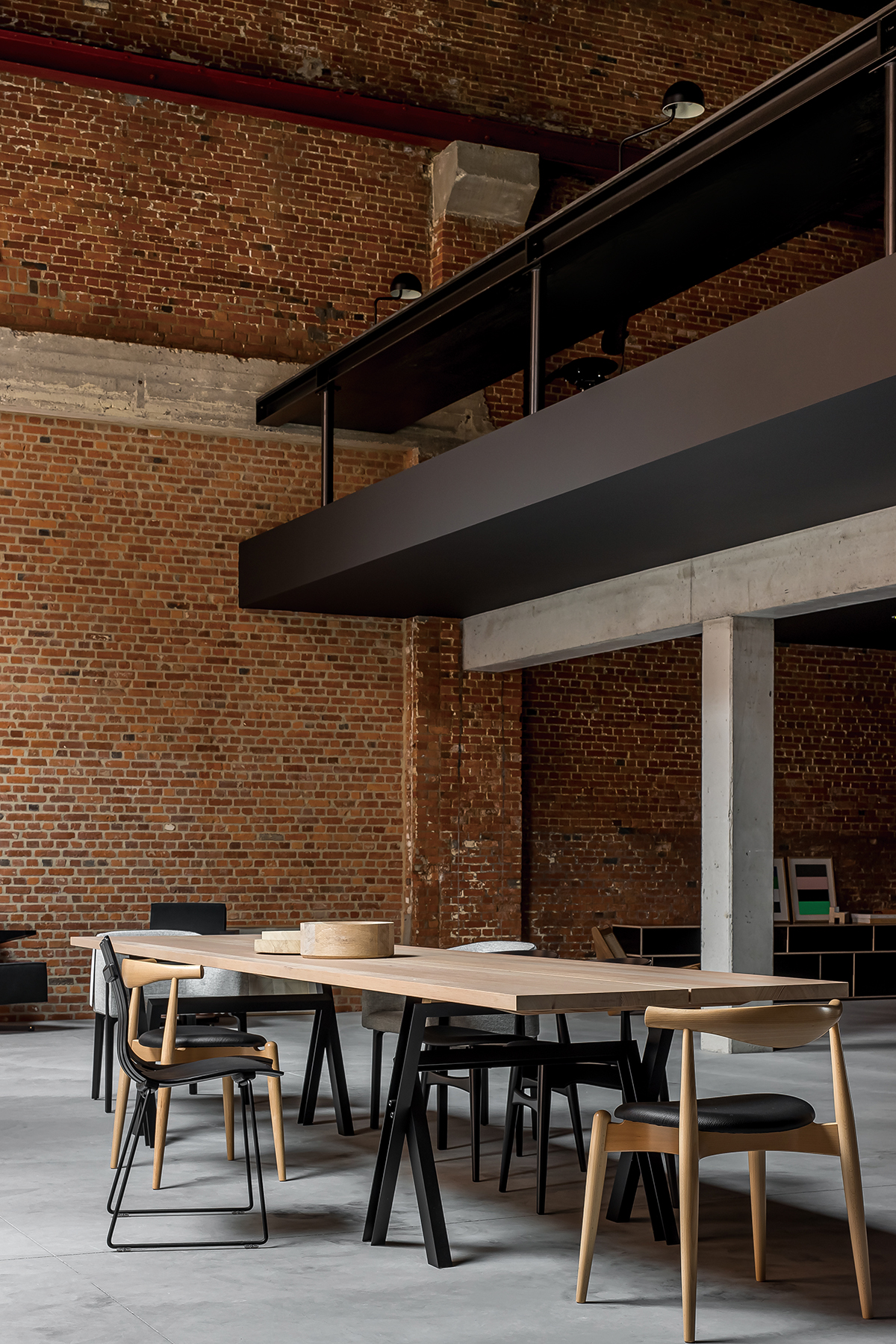 ⓒCAFEINE / THOMAS DE BRUYNE
ⓒCAFEINE / THOMAS DE BRUYNE아크38(Ark38)이 위치한 벨기에의 알스트(Aalst)는 역사적으로 덴더(Dender)강을 중심으로 한 중요 공업도시였다. 특히, 섬유산업이 발전하면서 도시를 형성하는데 진원지가 되었다. 아크38이 위치한 기존 건물 역시 한때 직조 공장, 플라스틱 제조 공장 등 산업 시설로 이용되다 현재는 Steck NV의 디자이너 가구를 위한 새로운 쇼룸으로 거듭났다. 설계를 맡은 스튜디오는 역사적으로 가치있는 건물을 개조할 때 기존의 건축물이 가진 특성을 보존하는 것을 최우선으로 생각했다. 세 개의 아치 형태가 대칭을 이루며 균형미를 자랑하는 파사드는 전문적인 수리 및 복원 과정을 거쳐 기존의 형태를 유지한 채로 도시에 아름다움과 역사적 가치를 더한다.
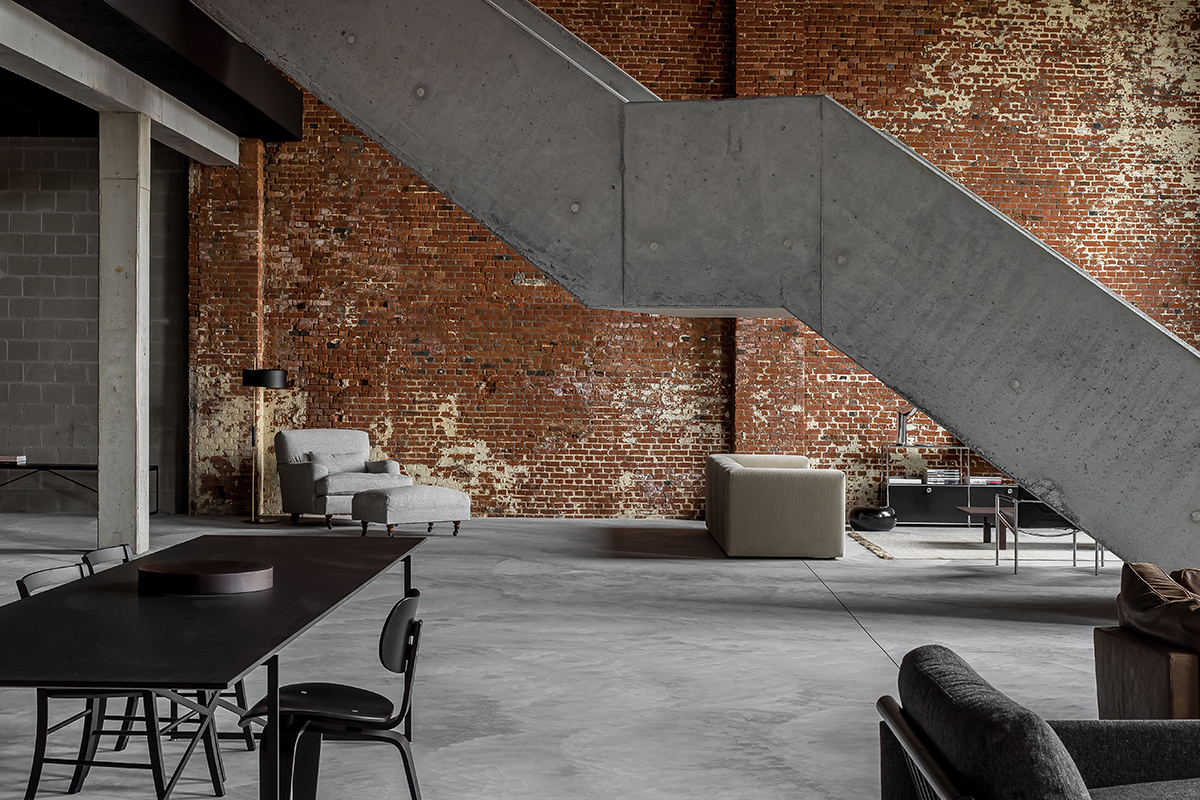 ⓒCAFEINE / THOMAS DE BRUYNE
ⓒCAFEINE / THOMAS DE BRUYNE
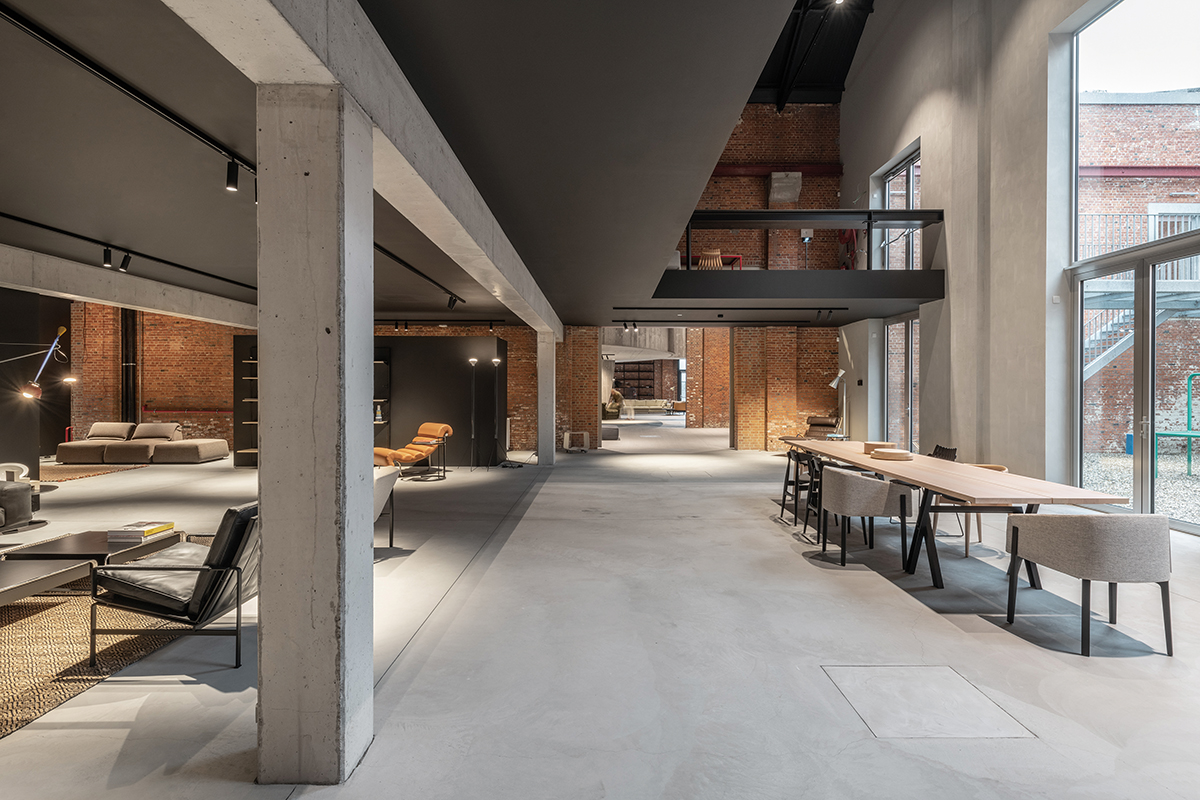 ⓒCAFEINE / THOMAS DE BRUYNE
ⓒCAFEINE / THOMAS DE BRUYNE
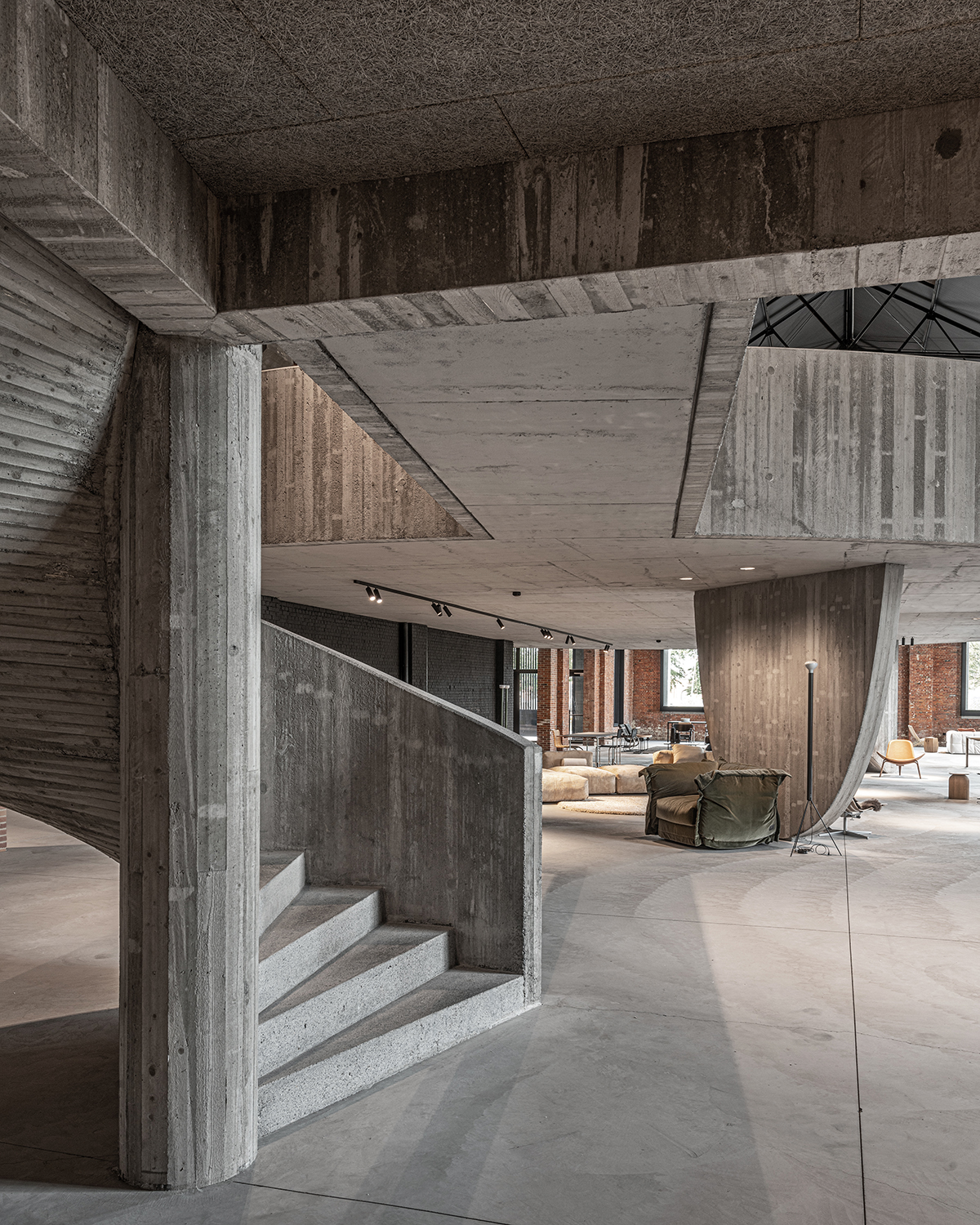 ⓒCAFEINE / THOMAS DE BRUYNE
ⓒCAFEINE / THOMAS DE BRUYNEThe size of the building calls for major architectural movements to bring the three bays up to scale to serve as a showroom. Therefore, when designing the interior, the choice was made to work with three raw materials - concrete, metal and wood - that fill the open space while subdividing the building thanks to their size. Throughout the left and middle aisles of the building, a concrete disc was placed, resting on three architectural supports. These supports are thereby given an additional function as backs when displaying the furniture. It also provides additional usable floor space on the
upper floor in the otherwise high open space. This newly created floor is accessed via two generous
concrete staircases (a pitch and a spiral staircase).
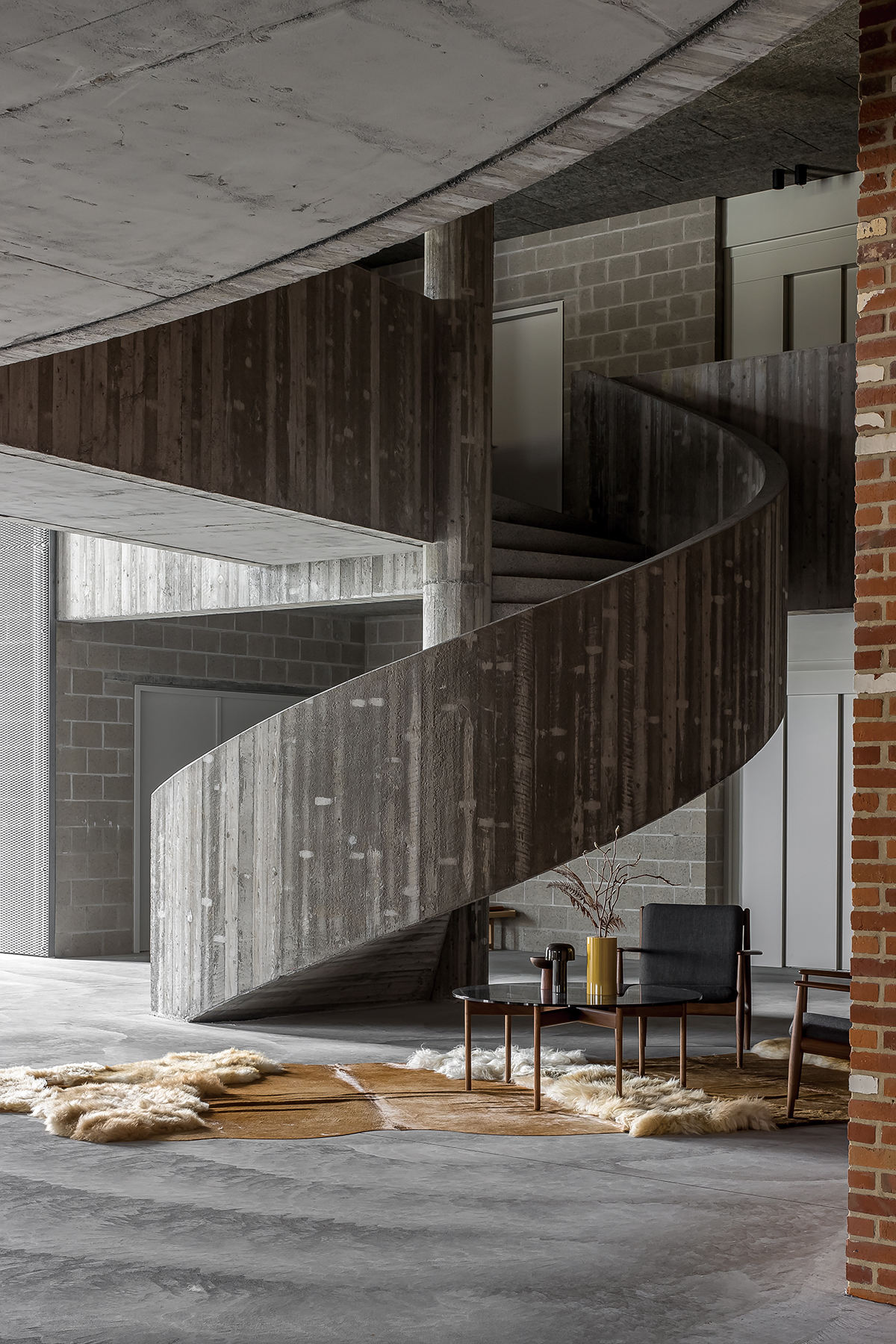 ⓒCAFEINE / THOMAS DE BRUYNE
ⓒCAFEINE / THOMAS DE BRUYNE
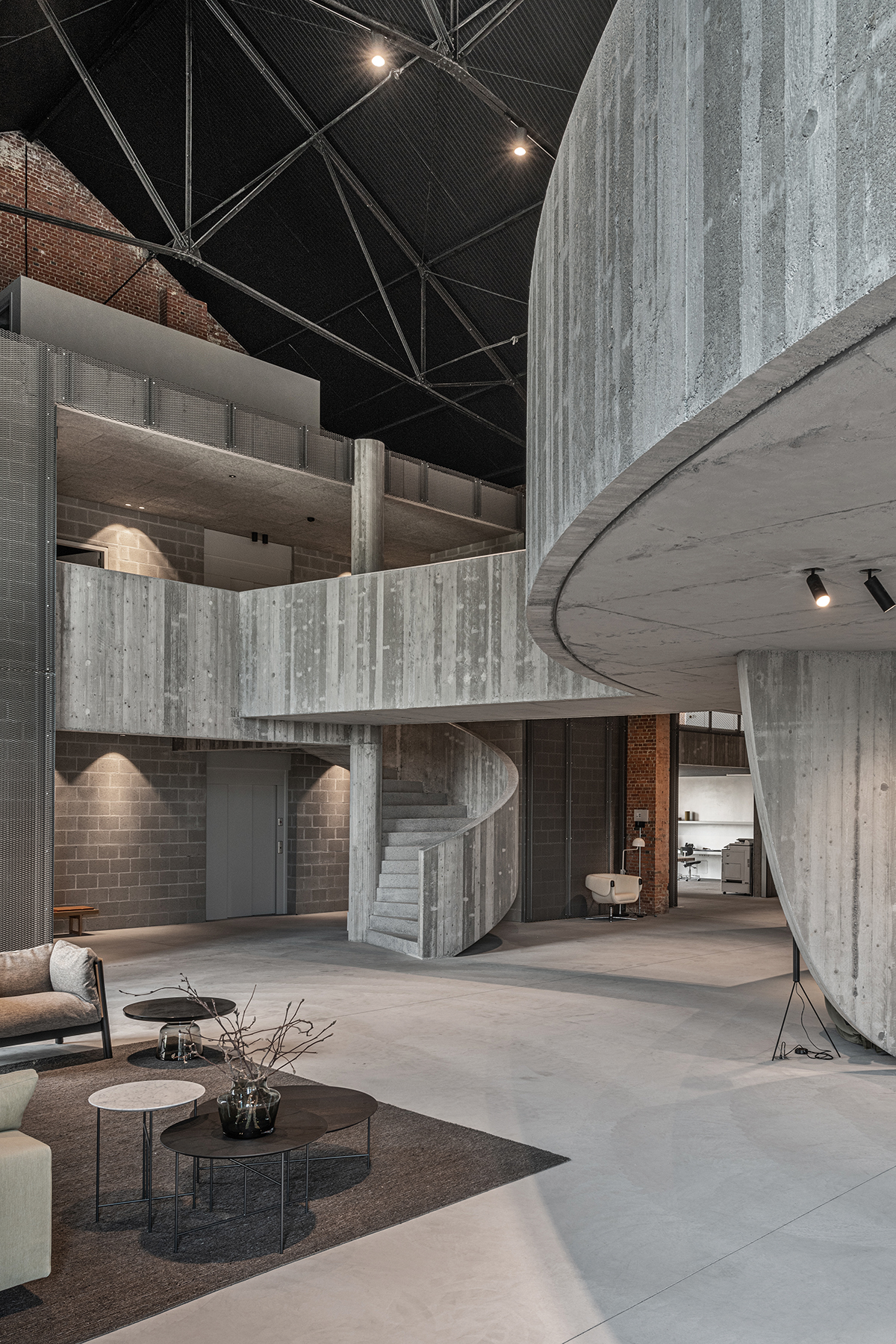 ⓒCAFEINE / THOMAS DE BRUYNE
ⓒCAFEINE / THOMAS DE BRUYNE
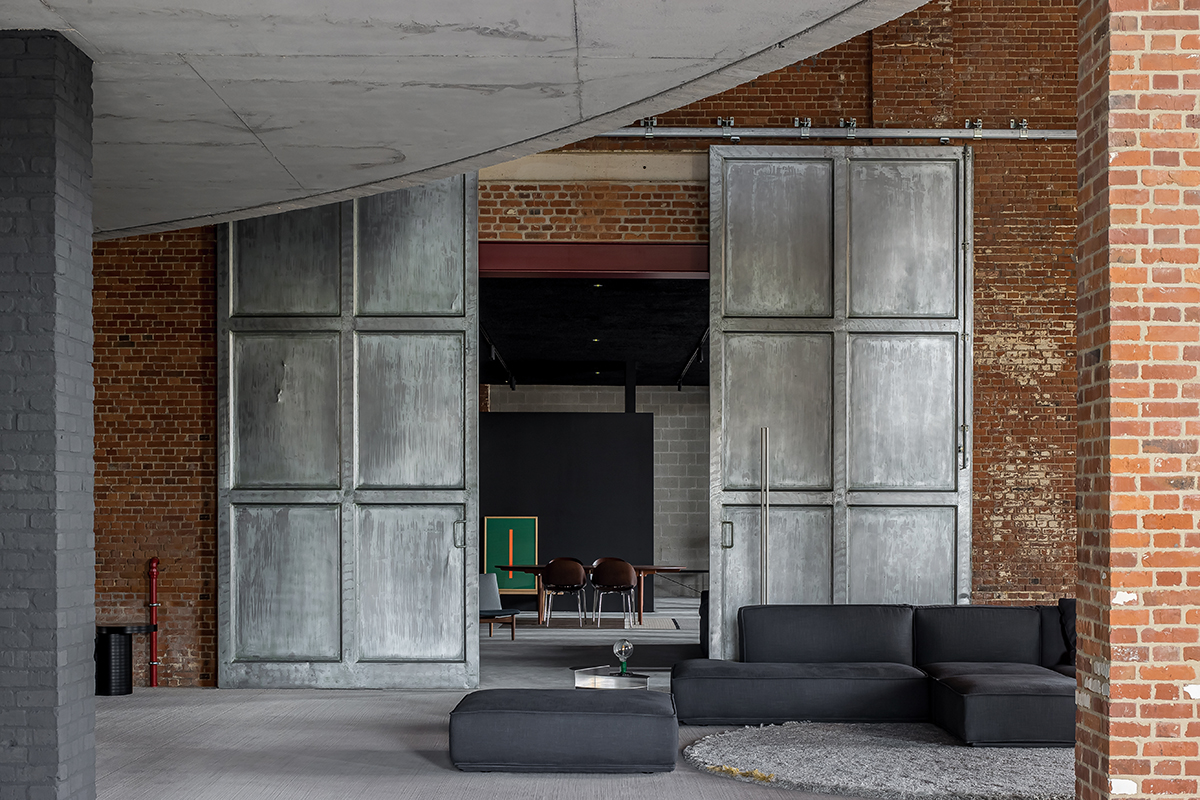 ⓒCAFEINE / THOMAS DE BRUYNE
ⓒCAFEINE / THOMAS DE BRUYNE스튜디오는 공장으로 사용되던 건물을 가구 및 소품 전시장으로 사용하기 위해 3개로 구분되어 있던 내부공간을 하나로 확장하는 단계를 거쳤다. 노후한 기존 건물의 형태와 전시장의 배치 구도를 세심하게 고려하면서 콘크리트, 금속, 목재 등 3가지의 원료를 사용해 공간을 구분했다. 건물의 왼쪽과 중간 통로 전체에 콘크리트로 제작된 세 개의 원반은 지지대 위에 설치되어 안락한 쇼룸의 분위기를 만들고, 가구 전시를 위한 배경이 되어준다. 또한 높은 천고의 탁트인 공간을 두개의 층으로 구분 짓고 아래층에서는 천장, 위층에서는 바닥재의 역할을 동시에 수행한다. 2개 층을 연결하는 나선형과 피치형의 두 계단은 존재만으로 포인트가 되며, 주변으로는 금속의 화려한 볼륨감, 목재를 활용한 바닥재 등 소재를 통한 시각적 경험을 극대화했다.
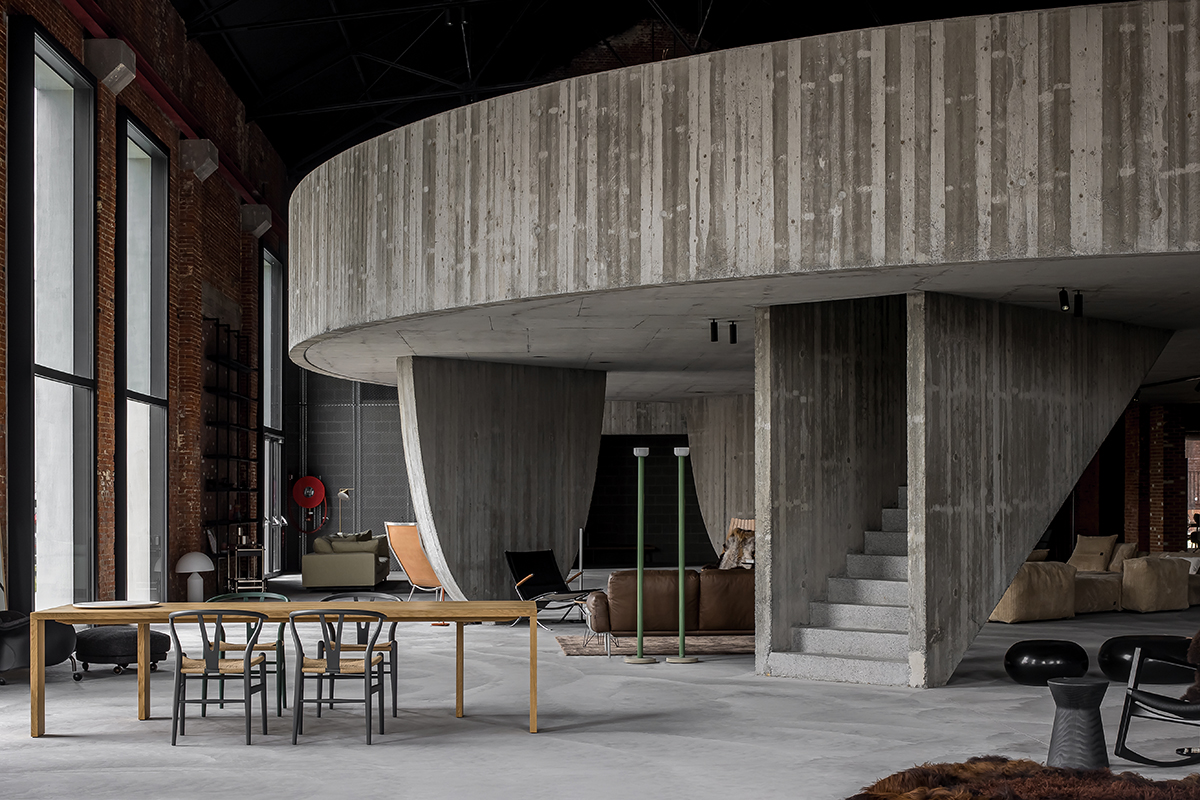 ⓒCAFEINE / THOMAS DE BRUYNE
ⓒCAFEINE / THOMAS DE BRUYNE
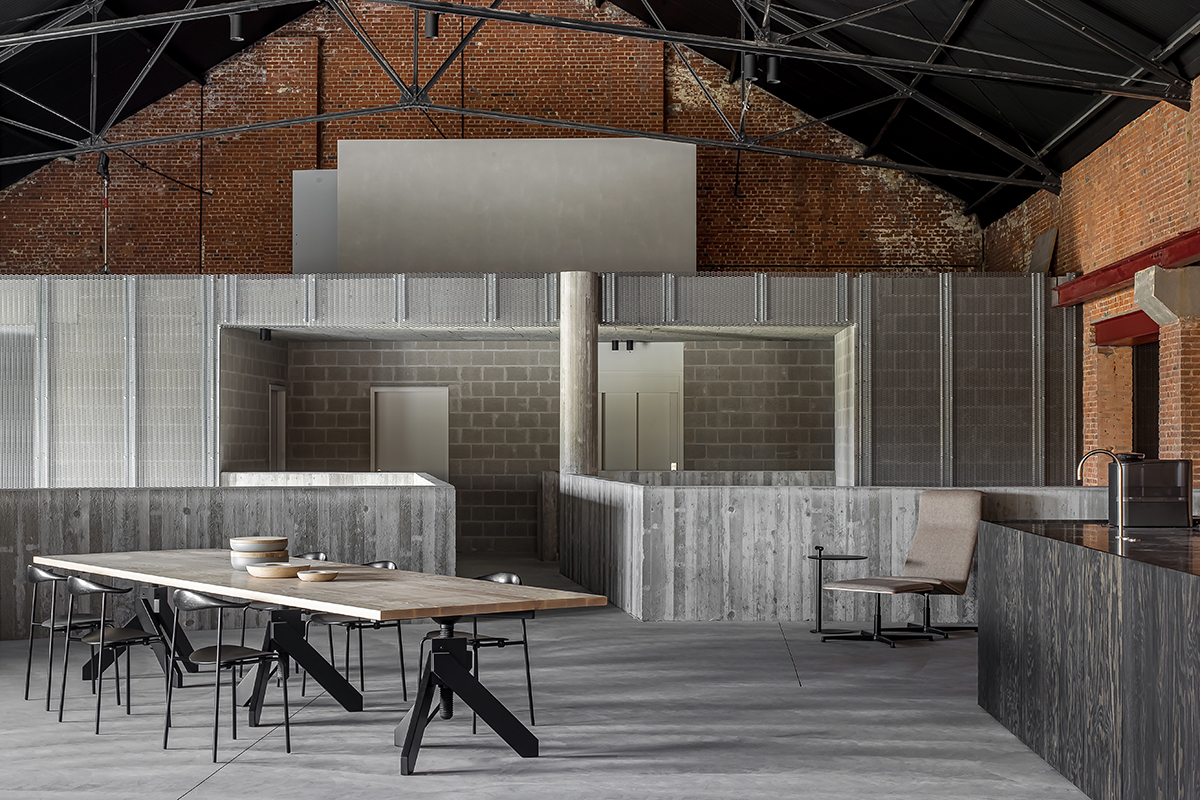 ⓒCAFEINE / THOMAS DE BRUYNE
ⓒCAFEINE / THOMAS DE BRUYNEARK38 BY STERCK
REALISATION. 2022
ARCHITECT. OBJEKT ARCHITECTEN
IN ASSOCIATION WITH HANS STERCK
LOCATION. AALST, BELGIUM
CLIENT. STERCK INVEST NV
SURFACE. 2,045m²
MAIN CONTRACTOR. JAN DE NUL
CEILING/FLOOR/WALL FINISHING.
- CEILING: METAL
- FLOOR: CONCRETE
- WALL: BRICK
PHOTO. CAFEINE / THOMAS DE BRUYNE











0개의 댓글
댓글 정렬