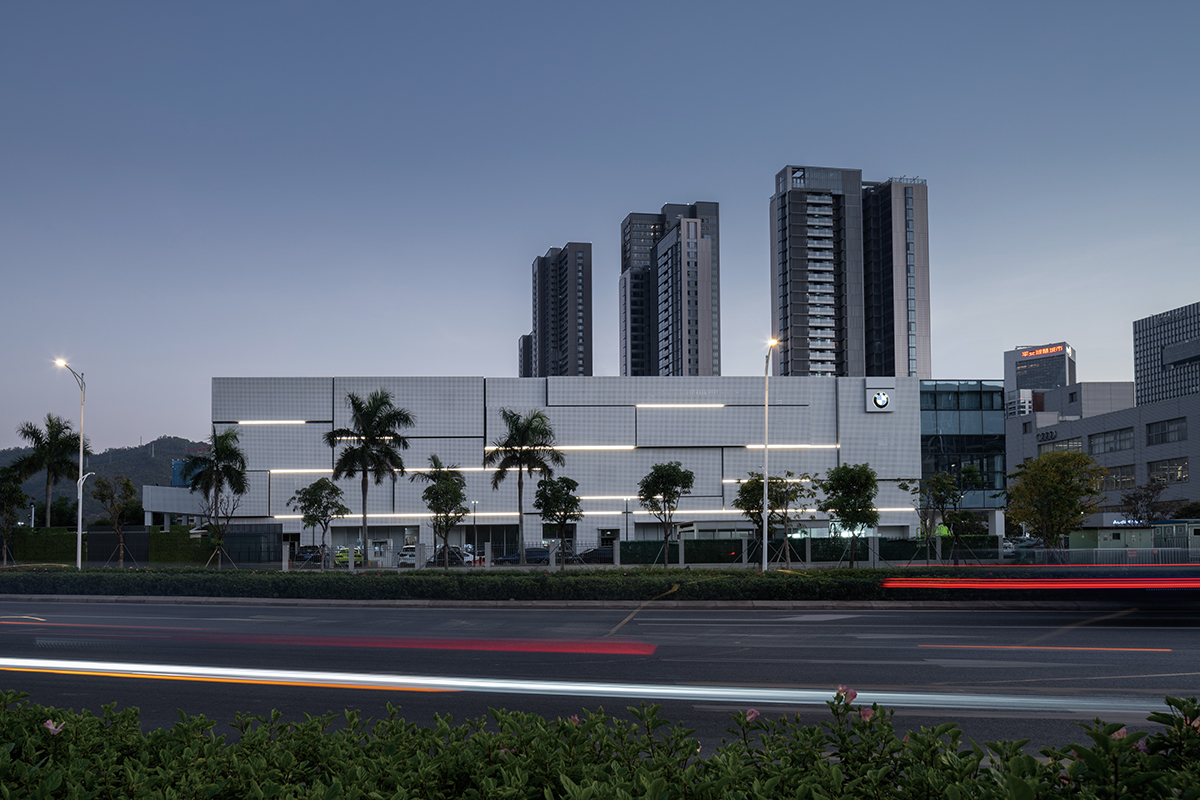 ⓒVINCENT WU
ⓒVINCENT WU
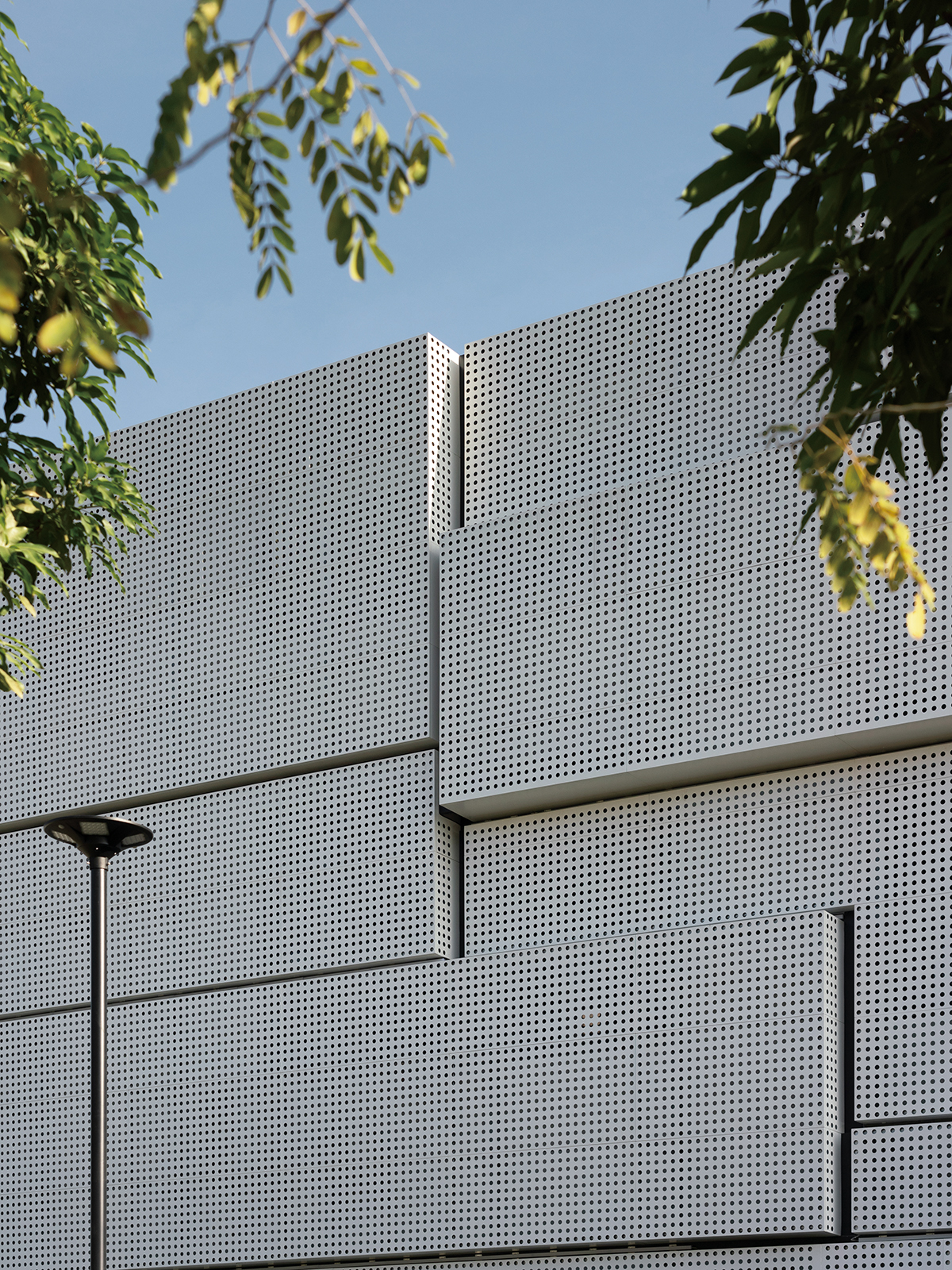 ⓒVINCENT WU
ⓒVINCENT WU
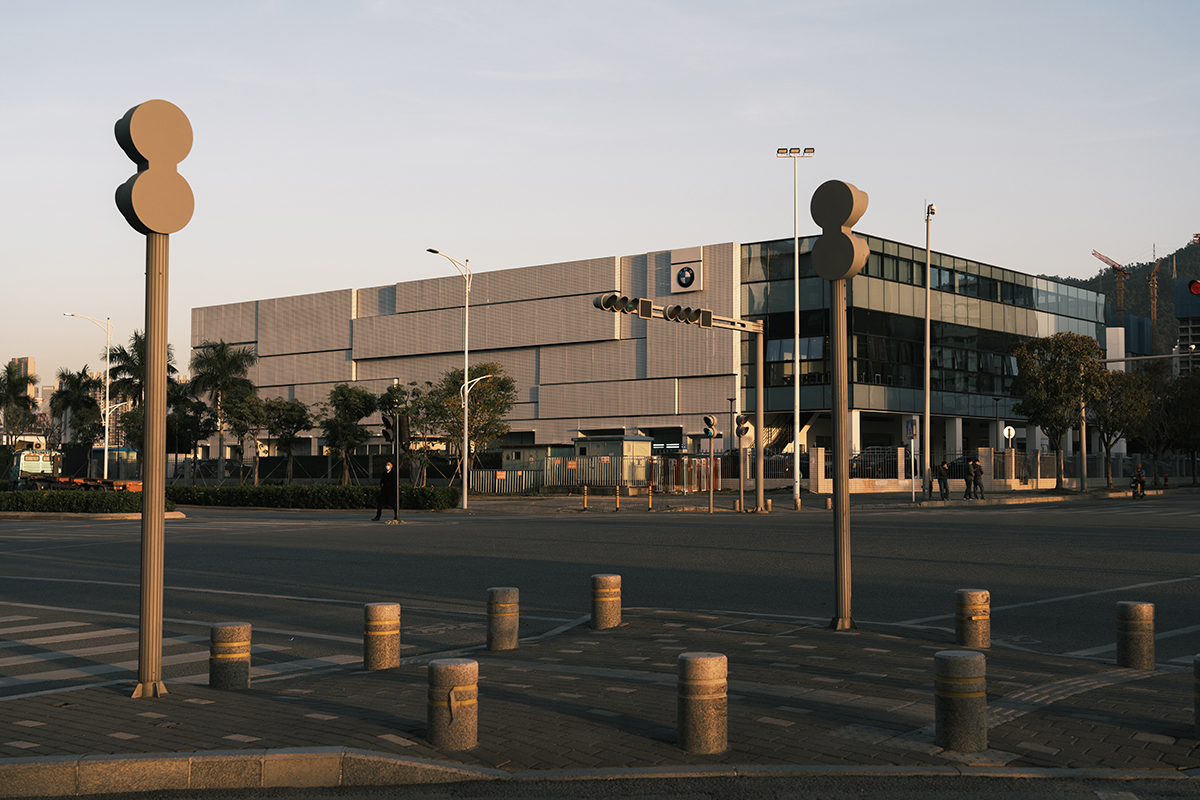 ⓒVINCENT WU
ⓒVINCENT WUThe customer experience center for BMW is located at the junction of Zhenhai Road and Gangcheng Road in Qianhai Cooperation Zone, Shenzhen. Taking into account both the hot and humid environment and conforming to the spirit of the city, the designers reinterpreted the existing building based on the design principle of sustainable development. The project is a transformation from an existing old workshop building, and the designers focused on the problems such as architectural facade, noise, shading, ventilation and daylighting and then rejuvenated the inherent vitality of overall project.
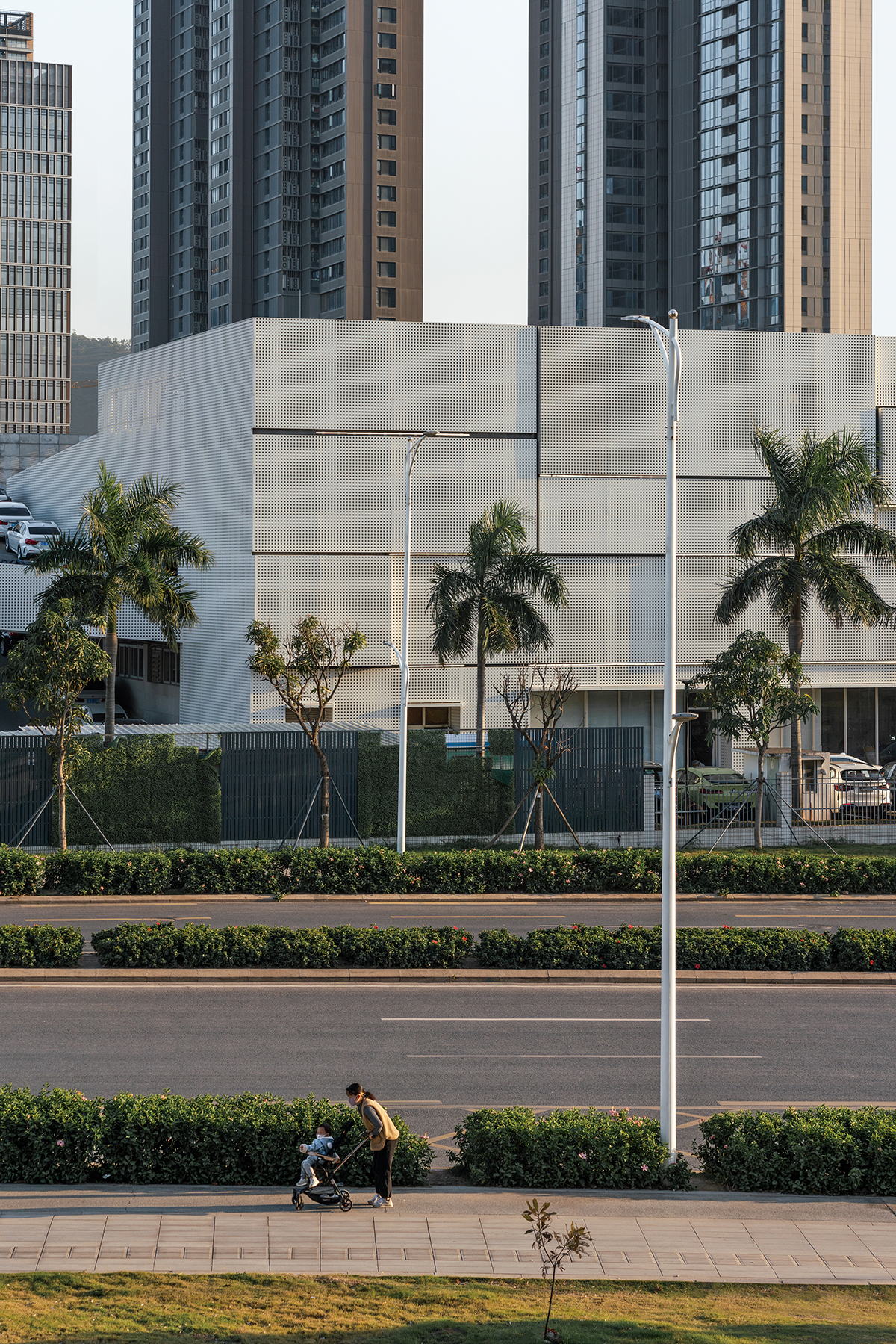 ⓒVINCENT WU
ⓒVINCENT WU
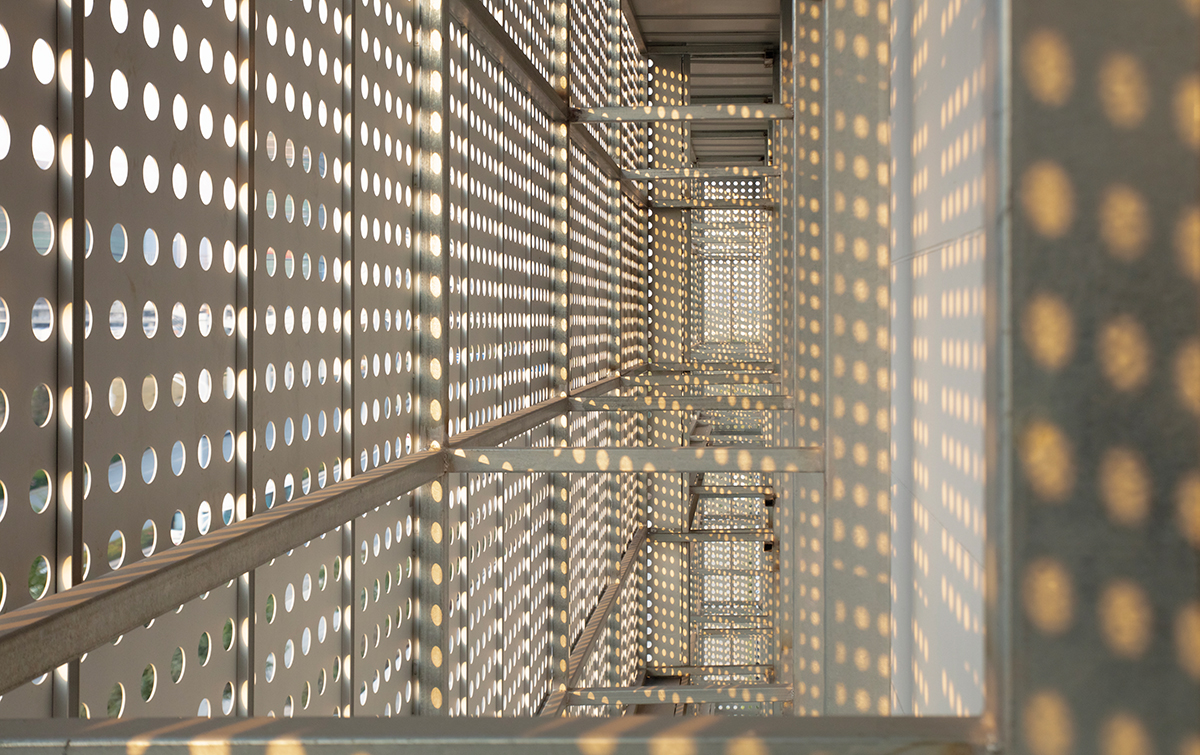 ⓒVINCENT WU
ⓒVINCENT WU
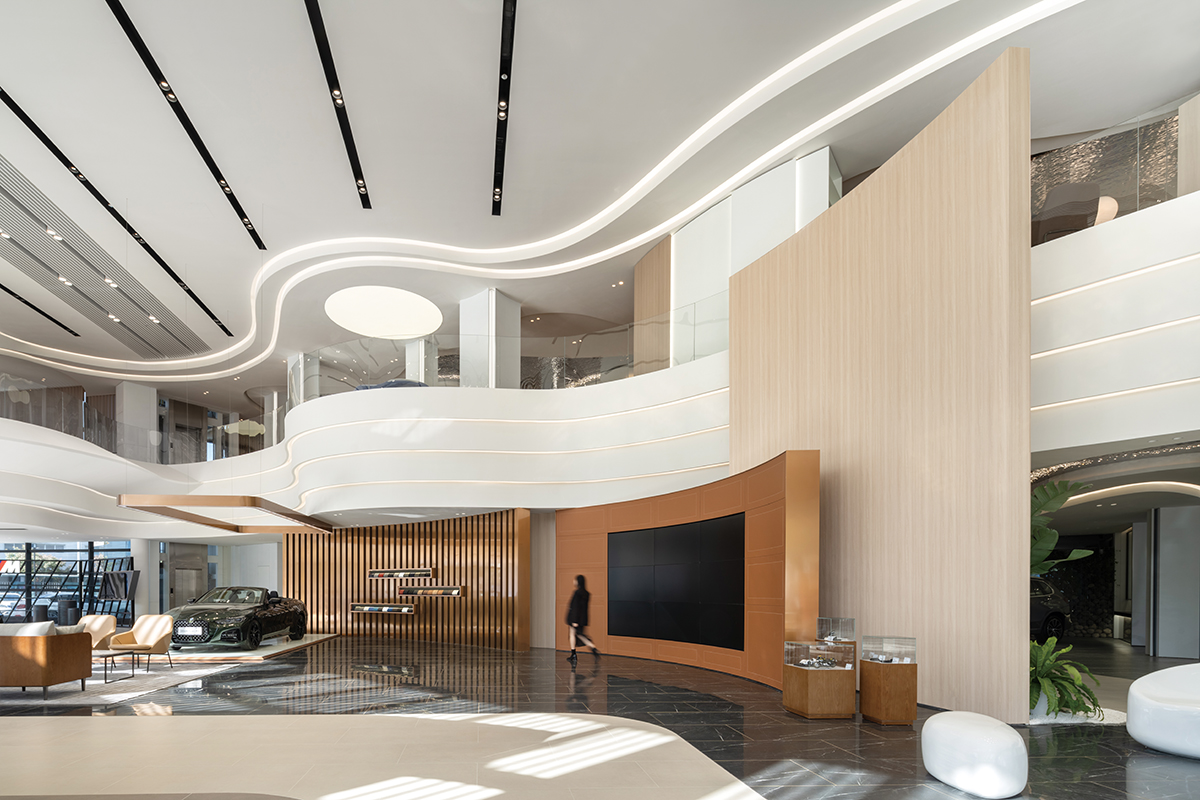 ⓒVINCENT WU
ⓒVINCENT WU신경제특구의 선두주자이자 산업발전에 앞장서고 있는 첸하이(Qianhai)에 위치한 BMW의 고객 체험관은 고온다습한 환경과 도시 문화를 바탕으로 지속가능한 원칙 아래 설계되었다. ARCHIHOPE는 기존의 오래된 작업장에서 건축물의 외관, 소음, 음영, 환기 및 채광과 같은 기본적인 문제에 초점을 맞추고, 브랜드가 가진 활력을 더해 독자적인 장소성을 구축했다. 체험관의 외관은 신경제특구의 최전선이라는 지역적 특색에 맞춰 과장된 형태에서 벗어나 간결한 적층 큐브 박스 형태로 현대 산업의 특징과 도시의 질감을 건물에 투영했다.
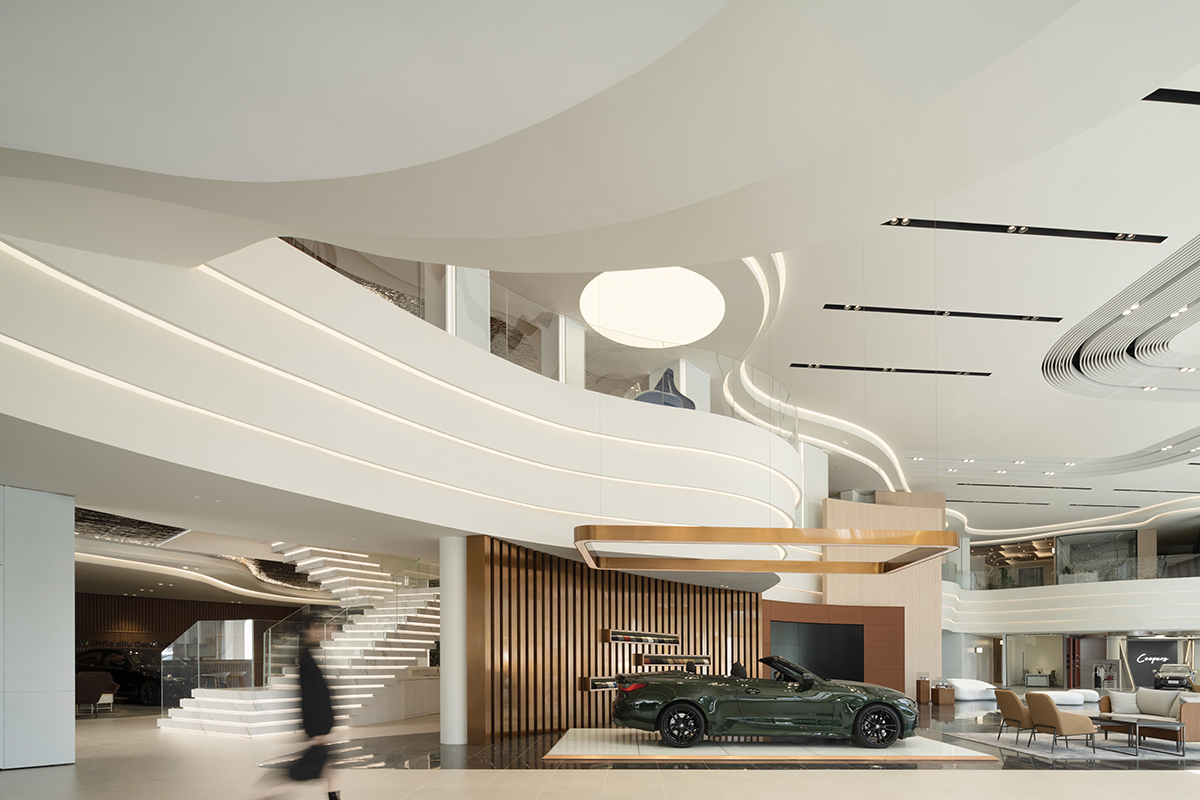 ⓒVINCENT WU
ⓒVINCENT WU
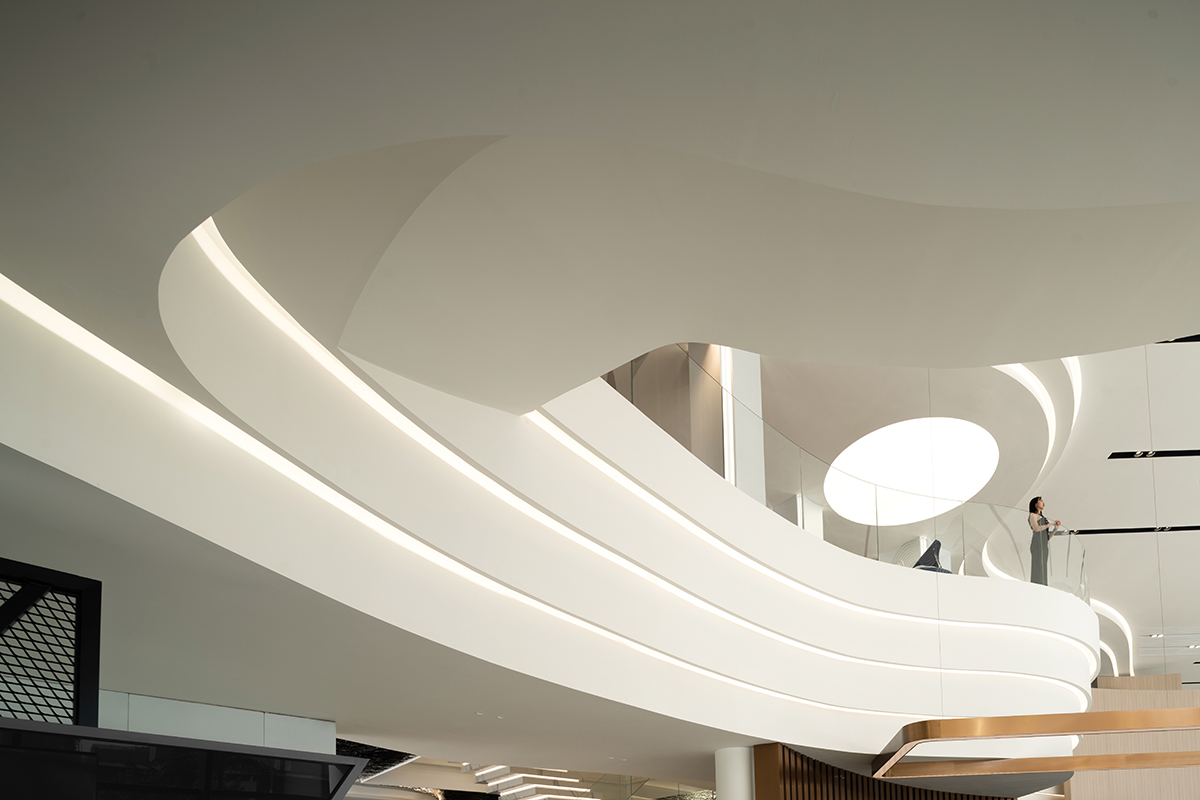 ⓒVINCENT WU
ⓒVINCENT WUFocusing on facade design and according to the characteristics of Qianhai as the forefront of the New Special Economic Zone of Shenzhen, in terms of facade, the designers abandoned those design forms with special and exaggerated shapes, and used simple and succinct stacked cube boxes, which made the architecture look like containers arranged in geometric pattern and integrated the features of modern industry into the texture of urban streets. If the facade is likened to rigid design language just like containers on the quay, then the language of the interior is turned into a flexible one like coastline that is a deeper translation of the spiritual attributes of the texture in the Greater Bay Area.
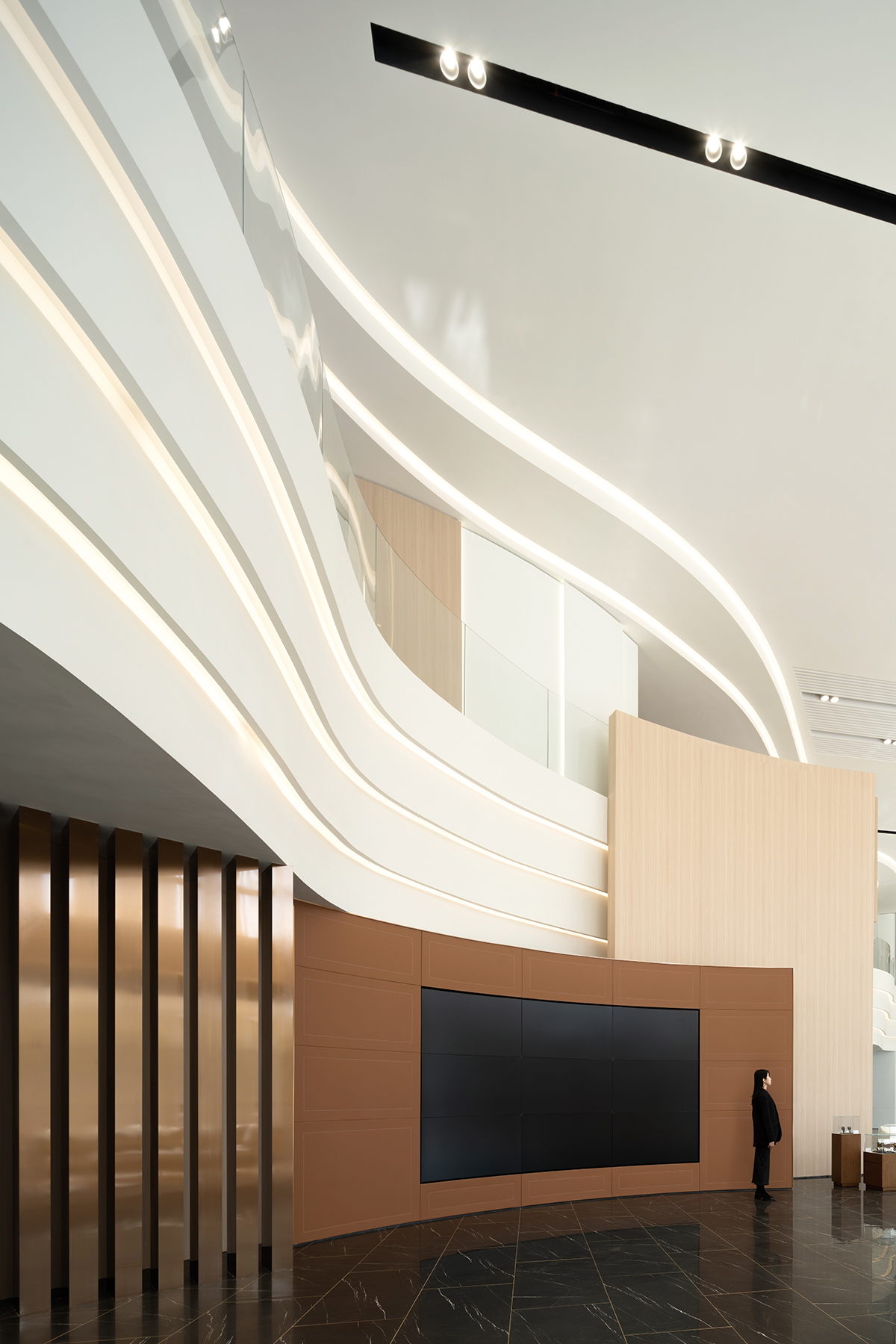 ⓒVINCENT WU
ⓒVINCENT WU
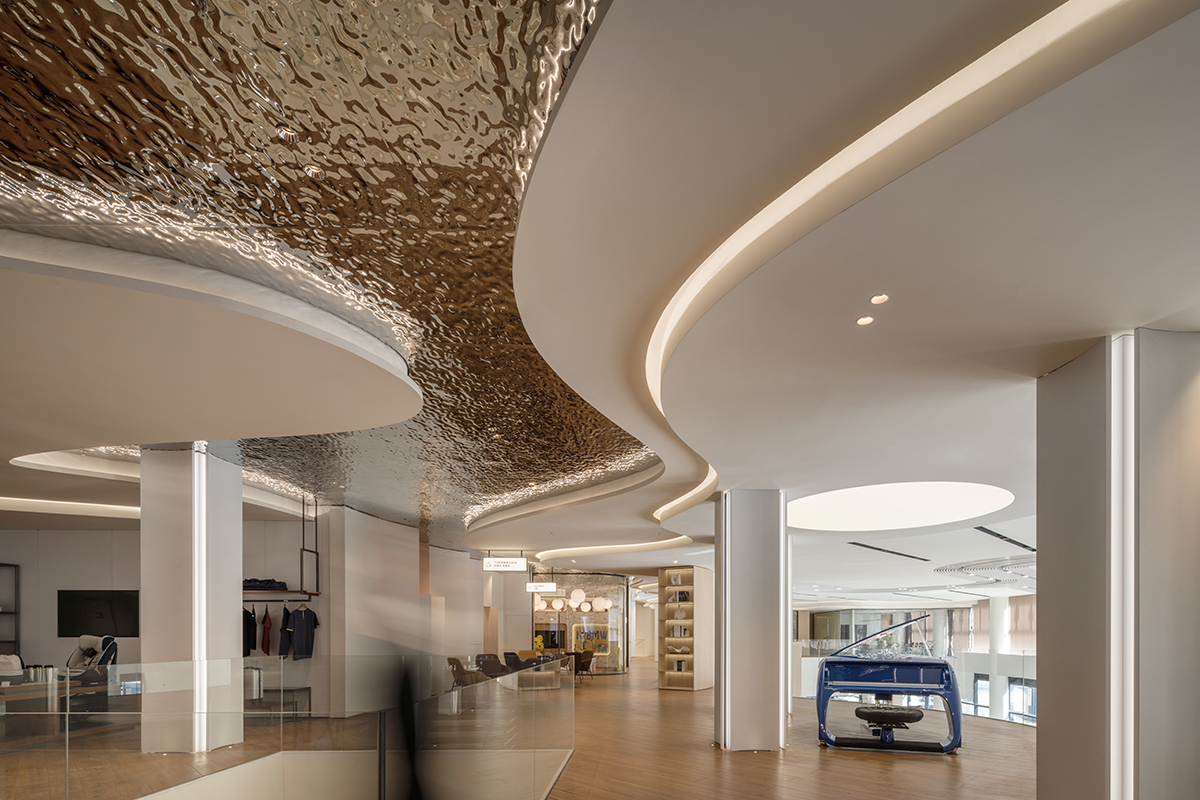 ⓒVINCENT WU
ⓒVINCENT WU독특한 타공판의 나열로 구성된 외관은 PVDF 플루오로카본 코팅 천공 플레이트, 알루미늄 플레이트를 적절히 조절해 다양한 질감 효과를 부여했다. 또한 태양과 지면의 열을 자동적으로 필터링해 자연스러운 실내 환기와 내부의 안정적인 온도를 형성했다. 플레이트의 정적이고 엄격한 나열이 외관을 장식했다면, 체험관의 내부는 지역 텍스처를 더 깊이 해석해 해안선과 같은 유연한 디자인 언어로 풀어냈다. 실내 공간의 천장은 파도가 만드는 바다의 물결을 모티프로 제작되었고, 레이어의 중첩은 파도가 쌓이는 시각적 효과를 불러일으킨다.
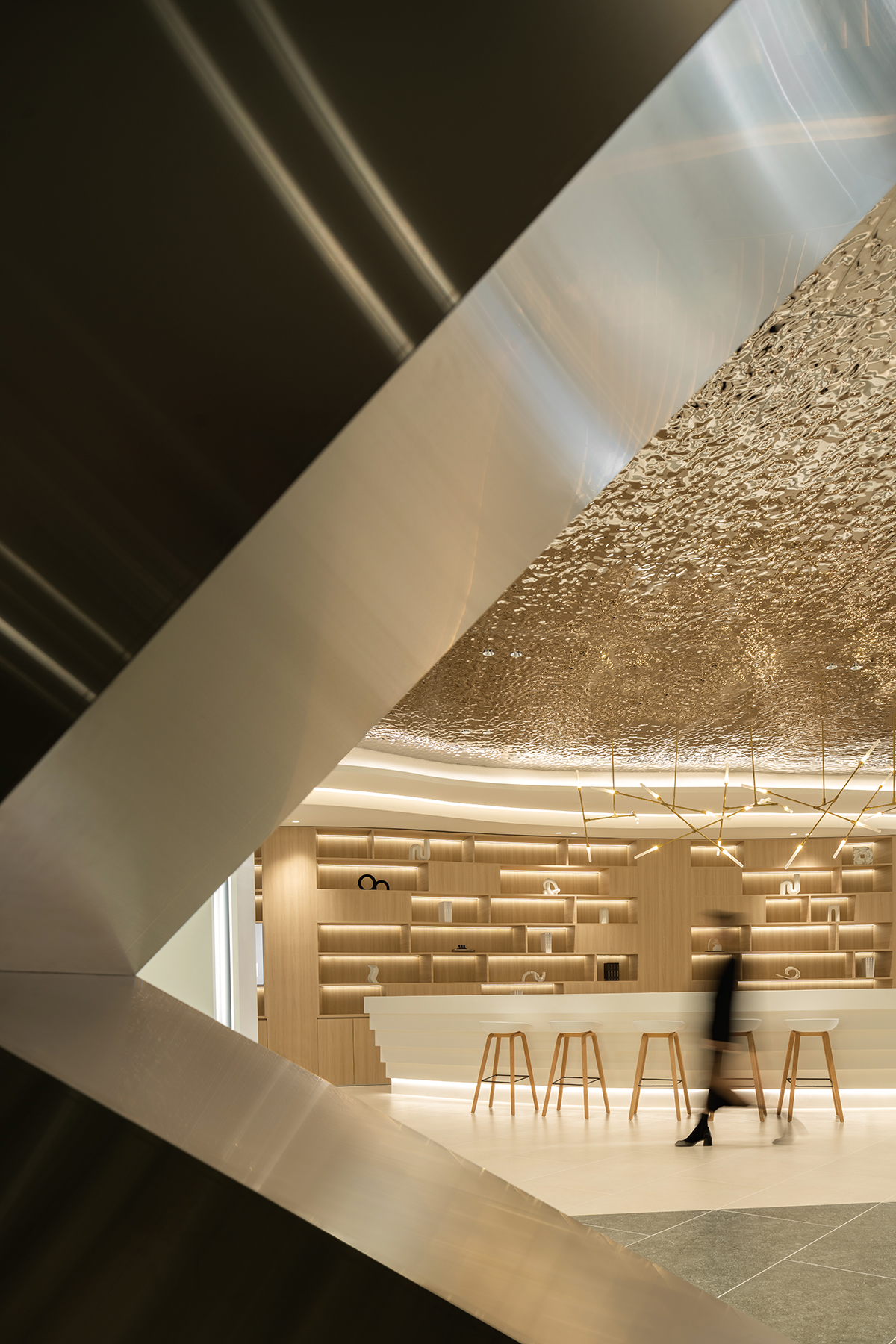 ⓒVINCENT WU
ⓒVINCENT WU
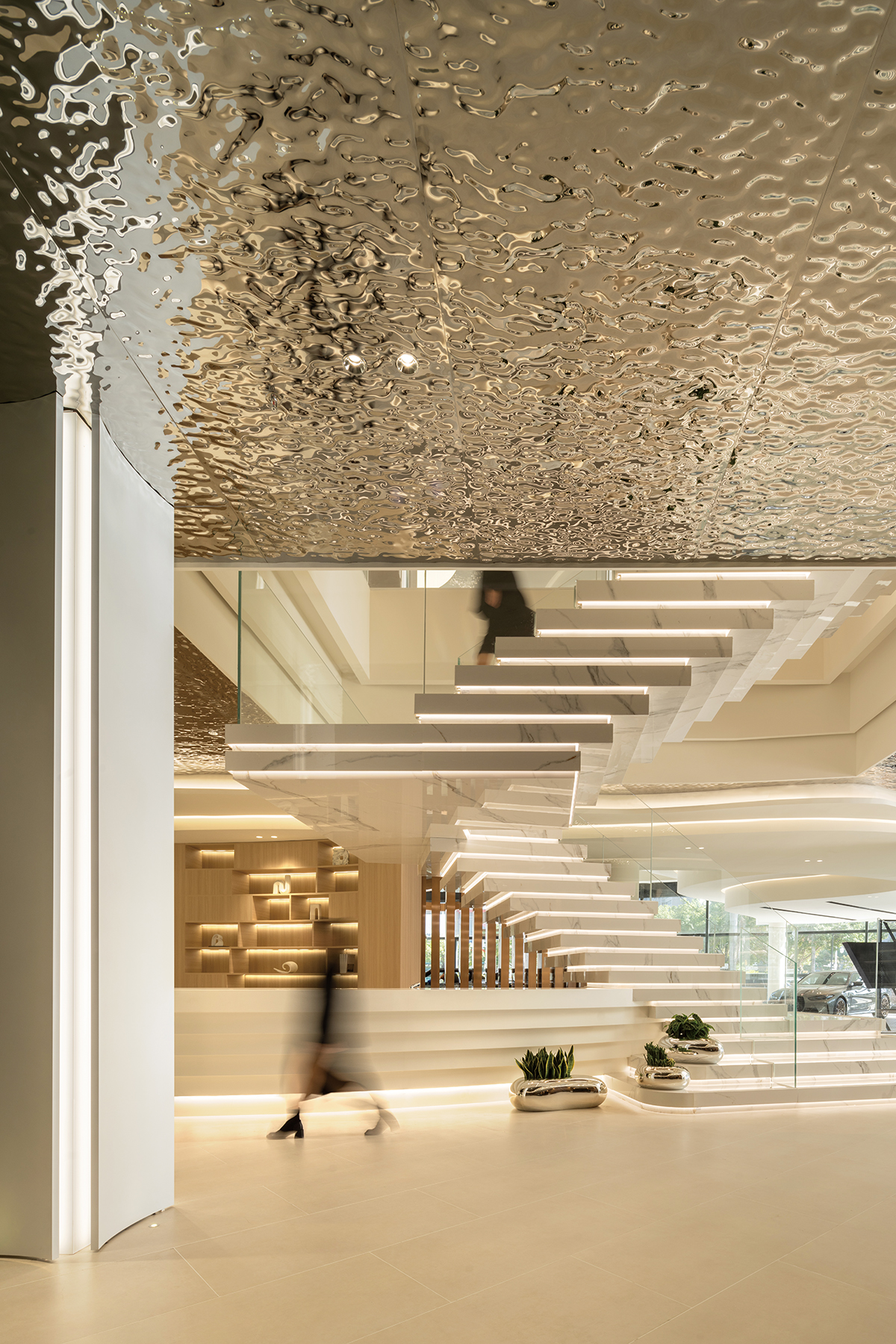 ⓒVINCENT WU
ⓒVINCENT WU
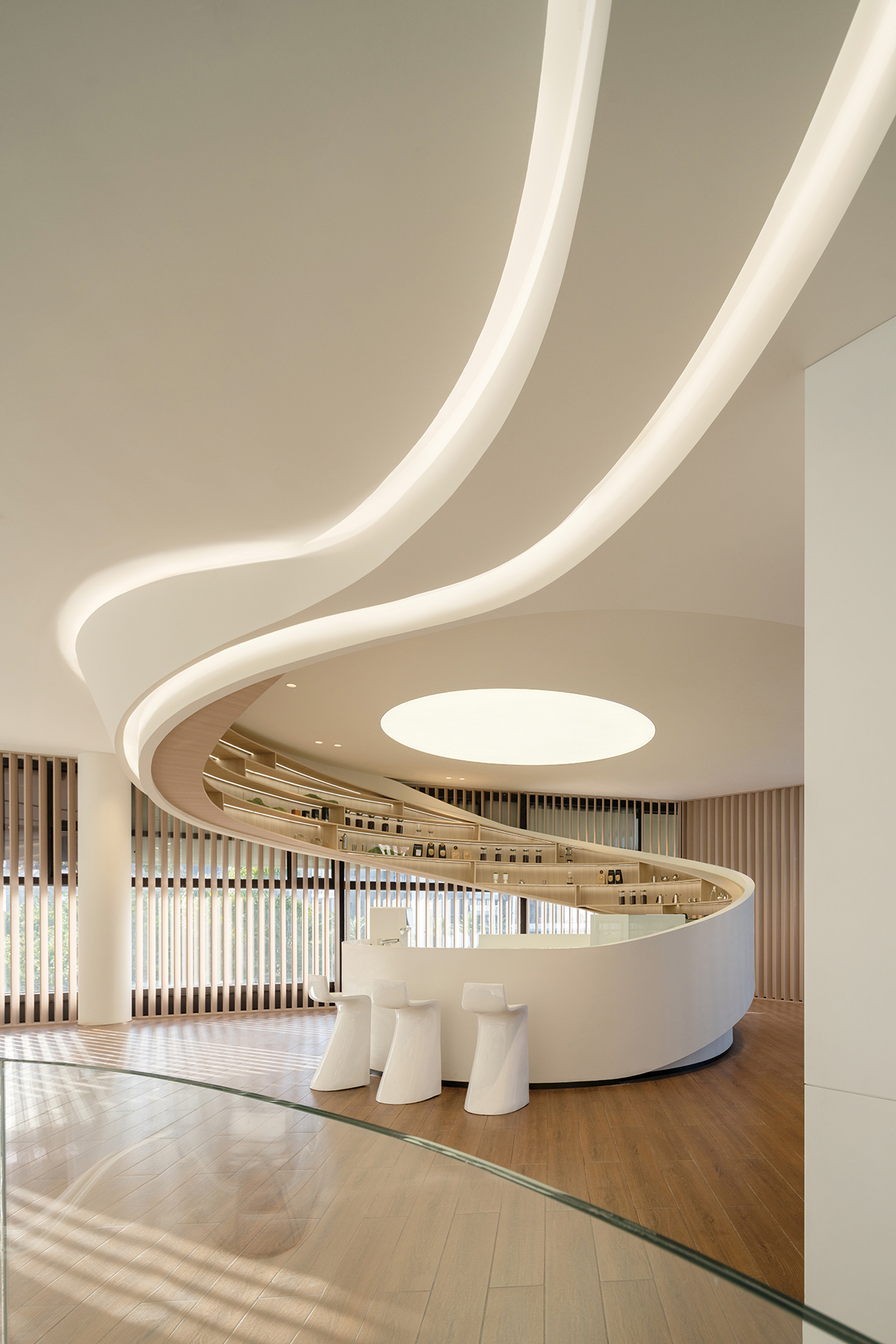 ⓒVINCENT WU
ⓒVINCENT WUThe designers changed the 'fragmented' layout of the functional areas, incorporated the meandering wavy coastlines into the spatial shapes, strengthened traffic flow of interactive experience, providing customers with more freedom and comfort to 'float with the stream eastwards or westwards'. In addition, the sale traffic flow on the first floor is more distinct from the after-sale traffic flow on the second floor. The entire leisure area is skillfully divided by bookshelves, allowing customers to enjoy themselves without being disturbed, either finding a quiet place to take a nap, or reading at will or gazing freely at the distant view.
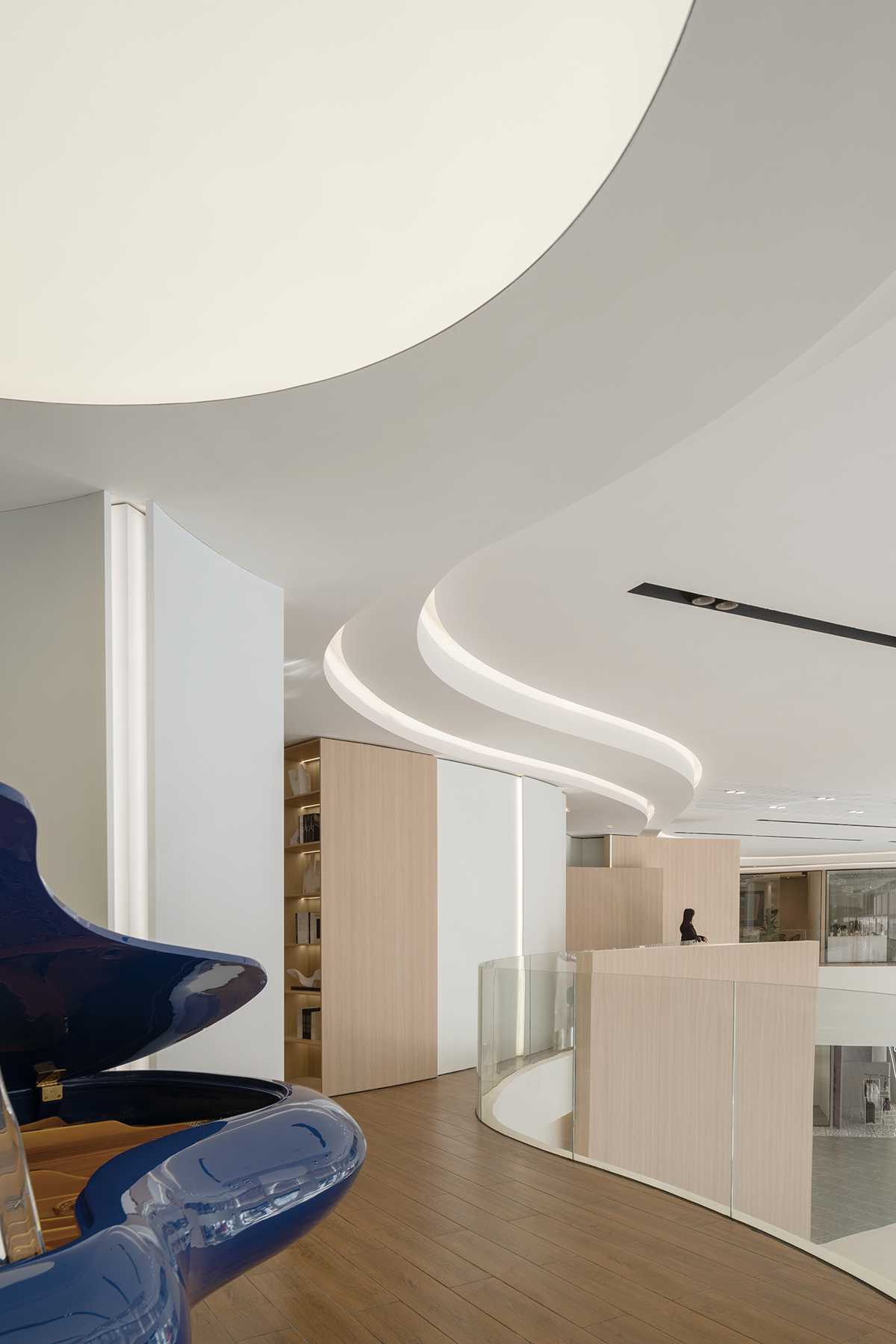 ⓒVINCENT WU
ⓒVINCENT WU내부의 레이아웃은 뾰족한 모서리 혹은 명확한 경계가 없는 자연의 법칙에 따라 고객과 브랜드의 상호작용을 강화할 수 있는 부드럽고 자연스러운 곡선의 흐름으로 연결된다. 해안에 쌓이는 부유물을 밟으며 하늘로 향하는 듯한 2층 계단을 올라가면 음료를 마실 수 있는 바 카운터와 휴게실이 구분되어 있다. 2층 공간 역시 '물'의 본질적인 의미를 담아, 파도 위 태양의 반짝임과 바람에 흔들리는 물결의 동적인 움직임을 형상화했다. 1층 전시공간과 달리 2층의 여가공간에서는 서가로 나뉜 휴게실이 있어 독서를 하거나 먼 경치를 자유롭게 바라보는 등 휴식을 취할 수 있다.
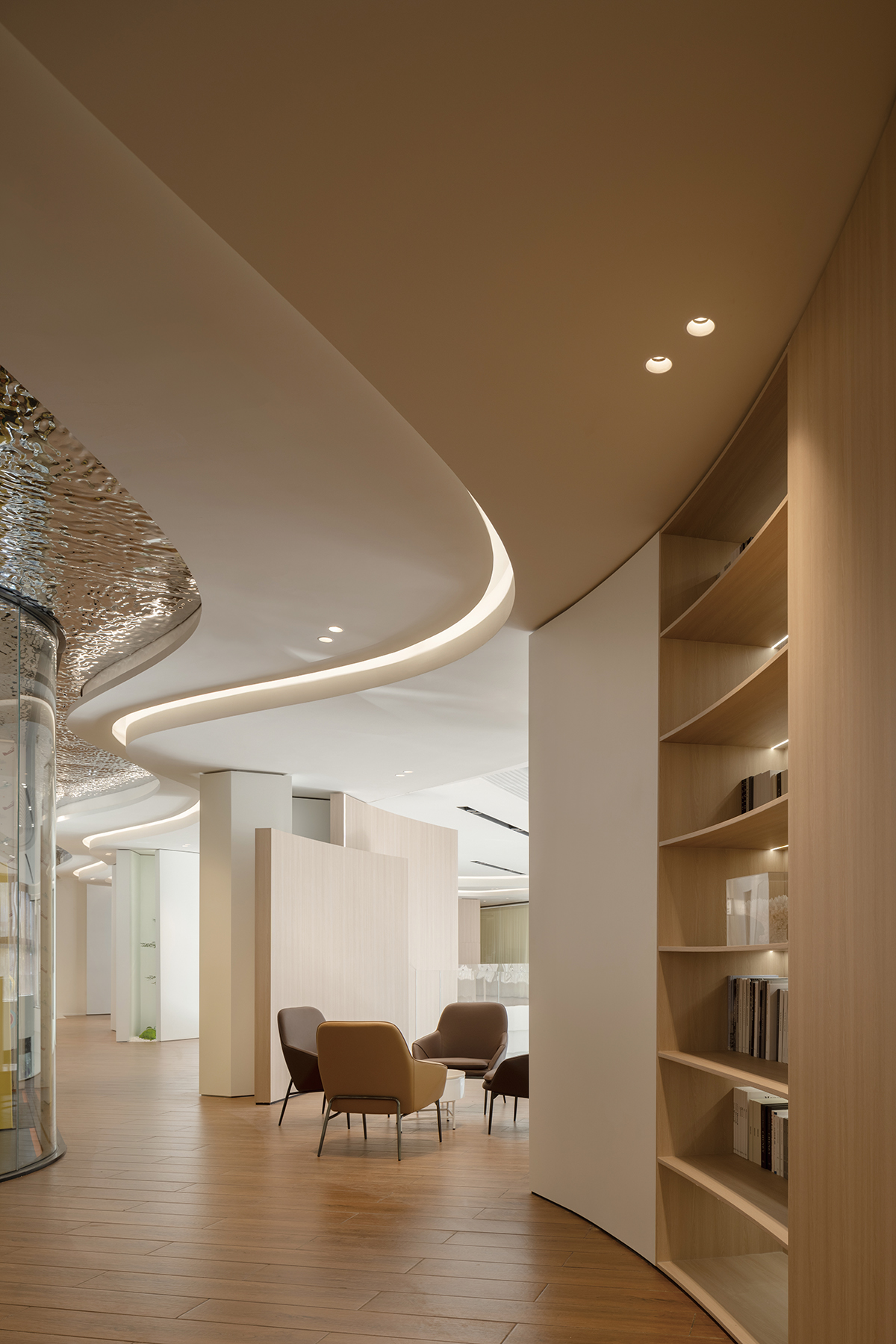 ⓒVINCENT WU
ⓒVINCENT WUCUSTOMER EXPERIENCE CENTER FOR BMW IN QIANHAI
PROJECT LOCATION. QIANHAI, SHENZHEN CITY
DESIGN COMPANY. ARCHIHOPE LTD.
CHIEF DESIGNER. HIHOPE ZHU
CONCEPT DESIGN TEAM. JANE FANG, XU CHANG
DEEPENING DESIGN TEAM. TAN CHUANLI, ZHAO QING, DENG GUANYING, HE MENGJUN, ETC.
TOTAL FLOOR SPACE. 8,155 SQUARE METERS
MAIN MATERIALS. BUILDING-PERFORATED ALUMINUM PLATE, LOW-E HOLLOW GLASS, ETC.
INTERIOR-GRG, RECYCLED PAPER TUBES, WOOD VENEERS, WATER RIPPLE STAMPED
STAINLESS STEEL, ETC.
COMPLETION DATE. DECEMBER 28TH, 2022
PHOTO. VINCENT WU















0개의 댓글
댓글 정렬