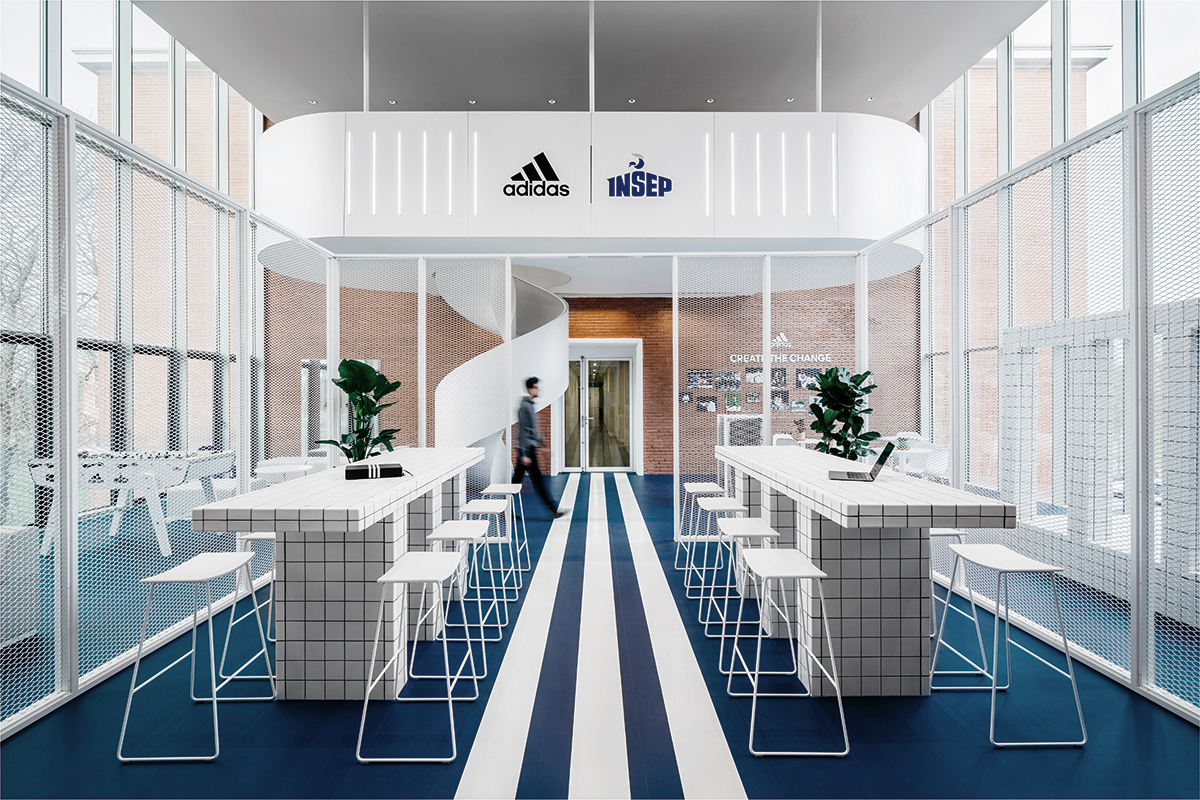
Nastasia Potel and Mylène Vasse met at the Versailles School of Architecture where they started working together. They have developed their experience both in France and abroad, in Brussels or in Vietnam. A year and a half after graduation, they found them selves in 2015 to create Ubalt, an interior design and scenography agency based in Paris. Ubalt’s work is inspired by practices close to architecture such as fashion, painting and design. It is thought of as a composition, as a staging, provoking an experience in the idea of a sensitive architecture.
Ubalt는 베르사유 건축학교에서 만난 Nastasia Potel과 Mylène Vasse 두 명의 건축가가 파리를 기반으로 함께하는 건축사 사무소다. 그들은 프랑스와 해외 브뤼셀이나 베트남에서 자신들의 경험을 발전시켰고, 졸업 후 1년 반 만에 2015년 파리에 Ubalt를 설립했다. 그들은 현대적인 색채와 실험적인 건축으로 자신들의 색깔을 구축해나가고 있다. 패션, 그림, 디자인 등에서 영감을 얻고 이를 건축과 접속시켜 하나의 프로젝트를 구성한다. 섬세한 건축 아이디어에 대한 경험을 자극하는 것이 작업의 원천이다.
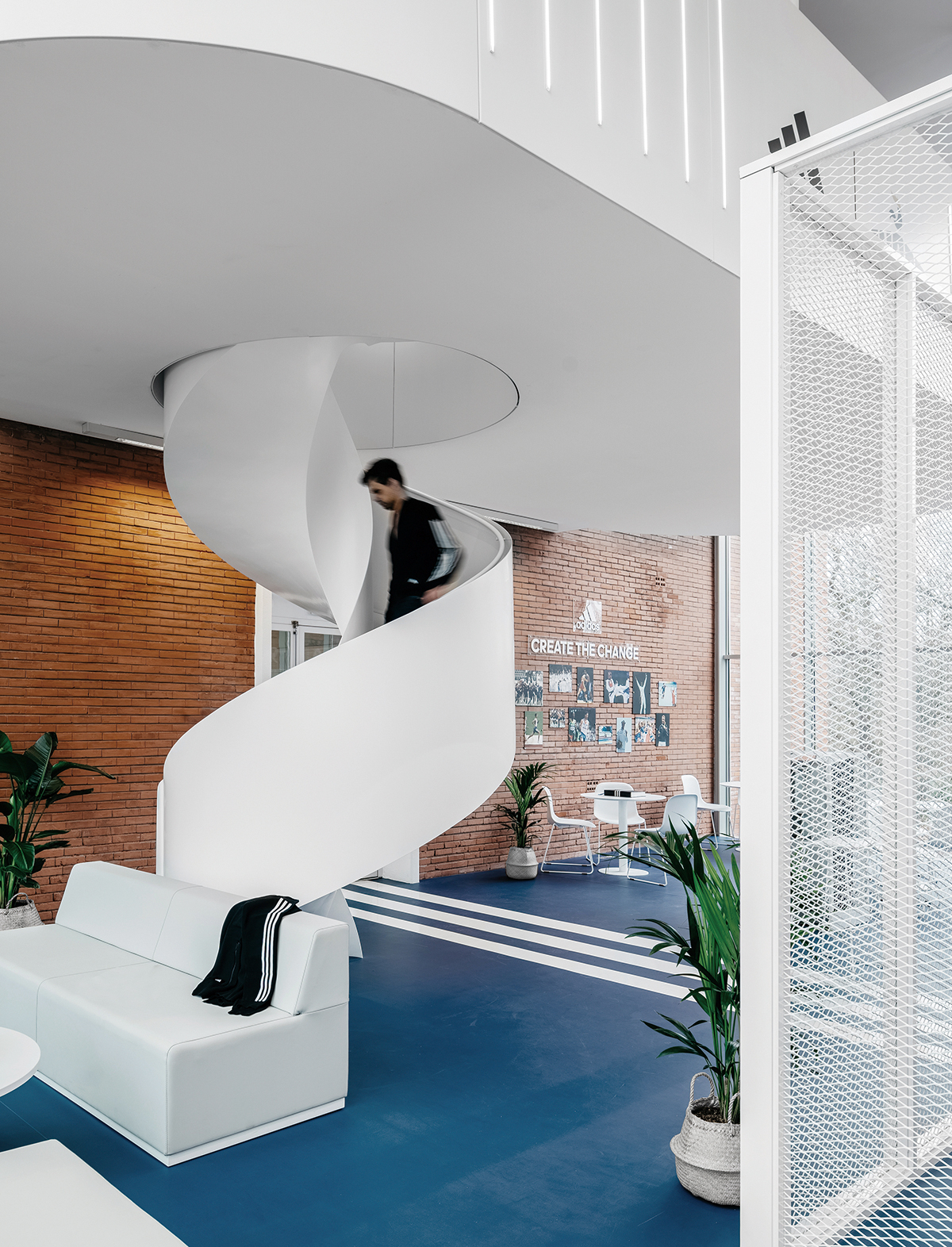
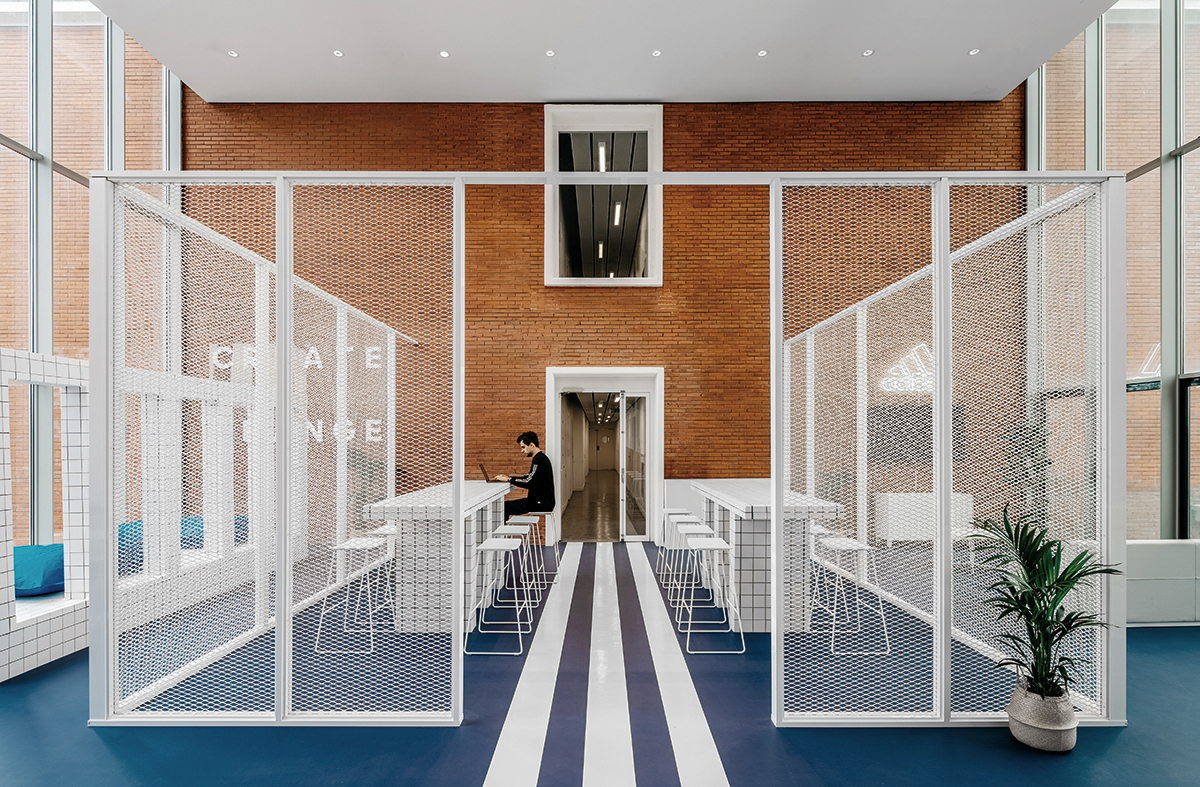
Renovation of several spaces at the《Institut National du Sport, de l'Expertise et de la Performance(INSEP)》as part of its partnership with adidas. The purpose of this renovation was to design sustainable and functional infrastructures, with the colors of the two INSEP and adidas entities, dedicated to INSEP residents and visitors. Locker rooms, house of life for sportsmen, corridors and meeting space have been redesigned to support high-level athletes in their daily lives. For such, the overall challenge of the intervention was to create an architectural and graphic identity specific to this association, visible through these spaces.
Ubalt는 베르사유 건축학교에서 만난 Nastasia Potel과 Mylène Vasse 두 명의 건축가가 파리를 기반으로 함께하는 건축사 사무소다. 그들은 프랑스와 해외 브뤼셀이나 베트남에서 자신들의 경험을 발전시켰고, 졸업 후 1년 반 만에 2015년 파리에 Ubalt를 설립했다. 그들은 현대적인 색채와 실험적인 건축으로 자신들의 색깔을 구축해나가고 있다. 패션, 그림, 디자인 등에서 영감을 얻고 이를 건축과 접속시켜 하나의 프로젝트를 구성한다. 섬세한 건축 아이디어에 대한 경험을 자극하는 것이 작업의 원천이다.
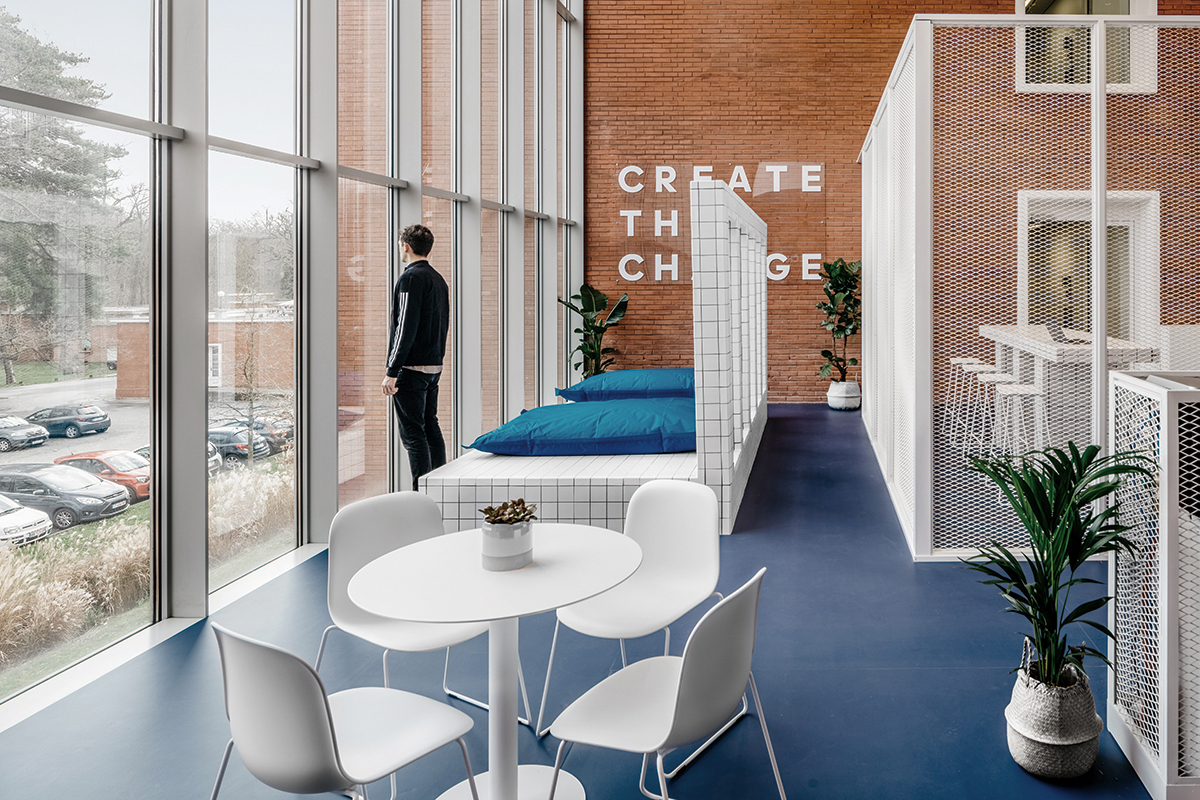
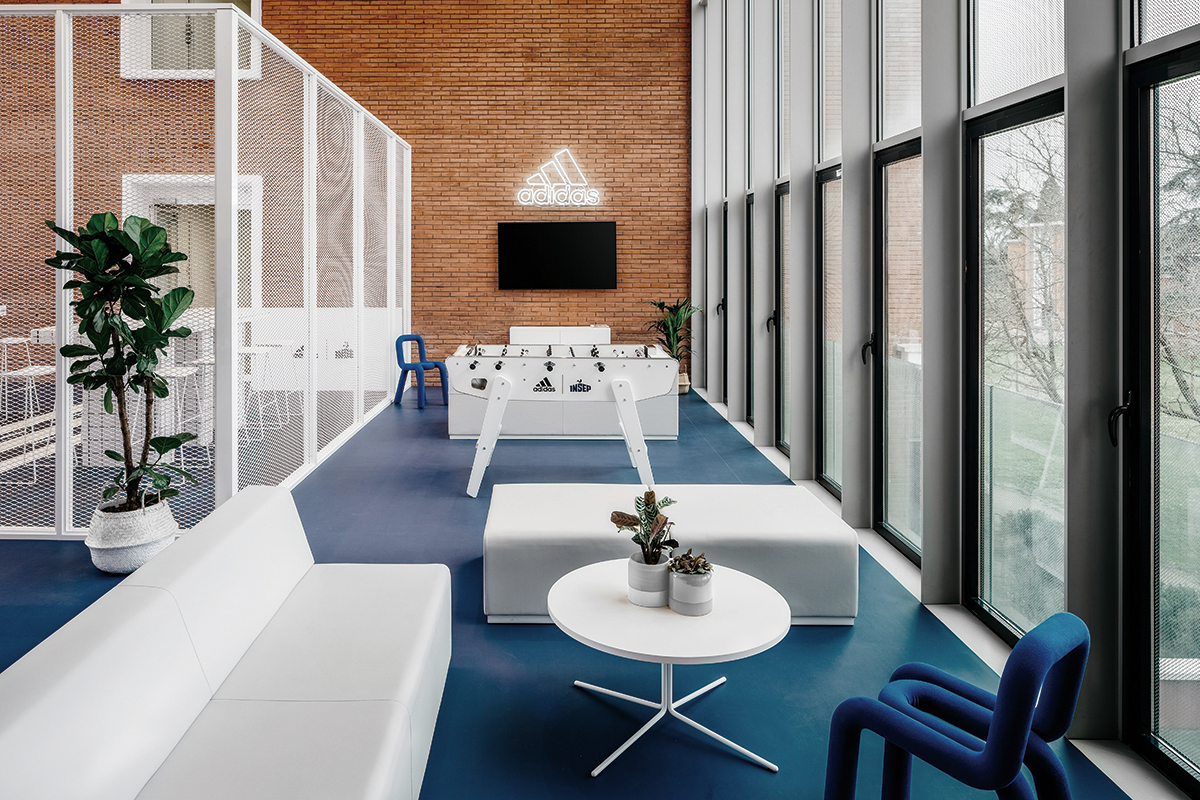
This atypical place, set between two brick walls is crossing in both directions: privileged passageway between two zones of rooms and crossing in the other direction visually with two sides of picture windows on each side. In this living space, the stake of the intervention will therefore be to structure, to enrich by serving this circulatory aspect while maintaining a kind of porosity. A large white expanded metal cage is installed in the center of the living house dividing the space in order to create different poles of activity: the idea being to offer young athletes opportunities for differentiated experiences but at the same time spaces conducive to appropriation. only the screw leading to the mezzanine disturbs the strict lines of the project.
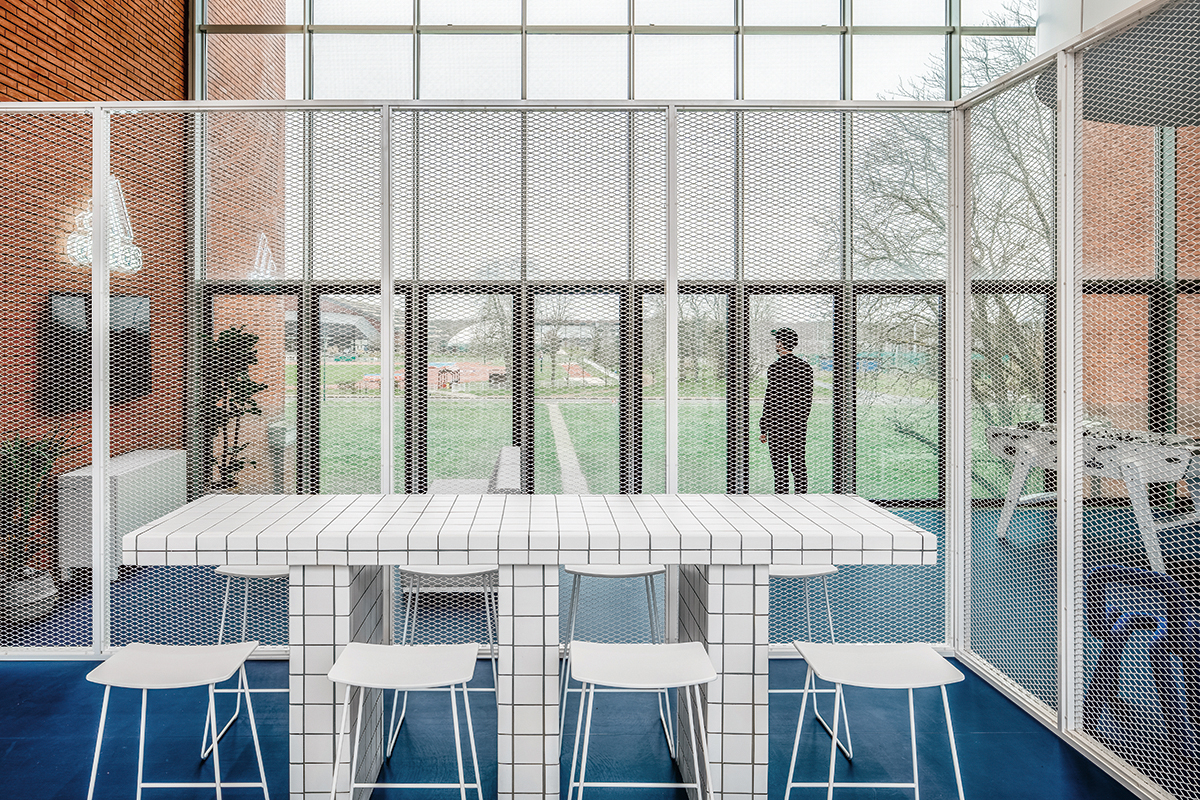
이번 리노베이션의 모든 공간에는 INSEP과 adidas를 상징하는 공통적인 색상인 파란색을 반복적으로 사용하였다. 라운지는 두 개의 벽돌담 사이에 세워졌다. 입구로 진입하면 흰색 금속 메자닌과 이를 연결하는 나선형 계단이 우리를 맞이한다. 양 옆으로 공간을 나누기 위한 구조로 흰색 확장 금속장을 설치했고, 금속장을 중심으로 왼편에는 놀이 구역을 두었고 한쪽은 경치를 향한 휴식 공간으로 배치했다. 이는 젊은 선수들에게 차별화된 경험을 제공한다. 양방향으로 교차하는 이 장소는 일종의 다공성을 유지하면서 순환적으로 공간은 풍부해지는 구조다.
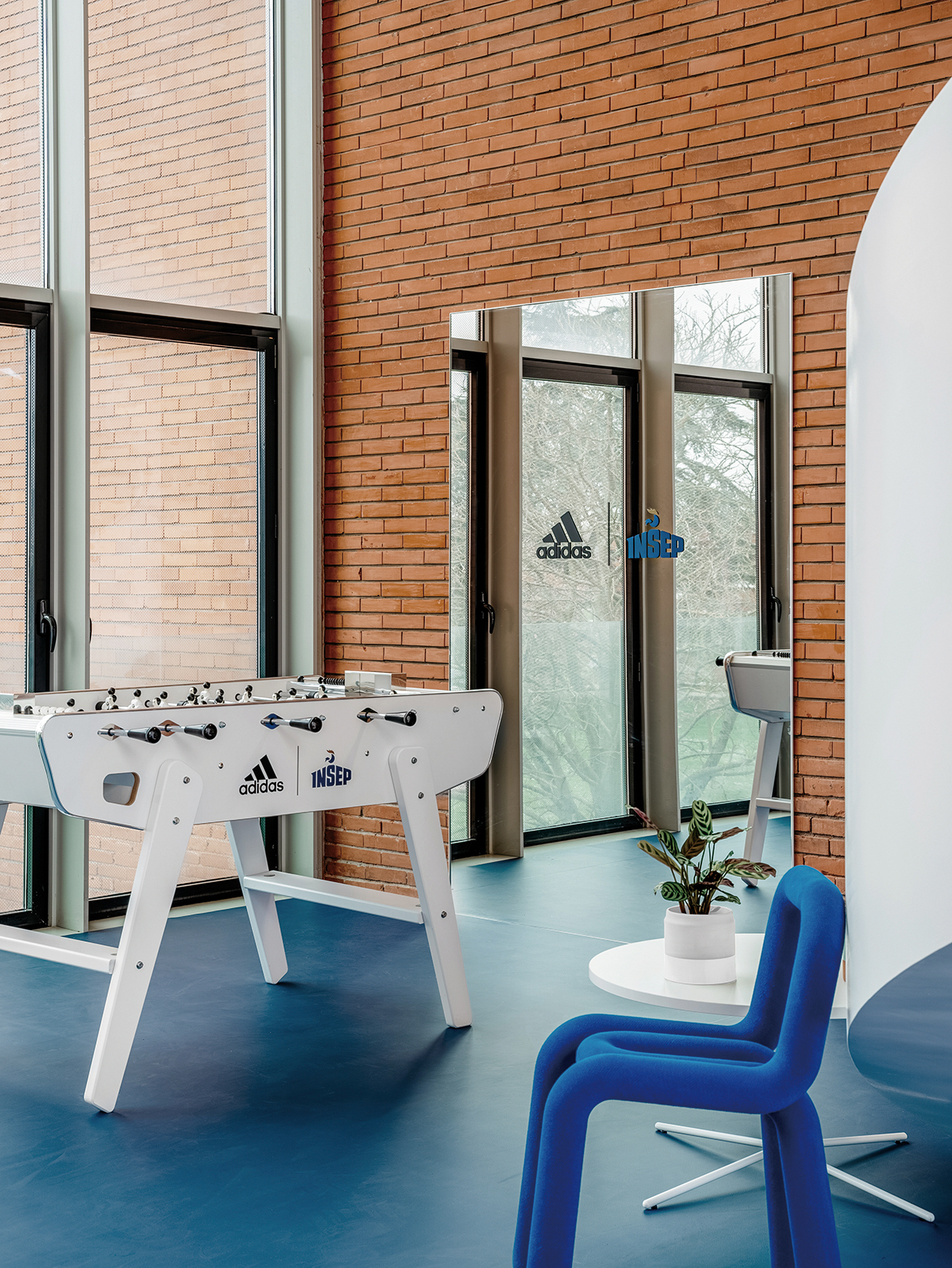
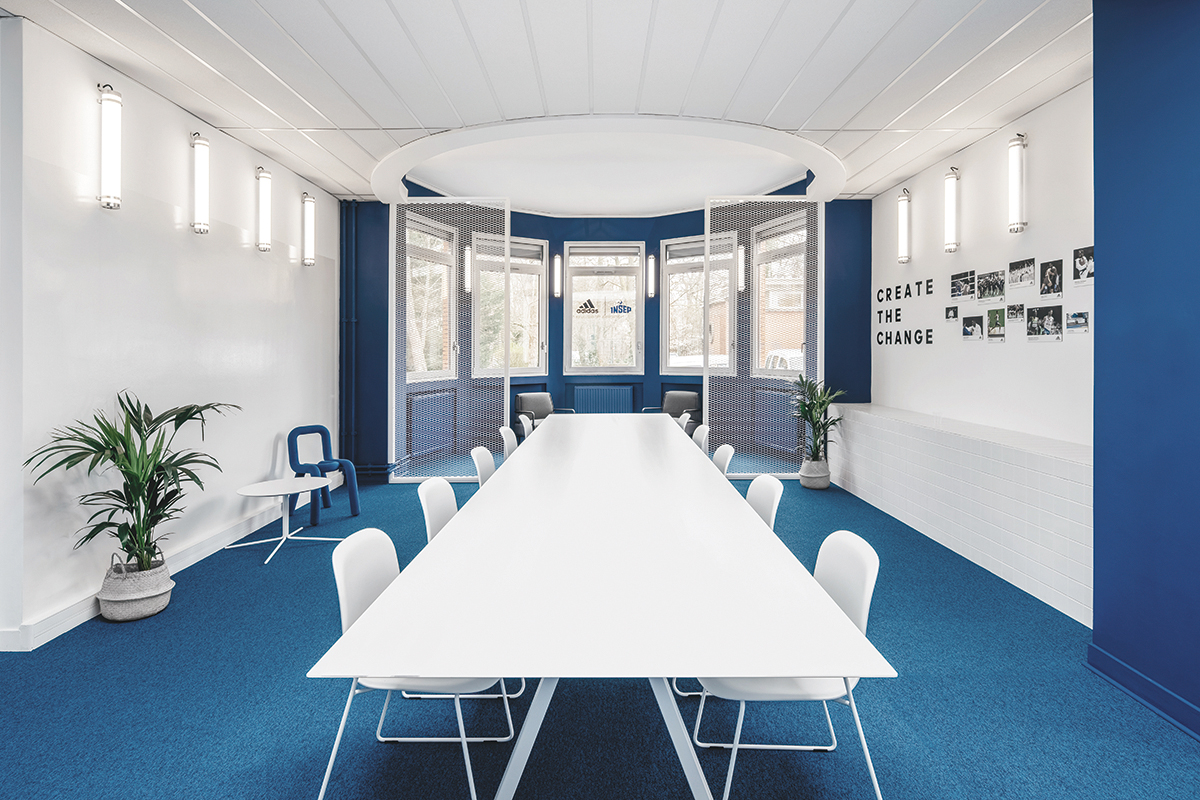
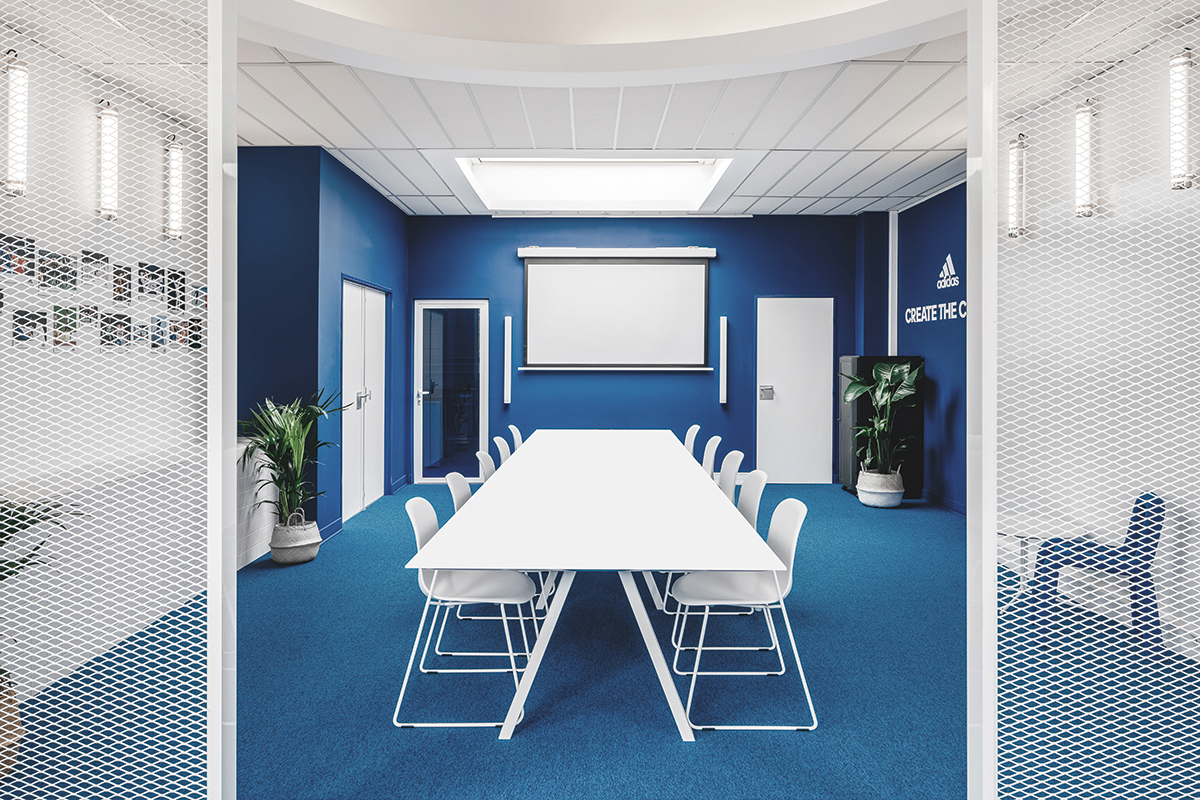
The Ostermeyer room, which uses the athlete’s name, is a meeting room. This meeting room is designed in coherence with the home of young athletes: blue floor, expanded sheet metal, white tiled furniture.
프랑스 육상선수이자 피아니스트인 Ostermeyer의 이름을 딴 Ostermeyer room은 회의실로 사용된다. 라운지와 조화를 이루도록 파란색 바닥, 확장된 판금, 흰색 타일의 가구로 구성했다. 회의실 책상 너머 내부로 가져온 원형 발코니는 둘러싸인 창에 INSEP 주변의 녹색 풍경을 담았다. 하얀 철제 파티션으로 나뉜 공간 중 사각형 회의실에는 각진 테이블을 배치해 엄격한 공간의 분위기를 연출했다. 반면 파티션 너머 아치형의 발코니는 편안한 암체어와 원형 사이드 테이블로 구성해 그 안에서 마음을 환기할 수 있는 공간으로 작용한다.
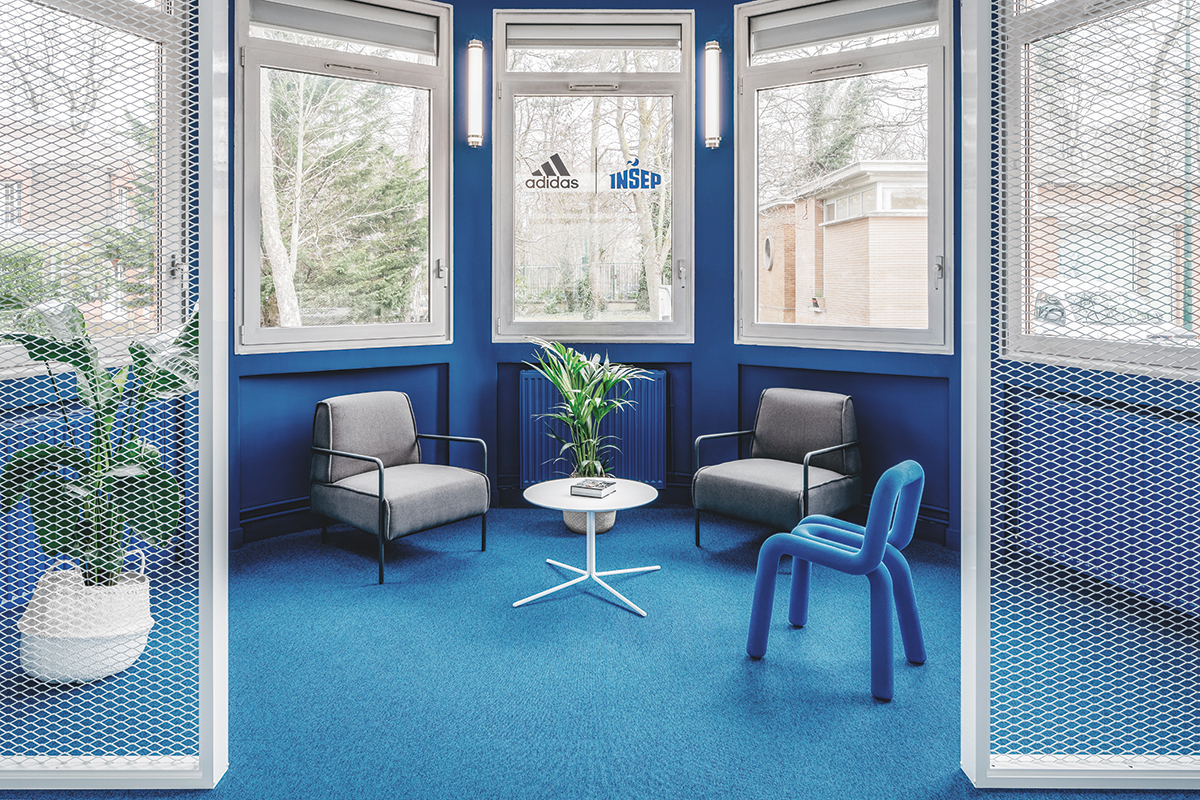
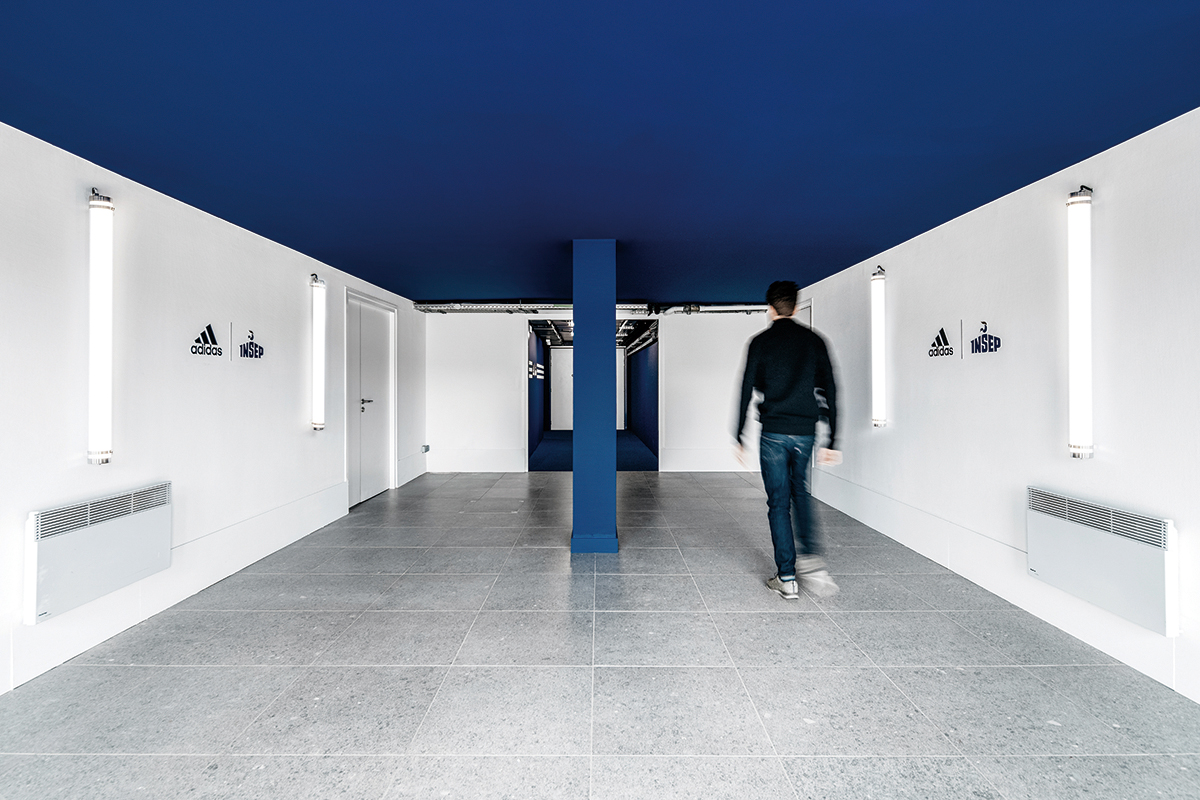
The project includes the reorganization of circulation under the Halle Pajol: blue dominates. These spaces are designed immersively, only light and co-branding dissociate from the tunnel envelope. Here too immersion is sought but this time it is matter that invades space. The first actor of the place is the 5x5 white tiles which confront the sandstone of the ground. This goes up along the wall. At the meeting of the two materials comes a blue signature blade representing the partnership. The addition of a mirror and a metallic frame to the ceiling ends up disturbing the physical limits of this space conducive to concentration.
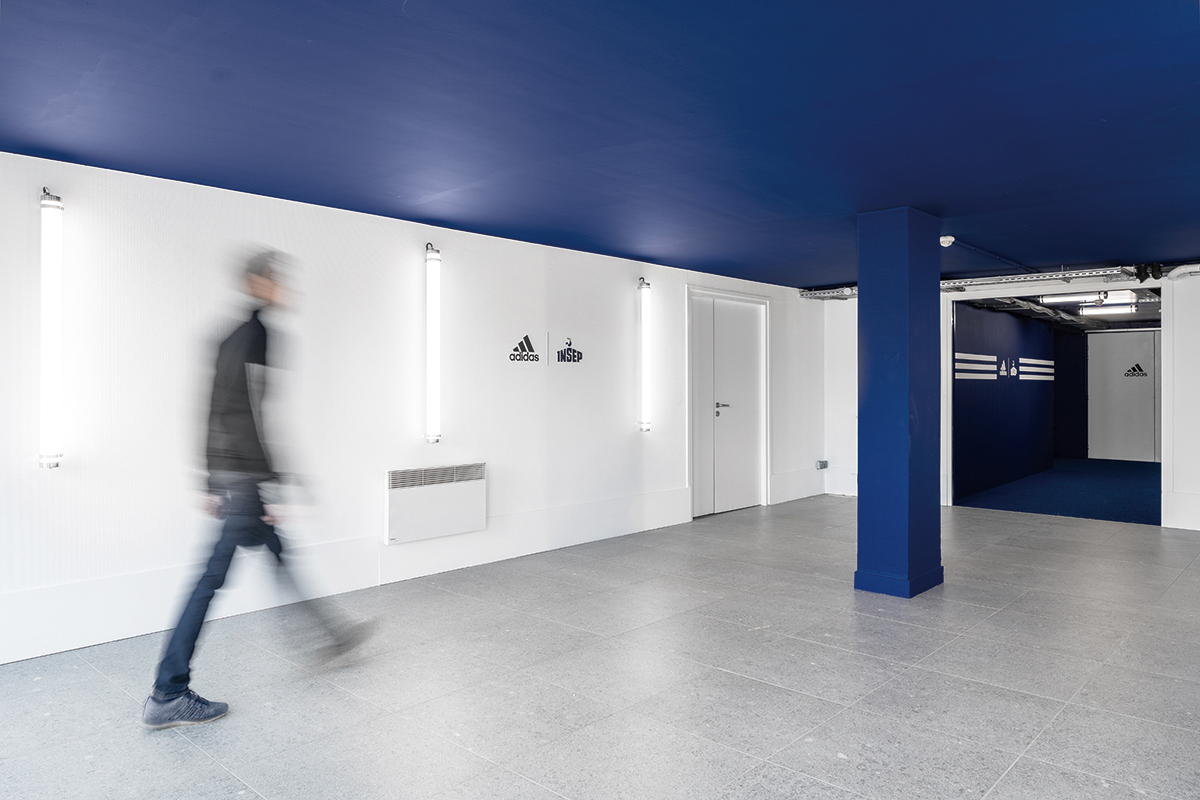
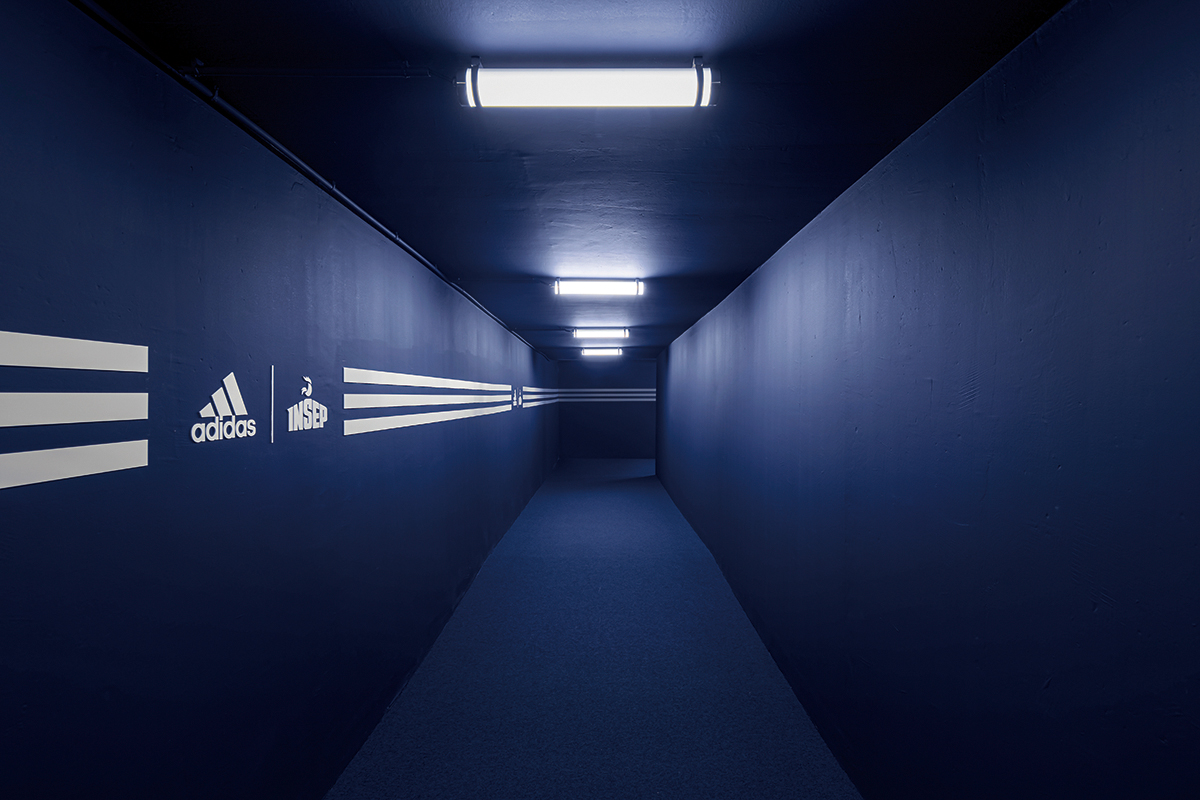
라커룸과 이어지는 홀은 파란 기둥을 중앙에 두고 파란색과 흰색, 두가지 색으로만 공간감을 나타낸다. 기둥 뒤로는 파란색의 다른 복도와 연결되면서, 복도를 지나는 이에게 두 공간 사이의 변화가 느껴지는 비현실적인 느낌을 선사한다. 파란색 복도는 윗층의 Maigrot 홀과 연결되는데, 이곳은 훈련 시설뿐만 아니라 스포츠 경기에도 사용되는 공간이다. 복도는 준비와 집중의 장소인 탈의실에서 선수들이 대중과 맞닿는 공간으로 이동하기 전의 과도기적인 공간이다.
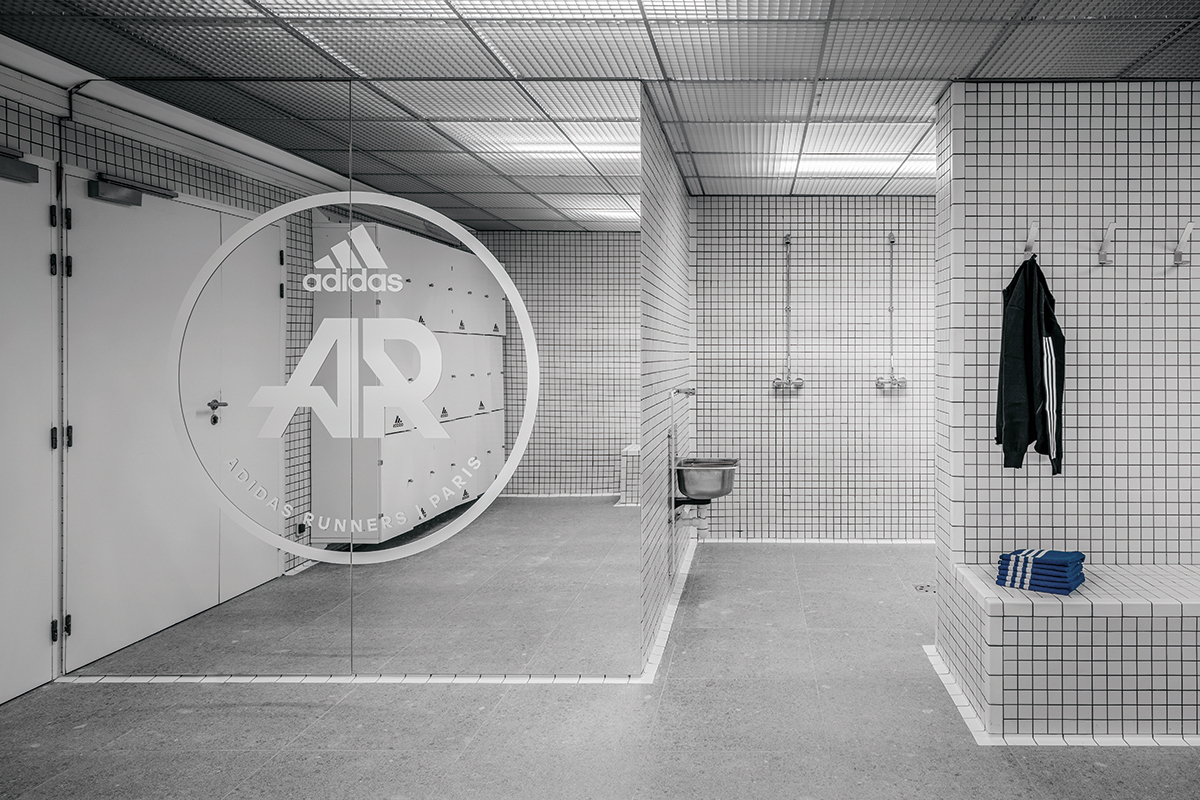
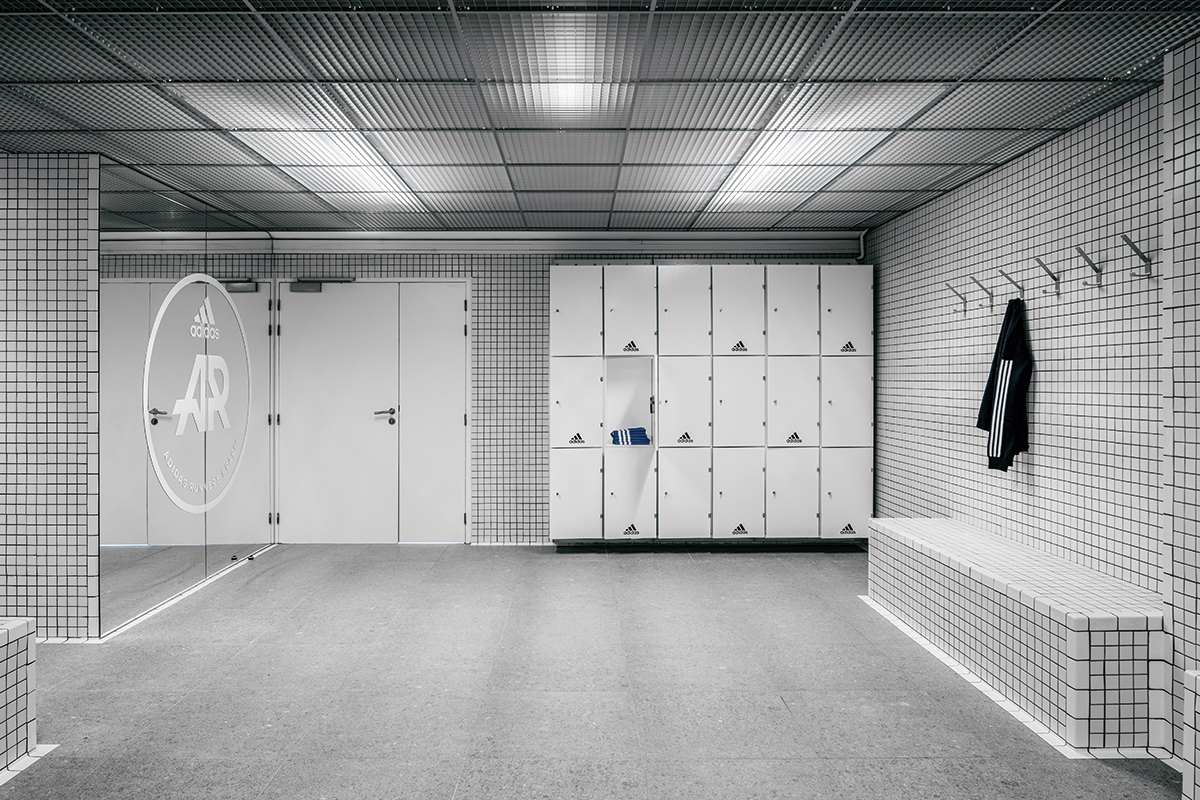
복도에서 컬러감을 통해 몰입되는 효과를 주었다면, 라커룸은 공간감으로 몰입을 보여준다. 5x5 흰색 타일은 지상의 사암 바닥면에서부터 벽을 따라 올라가면서 푸른색의 시그니처 블레이드를 만나게 된다. 거울과 천장의 금속 프레임은 선수들이 집중할 수 있도록 도움을 주는 동시에 공간의 물리적 한계를 교란한다. Ubalt는 이번 프로젝트에서 건물의 구조에 영향을 미치지 않는 실내 공간 계획과 리노베이션을 진행했다. 이에 캠퍼스 내부의 다른 건물들과 공통의 정체성을 지니고 있어야한다는 일관성에 주목하며 공간 사이의 전환과 메세지를 분명하게 표현하는 프로젝트로 완성됐다.
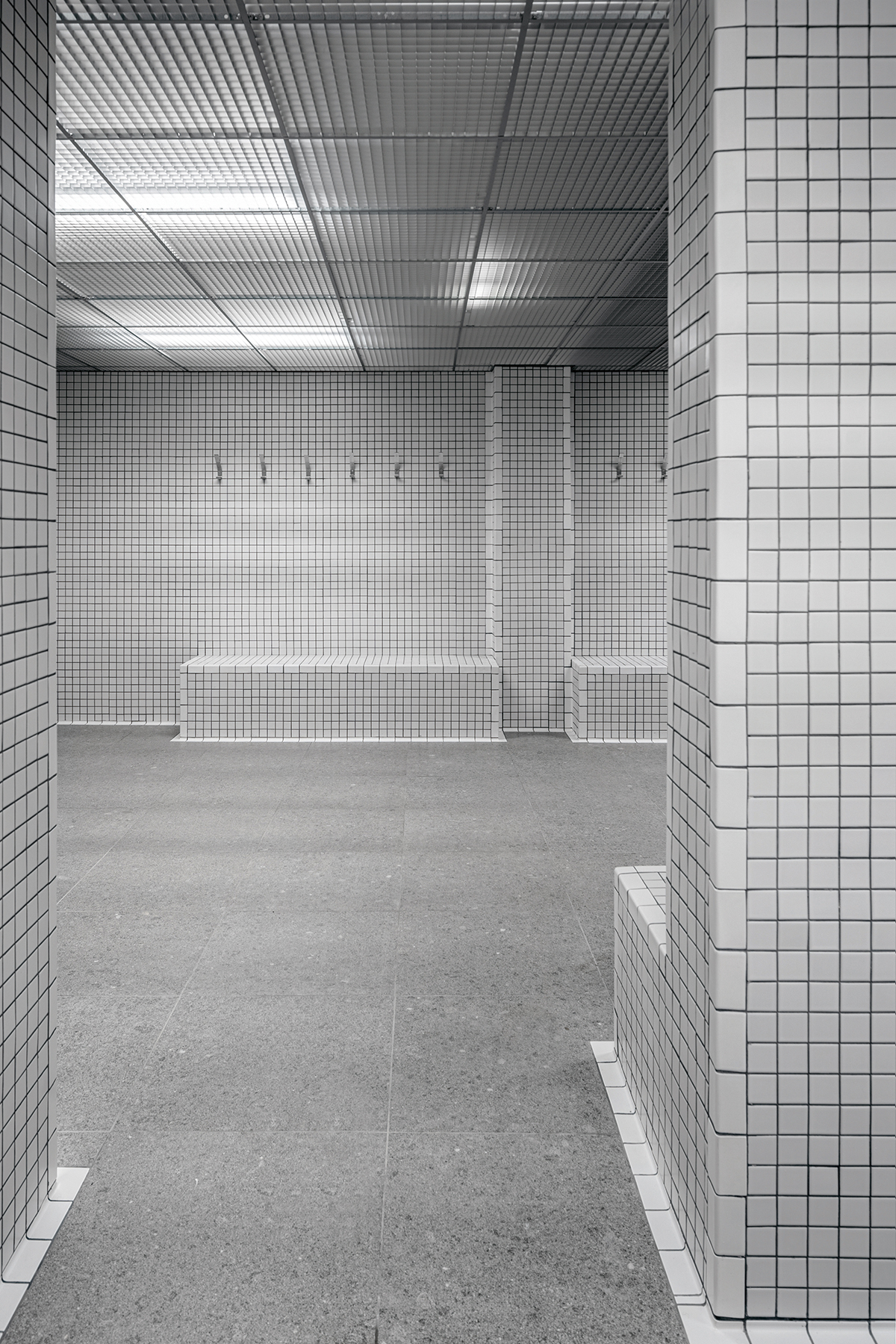
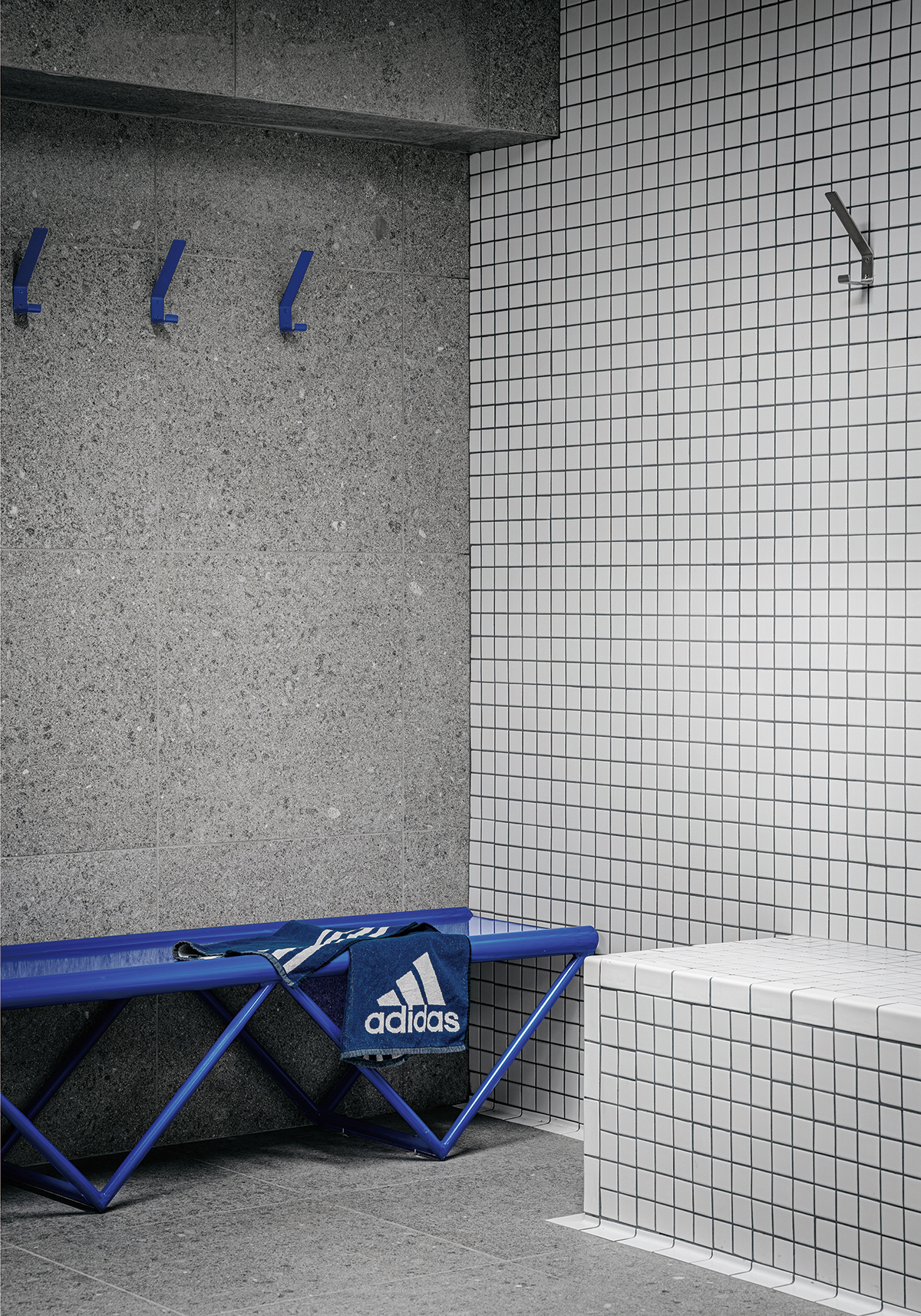











0개의 댓글
댓글 정렬