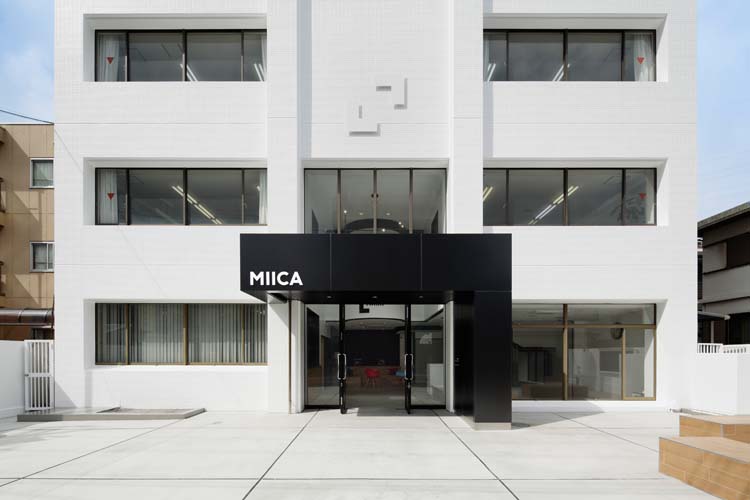
Asuka Kato는 종합 디자인/제작회사 HAKUHODO PRODUCT'S INC. 공간 디자인/이벤트 프로듀서로, 기업 쇼룸 디자인 및 매장 브랜딩 디자인 등에 강한 면모를 보이고 있다. 자동차 부품업체 CEATEC, 화장품 브랜드, 의류 메이커 컨셉 샵, 메트로 긴자선 공개 공모 우수상 등의 커리어를 보유한 실력 있는 그녀는 일본 예술학원이 설립한 ‘도쿄 표현 고등학원 MIICA’의 리모델링 작업을 맡았다. Multiple, Innovative, Initiative, Creative, Attractive라는 다섯 단어의 머리글자를 따 다양한 산업 분야에서 일본 디자인의 미래를 짊어질 ‘크리에이티브한 인재’를 육성하고자 하는 MIICA의 교직원은 물론, 학생들까지도 학교의 교육 철학과 일치하는 공간을 연출해낸 디자이너 Asuka Kato에게 찬사를 보냈다.
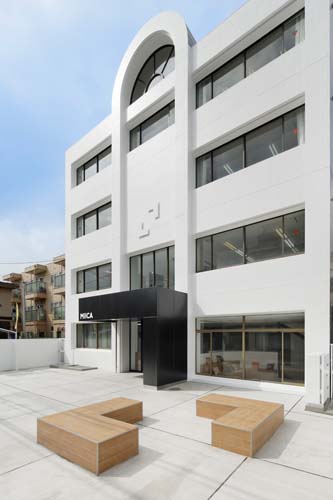
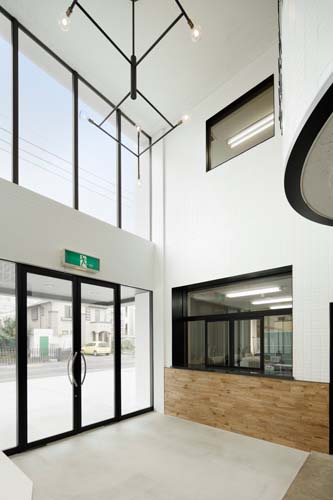
Asuka Kato의 디자인팀은 일본 예술 학원 ‘코이와’ 캠퍼스를 예술학교 MIICA로 탈바꿈하는 리노베이션 프로젝트를 맡았다. “선동가가 되자”라는 학교 슬로건과, 서로가 서로에게 도전하며 성장하는 학생들의 이미지는 ‘각자의 재능이 섞여 교류할 수 있는 공간’이라는 컨셉으로 공간 구성에 영감을 주었다. 이런 컨셉에 더해 고저 차, 개구부의 위치 차이를 고려한 설계로 학년을 넘어 모든 학생들의 재능이 서로 교류되며 자연스럽게 자극받을 수 있는 환경으로 구성했다.
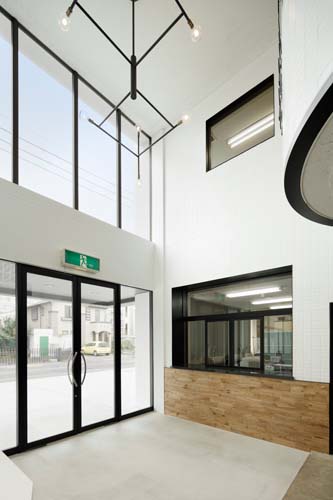
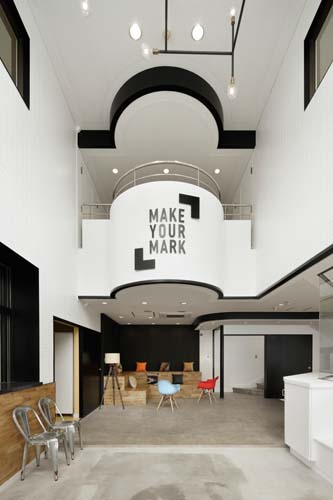
정문으로 들어서면 보이는 2층의 난간은 현대식 학교 건물에서 흔히 보기 어려운 구조로, 둥글게 앞으로 돌출되는 부분에는 ‘Make Your Mark’라는 문구가 새겨져있다. 1층에는 학생들이 휴식을 취하며 편안한 분위기에서 서로 대화를 나눌 수 있는 계단식 좌석이 배치되어있다.
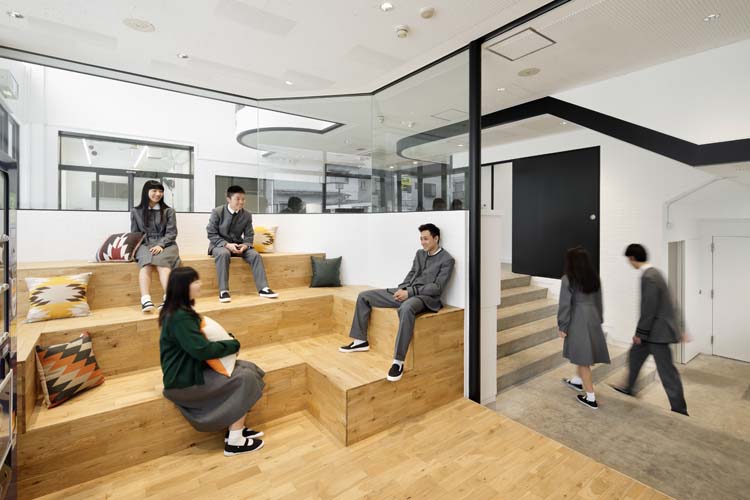
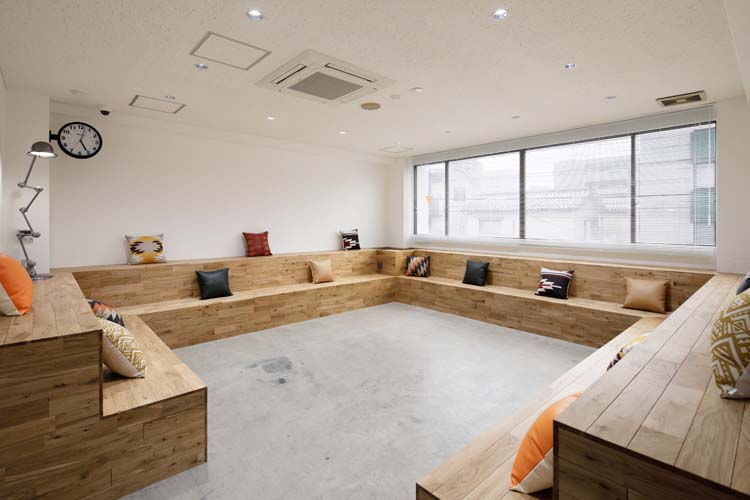
교내 학년별 교실을 제외한 대부분의 공간은 ‘In-Put Room’, ‘Out-Put Room’, ‘Sharing Room’ 등 특정한 활동에 맞게 연출된 다목적 공간이다. 이곳에서 학생들은 그룹 발표, 집중 연구, 토론과 같은 수업 외적인 방식으로의 학습을 수행할 수 있다. 이런 여러 공간들은 오픈된 구조로 설계해서 교사에서 학생으로 향하는 일방적인 방향이 아닌 교사와 학생, 학생과 학생 간의 상호작용을 촉진하는 공간으로 연출했다. 모든 공간에는 불필요한 장식을 피하며 학교가 집중해야 하는 유일한 대상, 즉 학생들이 주목받을 수 있도록 단순한 마감을 활용했다.
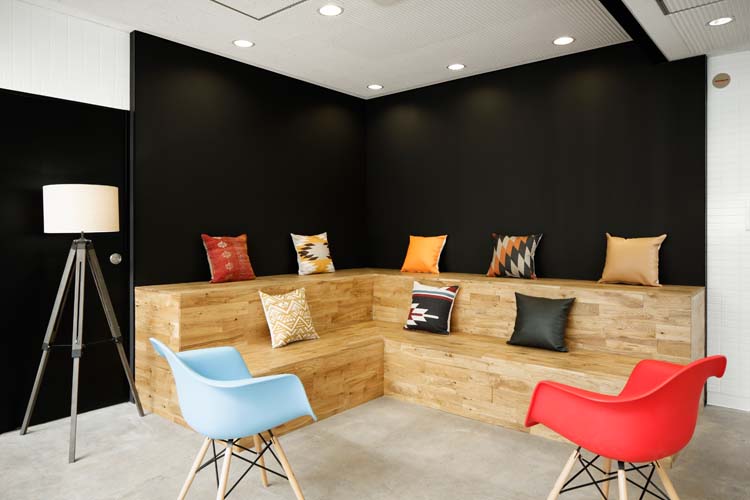
We renovated this school building as part of the transformation of Nihon Geijutsu Gakuen’s Koiwa Campus into MIICA(Multiple, Innovative, Initiative, Creative, Attractive) high school for the arts in Tokyo. The power of the school’s slogan, “Be an instigator,” and the image of students challenging one another inspired our concept for the space as a place where abilities intermingle. We imagined students aware of each another even when they weren’t in conversation, inspiring each other at every turn, co-creating and innovating. As we let these images guide our planning of the space, we sensed that we needed a design that manipulated not just surface elements but sensations.
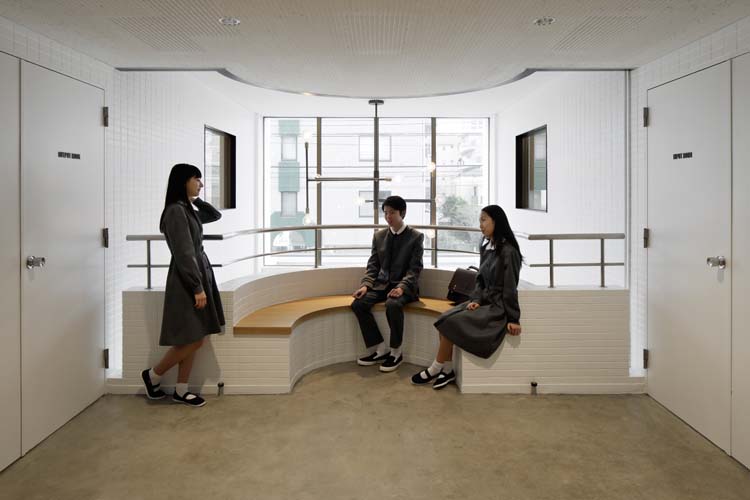
Focusing primarily on sight, we adjusted elevations and the placement of windows and doors so as to alter perspectives and guide lines of sight into various spaces. This created an environment in which eyes meet, individuals see what others are doing, abilities intermingle, and students inspire one another. The school curriculum utilizes a unique “plando-check-act” cycle. Our design enables them to direct their own actions based on this cycle and choose environments appropriate to each action. Specifically, aside from classrooms for each grade level, all the rooms in the school are multipurpose spaces tailored to specific actions, such as “output rooms,” “input rooms,” and “sharing rooms.”
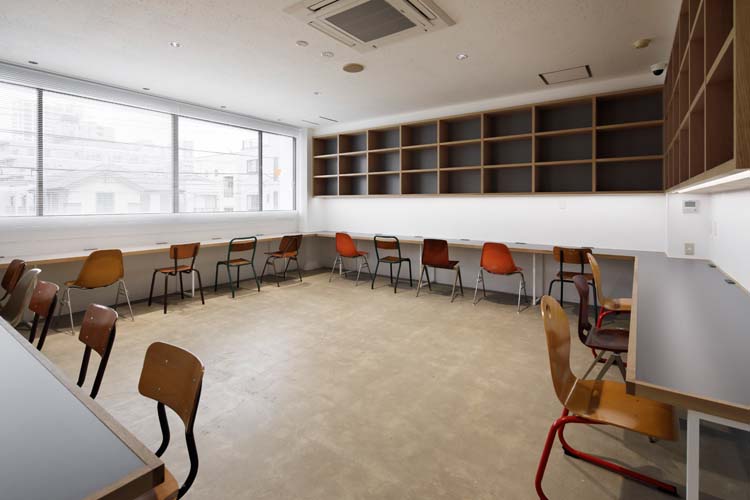
Students choose the appropriate environment for giving a group presentation, concentrating on research, or having a discussion. The desirable distance between individuals and direction of sight lines are related to specific types of action, and we took this into consideration when designing the interiors. Instead of demolishing the existing building, we made use of its inherent appeal, avoiding unnecessary decoration in favor of simple finishes. Throughout, the spaces put the focus on the real stars: the students.
차주헌
저작권자 ⓒ Deco Journal 무단전재 및 재배포 금지











0개의 댓글
댓글 정렬