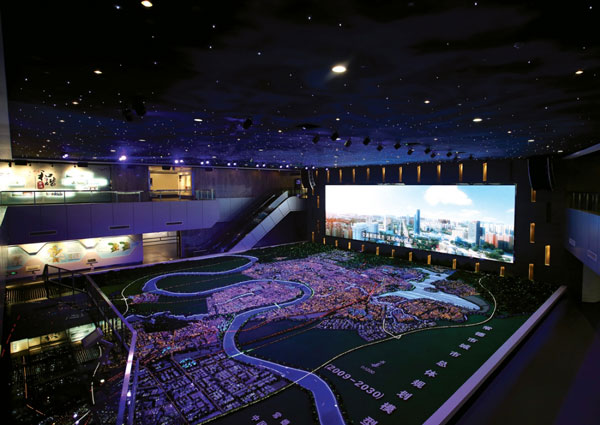
There are altogether five storeys in Changde Planning Exhibition Hall with four storeys above the ground and one storey underground. The main framework is 23.8 meters high, the total construction area is 10,166 m2 and the display area available is about 9,600 m2. The design has made breakthroughs to the traditional thinking and aimed at creating story-based, low-carbon tech exhibition hall. Through the research towards historic culture and planning of Changde City, the hall is themed at "City Residence, Riverside Hometown, Modern Chande City" and fully displays the intense historical and cultural background and modern features of Changde City.
It adopts "the origin of peach blossom" as core image, "ecology and "blueprint as auxiliary image", "black, white and grey" colors as the benchmark for decorated space, and ecological green as the main color. It applies low-carbon environmental friendly materials including ecological wall as an innovation, and first prompts virtual host in China, pneumatic lift model, ultra-modern hanging large pyramid hologram, non-touch eco-smart wall, and 45° overlooking 2D cinema-style high-tech exhibition items. The theme design takes Yuanjiang as the main clue for demonstrating space design, and demonstrates a time and space illuminated visual feast for the past, present and future!
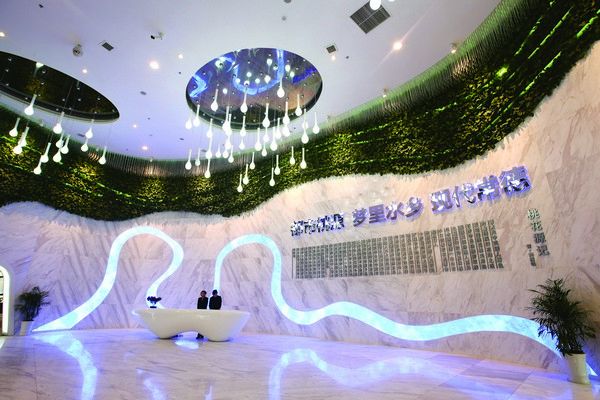
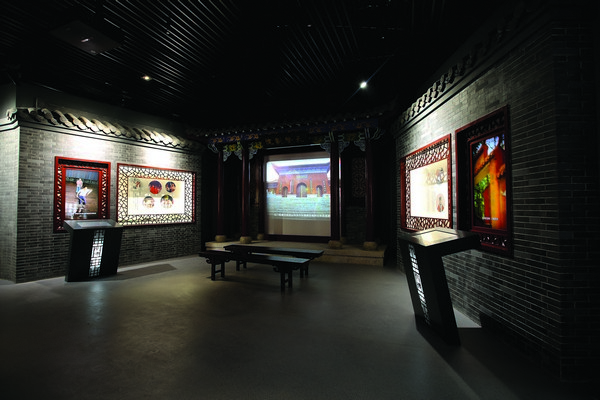
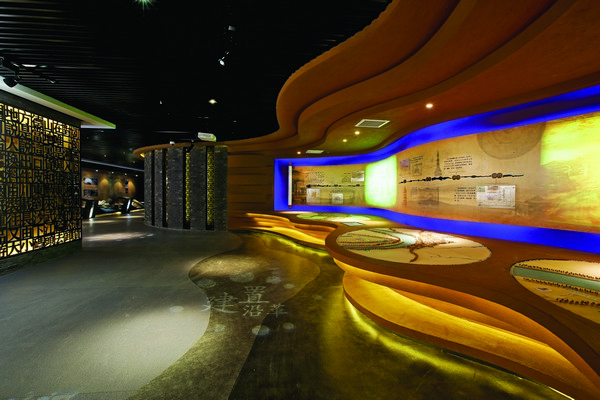
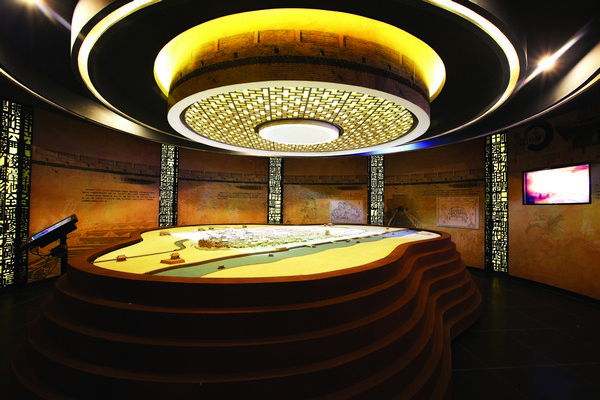
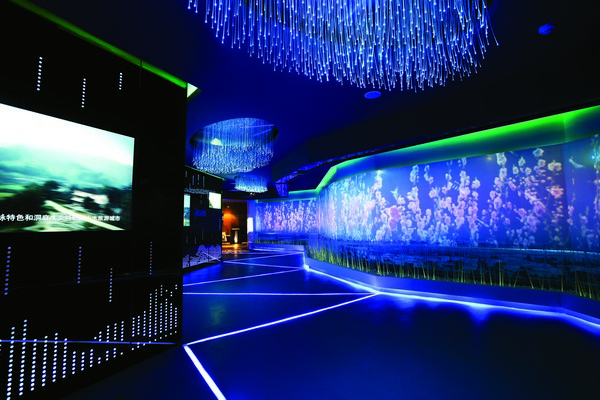
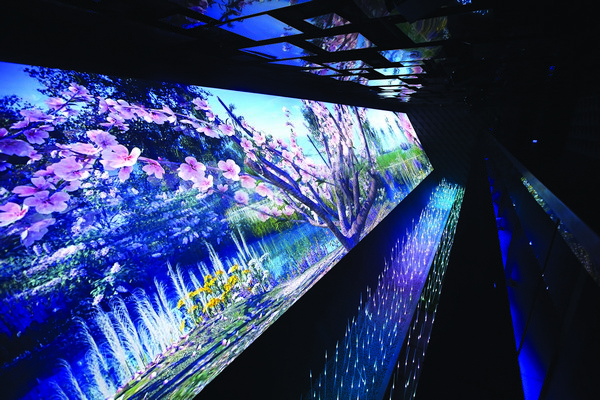
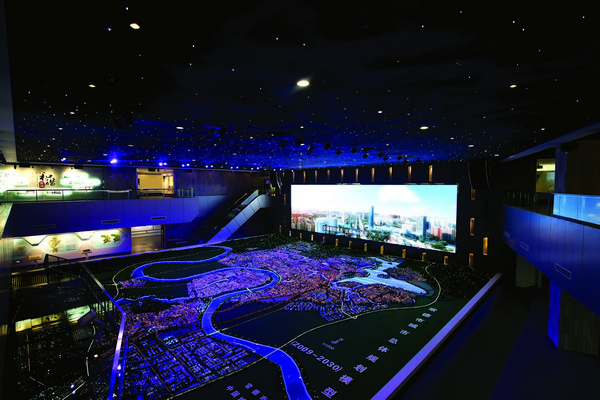
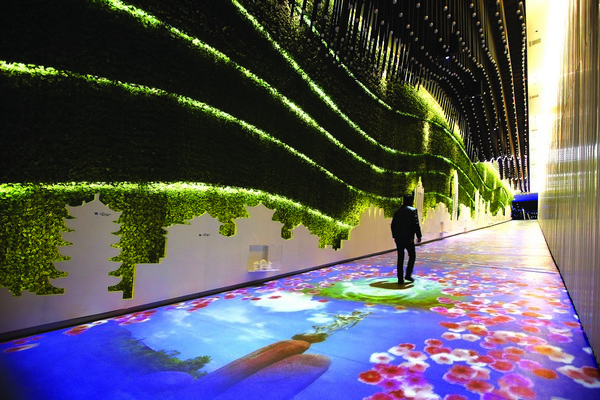
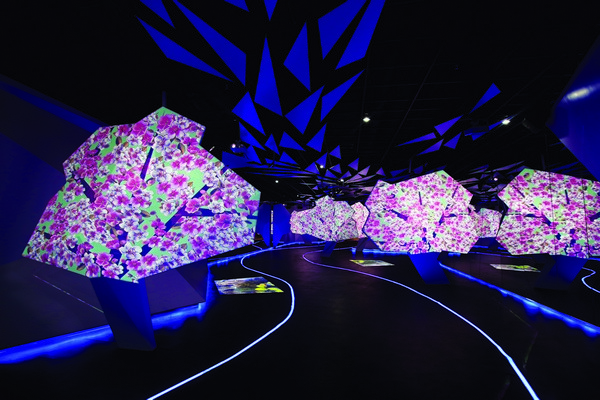
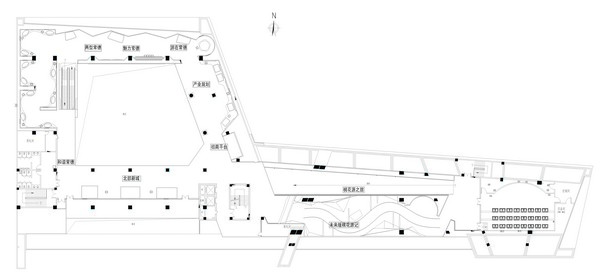
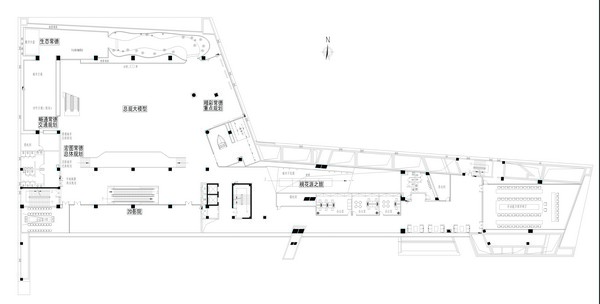
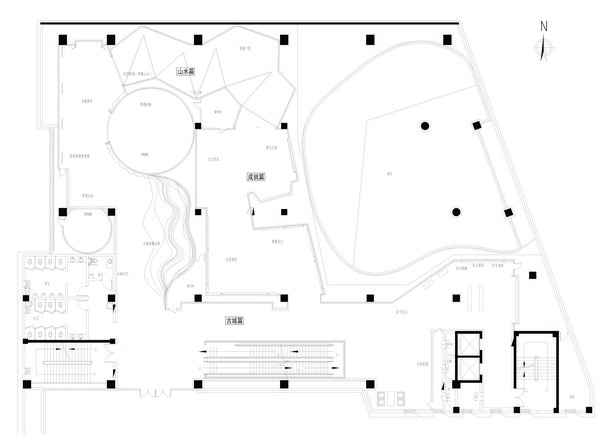
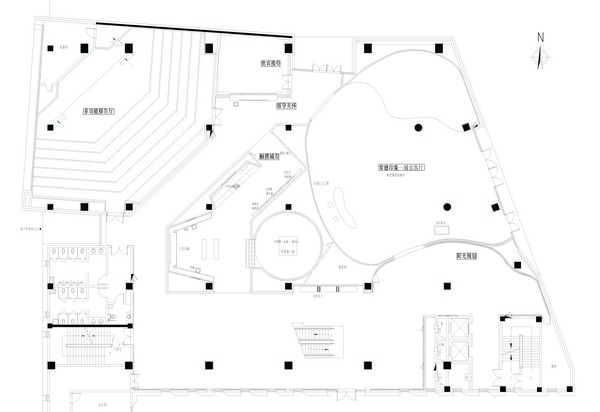
常德市规划展示馆设计说明:
常德市规划展示馆共有五层,地面四层,地下一层,主体高23.8米,
总建筑面积约10,166m2,可供展示面积约为9,600m2。
设计突破传统思路,打造体验故事型、低碳科技型的新型展馆,通过对
常德的历史文化、规划等方面的研究,撷取 “都市桃源•梦里水乡•
现代常德”作为本馆的设计主题,全面彰显常德浑厚的历史文化底蕴和
现代常德特色。采用“桃花源”作为核心意象,“生态”“蓝图”作为
辅助意象,
以“黑白灰”为装饰空间基调,生态绿为主推色彩,创新应用生态墙等
低碳环保材料,在国内首创虚拟主持人,气动升降模型、超现代的悬挂
式大型金字塔全息影像、非触摸式生态智能墙、45°俯瞰式2D影院等
高科技展项。在主题设计上引沅江为展示空间设计的主线索,在过去、
现在、未来的时间轴上呈现一场时间与空间交相辉映的视听盛宴!















0개의 댓글
댓글 정렬