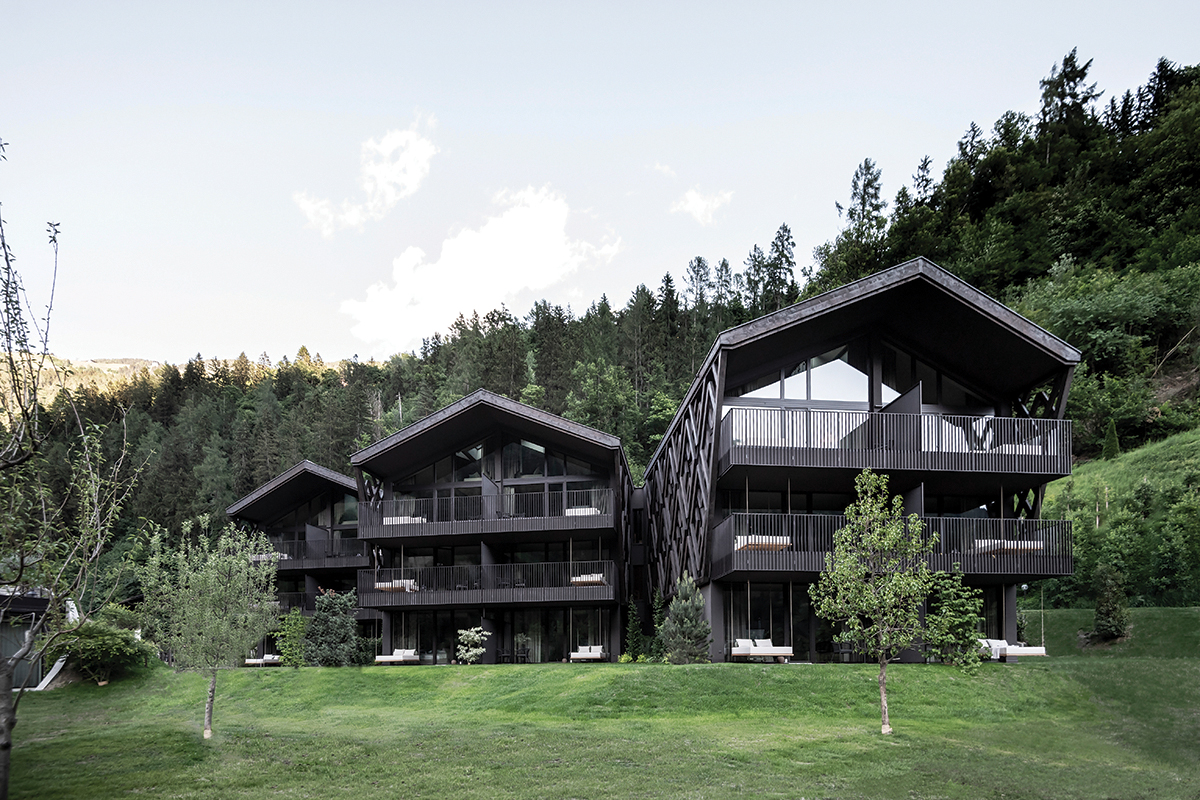
이탈리아 북부의 남부 티롤에 위치한 Passeier Valley는 고전적인 사과 재배 문화에 깊은 뿌리를 가진 지역이다. 이곳에 지어진 Apfelhotel은 멋진 건축물과 함께 휴가와 특별한 휴양지를 찾는 손님을 위한 장소이다. 넓은 들판과 과수원을 끼고 있는 고요한 호텔은 기존 구조 확장을 noa*에게 맡겨 감각적인 건축과 주변 경관과 함께 오아시스를 만들면서 역사 깊은 호텔의 빈티지한 매력을 이끌어냈다. noa*는 농가의 풍경 구조에 맞게 세심하게 설계하였는데, 농촌 발전에 중심을 두고 울창한 정원을 닮은 건축과 녹지가 어우러진 웰니스를 설계했다. 새롭게 호텔의 중심이 된 이 웰빙 시설은 정면에서 봤을 때 뒤의 건물이 거의 보이지 않도록 자연의 녹색 경사면과 조화를 이룬다. 새로운 스파의 입구는 흙과 식물로 덮여있는 새로운 형태의 공간으로 언덕 바닥과 자연스럽게 혼합되어 풍경과 합쳐지도록 설계했다. 구부러진 반 노출 콘크리트 쉘(Concrete shell)과 오래된 나무로 만든 입구로 진입하면 마치 풍경 속으로 들어가는 듯한 느낌을 자아낸다.
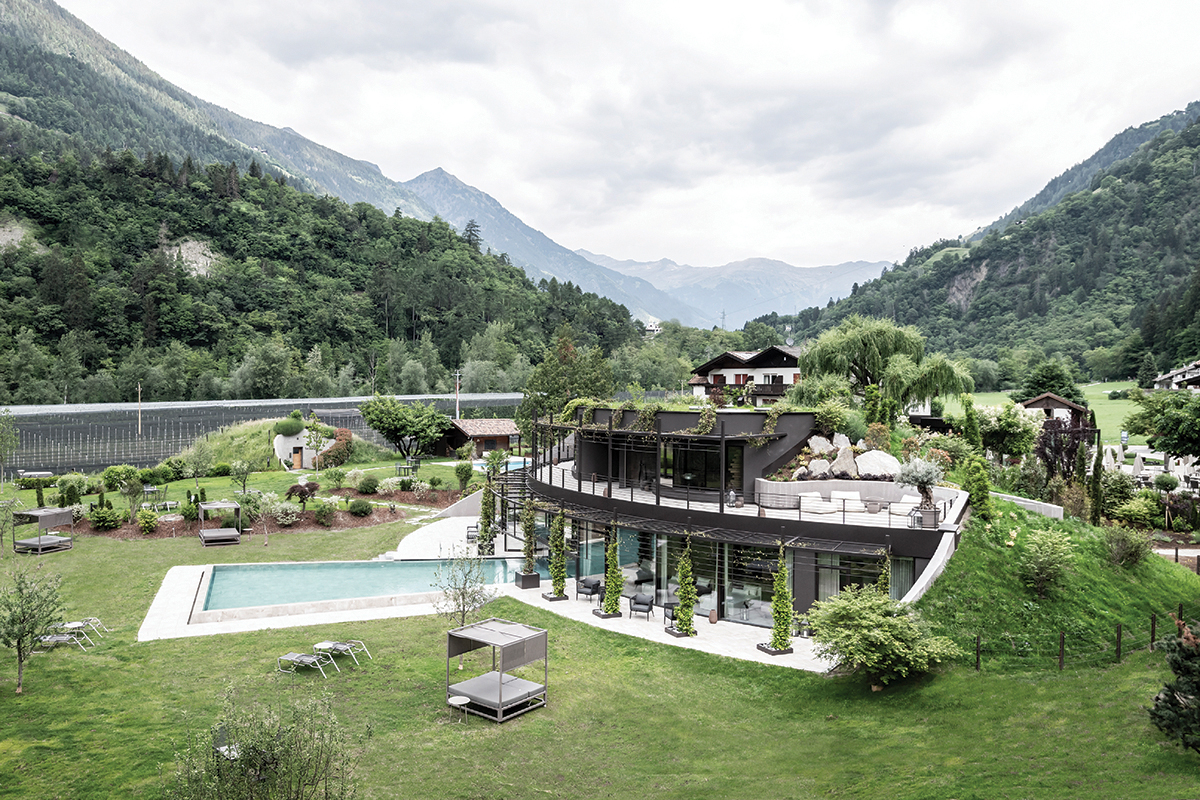
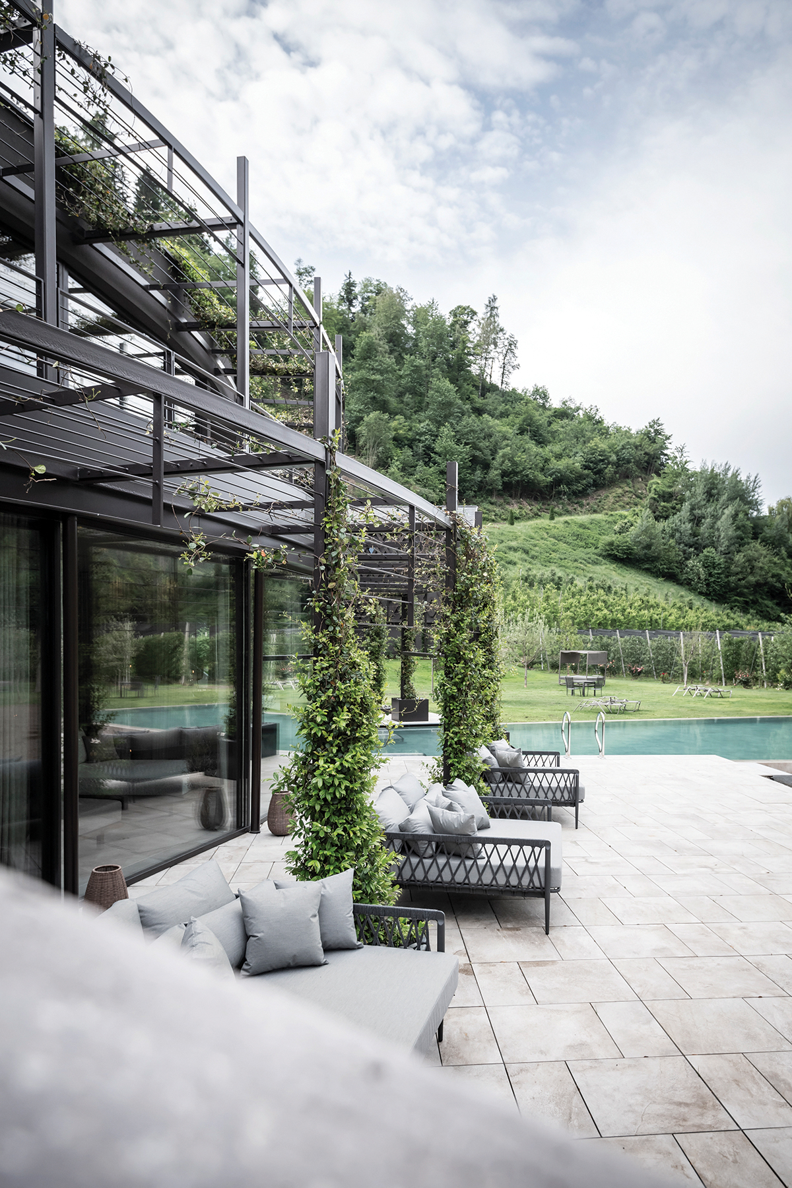
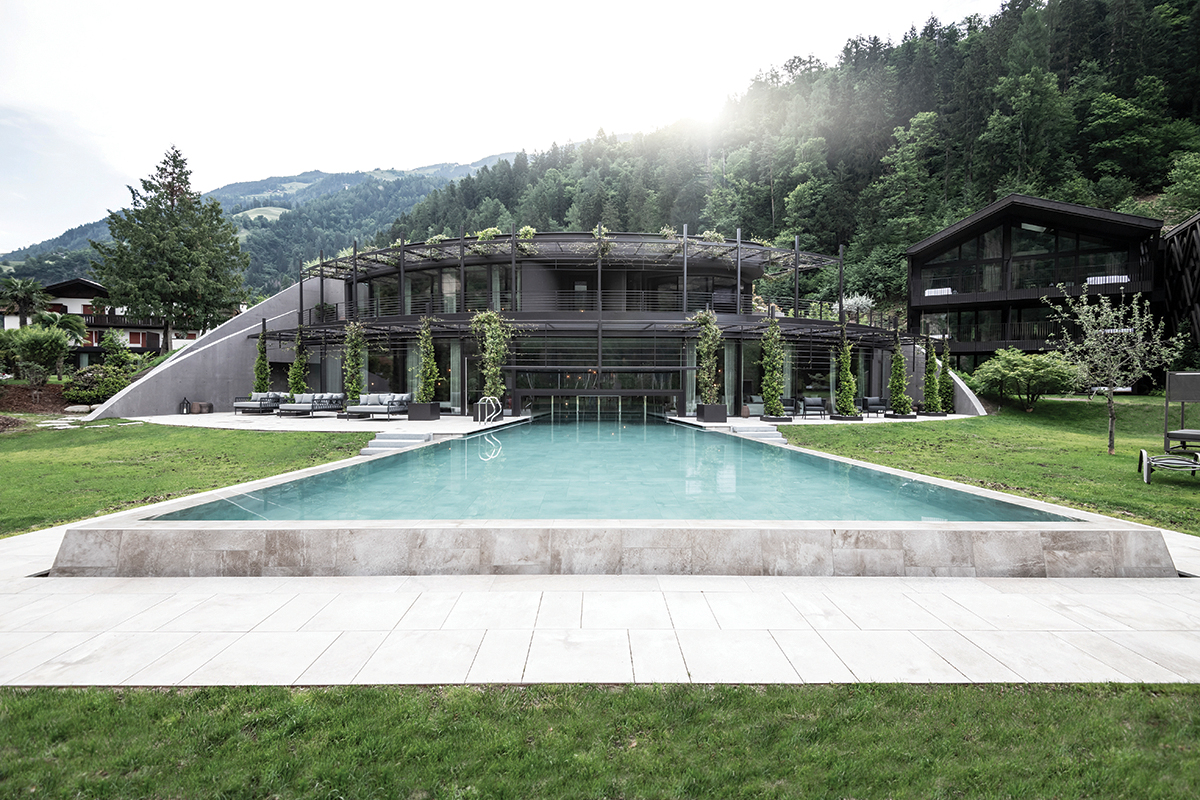
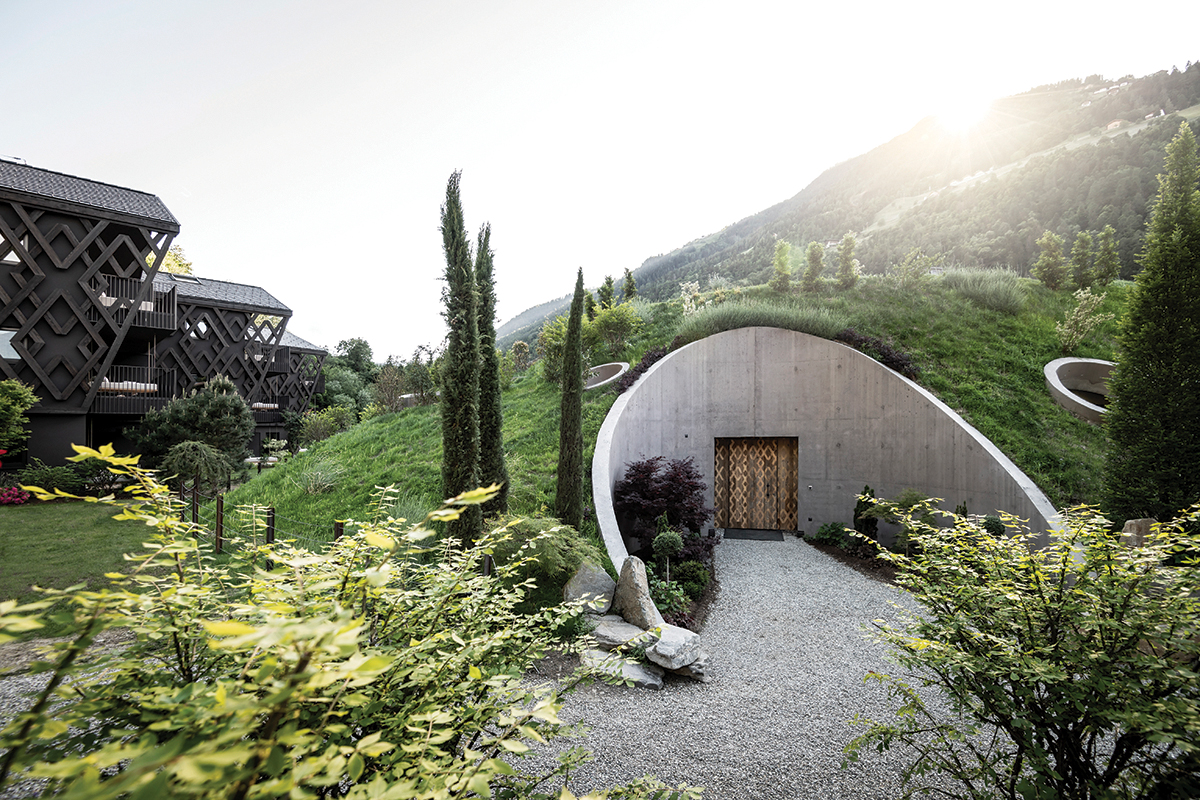
낡은 헛간과 40년 된 수양버들 사이를 지나면 호텔의 시작인 본관에 도착하게 된다. 많은 손님들에게 특별한 인기를 얻고 있는 이 호텔의 식당은 정원으로 이어지는 파빌리온과 연결되도록 확장했다. 새로 리노베이션 되면서 레스토랑은 폐쇄된 캐노피와 개방형 캐노피, 두 개의 영역으로 만들어졌다. 캐노피의 회갈색 알루미늄은 따뜻한 회색 바닥 타일과 조화를 이루도록 설계되었으며, 본관의 석고 및 목재와 대비된다. 새로운 가든 스위트는 호텔의 동쪽에 위치한다. 3개의 층에 걸쳐 총 18개의 객실을 제공하며 3개의 독립 건물이 있다. 스위트룸에서는 대형 유리창을 통해 목가적인 풍경을 파노라마처럼 조망할 수 있고, 자신의 집에서 살고 있는 듯한 즐겁고 편안한 느낌으로 조성했다. 외부의 안장 지붕은 주변 환경을 흡수해 외관의 전통과 현대적인 미학을 혼합한다. 건물의 외부는 헛간 집의 전통적인 특성을 반영했고, 마름모꼴의 무늬는 세 개의 건물에 현대적인 느낌을 더했다.
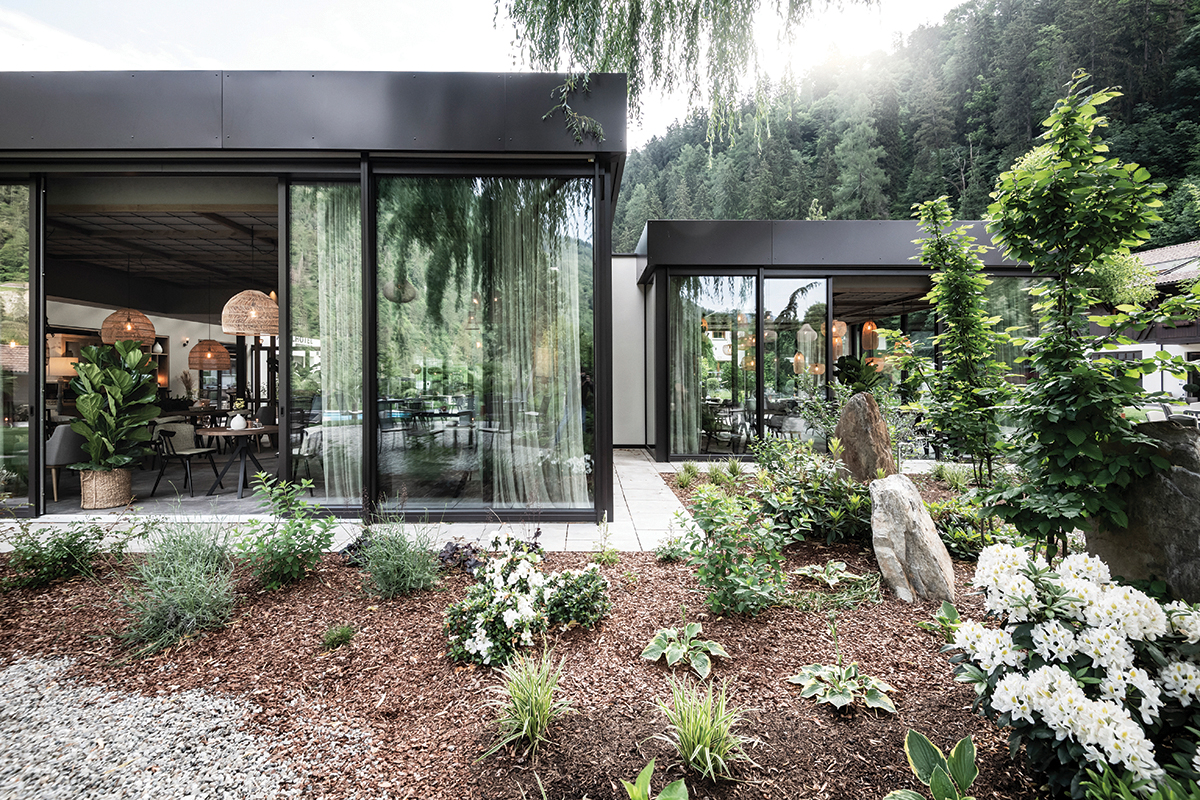
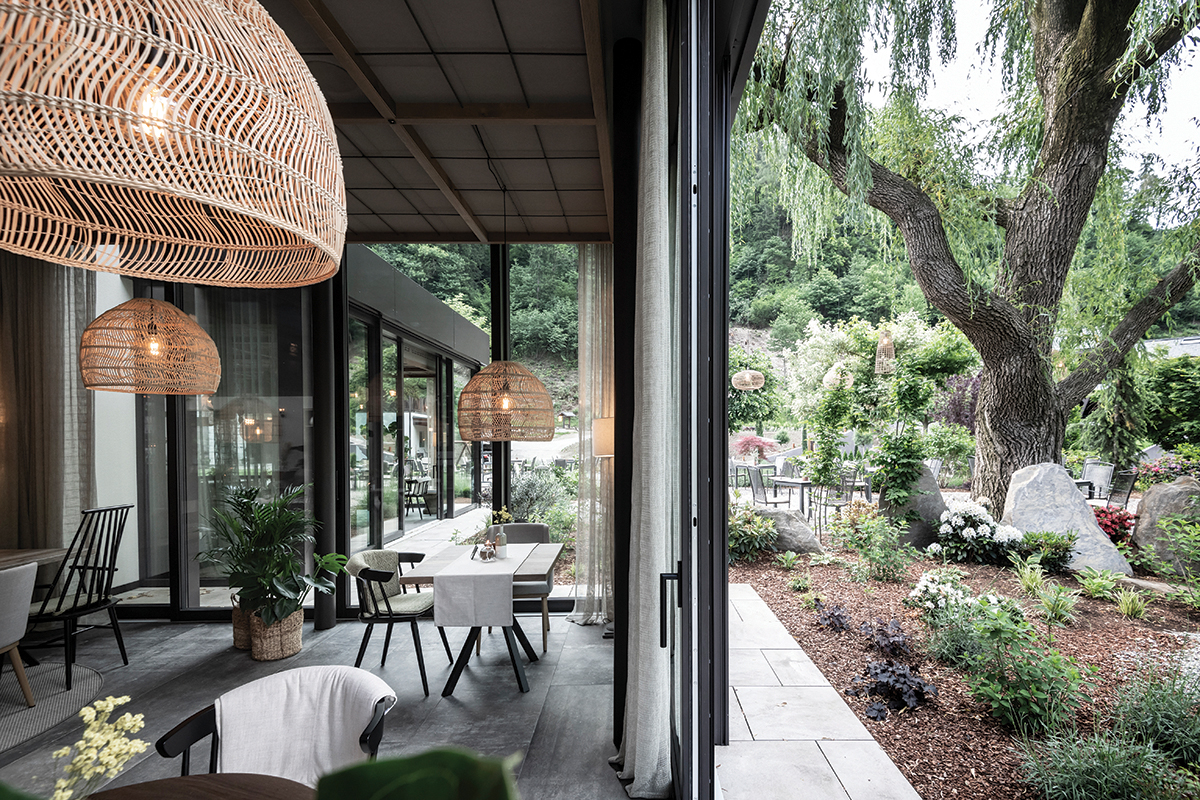
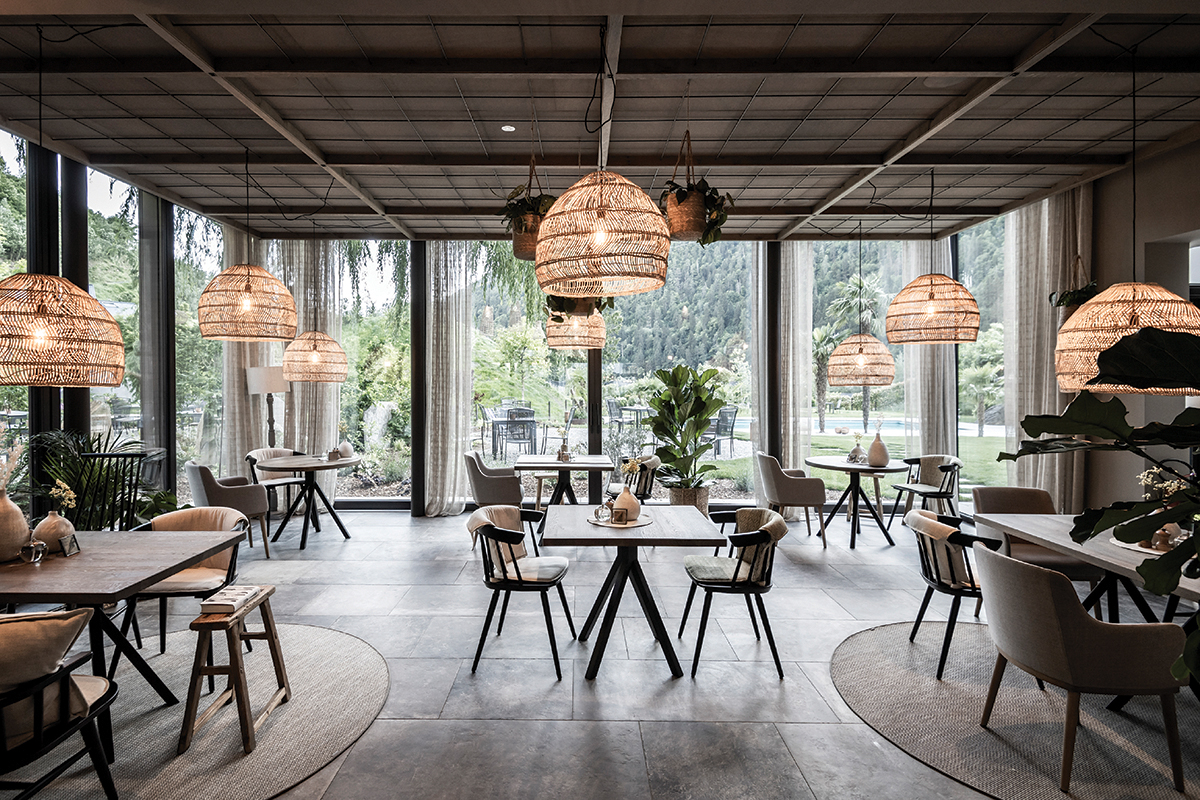
On the ground and the first floor, there are four spacious guest rooms and two outer laying suites, which have a separate sleeping corner for children to play and sleep in. In the suites, the large windows offer a panoramic view of the idyllic landscape, and the feeling of living in and enjoying your own home. The attic gables are perfectly utilized to accommodate a sleeping gallery. An internal staircase leads from the suites up to the galleries, where step-shaped furniture also offers storage space. In every room, a unique atmosphere is created by meticulous attention to detail in design - with elements such as the metal banister purpose-built to wonderfully combine aesthetics and function.
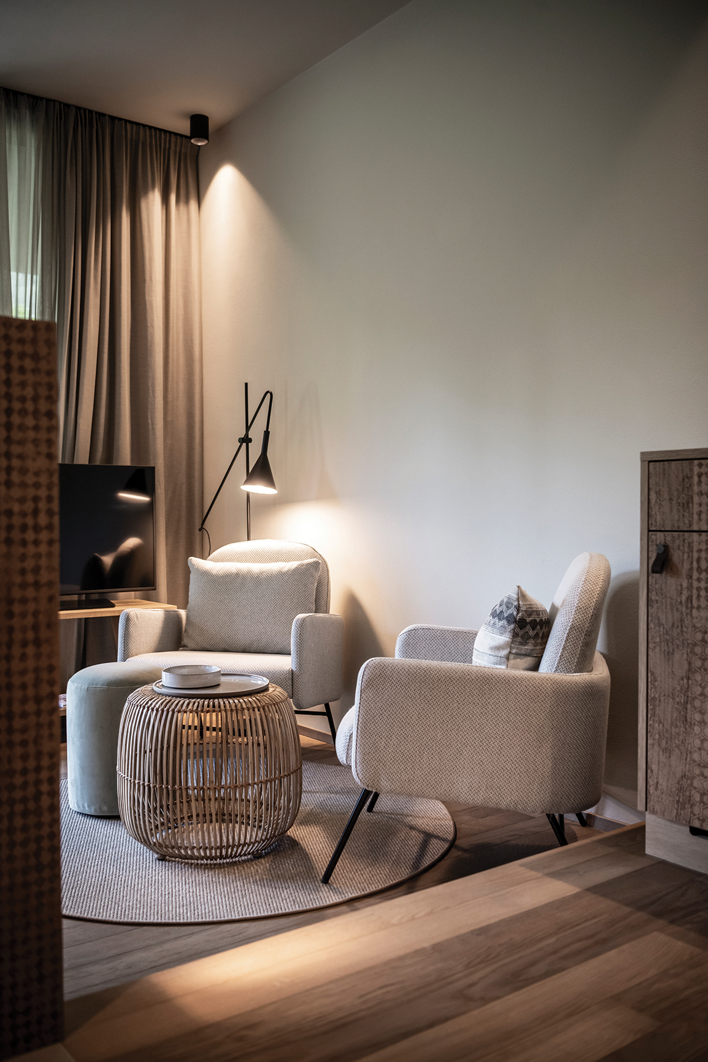
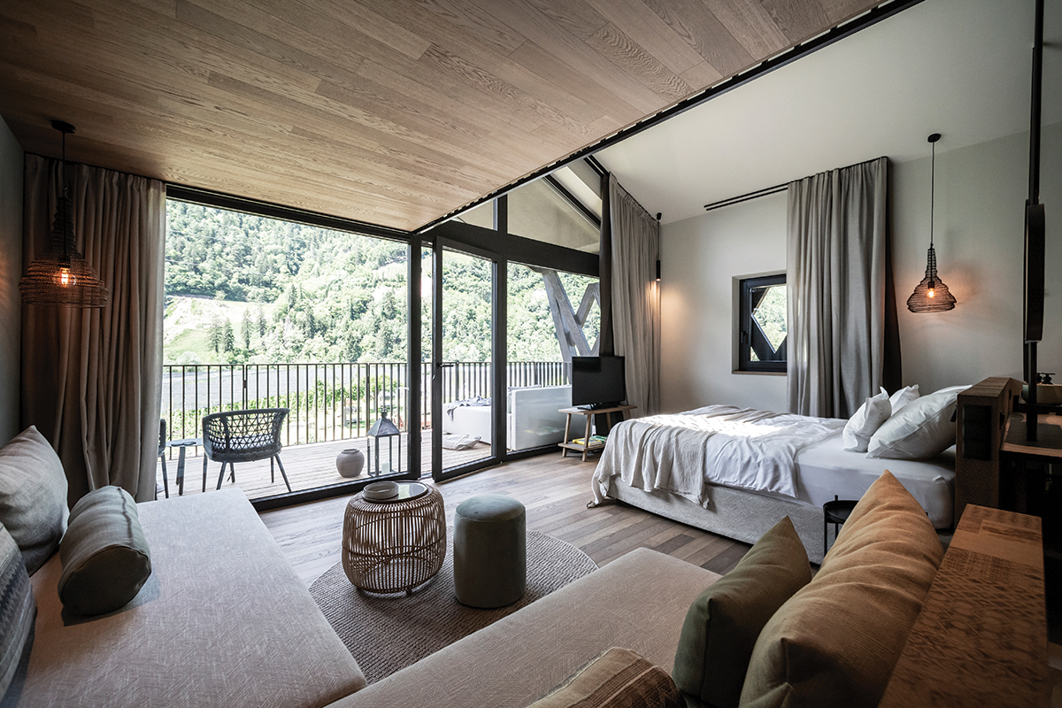
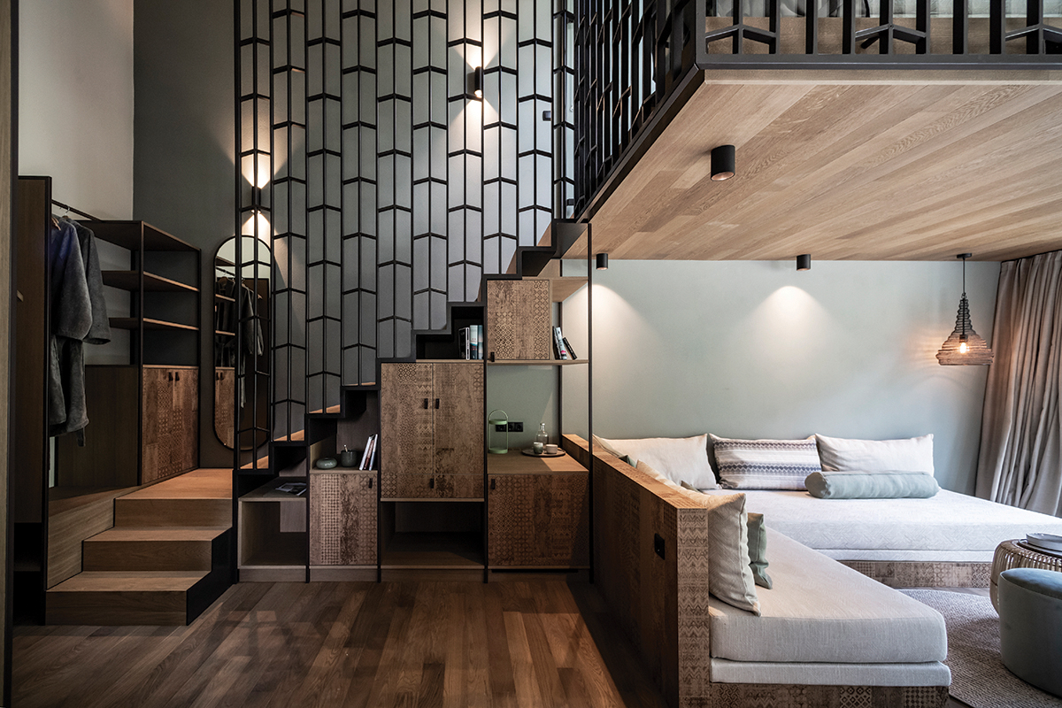
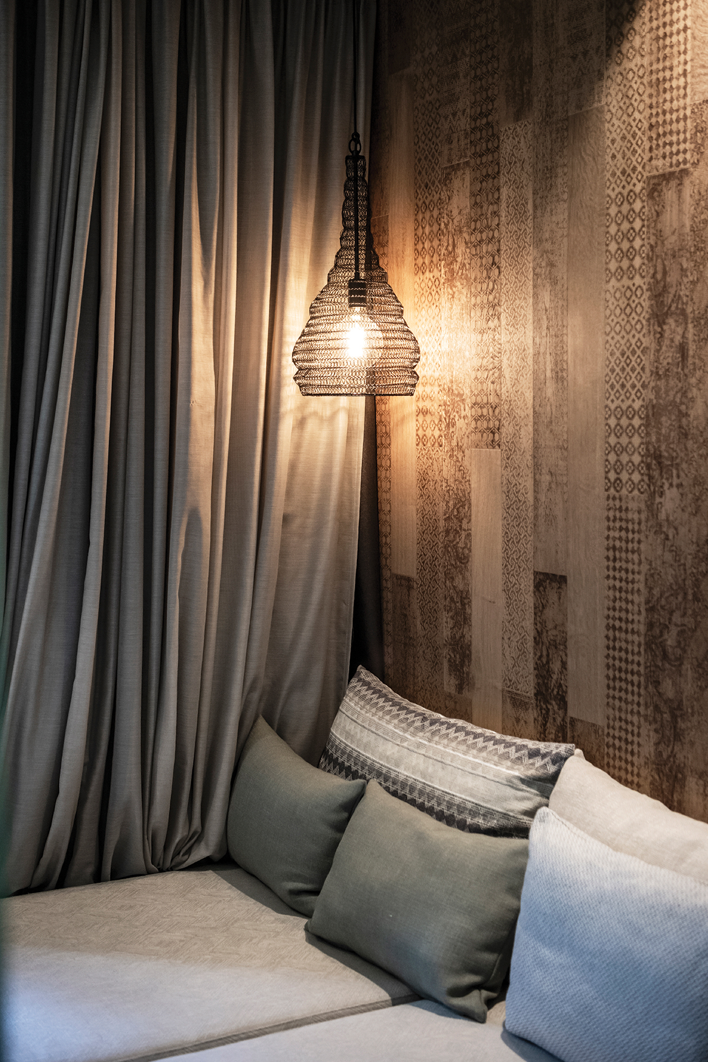
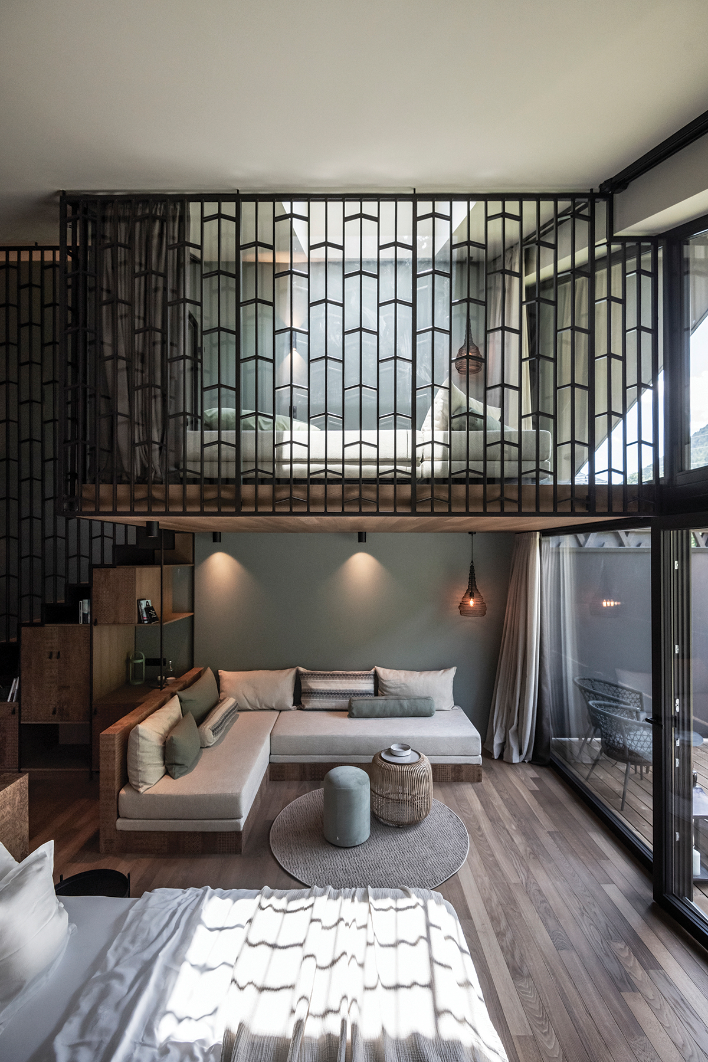
The Finnish sauna is a dream for the senses, with its horizontally curved wooden slats and generous glazed windows, it offers a scenic view of the outdoors and apple fields. The steam bath has a cave-like character, with droplets collected in a clay pot due to the ceiling that inclines towards the room’s centre. The relaxation room offers a spectacular view of the valley through the greenery of its facade cladding. The Apfelsauna in the garden can be reached via a curved open staircase, which is flanked by the exposed concrete shell. The indoor-outdoor pool stretches out to the outdoors through the overgrown green façade and is partially framed with Lucerne metamorphic gneiss rock. The framing dissolves where the water edge meets the surrounding open space to visually connect with the landscape in an infinity edge.
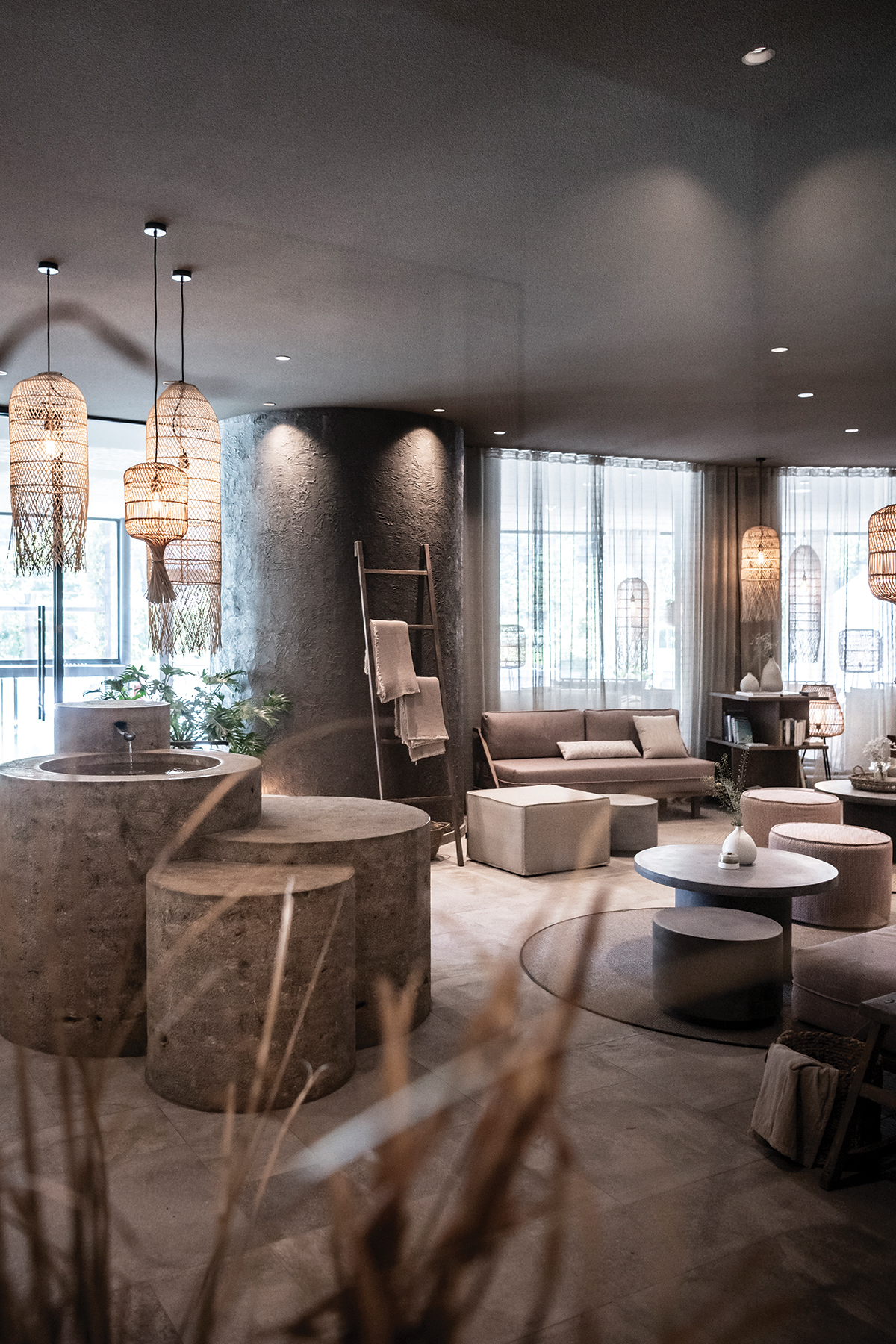
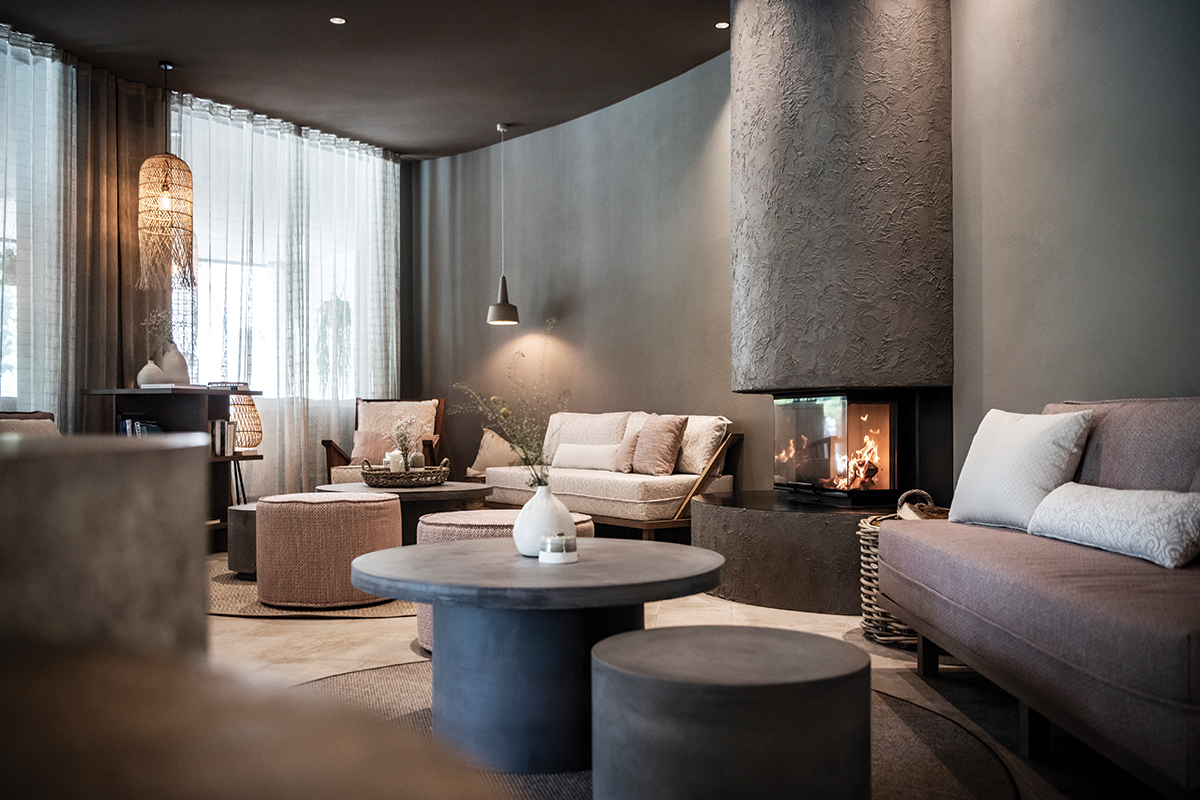
가든 스위트 내부의 계단은 스위트룸에서 갤러리까지 이어져 있으며, 계단 모양의 가구도 수납공간의 기능을 한다. 미학과 기능을 훌륭하게 결합하기 위해 가구를 직접 제작하면서, 디자인에도 신경을 기울인 noa*만의 세심함이 돋보인다. 스파는 천연석으로 만든 중앙 식수대와 넓은 라운지 공간에 개방된 벽난로를 자랑하며 샤워실, 탈의실, 미용실 등으로 이어진다. 실내외 수영장은 내부에서 시작해 야외까지 뻗어있으며, 부분적으로는 편마암으로 둘러싸여 있다. 위층은 성인 전용의 공간으로 사우나 라운지, 휴게실, 테라스 그리고 핀란드식 사우나가 위치한다. 핀란드식 사우나는 원형구조로 구부러진 목재 판자가 방사형으로 팽창하는 구조로 연출했고, 유리창은 야외와 사과밭을 조망할 수 있는 절경을 자랑한다.
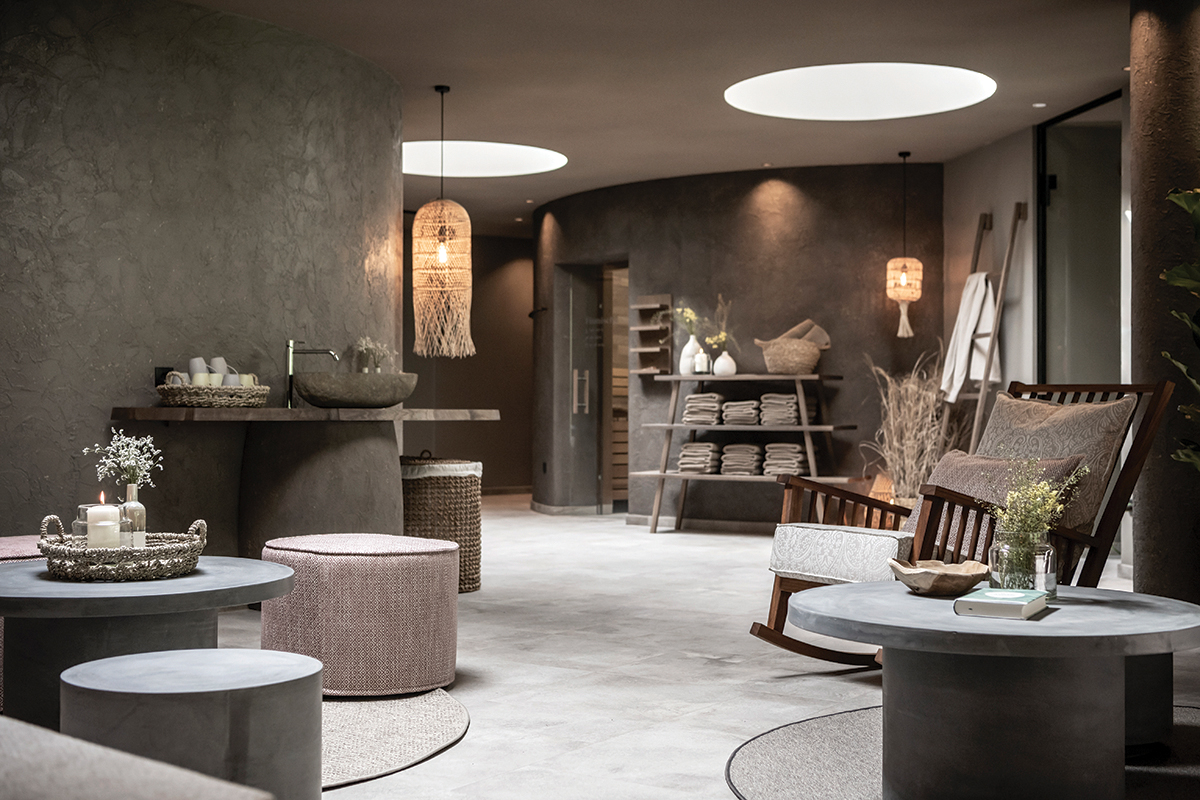
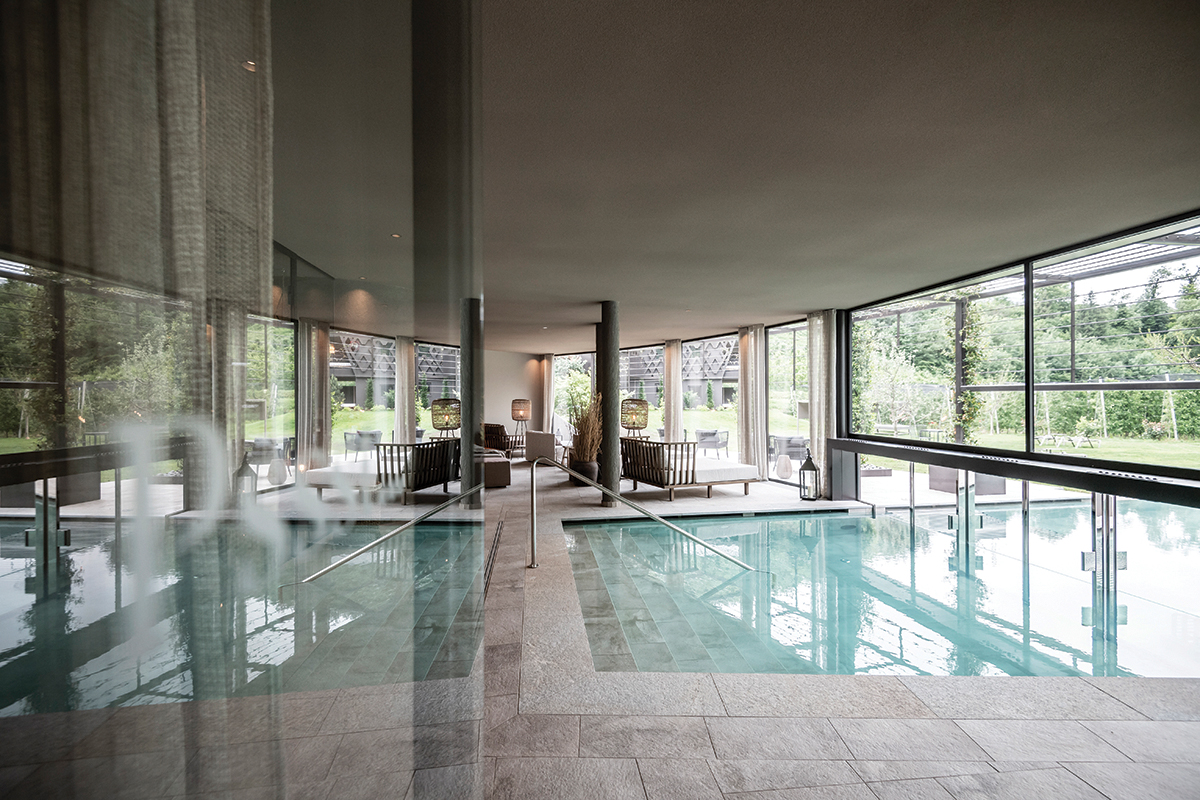
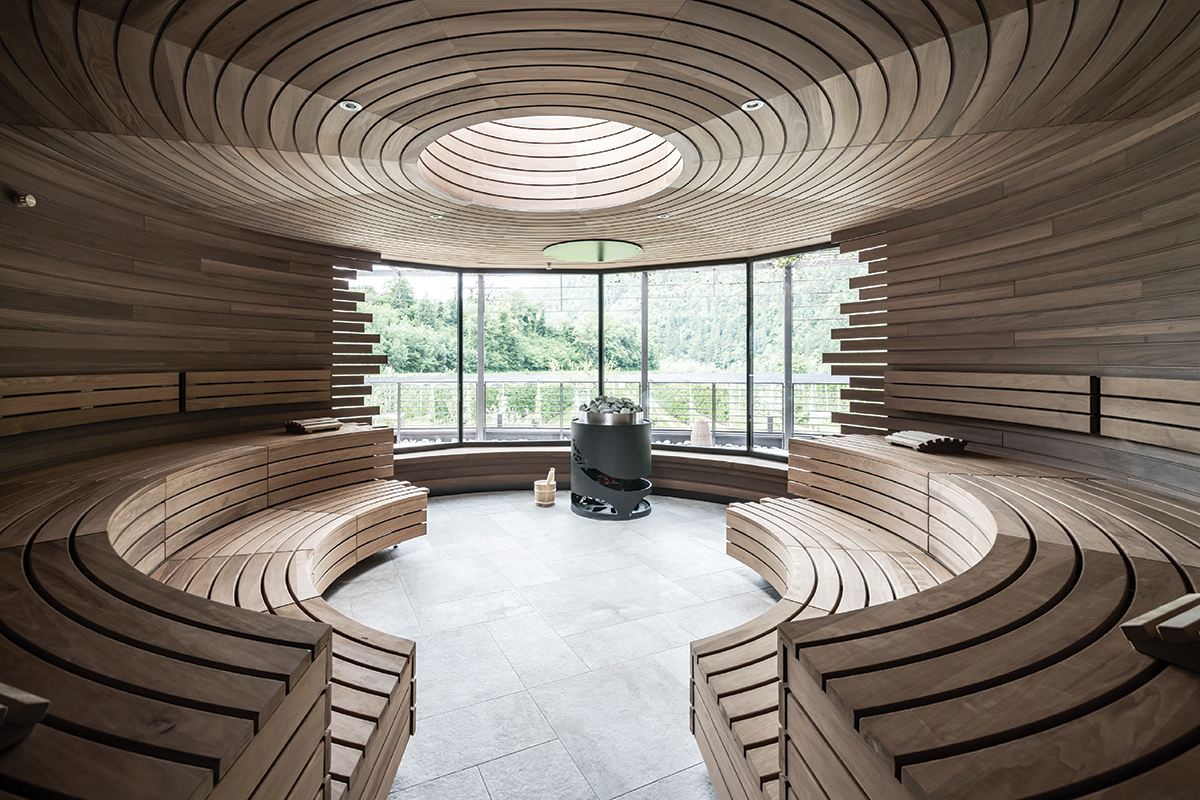











0개의 댓글
댓글 정렬