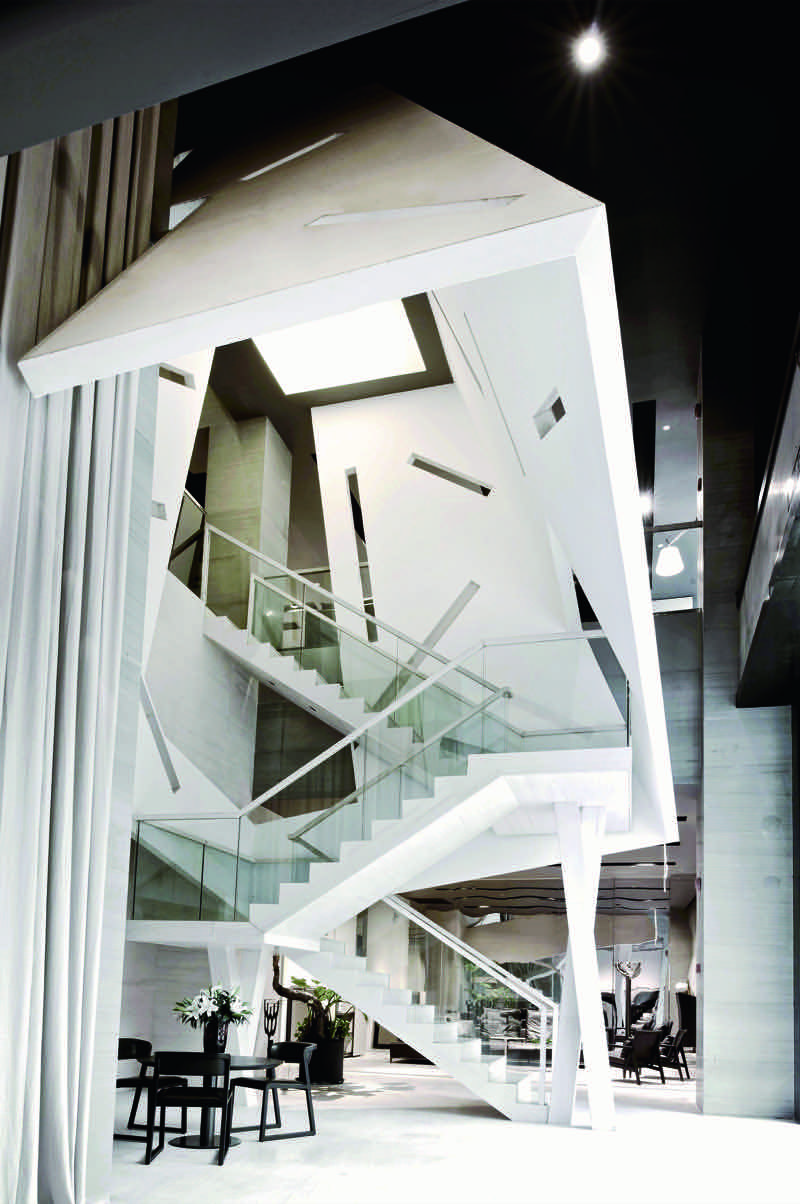
This is a kind of centripetal space organized by geometric solids in a simple, platonic style, conveying rich and complicated meaning in a very simple manner. Its main color is white, which embodies freshness, purity, simplicity and health, and in the meantime, it displays various expressions, bringing a sense of novelty to the whole structure and witnessing the change of light. The exterior facade, with several windows in it only, applies the art of leaving blank space in large area, to achieve a sense of tranquility and incredibility and to interweave the tangible and the intangible, reaching the artistic state that “blank space yields wonderland.” Therefore, in spite of its simplicity, it makes shocking and memorable impression on people.
The most profound philosophy may find expression in the simplest matter; all matters in the environment are steeped in the complete serenity.
The pivot points of stairs are designed in an inverted “V-shape”, which is not an act of a ectation. Instead, based on the philosophy of people- orientation and the practicality, it is to reshape the connection of the objects in the space and strengthen the concept of modern space by virtue of the interweaving, transformation and restoration of geometric solids. The view borrowing through windows of horizontal and vertical bars, dislocations of space, simplicity of the penetrating light, and the merge of varied views, all the tangible and the intangible come together, complementing each other. Go up the stairs, and here comes the exhibition hall, which continues to express the people-oriented philosophy, realizing the flexibility and adaptability of the spatial division. Combining the function of exhibition and directional movement line, the entire hall spreads orderly in length and breadth. And the medium close-up, medium-shot, and long-shot displayed evolve gradually, producing mixed feelings in people and diversified communications among them.
The most profound philosophy may find expression in the simplest matter; all matters in the environment are steeped in the complete serenity.
The pivot points of stairs are designed in an inverted “V-shape”, which is not an act of a ectation. Instead, based on the philosophy of people- orientation and the practicality, it is to reshape the connection of the objects in the space and strengthen the concept of modern space by virtue of the interweaving, transformation and restoration of geometric solids. The view borrowing through windows of horizontal and vertical bars, dislocations of space, simplicity of the penetrating light, and the merge of varied views, all the tangible and the intangible come together, complementing each other. Go up the stairs, and here comes the exhibition hall, which continues to express the people-oriented philosophy, realizing the flexibility and adaptability of the spatial division. Combining the function of exhibition and directional movement line, the entire hall spreads orderly in length and breadth. And the medium close-up, medium-shot, and long-shot displayed evolve gradually, producing mixed feelings in people and diversified communications among them.
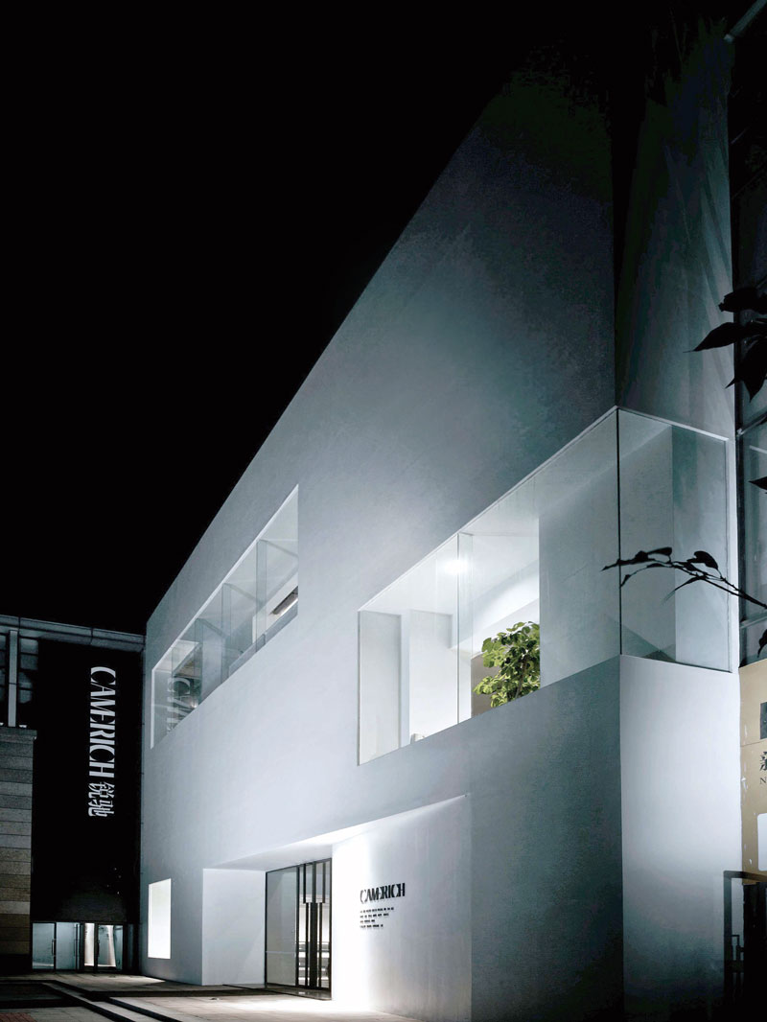
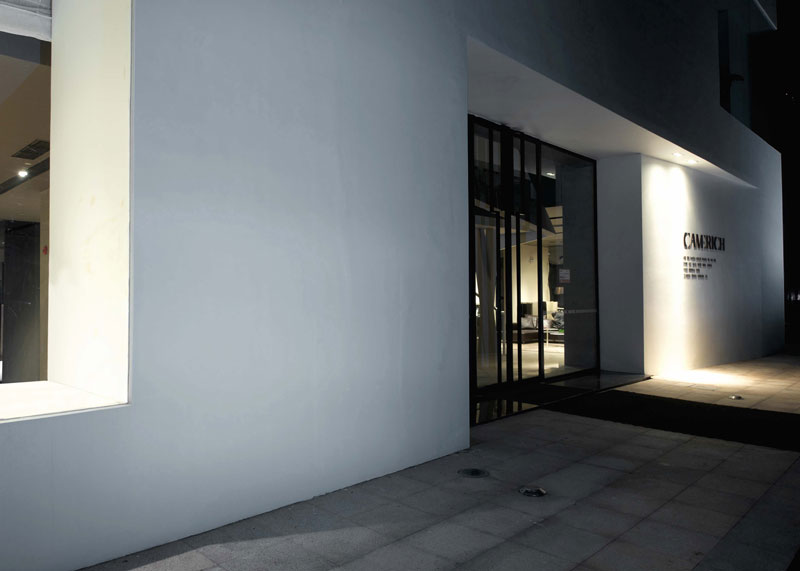
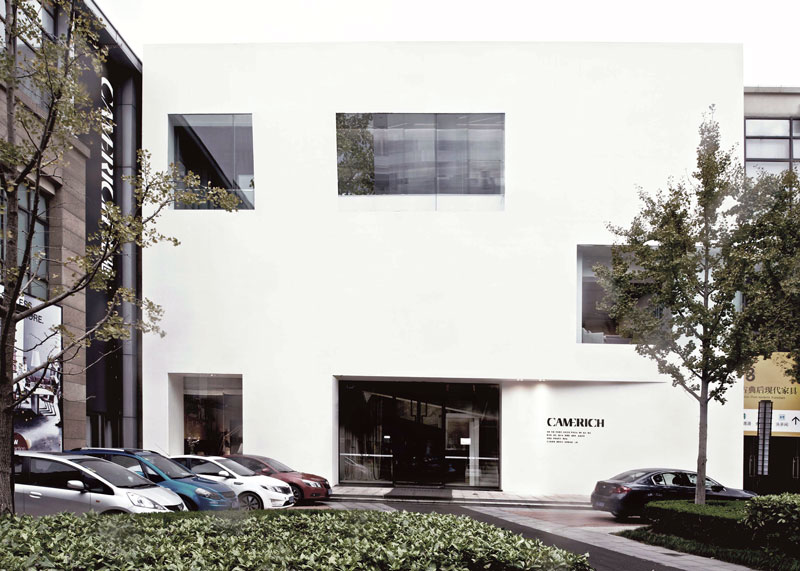
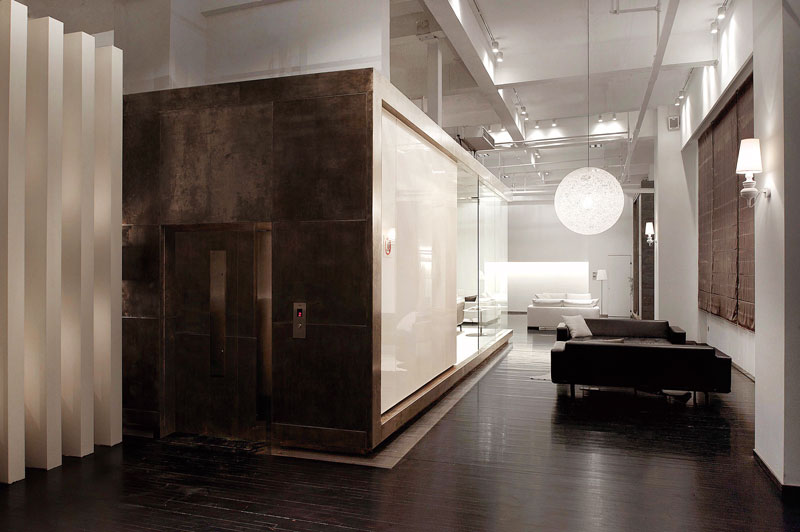
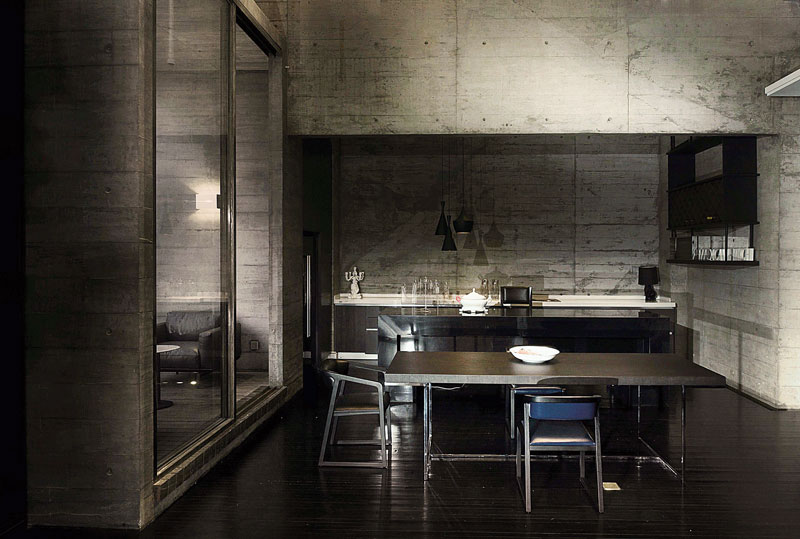
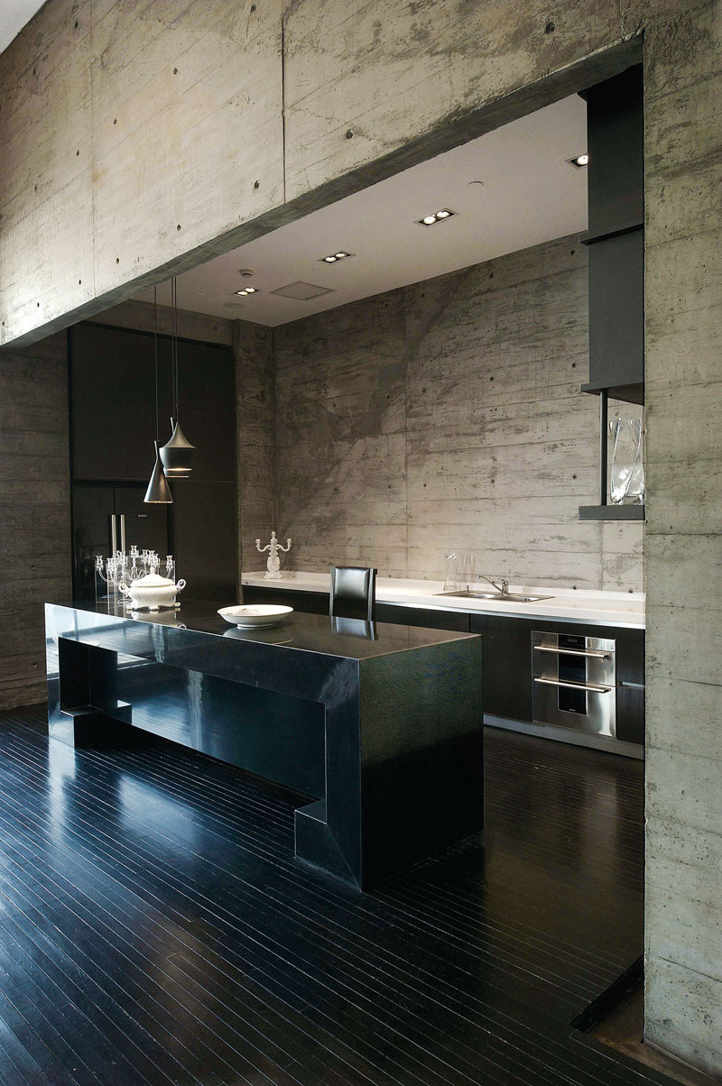
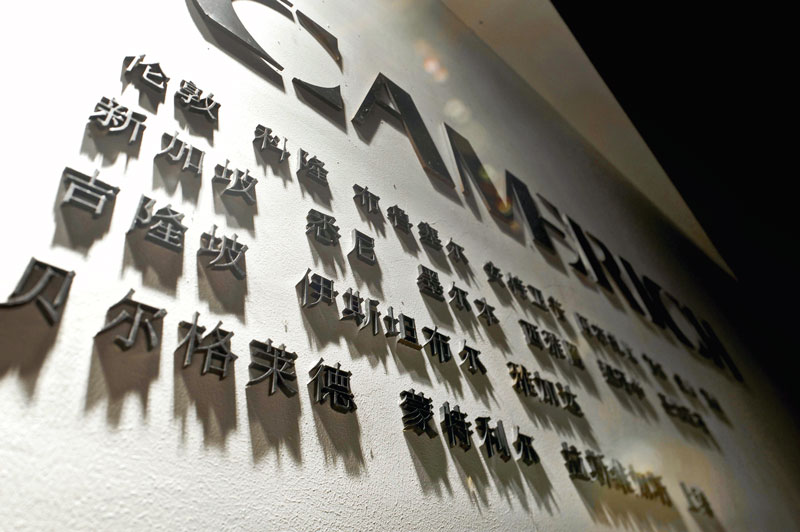
차주헌
저작권자 ⓒ Deco Journal 무단전재 및 재배포 금지















0개의 댓글
댓글 정렬