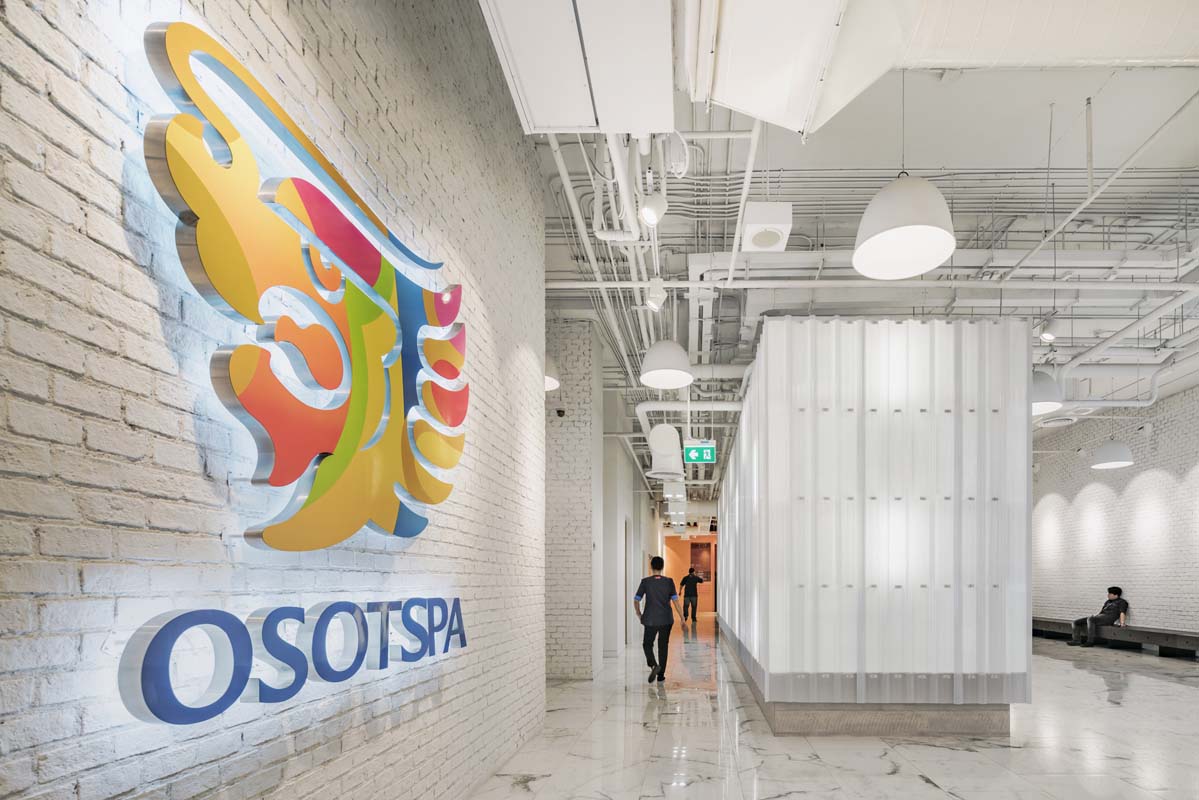
클라이언트인 OSOTSPA는 얼마 전 창사 125주년을 맞이한 태국의 생활용품, 화장품 기업이다. 이들은 오늘날까지 영업하는 태국 최고(最古)의 기업이기도 하며, 오랜 세월 태국 내수시장 및 국제시장에 에너지 드링크 M-150을 선보여온 대중적인 기업이기도 하다. Supermachine Studio는 OSOTSPA로부터 새로운 업무공간을 디자인해줄 것을 요청 받았고, 이들이 완성한 P3 Building은 근무 환경을 극대화시키면서 효율적으로 공간을 활용할 수 있는 오피스 인테리어 디자인을 보여준다.
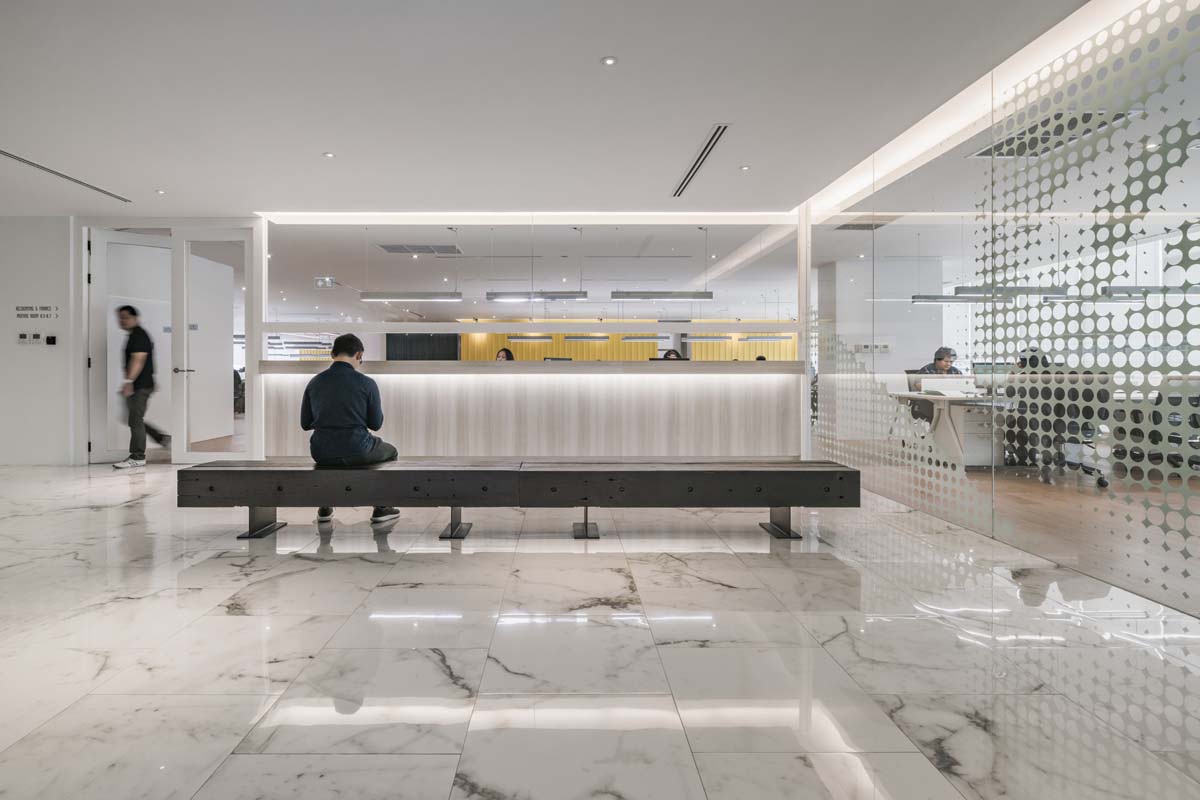
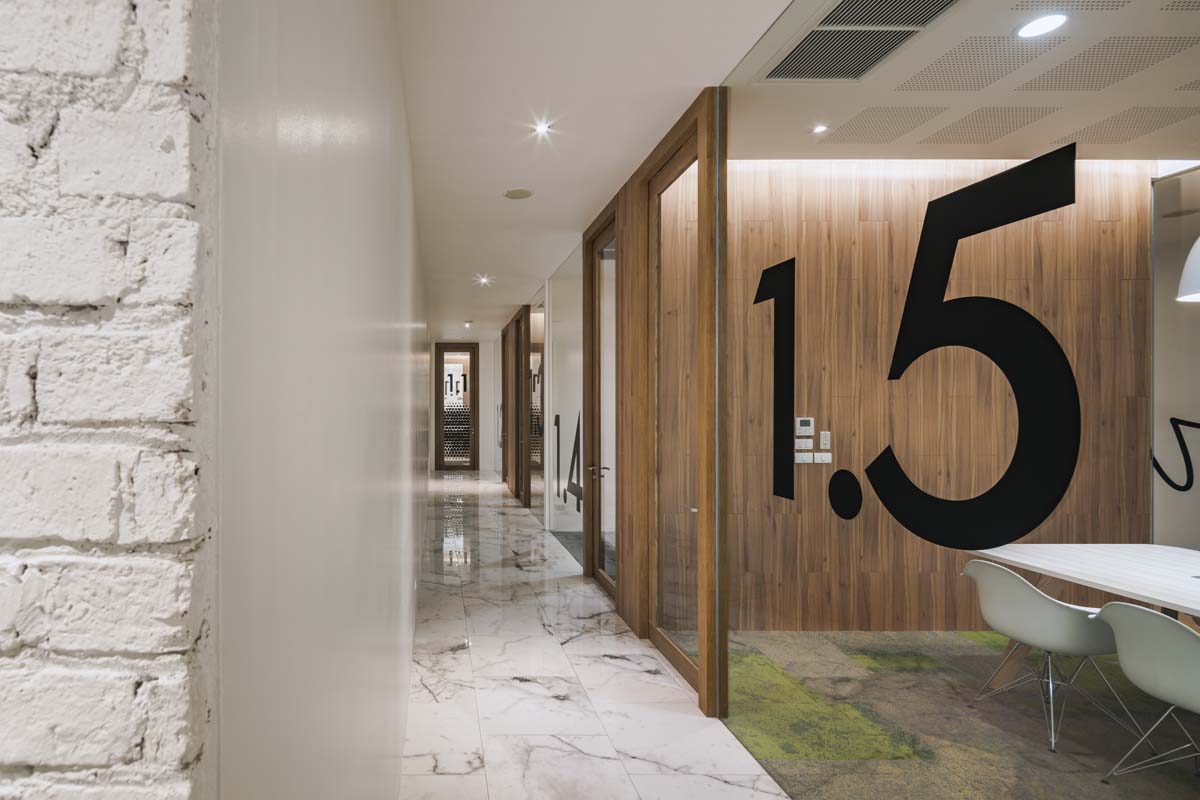
P3 Building은 업체의 새로운 근로 환경을 위한 첫 번째 프로젝트였고, 디자이너는 6층에서 8층까지 구매부서, I.T.부서, 회계부서 및 직원 교육 시설 등이 위치한 6,500제곱미터의 공간을 효율적인 오피스로 바꿔야 했다. 오피스에서 가장 먼저 눈에 띄는 것은 각각 다른 규모의 미팅 룸이다. 대형 기업인만큼 여러 부서가 존재하며, 부서별, 팀별 용도에 따라 투명한 유리 벽으로 구성한 미팅 룸을 효율적으로 활용할 수 있다. 여러 공간들은 대리석, 조적, 원목 합판, 인공잔디 등 브랜드의 이미지를 담은 편안하고 자연 친화적인 요소들로 꾸며졌다.
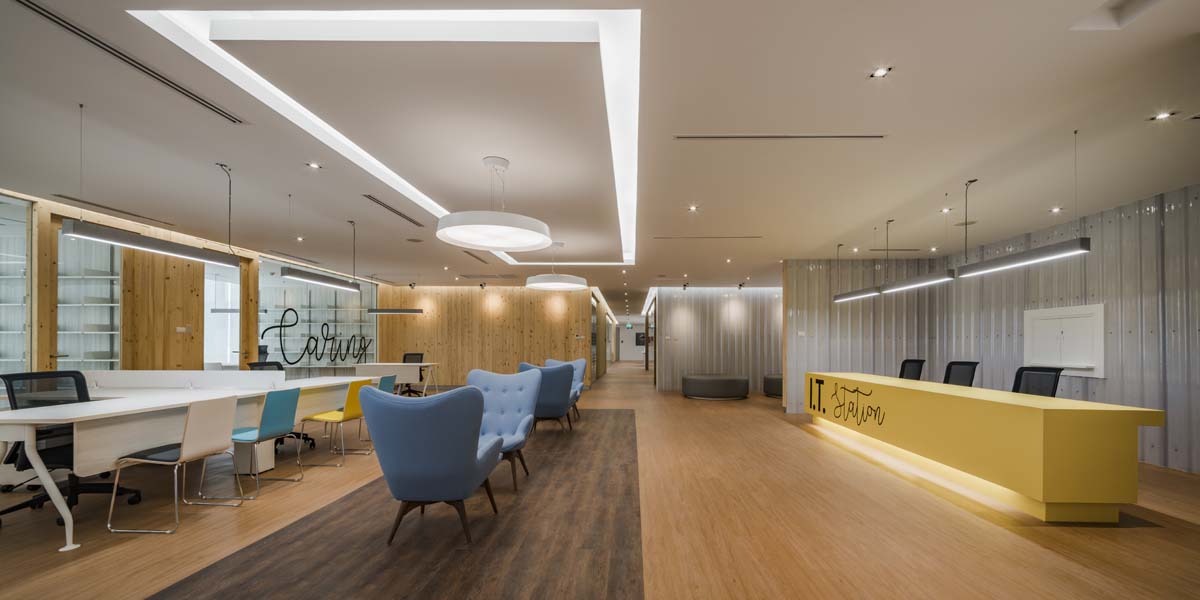
사무공간은 최대한 ‘오픈’되고 ‘공유 가능’해야 한다는 키워드를 염두에 두고 디자인됐다. 임원급들을 위한 별도의 공간을 두는 것은 최대한 자제했으며, 이런 개인 사무실은 모두 통 유리 벽체를 통해 내부가 들여다 보이는 구조다. 모든 직원들은 오픈된 근무 환경에서 협업을 이루거나 유연한 소통을 이룰 수 있으며, 이러한 업무 환경은 곧 기업의 생산성에 기여한다. 편안한 파스텔 톤의 소품 활용이나 천장에 매립한 간접조명은 자칫 경직될 수 있는 업무 분위기를 유연하게 이완시켜준다.
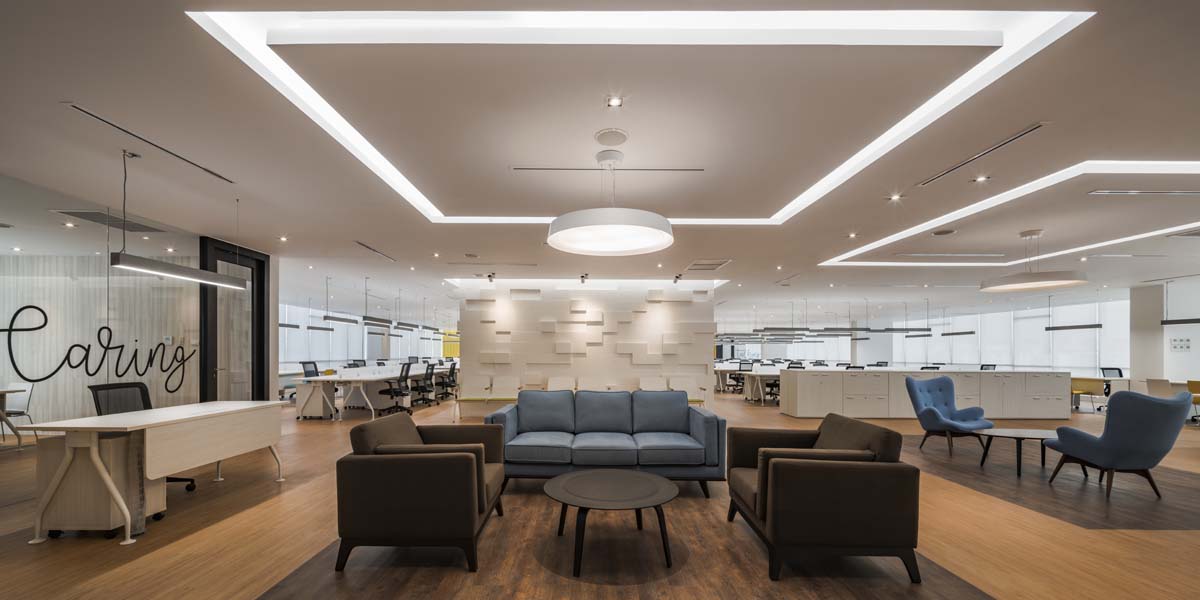
밀도 높은 업무를 위해 사무공간의 테이블마다 팬던트 조명을 설치했다. 사무공간을 둘러싸고 있는 여러 유닛은 유리벽 소재로 오픈된 형태이기 때문에 실내 어느 곳에서도 외부의 자연광을 충분히 즐길 수 있다. P3 Building의 양쪽 사이드에는 휴식을 취할 수 있는 카페테리아나 스낵 라운지 등, 편의시설 또한 충실히 갖춰져 있다.
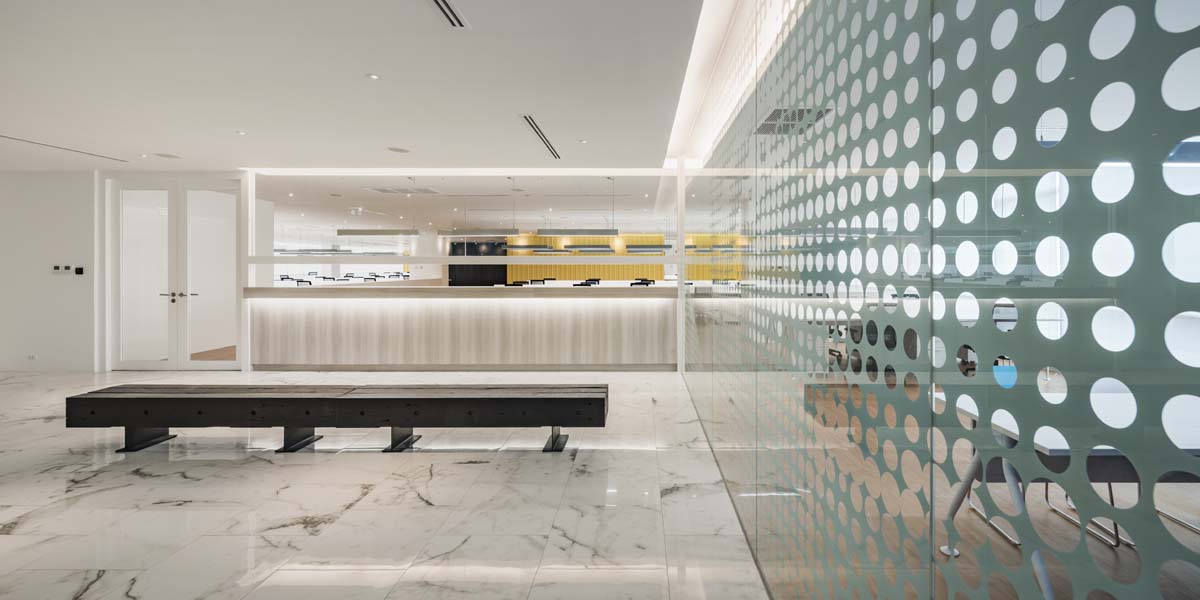
OSOTSPA has just celebrated its 125th anniversary not very long ago. It is one of Thailand’s oldest private companies operating to date. The company has started from making traditional medicines which were so popular for Thais and grown into a well-known company that produced hundreds of popular consumer products including NO.1 energy drink in Thailand, M-150. For the last few years, the company undergoes some big plans to adapt and improve their ways of working, including building many square meters of the new workspace as well as redesigning the existing ones in their headquarter campus, in Ramkamhang, Bangkok. Building P3 is the first one in the series that they would like to implement the new working environment on. The 6,500m2 workspace spanning over 3 floors (6th-8th) of the newly built building houses supporting departments like purchasing, I.T., accounting and training facilities.
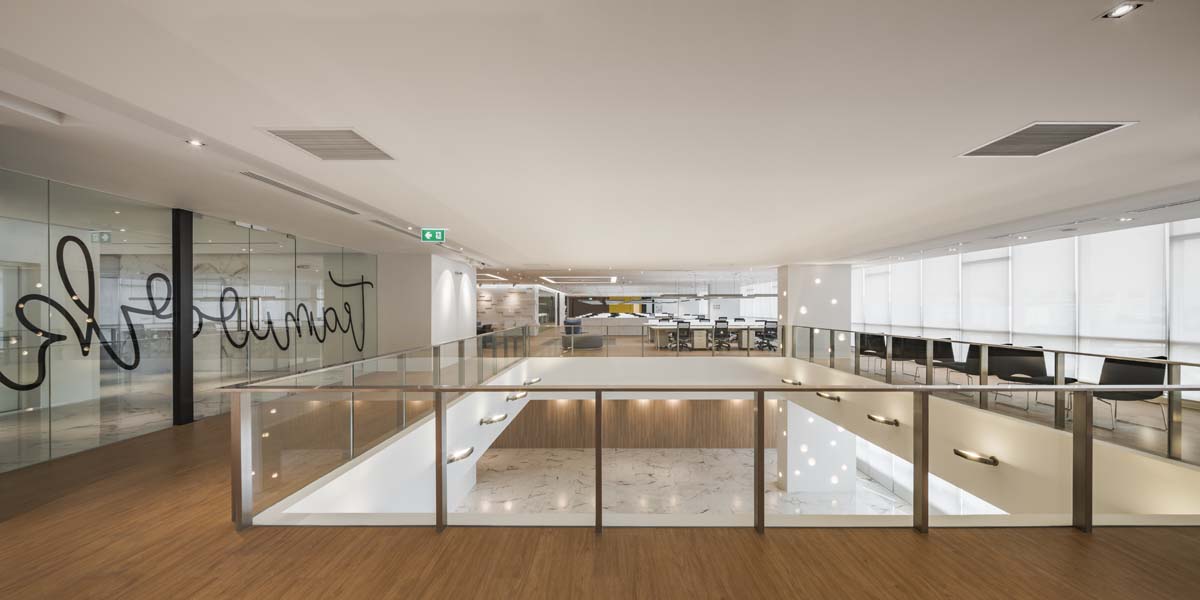
The work-space is designed to be as “opened” and “Sharable” as possible. There are minimum numbers of rooms given to only high-rank directors (and those rooms are to be as transparent as possible.) Everyone is arranged into open working environment to promote collaborations among each other. Different sizes of meeting rooms and generic facilities have become more generic and placed in the central part of the floor area for employees from different departments to share more freely. While hundreds of opened working units are placed surrounding them so that workspace can enjoy natural light coming in from both side of the building. In every wing of the building, there is a small cafe-like break area for staff to have snacks and chit-chat.
차주헌
저작권자 ⓒ Deco Journal 무단전재 및 재배포 금지











0개의 댓글
댓글 정렬