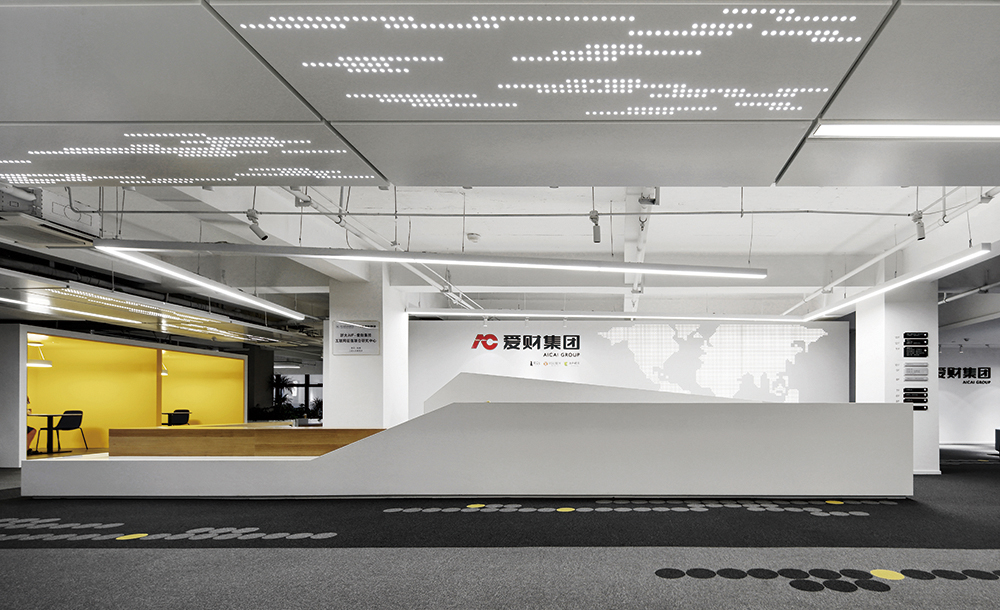
Ai Cai Group's office space is located in Hangzhou Future Science and Technology City. The client of this case is Ai Cai Group. It is a diversified group with financial services as its core. Designers divide the whole space into pleasure based on the needs of customers for a diversified functional experience. -Customer reception layer, Fun Inovation--employee layer and Fun--group management, and through the "micro-convergence" design concept, the group's love aggregation, talent aggregation, financial aggregation, using indoor and outdoor space combination recognition we will create an experiential office with a multi-faceted, low-carbon, environmentally-friendly, fun-changing and colorful personality.
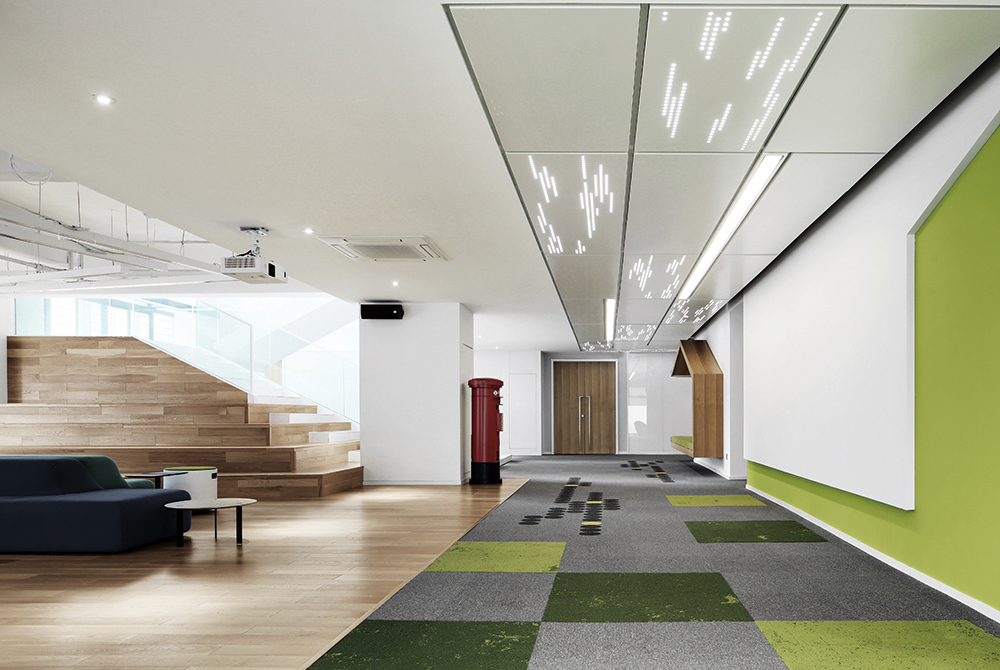
As a corporate reception space, we hope that guests can have a pleasant communication atmosphere. The front desk highlights the atmosphere by means of negotiation and reception. The background is combined with a world map logo to symbolize that the enterprise is heading for the world. The exhibition hall is designed on the front office side, combining multimedia and corporate history display walls to convey corporate culture to visitors more intuitively and quickly.
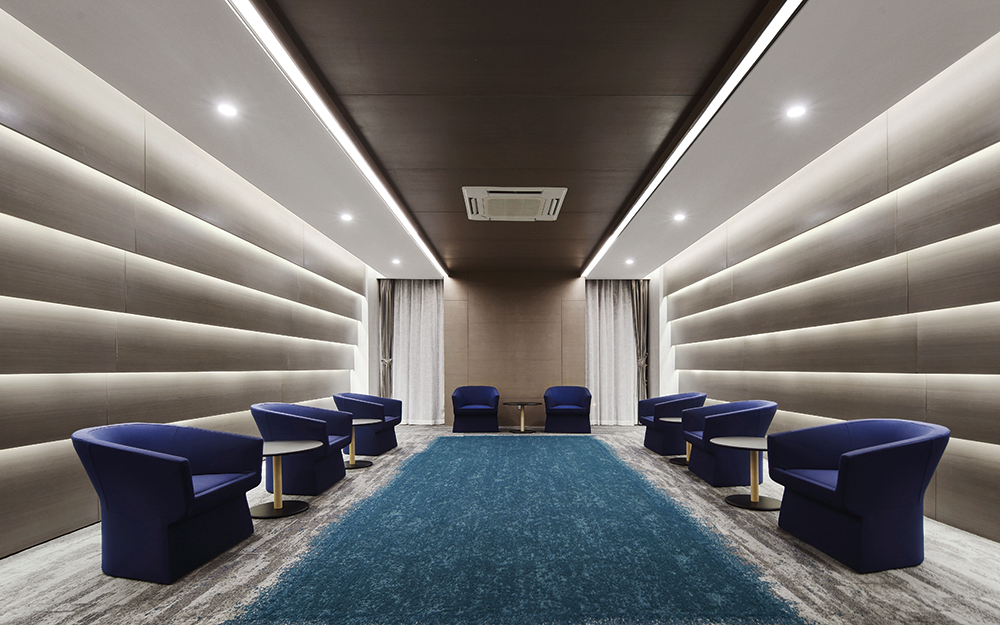
The negotiation space is distributed in different locations in the lighting area, and the ladder-style multi-functional sharing area, book bar and coffee bar are designed to make the whole negotiation area more flexible and changeable, making the space more likeable; and the relatives and friends reception room, The setting of the children's activity room and the VIP reception space brings a strong sense of belonging and honor to the visitors and employees. Happy to see, that is, to be happy to meet, to create a relaxed and pleasant atmosphere.
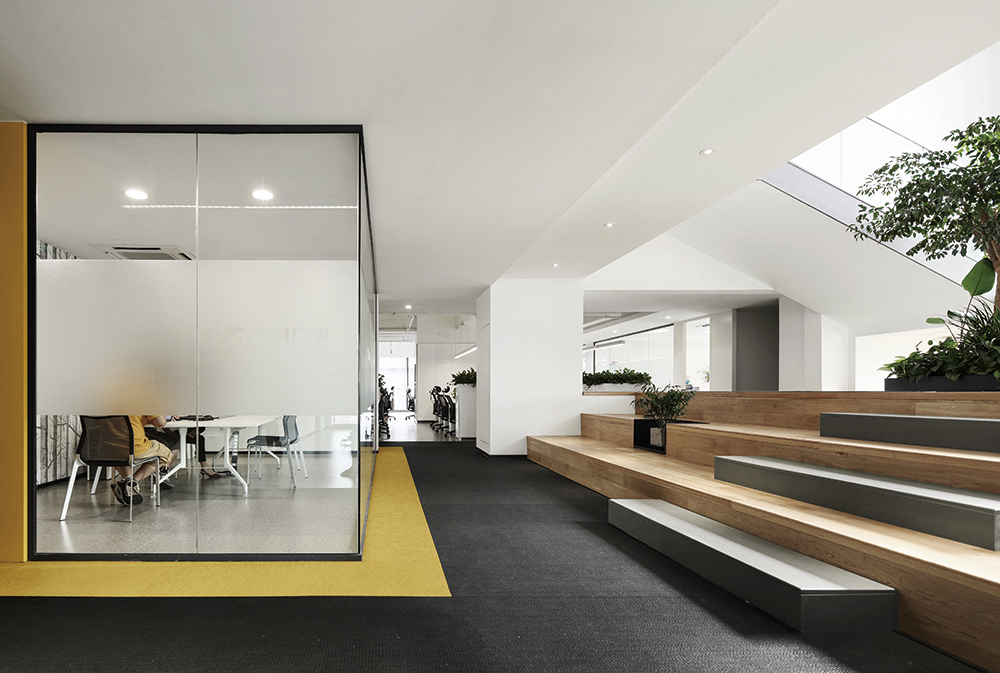
The design of the employee level is inspired by the daily work and life of the employees. Through the analysis of the working mode of the employees, the office area is designed in two ways, one is in the open side office form with large space in the sunny side and the work area. And for employees to communicate more conveniently and in a timely manner, design an impromptu discussion area to make the work mode more valuable and more interesting; the other is a free office area, allowing employees to switch modes of work and have more inspiration.
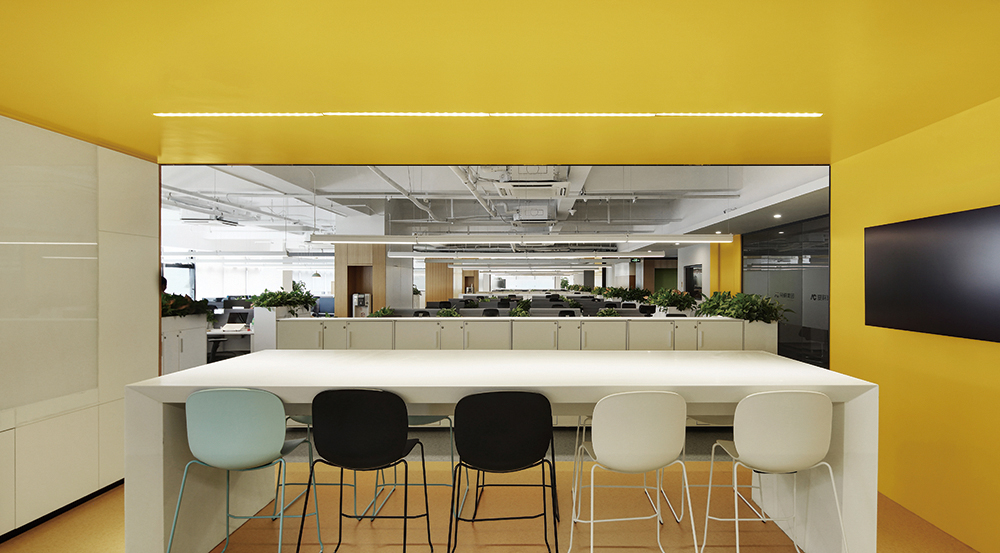
It can also be converted into a conference training room when necessary, improving the utilization of space. In addition to work, we also designed different entertainment, water bars, fitness, book bars, and other leisure spaces to enrich the work and life of employees, work and rest. The design of humanized small functions such as venting room, telephone booth, smoking room, maternal and child room is also integrated into different areas, making the office space more comfortable, civilized and a willingness for creativity.
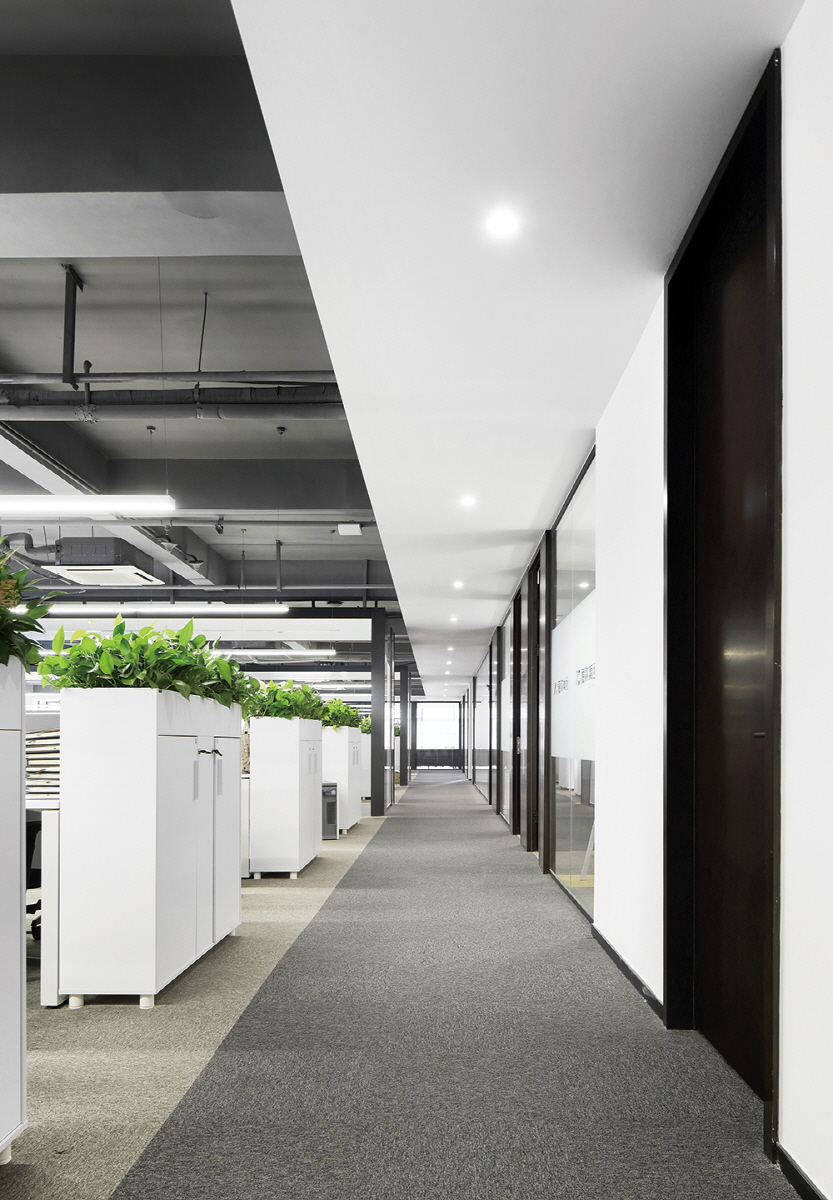
In the planning of the staff floor space, we connect the various floors just right through the open staircase with the green plant design, enhancing the communication between the floors; creating a clean and comfortable visual experience and a personalized colour scheme of lemon with black, white and gray as the keynote which symbolizes the vigour and vitality of the company. The office space of the Group's leadership is set at the highest level of the project, which means a far-sighted vision.
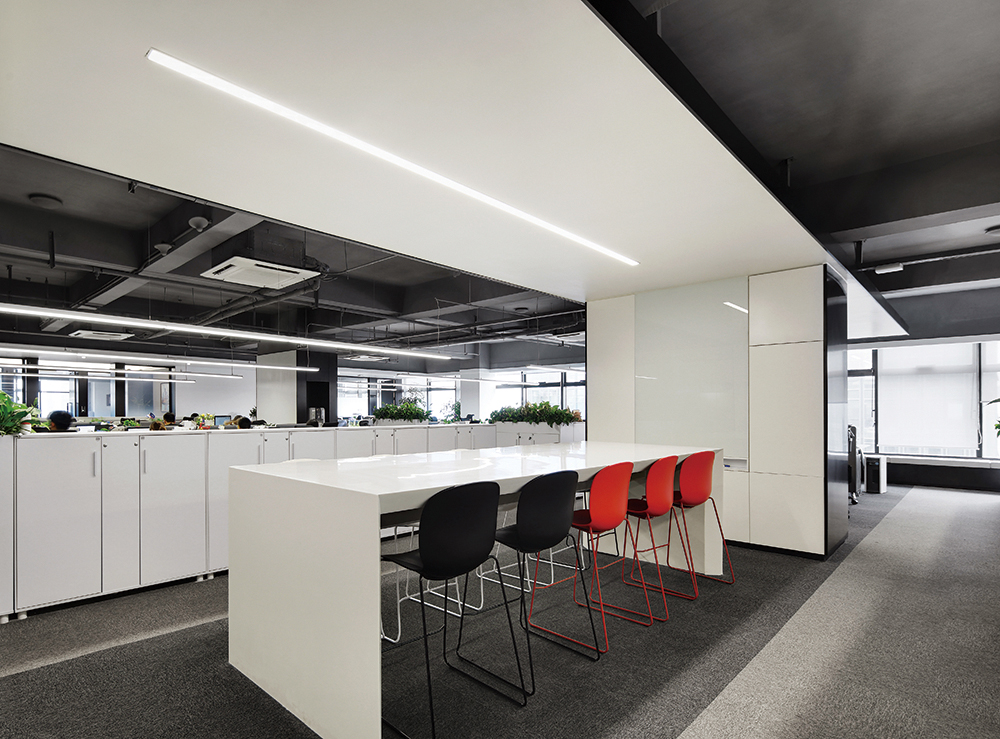
On the basis of meeting the basic functional requirements, a semi-open negotiation space was designed to meet the high-efficiency working mode while being independent of each other; the transparent glass partition of the independent office and the use of the power supply glass of the chairman's room increased privacy. Make more work models possible. The overall space is based on a calm and atmospheric style, which integrates the corporate color and highlights the corporate culture, in order to create a minimalist fashion that integrates work, discussion, negotiation, high-level meetings and other functions, without losing the energy of the space.
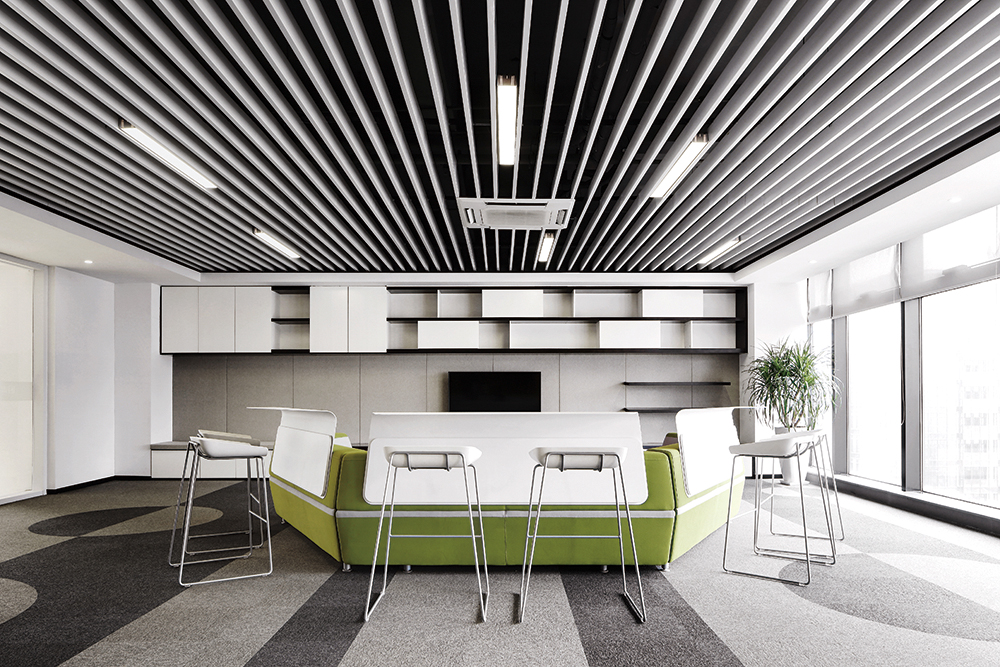
Let the small forces gather to achieve the greatest dream possible.











0개의 댓글
댓글 정렬