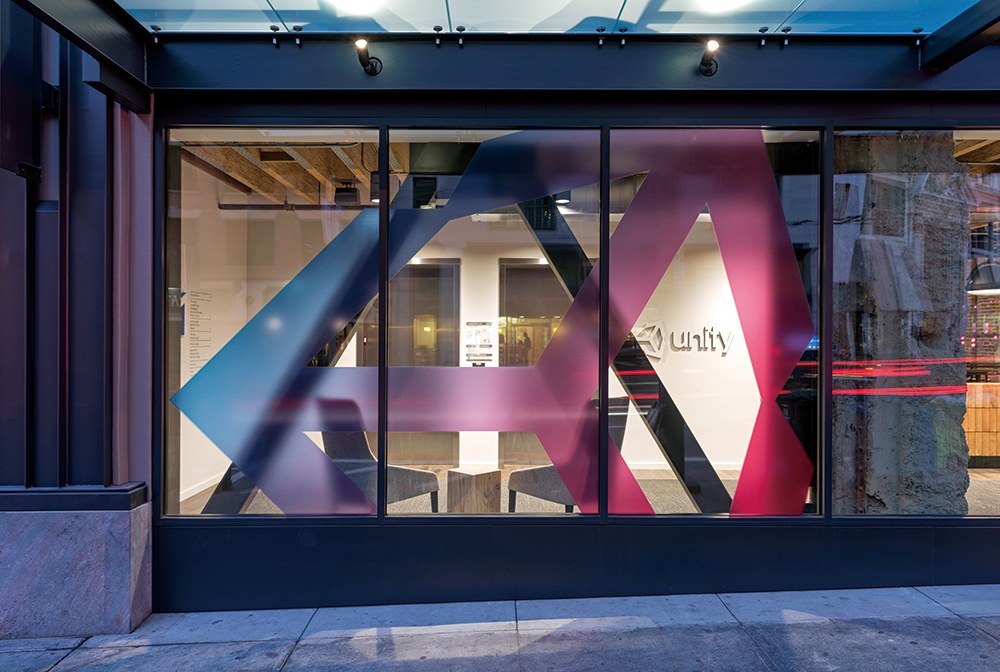
상상을 현실로 만드는 Unity는 게임 엔진 기술이자 통합개발환경(Integrated Development Environment, IDE)으로 모바일 게임 분야를 선도하고 있다. 다양한 플랫폼을 지원해 개발자가 모바일 기기, 웹브라우저, 데스크탑 구분 없이 원하는 형태의 게임을 쉽게 만들 수 있도록 지원해 많은 이들이 이용하고 있다. Unity는 세계 최고의 실시간 개발 플랫폼 그 이상으로 다양한 비전을 구현하는 데 필요한 많은 것을 제공하고 있다. 최근에는 가상현실(VR)과 증강현실(AR) 업계를 공략해 가상현실 시장에 적극 진출하고 있다.
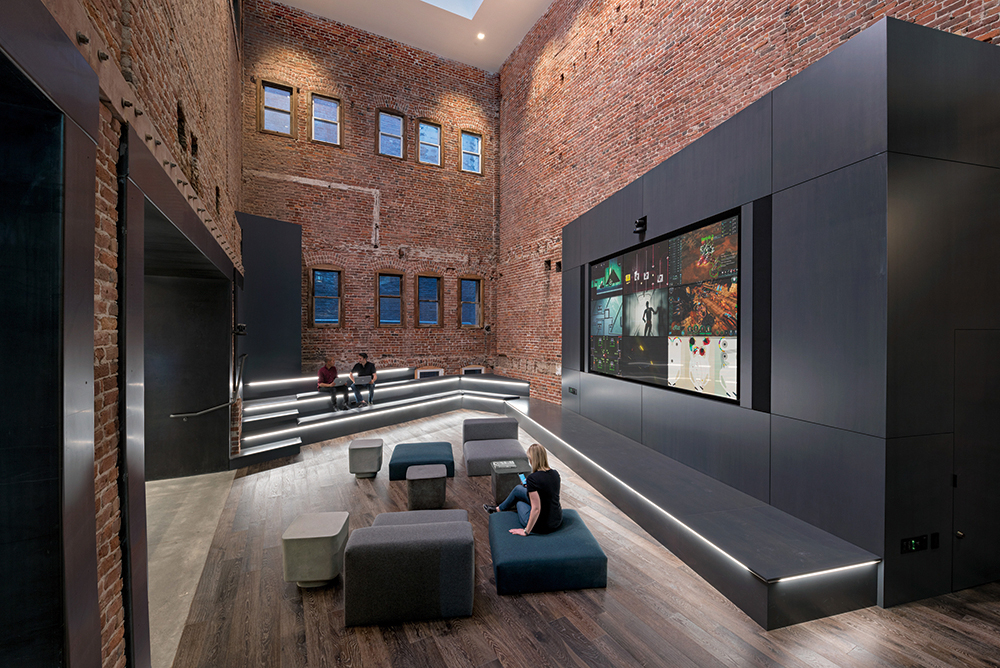
이러한 Unity의 아이덴티티와 이념, 특색을 그대로 담은 샌프란시스코 본사는 두 개 건물을 하나의 복합 단지로 구성해 업무의 편의와 효율성을 높여줄 충분한 공간으로 설계되었다. 3층 규모의 오피스는 높은 천고와 다양한 질감의 자재, IT 기술이 결합된 공간으로 ‘공동’과 ‘공유’를 키워드로 한다. 이에 중립적인 색상 팔레트와 오픈 스페이스, 함께 모여 이야기할 수 있는 라운지 공간 등을 특징으로 한다.
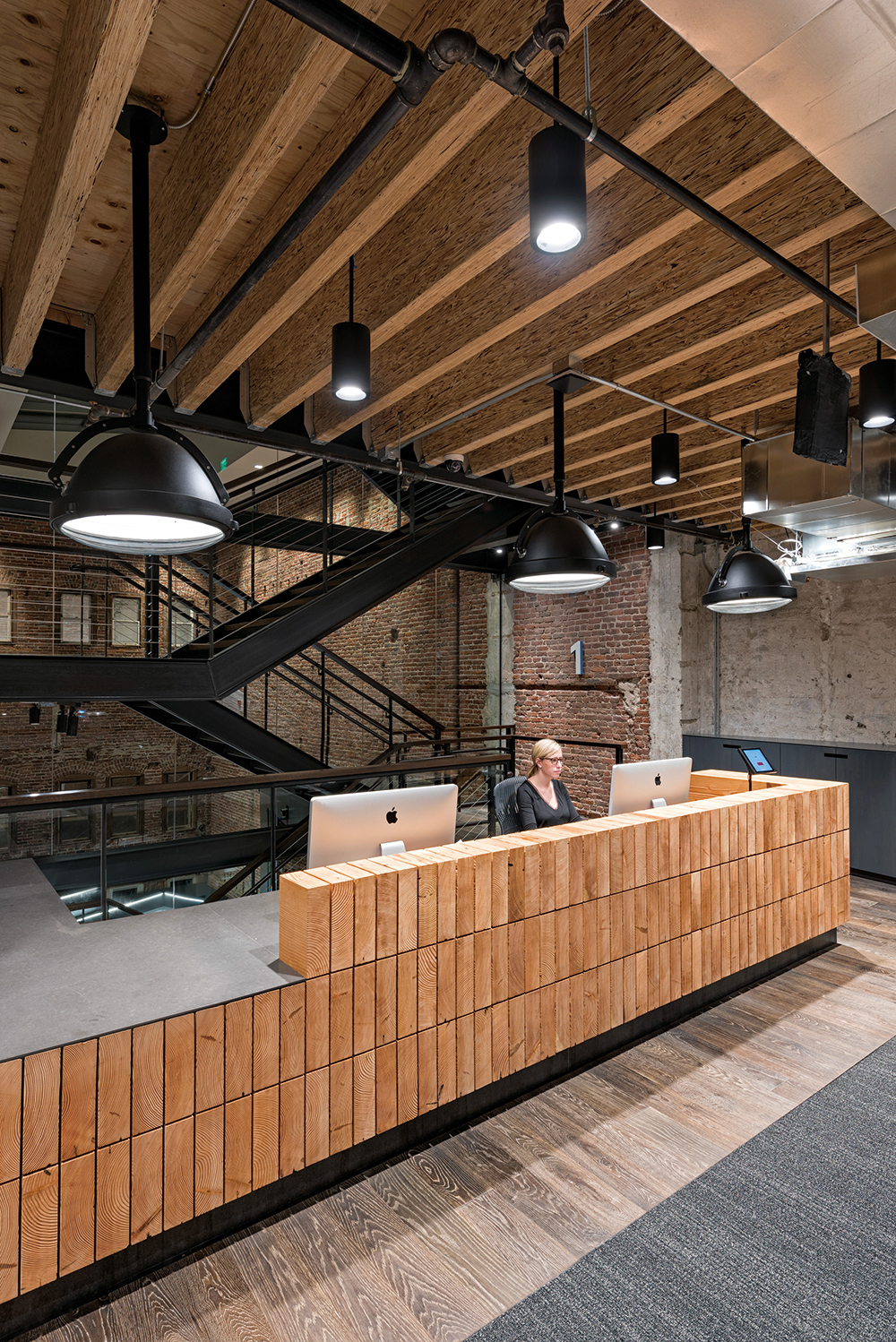
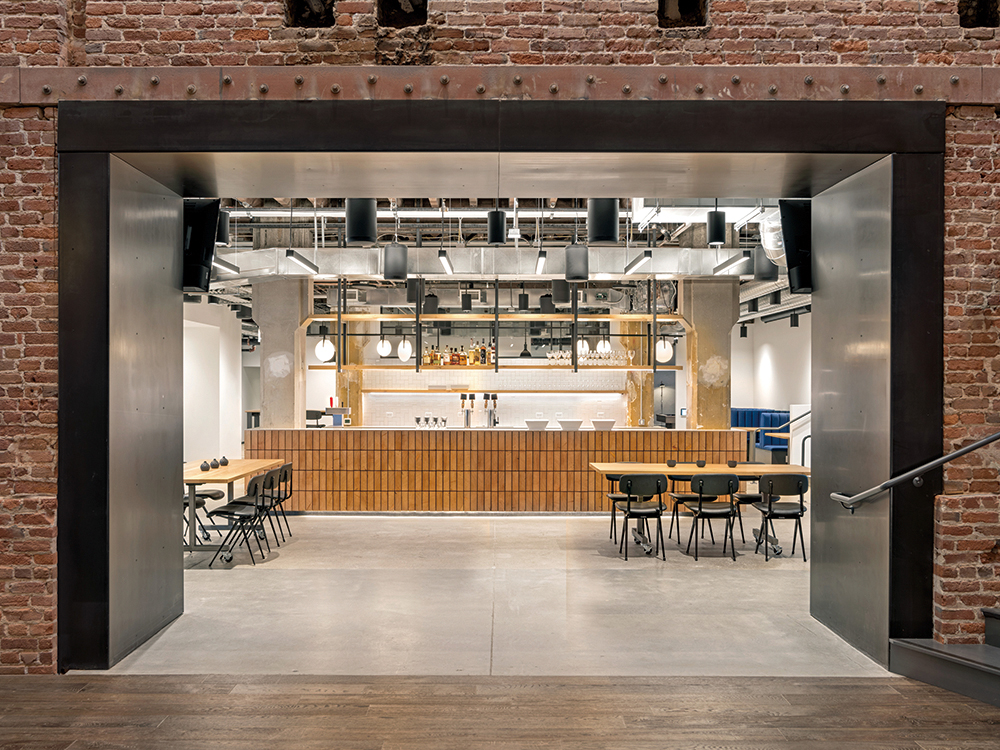
전체적으로 러프한 느낌의 본사 내부는 자재 본연이 가지는 아름다움에 영감을 받아 자재의 질감과 특징이 그대로 살아있다. 벽돌의 러프한 느낌과 일부가 부서진 콘크리트 기둥의 거친 질감까지 느낄 수 있으며, 이러한 분위기는 날 것 그대로의 환경 속에서 다채로운 아이디어와 영감을 떠오르게 한다. 공간에 따라 다른 자재를 활용해 원하는 분위기를 연출하고자 했는데, 리셉션 데스크와 식당에는 나무를 메인 자재로 사용해 사람들이 대화하고 소통하는 데 있어 편안함을 느끼고, 부드러운 무드를 조성하길 바랐다. 여기에 인더스트리얼 스타일 조명을 매치해 유니크한 자재의 조화를 보여준다.
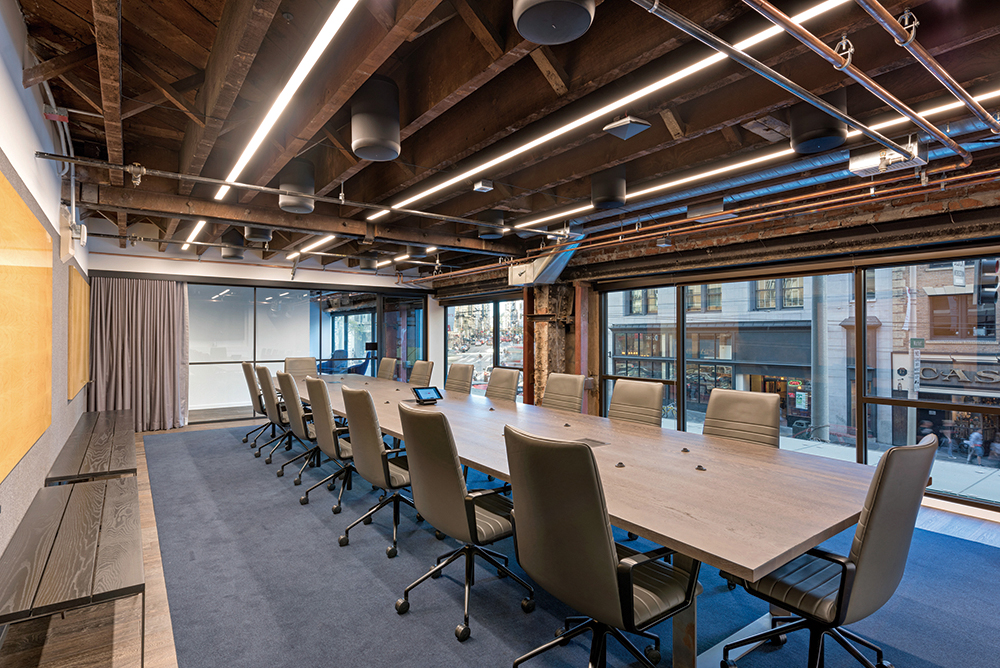
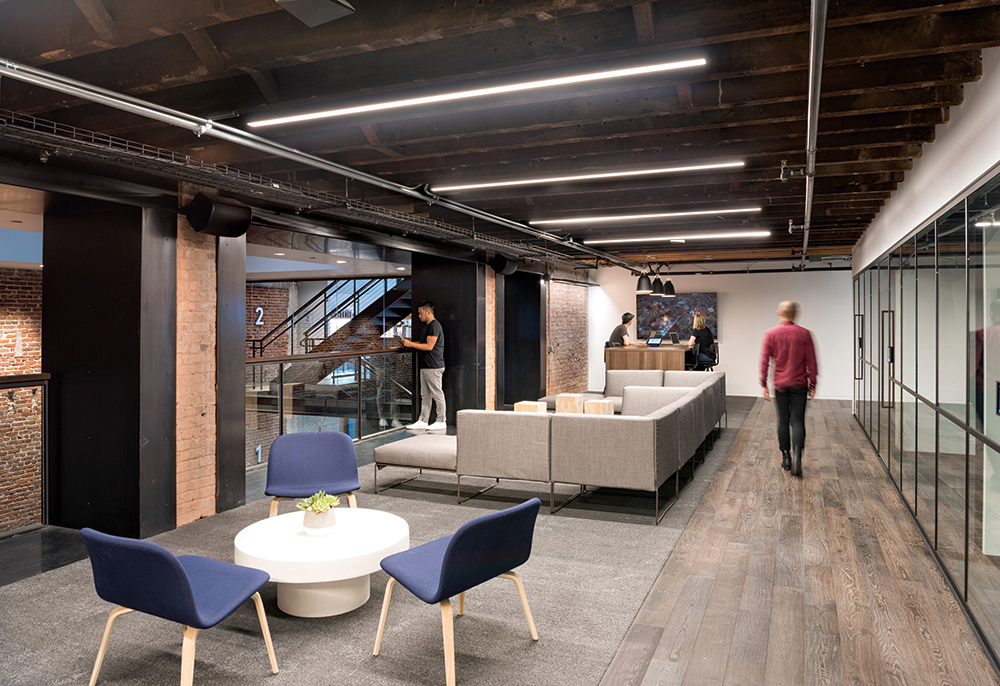
메인 아트리움을 기준으로 자리한 본사 내 공간으로는 카페, 라운지, 회의실, 도서관 등이 마련되어 있는데, 이는 사람마다 다른 다양한 업무 스타일을 충족시킨다. 능동적이고 효율적인 업무 환경을 지향하며, 직원들은 본인에게 맞는 공간과 편안한 분위기에서 데이터 또는 코드를 쉽게 만들고 작업할 수 있다. 다양한 플랫폼 지원과 개발, 자유로운 업무 컨디션을 위해 개방형 공간을 추구하는 유니티 본사에는 ‘공동’을 키워드로 하는 만큼 서로의 소통하고 생각을 교류할 수 있는 다양한 규모의 회의실이 준비되어 있다. 인원과 회의 목적에 따라 적합한 곳을 선택할 수 있어 회의의 질을 높이고, 자신의 역량을 펼치는 데 한계가 없도록 했다.
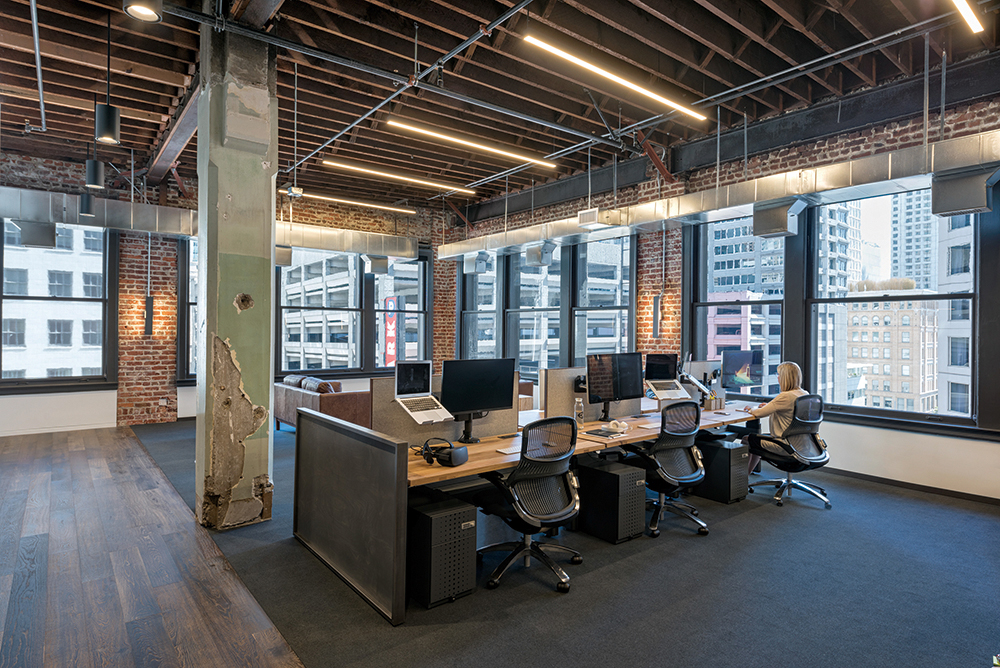
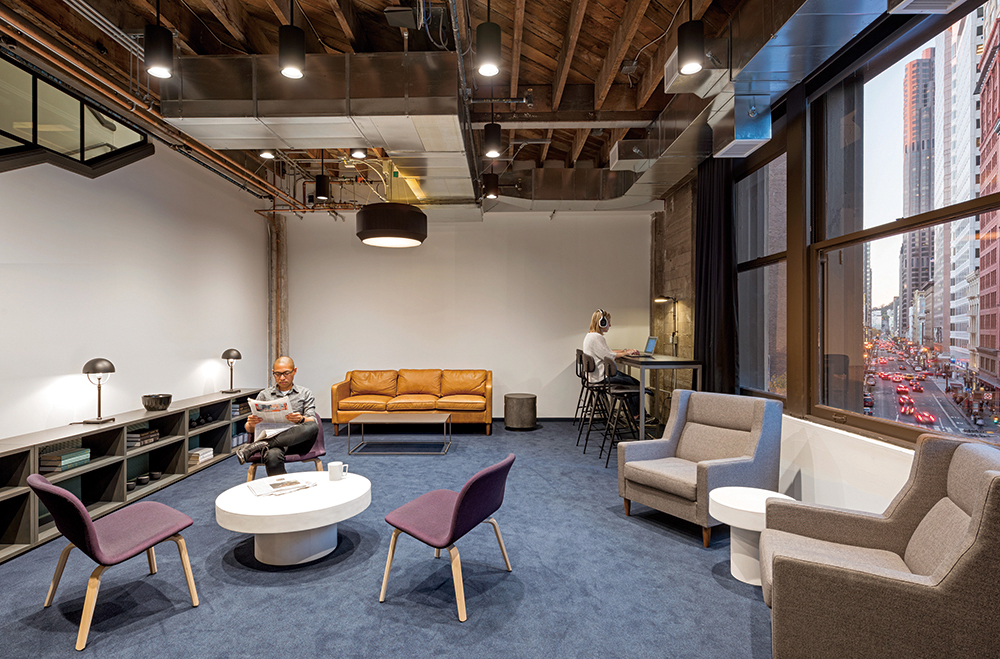
민첩성과 지속적인 연구, 개발이 끊임없이 이어져야 하는 기업 특성에 맞게 유연함과 기능성에 초점을 맞추고 있는 모든 공간은 메인 아트리움 옆에 자리한 중앙 철제 계단을 통해 쉽게 닿을 수 있다. 계단을 포함해 부스, 조명 등 곳곳에서 철제 요소를 찾아볼 수 있으며, 이외에도 벽돌, 원목, 콘크리트, 패브릭 등 여러 자재를 고루 활용했다. 또한, 공간의 분위기에 맞게 바닥 소재를 다르게 사용하는 등 유니티 본사는 과하지 않으면서도 색다른 자재의 조화를 보여준다. 유니티의 샌프란시스코 본사는 전 세계 개발 업계의 중심으로서 기업의 아이덴티티, 독창성을 담은 대표적인 오피스 인테리어로 평가받고 있다.
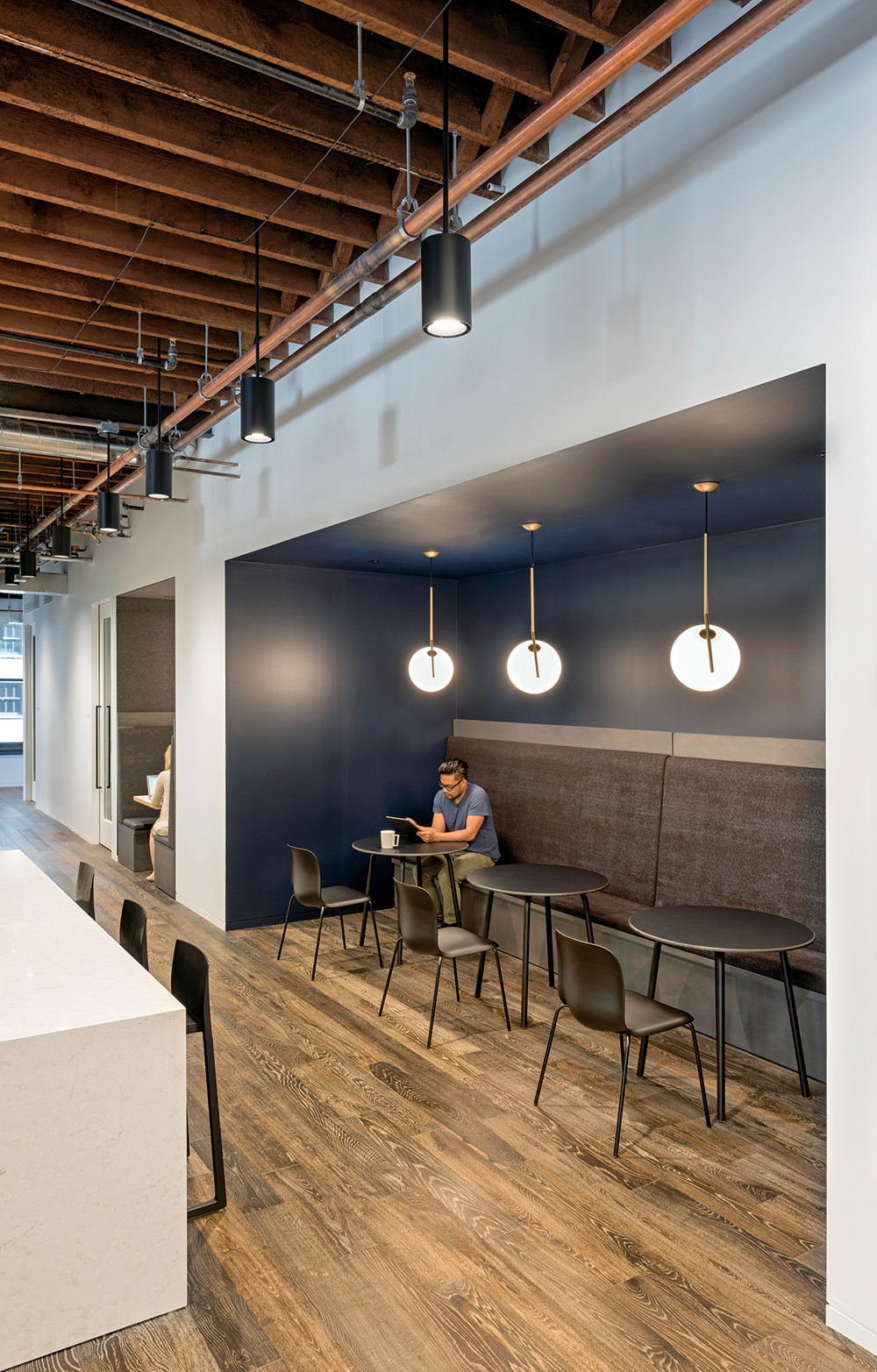
Unity reaches 3B devices worldwide and has been downloaded more than 24 billion times - That’s 3x the world's population with 750 downloads per second! Reflecting the software’s builtin flexibility, Unity’s headquarters was designed across two existing buildings joined into a single complex. Anchored around a three-story atrium, the new office includes areas for screening, assembly, and events alongside dining and workspaces. Employees can attend all-hands meetings from multiple floors, while a neutral interior color palette emphasizes places to collaborate and gather. Inspired by the beauty and authenticity of the buildings’ original materials, we stripped away layers of finishes to expose structural and historic character. Brick walls were left bare and concrete columns were left uncovered. Salvaged wooden beams were transformed into the reception desk and the canteen bar, a space where everyone is welcome to hop behind and pour a coffee or beer.
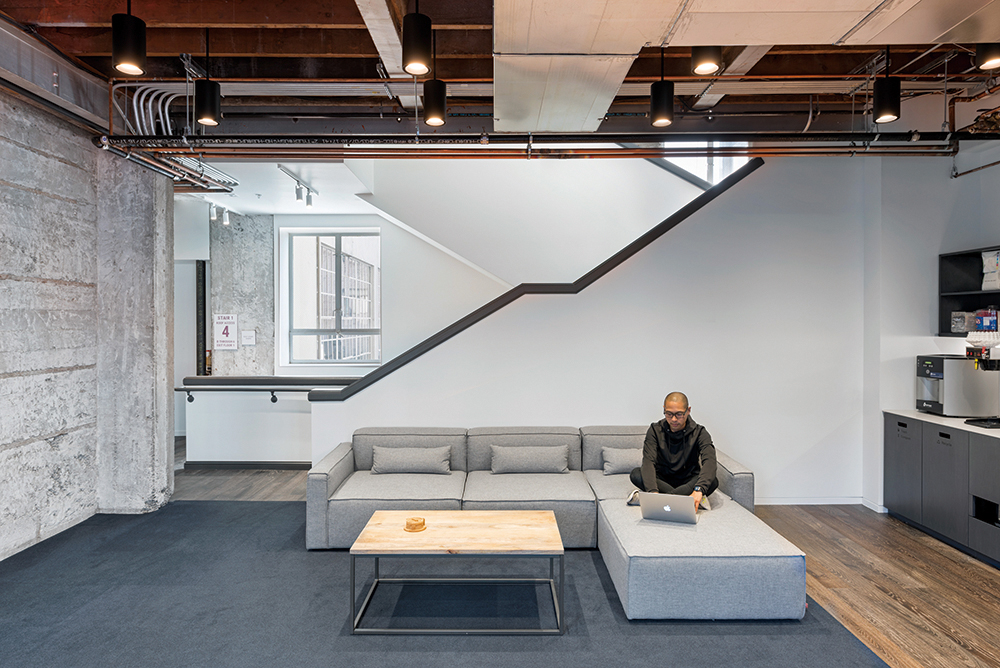
Off the central atrium, an industrial staircase allows open views between rooms and encourages movement between floors. Unity’s platform is known for its agility, which allows quick prototyping and continuous releases. Embracing new technologies and active workflows, the office is as flexible and functional as Unity’s software. Home to executive, marketing and engineering teams, the project caters to diverse work styles: lounges, phone rooms, cafes, conference rooms, and a library. Employees can easily create and integrate data or code around a comfortable, residential-like environment. Unity’s San Francisco headquarters illustrates how anyone can be a creator. Today, the collaborative partnership between Unity and Rapt Studio has continued across a number of global locations, including office projects in Paris, Montreal, Seoul, Copenhagen, and Helsinki. Unity’s San Francisco headquarters has become the creative center of development across the world.











0개의 댓글
댓글 정렬