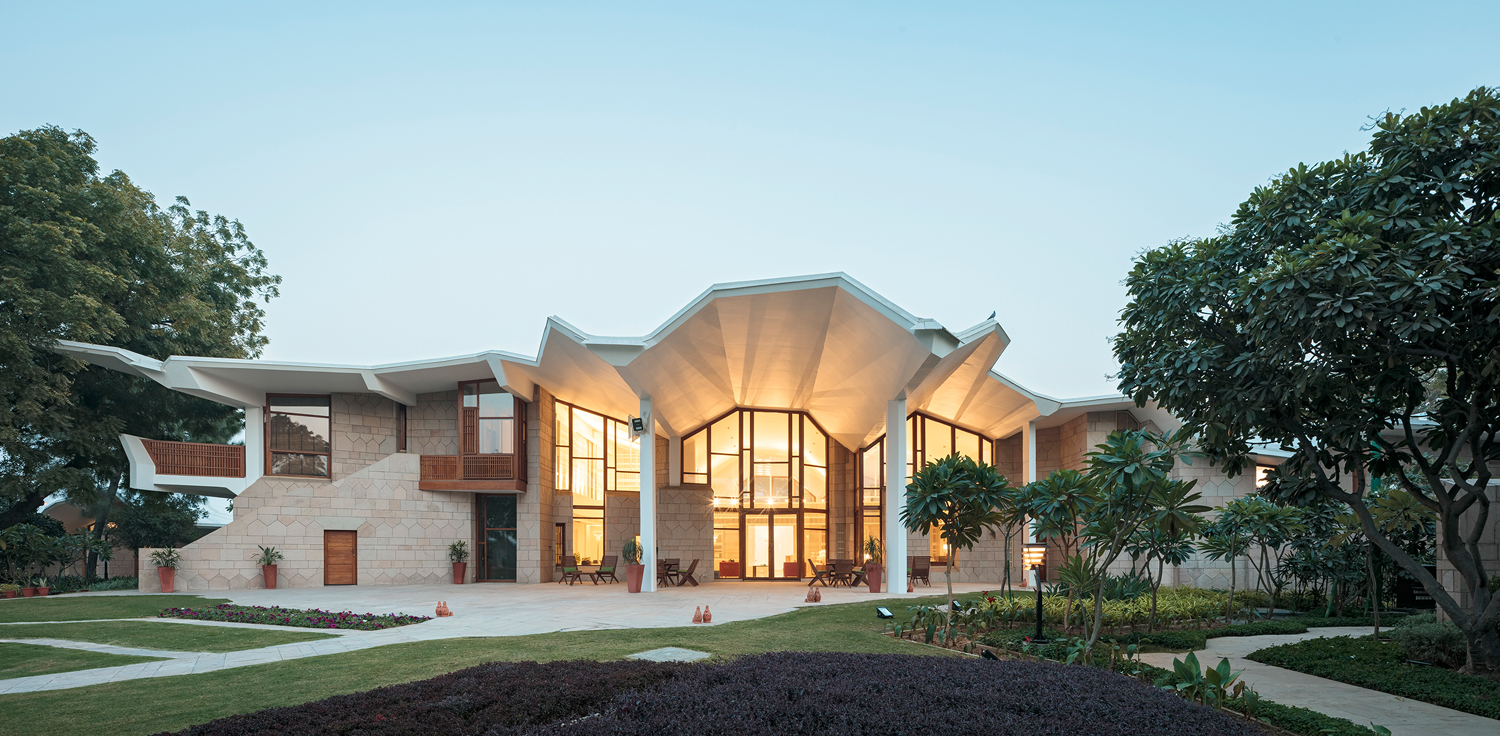
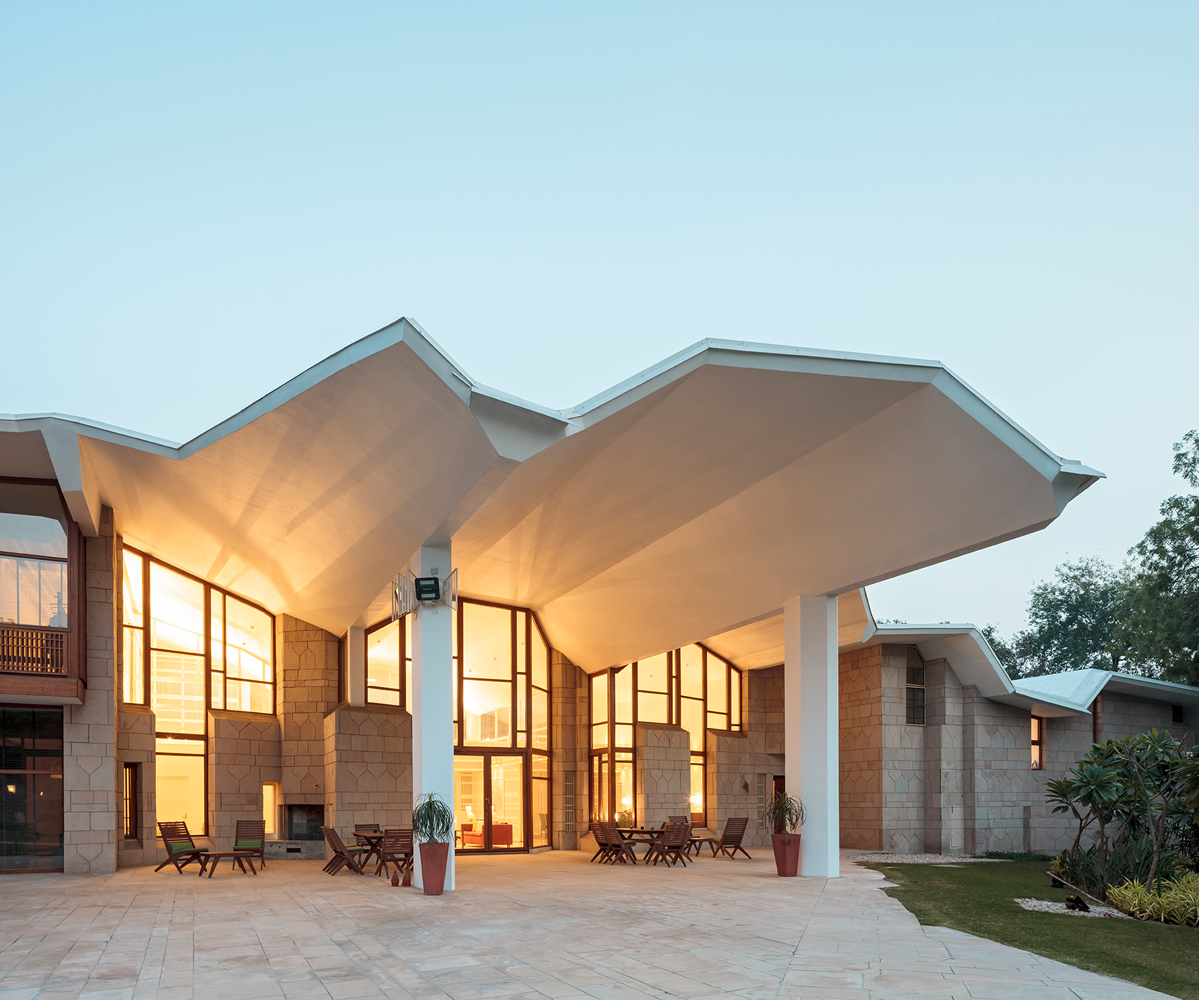
핀란드 헬싱키에 본사를 둔 ALA Architects는 다양한 요소를 필요로 하는 혁신적인 프로젝트들을 주로 맡고 있다. 전 세계 14개국 이상의 유능한 건축가와 인테리어 디자이너들이 모인 ALA는 대사관, 지하철역, 헬싱키 공항 확장 공사 등 분야를 가리지 않고 다방면으로 활약을 펼치고 있다. 이번 프로젝트는 인도 주재 핀란드 대사관으로, 1986년 설산을 모티브로 지어졌던 기존의 건물을 30년만에 리노베이션 하는 프로젝트였다.
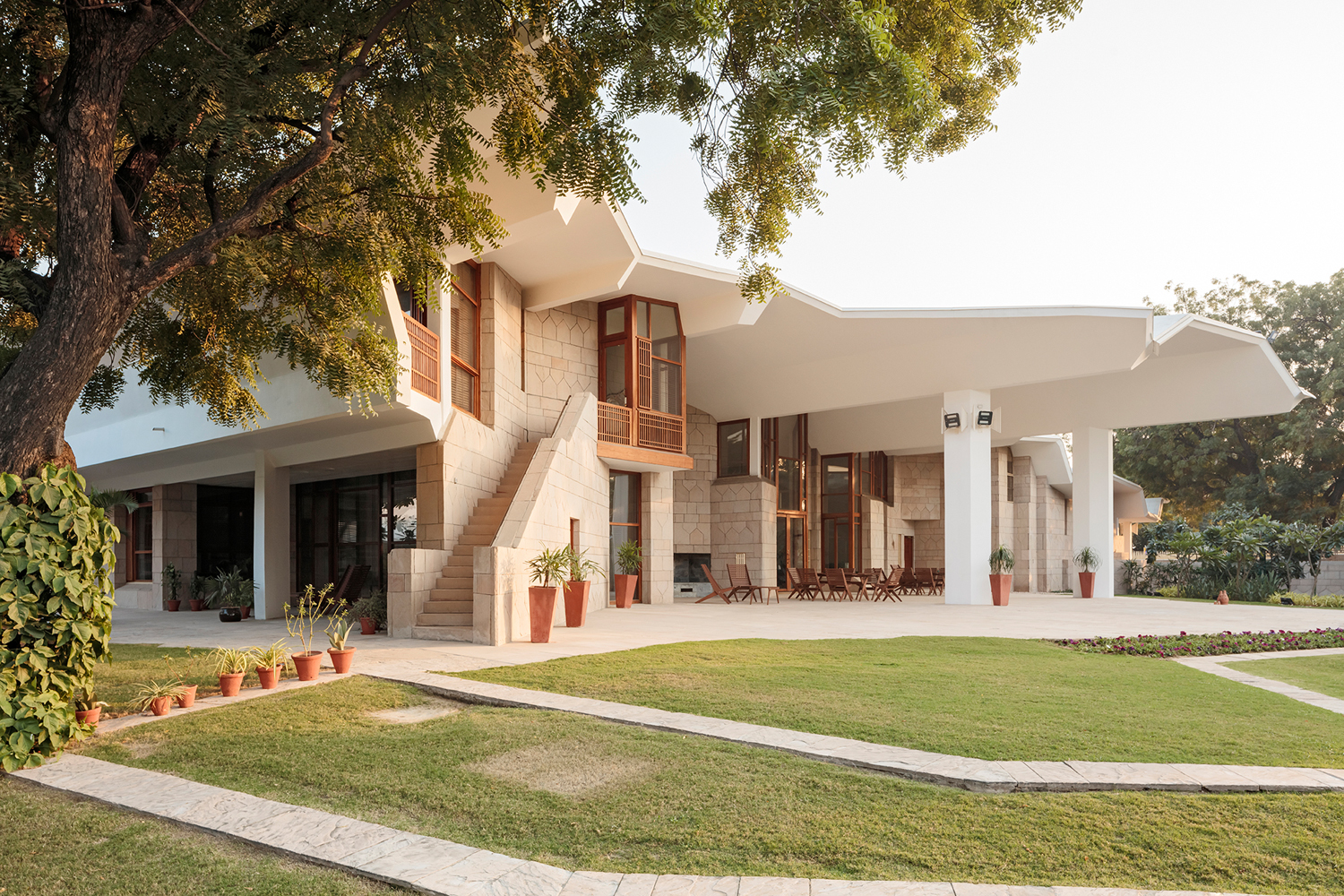
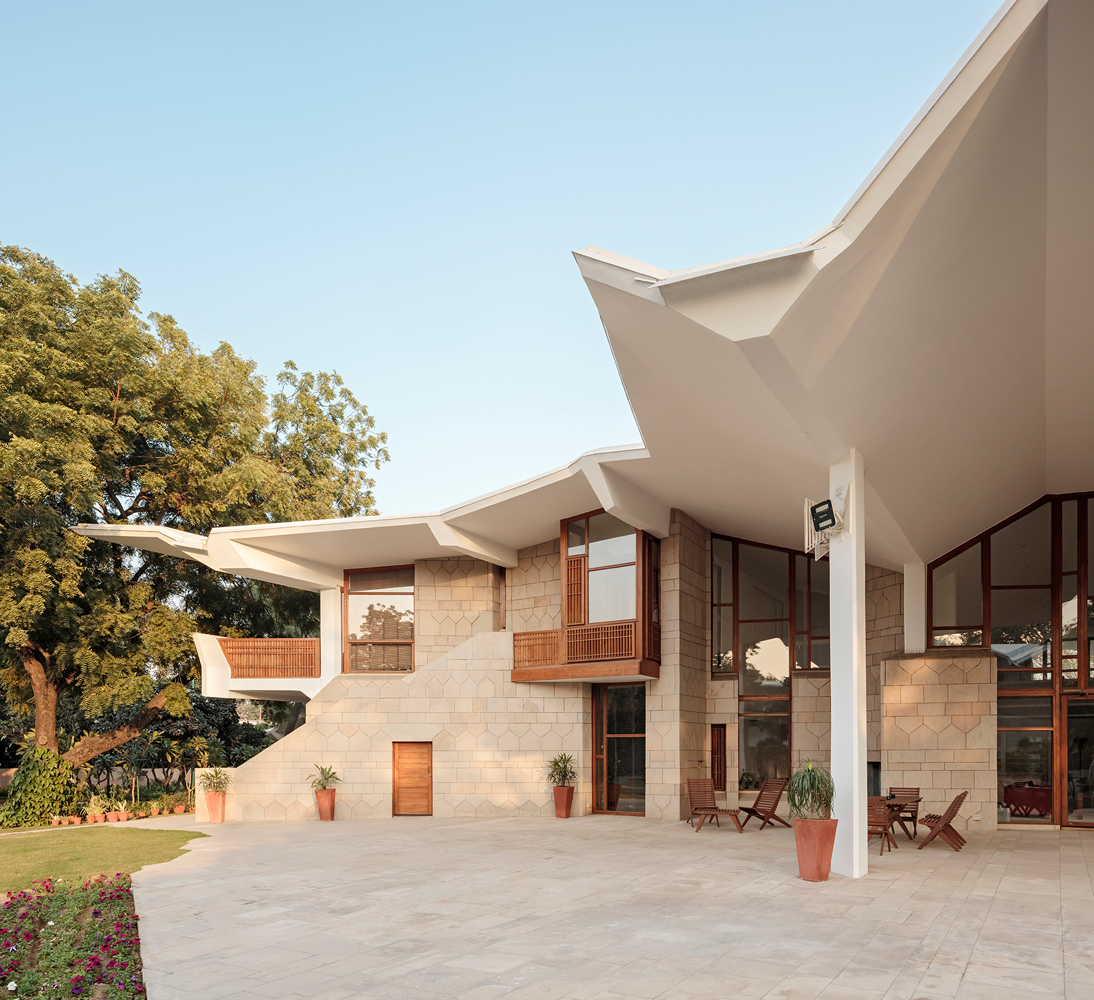
ALA Architects는 인도 New Delhi의 핀란드 대사관 리노베이션 프로젝트를 맡으며 총 5년의 기간 동안 두 가지 작업 스코프를 갖게 되었다. 별도의 직원 업무 공간, 관리실과 정원은 새로 지어졌고, 기존의 공관 건물과 대사관저, 기술실, 사우나, 풀장 등은 내부 공간을 리노베이션했다. 전체 대사관 건물의 가장 인상적인 특징인 지붕은 핀란드 북부, Kuusamo 인근의 눈 내린 Kitkajärvi 호수를 닮은 모습이며, 파사드의 소재로는 New Delhi에서 생산되는 천연 샌드 스톤 타일과 백색 석고 벽돌, 콘크리트 도장으로 이루어져 있다.
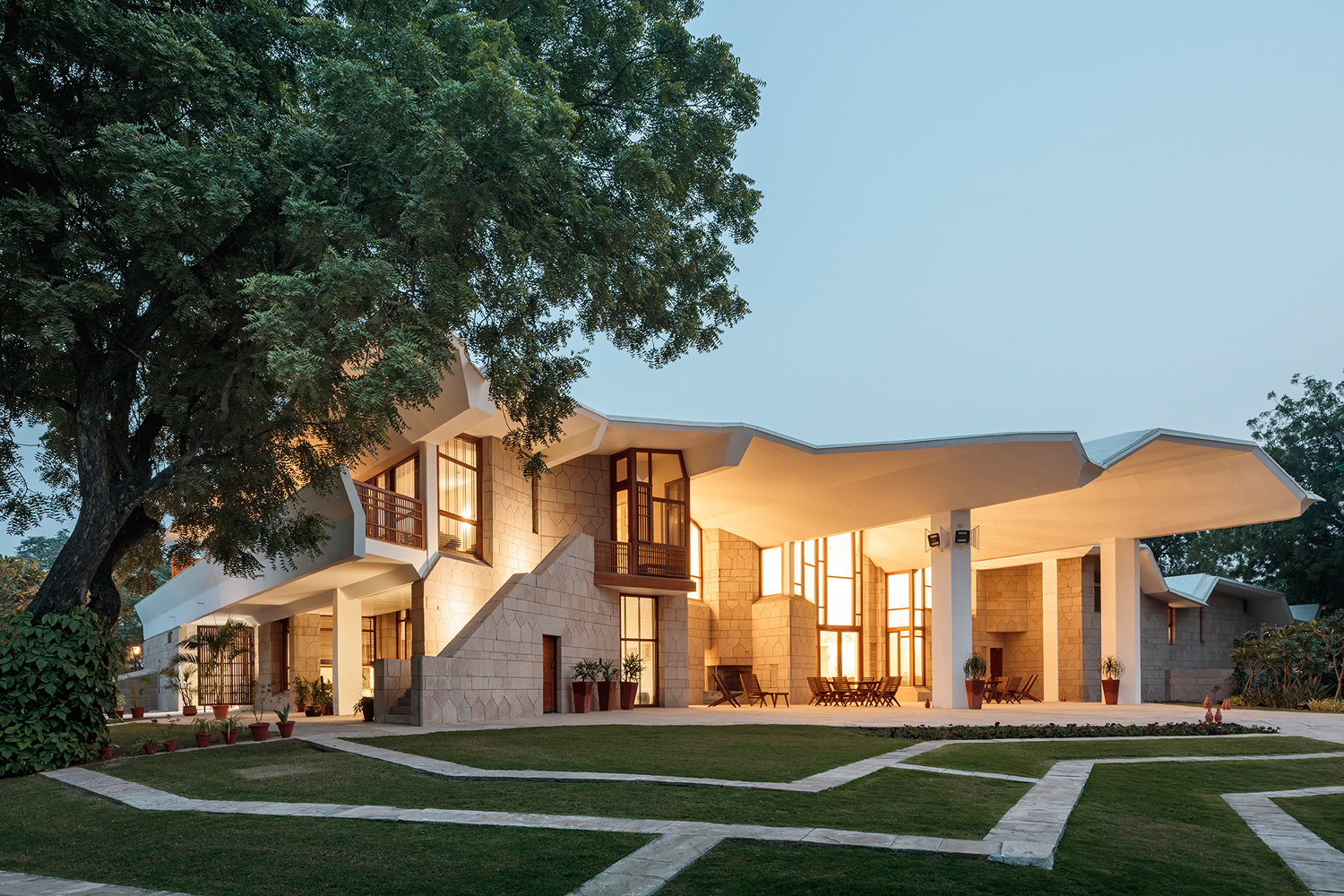
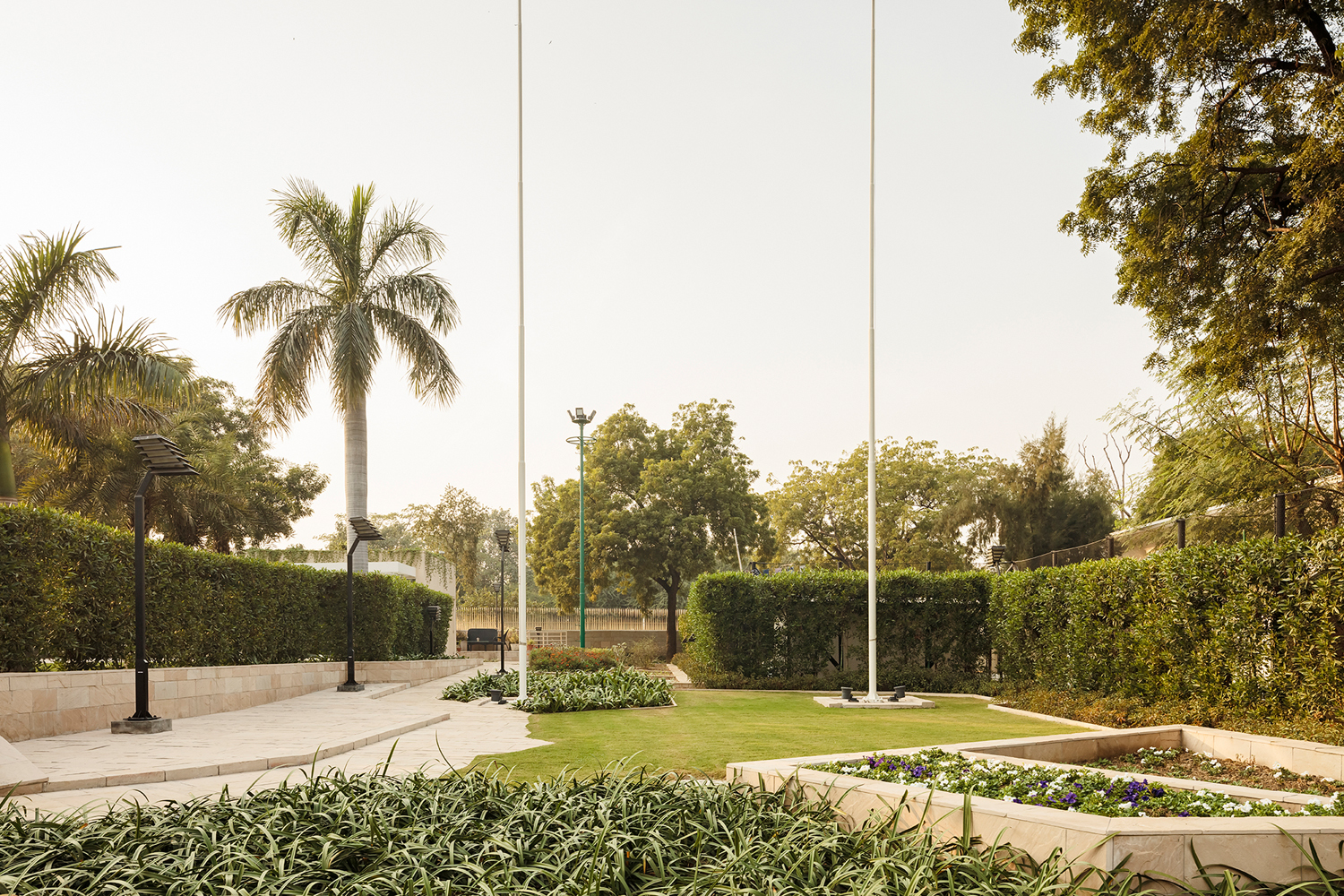
이번 프로젝트의 가장 큰 목적은 노후화된 기존 건물을 대대적으로 개보수하여 상주하는 대사와 직원들이 건강하고 안전하게 근무할 수 있는 환경을 만드는 일이었으며, 추가적으로 대사관 건물의 에너지 효율성까지 고려해야 했다. 지역의 규제로 인해 부지 주변의 나무를 한 그루도 벨 수 없었고, 녹지의 비중도 이미 결정되어 있었다. 따라서 기존 Maj-Lis Rosenbröijer가 완성한 대사관의 조경은 최대한 유지하면서 새로운 관개 시스템을 설치하고, 진입로 등의 레이아웃에 변화를 주었다.
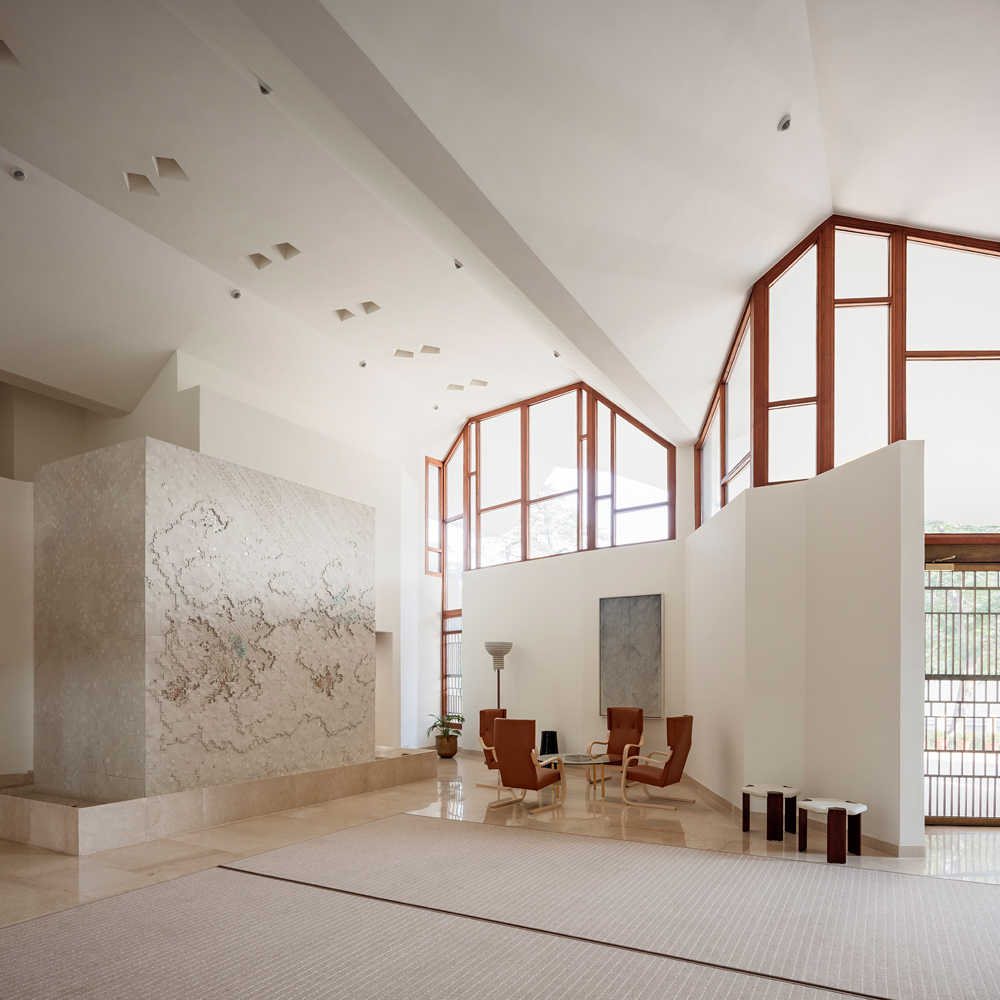
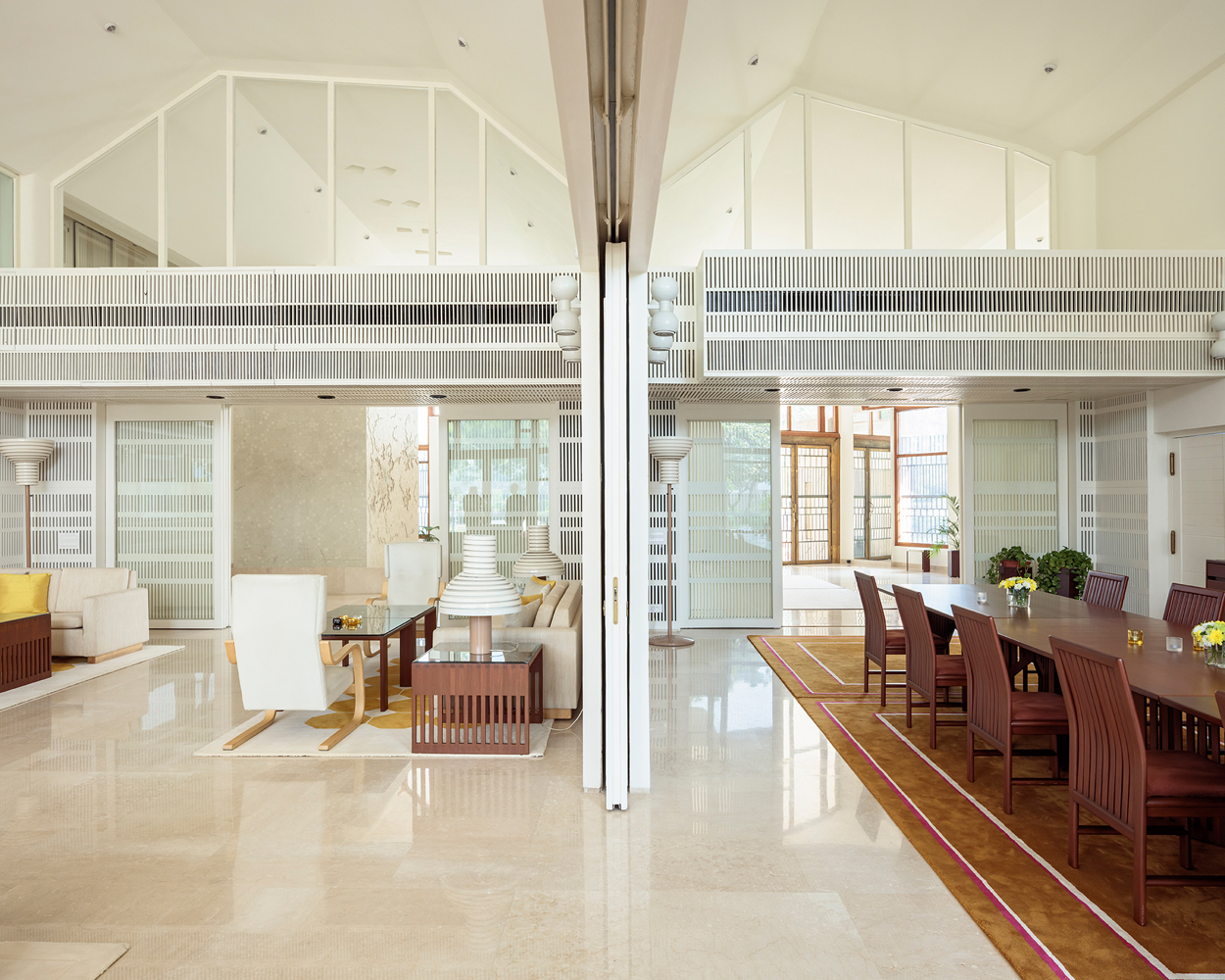
기존의 대사관 내부 공간은 핀란드의 실내 건축 거장 Antti Nurmesniemi가 설계했던 공간이다. 그는 인테리어 디자인과 함께 대부분의 가구, 조명도 맞춤 제작했는데, 여러 대사관 직원들이 30년 이상 사용하면서 매우 노후한 상태였다. 이에 ALA Architects의 인테리어 디자인 팀은 최대한 기존의 형태를 유지하면서 필요한 부분을 보완해 나가는 방식으로 리노베이션했다. 1980년대 대사관이 막 문을 열었을 당시의 사진과 비교하며 옷장, 사우나 가구 등을 전부 보수했고 시간이 흘러 용도가 변경된 공간에는 새로운 마감과 모던한 가구들도 채워 넣었다.
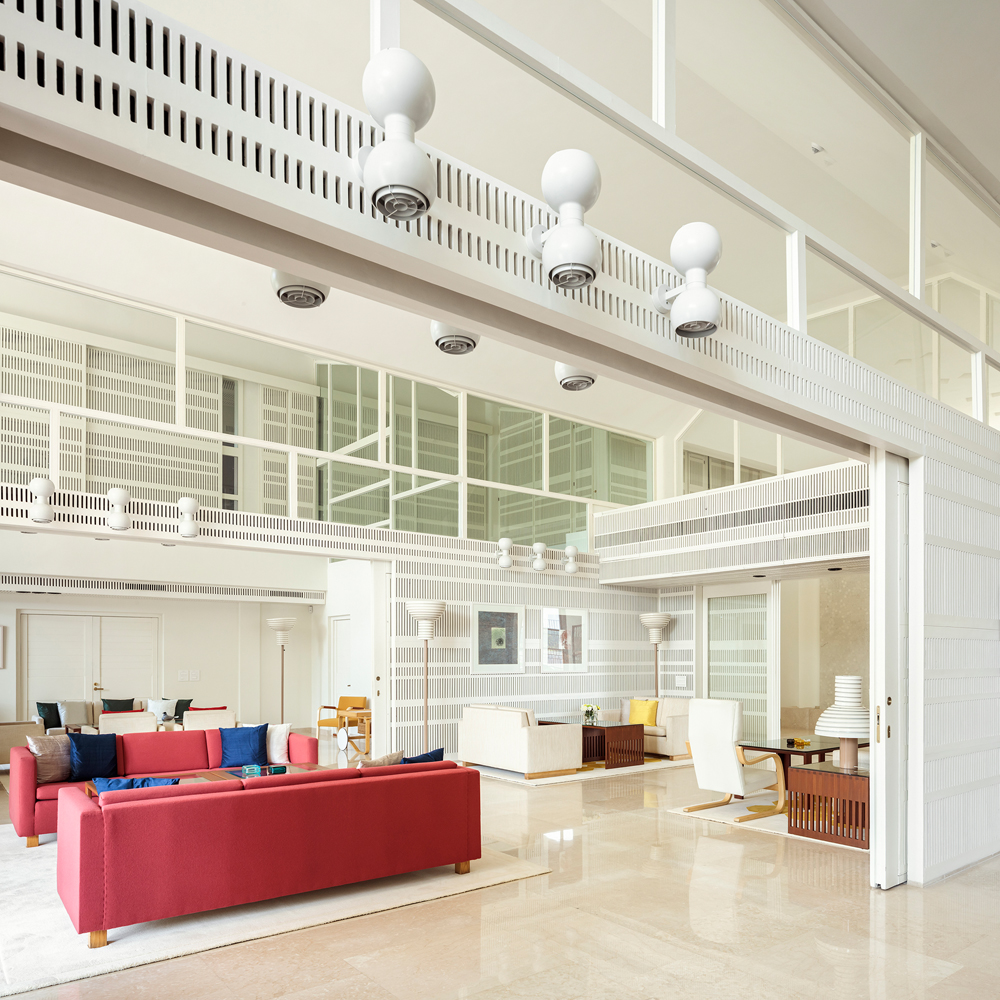
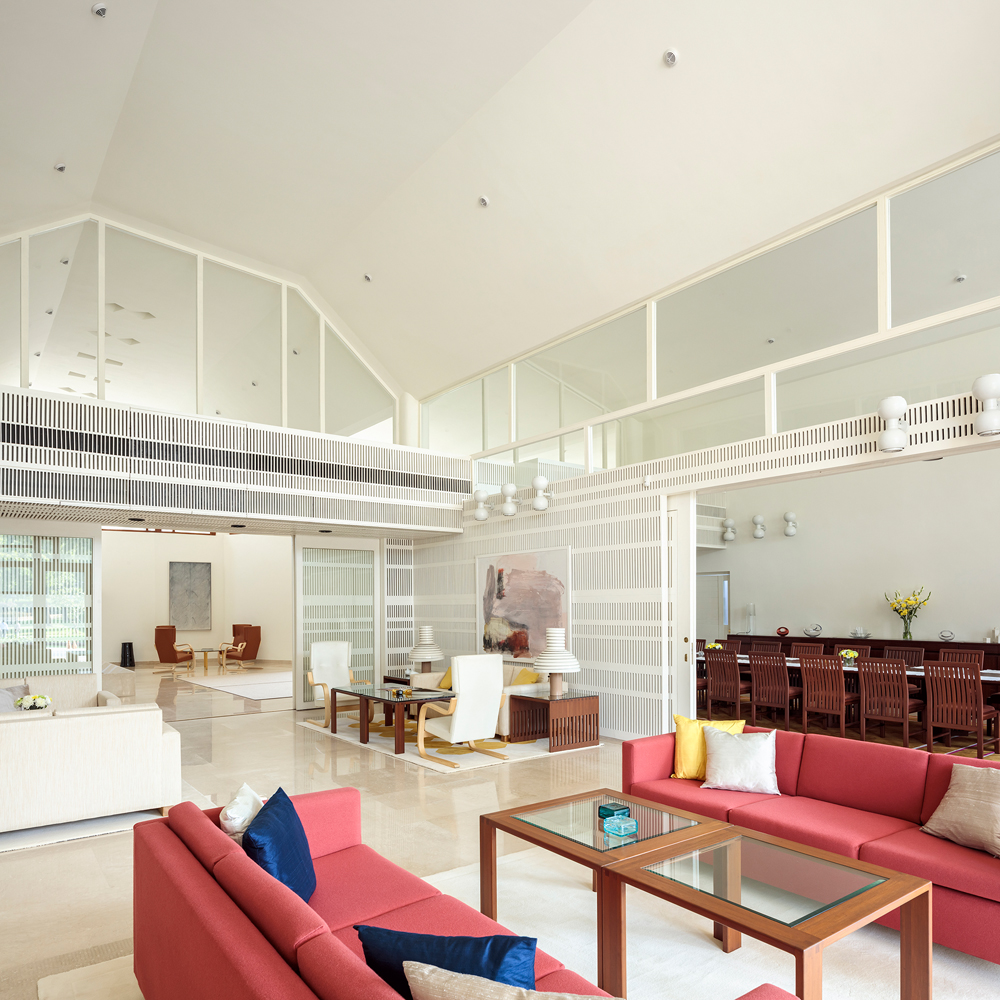
Reima and Raili Pietilä won the competition for the Finnish Embassy to be located in the diplomatic enclave in Chanakyapuri in 1963 with a beautiful and powerful competition entry called “Snow speaks on the mountains”. The project was commissioned and redesigned based on the original concept in 1980, and
the building was finally opened in 1986 with the large single expanse of roof broken up into the six lateral separate buildings standing on the embassy compound today. The interiors were designed by Antti Nurmesniemi in collaboration with the Pietiläs and the landscaping on the compound is by Maj-Lis Rosenbröijer and the Pietiläs.
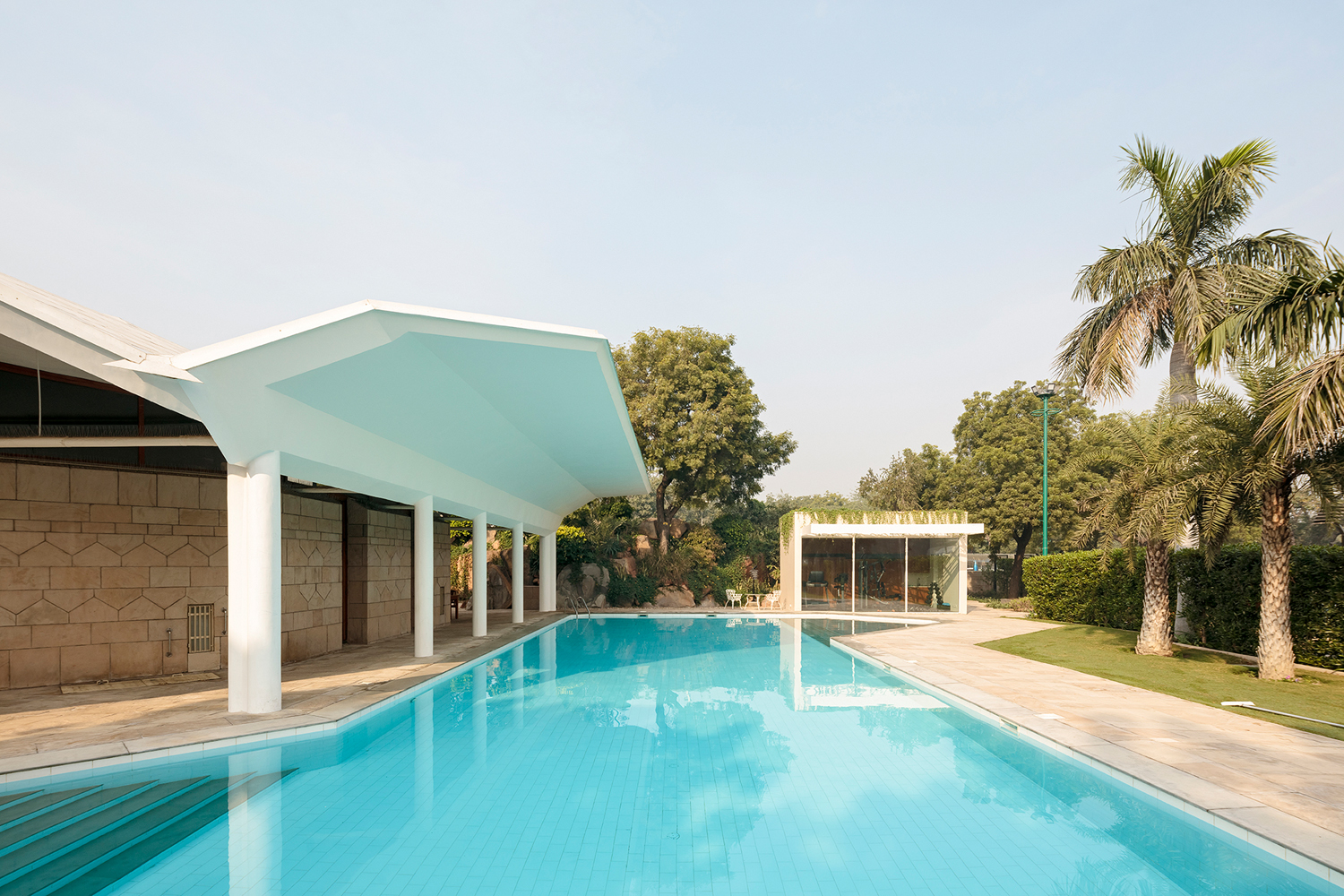
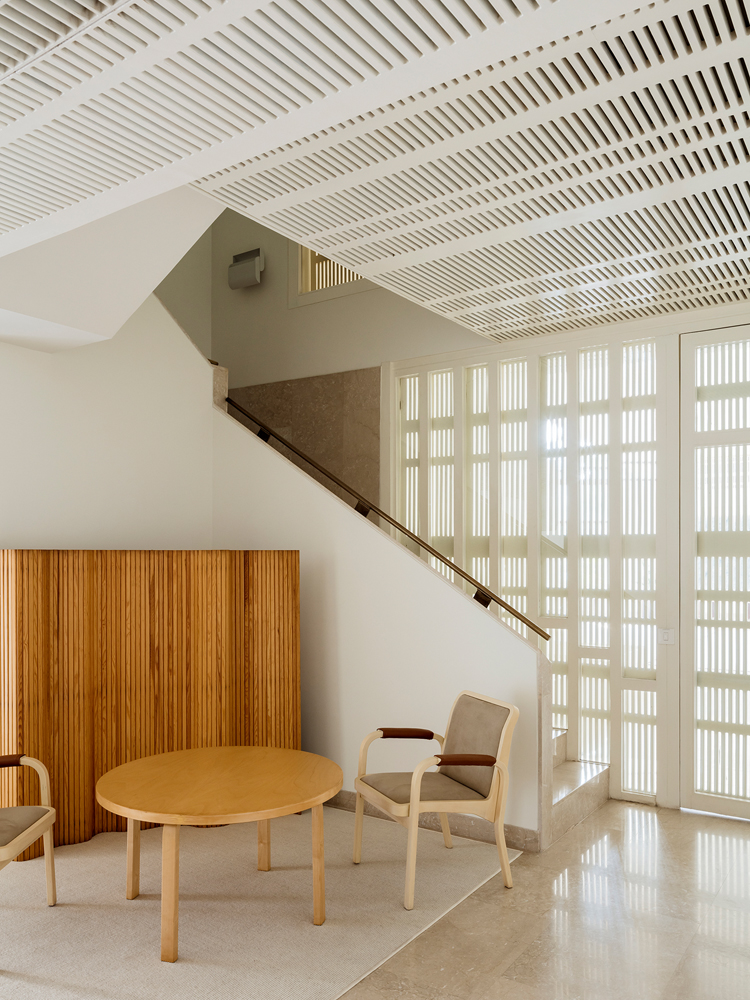
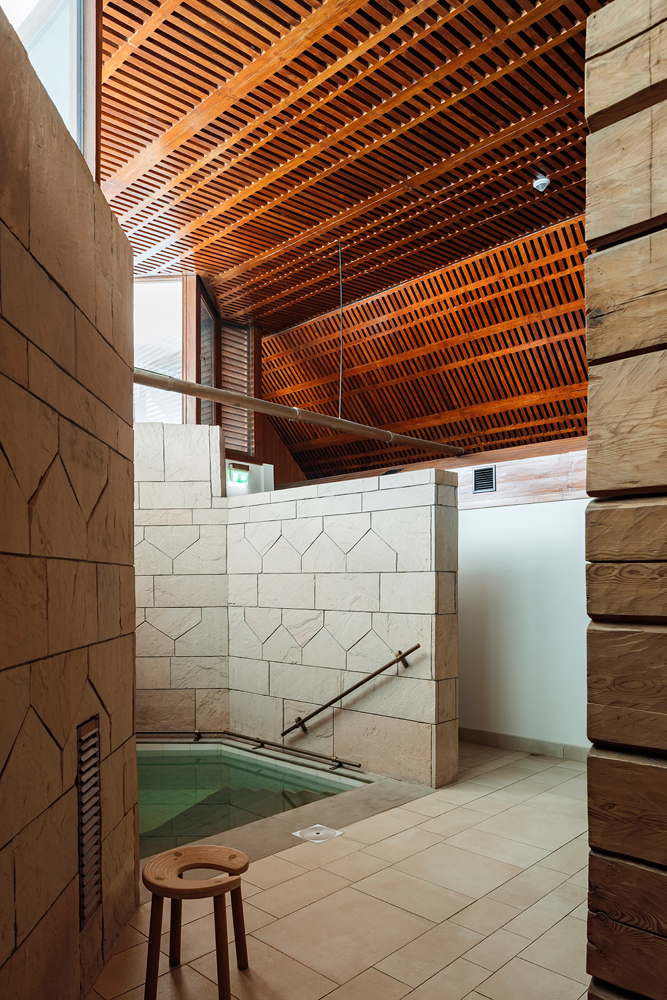
The large ceramic bas-relief in the Ambassador’s residence is by Rut Bryk. The building’s most significant architectural feature, its roofs resemble the forms of the snowy Lake Kitkajärvi near Kuusamo, Northern Finland. The facades are made of locally manufactured natural sandstone tiles, white plastered bricks and white painted concrete with wooden parts of oiled teak. The renovation of this mythical masterpiece of Finnish modernism has brought this ingenious building complex back to its original glory. The project consisted of a complete overhaul of technical systems, some functional updates, some changes to the compound’s entrance gates, as well as architectural work focusing on restoring the original spirit of the design and repairing misguided maintenance efforts both indoors and outdoors.











0개의 댓글
댓글 정렬