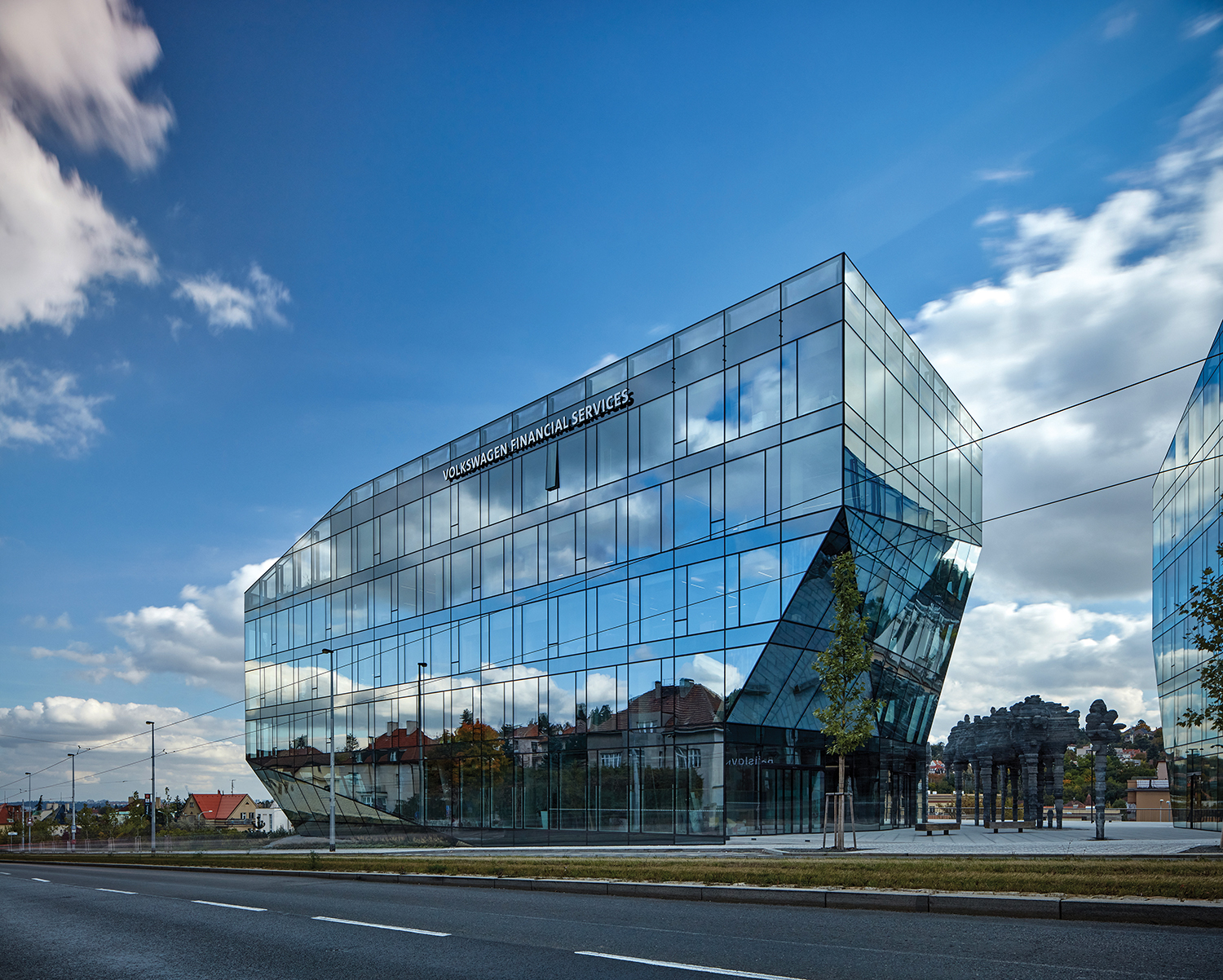 Ⓒ BoysPlayNice
Ⓒ BoysPlayNice
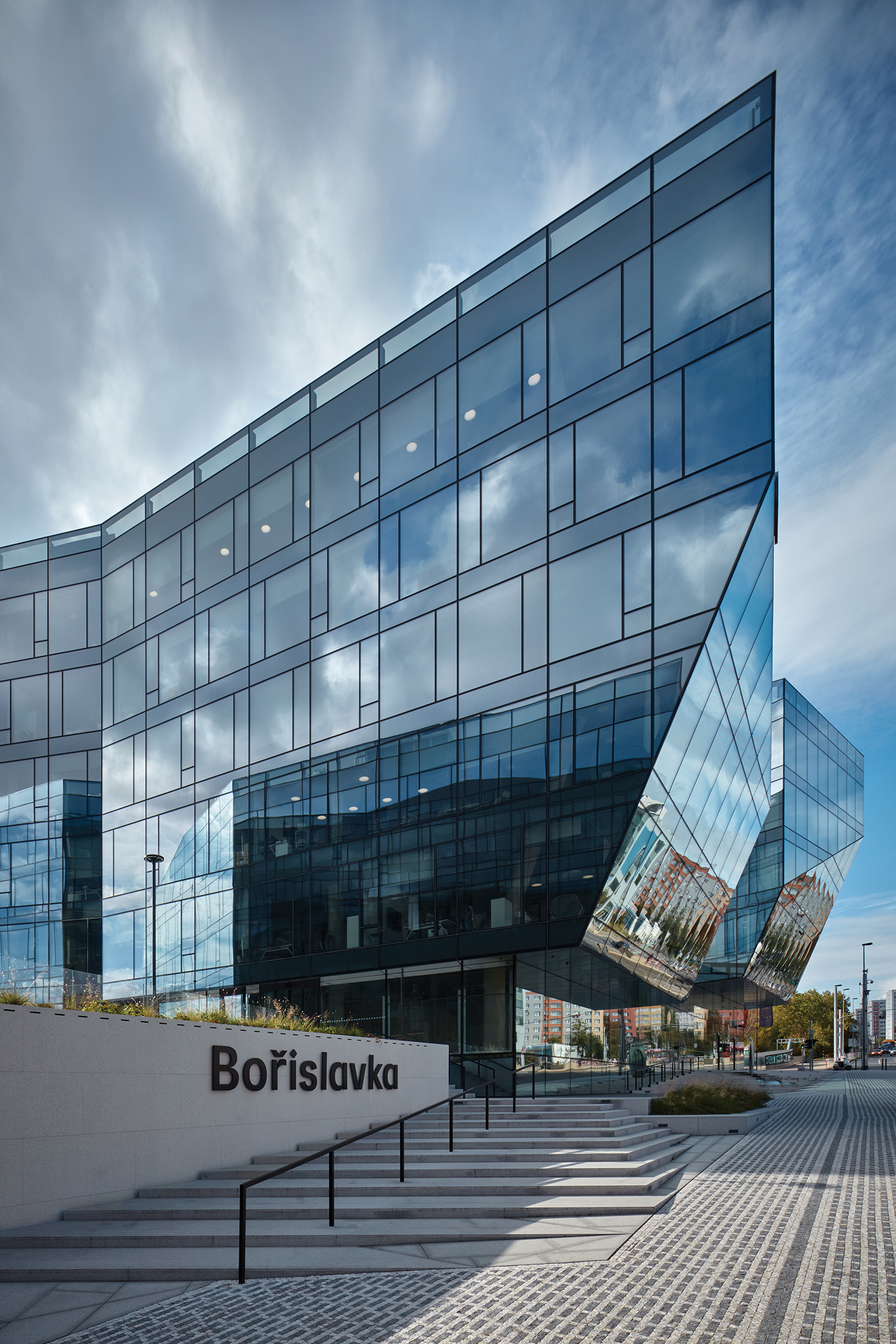 Ⓒ BoysPlayNice
Ⓒ BoysPlayNice
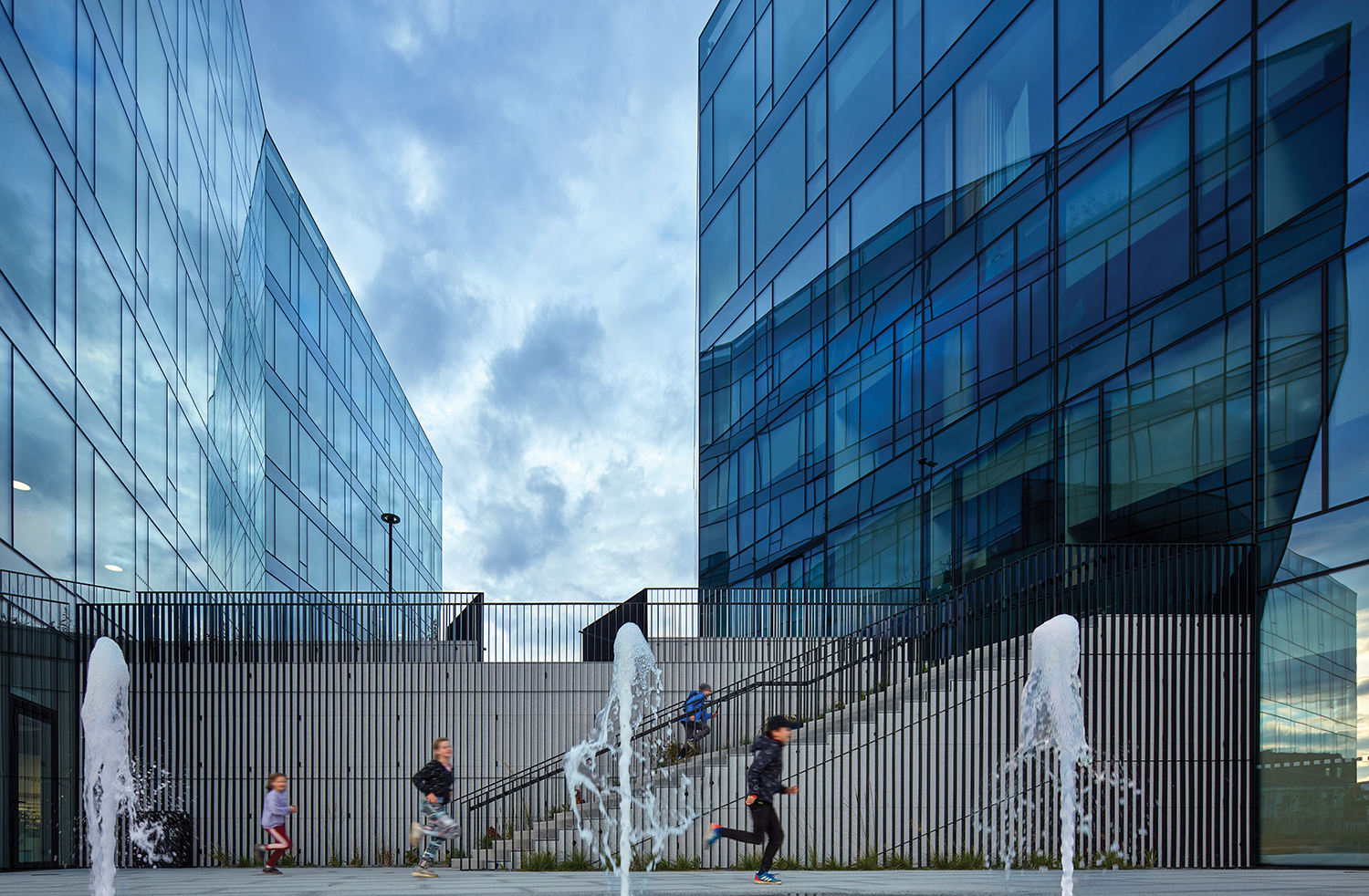 Ⓒ BoysPlayNice
Ⓒ BoysPlayNice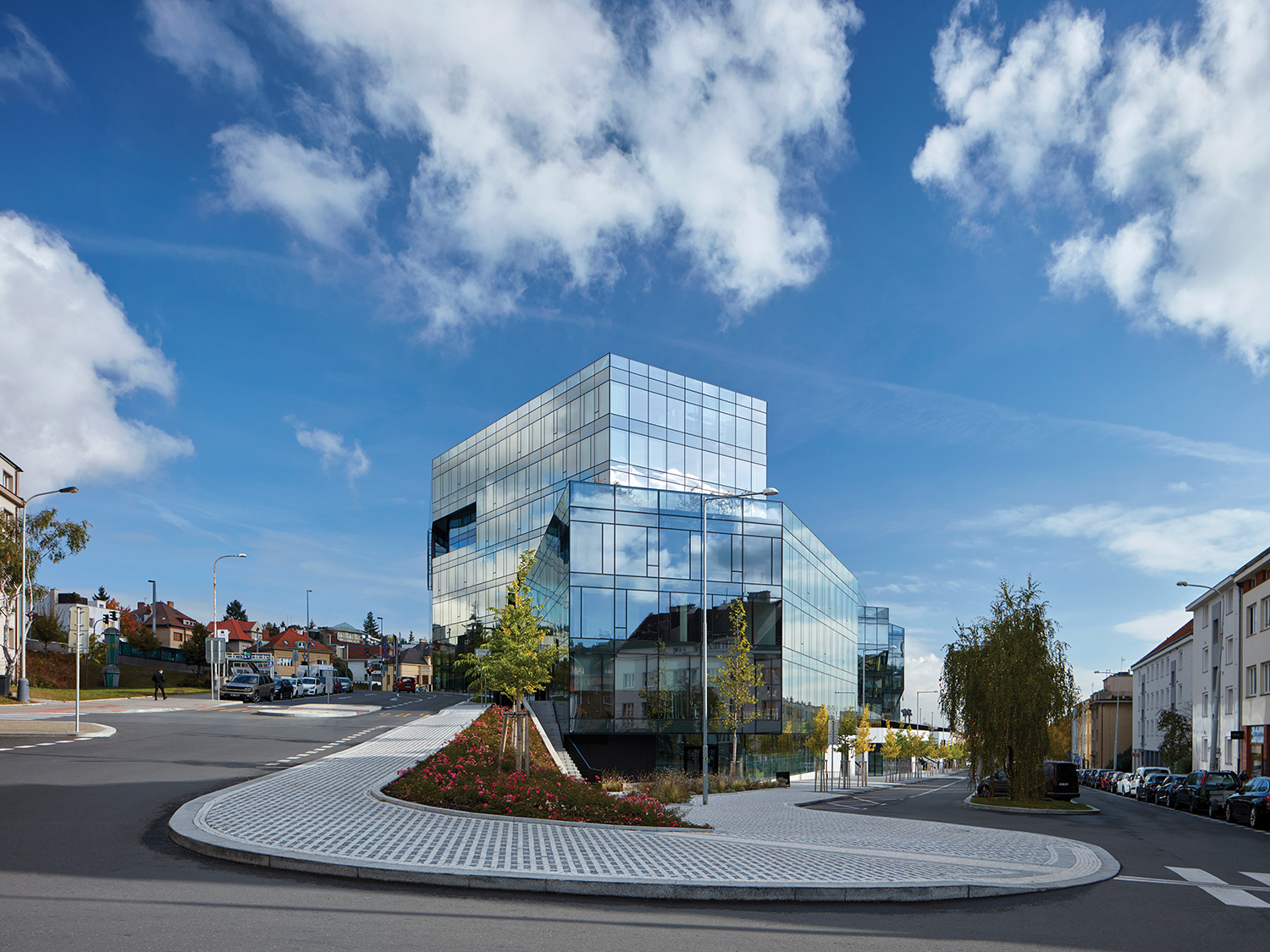 Ⓒ BoysPlayNice
Ⓒ BoysPlayNice
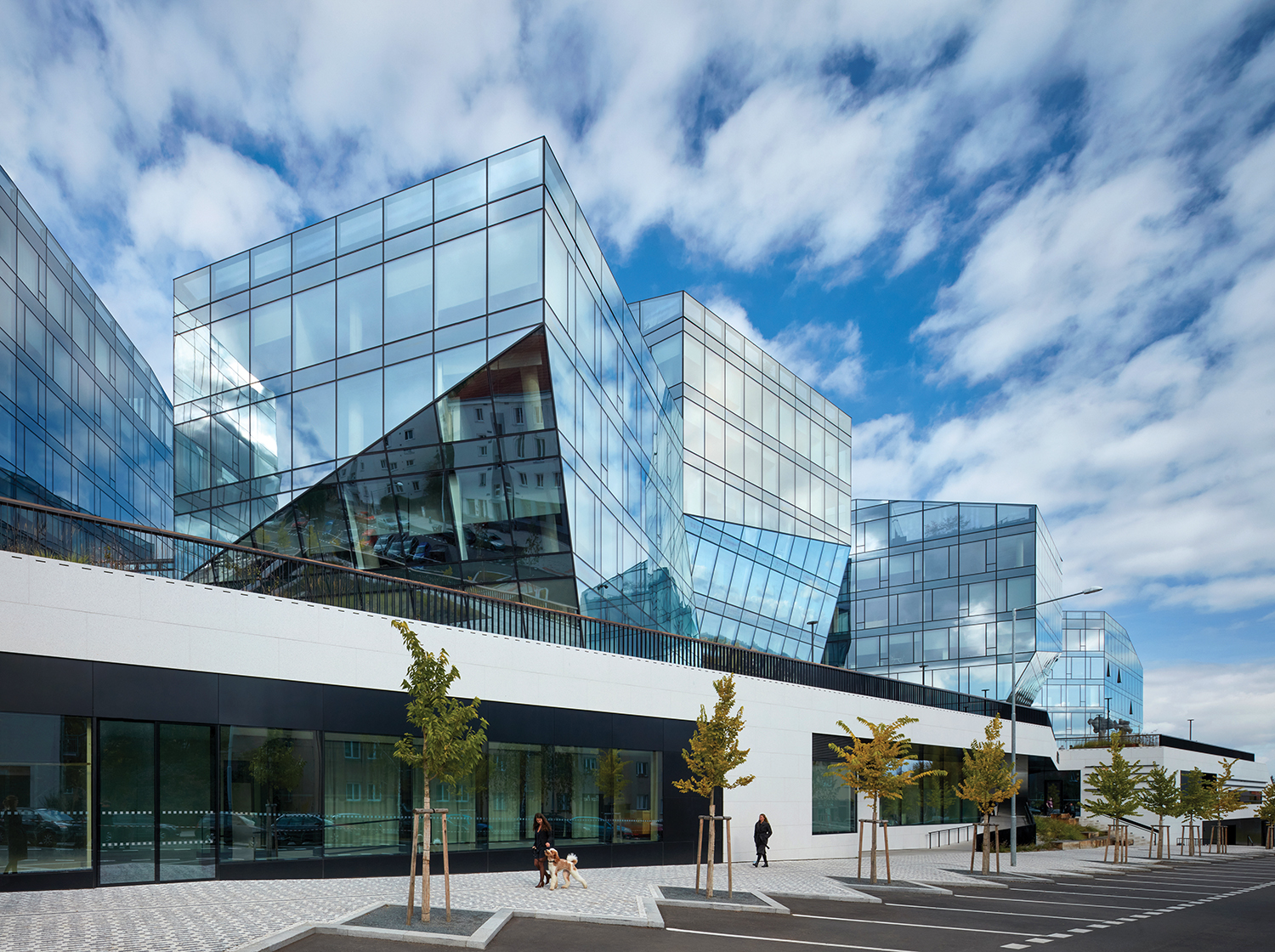 Ⓒ BoysPlayNice
Ⓒ BoysPlayNiceNew and permeable city block becomes a focal point for the Prague 6 borough, exploiting the prime location directly over the Bořislavka metro station. Four crystal shaped volumes rise from a common two-story plinth, the shape of the plinth responding to the narrow and irregular building site. The KKCG REG investment company held an international architecture workshop to find a suitable solution for its development. For both the developer and the architect it became a common goal to provide local residents with a vibrant urban complex offering amenities, cafés, restaurants and shops – in the form of a refined public space.
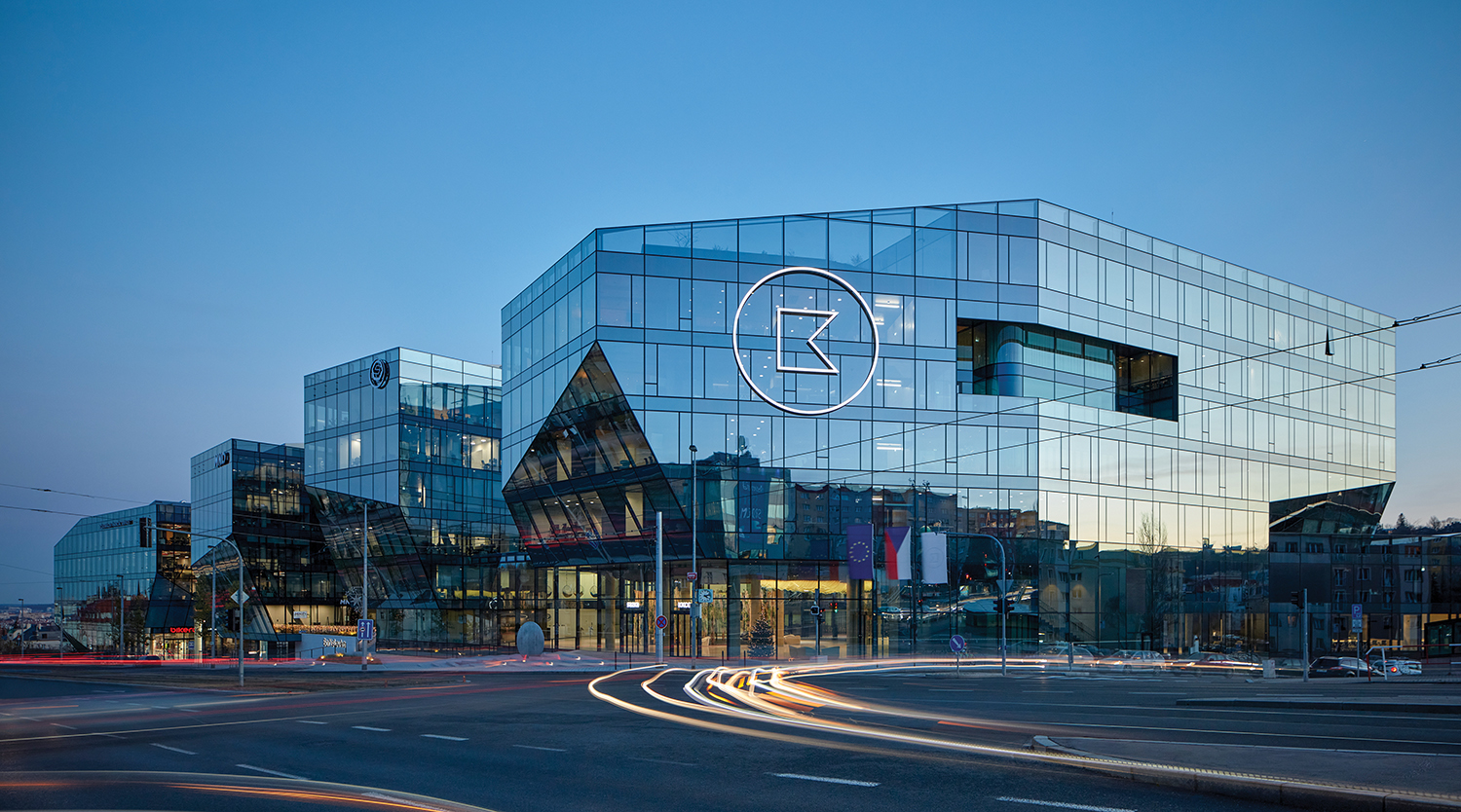 Ⓒ BoysPlayNice
Ⓒ BoysPlayNiceBořislavka Centre는 체코 프라하 6 자치구의 중심이 되어 보시슬라브카(Bořislavka) 지하철역 바로 위의 주요 위치에 입지했다. 좁고 불규칙한 건물 부지는 표고차가 7~14m에 이르며, 주변의 이질적인 개발지로 둘러싸여 있는 상태였다. 클라이언트인 KKCG(KKCG REG investment company)는 부지의 복잡한 특성을 인식하여 개발에 적합한 솔루션을 찾기 위해 국제 건축 워크숍을 개최했다. 개발자와 건축가, 지역 주민 모두에게 세련된 공공 공간의 형태로 계획하고, 편의 시설, 카페, 레스토랑 및 상점을 제공하는 활기찬 도시 복합 시설을 구축하는 것이 공통 목표가 되었다.
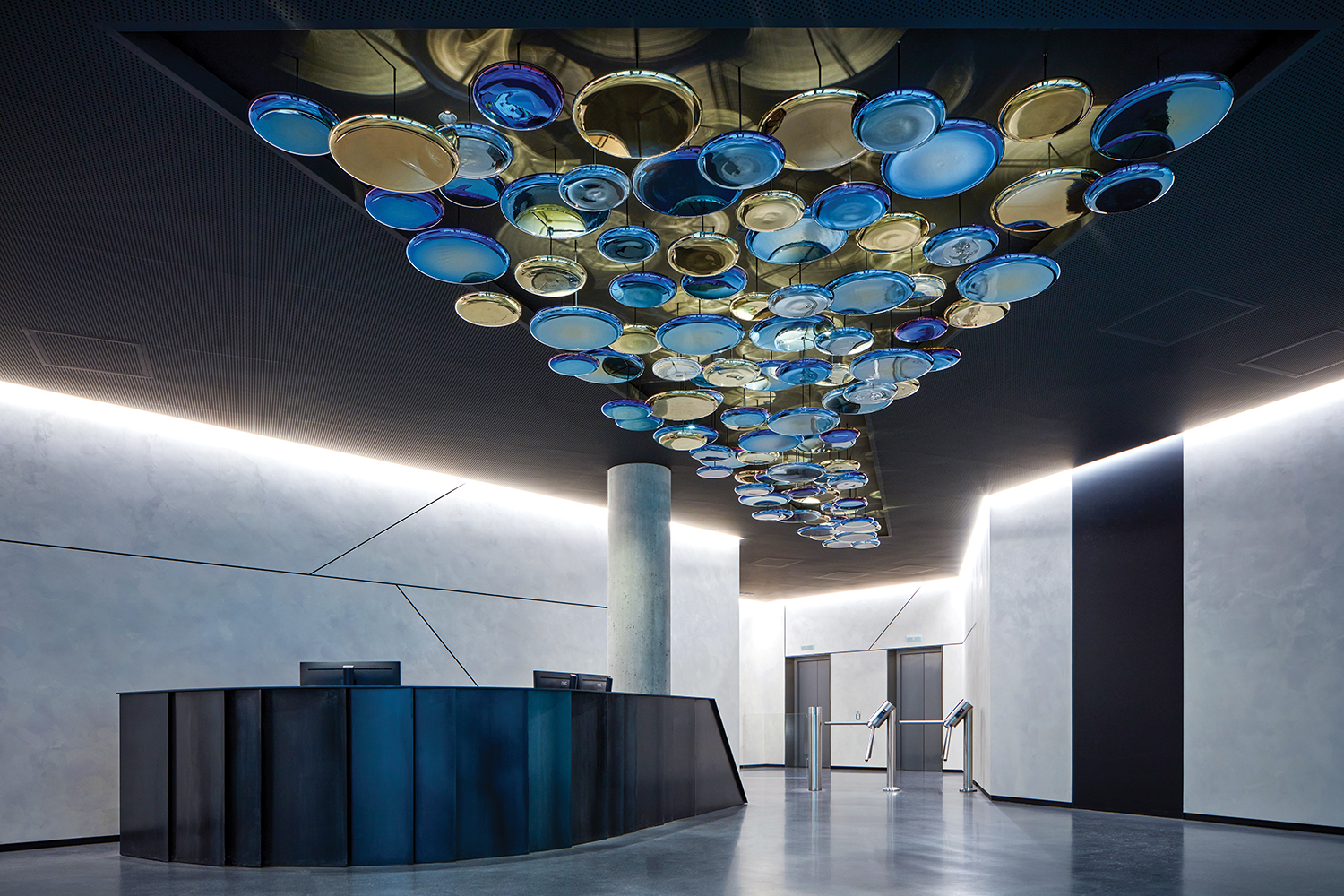 Ⓒ BoysPlayNice
Ⓒ BoysPlayNice
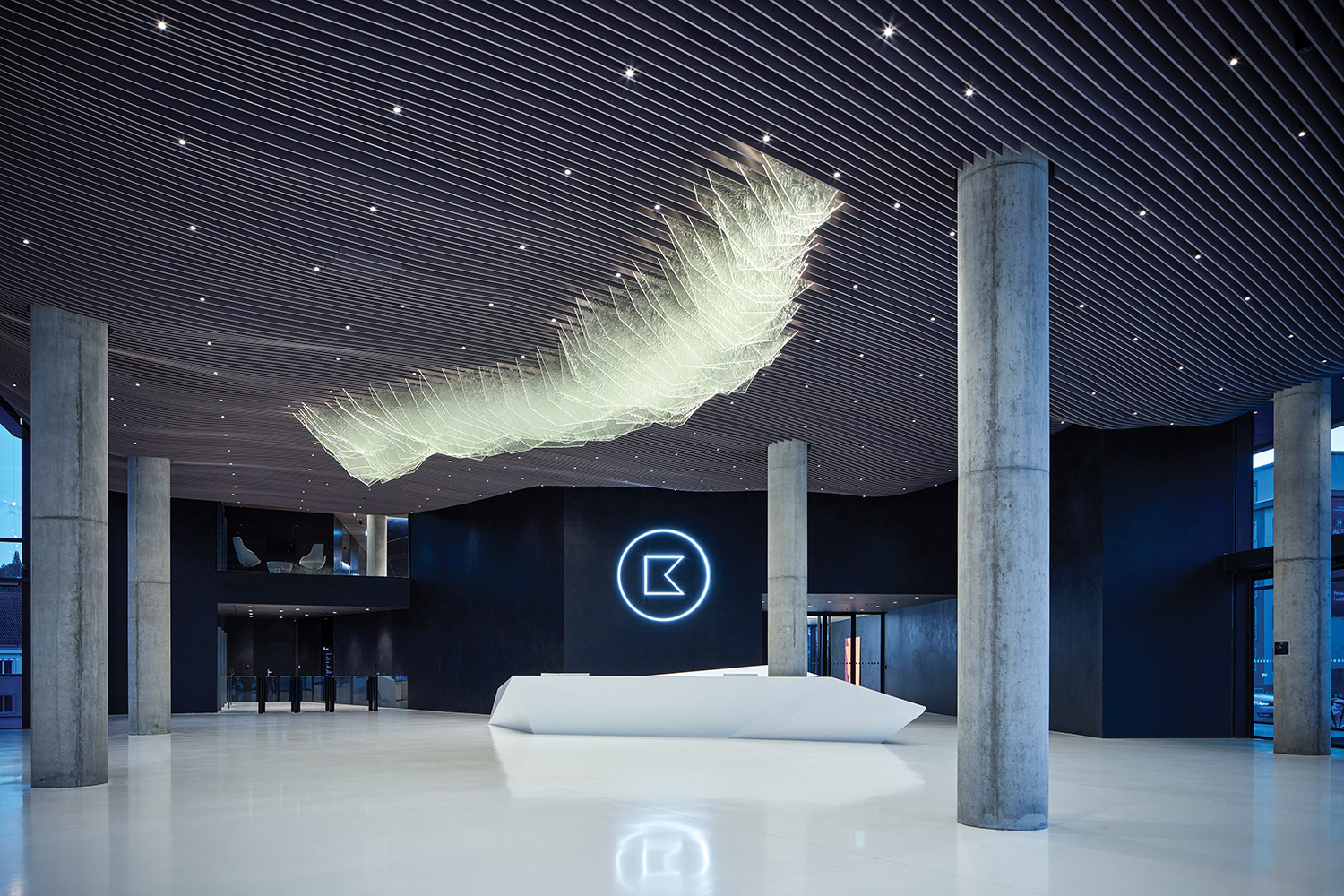 Ⓒ BoysPlayNice
Ⓒ BoysPlayNice
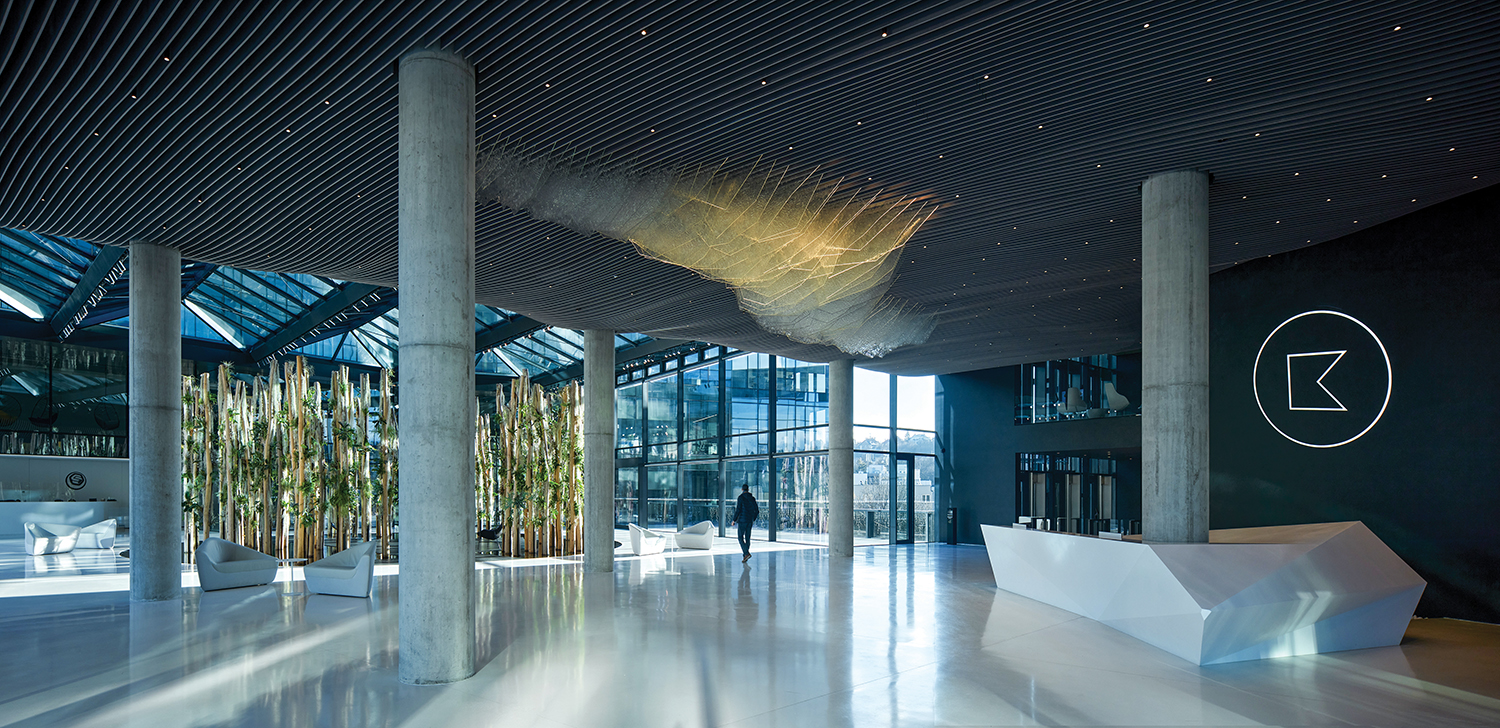 Ⓒ BoysPlayNice
Ⓒ BoysPlayNiceThe four individual volumes of the building are shaped according to the fractal selfsimilarity principle and derived from existing site geometry. This approach generated a responsive building shape changing with the character and elevation of the perimeter streets, while still meeting the demands of the office space typology. The irregular shapes of the volumes are not arbitrary external design features, in fact they match closely the interior layout and the building function. Each of the four volumes is similar to the other ones, and all are bound together in one composition. Carefully assembled from the irregular 'crystals', the form of the permeable city block emerges.
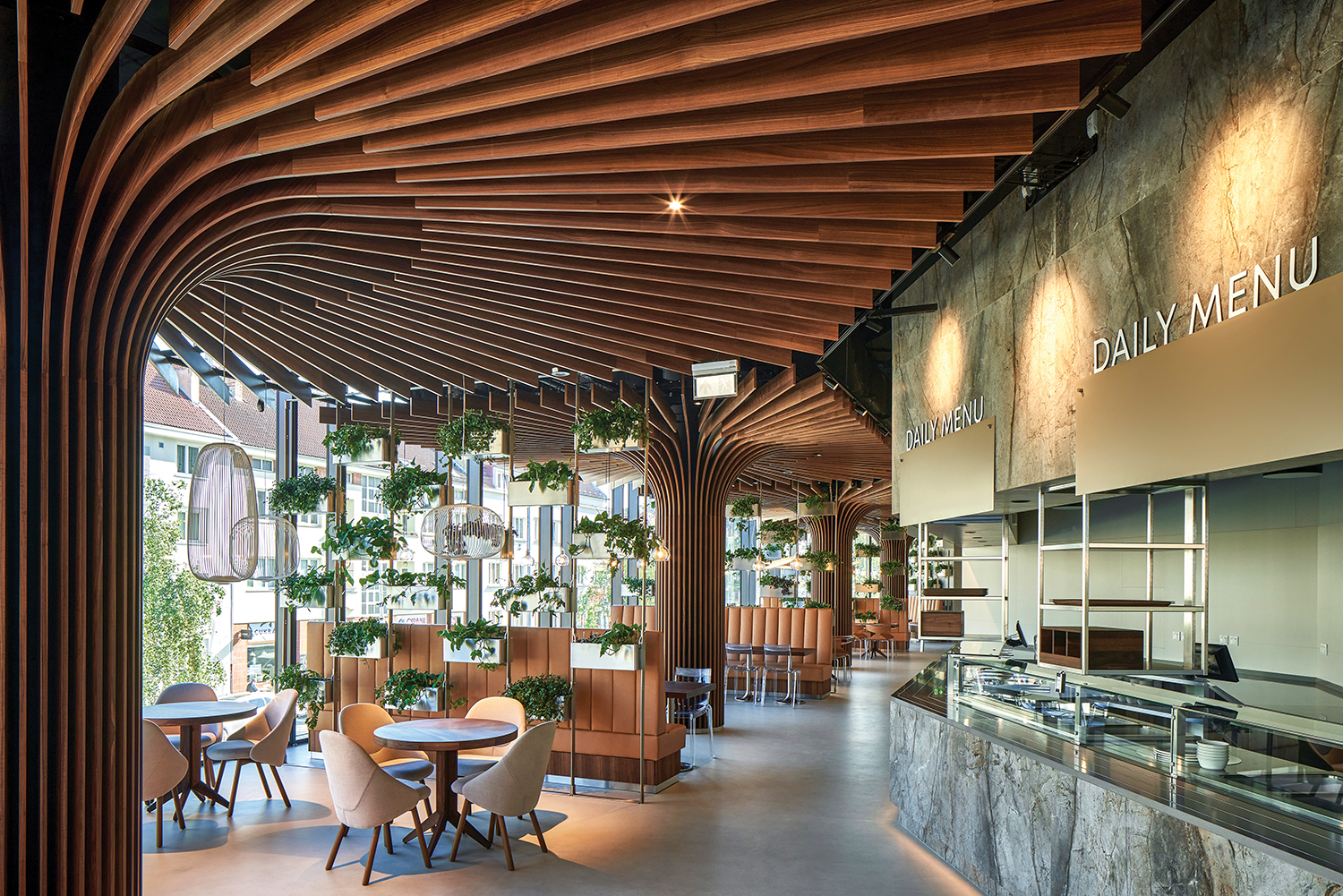 Ⓒ BoysPlayNice
Ⓒ BoysPlayNice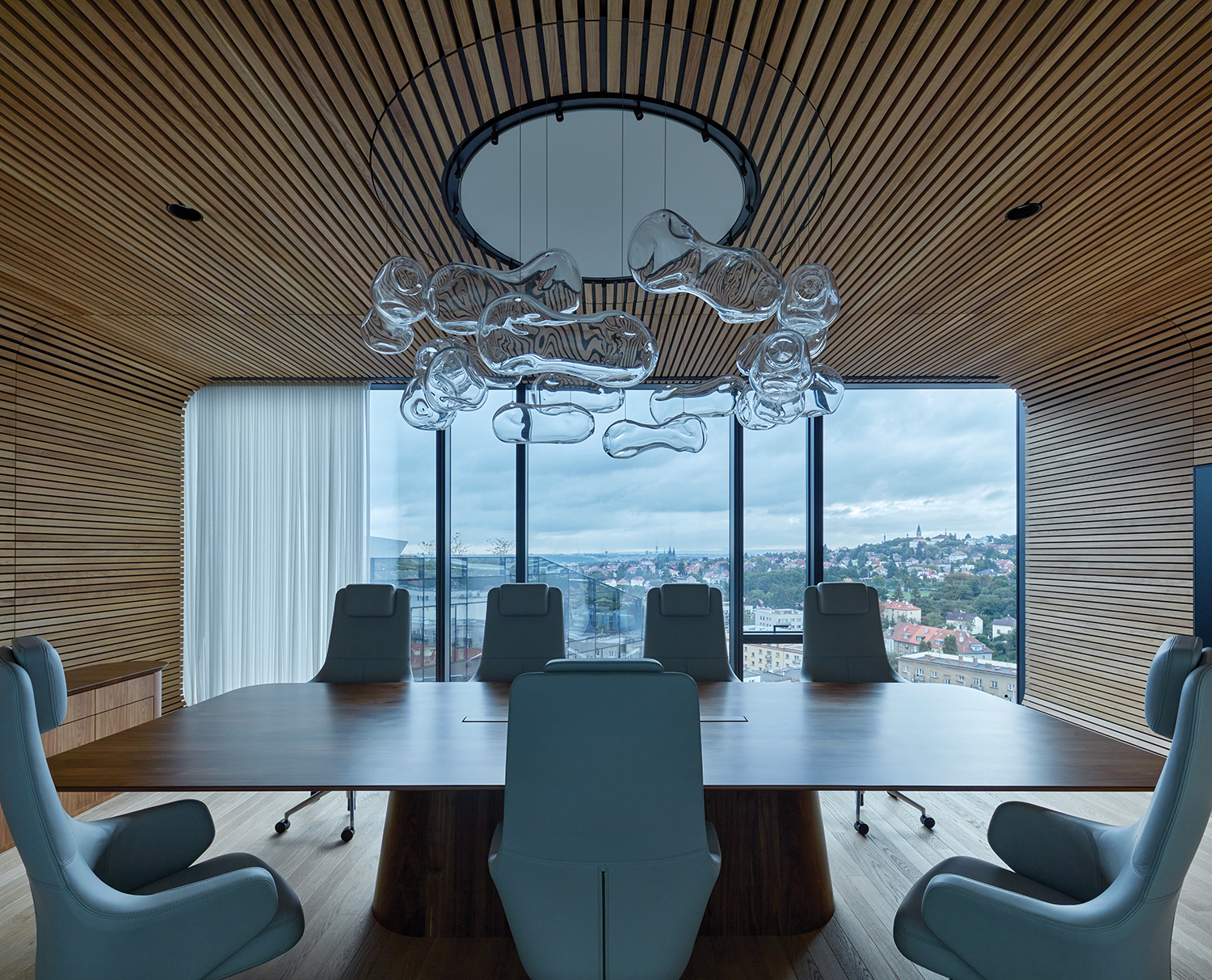 Ⓒ BoysPlayNice
Ⓒ BoysPlayNice
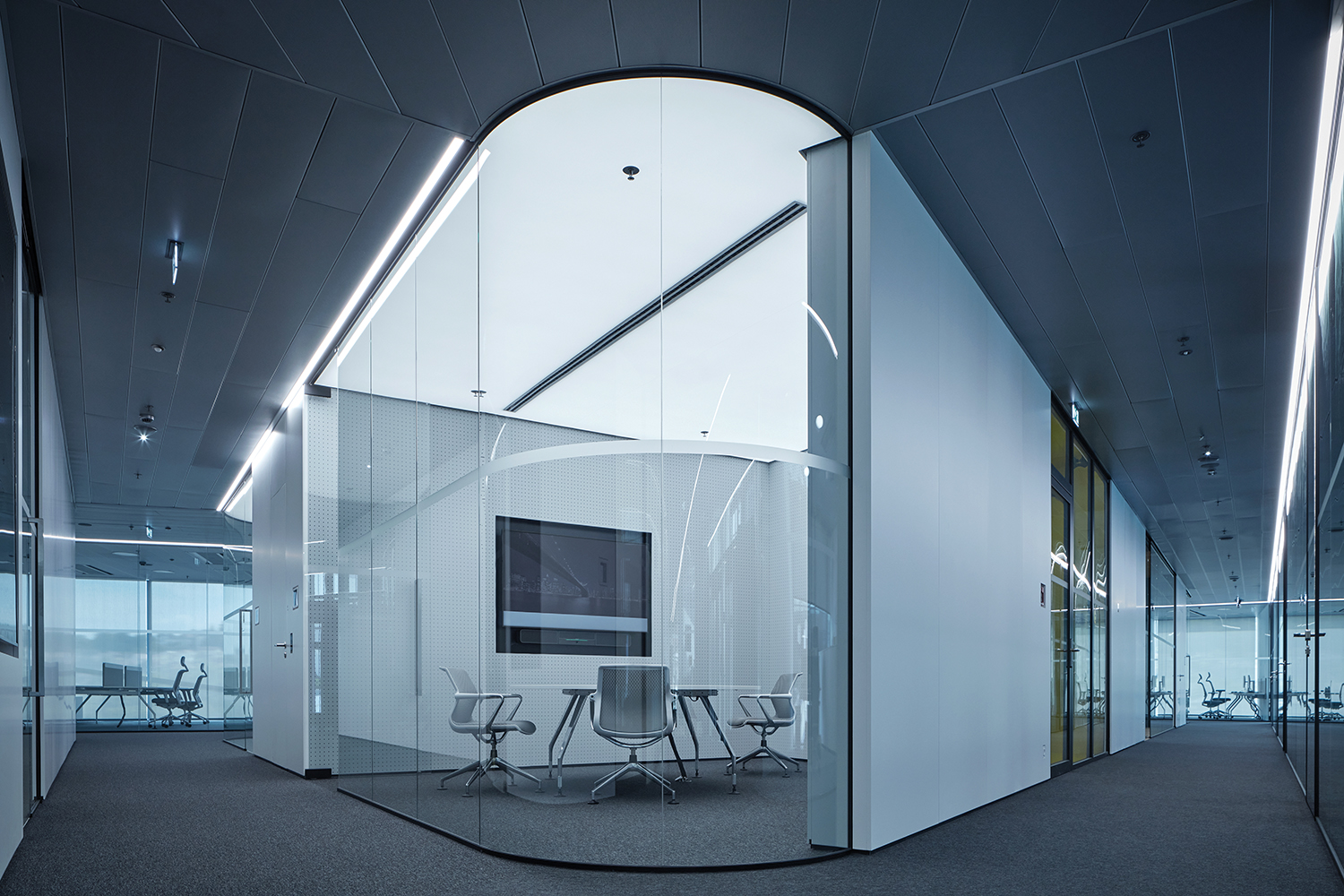 Ⓒ BoysPlayNice
Ⓒ BoysPlayNice
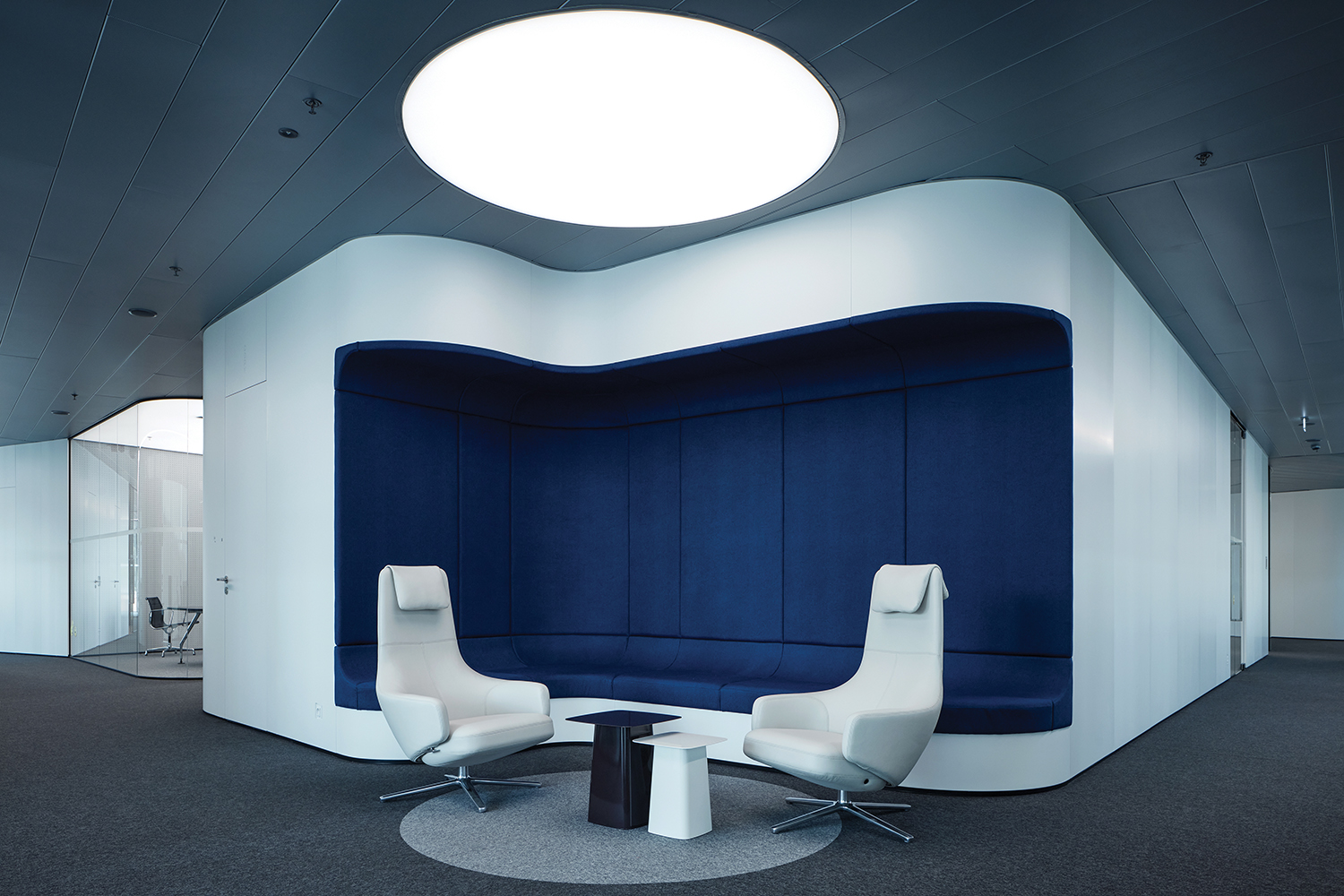 Ⓒ BoysPlayNice
Ⓒ BoysPlayNice스튜디오 Aulík Fišer architekti의 건축가 Aulík Fišer는 4개의 크리스털 모양의 건축물을 세우고 볼륨이 2층 주각에서 솟아오르도록 프로젝트를 설계했다. 이 접근 방식은 사무실 공간 유형의 요구 사항을 충족하면서 주변 거리의 특성과 고도에 따라 반응하는 건물 모양을 생성했다. 불규칙한 건물의 모양은 내부 레이아웃은 물론 건물 기능과 밀접하게 연결된다. 4개 볼륨은 각각 다르지만 비슷하며, 모두 하나의 구성으로 묶여있다. 불규칙한 '결정체'들이 조심스럽게 결합되어 하나의 도시 블록의 형태로 탄생했다.
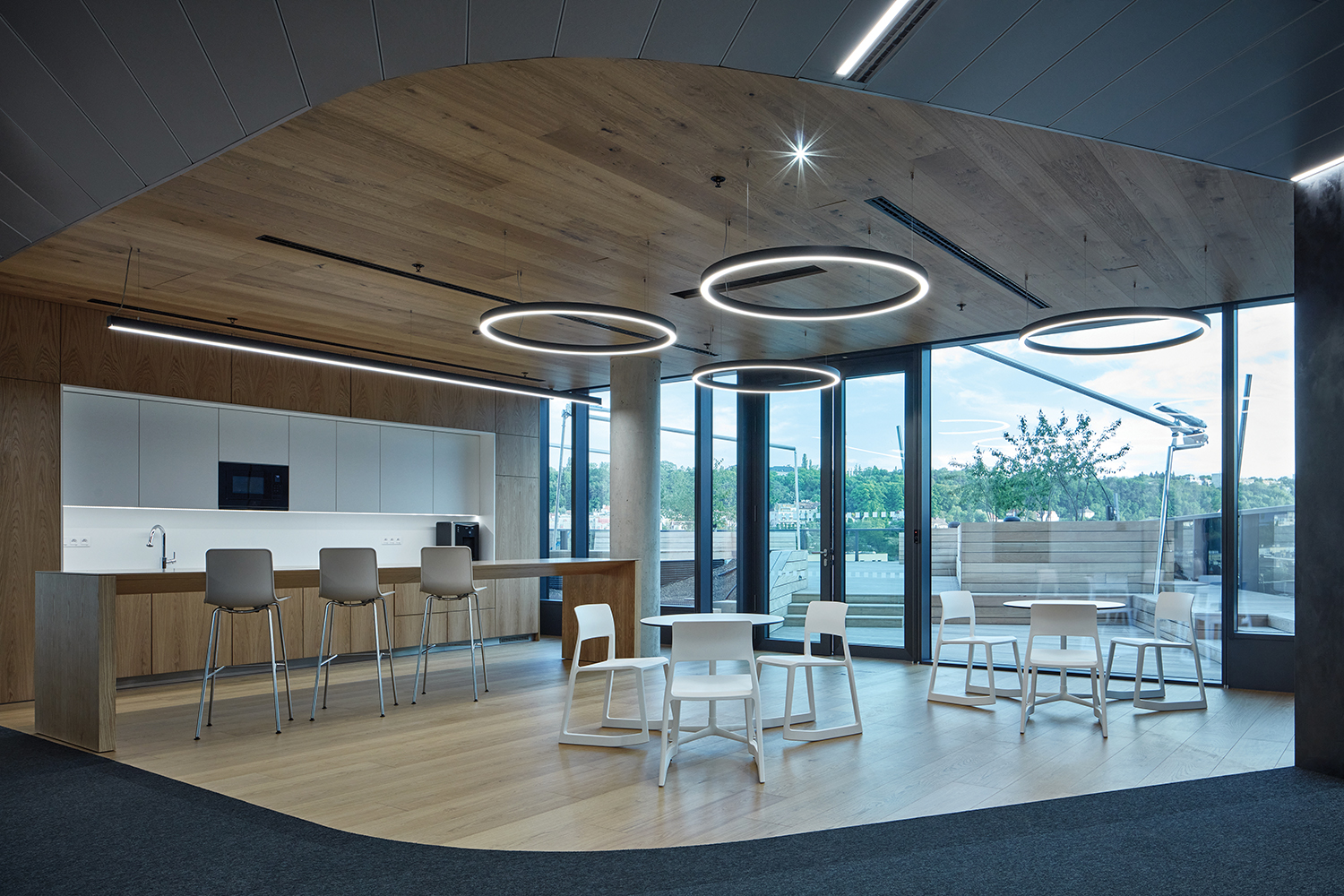 Ⓒ BoysPlayNice
Ⓒ BoysPlayNice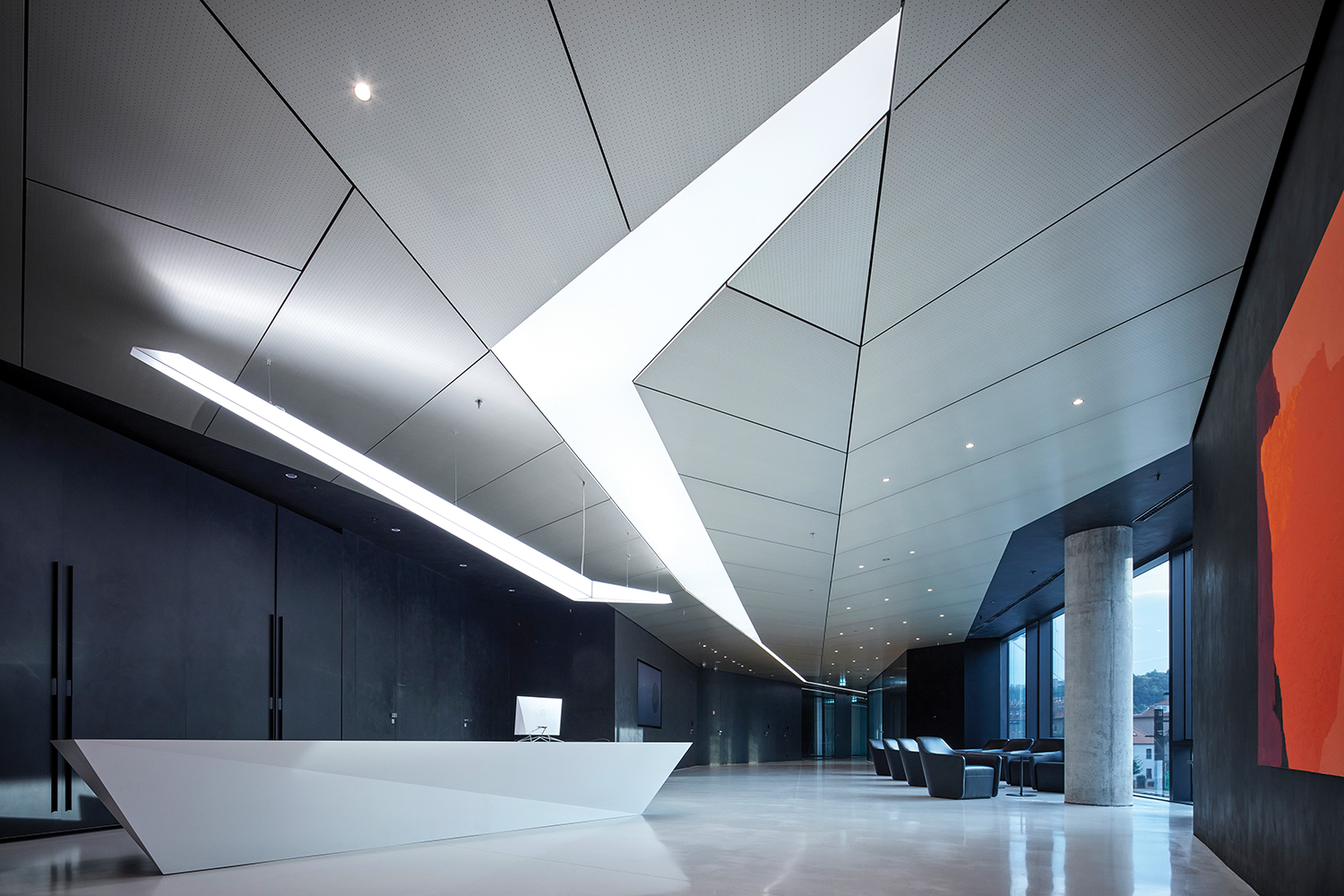 Ⓒ BoysPlayNice
Ⓒ BoysPlayNice
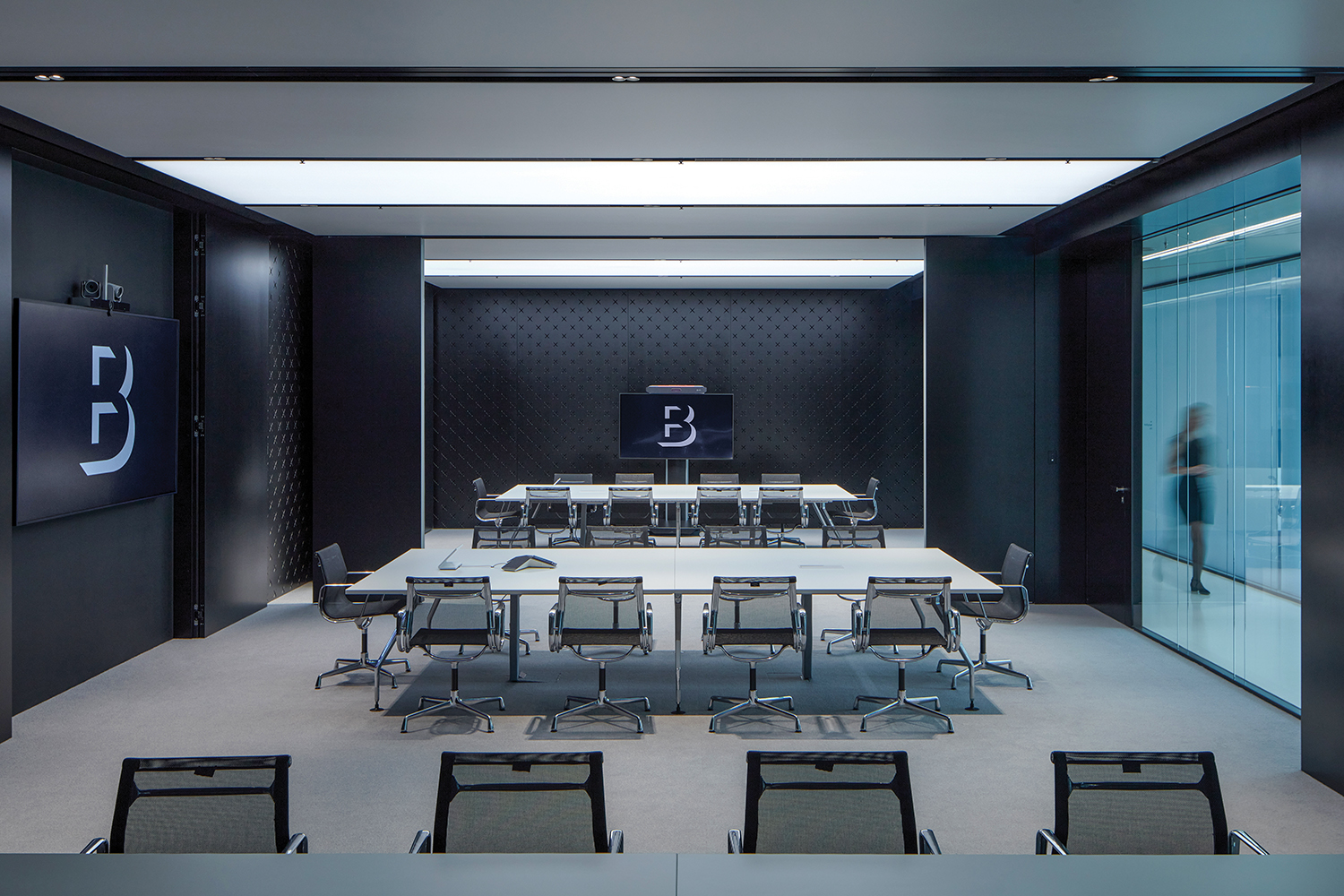 Ⓒ BoysPlayNice
Ⓒ BoysPlayNiceSufficient accuracy of the crystalline shapes could only be achieved with a structural glass façade. Specifying the light transmission characteristics for the glass used for the project made it possible for the outside observer to take in the complex geometry of the buildings, while avoiding, to a large extent, any strong reflections or sun glare, undesirable in the given urban context. The final design strikes a delicate balance between the technical solution and the emphasis on natural daylighting, even for workspaces located deeper into the plan.
AULÍK FIŠER ARCHITEKTI
WEB: www.afarch.cz
E-MAIL: afarch@afarch.cz
CONTACT: 420-251-560-181
INSTAGRAM: @aulik_fiser_architekti











0개의 댓글
댓글 정렬