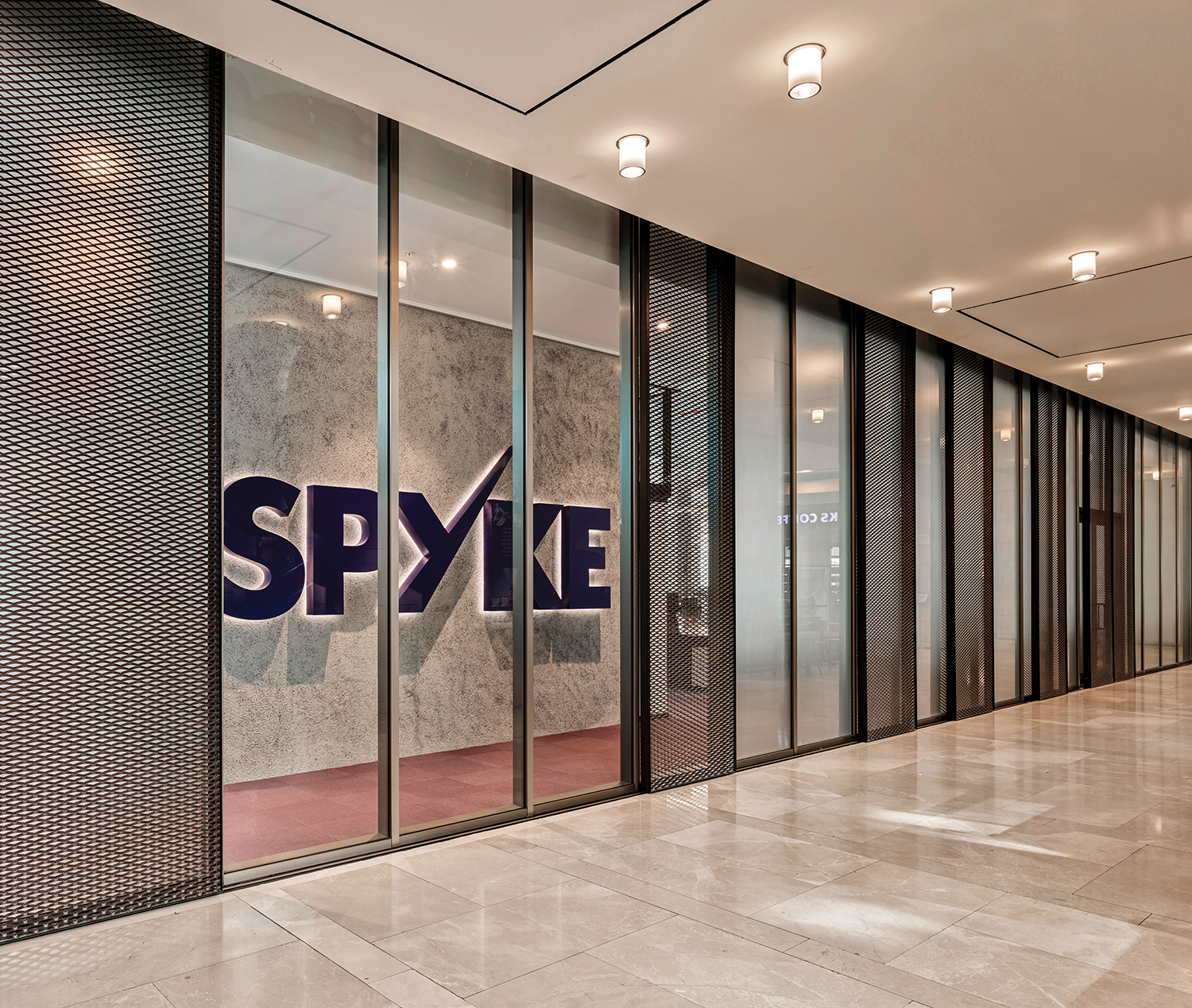 ⓒbrahim Özbunar
ⓒbrahim Özbunar
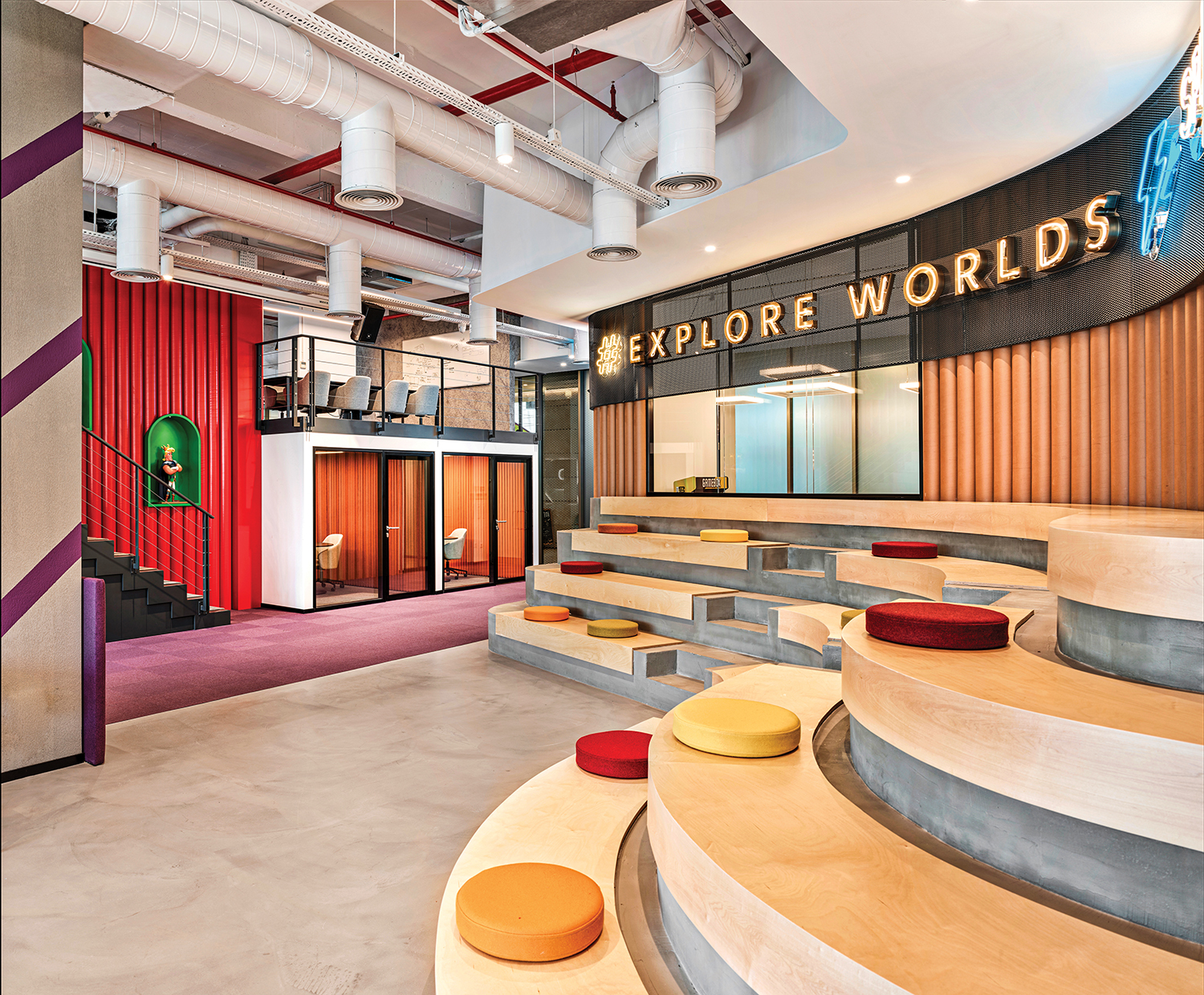 ⓒbrahim Özbunar
ⓒbrahim Özbunar
It was our priority to reflect Spyke Games Company's characteristic features such as being one of the youngest and most dynamic game developer companies based in Istanbul while designing their office. We tried to reflect the joyous and colorful worlds of the game characters, especially in social spaces, meeting rooms, cafes and relaxing areas. We have adopted more neutral, functional and plain design approach in operational departments and working areas.
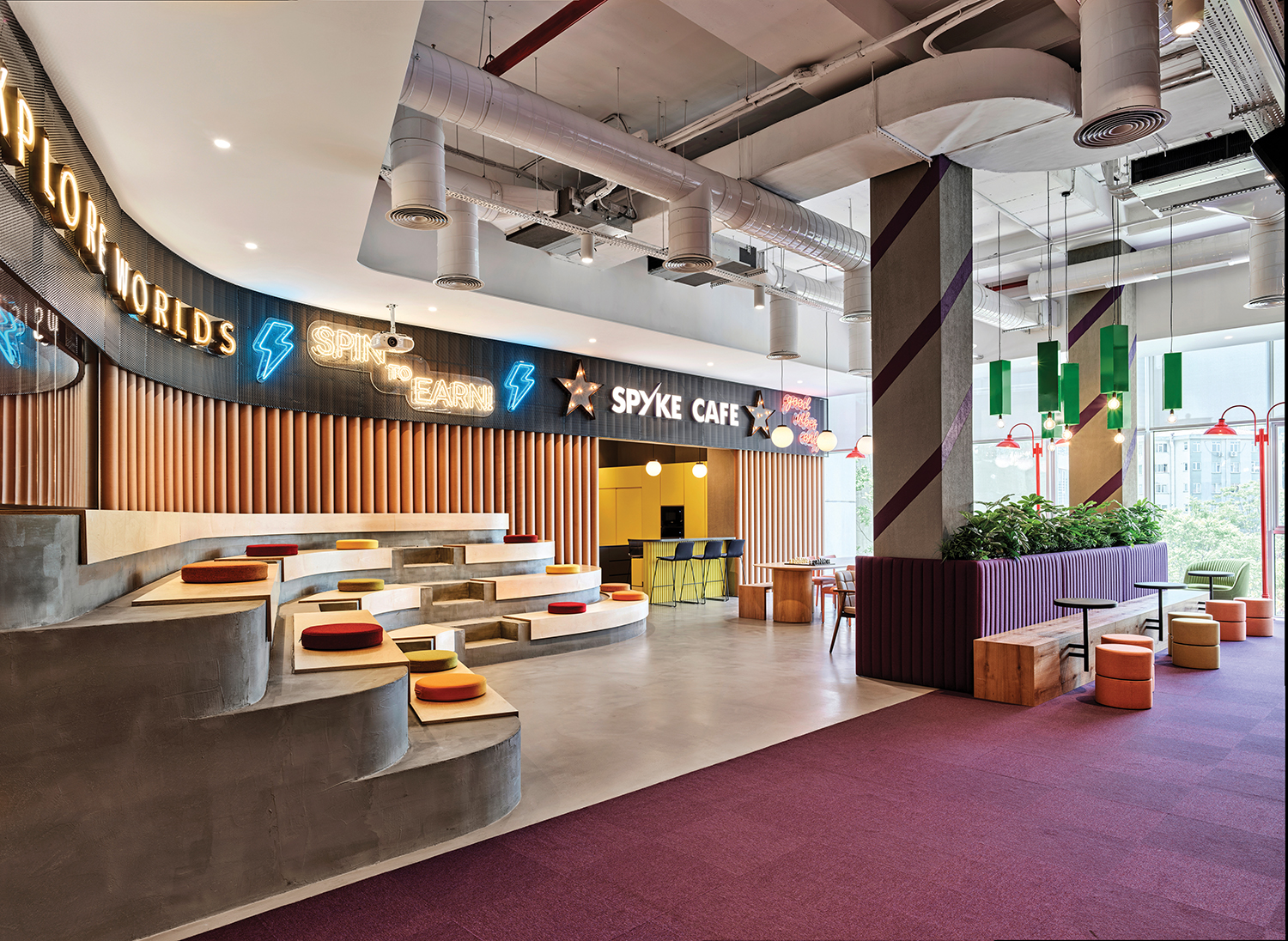 ⓒbrahim Özbunar
ⓒbrahim Özbunar
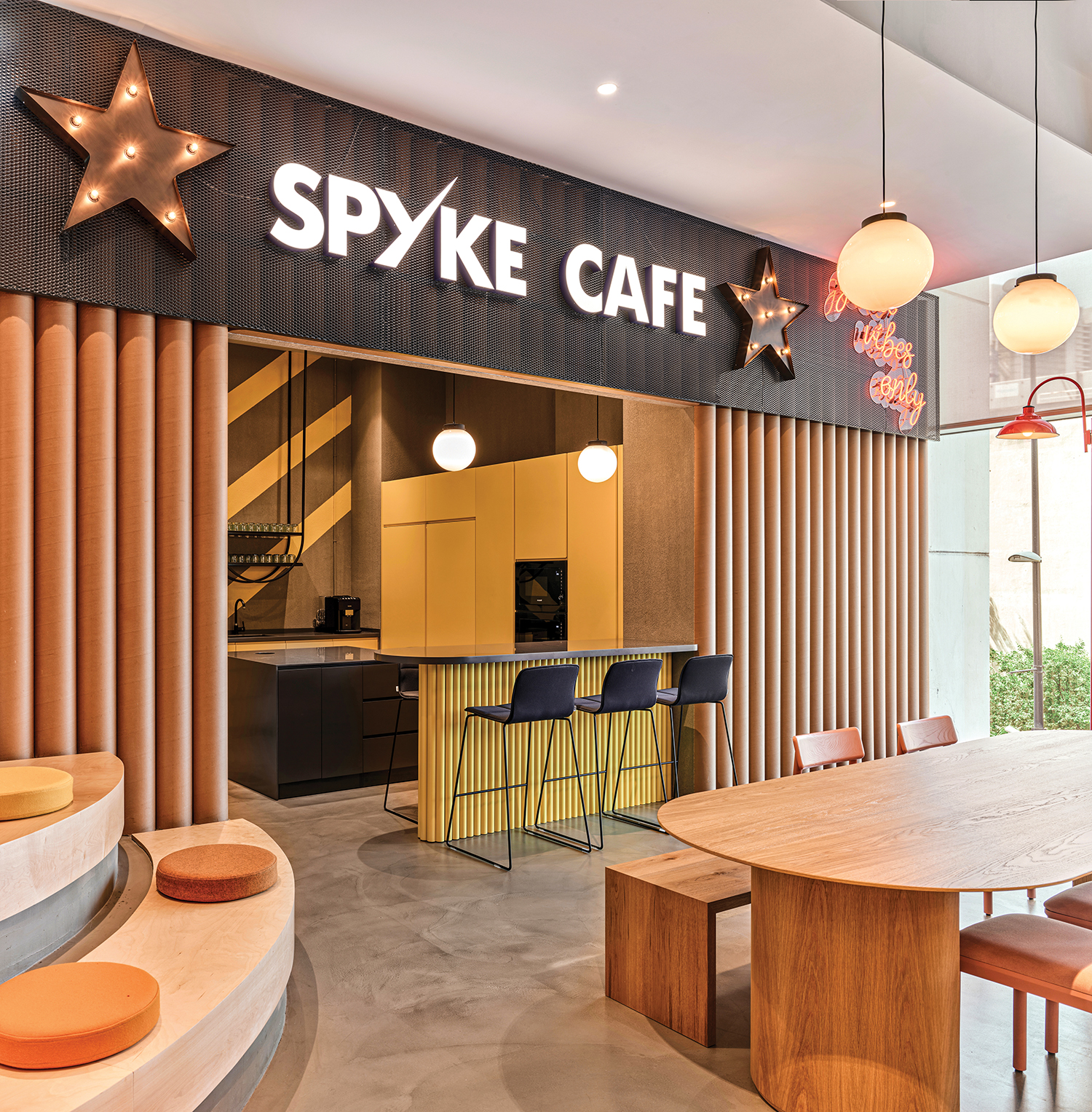 ⓒbrahim Özbunar
ⓒbrahim Özbunar
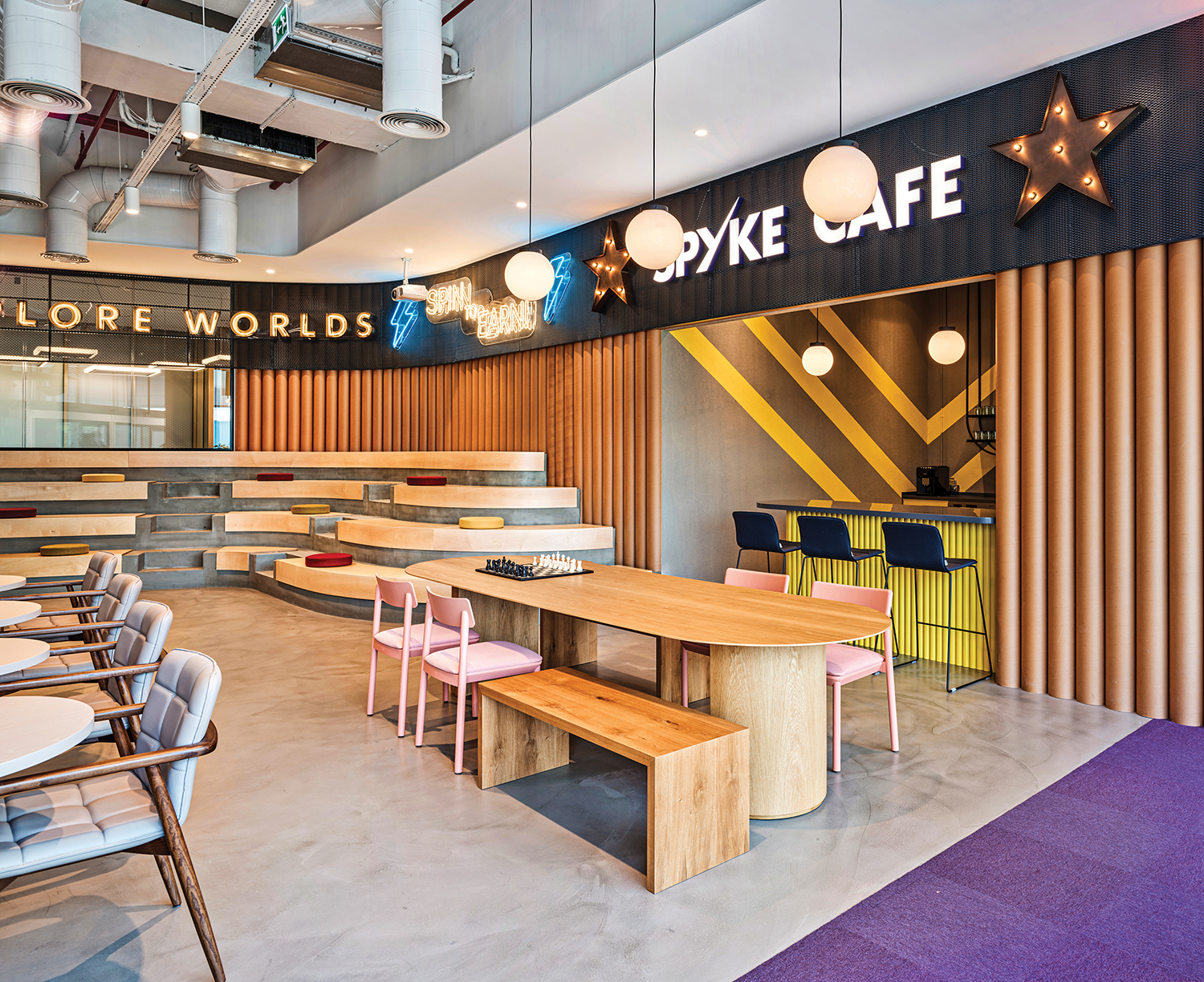 ⓒbrahim Özbunar
ⓒbrahim Özbunar
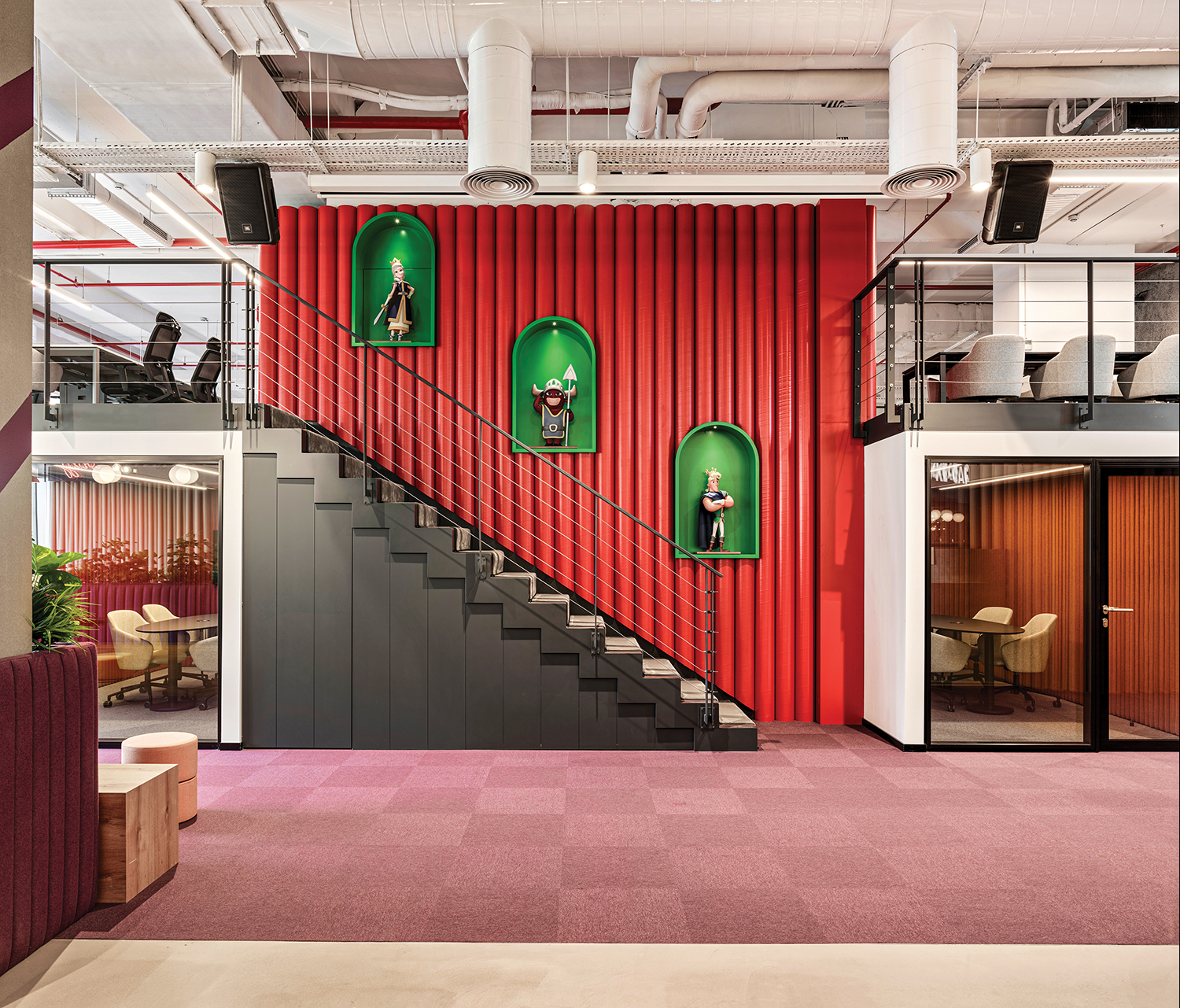 ⓒbrahim Özbunar
ⓒbrahim Özbunar
Habif Architecture는 스파이크 게임 컴퍼니(Spyke Games Company)의 사무공간을 설계하면서 회사의 특성을 반영하는 것을 최우선적으로 생각했다. 이스탄불에 본사를 둔 스파이크 게임 컴퍼니는 젊고, 역동적인 게임 개발 회사답게 직원들의 창의성과 효율성을 향상시켜줄 기능적인 공간을 원했다. 이에 스튜디오는 사용자들이 안정감을 느끼고 창의성을 십분 발휘할 수 있도록 기능적인 부분에 초점을 맞추어 단순한 설계방식을 선택했다. 특히, 사회적 모임을 위한 회의실, 카페테리아 등의 공간에 자사 캐릭터들의 즐겁고 다채로운 세계관을 반영하려고 노력했다.
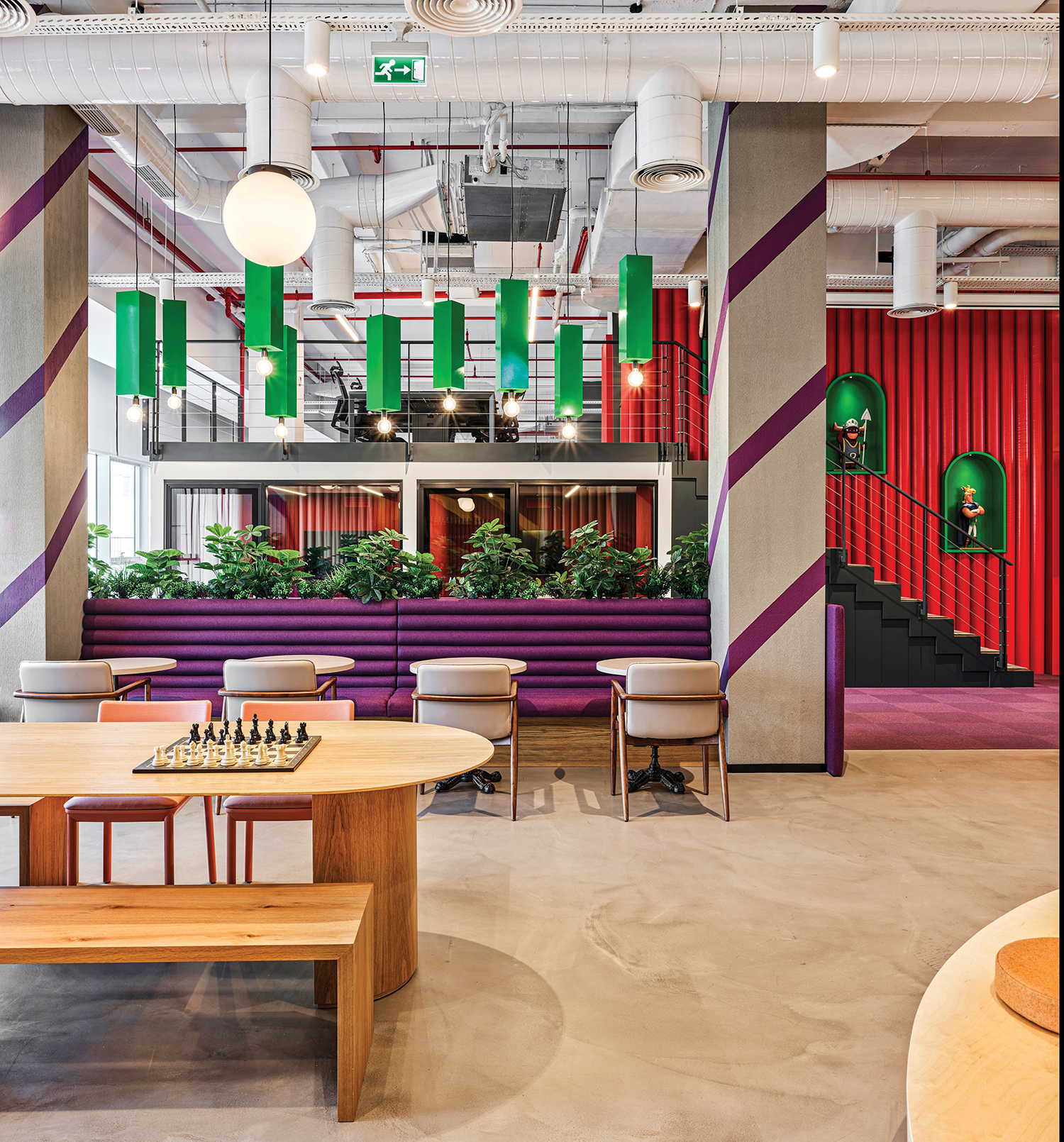 ⓒbrahim Özbunar
ⓒbrahim Özbunar
The design element, which we call 'Broadway', where many different types of artificial lighting systems are used; emerged as the strongest design element connecting the game room, office entrance, amphitheater and cafeteria. In addition, one of the highlight of the project; compressed rolls of paper called 'Masura', which we used in their unprocessed form as well as out of production, form a strong part of the decoration.
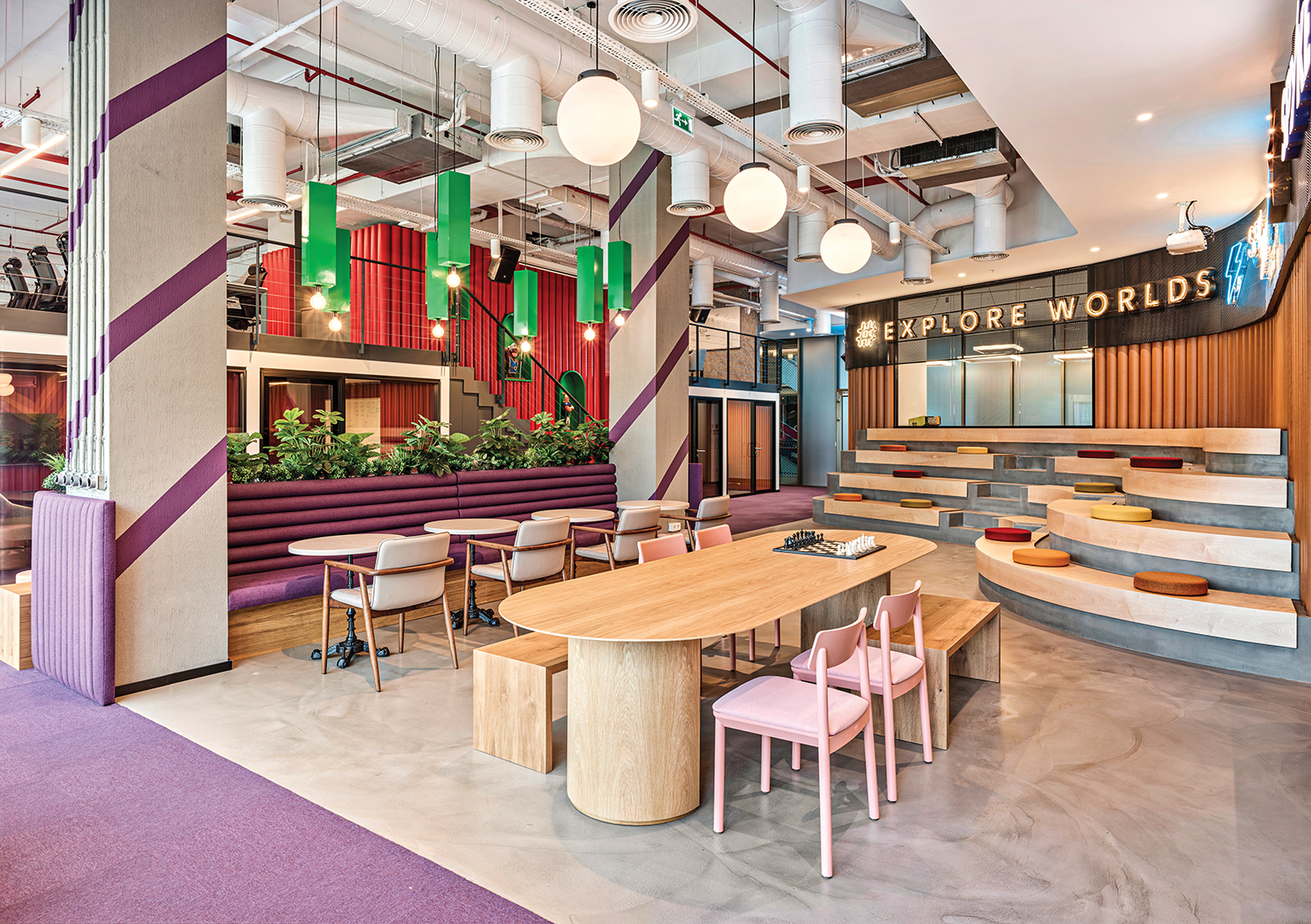 ⓒbrahim Özbunar
ⓒbrahim Özbunar
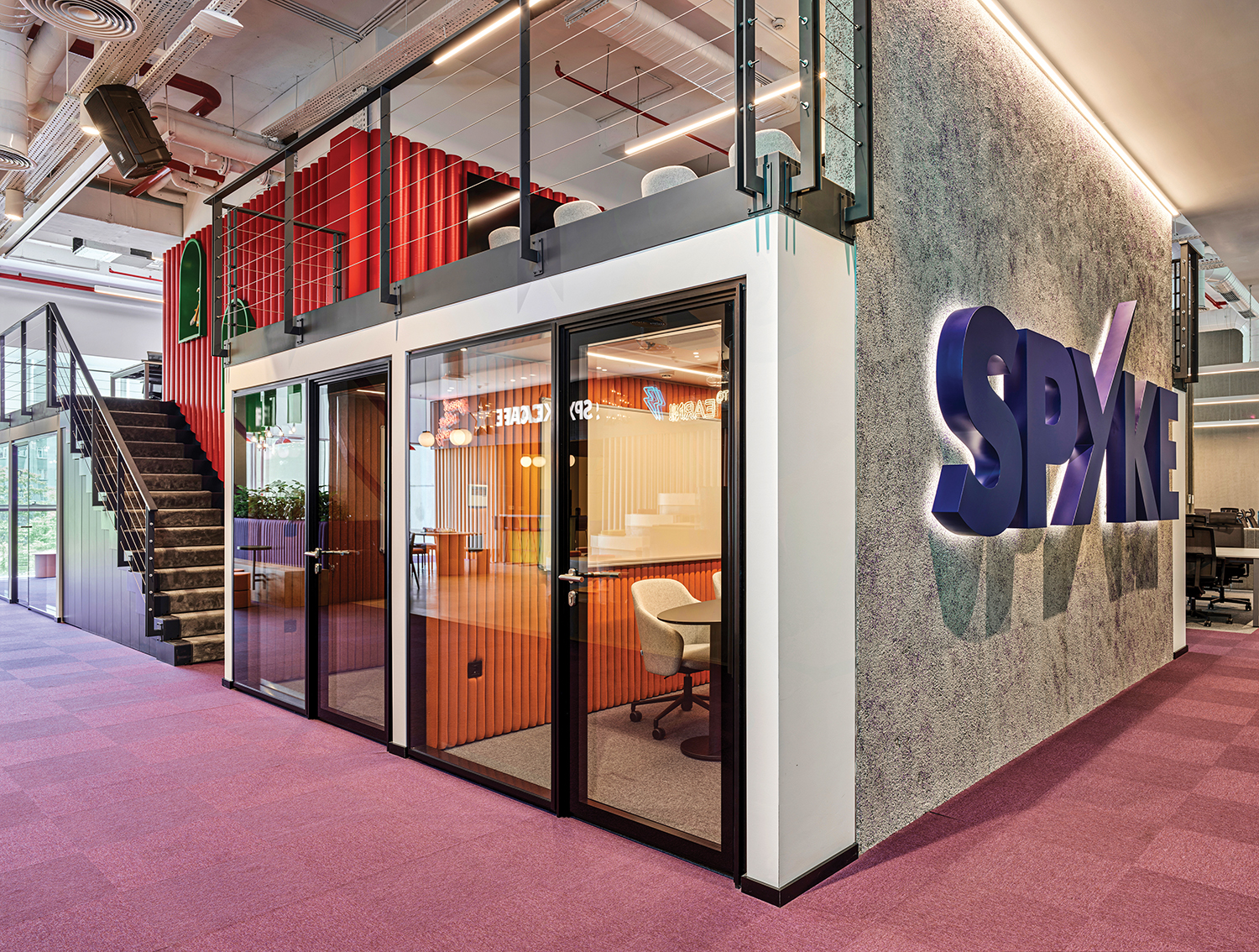 ⓒbrahim Özbunar
ⓒbrahim Özbunar
스파이크 게임 컴퍼니에 들어서면 휘황찬란한 조명들이 눈을 사로잡는다. 브로드웨이를 연상케 하는 다양한 조명들은 사무실의 입구에 부터 원형극장, 카페테리아, 게임룸까지 각기 다른 형태로 이어져있어 전체적인 분위기를 형성하는 강력한 디자인적 요소로 작용한다. 조명을 통해 공간을 구분 짓는 것은 물론, 발랄하고 톡톡 튀는 게임 회사만의 특유한 분위기를 한껏 업시킨다. 또한 가공되지 않은 형태의 압축 종이 '마수라'를 이용해 벽을 장식하는 등 기존 오피스 공간에는 시도하지 않았던 디자인적 요소를 과감하게 선보였다.
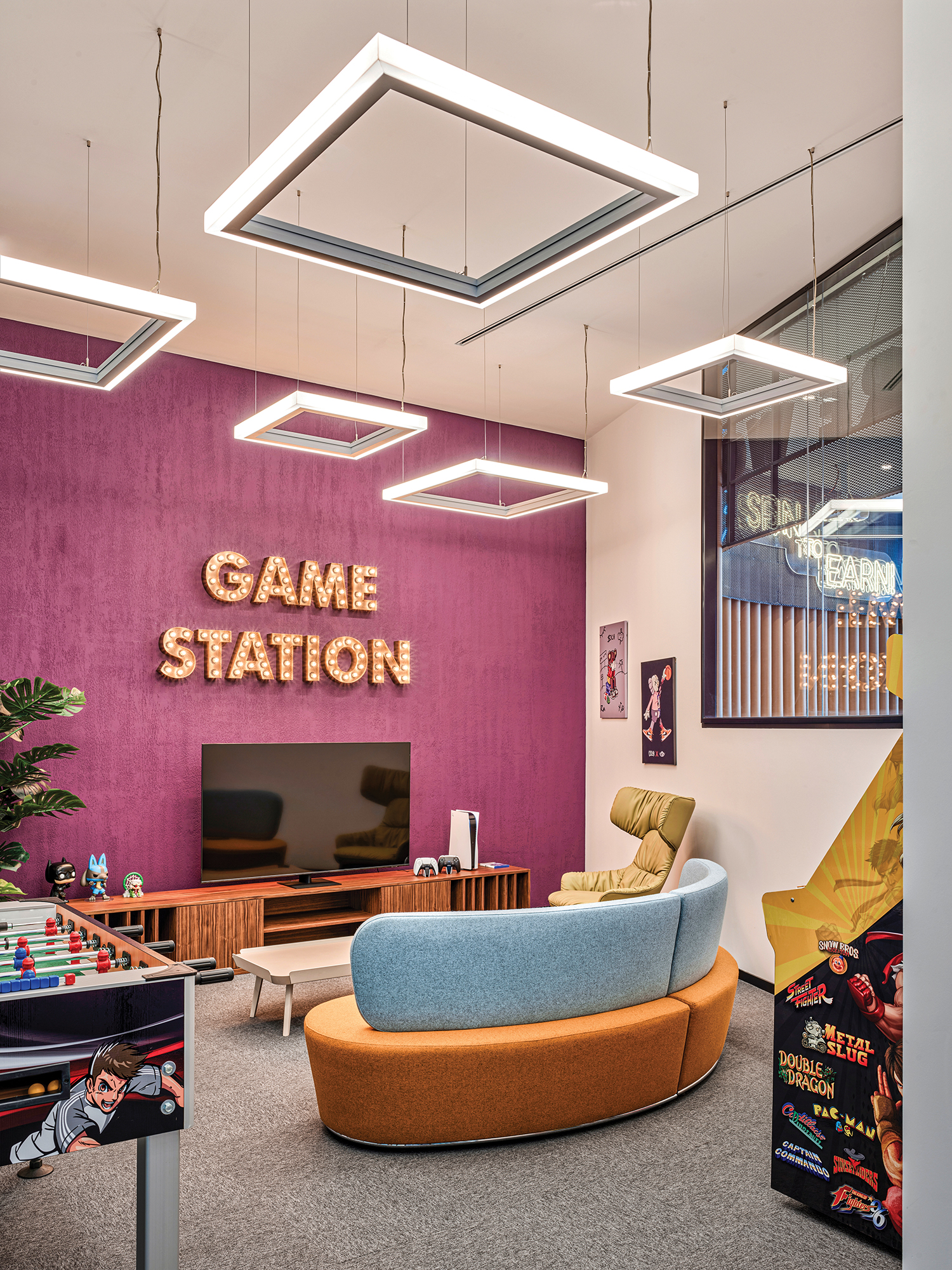 ⓒbrahim Özbunar
ⓒbrahim Özbunar
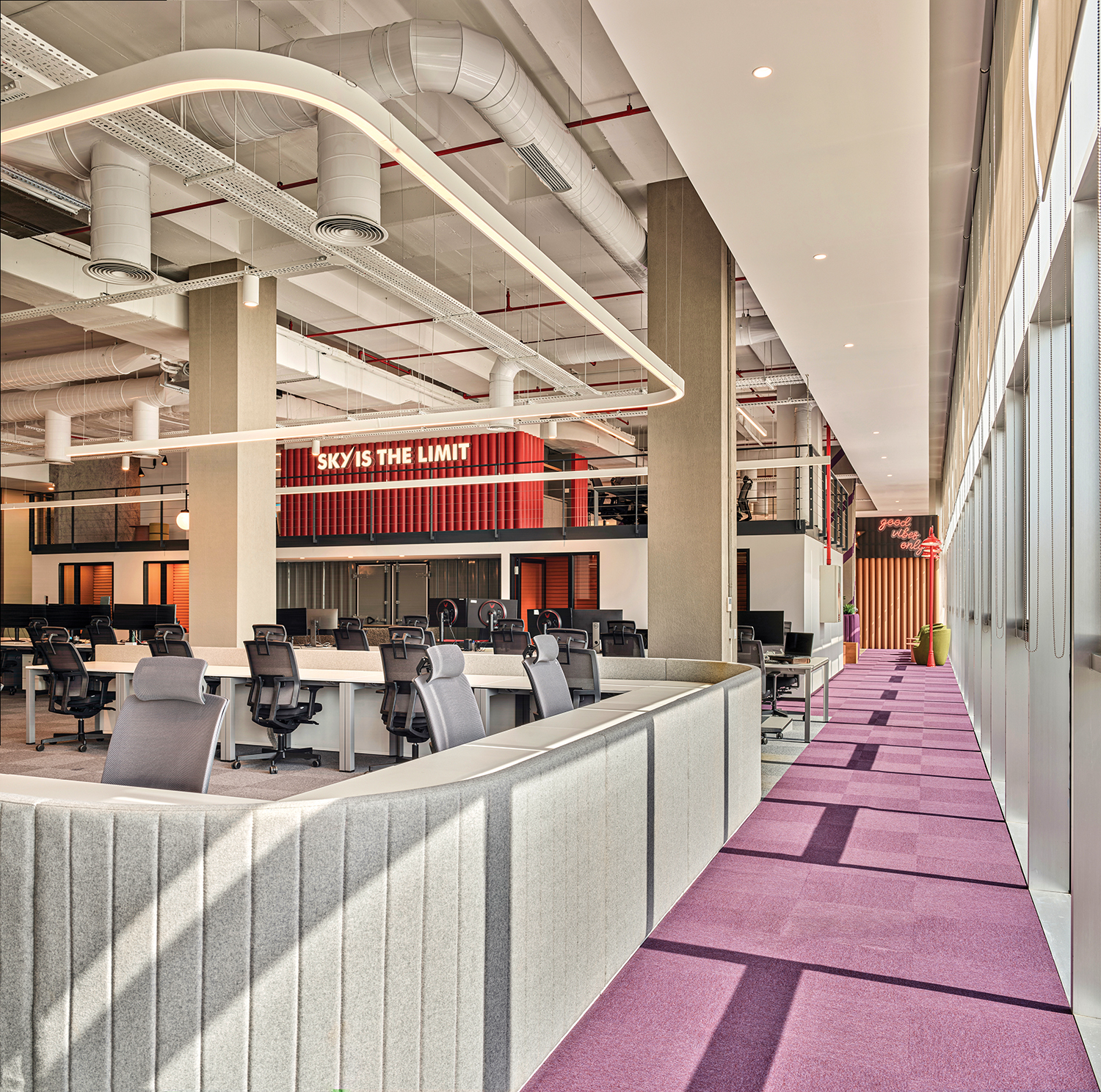 ⓒbrahim Özbunar
ⓒbrahim Özbunar
The meeting room block designed as a mezzanine floor in the office, which we can say with an eclectic-pop design language in general; it houses both open and closed meeting and meeting rooms of different sizes. The working area, with its height of up to 5 meters and its undivided single-volume structure, provides optimum working conditions and a feeling of spaciousness for game development work that requires long-term work and concentration.
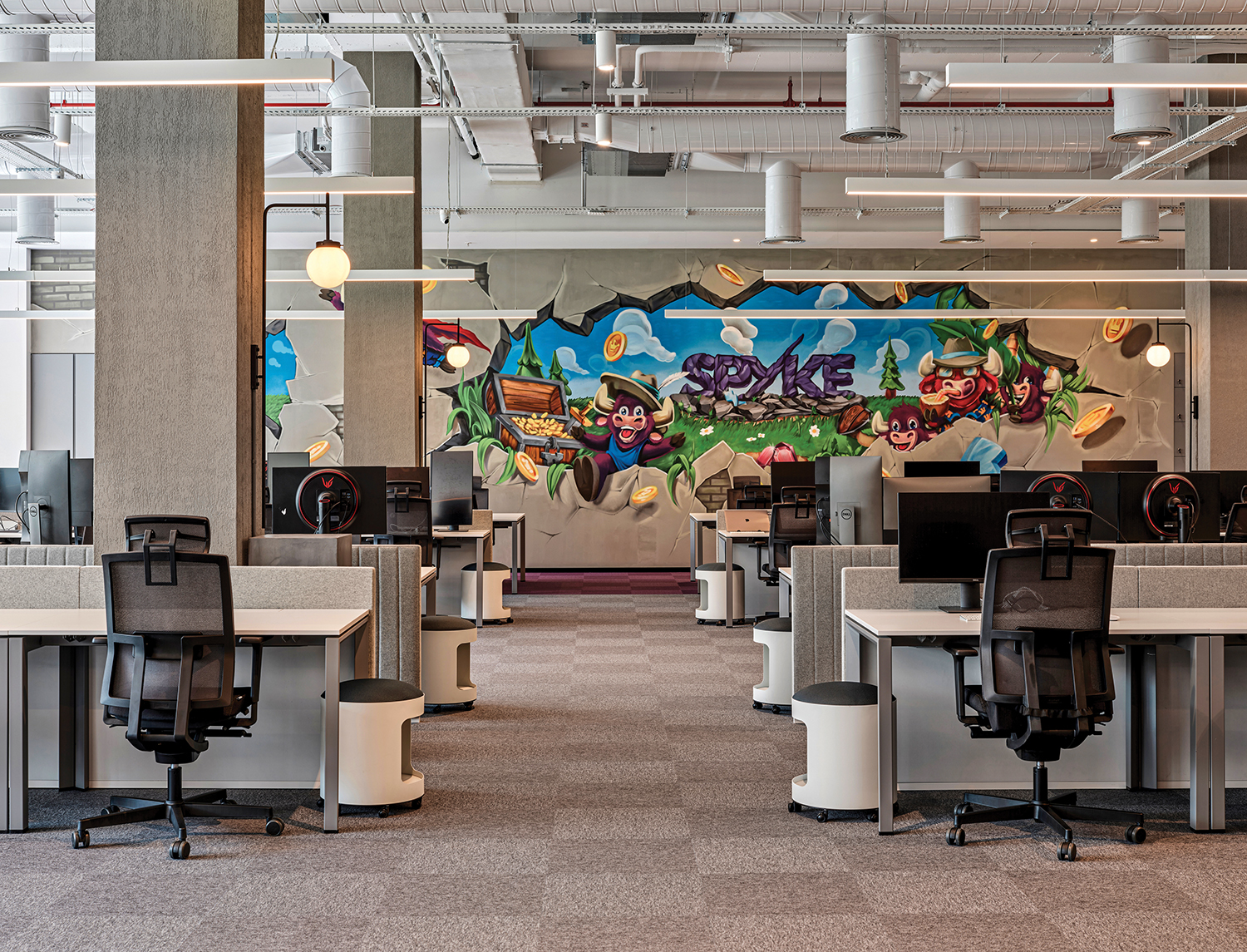
ⓒbrahim Özbunar
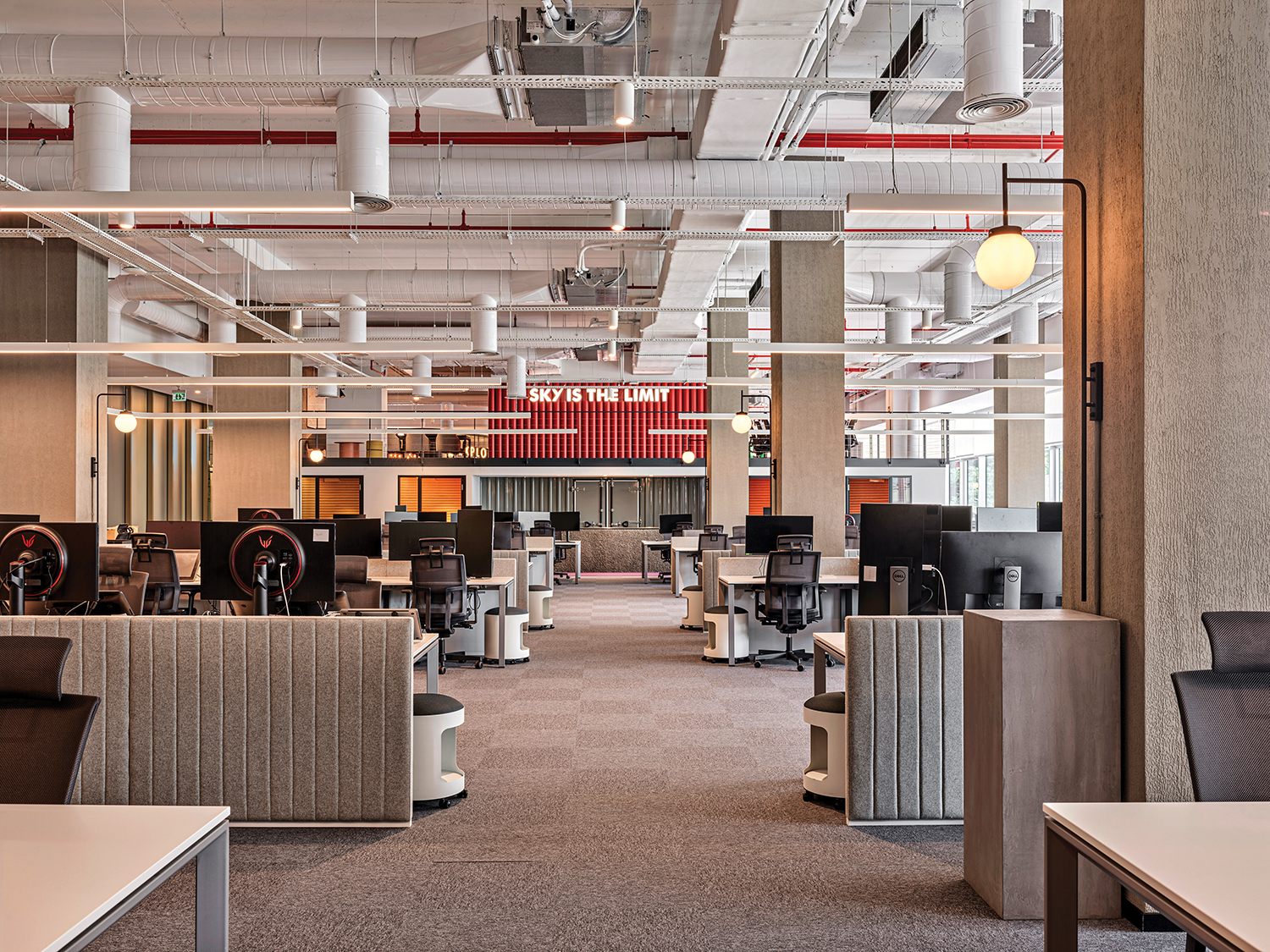 ⓒbrahim Özbunar
ⓒbrahim Özbunar
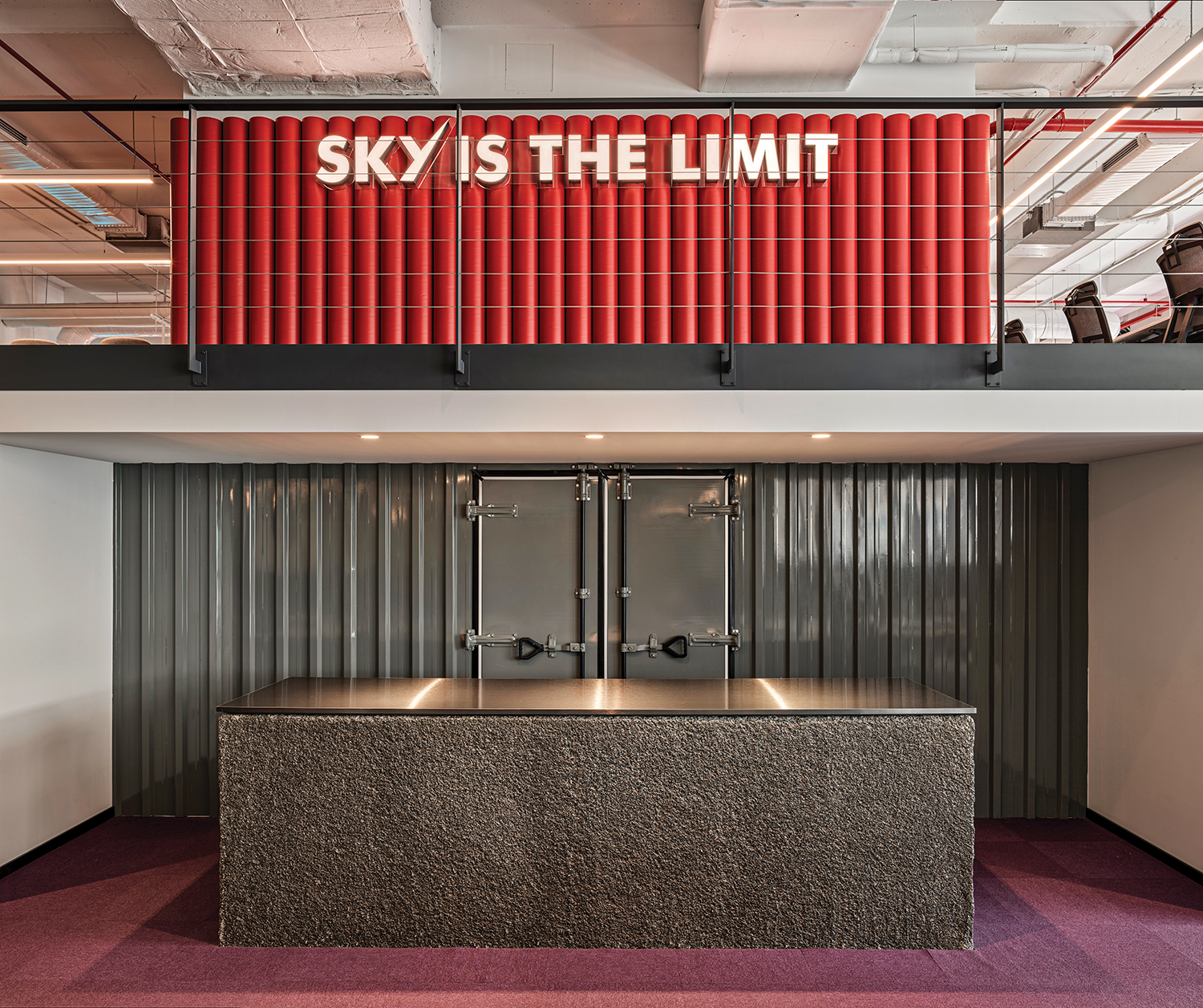 ⓒbrahim Özbunar
ⓒbrahim Özbunar
최대 5m의 높은 층고를 자랑하는 단량구조의 작업공간으로 설계된 오피스는 장시간 작업 및 고도의 집중력이 요구되는 게임 개발 작업에 최적화된 조건과 환경을 제공한다. 더불어 근무자들이 가장 많은 시간을 보내는 회의 공간은 사무실의 메자닌 층으로 일상적인 공간과 완벽하게 분리되도록 설계했다. 팝 디자인 언어로 표현해 낸 회의공간은 다양한 크기로 구분되어, 규모에 관계없이 목적에 맞게 사용가능하다. 이처럼 Habif Architecture는 이용자의 입장에서 기능적인 면을 극대화해 공간을 설계했다. 완벽하게 새로워진 오피스에서 더욱 발전해갈 스파이크 게임 컴퍼니의 앞날을 기대해본다.
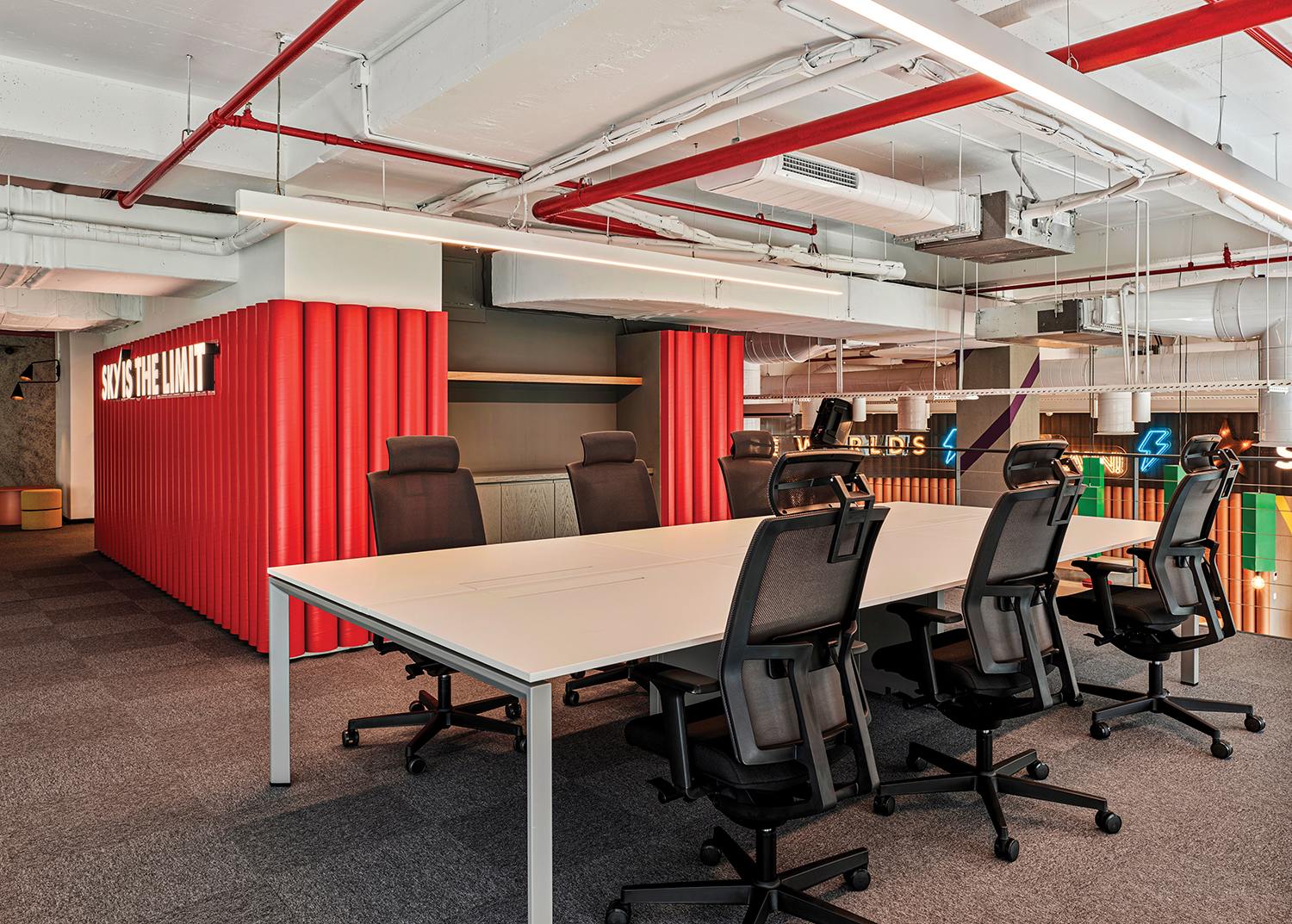 ⓒbrahim Özbunar
ⓒbrahim Özbunar
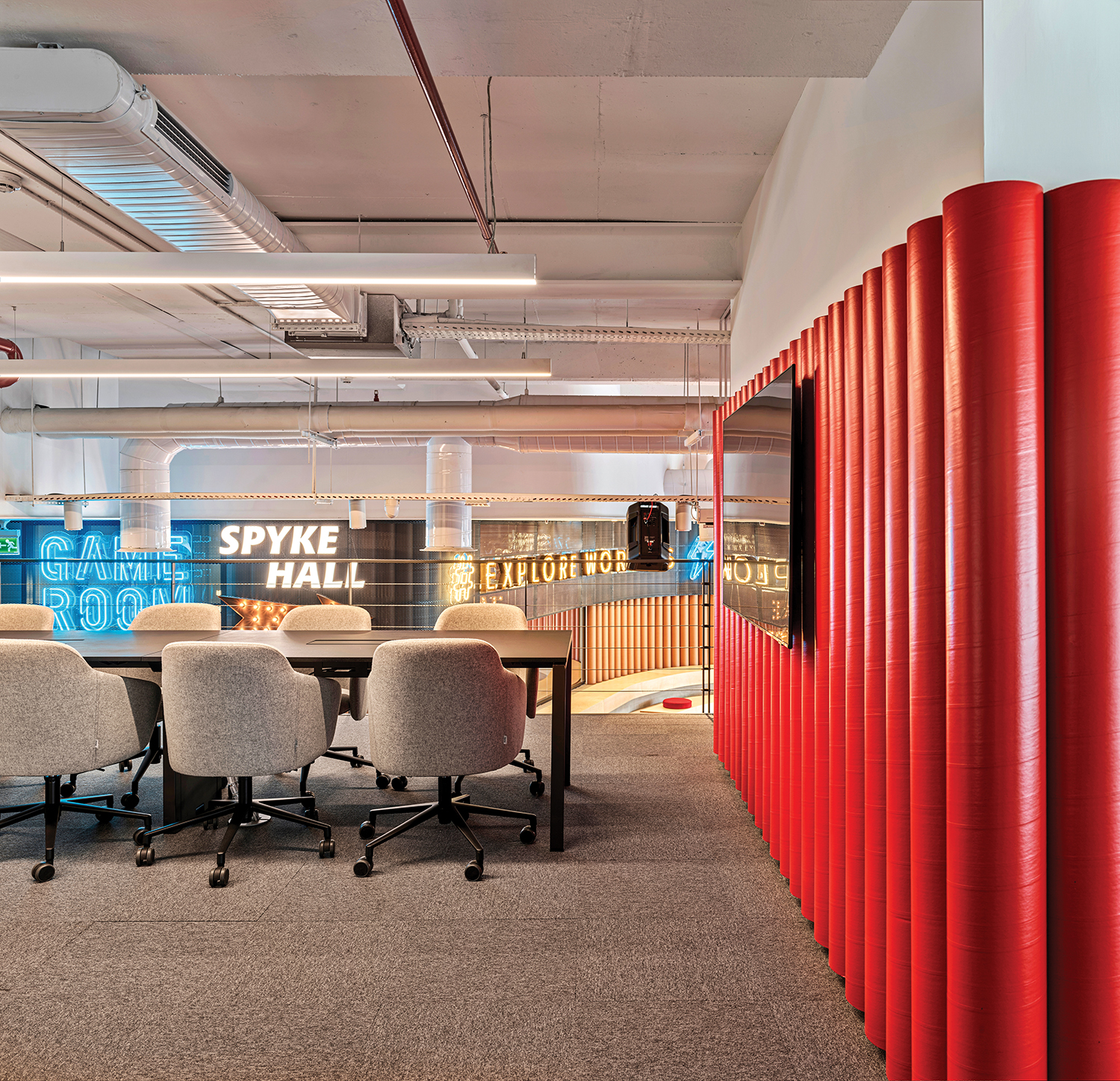 ⓒbrahim Özbunar
ⓒbrahim Özbunar
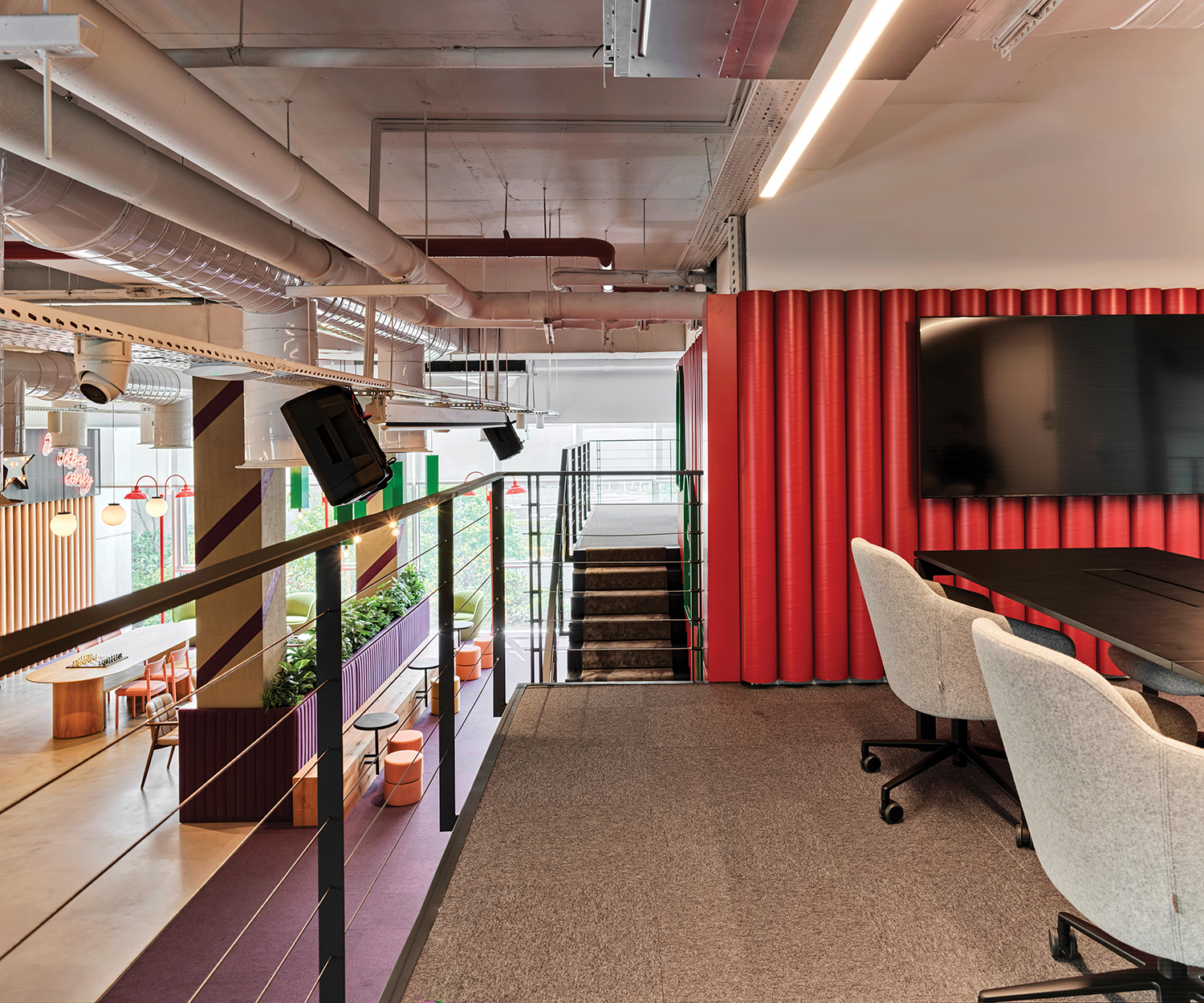 ⓒbrahim Özbunar
ⓒbrahim Özbunar
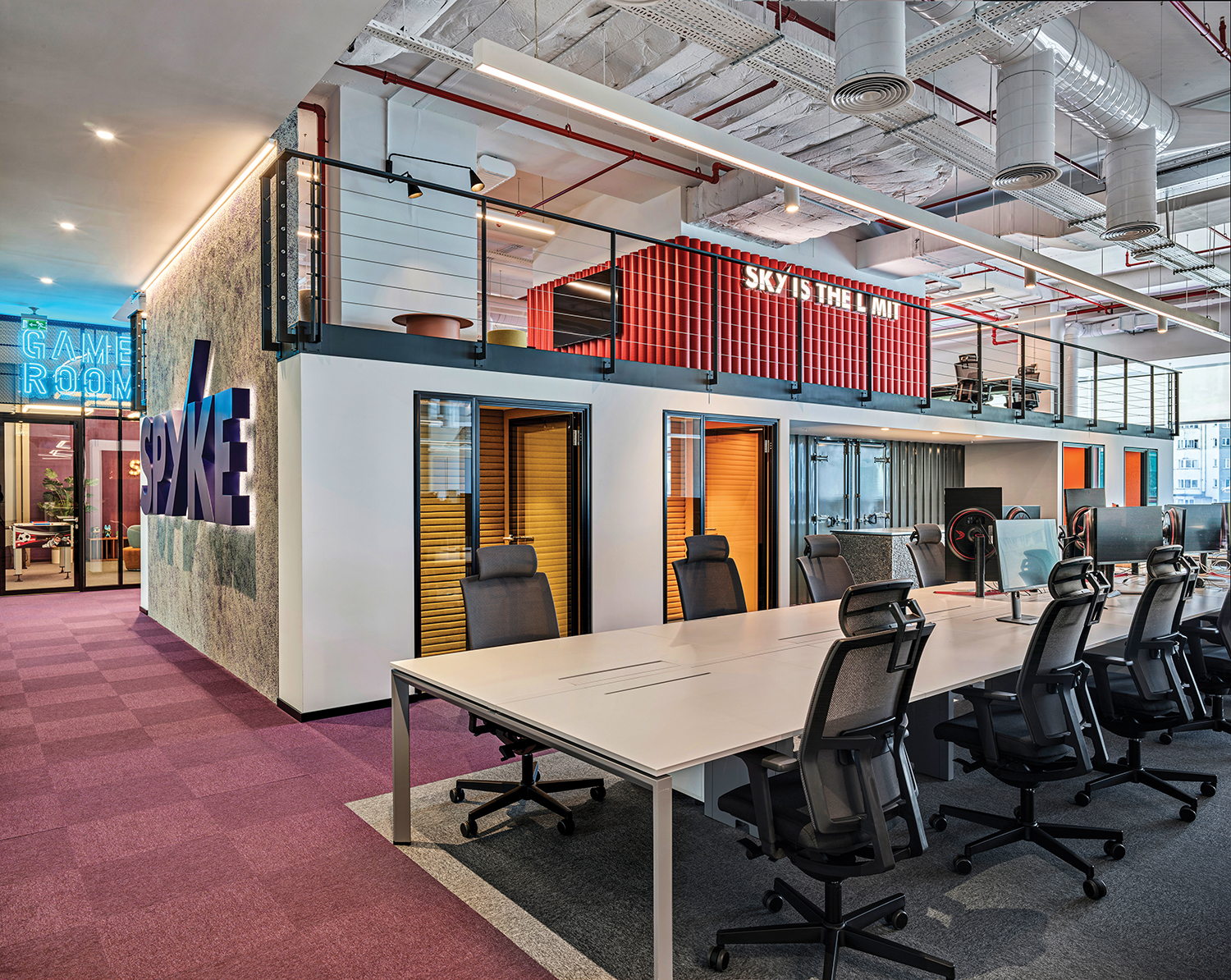 ⓒbrahim Özbunar
ⓒbrahim Özbunar
NAME OF THE PROJECT: Spyke Games Office
NAME OF THE DESIGNER: Hakan Habif, Erhan Kılıç, Ecem Atatüre
PROJECT TEAM: Erhan Kılıç, Hakan Habif, Ecem Atatüre
YEAR: May 2022
PROJECT AREA: 1,800m2
LOCATION: Astoria Center, Istanbul, Turkiye
CEILING / FLOOR / WALL FINISHING: Open Ceiling / Carpet Flooring / Masura Pipes finishing
PHOTOGRAPHER: İbrahim Özbunar











0개의 댓글
댓글 정렬