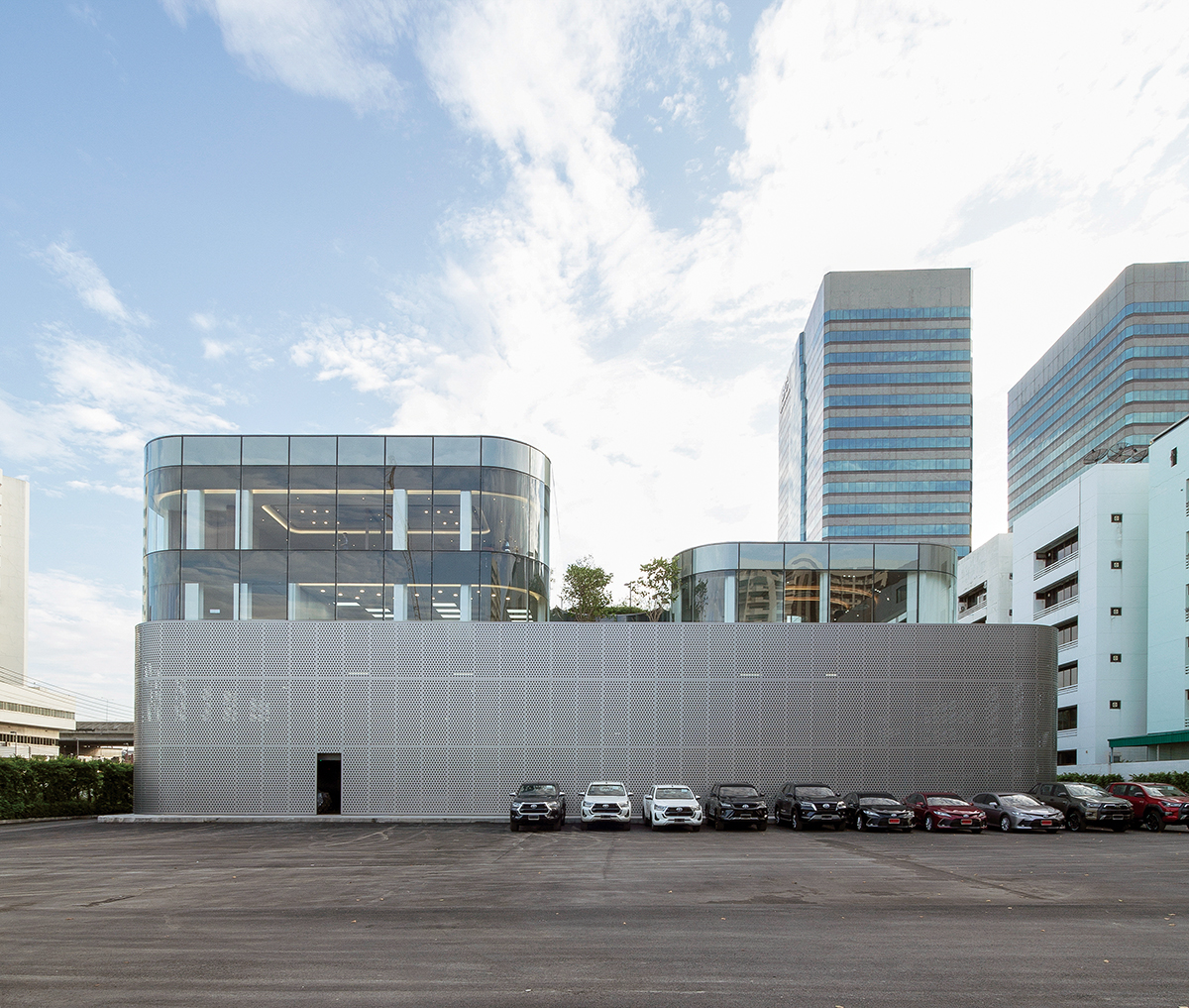 Ⓒ PHUTTIPAN ASWAKOOL
Ⓒ PHUTTIPAN ASWAKOOL
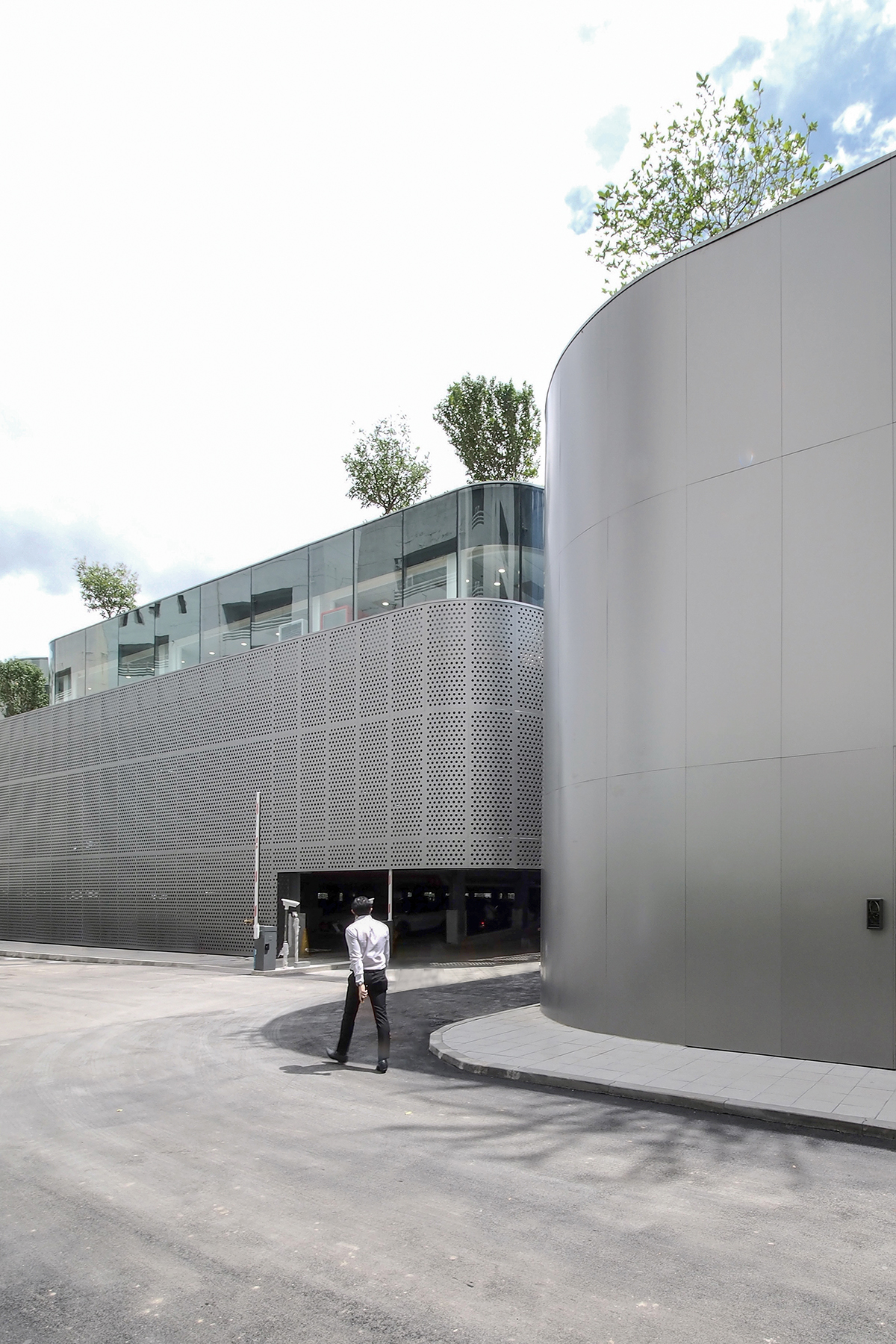 Ⓒ PHUTTIPAN ASWAKOOL
Ⓒ PHUTTIPAN ASWAKOOLASWA designs a new office complex where the architectural curve meets the landscape curve to create exterior and interior space fluidity. Located on the east side of Bangkok along the highway, the new Toyota Motor Thailand Marketing Complex aimed to connect people and green areas from working spaces to green courtyards welcoming natural light and greenery views for everyone to relax during working hours.
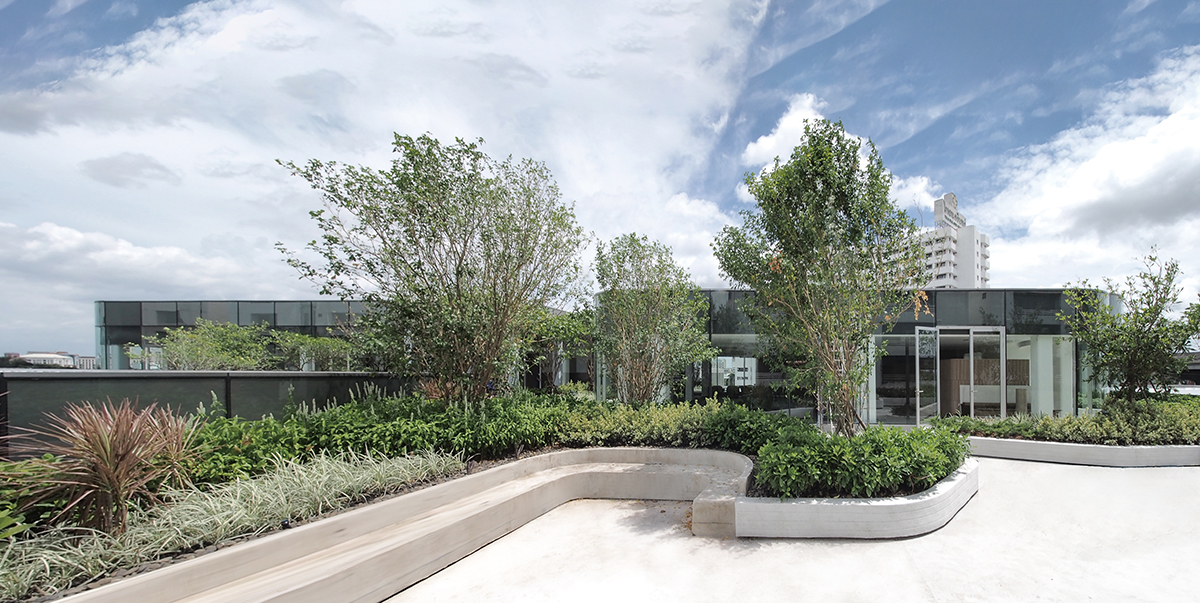 Ⓒ PHUTTIPAN ASWAKOOL
Ⓒ PHUTTIPAN ASWAKOOL
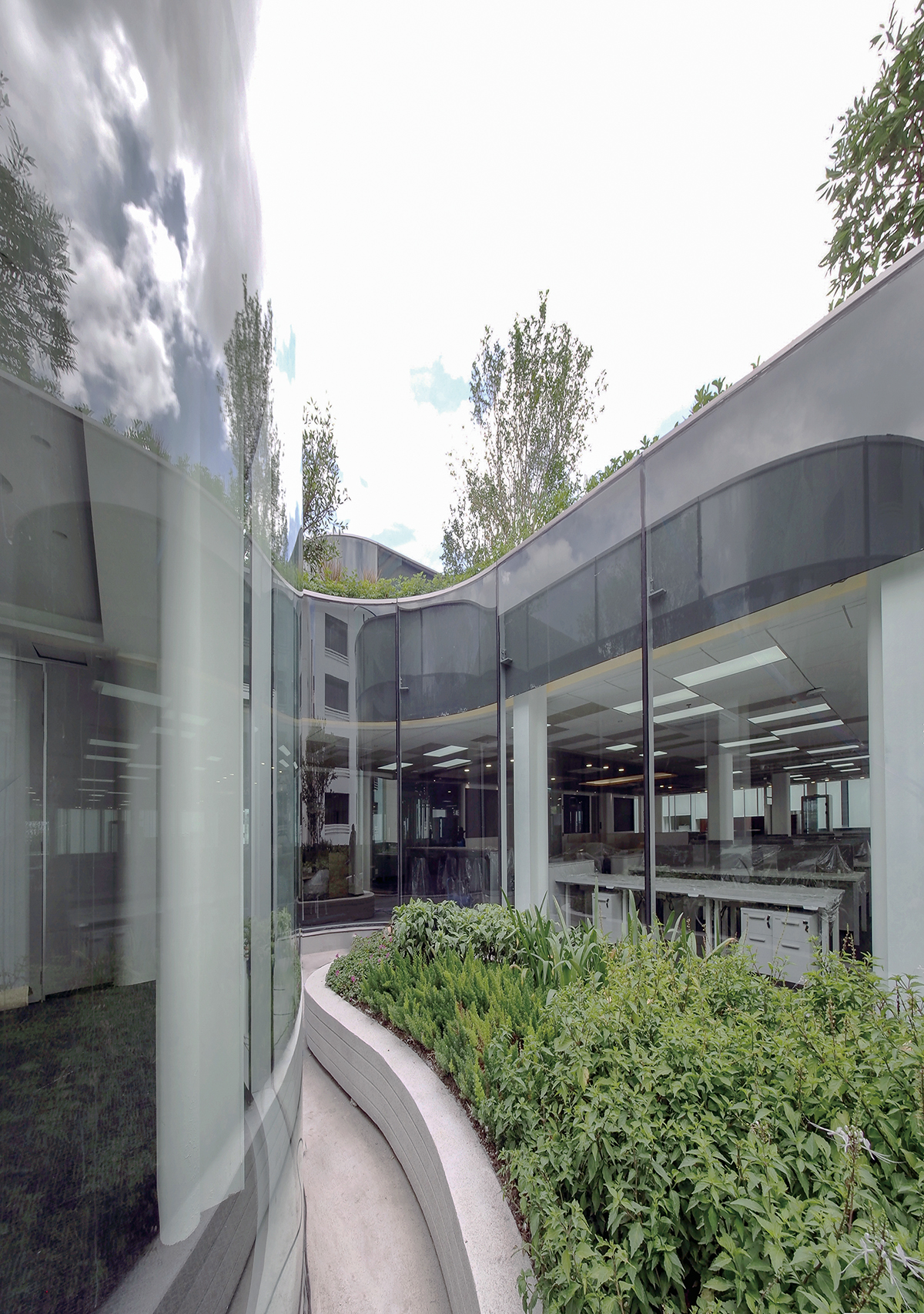 Ⓒ PHUTTIPAN ASWAKOOL
Ⓒ PHUTTIPAN ASWAKOOL
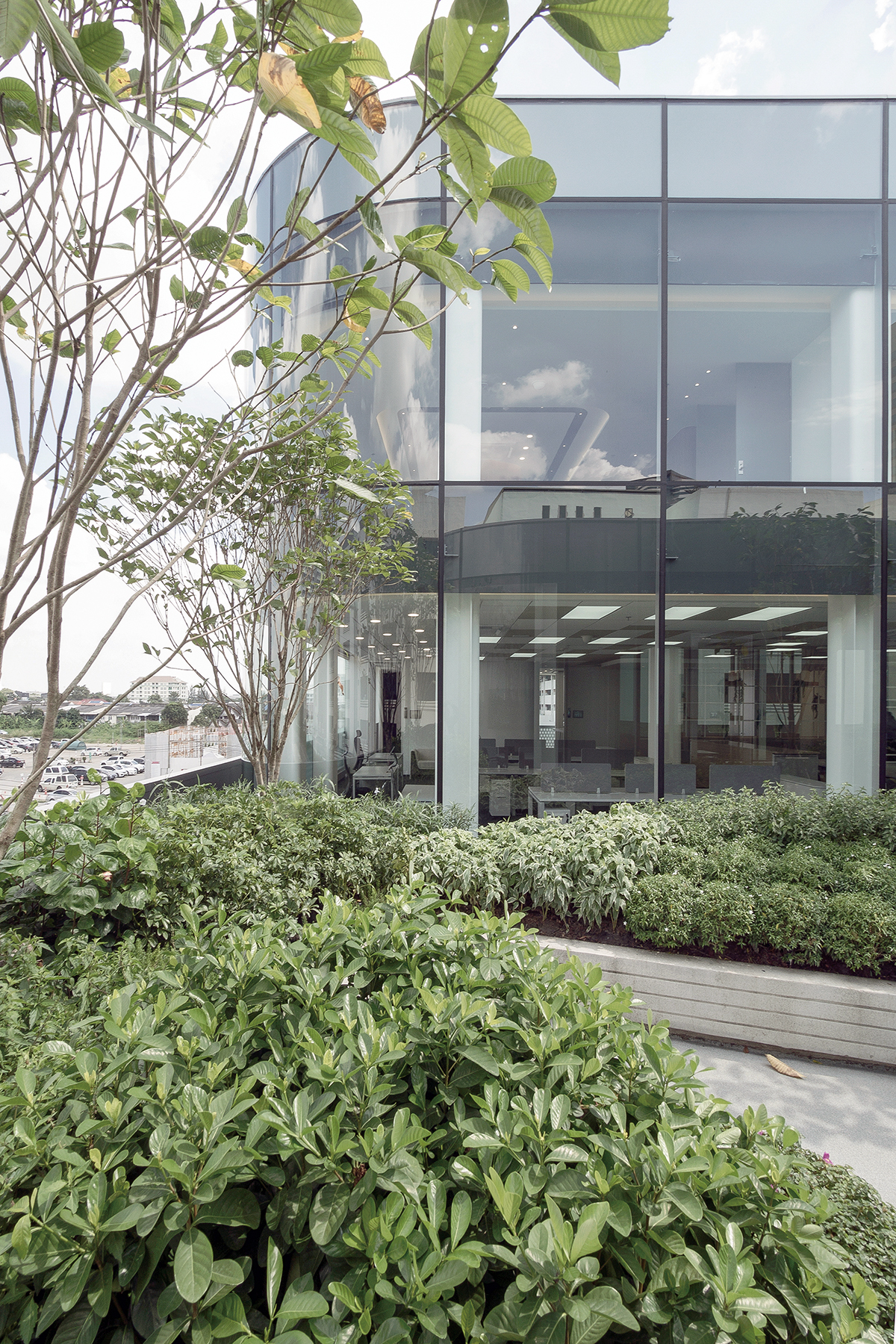 Ⓒ PHUTTIPAN ASWAKOOL
Ⓒ PHUTTIPAN ASWAKOOL
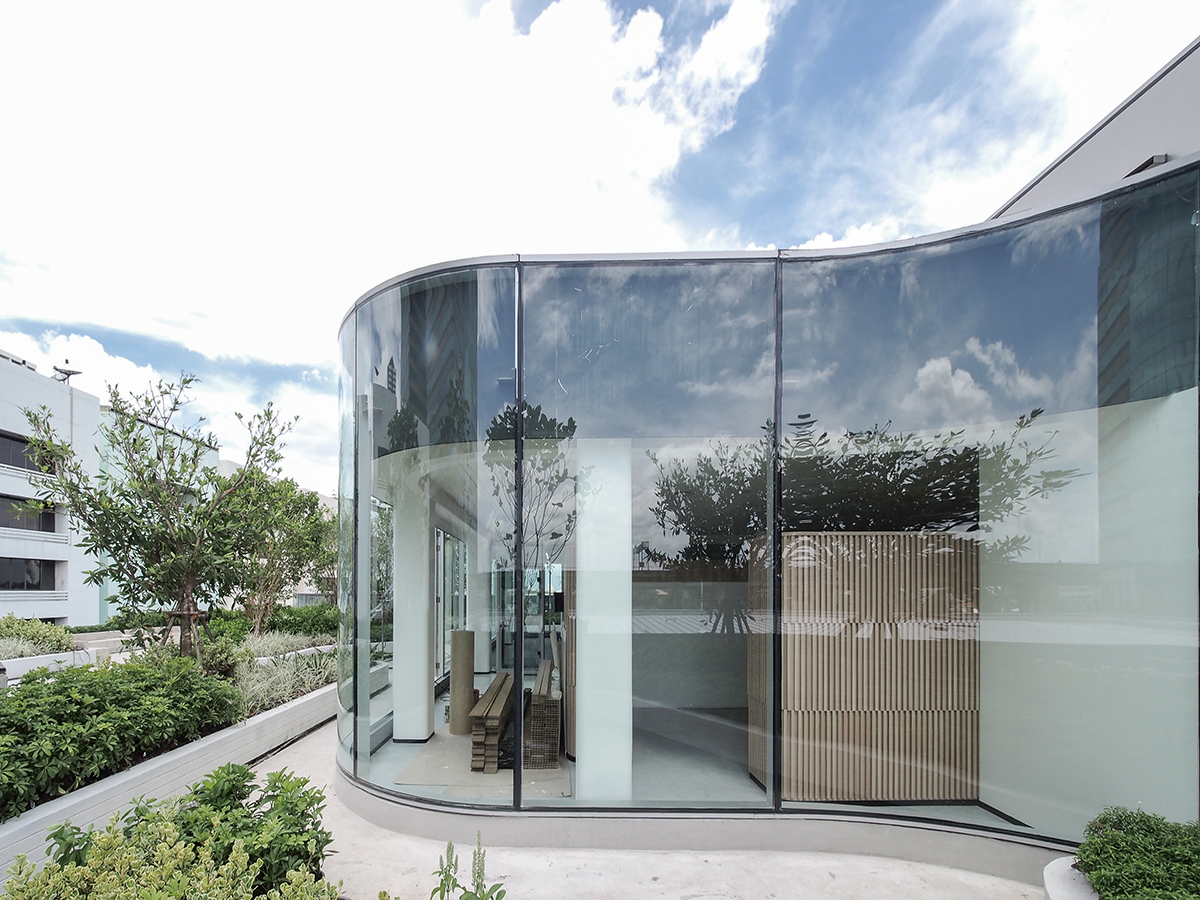 Ⓒ PHUTTIPAN ASWAKOOL
Ⓒ PHUTTIPAN ASWAKOOL태국의 디자인 스튜디오 ASWA는 건축의 곡선과 조경의 어울림이 아름다운 새로운 오피스 단지를 계획했다. 도요타 자동차 태국 마케팅 컴플렉스(Toyota Thailand Marketing Complex)는 외부와 내부를 잇는 각 공간의 유동성을 강조한 건축 디테일이 특징이다. 방콕의 동쪽 고속도로를 따라 위치한 산업단지는 자연광과 녹지 전망이 뛰어난 작업 공간들로 구성된다. 사람과 자연의 영역을 연결하는 디자인 콘셉트는 전 직원의 업무 피로도를 낮추고 온전한 휴식을 제공한다.
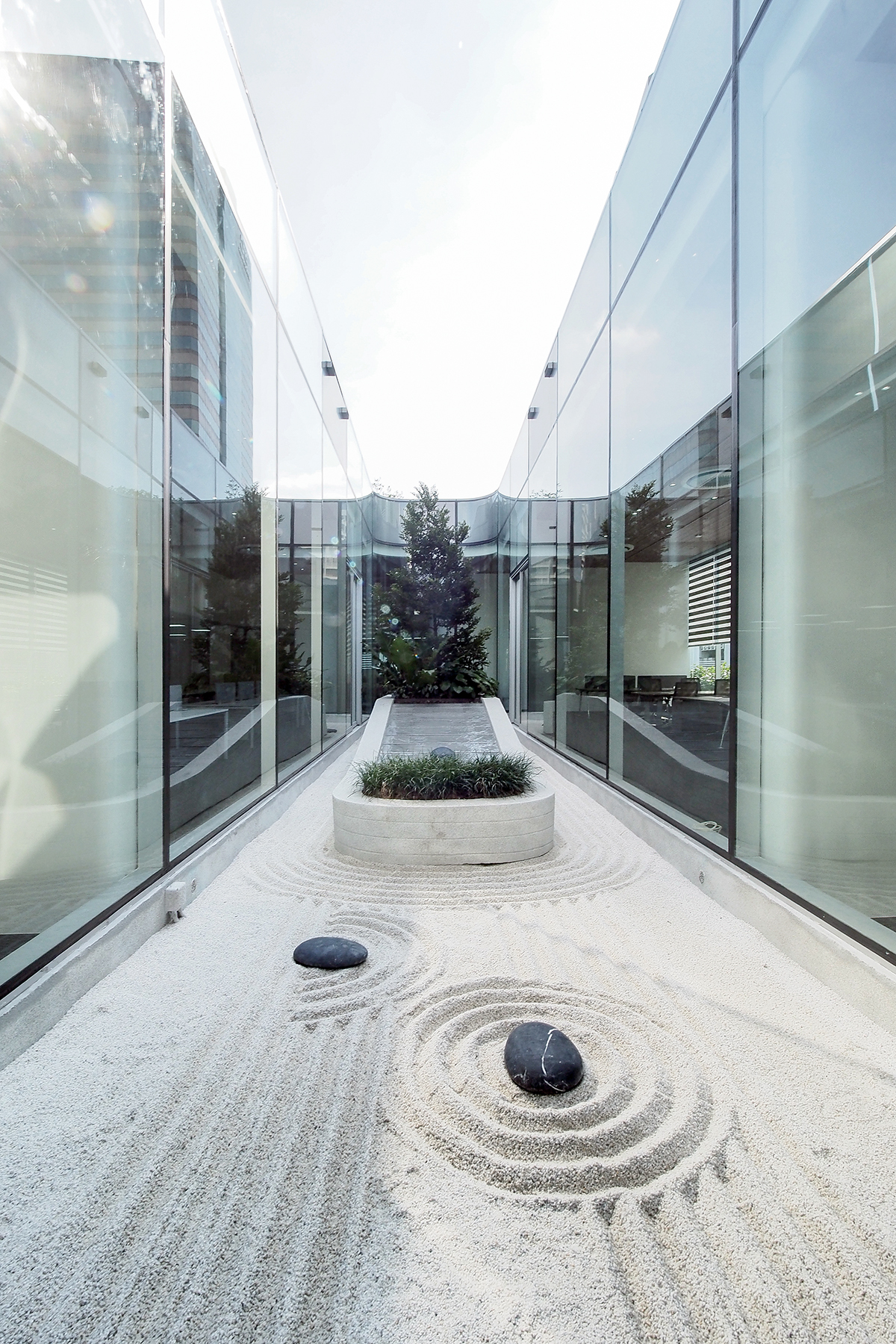 Ⓒ PHUTTIPAN ASWAKOOL
Ⓒ PHUTTIPAN ASWAKOOL
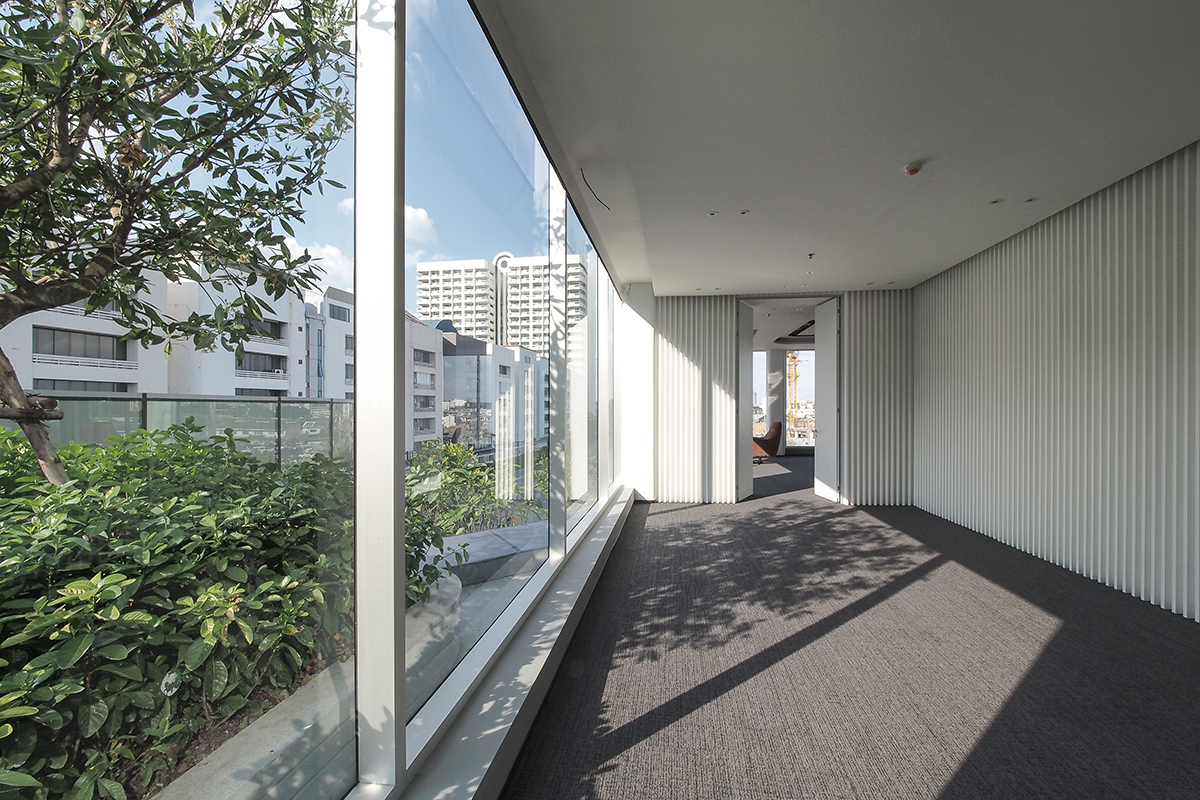 Ⓒ PHUTTIPAN ASWAKOOL
Ⓒ PHUTTIPAN ASWAKOOL
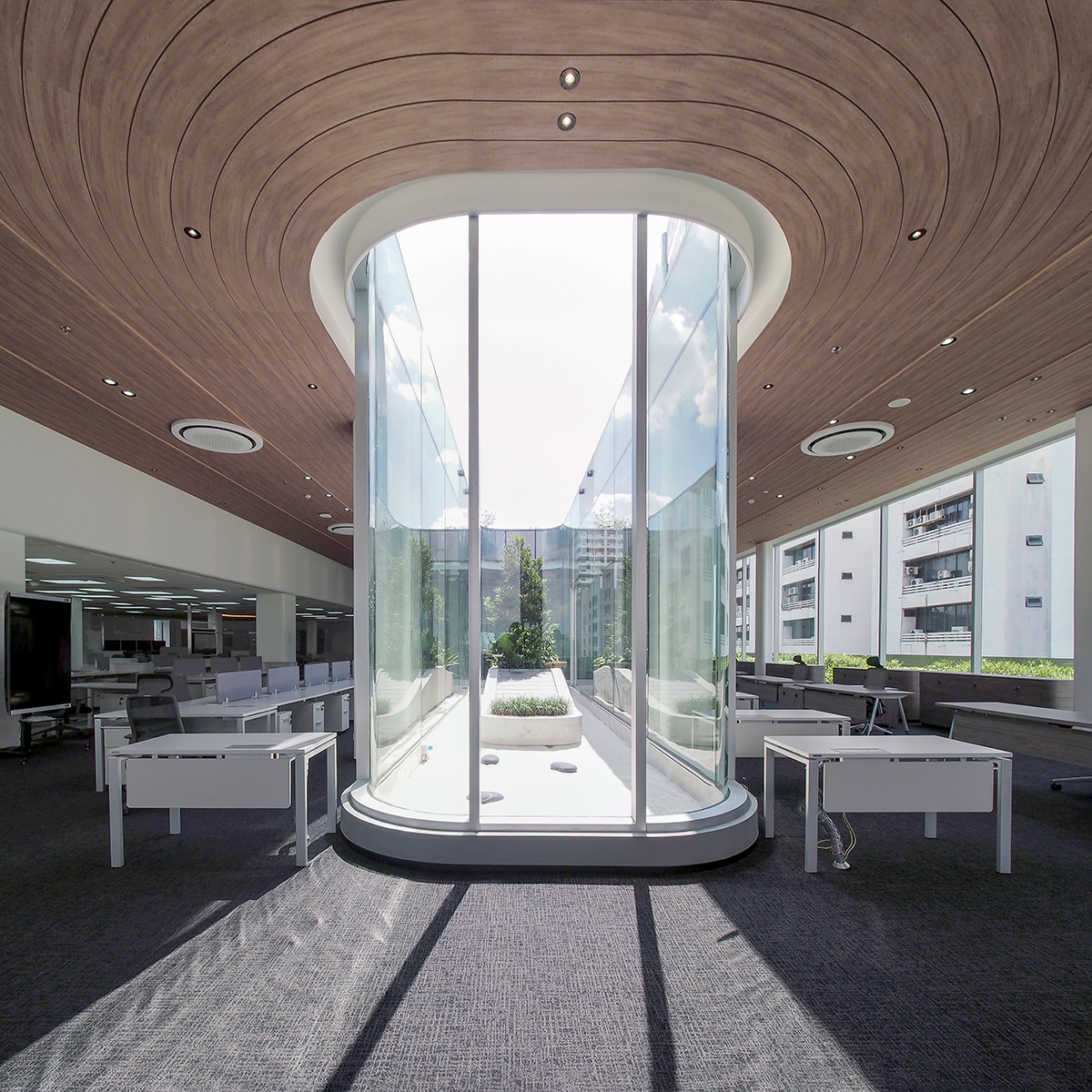 Ⓒ PHUTTIPAN ASWAKOOL
Ⓒ PHUTTIPAN ASWAKOOL도요타 마케팅 컴플렉스는 3만 6,600m²의 부지의 주상복합건물이다. 사이트는 '사람-자연-자동차' 사이의 유기적인 조화를 목표로 하는 도요타 시승 지역에 위치해, 건축과 실내 공간에 아름다운 자연 풍경을 유입한다. 건물의 레이아웃과 경관에 적용한 드라이빙 트랙을 테마로 더 커뮤니티(The Community), 컨벤션(The Convention), 오피스(The Office) 등 세 구역으로 구분했다.
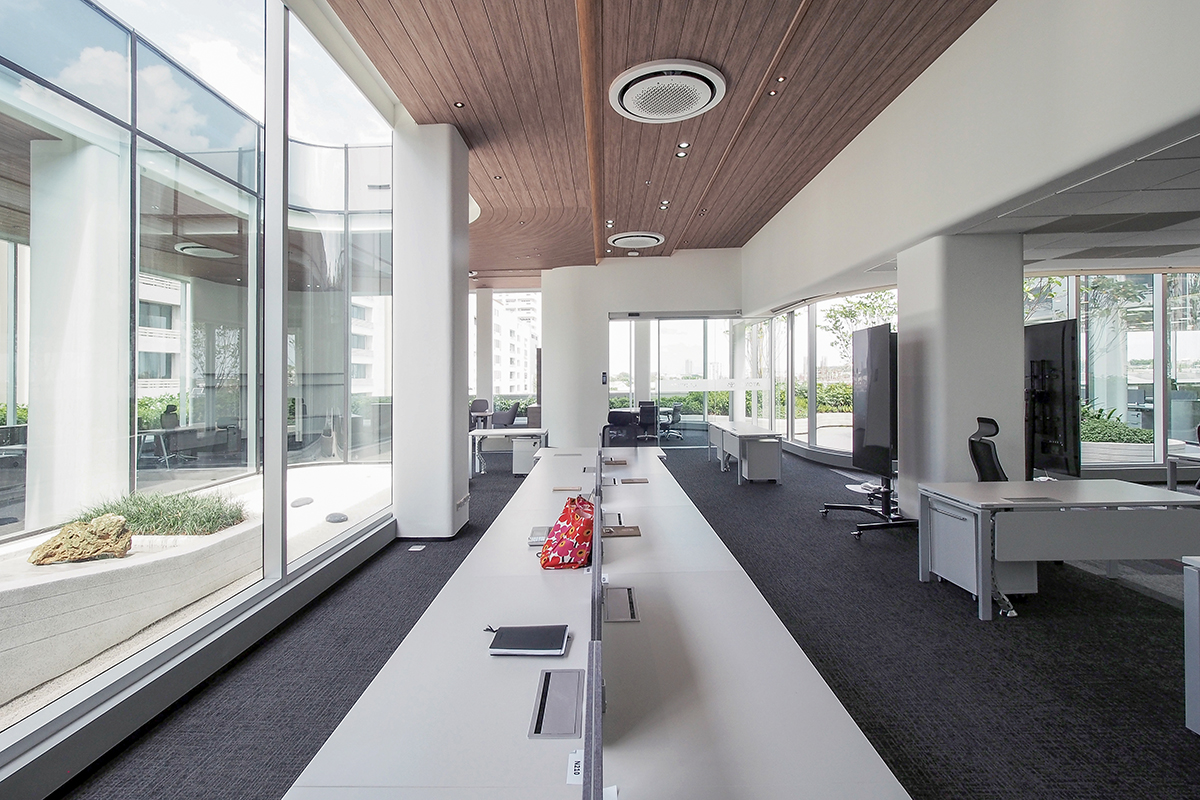 Ⓒ PHUTTIPAN ASWAKOOL
Ⓒ PHUTTIPAN ASWAKOOL
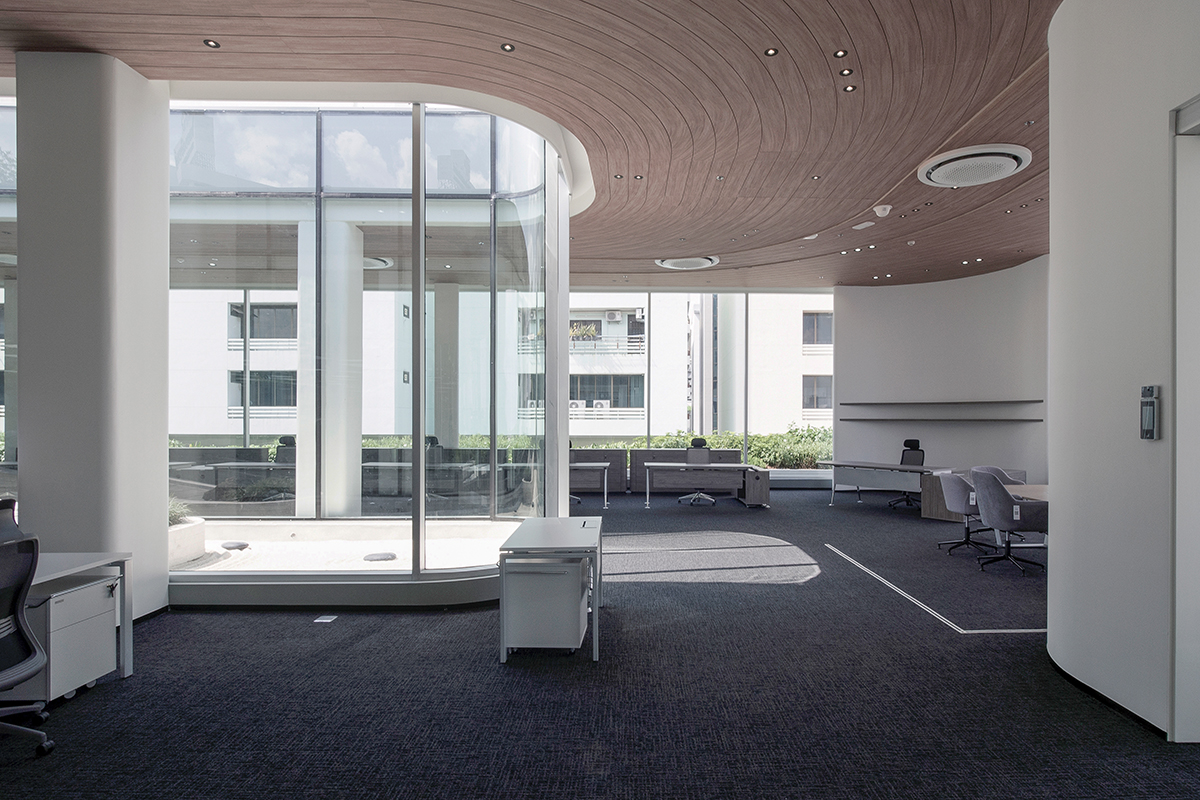 Ⓒ PHUTTIPAN ASWAKOOL
Ⓒ PHUTTIPAN ASWAKOOL
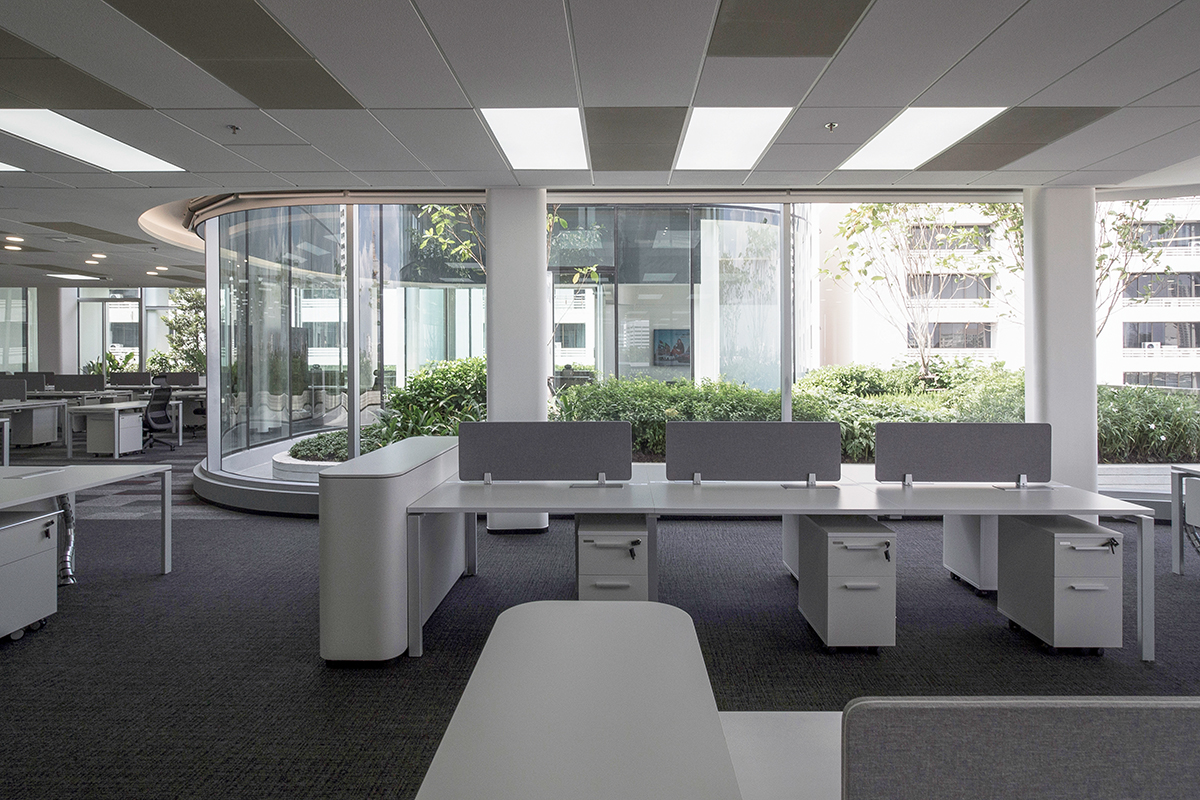 Ⓒ PHUTTIPAN ASWAKOOL
Ⓒ PHUTTIPAN ASWAKOOL
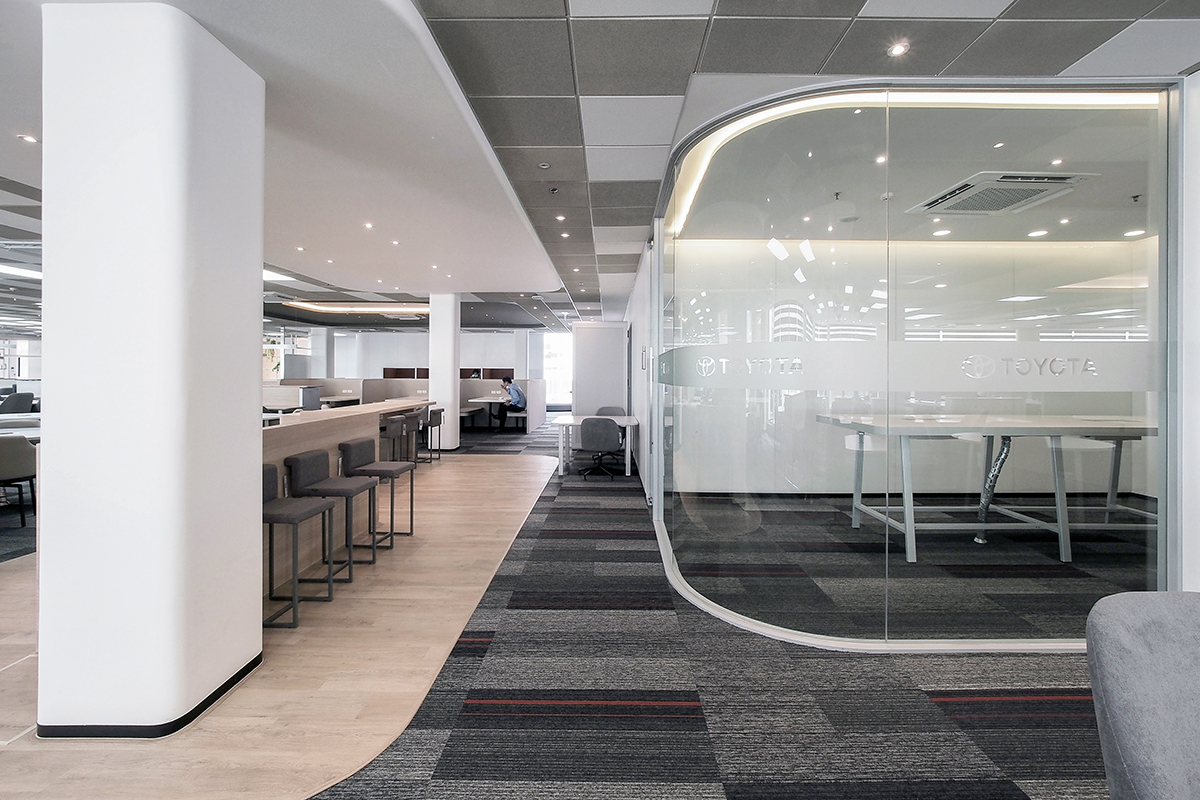 Ⓒ PHUTTIPAN ASWAKOOL
Ⓒ PHUTTIPAN ASWAKOOLConsidering the existing site, as a TOYOTA test drive area, the concept of driving tracks selected to apply to the buildings' layout and landscape, which can notice from the curved edges, as the turning point in a race track in every corner of the buildings. Likewise, the greenery landscape will place in every negative space from an overlapping plan.
ASWA는 도요자 자동차 시승 지역의 드라이빙 트랙에 맞춰 건축물과 조경을 구상했다. 건물 구석구석에 있는 레이스 트랙의 터닝 포인트를 따라 굴곡진 모서리에서도 공간을 인지할 수 있도록 유도하고, 녹색의 풍경들을 평면과 중첩된 모든 네거티브 스페이스(Negative Space; 피사체와 그 주변 사이의 공간)에 배치해 공간감과 비례감을 창출했다.
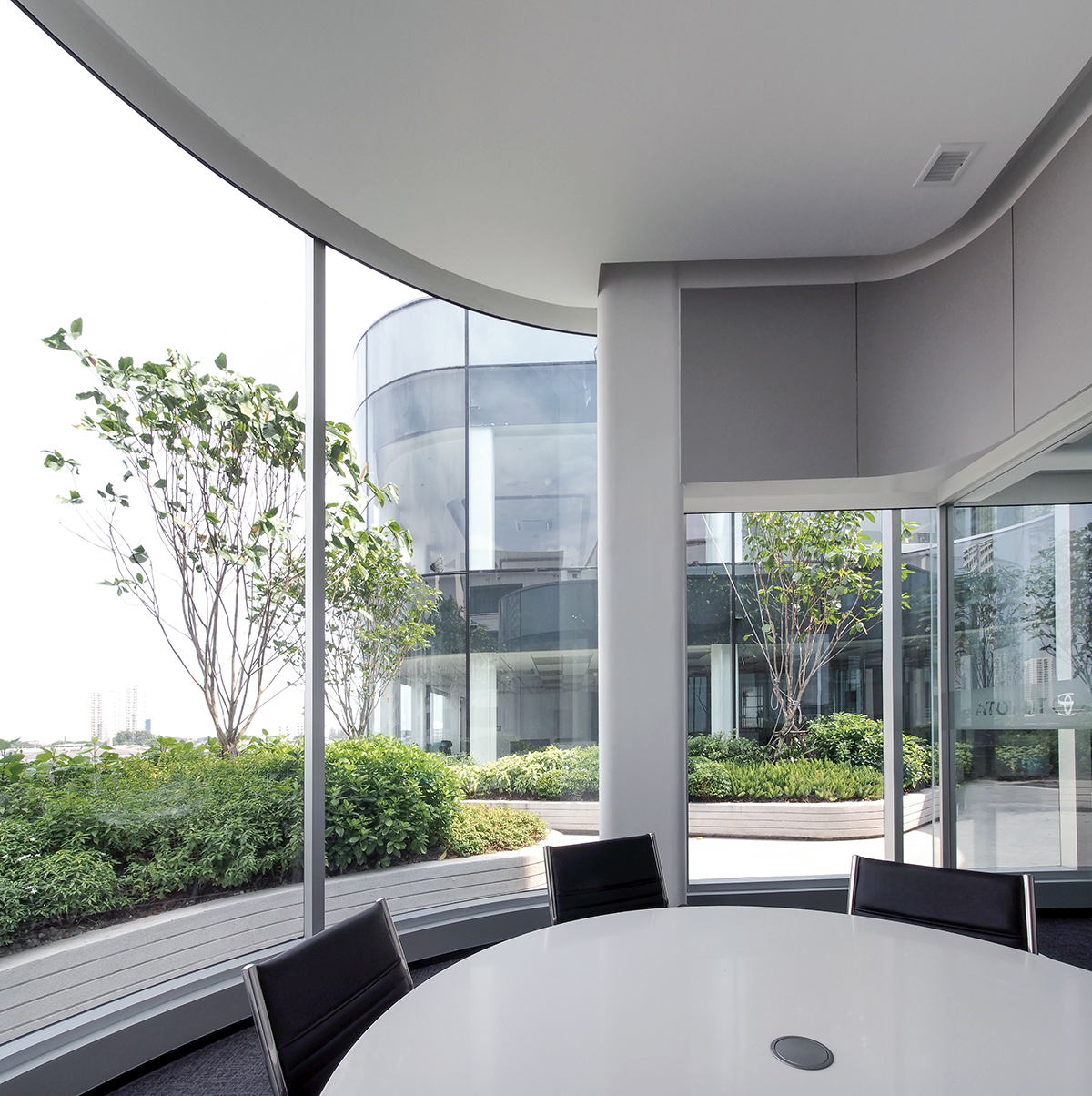 Ⓒ PHUTTIPAN ASWAKOOL
Ⓒ PHUTTIPAN ASWAKOOL
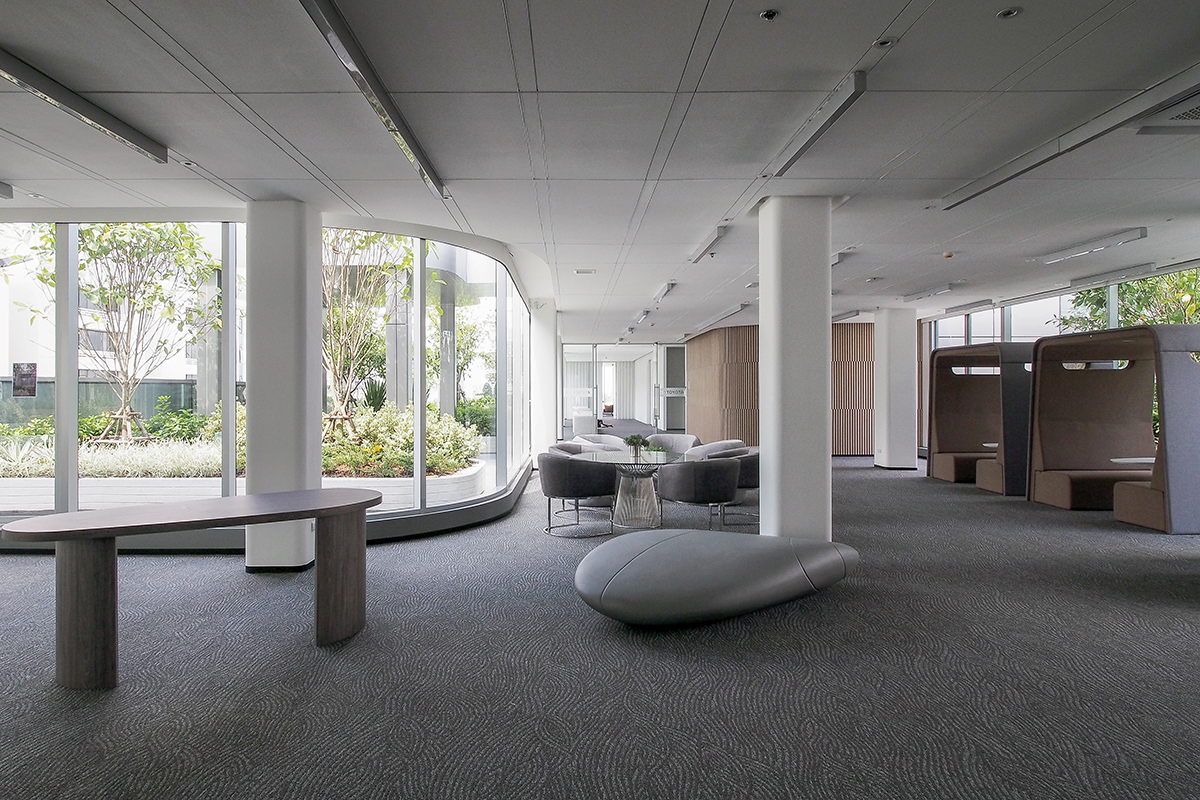 Ⓒ PHUTTIPAN ASWAKOOL
Ⓒ PHUTTIPAN ASWAKOOL
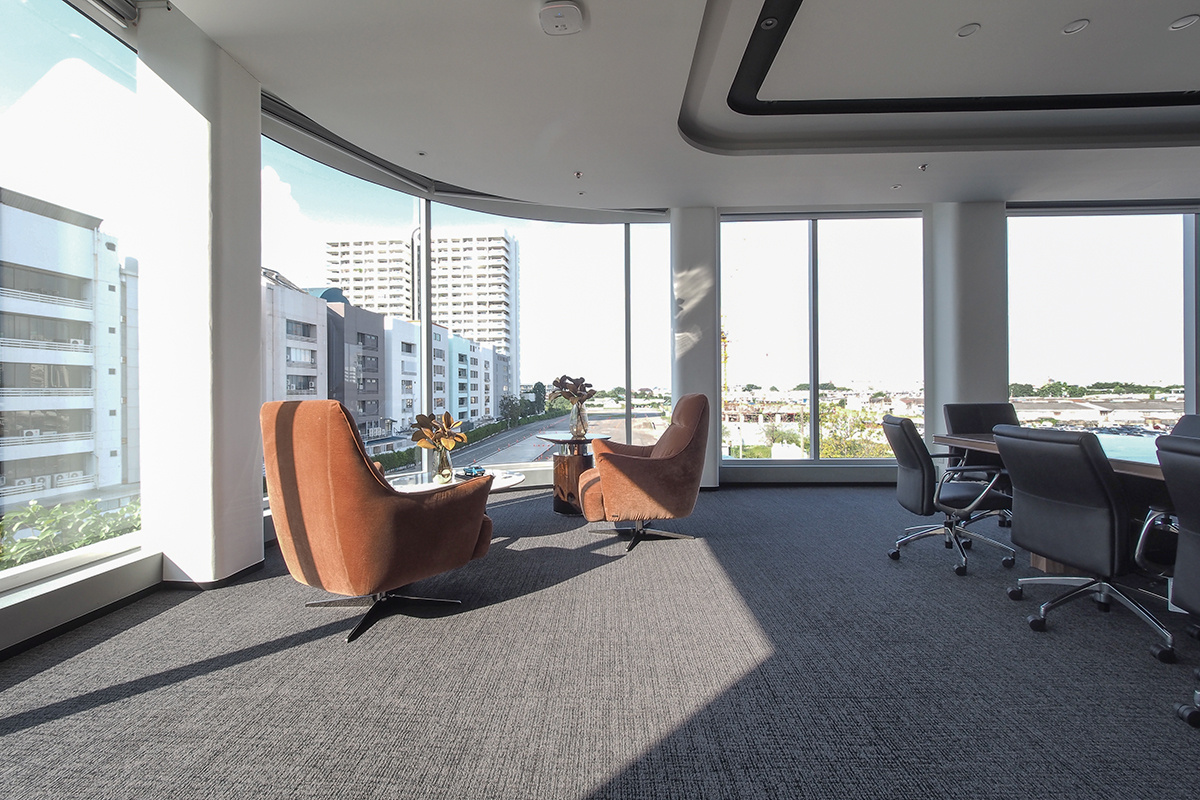 Ⓒ PHUTTIPAN ASWAKOOL
Ⓒ PHUTTIPAN ASWAKOOL
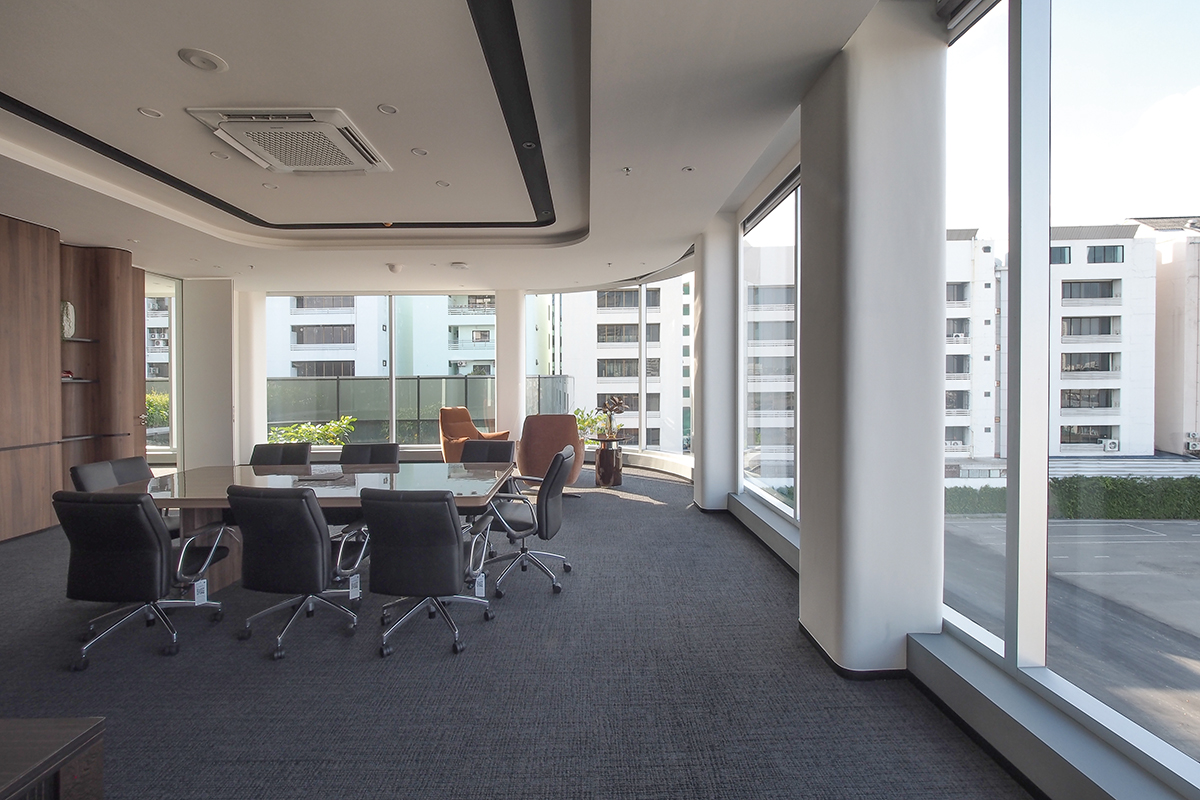 Ⓒ PHUTTIPAN ASWAKOOL
Ⓒ PHUTTIPAN ASWAKOOLThe office is the main building of the complex with almost 9,900sq.m. with four floors. The first two floors use for indoor parking lots with a curved corner rectangular-shaped floor plan with the perforated aluminum facade, which allows light and air ventilation to the space. At the same time, the third and fourth floor has an overlapping racetrack-shaped plan with a continuous glass facade. On the third floor, the main office area has different ceiling height volumes and one central open court, which grants natural light to the whole space with the greenery view. The larger outdoor activities space placed on the fourth floor greets everyone to appreciate nature.
4층 규모의 사무실은 약 9,900평방미터에 달하는 단지의 주요 공간이다. 실내 주차장으로 활용하는 1~2층은 알루미늄 파사드가 천공된 곡선형의 평면으로 채광과 환기를 허용한다. 3층과 4층은 연속적인 유리 파사드를 가진 경마장 형태로 평면이 중첩된 구도다. 본사 공간인 3층은 천장 높이가 다른 볼륨과 녹지 전망이 있는 전체 공간에 자연 채광을 제공하는 중앙 개방형 코트가 마련됐다. 4층의 넓은 야외 활동 공간은 자연을 감상하며 휴식하기 위한 모든 사용자의 안식처가 되어준다.
ASWA
WEB. www.aswarchitect.com EMAIL. aswa@aswarchitect.com TEL. +6685-9000-747 INSTAGRAM. @aswa_bangkok











0개의 댓글
댓글 정렬