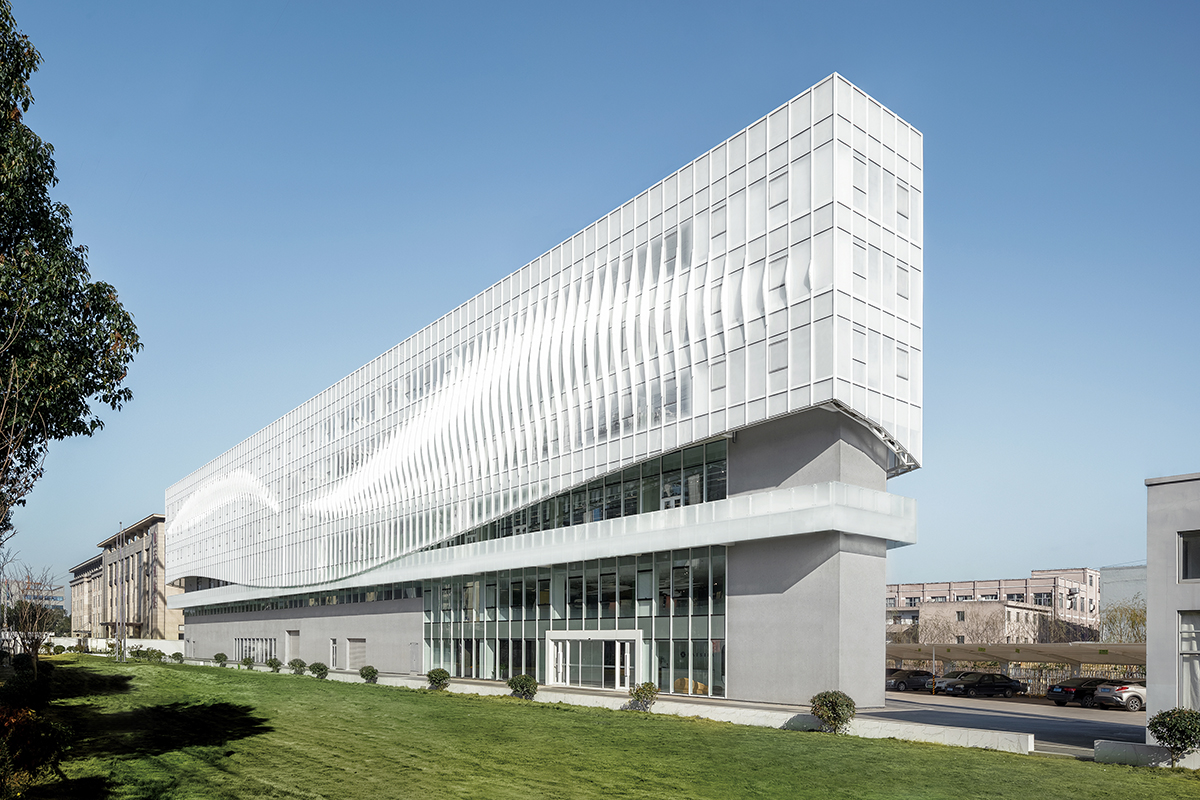 Ⓒ QINGWEI MENG, YILUN XIE, RACHEL WU
Ⓒ QINGWEI MENG, YILUN XIE, RACHEL WU
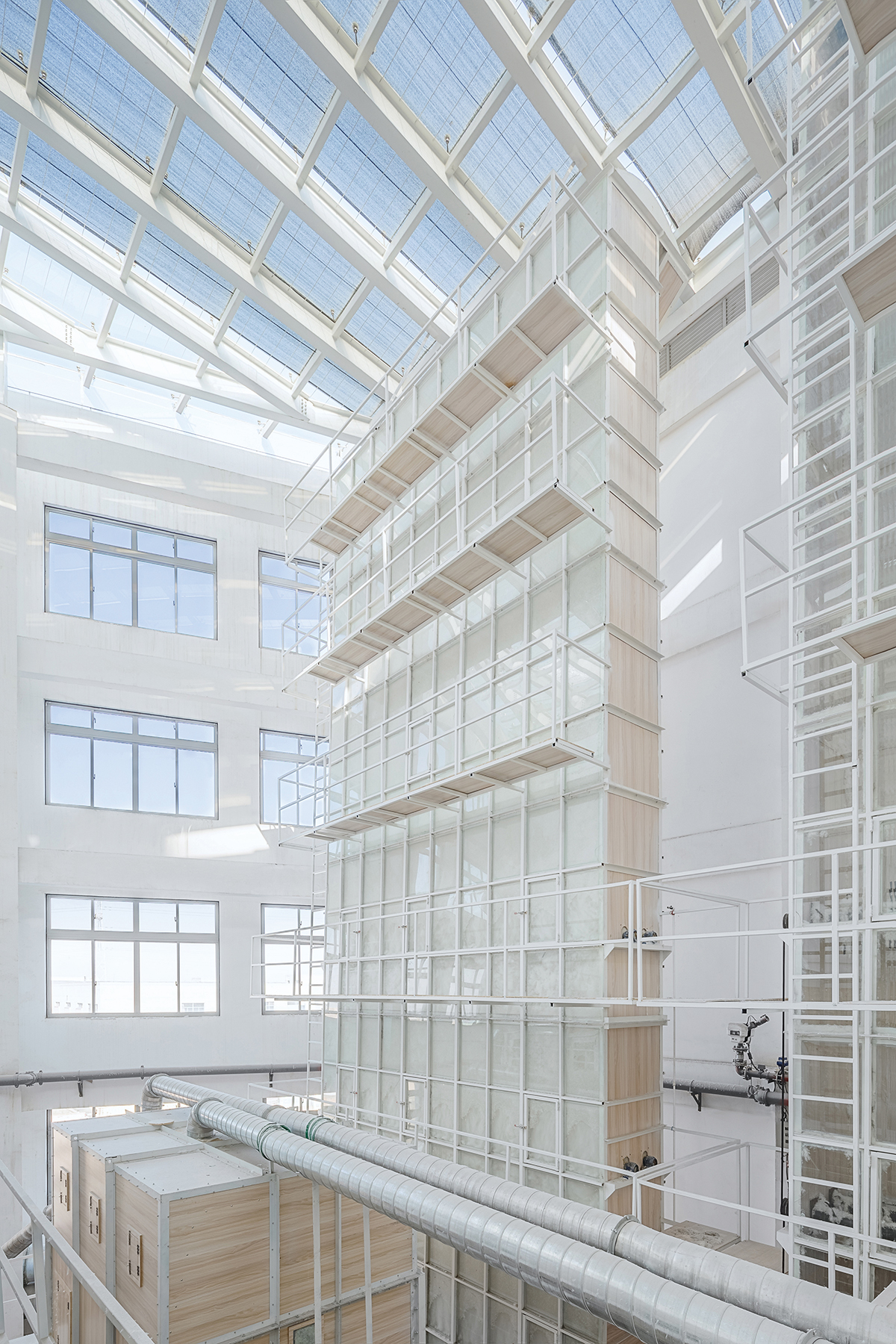 Ⓒ QINGWEI MENG, YILUN XIE, RACHEL WU
Ⓒ QINGWEI MENG, YILUN XIE, RACHEL WU
Inside of é é é is a place where gathering consumers, R&D teams, designers, technicians, and machine operators. Different roles are appearing inside because of various spatial function needs of BSH bedding brand. While the relationship between them changes here, the relationship between the factory and the headquarters building is also changing quietly.
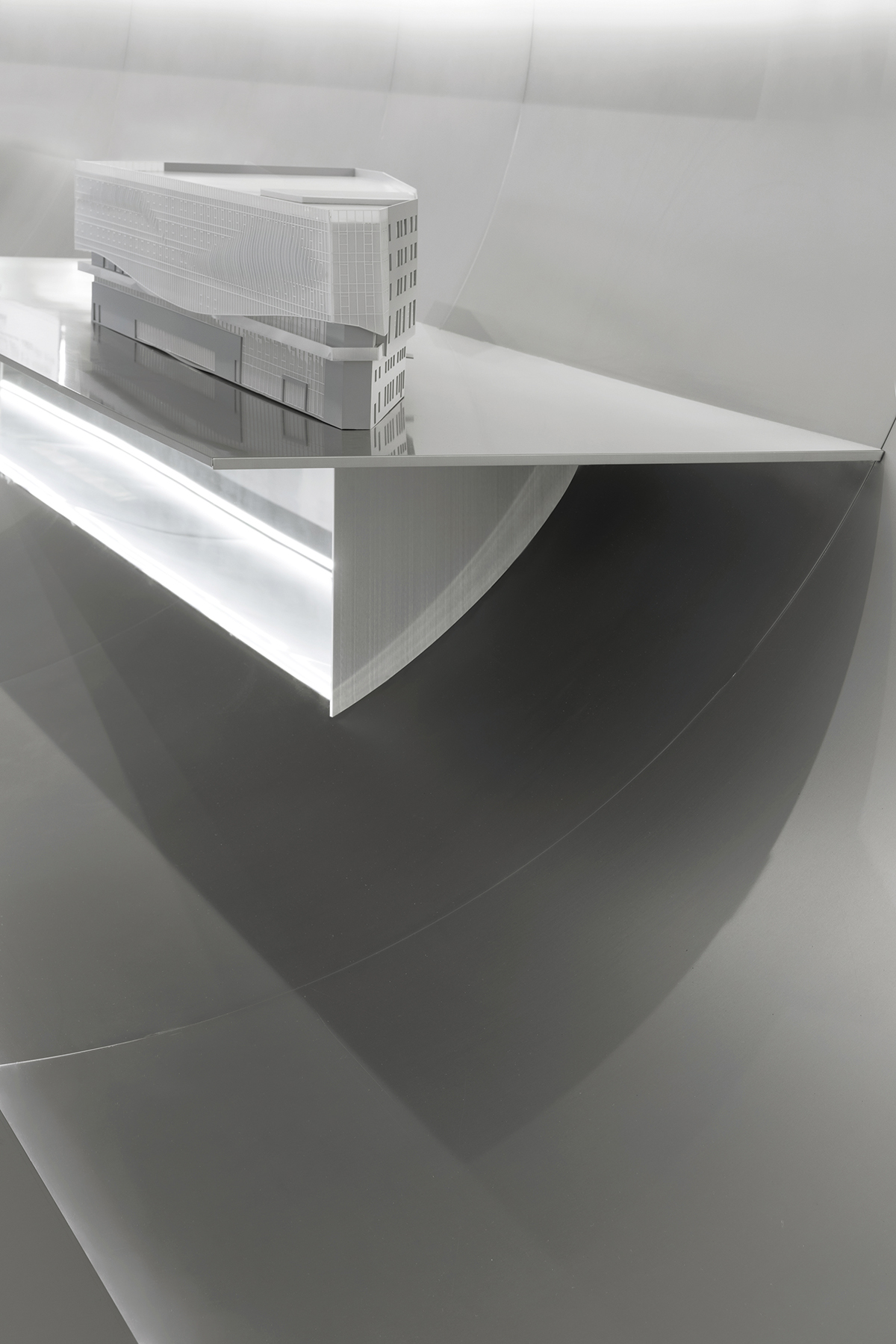 Ⓒ QINGWEI MENG, YILUN XIE, RACHEL WU
Ⓒ QINGWEI MENG, YILUN XIE, RACHEL WU
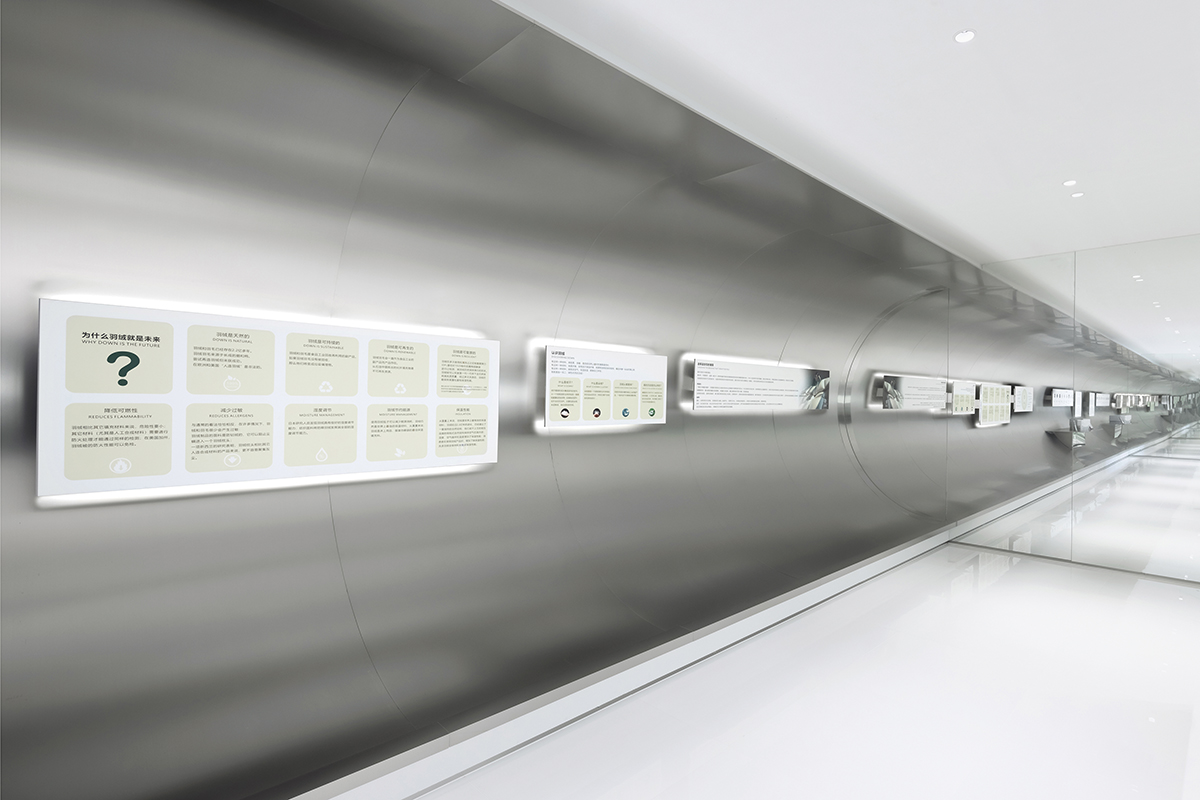 Ⓒ QINGWEI MENG, YILUN XIE, RACHEL WU
Ⓒ QINGWEI MENG, YILUN XIE, RACHEL WU
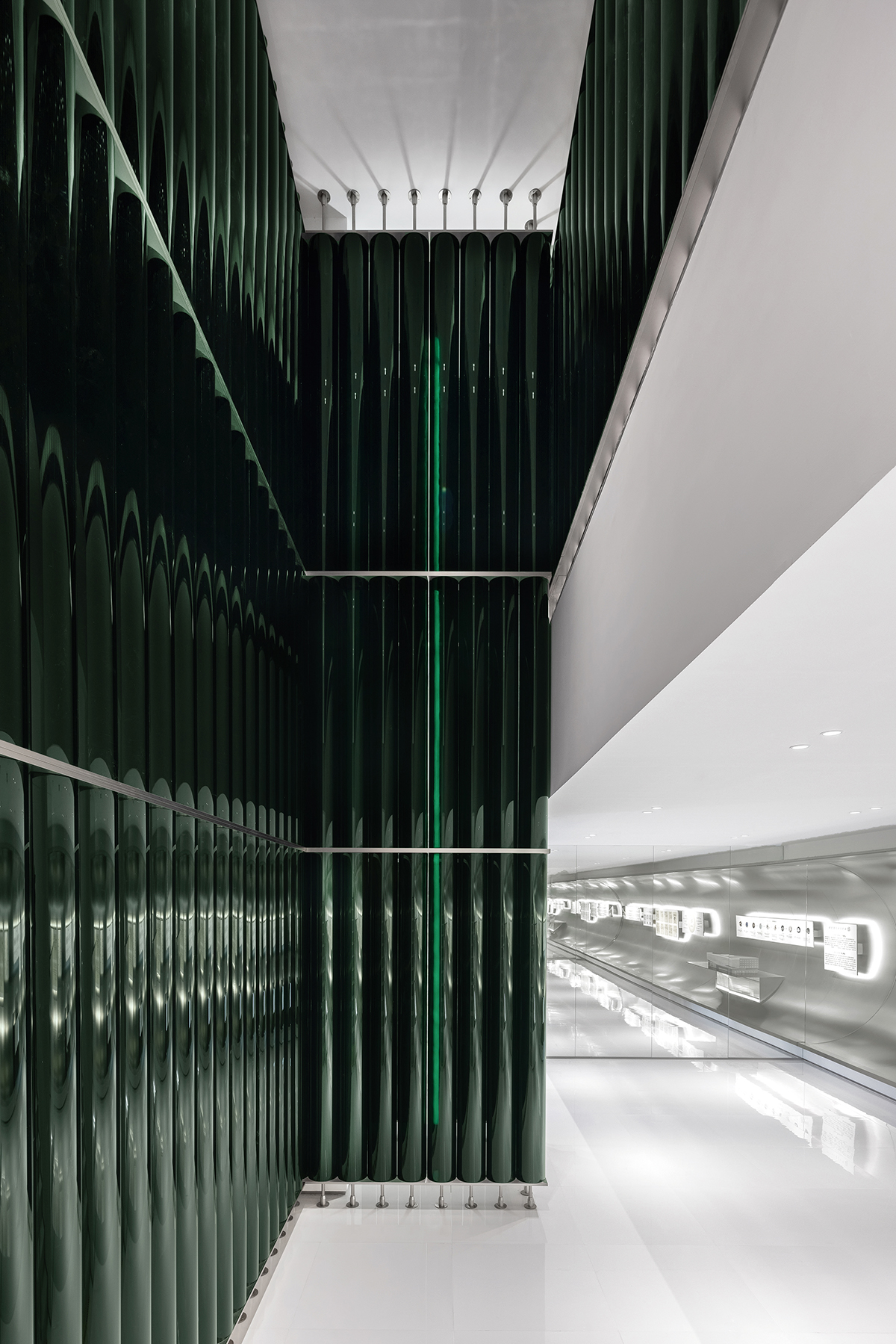 Ⓒ QINGWEI MENG, YILUN XIE, RACHEL WU
Ⓒ QINGWEI MENG, YILUN XIE, RACHEL WU
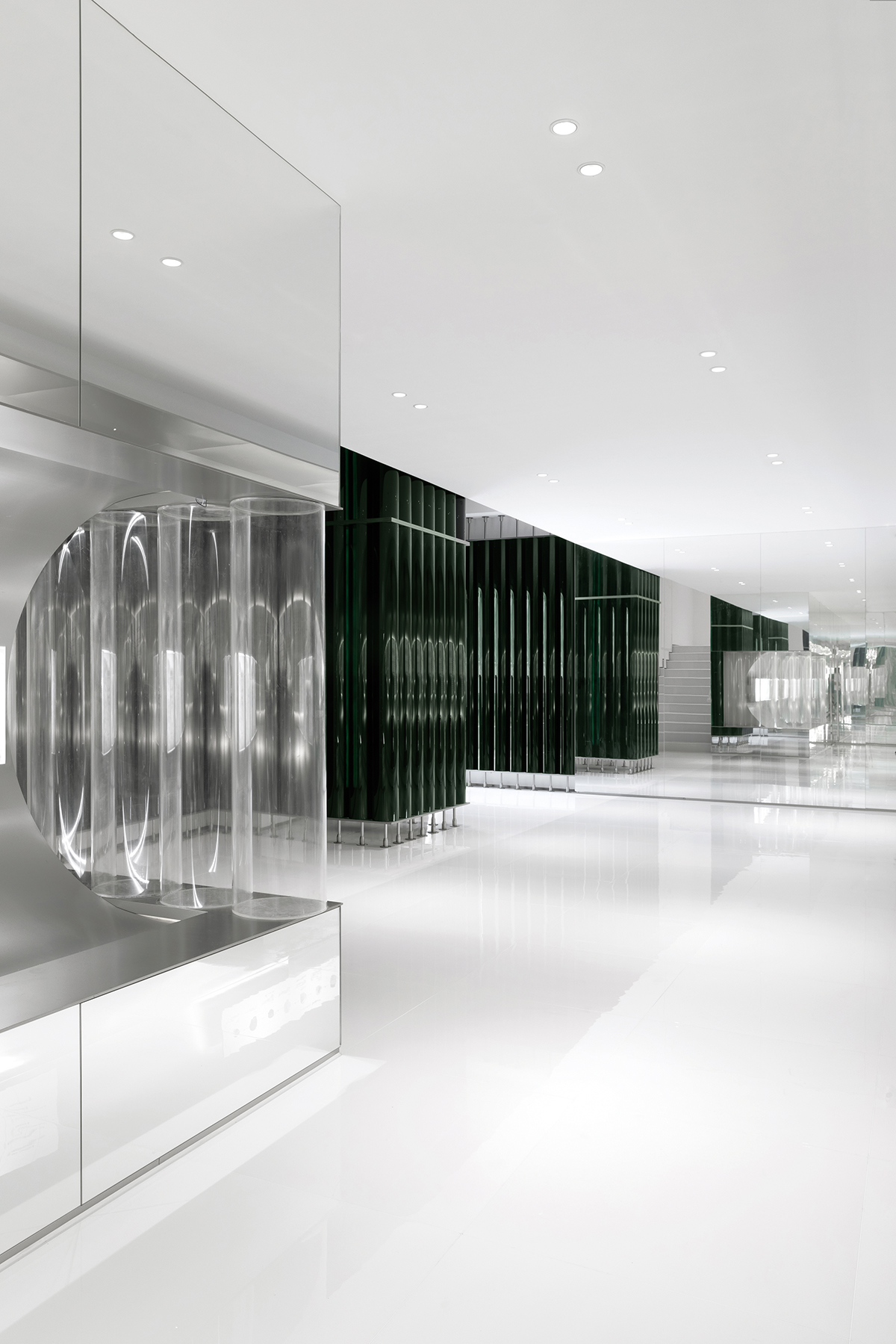 Ⓒ QINGWEI MENG, YILUN XIE, RACHEL WU
Ⓒ QINGWEI MENG, YILUN XIE, RACHEL WU
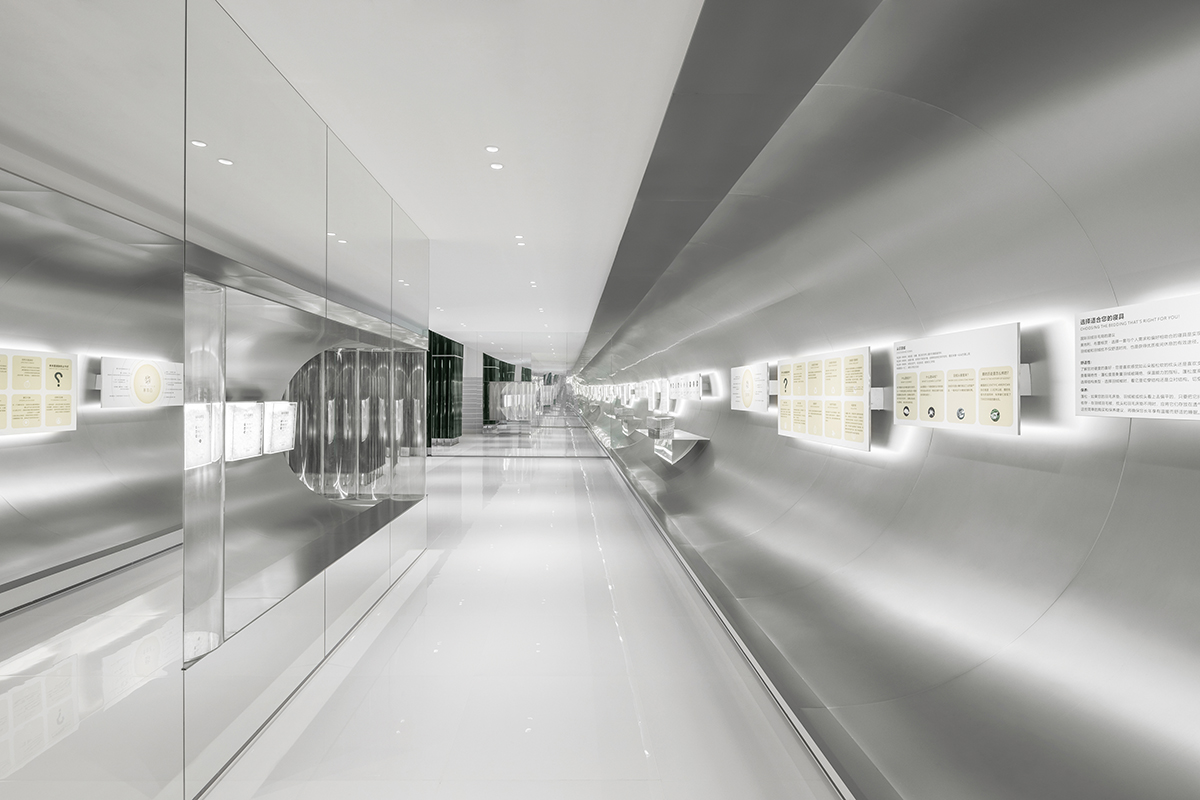 Ⓒ QINGWEI MENG, YILUN XIE, RACHEL WU
Ⓒ QINGWEI MENG, YILUN XIE, RACHEL WU
Inside of é é é는 생산‧R&D 공장, 사무실, 리테일, 식당 등을 통합한 침구 브랜드 바이샨(BSH)의 본사다. 연구팀, 디자이너, 기술자 등이 상주하는 이곳은 각 파트에 따라 다양한 기능을 수행하는 내부 공간을 갖췄다. 특히 공장 각층에 마련된 방문객 투어 코스는 가시성이 뛰어난 전시관을 조성해 브랜드와 생산공정에 관한 정보를 소개하고 있다. '다운(Down)' 소재의 부드러움을 강조한 밝고 깨끗한 내부 디자인은 마치 실험실에 발을 들여놓은 듯한 독특한 감상을 전한다.
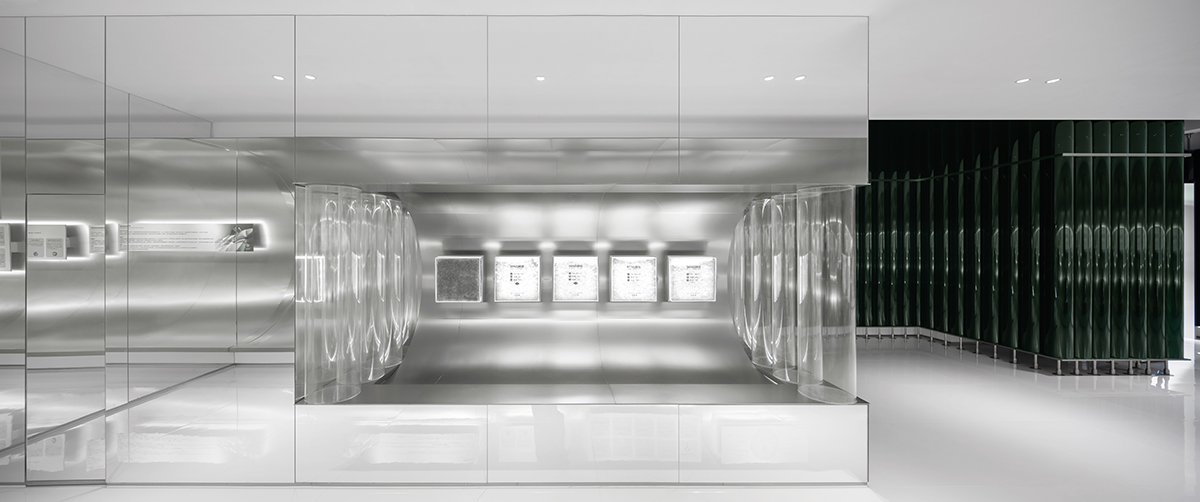 Ⓒ QINGWEI MENG, YILUN XIE, RACHEL WU
Ⓒ QINGWEI MENG, YILUN XIE, RACHEL WU
The main building called BSH headquarters project designed by Greater Dog Architects is a comprehensive functional building integrating retail space, office, restaurant, R&D and production, and tourism factory. It exists in the way of an open public building, as compared to a closed factory or office building.
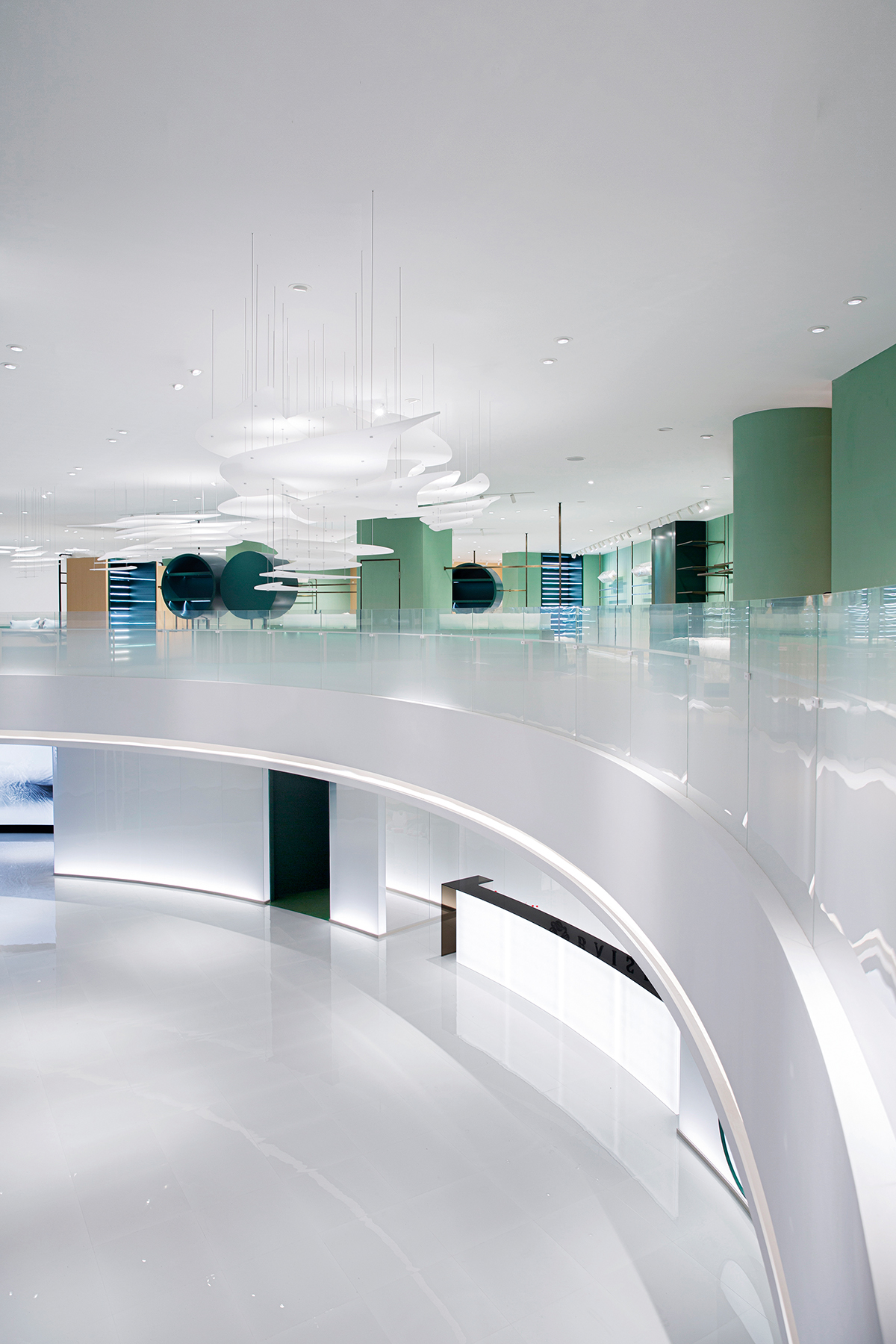 Ⓒ QINGWEI MENG, YILUN XIE, RACHEL WU
Ⓒ QINGWEI MENG, YILUN XIE, RACHEL WU
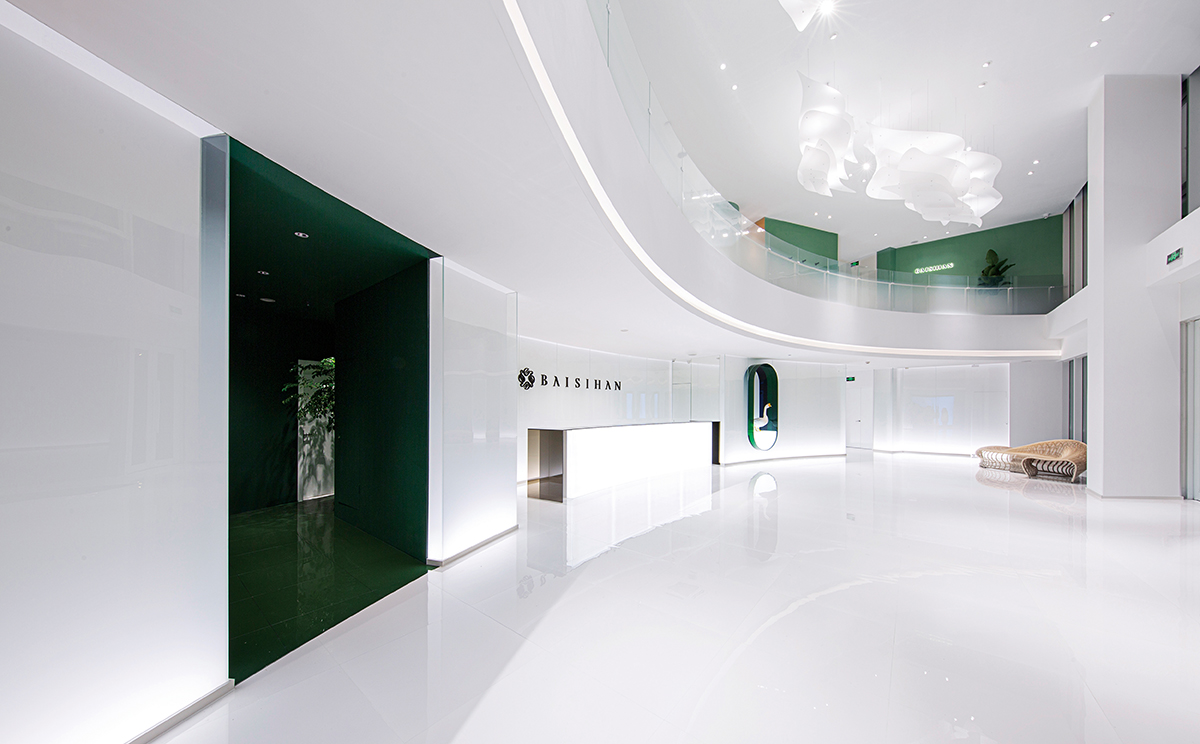 Ⓒ QINGWEI MENG, YILUN XIE, RACHEL WU
Ⓒ QINGWEI MENG, YILUN XIE, RACHEL WU
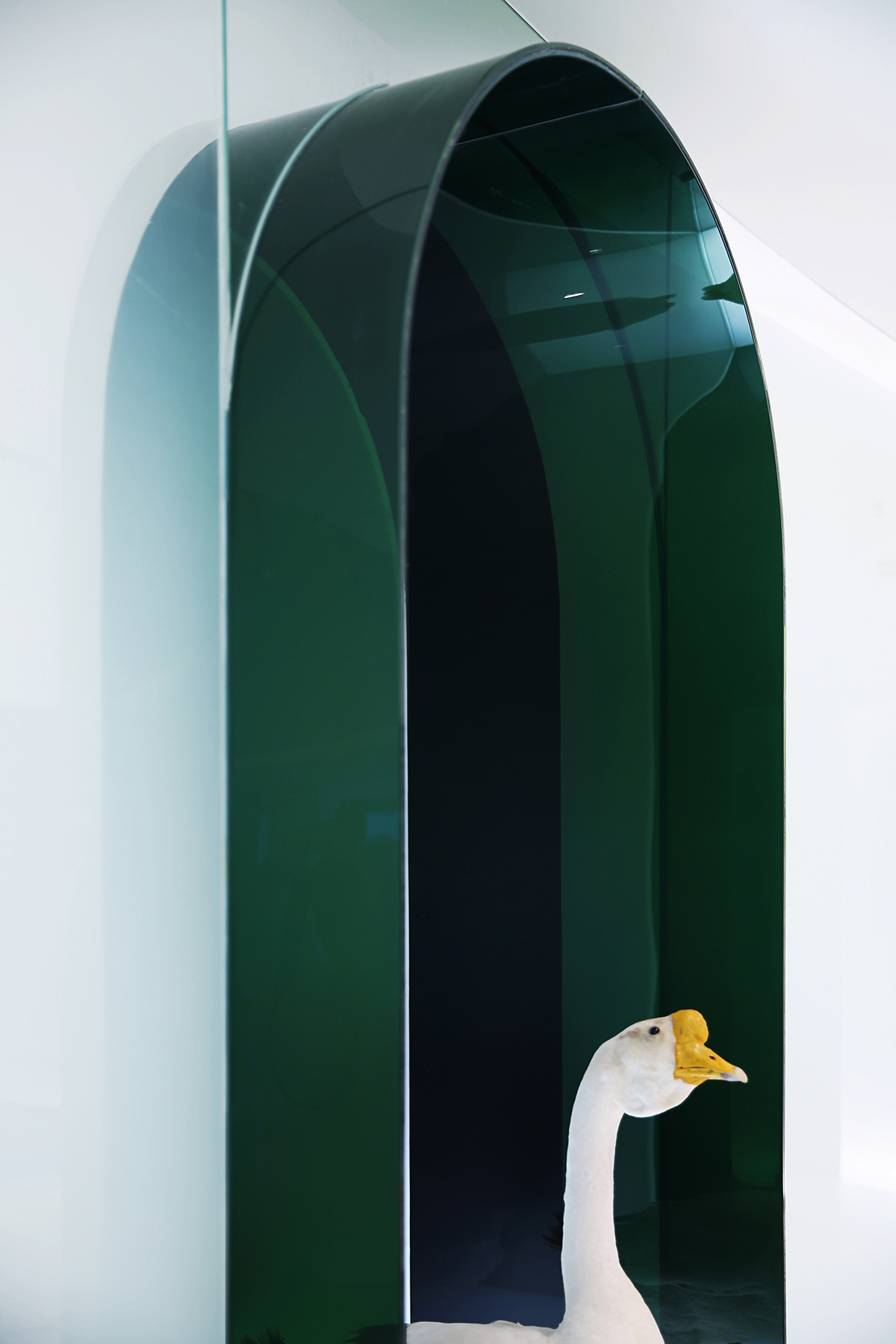 Ⓒ QINGWEI MENG, YILUN XIE, RACHEL WU
Ⓒ QINGWEI MENG, YILUN XIE, RACHEL WU
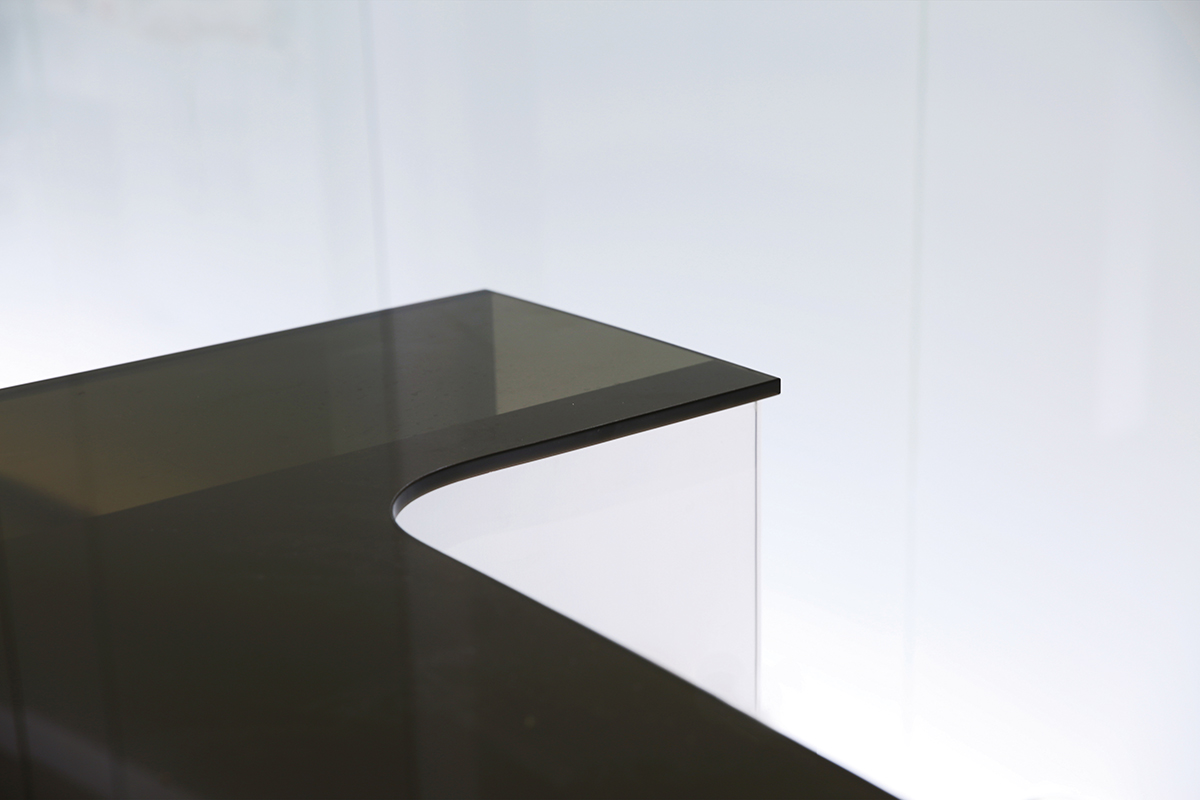 Ⓒ QINGWEI MENG, YILUN XIE, RACHEL WU
Ⓒ QINGWEI MENG, YILUN XIE, RACHEL WU
Looking from the retail area to the center of the first floor is office lobby area. The designer breaks the floor slab between the upper retail area and the lower floor, to create an arc-shaped high space, fully extends the height proportion of lobby, and presents more tension in the entrance space.
건물의 1층 중앙은 브랜드 아이덴티티가 확연히 드러나는 사무실과 로비 구역이 위치한다. 디자이너는 상부 리테일 영역과 하부층 사이의 바닥 슬래브를 분해하여 호(弧) 모양의 층고를 만들고, 로비의 높이 비율을 최대한 확장해 의도적으로 진입로에서의 긴장감을 높였다.
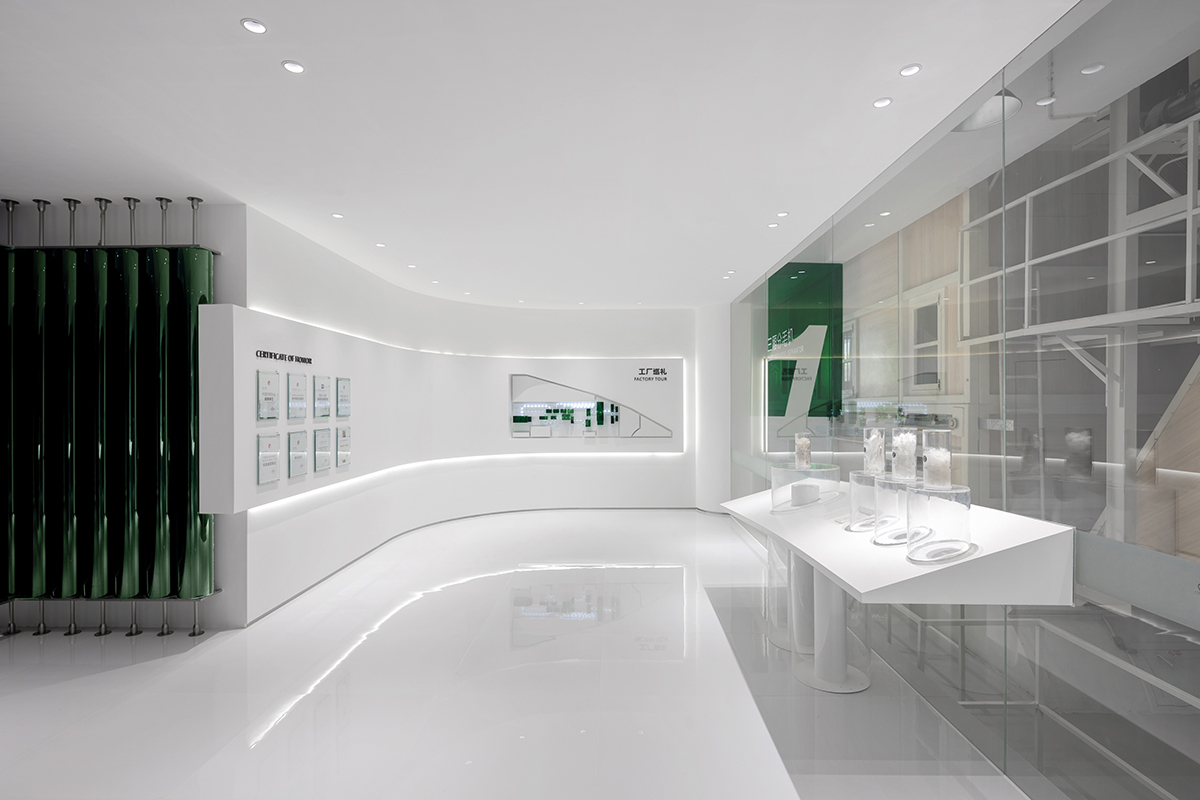 Ⓒ QINGWEI MENG, YILUN XIE, RACHEL WU
Ⓒ QINGWEI MENG, YILUN XIE, RACHEL WU
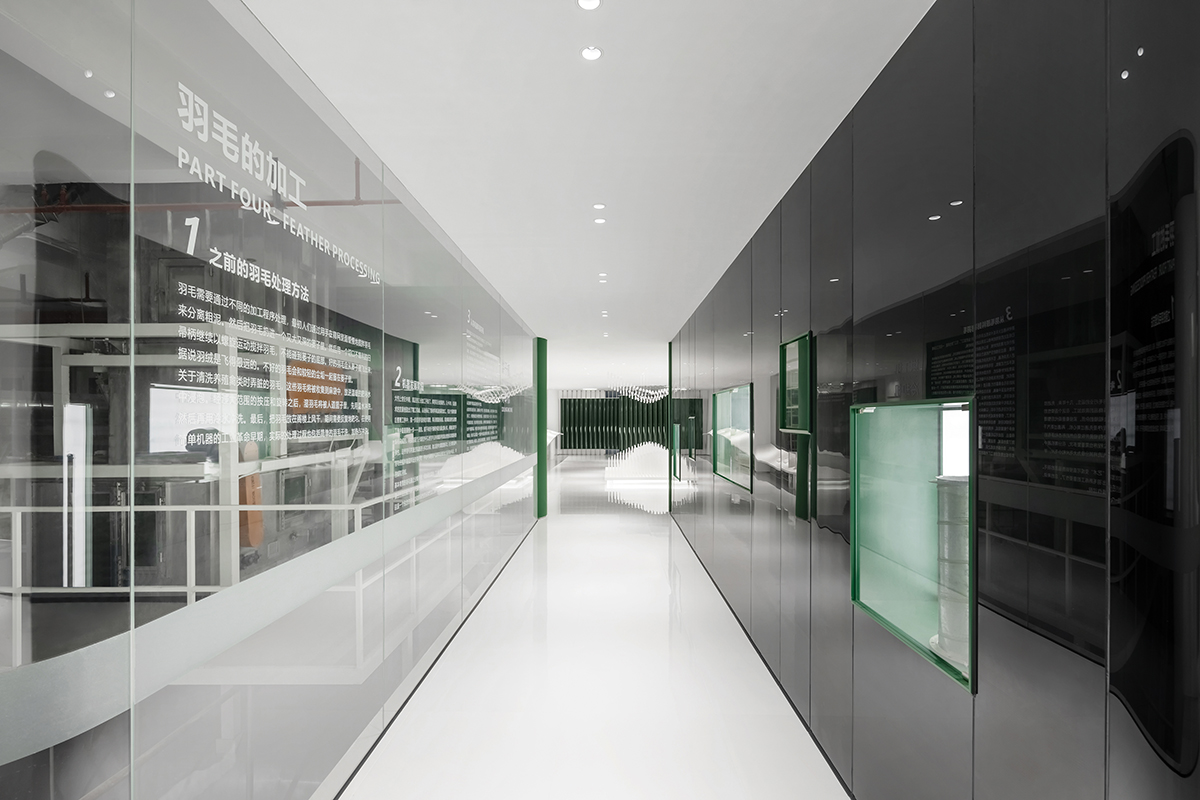 Ⓒ QINGWEI MENG, YILUN XIE, RACHEL WU
Ⓒ QINGWEI MENG, YILUN XIE, RACHEL WU
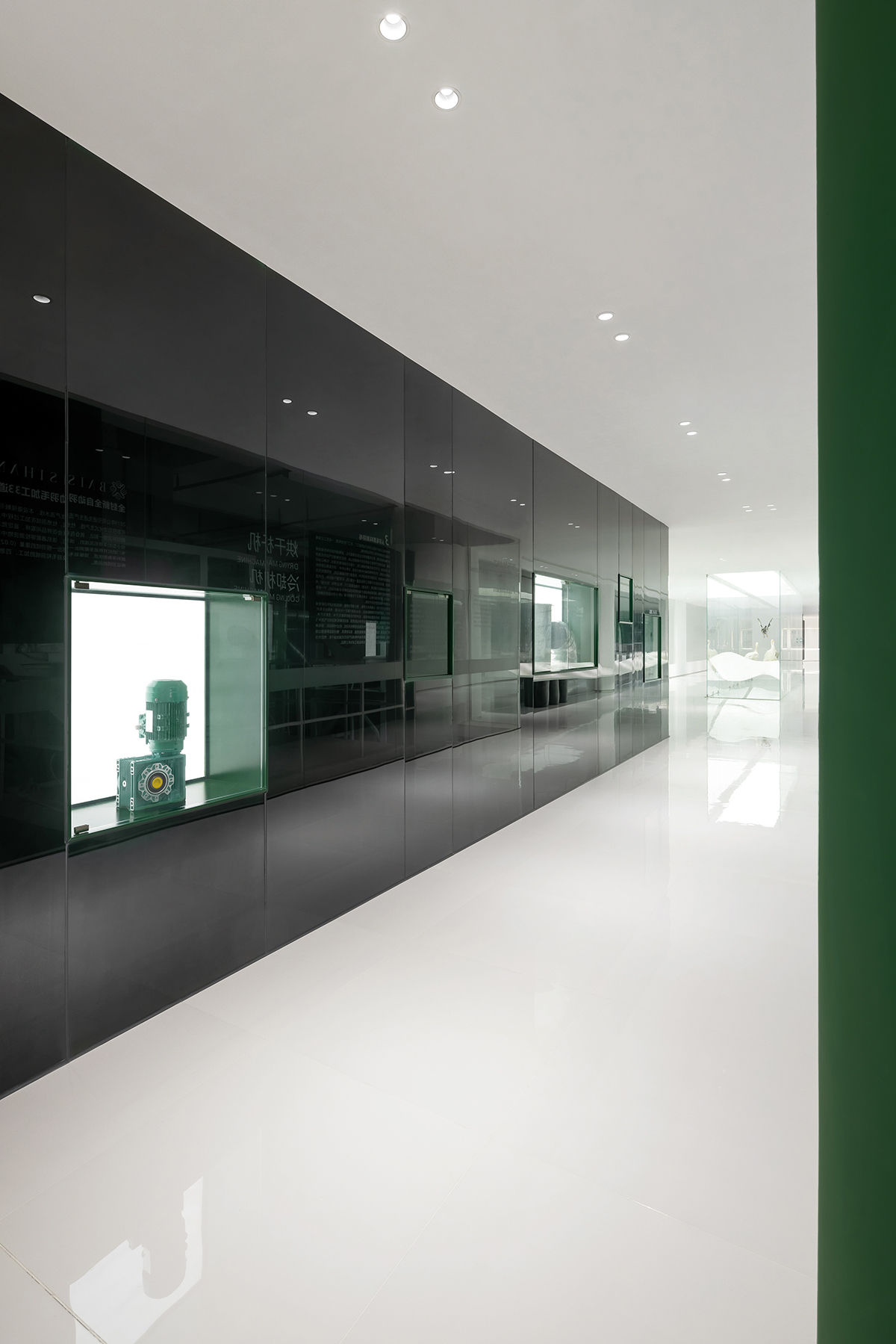 Ⓒ QINGWEI MENG, YILUN XIE, RACHEL WU
Ⓒ QINGWEI MENG, YILUN XIE, RACHEL WU
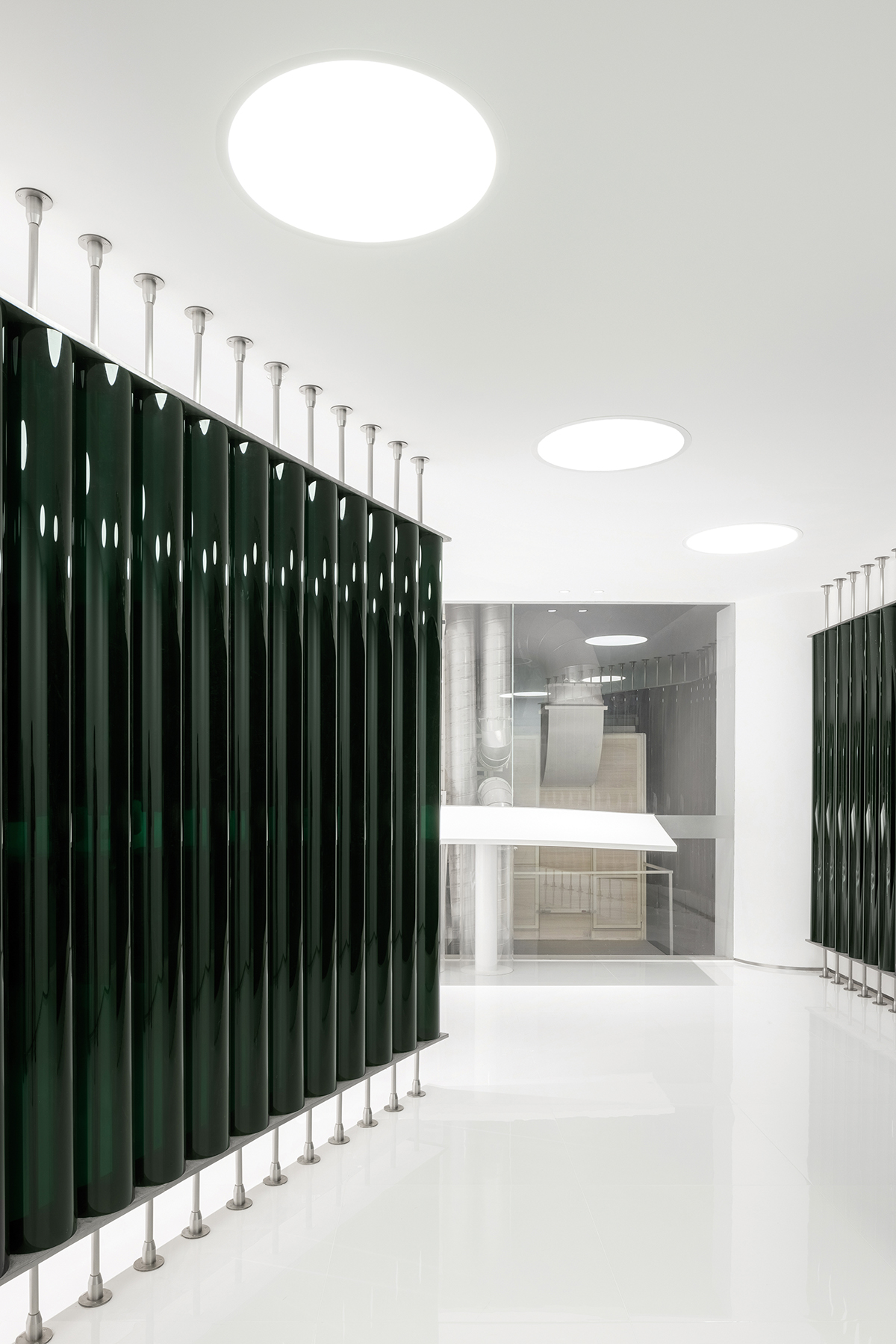 Ⓒ QINGWEI MENG, YILUN XIE, RACHEL WU
Ⓒ QINGWEI MENG, YILUN XIE, RACHEL WU
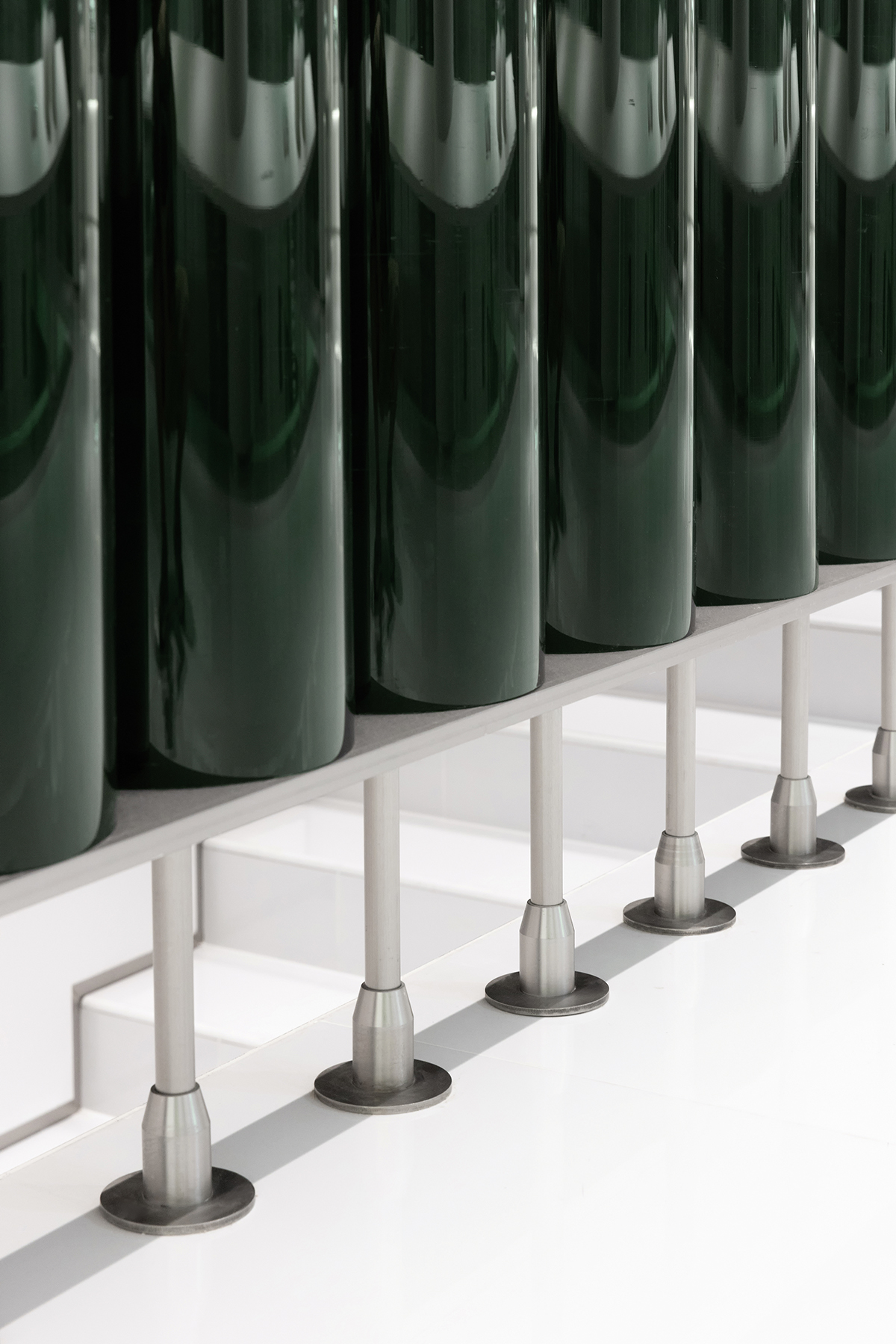 Ⓒ QINGWEI MENG, YILUN XIE, RACHEL WU
Ⓒ QINGWEI MENG, YILUN XIE, RACHEL WUThe translucent green acrylic pipe leads to the space on the second floor. the professional process is displayed through the explanation of the three-dimensional model on wall. Adjacent to the side of the factory, the production process hidden in the 'behind the scenes' is transferred to the 'front of the stage'. The designer open the factory area by transparent glasses, so that a process of each machine is able to see. It directly shows industrial environment and the functionality of each. And they are clearly marked through sigage board.
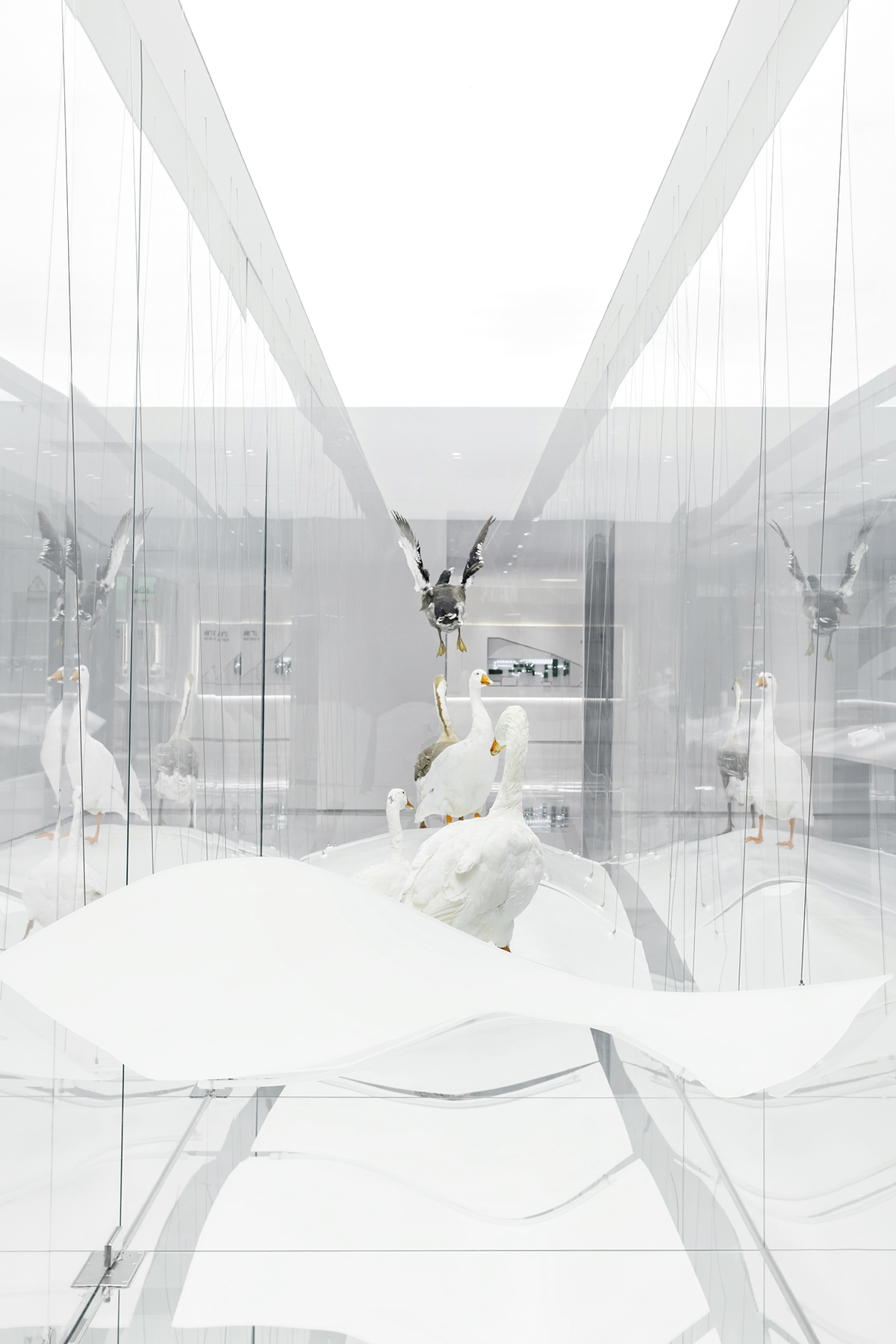 Ⓒ QINGWEI MENG, YILUN XIE, RACHEL WU
Ⓒ QINGWEI MENG, YILUN XIE, RACHEL WU
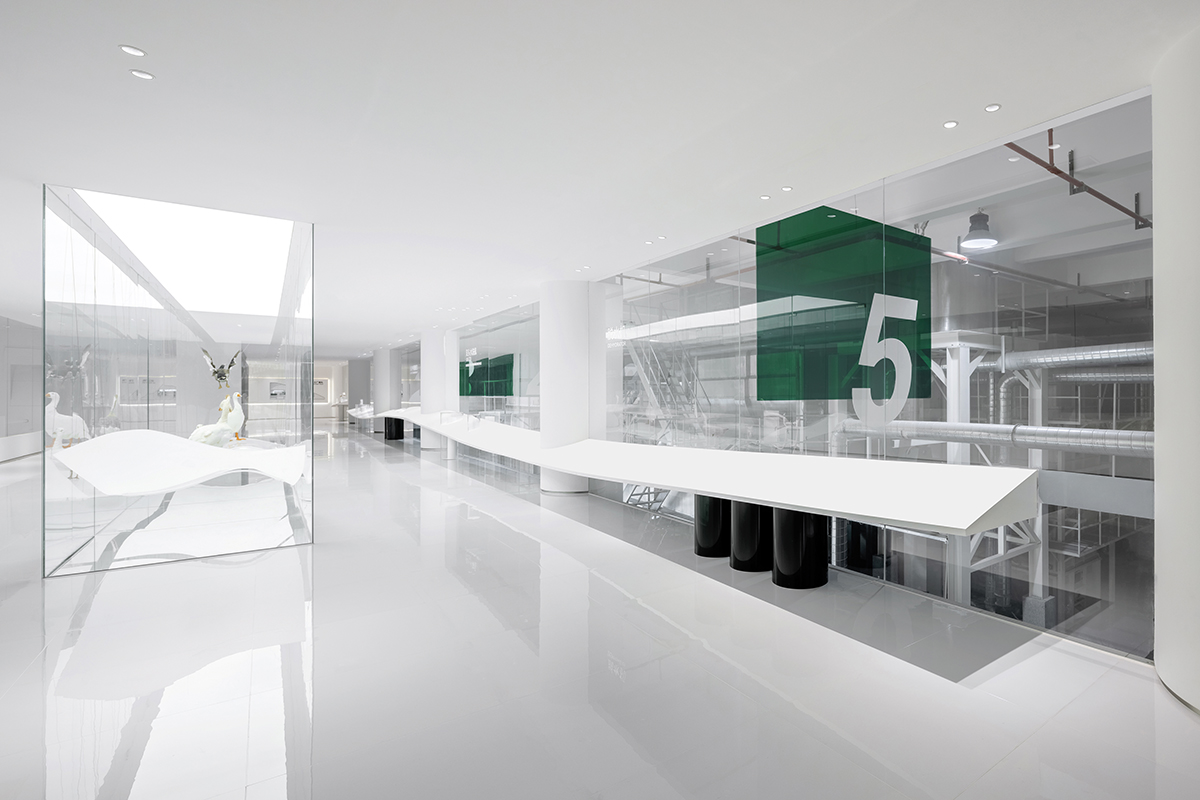 Ⓒ QINGWEI MENG, YILUN XIE, RACHEL WU
Ⓒ QINGWEI MENG, YILUN XIE, RACHEL WU
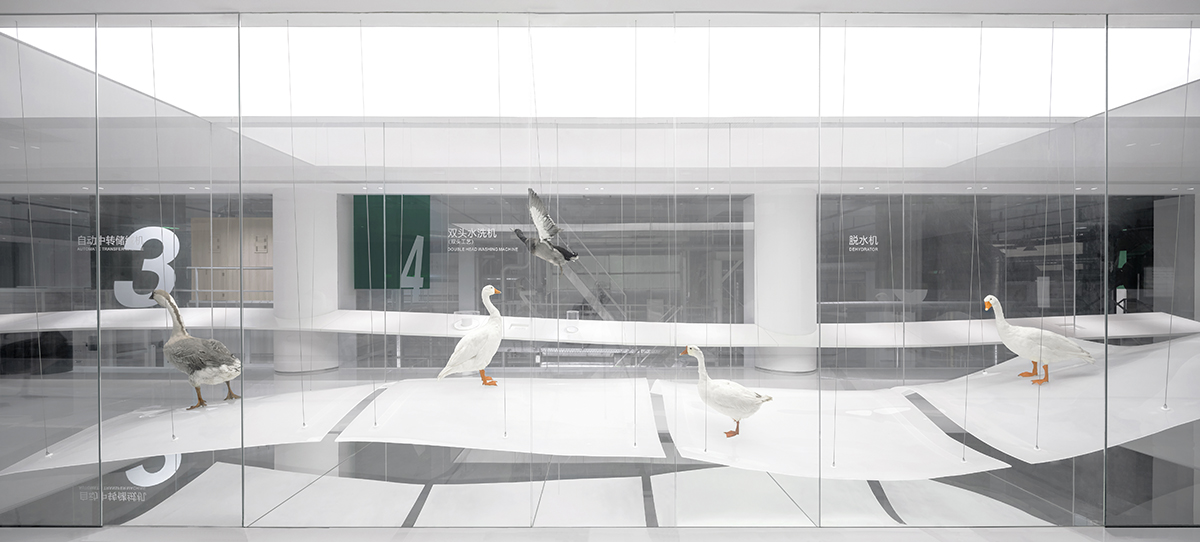 Ⓒ QINGWEI MENG, YILUN XIE, RACHEL WU
Ⓒ QINGWEI MENG, YILUN XIE, RACHEL WU반투명의 녹색 아크릴 파이프가 이어지는 2층 전시 공간은 벽에 걸린 3차원 모델의 설명을 통해 전문적인 침구 제작 과정을 보여준다. 리듬감 넘치는 디스플레이 플랫폼에는 다양한 종류의 다운을 채워 넣은 아크릴 캔이 설치되어 있다. 관람객들은 후각·촉각·청각 등 오감을 통해 각 생산 단계를 보다 디테일하게 관찰할 수 있다. 질서정연하게 전시된 기계 부품과 거위의 서식지를 시뮬레이션한 공간은 역동적인 발광 아크릴 너머로 생생한 디스플레이를 구현한다.
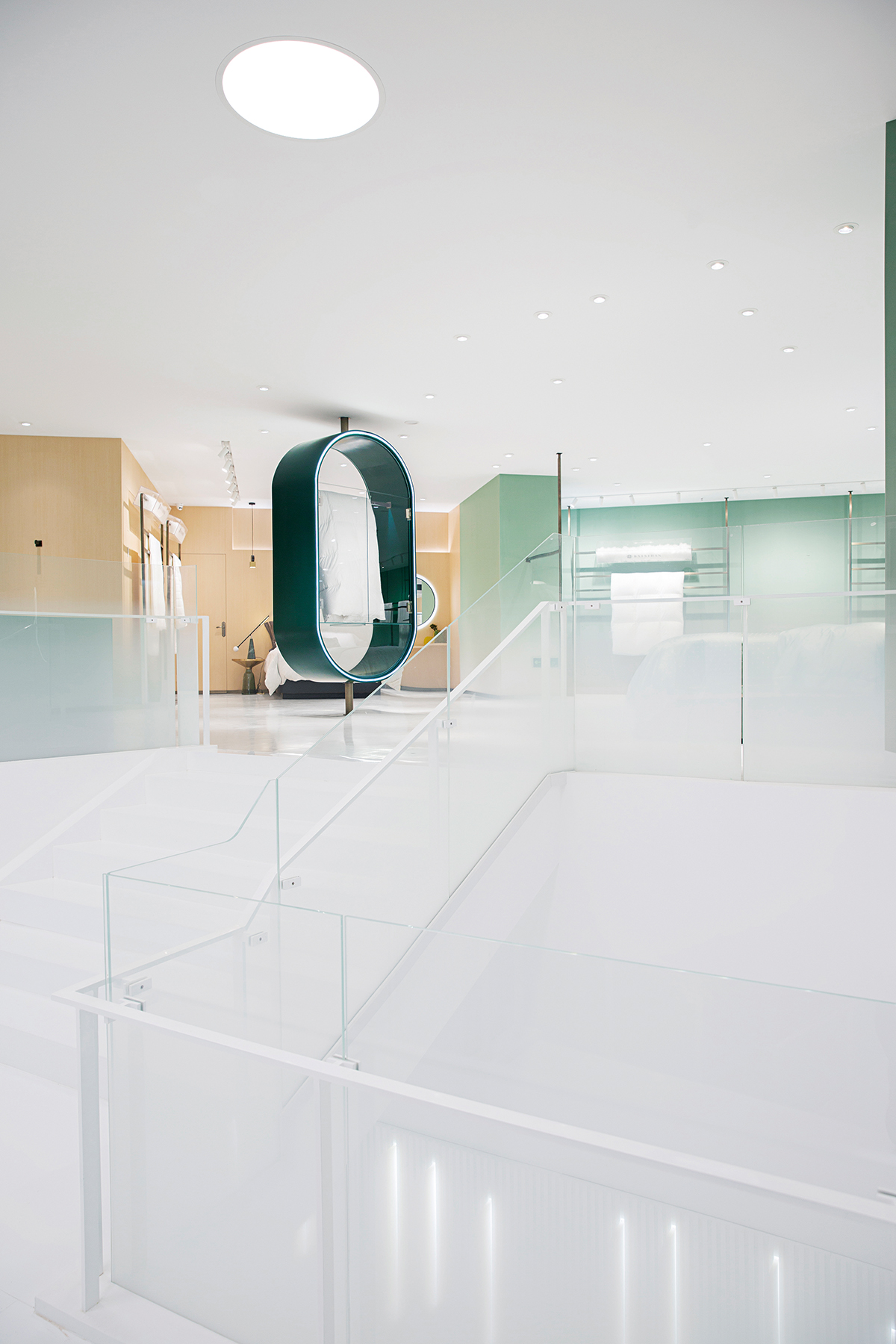 Ⓒ QINGWEI MENG, YILUN XIE, RACHEL WU
Ⓒ QINGWEI MENG, YILUN XIE, RACHEL WU
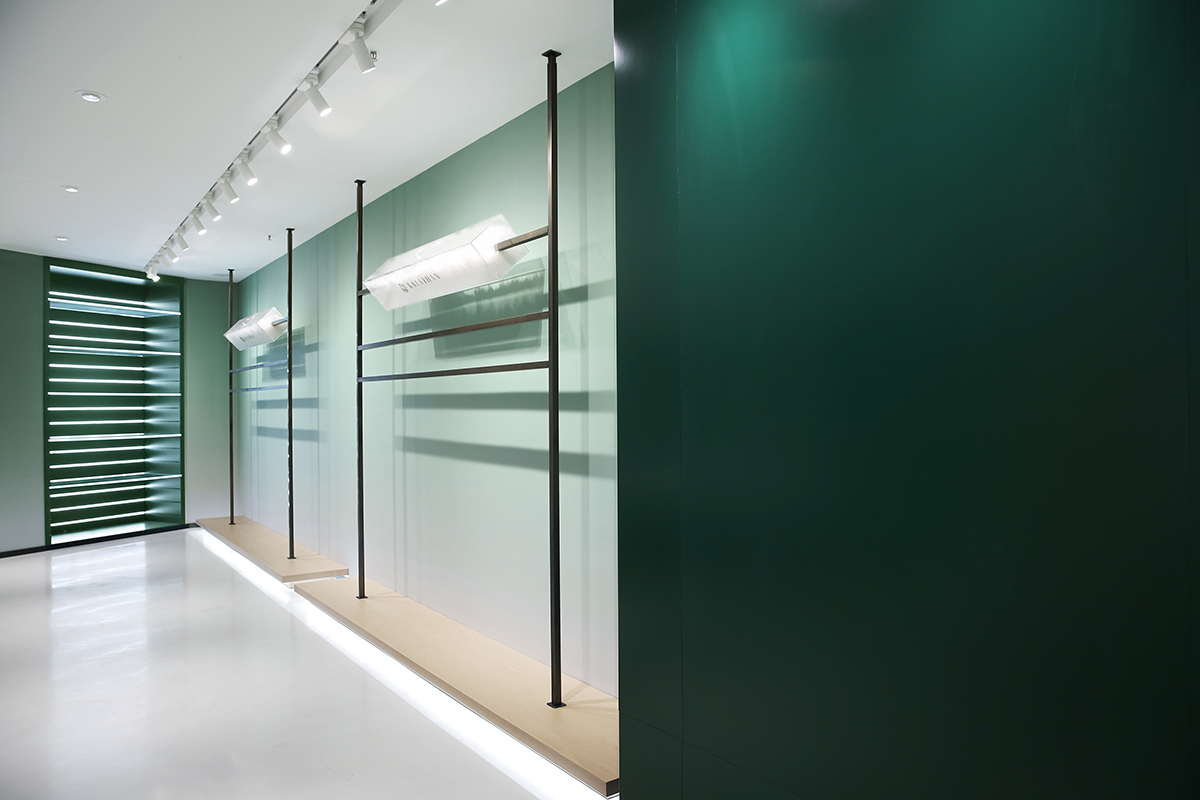 Ⓒ QINGWEI MENG, YILUN XIE, RACHEL WU
Ⓒ QINGWEI MENG, YILUN XIE, RACHEL WU
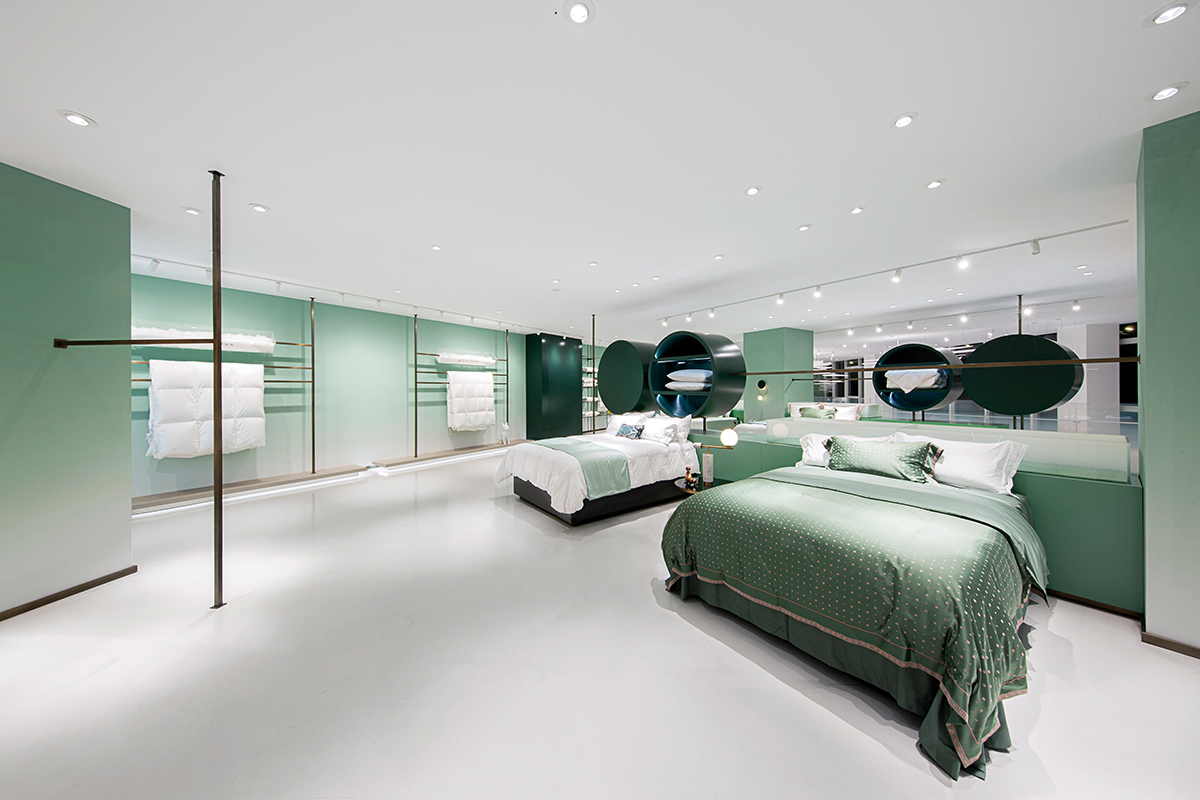 Ⓒ QINGWEI MENG, YILUN XIE, RACHEL WU
Ⓒ QINGWEI MENG, YILUN XIE, RACHEL WU
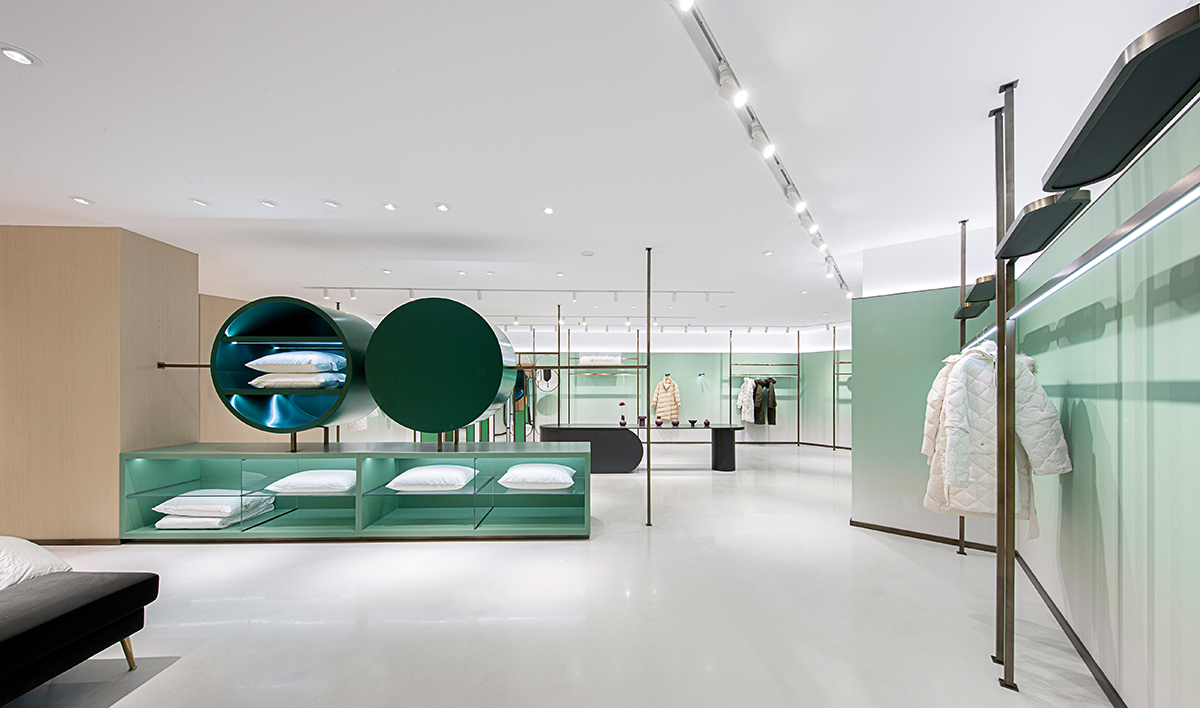 Ⓒ QINGWEI MENG, YILUN XIE, RACHEL WU
Ⓒ QINGWEI MENG, YILUN XIE, RACHEL WUThe white gradient glass continues the main feature of building. Another staircase leading from the tourism factory to retail, it brings different circulation of the upper and lower floors through the multi-directional staircase. A rotatable capsule display box is placed in the centre of retail area, with gradient transparent glass vision to dynamically display collection-level products.
GREATER DOG ARCHITECTS
WEB. www.greater-dog.com
EMAIL. greaterdog@yeah.net
INSTAGRAM. @Greaterdogarchitects












0개의 댓글
댓글 정렬