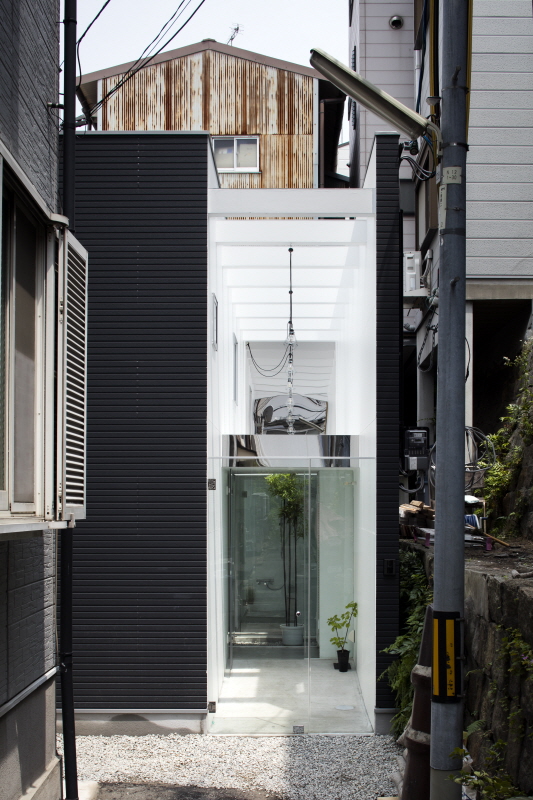
새롭게 지어진 새 건물과 오랜 세월을 간직한 집이 공존하는 오사카 가라호리(Karahori) 지구에 위치한 Shoji Screen House는 좁은 골목길 안 길이 30m, 너비 2m에 이르는 약 20평 부지에 지어졌다. 기하학적인 모양의 부지 위에 세워진 협소주택은 한쪽이 뚫려 있고 삼면의 벽이 주거공간을 감싸고 있는 듯한 형태를 갖추고 있다. 무엇보다 남쪽이 4m가 넘는 돌벽으로 막혀있어 주거공간 확장 그리고 내부와 외부 환경의 연장에 집중했다.
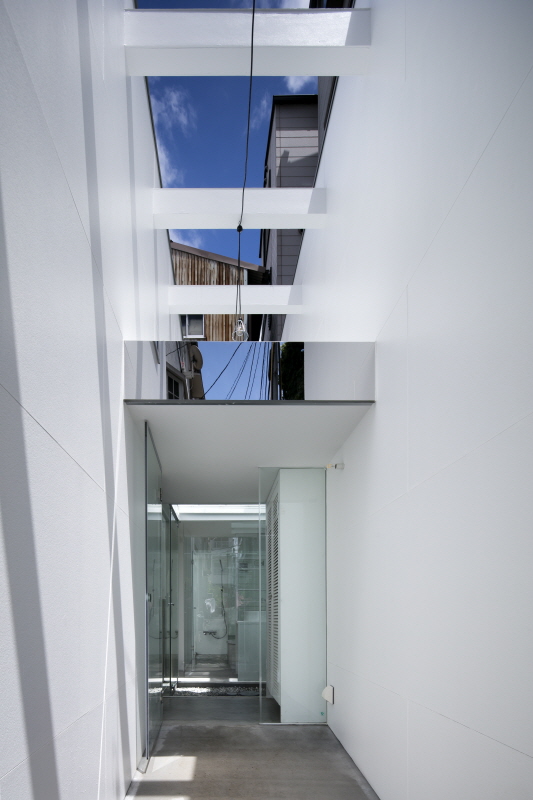
자연스러운 시선의 연결을 위해 내부로 향하는 입구를 유리 벽으로 제작했으며, 입구 바로 안쪽에 나무 정원을 만들어 자연의 아름다움과 건강함을 내부에 담고자 했다. 낮은 천장의 입구를 지나면 높은 천장과 충분한 여유 공간을 갖춘 메인 공간이 있다.
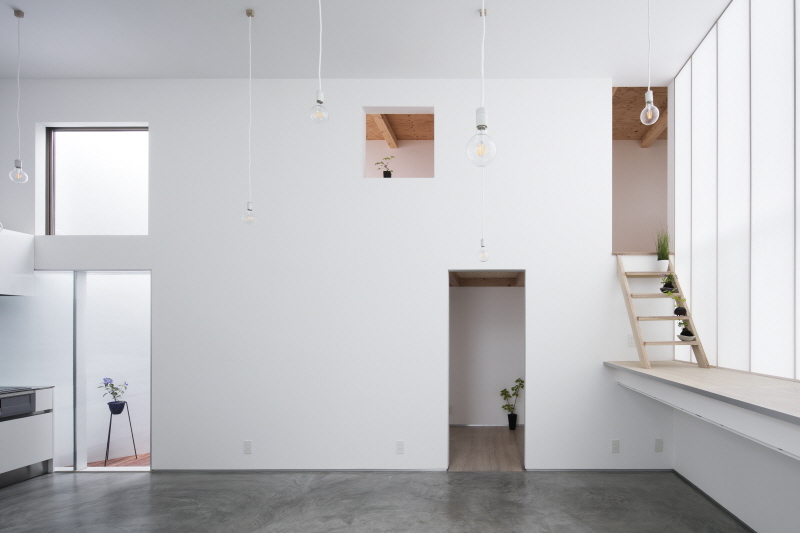
천장부터 쏟아지듯 길게 늘어진 펜던트형 조명과 곳곳에 배치된 푸른 식물로 꾸며진 메인 공간은 화이트를 베이스로 화사한 분위기를 풍긴다. 또한, 외부 공간과 내부의 연결이라는 기본 컨셉에 맞게 유리 벽으로 만든 작은 정원 안에 나무를 심고, 투명한 유리를 통해 자연 채광이 내부로 충분히 유입될 수 있도록 했다. 실내는 높은 천장 구조를 십분 활용해 중이층 구조를 갖추고 있다.
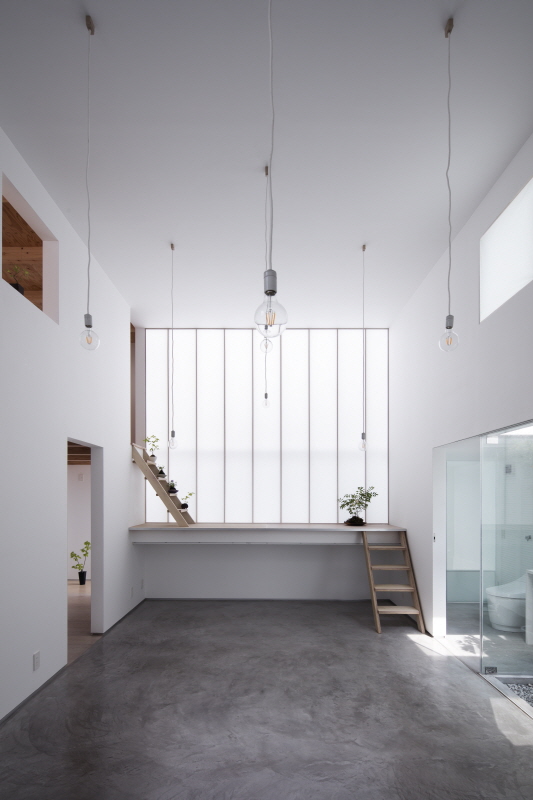
보통의 2층보다는 낮고 단층보다는 높게 지은 2층 구조로 메인 공간은 낮은 계단을 통해 새로운 공간과 연결된다. 이곳은 프라이빗한 개인 공간으로 한쪽 벽면에 크게 자리한 창문을 통해 눈부신 자연광이 유입되는데, 창문 전체에 일본 종이 ‘와시(Washi)’를 부착해 아늑한 실내 분위기에 적합하도록 빛을 부드럽게 추상화했다. 이는 미닫이문을 의미하는 ‘쇼지’를 현대 공간에 직접적으로 표현해내고자 한 디자이너의 의도가 들어있다.
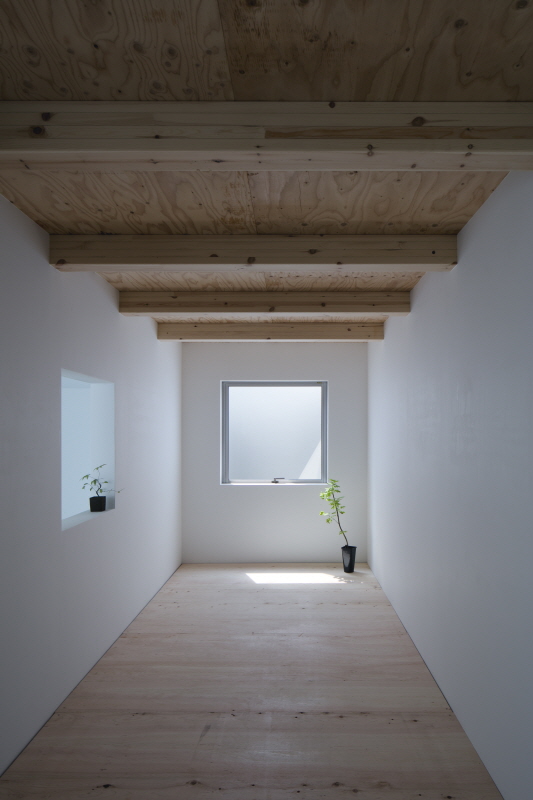
This house is located in Osaka city, behind Karahori shopping district. The site measures 66 square meters with an approach alleyway of 30m in length and 2 meters in width. The site is a corner lot that is quite unusual in geometry The southern side of the site is a stone wall exceeding 4m in height where a 2 to 3-storey houses are built. A three-story building surrounds the other three sides of the site. Standing on the site feels like being in the bottom of a well. First, I tried to open the house against the stonewall to incorporate the stones within the building. The client rejected this idea because of their concerns of being visited by small animals and insects. Therefore a different design concept is required which heads towards Urban Housing, which is a building that is completely contained. Although the client prefers this approach, I still wanted the building to have a relationship with its with surroundings. I extended the street alley to the house and placed a glass-walled entrance, a glass-walled light garden and glass-walled sanitary space ahead of the approach.
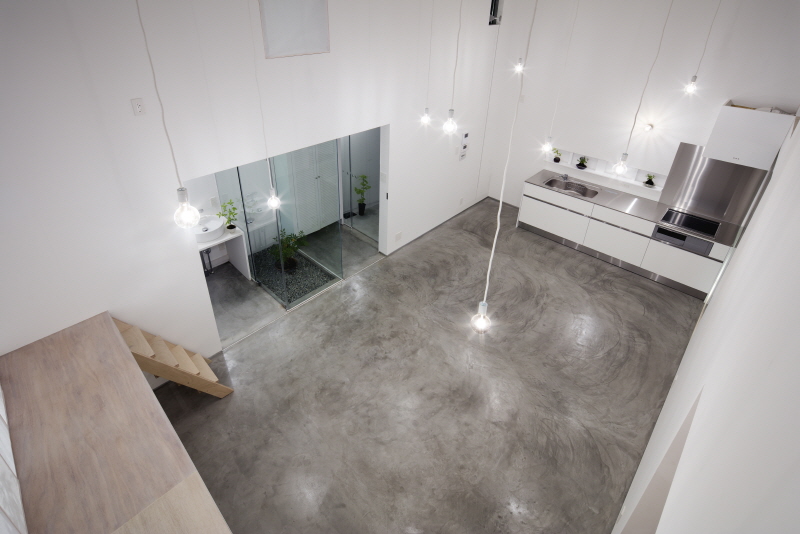
The wall mirror emphasizes depth. Upon entering the low-ceilinged entrance, the high ceiling with spacious area will welcome the inhabitants. While no windows are incorporated on both sides of the building facing the street the private spacious area is used to receive the natural light
coming from the three-yard provided inside of the outer wall. Even though the large fixed window faces the service terrace, I chose to abstract the light (rather than to expose the service rooms such as the laundry are) by installing the Japanese paper (washi) over the entire surface of the window. At night, the silhouette of bamboo planted outside is reflected on to this screen. There is a square window with Japanese paper on top of the light garden next to the entrance to hide the outside view. I wanted to express a traditional Japanese material like “Shoji” by abstracting its use in a contemporary space by using “washi” not for a shoji (sliding door) but as a fixed screen.











0개의 댓글
댓글 정렬