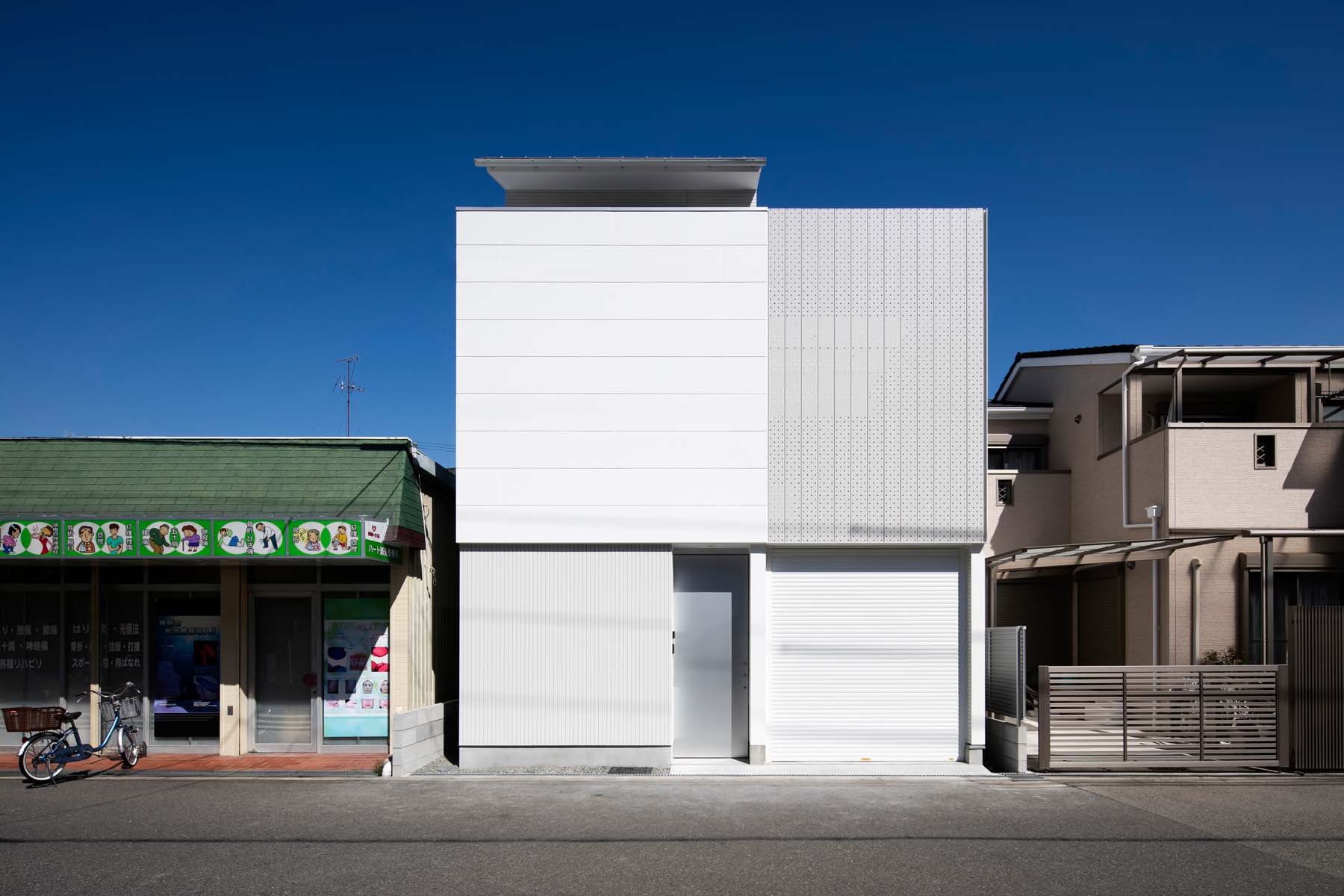
50대 부부와 그들의 아들이 함께 살고 있는 3층 규모의 주택 Grain of Light는 그 이름처럼 풍부한 빛을 담고 있는 협소주택이다. 오사카 나가이 공원(Nagai Park) 근교에 자리한 Grain of Light는 남쪽을 향하고 있지만, 바로 옆에 중층 주거 단지를 마주하고 있어 건축적으로 단점을 극복하기 위해 여러 가지를 고민해야 했다. 기본적으로 쾌적한 생활 환경 조성을 위해 자연광과 바람이 실내에 자연스럽고 풍부하게 유입되어야 했고, 가까이 맞닿은 주거 단지로부터 프라이버시를 지킬 수 있어야 했다. 건축가는 구멍이 난 스틸 자재를 택해 바닥과 벽의 일부로 사용했고, 이를 외부의 시선을 차단하는 가림막이자 주거 공간을 특색있게 만드는 요소로 활용했다. 작은 구멍이 여러 개 나 있는 스틸은 평소 사생활을 보호해주는 역할을 하면서도, 해가 비치는 낮에는 풍성한 빛을 실내 공간에 유입하는 건강하고 쾌적한 요소로 기능한다. 별도로 마련된 테라스 바닥에도 같은 재질을 사용해 빛이 사방으로 관통하며 신비로운 분위기를 조성하기도 한다.
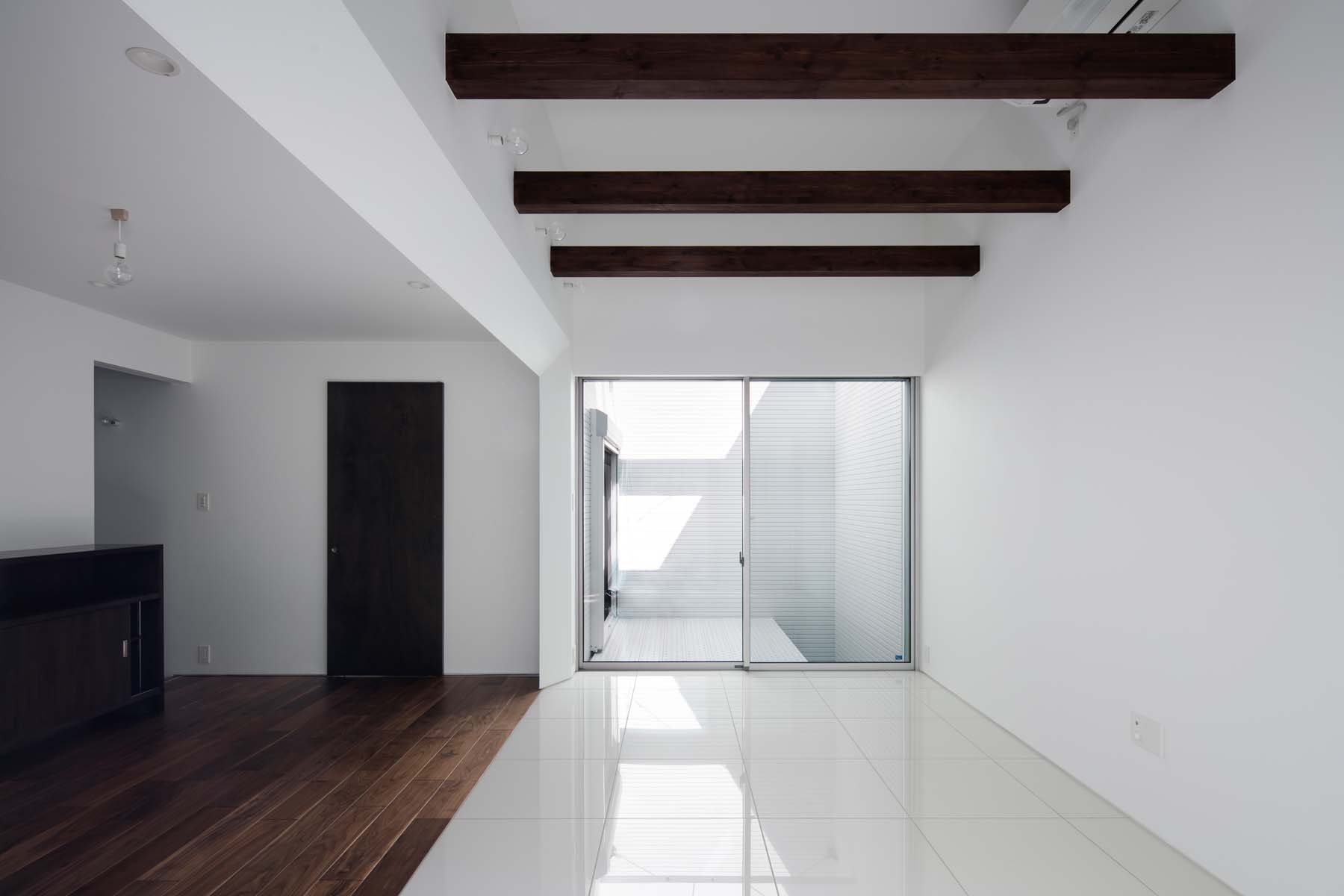
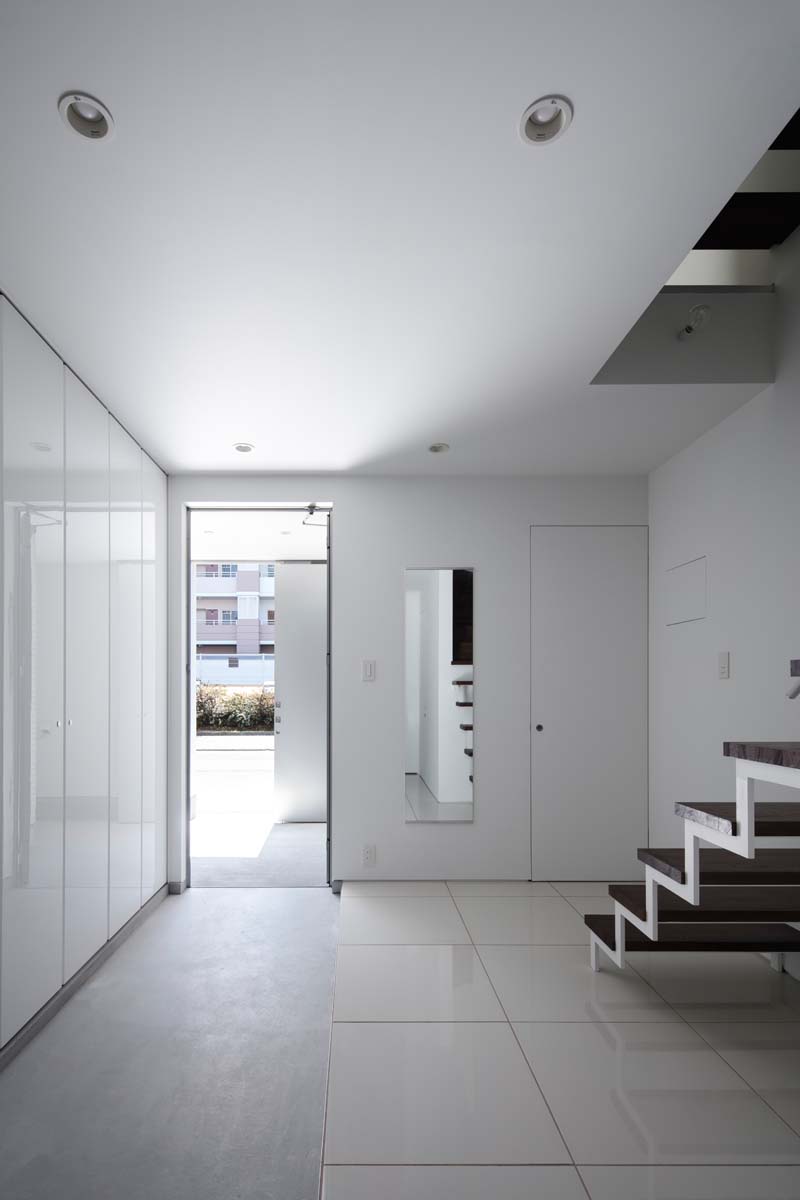
차고와 현관을 지나 안으로 들어서면 기다란 복도식 입구와 일본풍 방, 침실이 있다. 다다미 바닥의 일본 전통식 방 옆으로는 작은 포켓 가든을 마련해 실내에서도 자연의 아름다움을 보고 느낄 수 있다. 2층은 거실과 주방, 작업실, 식사 공간, 욕실, 2개의 테라스 등 생활을 위한 주요 공간들로 구성되어 있다. 화이트 베이스에 나무와 타일을 적절히 사용해 공간의 기능적 분리 및 컨셉의 통일성을 추구했다. 또한, 외부에 콘크리트와 스틸을 사용해 풍기는 차가운 느낌을 내부에 원목을 더함으로써 아늑한 주거 공간의 분위기를 보완했다. 3층은 넓은 테라스와 아들이 사용하는 방, 침실, 창고가 있어 아들 그리고 이곳을 방문하는 손님들이 편하게 머무를 수 있는 공간으로 기획했다. Grain of Light는 모든 층에 테라스를 마련해 자연과의 소통을 중요시했으며, 낮에는 밝은 자연광이, 저녁에는 은은한 조명이 공간 곳곳에 스며들 수 있도록 했다.
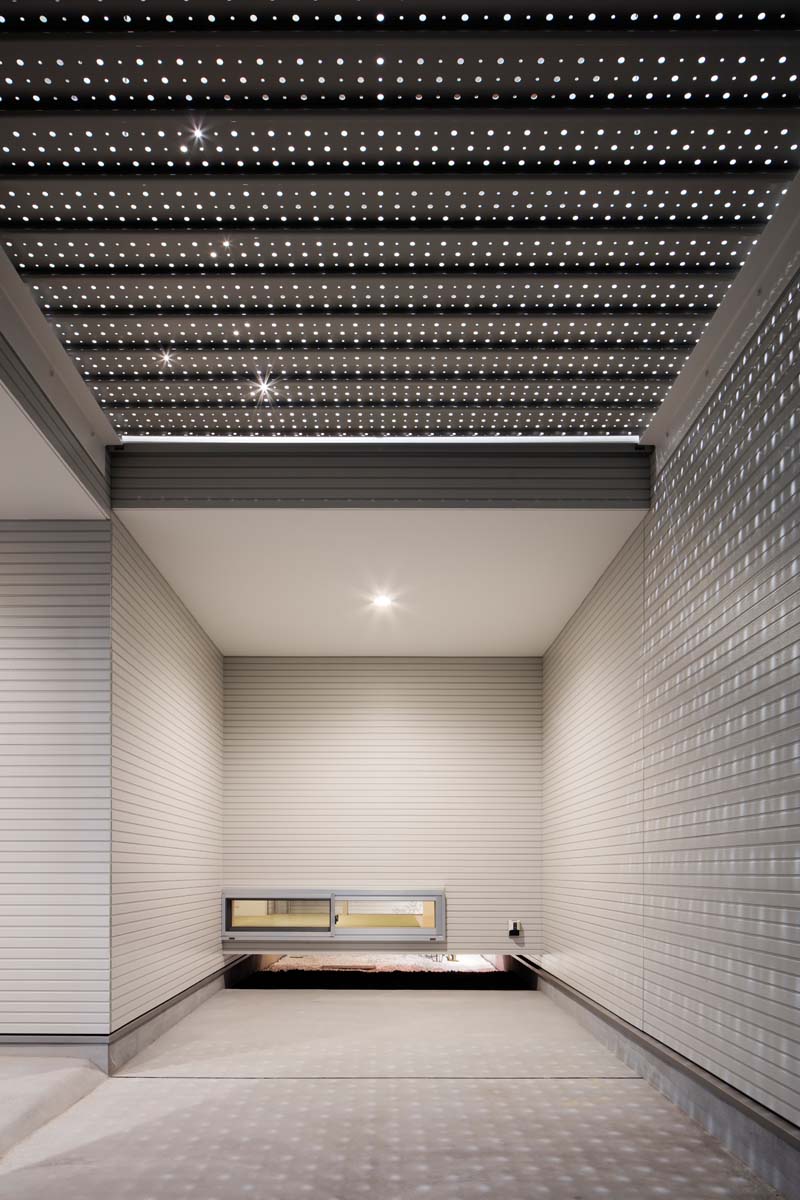
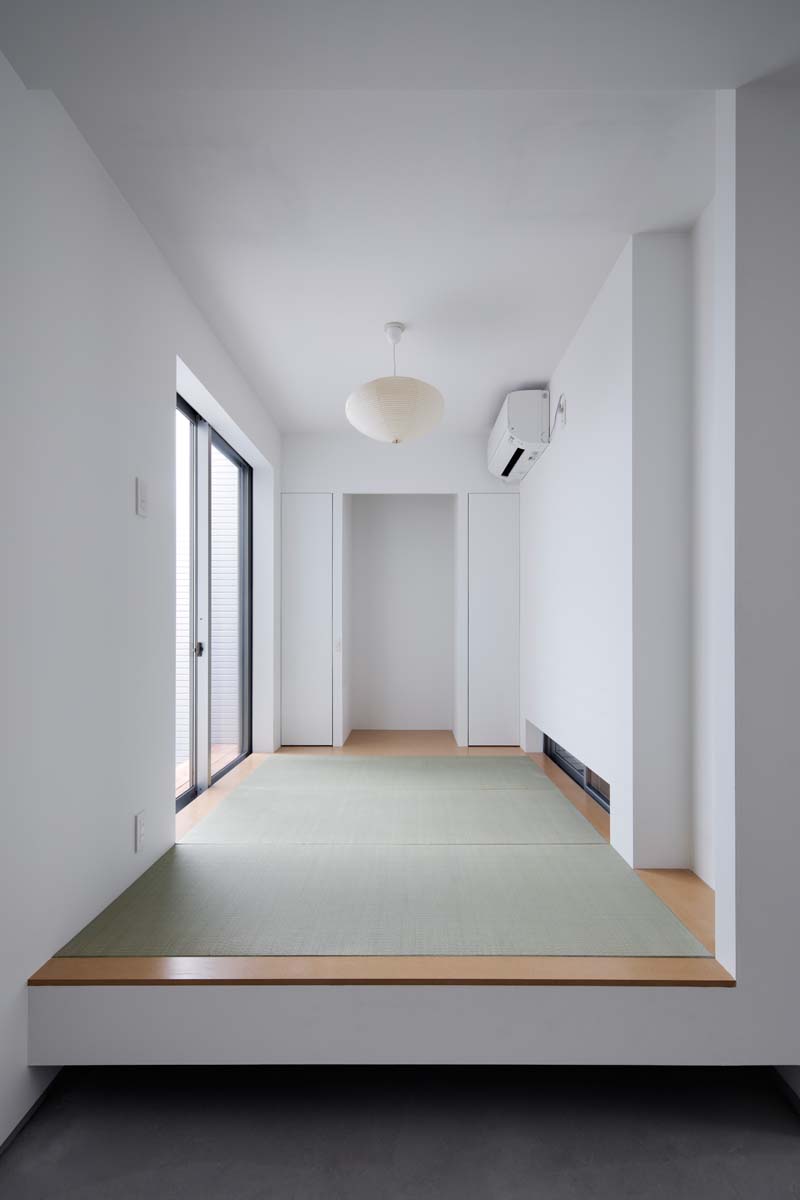
This house is a wooden three-storey house for a couple in their 50s with their son. The site is located in the vicinity of Nagai Park in Osaka. Although the site is oriented to the south, it faces a medium-rise housing complex. This means that while taking advantage of natural light and wind, privacy is necessarily considered. Therefore, we have adopted a perforated steel floor (large/small) system and are used as a blindfold screen. During daytime, this white perforated material becomes a privacy screen, while light pierces through the granular hole inside the building, which is the terrace. Using the same material on the floor of the terrace, light could pass through the screen and to the floor to reach the garage.
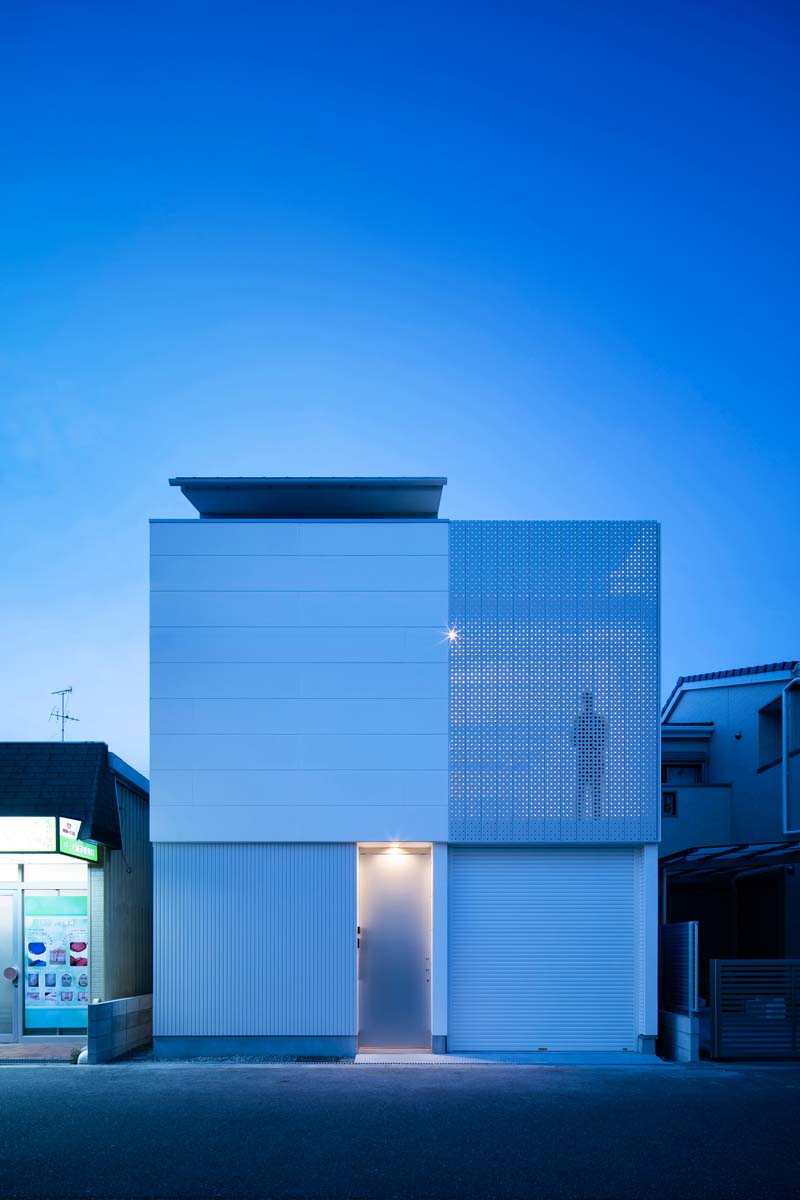
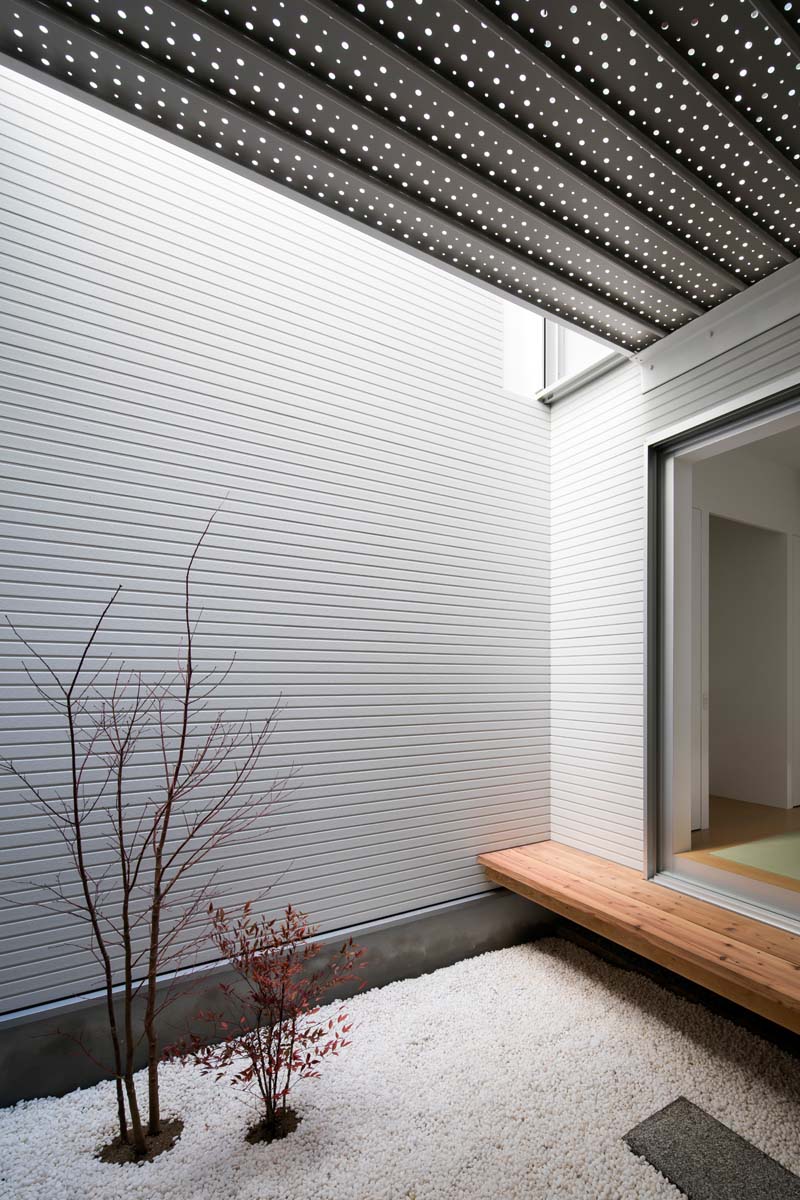
The living room has two terraces with a pocket garden under the north side terrace. At the back of the garage, there is a Japanese-style room facing the pocket garden. This Japanese-style room is elevated from the ground like a bridge, which allows the wind through to this pocket garden. Soft light also penetrates through to this small garden from the top with the use of the same perforated floor material. By using this perforated floor material as a screen, the building façade fills with grains of light at night, which comes from the pocket garden and the garage. From day through to the night, people can feel the granular light in various places in this house.
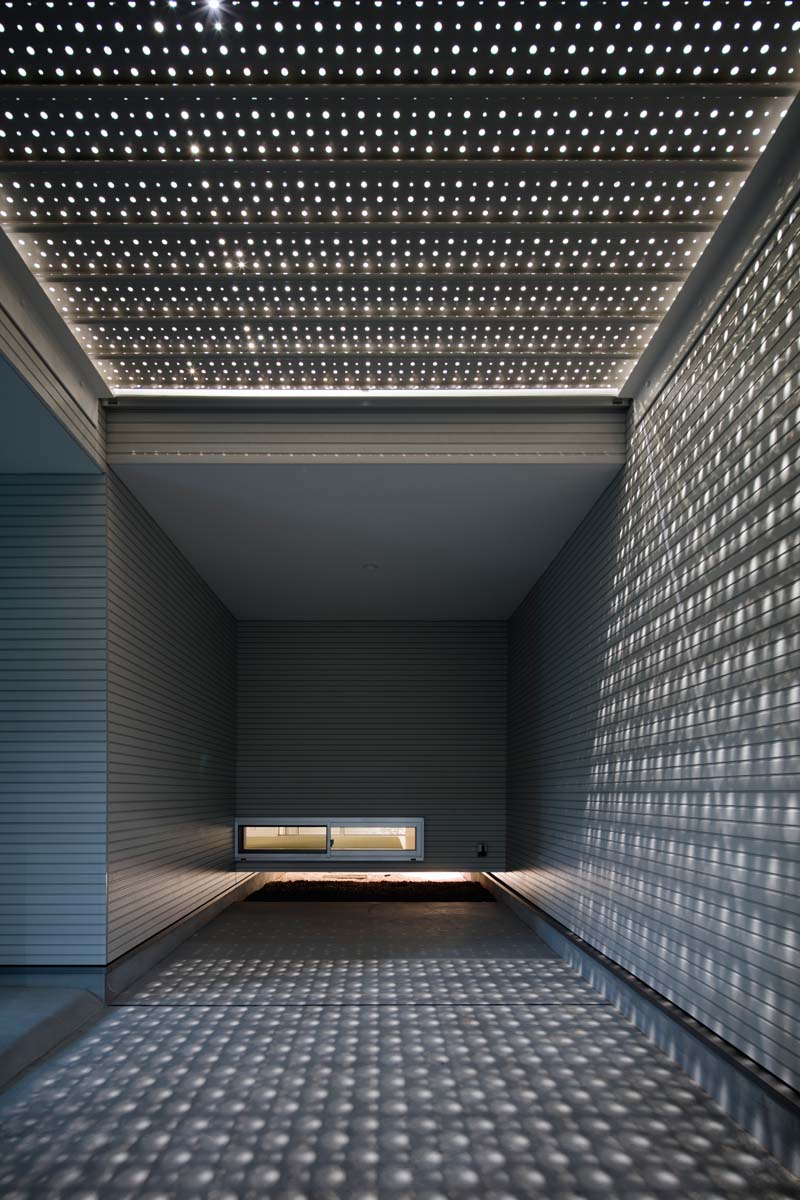
성은주
저작권자 ⓒ Deco Journal 무단전재 및 재배포 금지











0개의 댓글
댓글 정렬