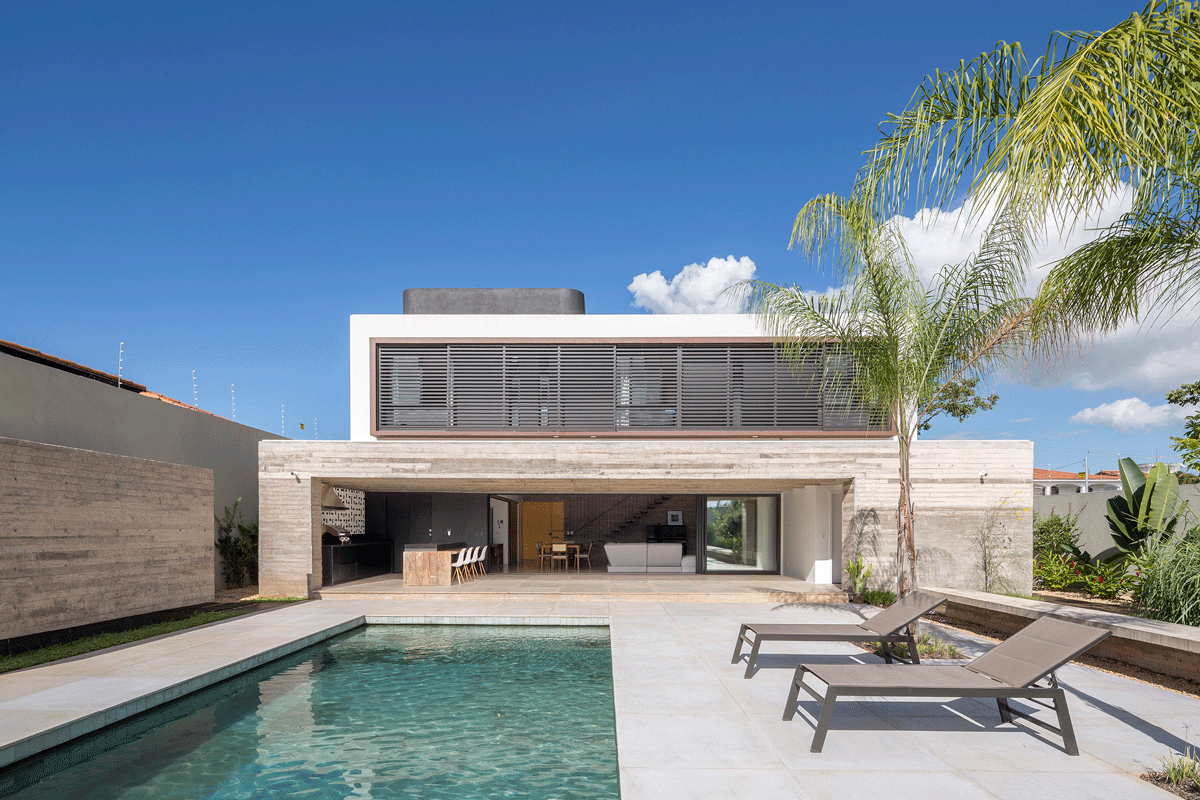
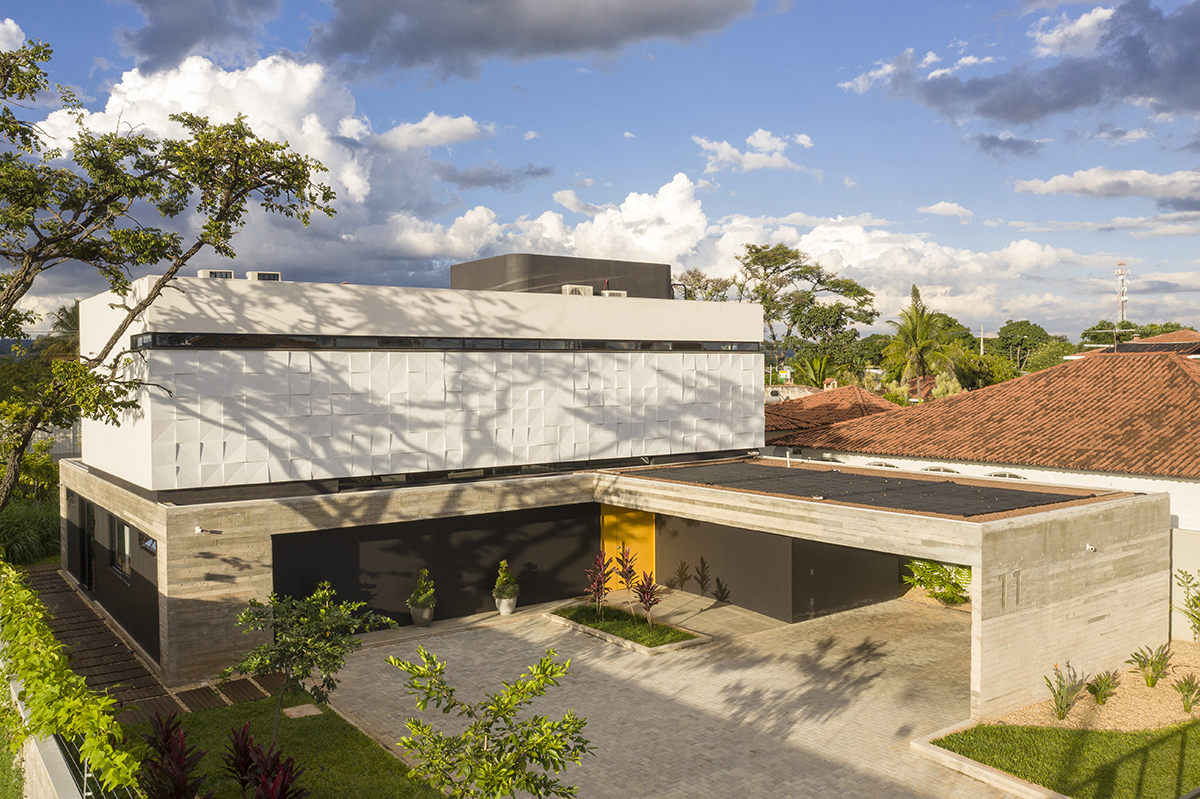
CoDA Arquitetos 팀이 이번 CASA 11 프로젝트를 시작하면서 궁극적으로 완성하고자 했던 모습은 ‘콘크리트 베이스 위에 떠 있는 흰 박스’였다. 이를 토대로 주택의 외관은 위층으로 올라갈수록 밝은 컬러로 강조되며 안정감을 주도록 했다. 주택은 서쪽으로 도로를 마주하고 있는 데다가 바로 옆집과의 거리도 생각보다 가까워 프라이버시의 보호를 최대한 고려했다. 불편한 시선을 가로막기 위해 1층은 포치(Porch) 형식으로 벽체 일부를 후퇴시켜 깊이감을 주었고, 화이트 패널로 입체감을 부여한 2층 벽면에는 폭이 좁고 긴 창을 냈다.
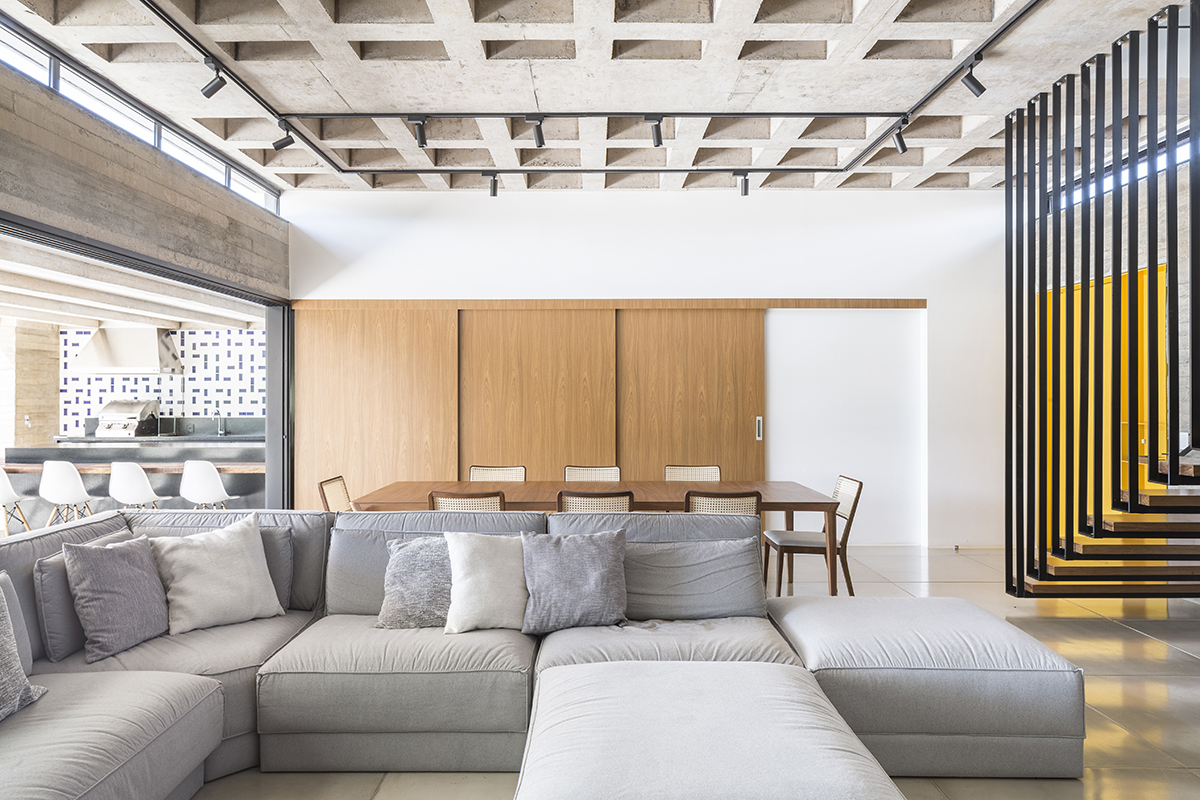
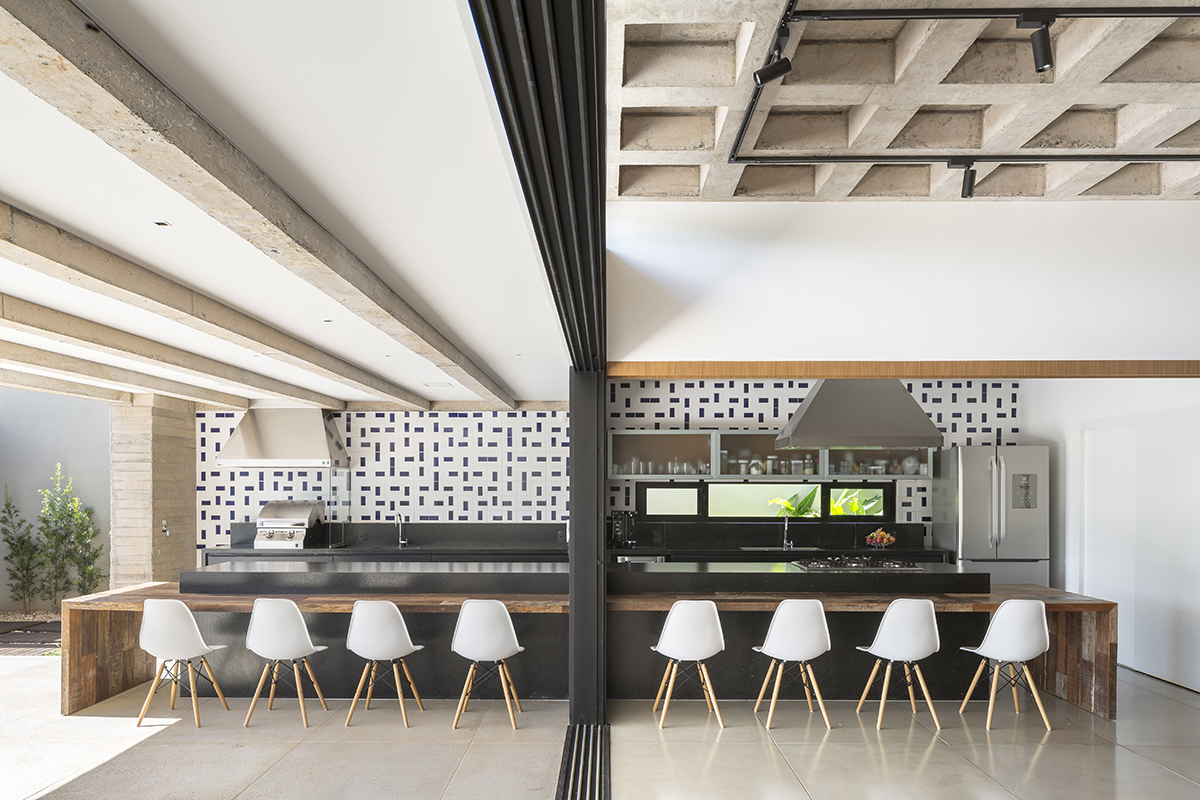
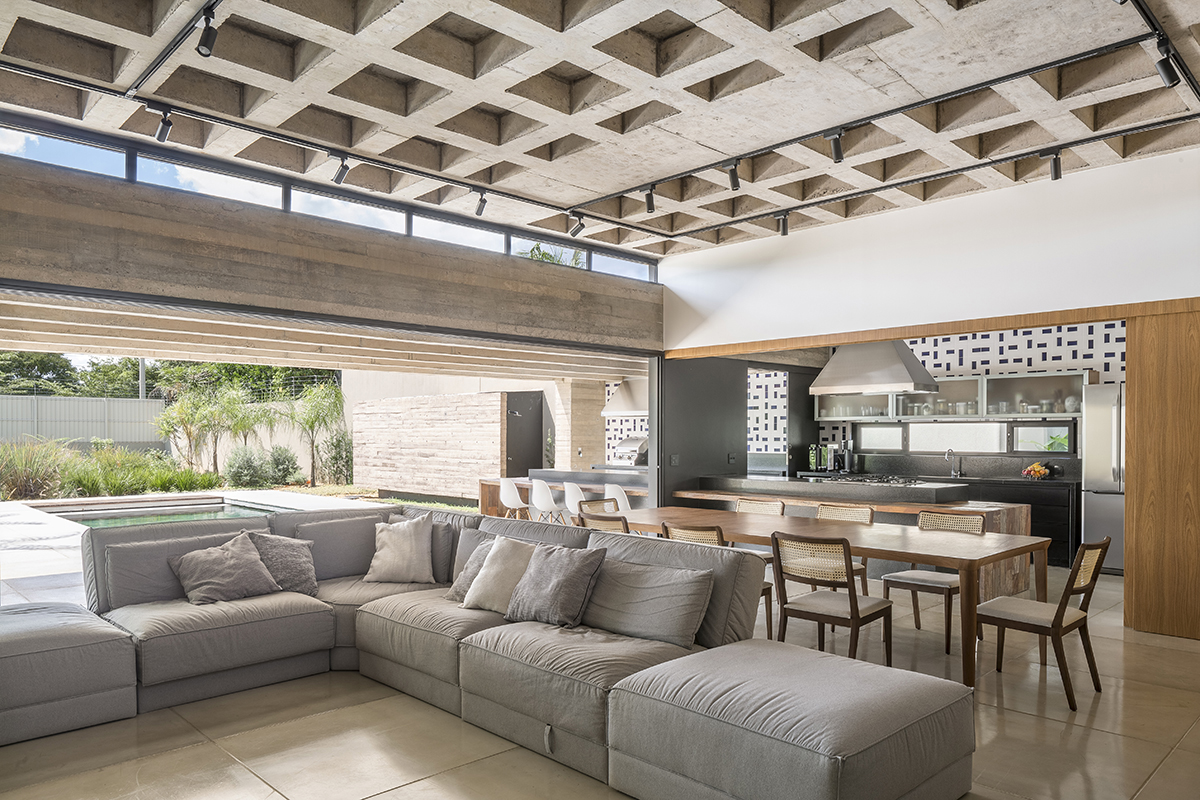
주택 내부로 들어서면 도로에서 주택의 외부를 바라볼 때와는 정반대되는 스타일로 실내를 설계했다. 부피를 많이 차지하는 구조물인 계단은 최대한 볼륨감을 덜어 시각적으로 가볍게 보이는 방식을 택했고, 거실, 다이닝, 테라스 등 1층의 모든 공간은 연결성, 통합을 키워드로 슬라이딩 도어를 통해 여닫을 수 있도록 했다. 천장은 그리드 형태의 콘크리트로 마감해 입체적이면서도 여유로운 분위기로 연출했으며, 그 위에 레일 조명을 달아 가변이 가능하도록 구성했다.
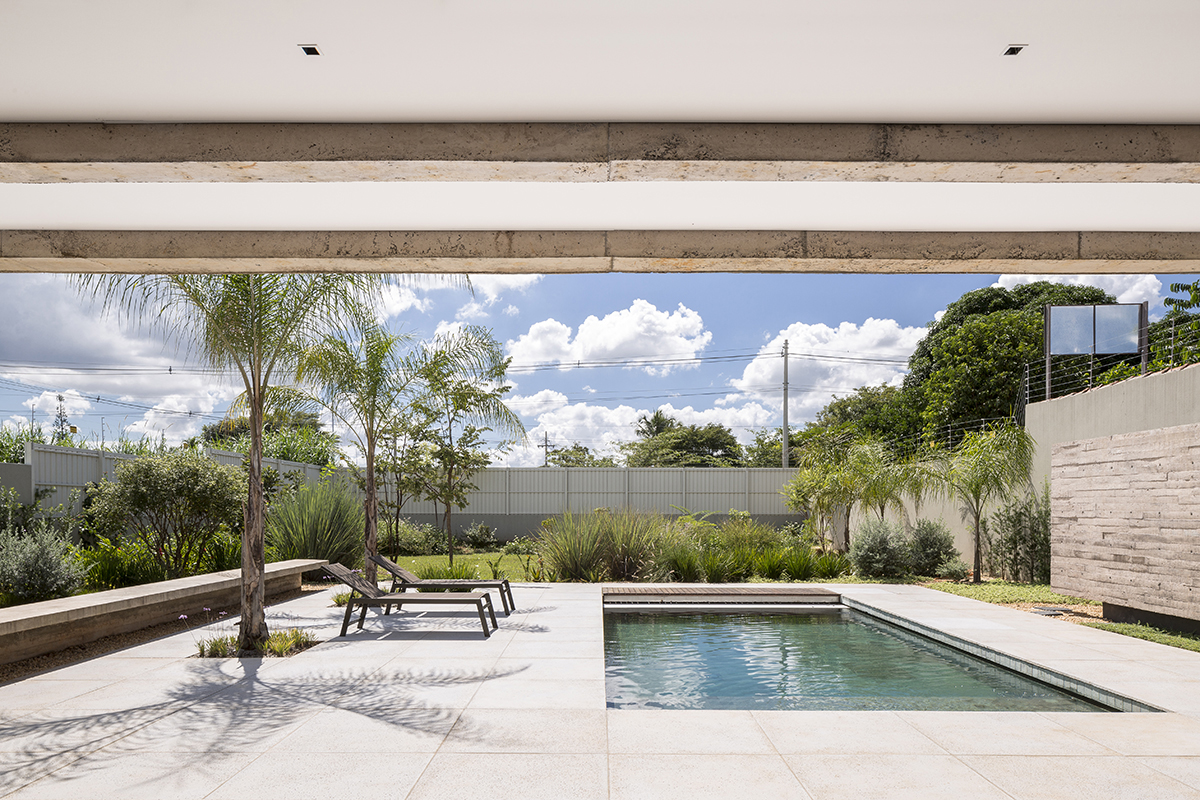
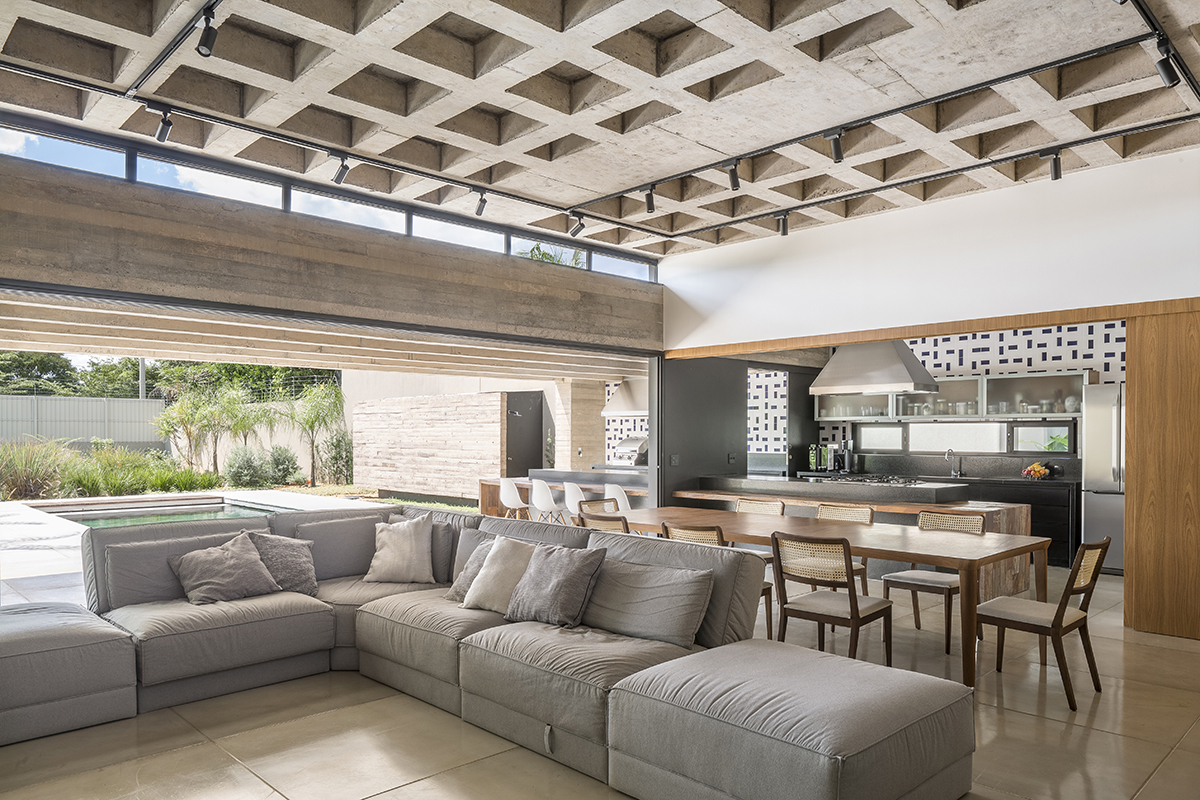
디자이너는 언제든지 화창하고 온화한 기후를 누릴 수 있다는 사이트의 장점을 극대화하고자 했다. 슬라이딩 도어를 통해 전면 개방되는 안뜰은 타일을 깔고 풀장을 설치했고, 울타리를 따라 녹지를 구성했다. 이를 통해 Paranoá 호수에서 불어오는 시원한 바람이 안뜰을 지나 리빙 룸과 다이닝, 주방까지 집안 곳곳으로 통하도록 했다. 건축주 부부는 Brasilia의 주거 밀집 지역 한가운데에서도 호젓하게 휴식을 취할 수 있는 주택을 바랐고, CoDA Arquitetos는 이를 위해 쾌적한 주거 환경과 사생활을 보호해줄 수 있는 여러 가지 아이디어를 제안해 CASA 11을 완성했다.
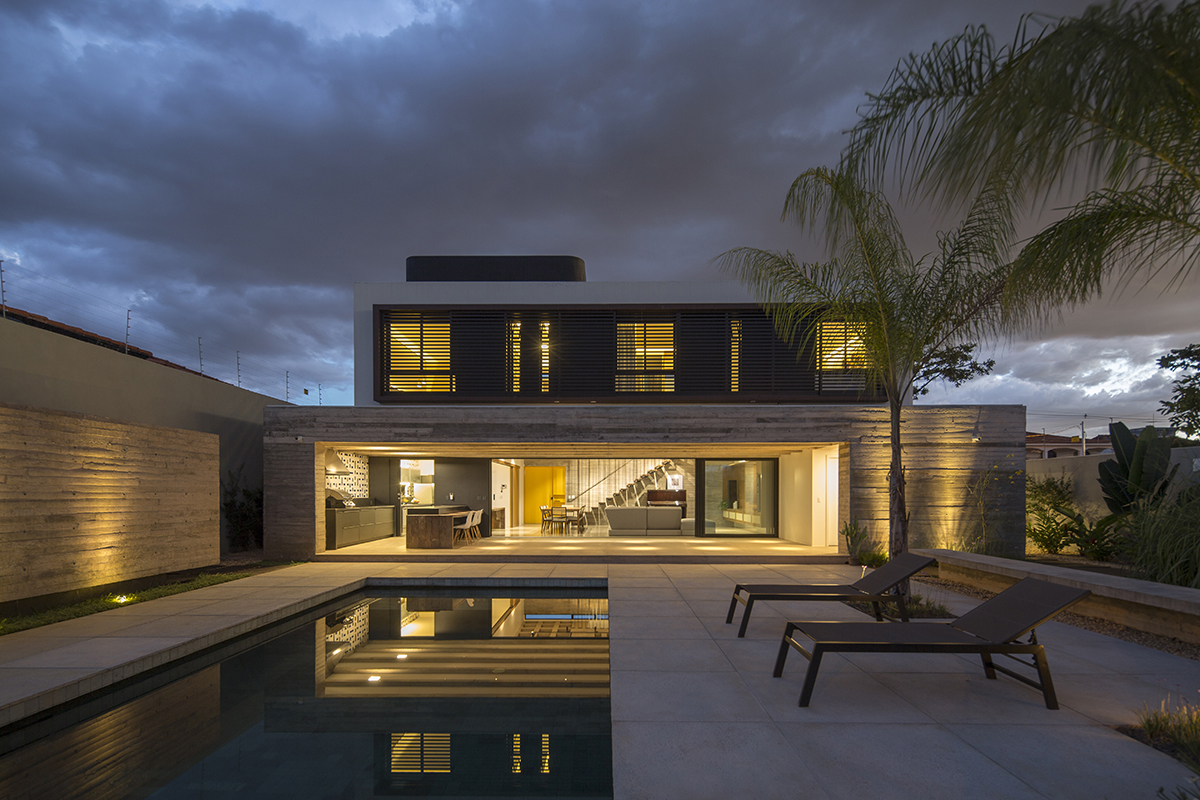
A white box floating on concrete base. This sentence summarizes the proposed volumetric composition for the Lago Norte house project. The central idea of the project is to highlight the upper part of the lower part of the residence, like two independent universes. The ground floor, with a more open and integrated character, has a little delimitation between the rooms, only demarcated by differences in height, from the central hall of the room, up to the contiguous rooms, kitchen, barbecue, balcony. The upper floor is configured "as an apartment inside the house", in the couple's own words. A space developed for rest where privacy and silence are valued. The house seeks different forms of dialogue with the environment, respecting the solar orientation and the context.
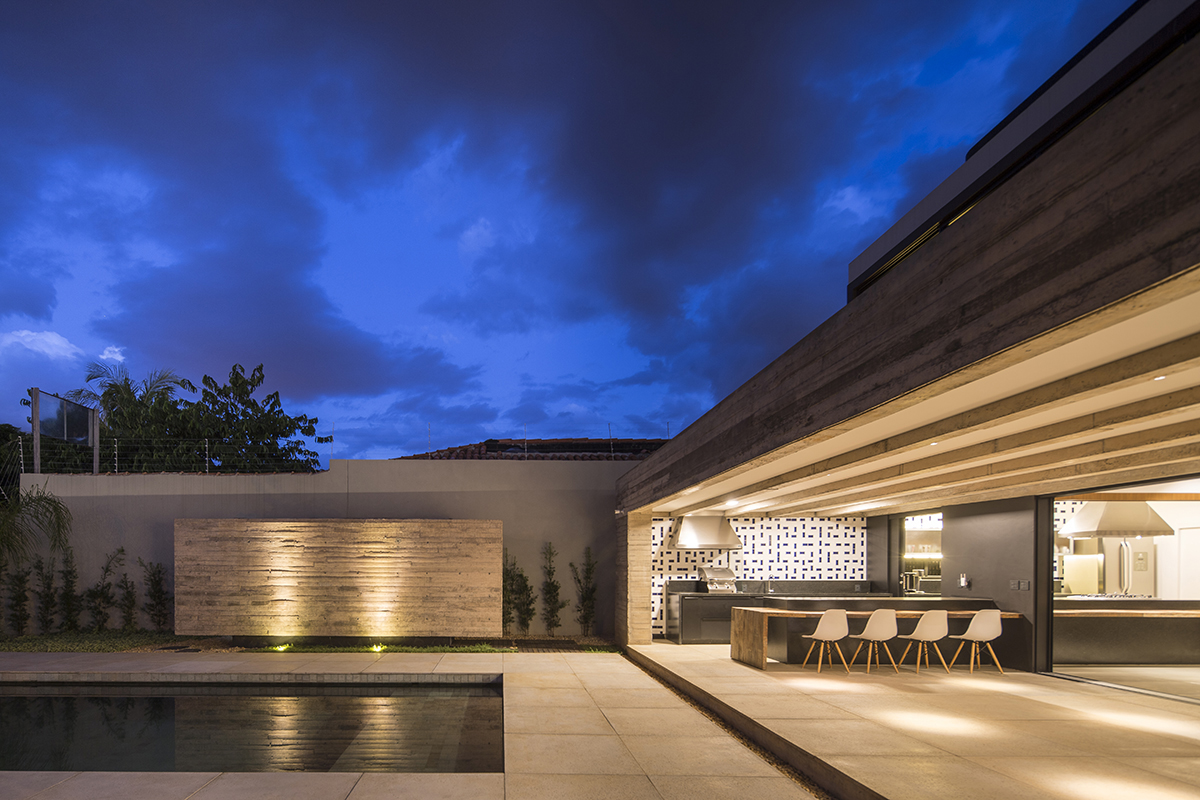
The relationship with the access road, facing the west, occurs through a generous indentation, that allows the accommodation of the garage in the ground floor, and by an abstract rectangular plan, of white color, separated from the base by a horizontal continuous trait. The bottom of the lot is facing the main avenue of the neighborhood, about 2m higher than the threshold. The natural drop gives privacy to the lower deck, but exposes the second floor to the movement and noise of the vehicles. There, the nascent orientation was used to illuminate and ventilate the rooms, which can be sheltered by sliding metallic brises. The predominantly spring-oriented windows also favor
the region's dominant natural ventilation and protect from rainy winds.
the region's dominant natural ventilation and protect from rainy winds.
차주헌
저작권자 ⓒ Deco Journal 무단전재 및 재배포 금지











0개의 댓글
댓글 정렬