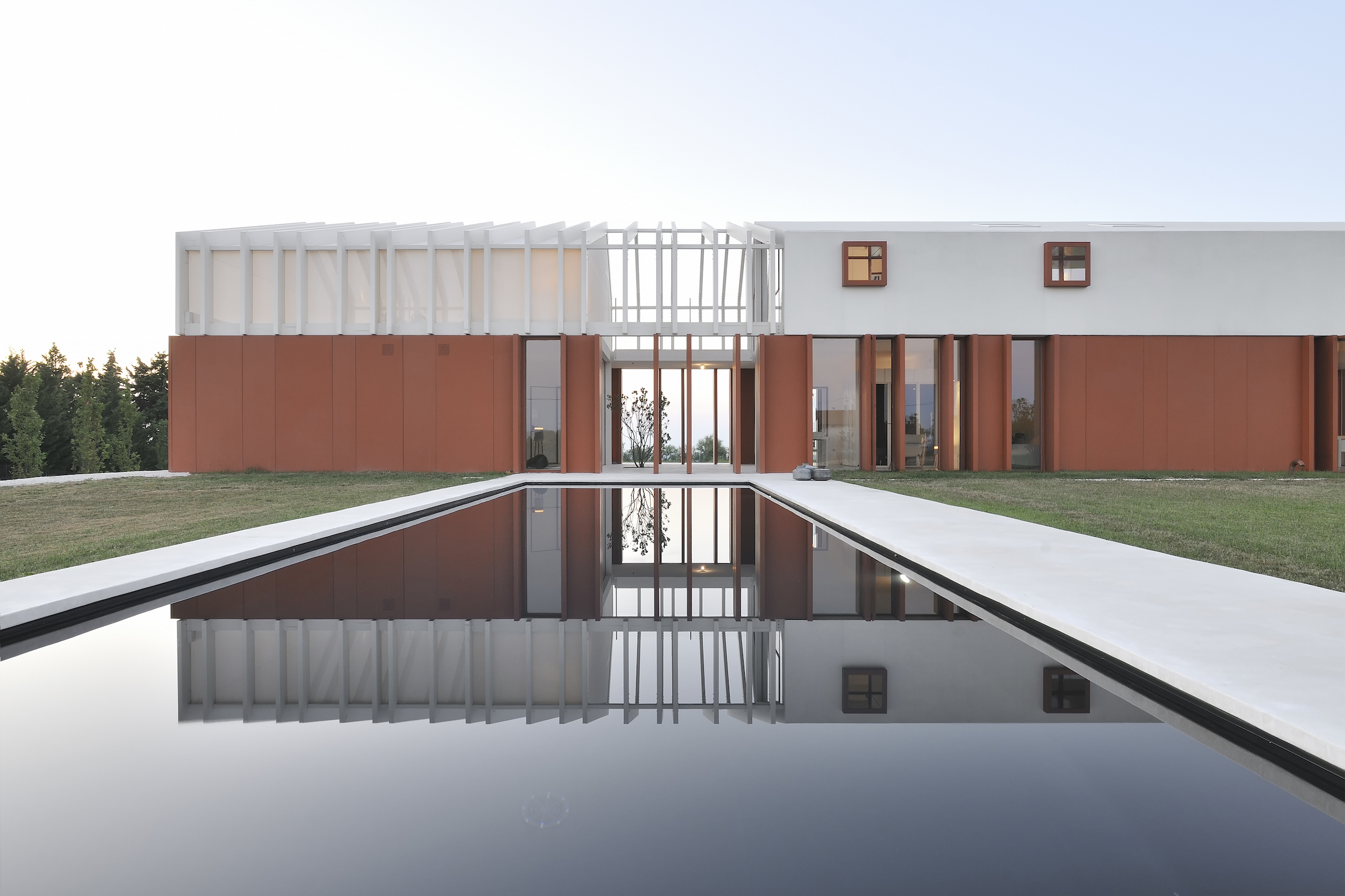
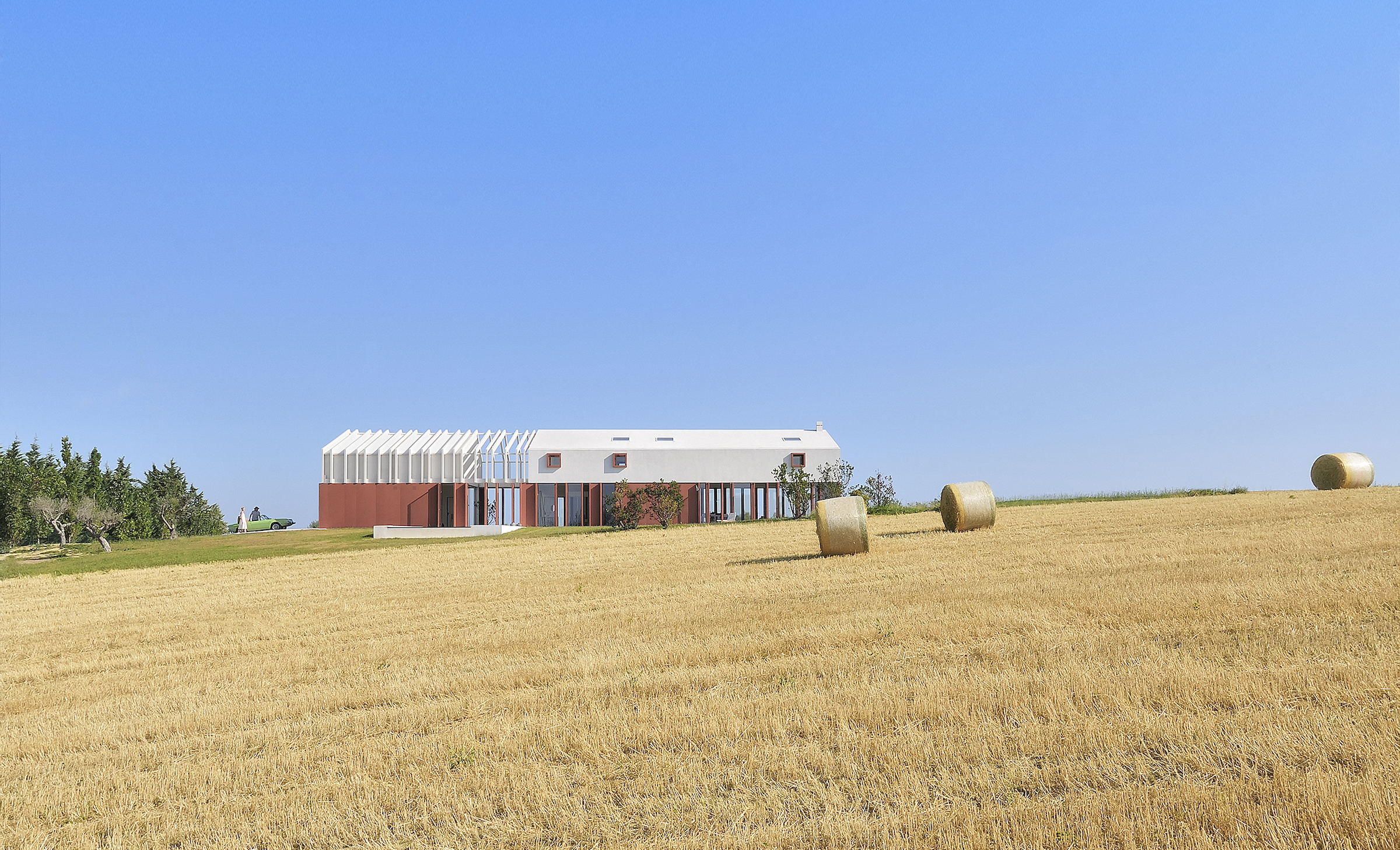
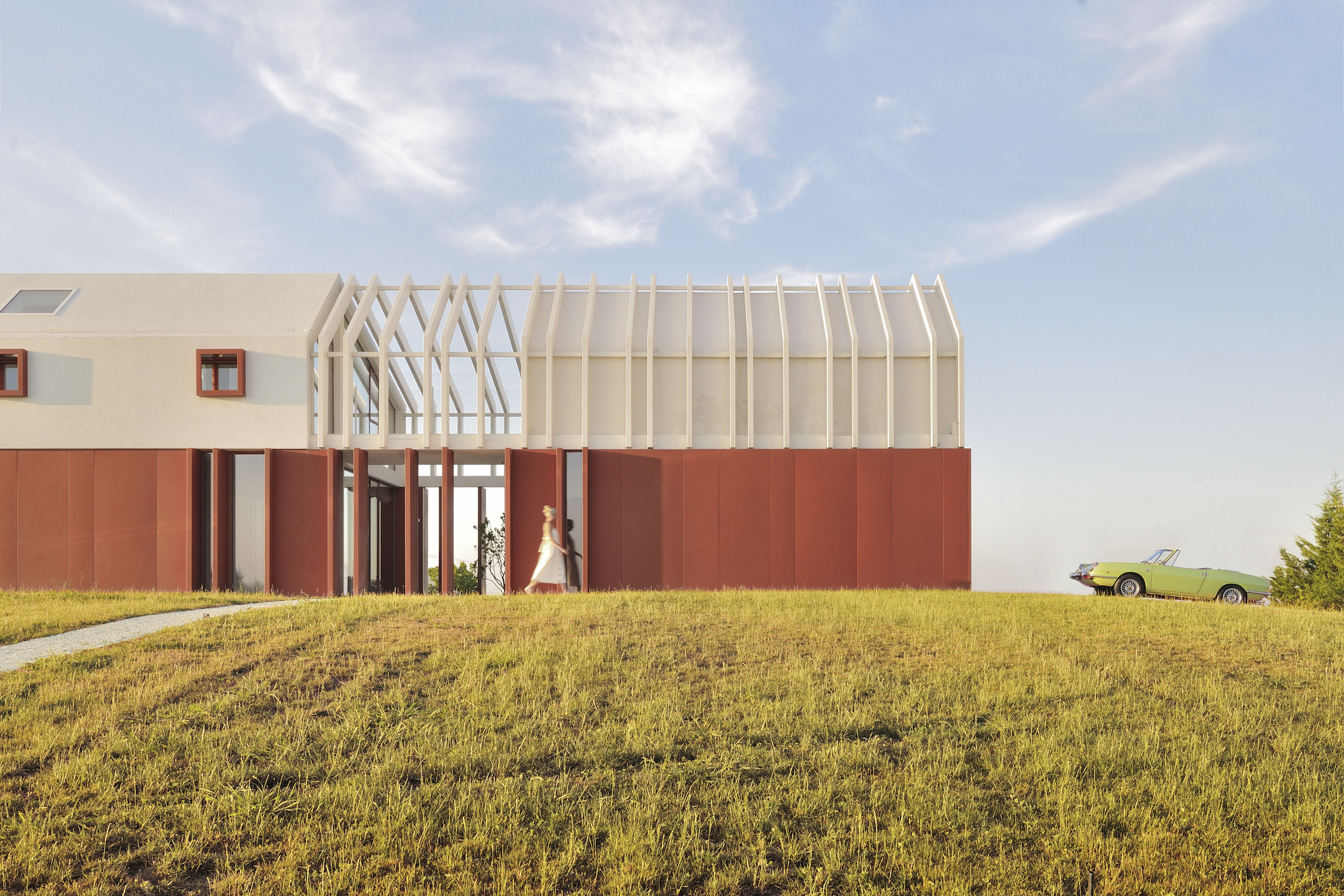
부지는 Polverigi의 가장자리, 경작지에 인접해 외부인들의 접근이 드물기 때문에 별도로 울타리를 설치하지 않았다. 덕분에 Border Crossing House에서는 끝없이 펼쳐진 지평선이 한눈에 들어올 수 있었다. 직사각형태로 설계한 주택은 넓은 들판을 동서로 가로지르고 있다. 주택의 하부인 1층 외관은 아연도금 철판에 붉은 녹 방지 프라이머로 도장해 안정적인 느낌을 주고, 상부인 2층의 외관은 좀 더 가볍고 투명한 이미지를 연출하도록 화이트 컬러의 단열 시멘트로 마감했으며 일부에는 프레임을 노출했다.
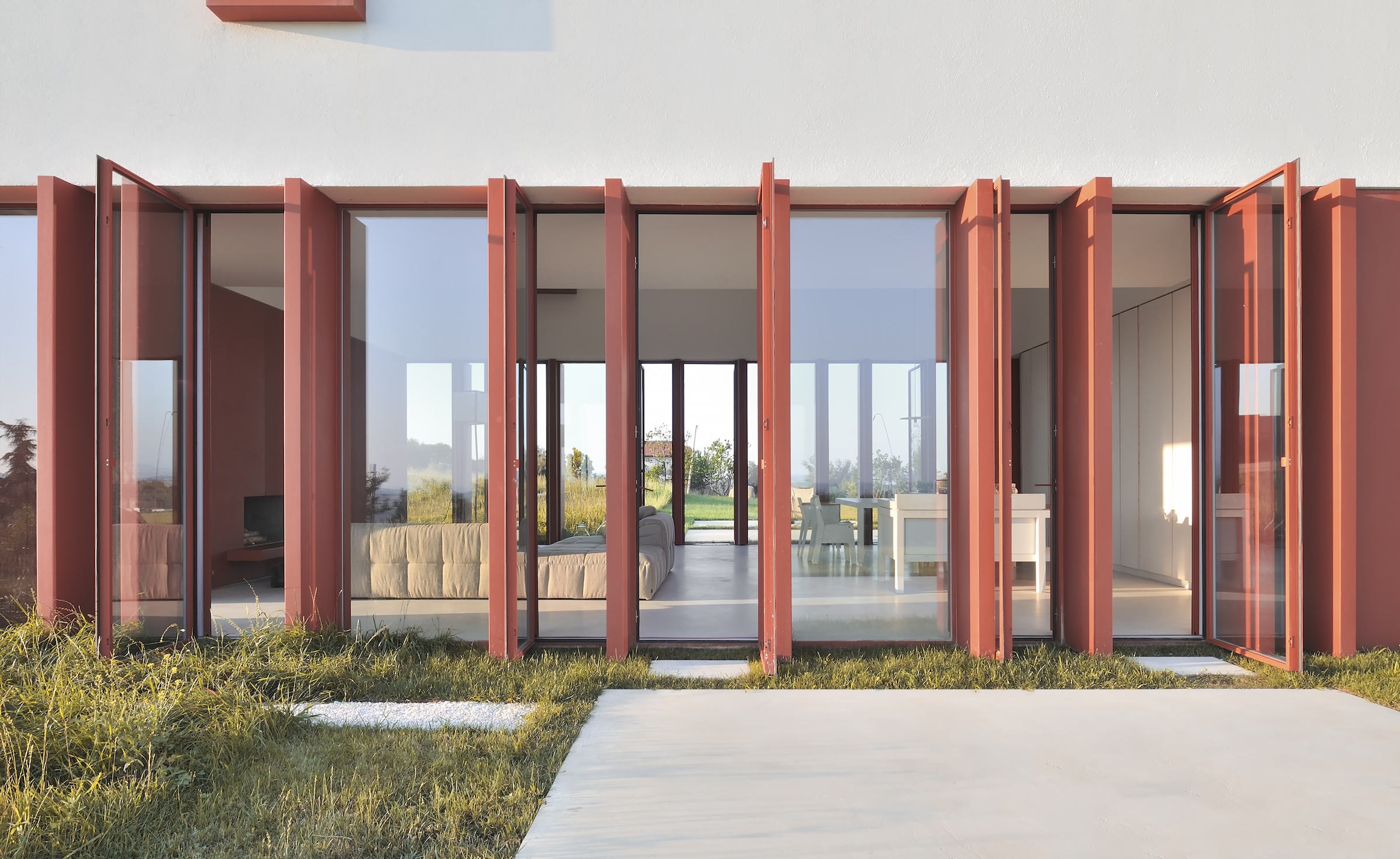
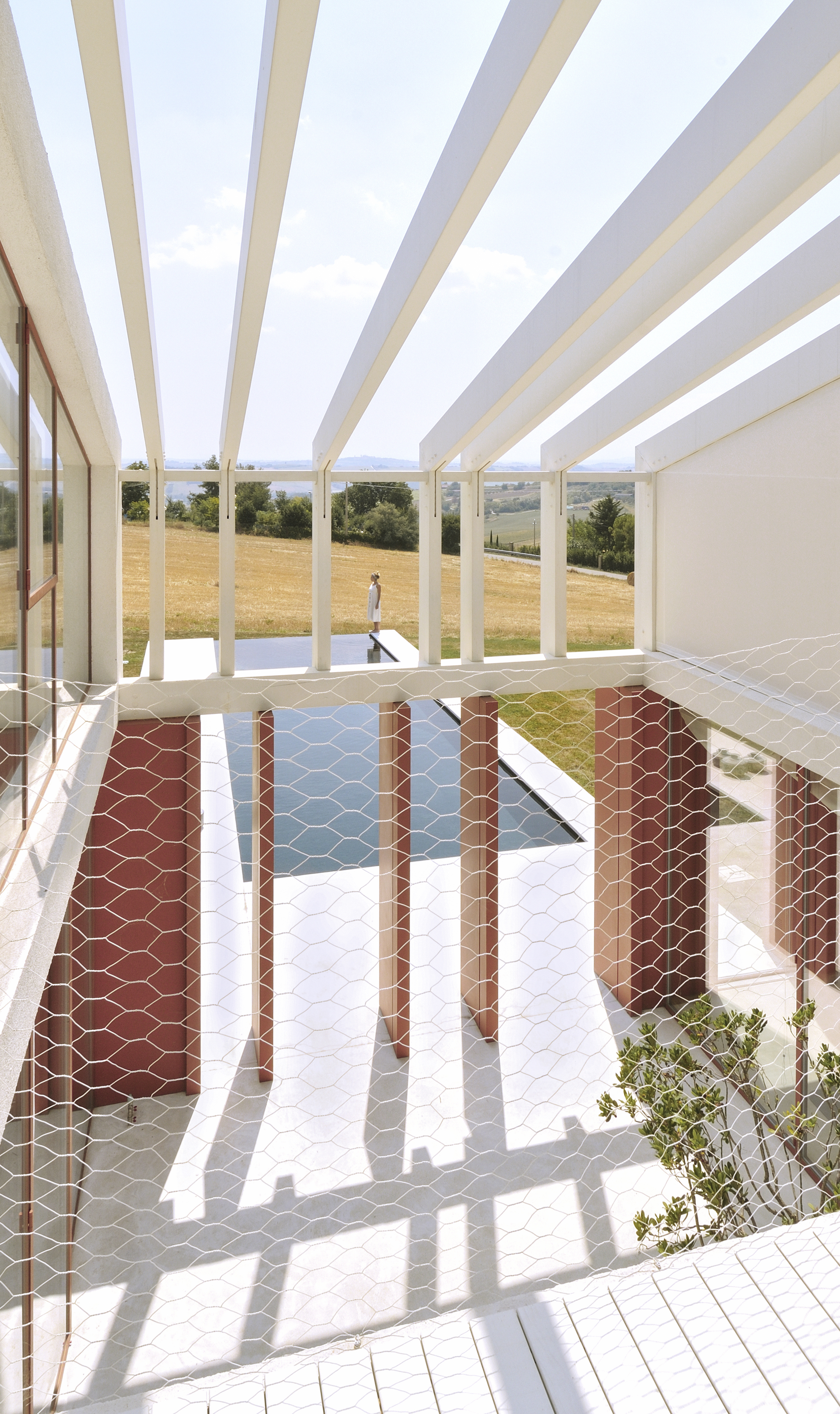
건축가와 건축주는 33m의 긴 가로변을 가진 직사각형태의 주택이 들판 한가운데서 모든 것을 가로막기보다는 시각적으로, 또 물리적으로 호흡할 수 있는 형태가 되기를 바랐다. 이에 따라 지상층에는 여러 패널도어를 설치하고, 2층 일부 공간은 외부로 노출해 건축주의 가족들과 들판에 부는 바람까지 언제든 주택을 가로질러 통과할 수 있도록 했다. 주택의 1층은 ‘낮 시간대를 위한 공간’을 컨셉으로, 거실, 주방, 공용 화장실 등 공동 생활공간이 갖춰져 있다. 전체를 화이트 컬러로 통일한 내부 공간은 좁고 기다란 평면이지만, 양쪽이 트여 있을 뿐만 아니라 일부 공간은 천장을 터 천고를 높이고 천창을 내 확장감을 주도록 했다. 1층은 외부와의 경계를 흐려 온 가족이 거실에 모여 어울리다가도 언제든 외부의 풀장과 정원으로 드나들 수 있도록 설계했다.
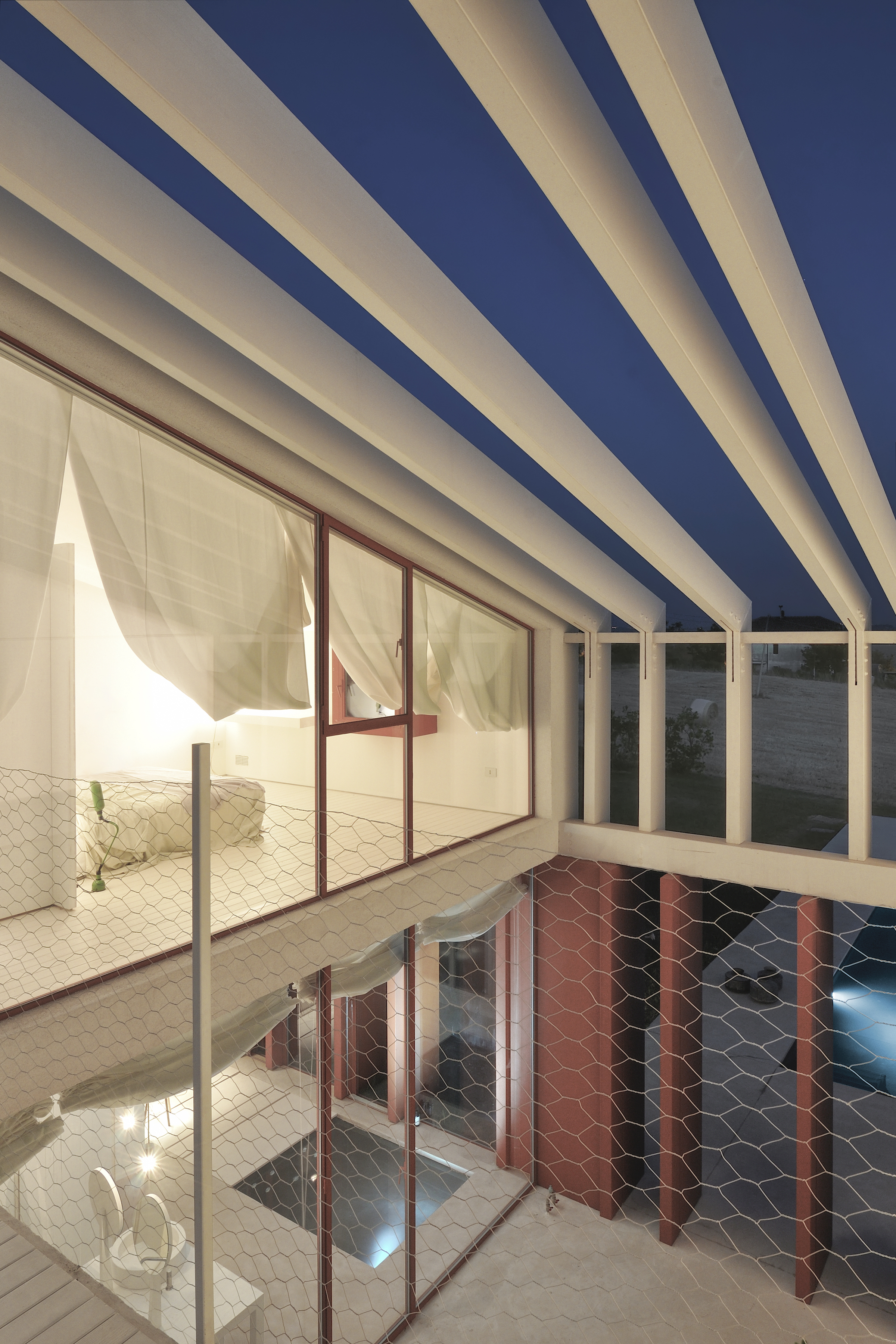
The rectangular building, covered by an asymmetrical double-pitched roof, runs from east to west, in close relation with the surrounding cultivated land. The presence of numerous openings, different in shape and function, turns the house into a sort of device that connects the hilly landscape with the intimate, domestic space. The Border Crossing House designed by Simone Subissati is the outcome of a reflection on inhabited space seen as a threshold: the house relies upon its relationship with the outdoors, intended as a territory extended to the extreme of one’s gaze. No fences guard the Border Crossing House. It is located at the edge of the town of Polverigi, where cultivated fields are. Grass reaches the very edge of the house, which is surrounded only by a thin pavement. A strip of decorative perennial grasses ideally envelopes the house, as if it belonged to the fields (cultivated with wheat, barley, field beans, sunflower). The ground floor, dedicated to the living area, is characterized by the presence of a deep red coating (the main body is made of iron painted with an anti-rust primer).
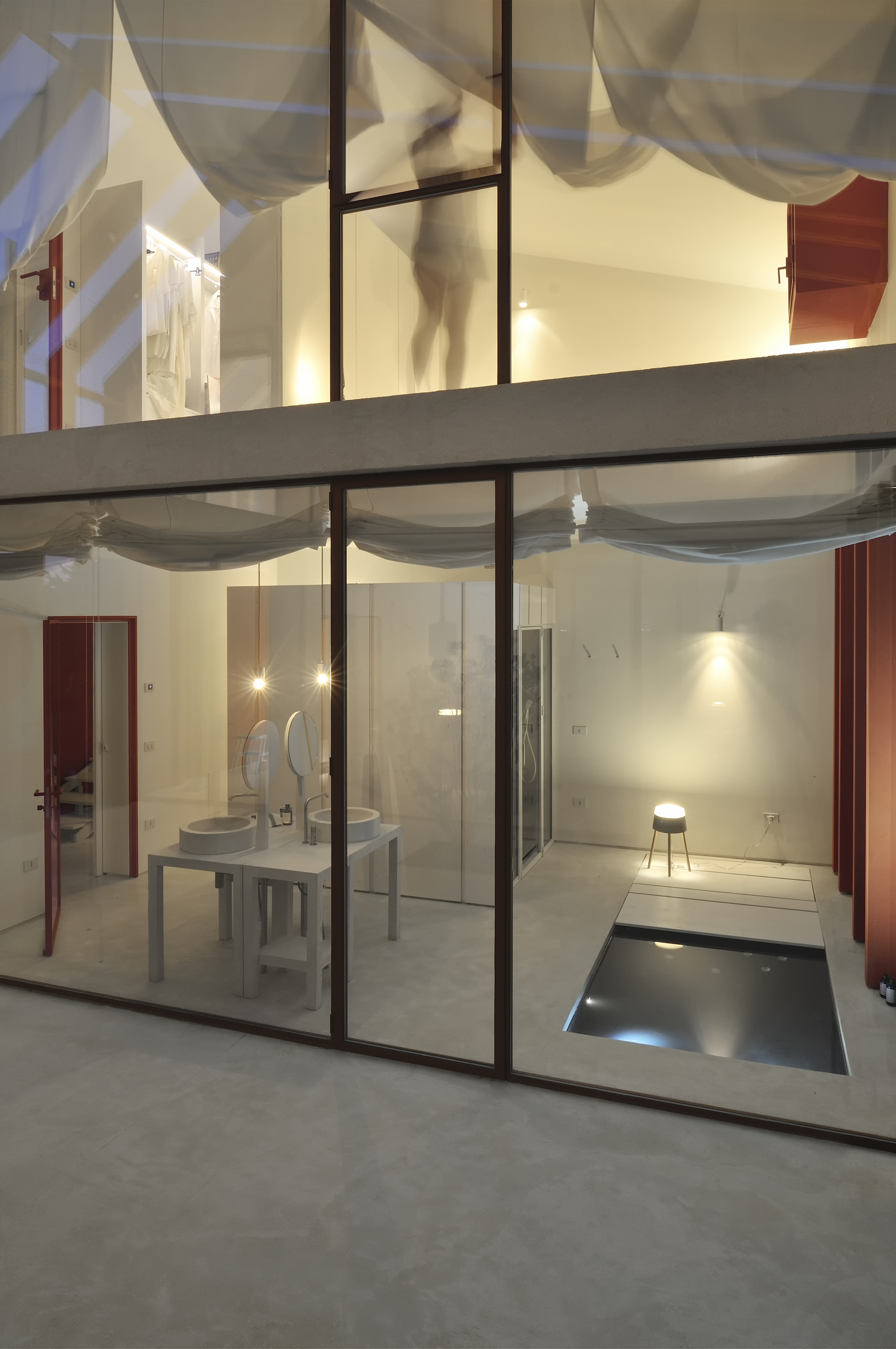
The upper floor, in addition to housing the sleeping area, also includes a large open space contained by a light frame covered with a micro-perforated and pretensioned membrane. It distinguishes itself by the color white and it gets completely illuminated at night. A large central portion of the volume is left open on the ground floor and can be crossed from side to side. In addition to this opening in the building, large sections of the metal enclosure easily turn into apertures thanks to the the windows, which, when opened, are orthogonal to the facade. This allows the living room, kitchen and spa to establish a direct relation with the outside space. Thanks to these devices, the volume of the building appears almost to be hovering over the ground. This perception is also enhanced by the presence of the swimming pool, placed perpendicular to the house and surrounded by grass, reminiscent of the watercollection tanks used for irrigation. The upper floor is accessed by a wooden staircase with an elementary structure, painted white. From it, one accesses the most private area of the house, where bedrooms are hosted. For the rooms, instead of simple windows, Subissati designs visual devices, which he calls “diaphragms.” As on the ground floor, windows here do also allow one to contemplate both sides of the landscape. Although very small in size, these openings have been designed to create surprising optical effects. A play of mirrors, arranged to completely cover the side openings of the windows, multiplies the views of the surrounding landscape. Protected by a simple chicken coop net, a balcony leads to a space where the winter garden and a second living room are hosted. This section of the building is made of wood and covered with a micro-perforated membrane that during the day allows natural light to filter inside the house and at night turns the Border Crossing House into a sort of large lamp. A playful attitude led Simone Subissati to think of the project as an assembly process. In this sense, the Border Crossing House tends to become a metaphysical element, a sort of archetype of the rural house elaborated through a constant reference to ‘memory’ and ‘play’. Simone Subissati’s project, devoid of any vernacular temptation, is committed to contemporaneity.















0개의 댓글
댓글 정렬