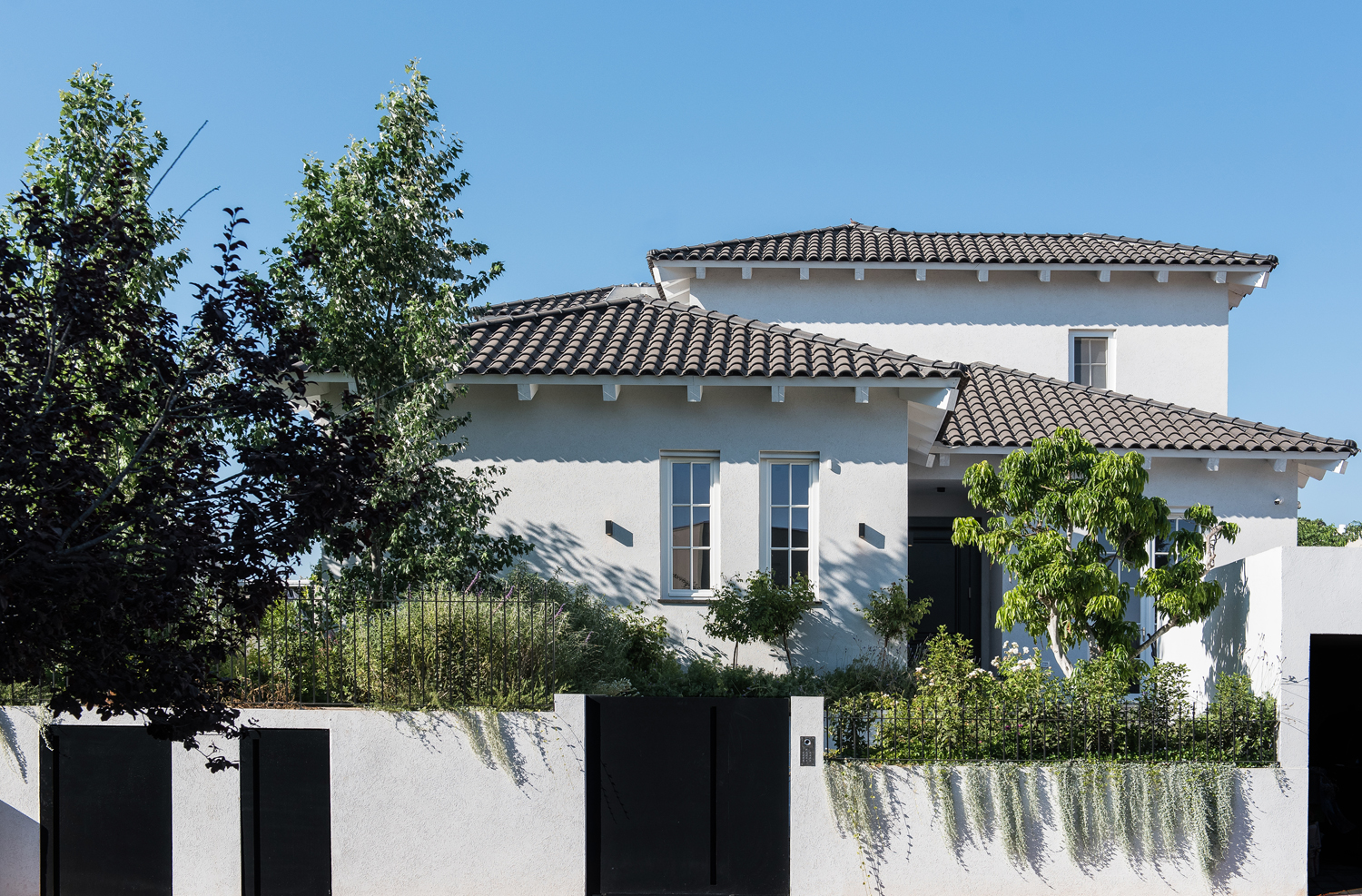
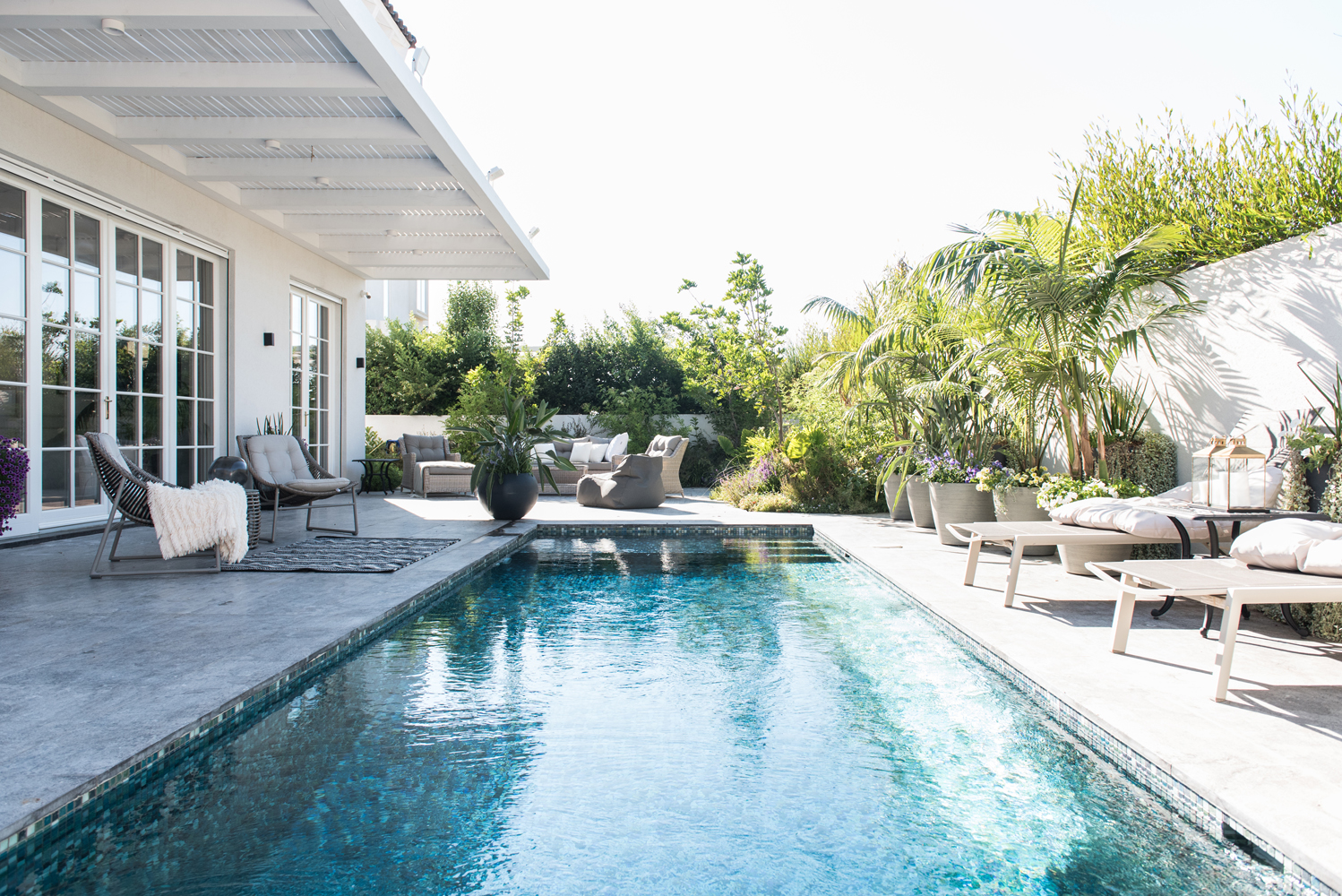
L.N.O House는 Kfar Hess 인근 교외 지역에 위치한다. 푸른 자연 속의 이 주택은 회계사 남편과 파티시에로 일하는 아내, 그리고 두 아이가 거주하고 있다. 기존의 주택은 지은 지 오래되어 낡았었고, 가족이 원하는 ‘완벽한 집’과는 거리가 멀었다. 이에 건축가 부부는 Oshir Asaban을 찾아 그들이 상상하던 ‘완벽한 집’에 대해 설명했고, Oshir Asaban은 기존의 낡은 집을 부부가 꿈꾸던 모습보다도 더욱 아름답고 온 가족이 쾌적하게 머물 수 있으며, 사이트의 장점까지 극대화한 주택 L.N.O House로 리노베이션했다.
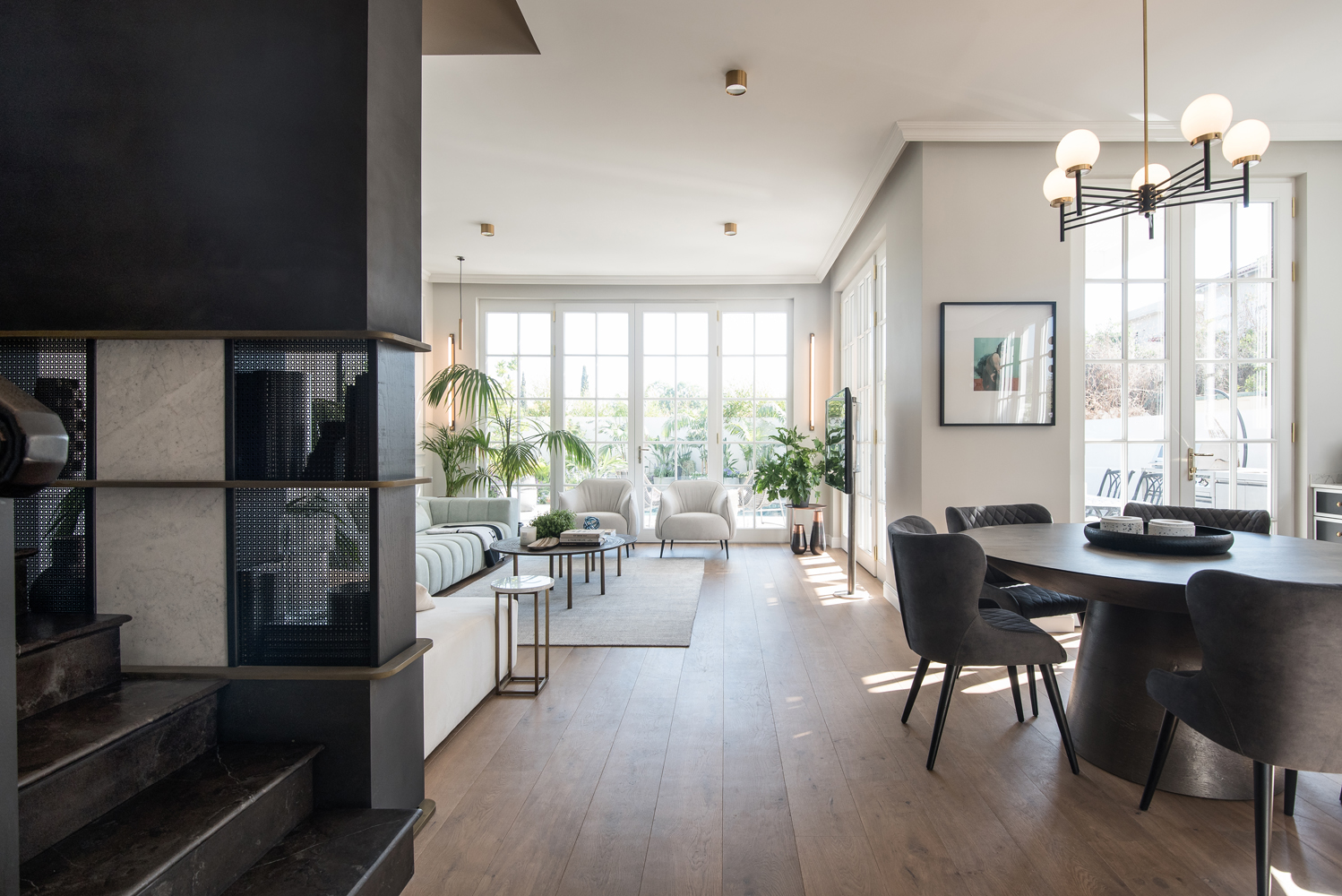
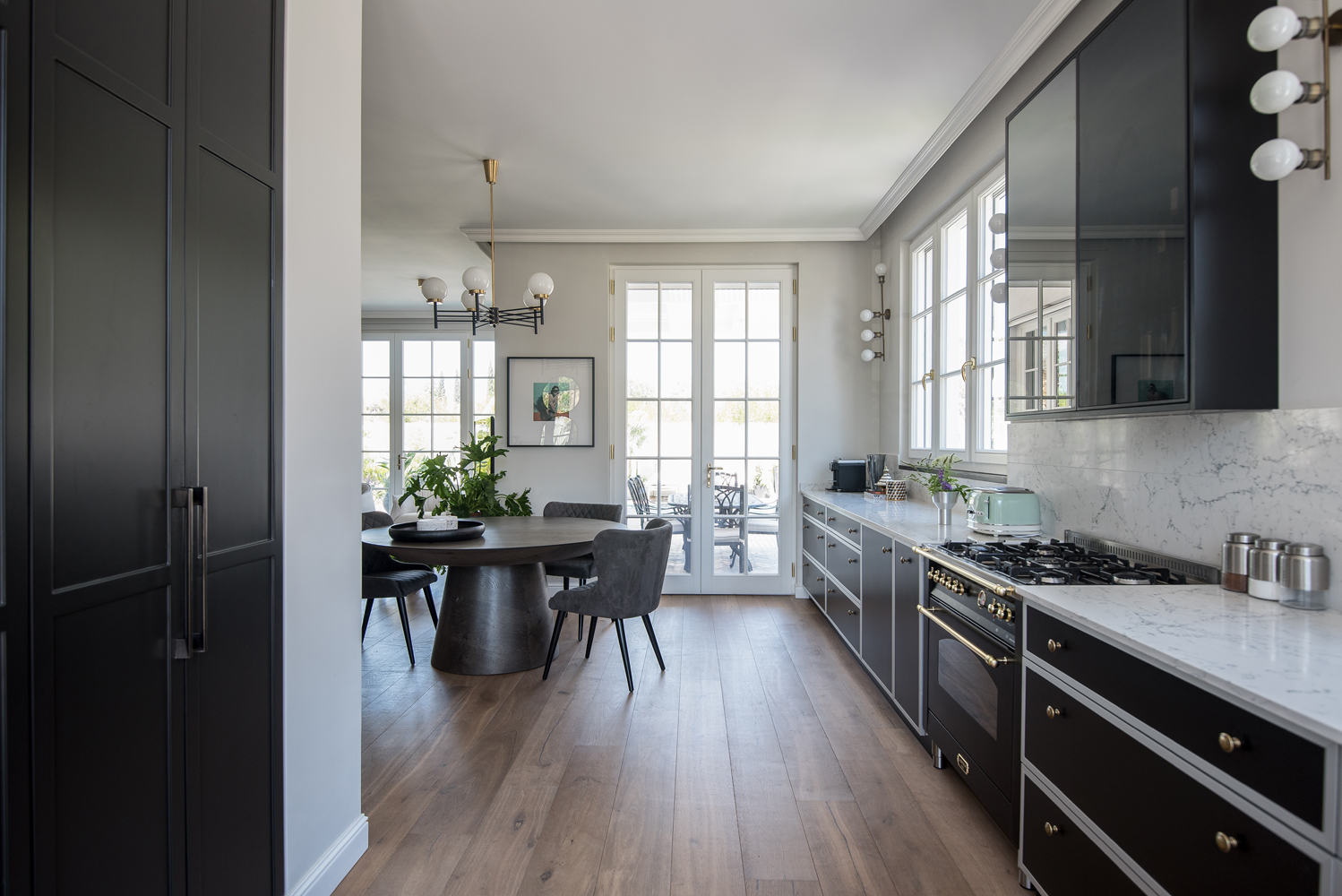
디자이너는 1층의 공간을 재구성해 건축면적을 넓히고자 했지만, 안뜰, 진입로, 수영장 등 주택의 야외 생활공간이 건물을 두르는 형태는 유지해야했다. 기존의 벽체 중 일부는 남겨두고 새로 벽체를 세워 1층의 공간을 다시 정리, 벽을 세워 새로 구획된 공간은 아름다운 자연의 풍경을 집안 곳곳에서 볼 수 있도록 뷰를 살리는 데 집중했다. 거실, 주방과 다이닝 등 실내의 공동생활 공간과 수영장, 건물을 두르는 뒷마당으로 이어지는 실외 생활 공간은 모두 오픈 플랜으로 구상했다.
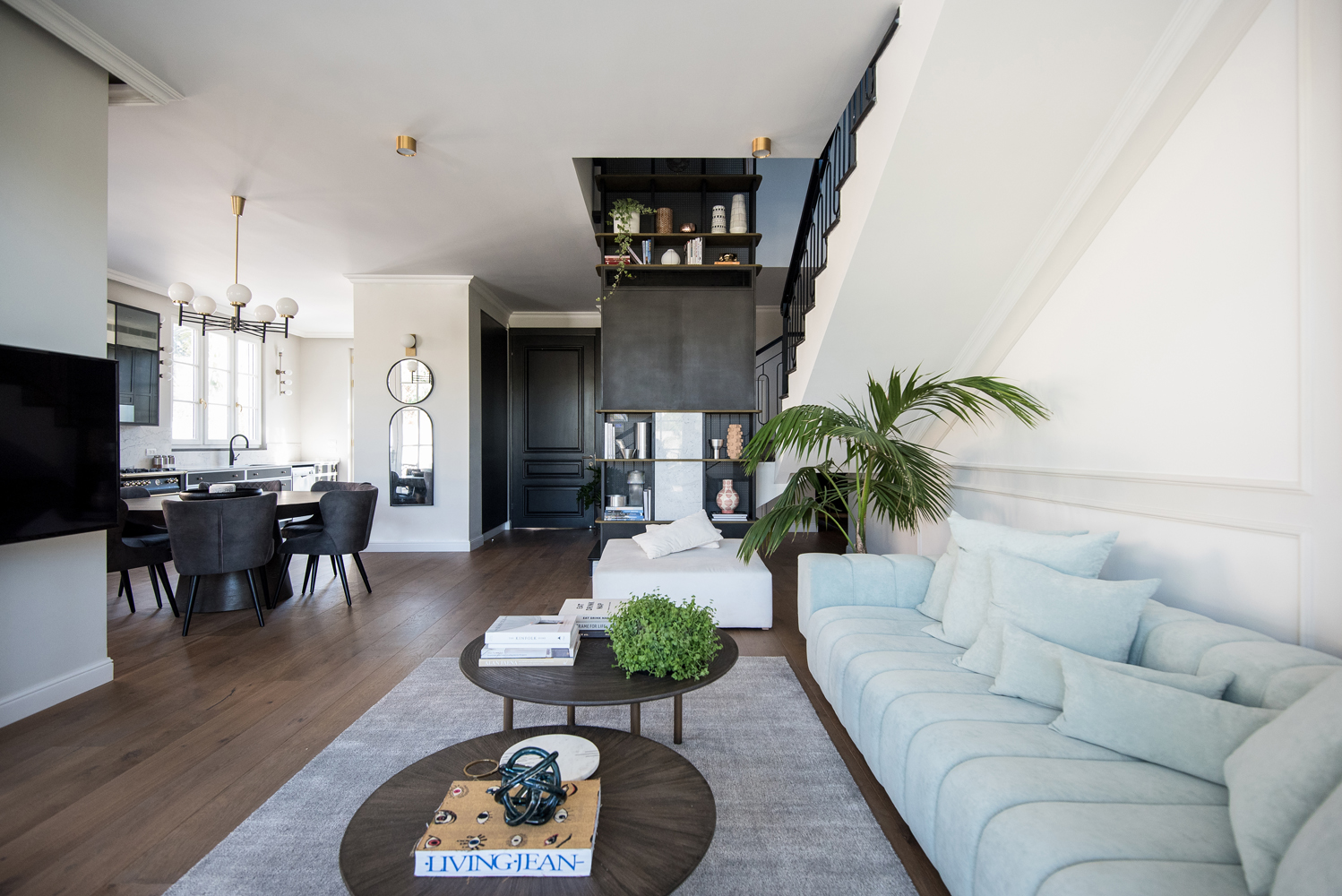
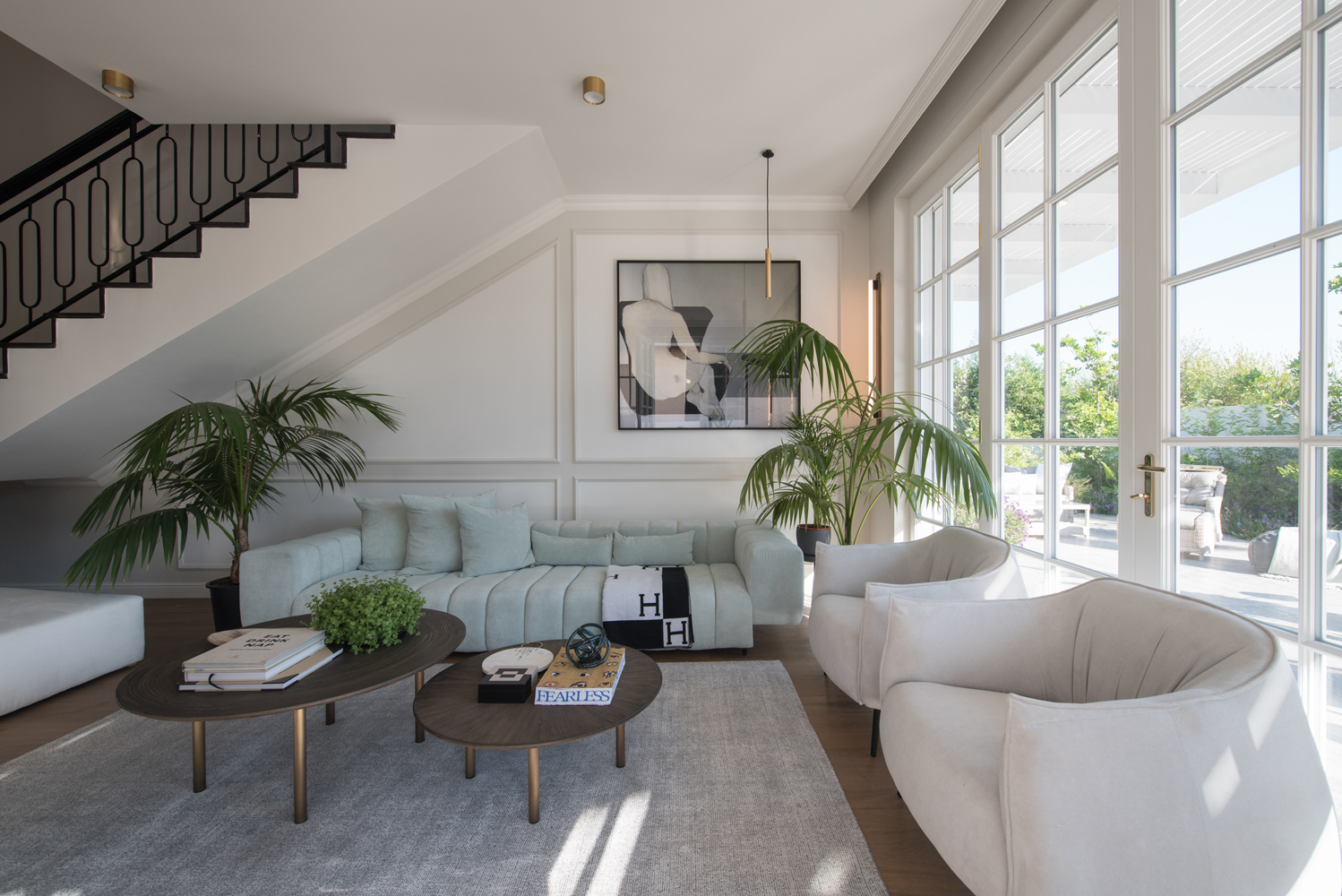
두 자녀의 침실과 부부의 마스터 베드룸은 2층에 위치한다. 각 방에는 개별 화장실을 갖췄고 1층의 자녀 방에서는 수영장과 뒷마당으로, 2층의 부부 침실에서는 테라스로 접근할 수 있다. 주택에 사용된 모든 가구는 컨템포러리 디자인의 가구와 수집가들이 가지고 있던 앤틱 퍼니쳐를 믹스했다. 2층은 증축을 통해 새로이 만들어진 공간인데, 화이트로 도장한 벽체와 천장, 그리고 우드 빔을 노출하며 천고를 높여 확장감이 느껴진다.
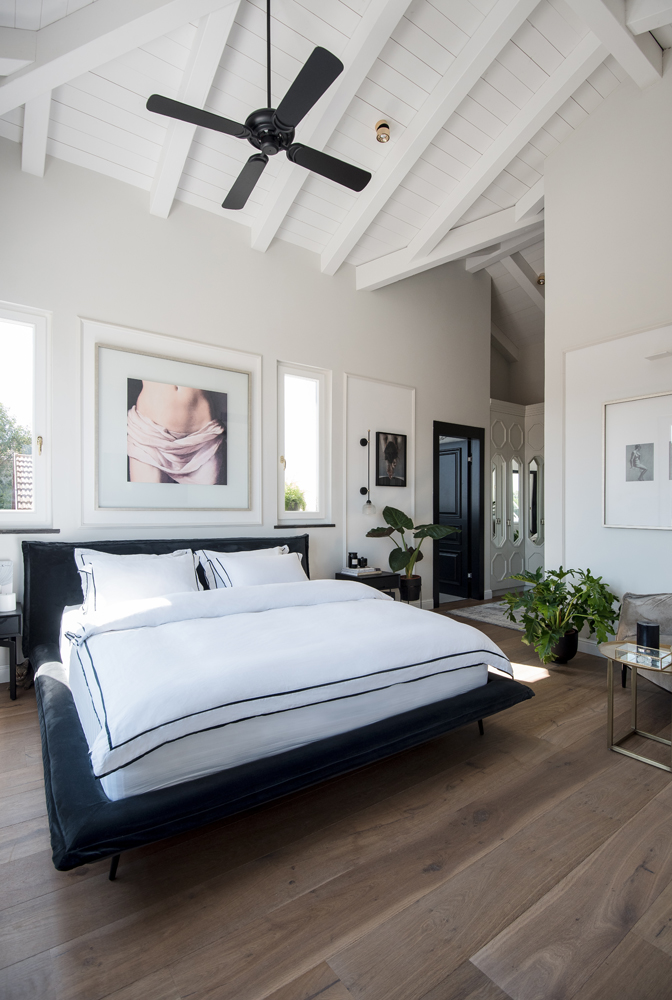
The house is located in the green countryside neighborhood of Kfar Hess, this atmospheric orchard house is home to patisserie, her accountant husband and their two children. The pair had spent considerable time thinking for the perfect home, and enlisted the help of Architect Oshir Asaban to update, enlarge and revitalize their old home, which occupies the entire ground floor of this imposing residence. “The place hadn’t been touched for several years, and there was a lot to do, but the spirit and the atmosphere were very special: a never ending backyard view that changes its color few times in a year.” Says Oshir. The Architect works with a few existing walls on the ground floor, enlarge the built area and built a new upper floor for the master bedroom and study area. He decided to plan an open space public area for the Livingroom, kitchen and dining, with a very open façade to the pool and the backyard. Two suites for the children contain an en-suite bathroom that faces the backyard.
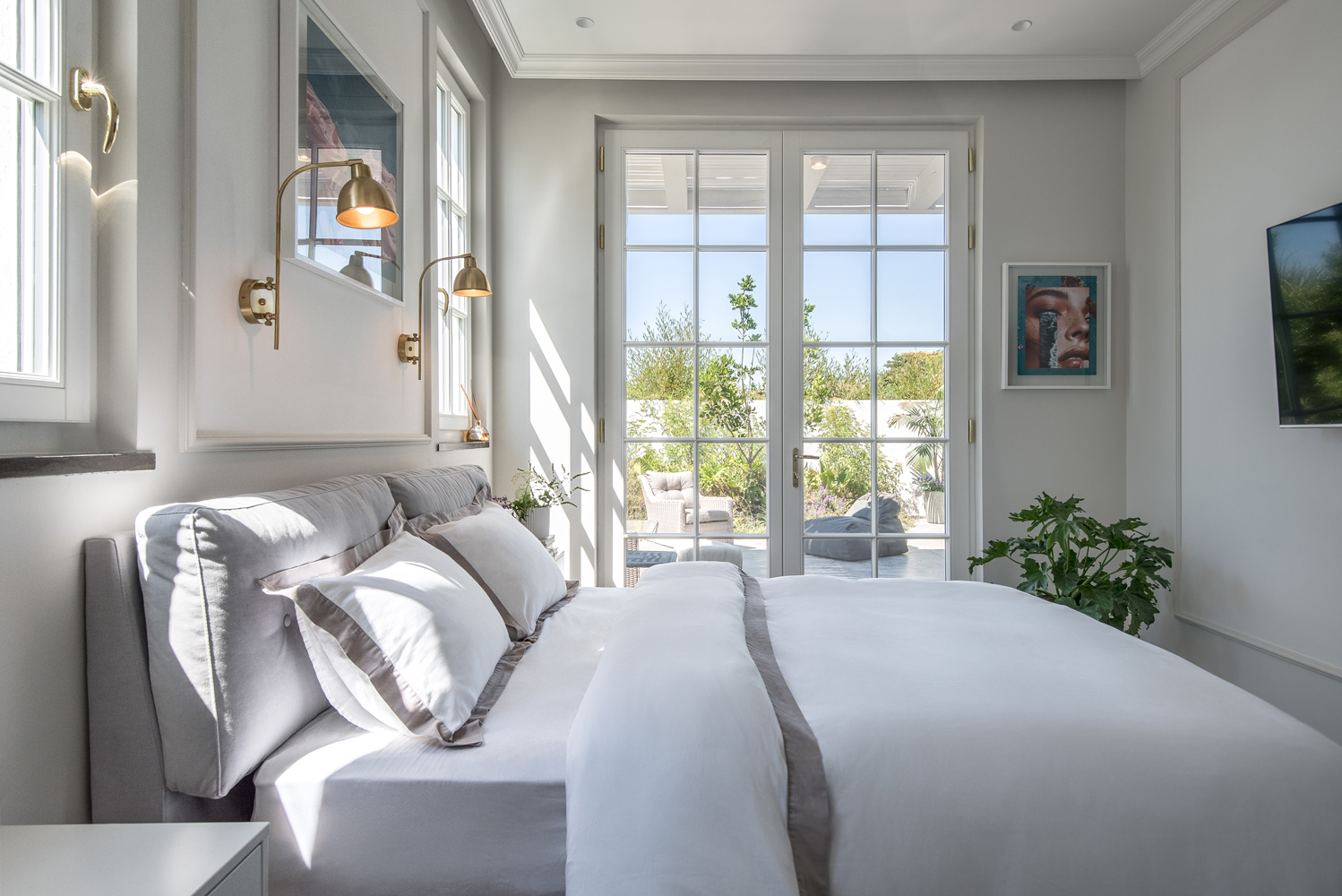
A strong respect for the orchard view was constant throughout the renovation, which sought to view from every corner. As for the decoration, eclectic is how the Architect describes it. “I chose most of the furniture in collaboration with the client, and mixed contemporary designs with collector’s pieces” he explains. For the opens we chose white wood European windows with a grid to frame the view. The color scheme is very neutral with touches of green and graphite. 6 meters high bookcase made of brass shelves and graphite wood creates the public space, emphasizes and defines the height of the space and leads you the the upper floor. When we reach the upper floor, we are getting into a foyer with view to this never ending orchard, and an entrance to the study area and the master bedroom. Oshir planned the new master floor with a very wide open space for bedroom and walk-in closet, and a very specious bathroom contain a free-standing bath, steam shower and an exposed wood-beam ceiling.











0개의 댓글
댓글 정렬