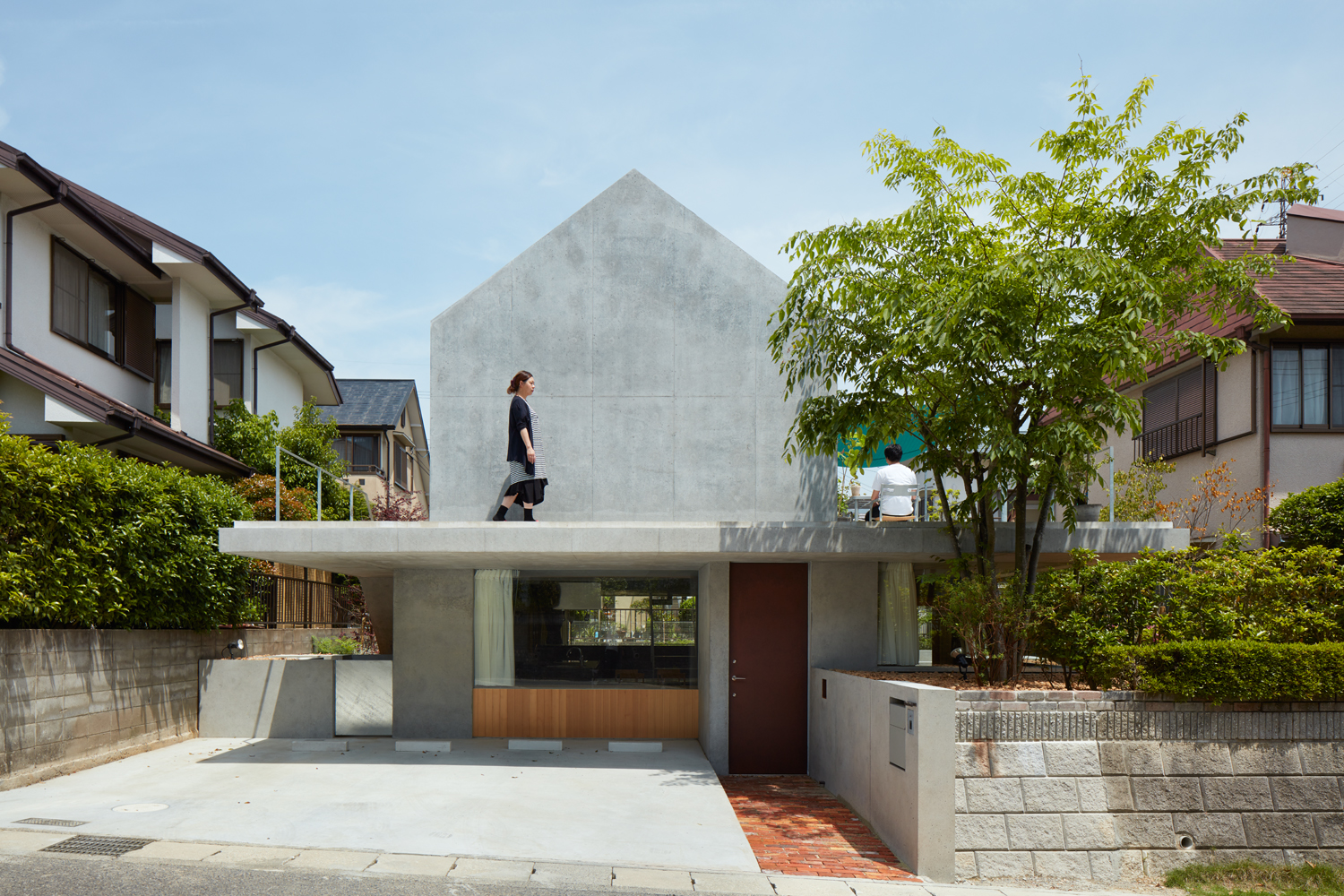
일본 시가현의 Floating Hut은 이름 그대로 부유하는 오두막을 닮은 협소주택이다. 사이트는 약 30년 전인 일본 버블 경제 시절, 증가하는 주택 수요에 대응하기 위해 자로 잰 듯 일정한 간격으로 부지를 구획한 주거 집중 지역이었다. 시간이 흐르며 부지를 두르는 담장과 박공지붕을 가진 2-3층짜리 주택들의 모습은 지역의 아이덴티티가 되었고, 건축가는 이런 주택가의 풍경을 거스르지 않으면서도 건축주의 라이프스타일이 반영된 Floating Hut을 완성했다.
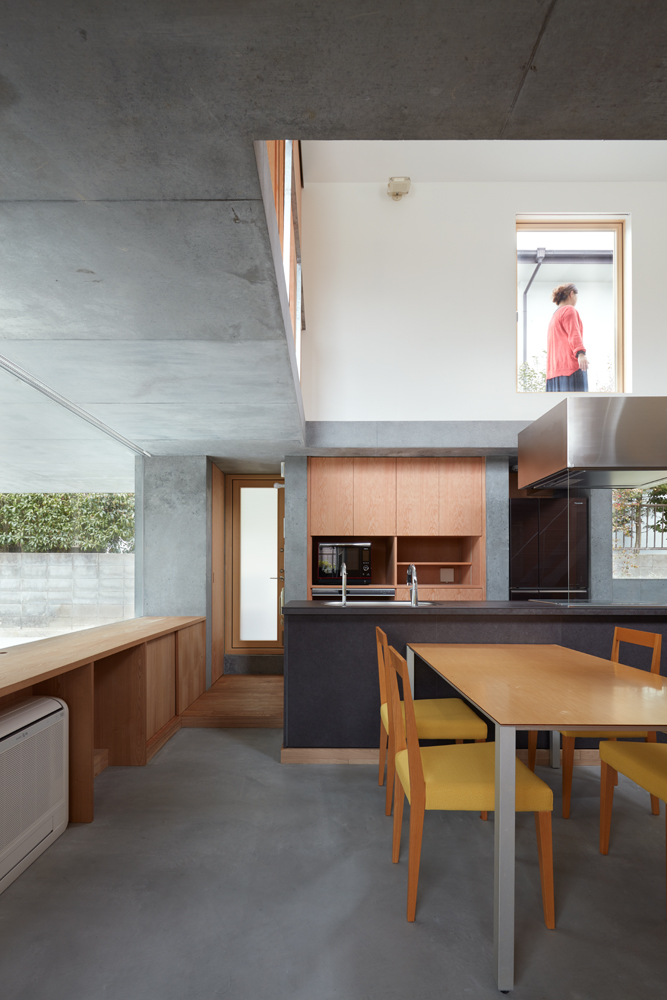
클라이언트는 낮 동안에는 실외 공간에서 햇빛을 받으며 생활할 수 있는 공간을 원했다. 그러나 생활 공간 대부분이 1층에 위치했고, 주차 공간 또한 필요했기 때문에 1층에는 테라스를 구획할 수가 없었다. 게다가 2층의 볼륨을 키우거나 3층 이상으로 층 수를 올리는 방식은 이웃집의 일조권을 해칠 수 있었다. 건축가는 이에 따라 2층을 두르는 테라스 공간을 계획해 건축주가 여유 있는 실외생활을 즐길 수 있도록 했다. Floating Hut의 내부는 천장이나 벽체의 설치를 최대한 줄여 개방감이 느껴지도록 했고, 정방형의 창을 주택 여기저기에 배치해 충분한 일조량과 하루 종일 입체적인 자연광을 선사한다.
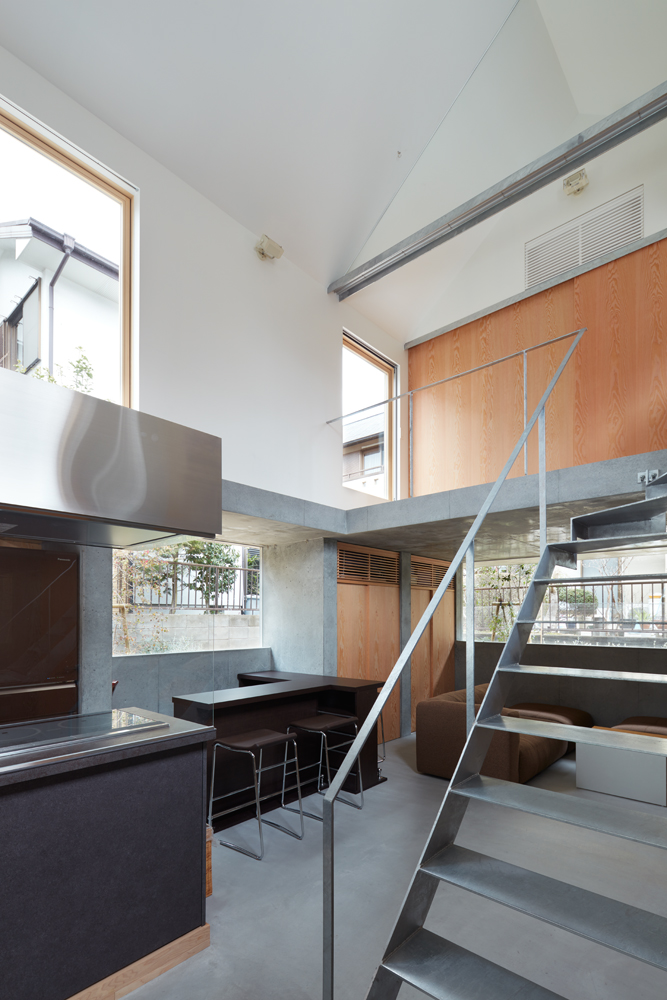
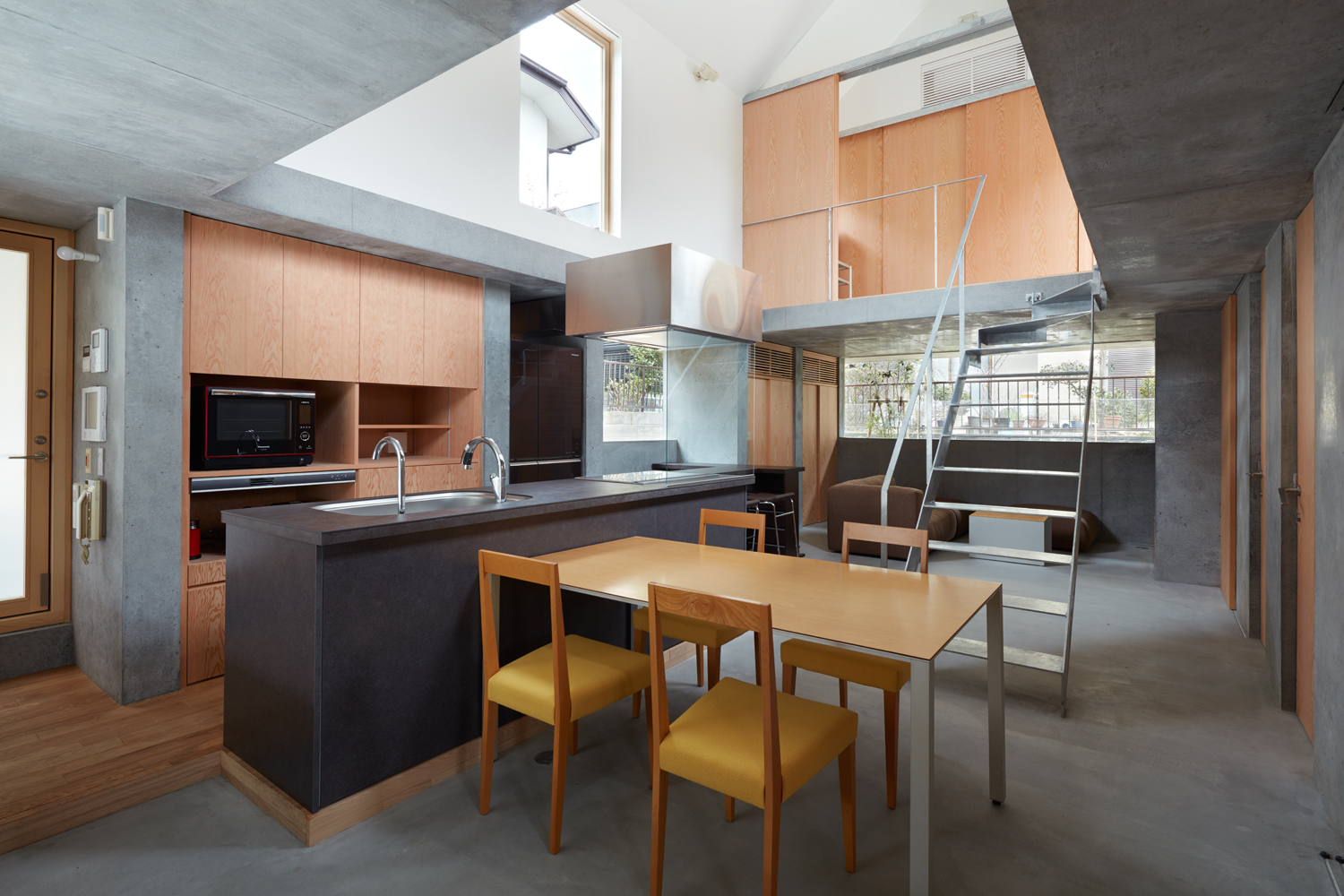
The construction takes place in a residential zone developed 30 years ago during the bubble period. Although this region used to be an idyllic countryside, following its development by a single developer to residential area as a city block, a rational subdivision into isolated houses surrounded by fences and distant from each other, have been applied to the zone. Additionally, as a result of a house builders' famous 80's and 90's marketing strategy in Japan using the symbol words “My Home” to reply to the increasing housing demand following the economical growth during the same period , these houses were provided a pitched roof.
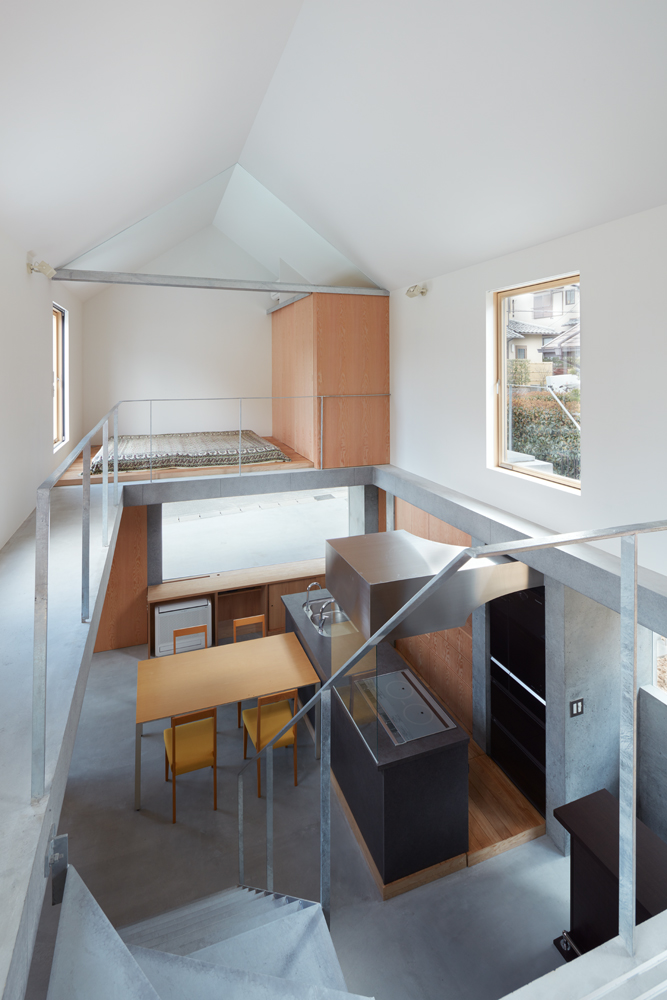
Over time, this urban layout and roof shape became an identity for the zone and dwellers began to protect it, at first, as a rule for every new building or modification of an existing one, then, finally, by turning it to a district plan law demanded to the government in 2015 by the “residents association”. Our position regarding this situation is to think a house that would create architectural meaning out of these rules as a way to give a clue for the upcoming development of the area.











0개의 댓글
댓글 정렬