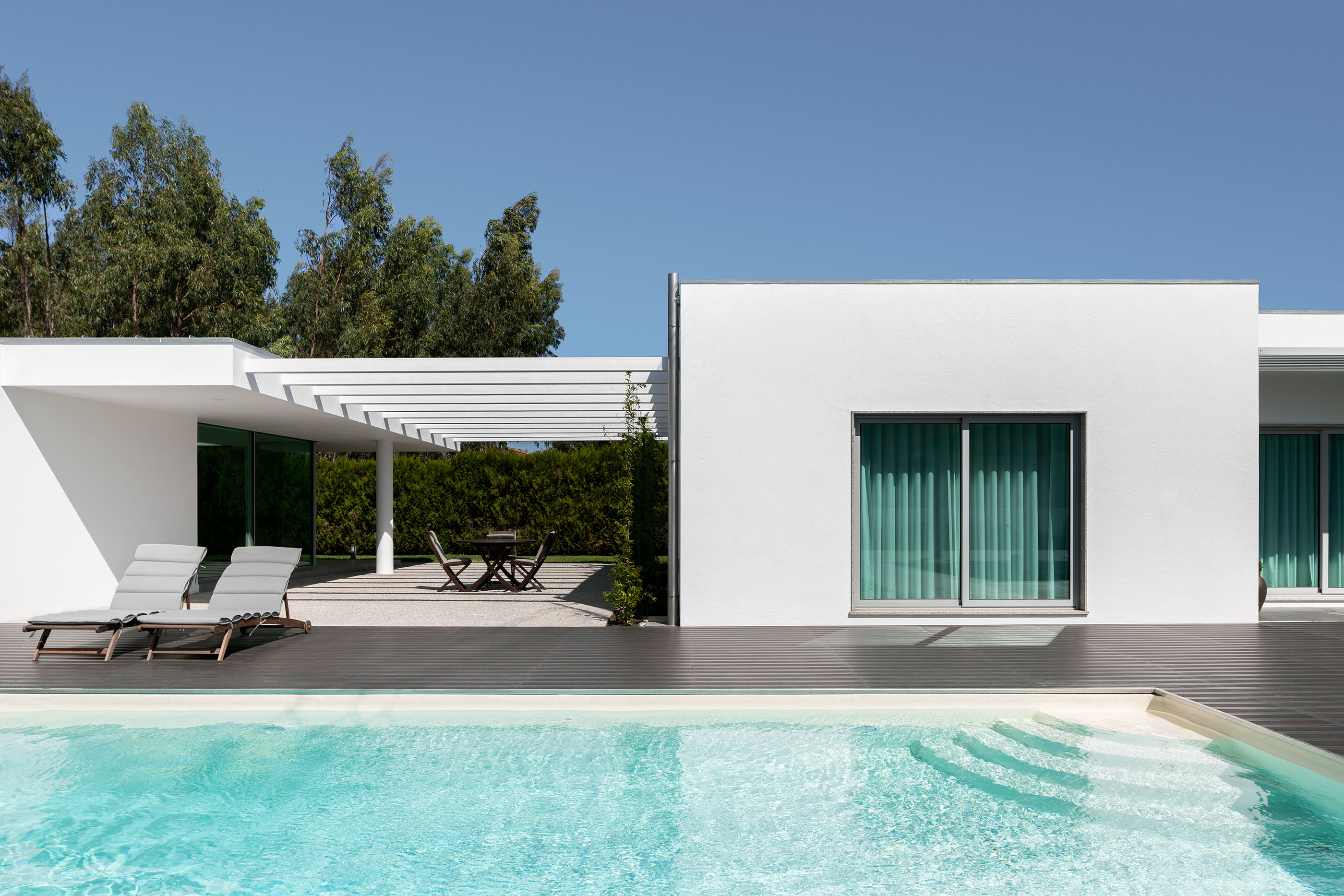
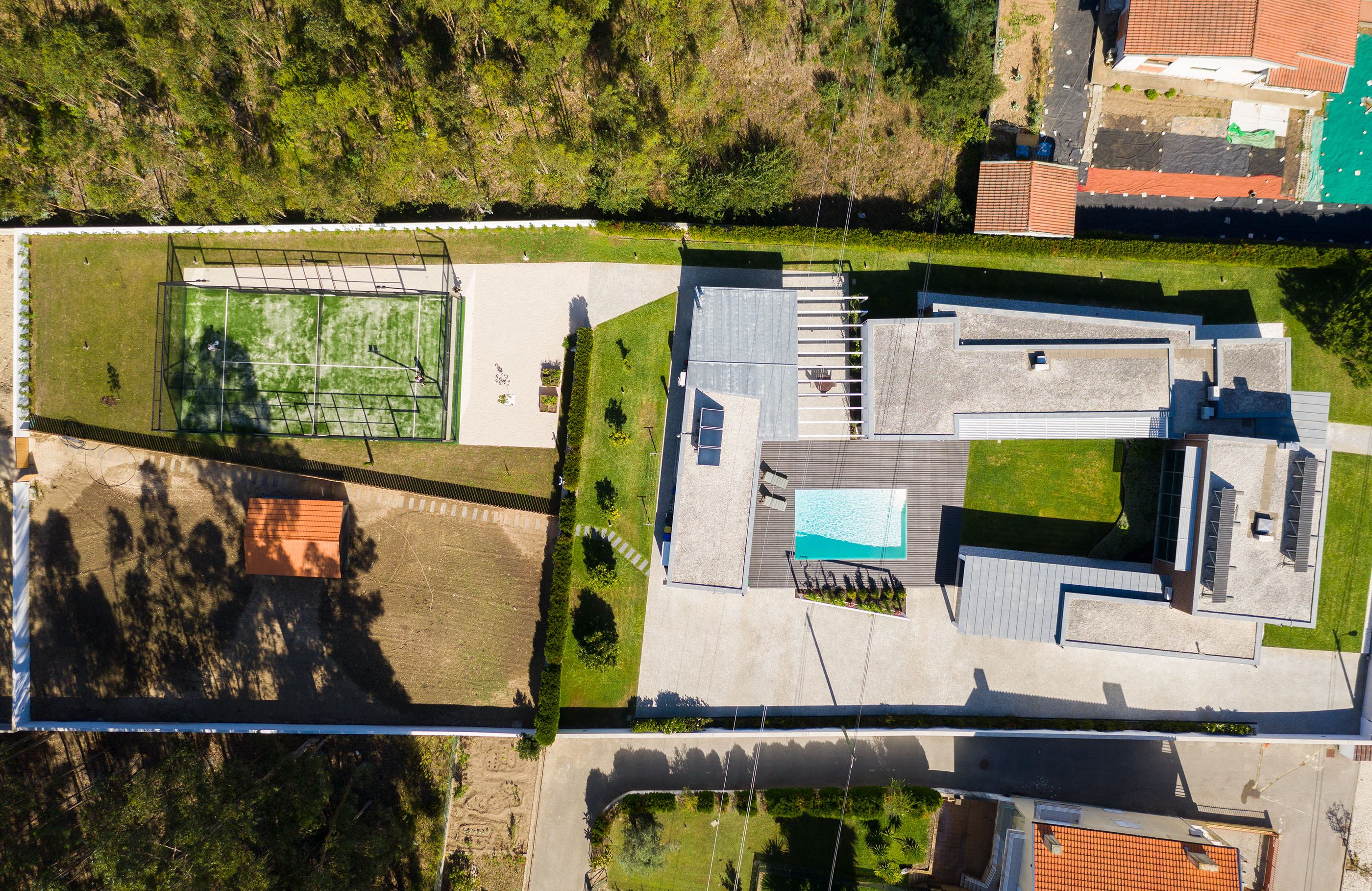
This project is the result of the intention to rehabilitate a single-family house, severely affected, on the inside, by pathologies resulting from poor construction options. In addition to the intention to correct existing pathologies, it was intended to rectify the spatial organization dysfunctions it presented. In consequence, the project's ambition was to change the house to give it new living conditions, ensuring that it became more versatile and with better finishes. However, a surgical intervention was carried out in order to touch only the essentially necessary places, thus not adulterating the essence of the pre-existing architectural object.
J House는 포르투갈 Albergaria-a-Velha 지역의 한 가족을 위한 주택 리노베이션 프로젝트다. 건축주의 가족은 기존 주택의 구조적인 결함으로 인해 생활에 불편을 겪어왔다. 이번 프로젝트를 맡은 Frari는 리노베이션을 시작하면서 기존 주택의 구조적 결함, 비효율적인 공간 배치를 교정하고, 나아가 건축주의 가족이 더 나은 공간에서 생활할 수 있도록 새롭고 가변적이며 건축적으로 더욱 정교한 주거 환경을 제공하고자 했다.
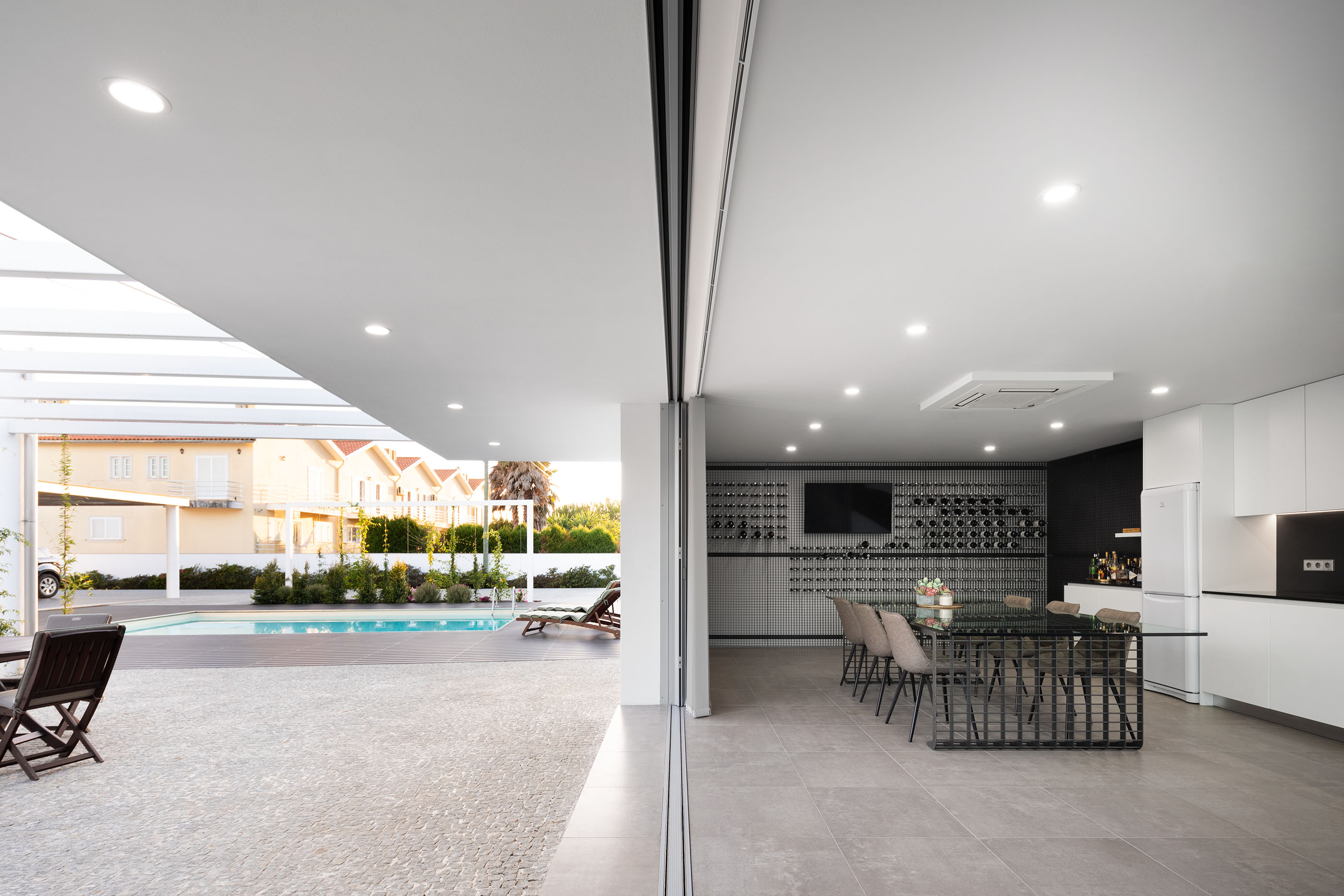
The land where this project is inserted admits two distinct areas: an urban one, where the house is located and that faces with the main street, and a rural one, of forest use, where it was asked to build a new sports and leisure space - a paddle tennis court with garden area. This new space follows on from the intervention planned for the annex, which is now closed in glass, to become an event lounge, available for socializing with friends and family.
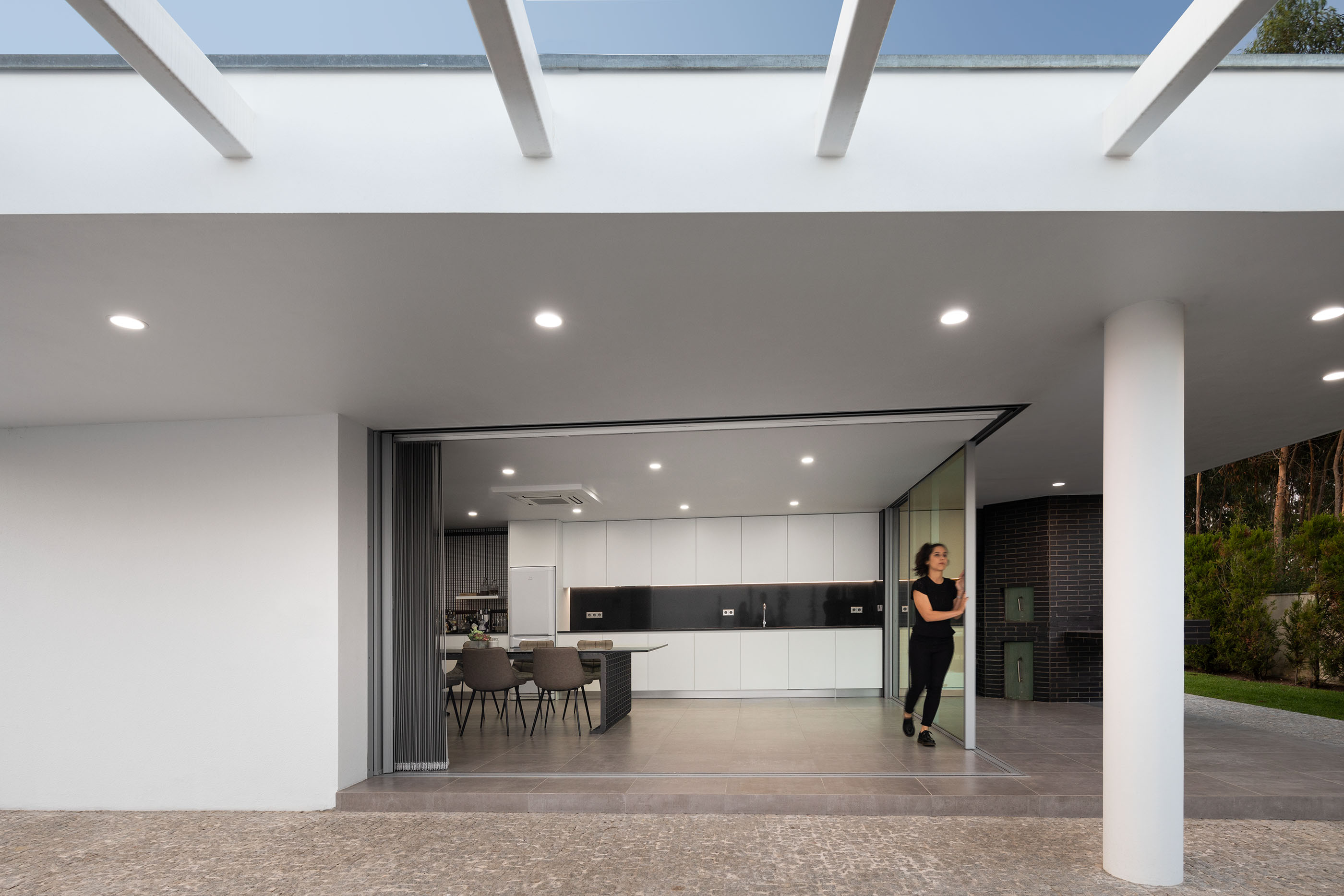
It is proposed to unify the living room and the kitchen, knocking down part of the concrete wall that separates them, in order to become a single space, capable of bringing together the family, who until then lived separately between these two spaces. In order for this room to be effectively used, which did not happen before this intervention, it was essential to provide it with features of thermal and visual comfort, so that it gained human scale and, thus, the coldness of the exposed concrete was broken, with a double ceiling height. To this end, the ceiling height of the living area was reduced and a wooden slat was created capable of containing sounds and temperature, while clearly defining a comfortable living space, and distinguishing it from the dining area, frankly more related to the kitchen.
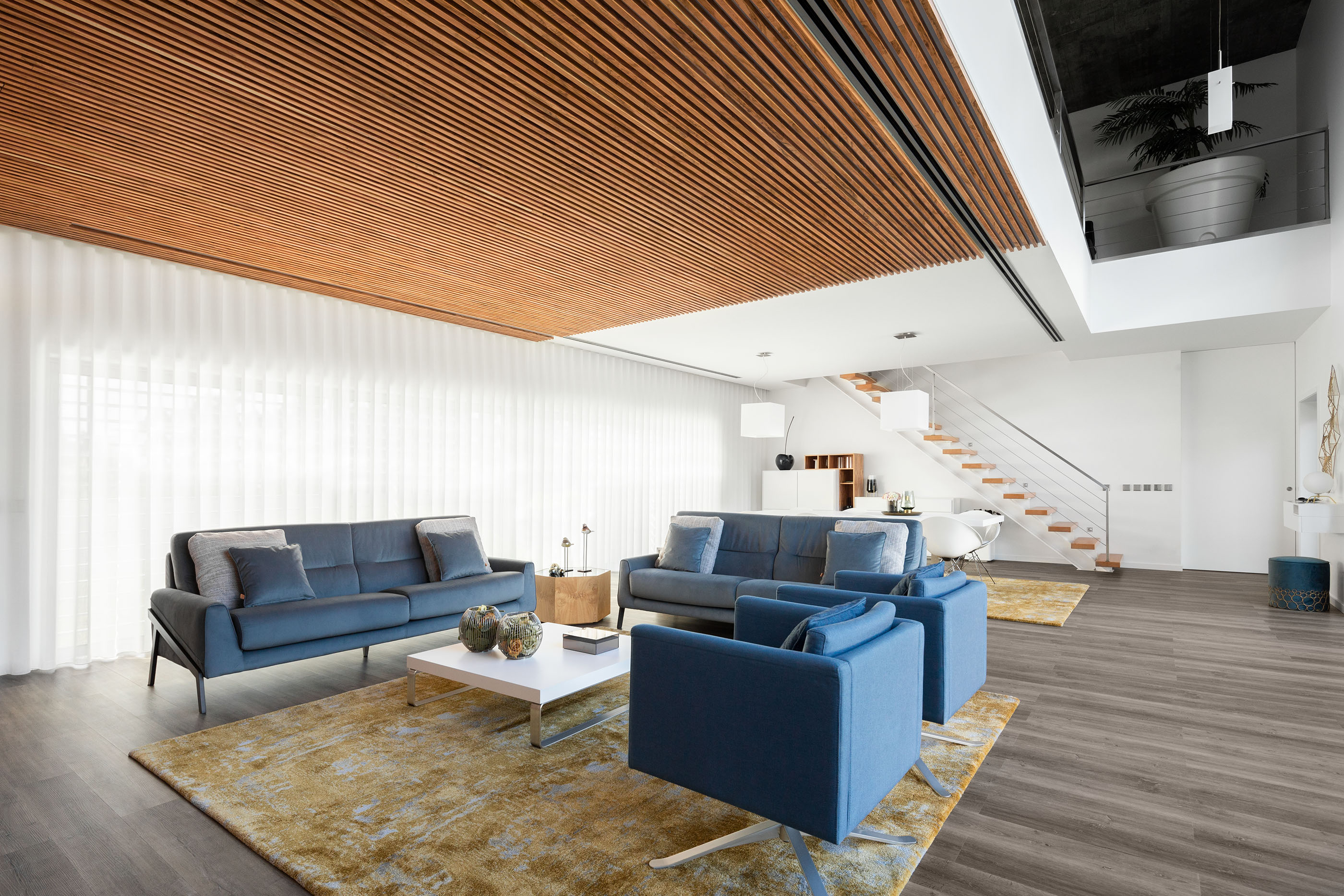
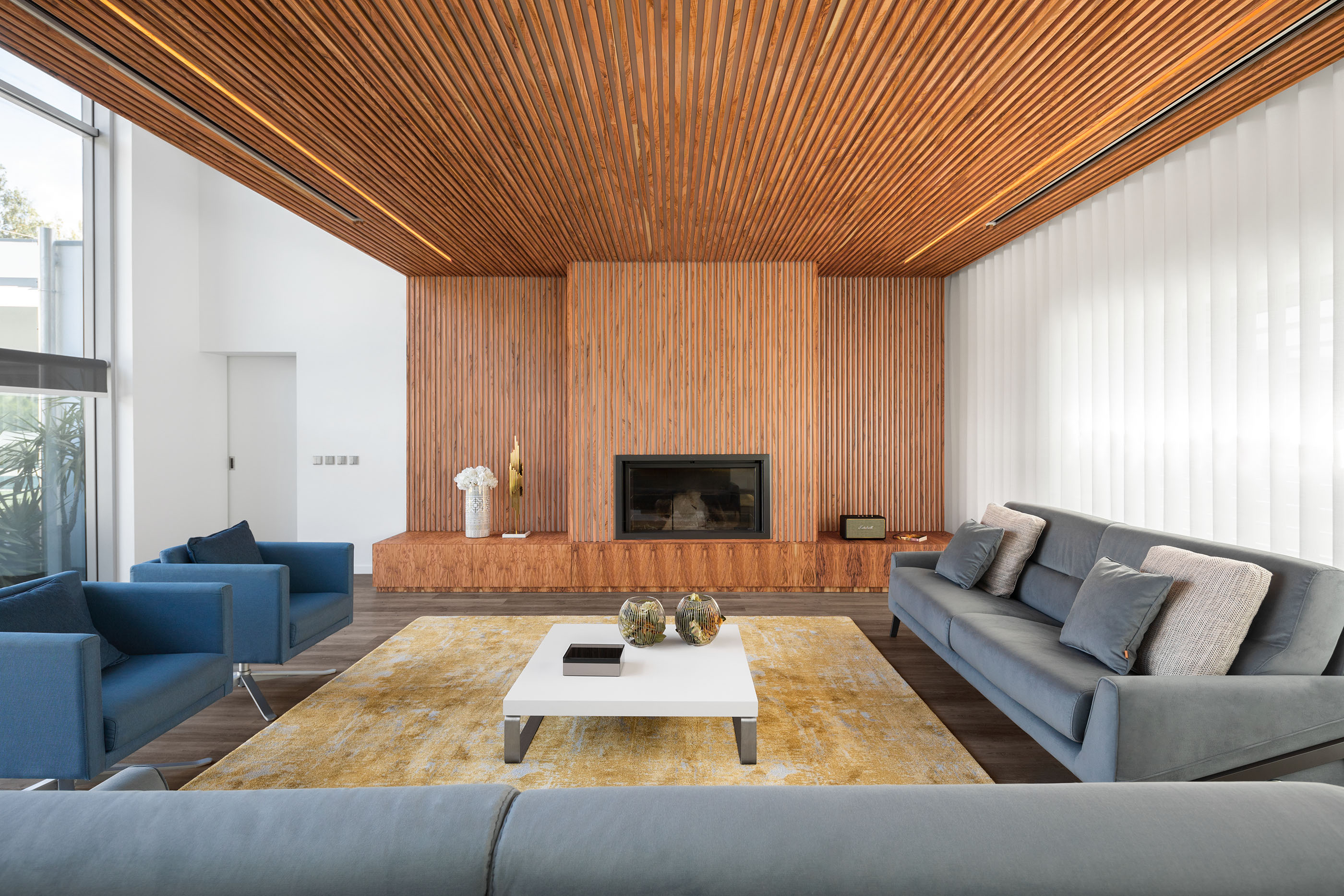
알파벳 J의 형태로 평면이 이루어진 J House는 동쪽으로 도로와 이웃집을, 서쪽으로 정원과 숲을 마주하고 있다. 이를 따라 각 층의 레이아웃 역시 위치적, 기능적으로 공간을 구분했다. 동쪽의 널찍한 공간에는 응접실이 마련되어 있으며, 이곳에서는 집 안쪽을 향해 크게 열린 통유리를 통해 정원과 그 너머 숲의 풍경을 한눈에 담을 수 있도록 했다. 도로를 마주하는 벽면을 따라 일정 부분은 천장을 터 2층과 연결했다. 주방과 거실을 가로지르던 벽체를 허물어 단일한 구조로 만듦으로써 전체 공용 공간을 더욱 유동적이고 개방적으로 사용할 수 있도록 했다.
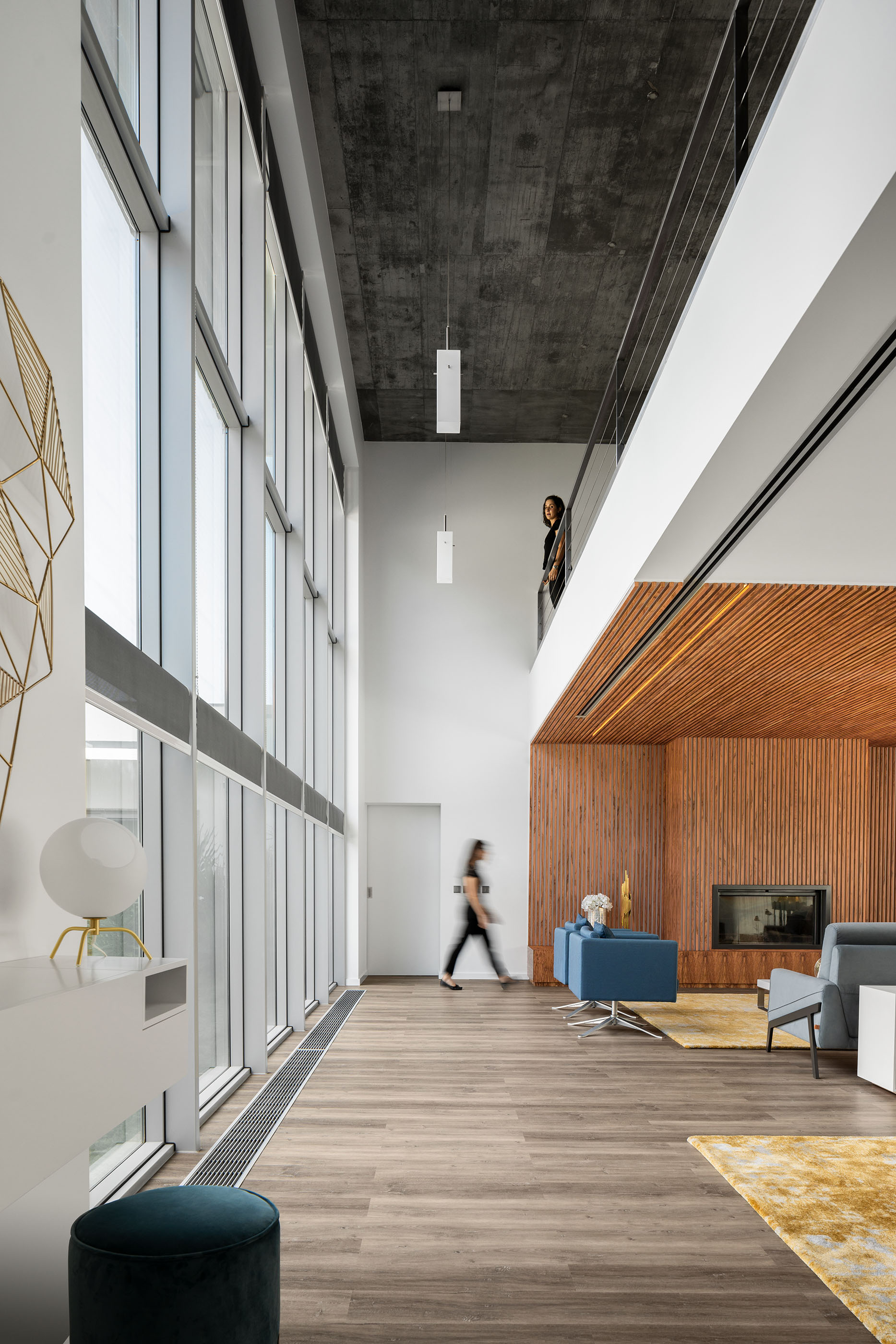
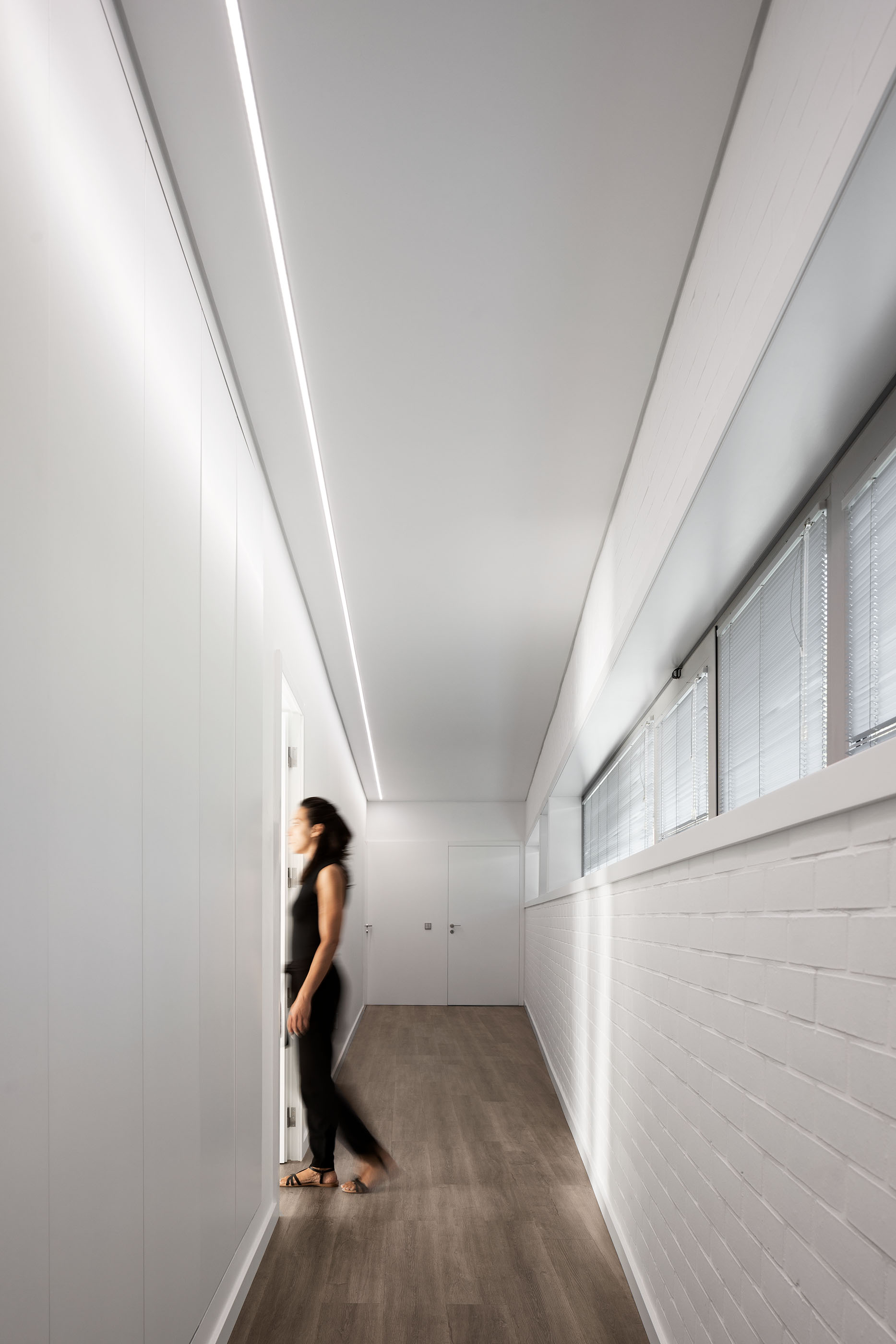
Thus, the most significant interventions reside in the interiors. Of these, there is a reduction in the number of rooms, from four to three, where all become suites. The two new suites are composed of a wardrobe area that transits to the sanitary installation in a natural and contiguous way, through a glass wall, which unifies the two areas. The new elevation of the body of the rooms was surgically designed in order to meet the new spatial needs without, thereby, disregarding the compositional logic of the original facade. The master suite undergoes an enlargement of the dressing room and a complete renovation of the sanitary installation, acquiring a new window, larger than the pre-existing one, which guarantees the adequate ventilation and lighting of that space, without thereby losing the necessary privacy.
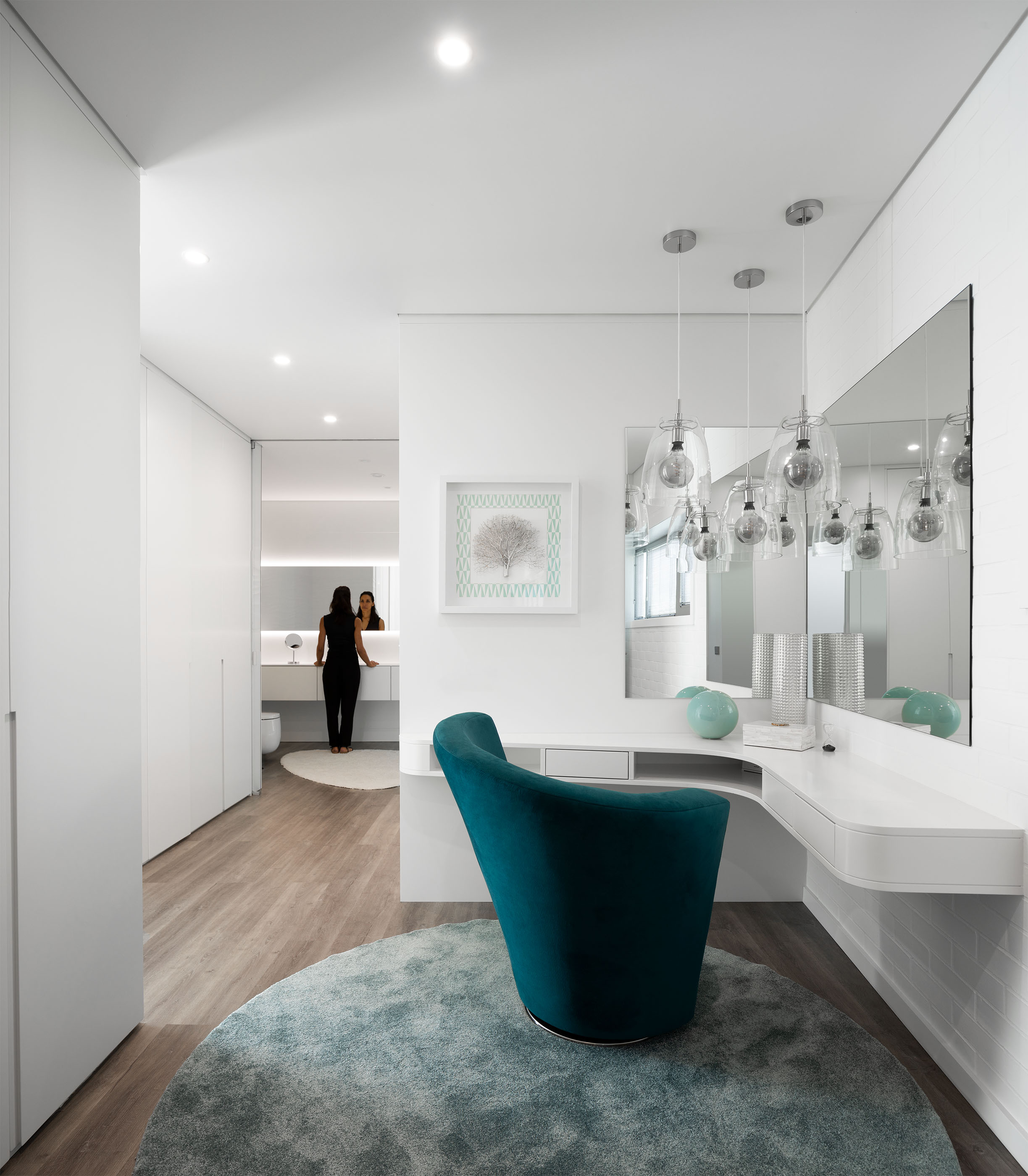
주택의 위층에는 개인 공간이 자리한다. 2층의 개인 공간을 4개에서 3개로 줄인 만큼 각 방의 면적을 더욱 확보할 수 있었다. 벽체를 덜어내며 새로운 평면을 가지게 된 두 개의 방은 파우더룸을 거쳐 화장실로 이어지도록 동선을 구성했으며, 안방 침실 역시 넓어진 만큼 드레스룸과 화장실을 확장했다.











0개의 댓글
댓글 정렬