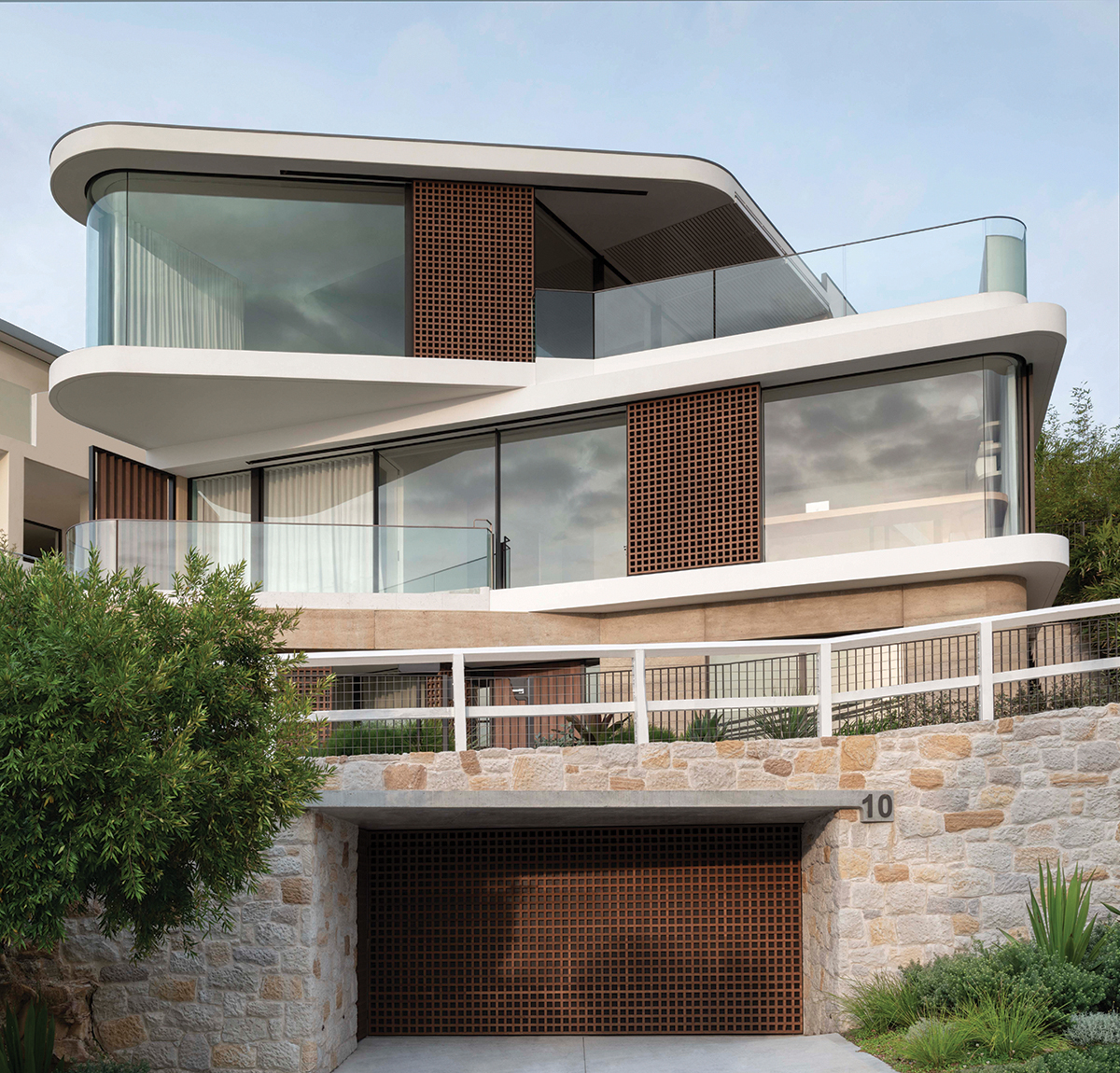
Docked into the steep rocky strata of the Pacific Ocean coast, this home in Sydney’s Eastern Suburbs is a place for contemplation; a place to observe and absorb the shimmer of the water, each fold and fall of the waves, the serene passage of cetaceans and cumulus, the infinite permutations of textures and hues that form a welcome diversion from our urban and global concerns.
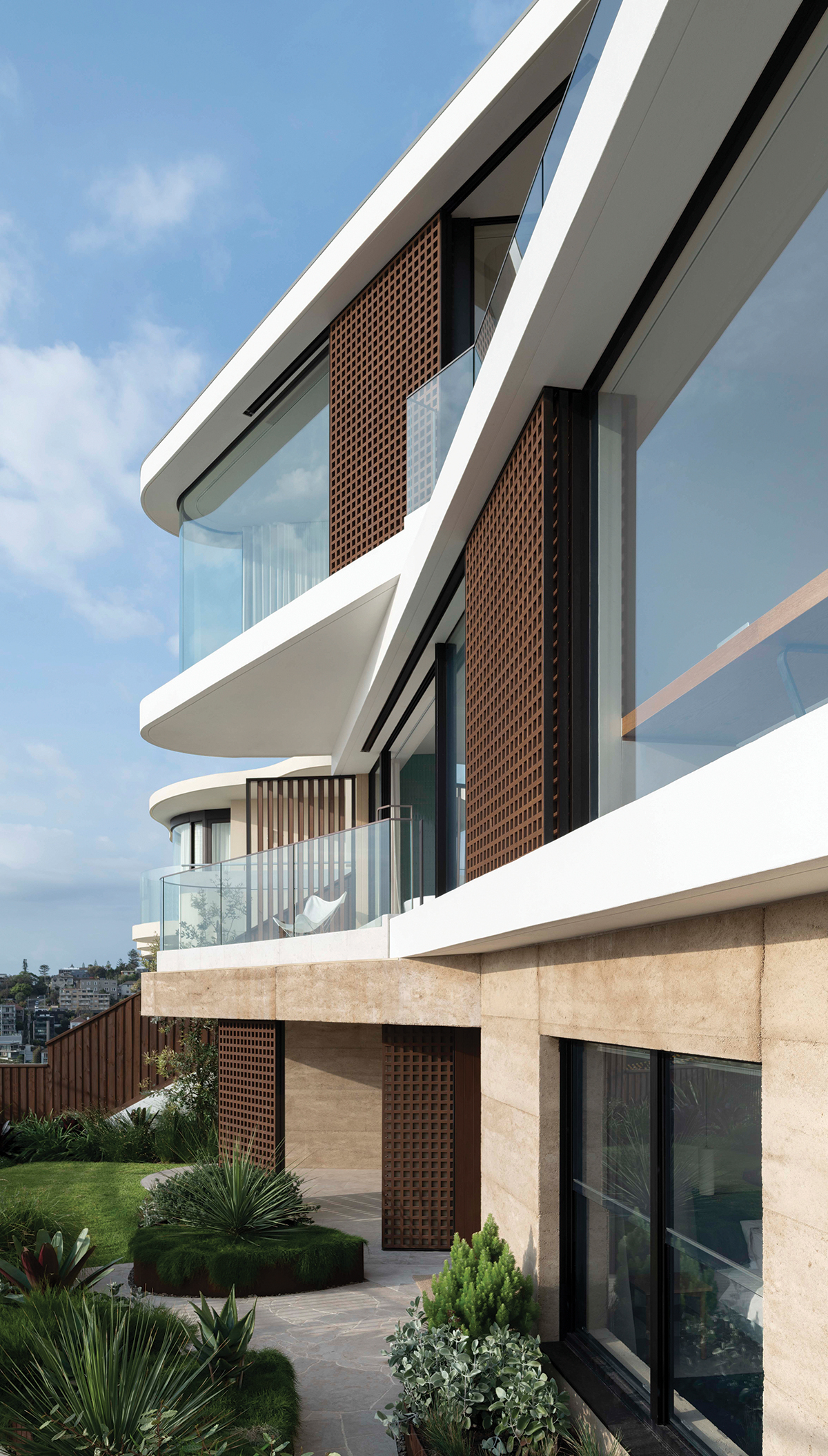
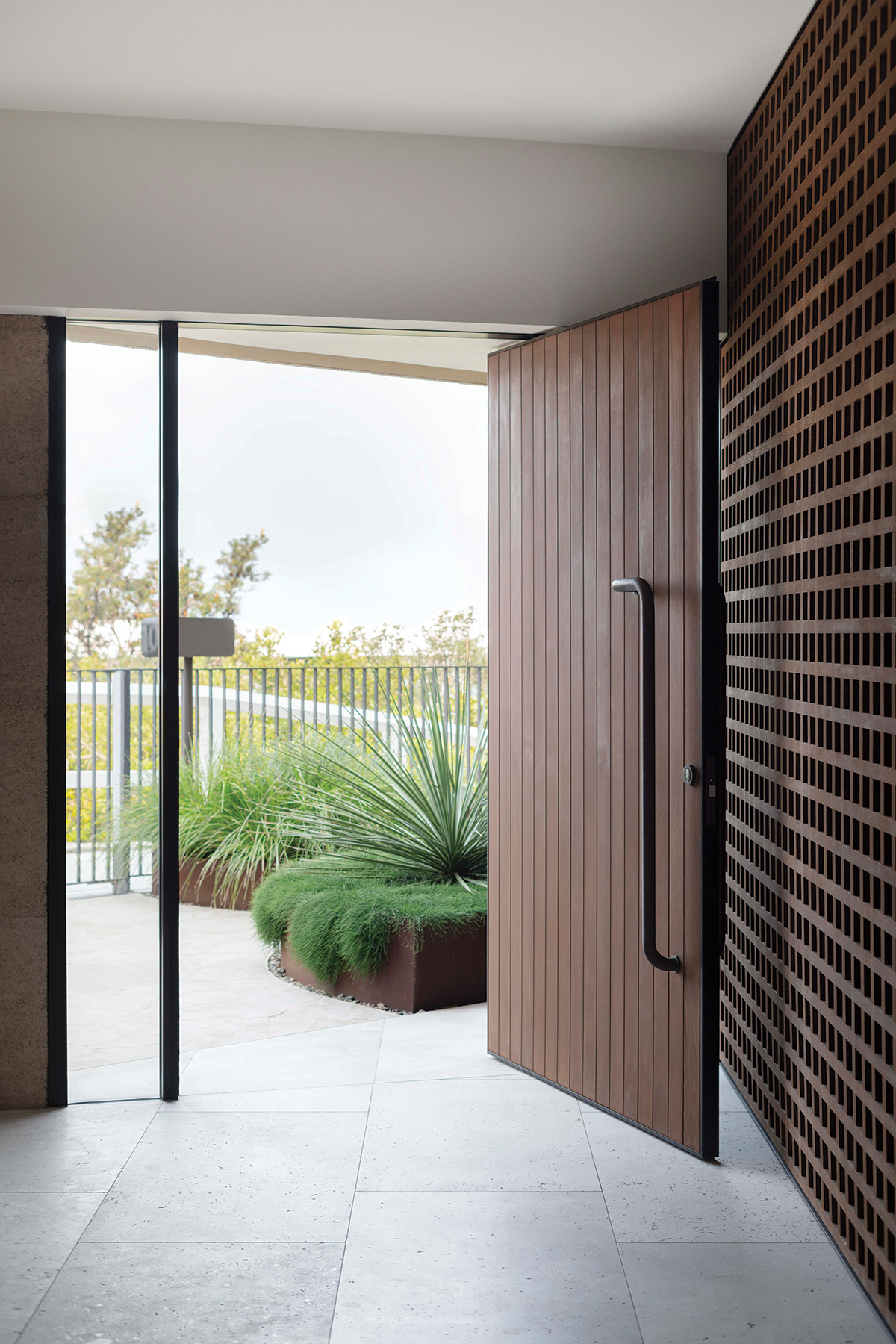
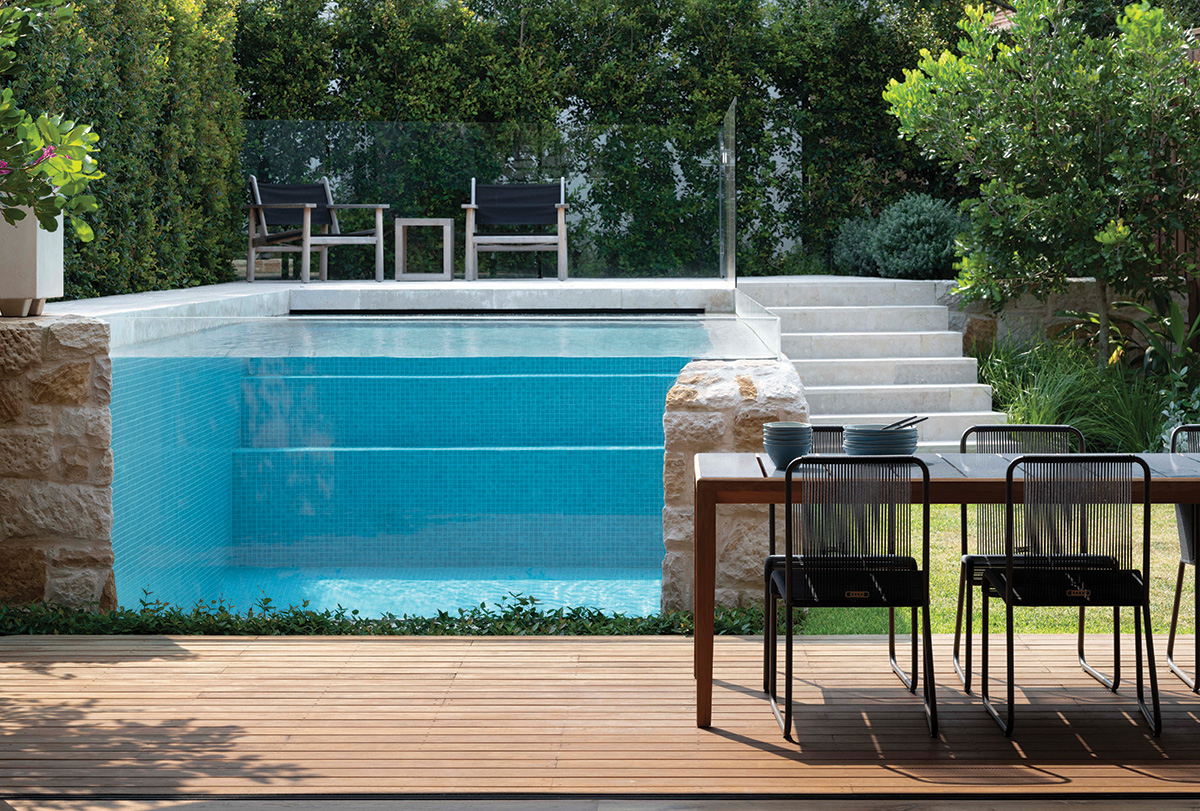
시드니 동부, 태평양 연안의 가파른 바위 층에 위치하고 있는 Pacific View Point는 사색을 위한 집이다. 물의 반짝임을 관찰하고 흡수할 수 있는 장소이며, 파도가 각각 접히고 내리는 곳. 이런 풍경을 마주하는 집은 Luigi Rosselli Architects가 보여주는 독특한 질감과 색조로 눈길을 사로잡는다. 메인 파사드의 돌출된 부분(offset)으로 기하학적인 구조를 보여주었으며, 주변 사이트의 불규칙한 지리적 경계의 복잡성을 반영했다. 주택 각층의 각도는 인접 거주자의 시야에 영향을 미치지 않도록 했으며, 인접 지역과 조화를 유지하면서 거주자의 시야를 최적화하도록 배치했다.
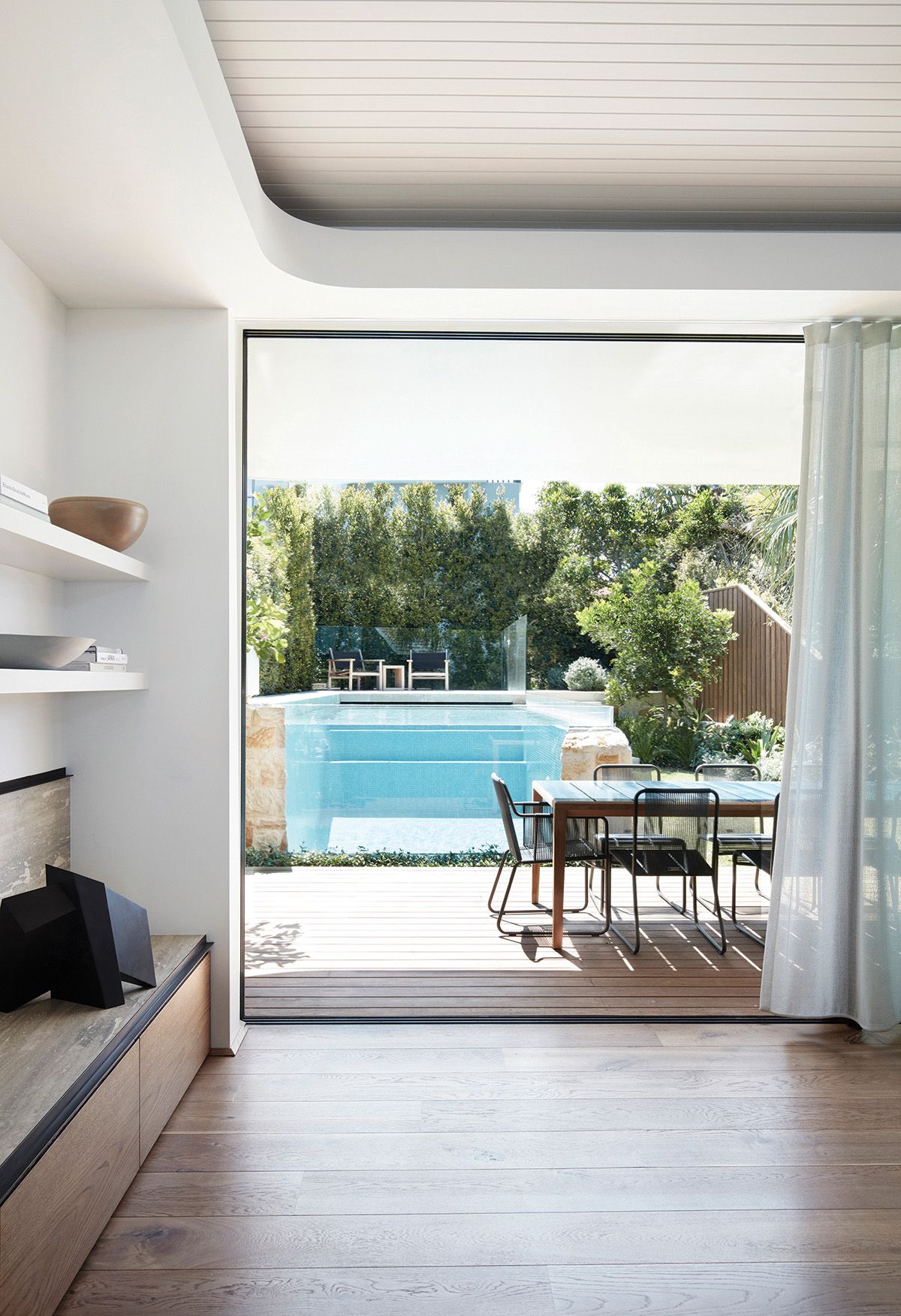
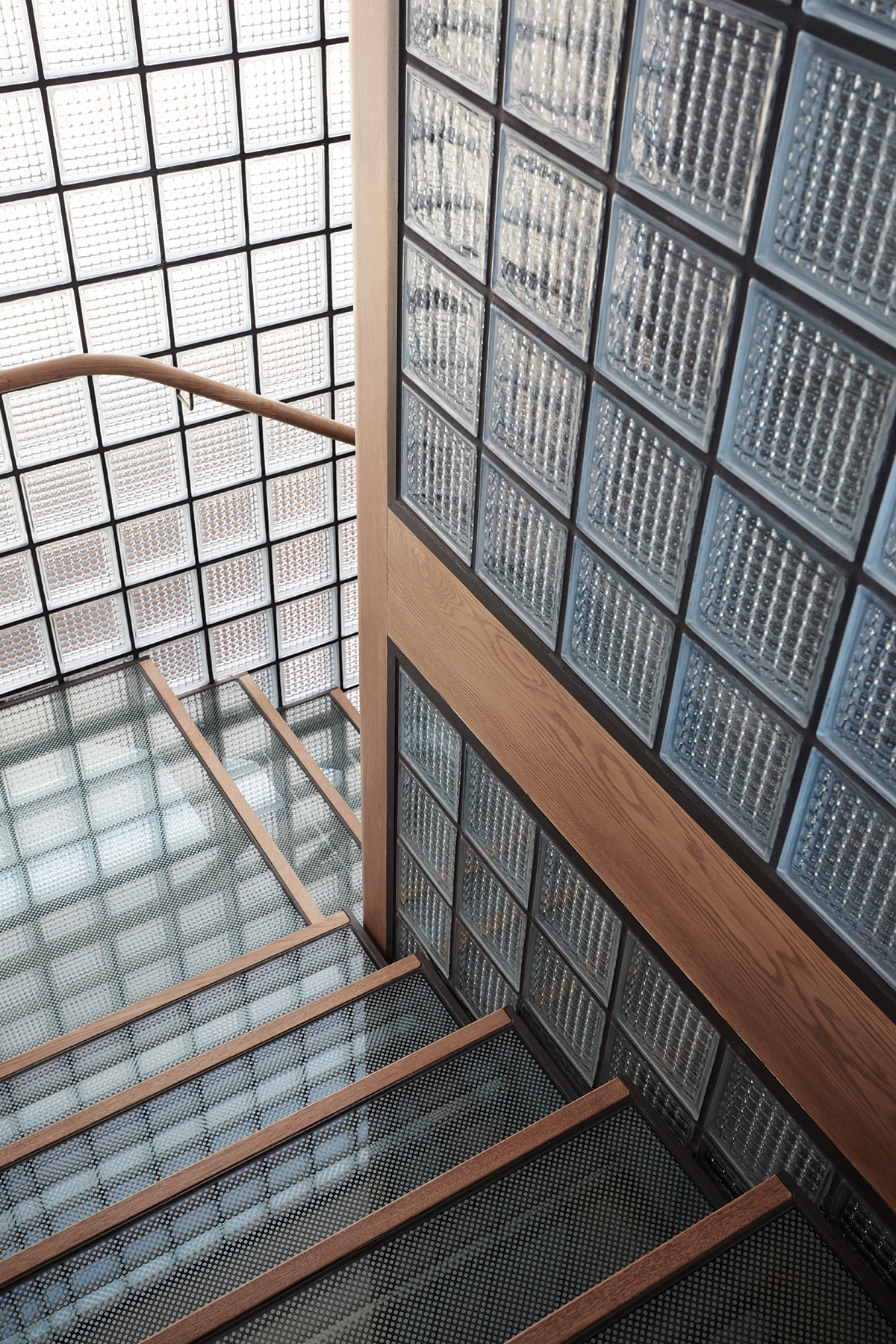
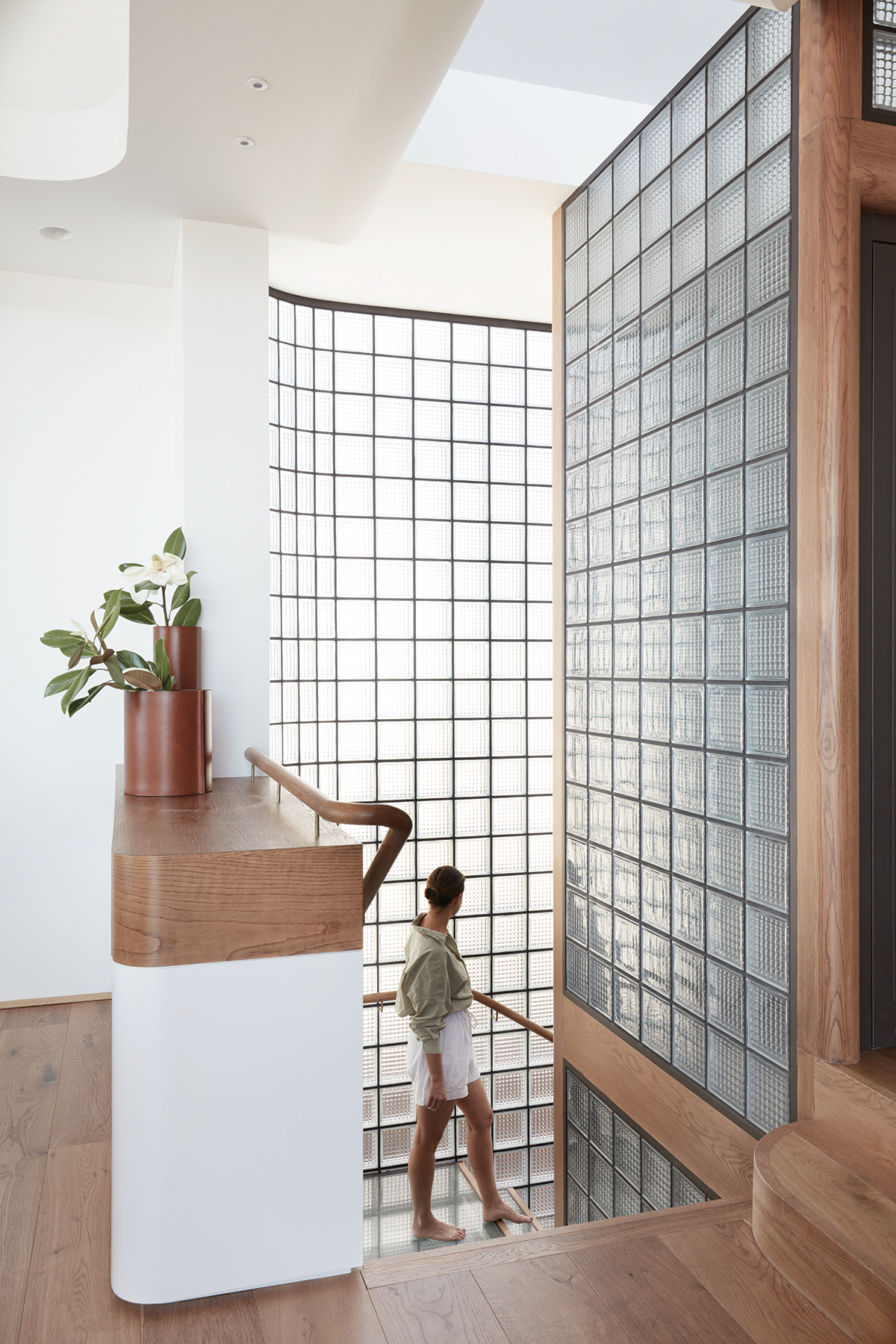
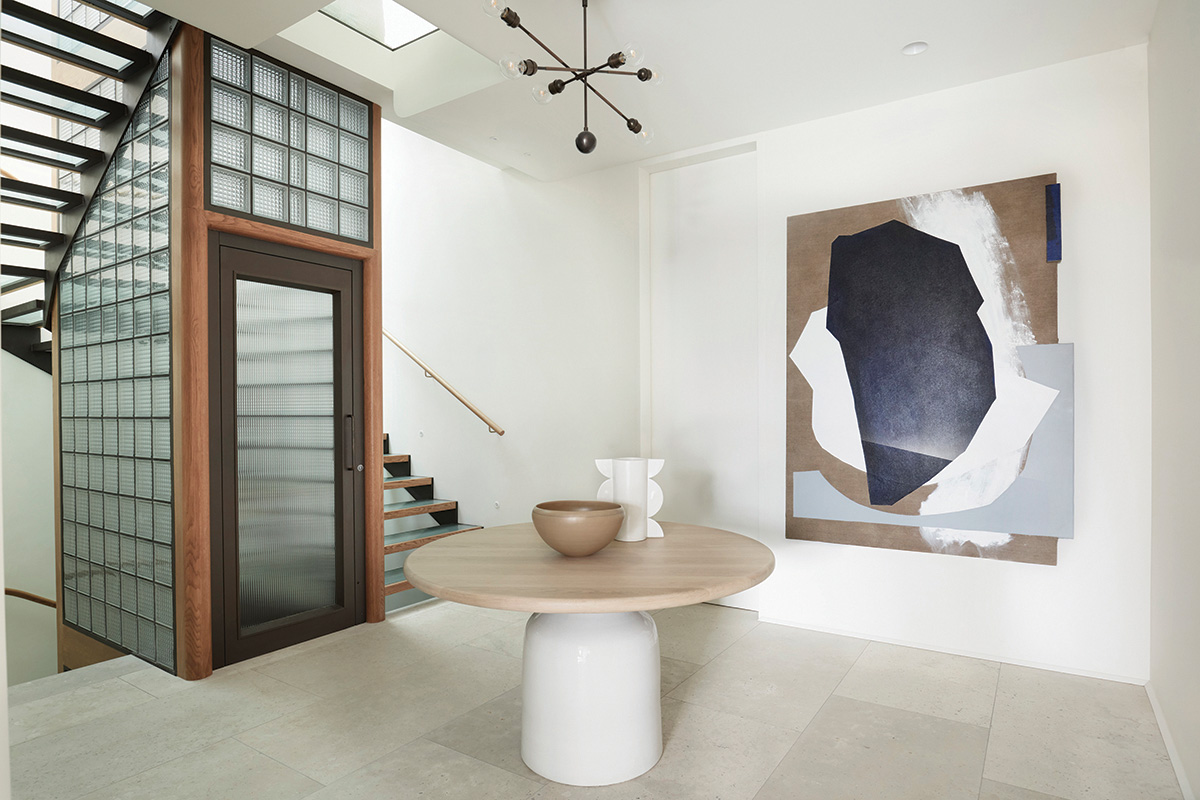
Arranged in an offset layered composition, the geometry of the main frontage reflects the complexity of the front boundary line, both of which are generated by the irregular geology of the site. The angles of each level of the house are precisely positioned to optimise the views for the occupants whilst maintaining neighbourly harmony by ensuring the lines of sight for the adjacent residents are not impacted.
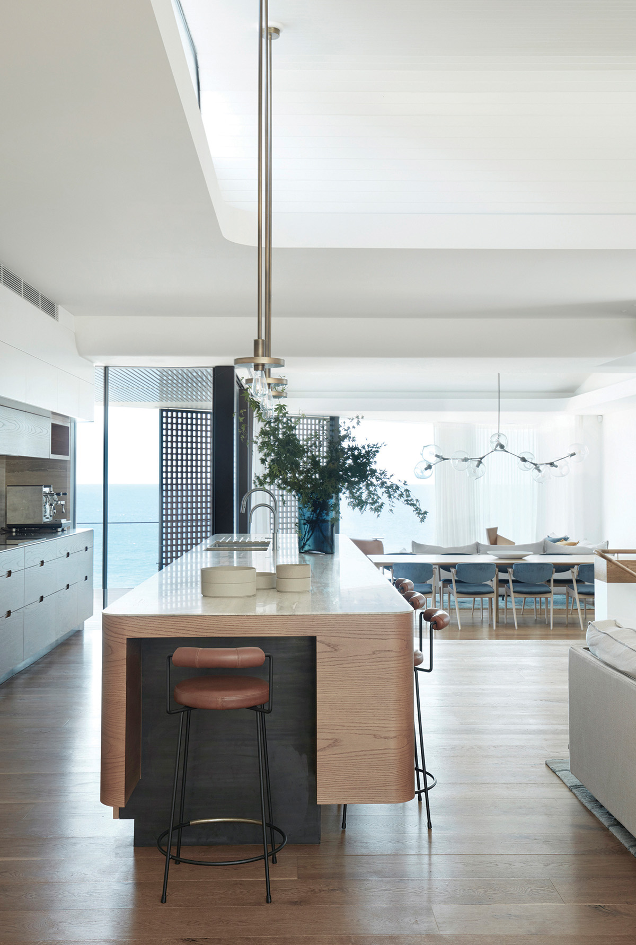
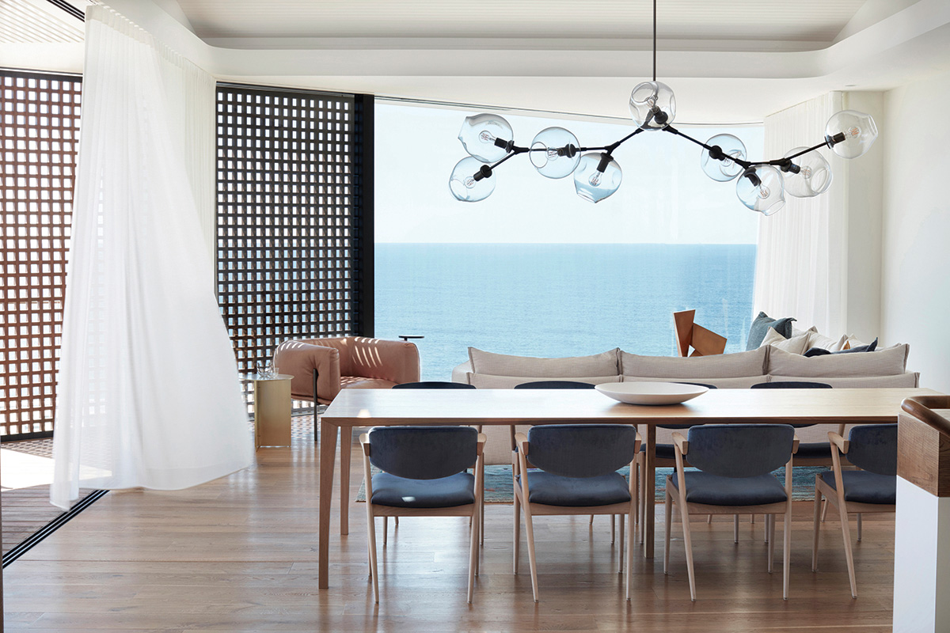
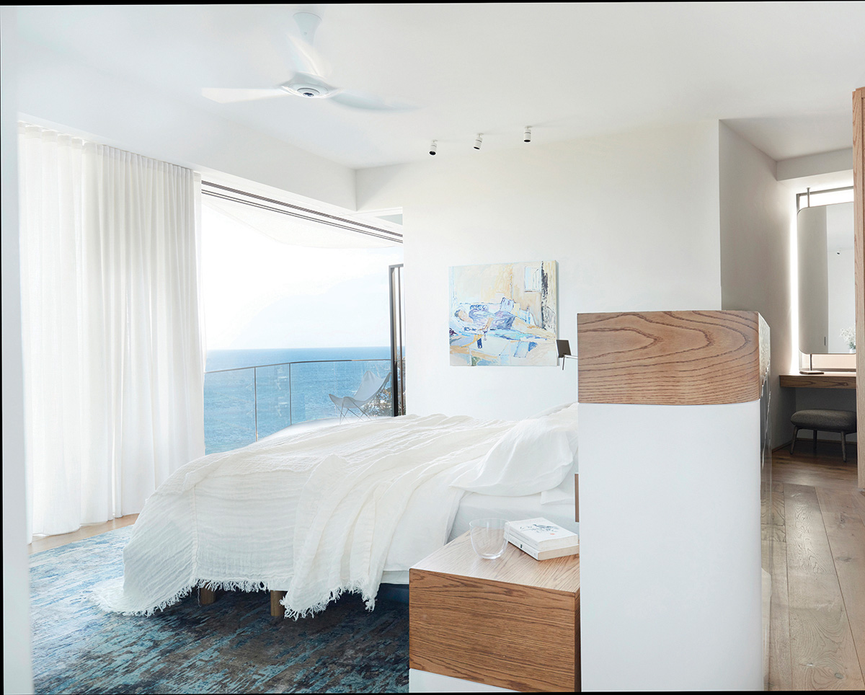
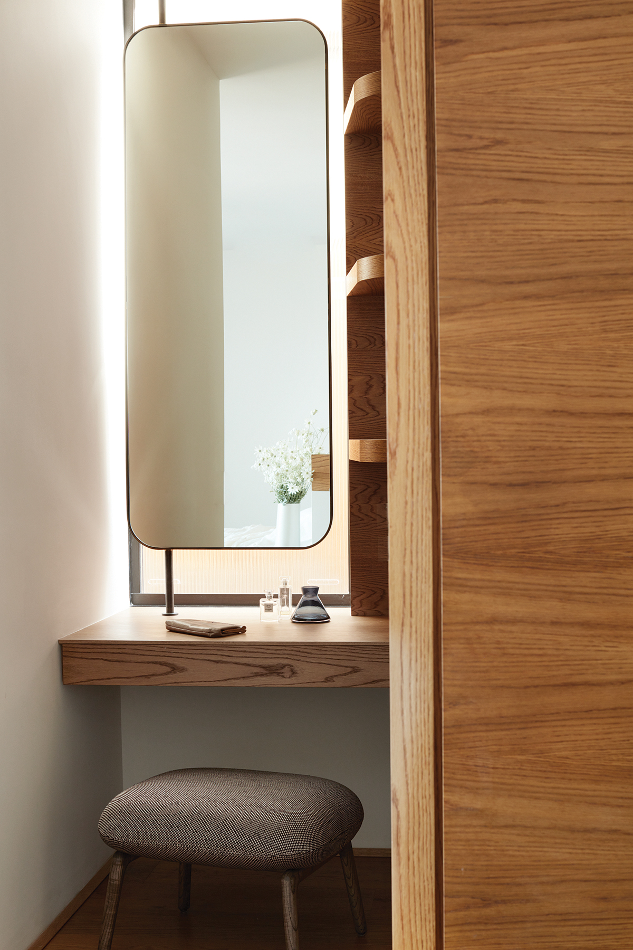
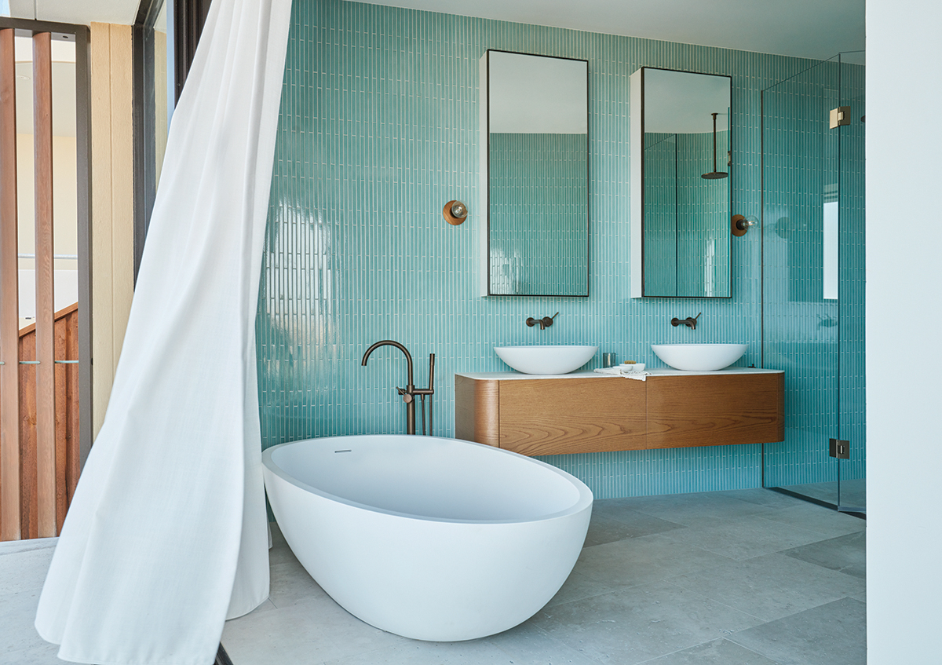
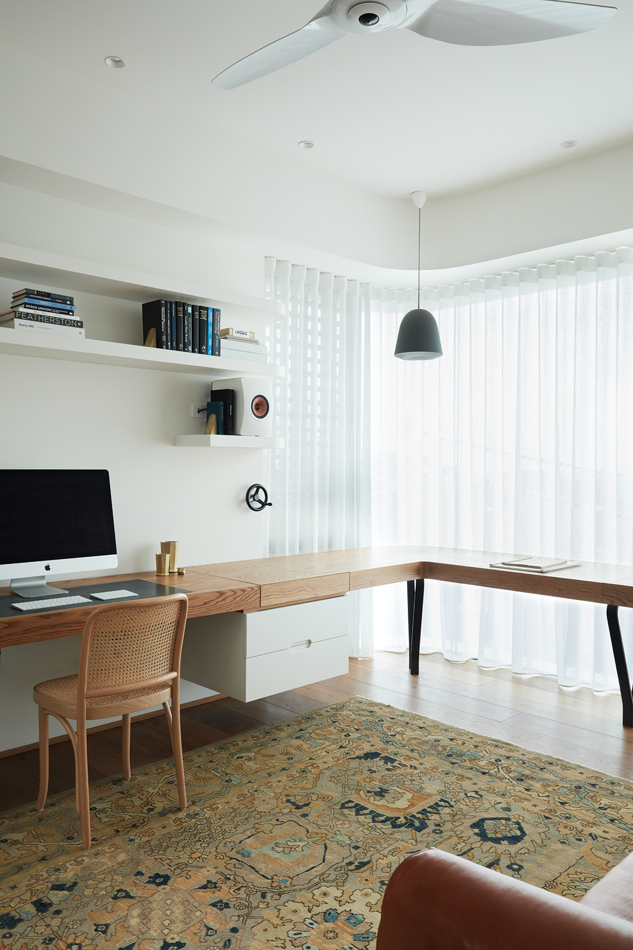
In the manner of the bowsprit of a majestic tall ship, the upper storeys of this residence reach out to the expansive horizon vista. At the topmost level a prominent curved glass bow captures the scene spanning from Bronte Beach out to the headlands of world famous Bondi, and decks fit for a captain command breathtaking views. One level below, panoramic windows in the study allow visual access to a source of endless inspiration, while the recessed master bedroom opens out to a balcony that catches the cool ocean breezes and offers a place of solace.
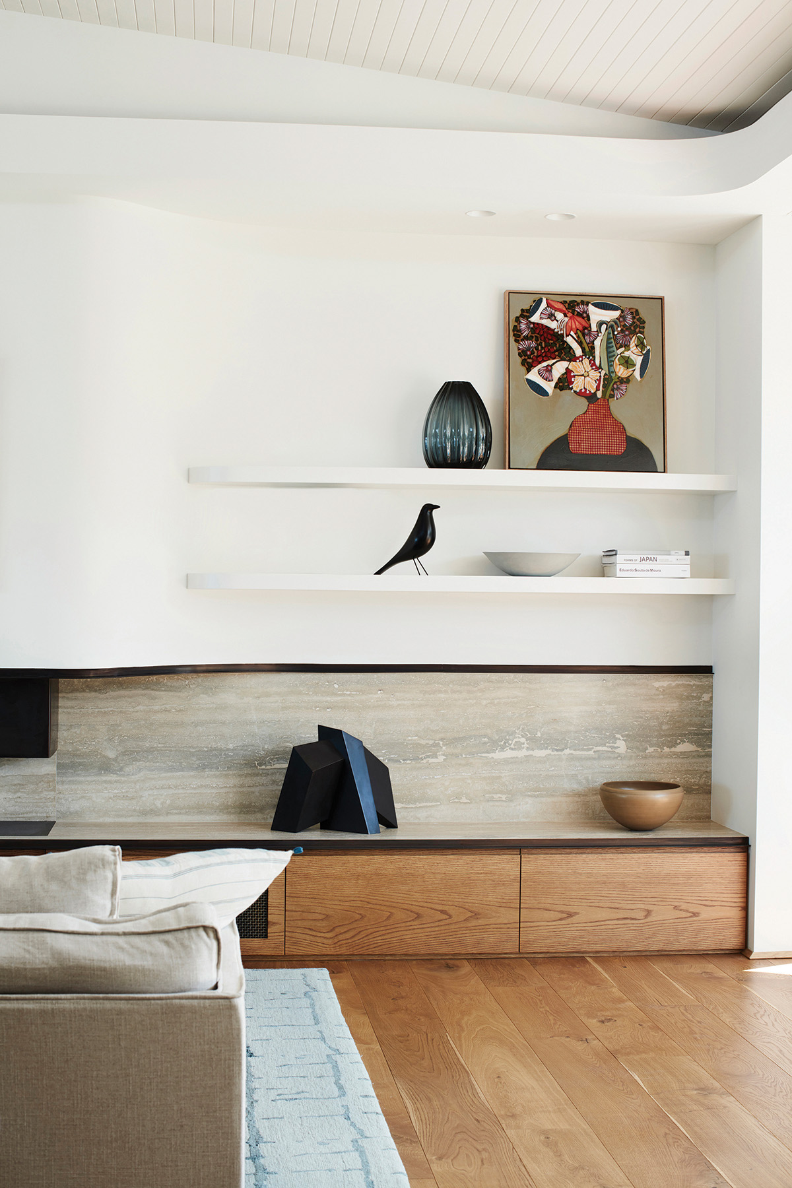
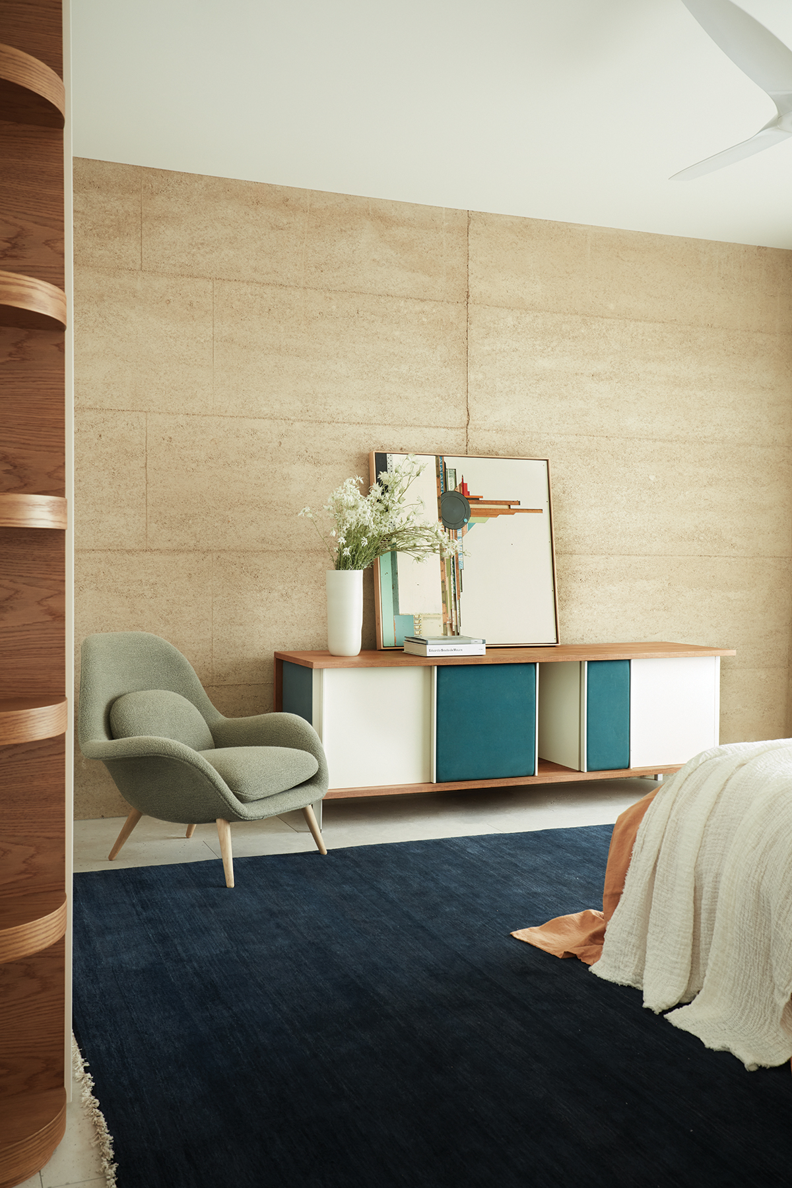
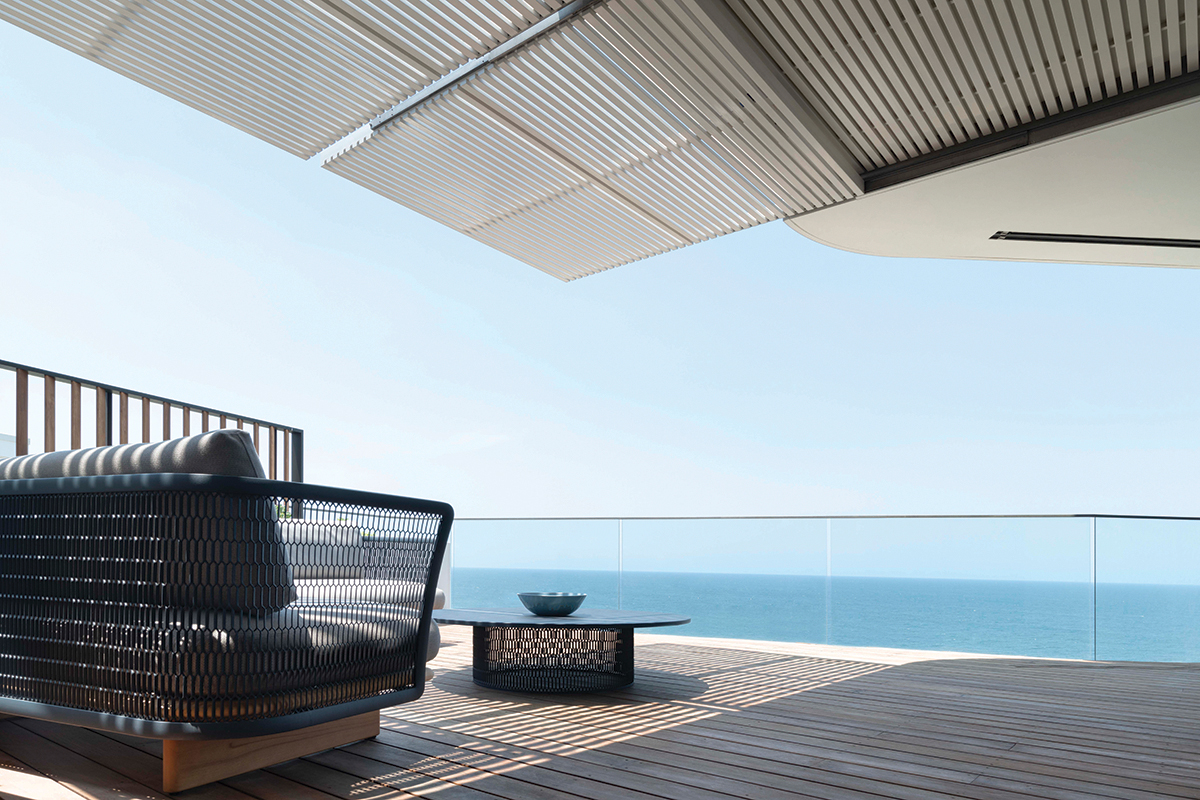
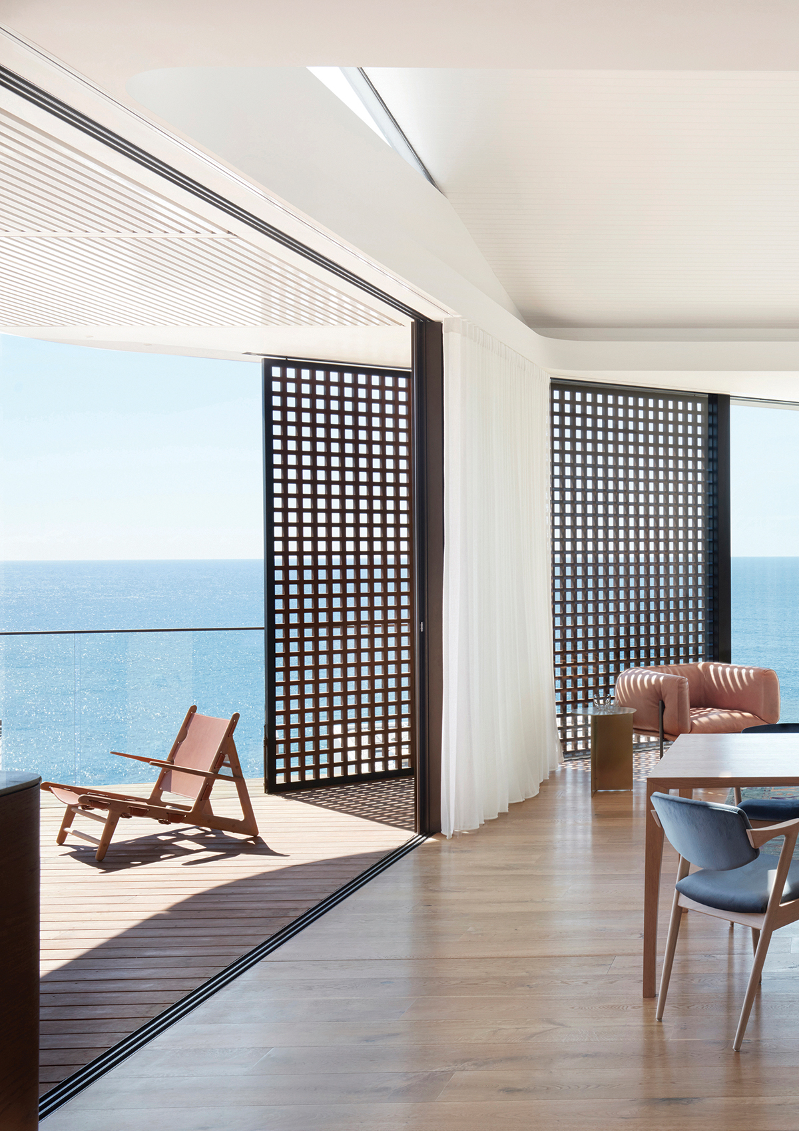
뱃머리를 연상시키는 저택의 상층부는 넓은 바다의 수평선을 바라볼 수 있는 경치에 맞닿아있다. 유리로 들어오는 빛은 굴절되고 확산되며 공간은 신비롭고 현대적인 느낌을 자아낸다. 높은 배의 활 쏘는 모양으로 이루어진 저택의 상층부는 넓은 바다의 수평선을 바라볼 수 있는 경치에 맞닿아있다. 서재에는 파노라마 창이 있어 끝없는 영감의 원천이 되어주는 장소다. 마스터 침실은 시원한 바닷바람을 잡아주고 위안을 주는 발코니를 배치했다. Luigi Rosselli는 자신들의 건축 콘셉트와 사이트가 가지고 있는 건축 전제 조건으로 살기 좋고 안락한 환경을 가족들에게 제공했다.
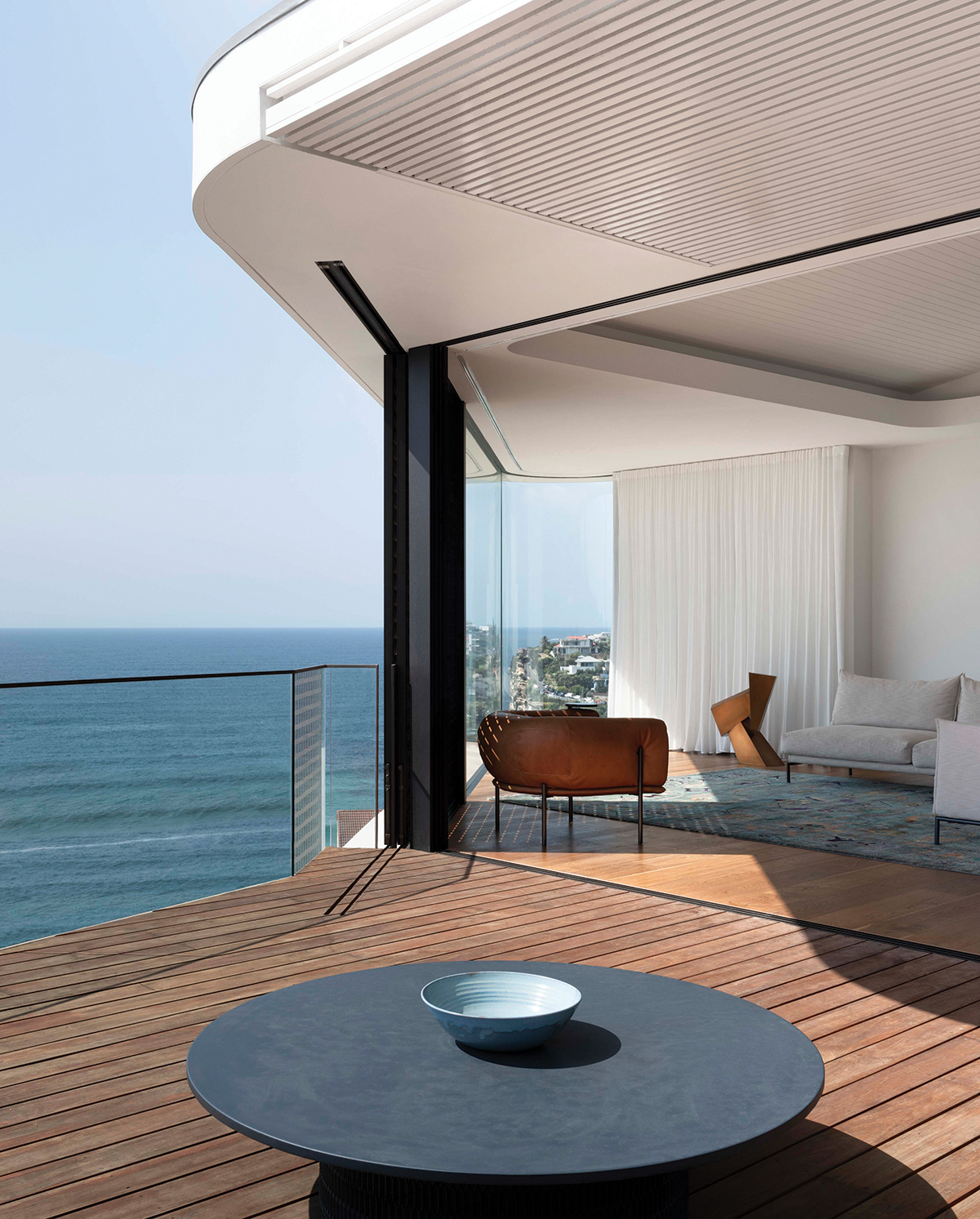
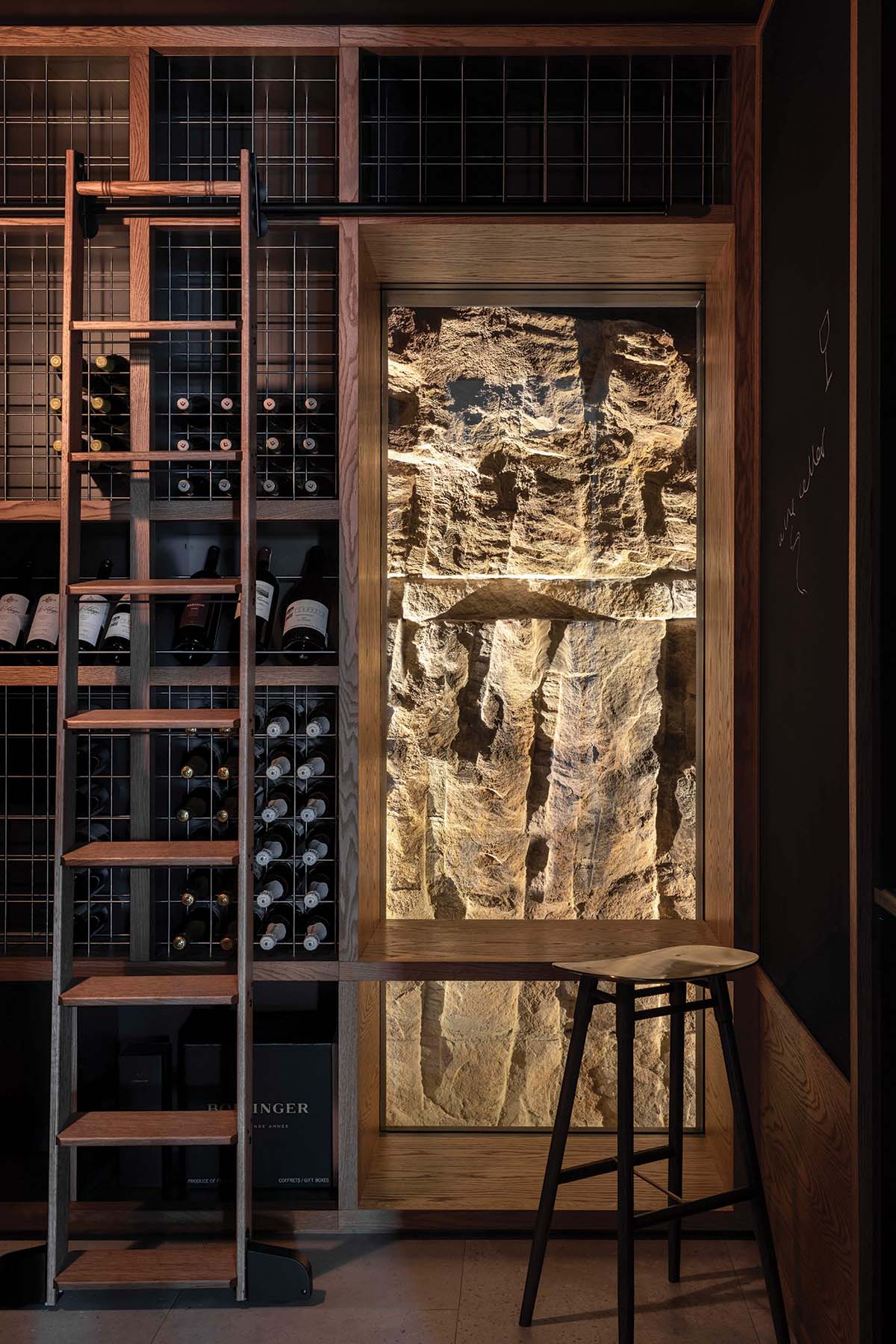











0개의 댓글
댓글 정렬