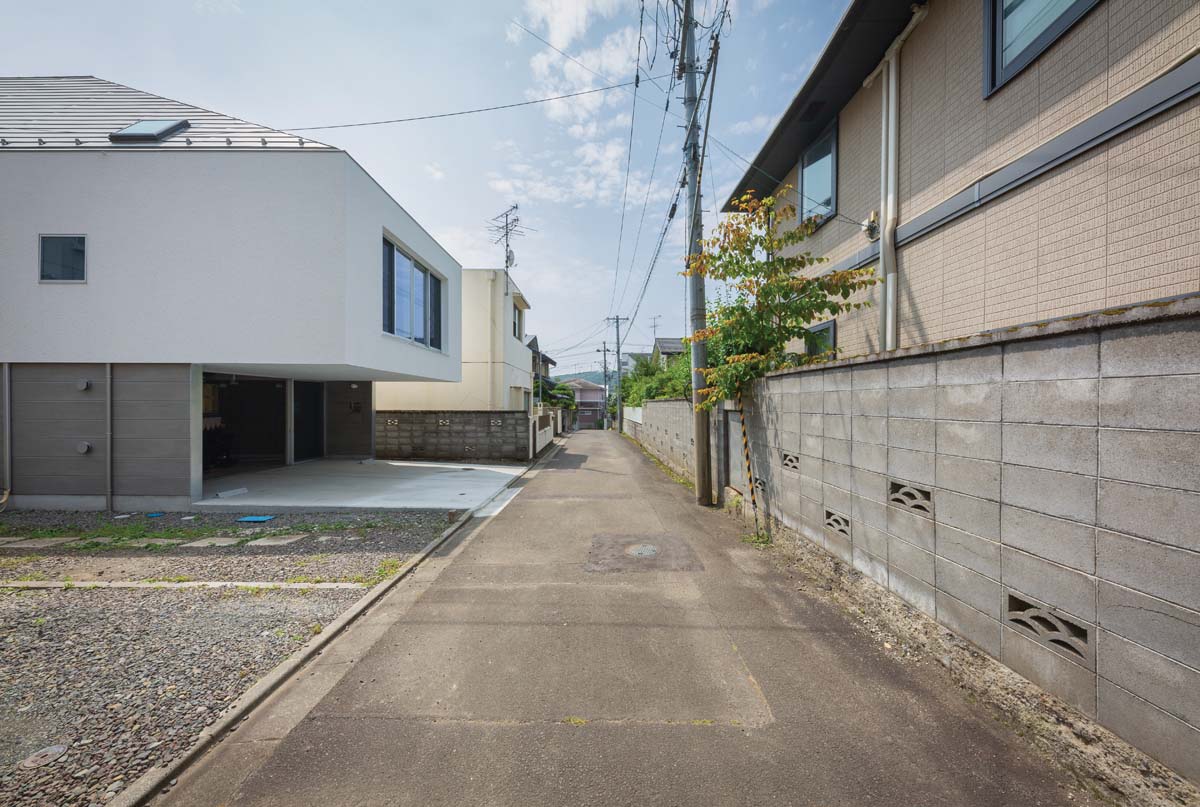
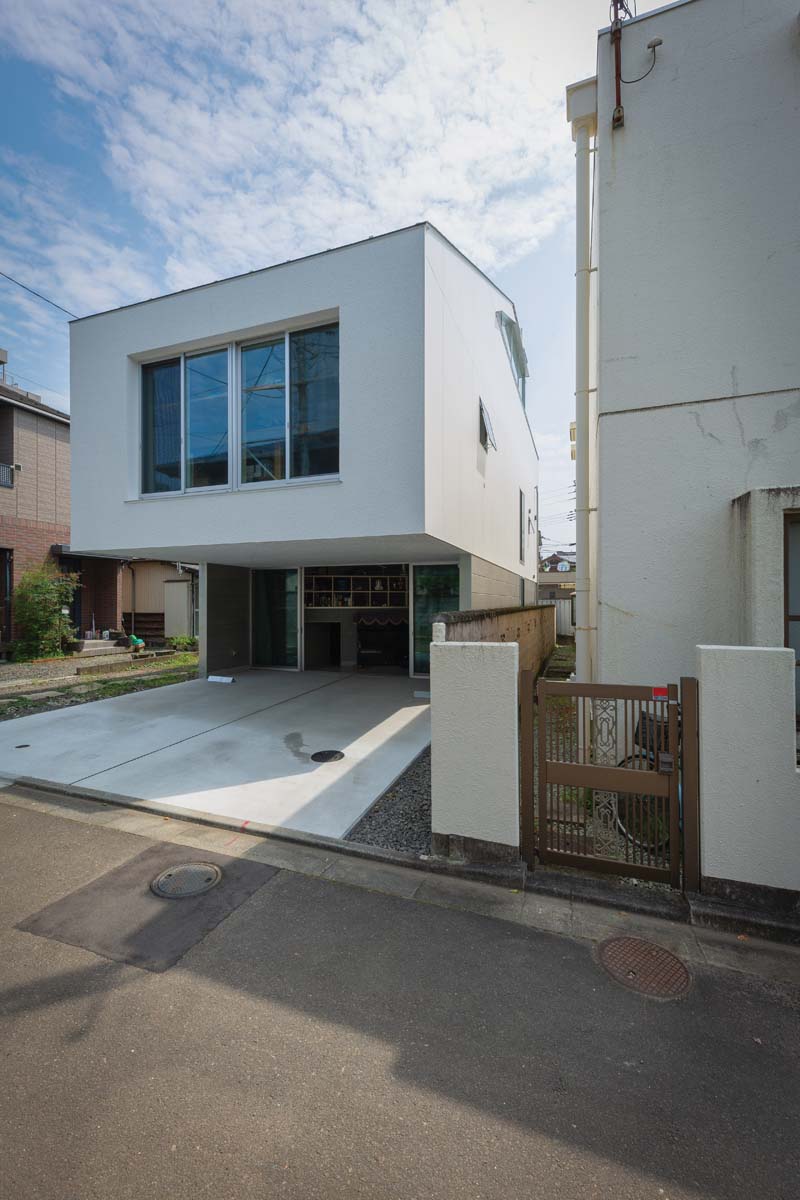
HCM House는 Miyagi 현 Sendai 시의 협소주택이다. 두 가족이 함께 거주하는 이 집은 도시에서도 밀집된 중심 주거지역에 위치하며, 부지는 2층짜리 주택에 둘러싸인 곳이다. HCM House는 주변 주택들을 가까이 마주하고 있기 때문에 프라이버시를 지키면서도 채광과 환기가 어려울 수 있는 점을 극복해야 했다. 주택은 1층보다 2층의 볼륨을 키우고, 자연스럽게 형성되는 필로티를 주차공간으로 활용했다. 주차공간 너머 내부로 이어지는 현관 홀은 통유리로 출입문을 조성했고, 내부 공간은 사선의 스킵플로어 구조로 설계했다. 주택의 측면에는 곳곳으로 창을 내어 채광과 환기의 효율을 높이고자 했다. 밀집된 사이트와 협소한 주택에 두 가구가 거주하는 주택이었기 때문에 내부 공간에는 단절을 최소화해 답답함을 줄였다. 또한, 자투리 공간을 전략적으로 활용하면서도 비어있는 공간을 곳곳에 두어 가족 구성원들과 주택에 숨 쉴 여유를 주었다.
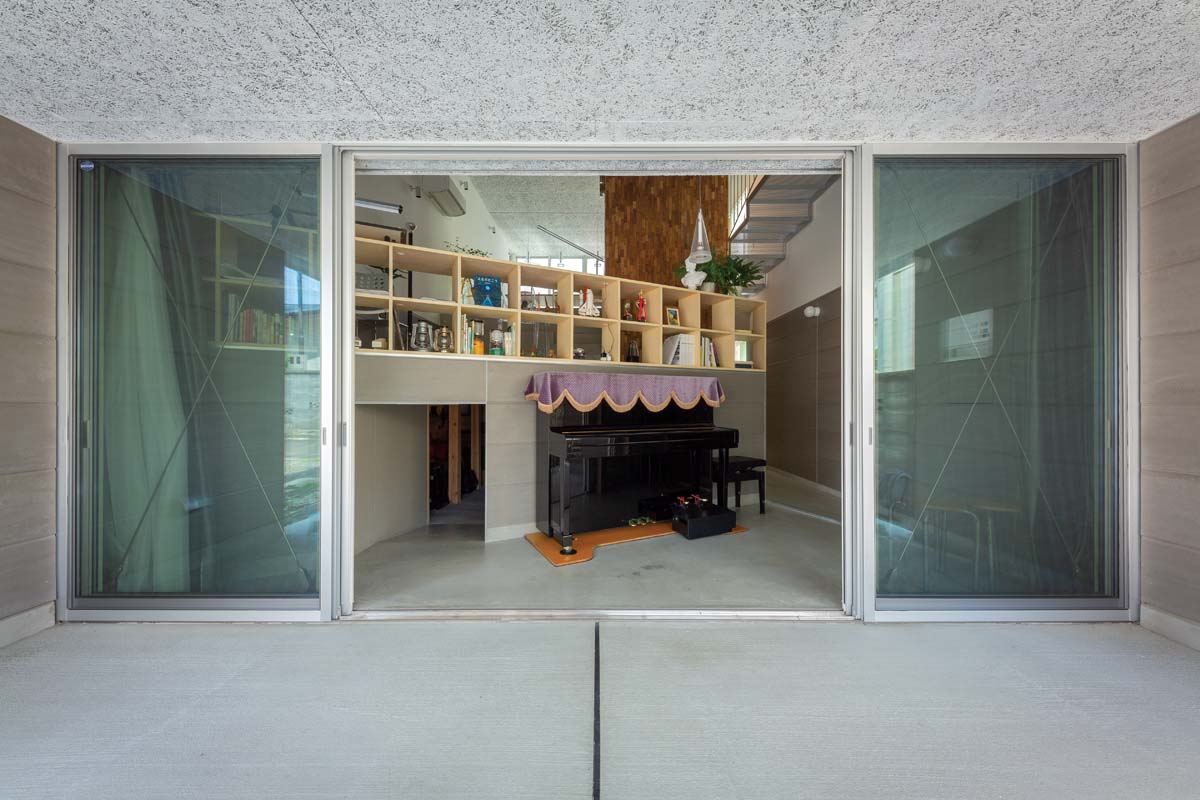
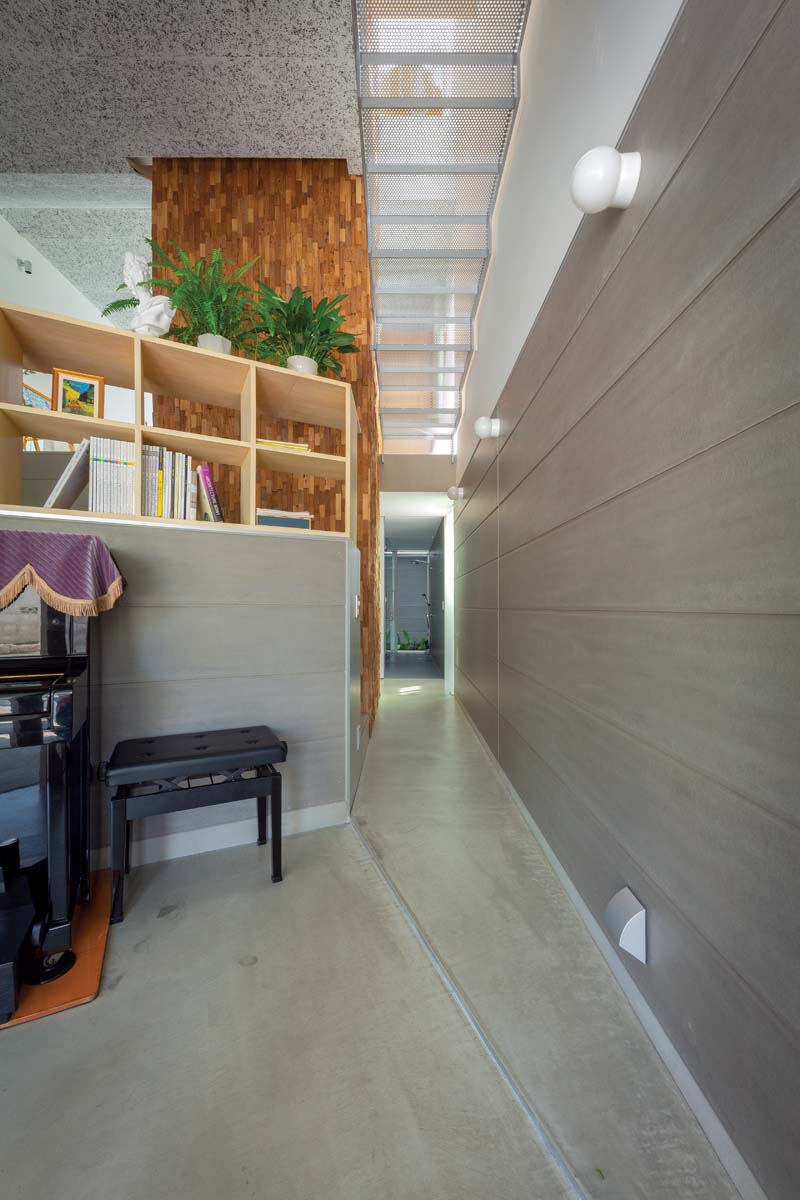
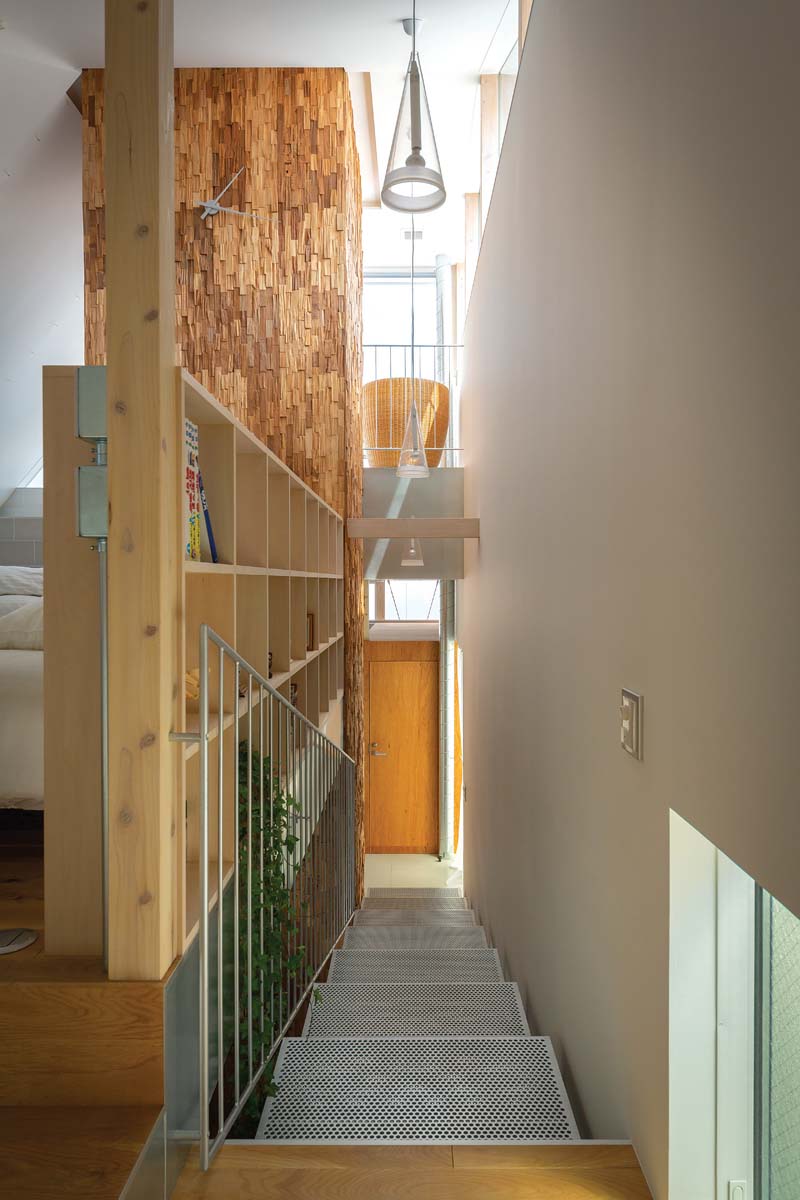
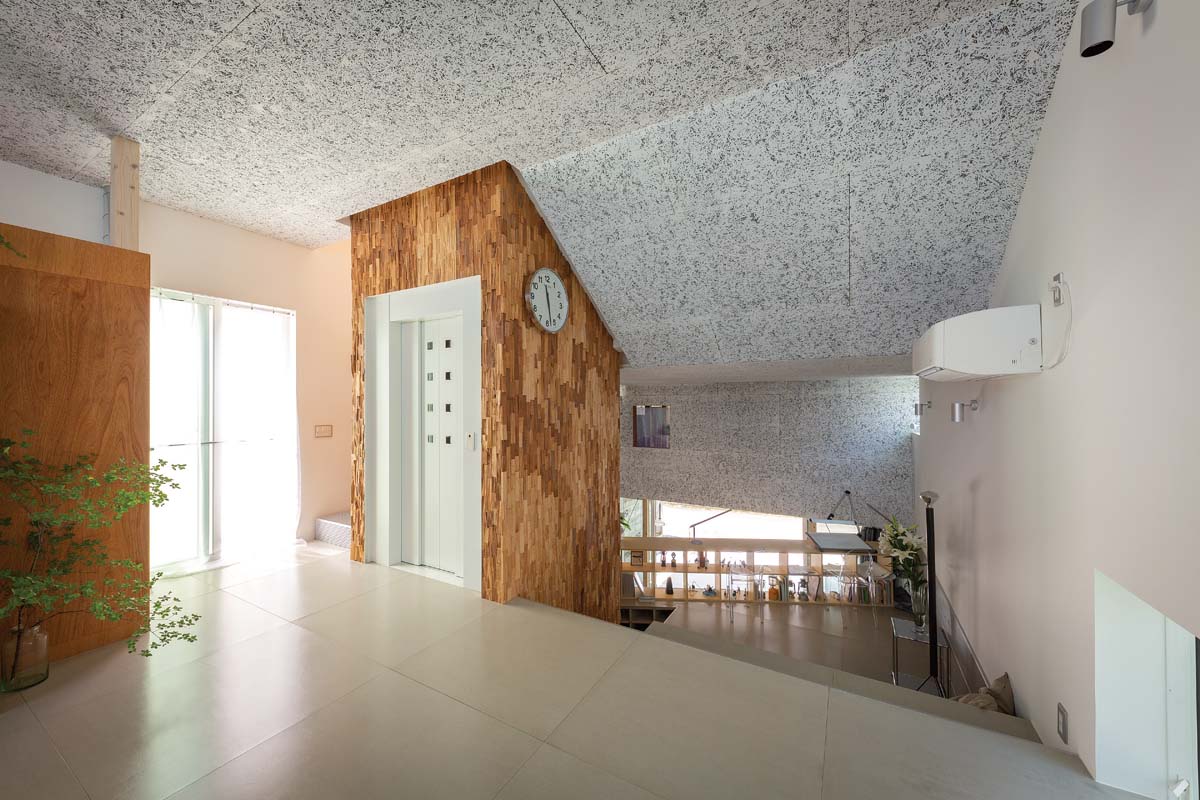
It is a two-family house with a three-story structure that is built on a narrow site in contact with a narrow private road in central Sendai. It is a typical densely populated residential area in the urban area of Sendai City, bordering a private road, with a narrow frontage and surrounded by two-story houses. Due to the close proximity of the houses, it was expected that sufficient lighting and ventilation would not be expected in a typical two-story house. I knew that by going up to the roof level on the 2nd floor, I could see the view of the fireworks of Sendai and the ridge-line of Mt. Aoba. It was required to consider the barrier-free. Although it is a two-family house on a small site with a feeling of pressure, there is depth and a gap around a large tree, and by moving in search of light, each finds a variety of comfortable places and becomes a spacious residence.
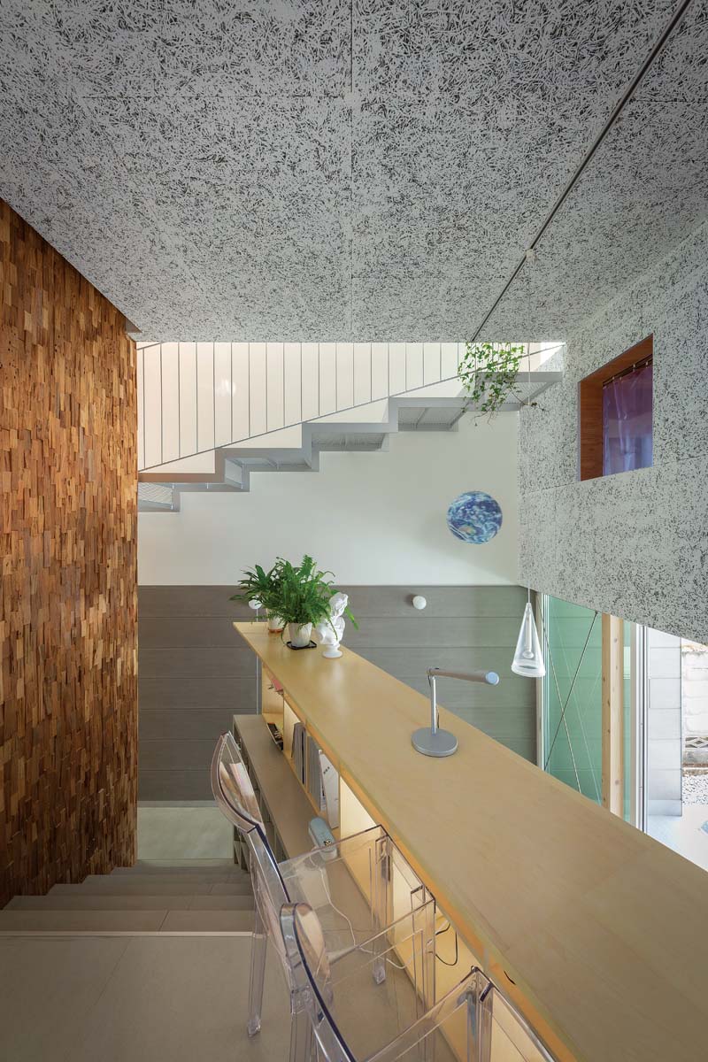
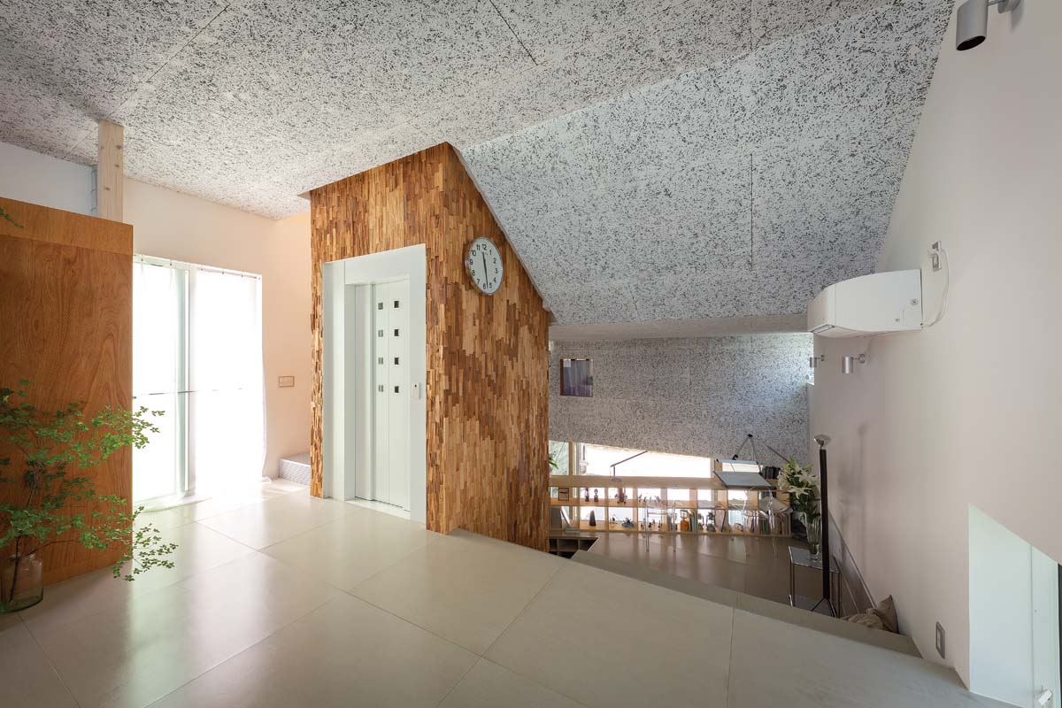
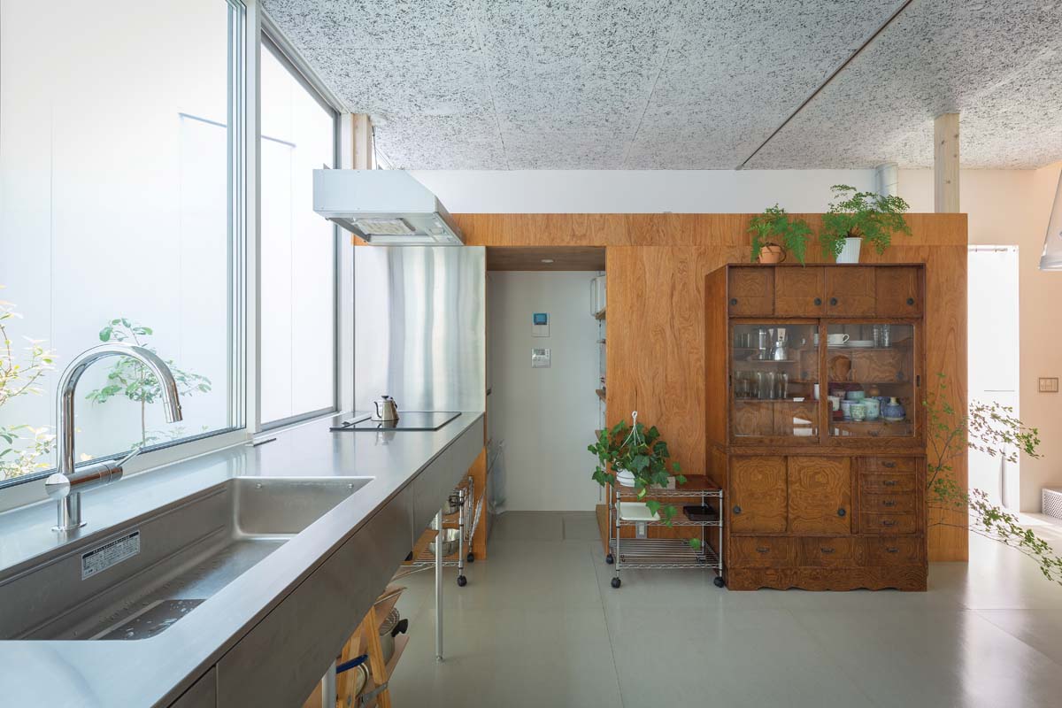
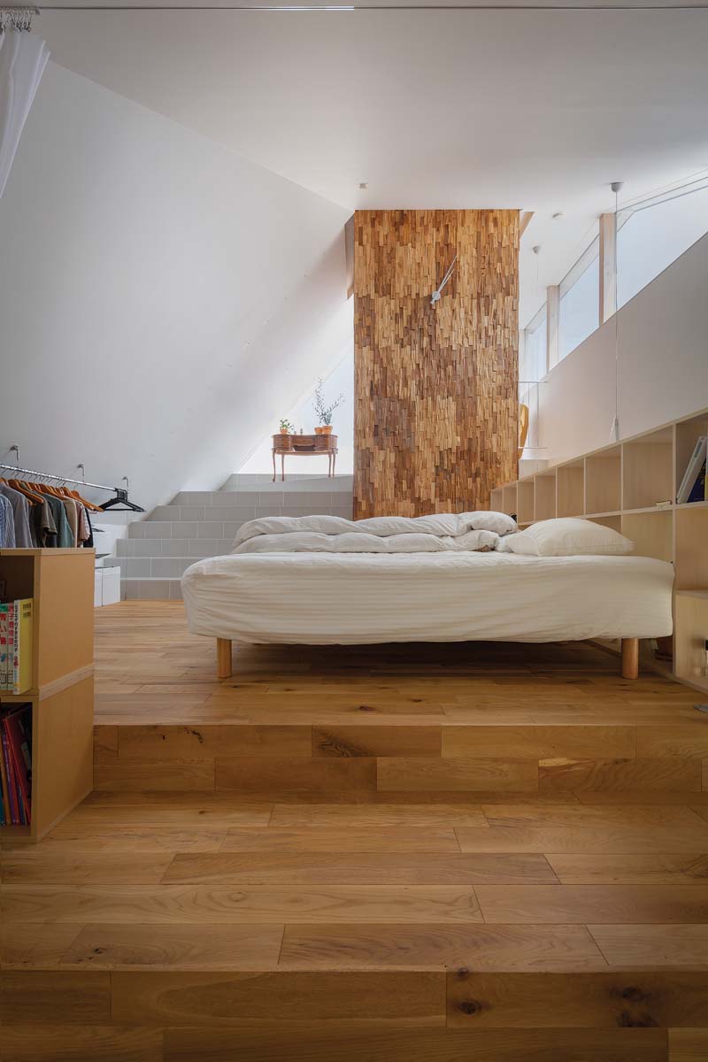
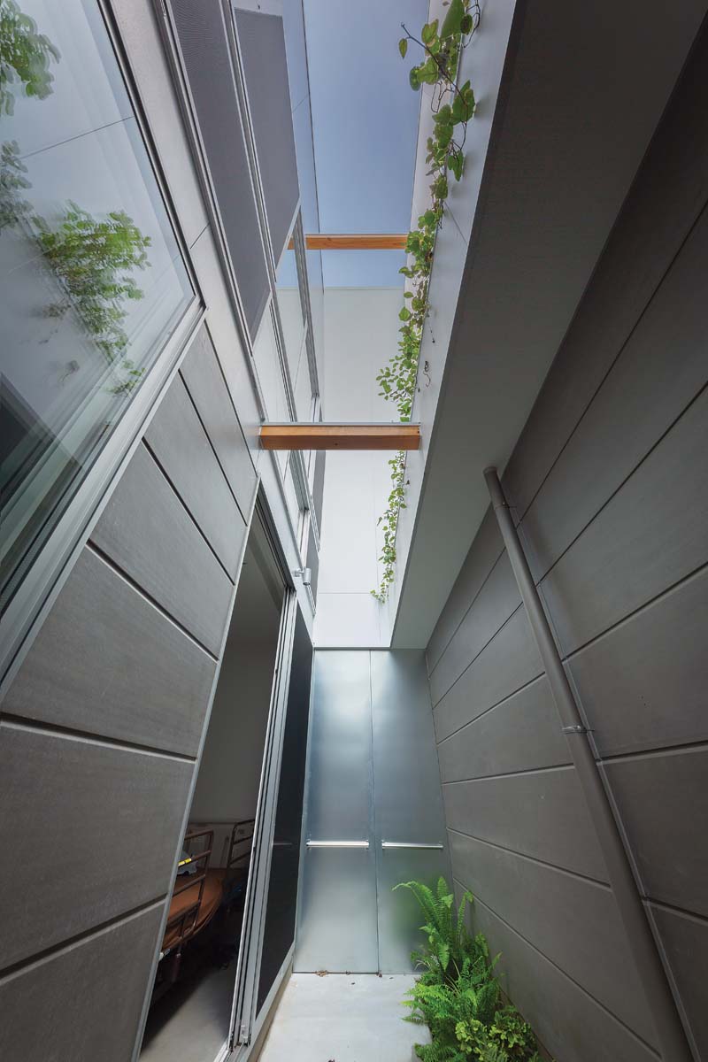











0개의 댓글
댓글 정렬