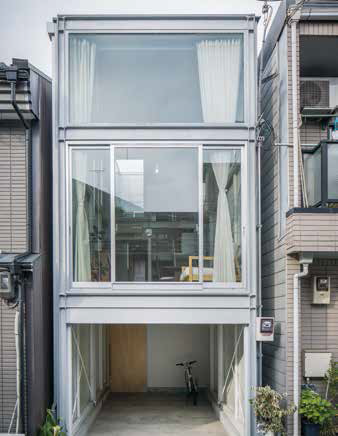
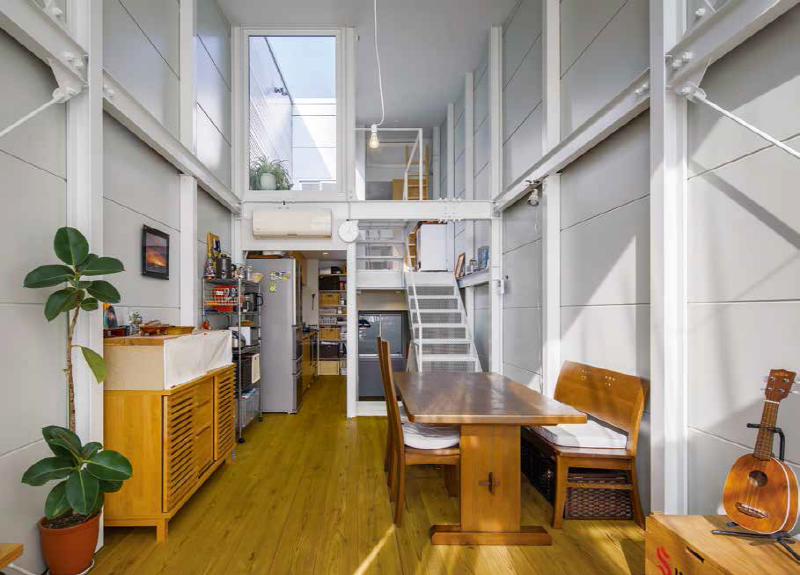
오사카 주택 밀집 지역에 위치한 협소주택은 부부와 어린 아이를 위한 집으로 너비 3.4m, 높이가 13m 밖에 되지 않는다. 건물의 뼈대는 구조용 강철을 사용했는데, 이는 단열에 매우 강하며, 총 6개 층을 분리하는 역할까지 했다. 지하에는 침실, 1층에는 차고, 2층에는 아이 방, 3층에는 생활 공간, 4층에는 욕실, 맨 위층에는 테라스를 만들어 각 층마다 기능을 확실히 구분했다. 그물 모양의 얇은 금속판으로 만들어진 계단은 각 층을 연결하며, 햇빛이 집 안으로 잘 들어올 수 있게 한다. 이 집은 새들이 가지에서 가지로 뛰어 넘어 다니듯 생활할 수 있는 독특한 공간이다.
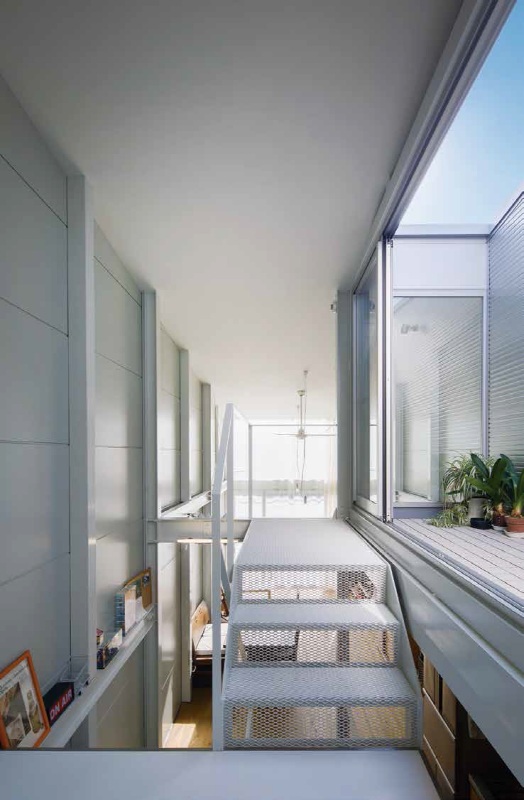
This narrow house for a couple and their little child is located in a densely built-up area of Osaka, Japan. The size of the site is only width 3.4m and depth 13m. To make full use of it, the house is framed in exposed structural steel, covered with thin fire - resistant adiabatic panels, and contains six floors with split levels. Lv.1 (basement level) is a bedroom, Lv.2 (ground level) is a garage, Lv.3 is for the little girl, Lv.4 is a living space, Lv.5 is a bathroom, and Lv.6 is a roof terrace. The expanded metal stair connects each floors and spreads the sun light inside. In this house, they are living like birds swinging from branch to branch.
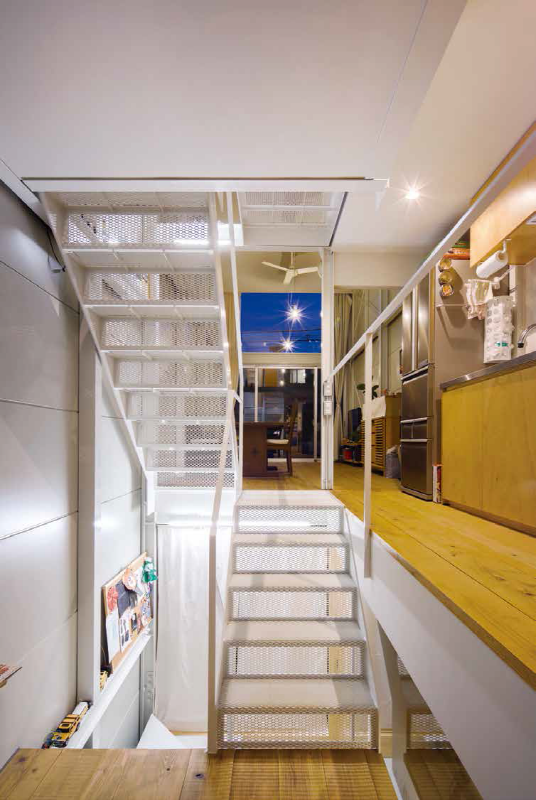
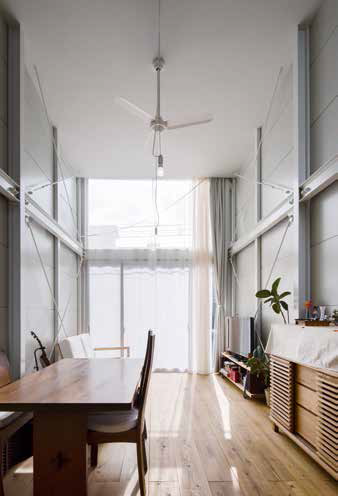
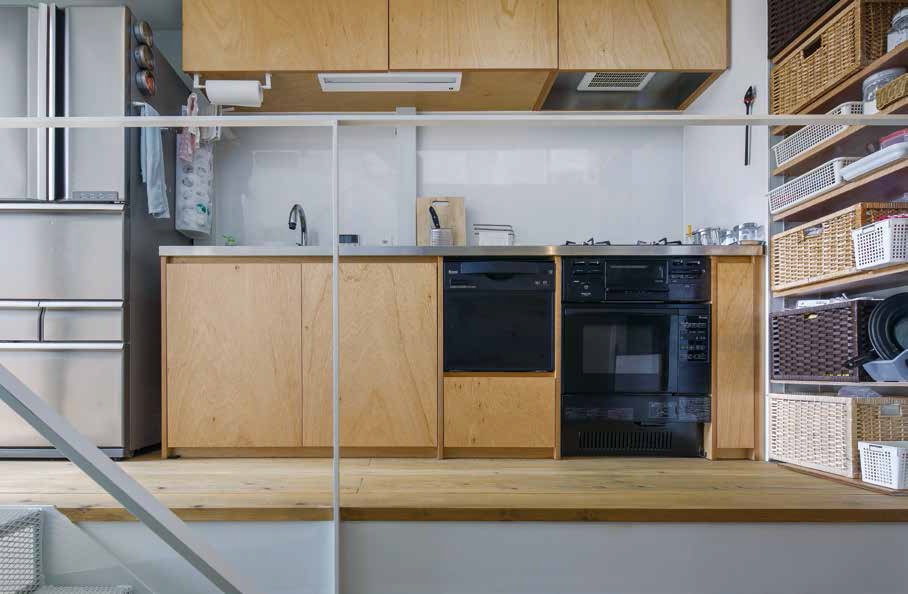
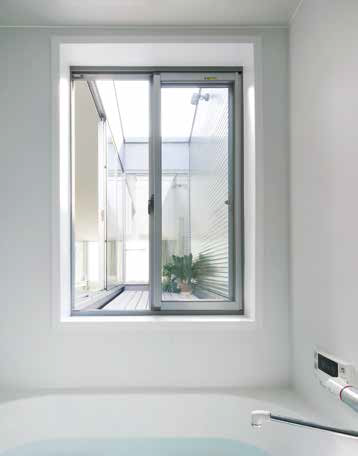
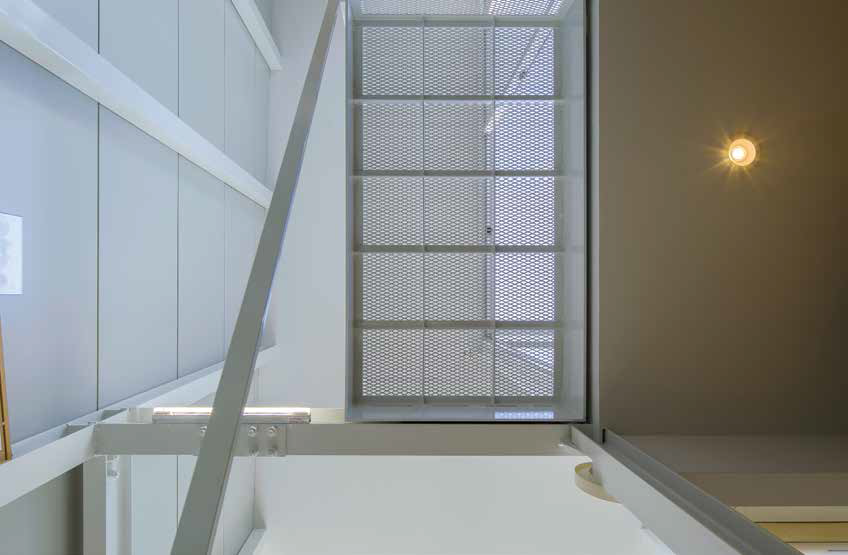
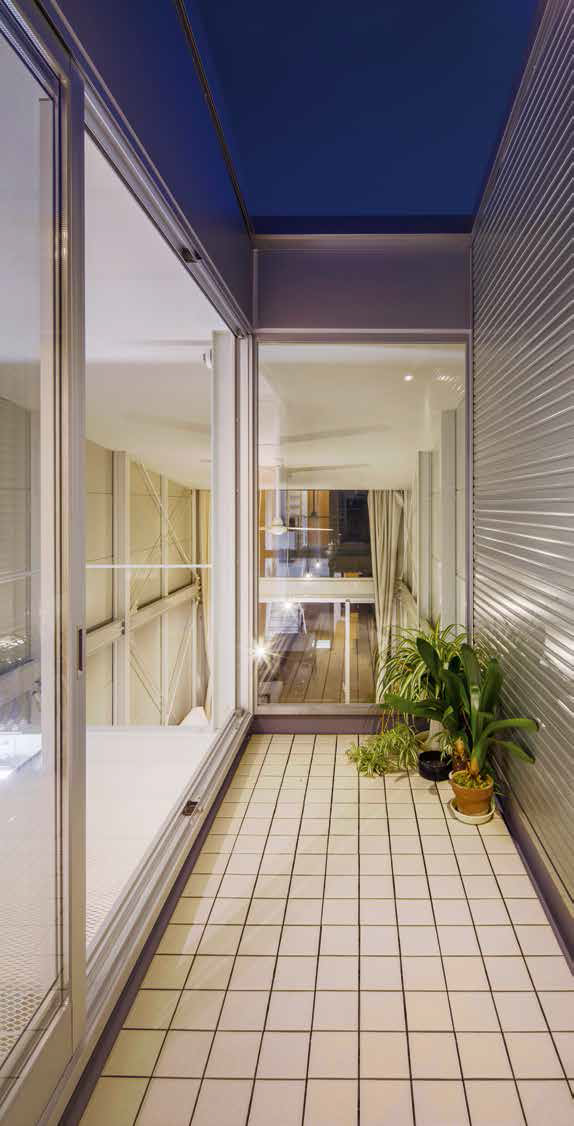











0개의 댓글
댓글 정렬