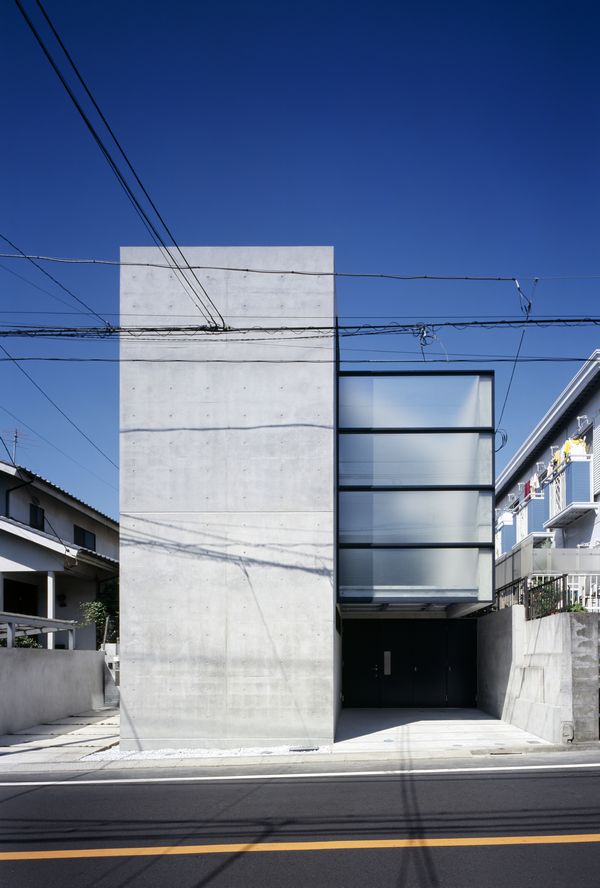
도쿄 주택가 언덕 위에 위치한 이 집은 부지의 앞과 뒤에 높이 차이가 있어, 반 층의 형태를 이루고 있는 소형 주택으로, 셀프 인테리어와 사진, 등산에 취미를 둔 젊은 부부가 살고 있다.
서랍에서 서랍장을 꺼내놓은 모습이 떠오르는 심플한 외관은 콘크리트와 유리로 만들어졌으며, 높이 차이로 인한 여러 이점을 얻기 위해 앞과 뒤의 공간은 스킵 플로어 구조로 연결되었다.
안뜰과 여유 공간의 교차는 공간의 깊이와 확장을 만들어내고, 지하실부터 1층까지 모든 공간은 수직적으로 그리고 수평적으로 마치 한 공간처럼 연결된다.
이탈리아와 스칸디나비아의 현대적인 가구 컬렉션이 절묘하게 조화를 이루고 있는 공간은 총면적 100 평방 미터의 집에 풍부함을 가져다주며, 감각적이고 세련된 느낌을 준다.
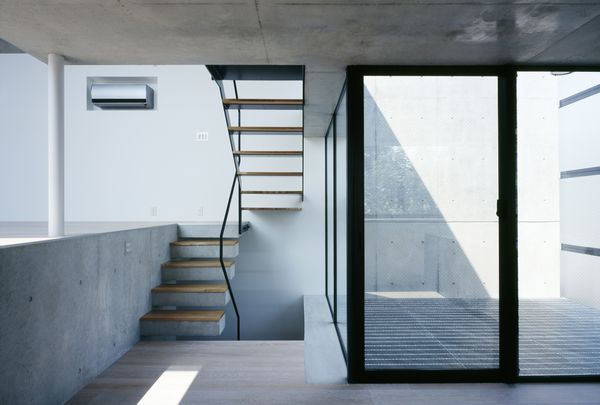
The site is situated in a corner on a hill within a residential area in Tokyo. The building was commissioned by a married couple with a husband who loves interior design, photography and mountaineering. It is a compact house that makes use of the half-floor difference in height between the front and back of the site.
The simple exterior reminiscent of a drawer pulled out from a box is composed of concrete and glass. Taking advantage of the difference in height, the spaces in the front and back are connected using the skip floor system.
The alternating courtyard and void afford a sense of depth and expansion to the spaces, allowing for all the floors from the basement to the first to be experienced as one space connected vertically and horizontally.
The spaces into which the client's Italian and Scandinavian modern furniture collection blends in exquisitely is incredibly rich for a house with a total floor area of 100 square meters and it gives rise to a sensuous and sophisticated world.
The simple exterior reminiscent of a drawer pulled out from a box is composed of concrete and glass. Taking advantage of the difference in height, the spaces in the front and back are connected using the skip floor system.
The alternating courtyard and void afford a sense of depth and expansion to the spaces, allowing for all the floors from the basement to the first to be experienced as one space connected vertically and horizontally.
The spaces into which the client's Italian and Scandinavian modern furniture collection blends in exquisitely is incredibly rich for a house with a total floor area of 100 square meters and it gives rise to a sensuous and sophisticated world.
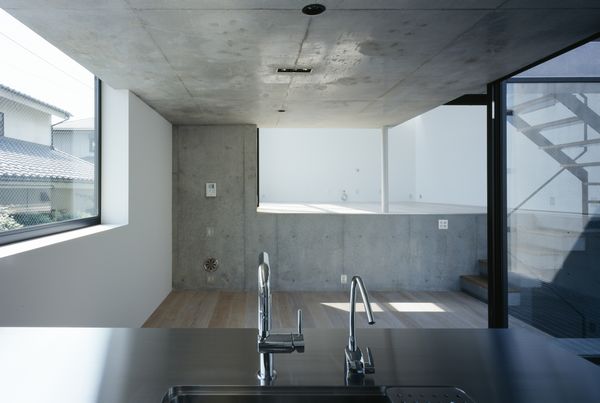
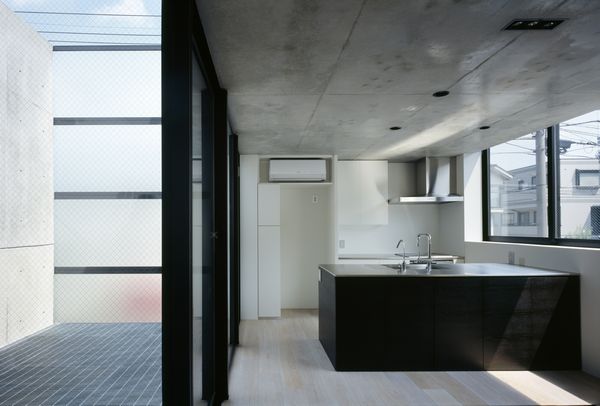
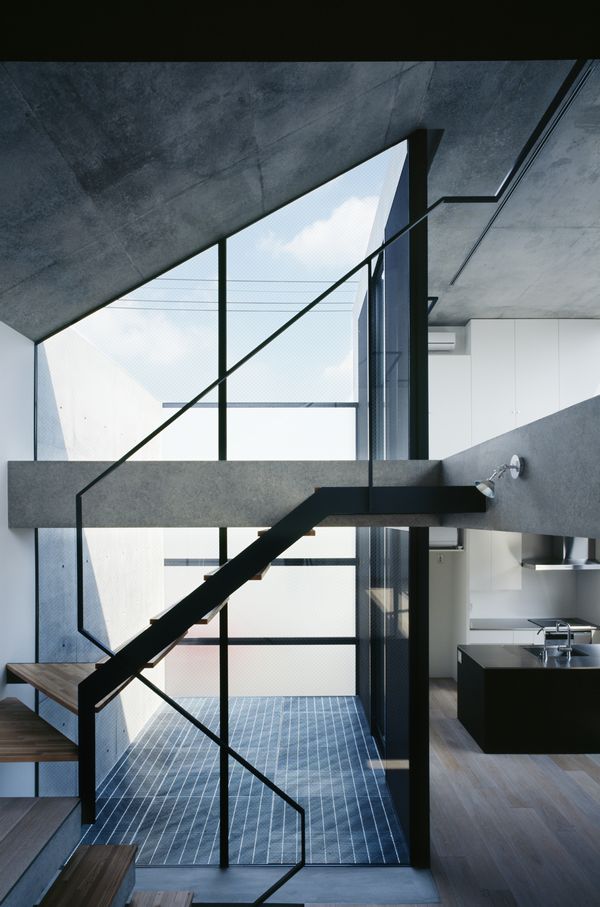
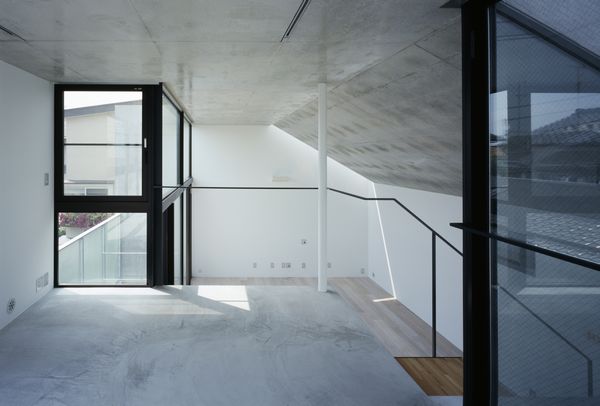
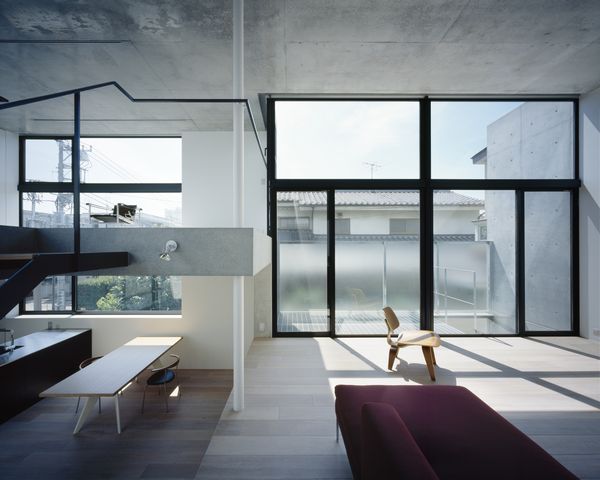
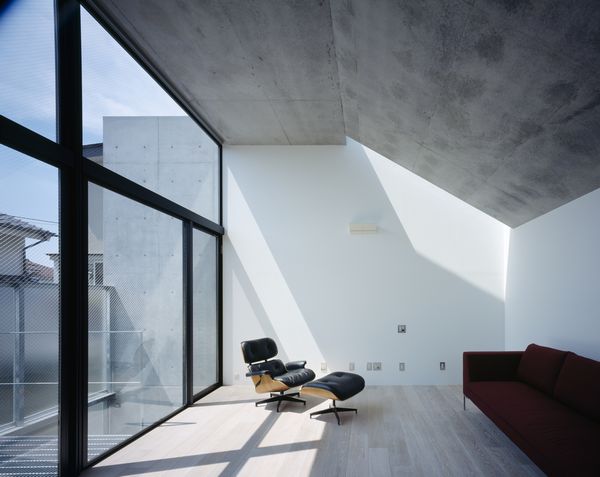
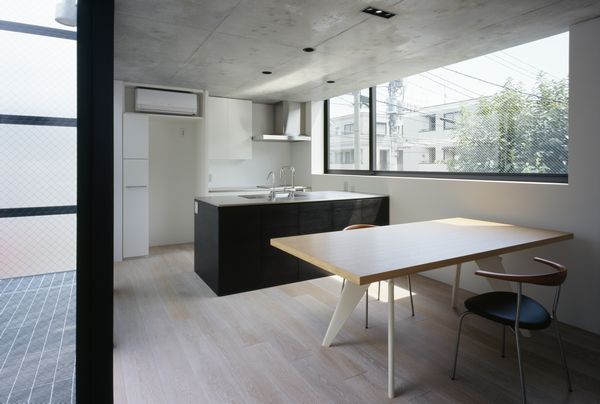
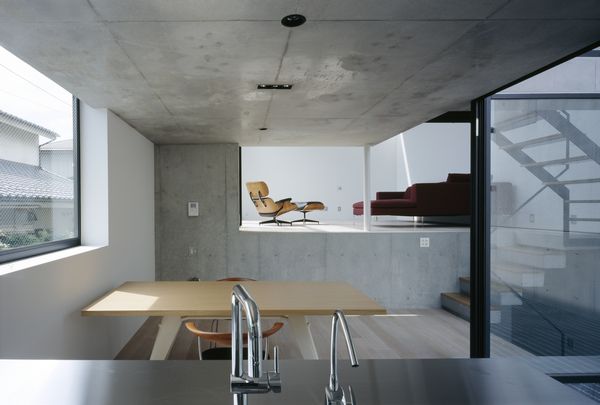
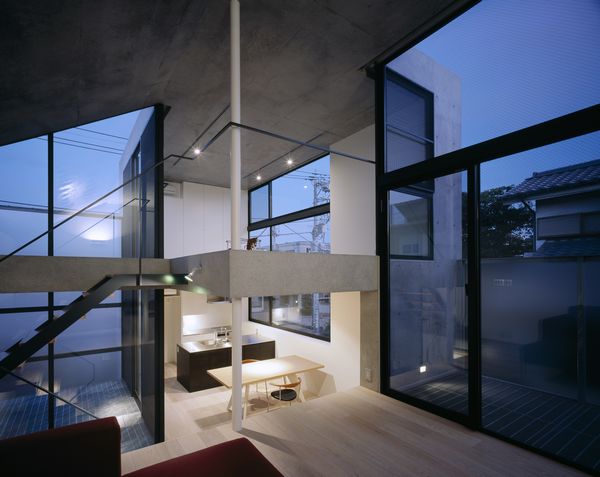
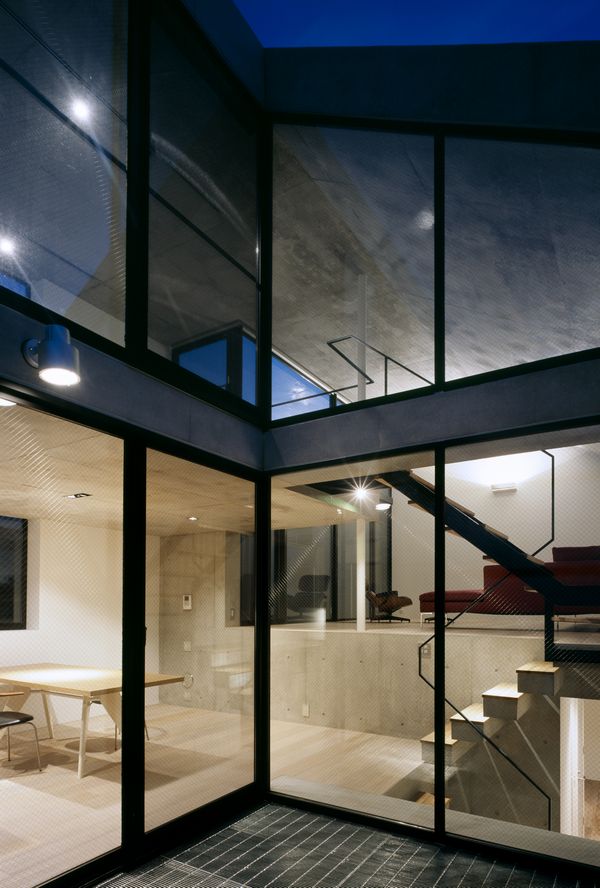
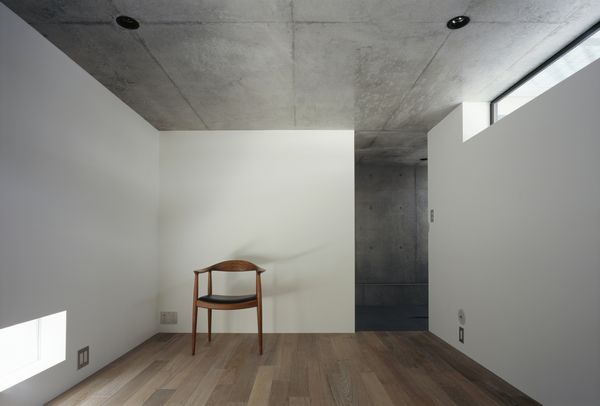
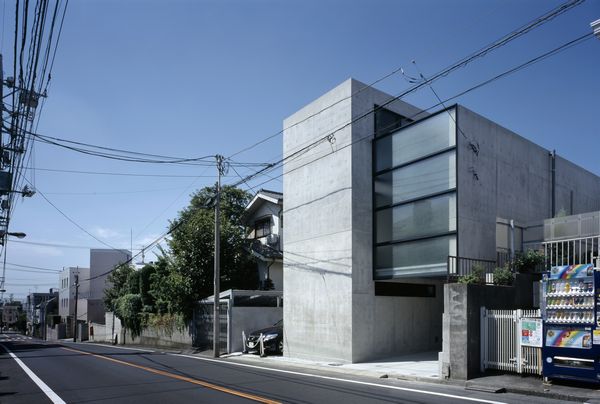
성은주
저작권자 ⓒ Deco Journal 무단전재 및 재배포 금지















0개의 댓글
댓글 정렬