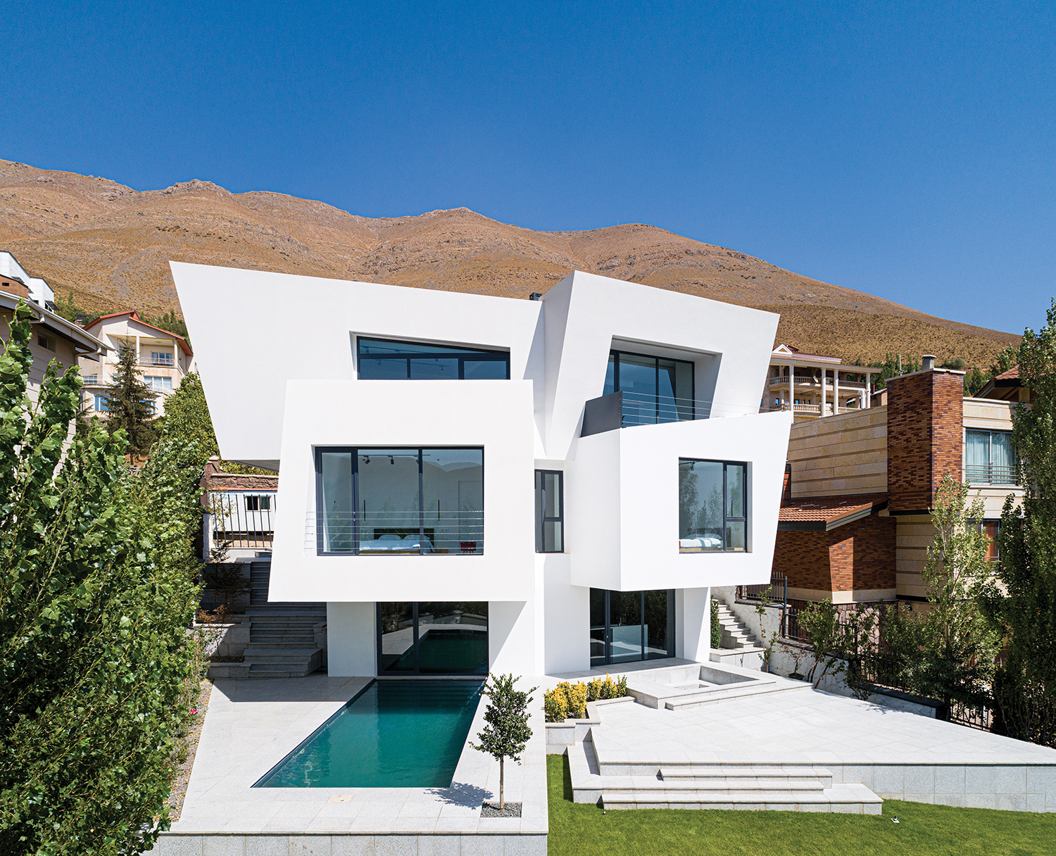
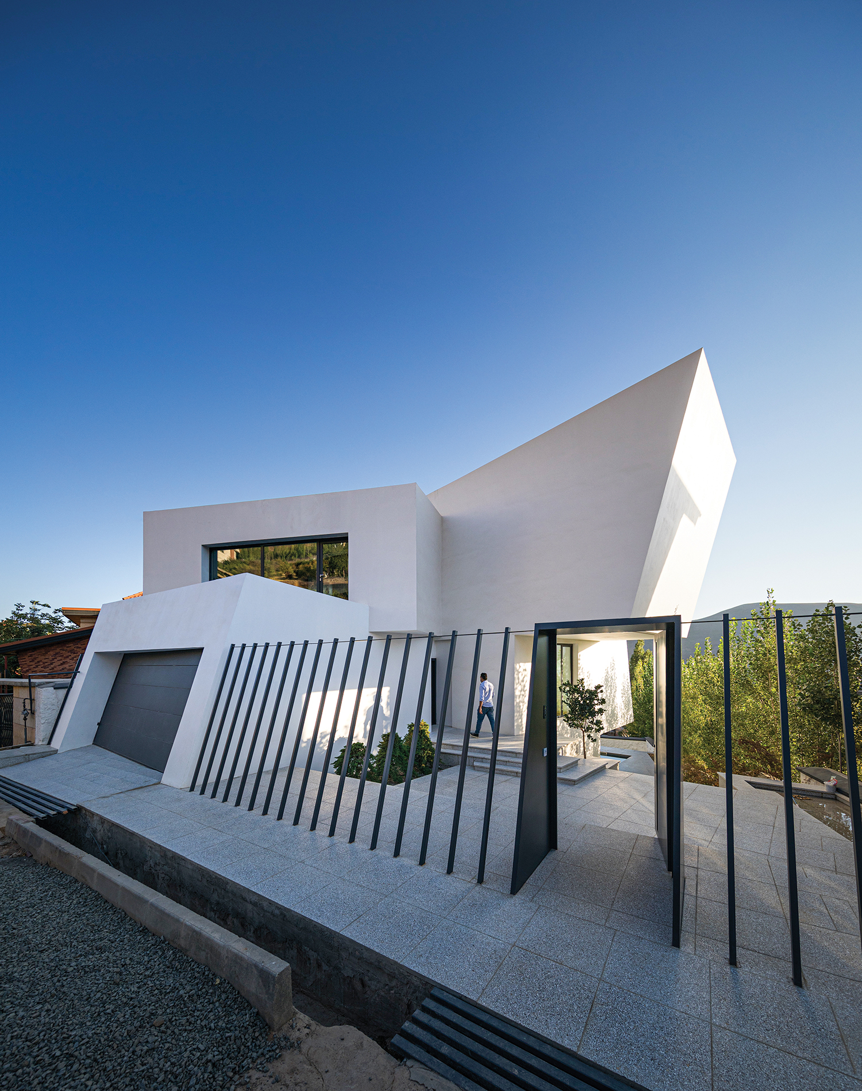
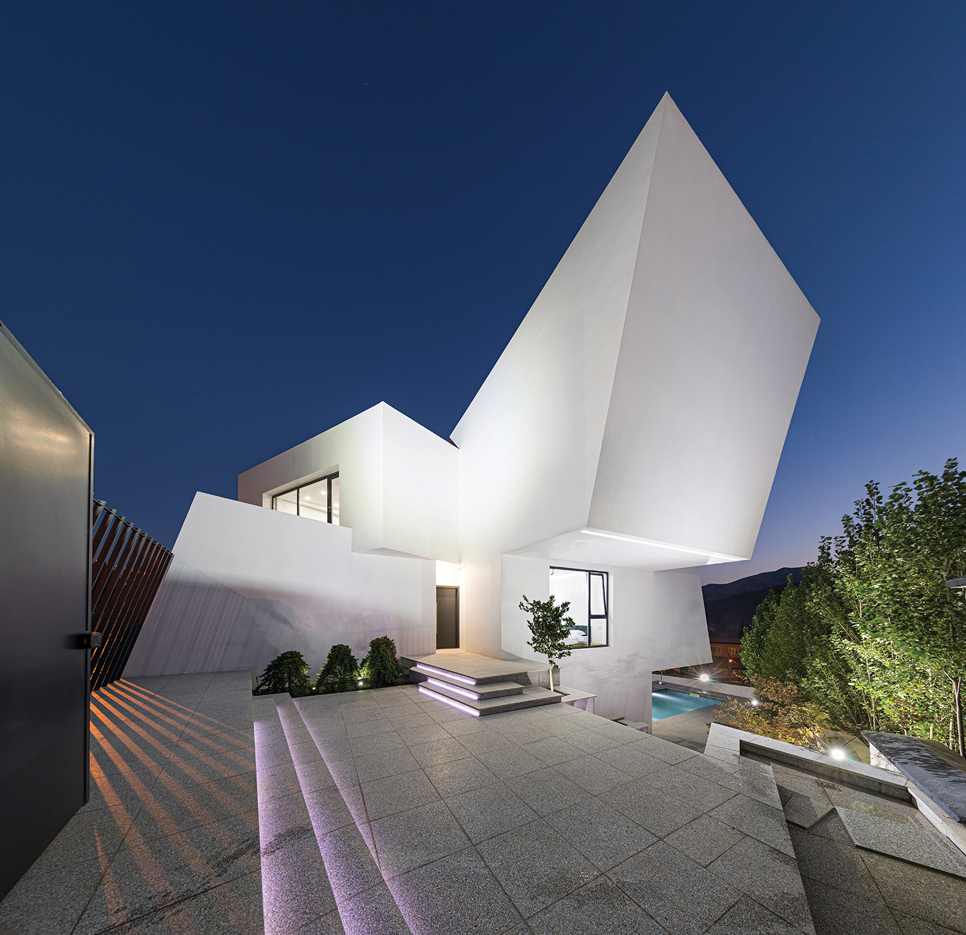
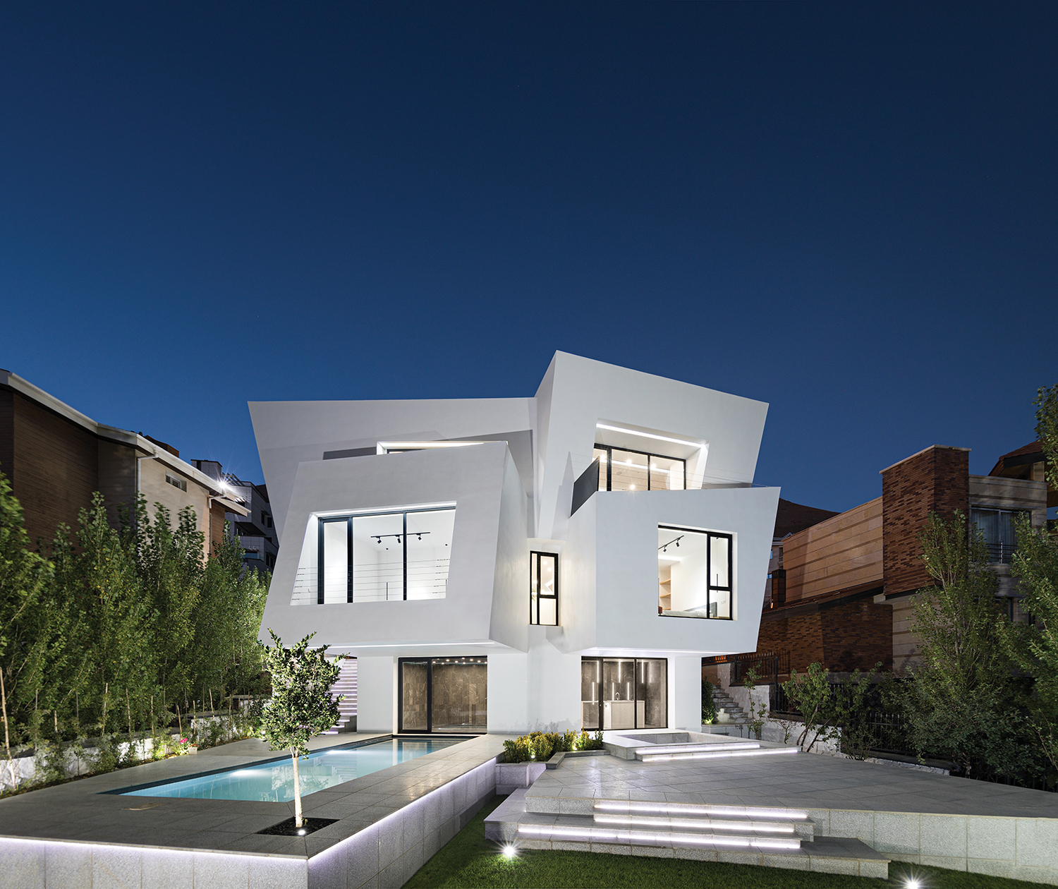
The Project is located in Mosha, Damavand, 60 Km from Tehran at 2,400 meters altitude and we have very strong winter. The land area is about 600m2 with dimensions of 30x20 meters and a slope of 20%. According to the following expression we confronted with such a difficult circumstance and trying to do our best to get the advantage of available spaces and land in order to meet the client demands. Due to this description, we decided to divide the land in 3 parts: the biggest one located in the north of the land for locate the building in where there is the relevant road. The second part is used for the outdoor entertainment activities and the third part will be the green area of the lot.
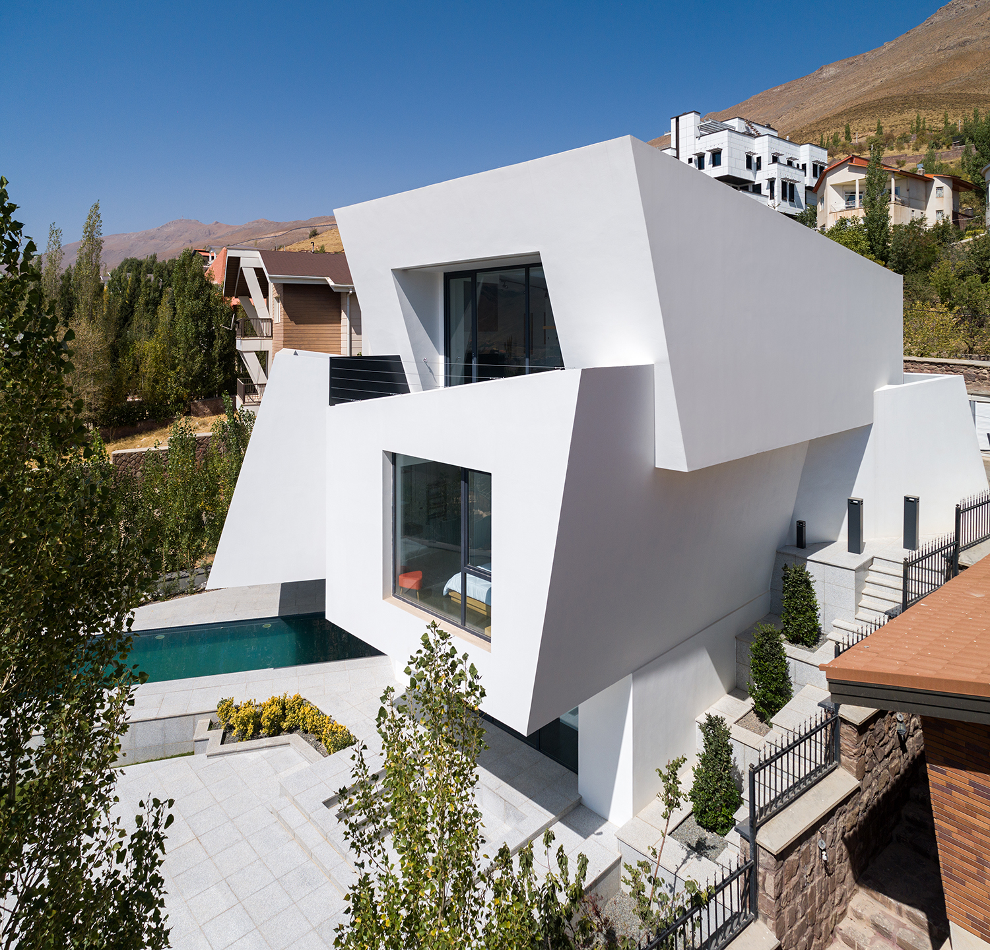
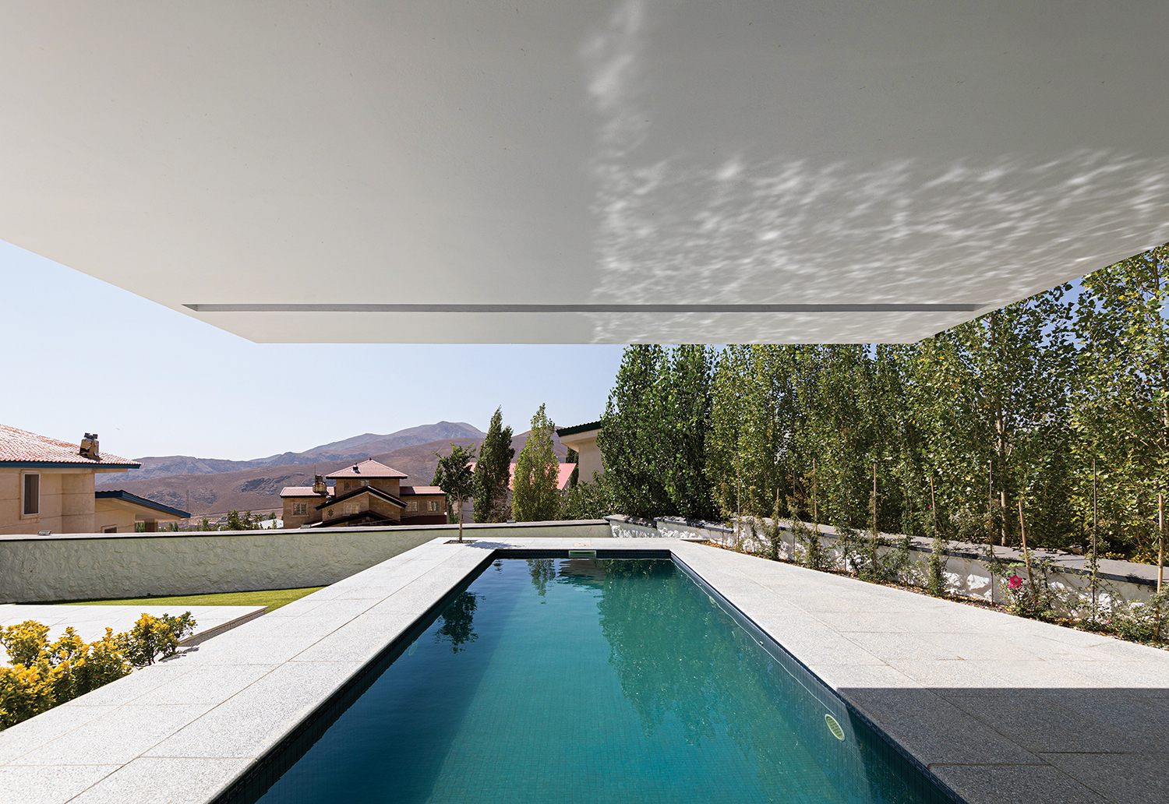
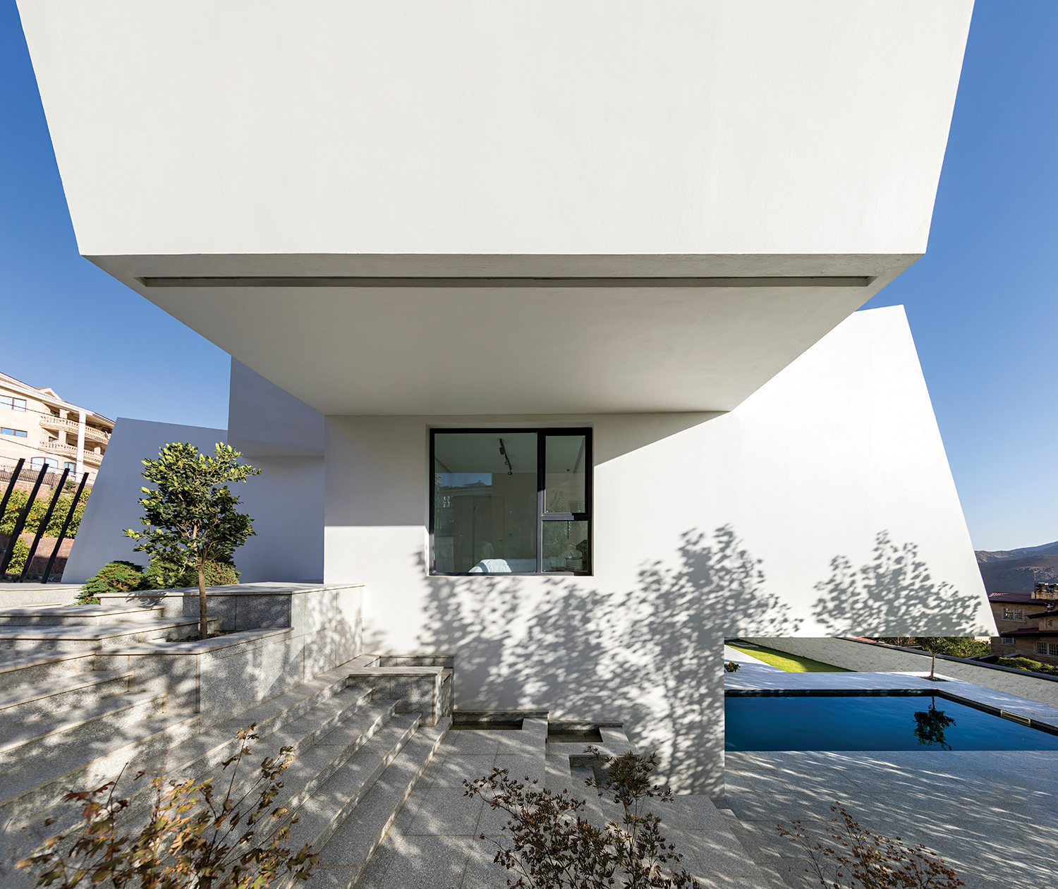
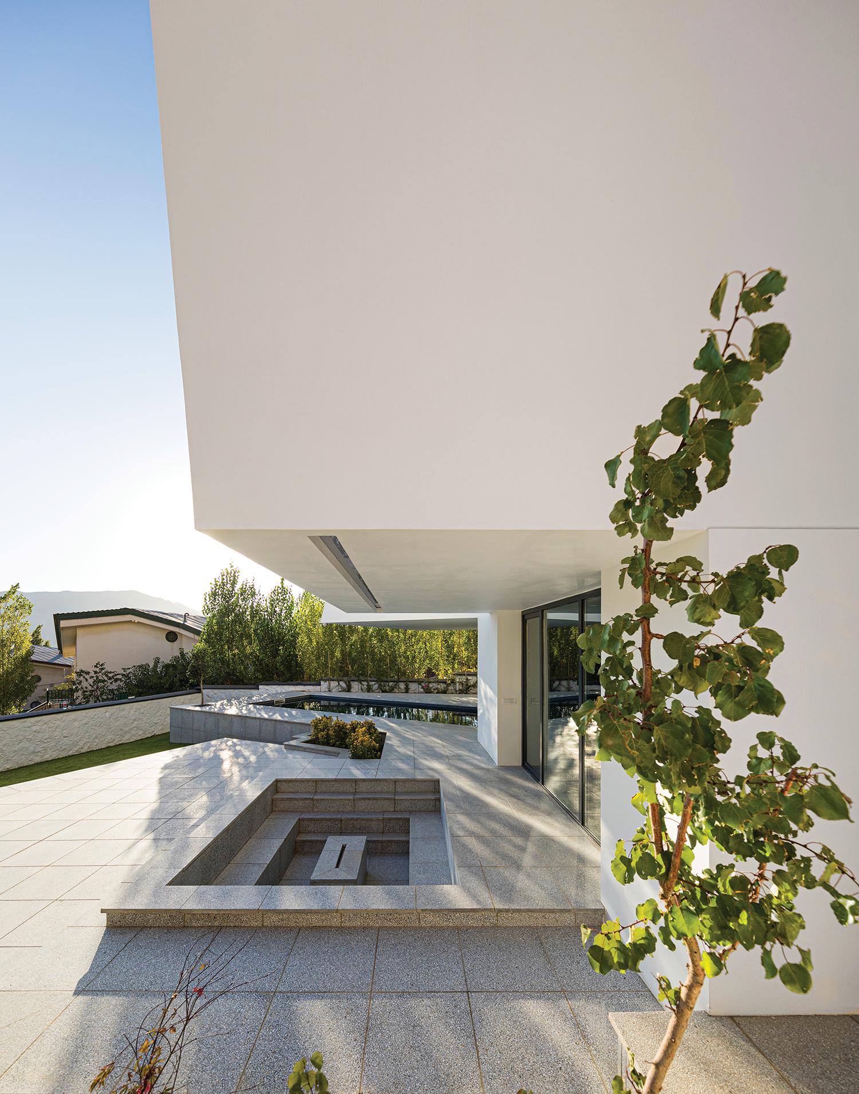
캔틸레버 하우스(Cantilever house) 프로젝트는 이란 테헤란에서 60km 떨어진 다마반드 모샤에 자리 잡았다. uc21 스튜디오는 클라이언트의 요구에 부응하기 위해 규모 600m², 크기 30x20m, 경사 20%의 한정된 지대에서 가용 공간과 토지의 이점을 얻기 위한 최선의 노력을 기울였다. 먼저 해당 도로가 있는 건물의 입지를 위해 토지 북쪽을 세 부분으로 분할했다. 토지의 2부는 야외 오락 활동에 사용되고 3부는 녹지로 설정했다. 이곳 캔틸레버 하우스 건물의 1층은 수면실을 비롯한 개인 공간이 마련됐다. 작은 볼륨은 고객을 위한 메인 룸, 큰 볼륨은 게스트 침실이 자리했다. 효율적인 공간과 기능적인 면을 강조하기 위해 스튜디오는 서쪽에 침실을 하나 늘리고, 건물의 남쪽은 30도 가량 회전시켰다.
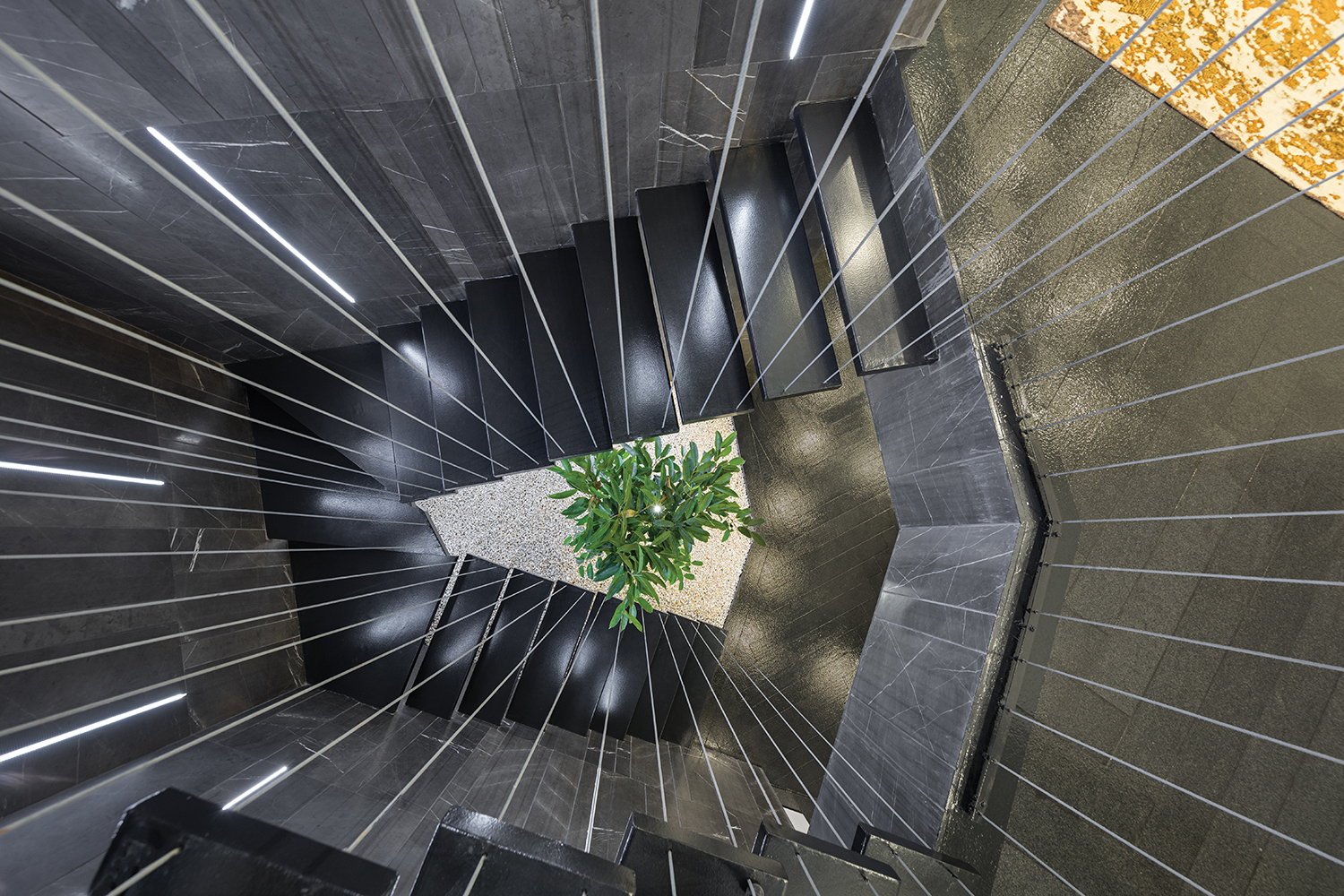
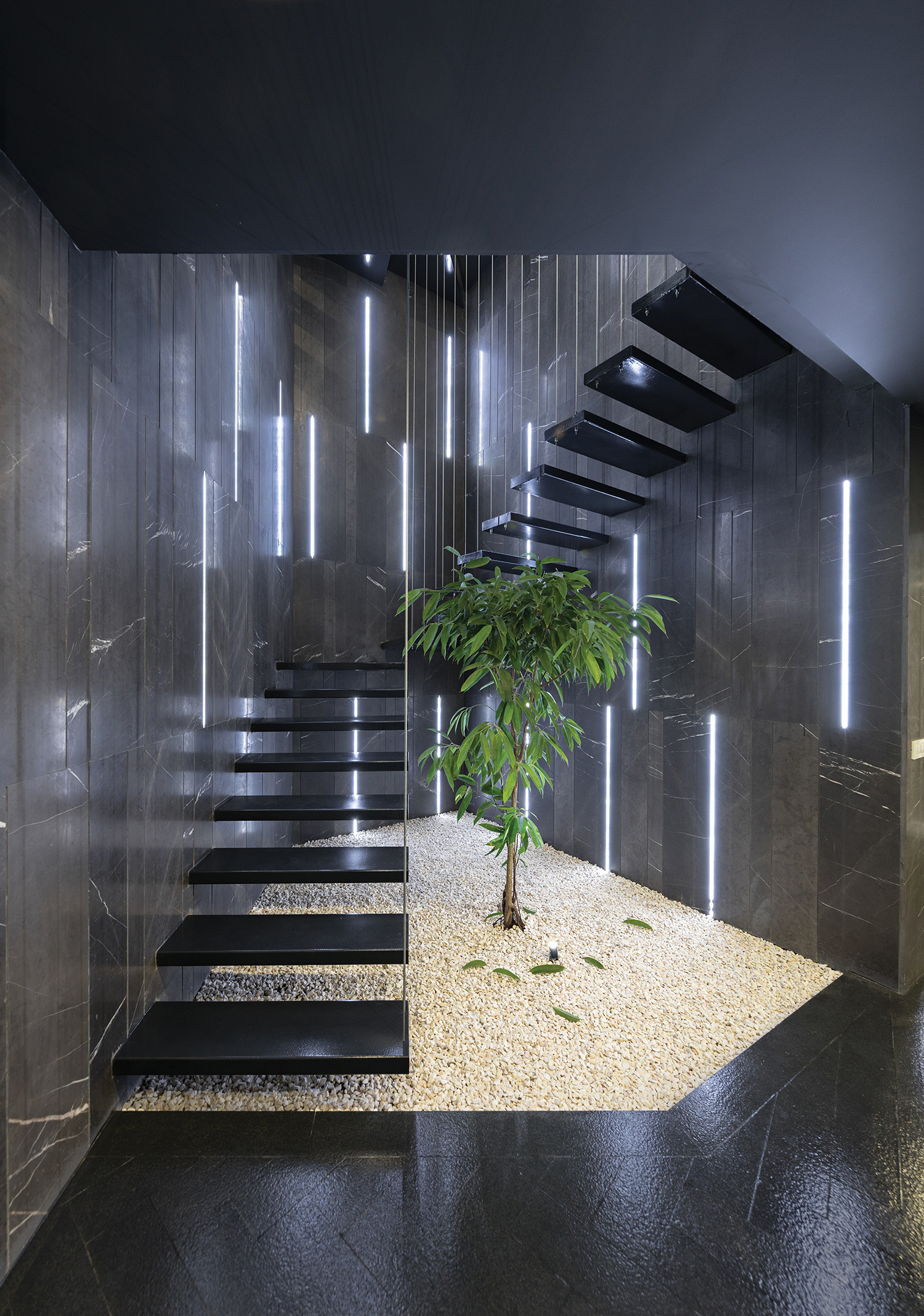
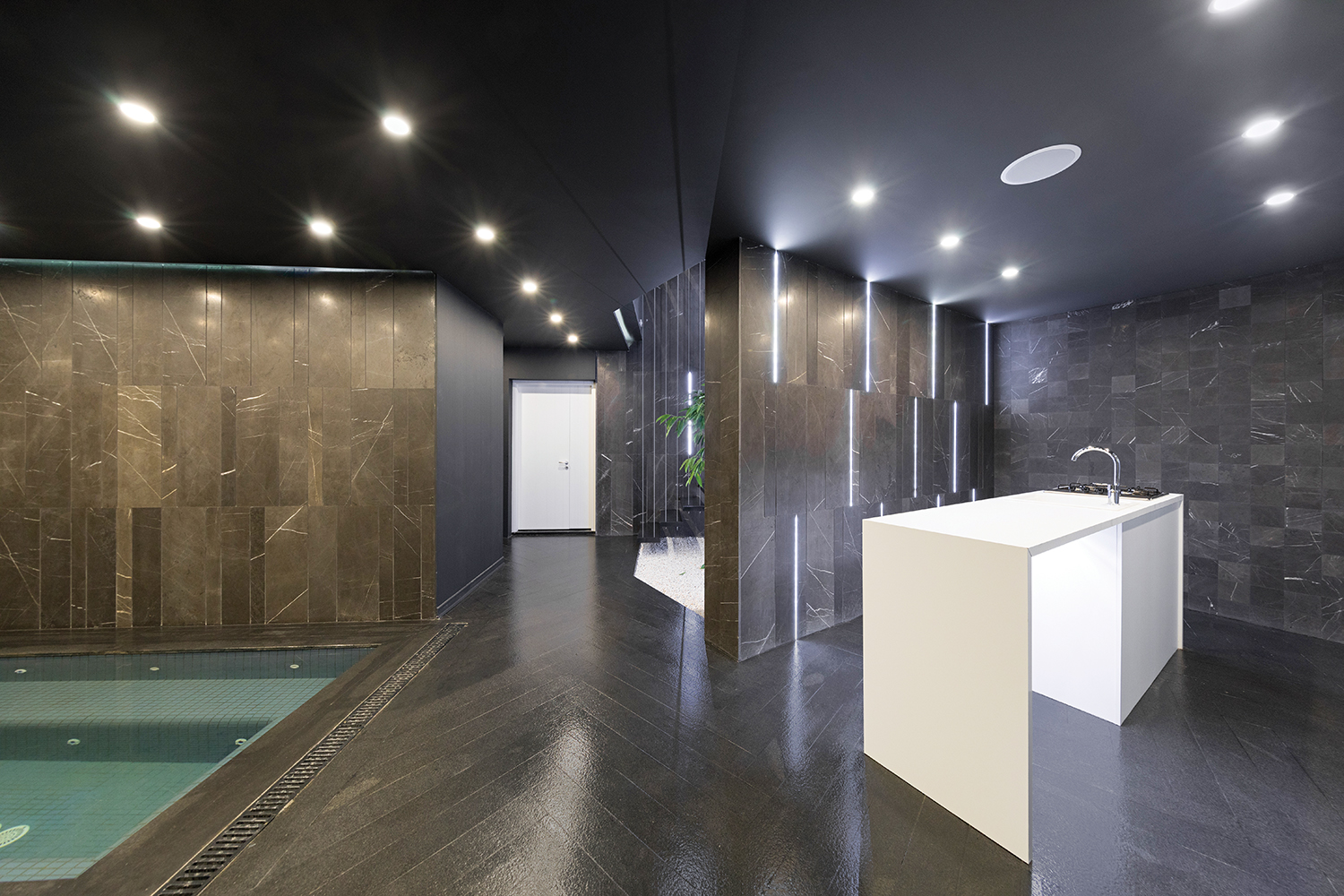
From this base we designed the basement for entertainment(consisting of jacuzzi and bar) which is directly connected to the outdoor entertainment area where there is a heated swimming pool, a fireplace and a multipurpose area. The ground floor is used for the private area(sleeping area) and we designed 2 different volumes, a little one for the customer master bedroom and a big one used for the villa entry and guest bedrooms. For have more spaces and add more functions in this floor, we decided to extend both volumes and rotate by 30° in the southern part of them in order to have have one more bedroom in the western part and also to have a bigger master bedroom. Furthermore These Ground Floor extensions it allows us to partially cover the swimming pool(useful for winter use on snowy days) and totally the fireplace area. At last we pushed a northern portion of the biggest volume to have the building entry and to create a third little volume used as parking.
이러한 콘셉트는 빌라의 더 많은 이용 면적을 확보하는 데 성공적이었다. 여기에 야외 정원 면적까지 늘려 이곳을 방문하는 모든 고객의 휴식을 위한 욕구까지 충족시킬 수 있었다. uc21의 건축가들은 주변 산과 비슷한 형태를 부여한 빌라 외관을 디자인했다. 바닥의 일부 면적을 1m씩 번갈아 늘려감으로써, 빗물의 배수처리가 용이하며 주변 환경과도 조화를 이루도록 했다. 또한, 온수 수영장, 벽난로, 다목적 시설이 있는 야외 구역을 구상하고, 독특한 층계가 돋보이는 지하실에 엔터테인먼트 시설과 연결되는 자쿠지와 바(Bar)를 마련했다.
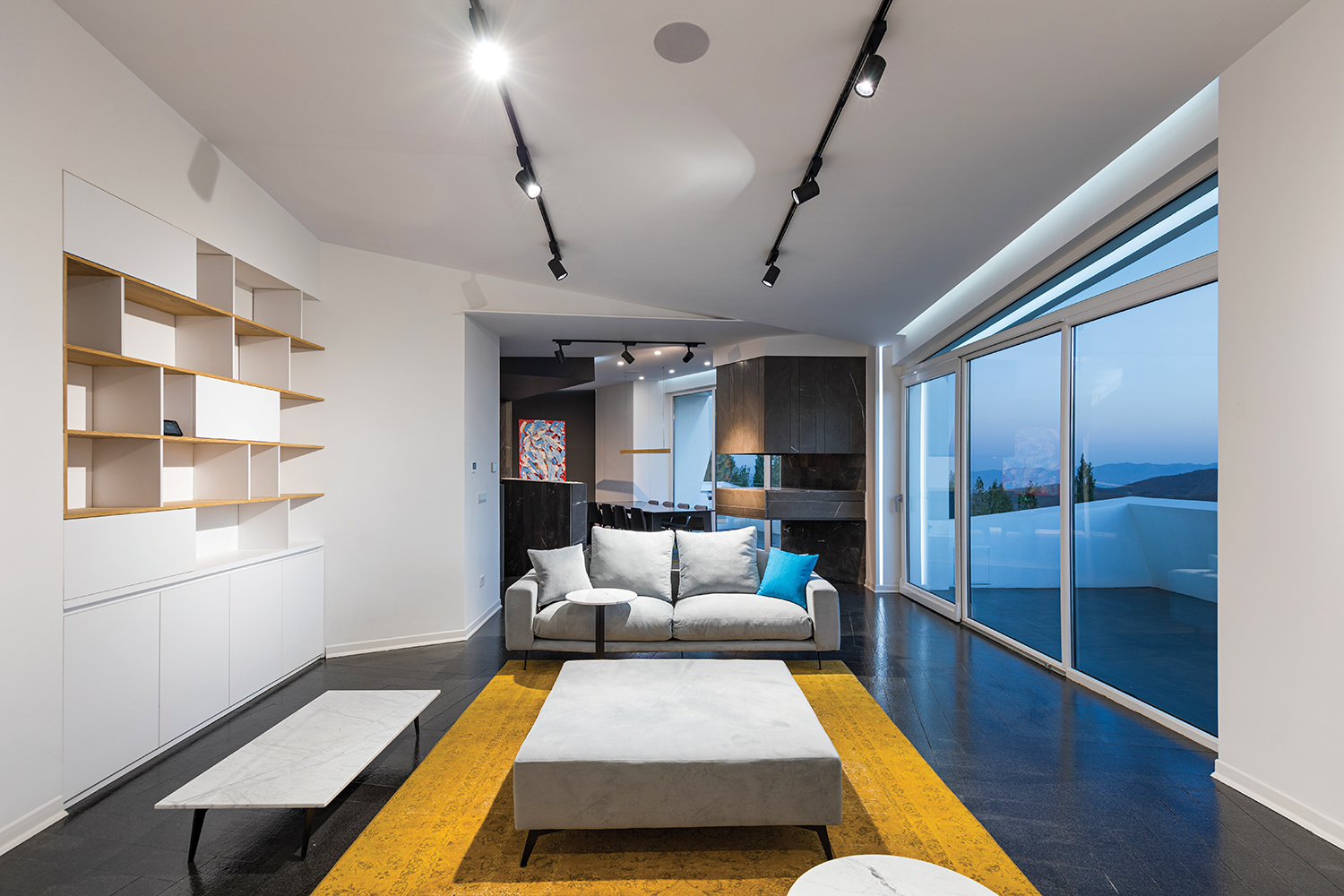
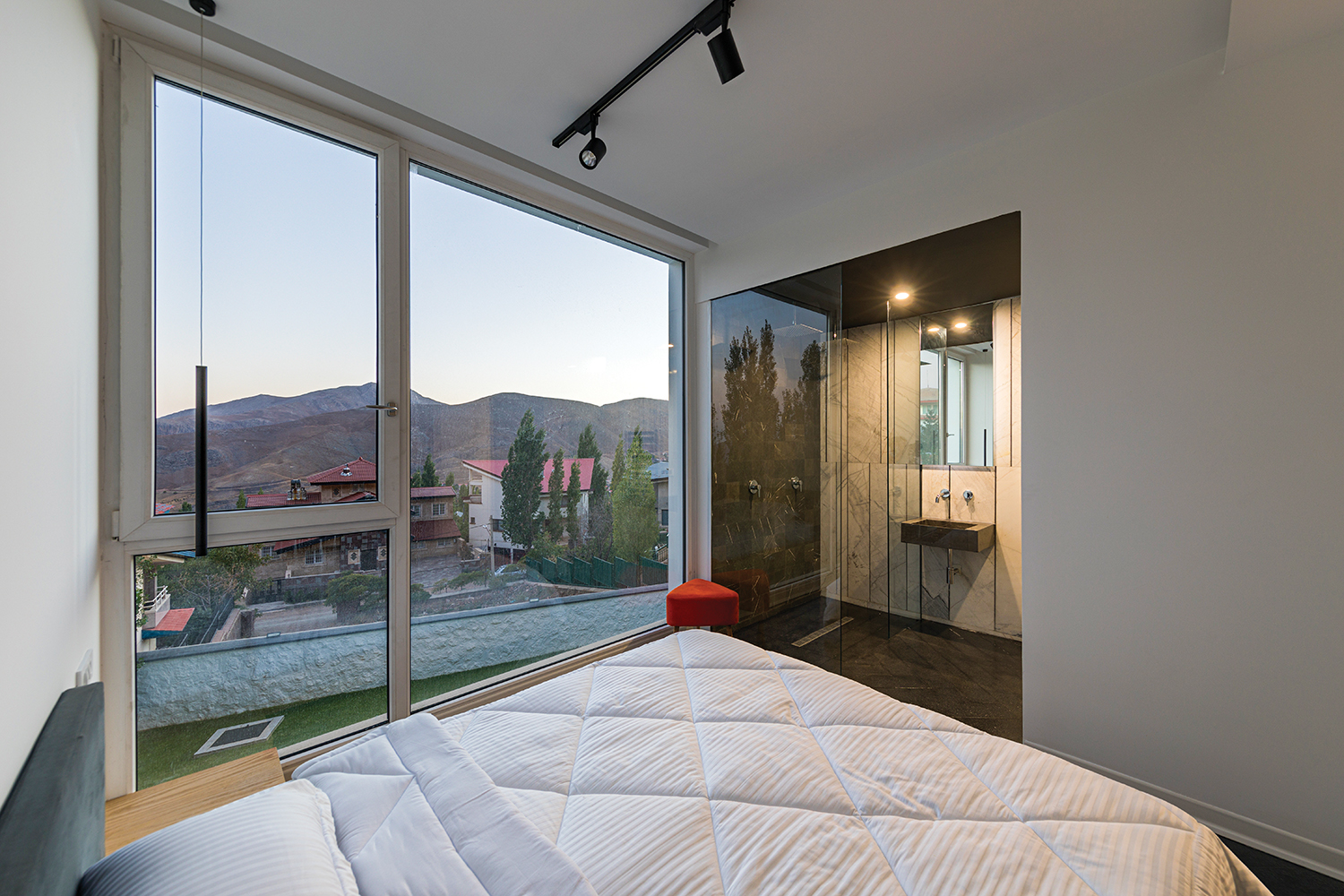
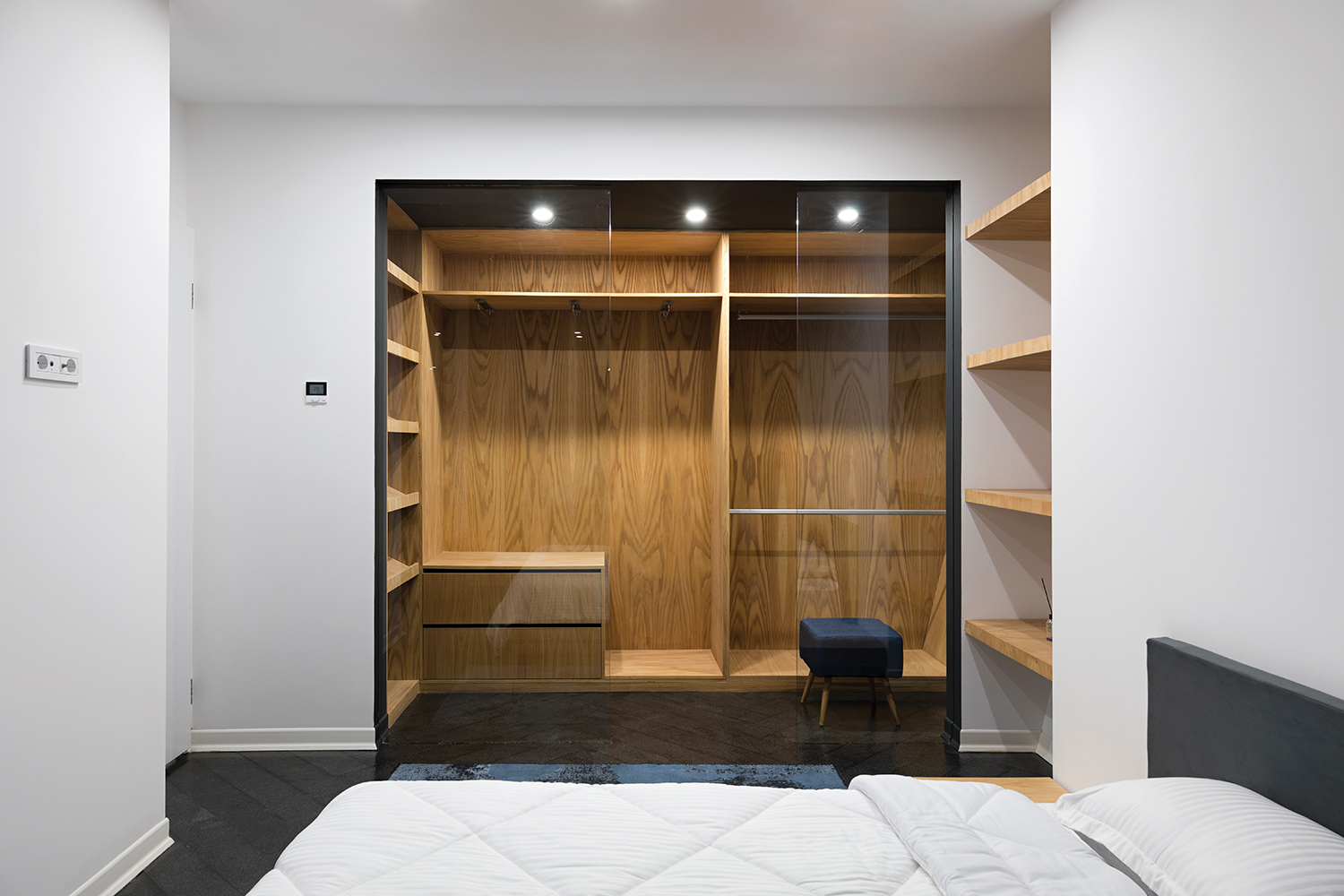
The last level(first floor) is used for the living area, also divided in 2 volumes, one for the living room and one for kitchen and dining area. These volumes are placed perpendicular to the lower floors for have an additional functions of the ground floor extensions: two large terraces. The living area is located on the top floor for the spectacular view we have on the surrounding landscape. This concept helped us to have more area on the villa and have more garden area too, to satisfy all the client's needs. The best decision is to make a villa in harmony with the surrounding mountains by giving it a shape that resembles them and by extending some area of the floors by 1 meter alternating them, in this way pitches were formed, this facilitated both the drainage from rainwater both remembers and is very much in harmony with the environment in which it is found. Furthermore, it was decided to give a completely white color to the building to camouflage it with the snow in winter and make it significant with importance in summer. Finally, large glass surfaces were used to admire the beautiful view of the mountains.
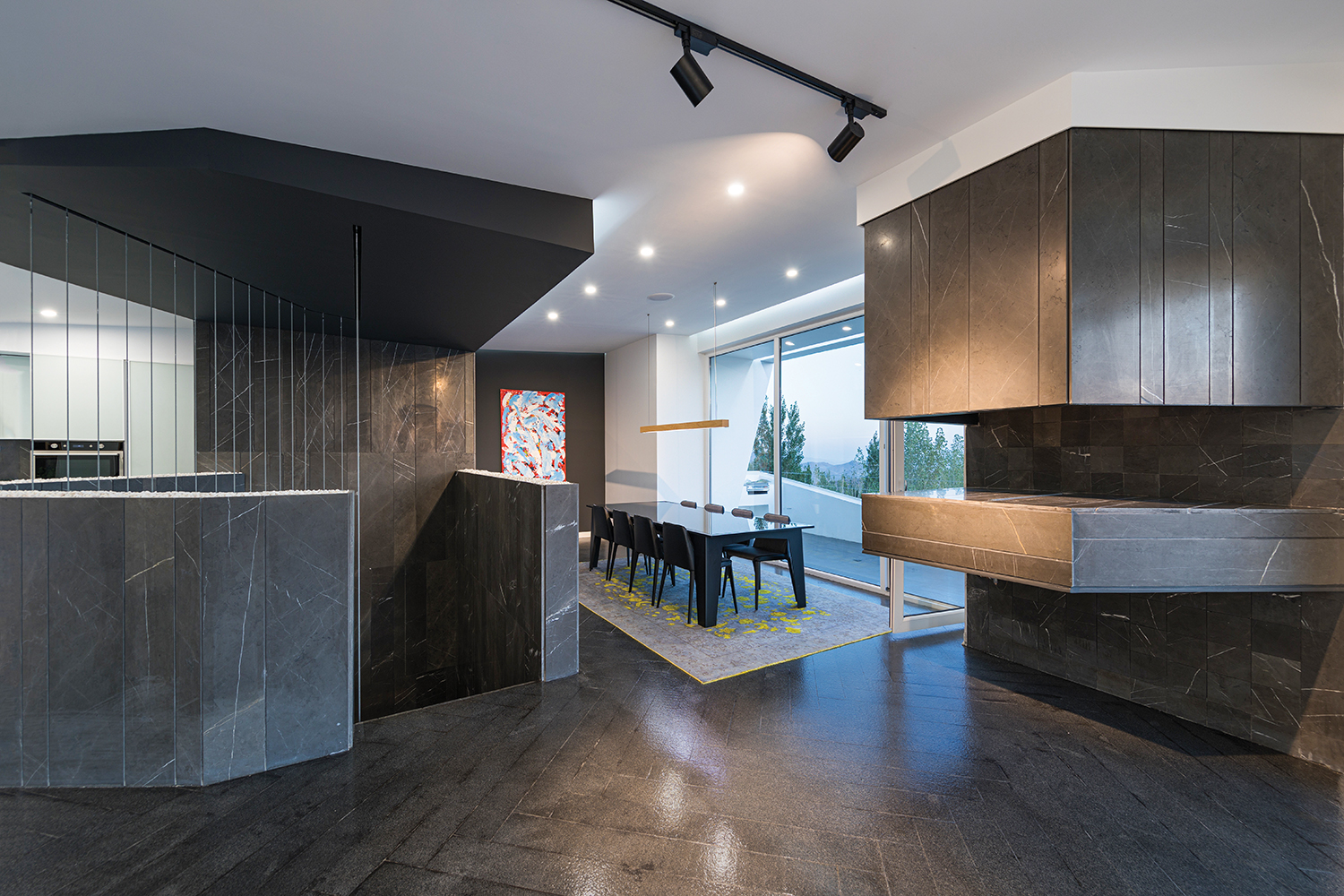
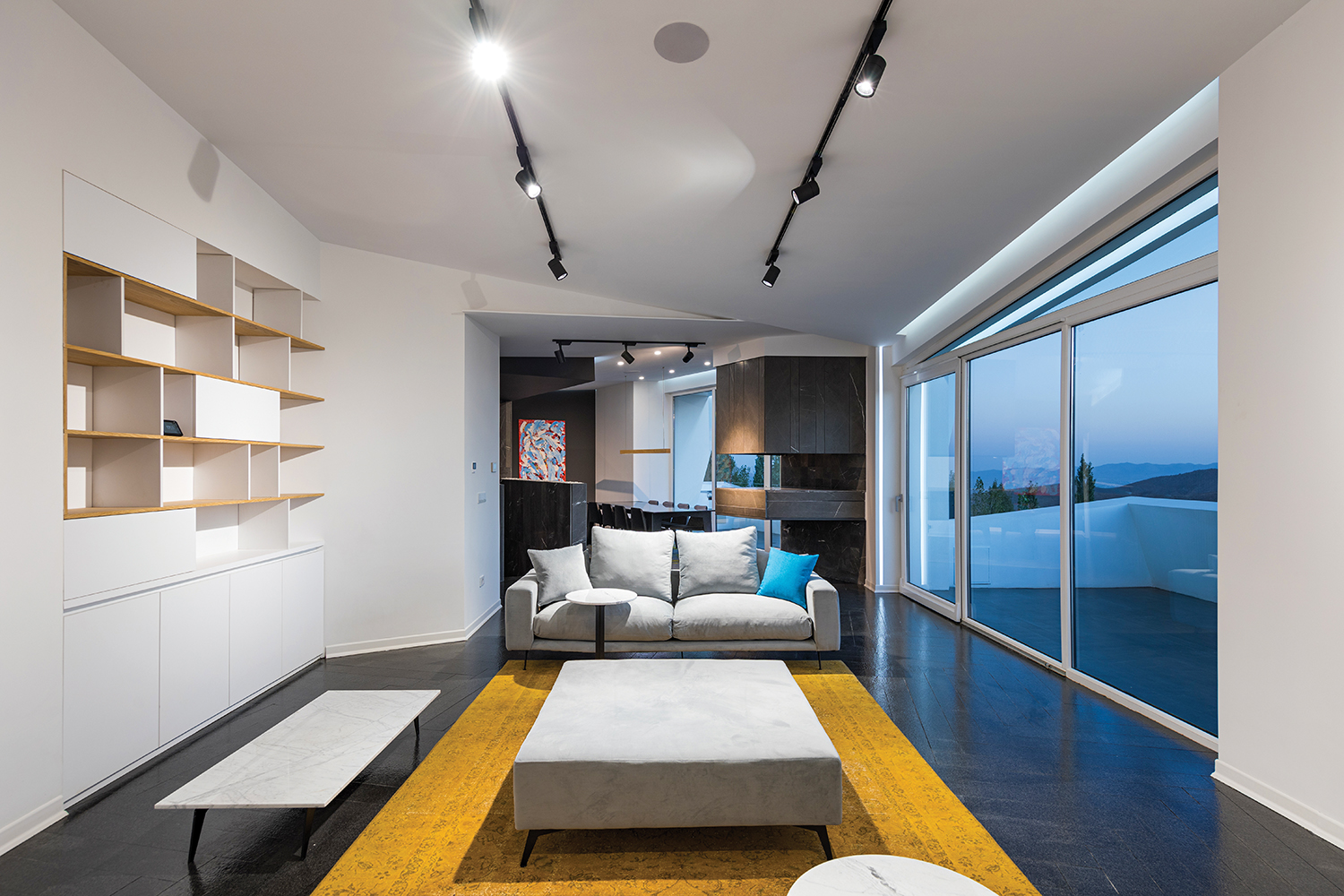
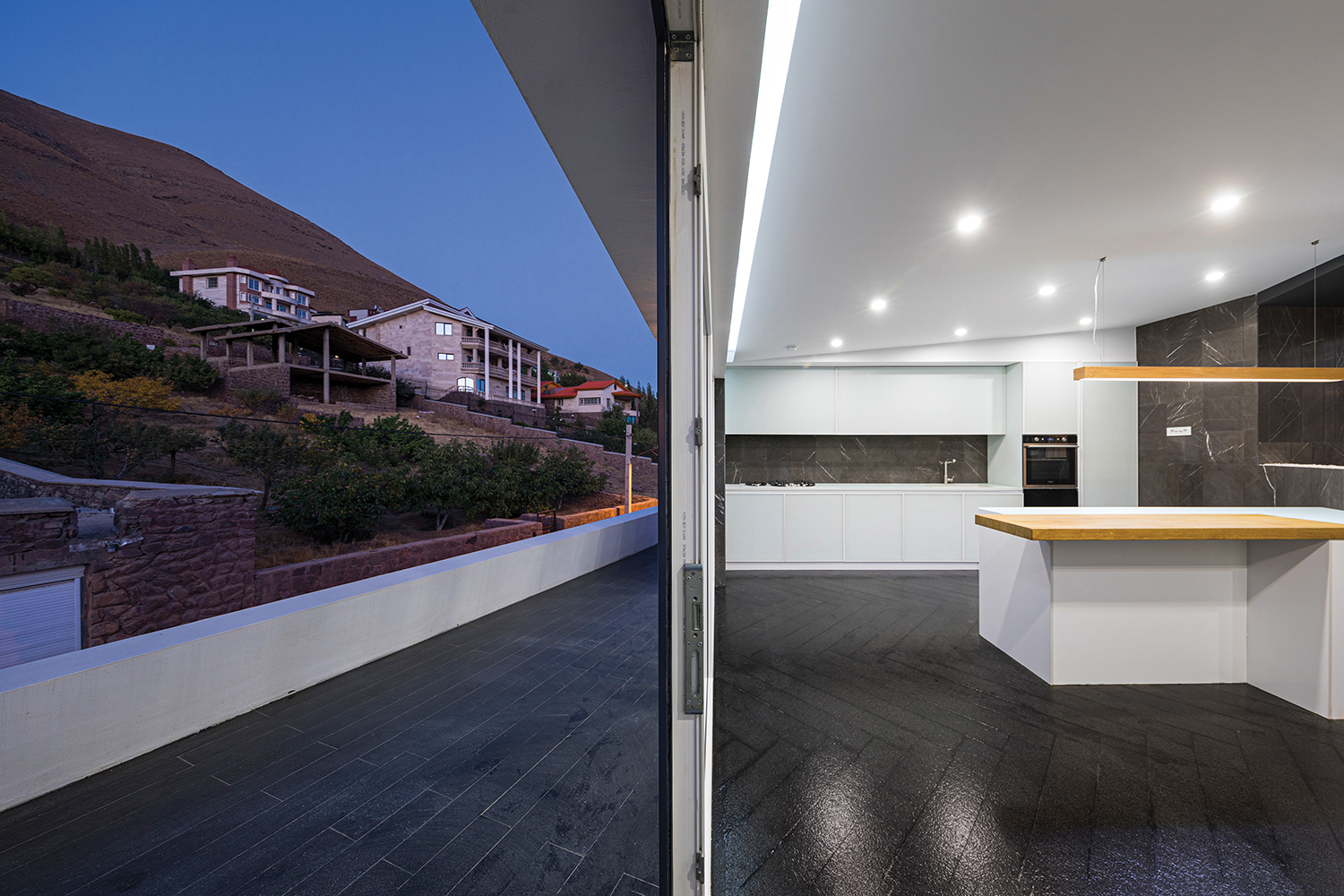
uc21은 라운지처럼 이용할 수 있도록 1개층을 거실과 부엌, 식당으로 나눴다. 이 볼륨들은 주변 경치를 한눈에 볼 수 있는 두 개의 큰 테라스를 포함한다. 푸른 하늘과 완만한 경사의 언덕 뷰가 장점인 테라스는 낮은 벽이 마련되어 탁 트인 시야를 제공한다. 주방은 광택감이 돋보이는 마감재와 테라스가 보이는 유리 통창이 매력적이다. 많은 인원을 수용할 수 있는 테이블과 감각적인 디자인 소품들은 익숙하면서도 신선한 대화의 자리를 만든다. 거실은 소파와 스툴, 낮은 벤치 등 모임을 위한 다양한 좌석이 마련된 최적의 공간으로 탄생했다. 적절한 자연광과 트랙 조명의 조화가 이국적인 이곳만의 분위기를 더욱 무르익어가게 한다.











0개의 댓글
댓글 정렬