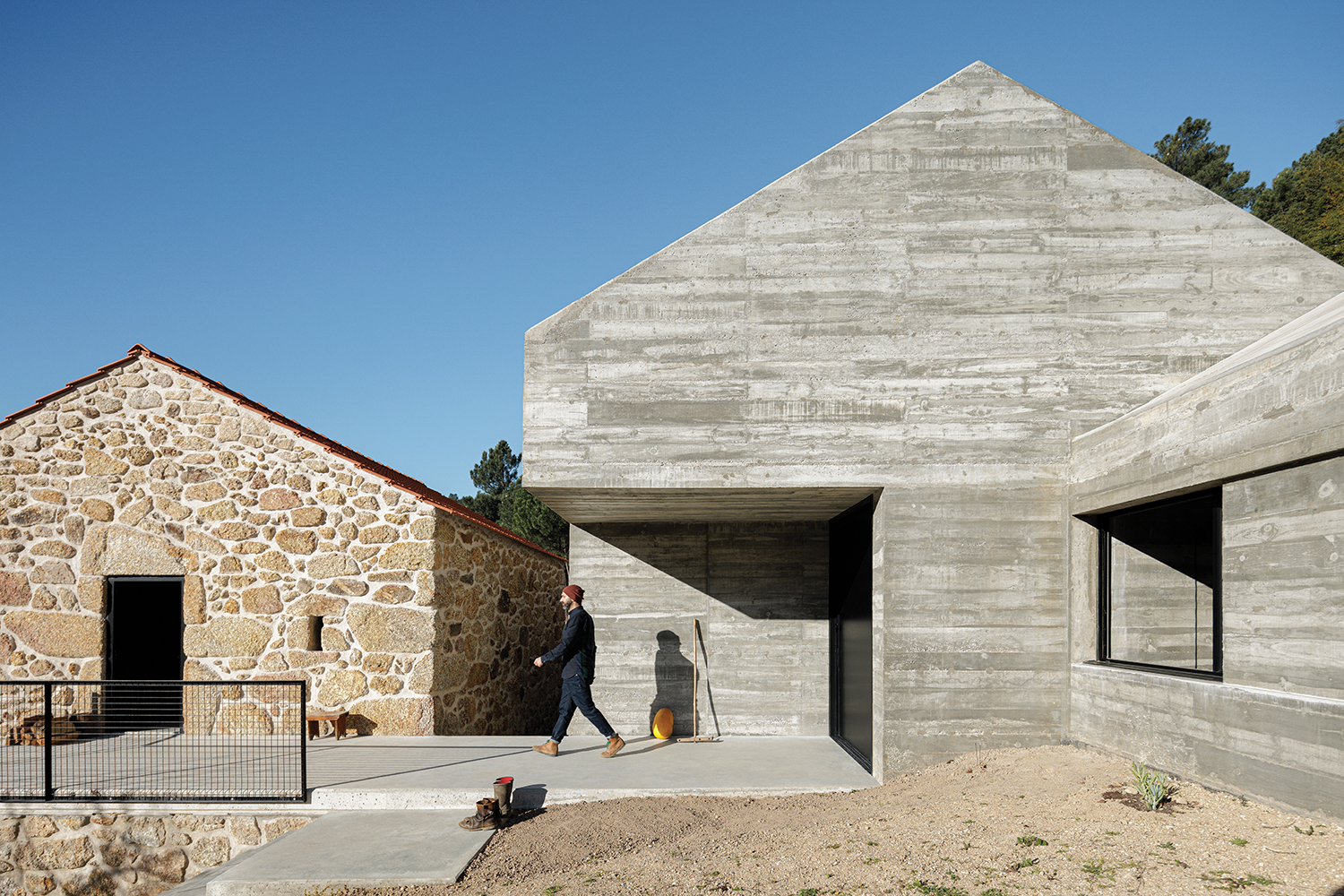 Ⓒ Ivo Tavares Studio
Ⓒ Ivo Tavares Studio
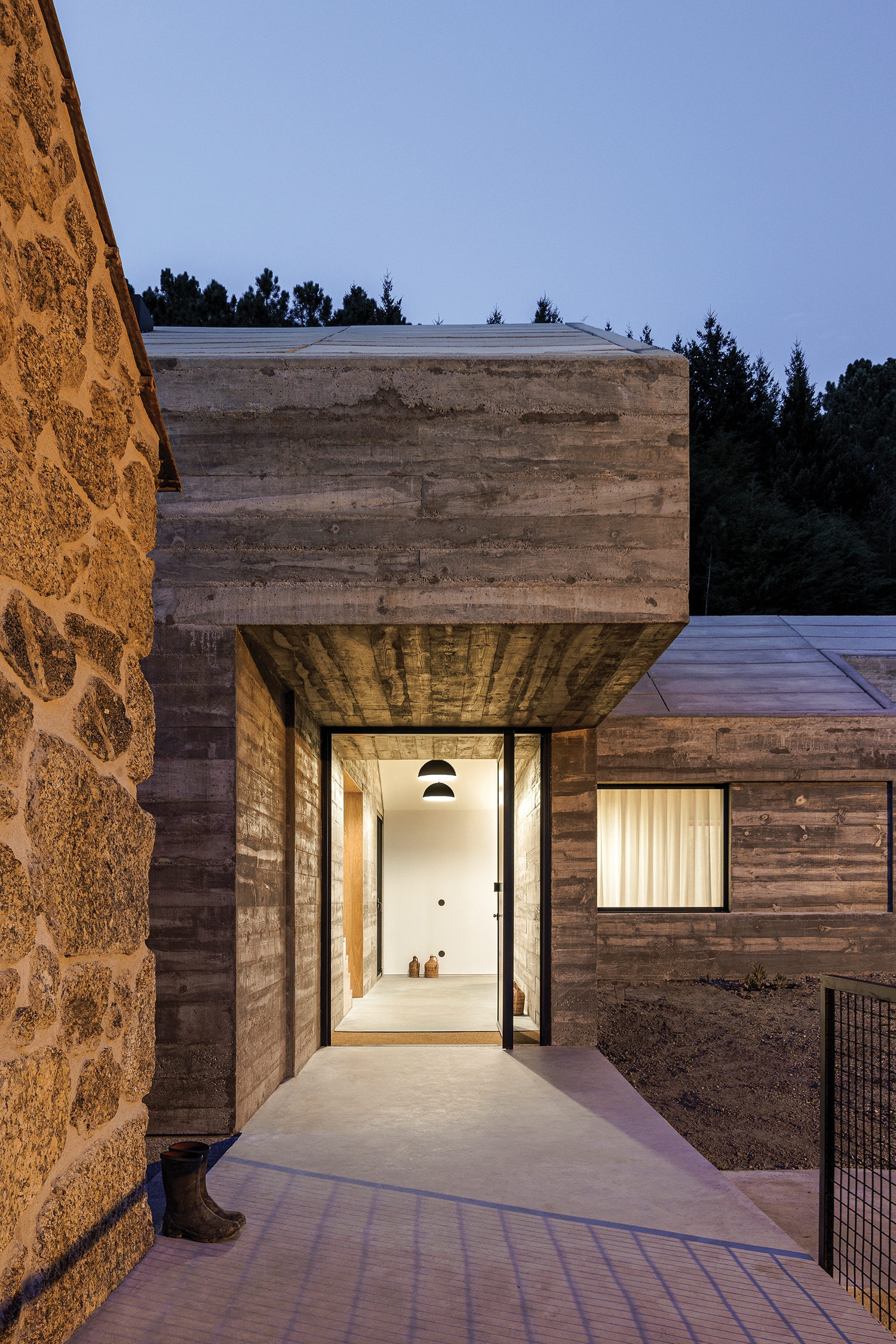 Ⓒ Ivo Tavares Studio
Ⓒ Ivo Tavares StudioSituated in a natural shelter of a valley at the foot of the Serra da Estrela, close to the parish of Gonçalo, in a place also known locally by the name of Mora, this agricultural property has approximately 18ha of area, and is surrounded by a dense pine tree forest. The property has been well preserved over the years thanks to its agricultural activities. The project was clearly divided into two distinct yet complementary elements: the storage, technical area, functional sanitary installations and kitchen are located in the pre-existence and fully dedicated to the farm's activities, whereas the living room, bedrooms, suite and outdoor leisure space are part of the new section of the house.
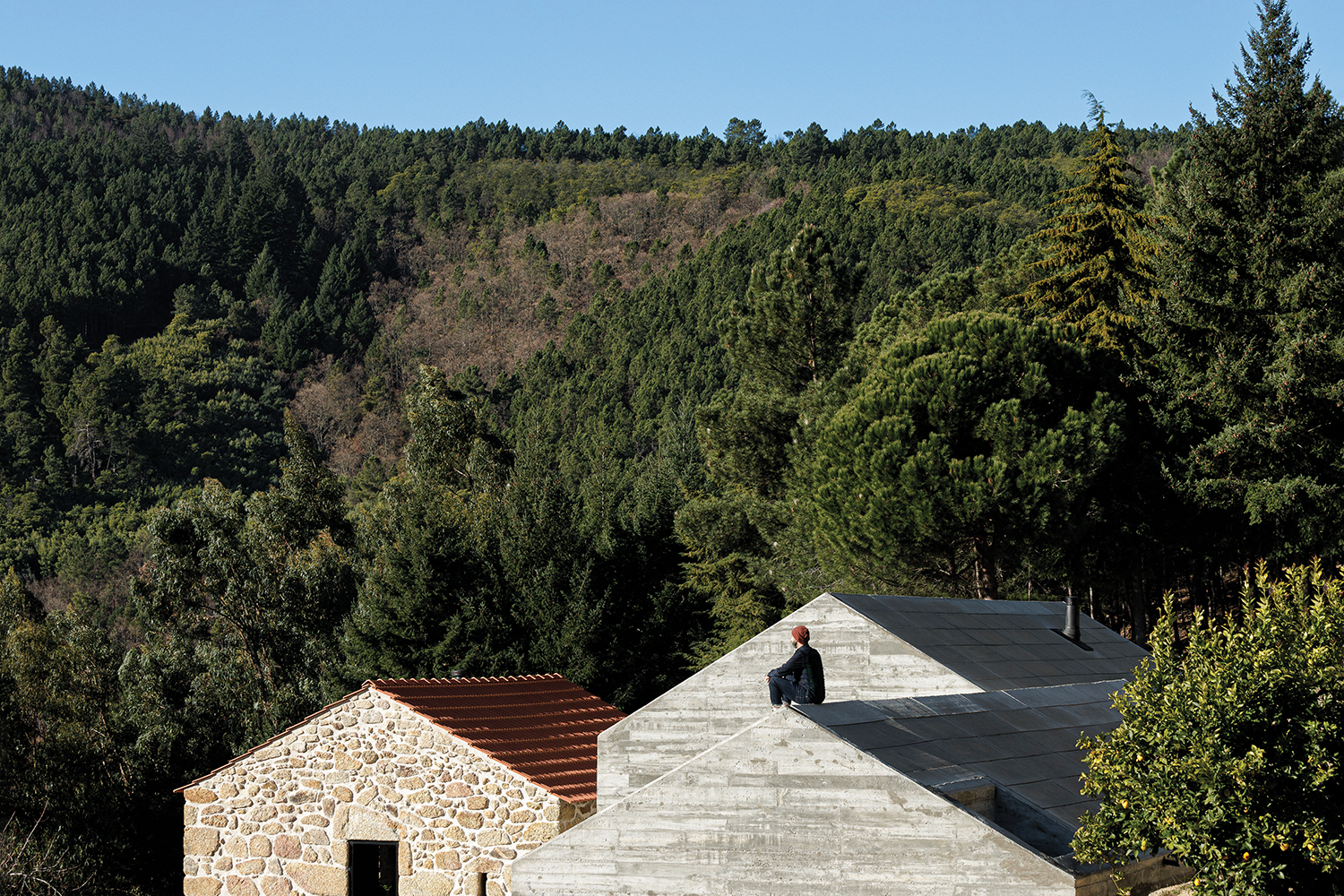
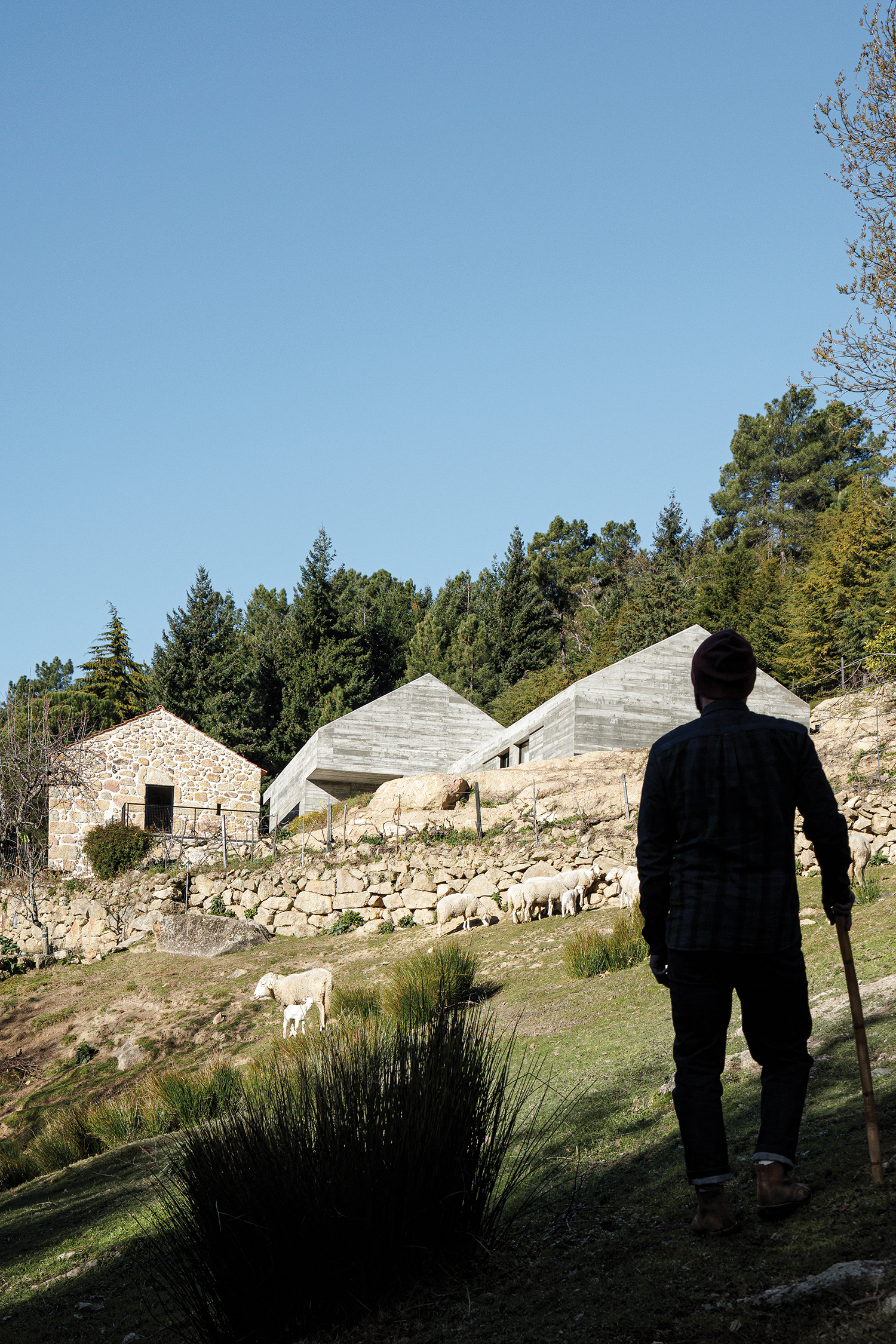 Ⓒ Ivo Tavares Studio
Ⓒ Ivo Tavares Studio
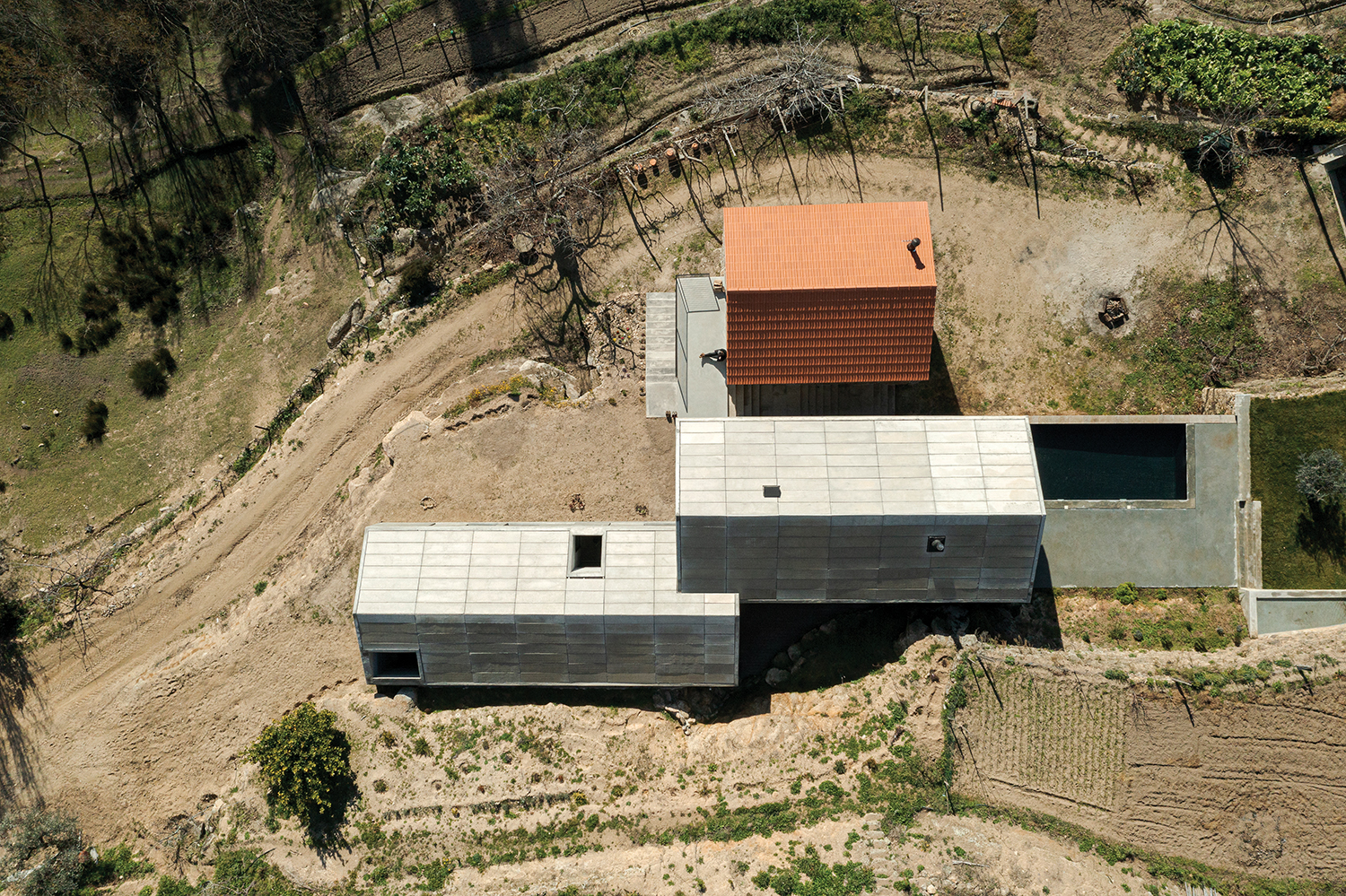 Ⓒ Ivo Tavares Studio
Ⓒ Ivo Tavares Studio까사 나모라(CASA NAMORA)는 곤살로(Gonçalo) 교구와 가까운 세라 다 에스트렐라 기슭의 자연 보호소에 위치하고 있으며, 현지에서는 모라(Mora)라는 이름으로 잘 알려져 있다. 울창한 소나무 숲으로 둘러싸인 이 지역 유산은 수년간 이어진 농업 활동 덕분에 아름답게 보존된 상태로 유지되고 있다. 프로젝트는 두 개의 뚜렷하면서도 상호보완적인 요소로 명확하게 나뉜다. 스튜디오는 농장의 영역을 침범하지 않기 위해 설계 단계에서 오래된 것과 새로운 것을 먼저 구분 짓기로 결정했다. 창고, 기술 구역, 기능적인 위생 설비 및 주방은 기존의 시설을 방해하지 않는 선에서 업그레이드했으며, 거실, 침실, 스위트룸 및 야외 레저 공간은 새롭게 탄생했다.
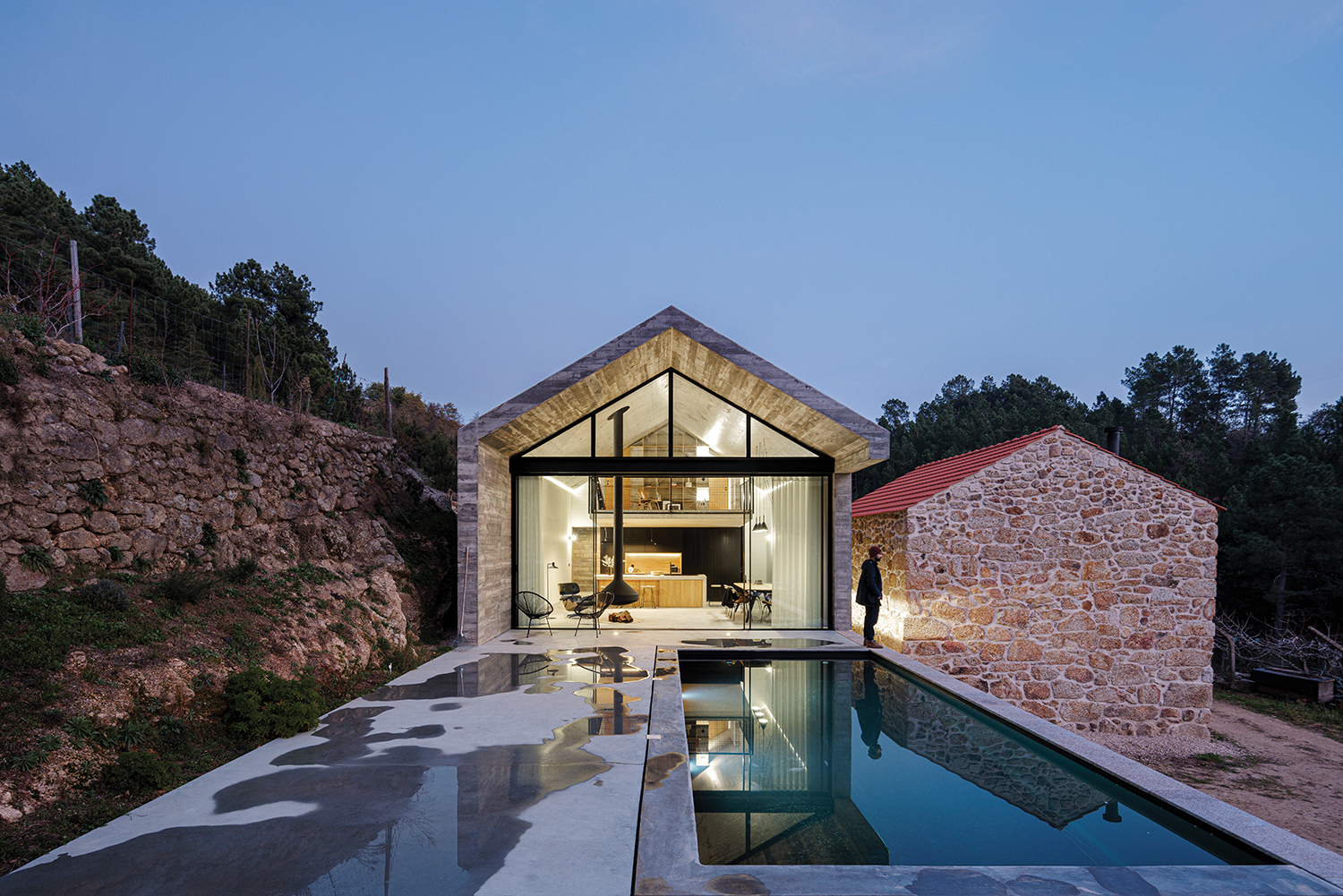 Ⓒ Ivo Tavares Studio
Ⓒ Ivo Tavares Studio
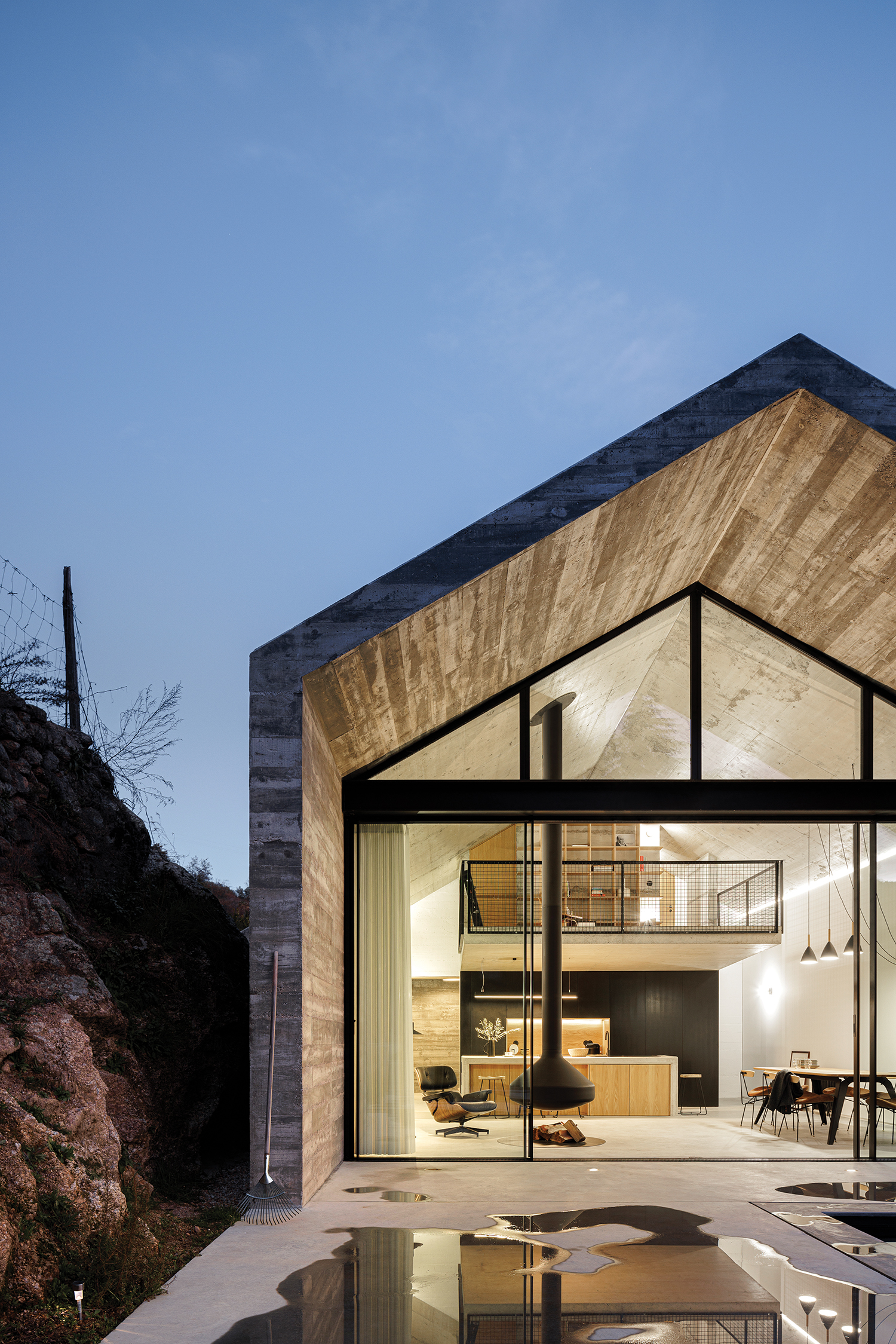 Ⓒ Ivo Tavares Studio
Ⓒ Ivo Tavares Studio
The name NaMora has a double meaning in Portuguese. It refers to the location of the project, where 'Na Mora' would translate into In Mora(Mora being the place where the property lies), but 'namora' in Portuguese means literally 'flirt' or 'date'. Thus, in a place named Mora, the House NaMora was born, where the concrete volumes forming the new part of the house formally 'flirt' with the existing granite body, in total harmony with the existing surroundings.
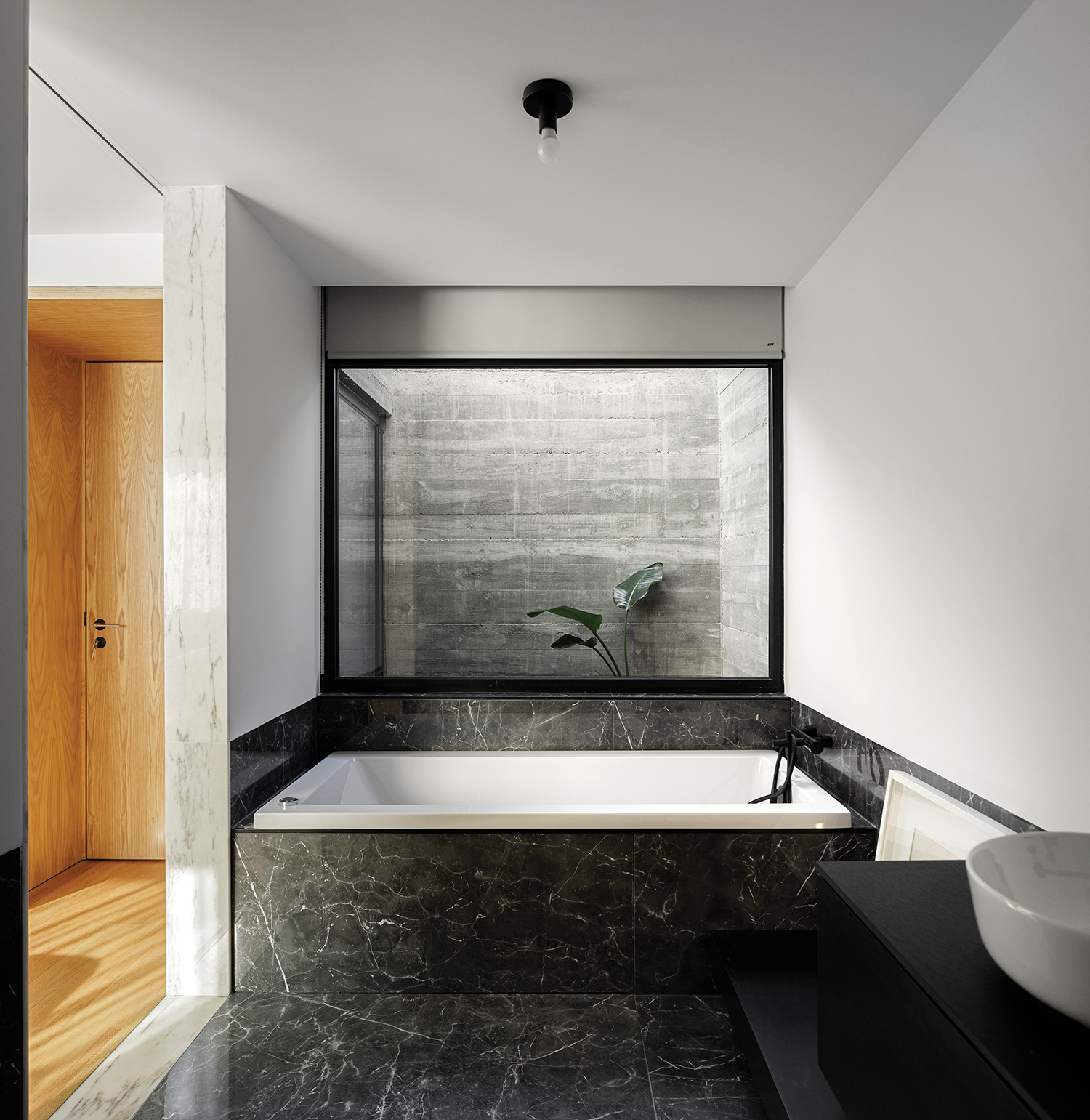 Ⓒ Ivo Tavares Studio
Ⓒ Ivo Tavares Studio
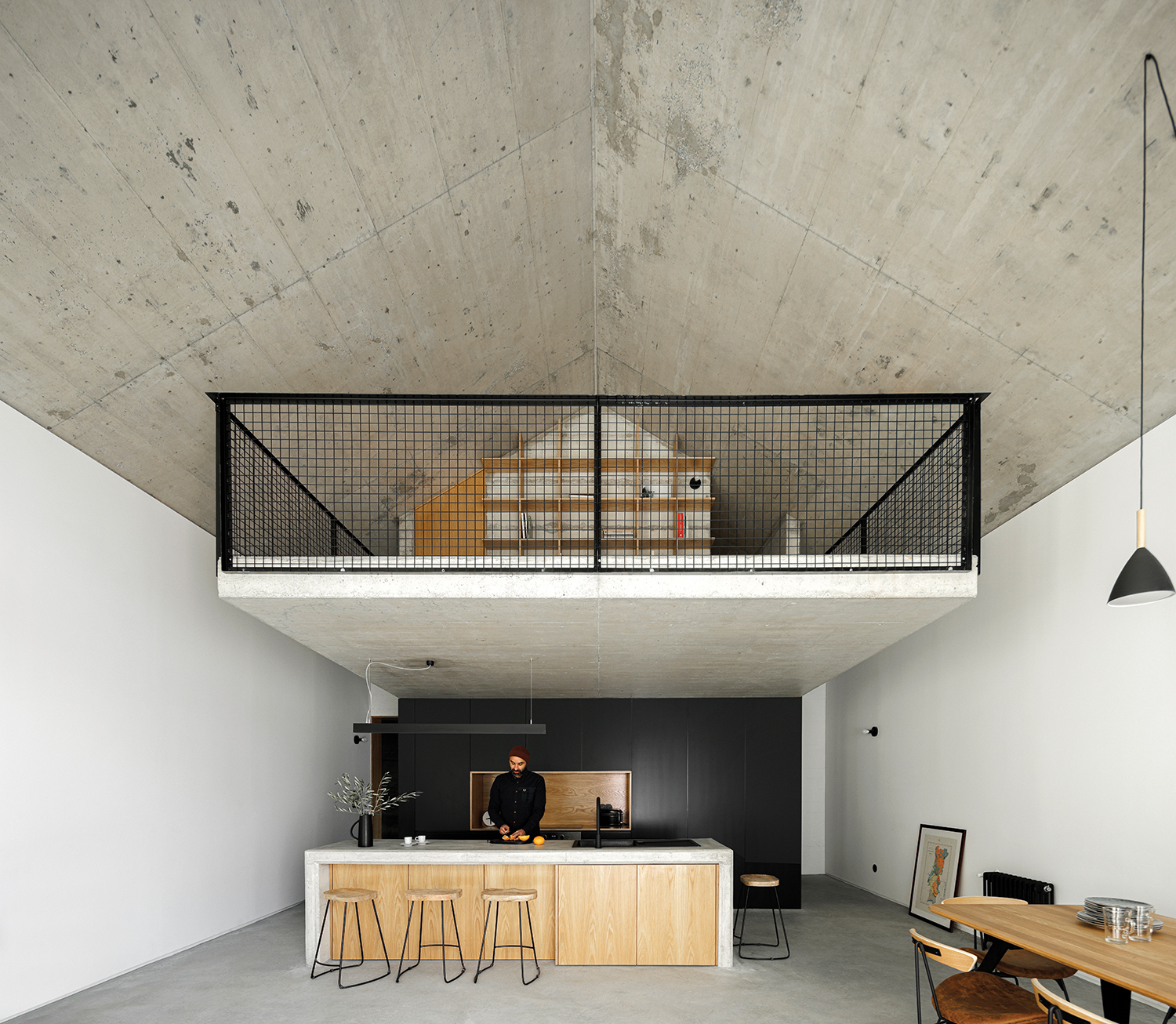 Ⓒ Ivo Tavares Studio
Ⓒ Ivo Tavares Studio
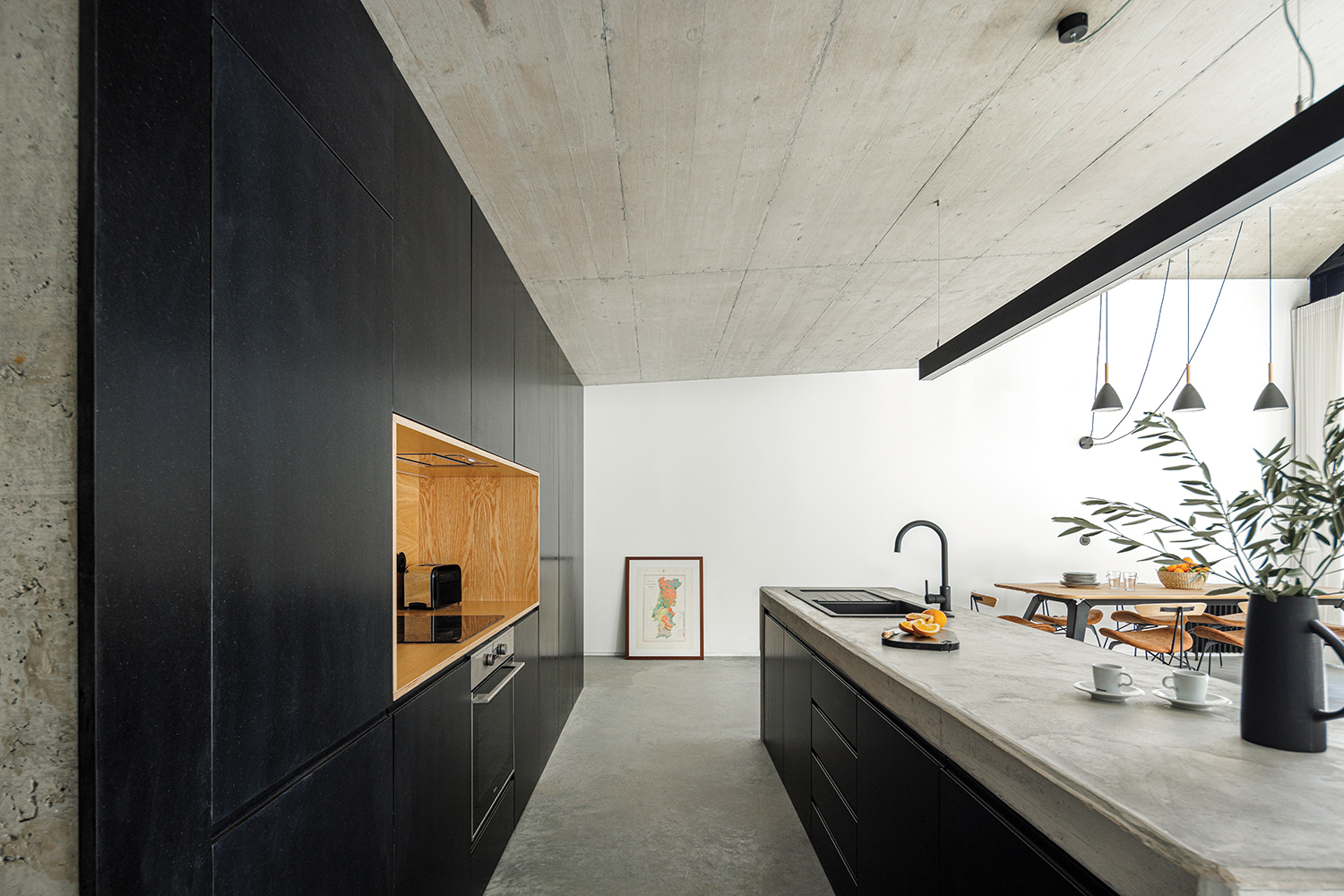 Ⓒ Ivo Tavares Studio
Ⓒ Ivo Tavares Studio
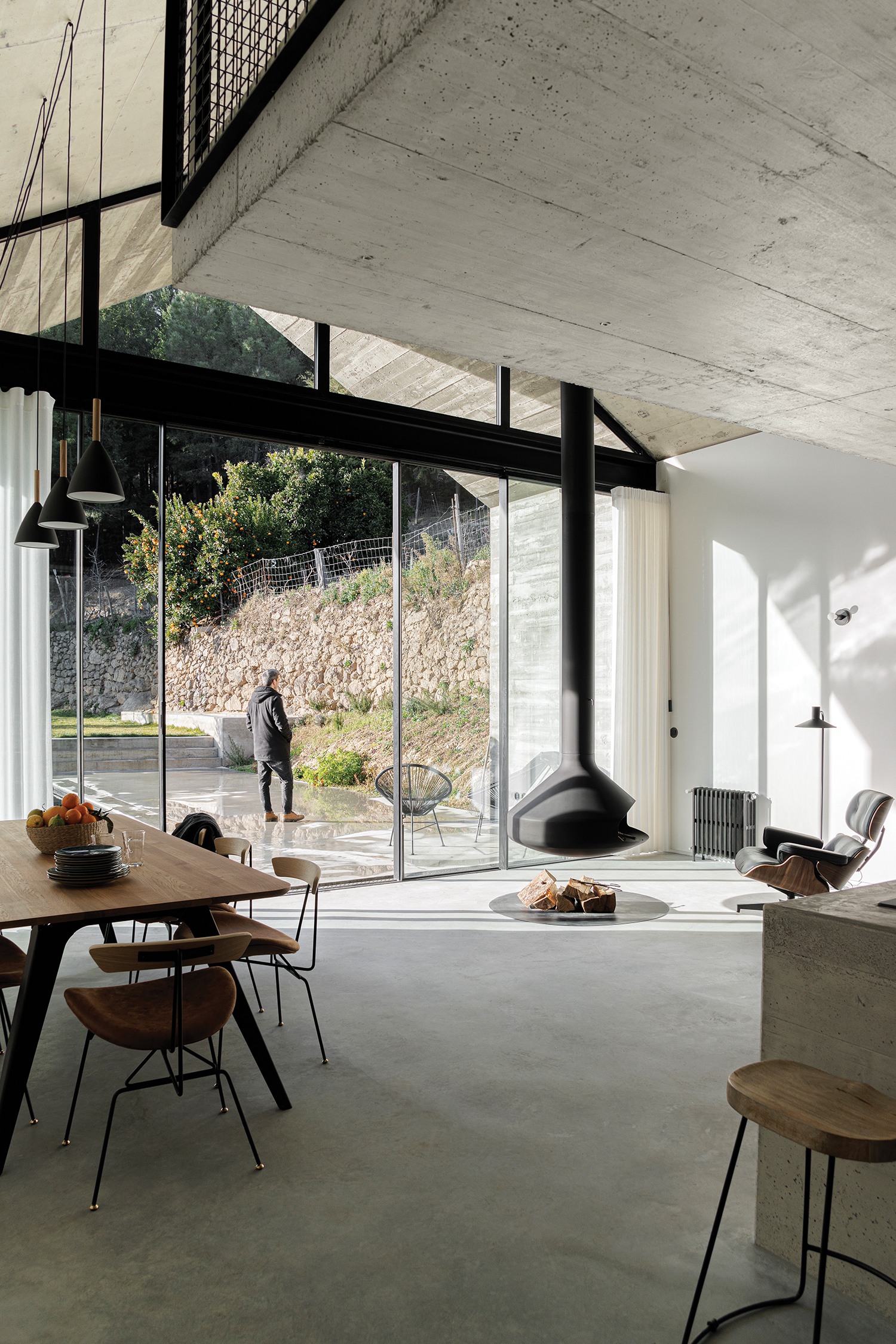 Ⓒ Ivo Tavares Studio
Ⓒ Ivo Tavares Studio나모라라는 프로젝트명은 두 가지 의미를 지닌다. 'Na Mora'는 재산·부동산이 있는 곳을 뜻하는 'In Mora'로 번역되지만, 포르투갈어 'namora'에는 또 다른 뜻이 숨어있다. 단어를 문자 그대로 해석하면 '바람둥이·추파(Flirt)' 또는 '장난치며 어울림·데이트(Date)'라는 의미를 갖는다. 화강암으로 이뤄진 까사 나모라의 주변 환경이 집의 새로운 부분을 형성하는 콘크리트 층의 볼륨과 뒤엉켜 마치 유희하는 듯한 모습에서 착안한 말이다. 건축사무소와 클라이언트는 이런 특징을 강조한 건축물을 계획하고, 지역 농장의 유동적인 개발을 허용함으로써 지속 가능한 프로젝트를 완성했다.
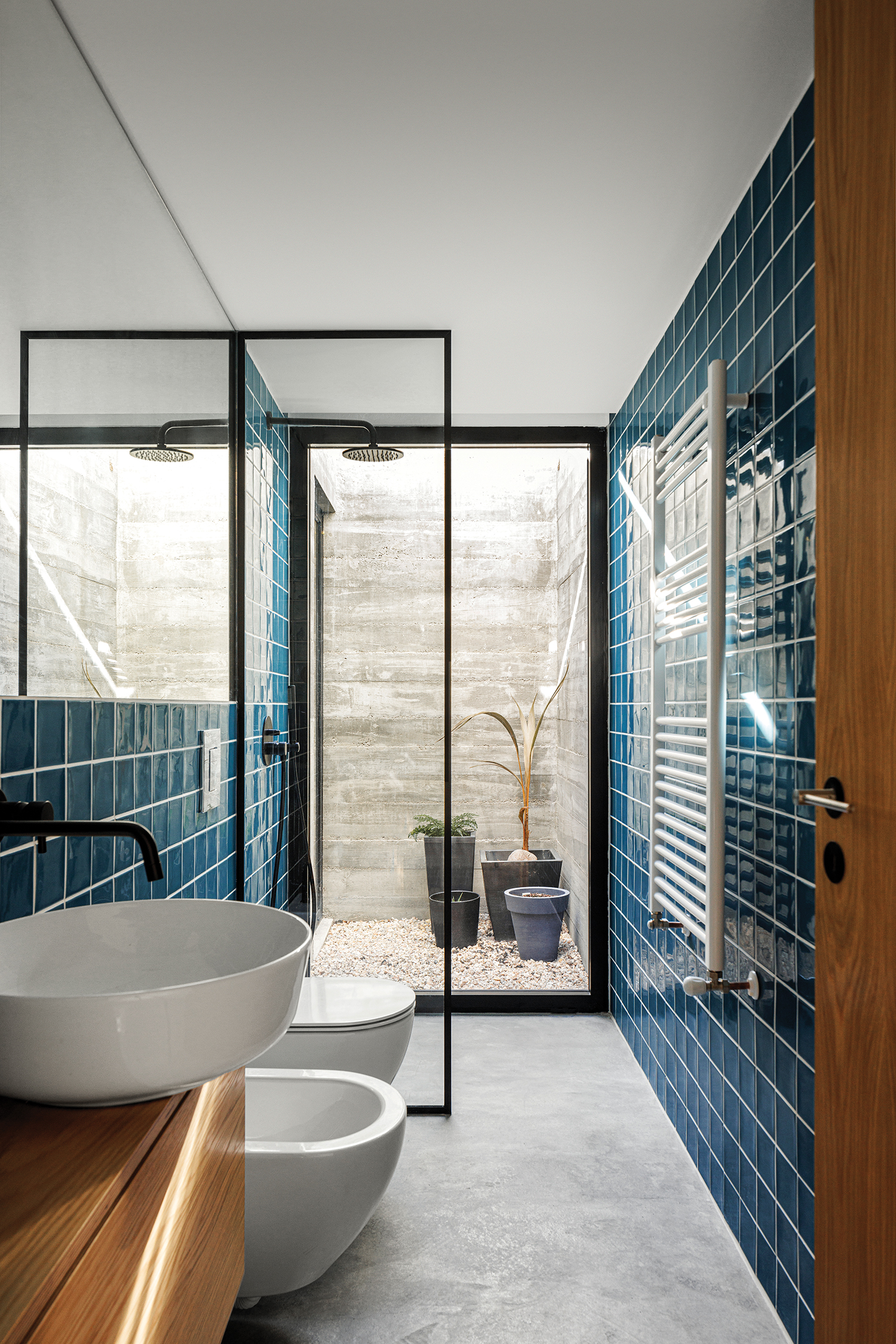 Ⓒ Ivo Tavares Studio
Ⓒ Ivo Tavares StudioInside, we sought the neutrality given by the simplicity and purity of the materials and by the illusion of the absence of detail. The idea of interiority translates into openings towards landscapes, frames and courtyards strategically located. The scale of the intervention and the natural identity of the site were always taken into consideration when choosing the construction approach and materials: stone, concrete, steel and wood. Inside, the white and the comfort of the wood balance with the raw and austere presence of the concrete. Outside, stone and concrete are carved in the same way, in a reinterpretation of the vernacular architecture of this region.
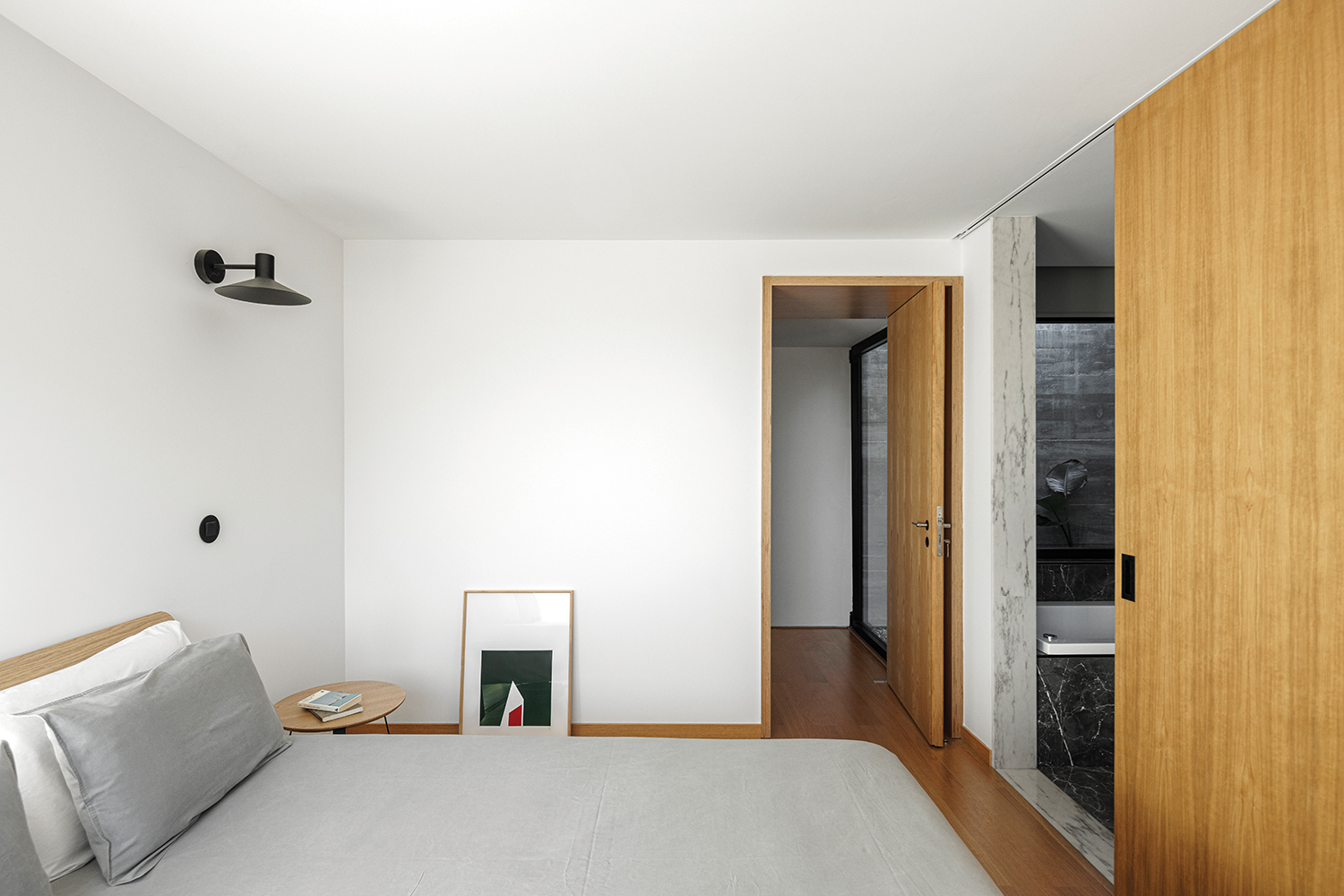 Ⓒ Ivo Tavares Studio
Ⓒ Ivo Tavares Studio
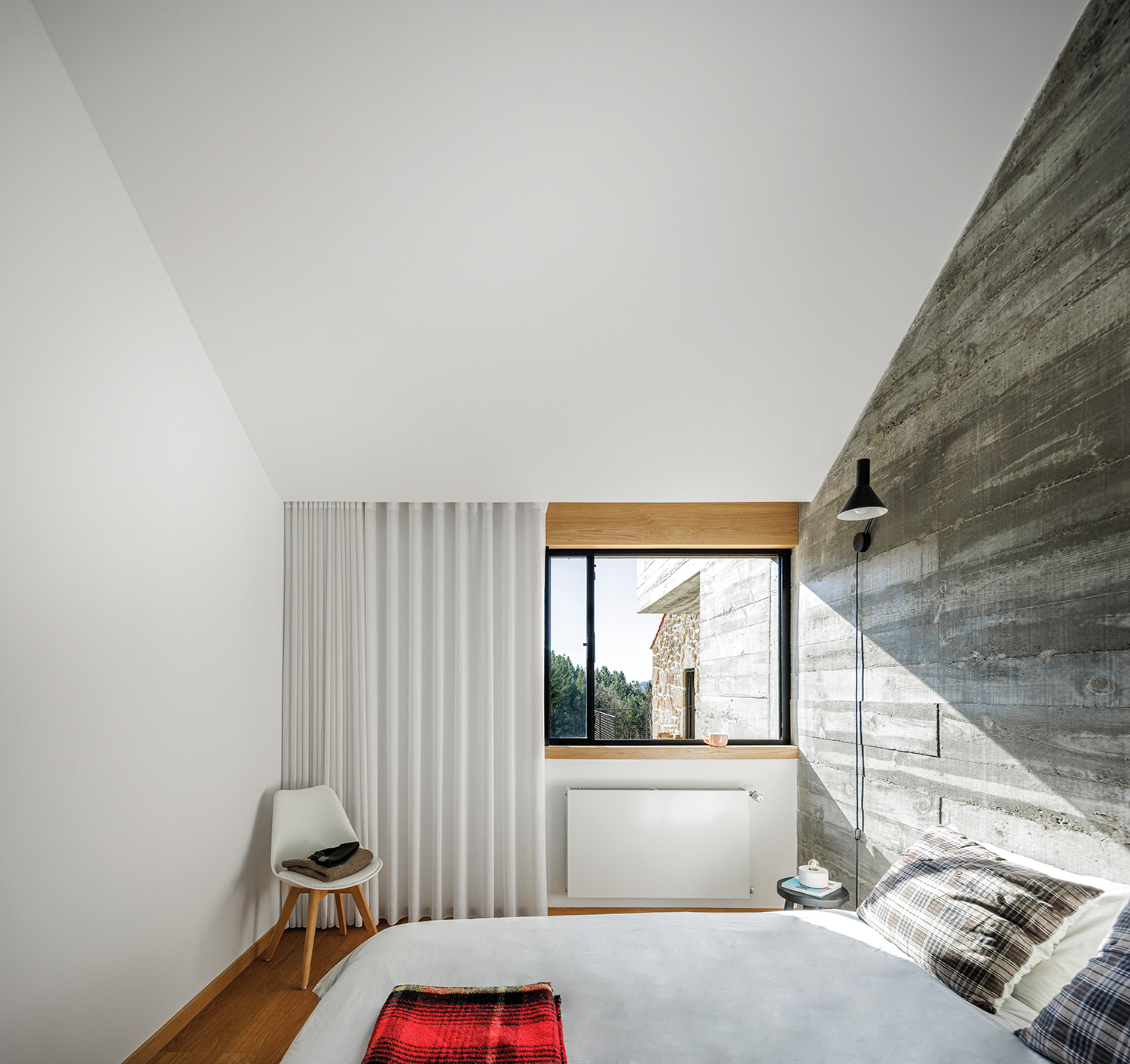 Ⓒ Ivo Tavares Studio
Ⓒ Ivo Tavares Studio
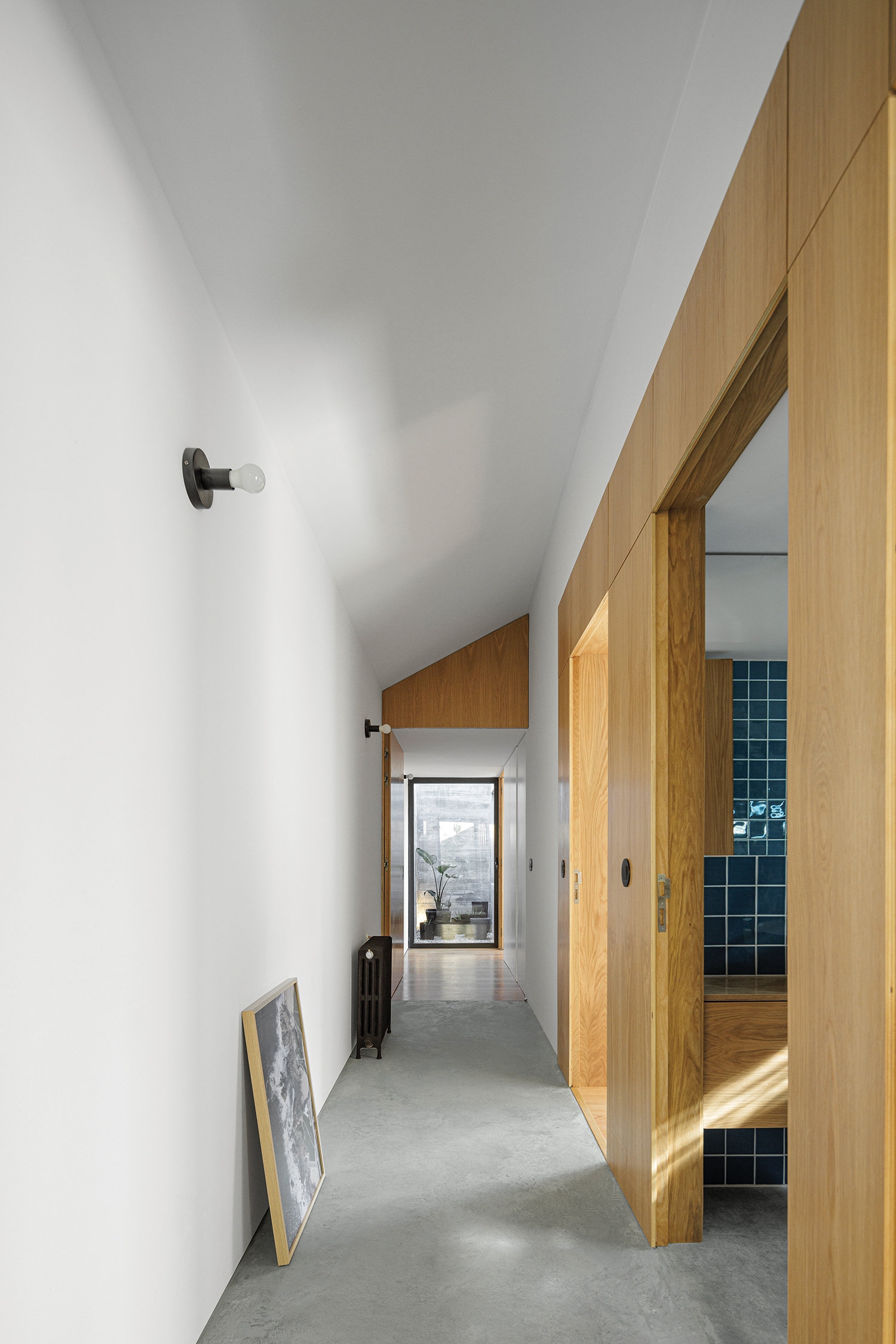 Ⓒ Ivo Tavares Studio
Ⓒ Ivo Tavares Studio
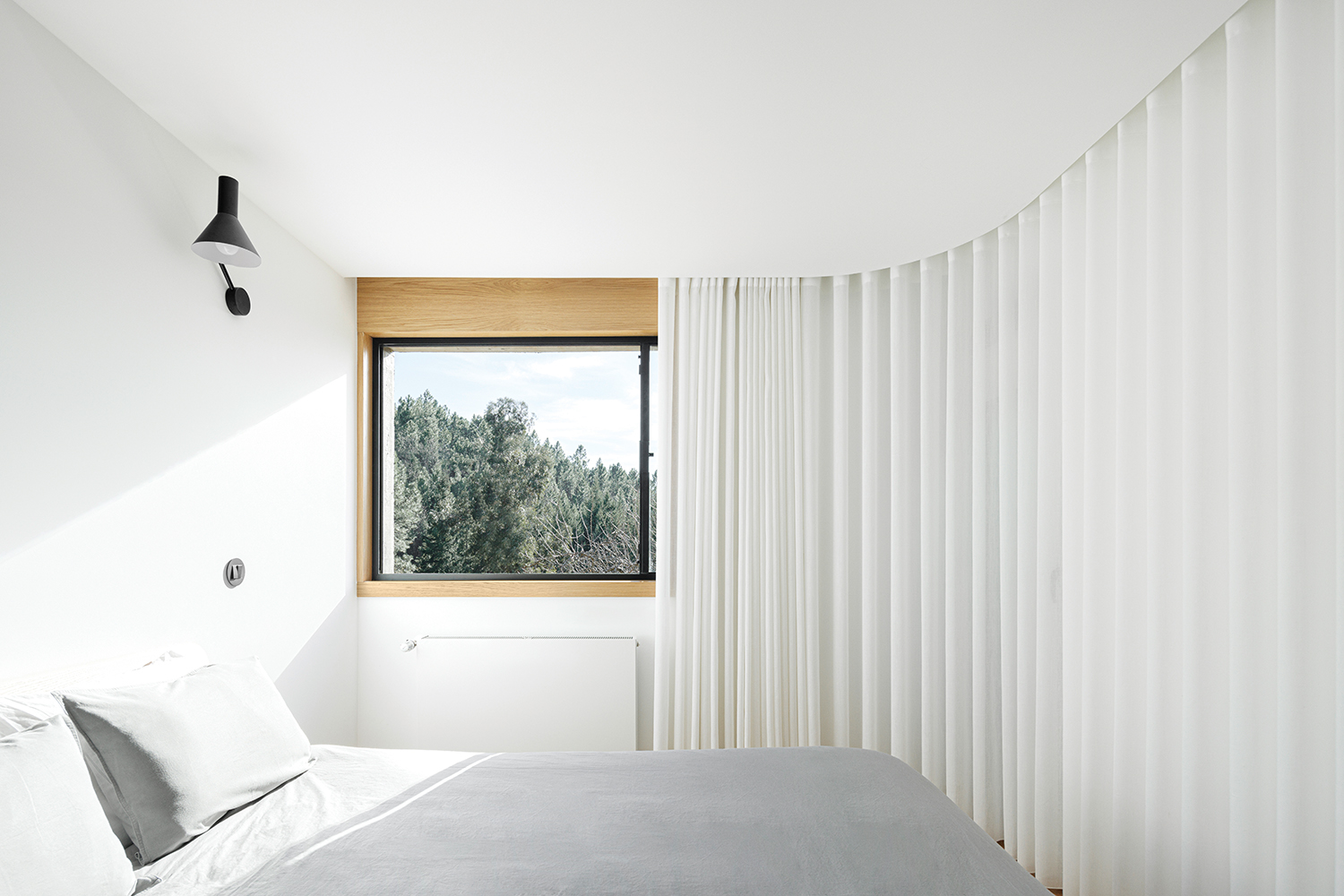 Ⓒ Ivo Tavares Studio
Ⓒ Ivo Tavares Studio집의 내부 디자인은 재료의 단순함과 순수, 그리고 디테일의 부재가 어우러진 중립성을 강조한다. 내부성에 대한 아이디어는 전략적으로 스튜디오의 엄격한 디자인 철학이 반영됐다. 석재, 콘크리트, 강철 및 목재와 같은 건축 재료를 사용함으로써 규모와 부지의 자연적 정체성을 고려했고, 방, 거실, 욕실 등 각 공간마다 이 집의 위치, 풍경, 전체 구조물의 프레임을 연상케 하는 무드를 실었다. 특히 흰색 벽과 나무의 편안함이 콘크리트의 거칠고 소박한 존재와 균형을 이루는 점이 돋보인다. 외부는 돌과 콘크리트를 같은 방식으로 조각하여 이 지역의 토속 건축을 재해석했다.
FILIPE PINA
WEB: www.fp-a.pt
EMAIL: info@fp-a.pt
CONTACT: +351 961 853 306
INSTAGRAM: @fp_architectures
DAVID BILO
WEB: www.dbarquitectos.pt
EMAIL: info@dbarquitectos.pt
CONTACT: +351 965 264 164
INSTAGRAM: @dbilo.arq











0개의 댓글
댓글 정렬