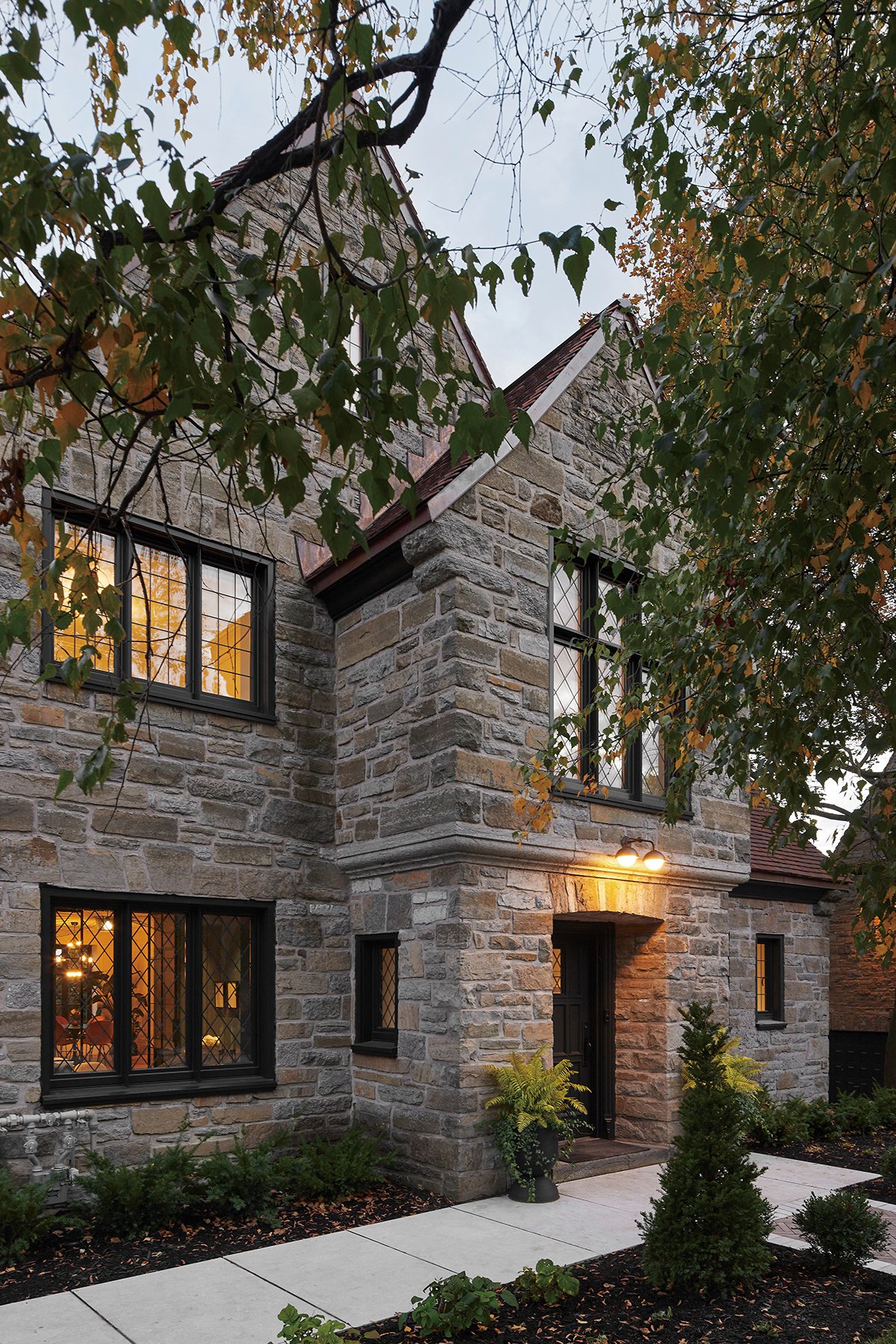 ⓒMaxime Brouillet
ⓒMaxime BrouilletBuilt in 1936, the MBM House is a majestic structure entirely clad in stone, rising over two floors with an attic and a garden level at the rear. Its Tudor style is characterized by an irregular facade and elevation composition that features slender doors and windows, with mullions and leaded stained glass, as well as a steeply sloping roof covered with terracotta tiles. With its original layout, authentic materials and distinctive form, the MBM House has inestimable historical and artistic value. This residence constitutes a preserved example of a unique architectural style, thus contributing to the rich built heritage of Montreal.
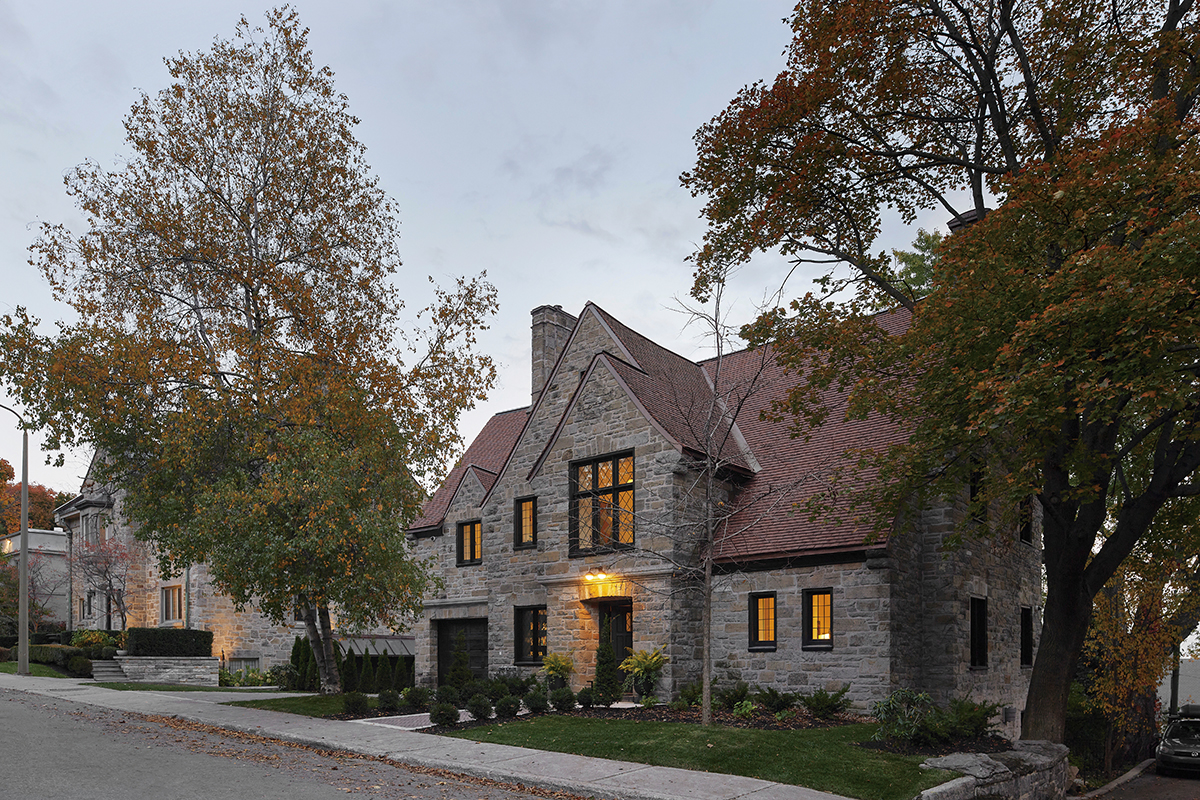 ⓒMaxime Brouillet
ⓒMaxime Brouillet
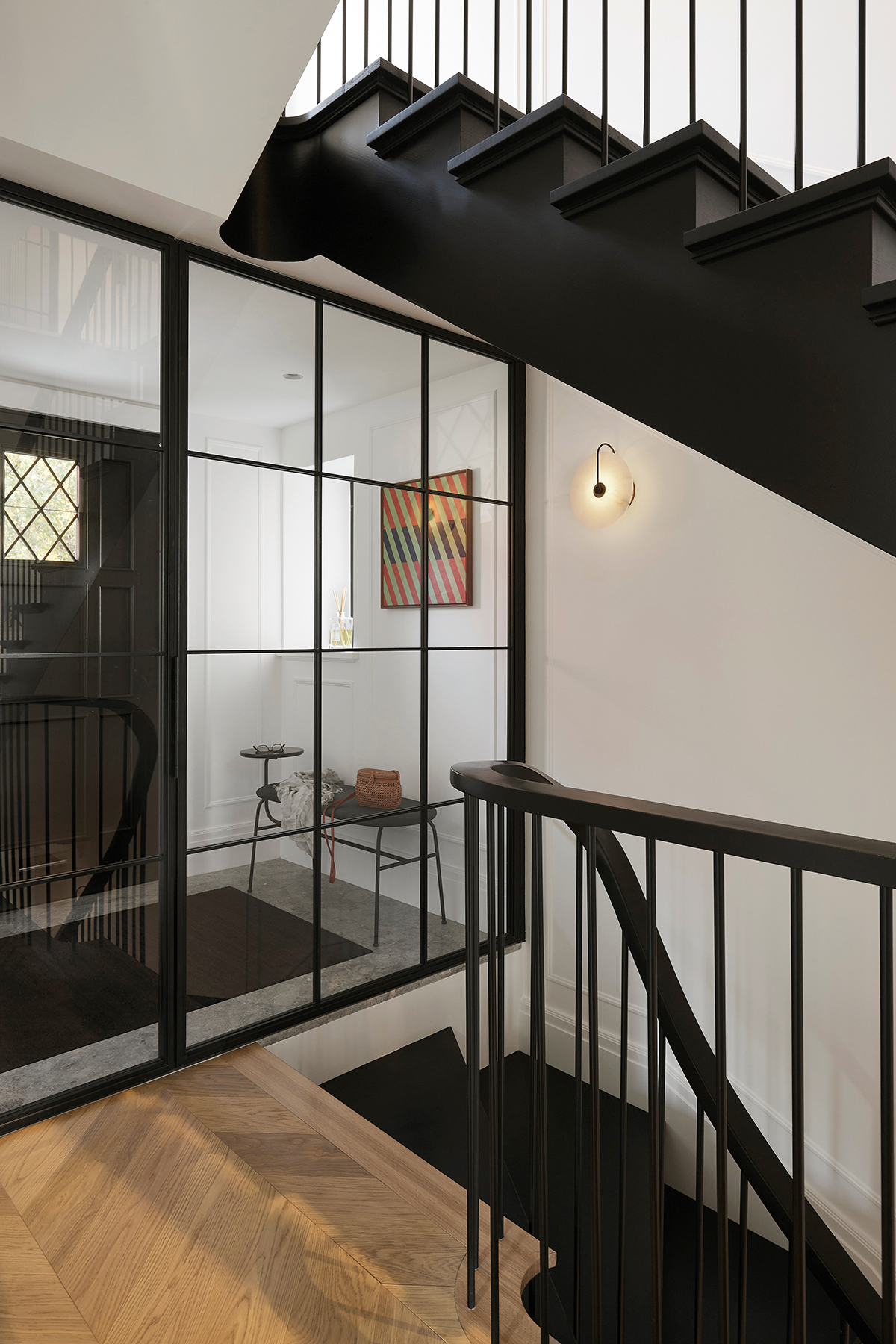 ⓒMaxime Brouillet
ⓒMaxime Brouillet
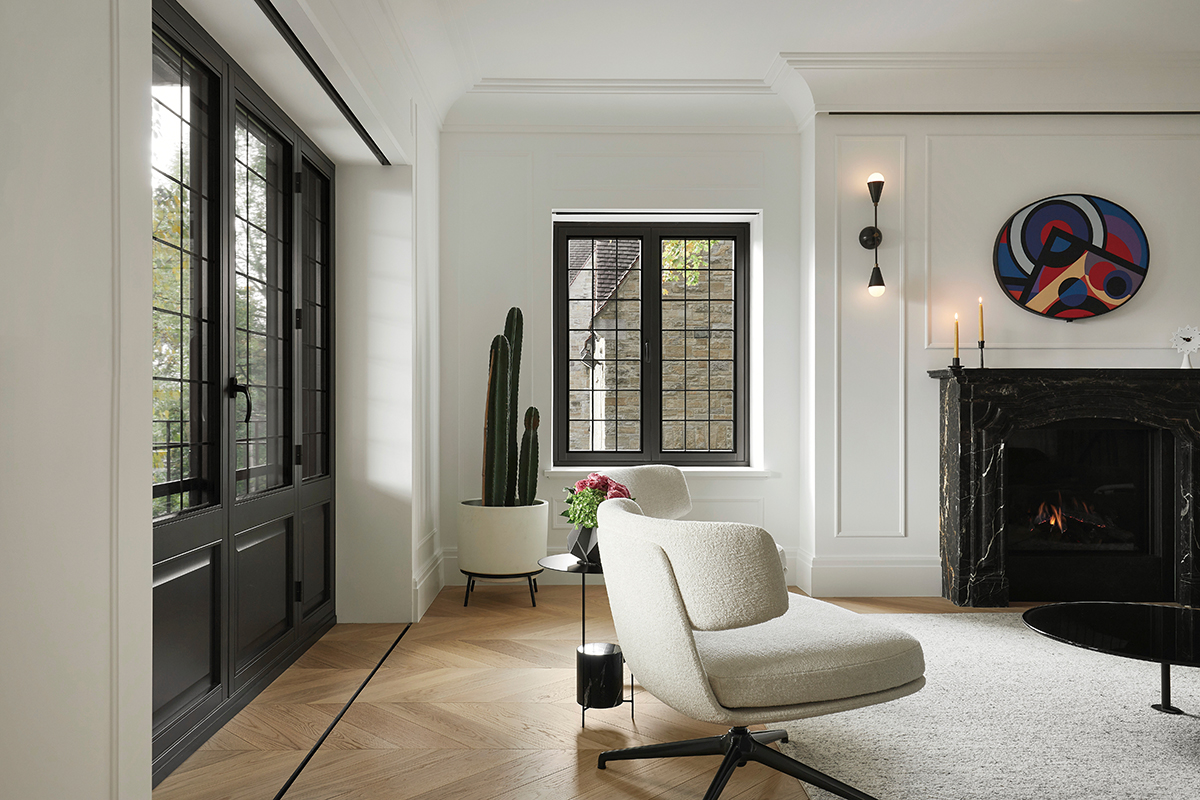 ⓒMaxime Brouillet
ⓒMaxime Brouillet1936년에 지어진 MBM HOUSE는 돌로 이루어진 건축물로, 2개 층과 뒤쪽 다락방, 정원으로 구성되어 있다. 테라코타 타일로 덮인 가파른 지붕, 스테인드 글라스의 문과 창문을 특징으로 하는 불규칙한 입면 구성이 특징이다. 건축에 사용된 재료는 하우스의 역사적,예술적 가치를 부여하고, 잘 보존된 독특한 양식은 몬트리올 건축유산의 가치를 지닌다.
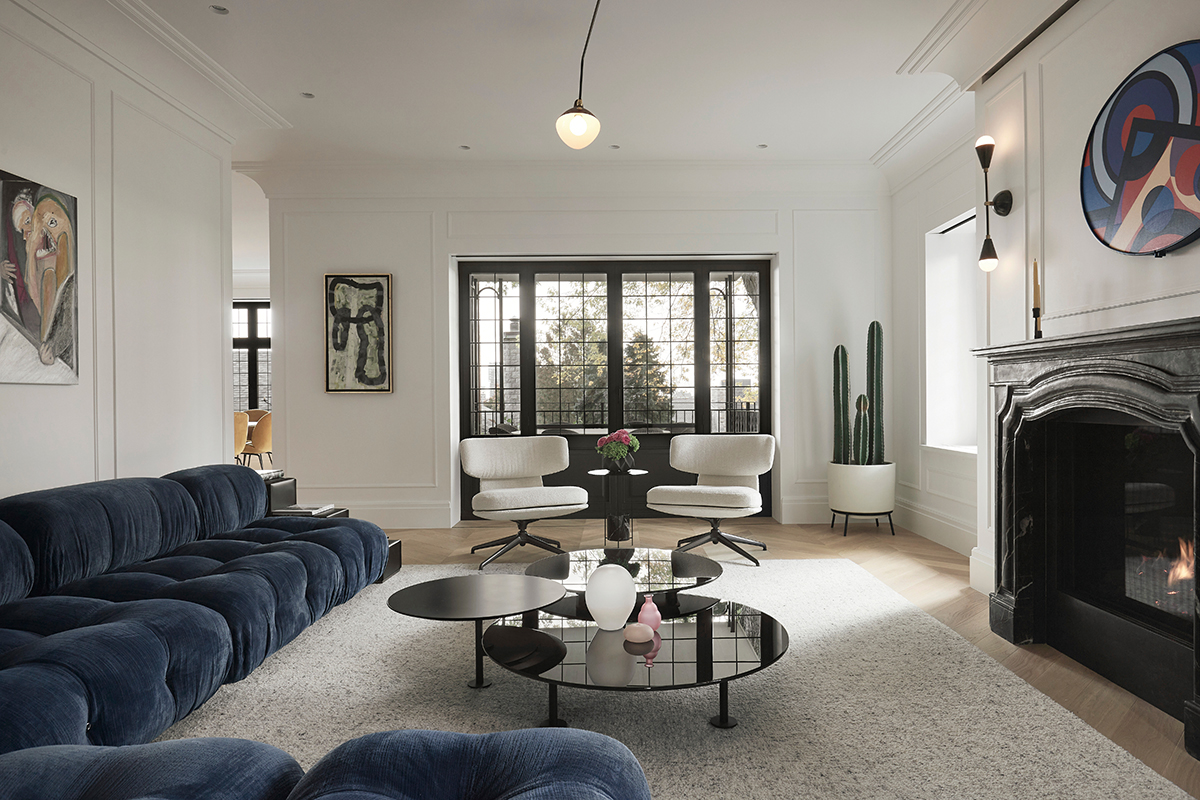 ⓒMaxime Brouillet
ⓒMaxime Brouillet
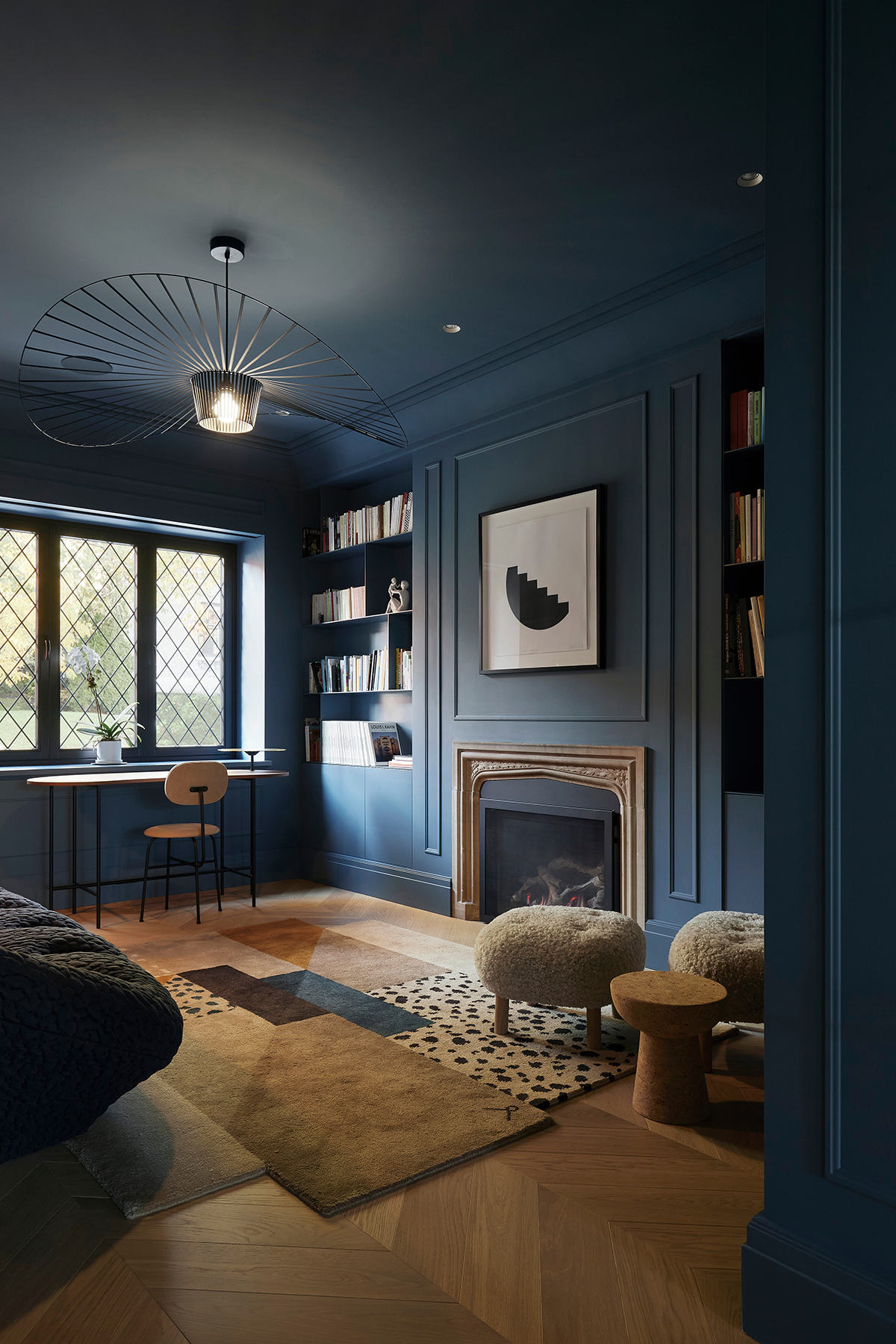 ⓒMaxime Brouillet
ⓒMaxime BrouilletTo meet the clients' needs, the architect undertook a complete interior renovation, removing all partitions from the house. With heritage preservation in mind, the composition of the original windows on the south side of the rear elevation was carefully redesigned. The objective was to create a large, fluid, open living. This staircase, which is the centre of the design, embodies refined luxury and confers additional dimension on the residence. It perfectly illustrates the vision of homeowners who wanted to transform a historic house into a contemporary home while preserving its heritage.
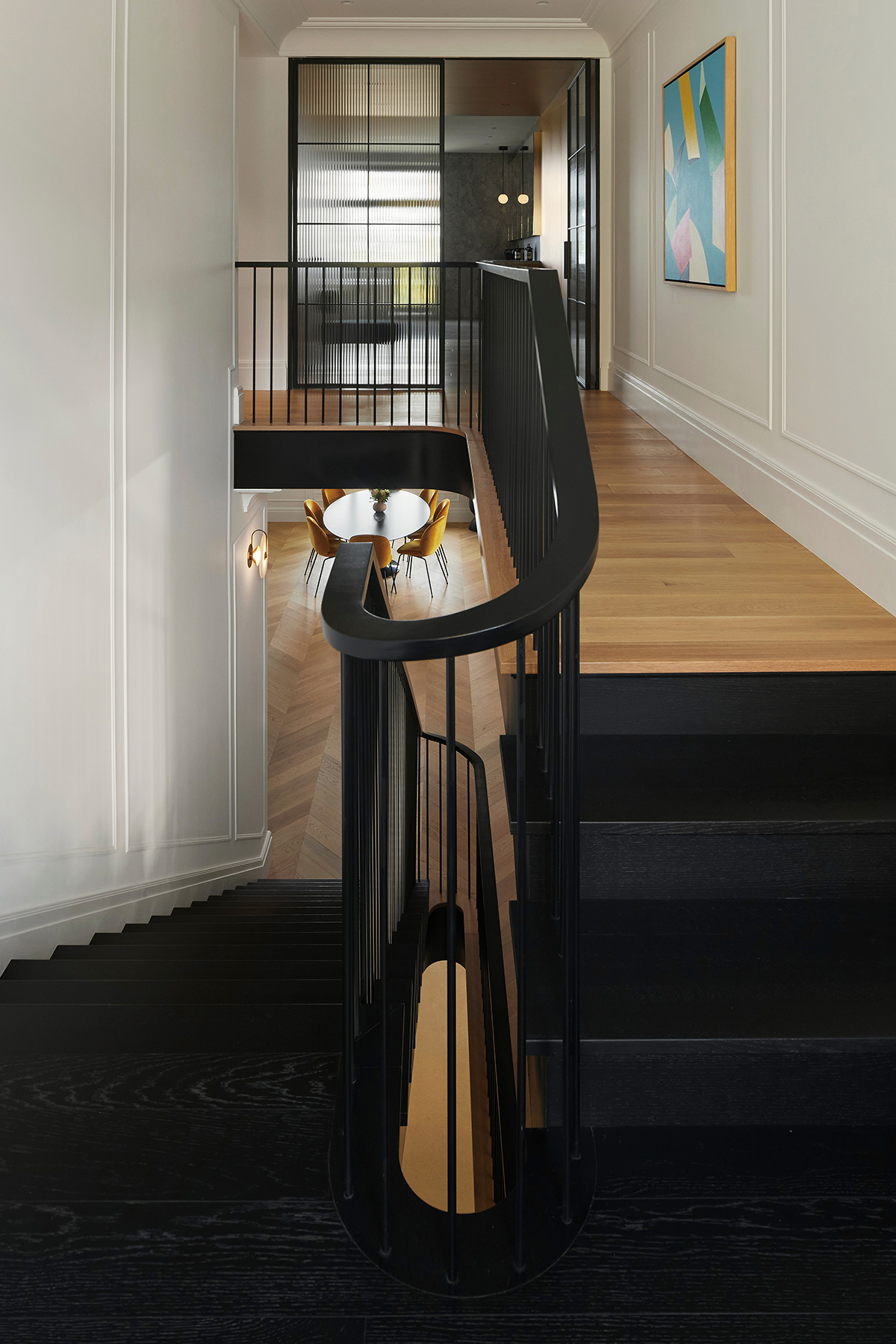 ⓒMaxime Brouillet
ⓒMaxime Brouillet설계를 맡은 스튜디오는 고객의 요구를 충족시키기 위해 집안의 모든 파티션을 제거하고, 완전히 새로운 내부 공간을 구축했다. 여섯 자녀를 둔 혼혈 가족이 지속 가능한 생활을 영유할 수 있도록 넓고 유동적일 수 있는 열린 공간을 만드는 것을 목적으로 두고, 기존 창문의 구성을 신중하게 고민하는 등 유산 보존에도 힘을 기울였다. 이들은 중앙계단을 디자인의 핵심요소로, 집 내부의 세련미와 고급스러움을 구현했다. 결과적으로 건축 유산을 최대한 보존하면서 현대적인 방식으로 클라이언트의 니즈를 충족시키는 완벽한 사례를 보여준다.
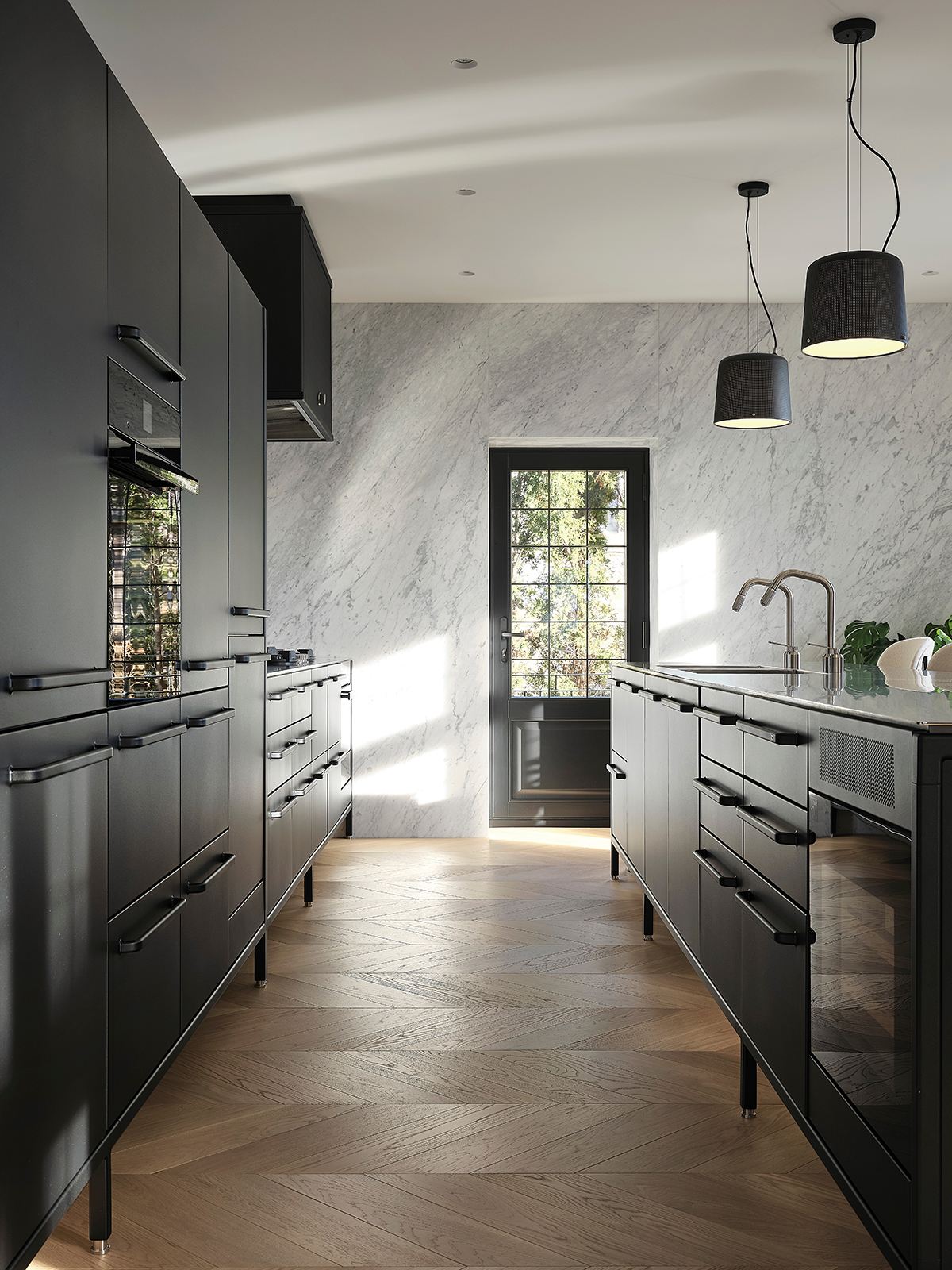 ⓒMaxime Brouillet
ⓒMaxime Brouillet
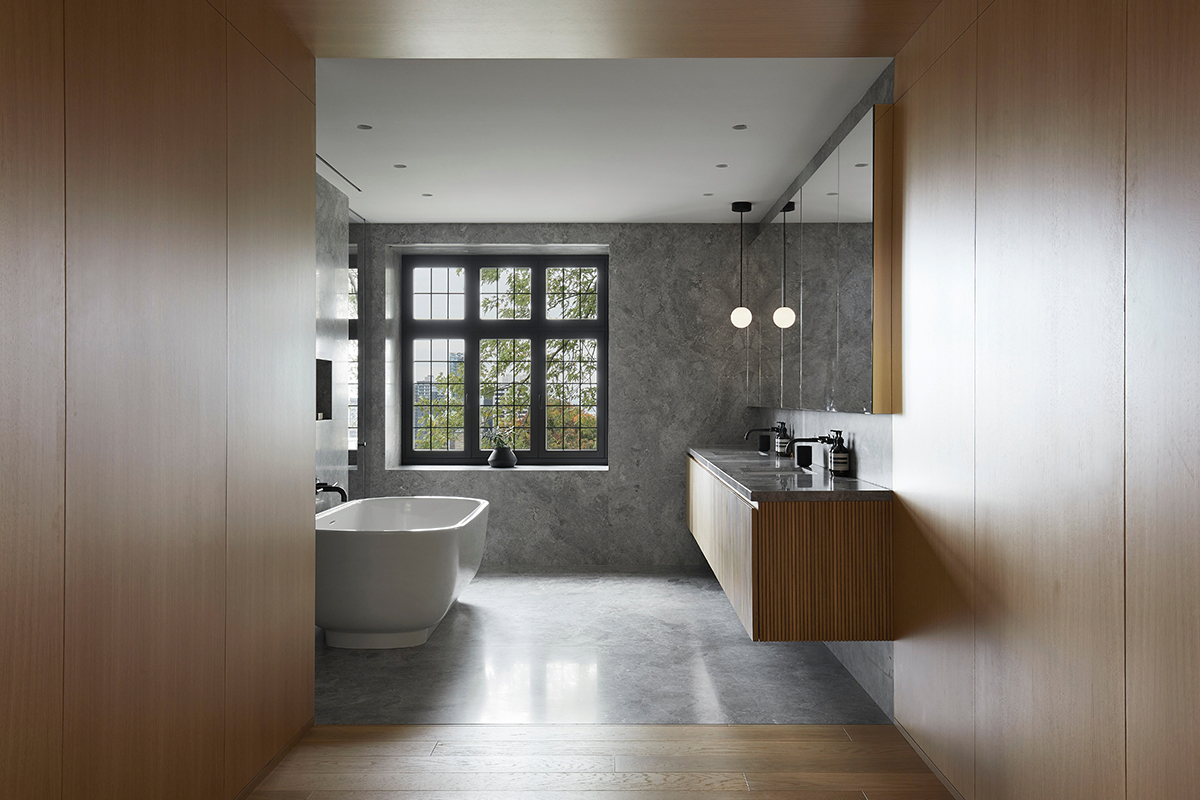 ⓒMaxime Brouillet
ⓒMaxime BrouilletWith its deep blue color, the library's space offers an immersive experience. From ceilings to woodwork, from crates to integrated furniture, blue shapes a refined and playful atmosphere, inspired by the Danish art of living, the 'hyggelig', which evokes a profound sense of well-being. Inside the house, clean shapes, noble materials, refined details, carefully chosen colours, high-quality furniture and works of art blend harmoniously to strike a balance between classical and contemporary styles. The white-cased walls offer an exquisite elegance and calm setting, leaving room for the couple's contemporary art collection, creating a sophisticated sensibility that is reflected in each room.
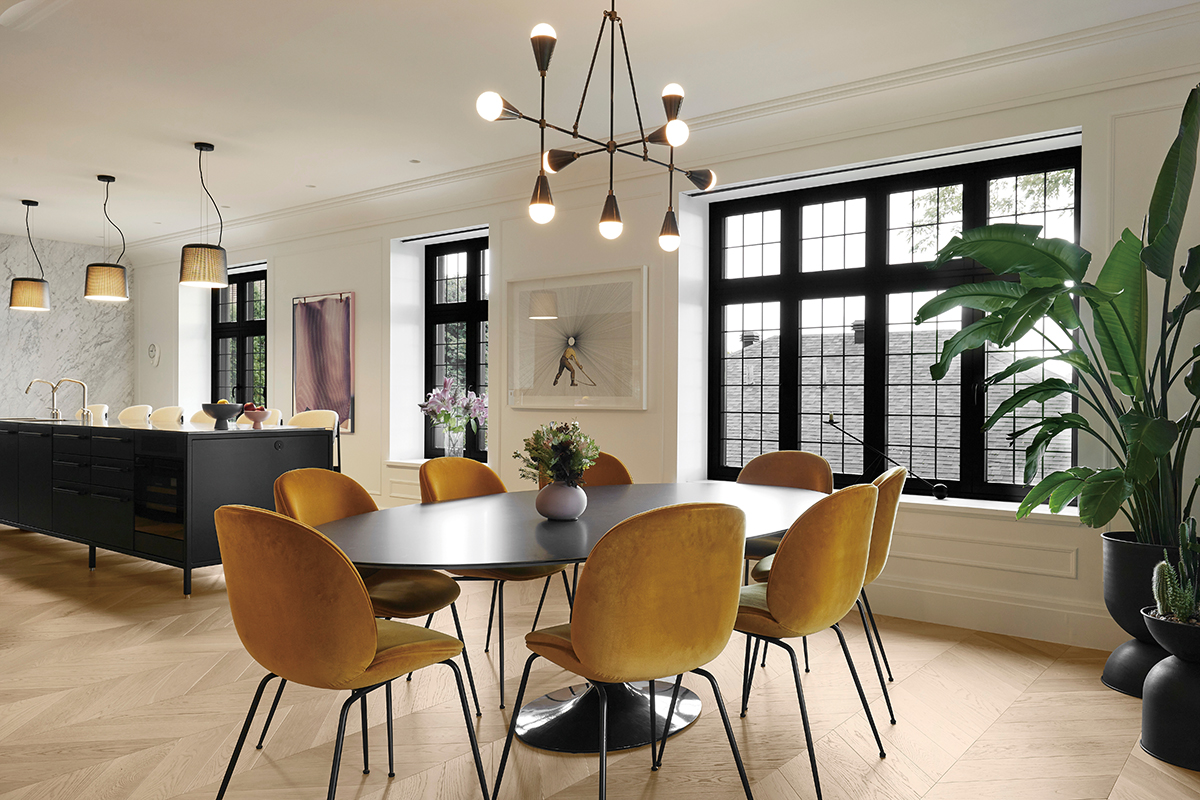 ⓒMaxime Brouillet
ⓒMaxime Brouillet
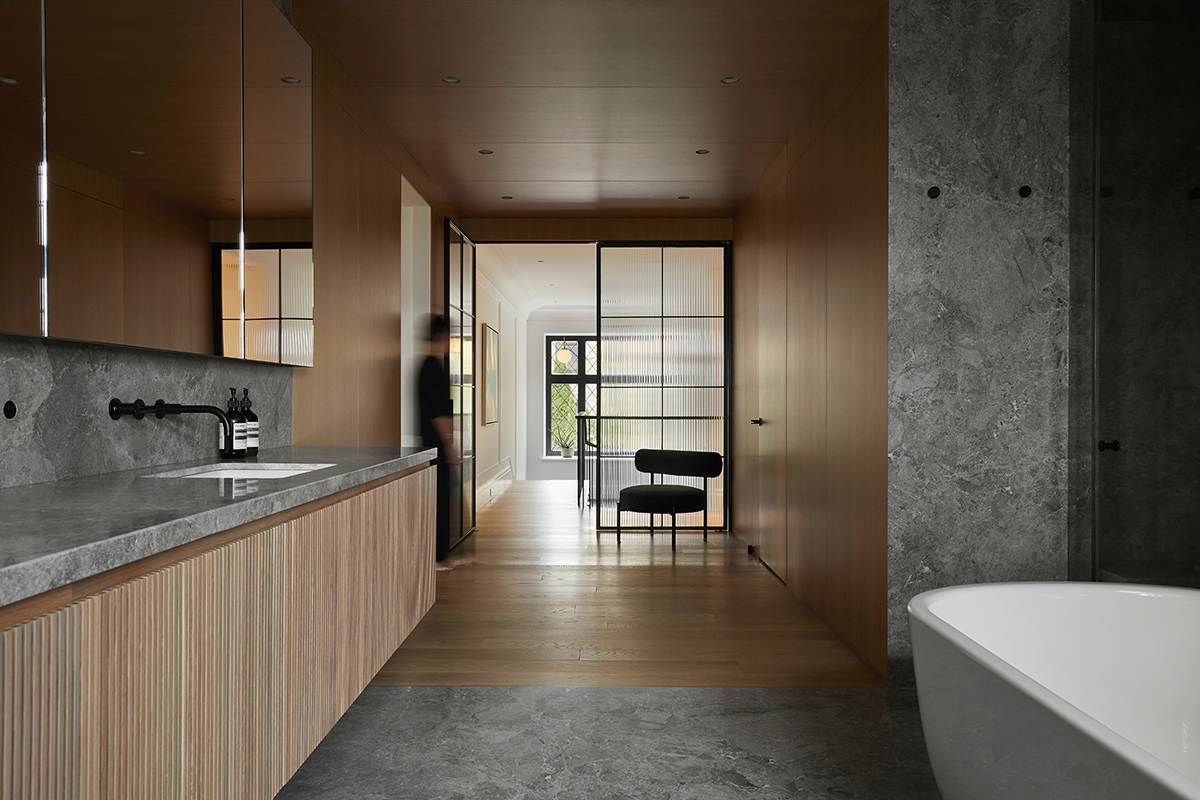 ⓒMaxime Brouillet
ⓒMaxime Brouillet
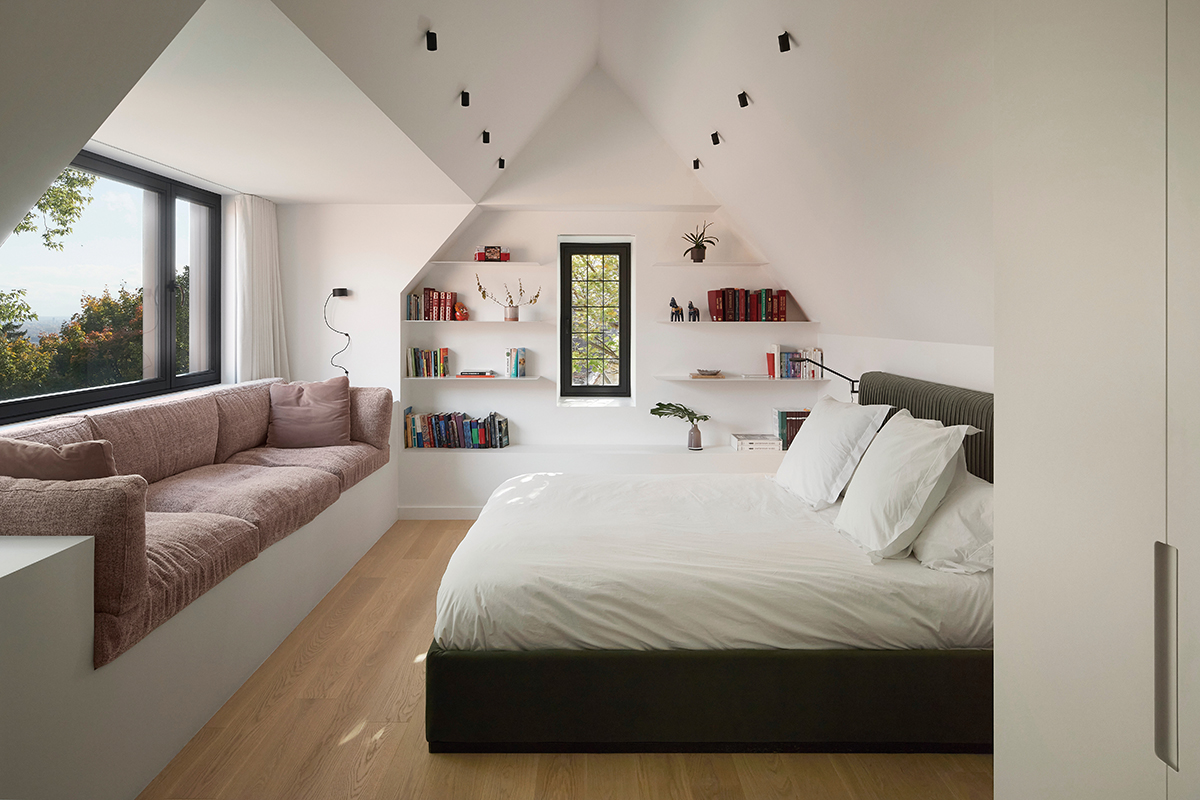 ⓒMaxime Brouillet
ⓒMaxime Brouillet짙은 블루 컬러가 포인트된 공간은 몰입감을 높이고, 핑크 테마의 방은 딸아이의 사랑스러움을 닮아있다. 집 내부의 톤은 천장부터 목공, 통합 가구에 이르기까지 덴마크의 생활 예술 'hyggelig'에서 영감을 받아 세련되고 장난스러운 분위기를 형성한다. 고급스러운 소재부터 깔끔한 형태, 세련된 디테일 등이 엿보이는 고품격 가구와 예술 작품이 조화롭게 혼합되어 고전과 현대 스타일의 적절한 균형을 이룬다. 우아함과 차분함을 동반한 화이트 톤 벽은 부부의 예술 컬렉션을 위한 공간은 물론, 각 방마다 모던하고 깔끔한 분위기를 선사한다.
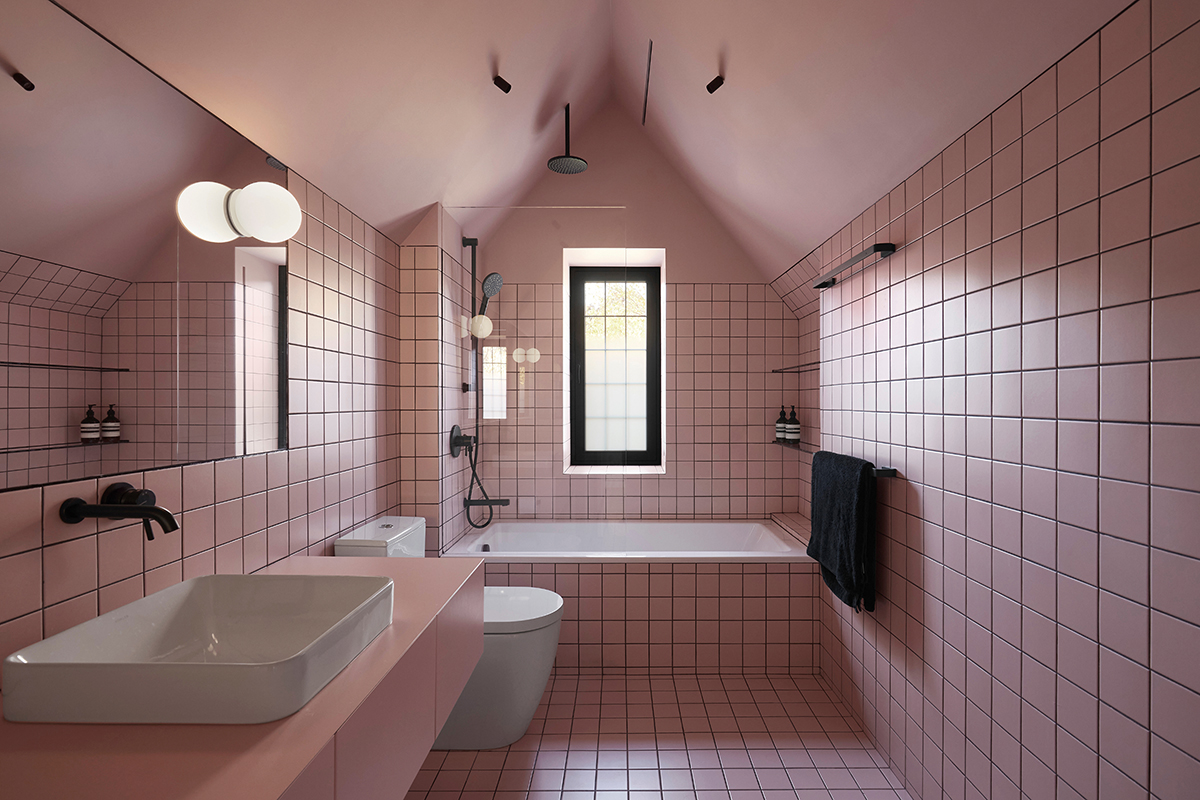 ⓒMaxime Brouillet
ⓒMaxime Brouillet
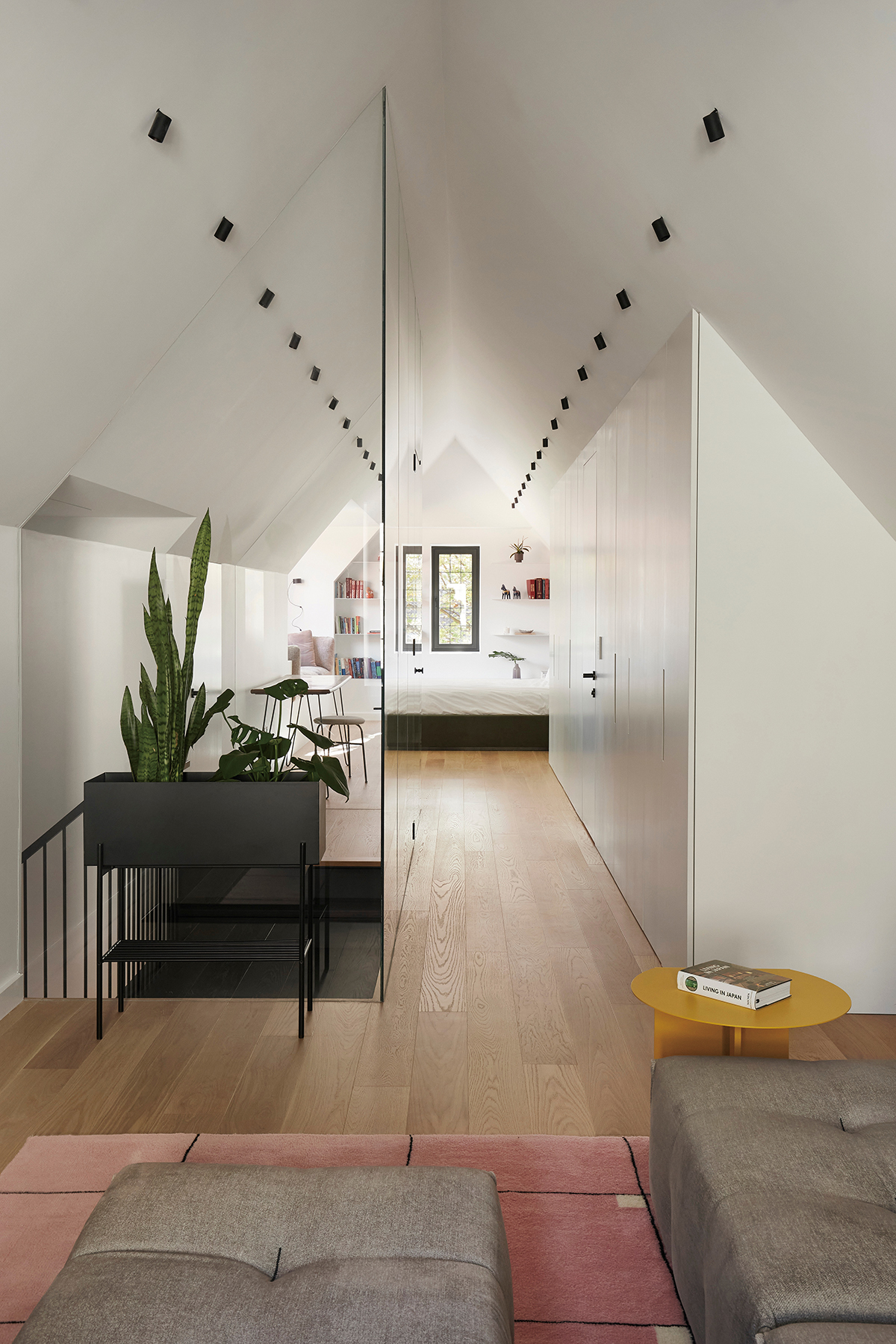 ⓒMaxime Brouillet
ⓒMaxime BrouilletMXMA Ar chitecture & Design
WEB. www.mxma.ca
EMAIL. maxime@mxma.ca
TEL. +1 (514) 746-9057
INSTAGRAM. @mxma_architecturedesign















0개의 댓글
댓글 정렬