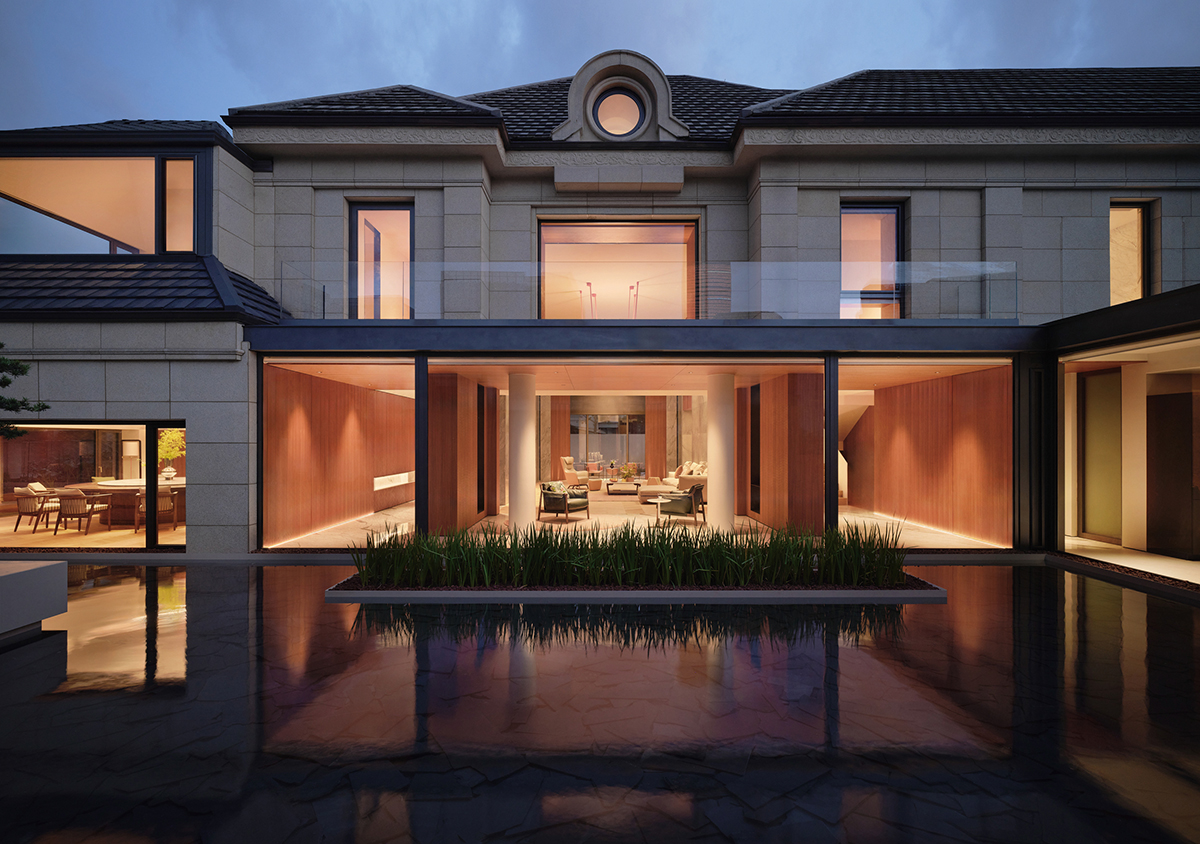 ©Cai Yunpu
©Cai Yunpu
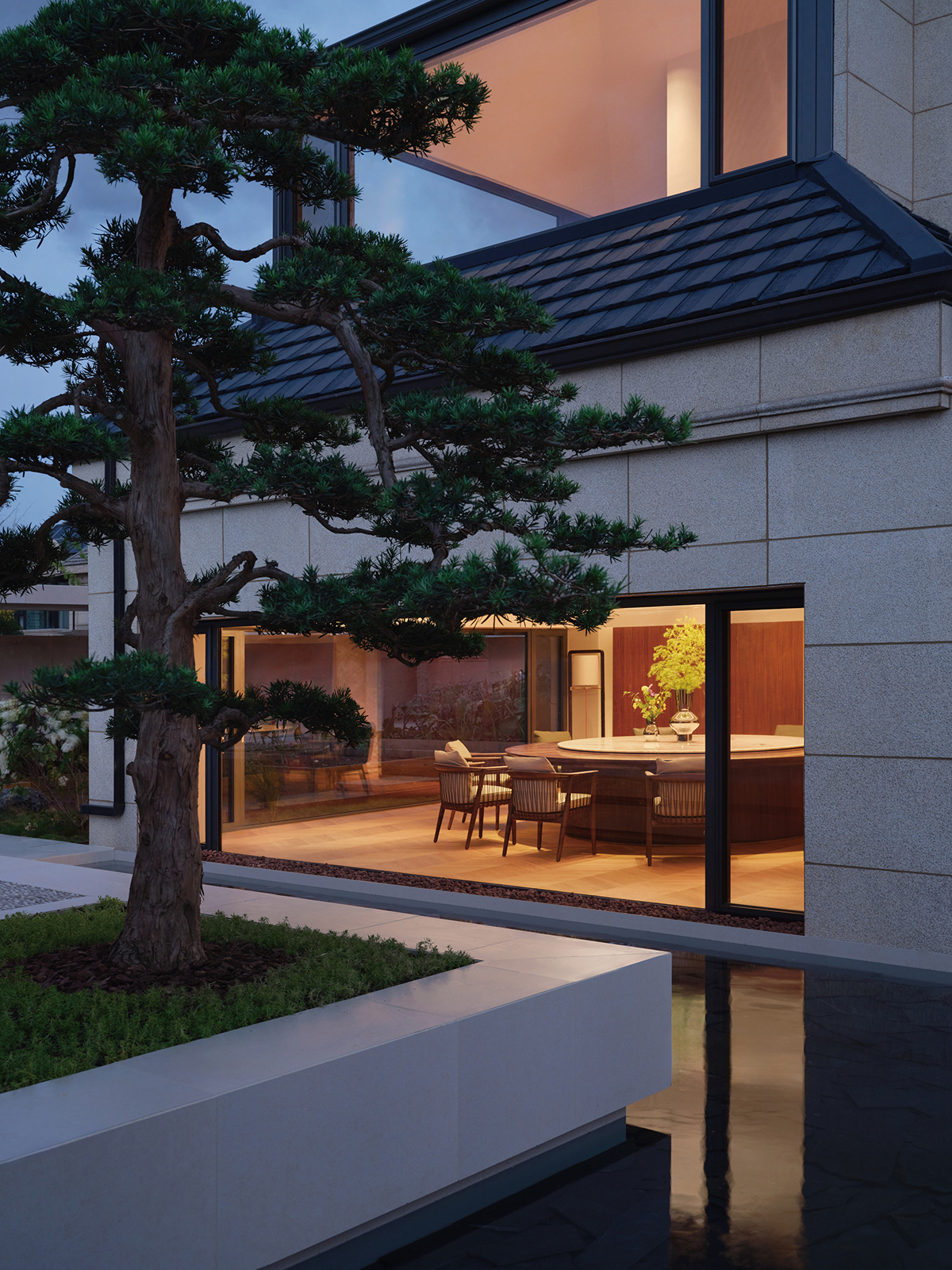 ©Cai Yunpu
©Cai Yunpu부드러운 바람, 푸른 풀과 나무, 맑은 물 위에 굽이진 다리. 한 폭 동양화의 풍경을 연상케 하는 그림 같은 집이 있다. 장쑤성 타이호 근처에 위치한 부지는 1,000제곱미터가 넘는 공간을 차지하며 그중 600 제곱미터가 중앙의 안뜰을 구성한다. 고전적인 분위기의 안뜰은 평화와 여유로움을 공유하고 외부 세계로부터 잠시 떨어져 쉬어갈 수 있는 휴식의 장소로 기능하고 있다.
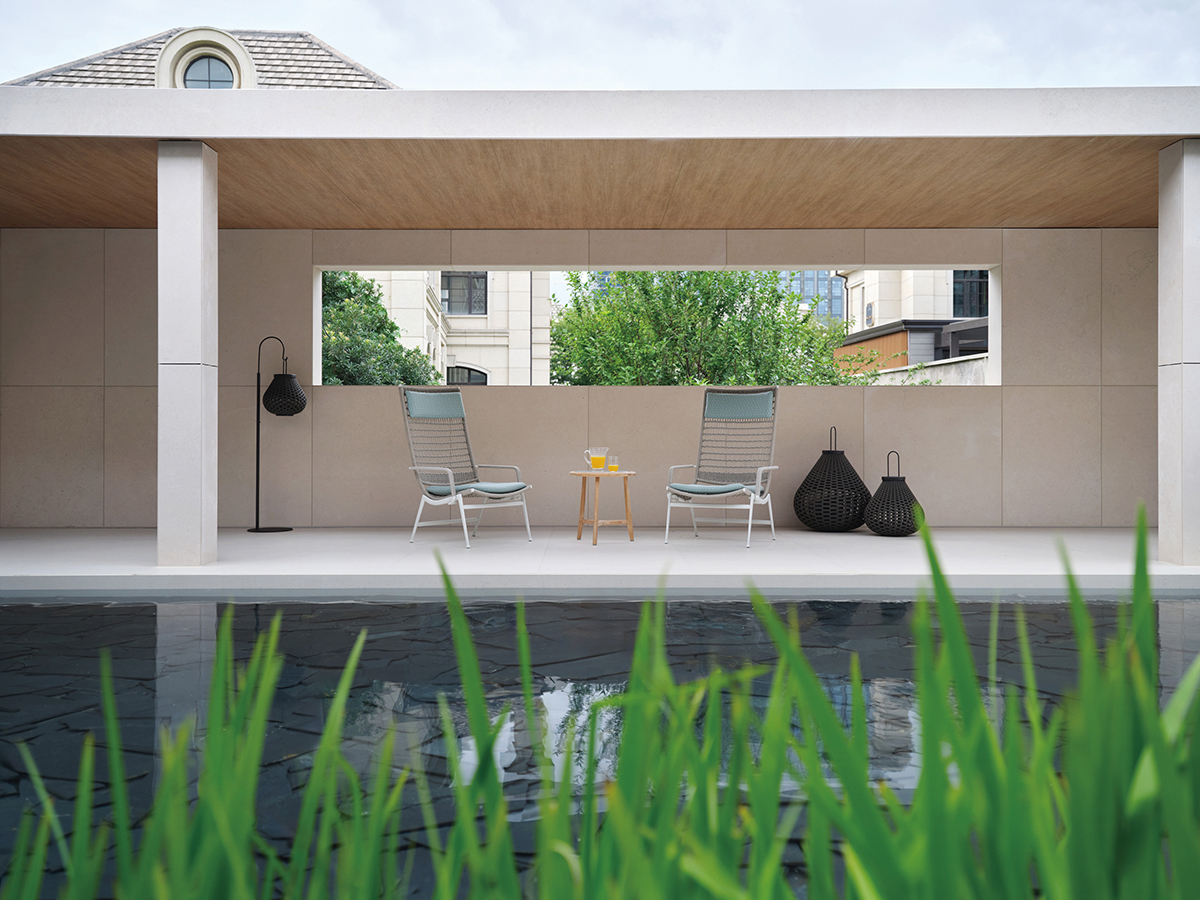 ©Cai Yunpu
©Cai Yunpu
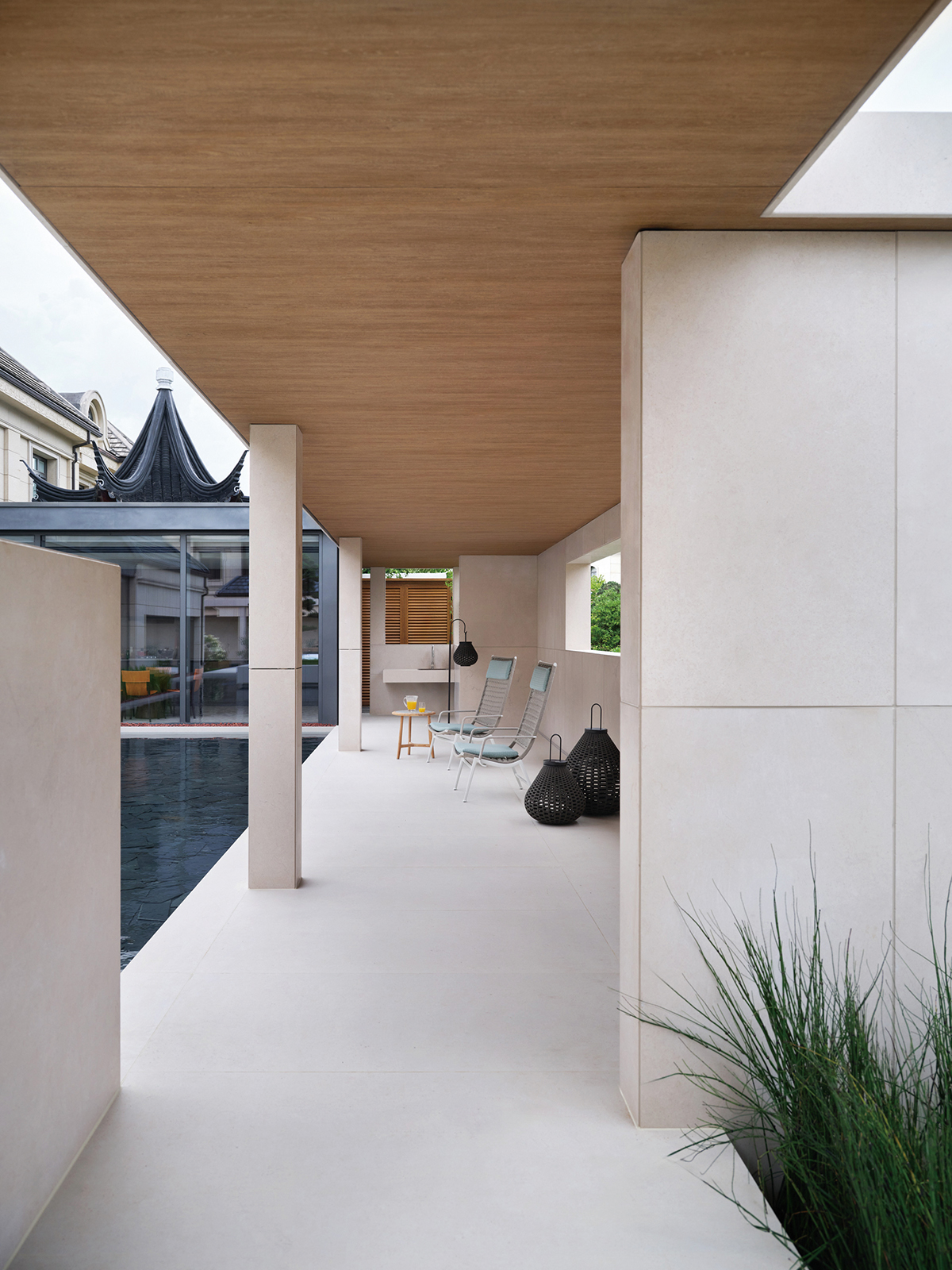 ©Cai Yunpu
©Cai Yunpu
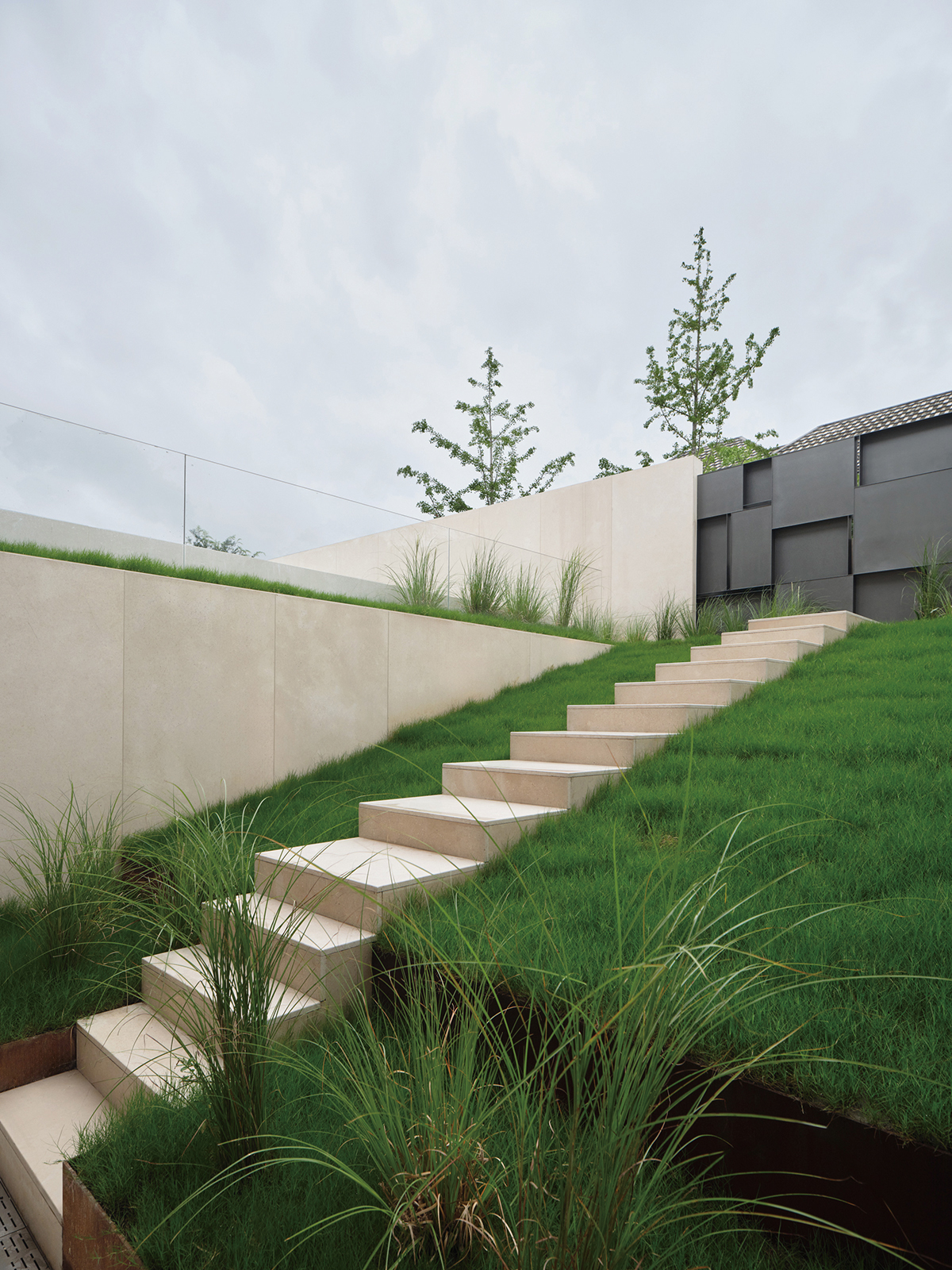 ©Cai Yunpu
©Cai Yunpu레이크 타이 빌라의 건축 언어는 서구 모더니즘에 가깝지만, 이곳의 핵심 스폿인 안뜰에는 동양적인 세련미와 다채로운 정원에서의 경험이 미묘하게 통합되어 있다. 무성한 잔디를 거닐다 생각지도 못한 깊이의 지하 1층에 도달하면, 다시 1층 메인홀과 연결되는 흰색 대리석의 나선형 계단 입구와 맞닥뜨린다. 천장에 맞춰 설계된 매립형 조명 홈통은 독특한 시각적 효과를 만들어 내고 공간 전체에서 빛의 역할을 강조하고 있다.
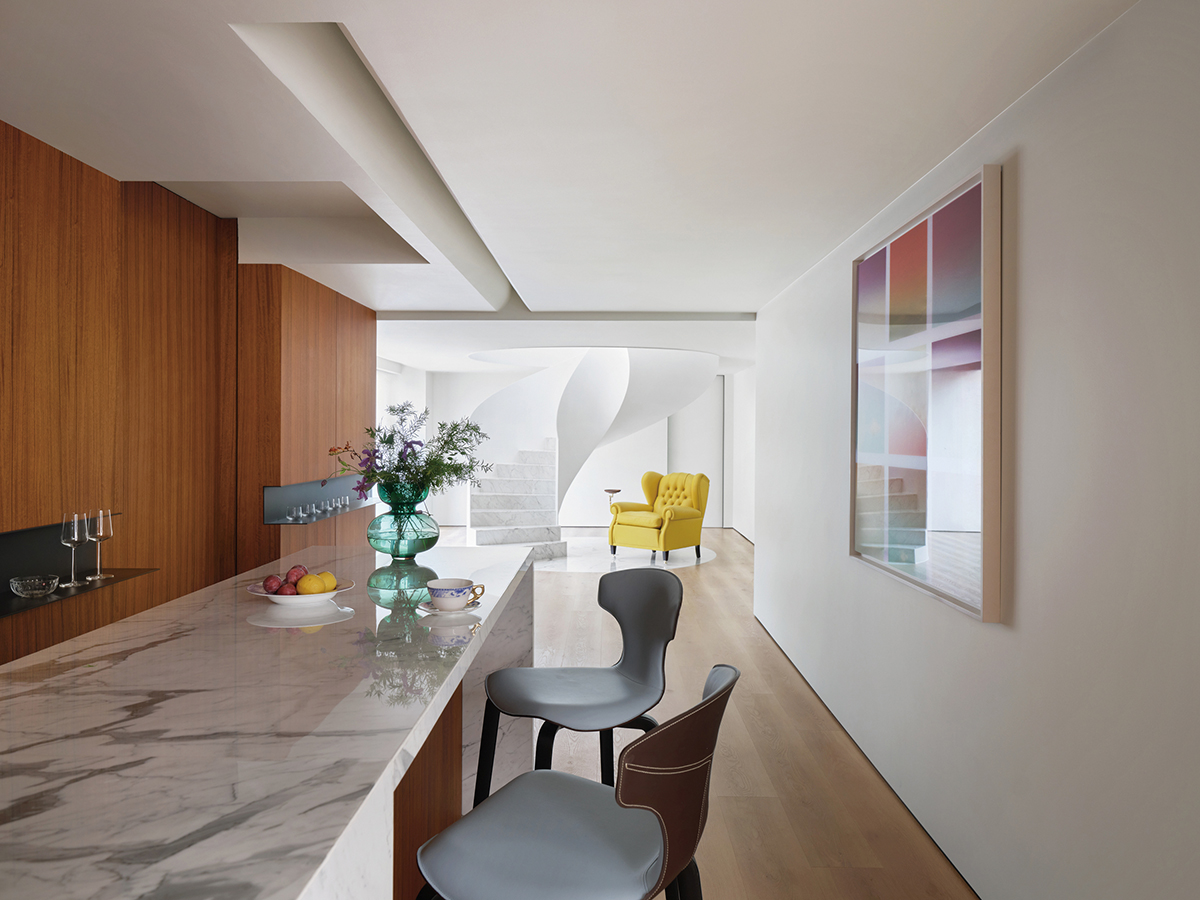 ©Cai Yunpu
©Cai Yunpu
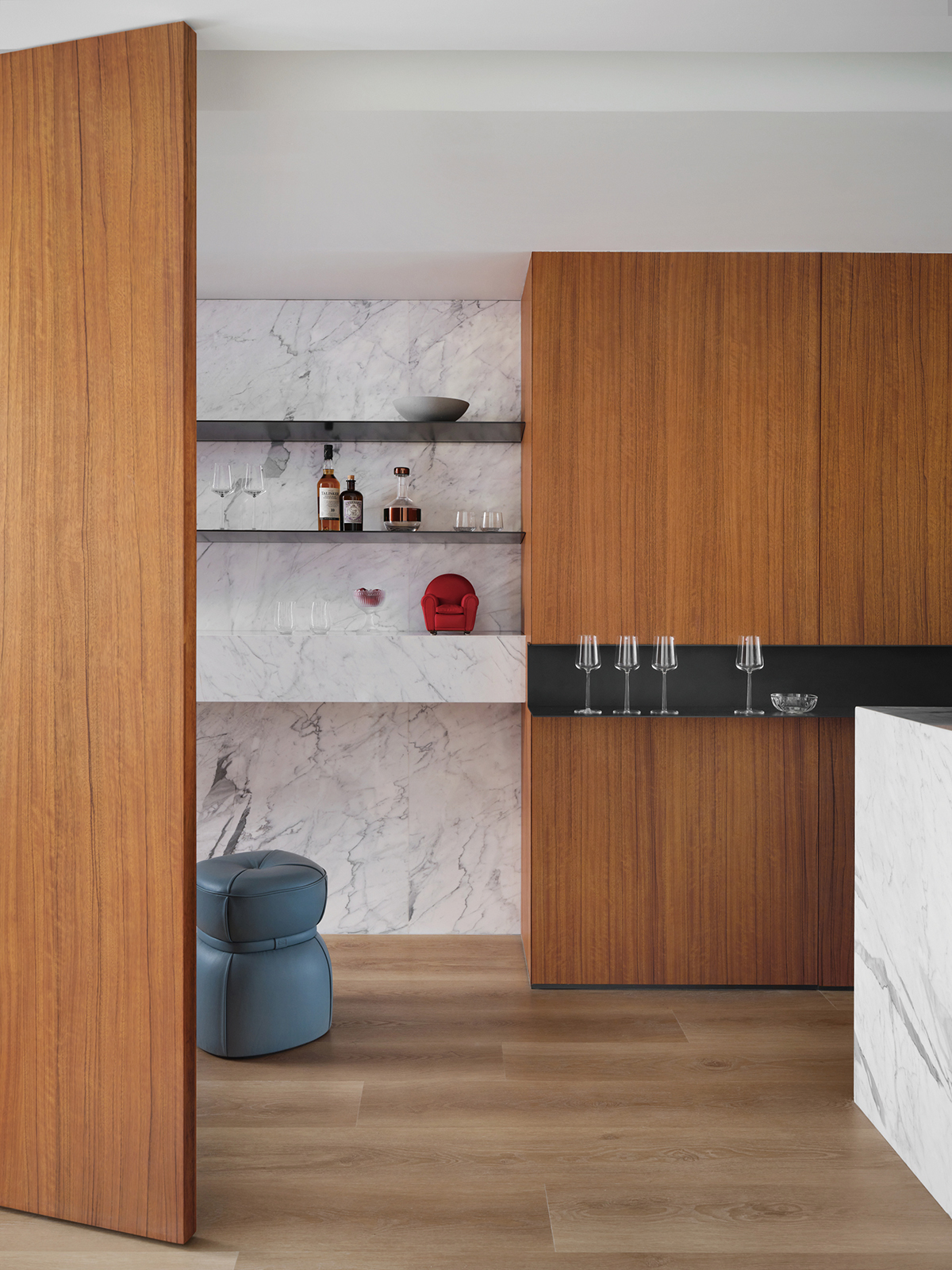 ©Cai Yunpu
©Cai YunpuWhite pavilions, a gentle breeze, verdant grass and trees, covered bridges curving over clear water, picturesque scenery integrated with interior spaces: in classical Eastern aesthetic sensibilities, a courtyard provides peace and leisure, a place of joy and respite from the outside world. While traditional oriental aesthetics are somewhat removed from the contemporary urban experience in terms of style and form, their spirit remains relevant and provides an intriguing conceptual basis for the modern designer.
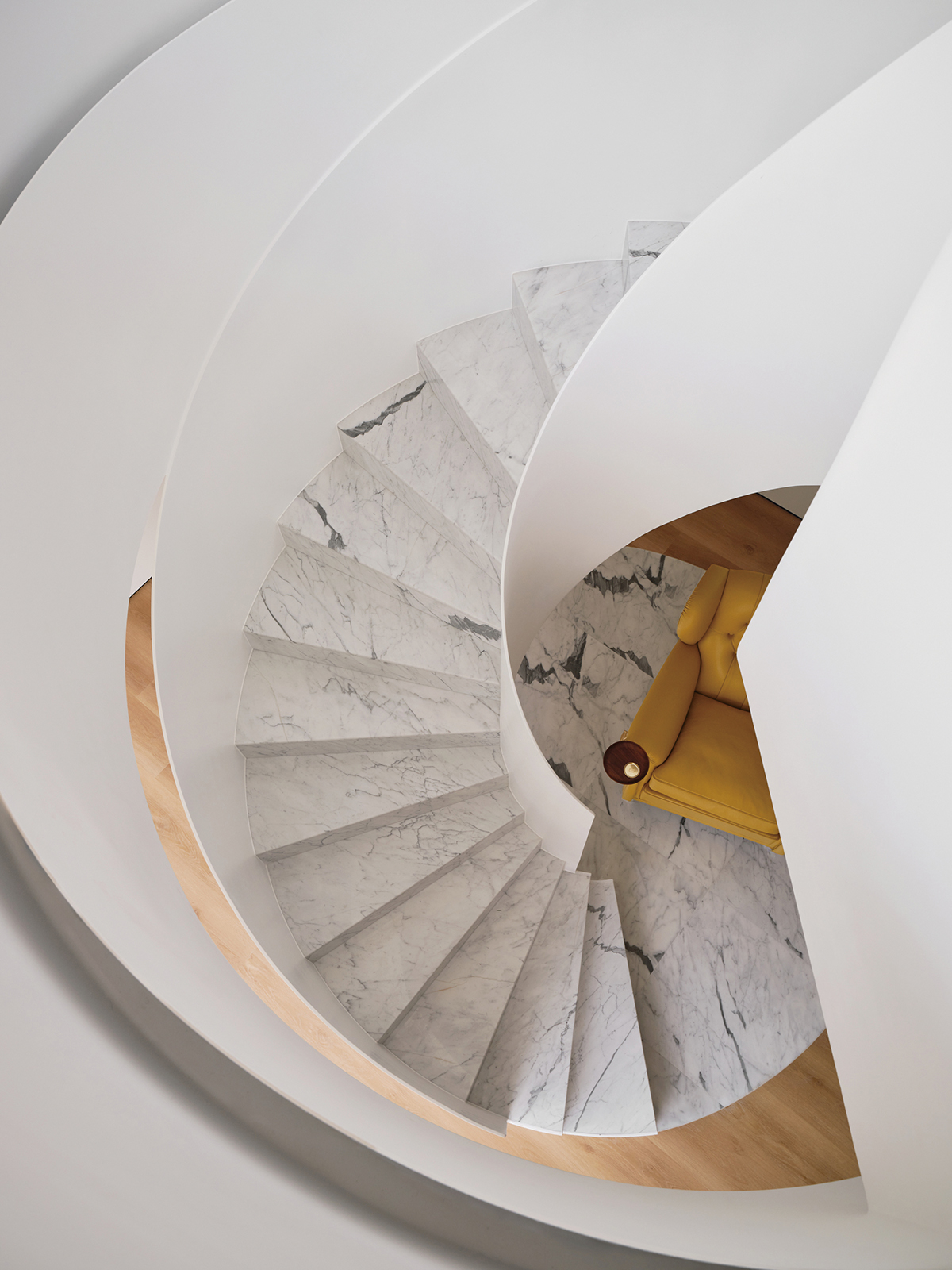 ©Cai Yunpu
©Cai Yunpu
Located in the vicinity of Jiangsu Province's famous Lake Tai, the project's site occupies a space of over 1,000 square meters, 600 of which comprise a central courtyard. Zhang Haihua has used minimalist principles to structure the project's courtyard, removing any unneeded elements in order to create a space notable for its simplicity, elegance, and clarity. The water of the pool circumscribes the courtyard like a jade belt, bringing nature and architecture together into close, well-proportioned connection. People walking through and adjacent to the courtyard are introduced to a continual series of unexpected views due to the skillful modulations of the interior layout.
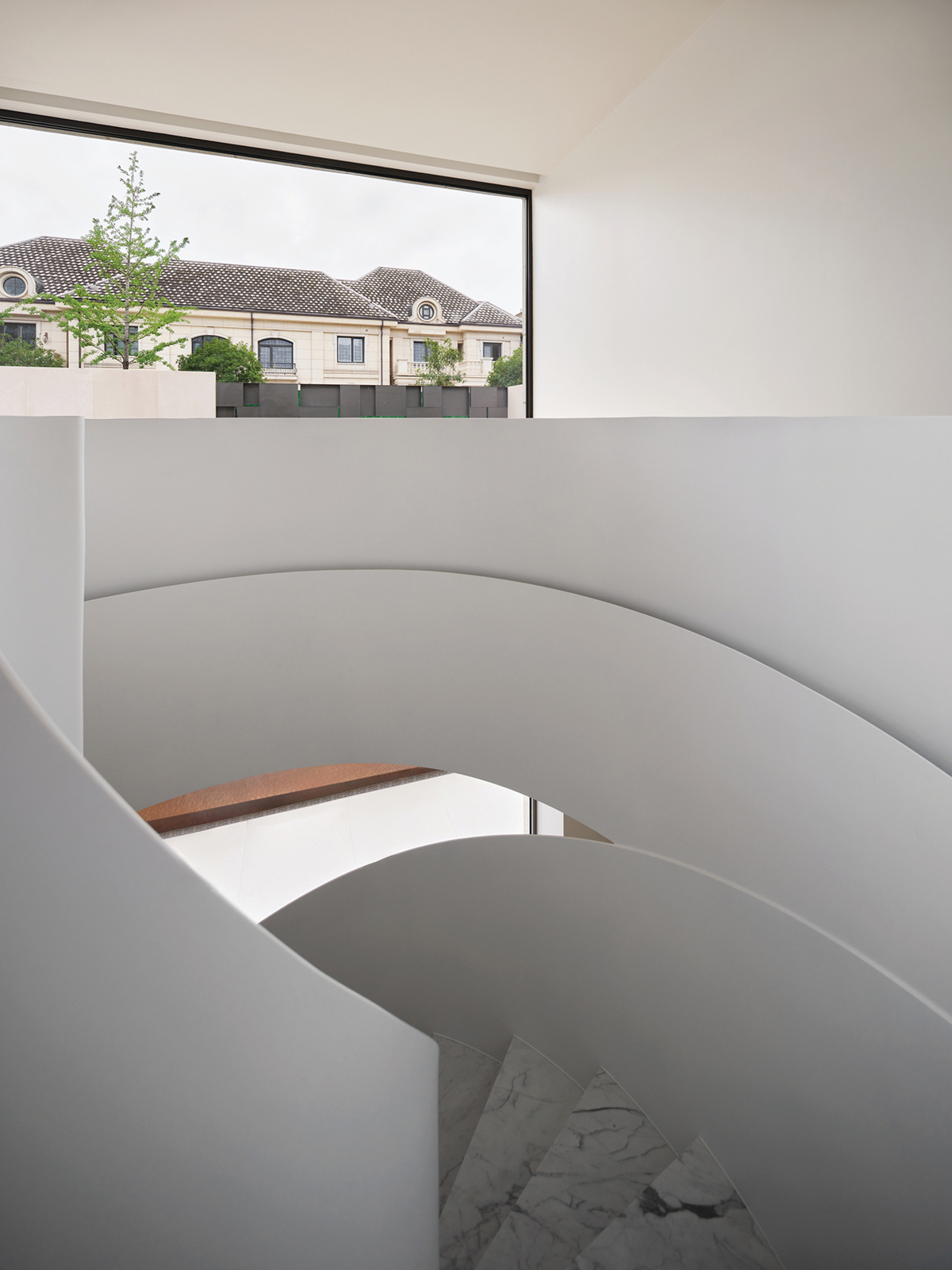 ©Cai Yunpu
©Cai Yunpu
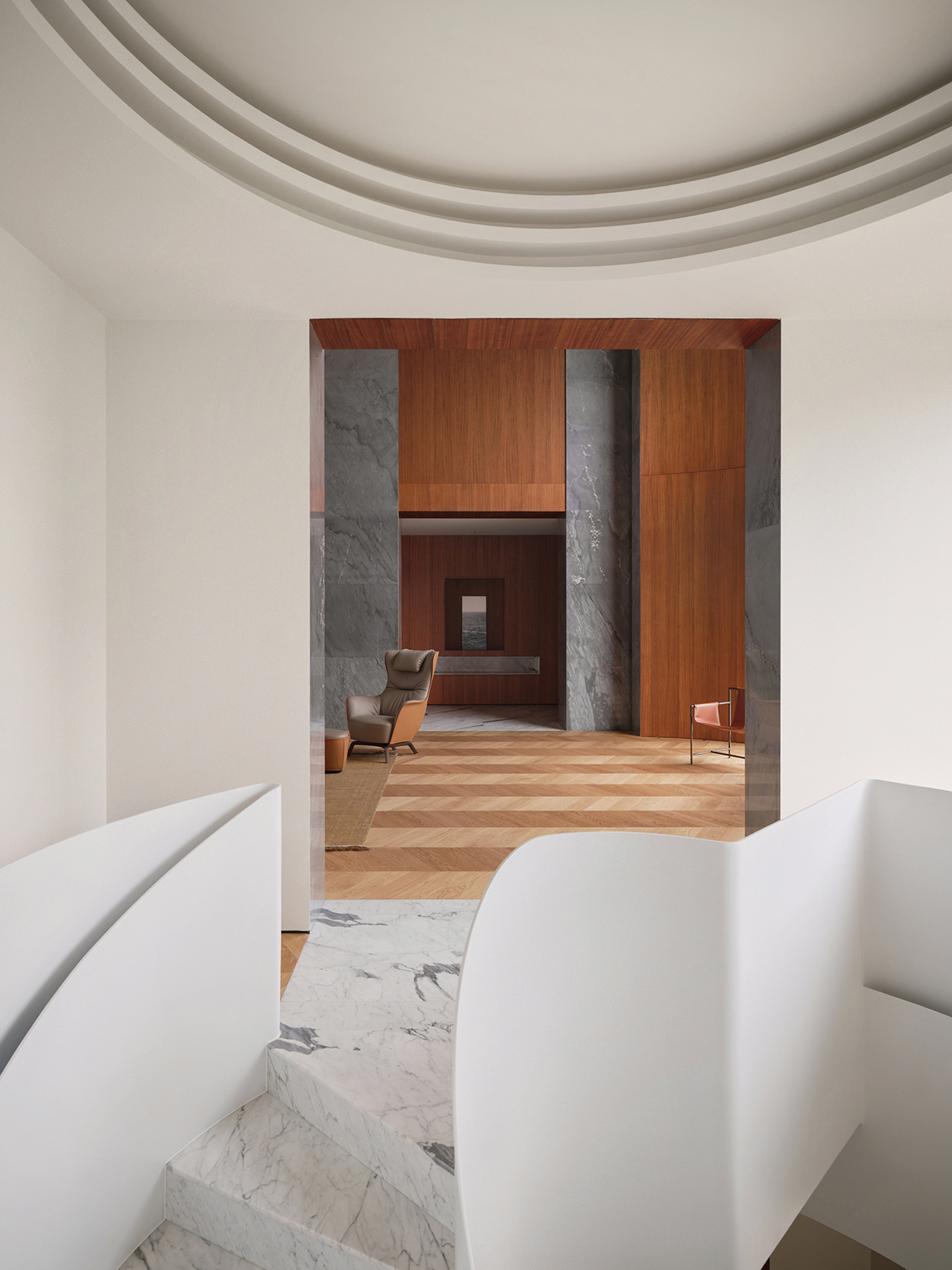 ©Cai Yunpu
©Cai Yunpu
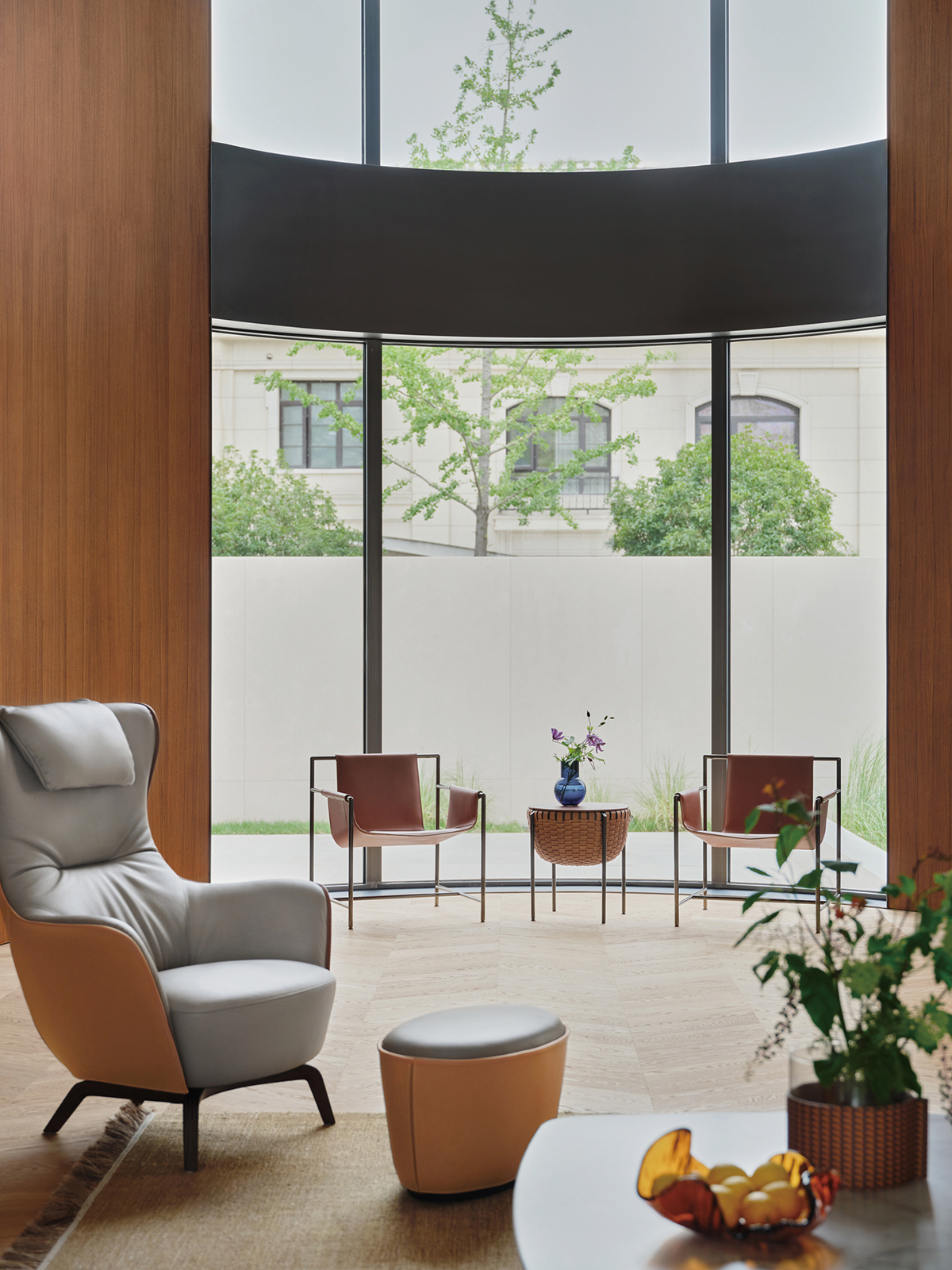 ©Cai Yunpu
©Cai Yunpu상호보완적인 아이디어들을 결합하기 위해 장하이화는 미니멀한 건축 미학을 활용하는 한편 서로 다른 공간 개폐에 변화를 도입했다. 투명도를 예민하게 조절함으로써 각 공간을 개별적으로 정의하고 또 다른 공간과 서로 연결 지었다. 여기에 인테리어 재료 역시 간소화하여 응집력 있는 시각적 통일성을 강조하고, 다양한 객실과 공용 공간에서 건축의 흐름을 더욱 향상시켰다. 거실 한쪽 끝에는 목재 베니어로 된 곡선의 높은 벽이 좌식 공간을 둘러싸고 있다. 넓은 마루부터 천장까지 이어지는 창문 디테일을 가미해 외부 출입구까지 실내 공간을 가능한 확장한다. 거실 맞은편에는 한 쌍의 원형 기둥과 낮은 천장, 마루부터 천장까지 이어지는 창문이 자연스럽게 연결되어 안마당의 야외 풀장과 수생식물을 향해 뻗은 전망을 형성하고 있다. 무성한 풀, 조용한 바람, 활기찬 물소리와 함께 울려 퍼지며 자연의 정적인 아름다움에 한껏 도취된다.
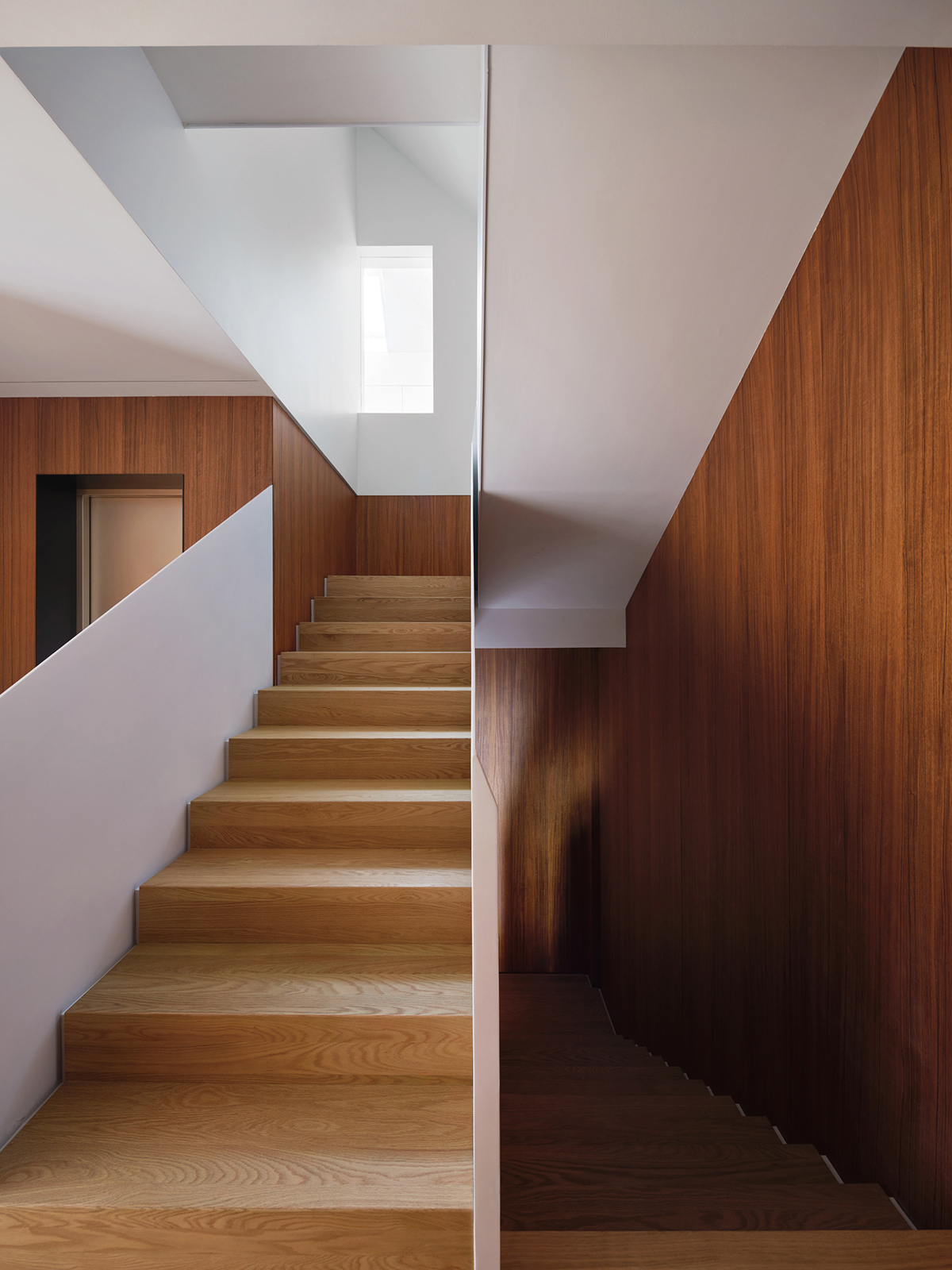 ©Cai Yunpu
©Cai Yunpu
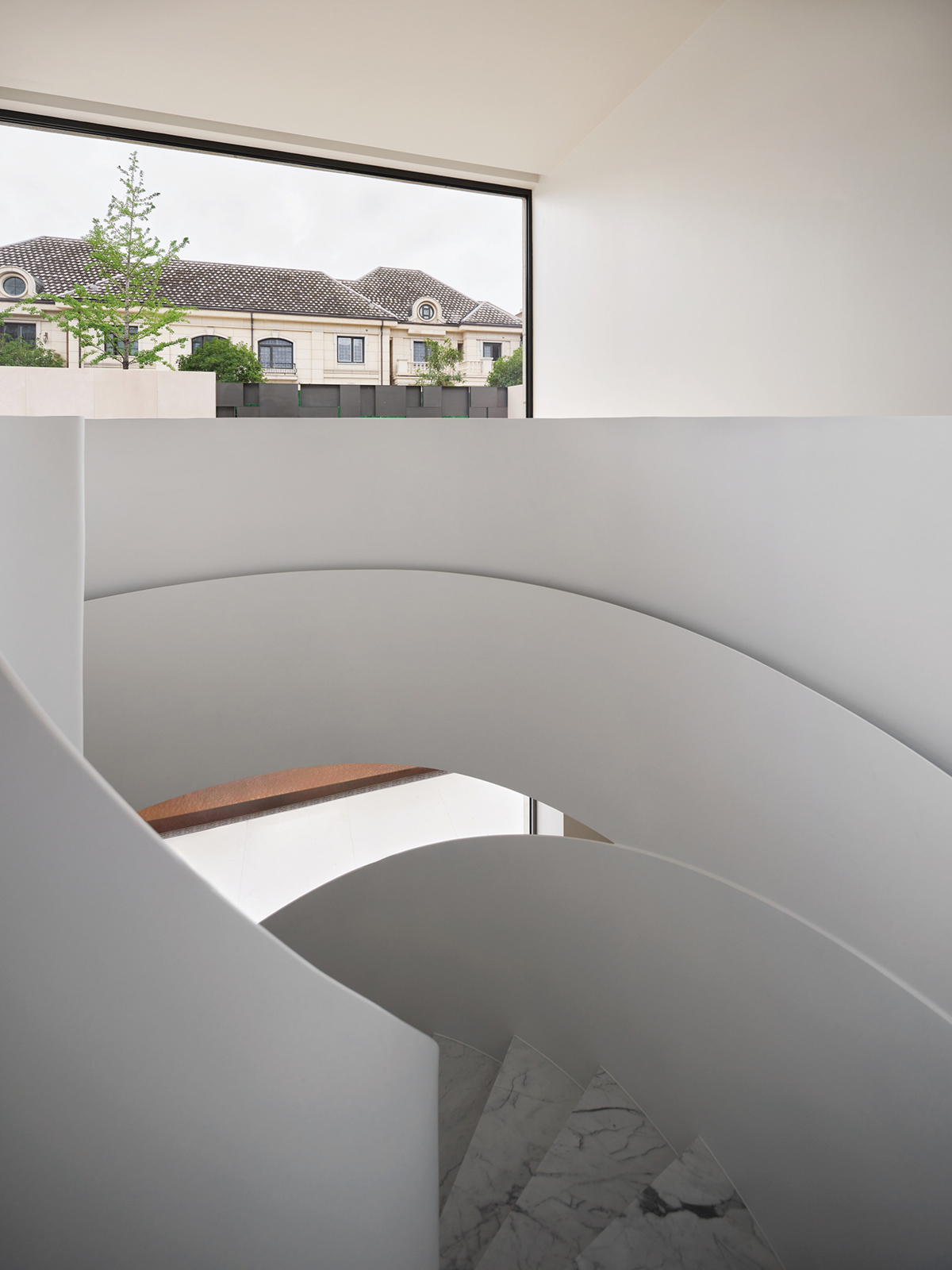 ©Cai Yunpu
©Cai Yunpu
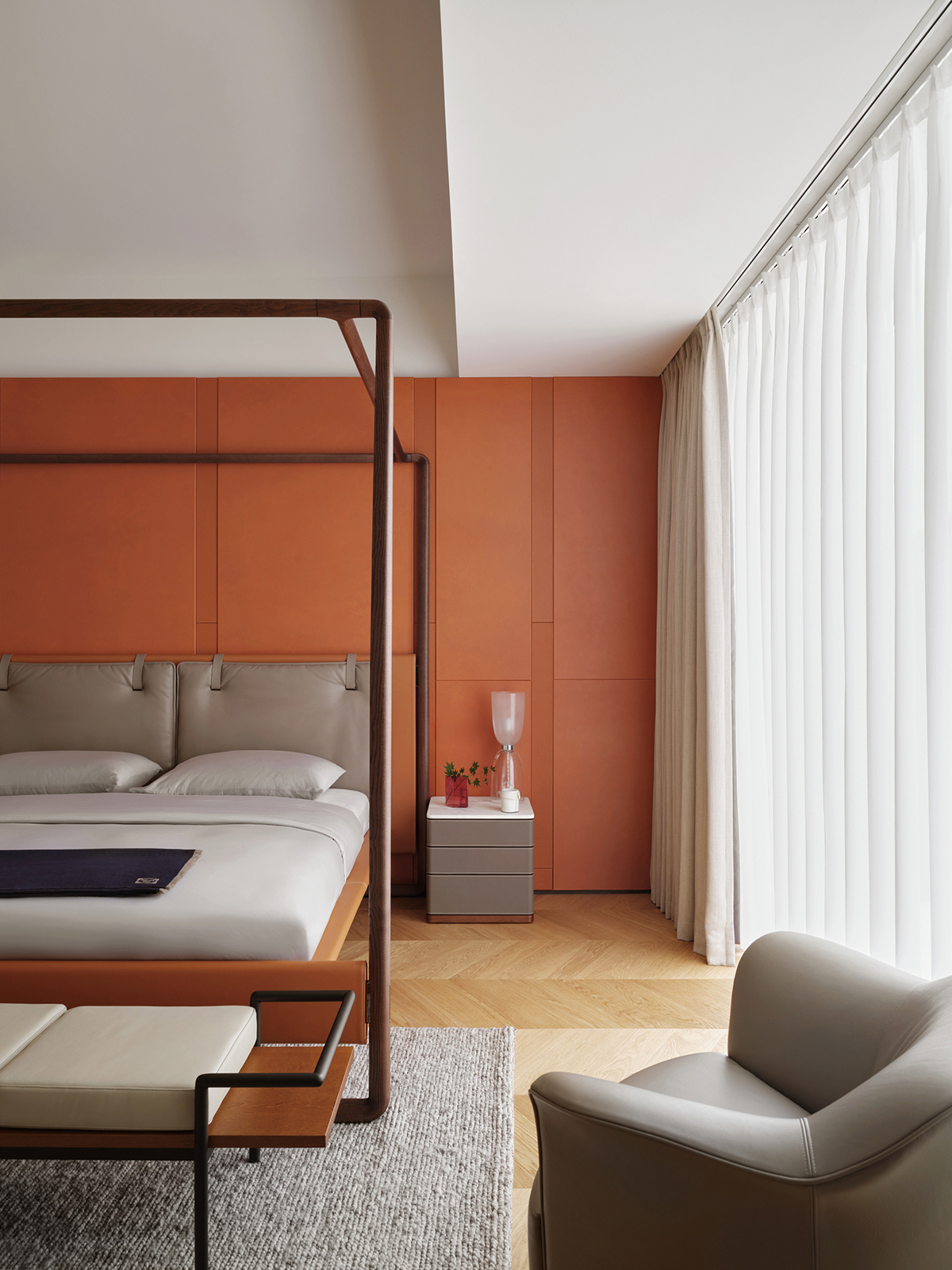 ©Cai Yunpu
©Cai Yunpu
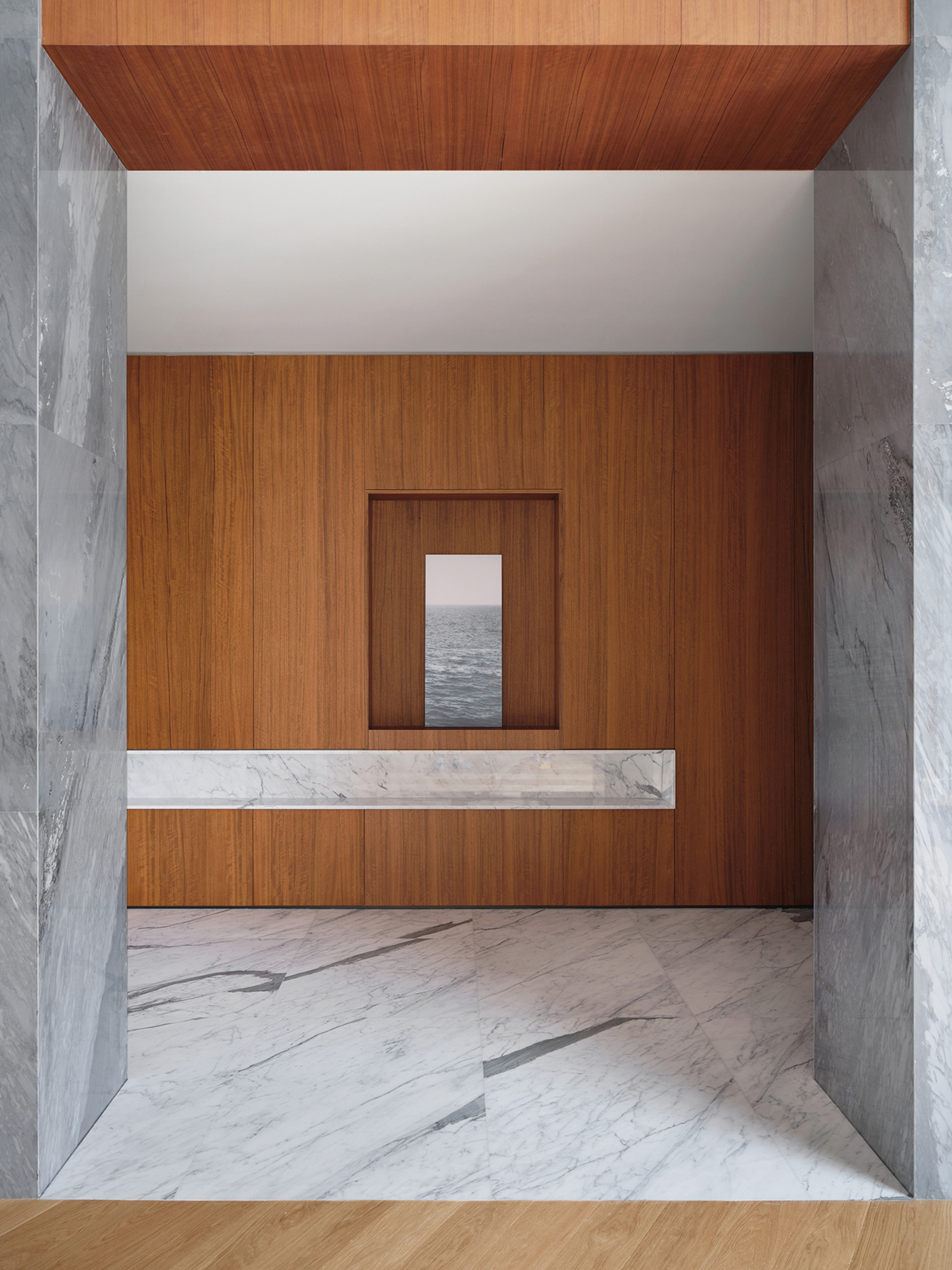 ©Cai Yunpu
©Cai Yunpu
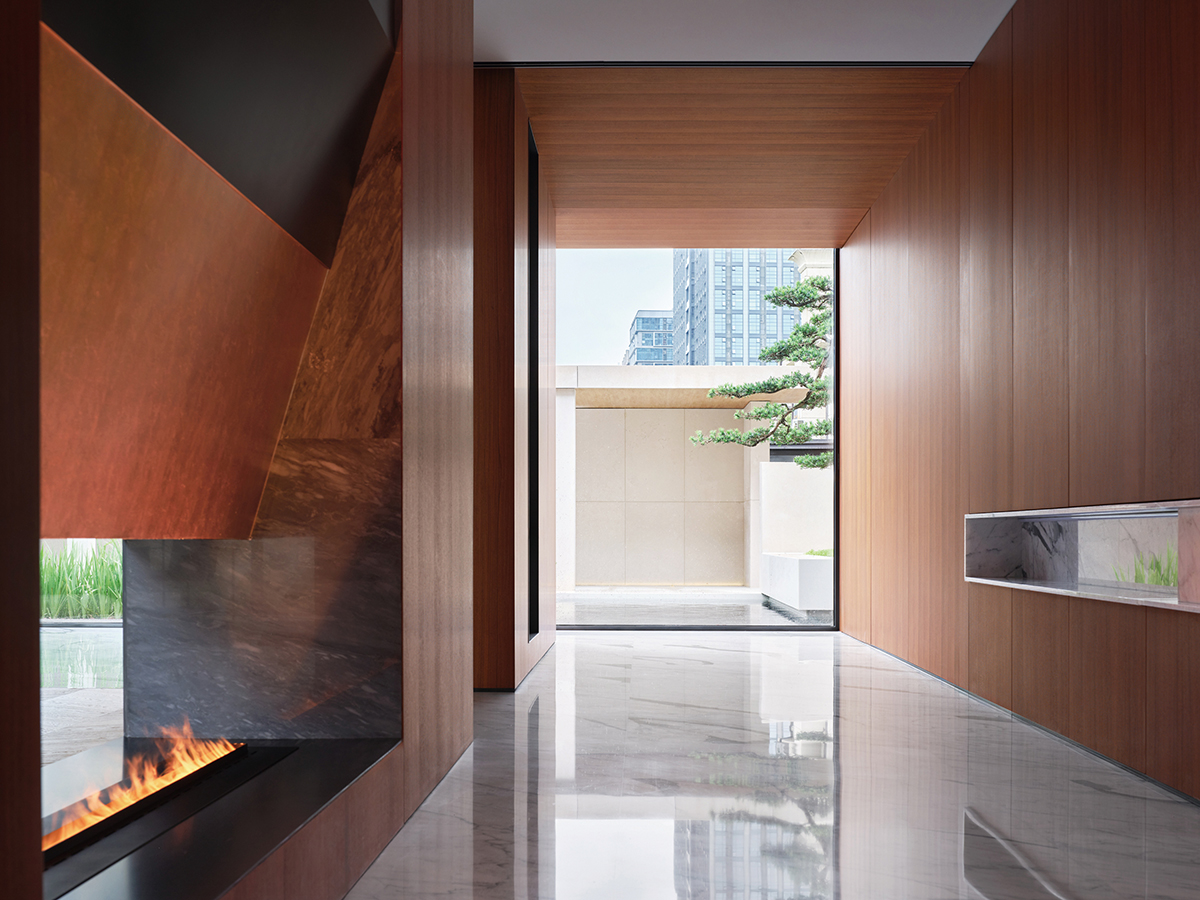 ©Cai Yunpu
©Cai YunpuThe custom-designed recessed light trough cut into the ceiling creates a unique visual effect in the overhead structure, emphasizing the role of light in this space. It also lends a directional aspect to this longitudinal room, indicating the route to the rest of the residence's spaces and lending a modern element to an atmosphere which is warm and relaxing. Upon following the designer's subtle invitation to the first floor, the lowered ceiling at the spiral stair's white vestibule space imperceptibly frames the view into the living room. These interconnected spaces present a fascinating range of variation in proportion, atmosphere, and materials, providing a surprising and enjoyable experience for anyone moving through the different rooms. In line with the project's structural minimalism and conceptual clarity, designer Zhang Haihua has also streamlined the overall selection of materials for the interior. This has resulted in a cohesive visual unity, further enhancing the sense of architectural flow in the various rooms and spaces.
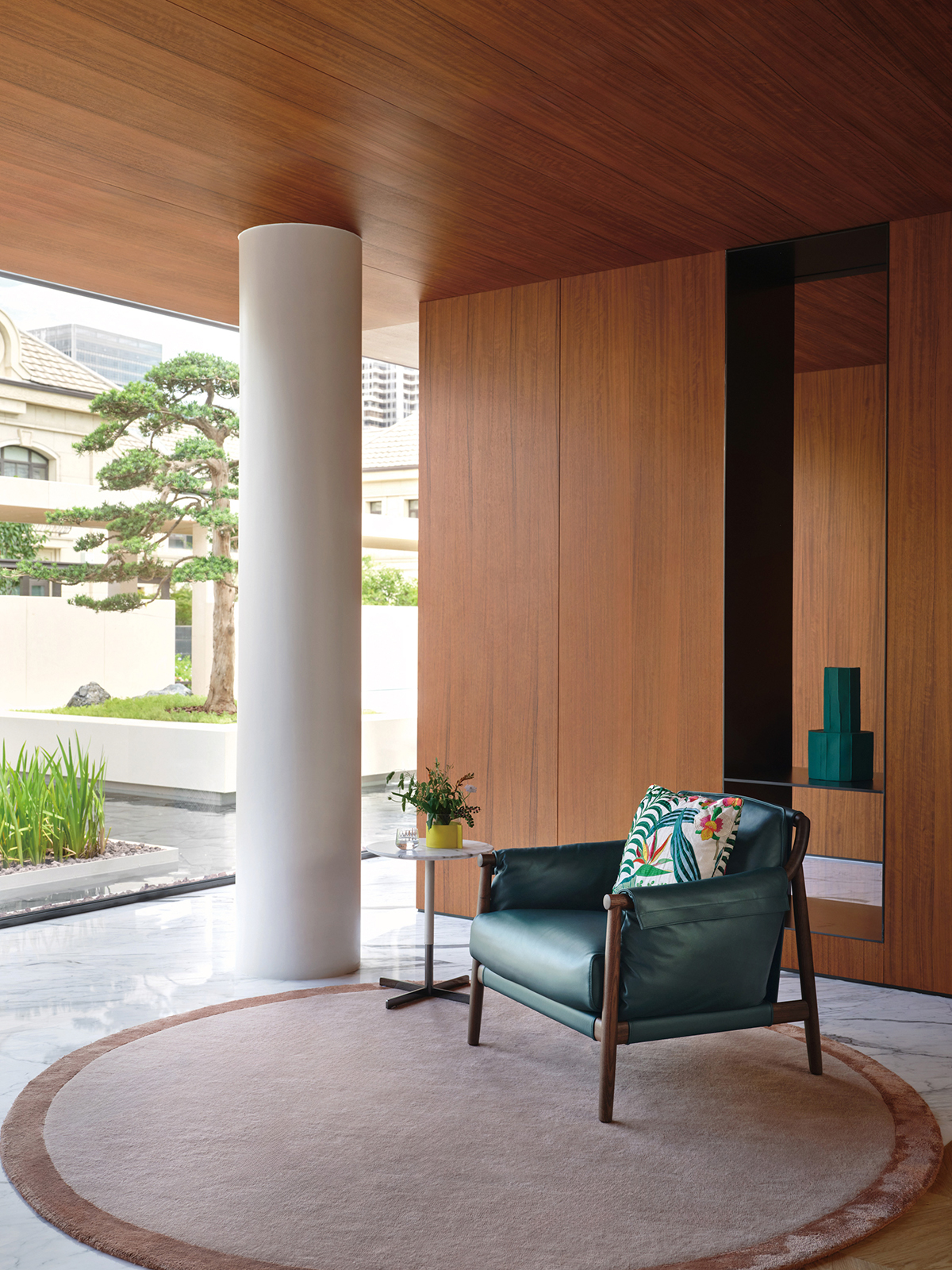 ©Cai Yunpu
©Cai Yunpu
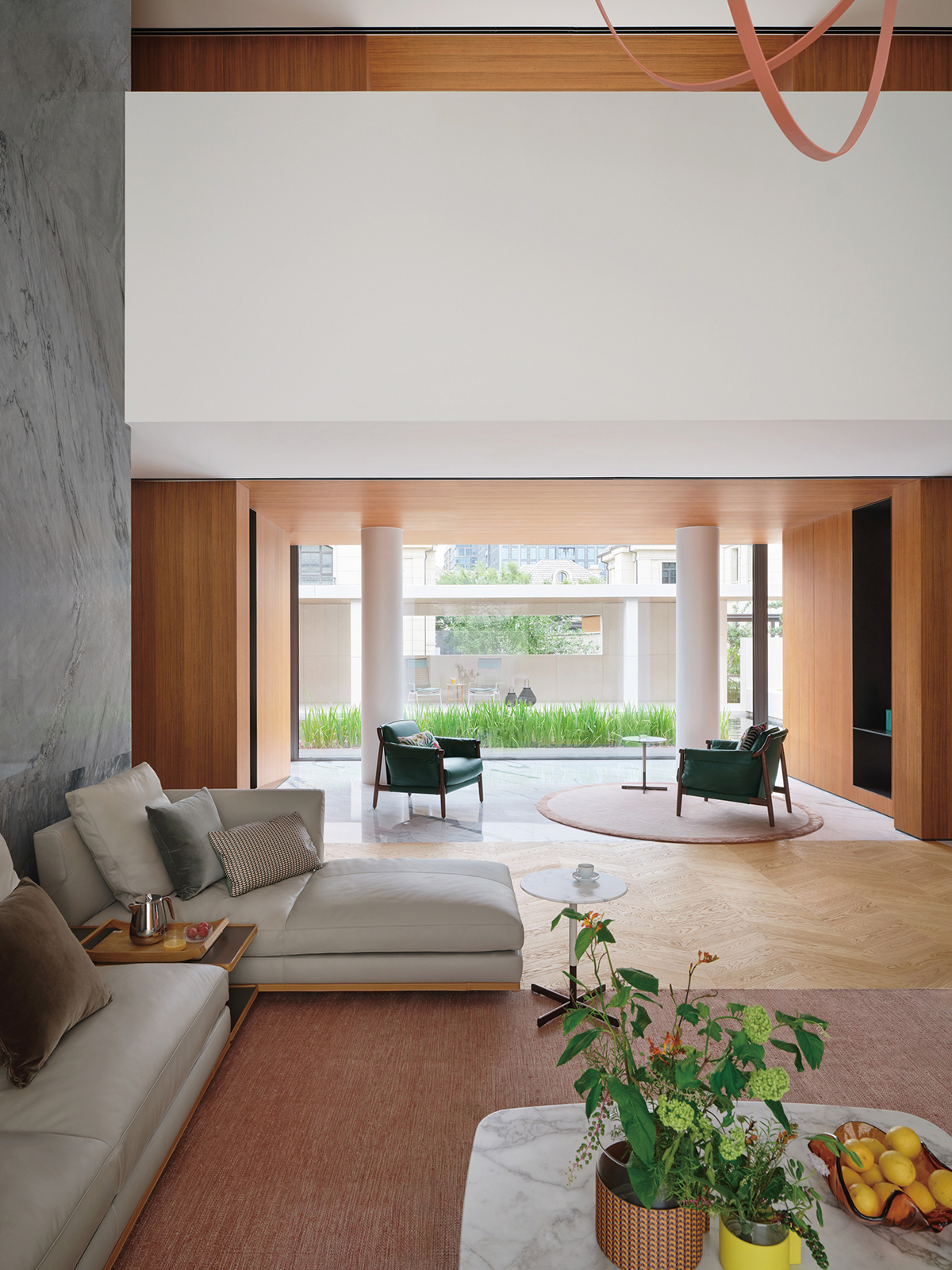 ©Cai Yunpu
©Cai Yunpu집의 주요 공간들은 천장이 낮게 인접한 복도가 둘러싸고 거실의 중심성을 강조하여 흥미로운 리듬을 부여한다. 식당 방향으로 뻗은 길고 좁은 복도의 경우 걸음을 더할수록 예기치 못한 자연광을 유입해 놀라운 개방감을 부여하고 있다. 대조되는 영역을 의도적으로 설정해 감각의 풍부함과 다양한 즐거움을 제공한다. 명나라 예술가 탕인(Tang Yin)은 타이후 호수의 고요함을 "순수하고 푸른 물의 거대한 조명"으로 묘사했다. 고대 수상 도시 문화에 대한 심층적인 탐구로 탄생한 이곳은 지역 문학가들의 시적인 삶과 미학을 재해석한 작품으로서 큰 의미를 갖는다.
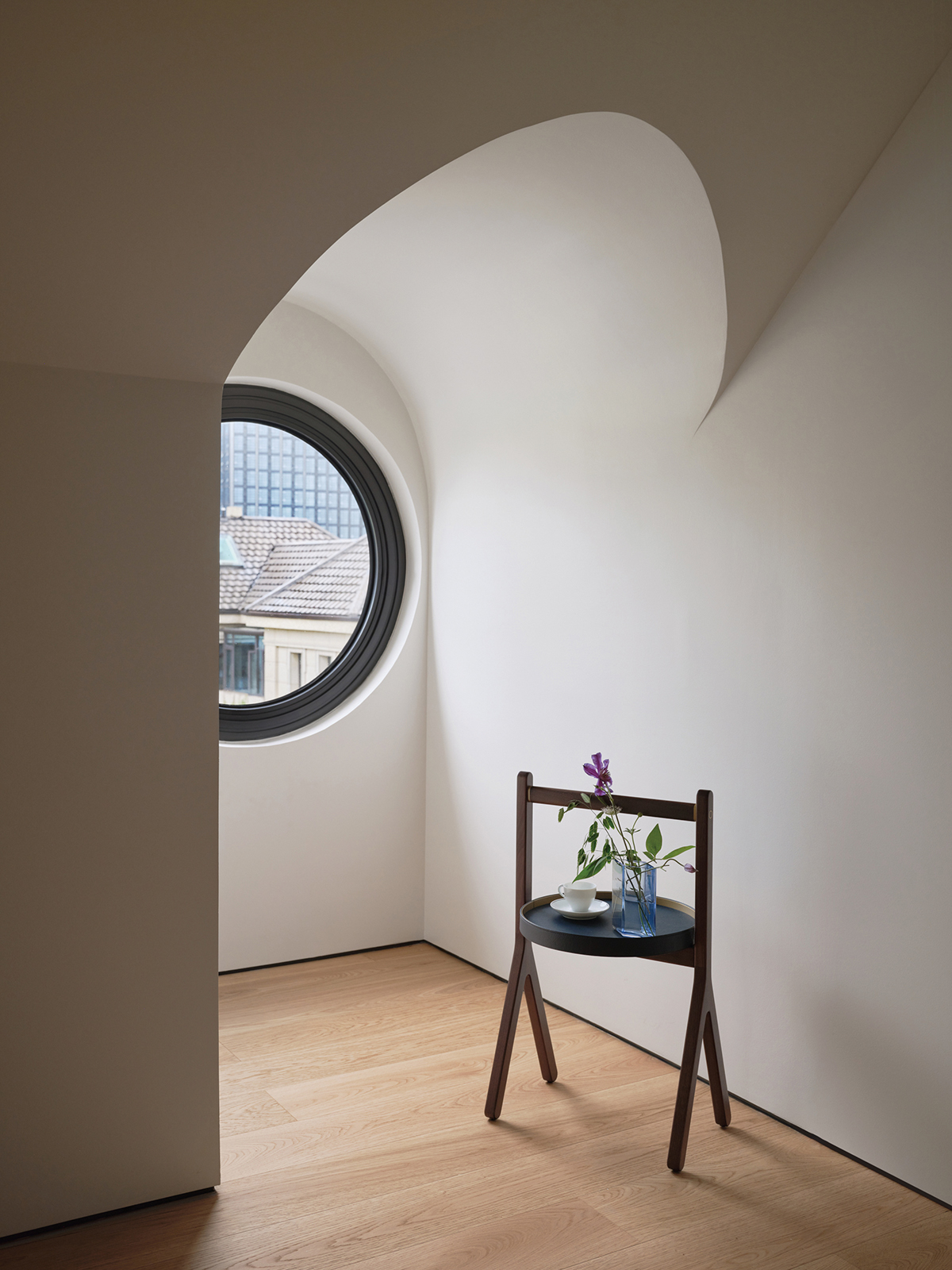 ©Cai Yunpu
©Cai Yunpu
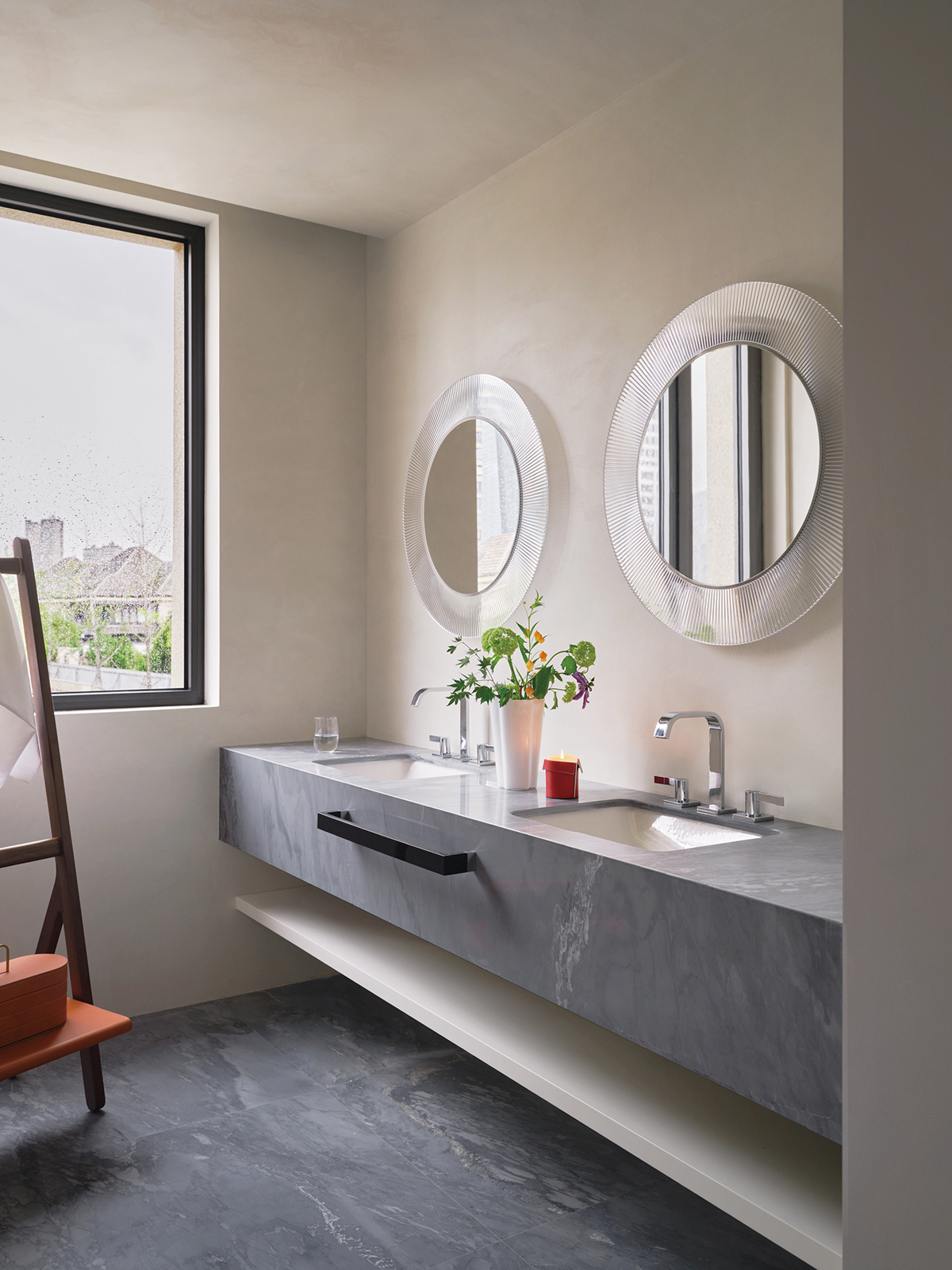 ©Cai Yunpu
©Cai YunpuIn the main living space of the house, a specially designed adjacent corridor with a low ceiling encircles and emphasizes the centrality of the living room, giving the spaces an intriguing rhythm of varying heights, and allows people to walk along it with a sensation of freedom and openness. When walking towards the dining room, one passes through a long, narrow corridor which gives a first impression of being quite narrow, only to widen and open up considerably after taking a few steps, with an unexpected influx of natural light. Form may be reduced to simple appearance, but the core characteristics of oriental spirituality remain imprinted in the heart, lending implicit beauty to artistic conception to this day. Unbound by style, spiritual charm lives on in the hearts and minds of those inclined to create anew.
Zhang Haihua (Z+H int erior design)
EMAIL. 53022925@qq.com TEL. +86 130 0451 3053















0개의 댓글
댓글 정렬