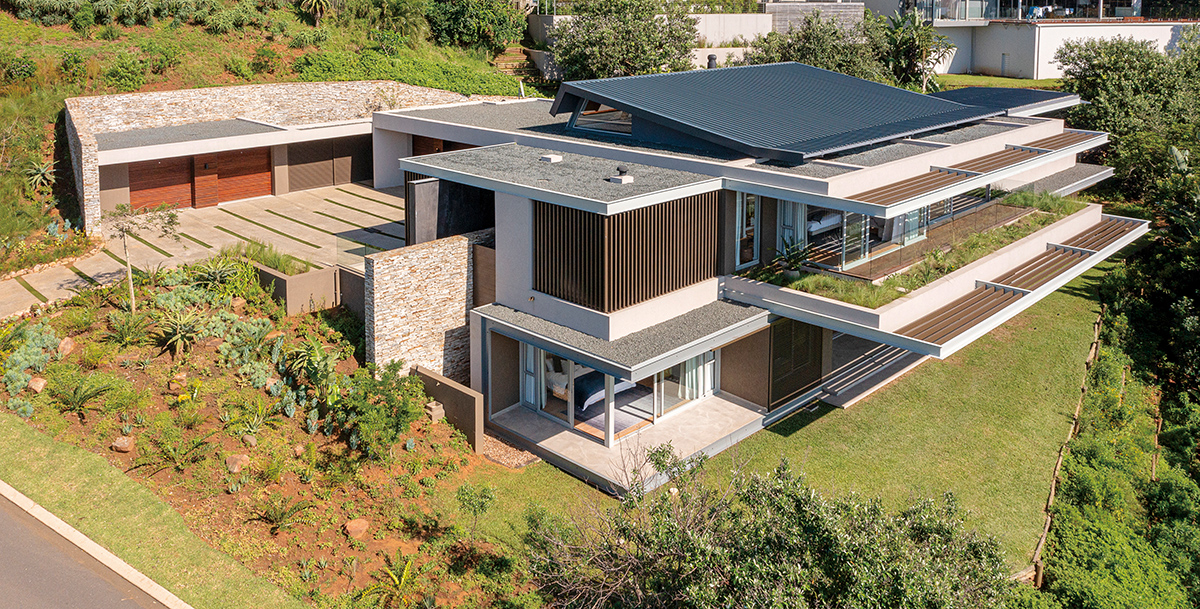 ⓒGrant Pitcher and Mo Heine
ⓒGrant Pitcher and Mo Heine
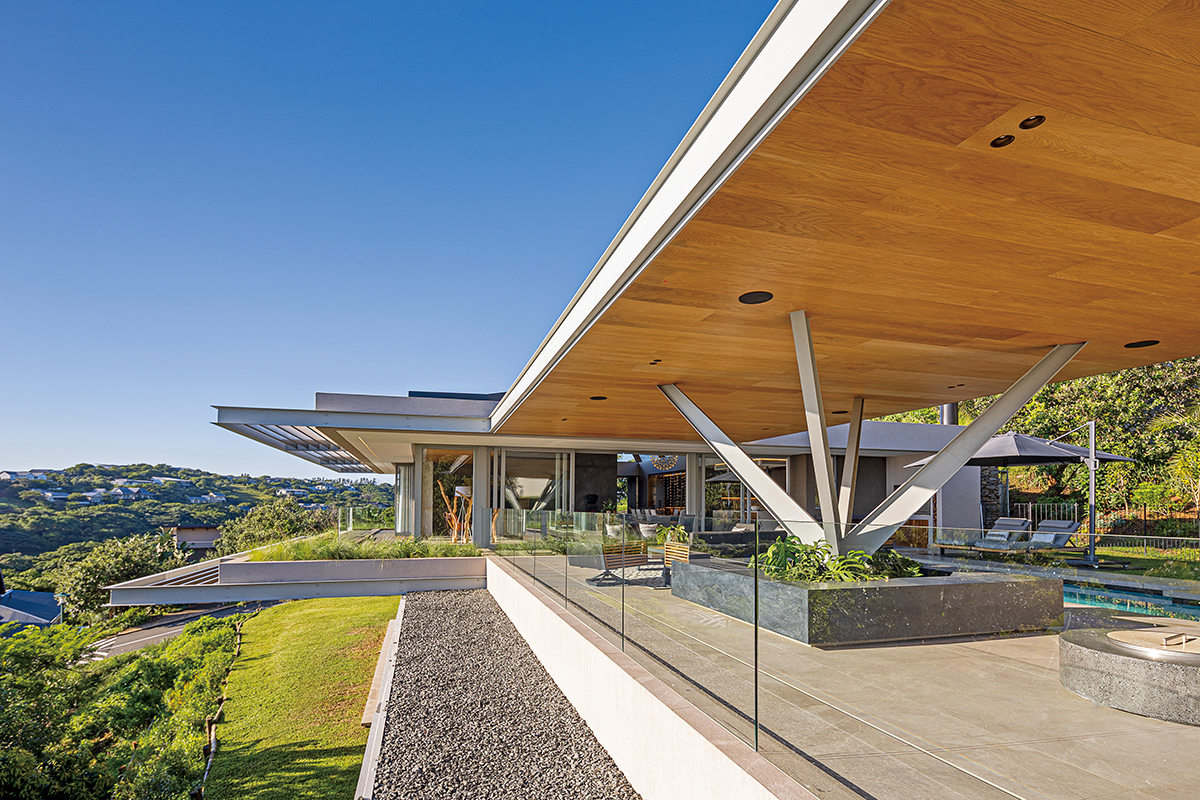 ⓒGrant Pitcher and Mo Heine
ⓒGrant Pitcher and Mo Heine
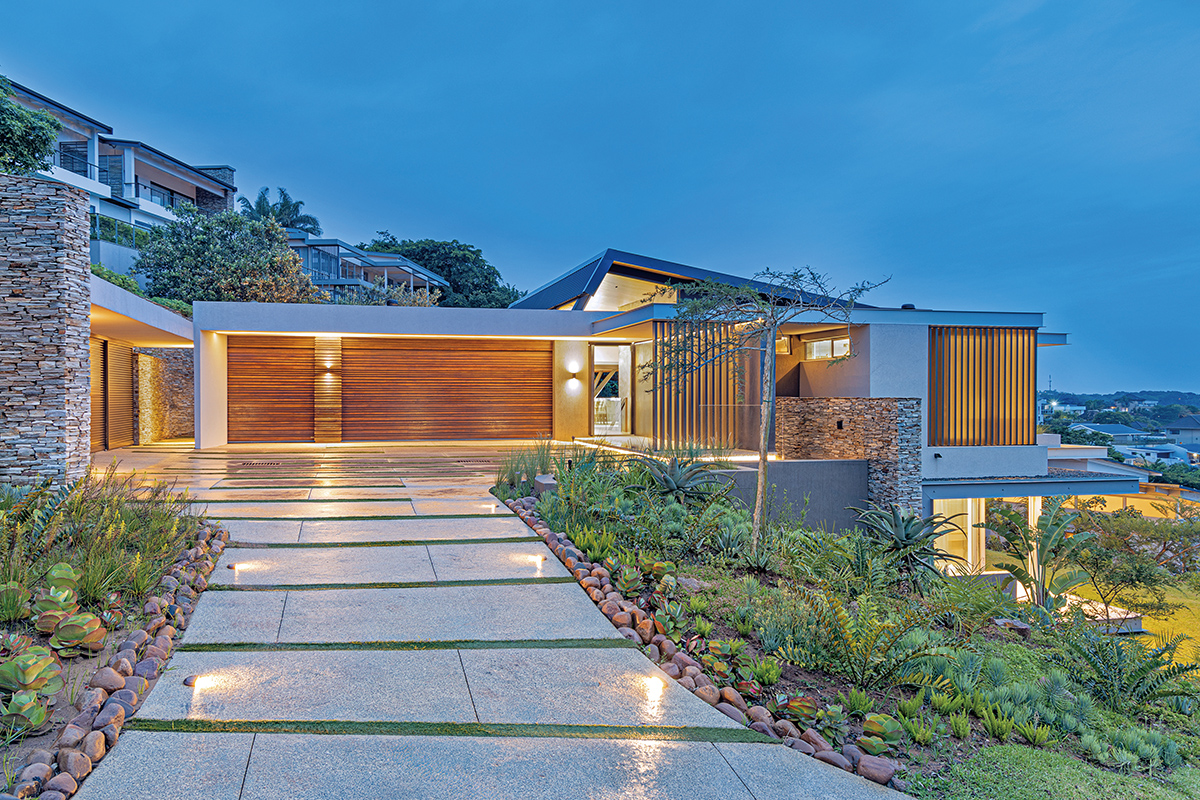 ⓒGrant Pitcher and Mo Heine
ⓒGrant Pitcher and Mo HeineCasa a Beiramar envisioned by Metropole Architects is a 750m² modern 4-bedroom home situated in the prestigious Simbithi Golf Estate on KwaZulu Natal's North Coast of South Africa. The design philosophy revolves around a harmonious blend of modern aesthetics and the natural environment. The house stands as a bold testament to refined modernism, utilizing materials like steel, glass, and concrete with meticulous detail. Clean lines juxtaposed with tactile elements such as timber and stone create a sophisticated yet understated ambiance.
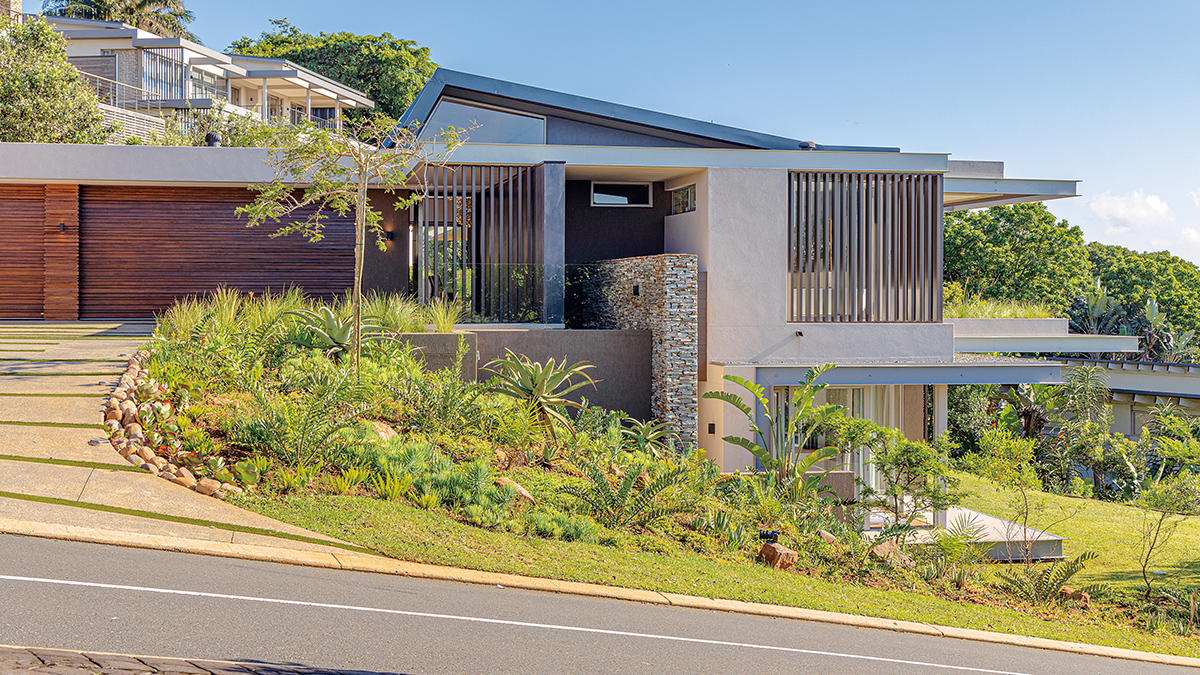 ⓒGrant Pitcher and Mo Heine
ⓒGrant Pitcher and Mo Heine
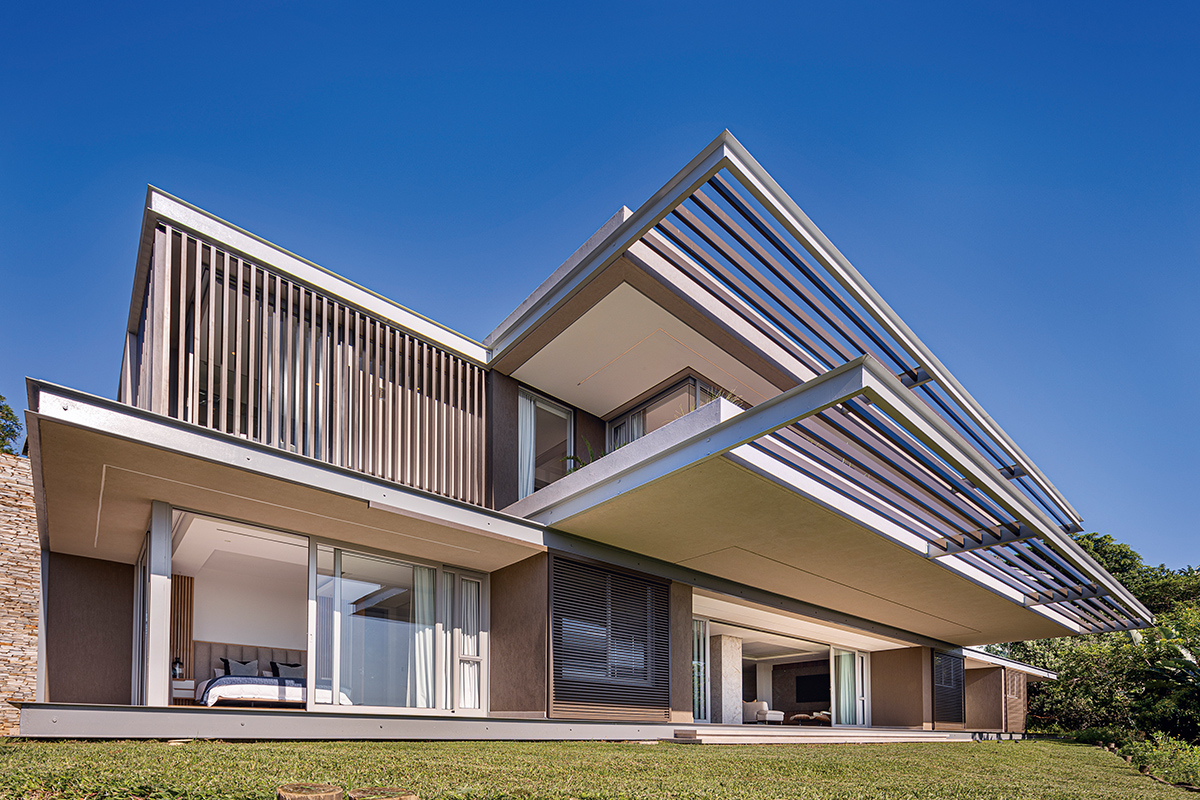 ⓒGrant Pitcher and Mo Heine
ⓒGrant Pitcher and Mo Heine
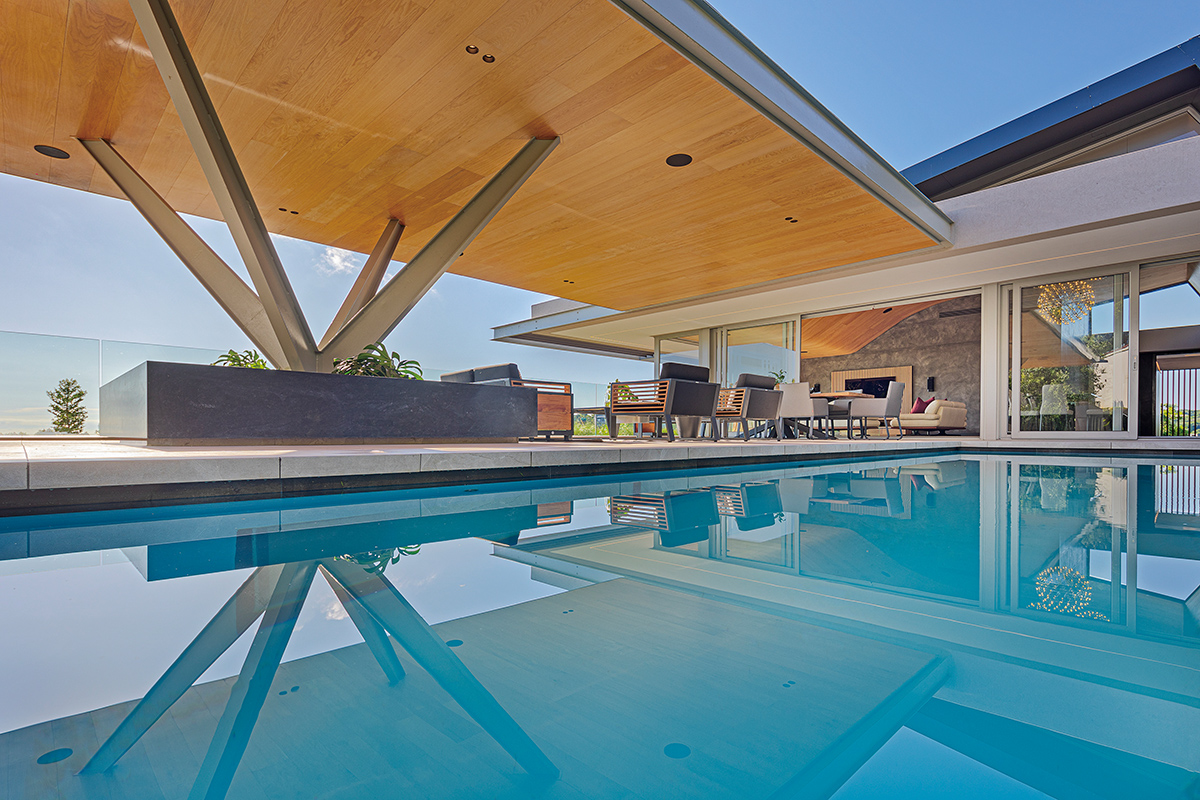 ⓒGrant Pitcher and Mo Heine
ⓒGrant Pitcher and Mo Heine
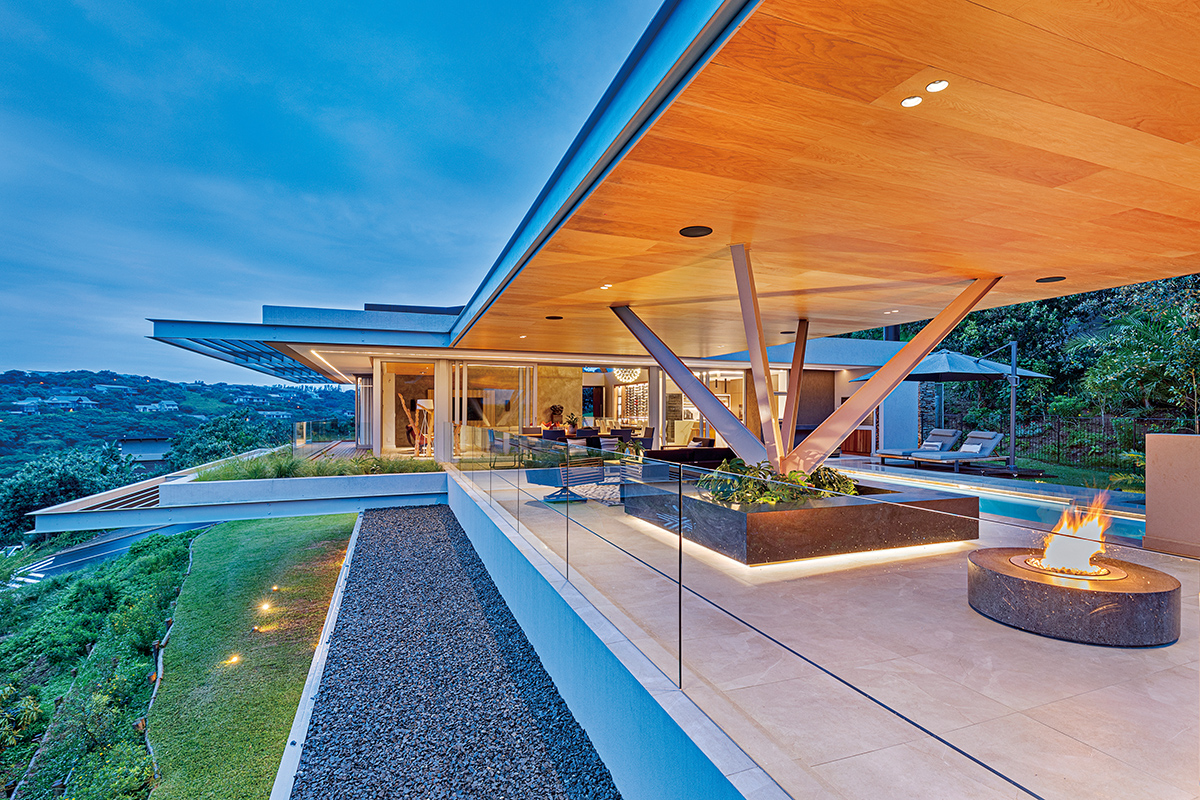 ⓒGrant Pitcher and Mo Heine
ⓒGrant Pitcher and Mo Heine
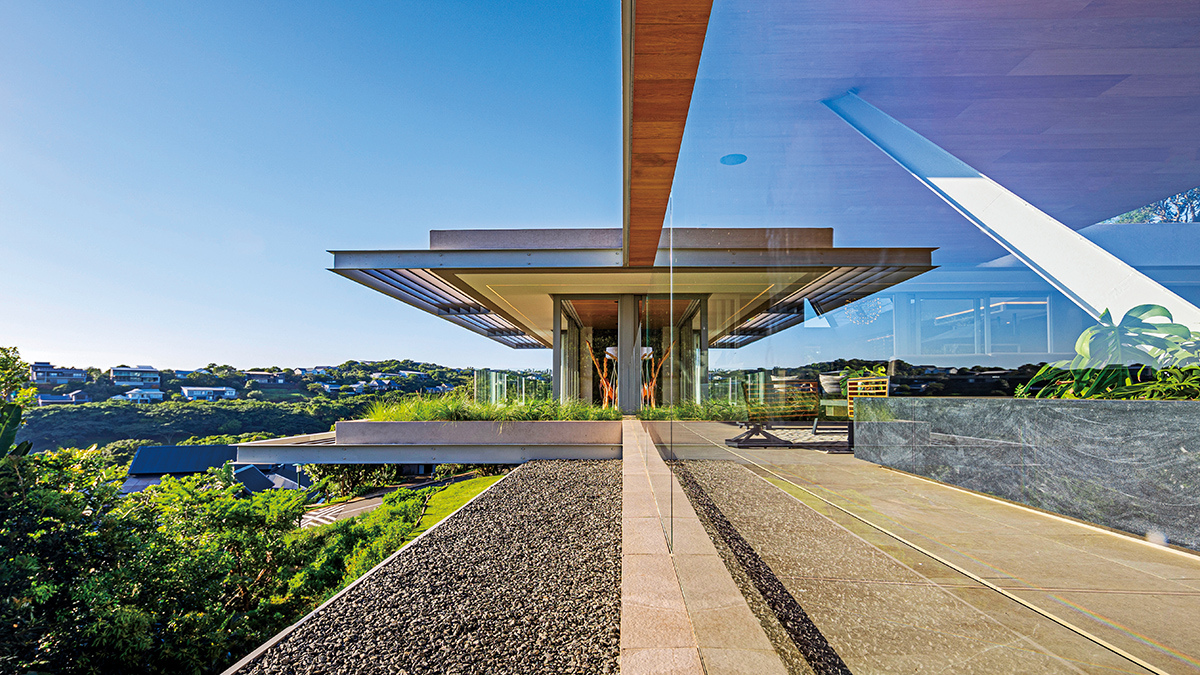 ⓒGrant Pitcher and Mo Heine
ⓒGrant Pitcher and Mo Heine
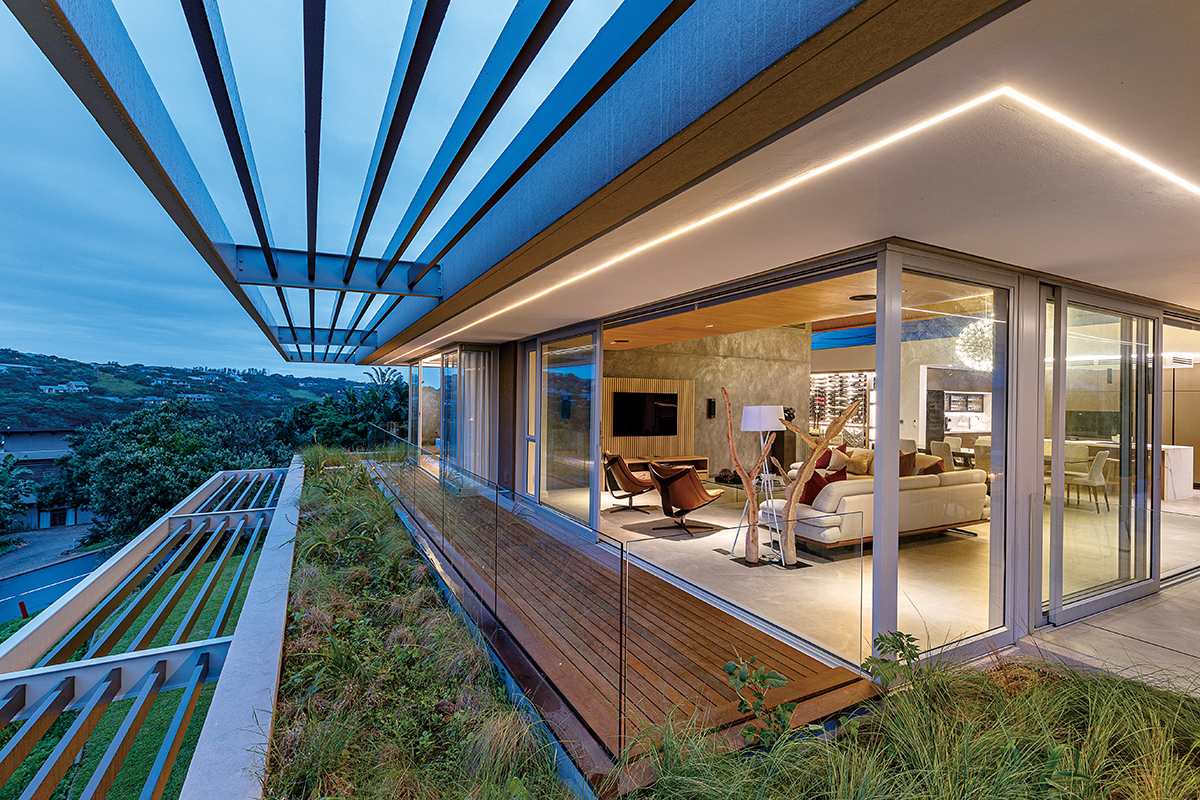 ⓒGrant Pitcher and Mo Heine
ⓒGrant Pitcher and Mo Heine까사 베이라마르(Casa a Beiramar)는 남아프리카 공화국 KwaZulu Natal의 Simbithi Golf Estate에 위치한 현대식 주택으로 약 750 m² 의 규모를 자랑한다. 까사는 현대 미학과 자연환경의 조화로운 혼합을 중심으로 전개된다. 강철, 유리, 콘크리트 등의 재료를 주로 사용해 세련된 모더니즘을 강조하는 집은 목재, 돌과 같은 촉각적 요소가 병치되어 있어 현대적이면서도 절제된 분위기를 풍긴다. 수평성을 강조하는 캔틸레버는 광활한 자연 속 뚜렷한 존재감을 내세우고, 우아하고 부드러운 진입로는 골재 콘크리트 패널과 인조 잔디 스트립으로 장식돼 즐거운 경험을 향한 시작을 알린다. 어두운 도자기 타일로 덮인 큰 회전식 입구는 가장 사적인 영역으로의 전환을 의미한다. 입구 정면의 의도적인 견고함은 거주자의 프라이버시를 보호할 뿐만 아니라, 남서쪽에서 불어오는 강한 바람에 대한 효과적인 보호막이 된다.
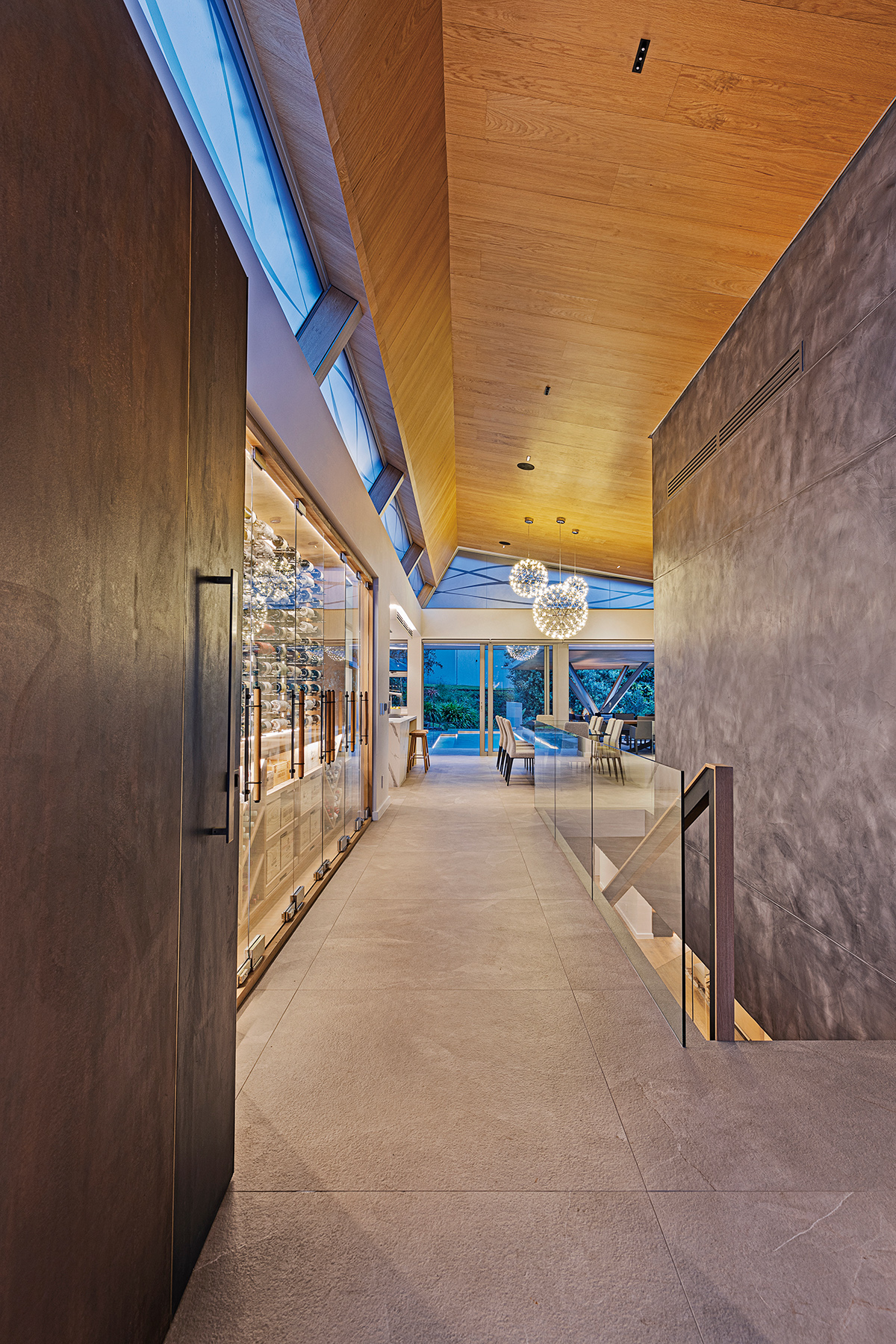 ⓒGrant Pitcher and Mo Heine
ⓒGrant Pitcher and Mo Heine
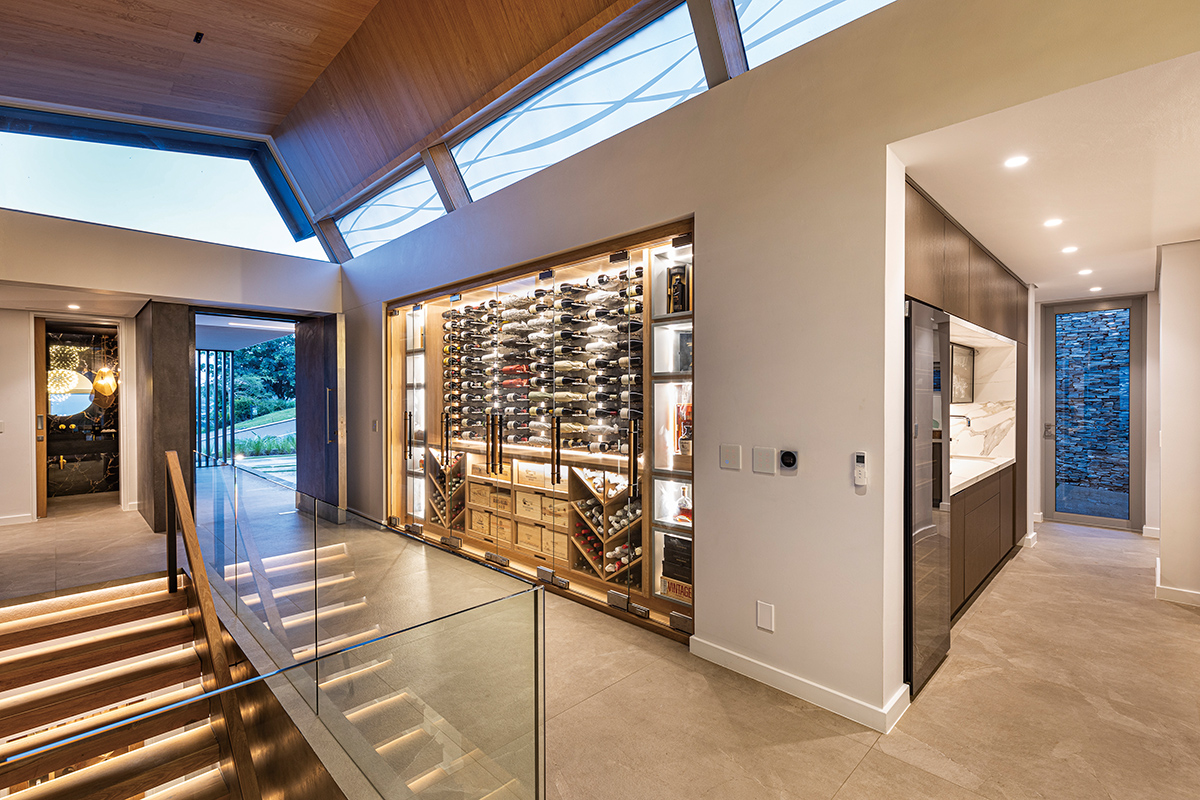 ⓒGrant Pitcher and Mo Heine
ⓒGrant Pitcher and Mo Heine
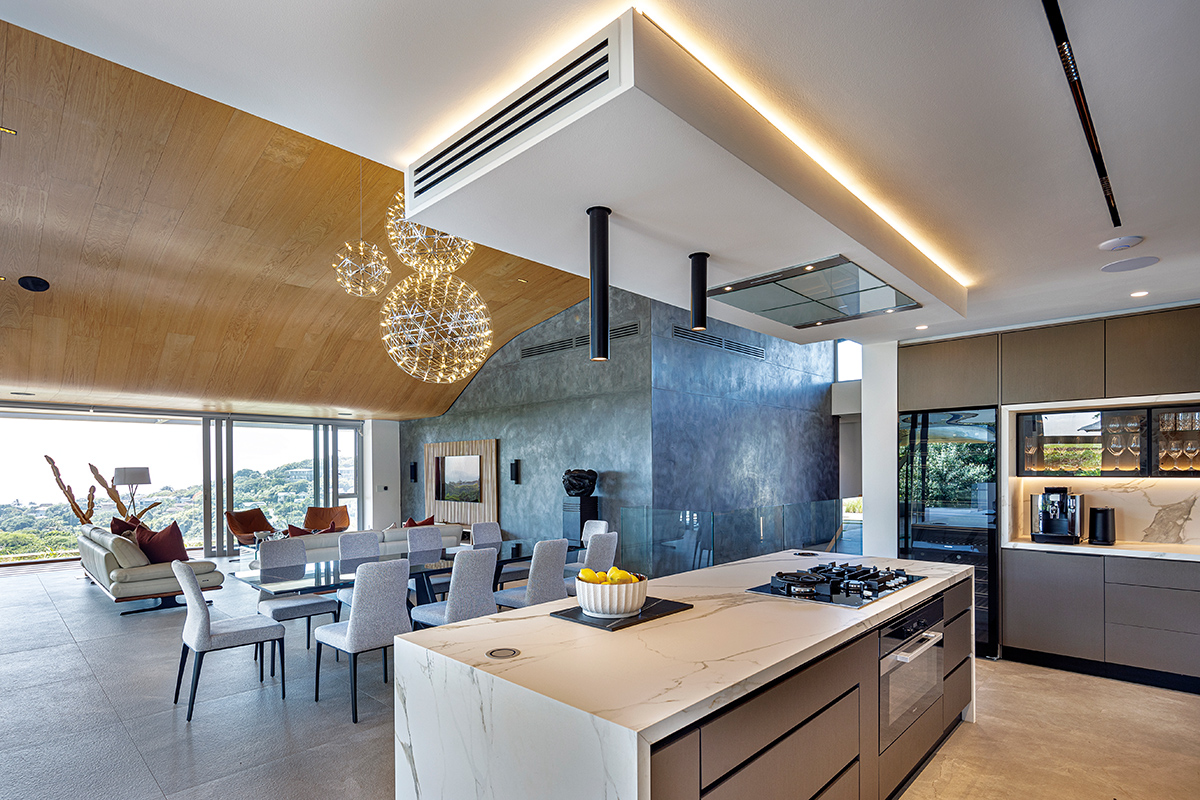 ⓒGrant Pitcher and Mo Heine
ⓒGrant Pitcher and Mo HeineUpon approach, the house commands attention, perched proudly on its site with a cantilevered form that emphasizes horizontality, making a distinct statement in the streetscape. An elegant, gently sloping driveway ushers one from the estate road towards the home onto a stylishly arranged driveway court adorned with polished aggregate concrete panels and strips of artificial turf, setting the stage for an aesthetically pleasing arrival experience. The public entrance facade is intentionally low-slung and minimalist, featuring a triple garage clad in horizontal slatted timber. The intentional solidity of the entrance facade serves multiple purposes. It not only provides an element of surprise to the act of entering, it enhances privacy for the inhabitants but also provides effective protection against the elements, particularly the prevailing strong winds from the south-west. This ensures that the open and sheltered private spaces designed for living, entertainment, relaxation, and enjoyment
of the sea views remain comfortable and enjoyable, beyond.
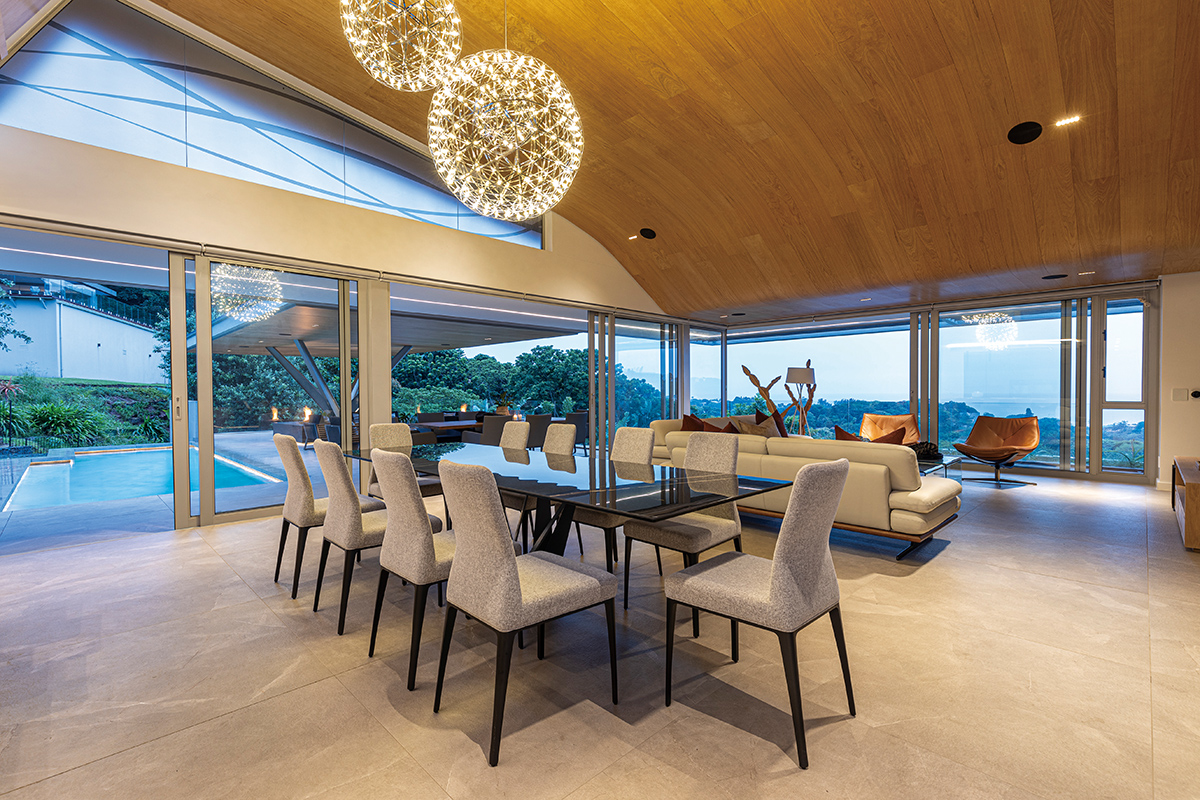
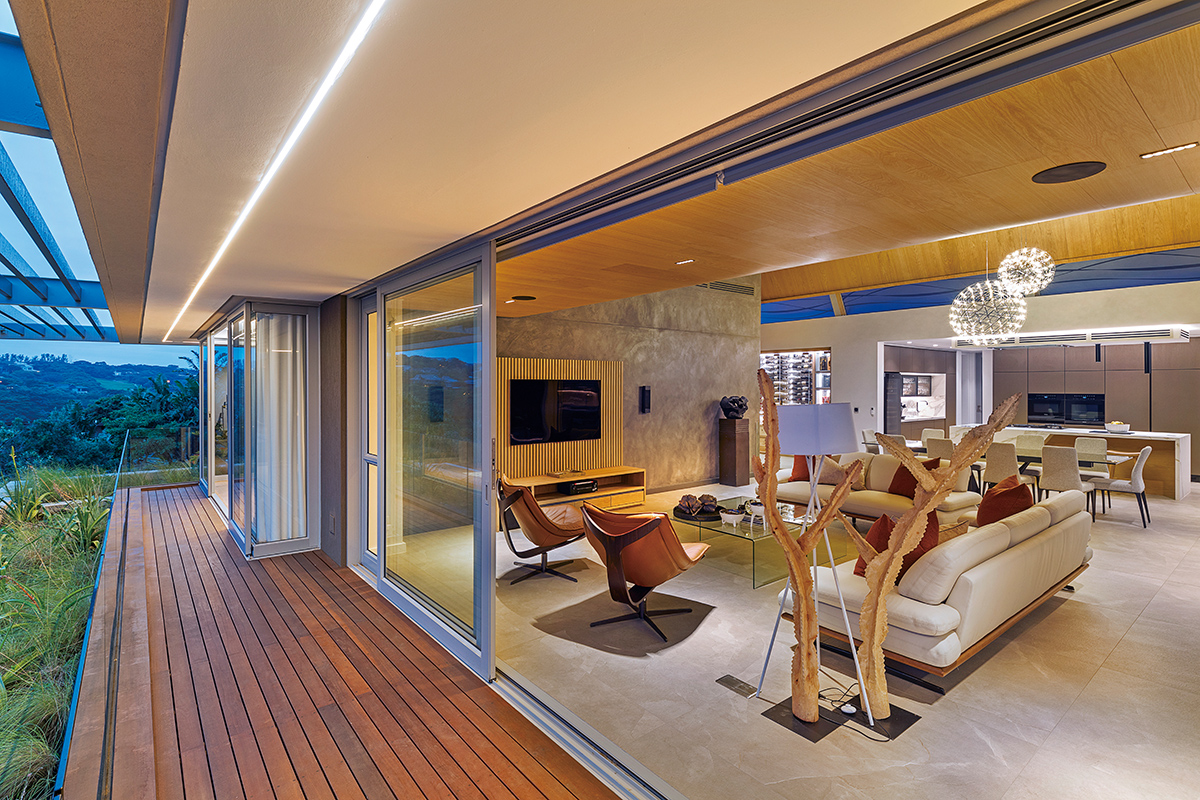 ⓒGrant Pitcher and Mo Heine
ⓒGrant Pitcher and Mo Heine
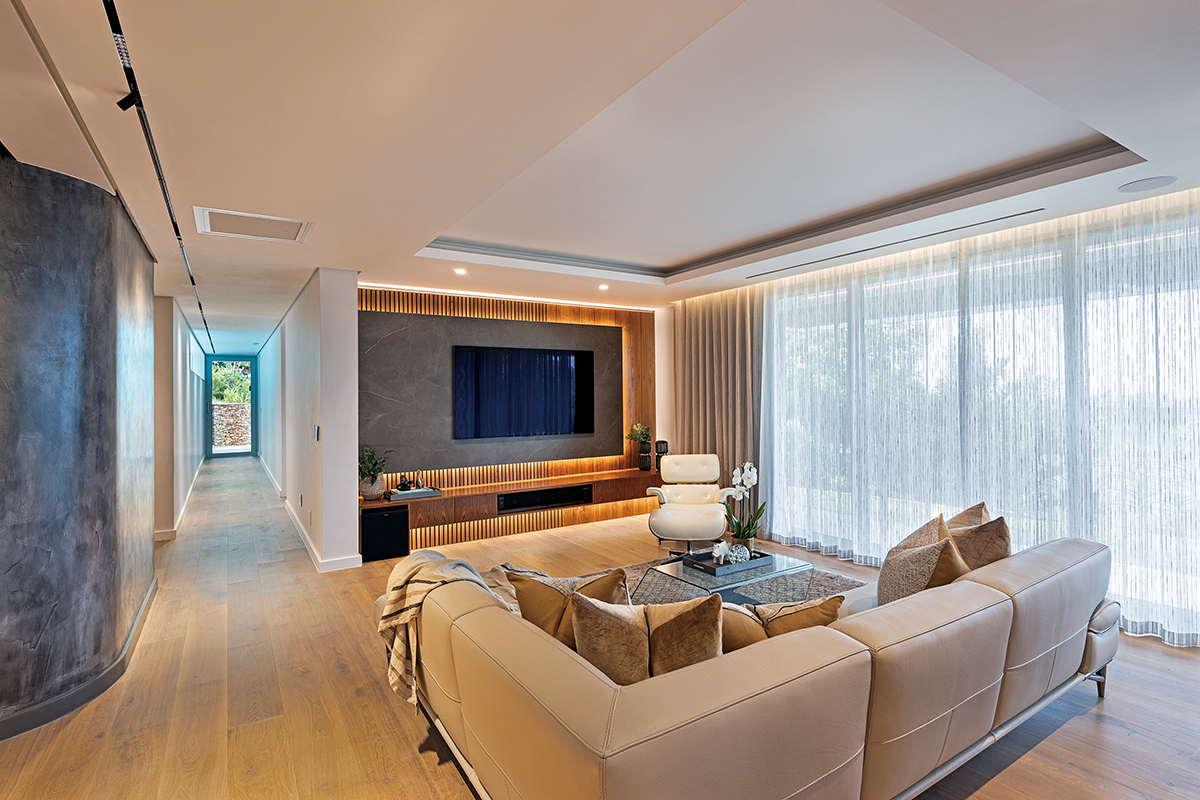 ⓒGrant Pitcher and Mo Heine
ⓒGrant Pitcher and Mo Heine
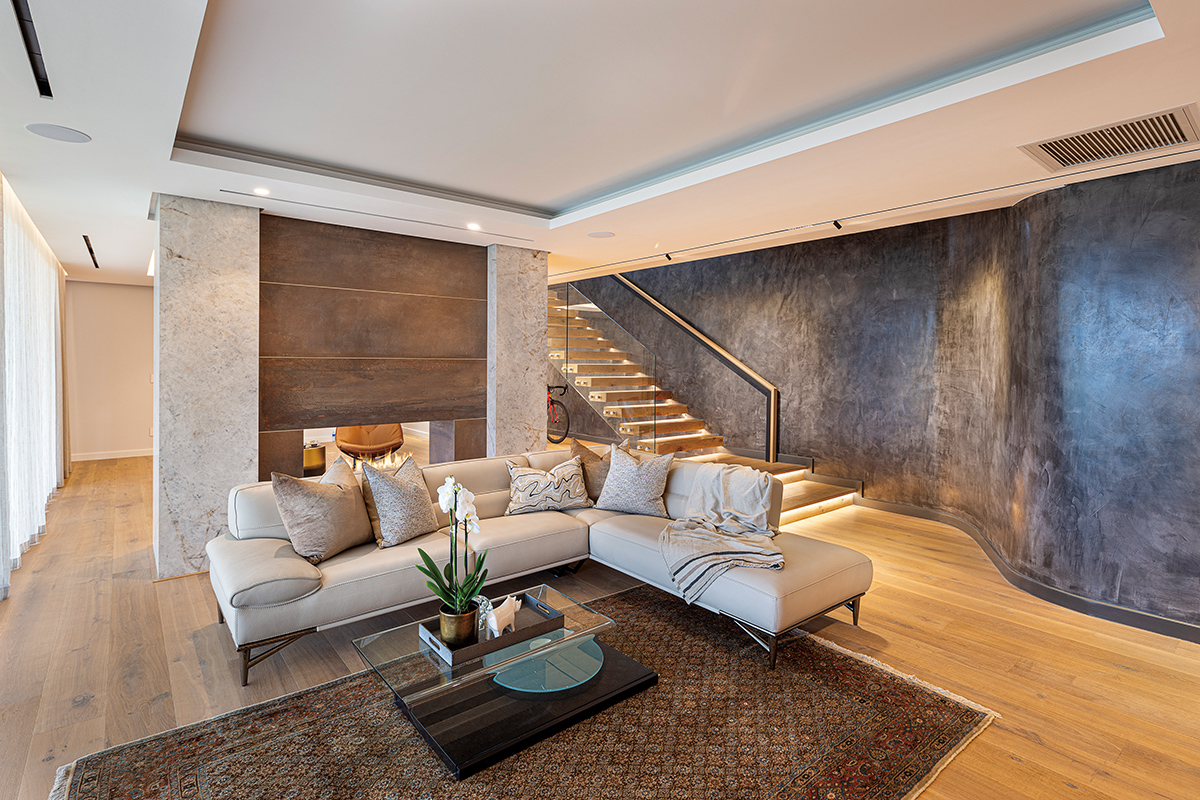 ⓒGrant Pitcher and Mo Heine
ⓒGrant Pitcher and Mo Heine입구를 지나 내부로 이동하면서 펼쳐지는 내부 공간은 개방형 평면의 거실, 주방, 식사 공간으로 매끄럽게 이어진다. 각 공간은 미닫이 유리문을 통해 실외 공간과 일체가 되기도, 분리되기도 하며 외부 자연의 유입을 조절할 수 있다. 야외로 거주공간을 확장하여 만든 베란다는 수영장 및 작은 정원을 조성해 쉼터로 기능한다. 오크 나무로 덮인 천장은 내부 공간에 따뜻함과 시각적 연속성을 더하고, 아름다운 바다를 조망할 수 있는 룸에서는 완벽한 휴식의 시간을 보낼 수 있다.
까사 베이라마르에 사용된 소재와 색상 팔레트는 인공적인 아름다움과 자연 경관 사이의 섬세한 균형을 이룬다. 유리의 광범위한 사용은 건물 내외부의 전통적인 시각적 장벽을 무너뜨려 몰입을 돕고, 내부적으로 스타일링, 가구 및 마감재의 색상과 질감의 융합은 공간을 보완하며 응집력 있고 현대적인 미학의 기준을 제시한다. 까사는 단순한 기능을 집합체이기보다 메트로폴이 추구하는 건축의 예술성과 사용자 주의의 사려깊은 디자인을 반영하여, 자연환경과 매끄럽게 통합되면서도 시각적으로 매혹적이고, 편안하며, 친밀한 생활 경험을 제공한다.
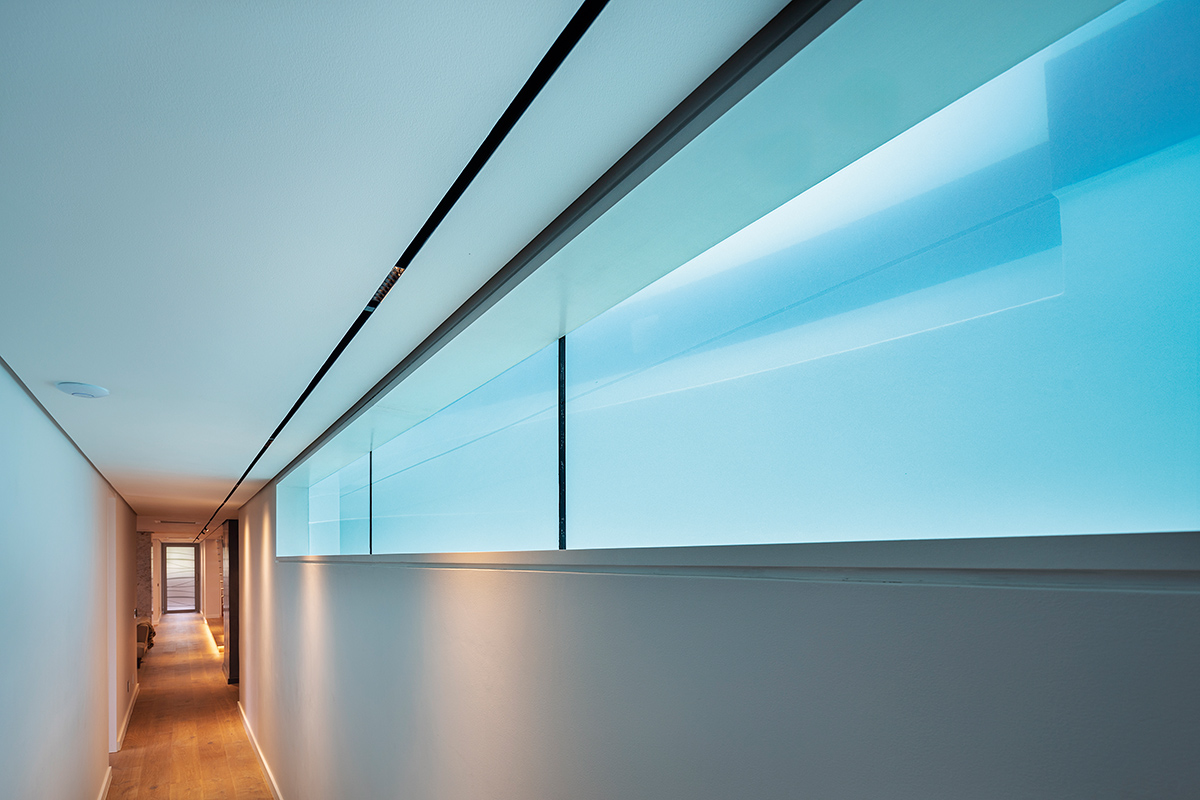 ⓒGrant Pitcher and Mo Heine
ⓒGrant Pitcher and Mo Heine
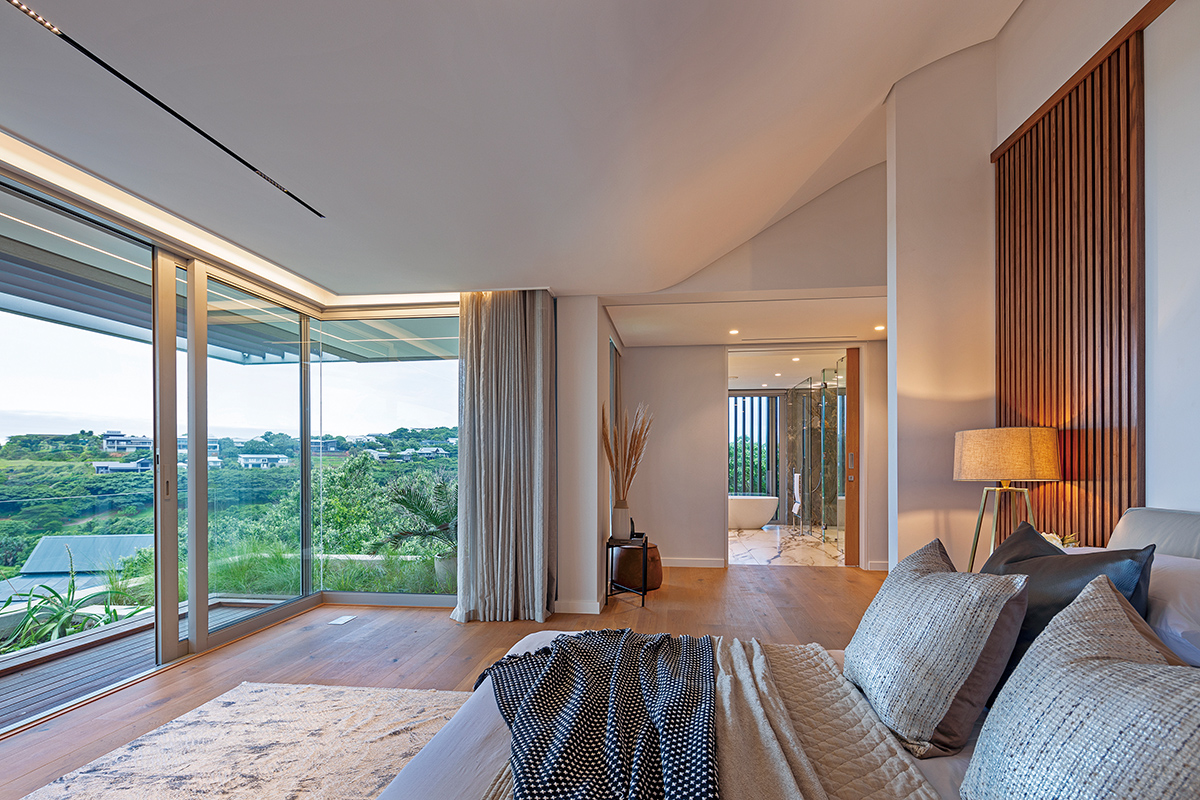 ⓒGrant Pitcher and Mo Heine
ⓒGrant Pitcher and Mo Heine
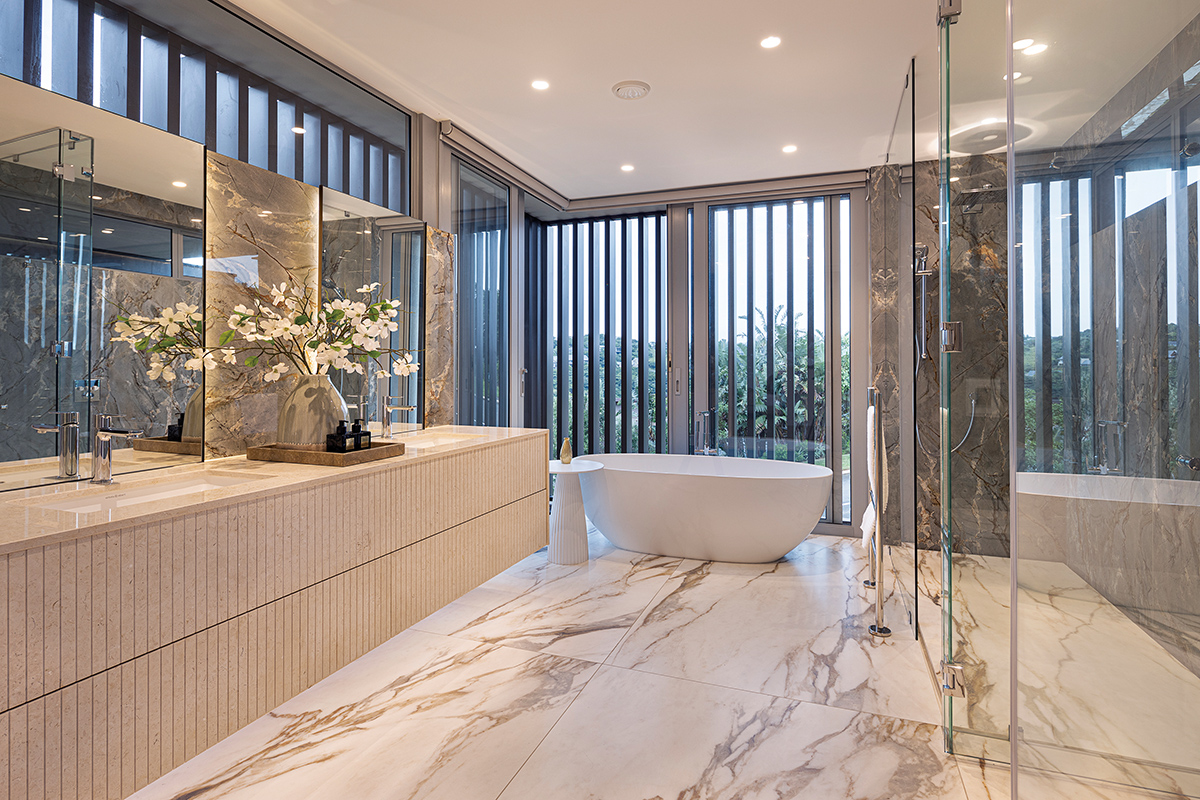 ⓒGrant Pitcher and Mo Heine
ⓒGrant Pitcher and Mo HeineMoving through the entrance, the architecture unfolds into a voluminous space at the upper level. An open-plan living, kitchen, and dining area seamlessly integrate with the outdoor spaces through sliding glass doors. The covered verandah, supported by a striking steel 'spider' column, extends the living space outdoors, offering shelter for an entertainment area, braai space, pool, and a small garden. The expansive oak timber-clad ceiling above adds warmth and visual continuity to the internal spaces. The master suite at this level is orientated towards the sea view and is a haven for private rest and relaxation complete with walk in dressing room and opulent full master en-suite bathroom. An adjacent balcony allows one to venture outside to the edges of the cantilever on a veritable 'lookout point' and engage with the sun, sea and breeze. Casa a Beiramar transcends mere functionality. It offers a visually captivating, comfortable, and intimate living experience that seamlessly integrates with its natural surroundings, reflecting the artistry and thoughtful design of Metropole Architects.
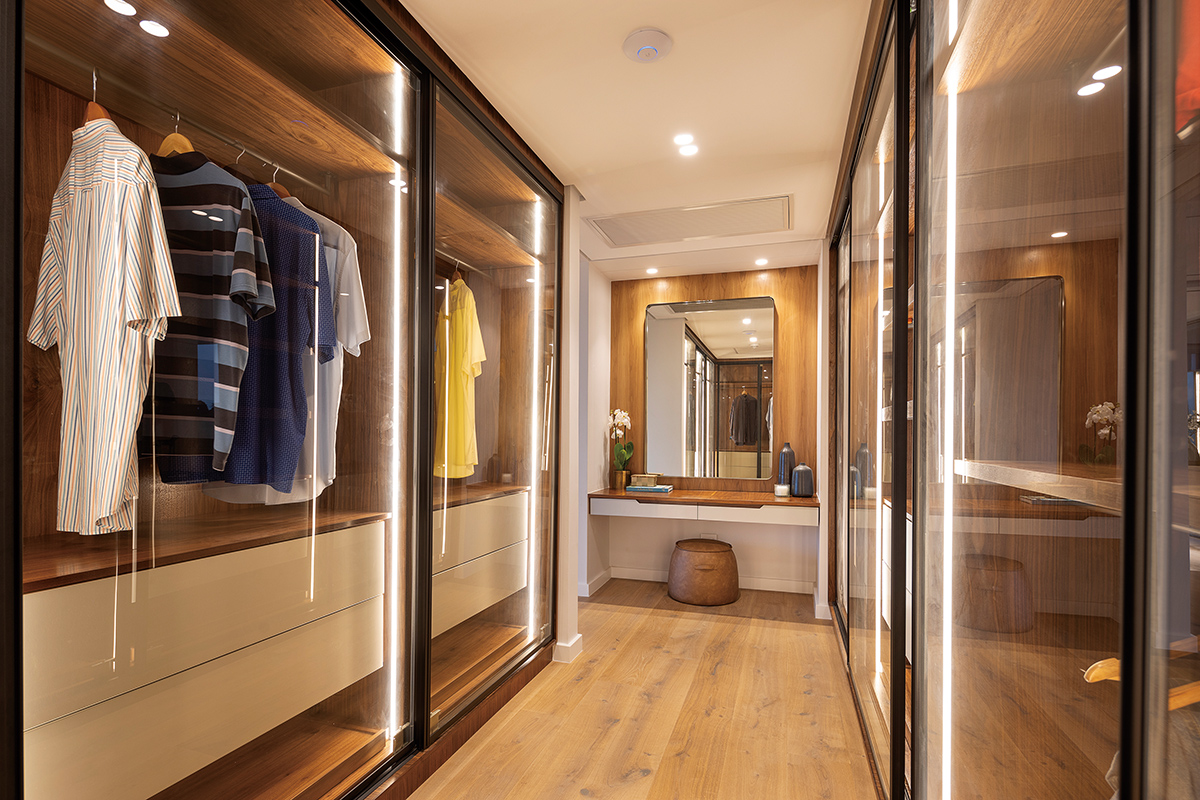 ⓒGrant Pitcher and Mo Heine
ⓒGrant Pitcher and Mo Heine
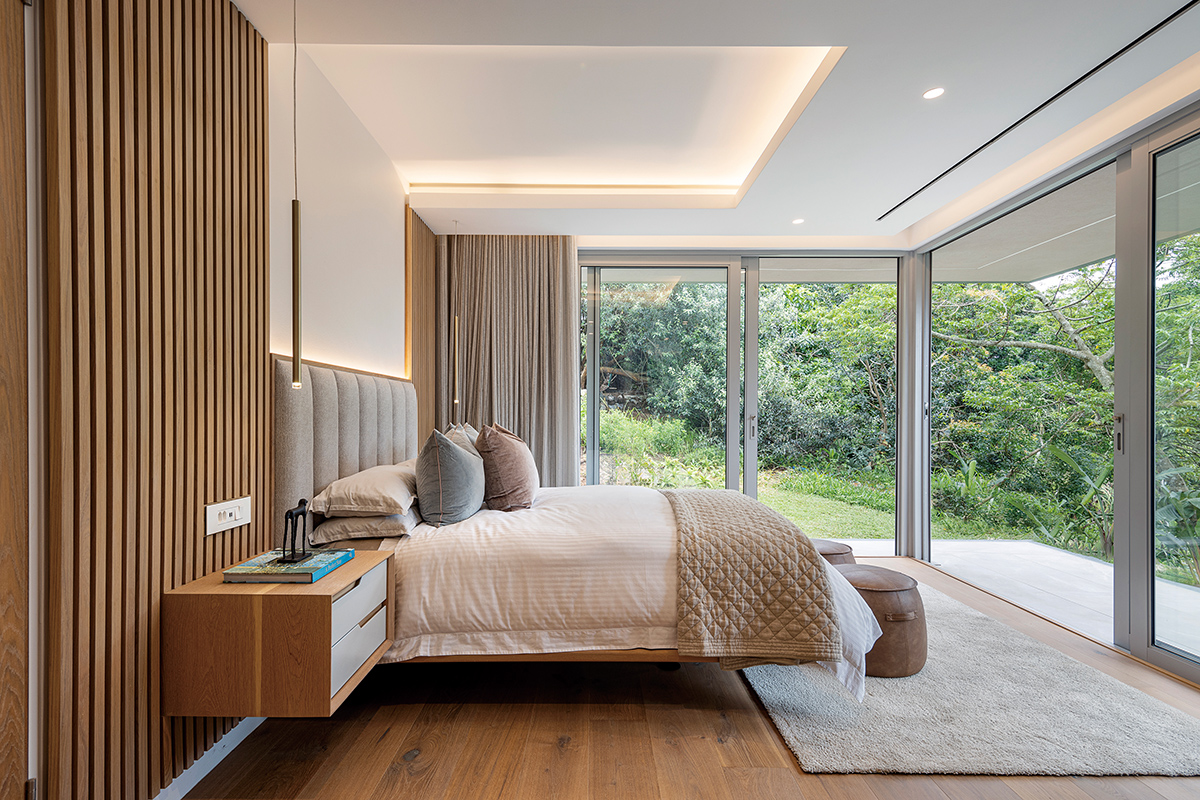 ⓒGrant Pitcher and Mo Heine
ⓒGrant Pitcher and Mo Heine
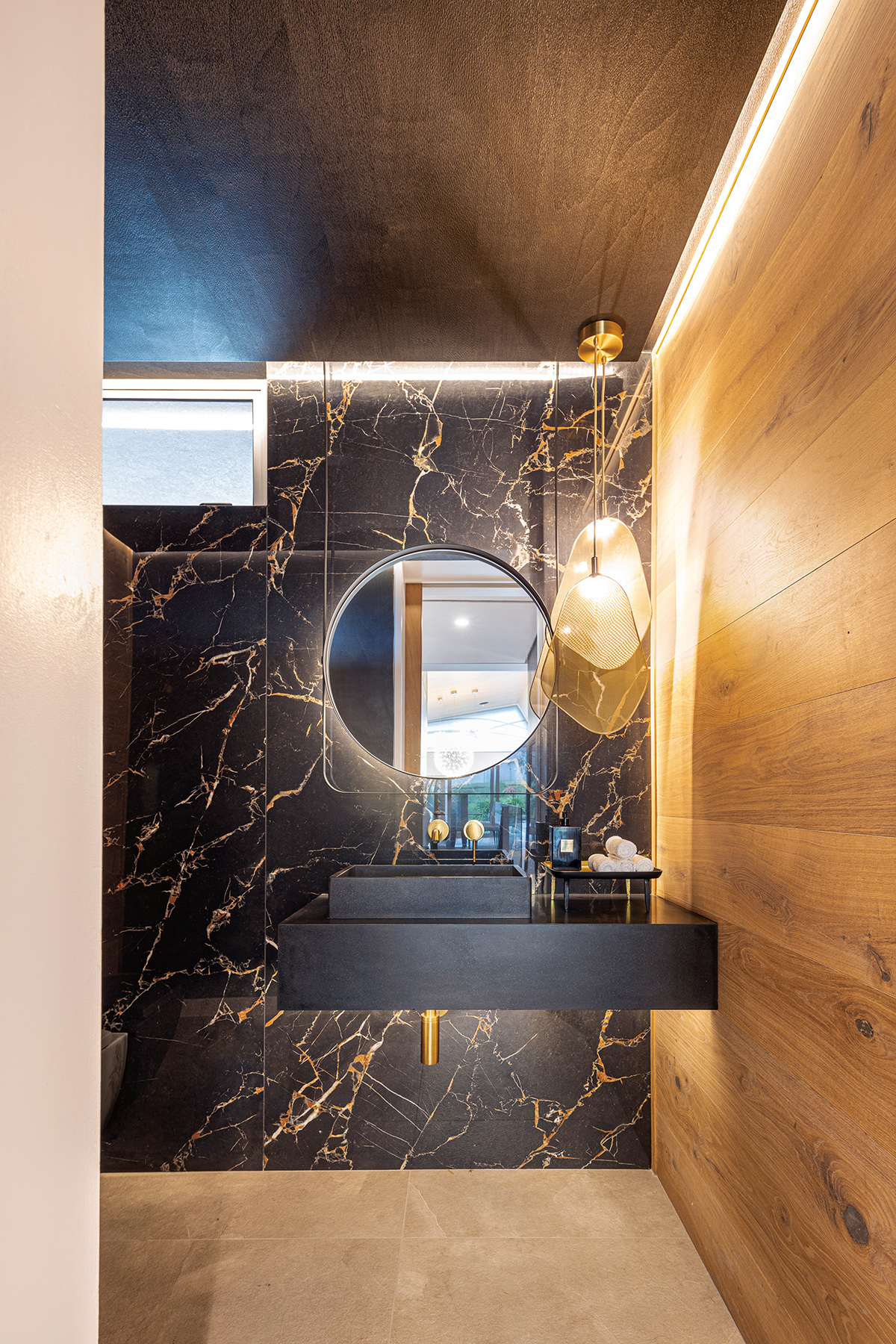 ⓒGrant Pitcher and Mo Heine
ⓒGrant Pitcher and Mo HeineMetropole Architects
WEB. www.metropolearchitects.com
EMAIL. info@metropolearchitects.com
TEL. +27 31 303 7858
INSTAGRAM. @metropole_architects











0개의 댓글
댓글 정렬