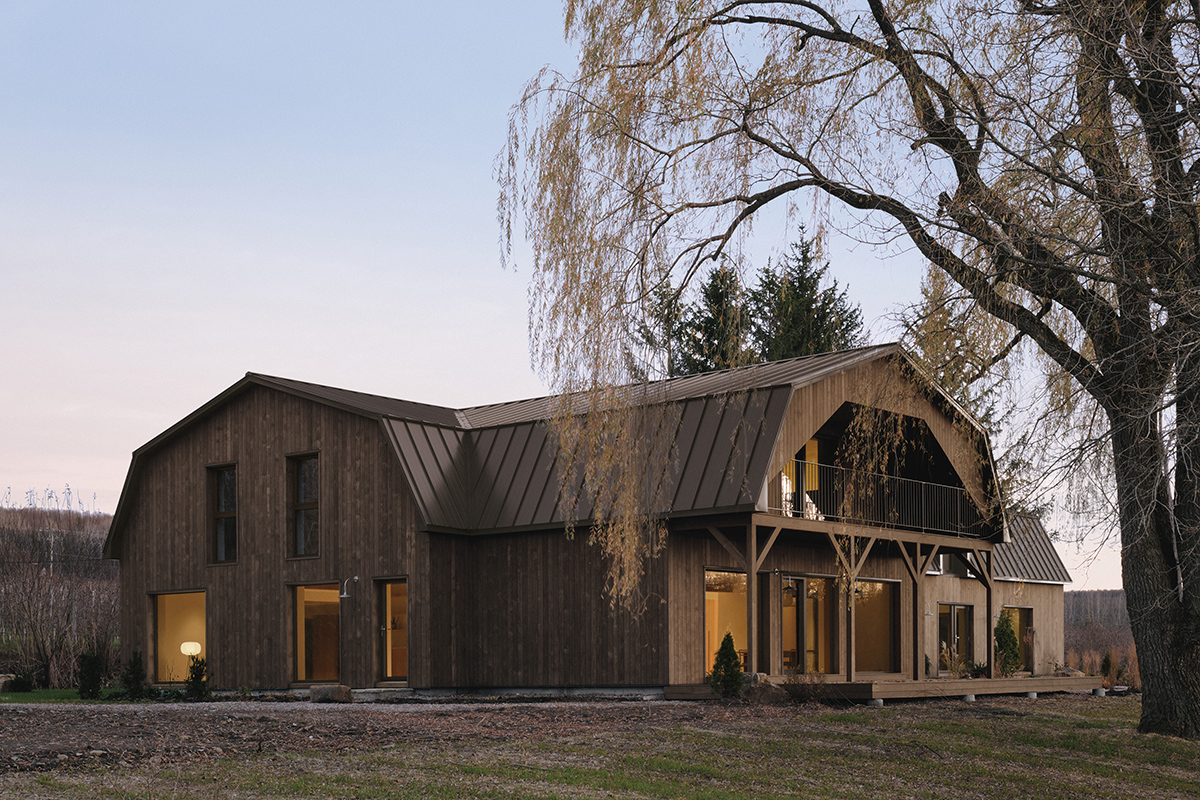 ©Alex Lesage
©Alex Lesage
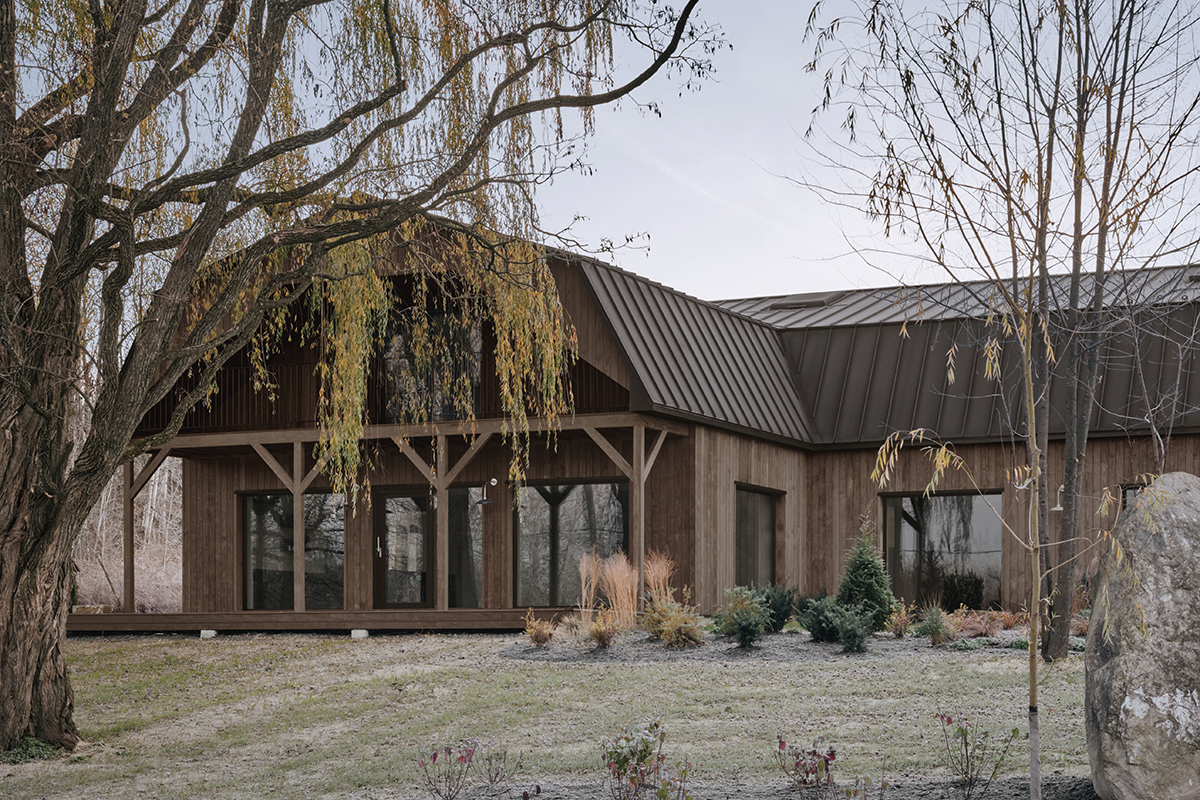 ©Alex Lesage
©Alex Lesage
메종 멜바(Maison Melba)는 캐나다 프릴리쉬버그(Frelighsburg) 마을의 풍경과 소박한 유산이 조화로운 부지에 자리한다. 보존과 지속 가능성에 기반을 둔 이 독특한 건축 프로젝트는 퀘벡 남부 농업 지역을 상징하는 초원과 과수원 중심부에 위치한 시골 건물의 이야기를 담고 있다. 나눔과 환대라는 가치를 구현한 1970년대 자동차 차고지는 라브리 스튜디오와 지역사회의 협업을 통해 한층 개방된 분위기의 생활공간으로 탈바꿈했다.
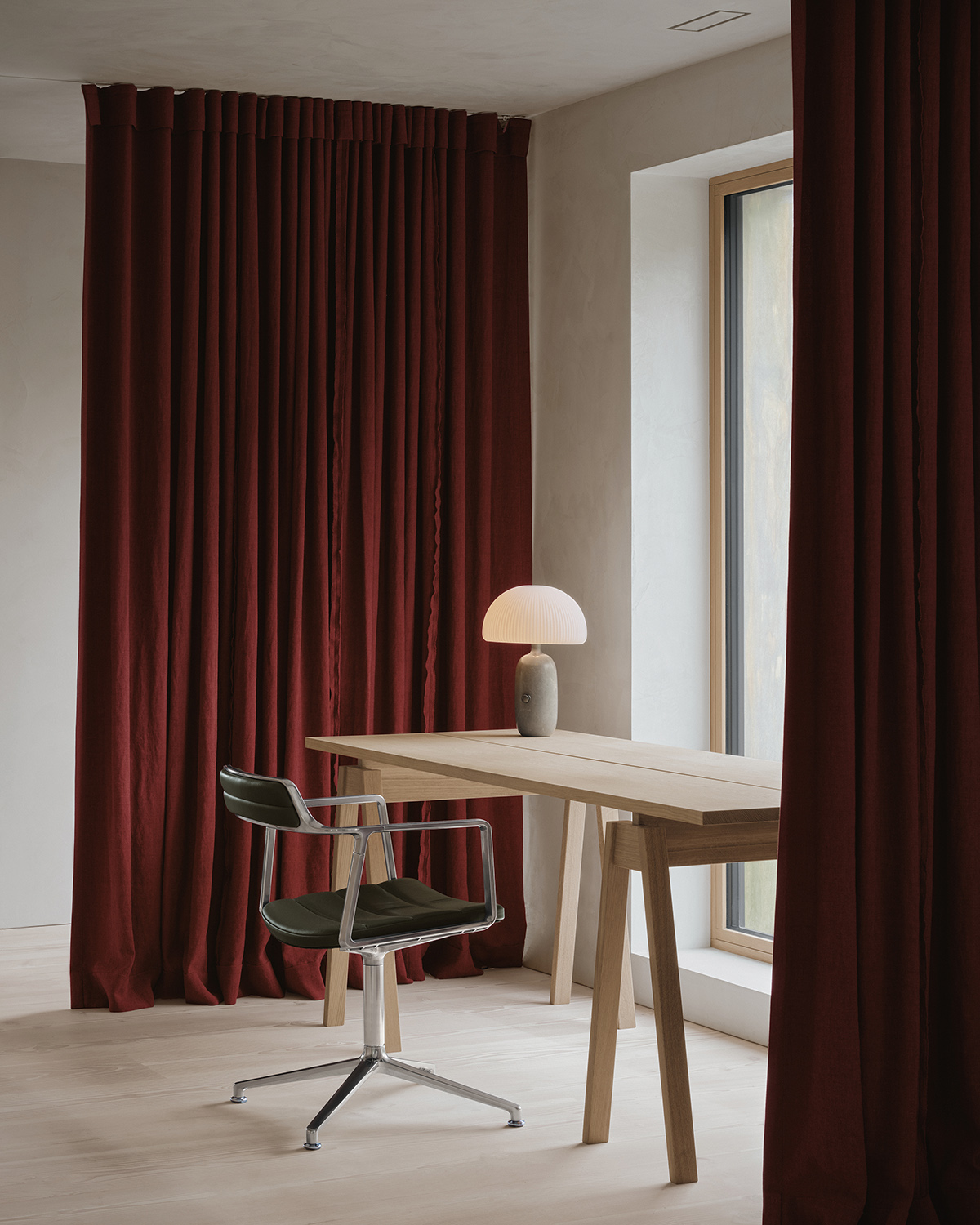 ©Alex Lesage
©Alex Lesage
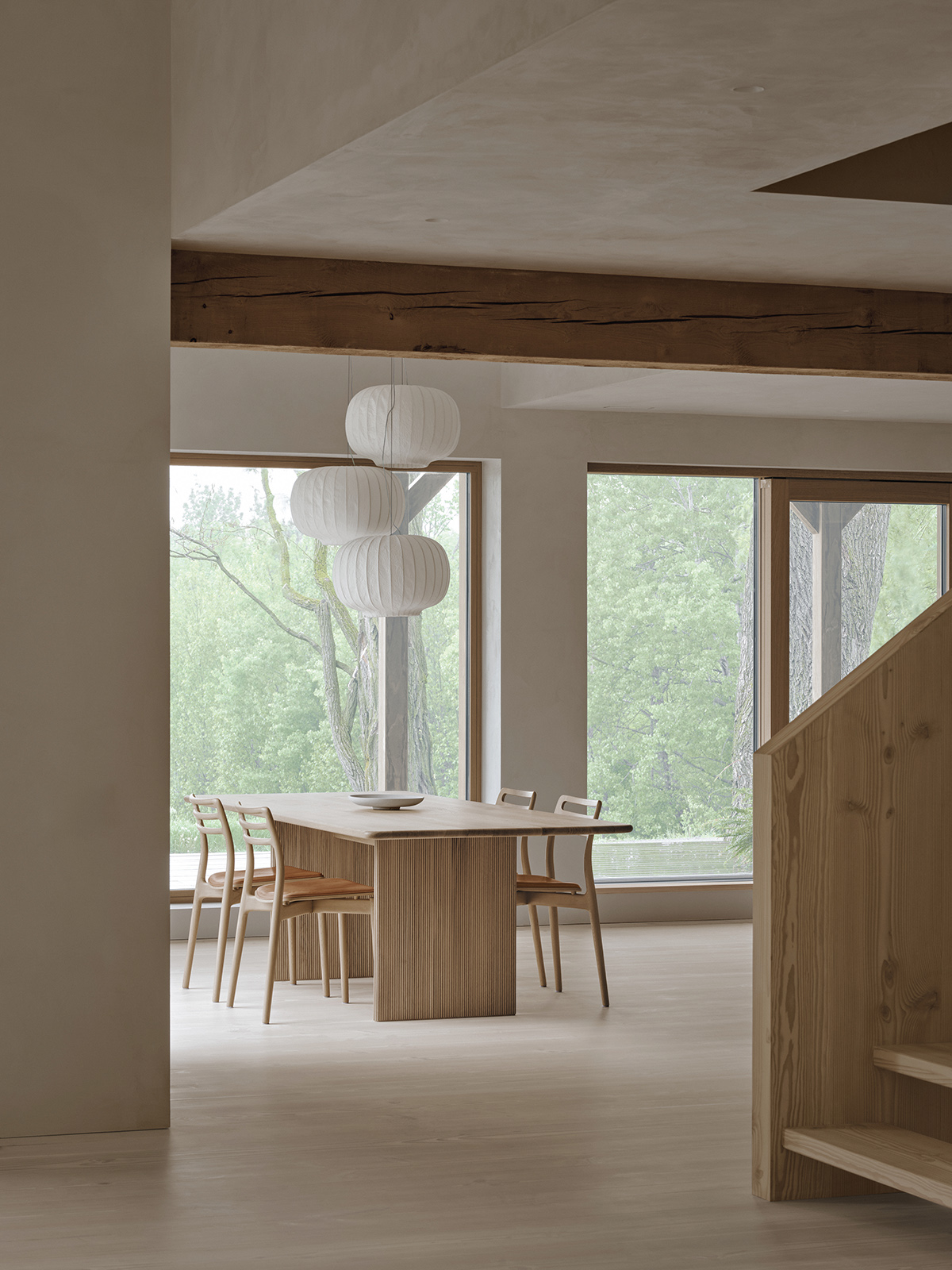 ©Alex Lesage
©Alex Lesage
라브리는 메종 멜바의 리모델링 작업을 위해 수명이 다한 건물의 외피를 해체하여 목재 프레임만을 보존했다. 그런 다음 기존 뼈대 내에 재활용 종이로 만든 천연 단열재 섬유를 채워 이중 스터드 벽구조를 쌓아 두께를 늘렸다. 또한 패시브 인증 삼중 유리창, 수동 태양광의 원리를 적용해, 지속 가능한 건물에 대한 기준 최고 수준인 LEED Platinum 인증을 받았다.
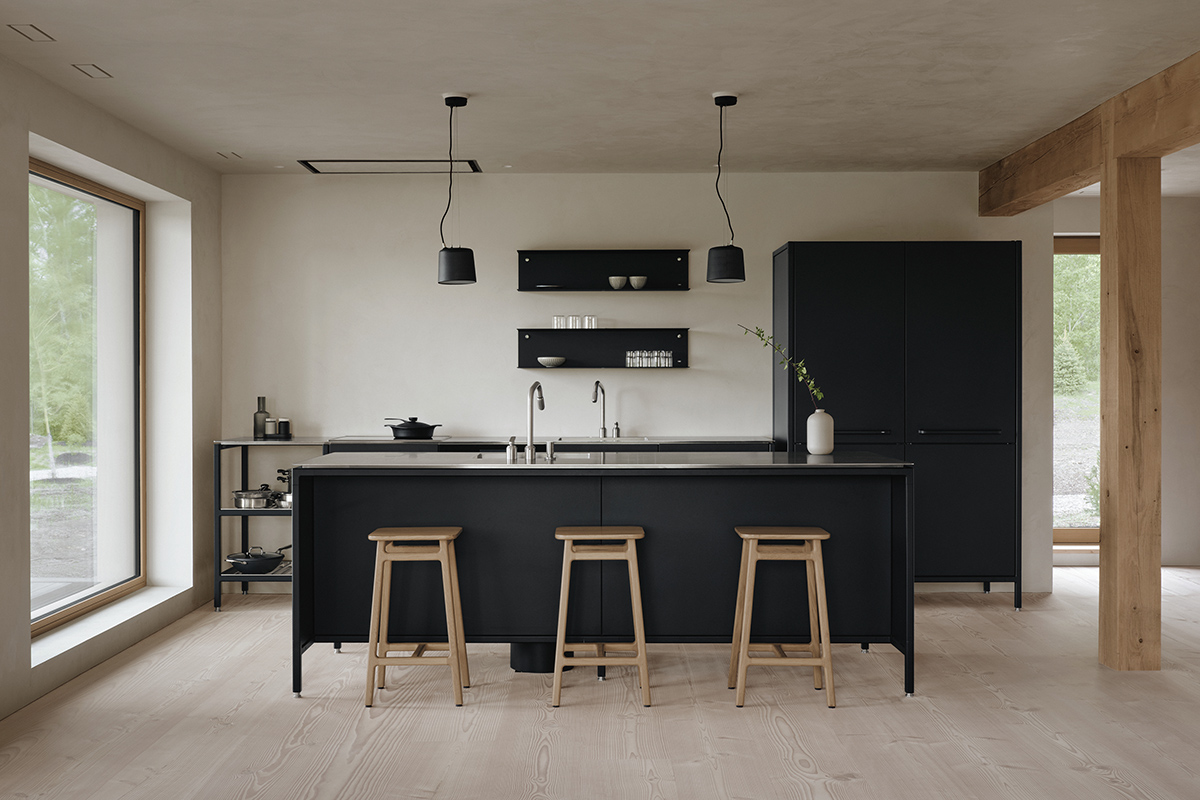 ©Alex Lesage
©Alex Lesage
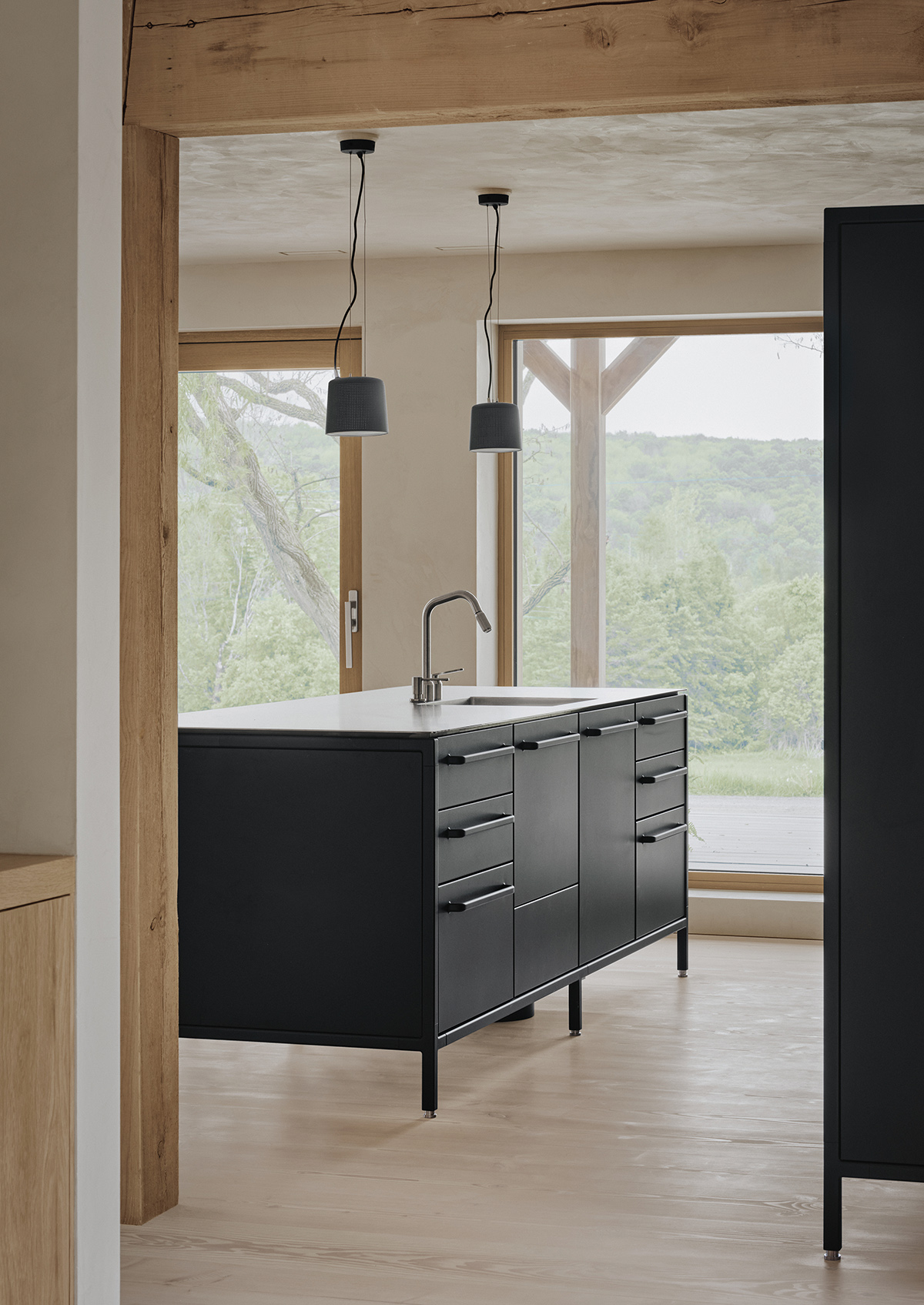 ©Alex Lesage
©Alex Lesage
Embodying the new owner's values of sharing and hospitality, the former 1970s automobile garage has been transformed into a living space that is open to the community and the development of collaborative projects. Anchored in preservation and sustainability, this unique architectural project tells a story: that of the sensitive and sustainable renovation of a rural building nestled in the heart of the meadows and orchards emblematic of this agricultural region of southern Quebec.
Inspired by the fertile ecosystem of Frelighsburg, Maison Melba now houses a residence, a work studio, a workshop, and a culinary production and meeting space. The building plan is distinguished by a large interstice slicing through the center of the building. Beneath a high skylight, the local natural stone floor extends the landscaping indoors to create a transitional space between the house and the creative areas. Inside the house, the open plan is softly punctuated by furniture. On both the residential and public sides, modular kitchens on legs integrate lightly with the rest of the composition. In each space, the careful selection of lamps completes a tableau drawn with care and delicacy.
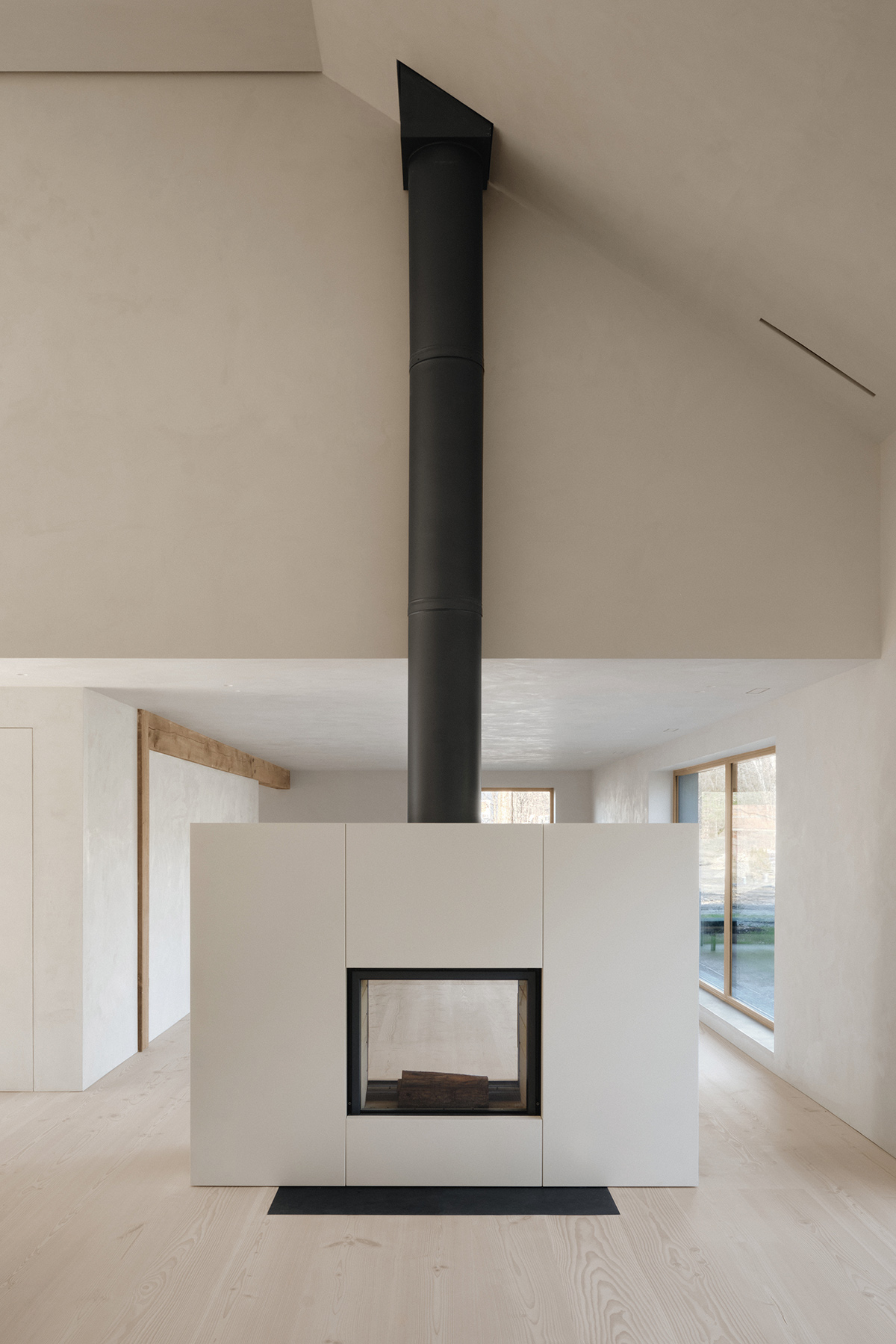 ©Alex Lesage
©Alex Lesage
건물은 중앙을 가로지르는 커다란 두 조각의 덩어리 형태다. 천연 돌로 장식한 바닥은 실내의 조경을 확장하고 거주지와 작업장 입구를 각각 식물로 장식해 전원적인 무드를 한껏 무르익게 만든다. 철제 지붕과 목재 널빤지를 사용한 외관은 시간이 흐를수록 빛이 바래져 빈티지한 멋을 한층 배가시킨다. 차분하고 따뜻한 내부의 경우 거목이 내다보이는 창문 주변으로 높은 리넨 커튼, 오크 가구를 두어 아름다운 풍경과 이에 상응하는 인테리어를 한눈에 담을 수 있다.
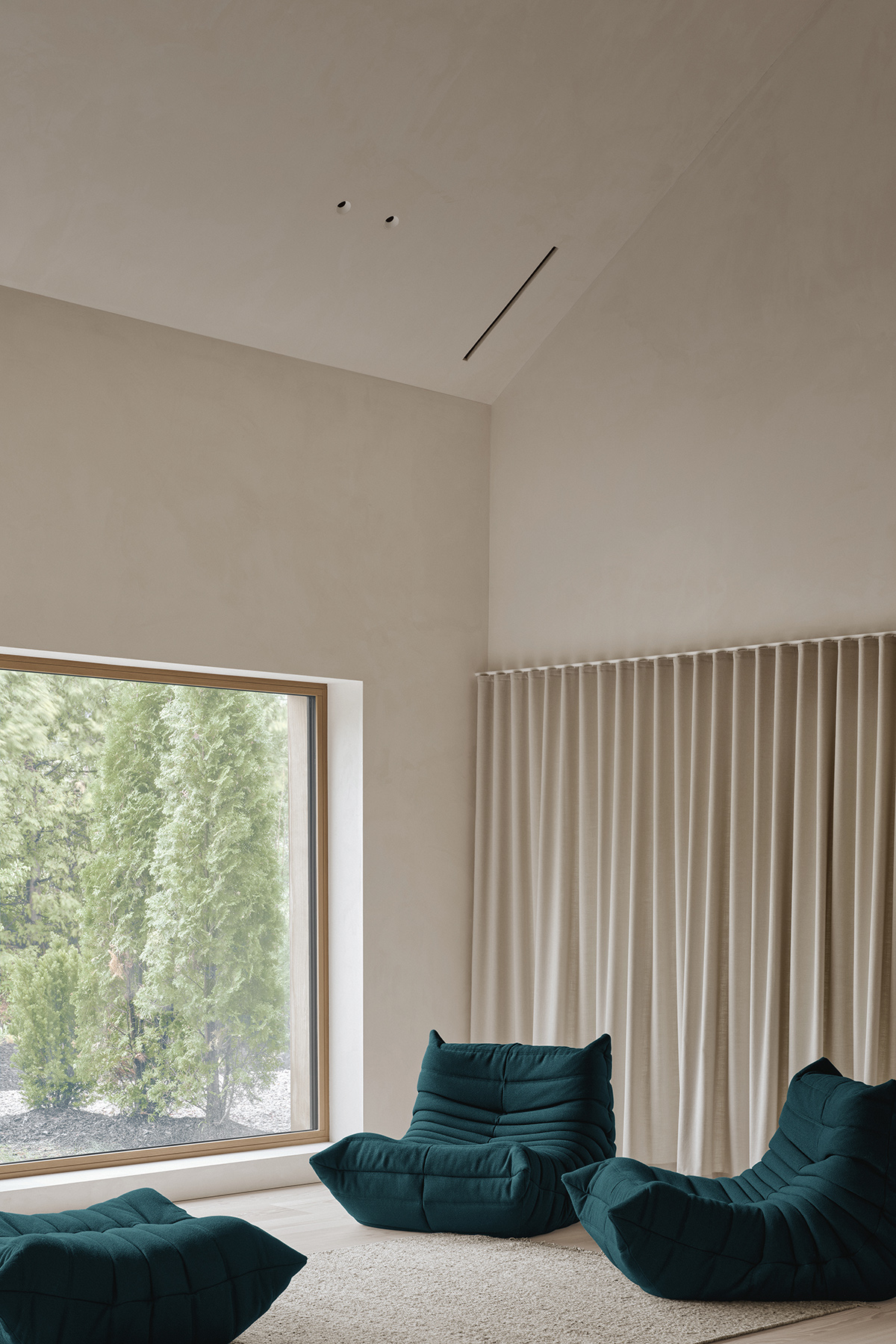 ©Alex Lesage
©Alex Lesage
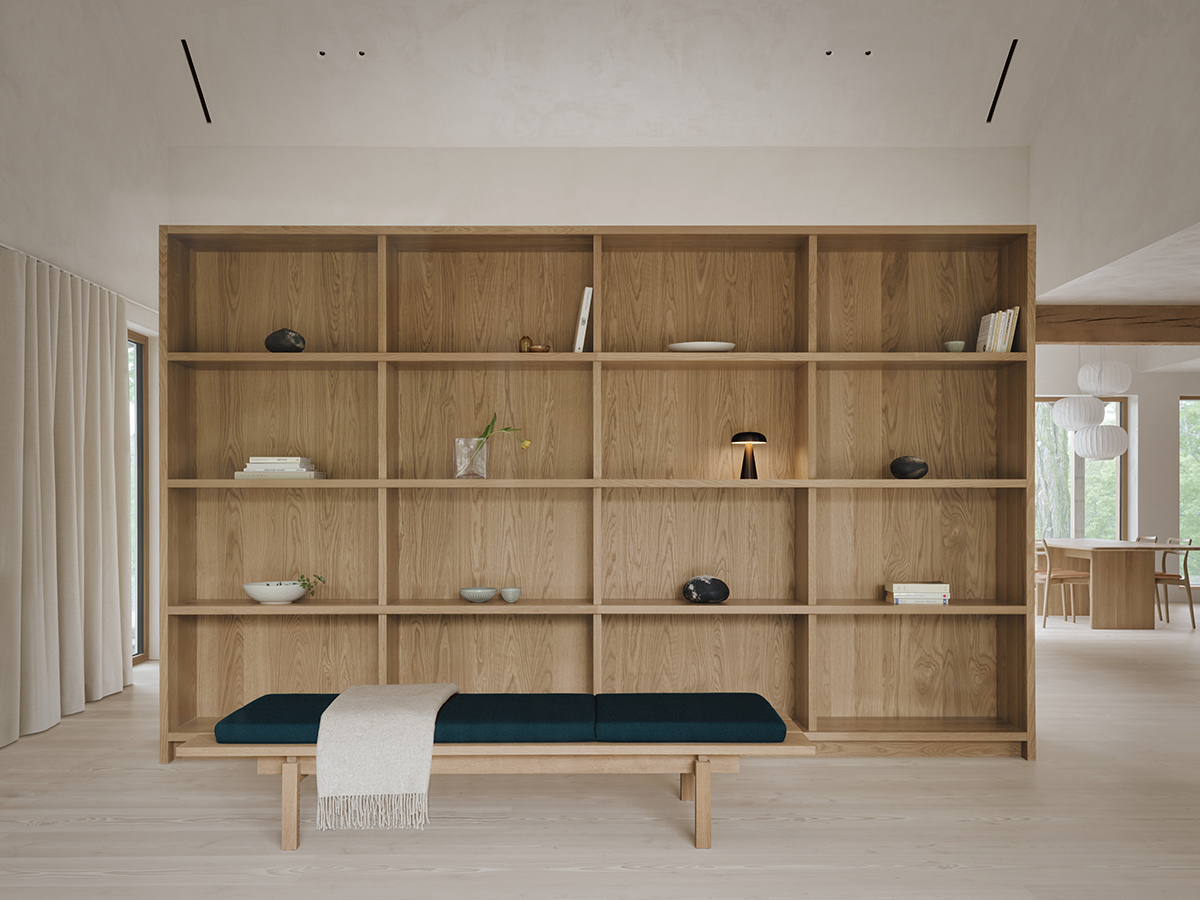 ©Alex Lesage
©Alex Lesage
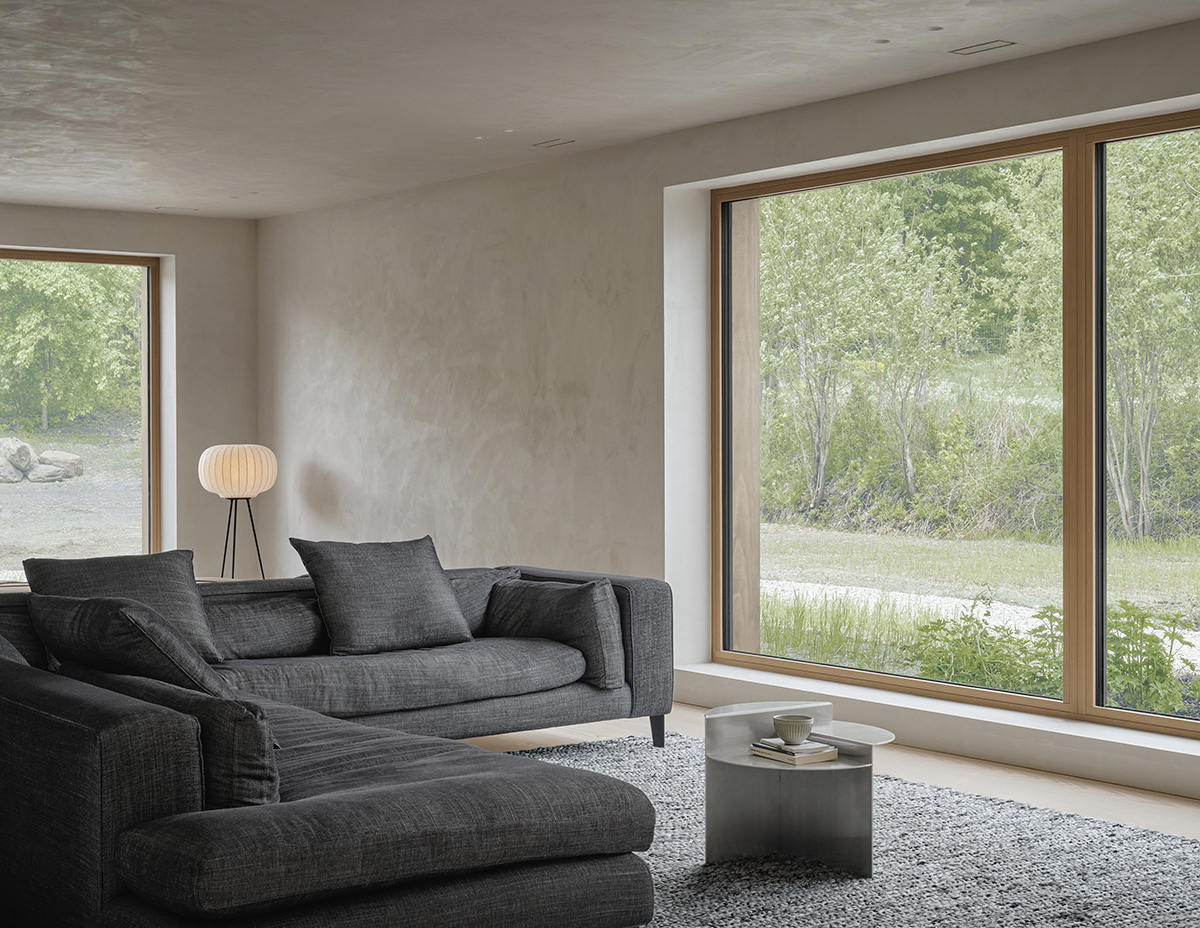 ©Alex Lesage
©Alex Lesage
라브리의 디자인 비전은 시대를 초월한 건축물을 제공하기 위해 아름다움, 효용 및 내구성 사이의 근본적이고 필수적인 균형을 기반으로 한다. 프로젝트의 성공적인 결과는 전체 프로젝트팀의 실행력뿐 아니라, 아틀리에 라브리와 건설 모듈러의 디자인-빌드 팀이 이끄는 통합 디자인 프로세스에 의해 완성되었다.
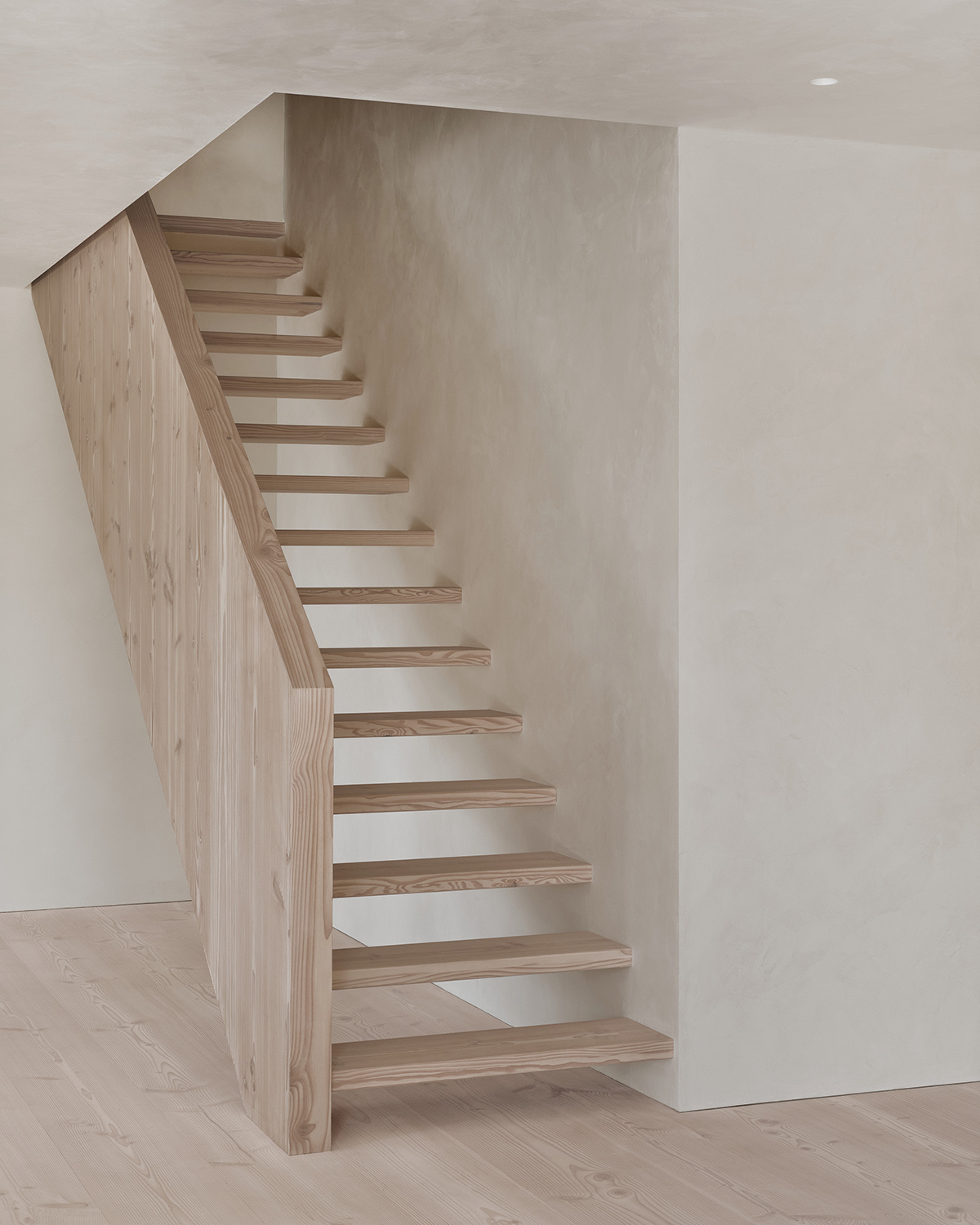 ©Alex Lesage
©Alex Lesage
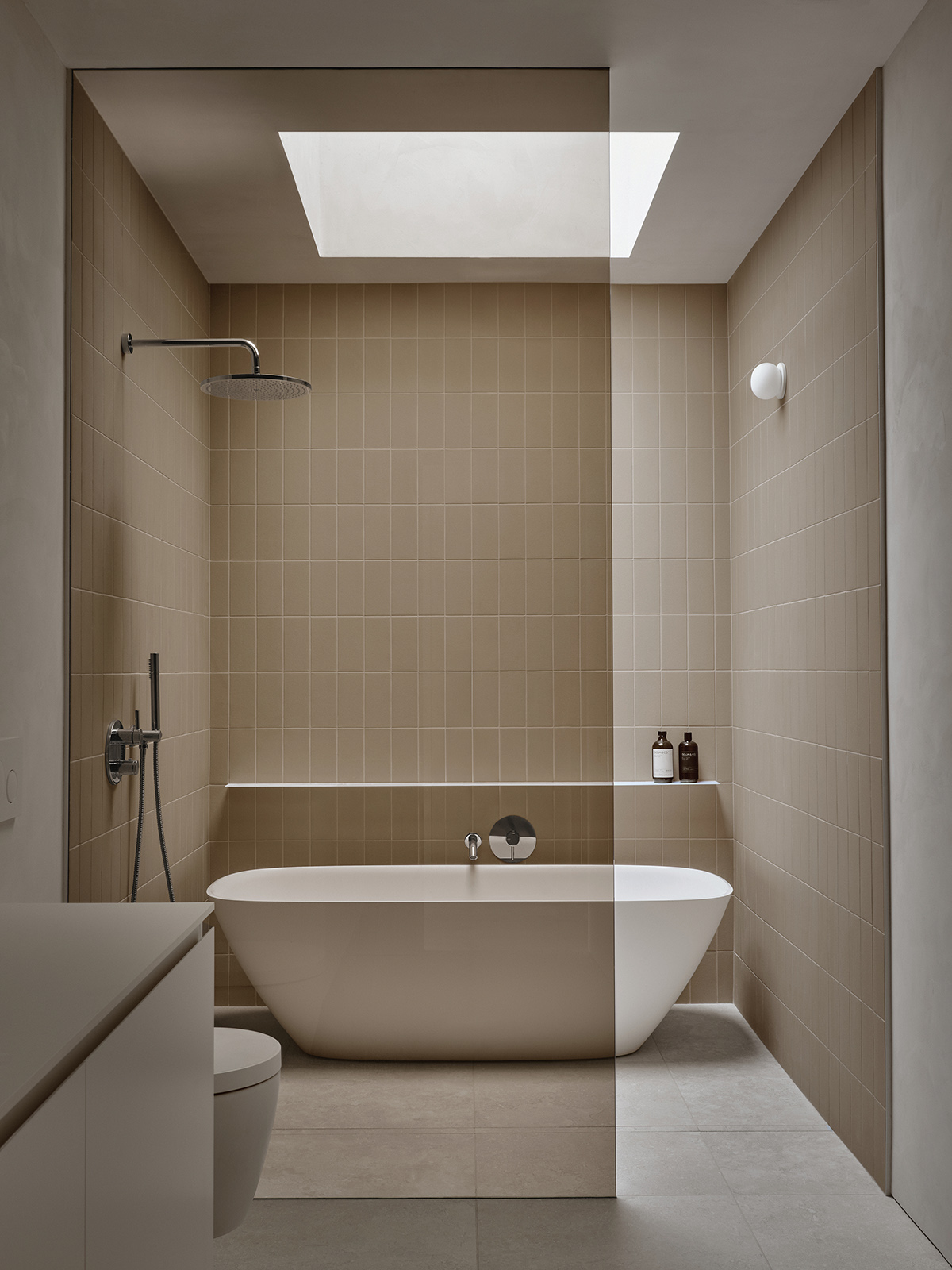 ©Alex Lesage
©Alex Lesage
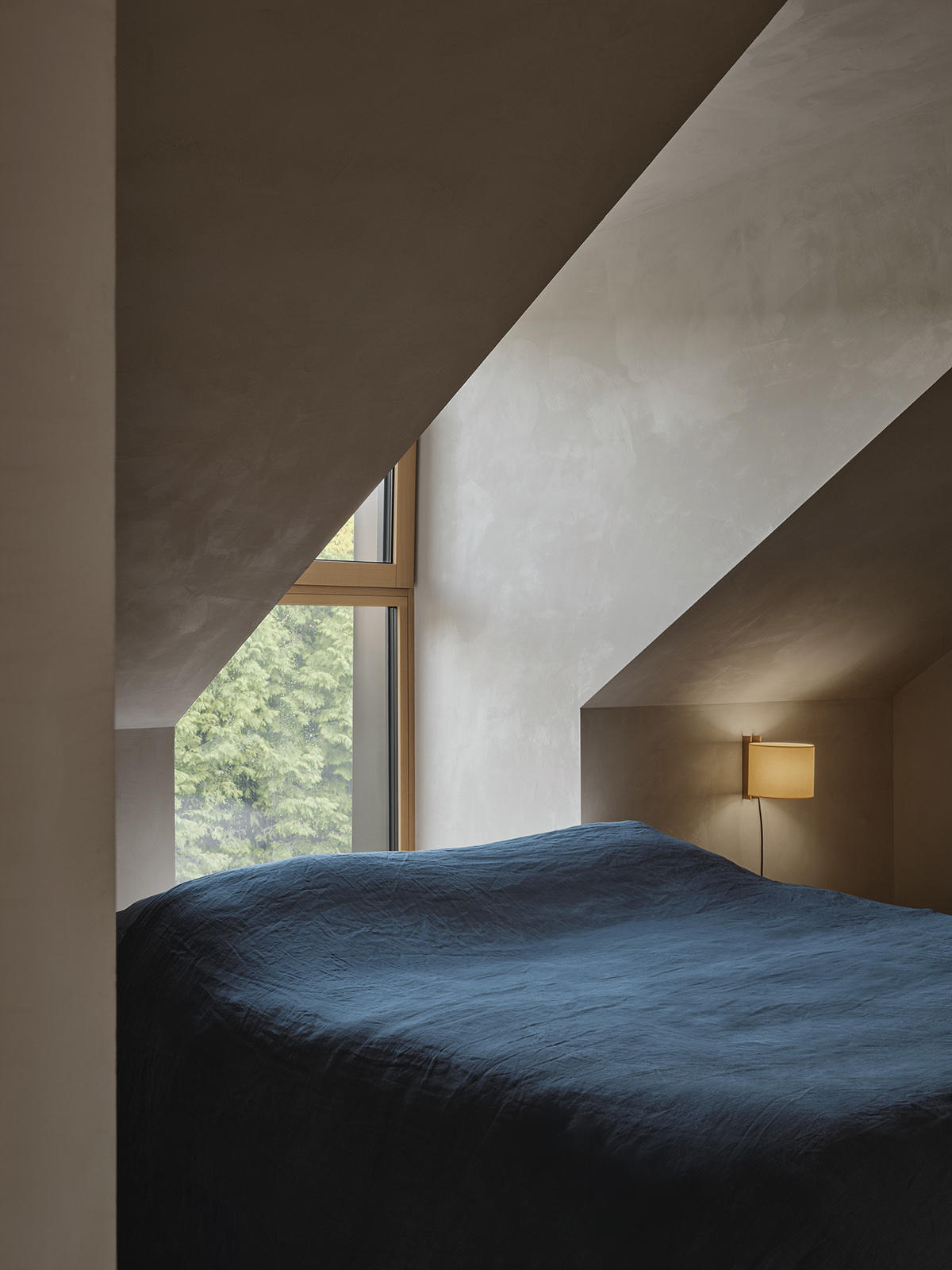 ©Alex Lesage
©Alex Lesage
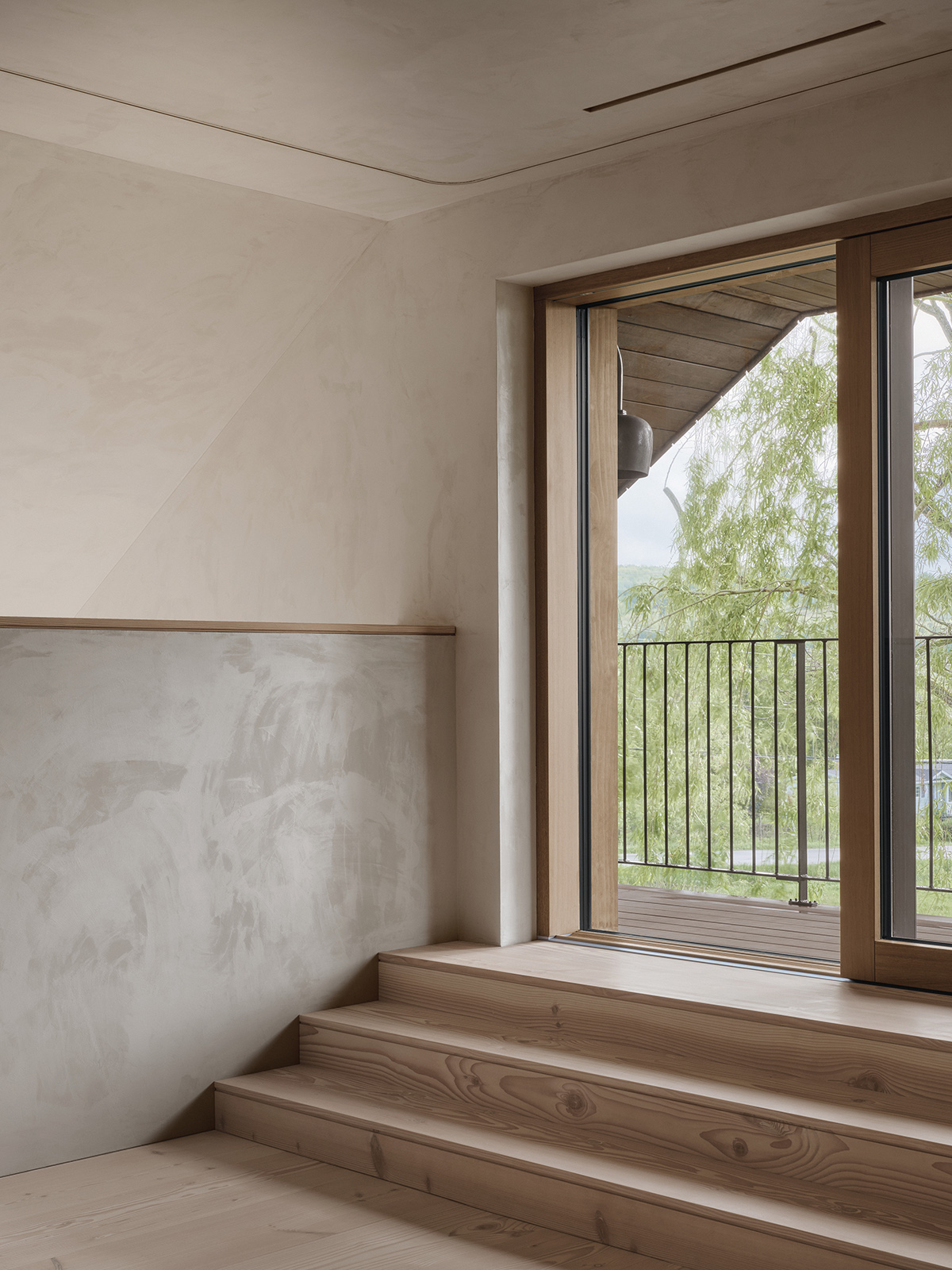 ©Alex Lesage
©Alex Lesage
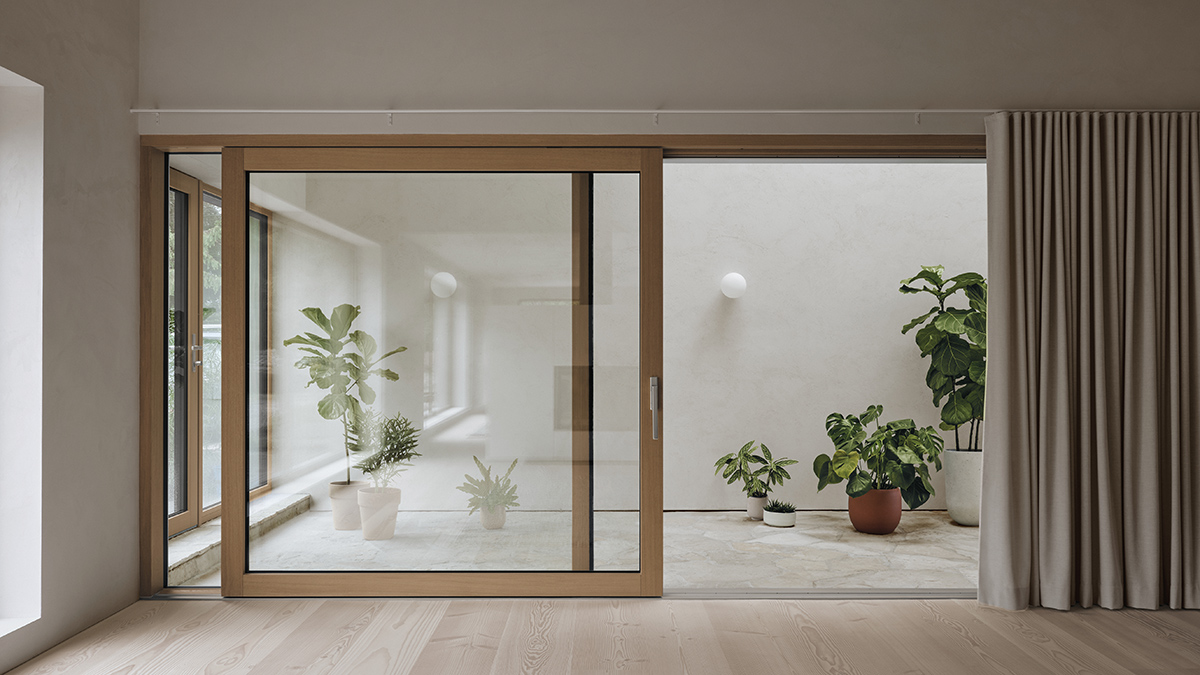 ©Alex Lesage
©Alex Lesage
To age well, a building must first be well-designed. In accordance with L'Abri's Passive-House approach, Maison Melba will soon be LEED Platinum certified, the highest level of this reference standard for sustainable buildings. To begin this transformation, the building’s envelope that had reached its end of life was carefully dismantled to preserve only the original wood frame behind the house's distinctive mansard silhouette. A new double-stud wall structure was then built within the existing skeleton to allow for increased insulation thickness, while reducing thermal bridges. These new thick walls, reminiscent of ancient constructions, are filled with cellulose fiber, a natural insulation material made from recycled paper. On the exterior, the intermediate cladding is composed of ecological and insulating sheathing panels made from entirely recycled wood fiber, another bio-sourced product.
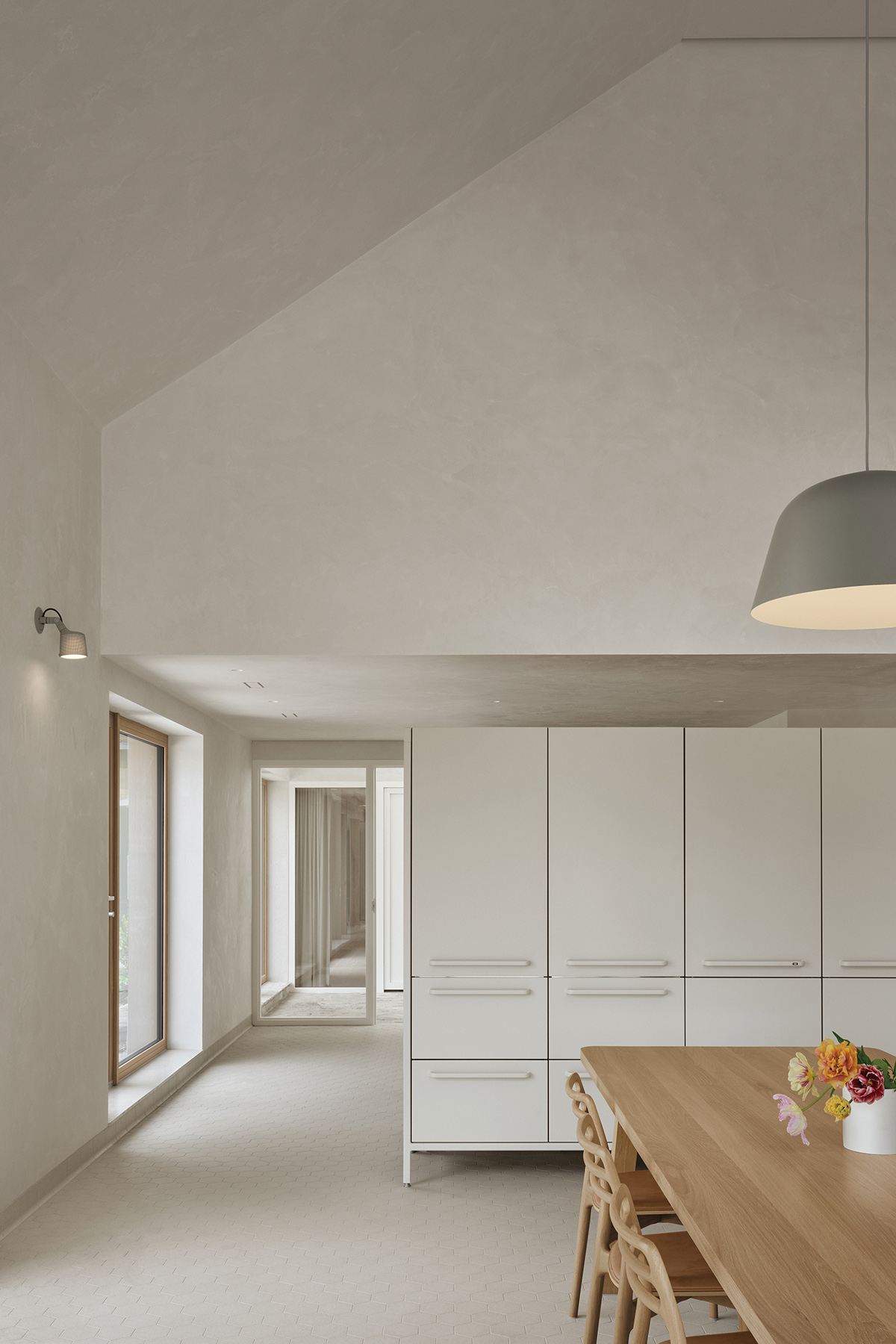 ©Alex Lesage
©Alex Lesage
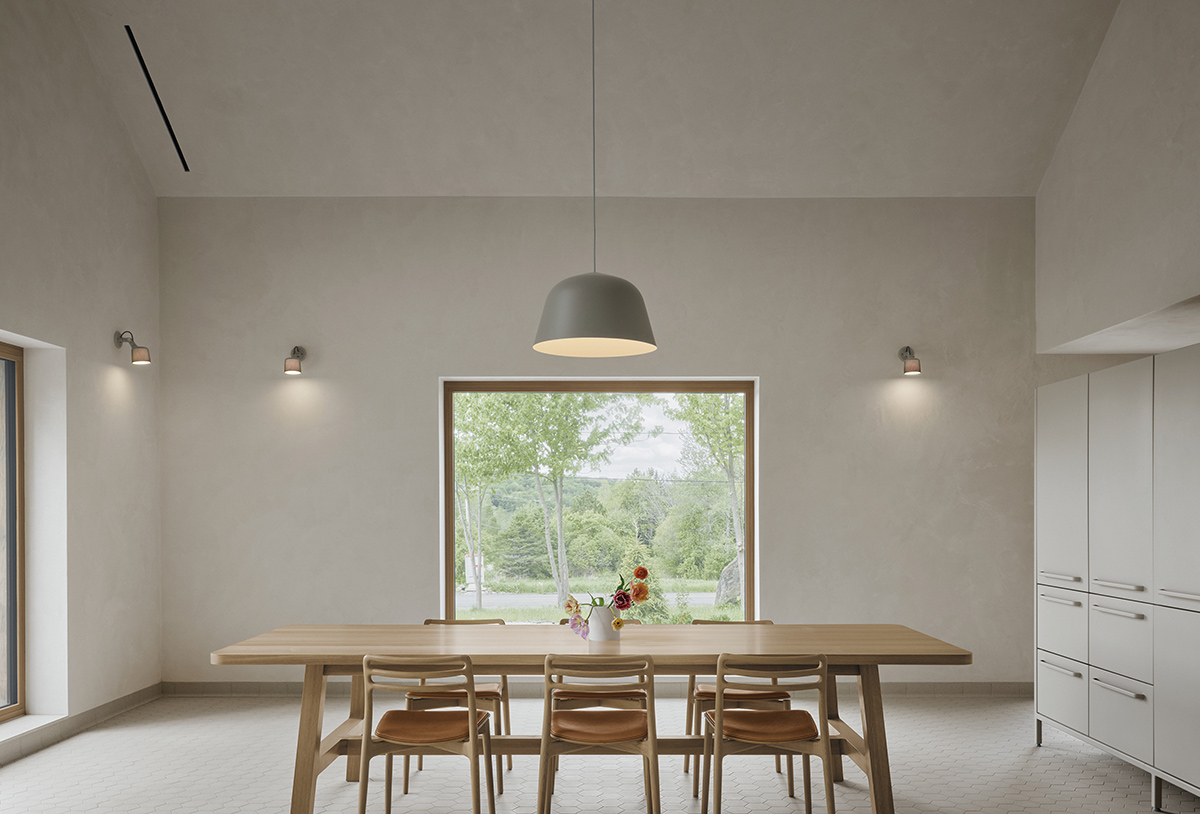 ©Alex Lesage
©Alex Lesage
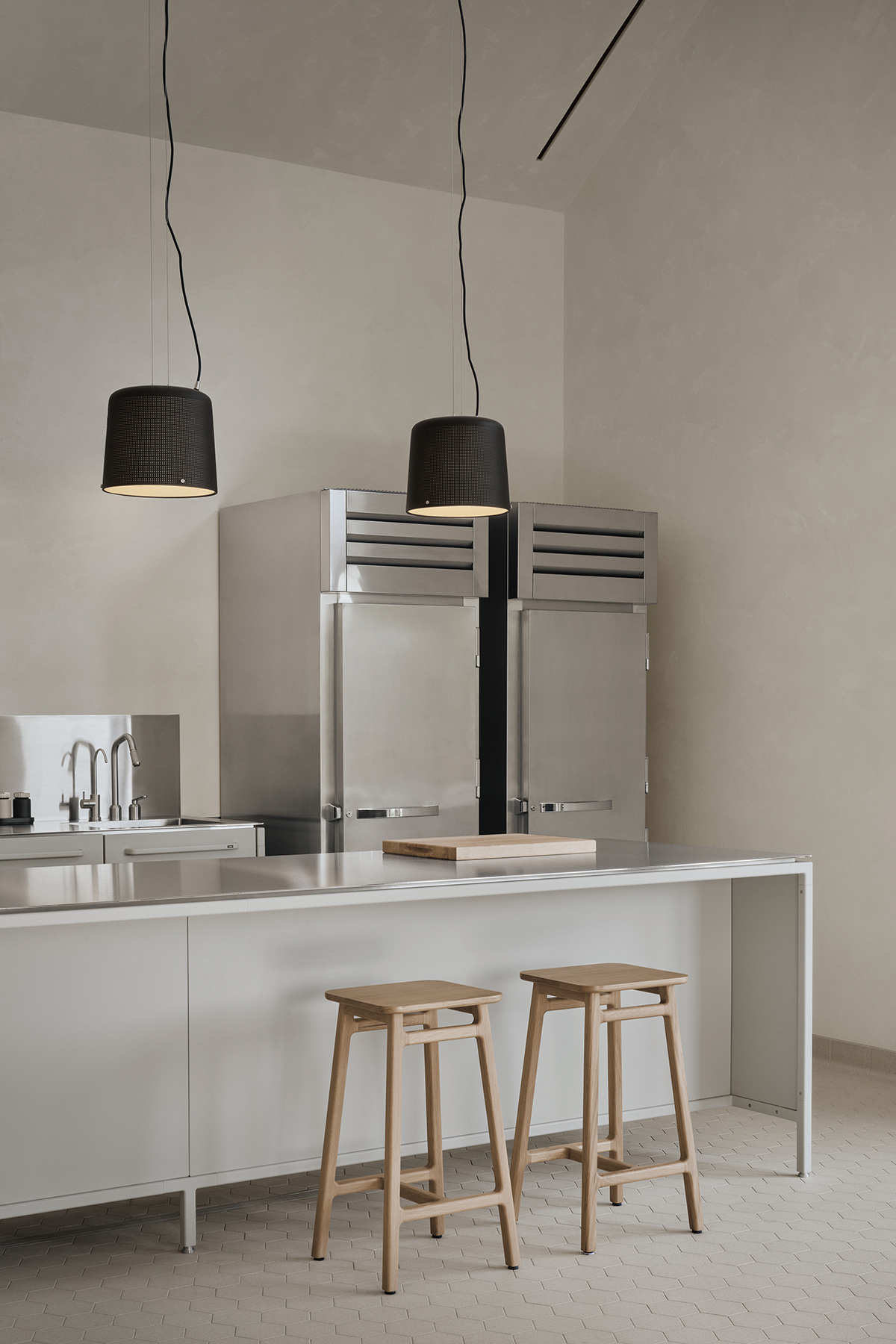 ©Alex Lesage
©Alex Lesage
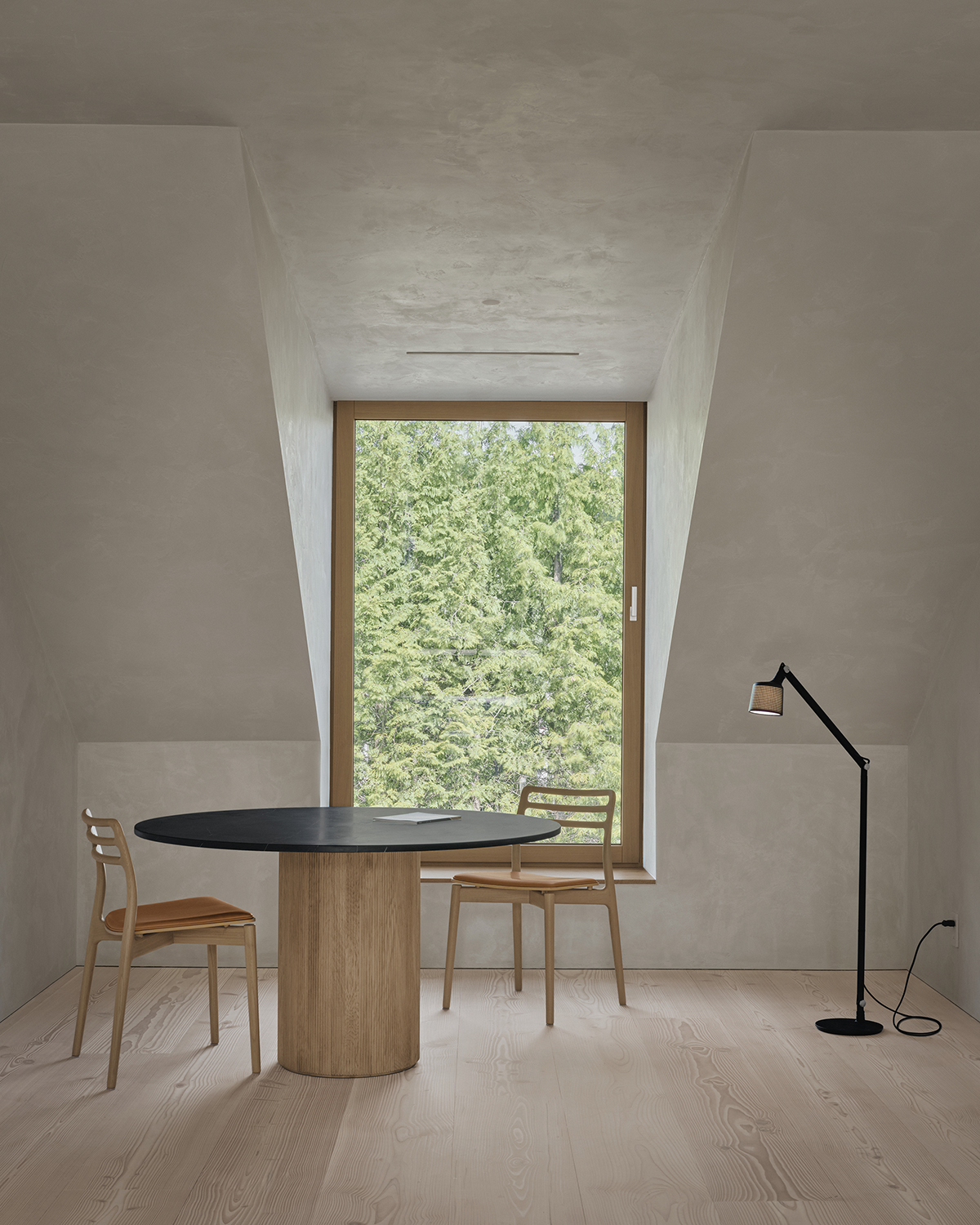 ©Alex Lesage
©Alex Lesage
PassivHaus certified triple-glazed windows complete the envelope and promote passive-solar principles. Finally, an exemplary air tightness rating of 0.37 ACH at 50Pa gives the building exceptional energy efficiency performance. With this technical rigor, Maison Melba will be part of the Frelighsburg landscape for many decades to come.
Atelier L'Abri
WEB. labri.ca EMAIL. info@labri.ca TEL. 514-293-0123 INSTAGRAM. @atelierlabri















0개의 댓글
댓글 정렬