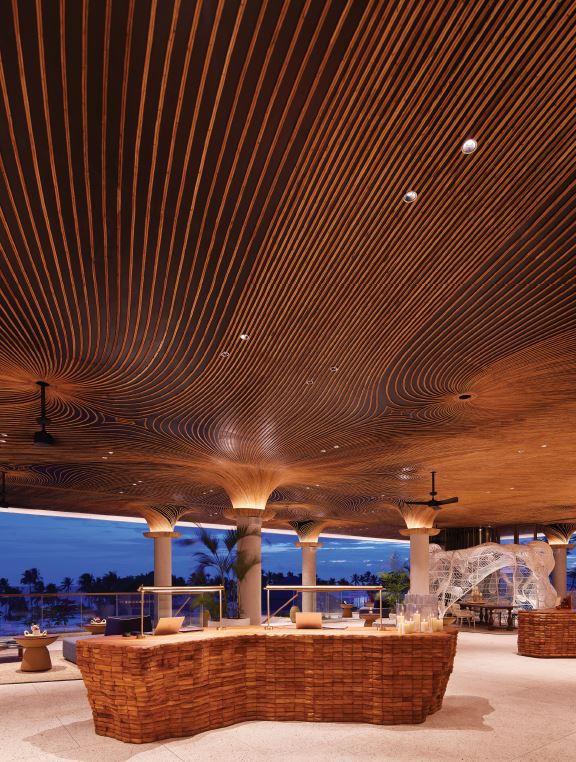 ©Byron Keane
©Byron Keane
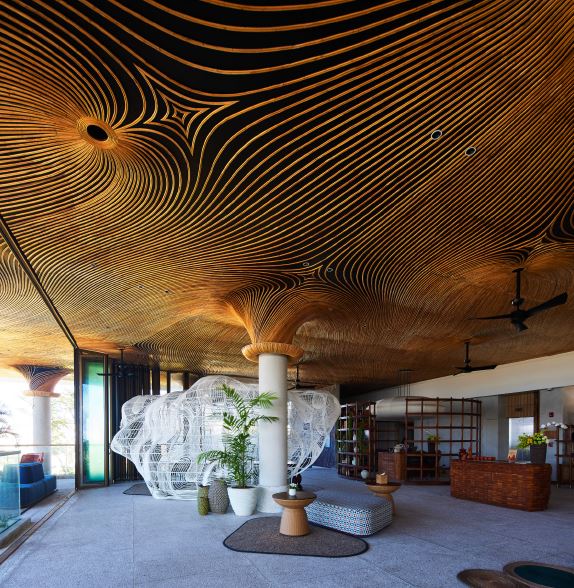 ©Byron Keane
©Byron Keane
EPA가 설계에 가장 중점을 둔 부분은 각 공간을 하나로 엮는 주요 건축적 요소들을 구현하는 것이었다. 두 개의 입구 게이트, 유기적인 곡선의 코쿤 천장을 가진 웅장한 로비, 고지대를 따라 올라가는 회의장, 웨딩 장소, 야외 해변의 파빌리온으로 이어지는 중심 산책로 등이 그것이다. 아울러 지속 가능성은 프로젝트 전반에 걸친 핵심적인 고려 사항이었다. 로비와 컨퍼런스 시설의 천장은 모두 천연 소재인 라탄을 활용한 것이다. 보홀 섬에서 보이는 바다의 소용돌이, 자생 식물과 동물도 디자인 모티브가 되었다. 로비 천장에 표현된 소용돌이 형태와 유기적이고 물결치는 라탄의 선은 웅장하면서도 일종의 규칙을 형성한다.
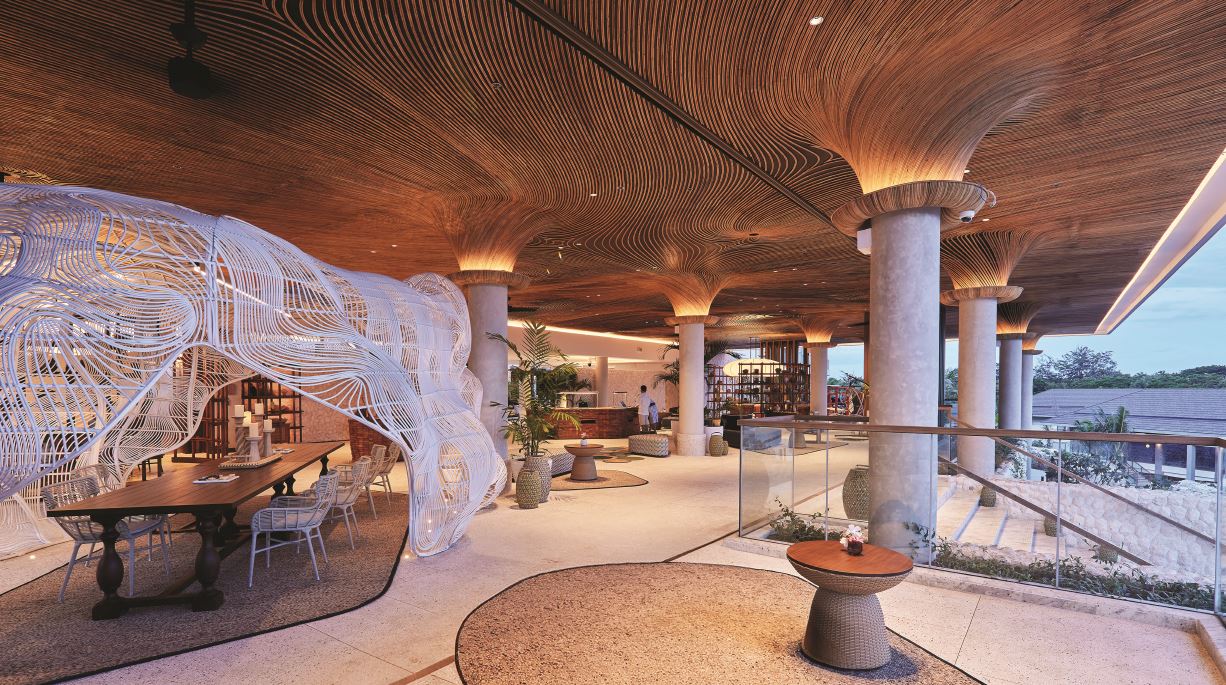 ©Byron Keane
©Byron Keane
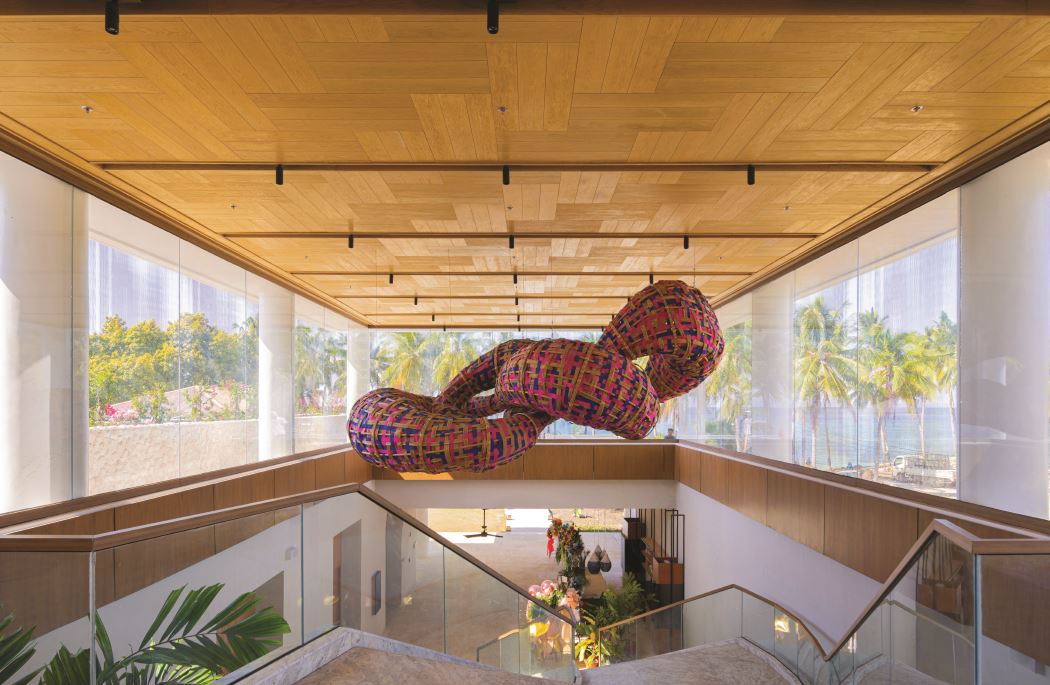 ©Byron Keane
©Byron Keane
A dramatic installation is suspended above the staircase that links the two levels—a sculptural statement that channels a distinct craft sensibility. EPA’s approach for this project was deeply rooted in the traditions of Bohol Island. By collaborating closely with local artisans, they introduced genuine materials and time-honored techniques, allowing the region’s cultural texture to inform the design in meaningful ways. The sweeping curves of the form are driven purely by sculptural intent. Between bundles of pale ochre rattan, vivid bands of pink and blue are woven through—offering a nod to traditional motifs while integrating effortlessly into the contemporary interior.
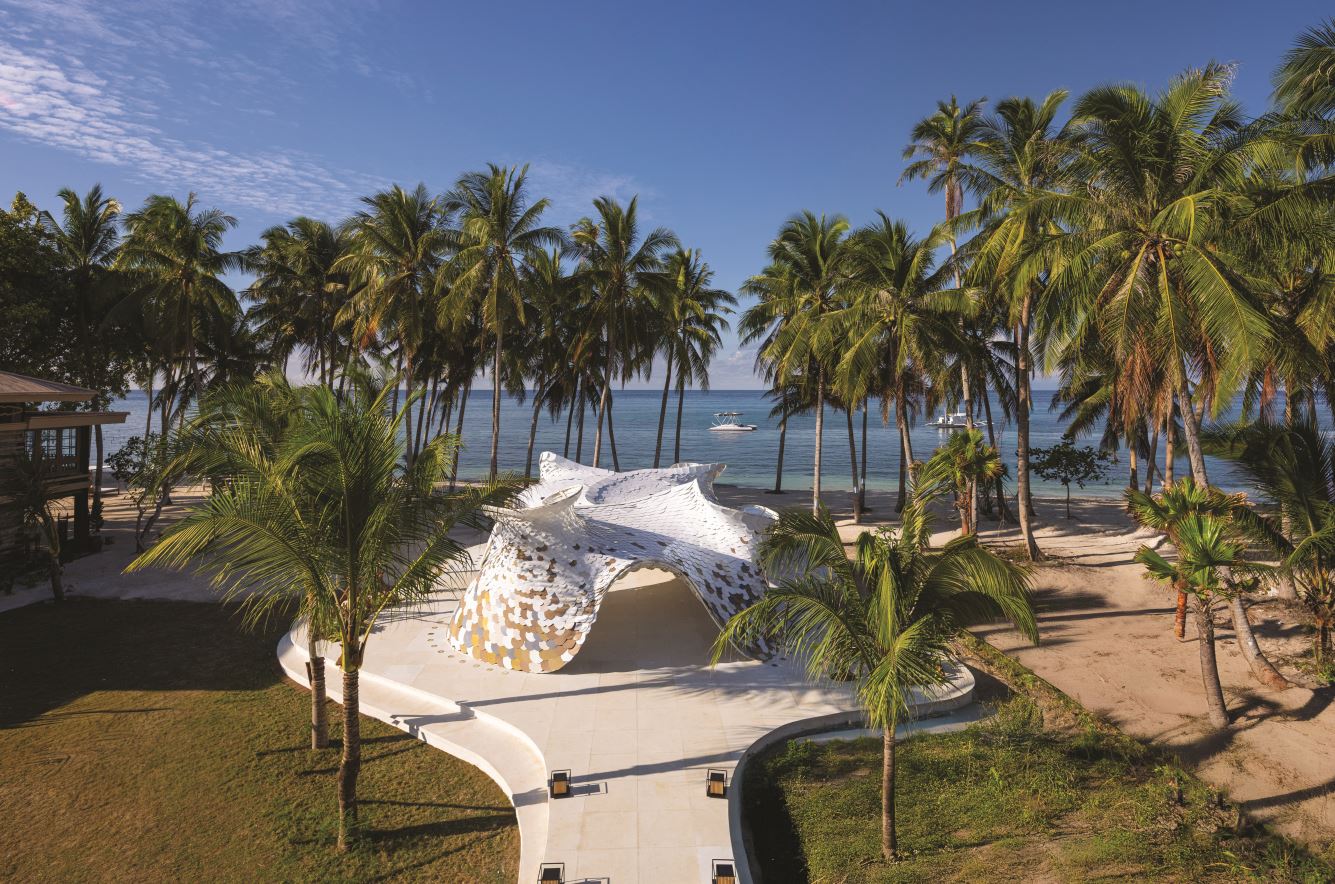 ©Byron Keane
©Byron Keane
이어지는 이야기는 월간데코 11월호에서 만나보실 수 있습니다!
Enter Projects Asia
WEB. www.enterprojects.net
EMAIL. info@enterprojects.net
INSTAGRAM. @enterprojectsasia











0개의 댓글
댓글 정렬