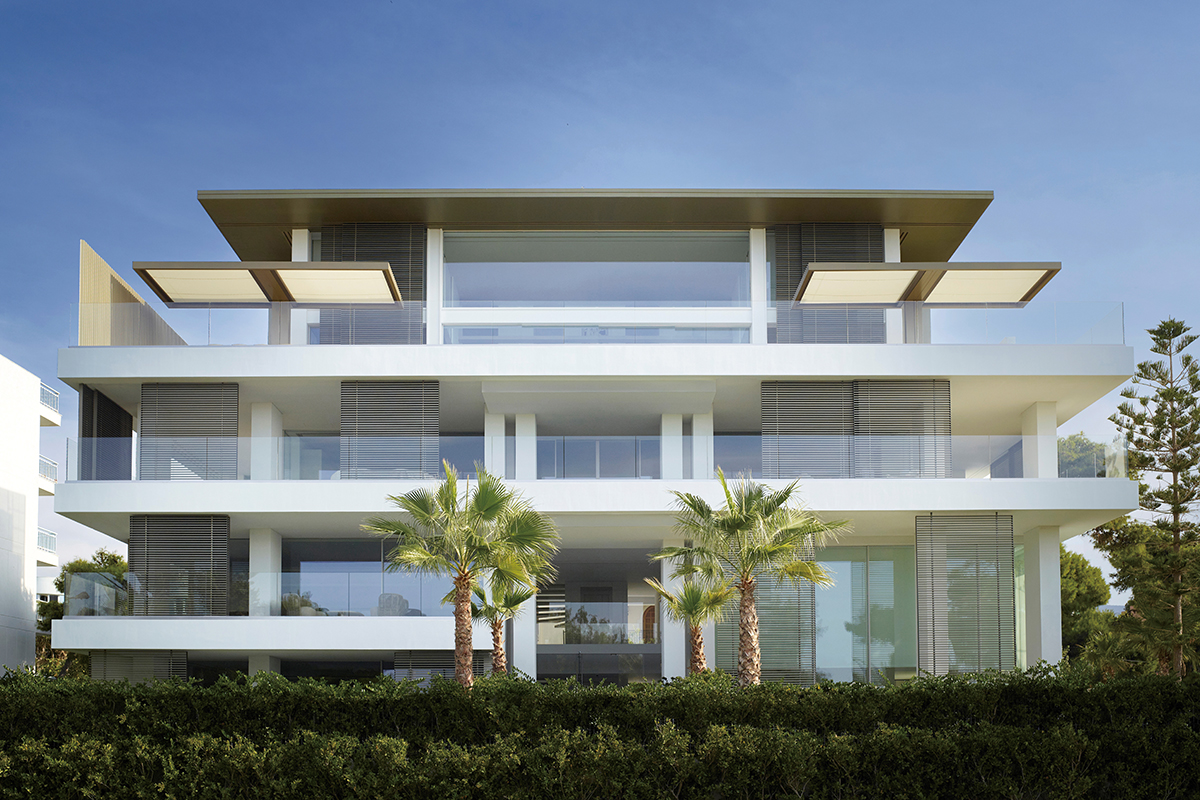 ⒸVANGELIS PATERAKIS & PANAGIOTIS VOUMVAKIS
ⒸVANGELIS PATERAKIS & PANAGIOTIS VOUMVAKISThis five-unit seafront apartment building, designed by SAOTA with interior architecture by ARRCC, is located in the southern suburbs of Athens at the gateway to the Athens Riviera. It overlooks the beach and the Aegean Sea with views towards Aegina and the distant hills of Poros, while the Hymettus Mountain rises behind it. The building occupies a corner site on the frontline of the promenade overlooking one of the local beaches. It comprises four apartments located on either side of a triple-volume arrival hall, which provides access to landscaped gardens with twin swimming pools to the front. A double-level penthouse spans the width of the podium on the upper level, set back from the building's edge.
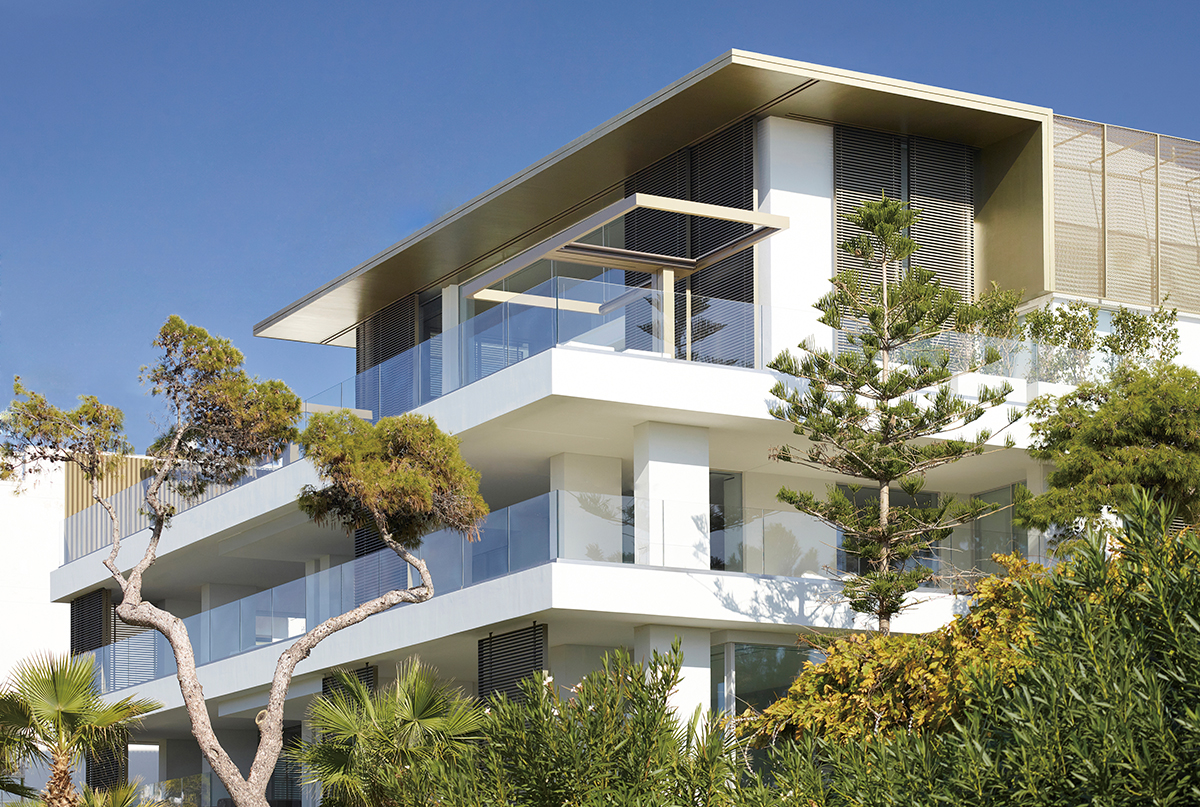 ⒸVANGELIS PATERAKIS & PANAGIOTIS VOUMVAKIS
ⒸVANGELIS PATERAKIS & PANAGIOTIS VOUMVAKIS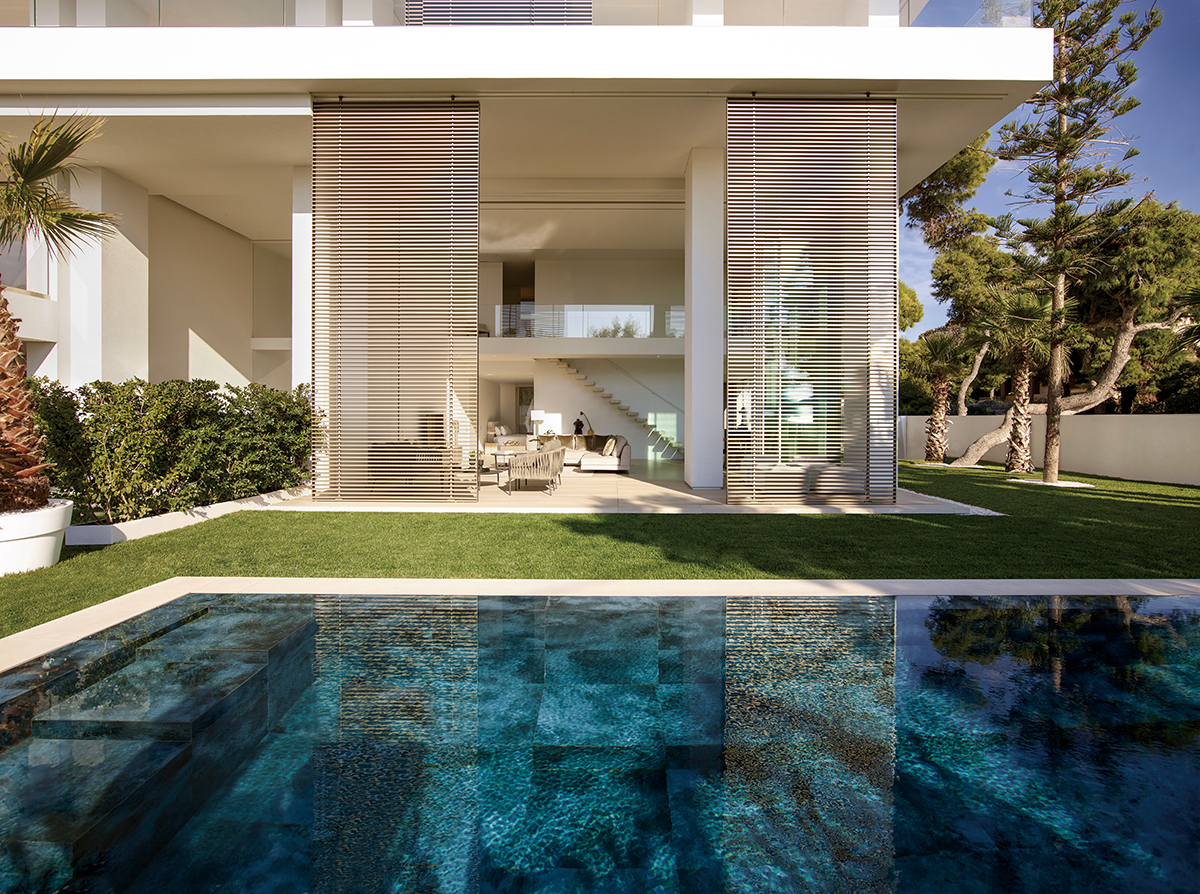 ⒸVANGELIS PATERAKIS & PANAGIOTIS VOUMVAKIS
ⒸVANGELIS PATERAKIS & PANAGIOTIS VOUMVAKISSAOTA와 ARCCC의 이번 프로젝트 Glyfada는 그리스 아테네에 위치한다. 총 5개 동으로 이루어진 해안 아파트로, 아름다운 에게해를 내려다보며 뒤로는 히메투스 산이 자리한다. Glyfada의 전면부는 광활한 창으로 개방감을 극대화시켰고, 기둥과 이동이 가능한 스크린으로 해변에서 강하게 반사되는 빛을 조절해 내부에서의 시야를 확보했다. 또한 파사드 디자인은 수직과 수평을 강조하고 있다. 흰색 마감과 고전적이지만 대칭을 이루는 비율은 지중해의 전통 방식과 현대 건축 방식을 동시에 반영해 계획됐다.
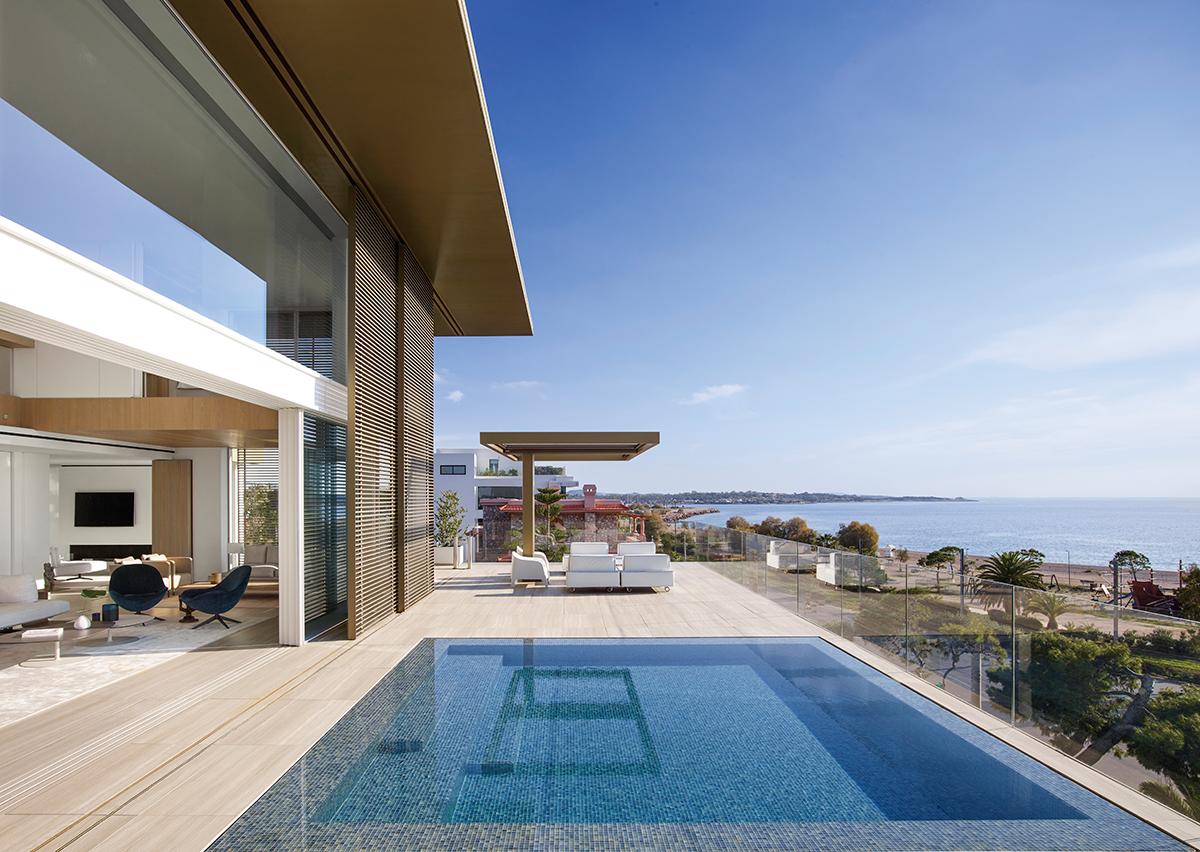 ⒸVANGELIS PATERAKIS & PANAGIOTIS VOUMVAKIS
ⒸVANGELIS PATERAKIS & PANAGIOTIS VOUMVAKIS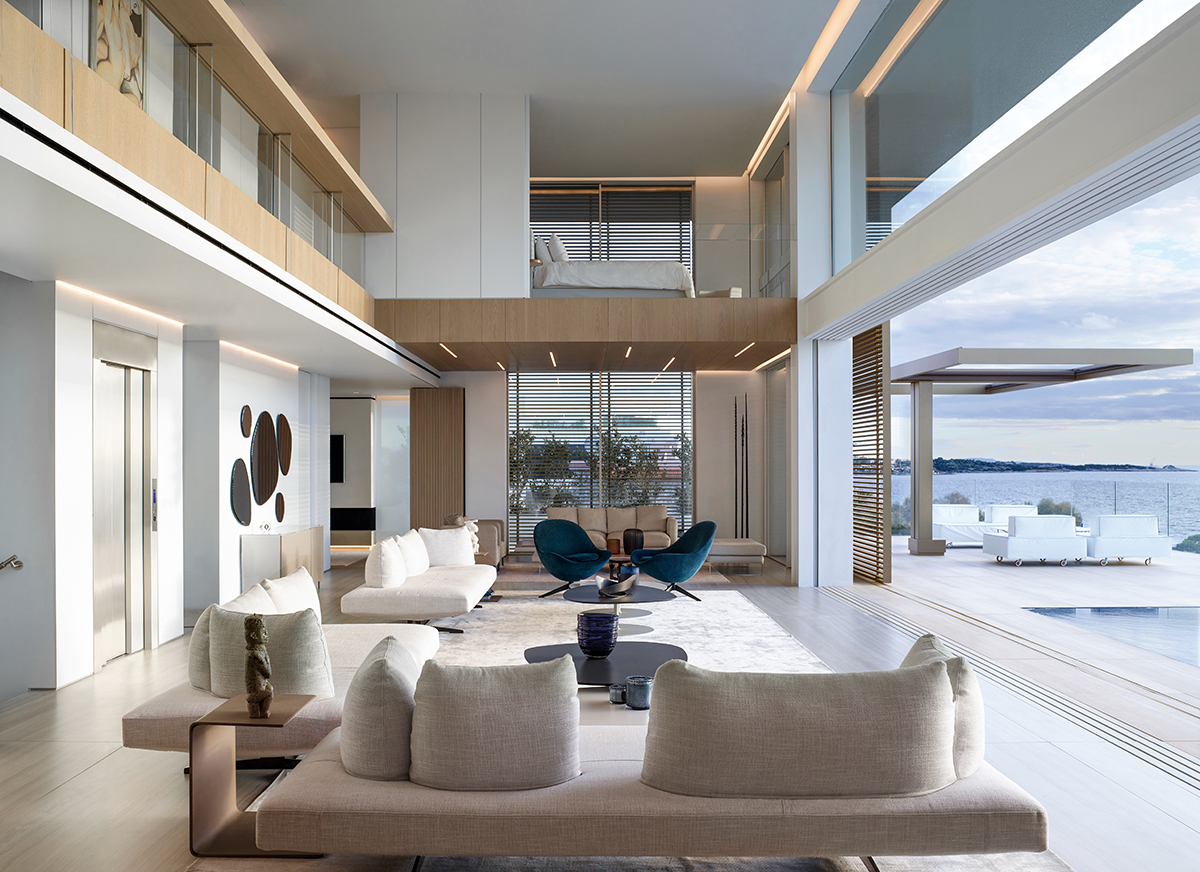 ⒸVANGELIS PATERAKIS & PANAGIOTIS VOUMVAKIS
ⒸVANGELIS PATERAKIS & PANAGIOTIS VOUMVAKIS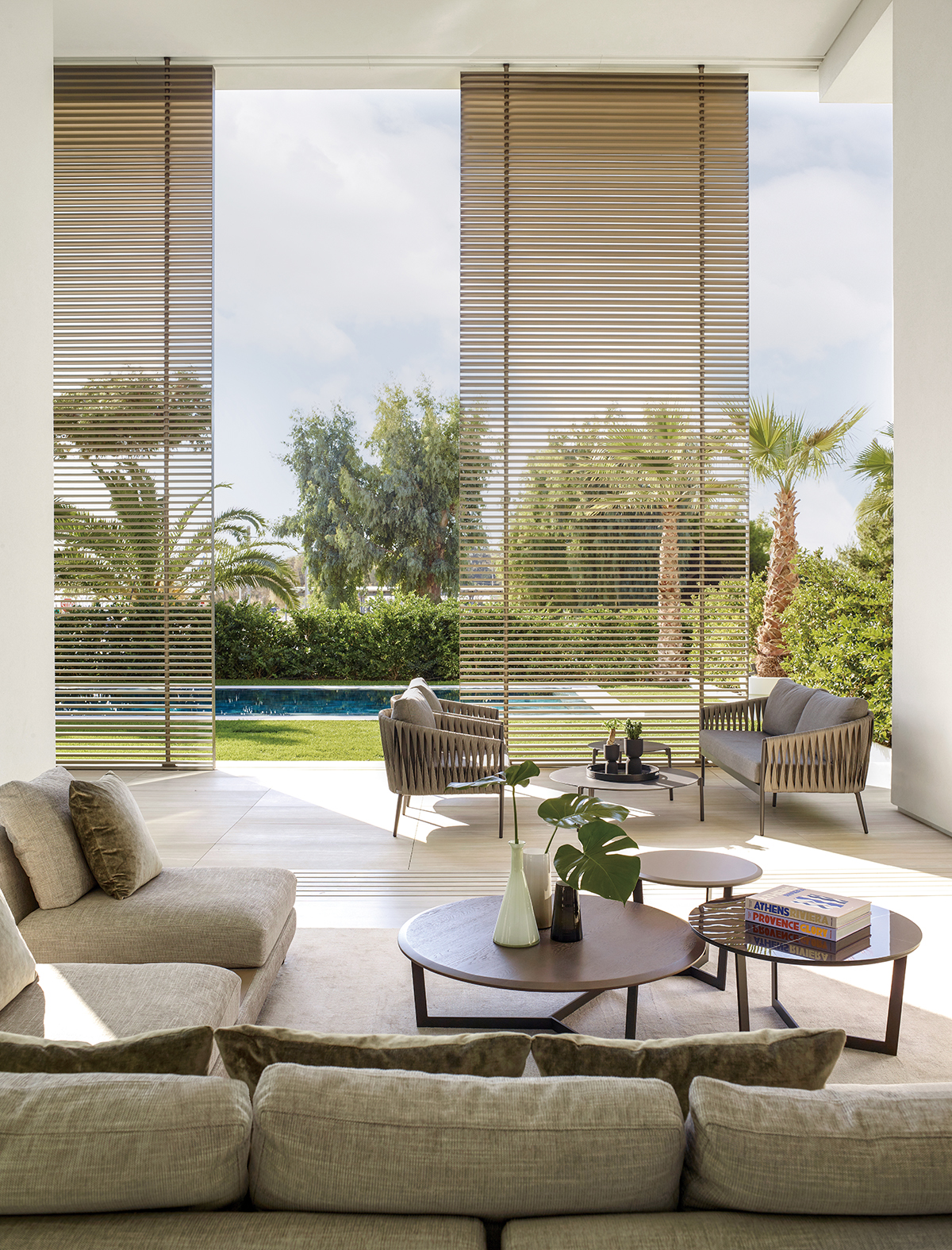 ⒸVANGELIS PATERAKIS & PANAGIOTIS VOUMVAKIS
ⒸVANGELIS PATERAKIS & PANAGIOTIS VOUMVAKISThe front of the building presents a layered approach with expansive glazing, recessed columns and moveable screens that moderate the bright maritime light and provide privacy while allowing the interiors to open to the views. The rear of the building presents a contrastingly solid facade with puncture openings to shelter itself from its neighbours to the side and behind. The front facade design emphasises the play of horizontal and vertical planes. The crisp white finishes and almost classically symmertrical proportions of the building reflect a contemporary architectural approach rooted in the climatically appropriate local Mediterranean tradition but expressed in a language of timeless minimalism.
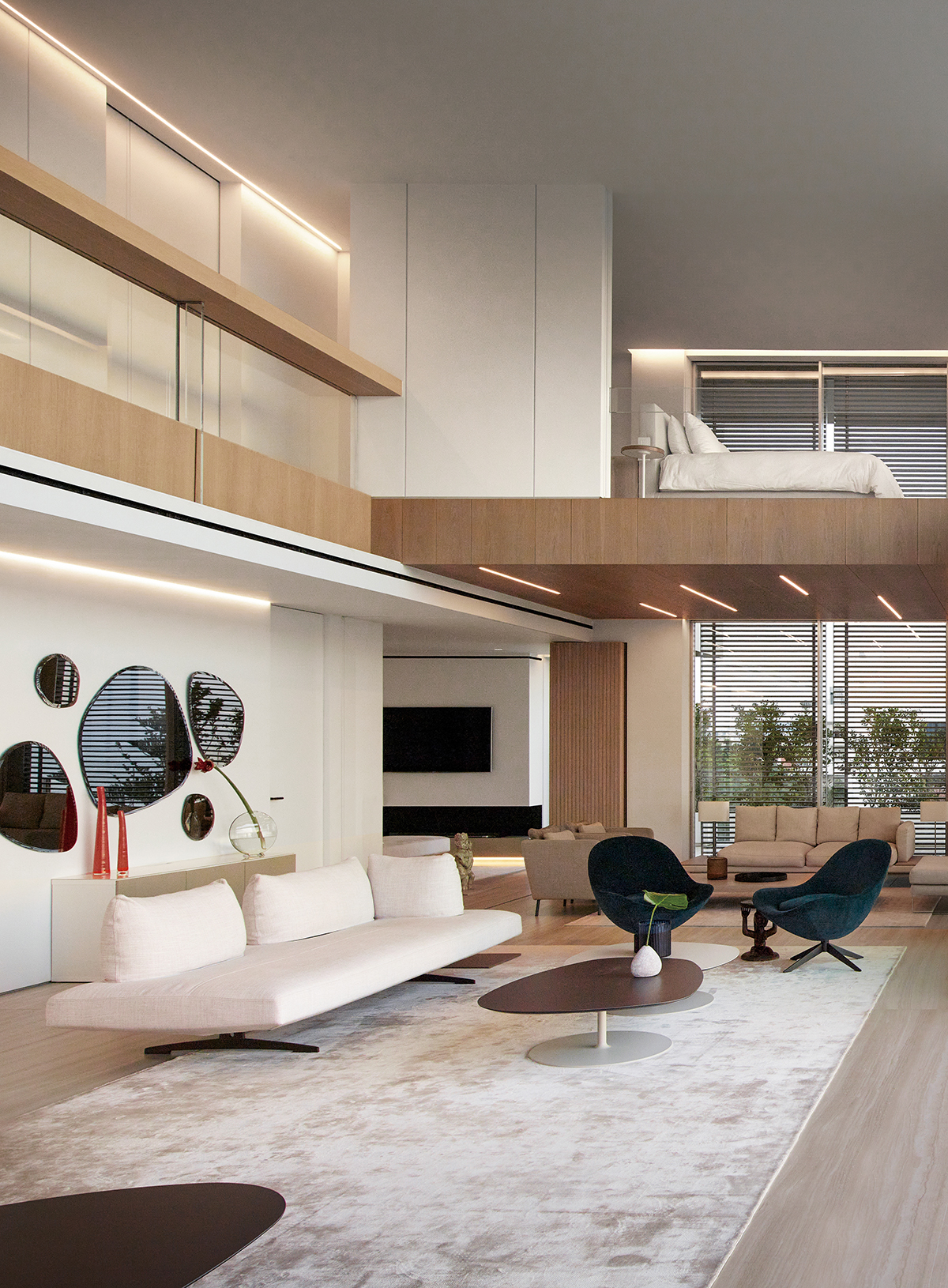 ⒸVANGELIS PATERAKIS & PANAGIOTIS VOUMVAKIS
ⒸVANGELIS PATERAKIS & PANAGIOTIS VOUMVAKIS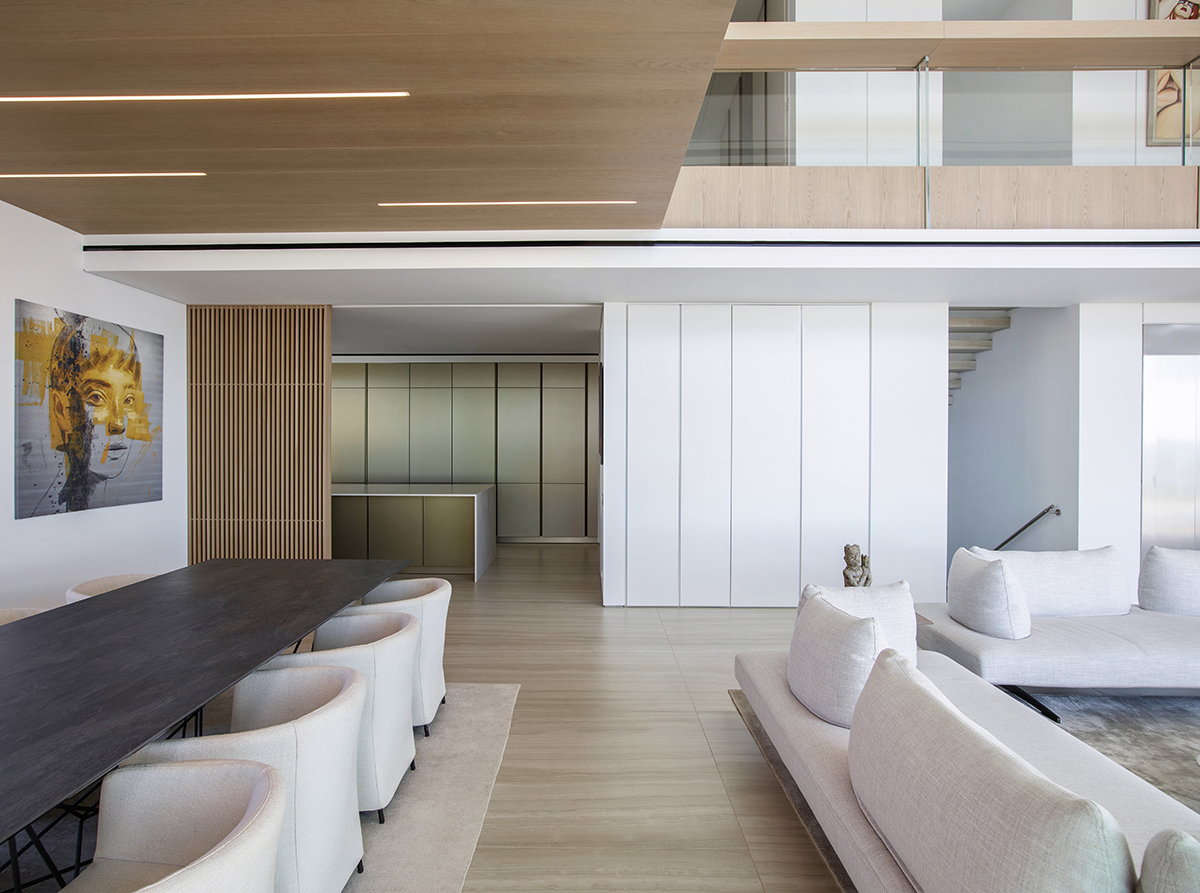 ⒸVANGELIS PATERAKIS & PANAGIOTIS VOUMVAKIS
ⒸVANGELIS PATERAKIS & PANAGIOTIS VOUMVAKIS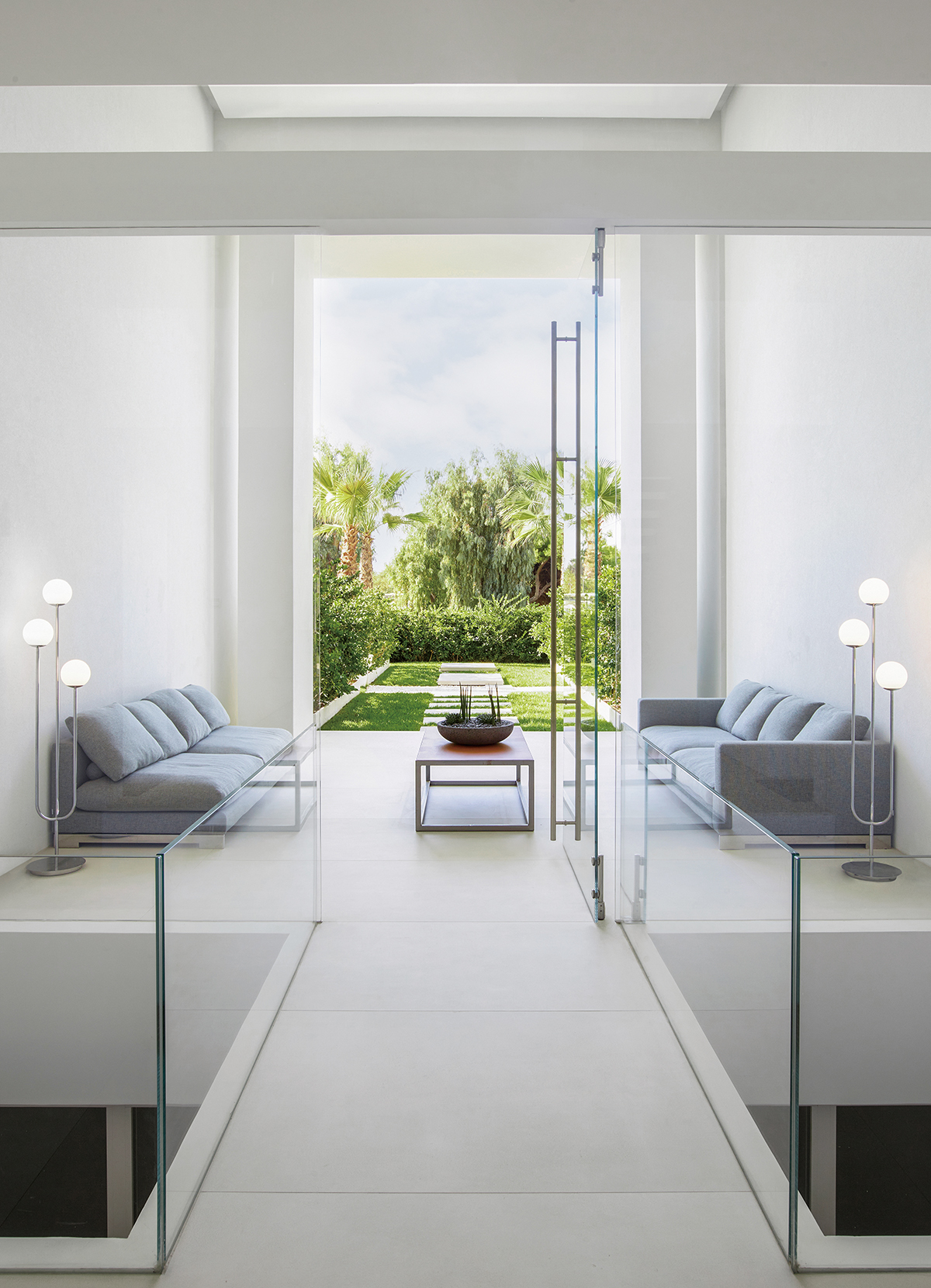 ⒸVANGELIS PATERAKIS & PANAGIOTIS VOUMVAKIS
ⒸVANGELIS PATERAKIS & PANAGIOTIS VOUMVAKIS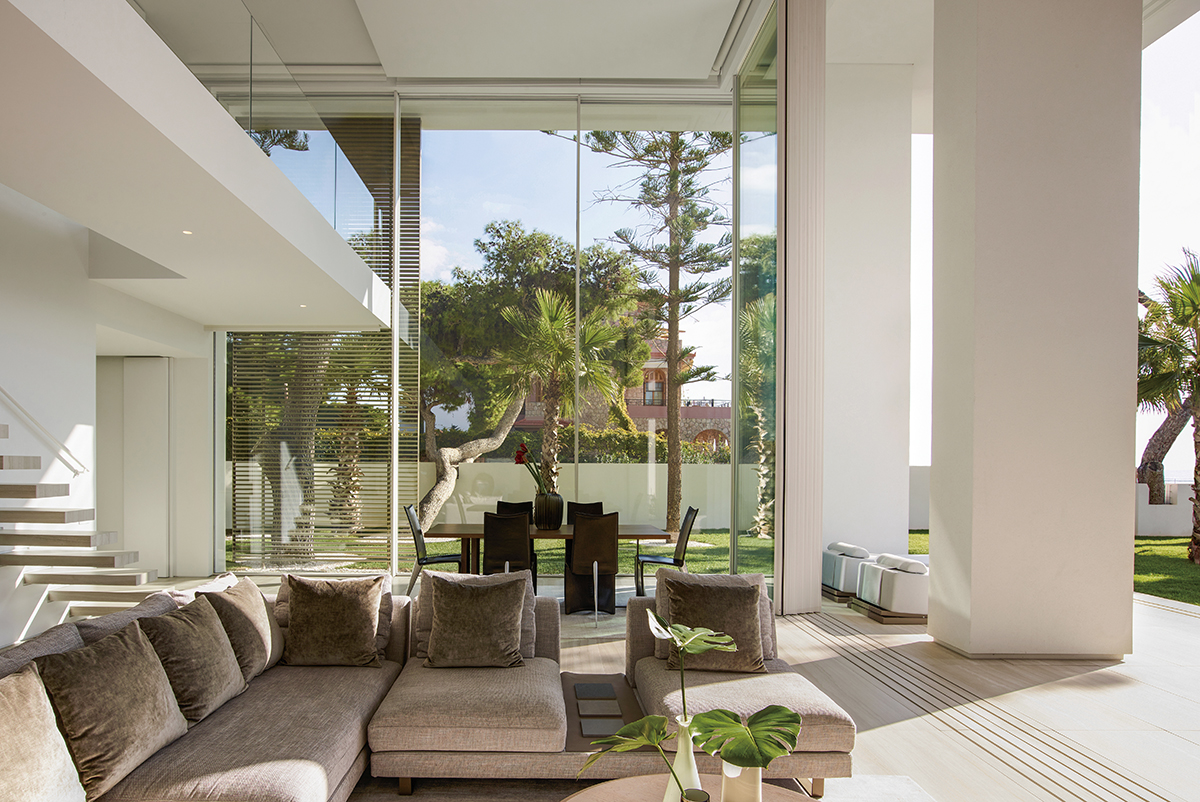 ⒸVANGELIS PATERAKIS & PANAGIOTIS VOUMVAKIS
ⒸVANGELIS PATERAKIS & PANAGIOTIS VOUMVAKIS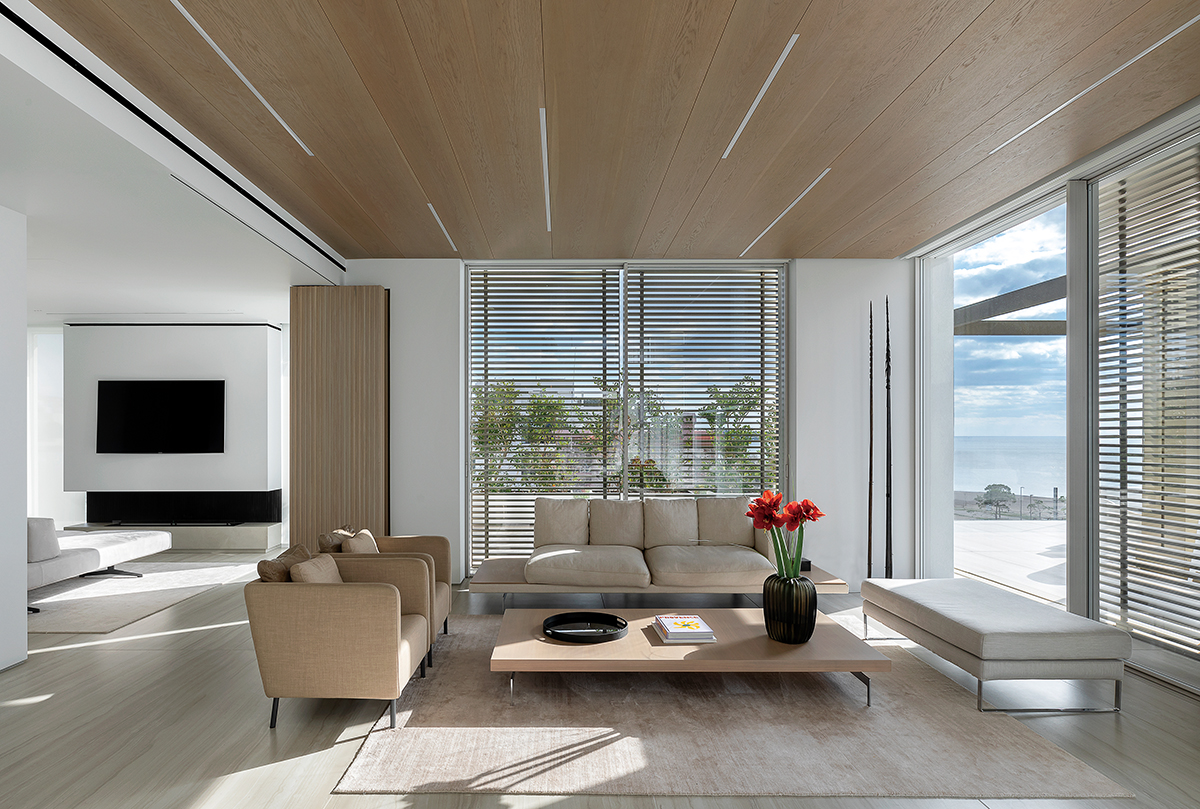 ⒸVANGELIS PATERAKIS & PANAGIOTIS VOUMVAKIS
ⒸVANGELIS PATERAKIS & PANAGIOTIS VOUMVAKIS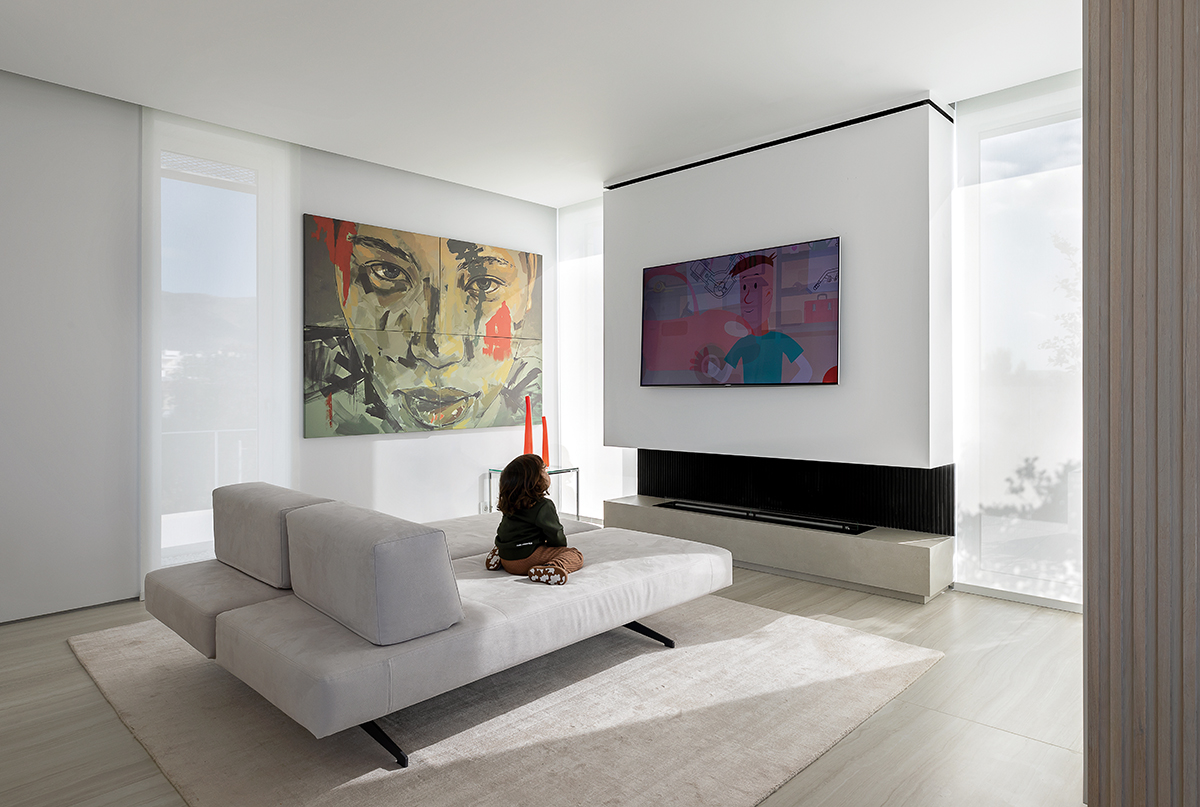 ⒸVANGELIS PATERAKIS & PANAGIOTIS VOUMVAKIS
ⒸVANGELIS PATERAKIS & PANAGIOTIS VOUMVAKISSAOTA
WEB. SAOTA.COM
TEL. +27 021 468 4400
EMAIL. info@saota.com
INSTAGRAM. @_saota











0개의 댓글
댓글 정렬