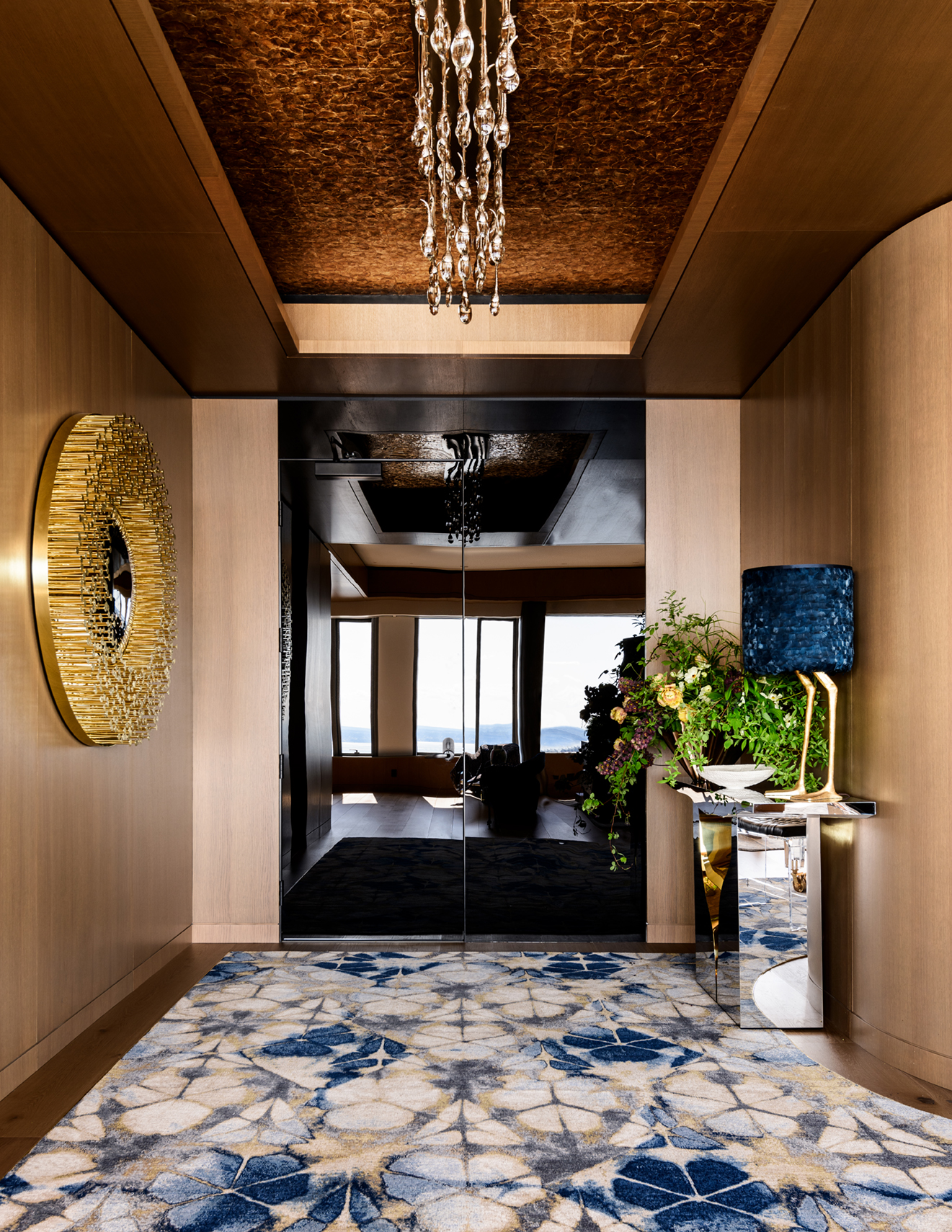 ©Andrew Giammarco
©Andrew Giammarco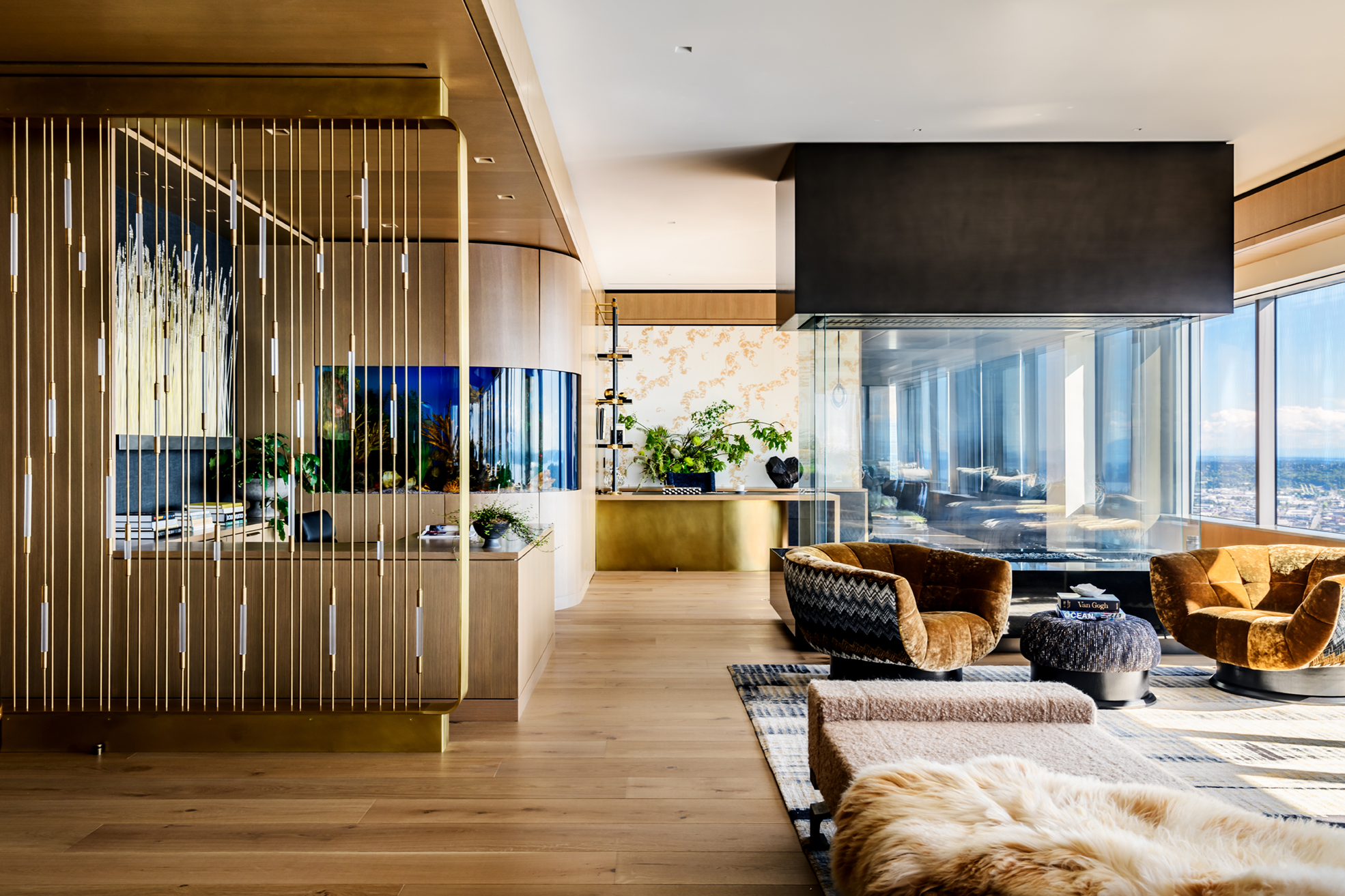 ©Andrew Giammarco
©Andrew GiammarcoRainier Square Tower Residence는 시애틀에 위치한 주거용 타워로 57층, 4,000여 평방피트 규모의 럭셔리 주거지다. Studio AM은 클라이언트의 요구사항인 '어느 곳에서나 방해받지 않는 전망을 갖춘 거주지'를 실현하기 위해 세 개의 유닛을 완벽하게 결합하여 넓은 리빙 공간과 고요한 개인 공간 사이를 부드럽게 연결한 주거 공간을 완성했다. 이를 위해 이동식 벽을 활용한 새로운 동선의 디자인을 선보여 명확한 구획과 함께 연속적인 개방성과 연결성을 잃지 않는 유연한 공간 디자인을 연출했다. 입구에 있는 정문을 따라 입장하면 웅장하고 시원스러운 내부 공간과 마주한다. 전체 내부는 메인 공간인 리빙룸, 주방, 오피스 공간, 스위트룸으로 구성되었다. 여기에 욕실과 유틸리티 공간은 전통적인 인클로저를 유지하며 자연스러운 동선의 재구성으로 표현됐다. Studio AM은 곳곳에 화려하고 밝은 컬러의 가구와 오브제를 배치하여 따뜻하면서도 편안한 그리고 예술적인 감성의 공간을 연출했다.
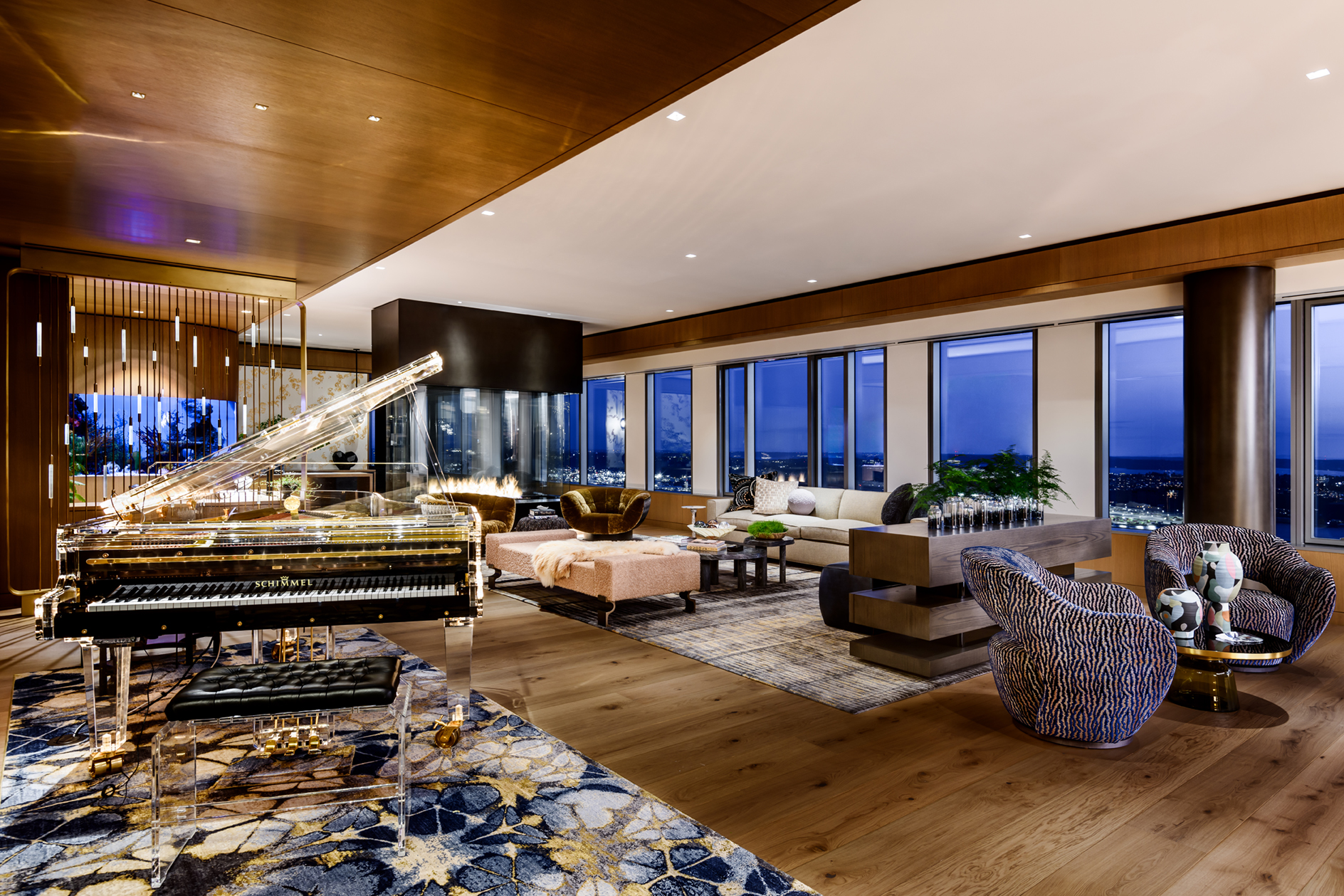 ©Andrew Giammarco
©Andrew Giammarco
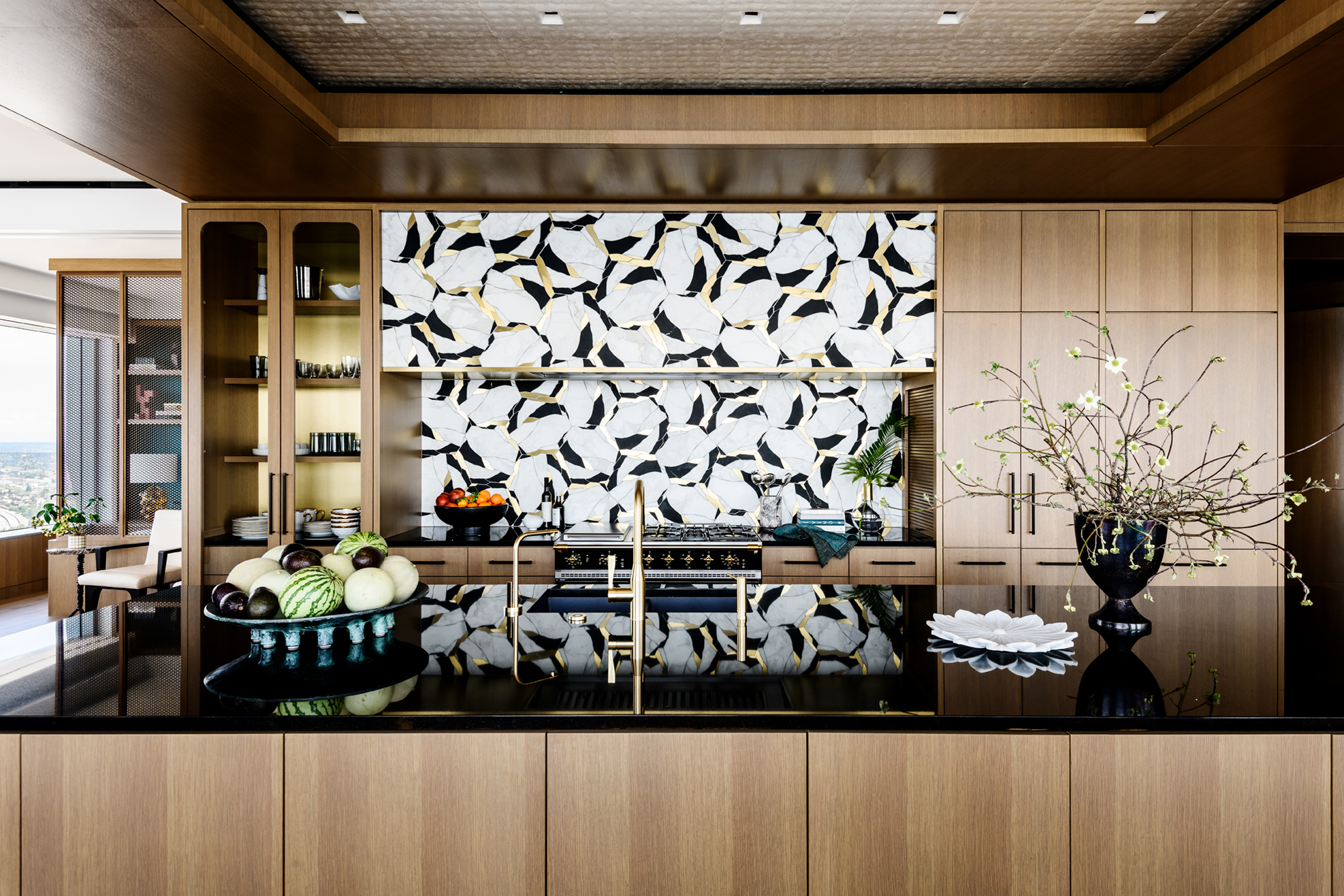 ©Andrew Giammarco
©Andrew GiammarcoThe core of the residence is the main living space, which is the central link between the kitchen and dining area, office space, and the main suite beyond. While maintaining traditional enclosures for bathrooms and utility spaces, the movable walls create a flexible living environment. The distinctive spoofing exterior of Rainier Square Tower evokes inverted high heels, providing the perfect canvas to capture her own unique style. With a design that balances splendor, warmth, and comfort, it perfectly combines functionality and artistic expression.
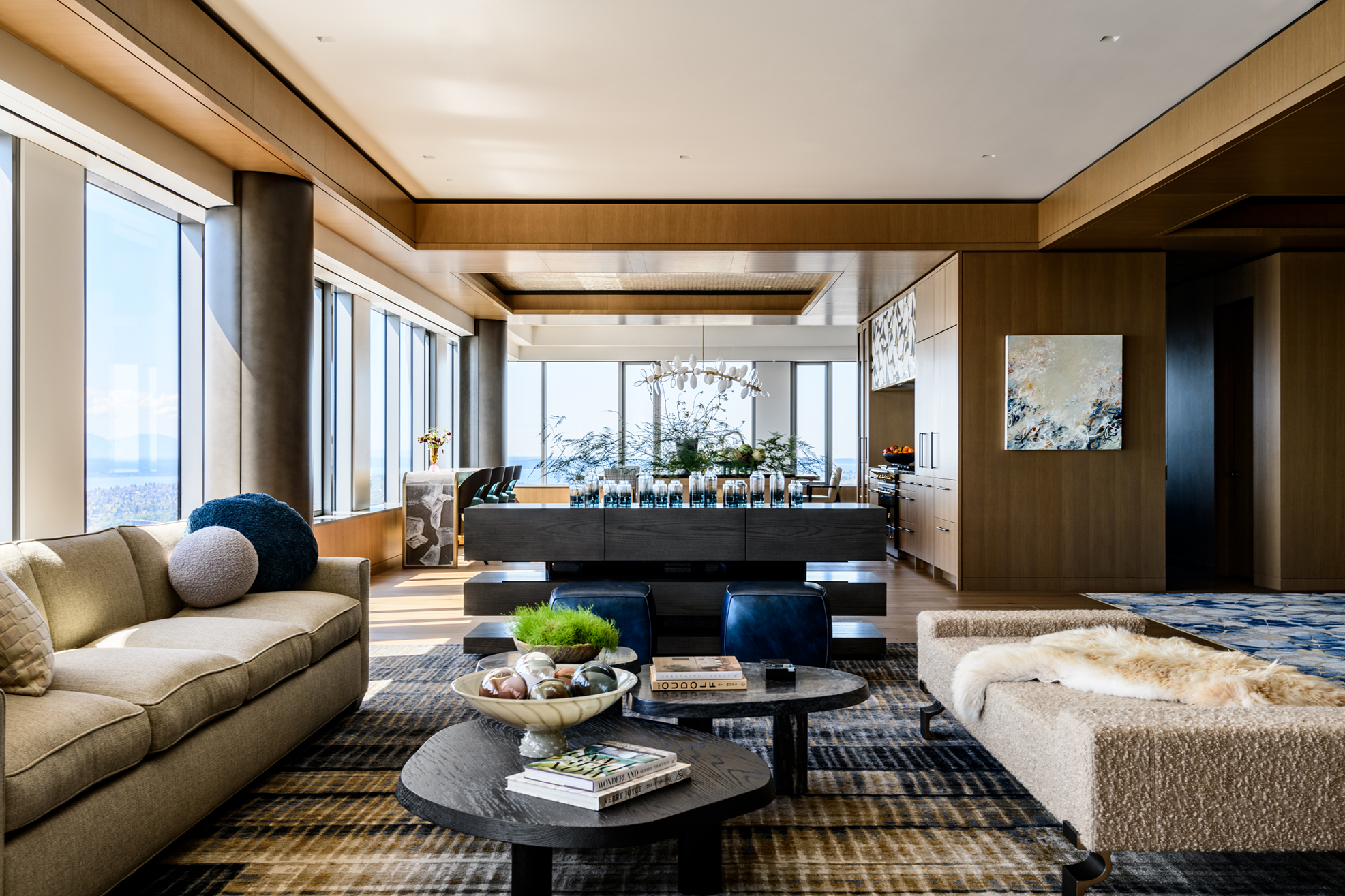 ©Andrew Giammarco
©Andrew Giammarco
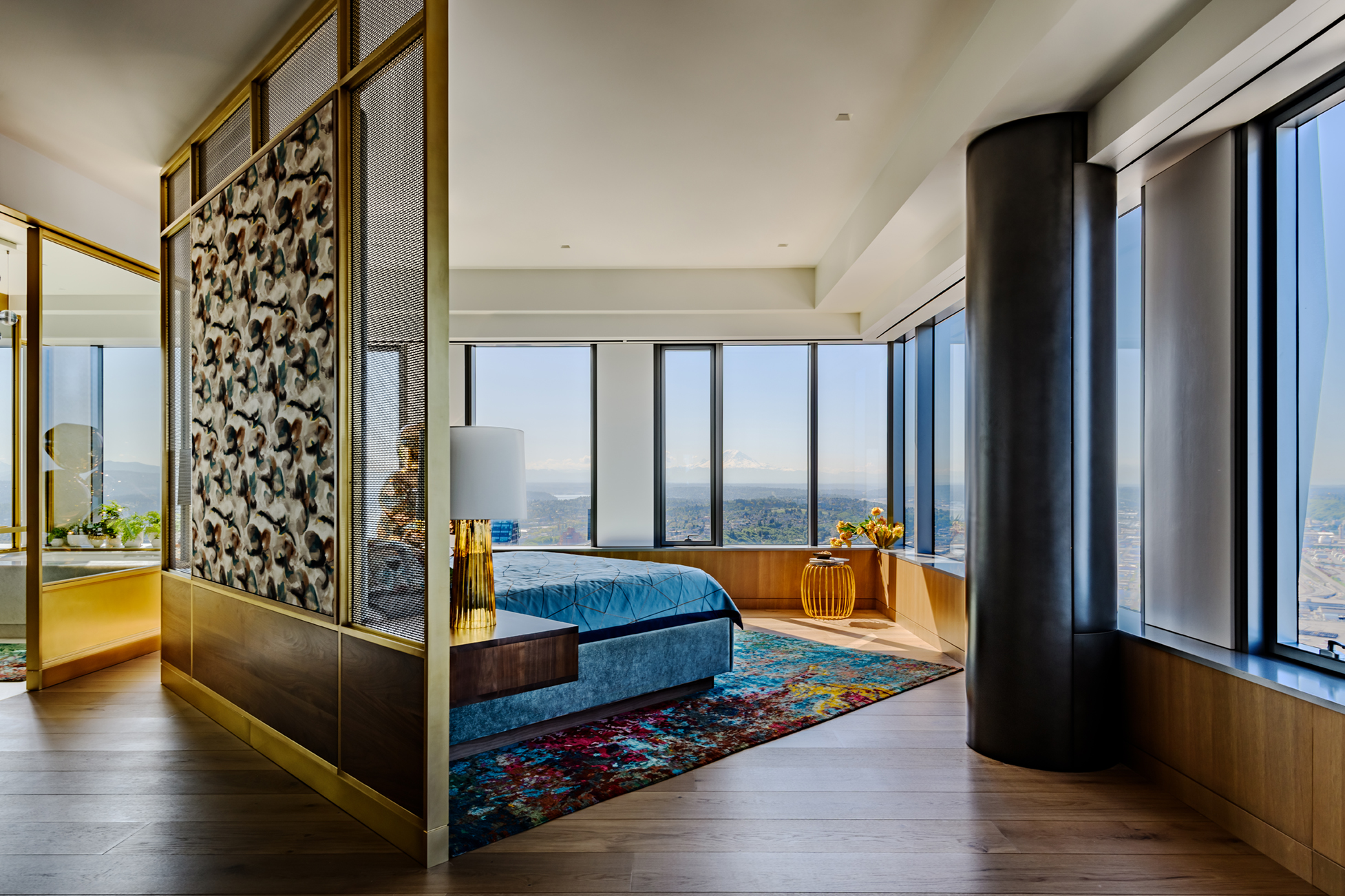 ©Andrew Giammarco
©Andrew Giammarco
이어지는 이야기는 월간데코 10월호에서 만나보실 수 있습니다!
AM Architecture & Interiors
WEB. www.studioamarchitects.com
EMAIL. info@studioamarchitects.com
FACEBOOK. @studioamarchitects












0개의 댓글
댓글 정렬