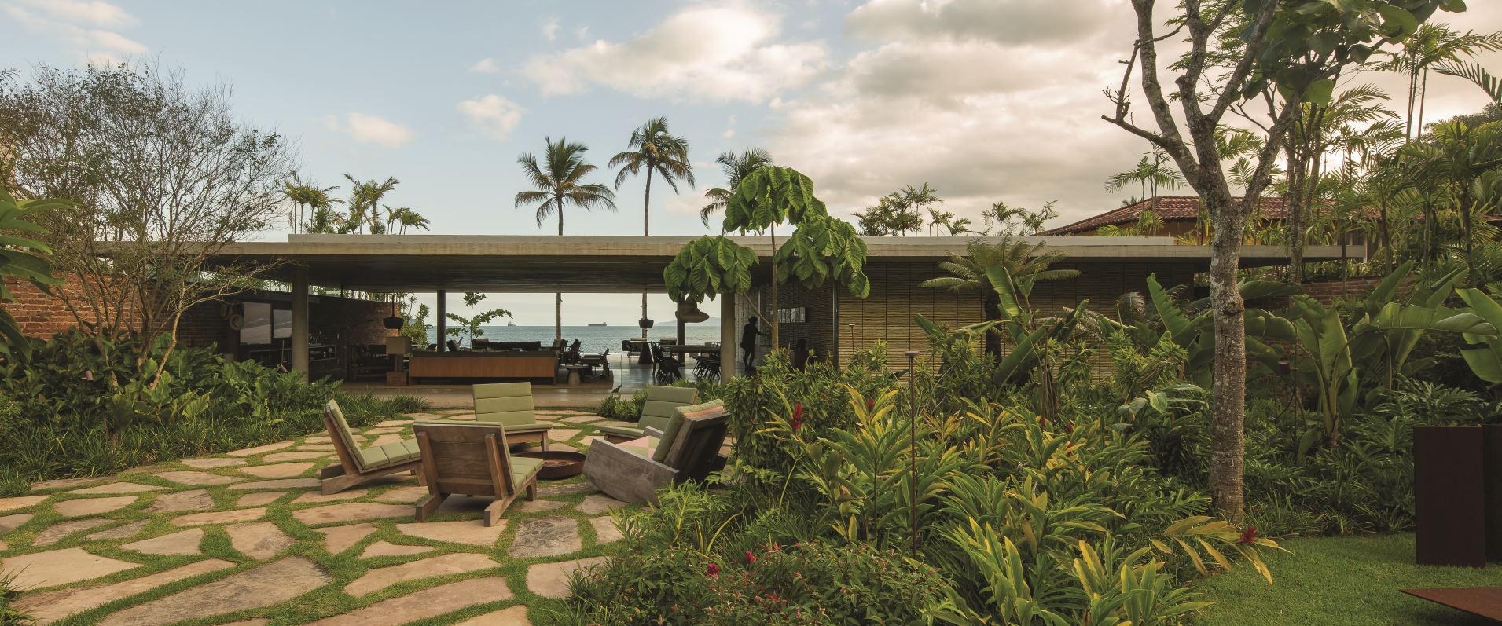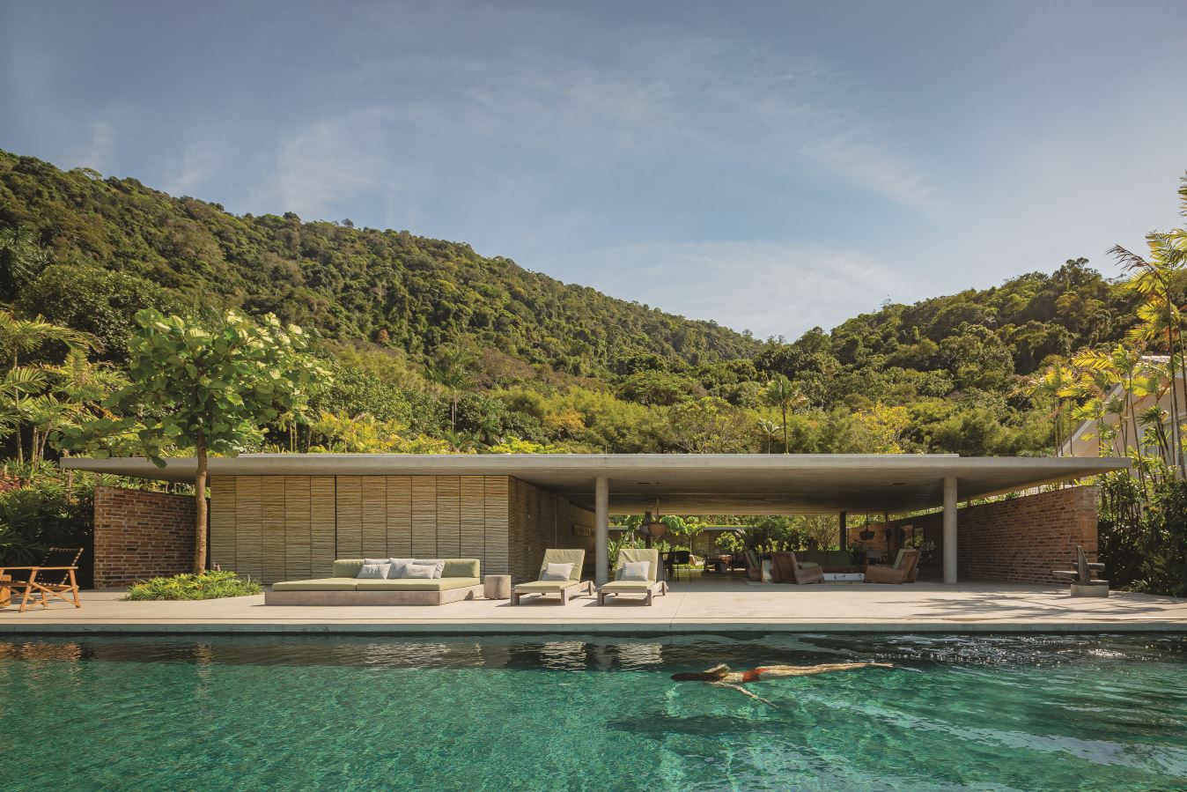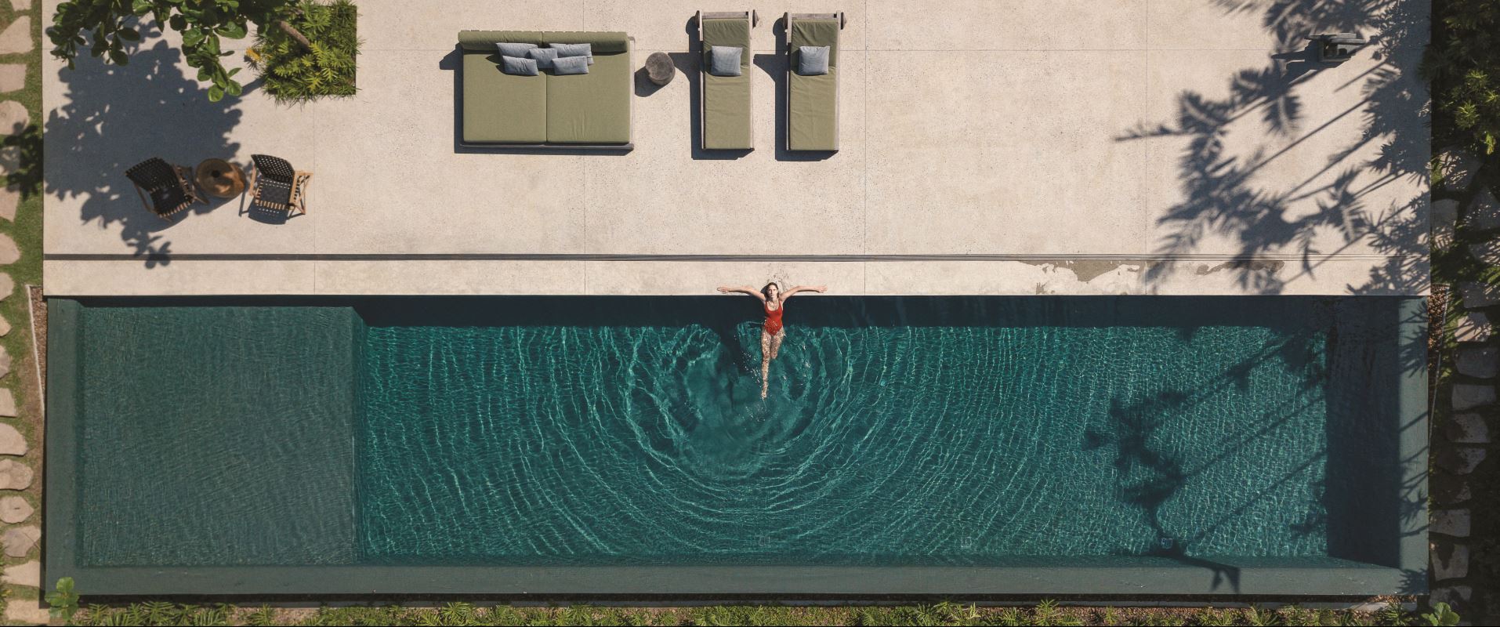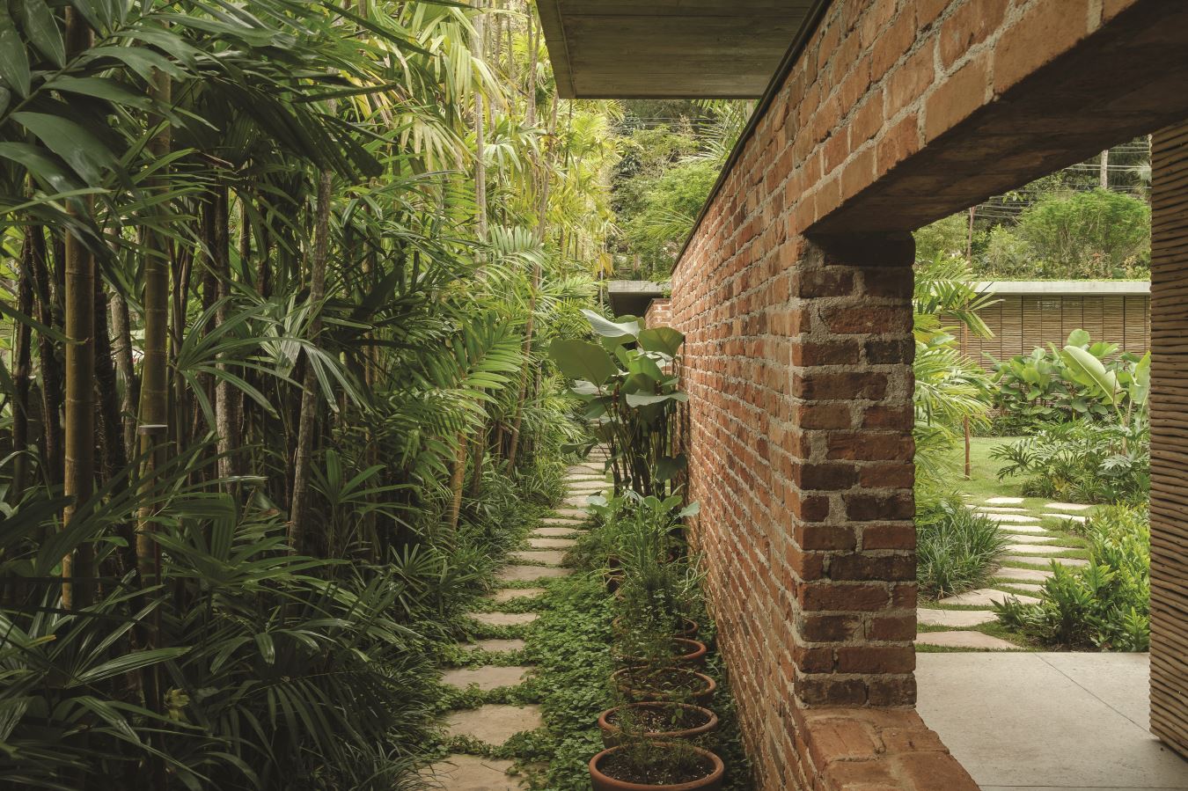 ©Pedro Kok
©Pedro Kok ©Pedro Kok
©Pedro Kok
Casa Pátios는 리우데자네이루(Rio de Janeiro)의 망가라티바(Mangaratiba) 해변에 위치한 곳으로, STUDIO MK27은 장엄한 숲과 푸른 해변이 어우러진 곳에 끝없는 여름을 즐기기 위한 거주지를 설계했다. 무성한 안뜰 한가운데에 노출 콘크리트와 콘크리트 블록을 활용한 견고한 외관은 브라질의 모더니즘을 나타낸다. 콘크리트의 무광 표면은 자연광을 받아 은은하게 빛나고, 실내 외부의 경계가 없는 공간 디자인은 탁 트인 바다 전망을 최대한 살리며, 미니멀리즘 디자인의 간결하고 깔끔한 분위기를 자아낸다. 울창한 숲으로 둘러싸인 Casa Pátios 입구에 들어서면 자연과 조화를 이루는 자연 친화적인 공간과 만난다. 다양한 나무와 관목들로 어우러진 산책로는 디딤돌을 따라 자연스럽게 이어지며, 살랑대는 바람과 새들의 지저귐이 더해져 자연과 하나 되는 풍경을 연출한다.
 ©Pedro Kok
©Pedro Kok
 ©Pedro Kok
©Pedro Kok
Two large and low volumes sit on the elongated terrain, midway through a lush courtyard. The front opens to the horizon, framing the sea and the sky inside. With window boxes that completely open the living room, the pool terrace and the inner courtyard are integrated, allowing the experience of living barefoot. The kitchen and TV room are contained in a box wrapped by a eucalyptus blind. This same material closes the background volume, allowing the filtered passage of natural light to the five suites. The clean and organized lines of the house reserve in their materiality a space for imperfection, creating environments that value what is simple and natural. Soft surfaces, natural materials evokes a tropical interpretation of modernism.
 ©Pedro Kok
©Pedro Kok
이어지는 이야기는 월간데코 11월호에서 만나보실 수 있습니다!
STUDIO MK27
WEB. www.studiomk27.com.br
EMAIL. info@studiomk27.com.br
INSTAGRAM. @studiomk27











0개의 댓글
댓글 정렬